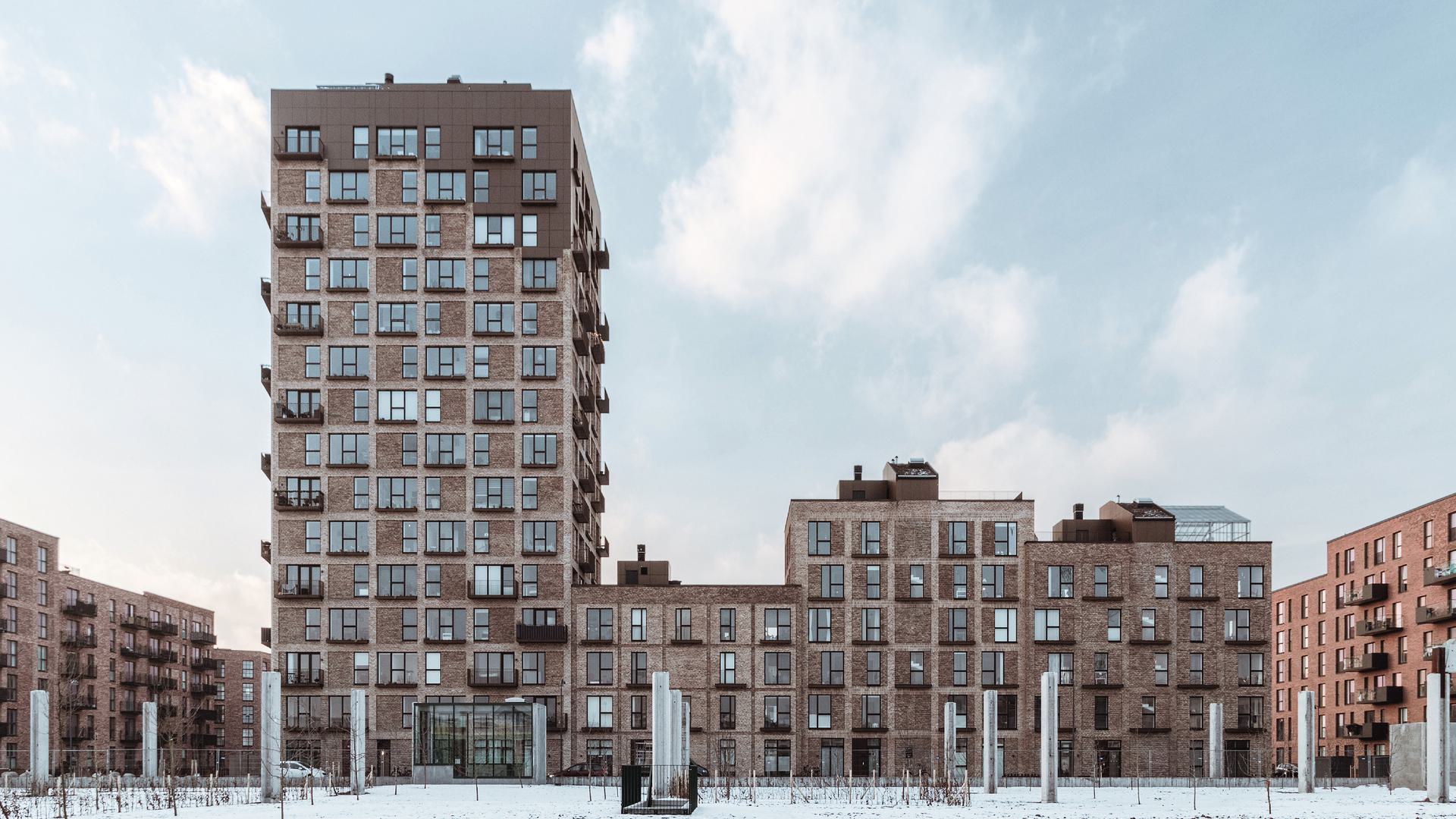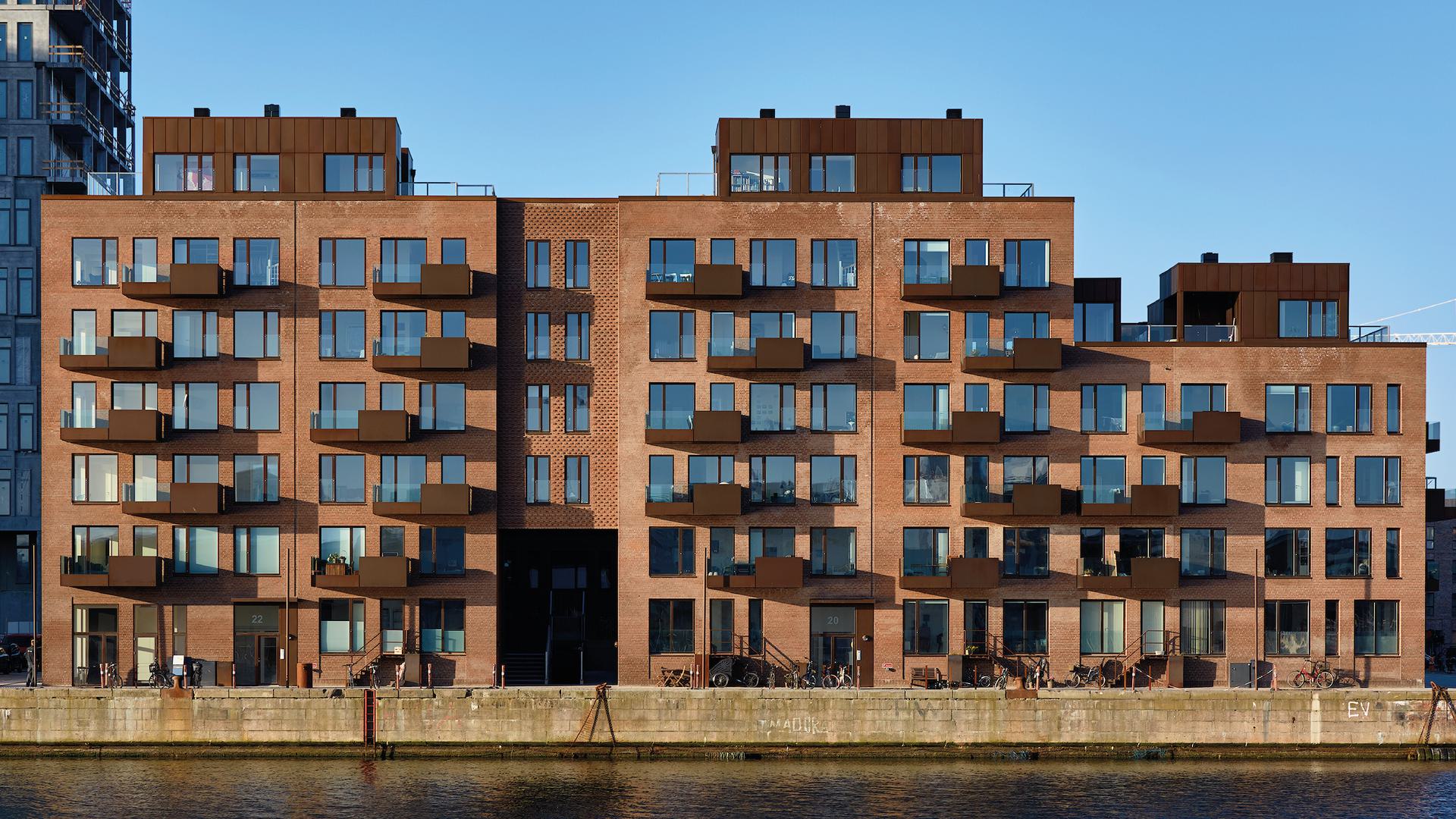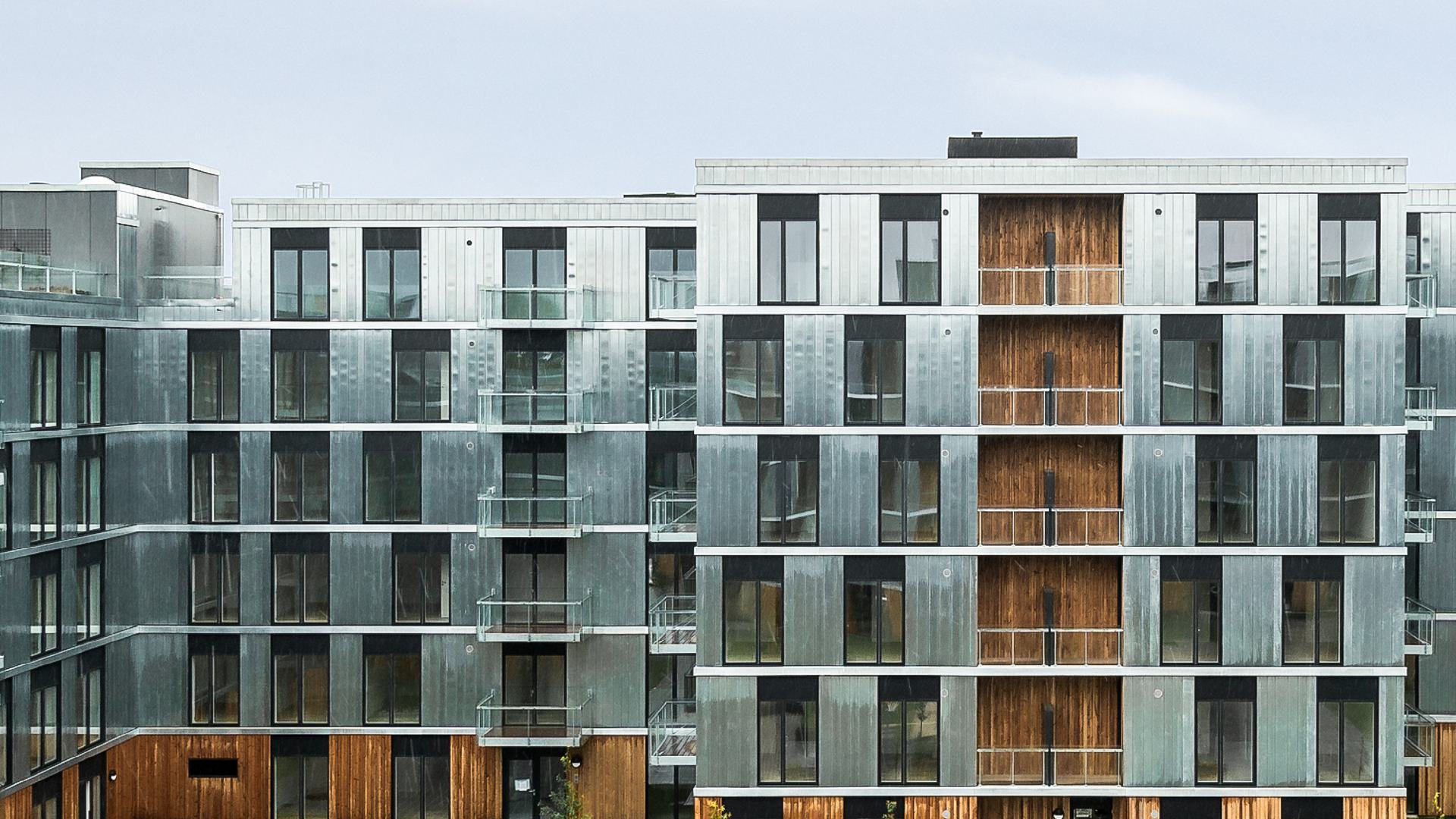
The Waterfront
The world's best residential building

The Waterfront (in Norwegian 'Vannkanten') reflects the conversion of Stavanger’s former industrial harbour into an attractive residential area. Where heavy industry previously separated the city from the bay, there is now one of Europe’s largest wooden residential developments with a wealth of public plazas and passageways, and a promenade that extends all the way into the historic city centre.


Arousing interest
The Waterfront has also aroused great interest at local, national and international levels. It has been heralded as one of Norway’s most innovative residential developments and named the best in the world by World Architecture News, leading to a huge interest in the flats. In the first phase of construction, all the flats were sold in just 40 minutes, with a square-metre price of NOK 100,000.
There is no doubt that the Waterfront is one of the best residential developments in Norway.Erling Dokk Holm, Architecture Editor, Dagens Næringsliv


Extensive use of wood
Vannkanten interprets Norway’s dramatic landscape while embracing Stavanger’s proud tradition of timber construction. In fact, the city boasts the highest concentration of wooden houses in Northern Europe. With its staggered geometries, striking passageways, and extensive use of wood, Vannkanten emerges as sharp-edged timber formations rising at the threshold between the city and its surrounding landscape.
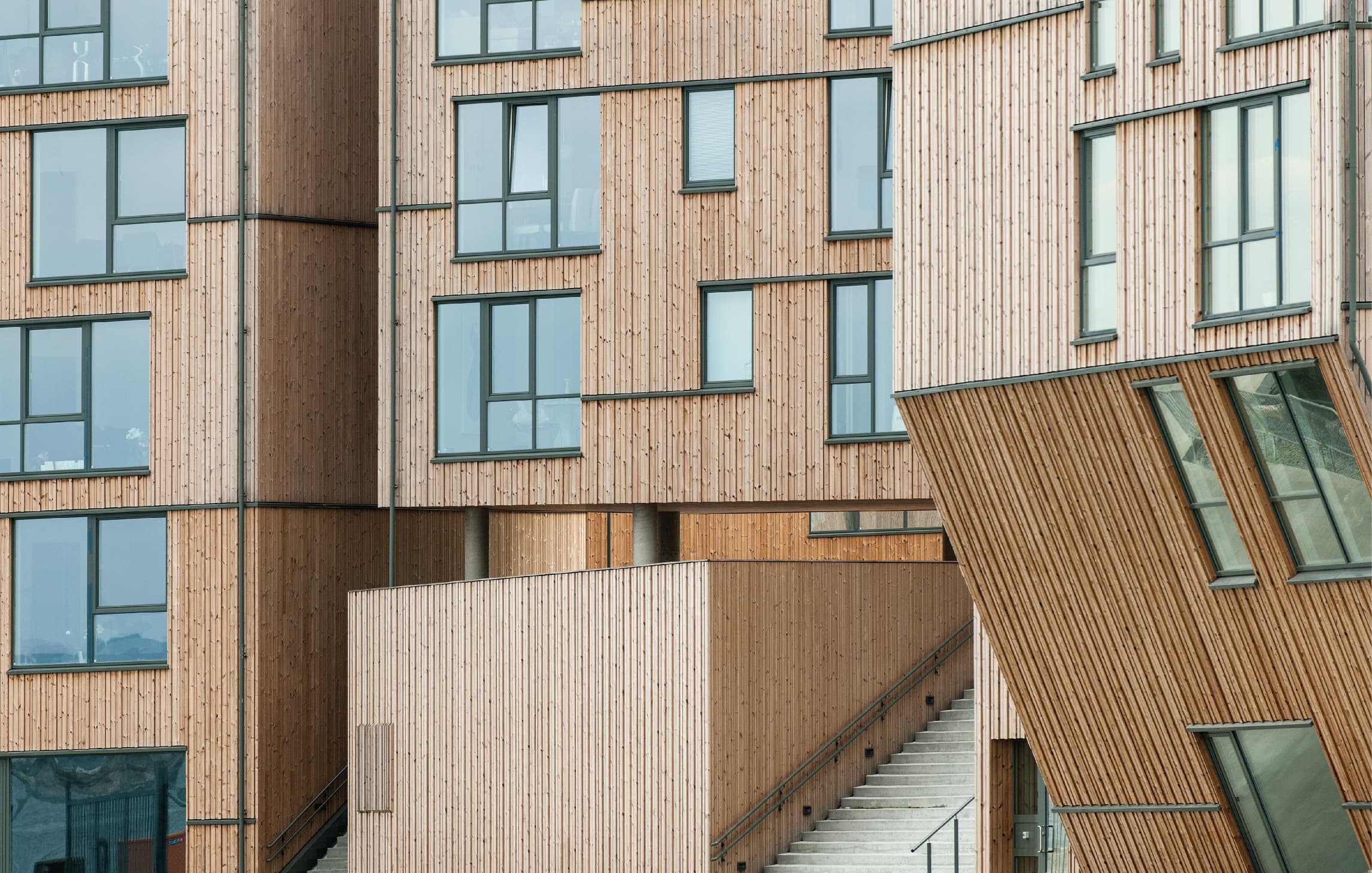
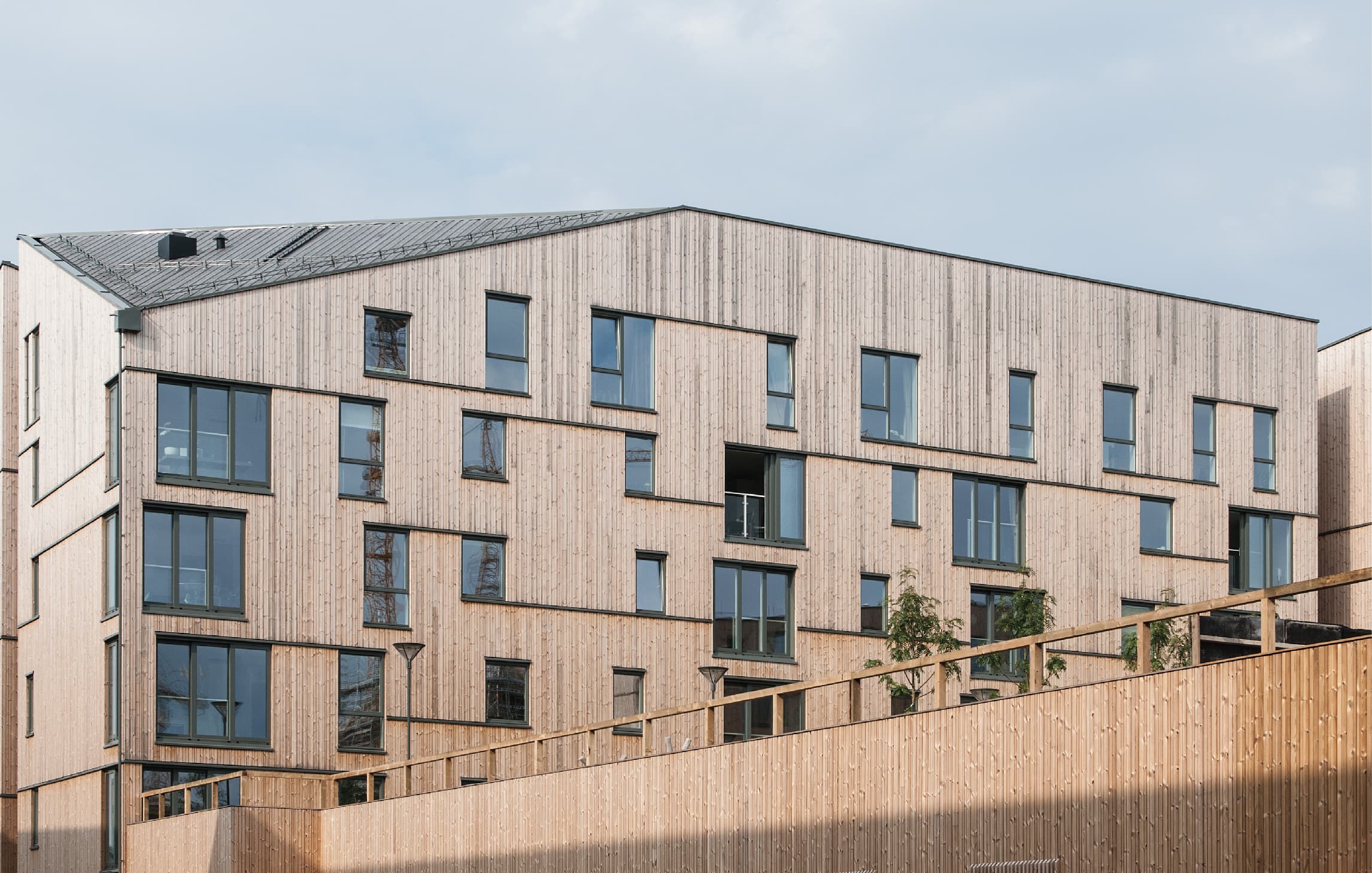

A diverse community of residents
The staggered facades and roofscapes not only echo Norway’s mountain ranges—they also maximize the views from the 128 apartments, each varying in shape and size to accommodate a diverse community of residents. From singles to new and well-established families, the homes range from 44 to 225 square meters, with some spanning two levels and a select few featuring rooftop terraces offering panoramic views of the city and bay.
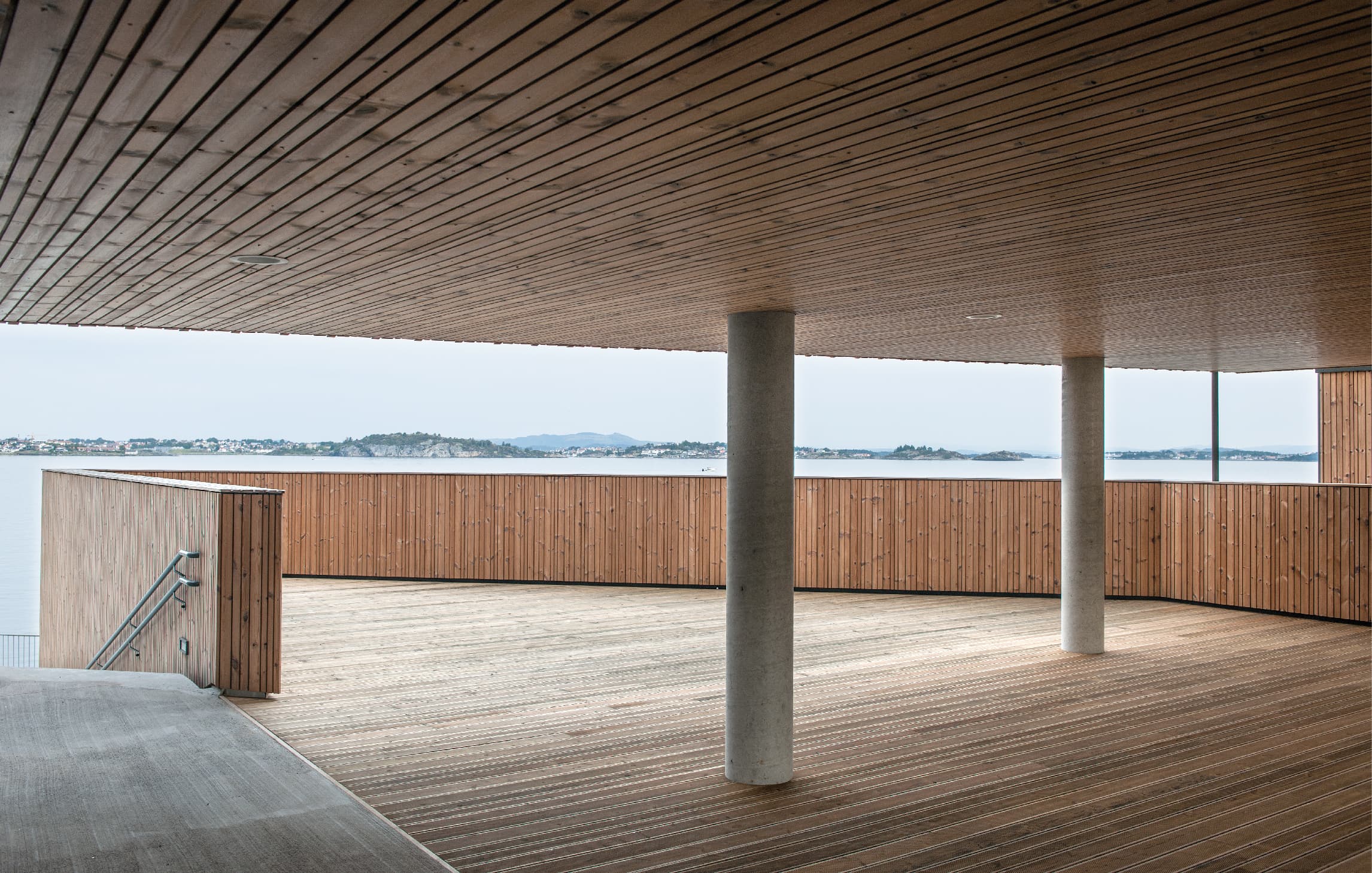
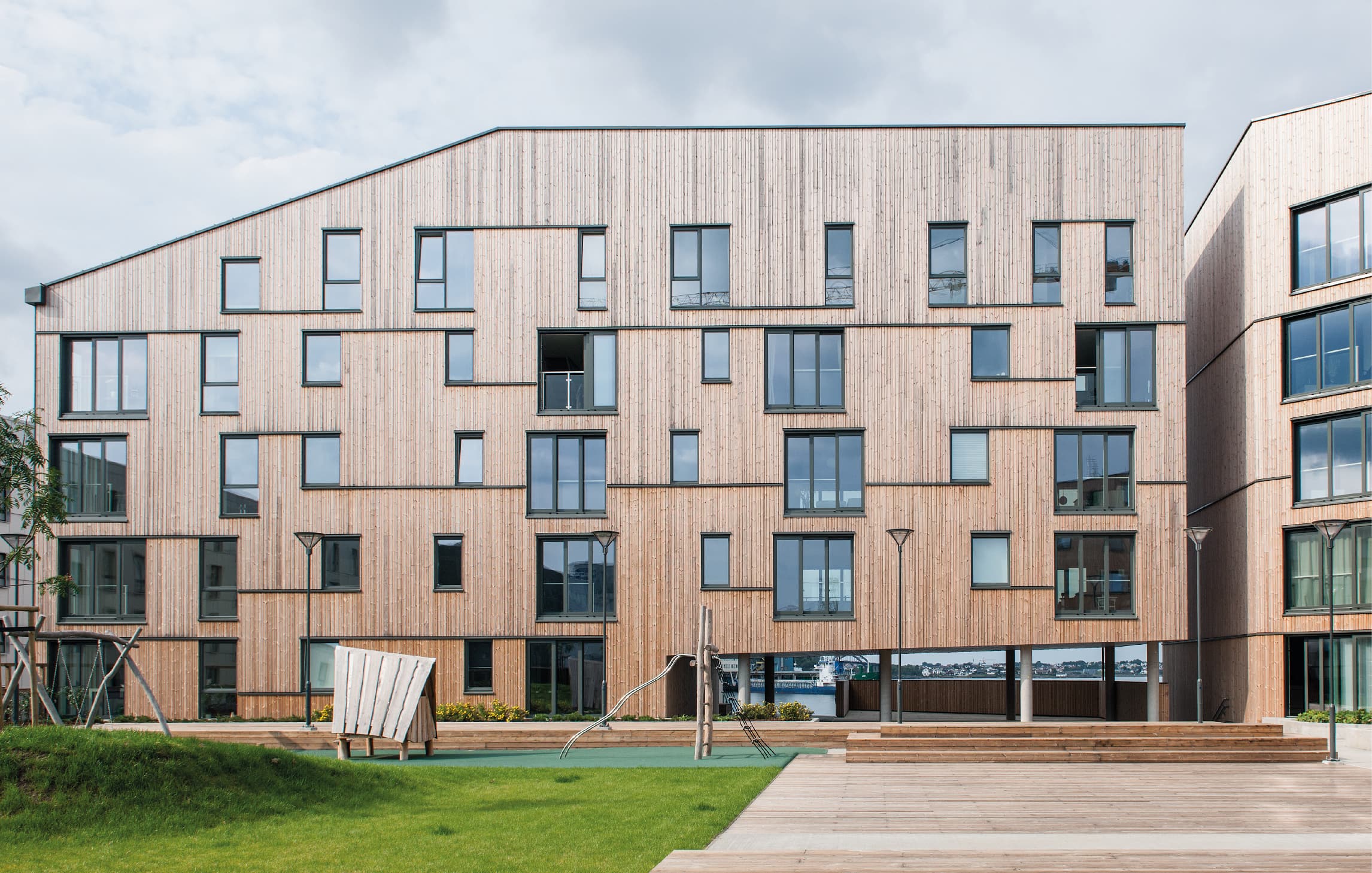


Want to know more?





