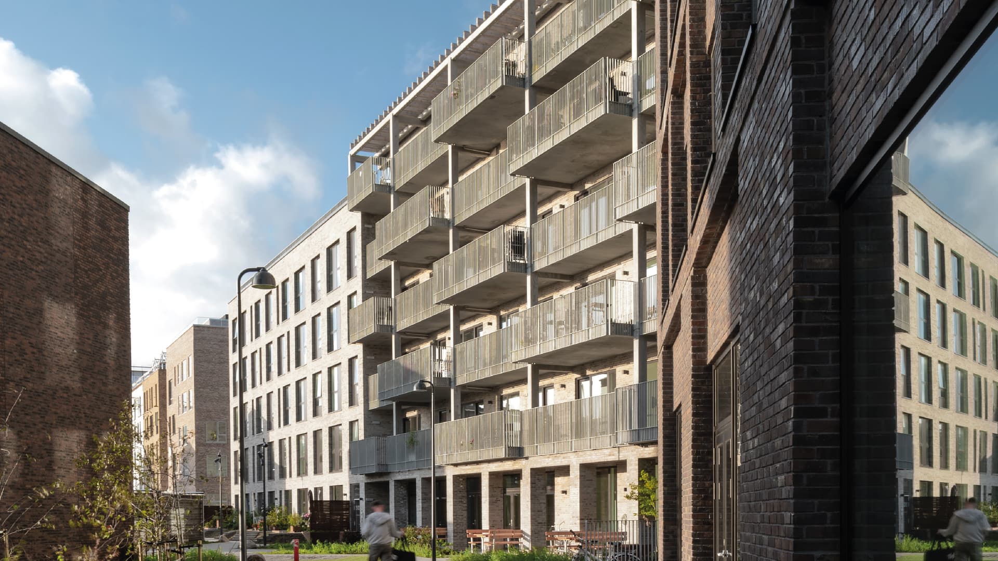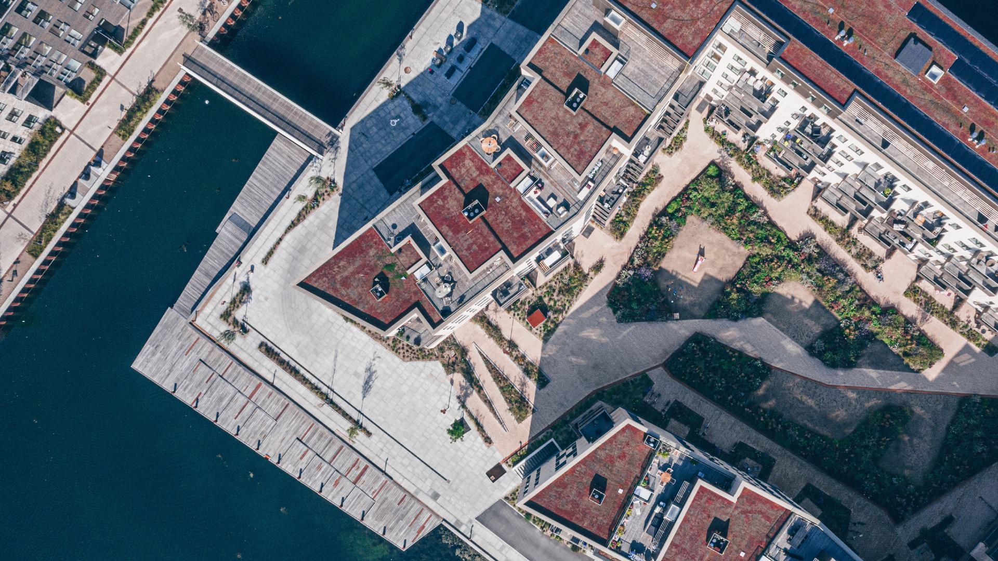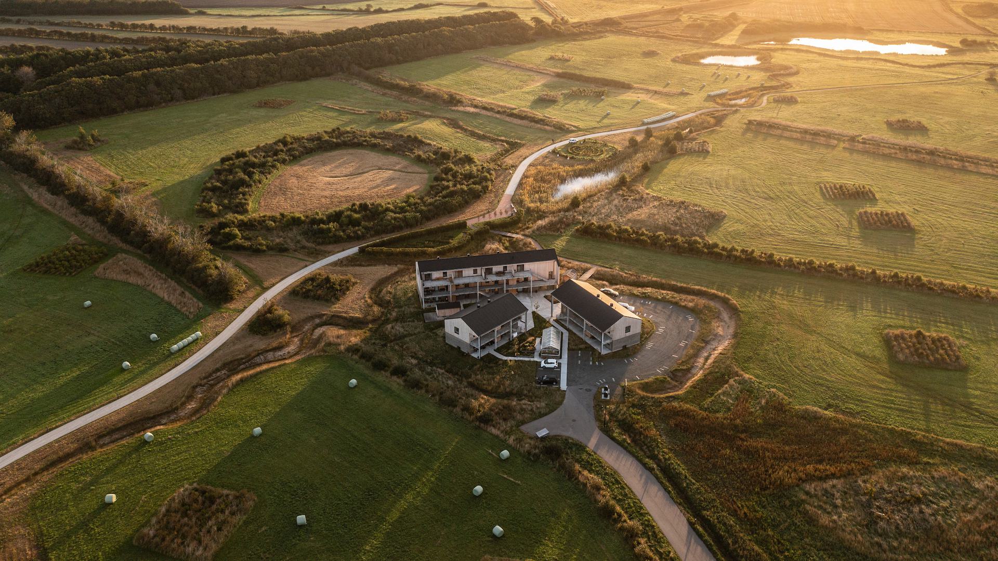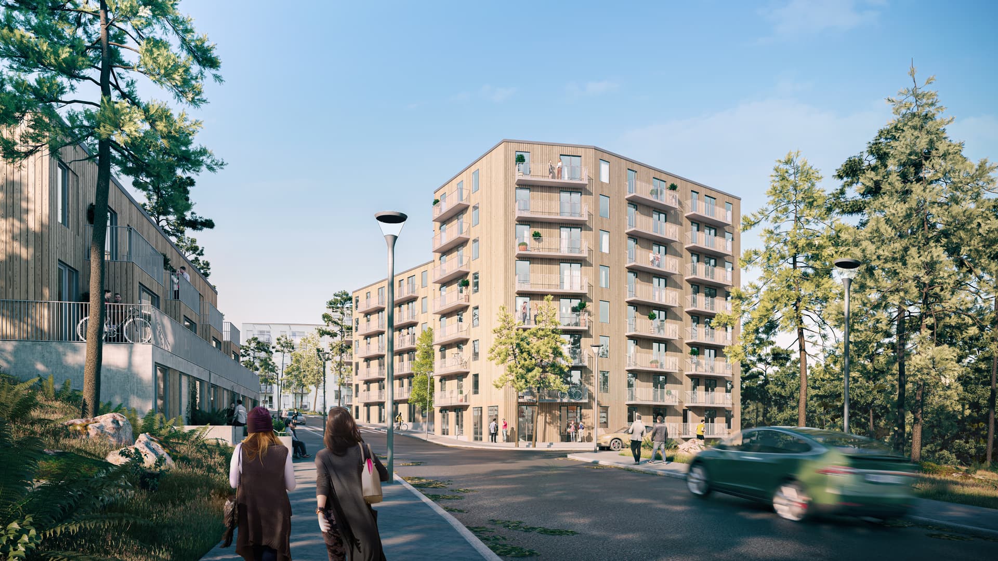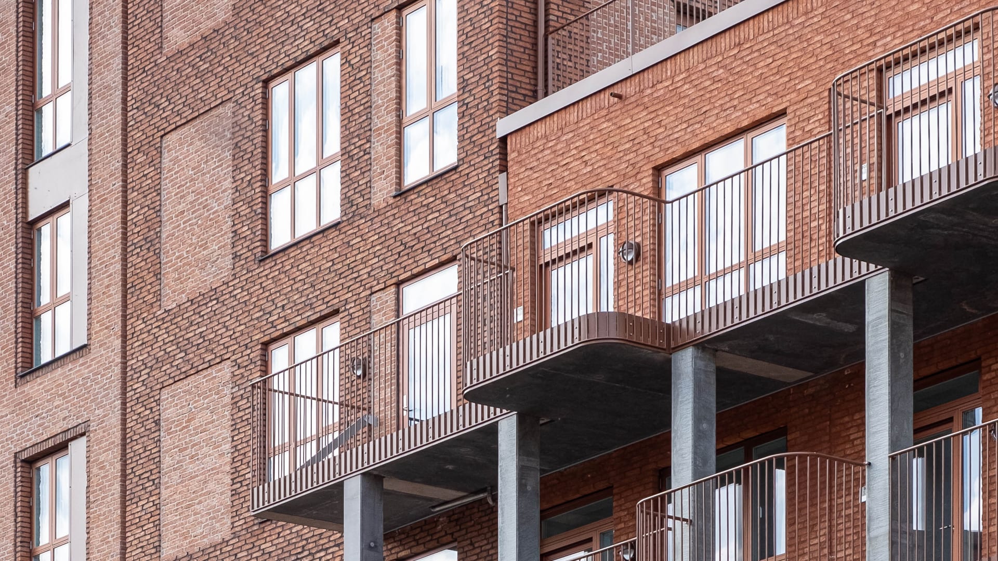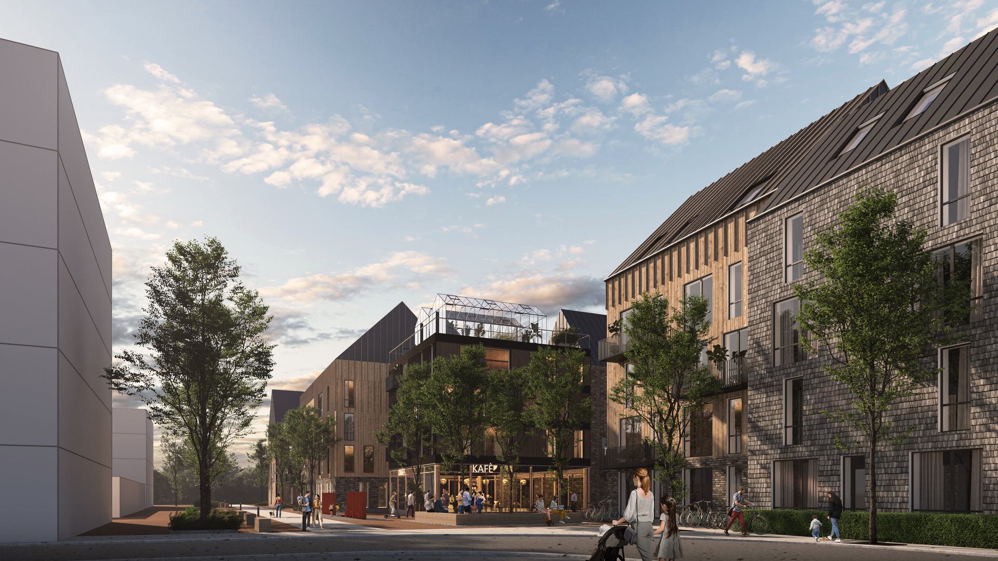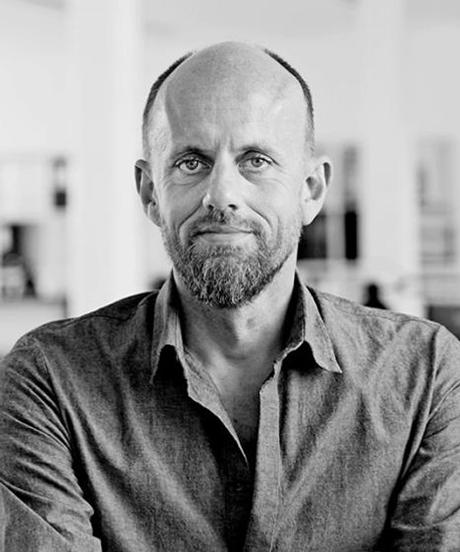
Kamelia Hus
Senior living community in Copenhagen's new district, Grønttorvet
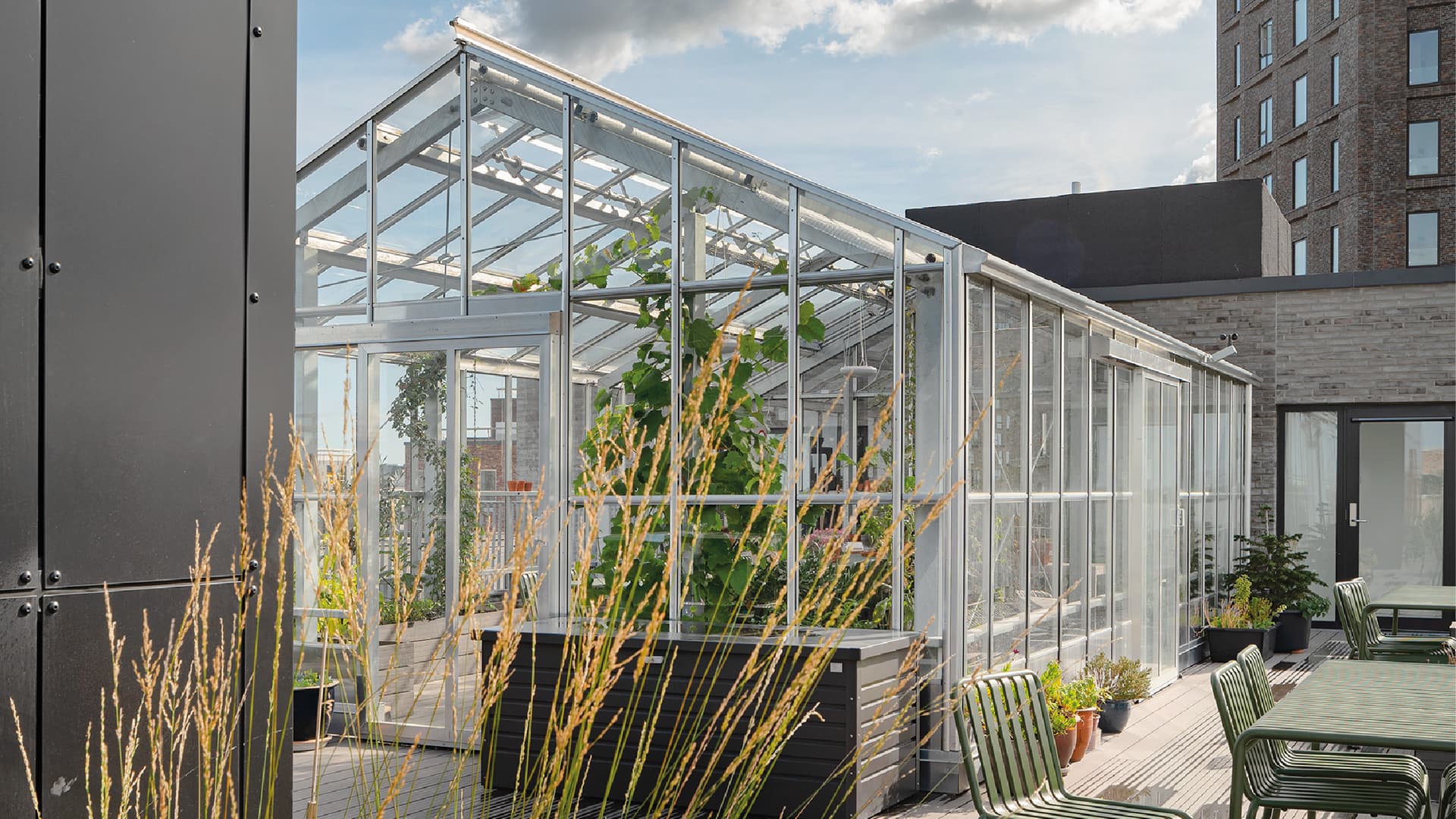
At Grønttorvet in Valby, the senior living community Kamelia Hus is an important part of a diverse district that offers attractive housing for people of all ages and life stages.
A new way to live together
The community spirit is alive and well among the residents of Kamelia Hus, and spans all ages. The almost 50 homes, which cater to both singles and couples, and where the condition is that you are 60+, offer a new way of living. Here the architecture gives residents the opportunity of communal living in larger or smaller forums, but always with the option to retreat to their own residence.
Research shows that a well-functioning senior living community provides more benefits than just communal dining and spaces to pursue interests with others. The informal meetings and more or less planned activities enhance the quality of life, increase well-being and can help prevent loneliness.
A walk through Kameliahus also testifies to a myriad of activities going on. The many nooks and crannies can make most people dream of a life here, because the house is in every way created to facilitate a good life.
The attractive facilities of the senior community have also meant that there is a desire to become part of the active senior life in the new Copenhagen district.
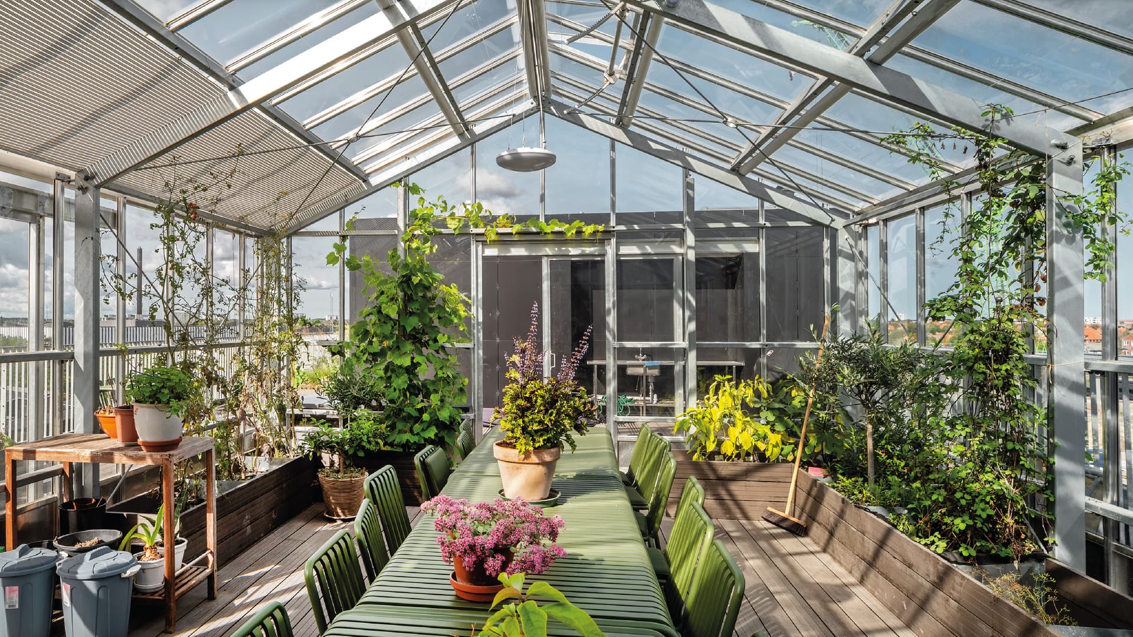
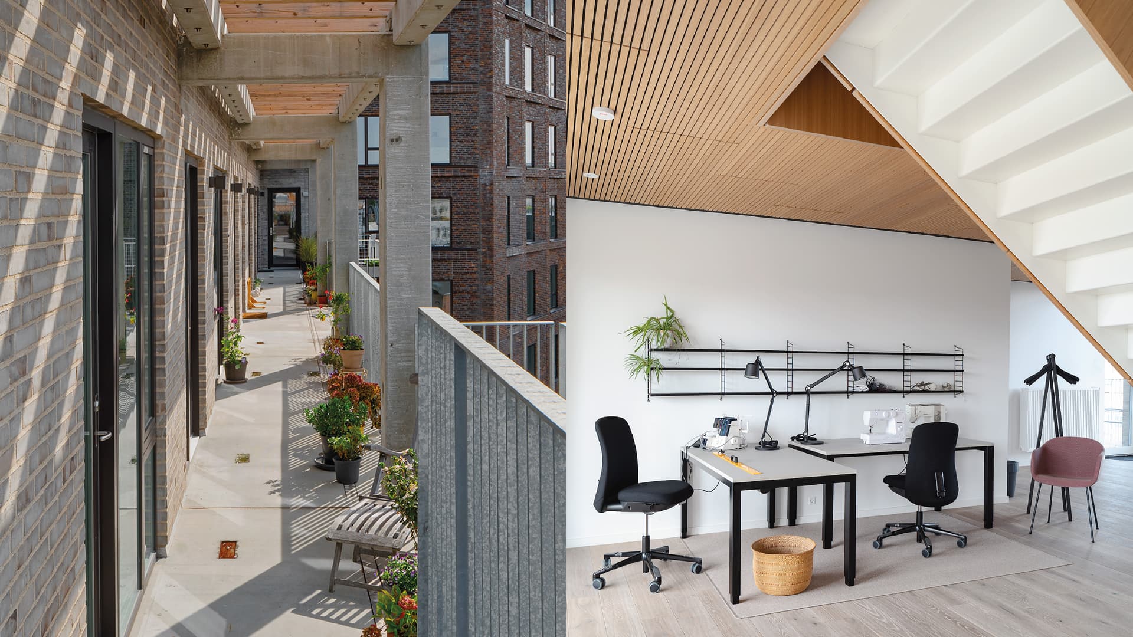
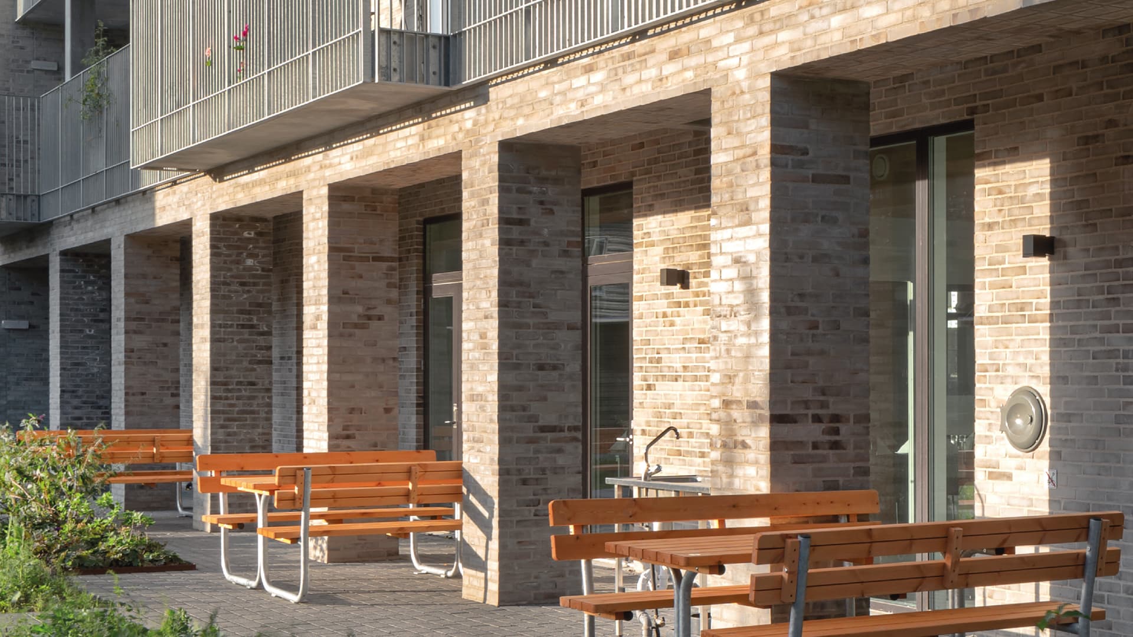
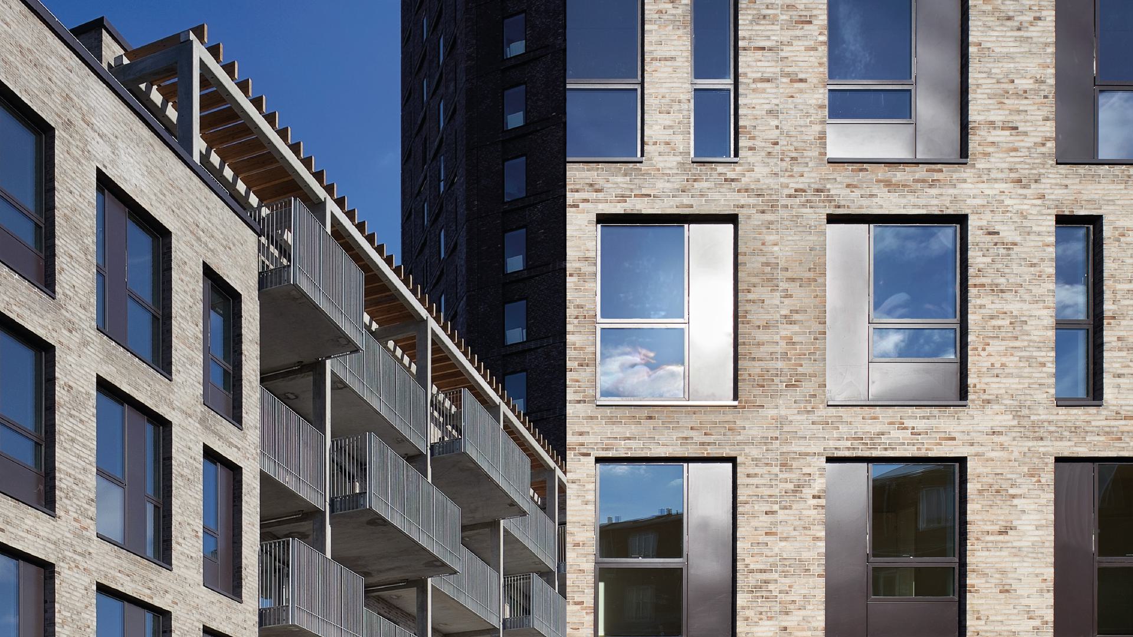
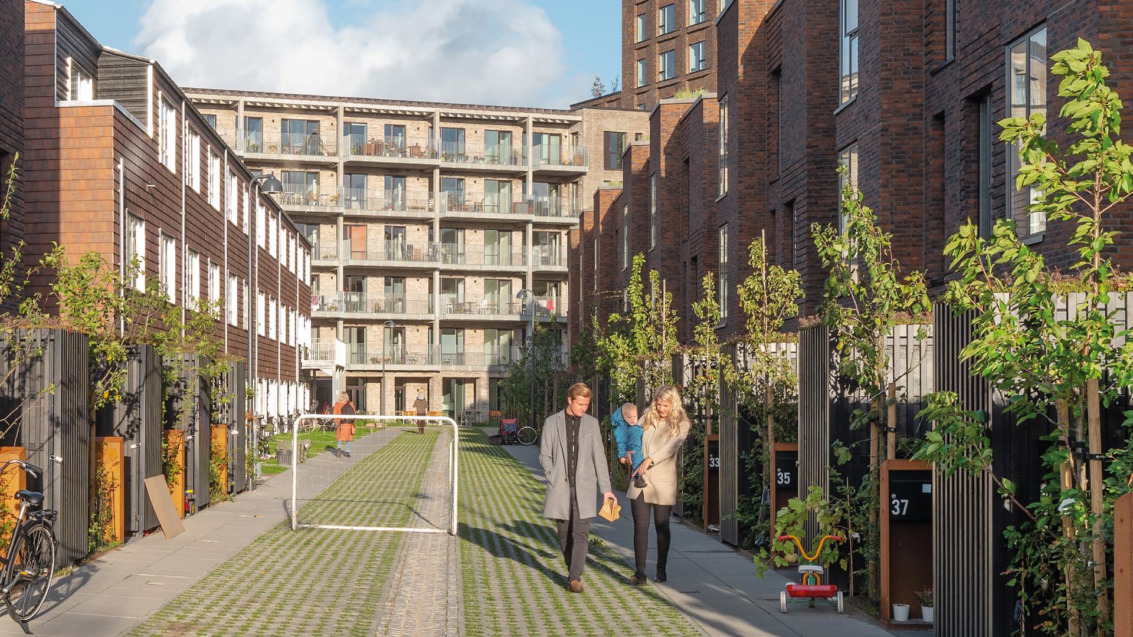
From architecture to communities
Community is not something you can dictate, but something you can encourage - e.g. through architecture. So while working on Kamelia Hus, careful thought went into creating the best conditions for the community to offer itself across all floors of the building.
In the style of all new buildings on Grønttorvet, a wonderful outdoor space has been created on the roof of Kamelia Hus, complete with a greenhouse, which is lovingly maintained by the community’s active garden group. On the lush roof terrace, there is also an outdoor kitchen, so that joint events can take place with a view of Copenhagen.
The entrance to the building is via dovetails, where small nooks make ideal spots for sitting in or informal get-togethers. The ground floor contains living areas that serve as both a lounge area with space for entertaining and the regular communal dinners, while the other floor have been designed for versatile activities such as creative workshops, a fitness area, office space and library, which are filled with books bestowed by residents.
Thus, each dwelling has on average 'given' 20 square metres to the communal areas. This has meant that the individual apartments have a compact floor plan that is balanced by the generous common areas outside the residence.
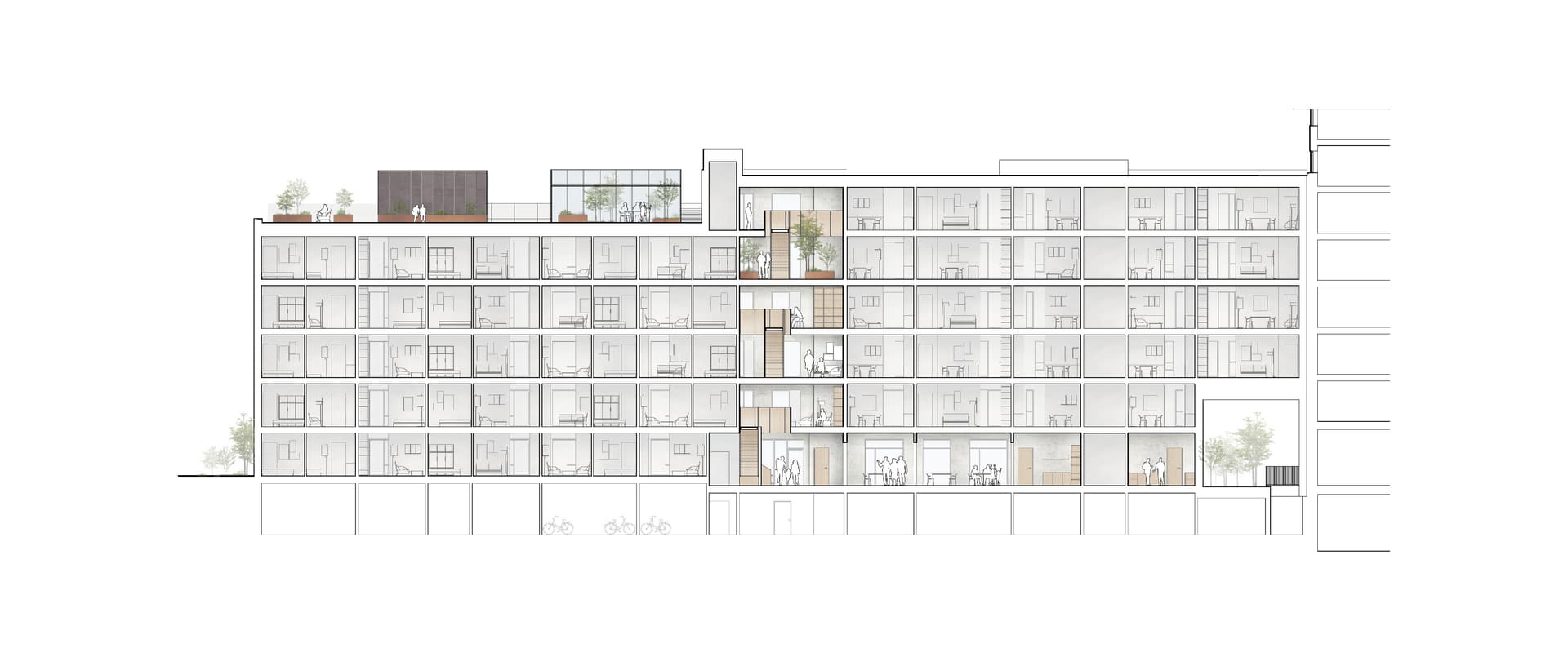
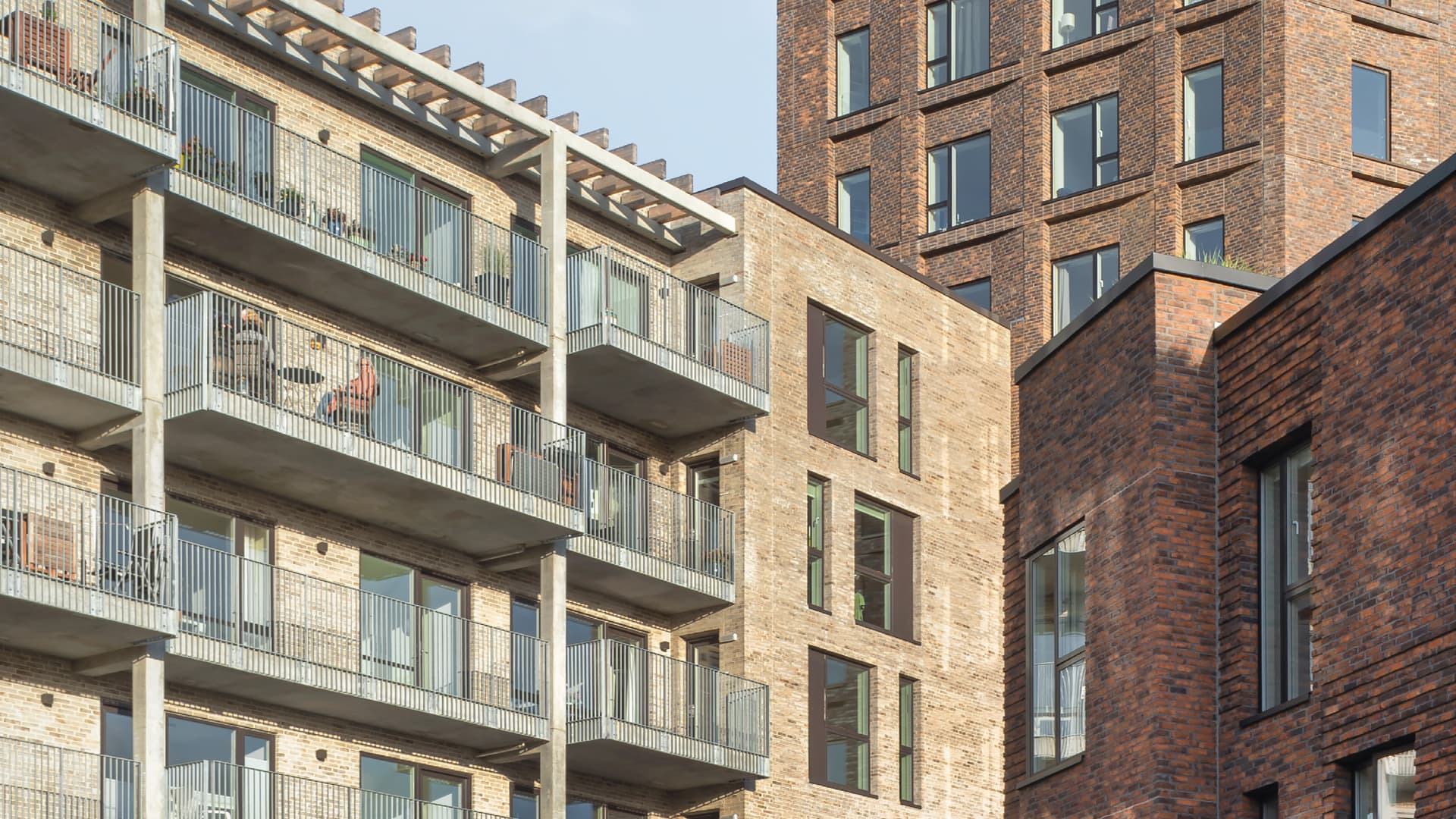
Want to know more?

