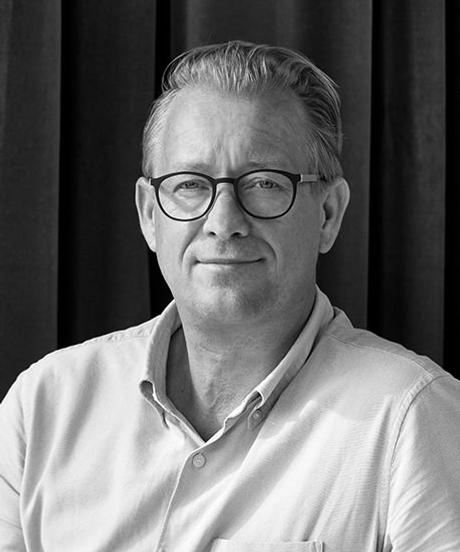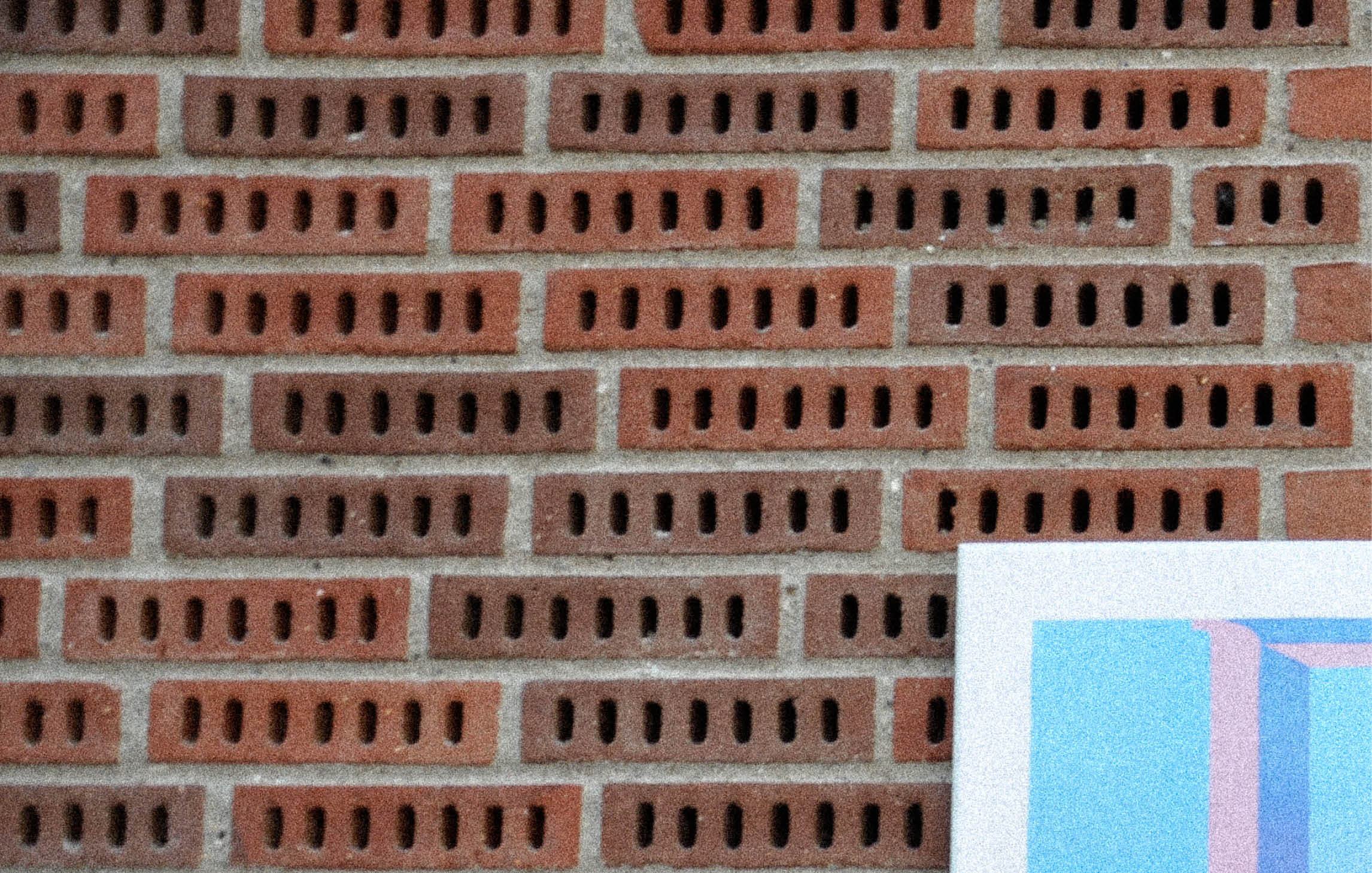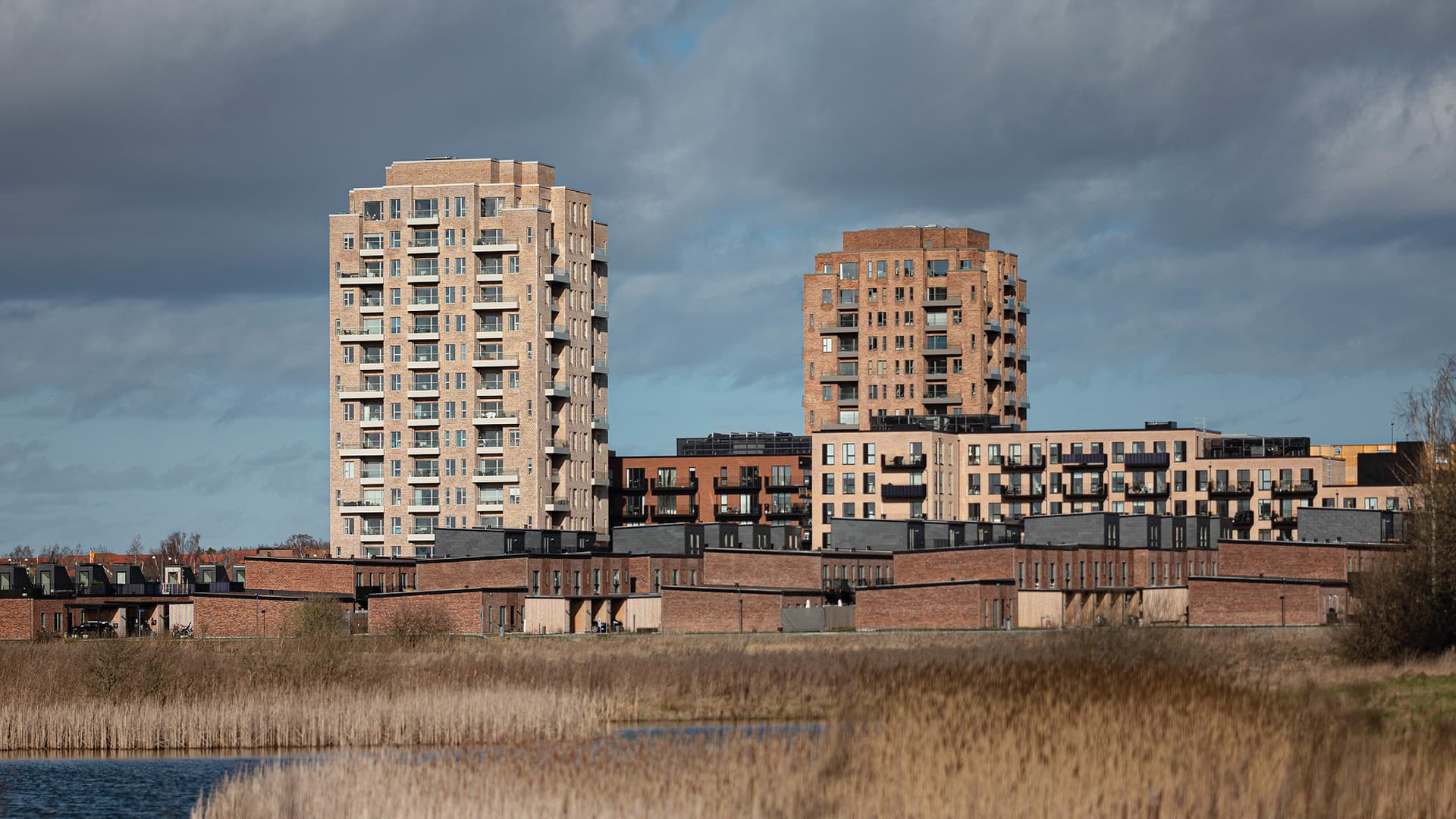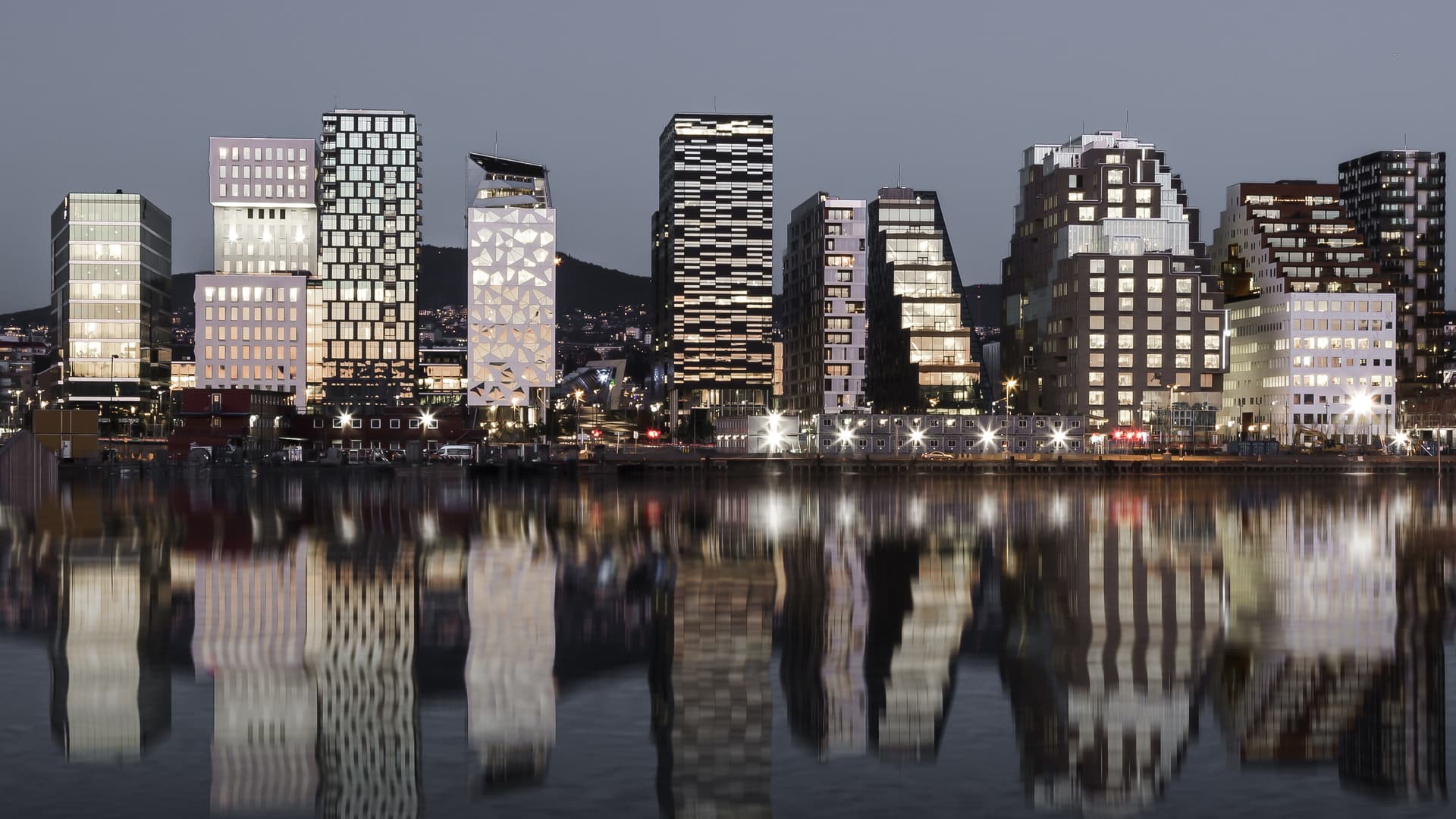
Horsens City Hall
Transformation with art in focus

The former Horsens City Hall was built in the 1980s and is characterized by the unique, colorful artwork created by Aase and Poul Gernes, which is regarded as a major work in recent Danish art history.
A cultural hub in an artistic city
To ensure the preservation of the integrated artworks, a comprehensive survey of the building has been conducted, along with an assessment of the artwork's elements, including the color schemes of rooms, decorated building parts, and walls. The survey has been carried out in close collaboration with, among others, the Danish Academy Council and Museum Horsens. The assessment has served as the foundation for the further work on the transformation, guiding the selection and exclusion of various elements.
The entire building and artwork have been digitally recorded and preserved for posterity, with the majority of the building – and thus large parts of the total work – being preserved in the new function. The building also houses a large ceramic relief by artist Bjørn Nørgaard, which will also be preserved.




Horsens City Hall is a Gernes gem. We have seen art as an opportunity for the project rather than a limitation. The artwork will be preserved for the future, where, with the building’s new function, it will become even more accessible to the public.Anders Tyrrestrup, Founding Partner and Architect, AART
Preservation through use – a new gathering point for the city
When the city hall functions in Horsens moved to new facilities in 2022, it was still unclear what would happen to the buildings that had previously housed the city’s town hall. However, by rethinking the building and adding and expanding in selected areas, a meaningful function has been found for the structure, ensuring its preservation while turning it into a new gathering point for the citizens of Horsens.
The former city hall will now house several public-facing functions under one roof – including Horsens Library, Citizen Services, Healthy City, the Center for Communication and Technology, as well as a hotel.


The project adds a new space to the building by covering an existing atrium, which will become the city's library and the building's central gathering point. A new main entrance will be established on the southern side, opening the building up to the outside world to support its public functions and invite users and visitors in. At the same time, one of the three existing wings will be demolished to make room for an extensive urban development project that will re-establish the Bygholm Stream in the city and better connect Horsens city center. The stream will run past the building, creating a new urban space.
Throughout the process, AART's effect compass has helped the project team define a clear common direction with four central visions for the transformation.

Connecting the past and the future
The new elements added to the building relate to the existing structure in both compositions and materials. In several places, materials from the original building are being reused in new contexts – for example, brick, paving, lighting fixtures, ceilings, and doors. At the same time, a clear distinction will be made between the new and the existing, as the project consciously avoids attempting to imitate the original building or the Gernes artwork.


The coherence in the project is created in the compositions and materials, which build upon the inherent qualities of the architecture. We let the artwork remain as artwork and consciously do not build upon it, for instance, through color choices in the new parts.Anders Tyrrestrup, Founding Partner and Architect, AART
The Newer Cultural Heritage
The transformation of Horsens City Hall is an example of a new type of project that construction will see in the coming years, where we must address newer cultural heritage, including buildings from the 1970s and 1980s.

These buildings are often not associated with classical architectural beauty and are rarely, if ever, protected by preservation orders or listed status. Yet, many valuable resources and important architectural heritage are contained within these buildings, and we must be very conscious of preserving and caring for them.Anders Tyrrestrup, Founding Partner and Architect, AART



Want to know more?







