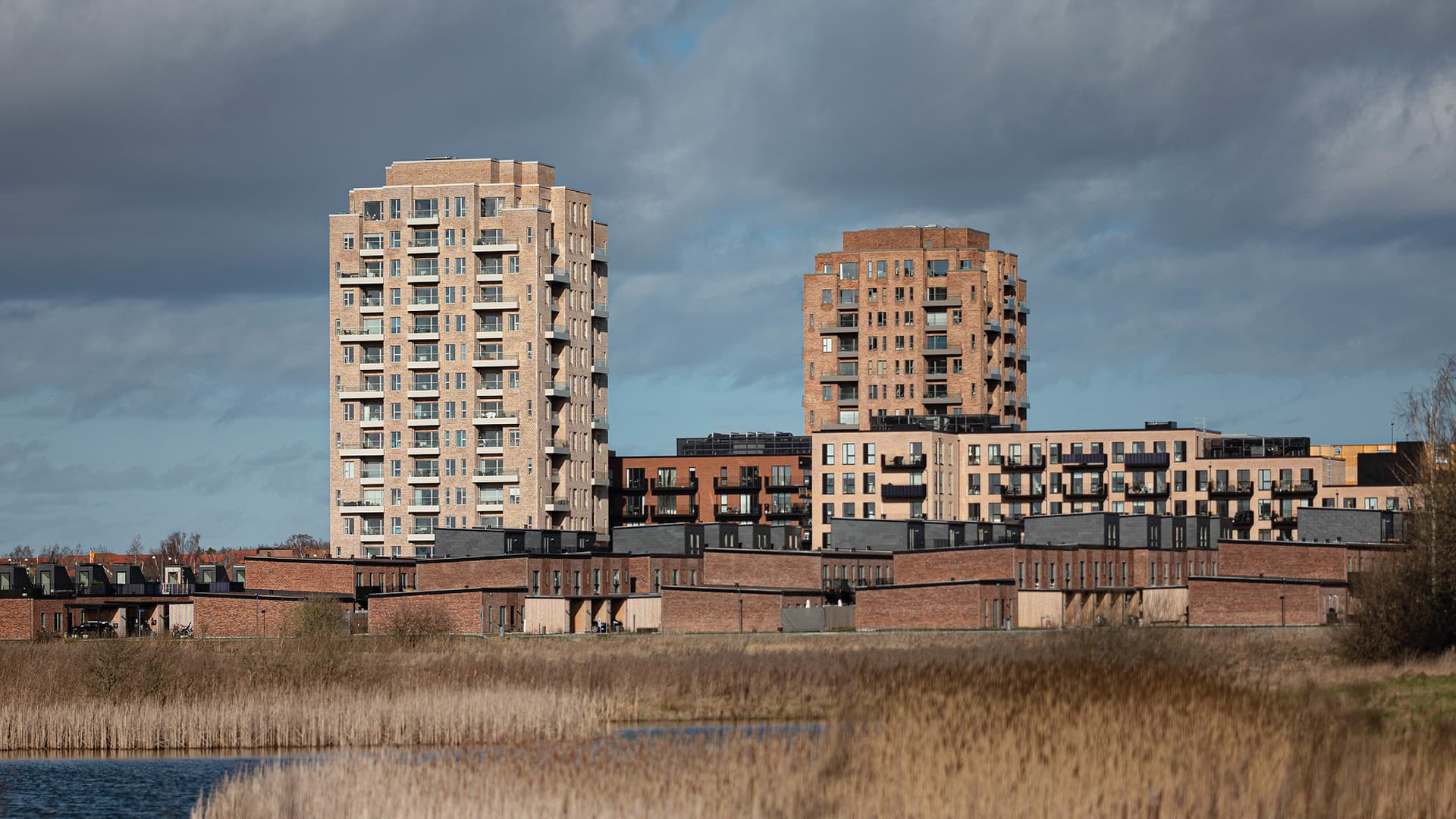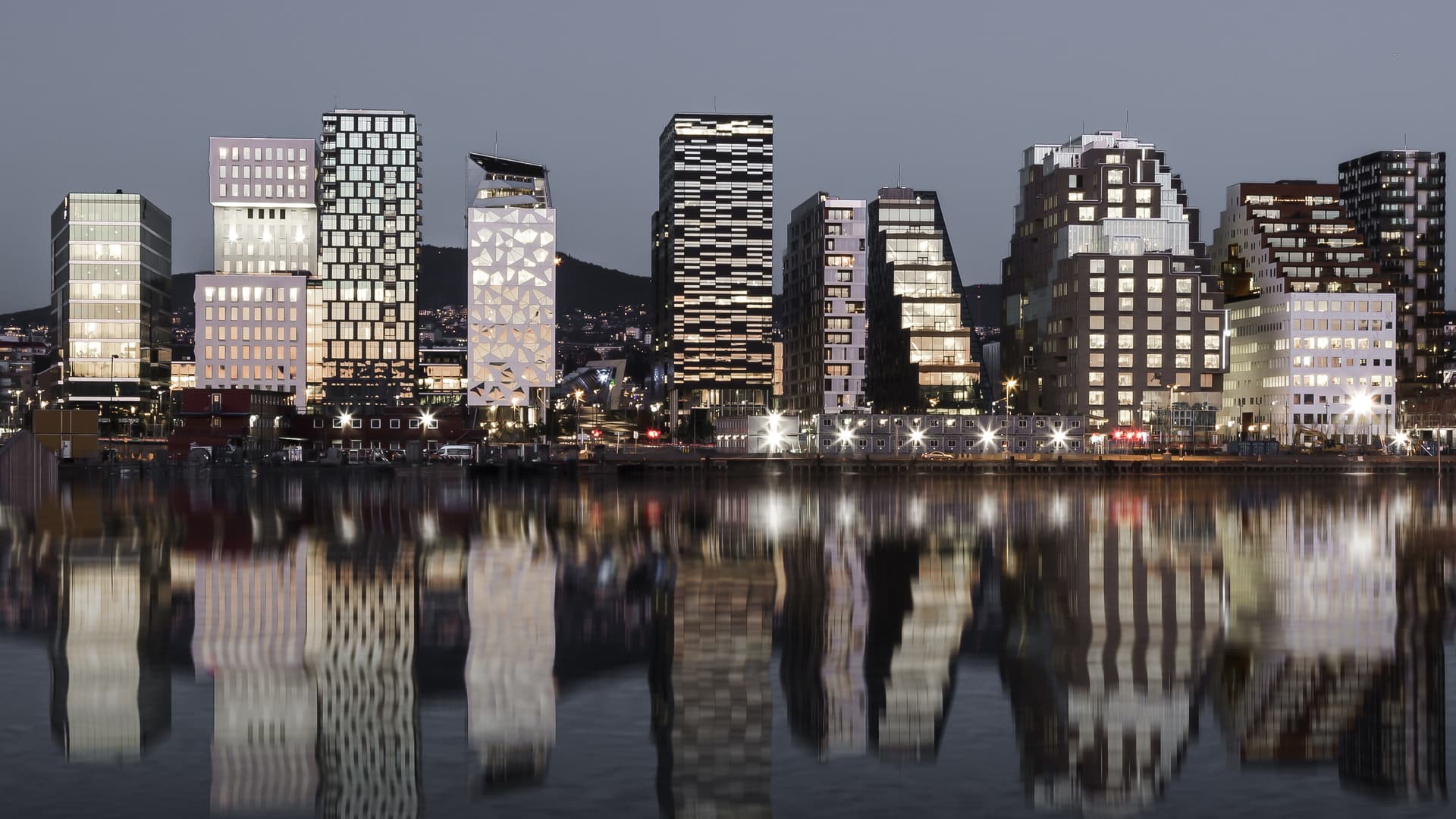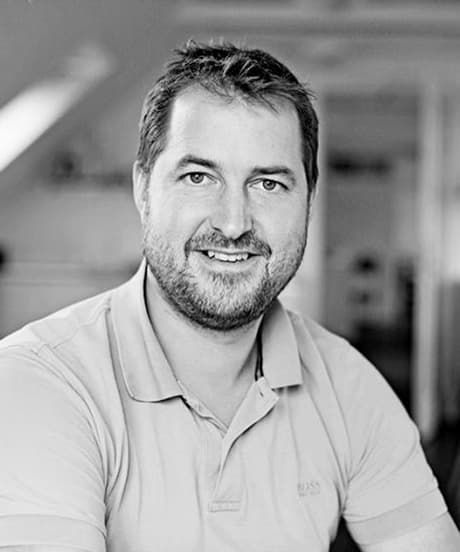
Plyssen
From historic factory to diverse public housing district in Copenhagen
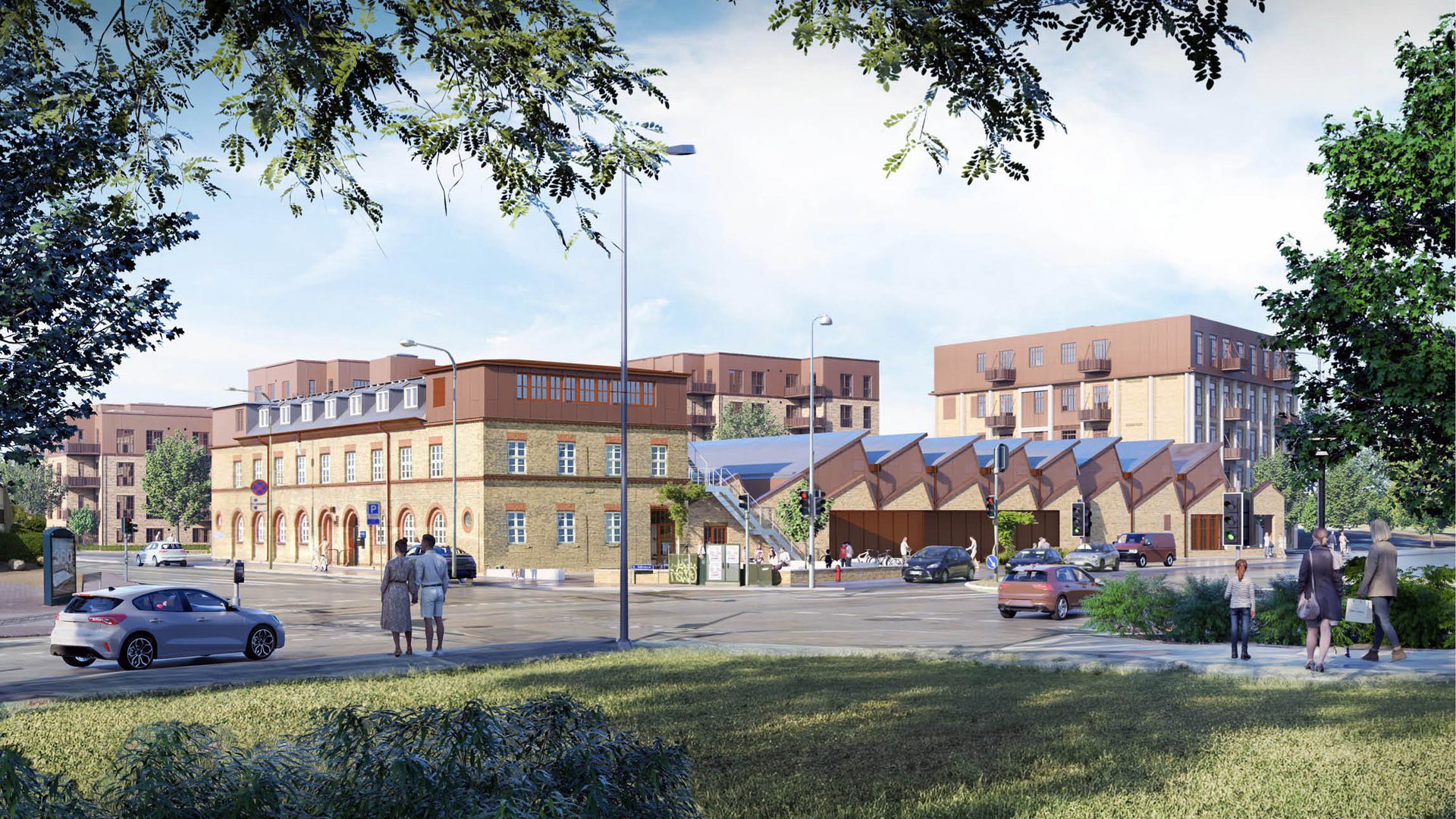
At Plyssen, an industrial factory complex dating back to the late 19th century is being transformed into a vibrant new residential district comprising 180 public housing units in an attractive Copenhagen location.
Originally constructed in 1898, the Danish Plush and Upholstery Fabric Factory – popularly known as Plyssen – operated as a factory until 1976. Since then, the site has been owned by Tårnby Municipality and used for various purposes until 2018.
Now, the housing association Tårnbyhuse has launched the transformation of the former factory grounds into a new public housing area, where young people, families, and seniors will soon live side by side – perfectly situated between the city and the waterfront in Greater Copenhagen.
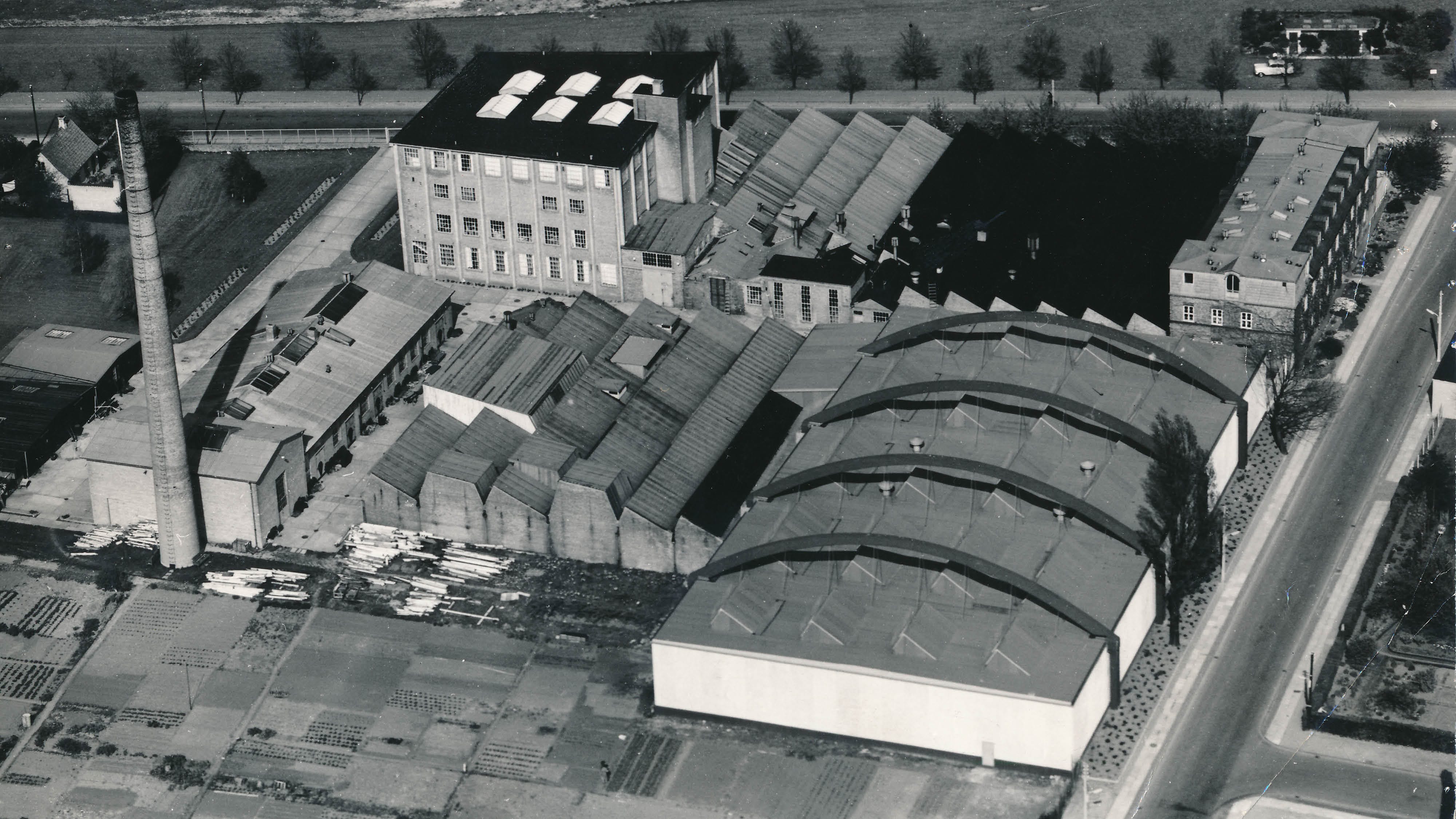
Photo: Nowico, Tårnby Stads- og Lokalarkiv

Photo: K. Radin, Tårnby Stads- og Lokalarkiv
Attractive urban homes for all
Plyssen is located at the corner of Amager Strandvej and Saltværksvej – a prime plot near Amager Strandpark, Kastrup Harbor, Copenhagen Airport, public transit, and within cycling distance of central Copenhagen.
The project exemplifies how it is possible to develop modern, healthy, and affordable housing tailored to people at different stages of life – in an attractive, urban setting in Copenhagen.
At Plyssen, families with children, young adults, and seniors will live side by side – with ample opportunities to nurture strong neighborhood bonds both indoors and outdoors, which in turn can enhance individual well-being and reduce social isolation.
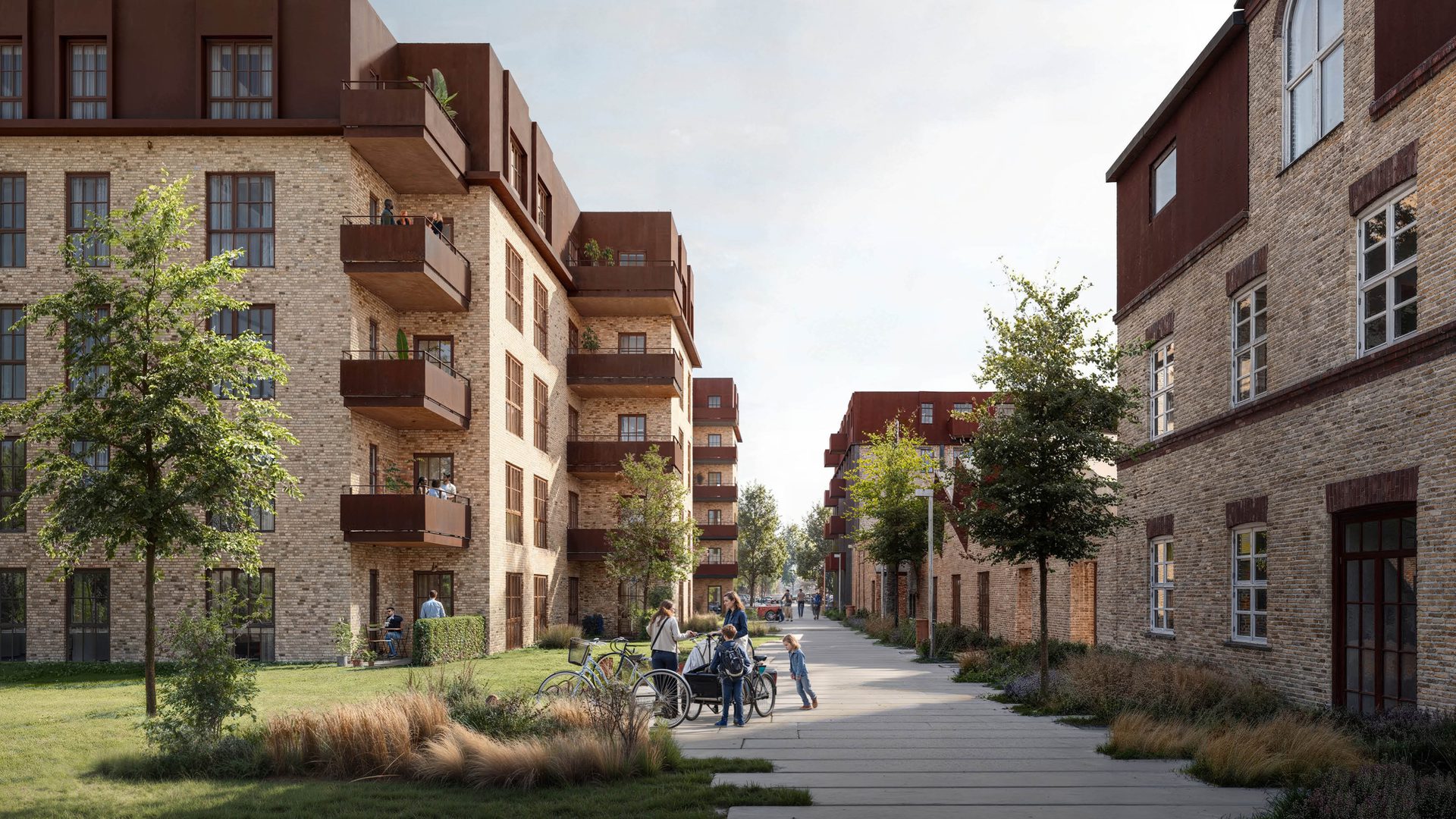
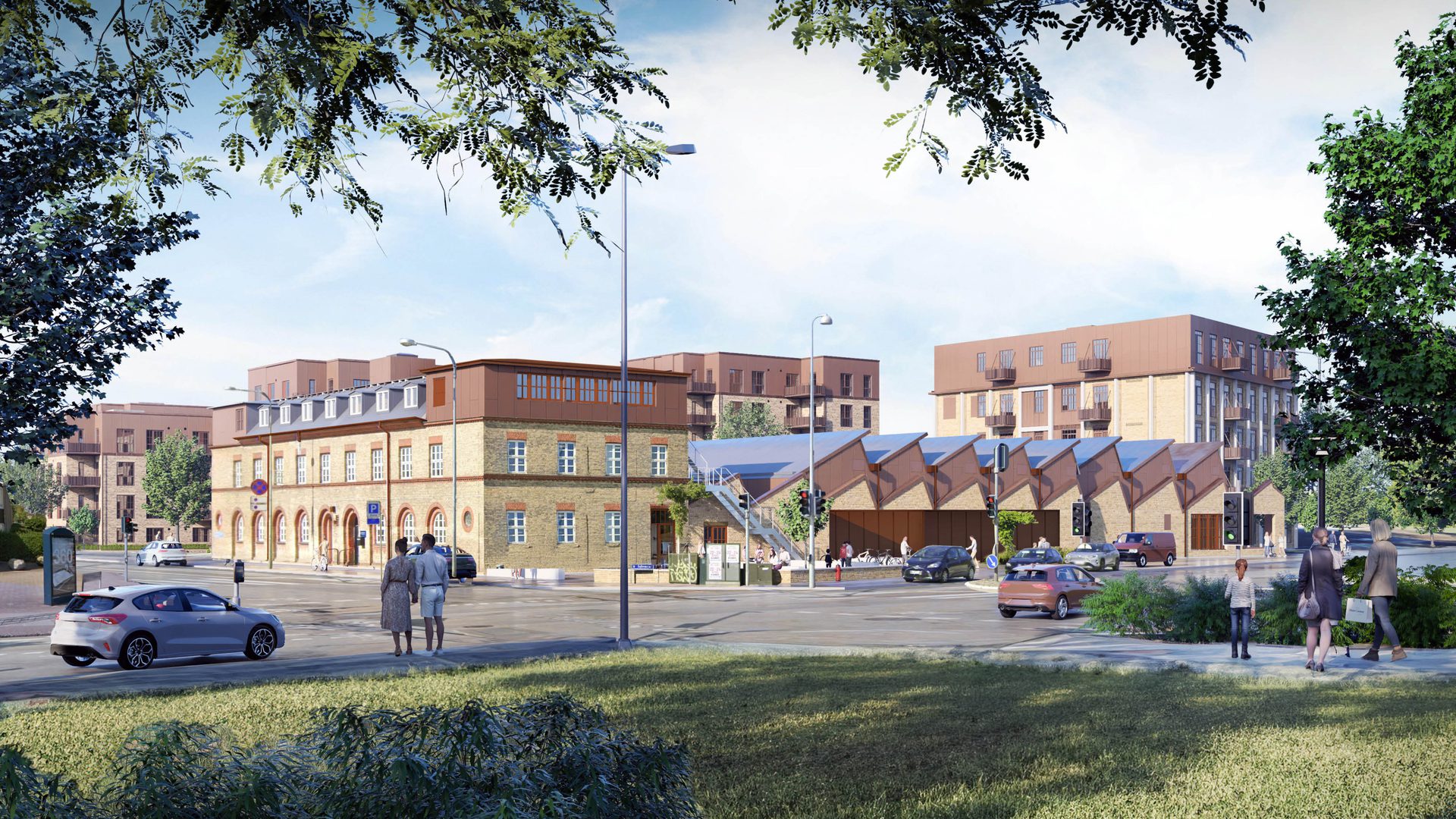
The need for more and better public housing is significant – especially in the capital region. Plyssen shows how we can rethink housing and urban development intelligently – by reusing what already exists and adding new elements where it makes sense. The result is a long-term residential area where history, everyday life, and cross-generational community can thrive.Jakob Andersen, Regional Director, AART East
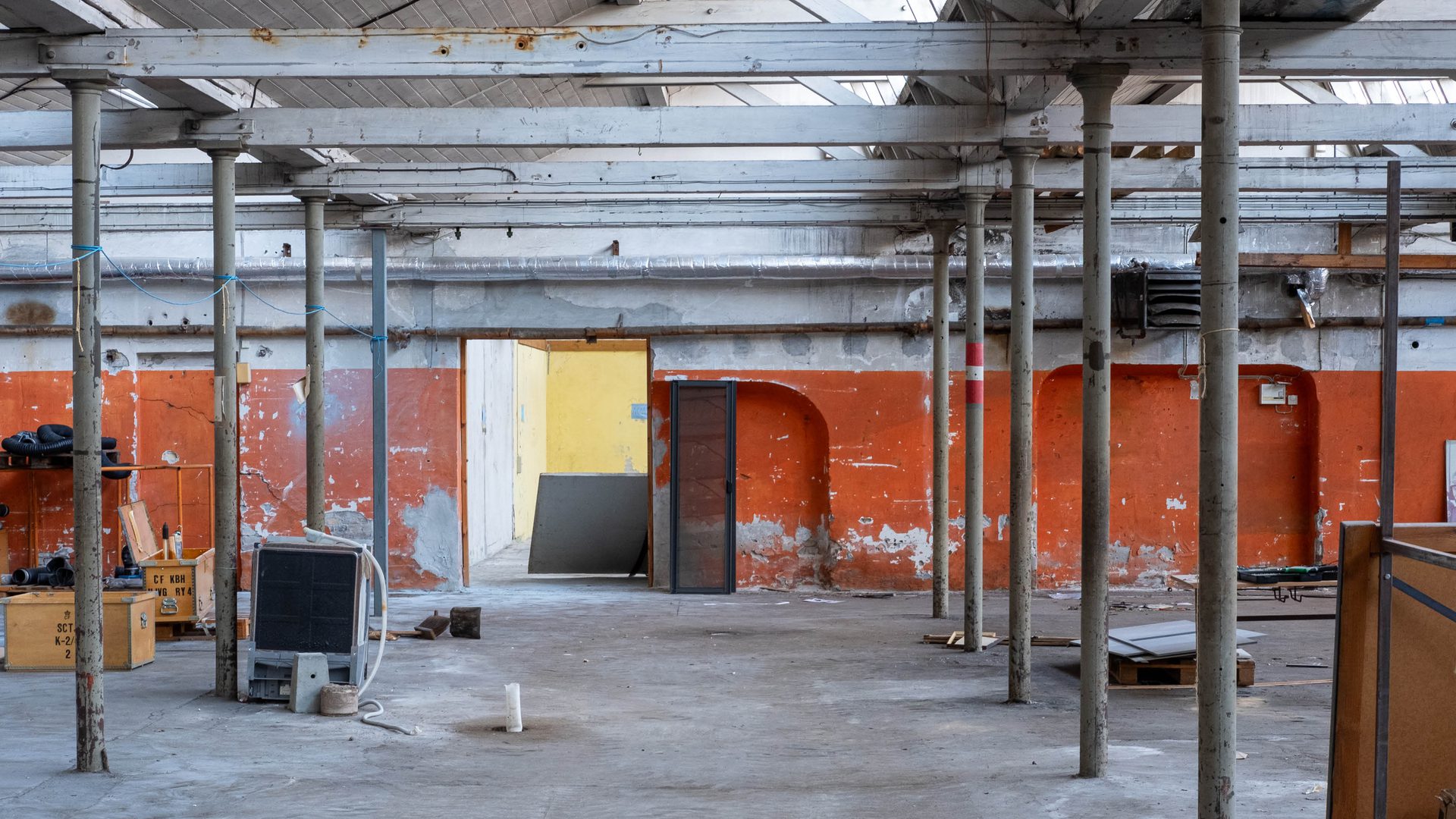
Preserving and building on history
Three distinctive industrial-era buildings at Plyssen – Garnlageret, Østre Vævesal, and Forhuset – will be preserved and repurposed. Garnlageret will be converted into modern, senior-friendly apartments, while Forhuset, facing Saltværksvej, will become Plyssen’s resident community house – a social hub with shared facilities, club spaces, and creative rooms that encourage resident interaction and connection.
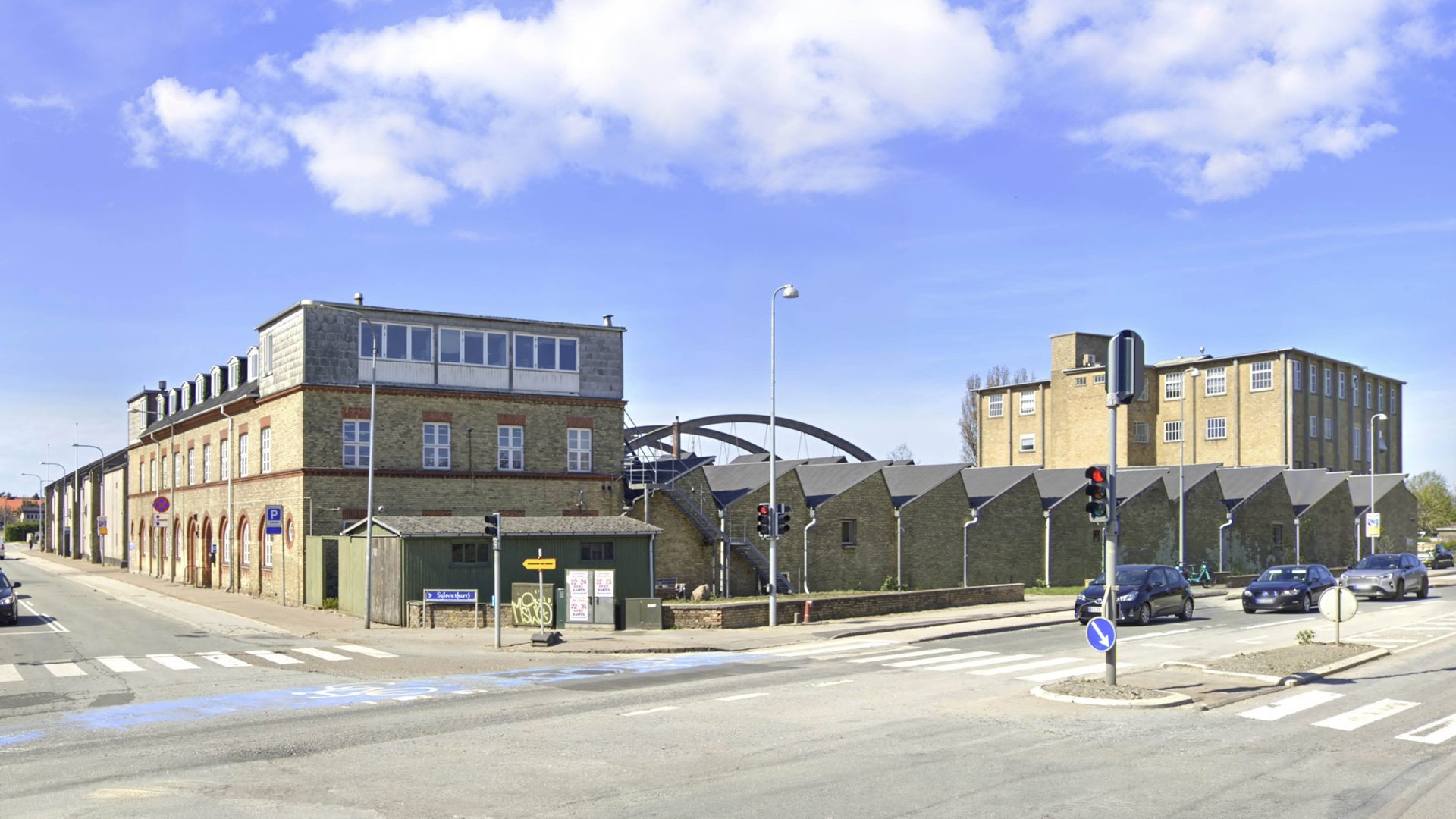
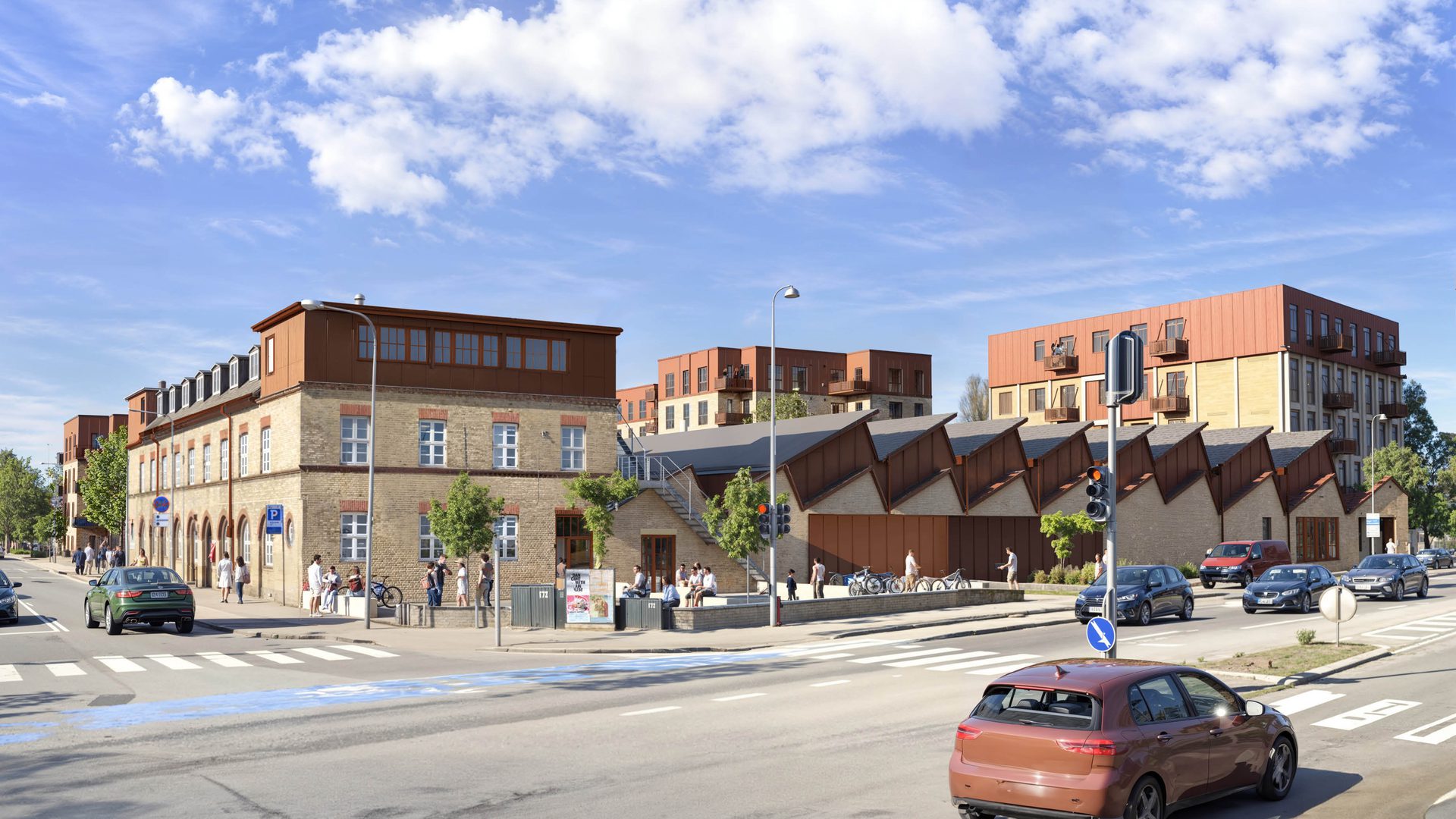
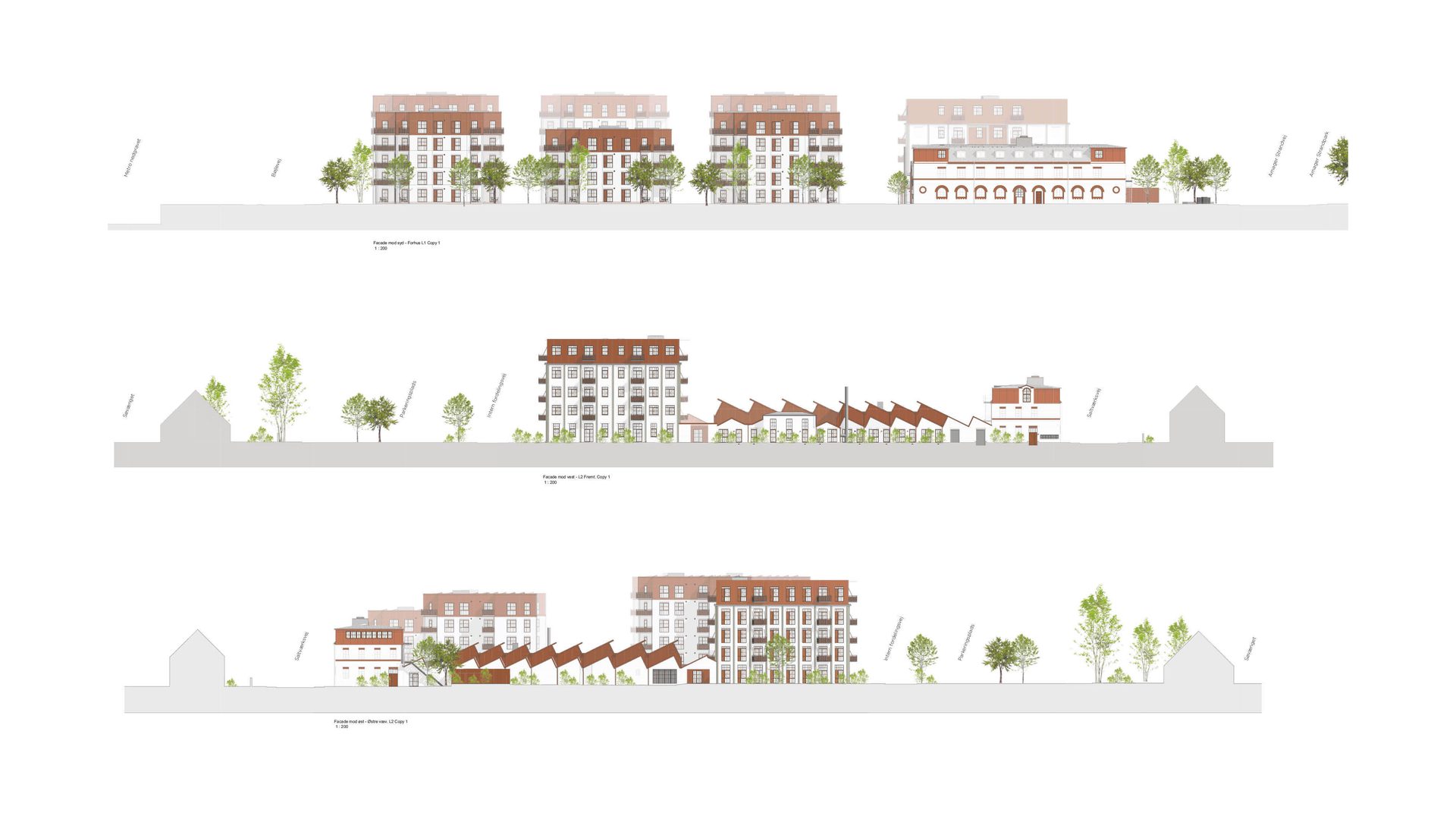
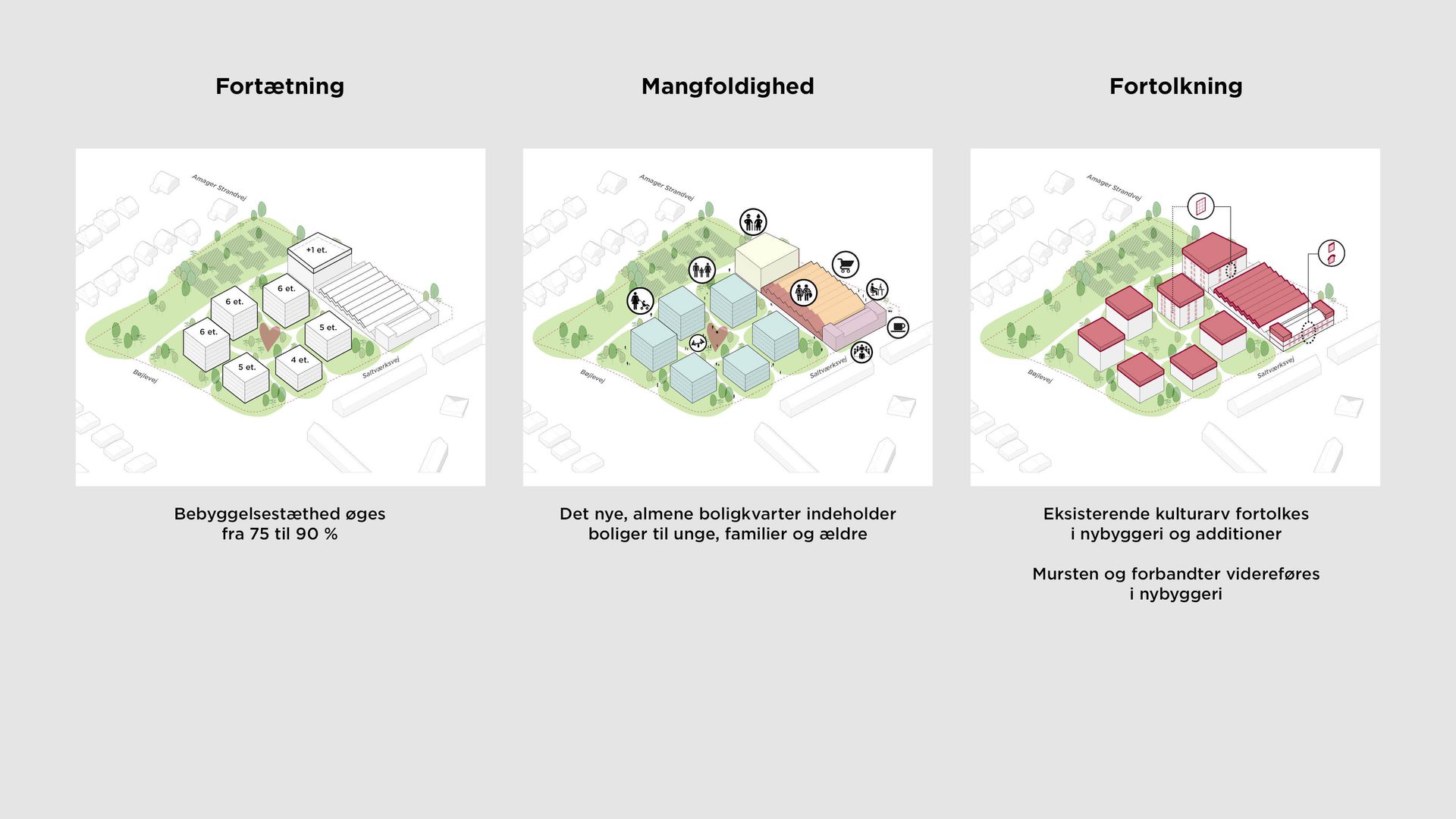
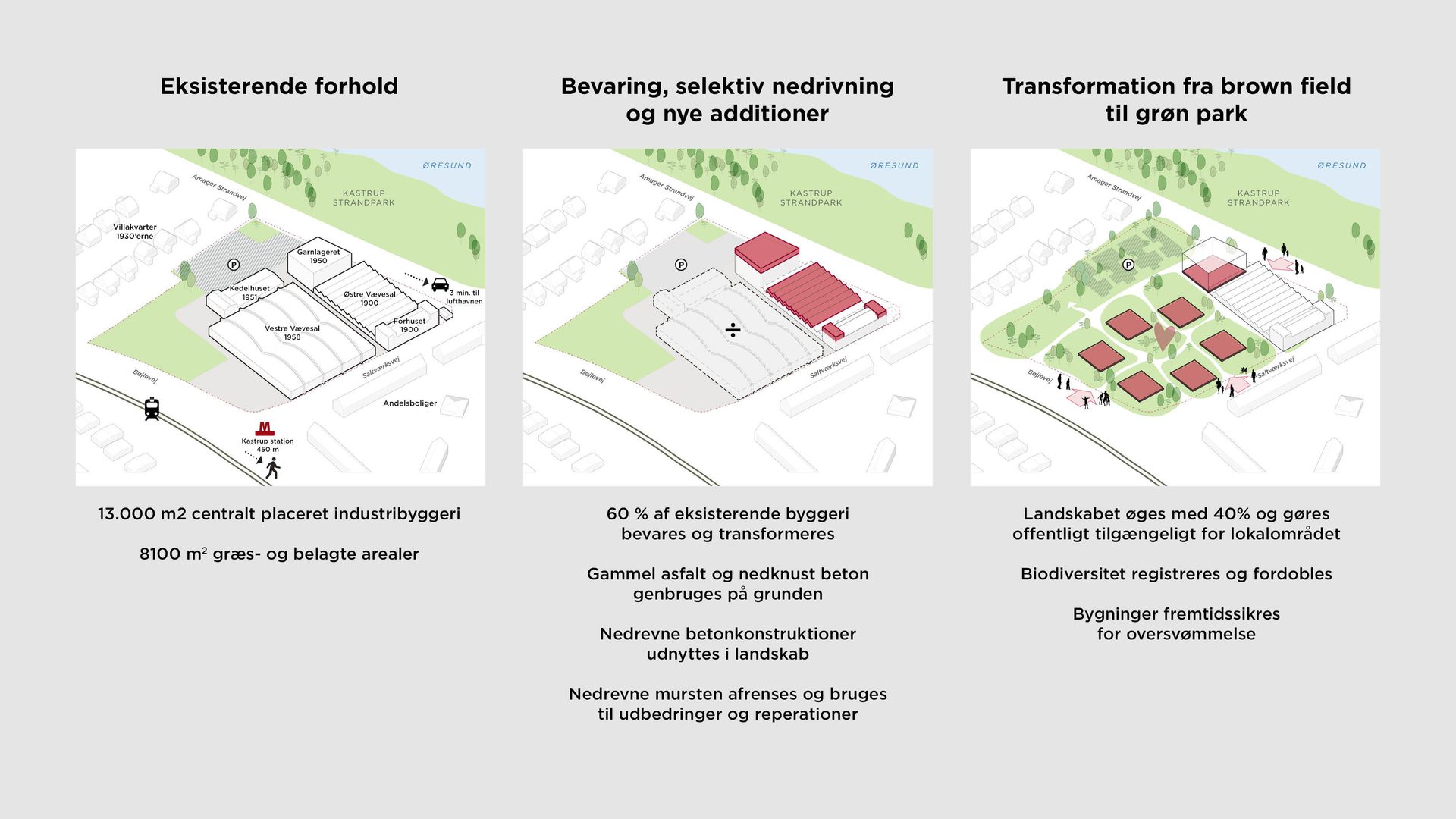
The characteristic sawtooth-roofed structure, Østre Vævesal, facing Amager Strandvej, will be partially preserved and redeveloped into compact homes for young people, alongside a grocery store that will bring activity to the area and serve the wider neighborhood. In addition, parts of the existing buildings around Østre Vævesal will be utilized to create two open courtyards, offering recreational space for residents and access to homes, the store, and shared facilities.
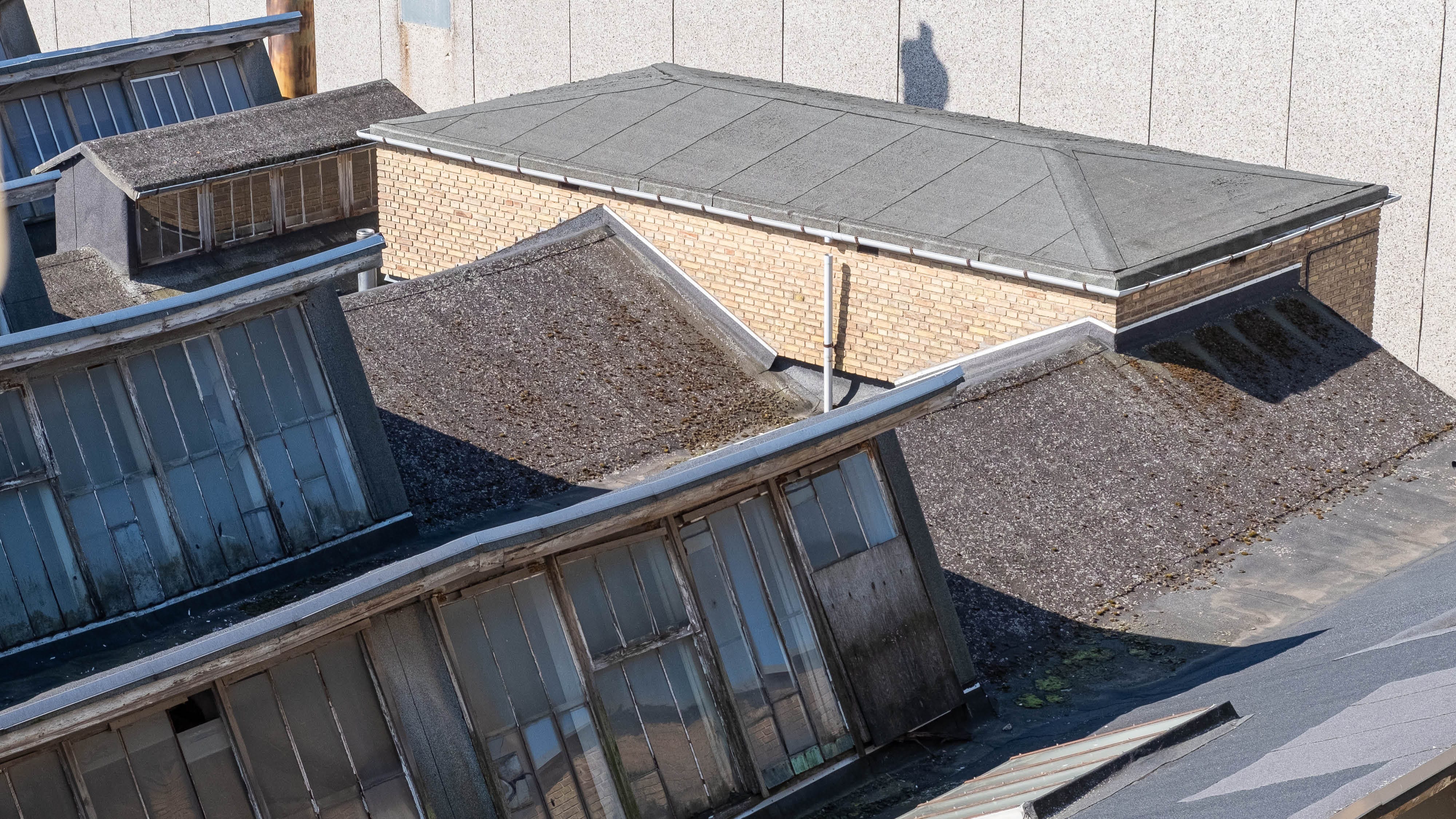
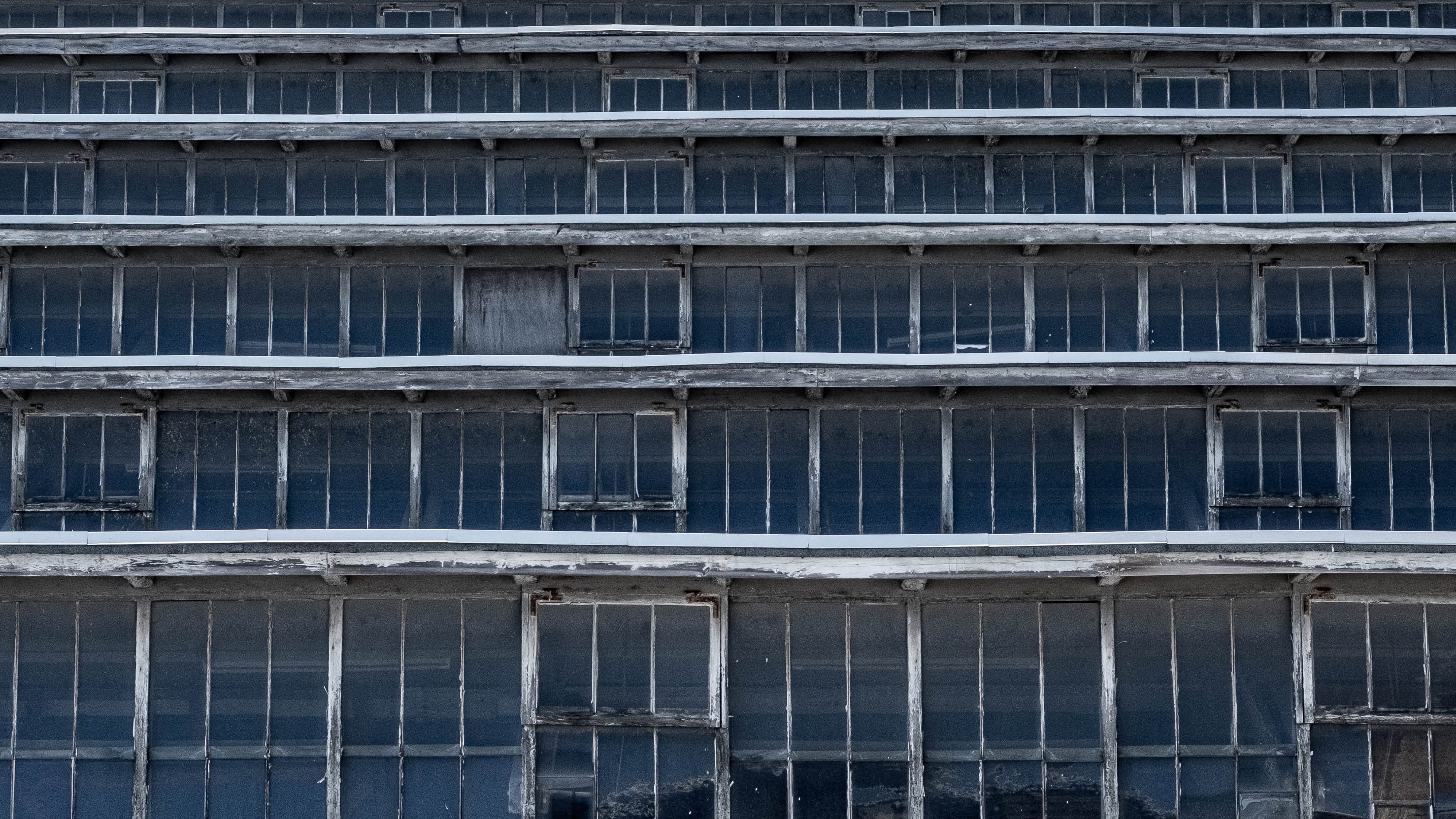
Rethinking the classic residential block
Nicolinehus is inspired by the old brick blocks of Aarhus city centre. Here, the idea of courtyards surrounded by flats has be rethought and adjusted to the life and the environment that exists by the water. Divided into a commercial and residential section that seemingly slopes down towards the marina, Nicolinehus opens up for two courtyards, while the rooftop gardens provide views for the residents and workers. The result is a hybrid of the classic residential block and the terraced landscape, in which functionality and aesthetics merge into a new entity.
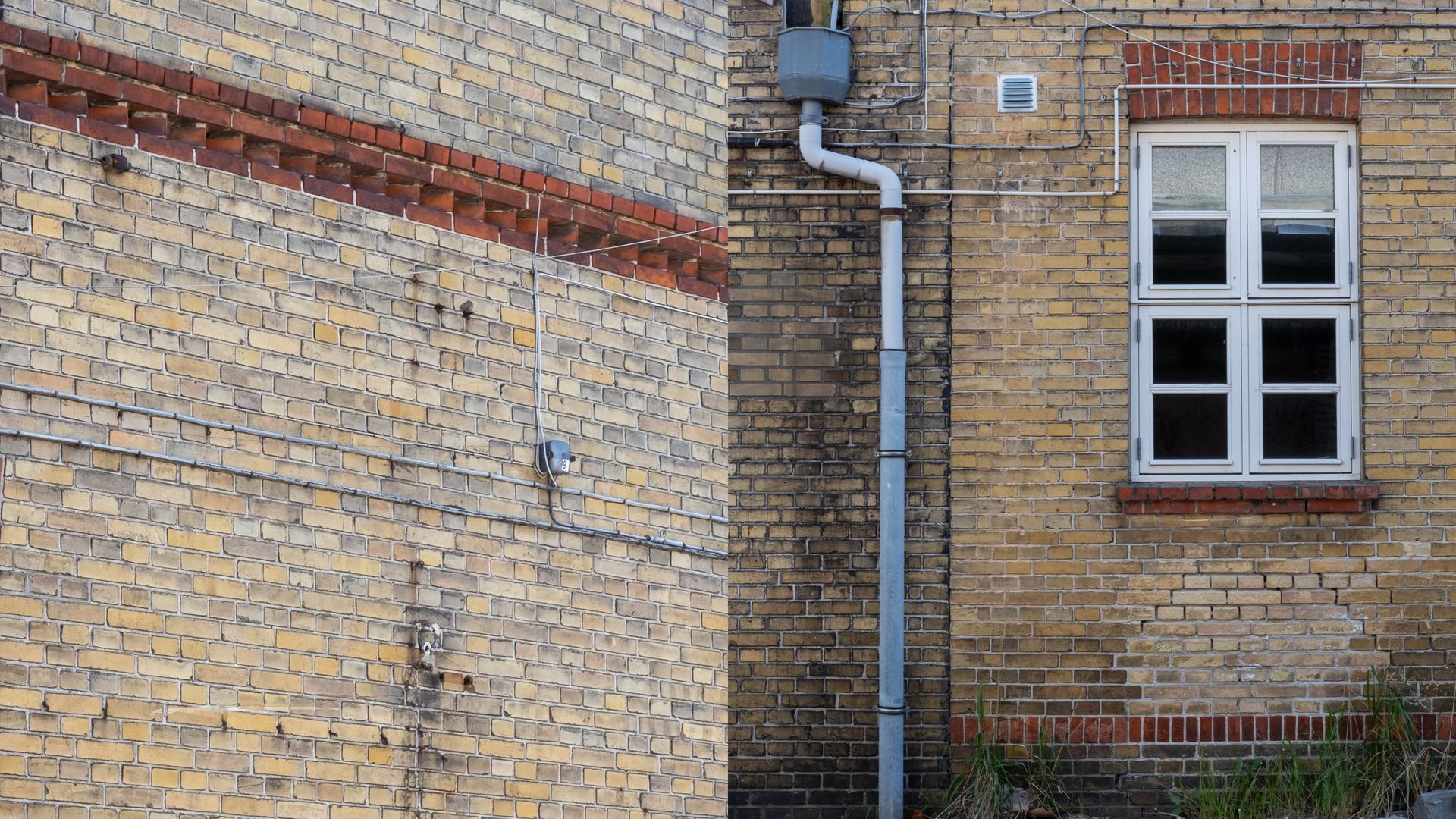
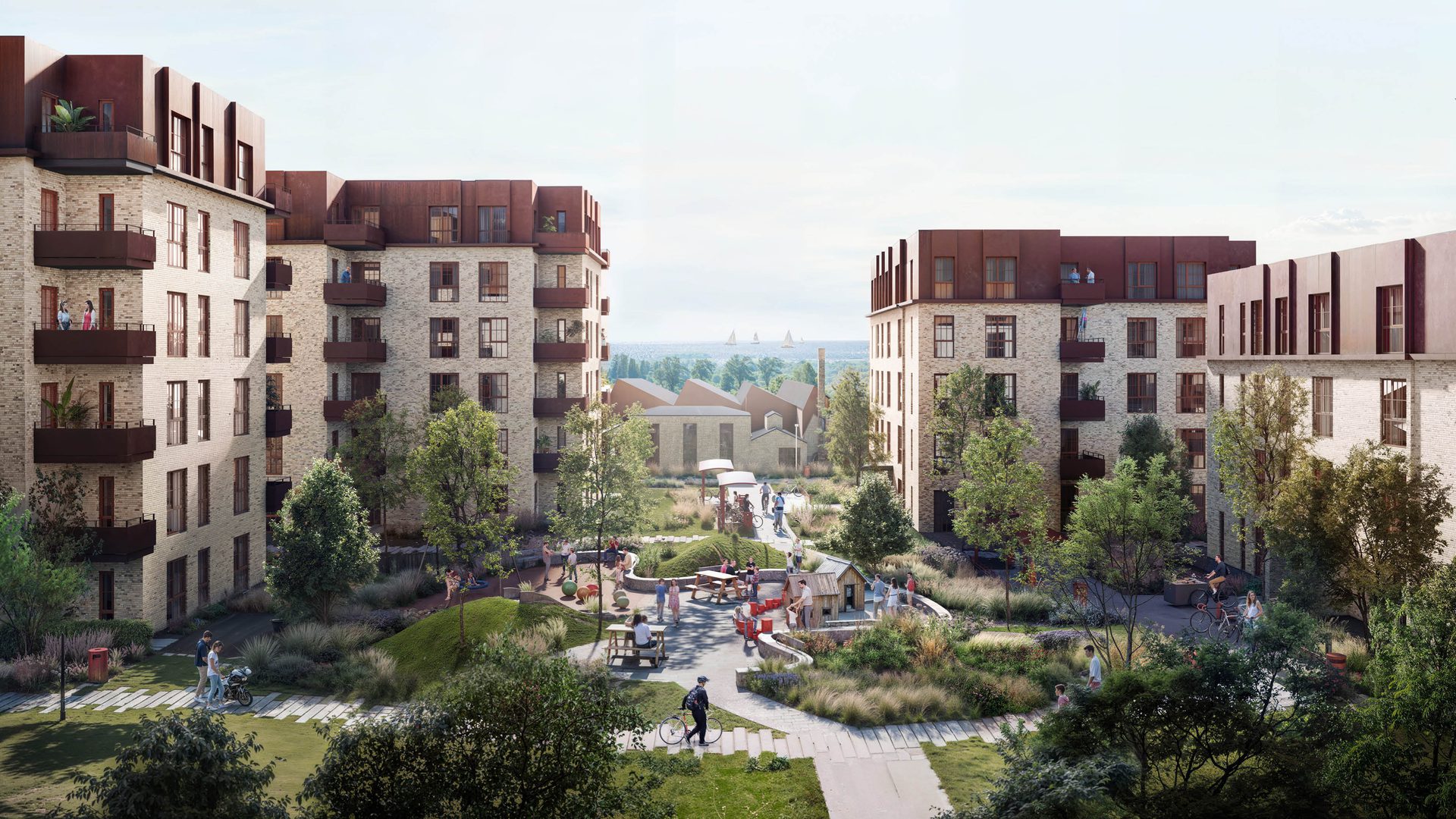
A cornerstone of the project is preserving the existing buildings that hold historical, cultural, and architectural value. In dialogue with the new public housing units, we’re creating a neighborhood that considers resources, the local community, and the people who live in and around Plyssen.Mikkel Wulf Iversen, Architect MAA
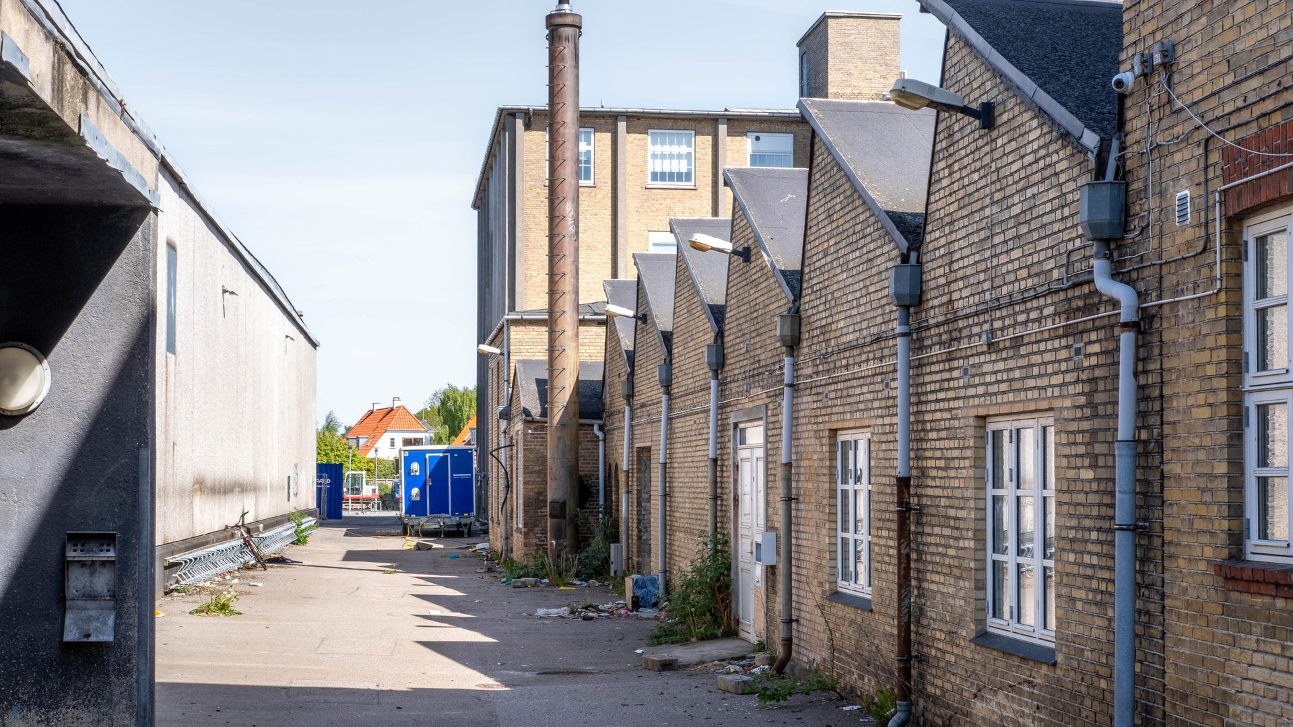

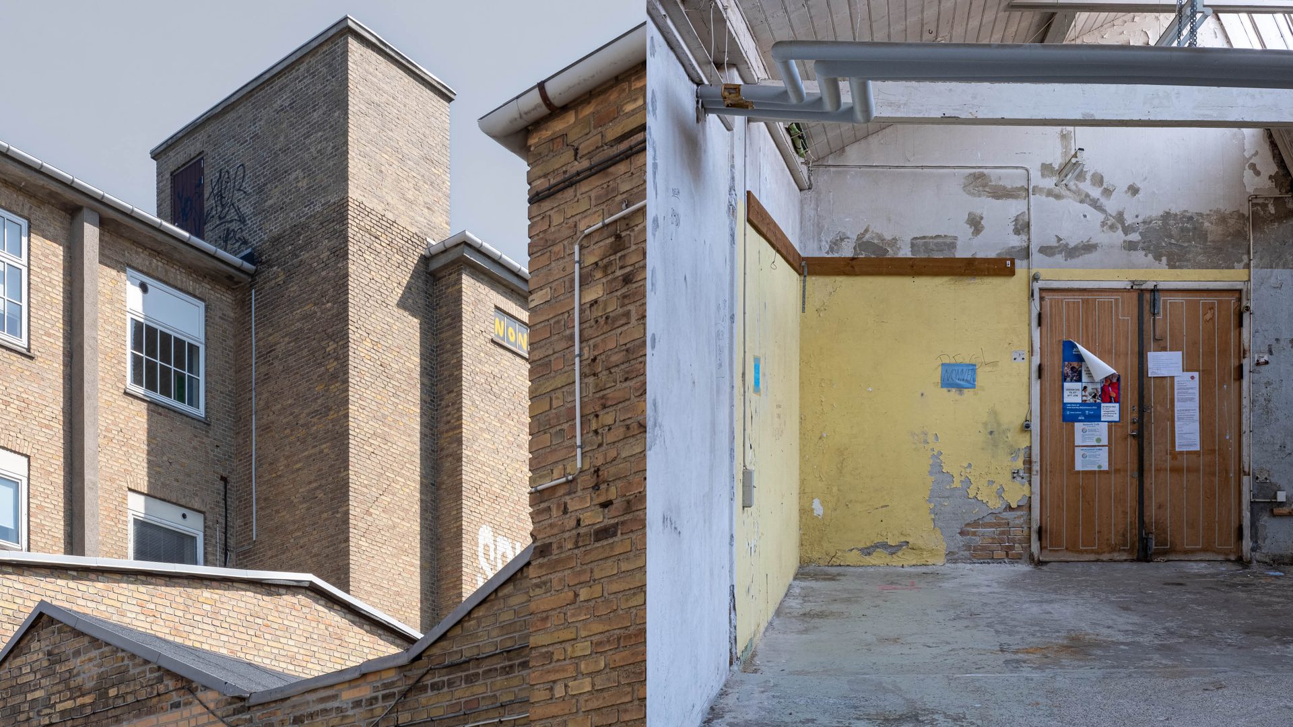
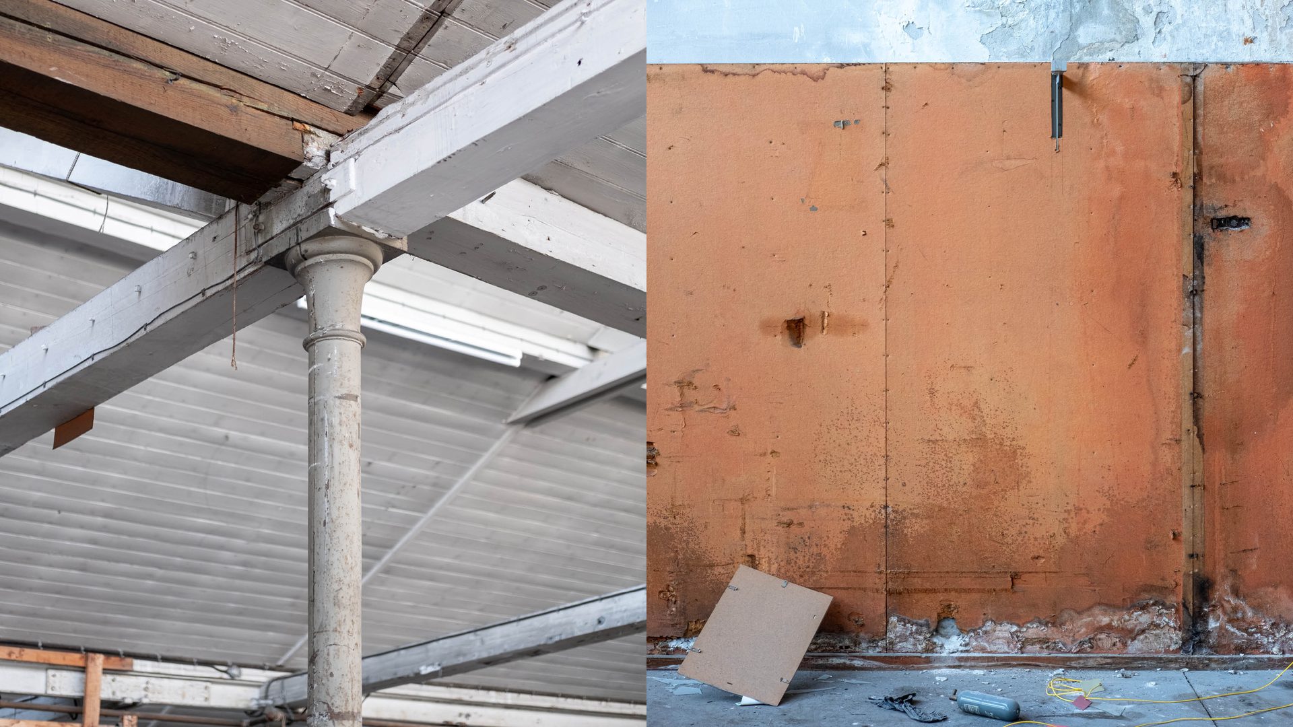
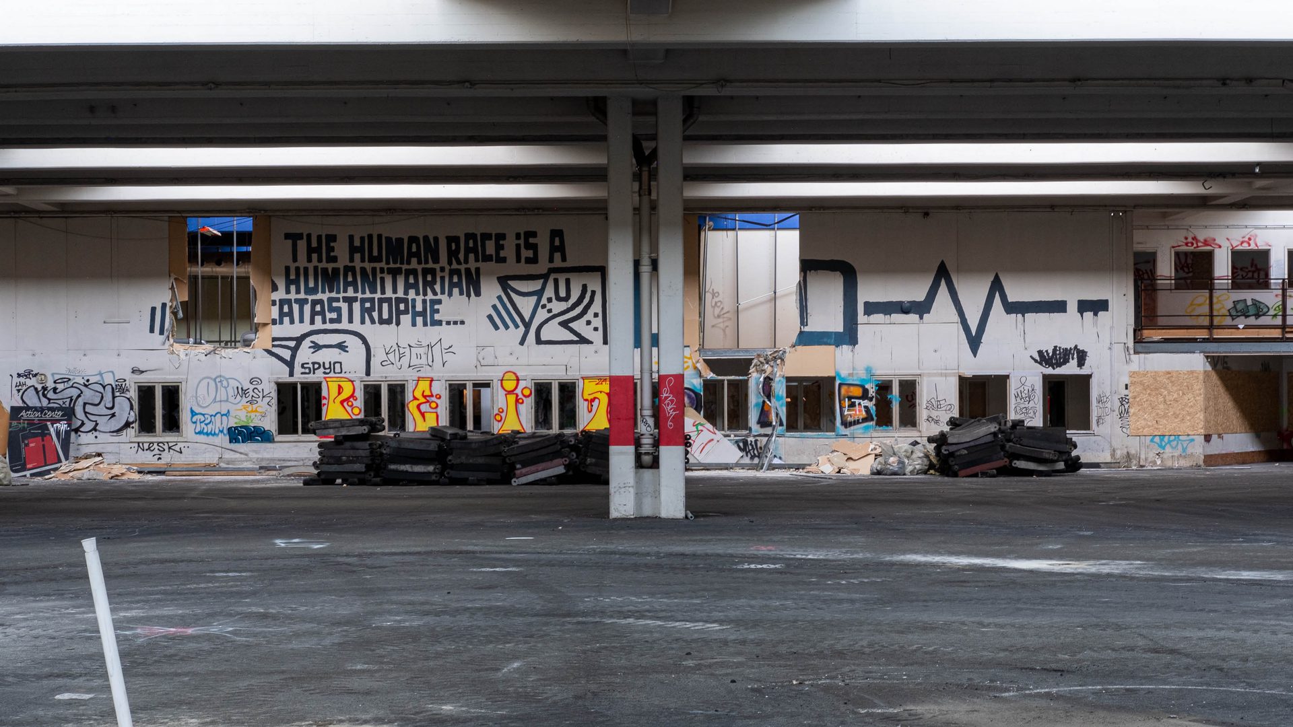
Want to know more?





