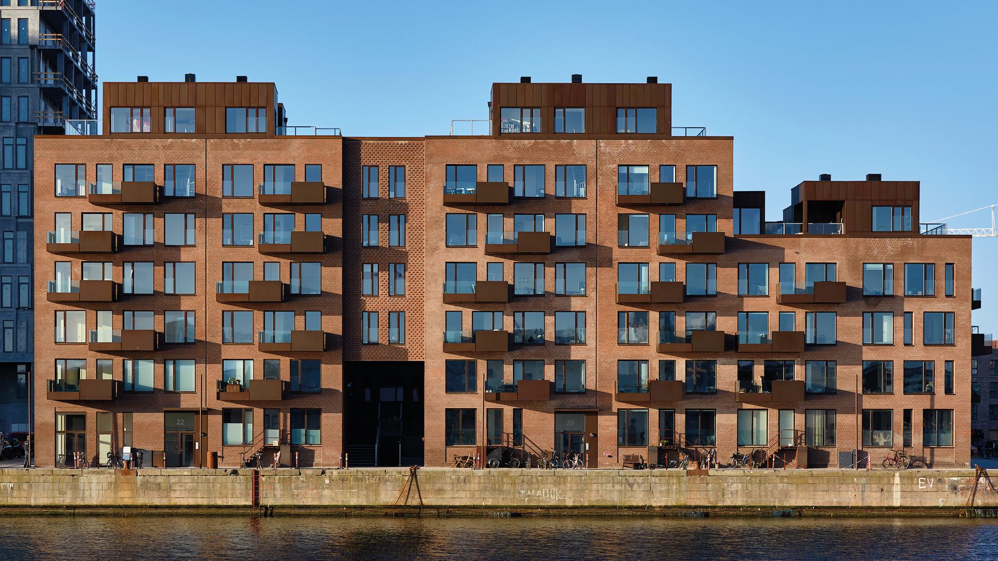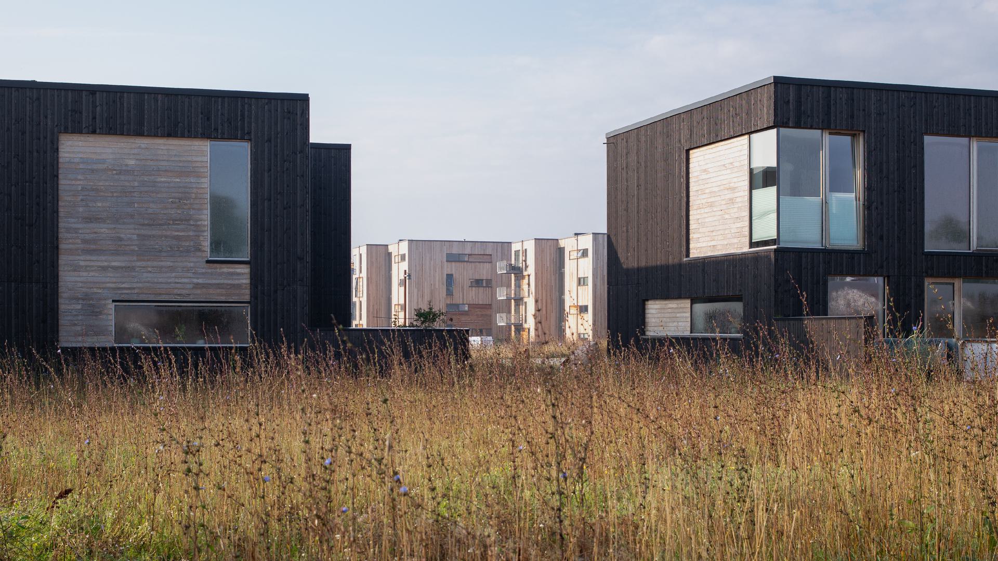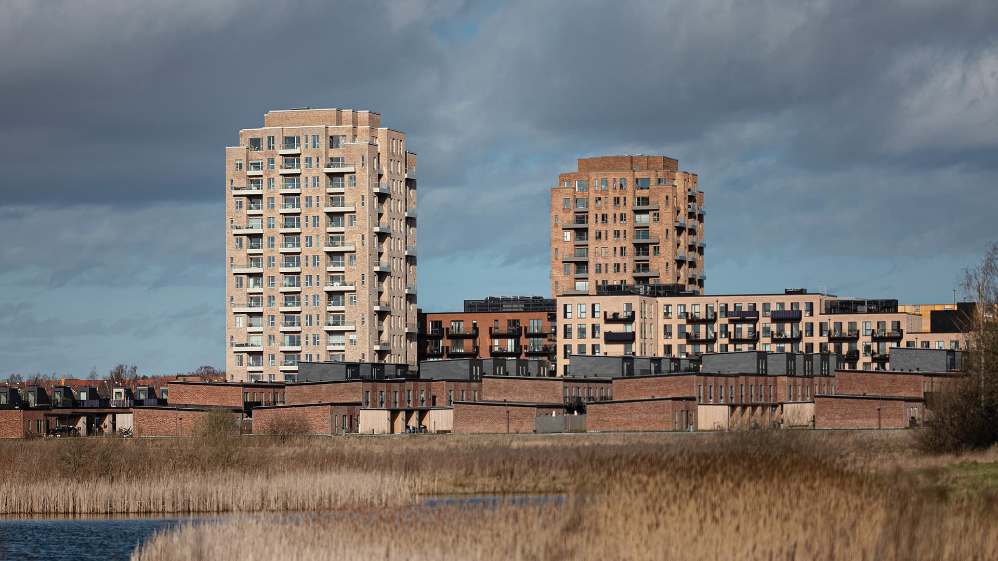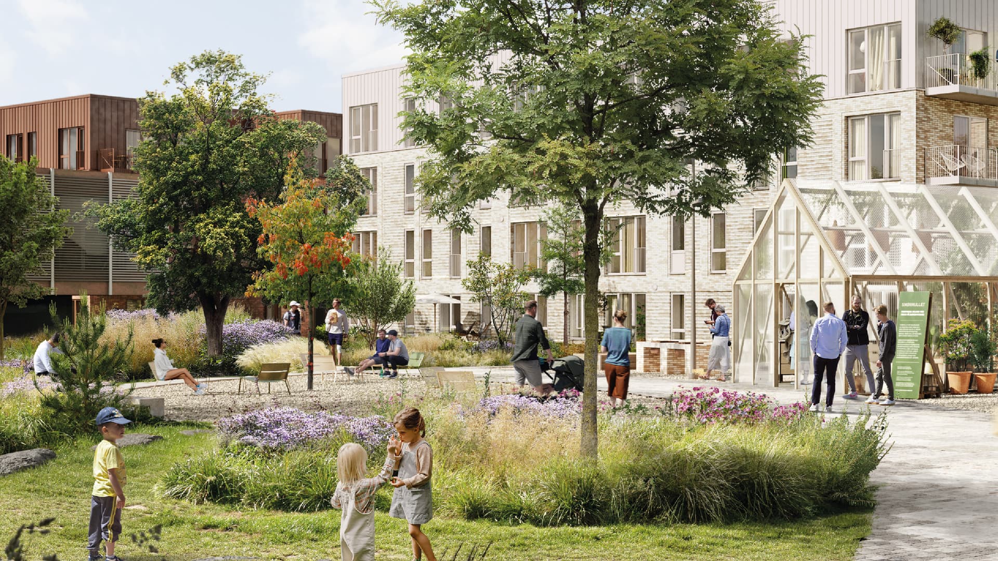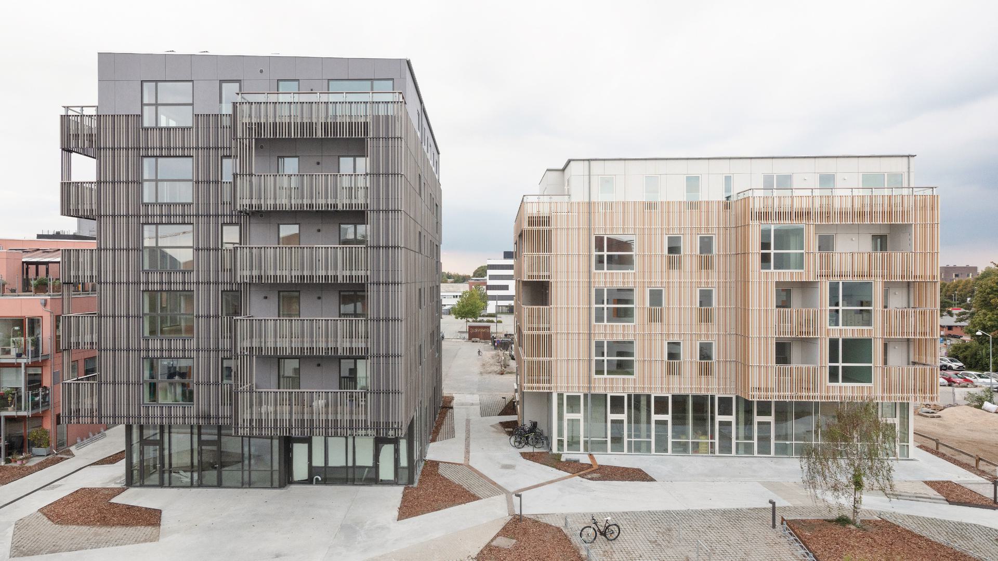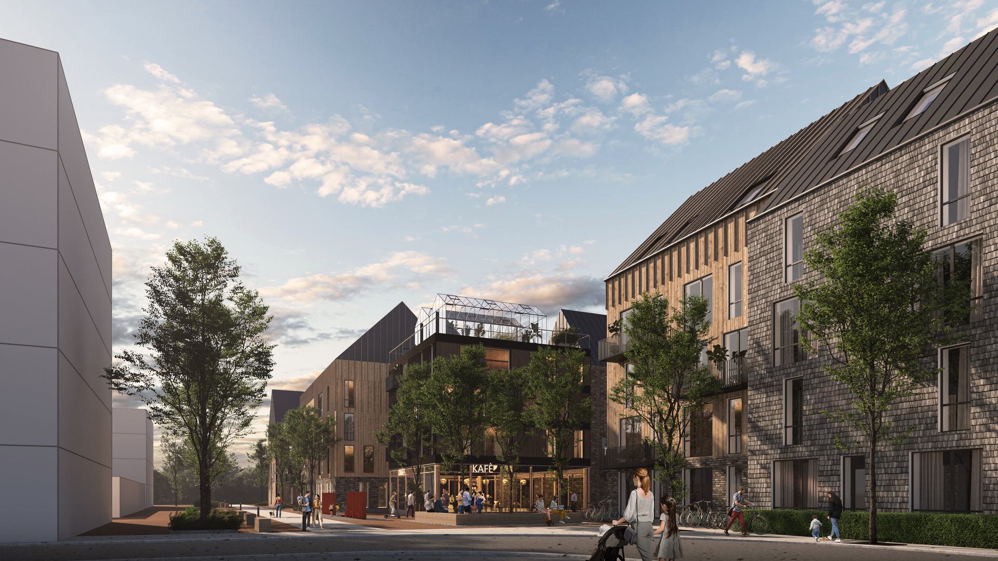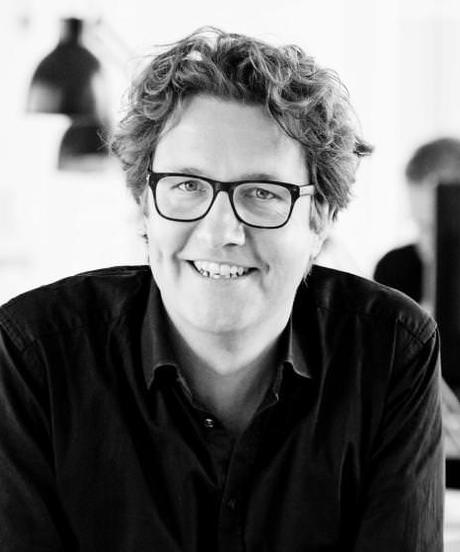
Kronløbshuset
A characteristic rethinking of the classic city block
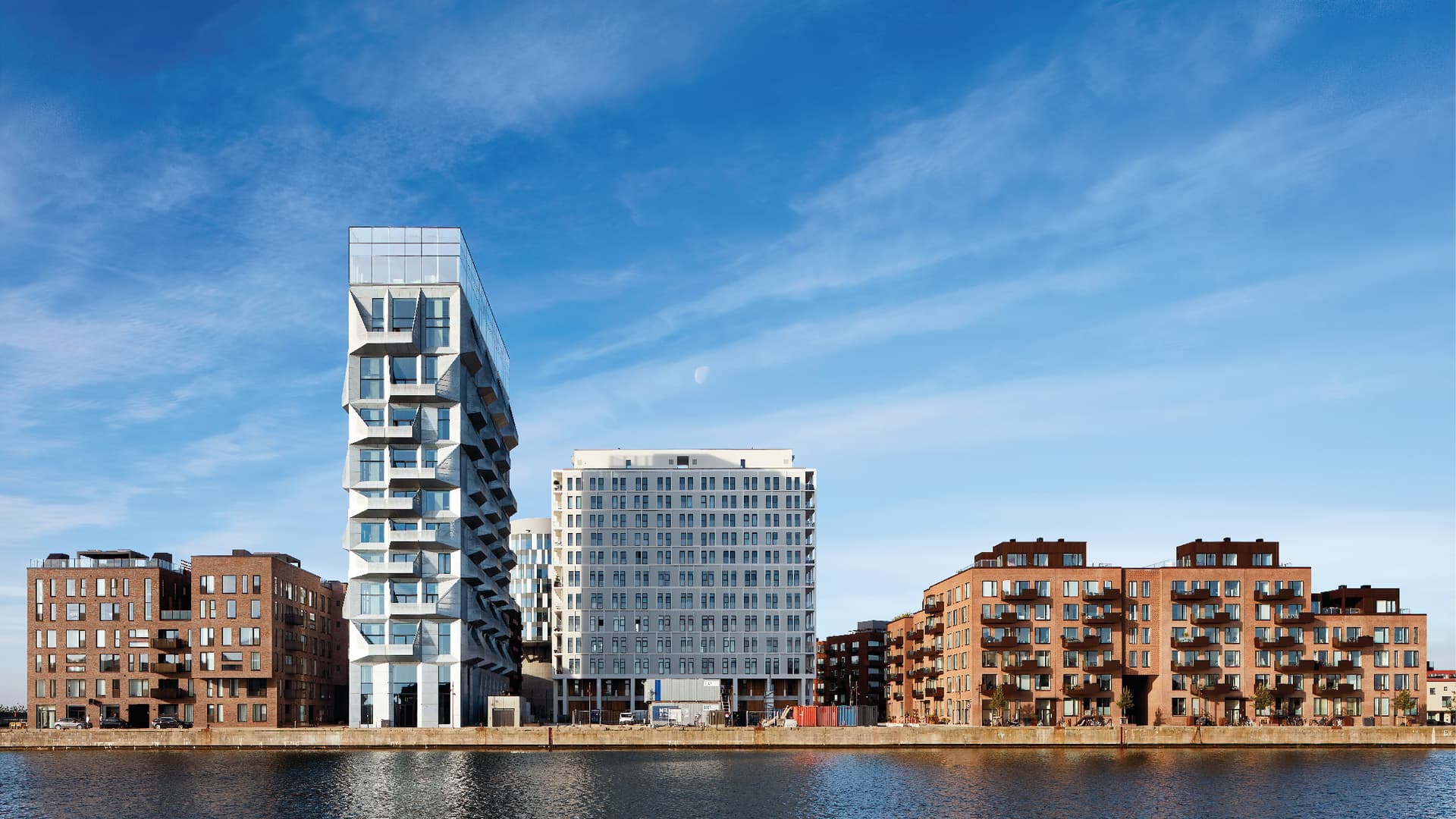
Right down by the harbour front in Nordhavn you will find Kronløbshuset, which with its characteristic rusty red bricks and interrupted city block structure connects the historical industrial harbour with the new mixed city district.
New meets old
As industry has moved away from Nordhavnen, there has arisen a unique opportunity to provide the old industrial harbour with an entirely new function and identity with homes, stores, workplaces and schools. Kronløbshuset is located at the heart of this new district - all the way down to the harbour front. With its characteristic rusty red brickwork, Kronløbshuset draws inspiration from the classic Copenhagen city blocks characterising the nearby Østerbro. In addition, the city block structure is broken up into smaller volumes with various facade heights and degrees of detail, and this provides the construction project with a varied and modern expression at the intersection where new meets old and the harbour meets the city.
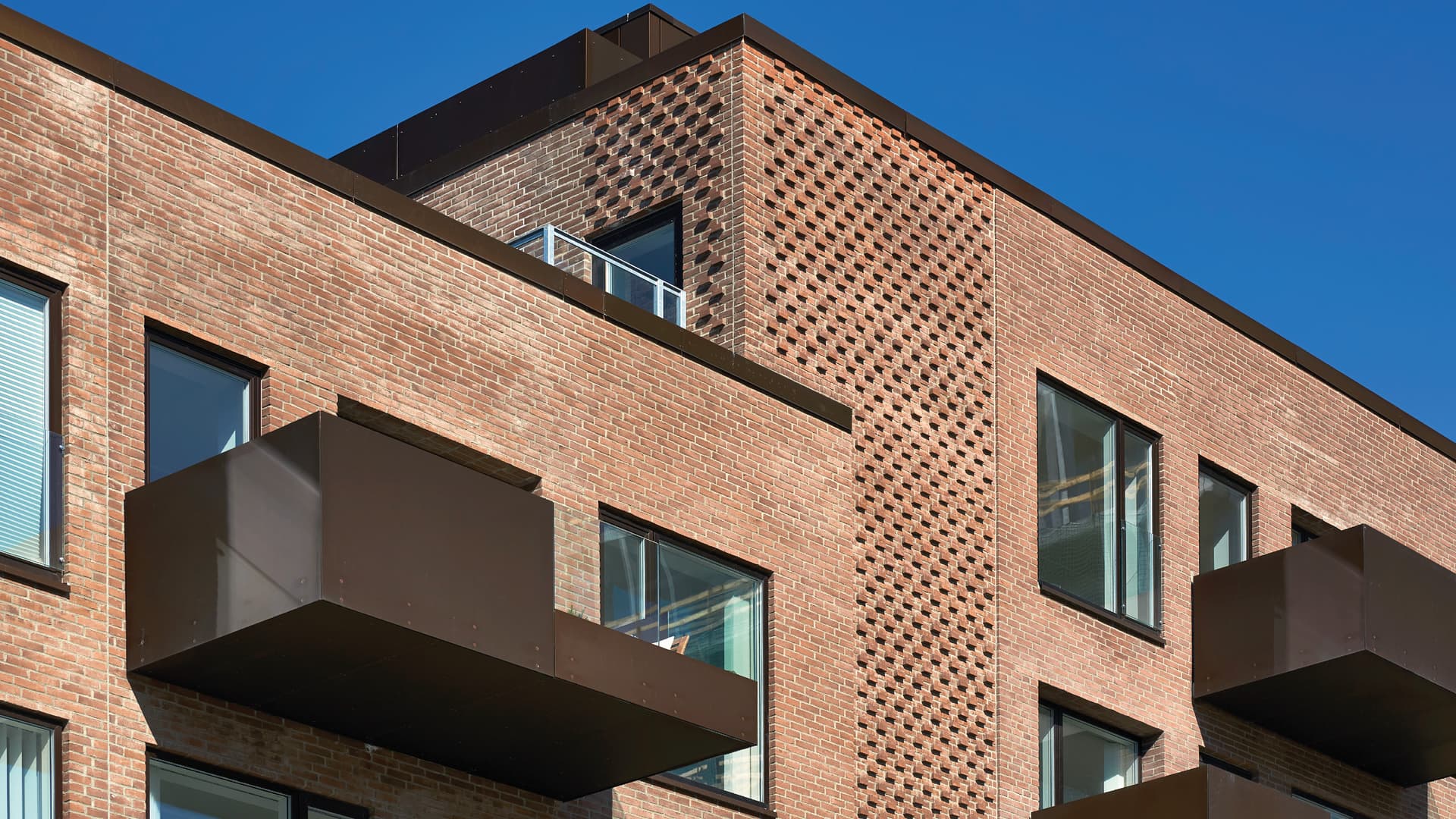
A high quality of life on terraces and by the harbour’s edge
Ensuring a high quality of life has been a core parameter during the development of Kronløbshuset. Therefore, the construction project and the apartments have been designed to create as many places for people to stay as possible. From the large private and communal roof gardens with views over the blue waters of Øresund to the spacious balconies and the green courtyard. The stairs from the elevated ground floor apartments provide the residents with direct access to the street and create life around the building and entire neighbourhood. The stairs can also serve as small and more private niches where there is space for a small café table, a few chairs and some flower pots.
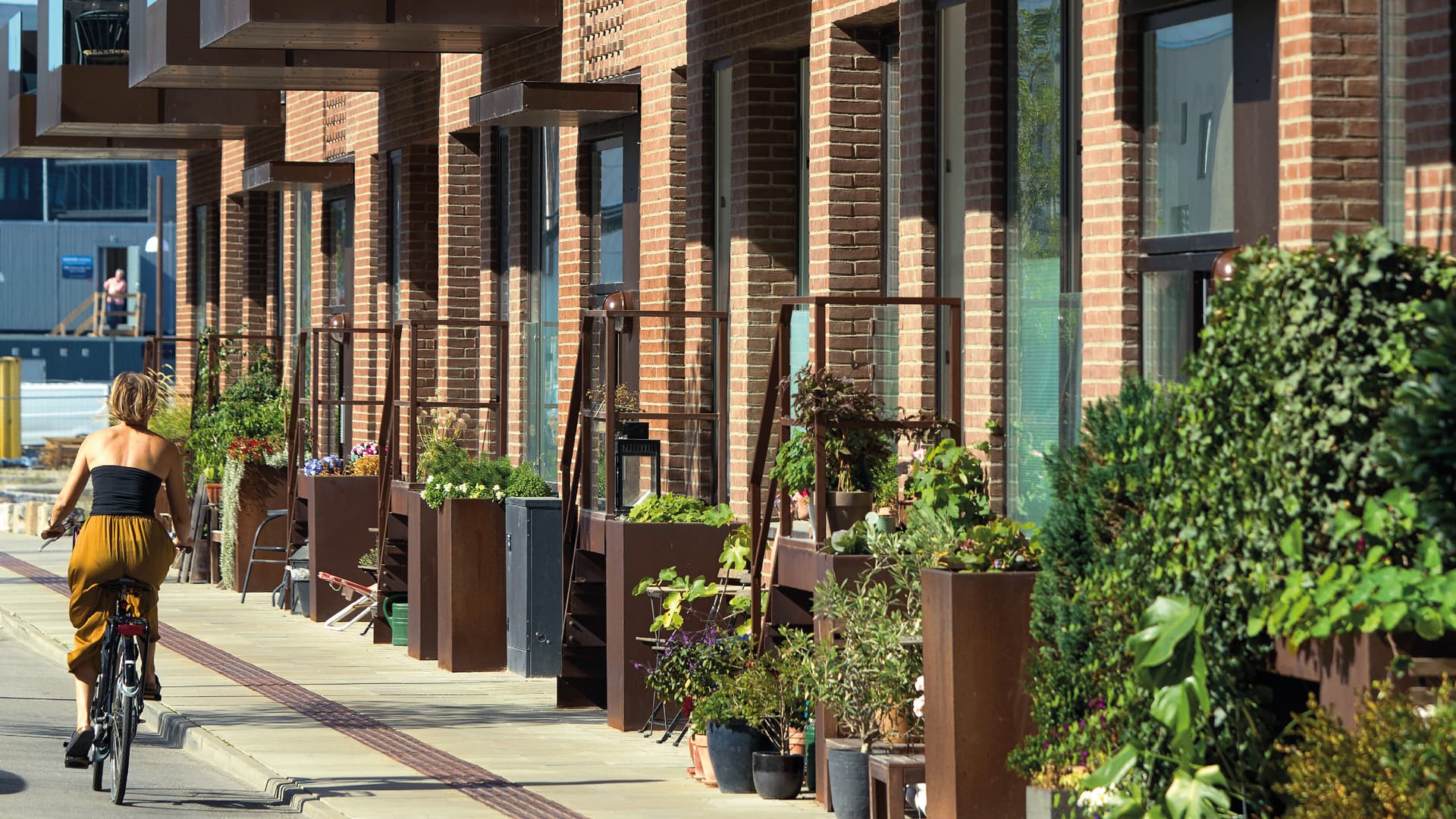
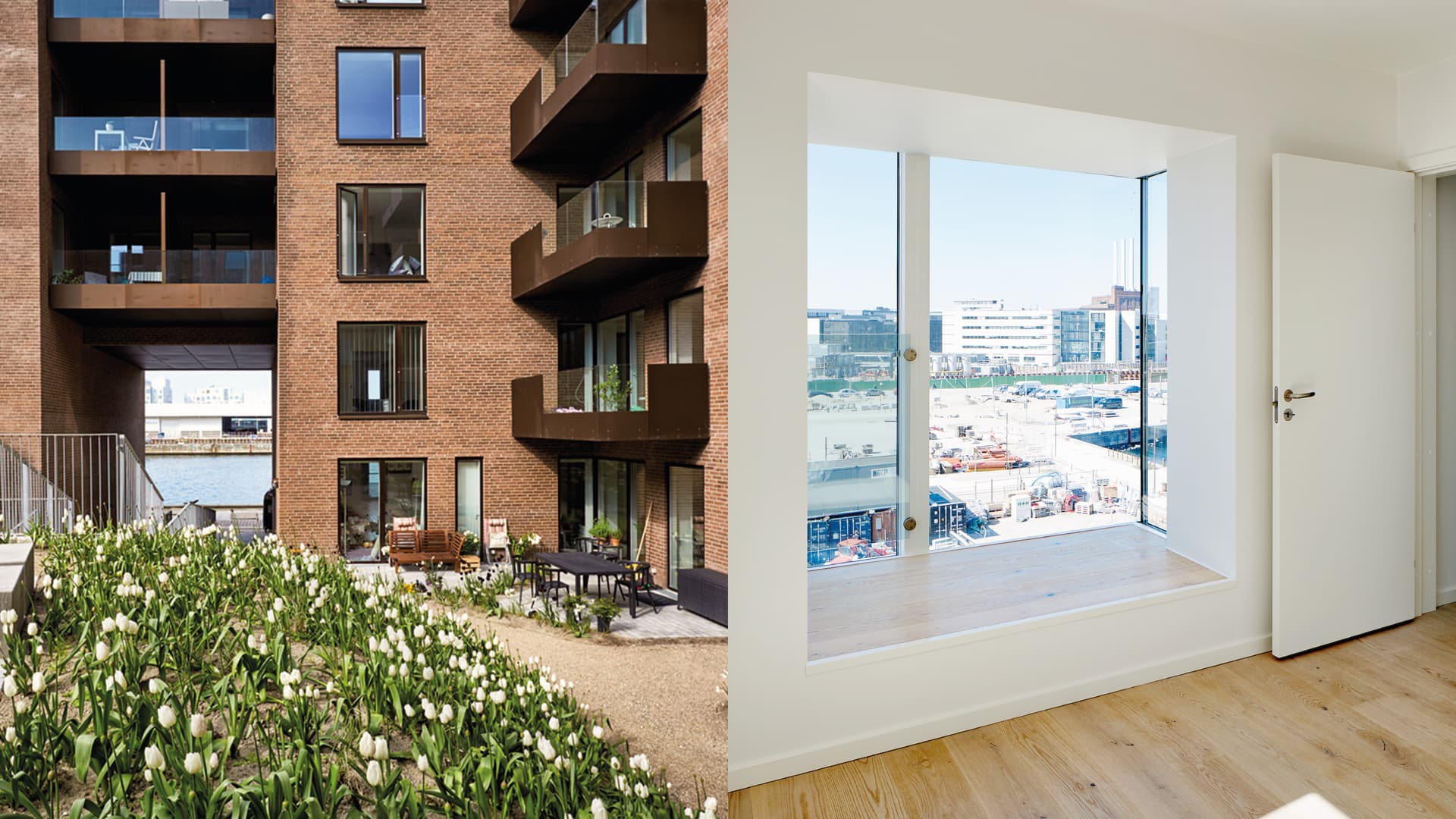
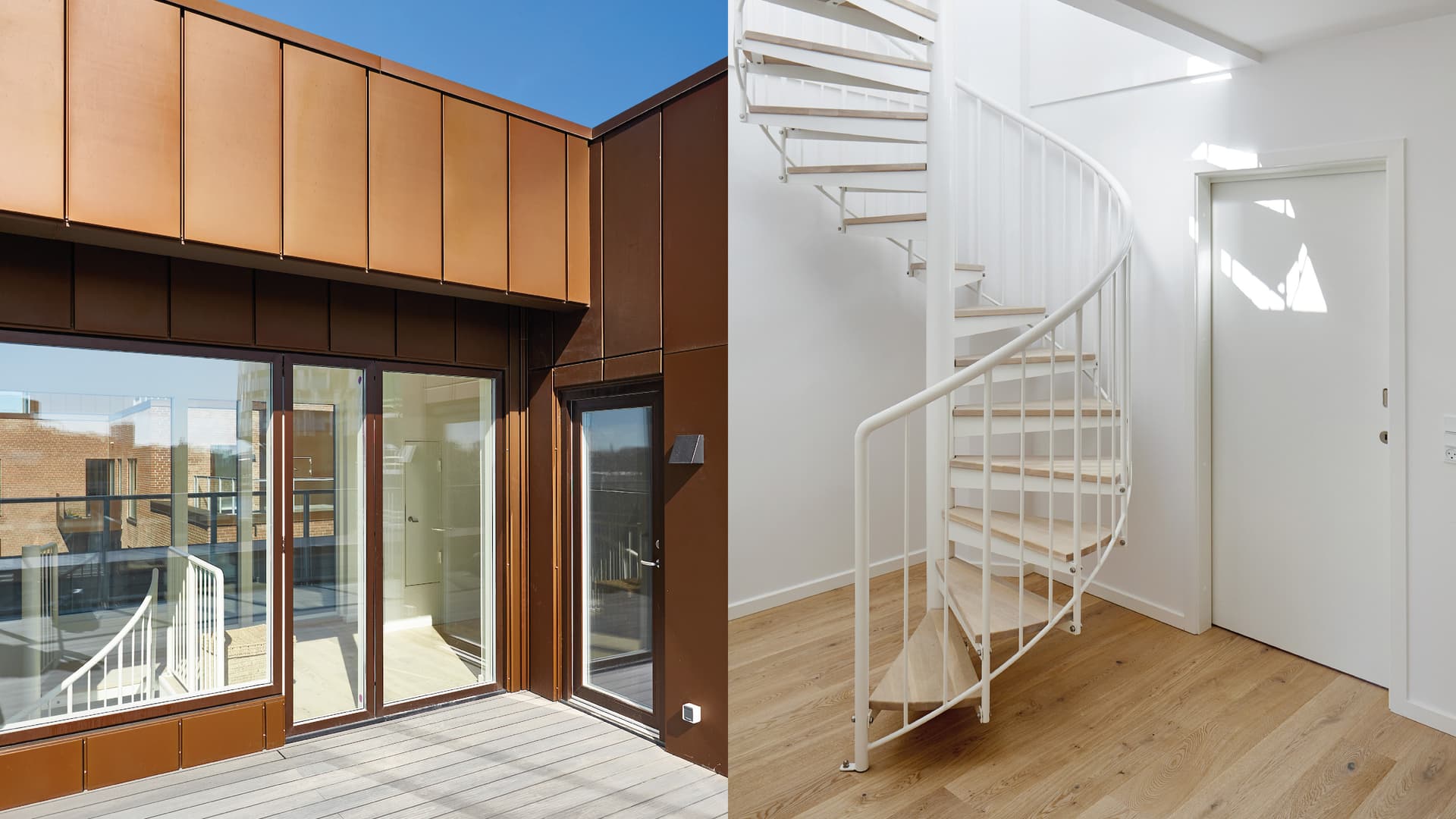
We live in a ground floor apartment, and therefore we have ample opportunities for taking advantage of the easy transition between indoors and outdoors. We almost have a small garden in the courtyard environment, and we have bought flowers, benches and a table. We spend as many hours as we can outside, and it is easy to just pop back into the apartment and get what we need.Caroline Bindslev / resident of Kronløbshuset
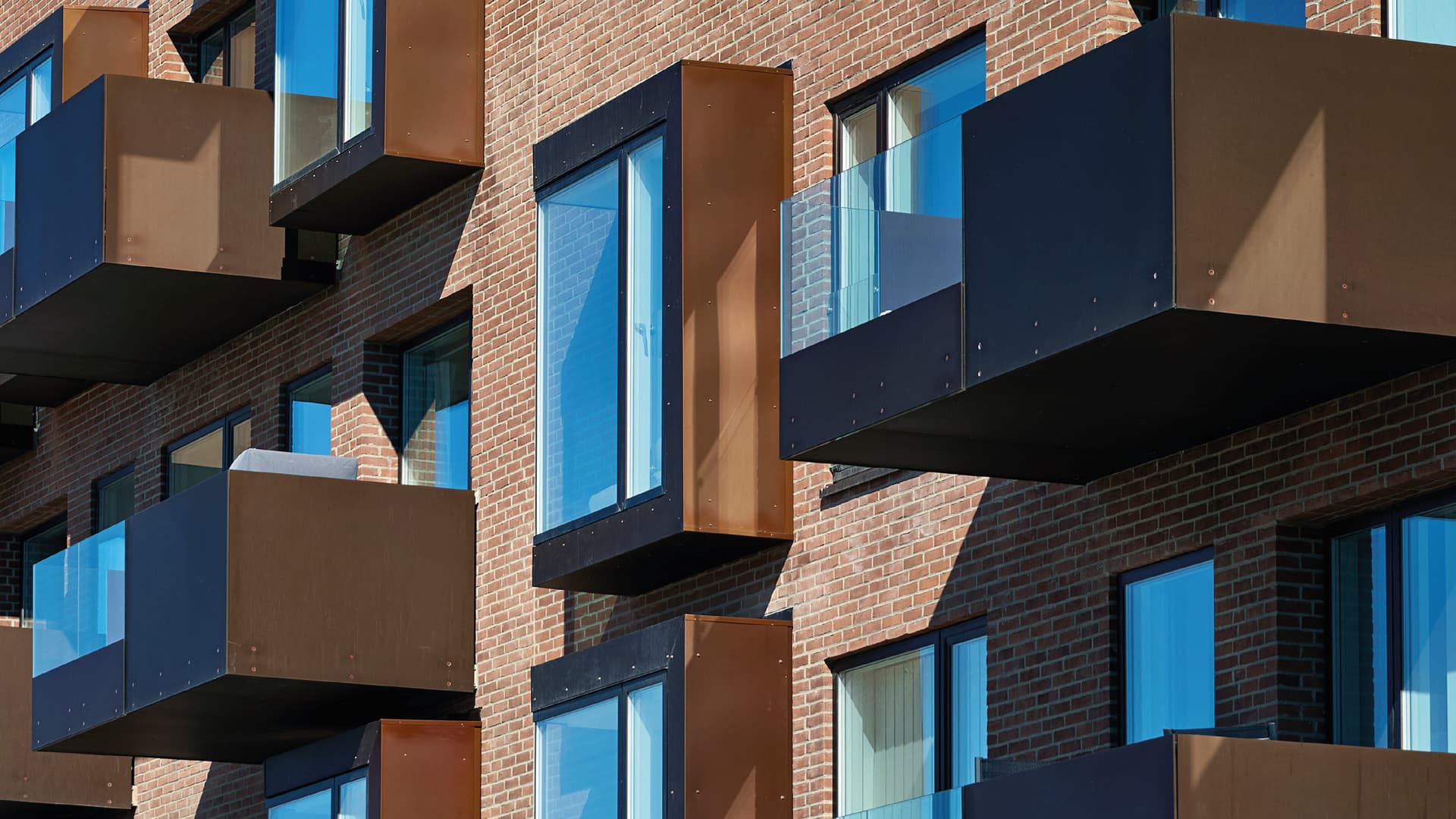
Want to know more?

