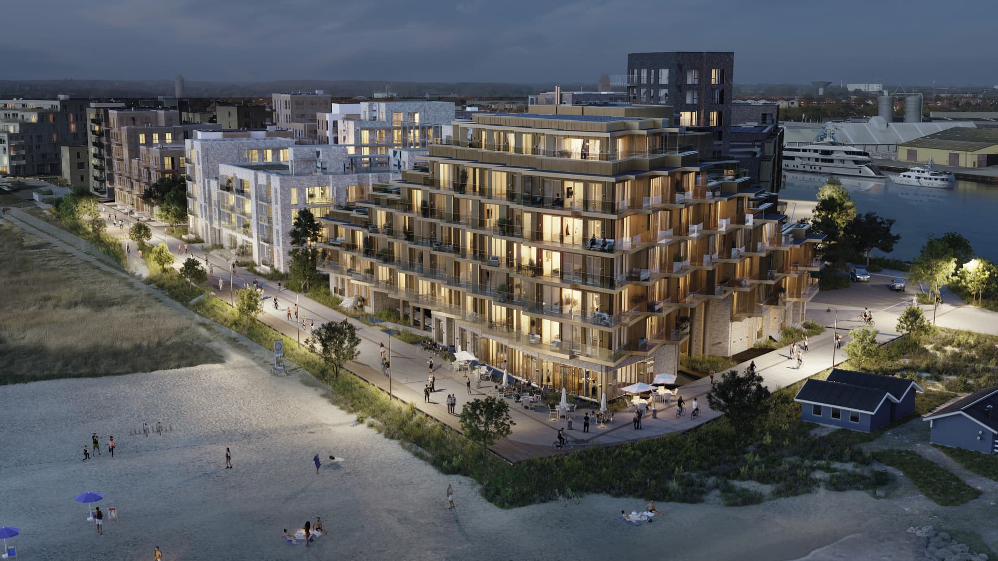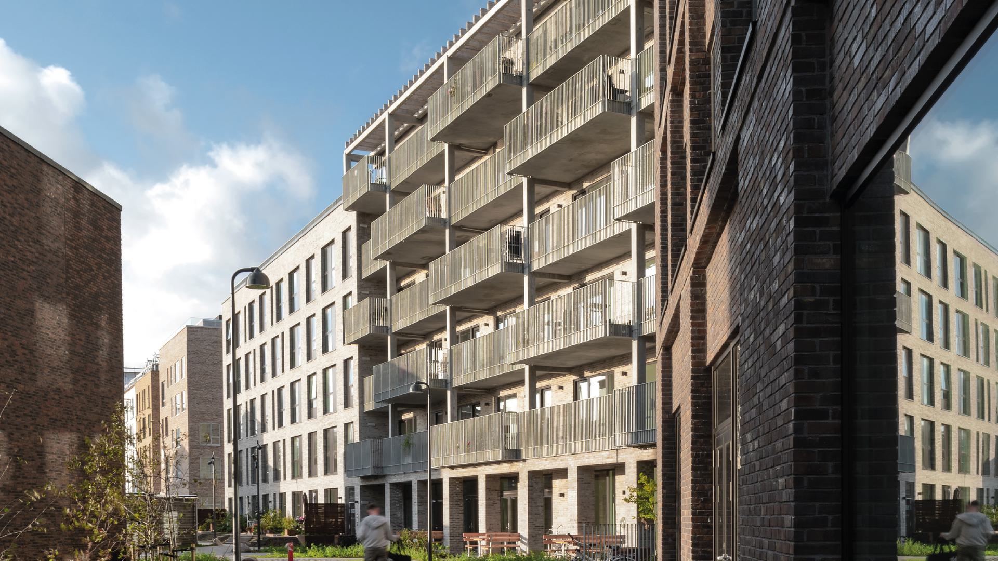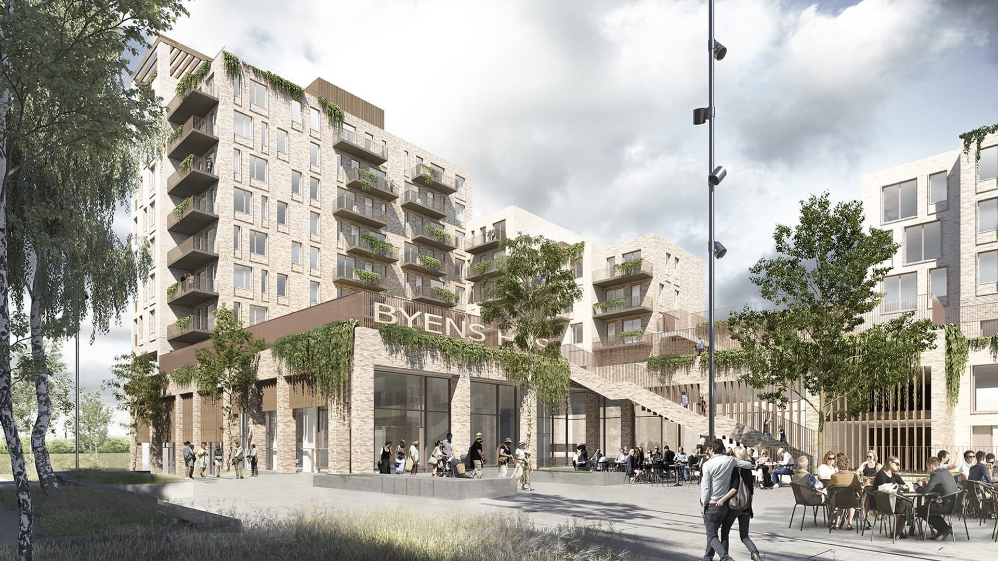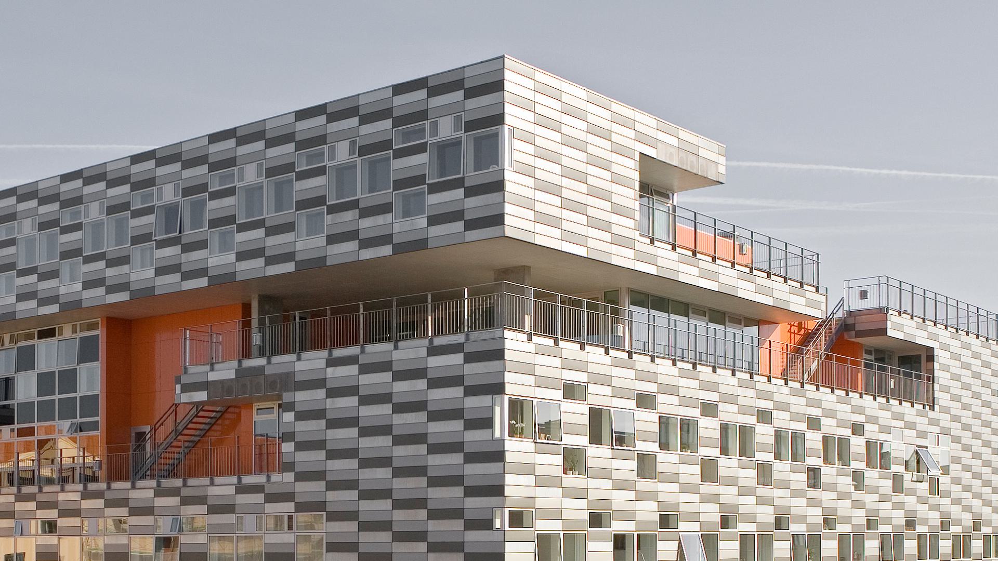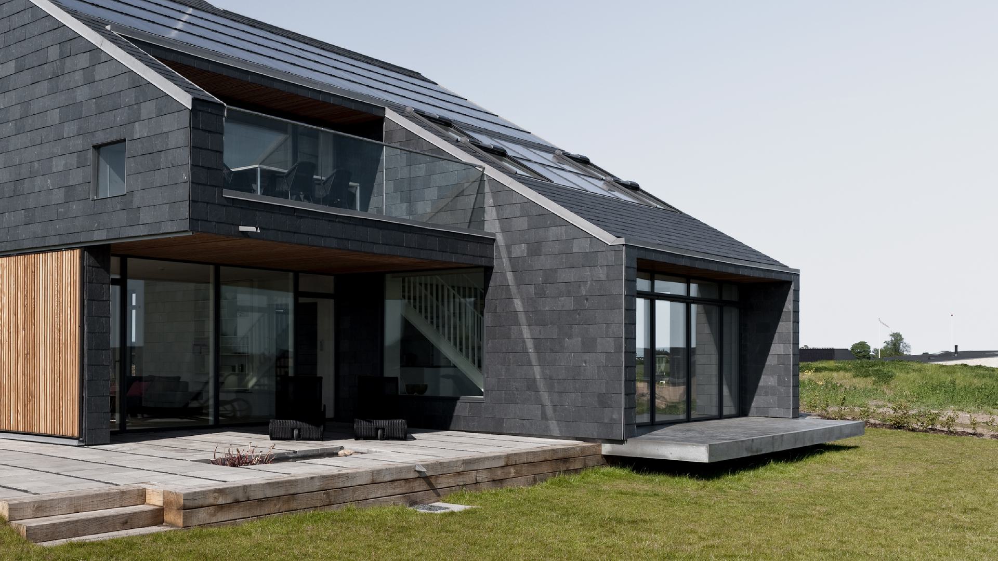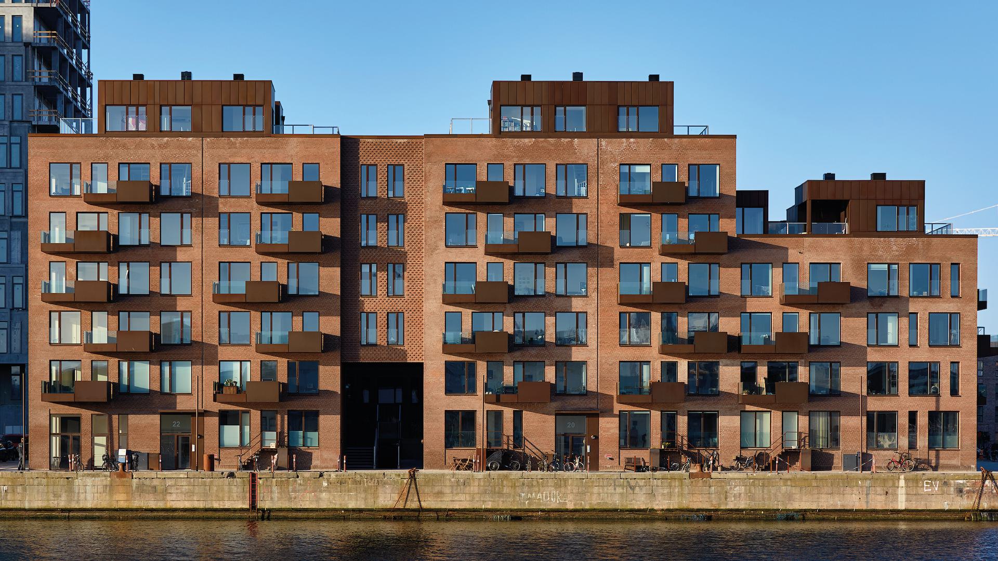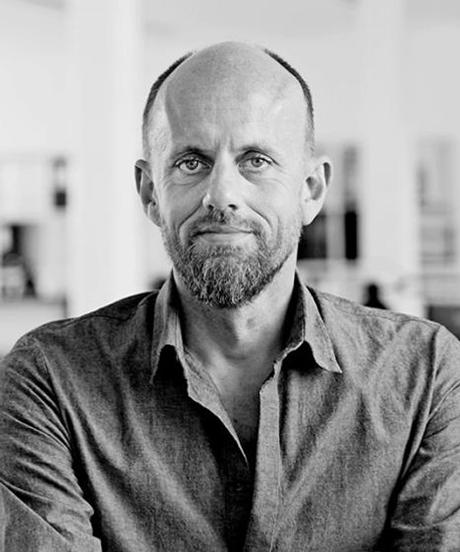
Søndre Kyst
New housing concepts are brought into play at Køge’s old industrial harbour

Alternative forms of living and new types of housing are to attract residents to Søndre Kyst, where communities across the neighbourhood are to become the engine for creating an attractive urban life that will also support the city’s commercial viability.
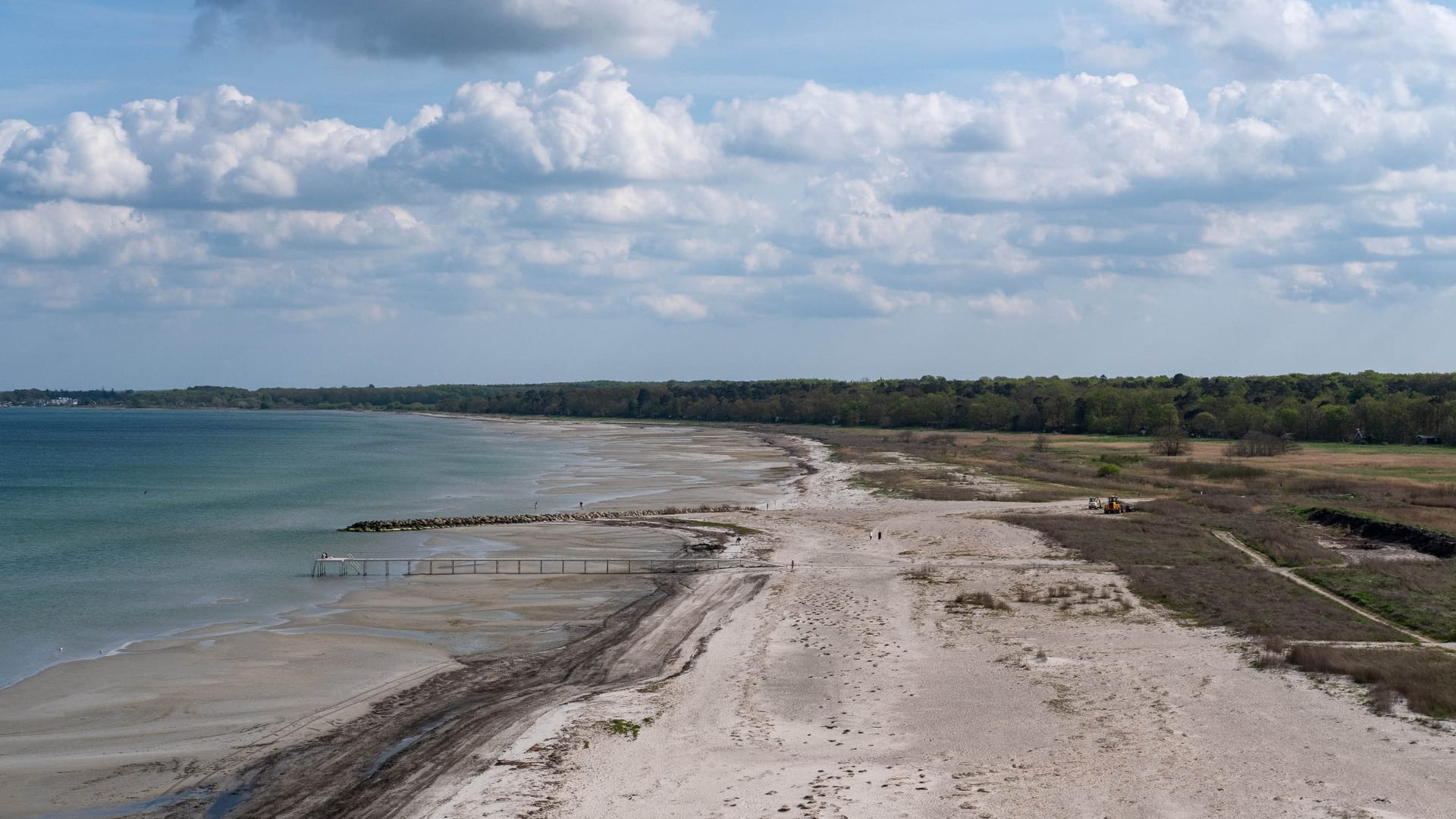
Between the beach and the old industrial harbour
A new city district is taking shape by Køge Kyst. The transformation of the city’s old industrial area into a new urban residential district with a view over the bay of Køge is initiated by Køge Kyst, an area development company owned by Køge Municipality and Realdania.
The area of Søndre Kyst is close to the water and has the beach meadows as its nearest neighbour. Here, PensionDanmark is building over 500 homes with communal facilities and commercial properties as well. AART are the architects of three out of the area’s five city blocks - one in collaboration with Tegnestuen LOKAL.
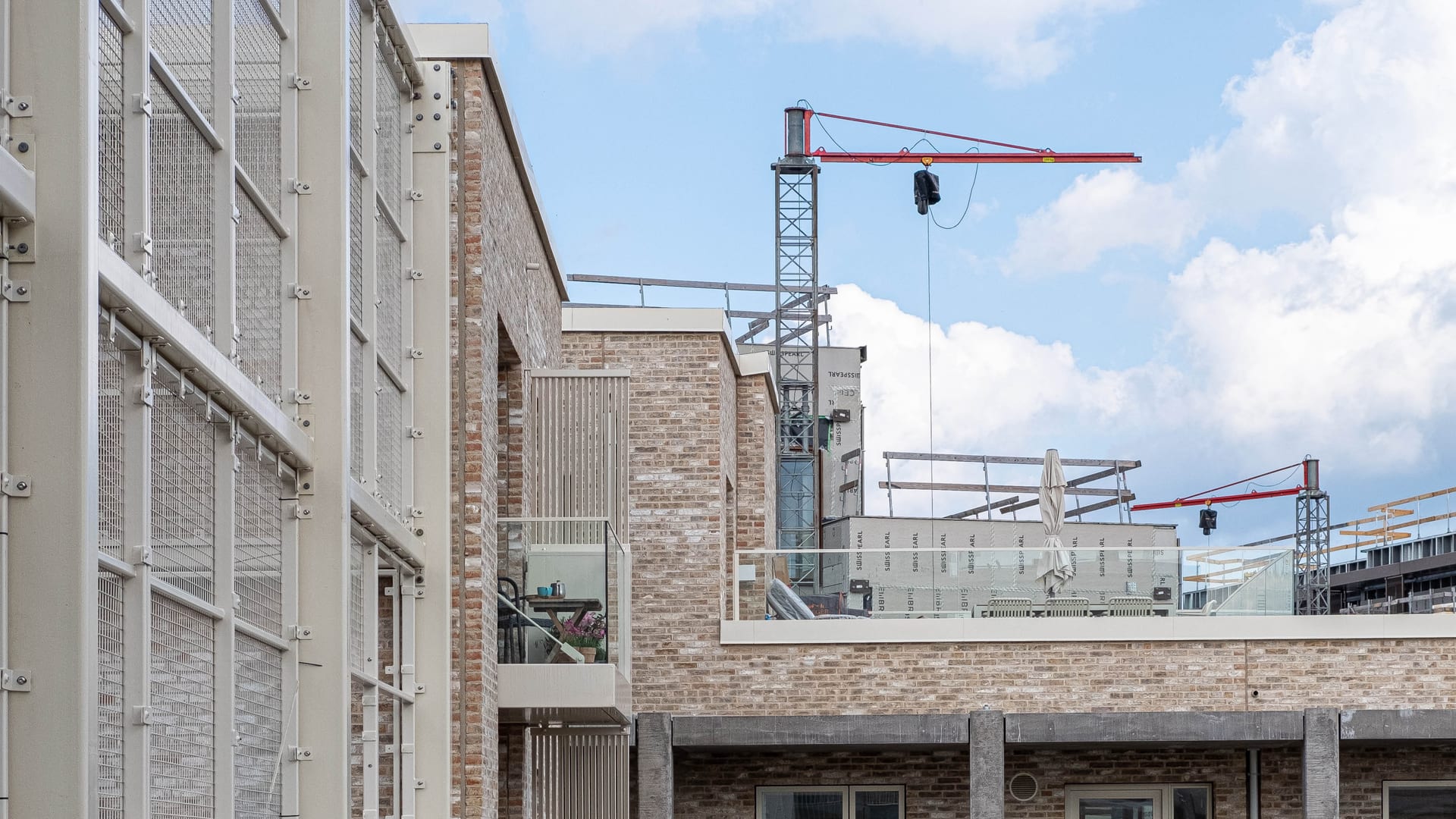
New types of homes and alternative ways of living
In order to contribute to the diversity in Søndre Kyst, there will be developed nine different types of homes to accommodate new societal trends and to allow people of different ages and family constellations to live together.
For example, there is being developed different types of communal living homes and shared homes aimed at, among others, families who have chosen to live together. There will also be built “work homes”, where private homes are combined with small commercial leases that can accommodate practices or stores.

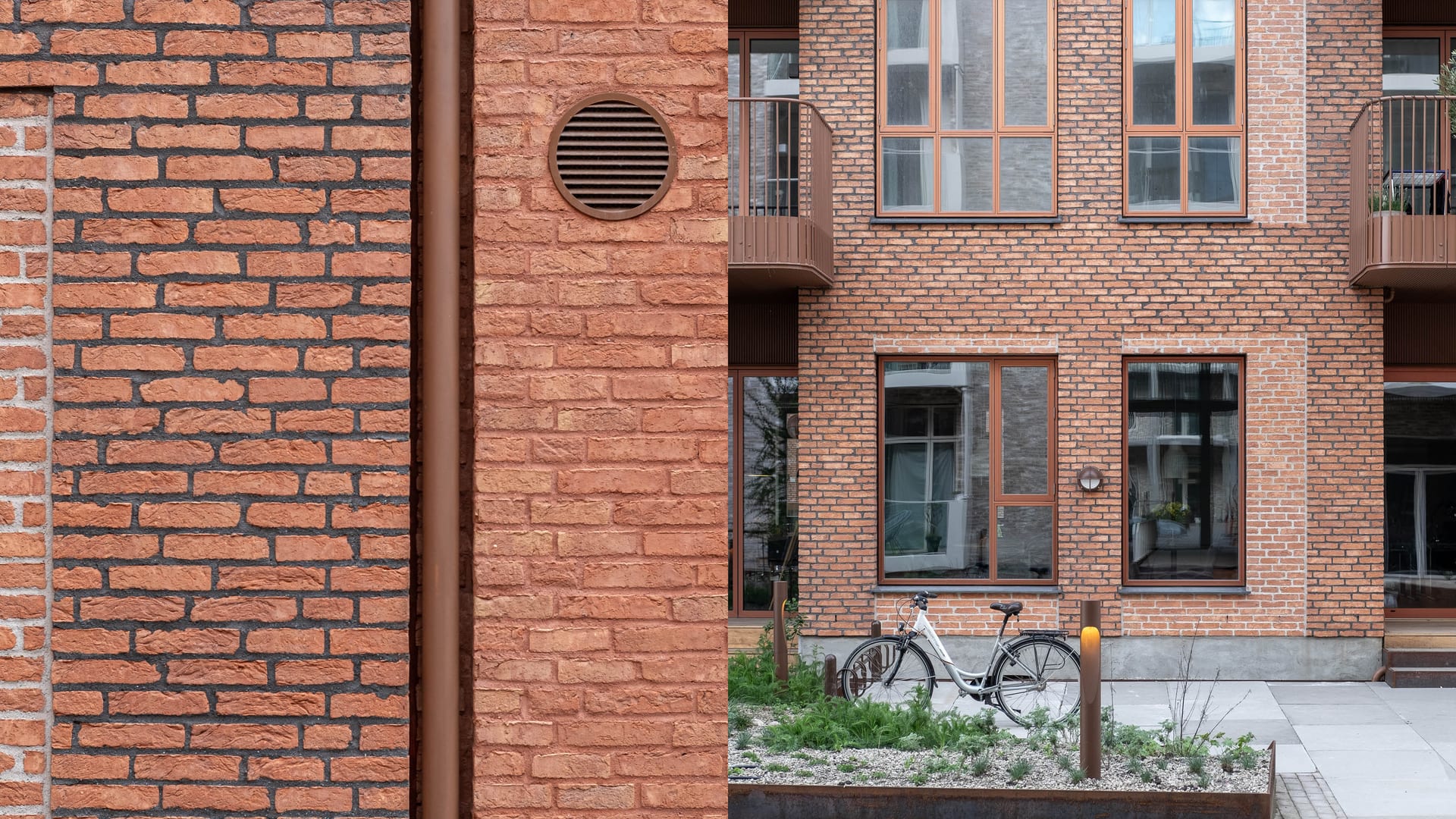
We are proud of the diversity of our homes which the future residents can pick from among the three owner-occupied apartment blocks and the two rental apartment blocks.Christian E. Olsson / Project Development Director at PensionDanmark.
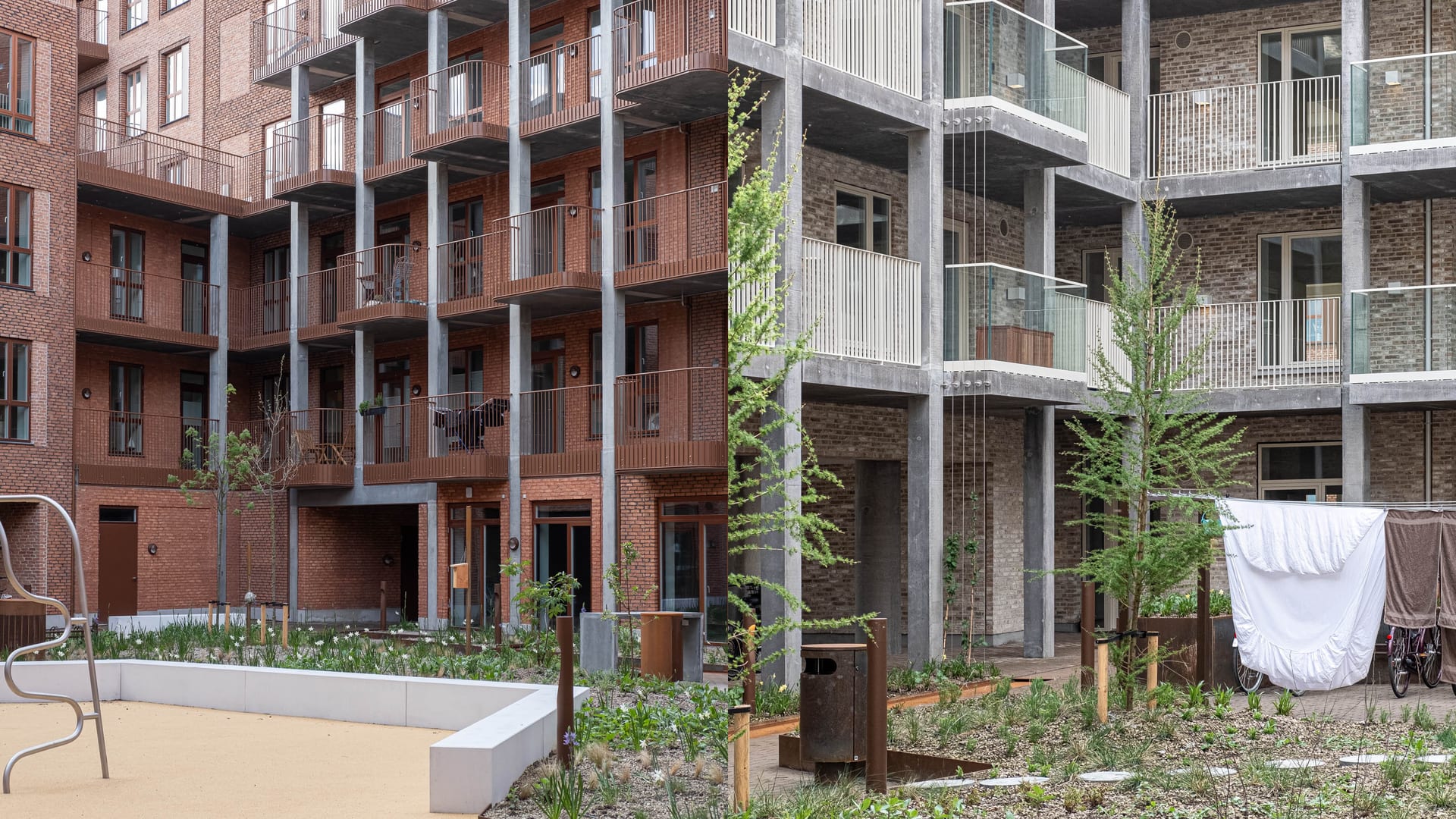
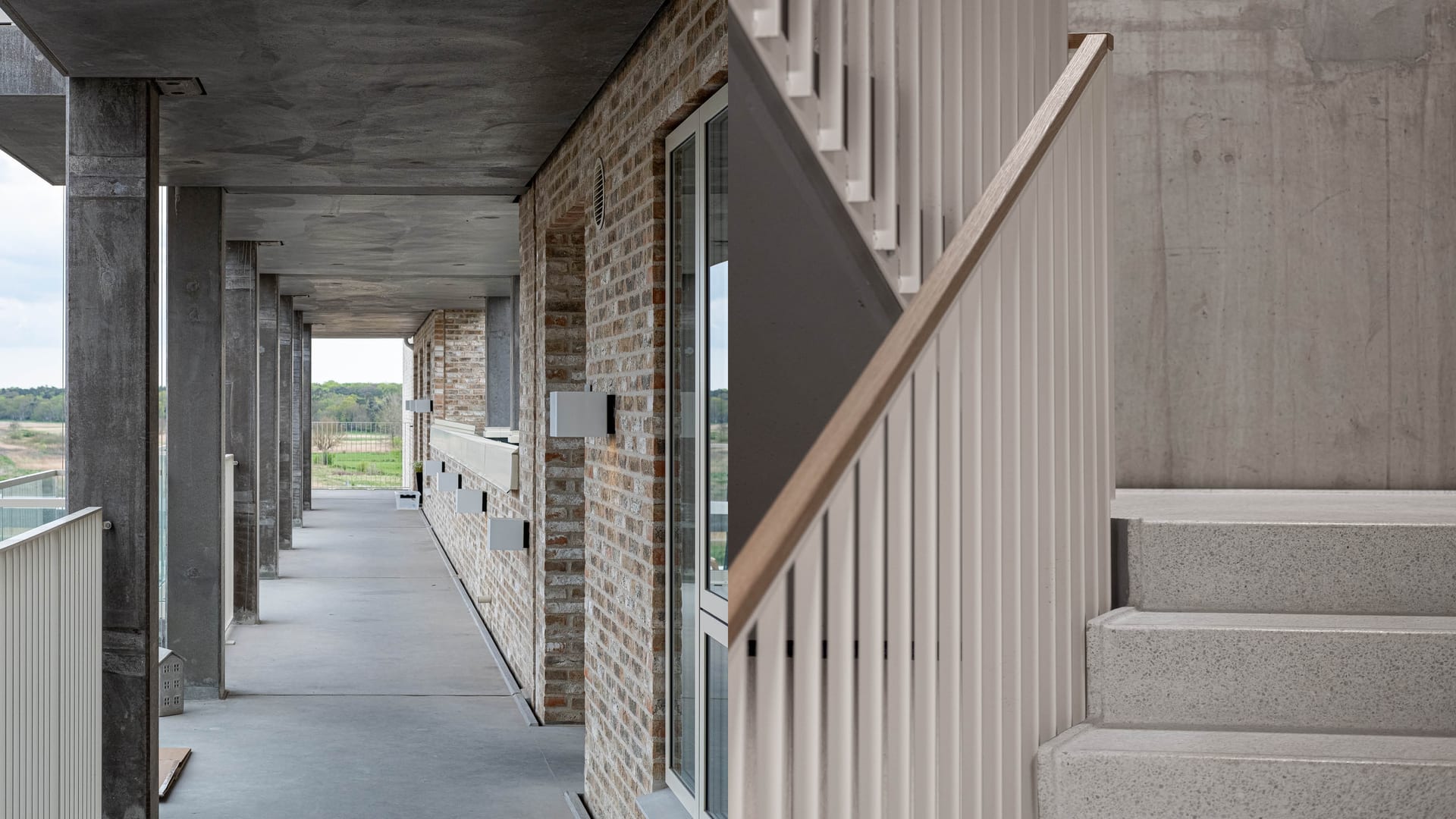
The city’s floor
The overall vision of the project has been to promote the residential and urban life by creating a new urban community. Instead of each block having its own small common room, we are using a number of different facilities across the neighbourhood to create “The city’s floor”, which will overall provide the residents with a wide range of everyday bonuses and ample opportunities for mingling with each other.
The city’s floor will include, among other things, workshops, guest homes, a City and Children’s Office, a movement centre, common rooms and a restaurant facing the water.
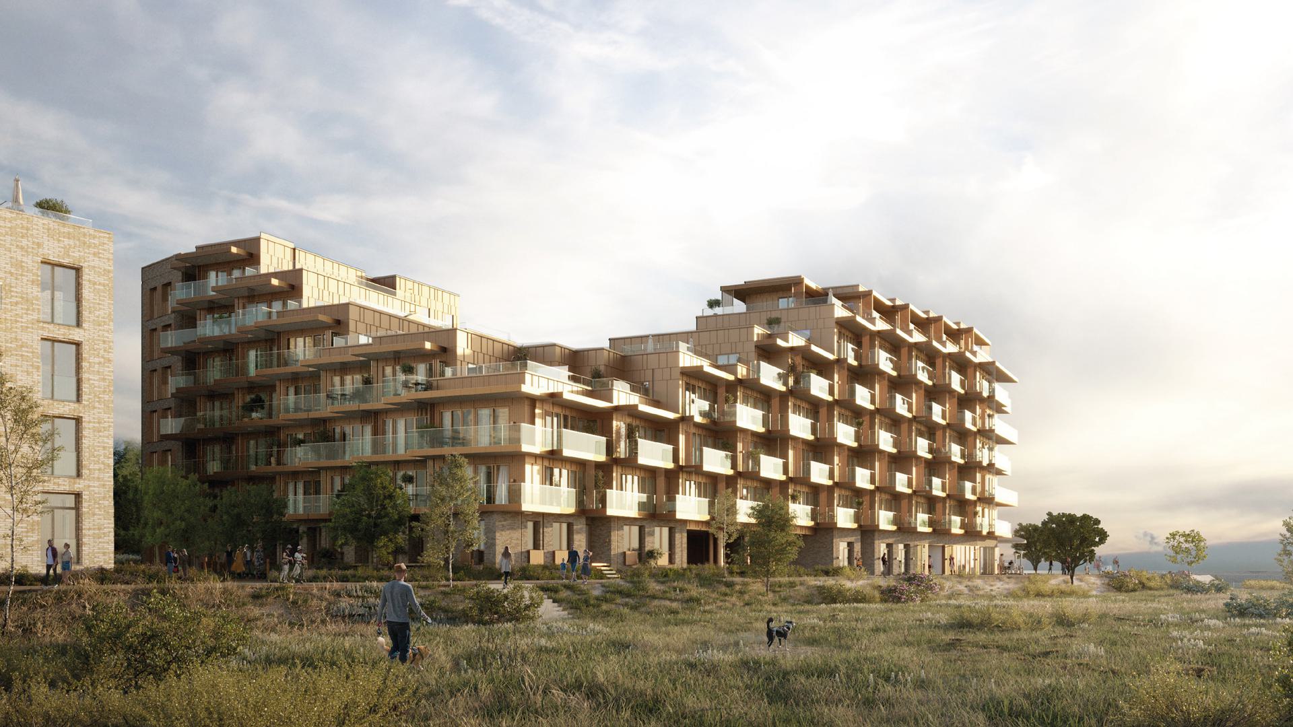
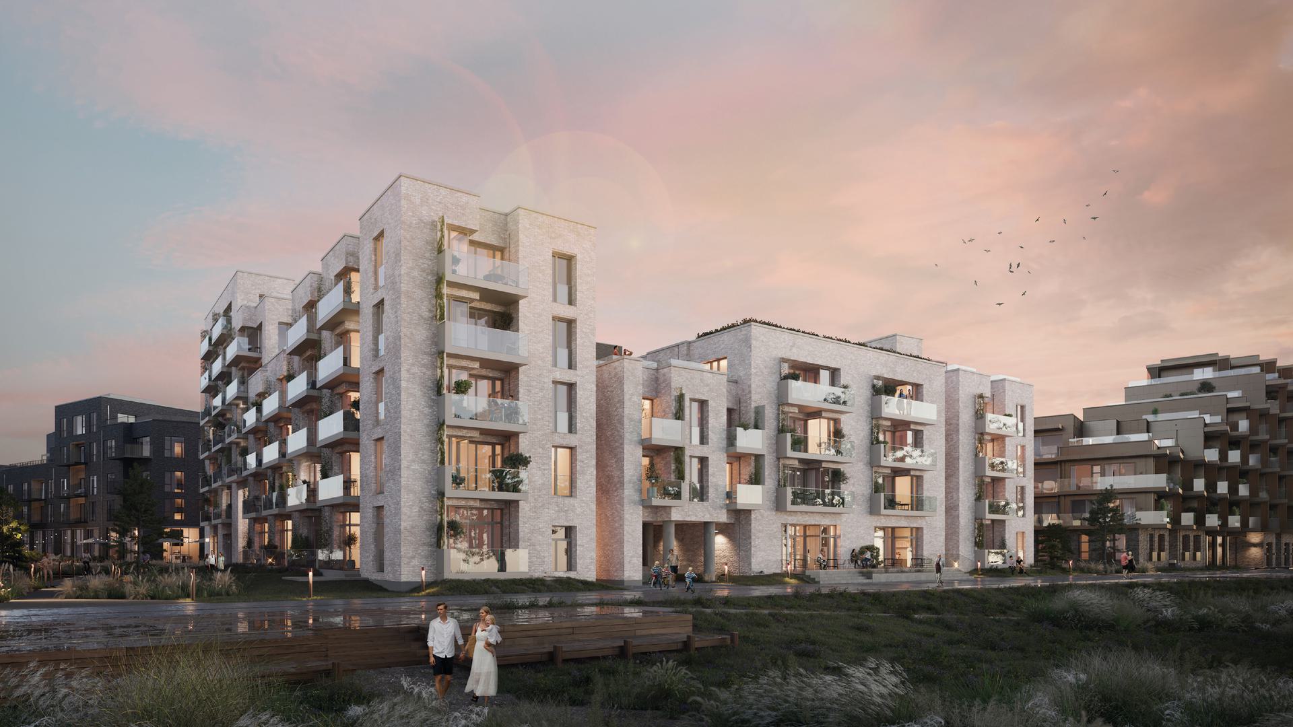
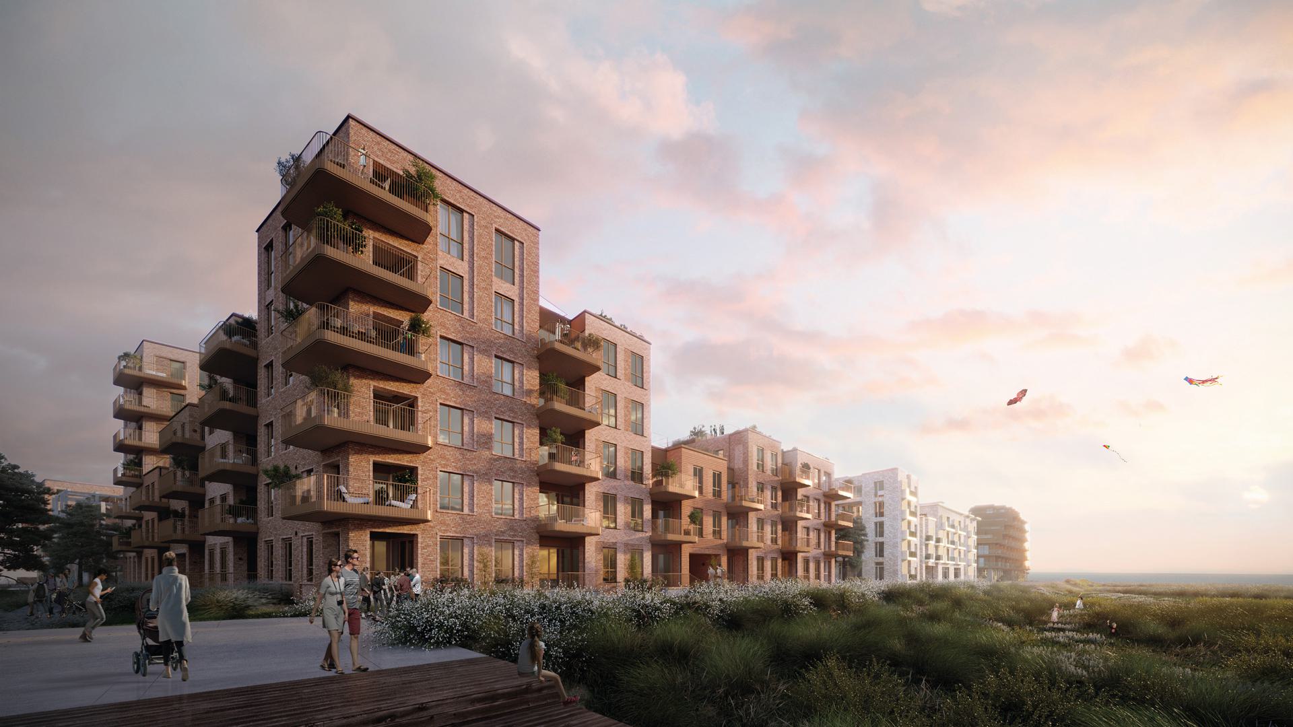
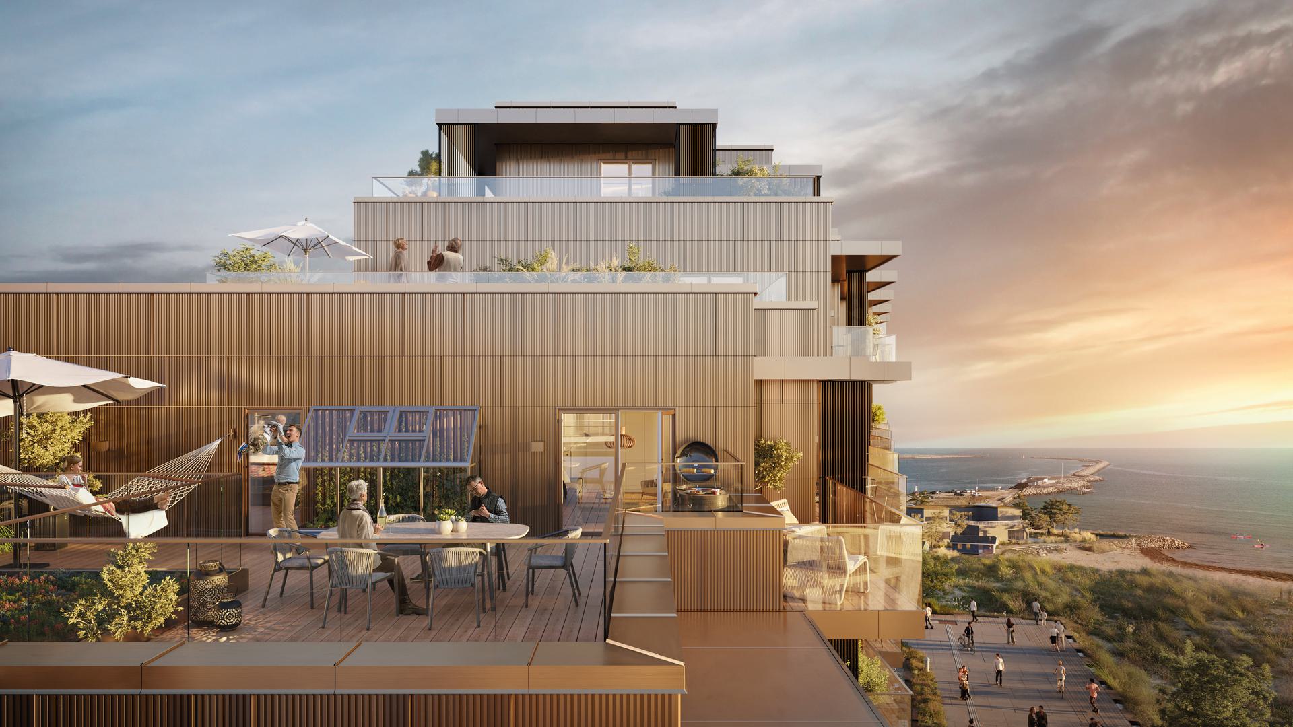
By working with the same very visionary developer and investor on all the blocks, we have had a unique opportunity to fulfil the visions with a comprehensive, long-term plan for the sub-area, which through various means meets both the social, environmental and economic wishes for value creation and concrete effects.Claus Smed Søndergaard / Partner and Design Manager at AART
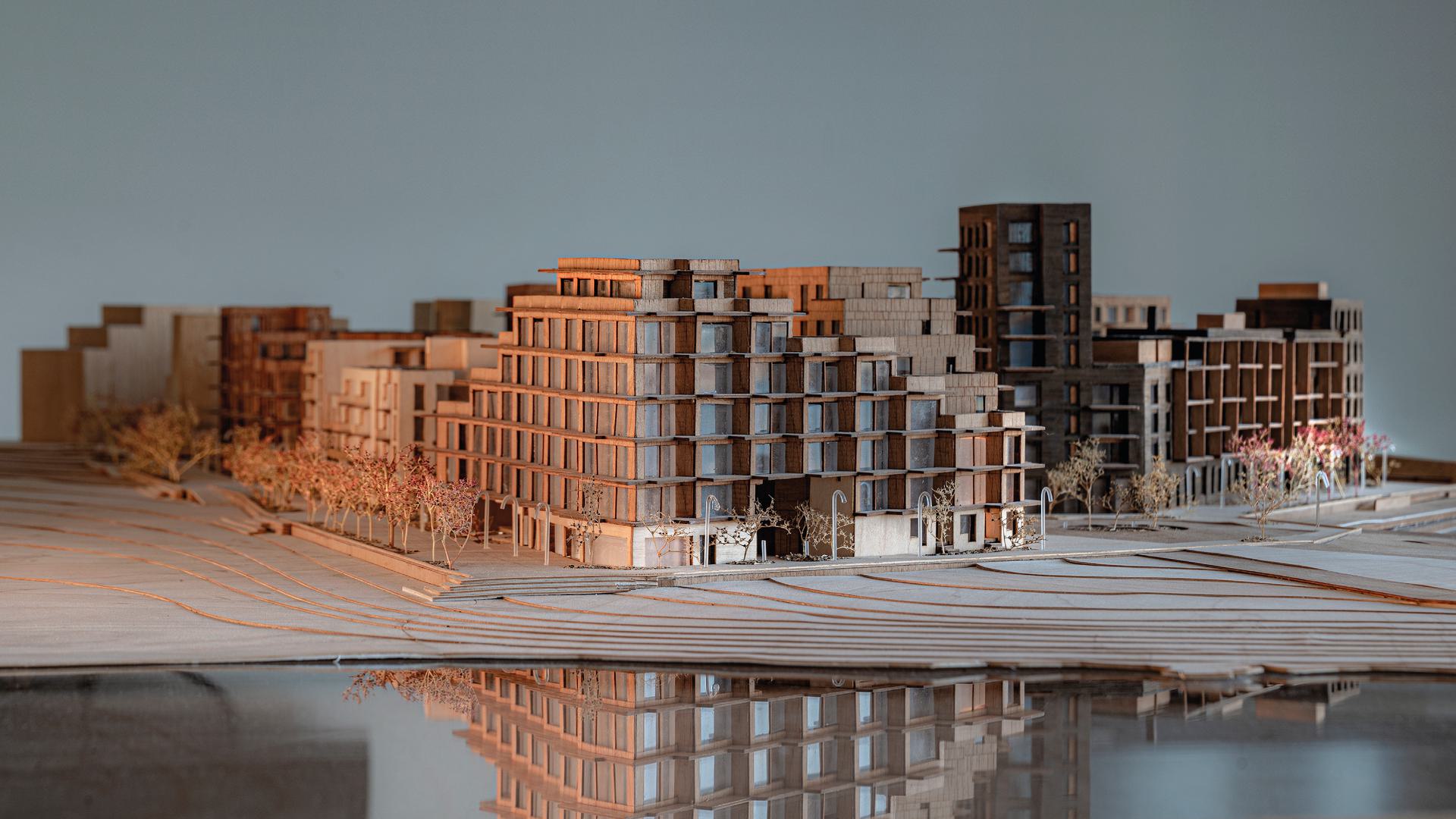
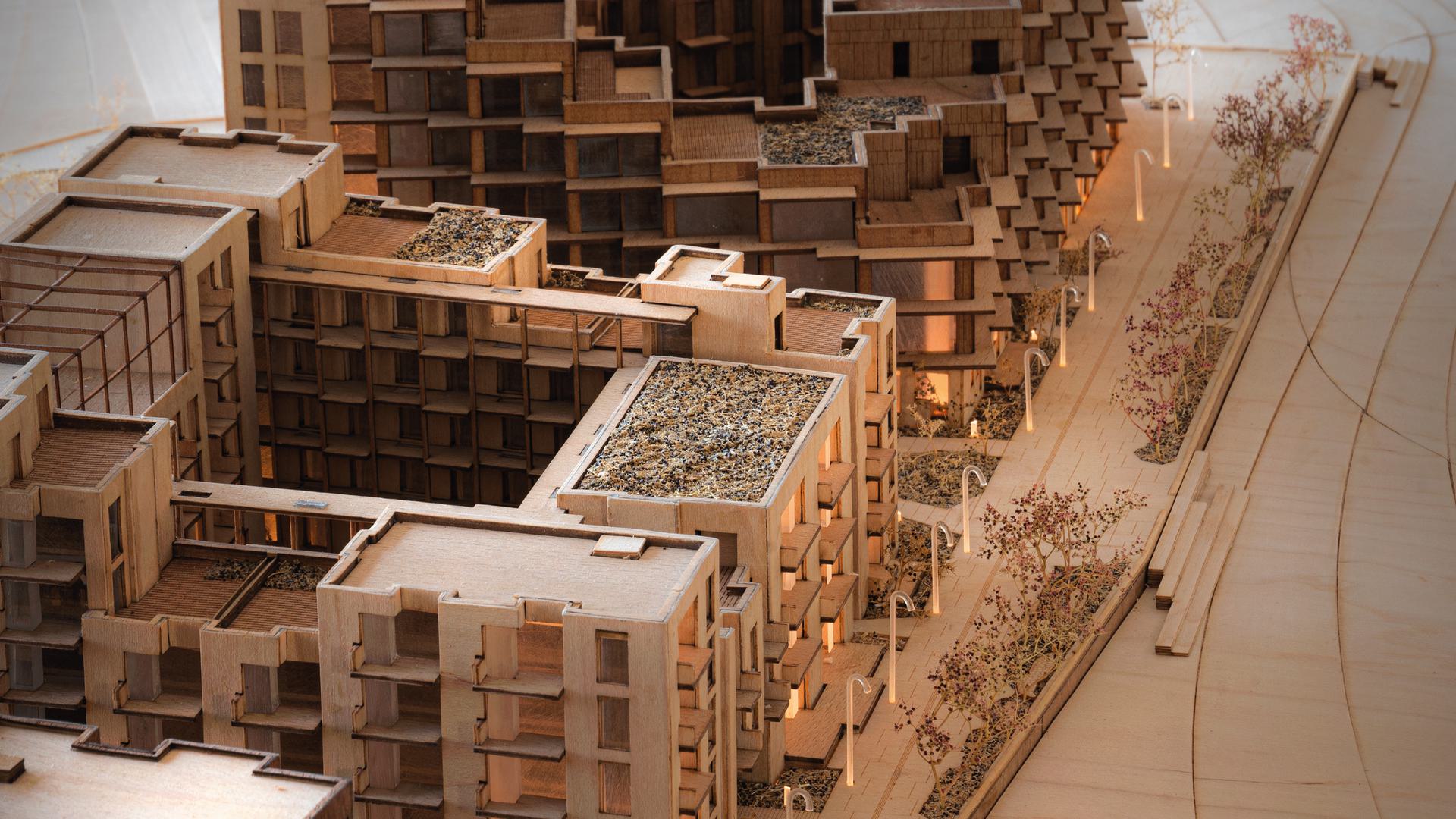
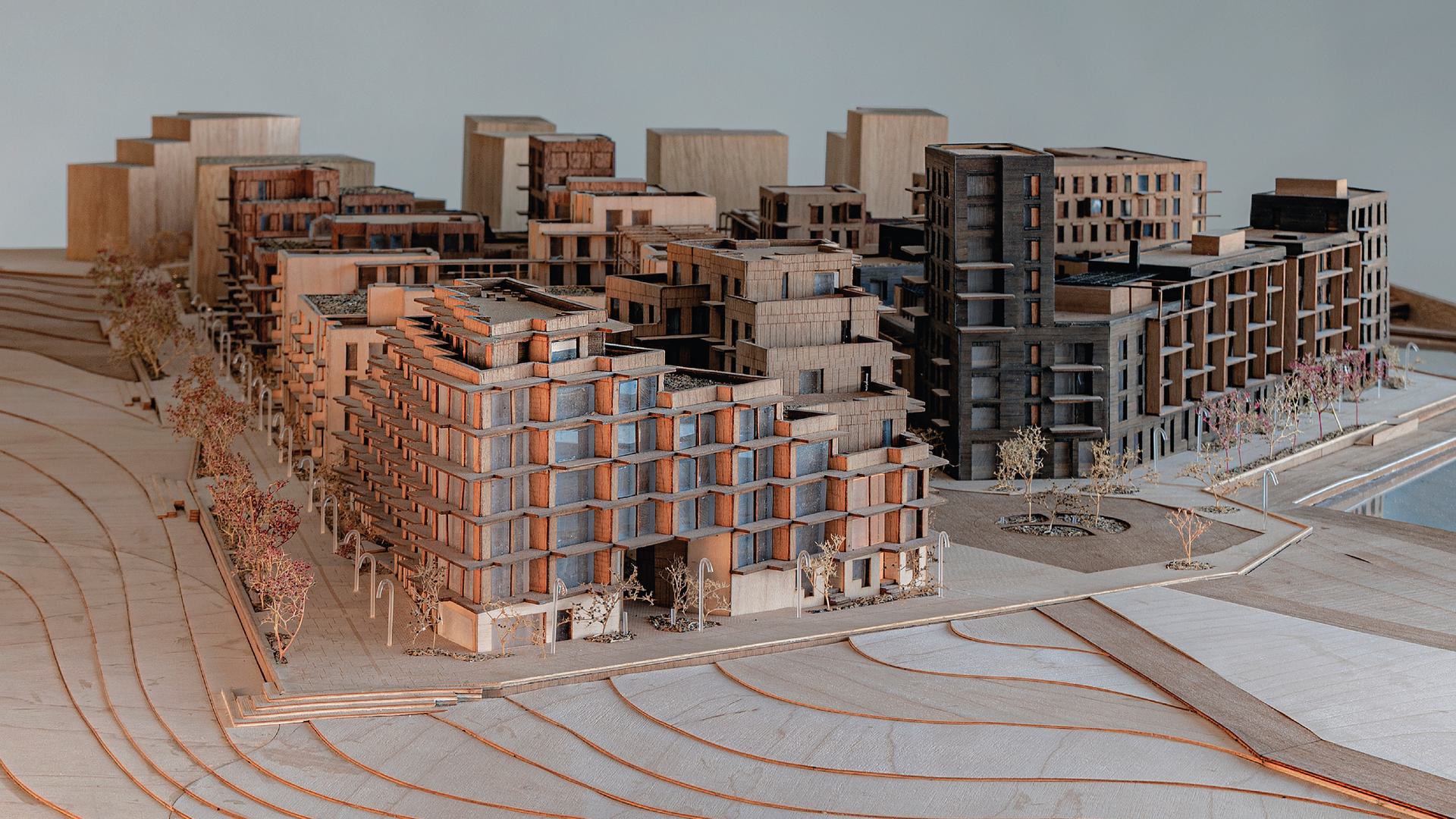
Want to know more?

