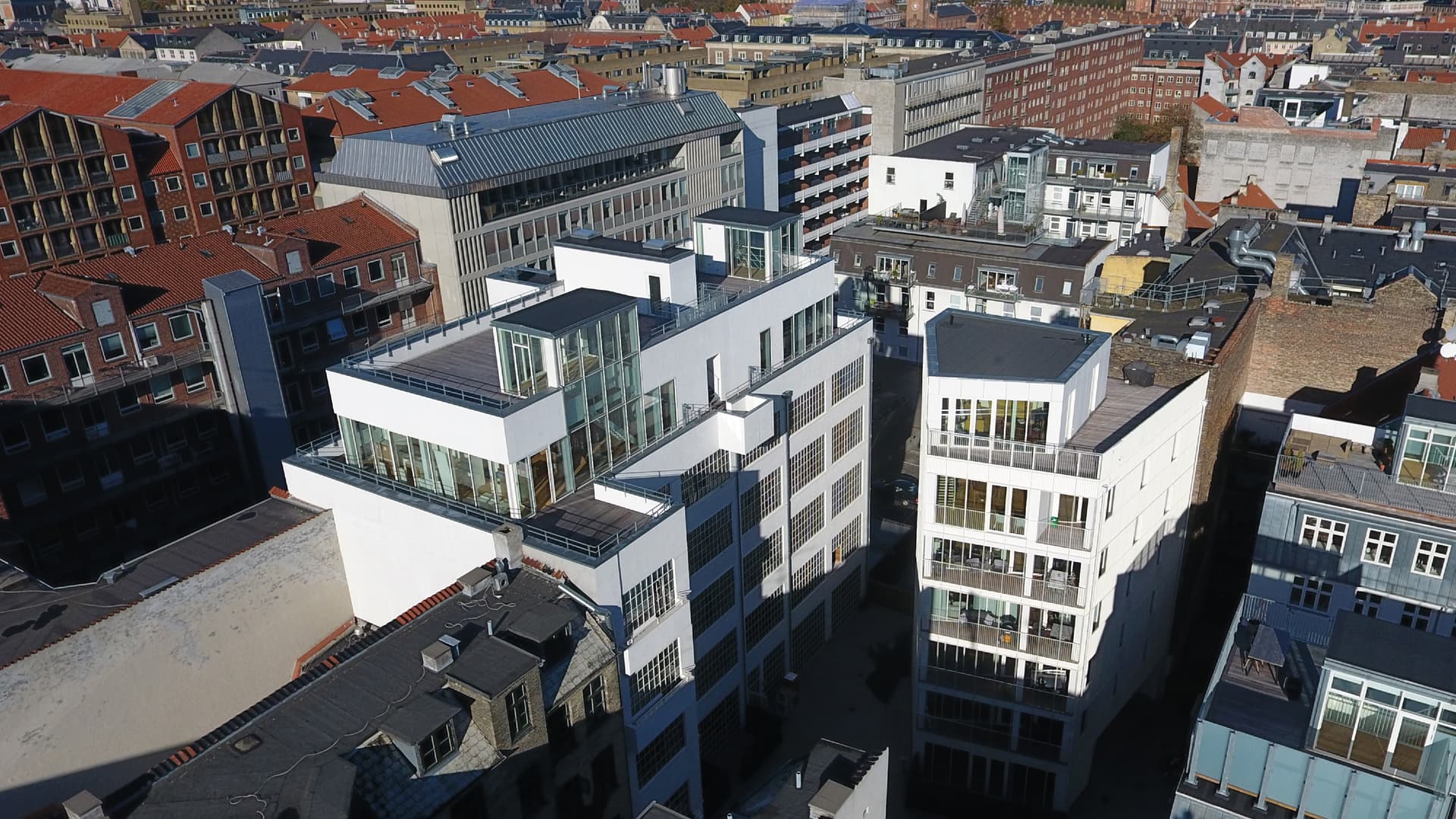
Store Kongensgade
A characteristic industrial building has been future-proofed as well-designed homes
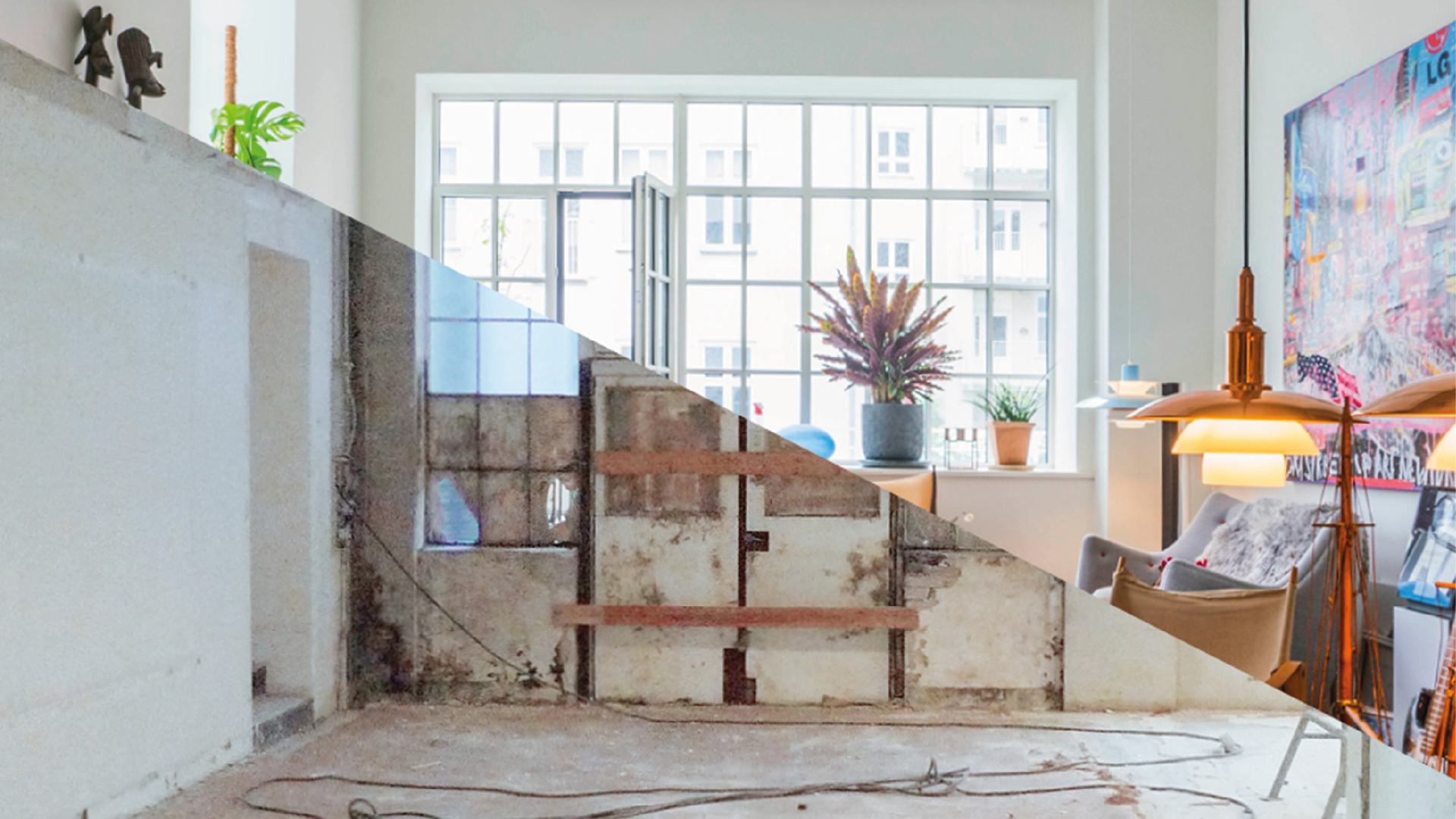
With the transformation of the old back house at Store Kongensgade 53, the history of the Copenhagen printing house from the late industrialisation period of the 1930s has been preserved and the building has been given a new function as a home for 18 families.
The whole project in the historic area of Frederiksstaden also includes the renovation and conversion of the plot's front house from 1794 as well as the construction of a new property in the rear courtyard.
The industrial style and atmosphere is preserved
The remodelling of the house in the rear courtyard, which was constructed in 1930 by the architect and royal building inspector Axel Maar as a printing company, constitutes a strong example of a gentle transformation of a historical building. The special character of the building, which includes distinctive cast iron windows and an in-situ cast concrete column construction characteristic of the industrial style of the 1930s has been retained, while elements that called for change due to new energy efficiency requirements and functions have been established with great attention to the building’s original style.
Despite a thorough rebuilding and transformation, the building has been future-proofed and the local history and cultural heritage have been preserved.
A newly built top floor in harmony with the existing building
The addition of a fifth floor to the old industrial building shows how new and modern architecture can elegantly be combined with a strong existing architectural expression.
With the extension, there has been added space for 18 different apartments on two levels in the old printing house. On the new top floor, the building’s original architecture is maintained in the inserted facade, which is constructed with a light steel structure with large glass sections and concrete elements.
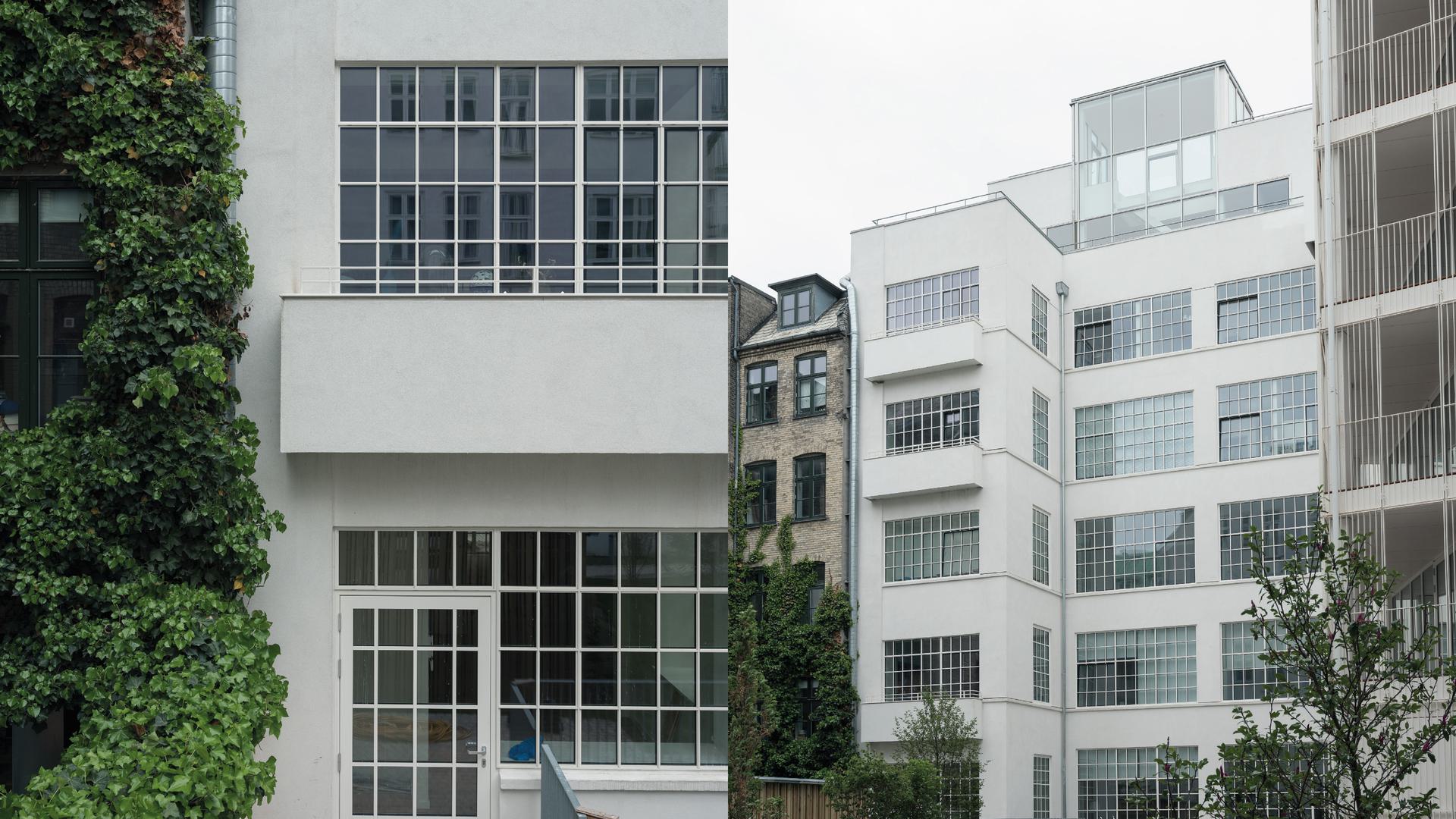
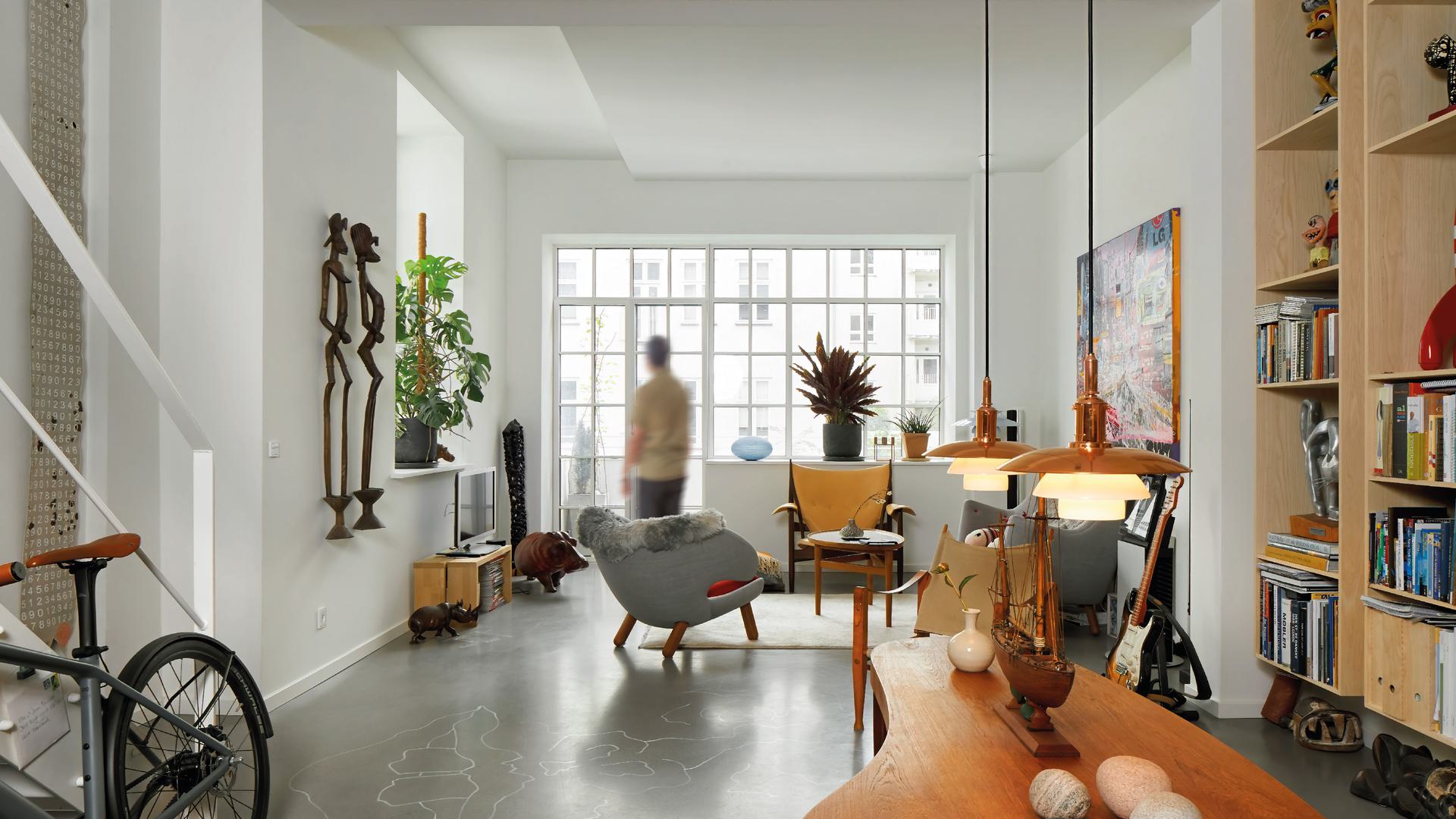
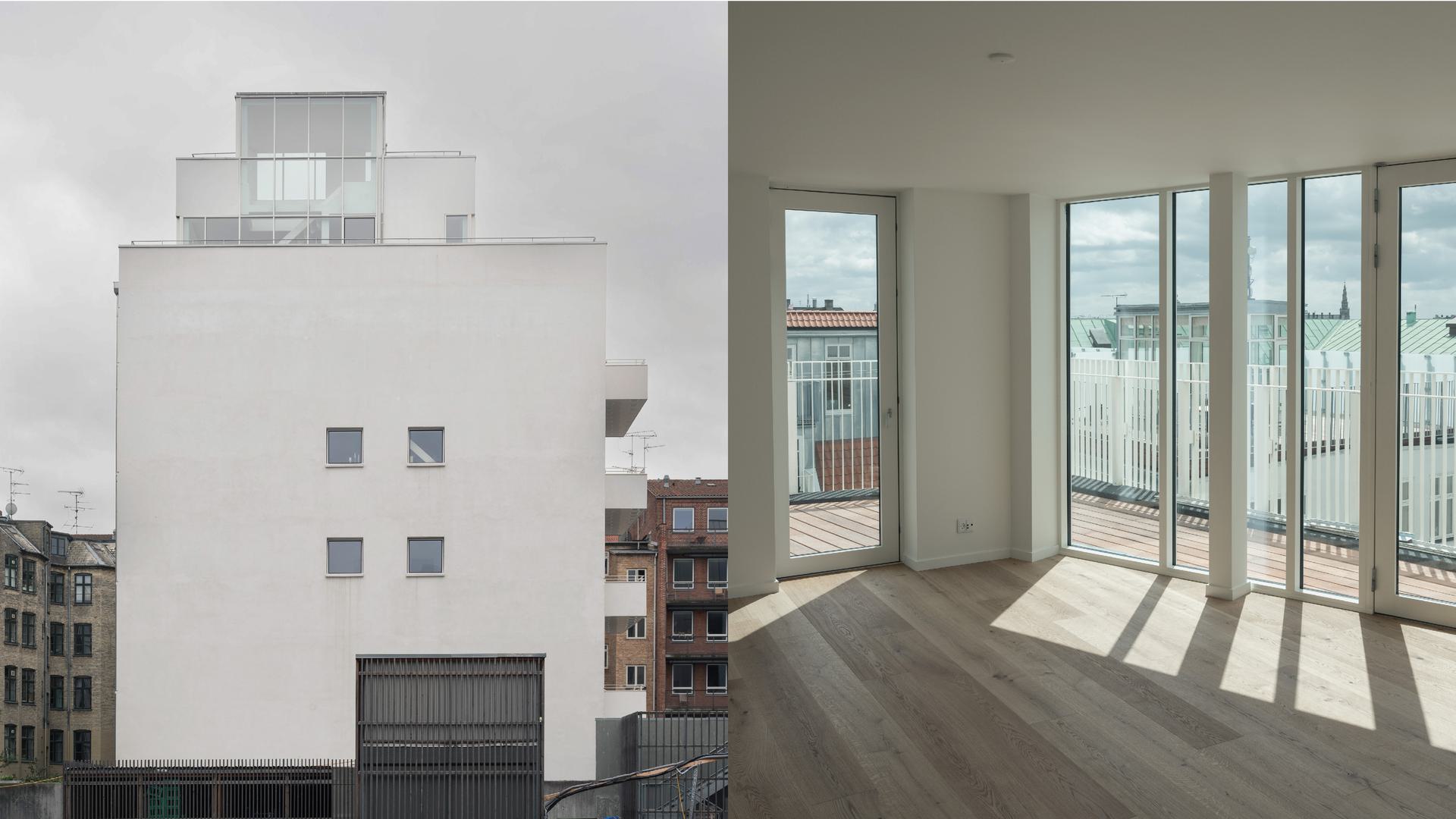
Store Kongensgade 53 has been nominated for Renoverprisen (‘The Renovator Award’) because some fantastic and unique apartments have been created in the middle of Frederiksstaden. Here, some high-ceilinged, bright and absolutely wonderful apartments have been created in an old factory at the back of Store Kongensgade.Nomination Committee / Renoverprisen 2019
Modernisation and rebuilding of a historical manor house
The front house on the plot with a beautiful and historical facade was built way back in 1794. The house was originally built as a large mansion but has since been used for commercial purposes.
After a thorough conversion and renovation, where the focus has been on reusing and restoring as many rooms, stucco and doors as possible, the front house has been converted back to a residential property. The existing main staircase has been removed and replaced by two new staircases against each gable. In this way, instead of just two manor apartments on each floor, space has been created for four modernised and well-furnished apartments.
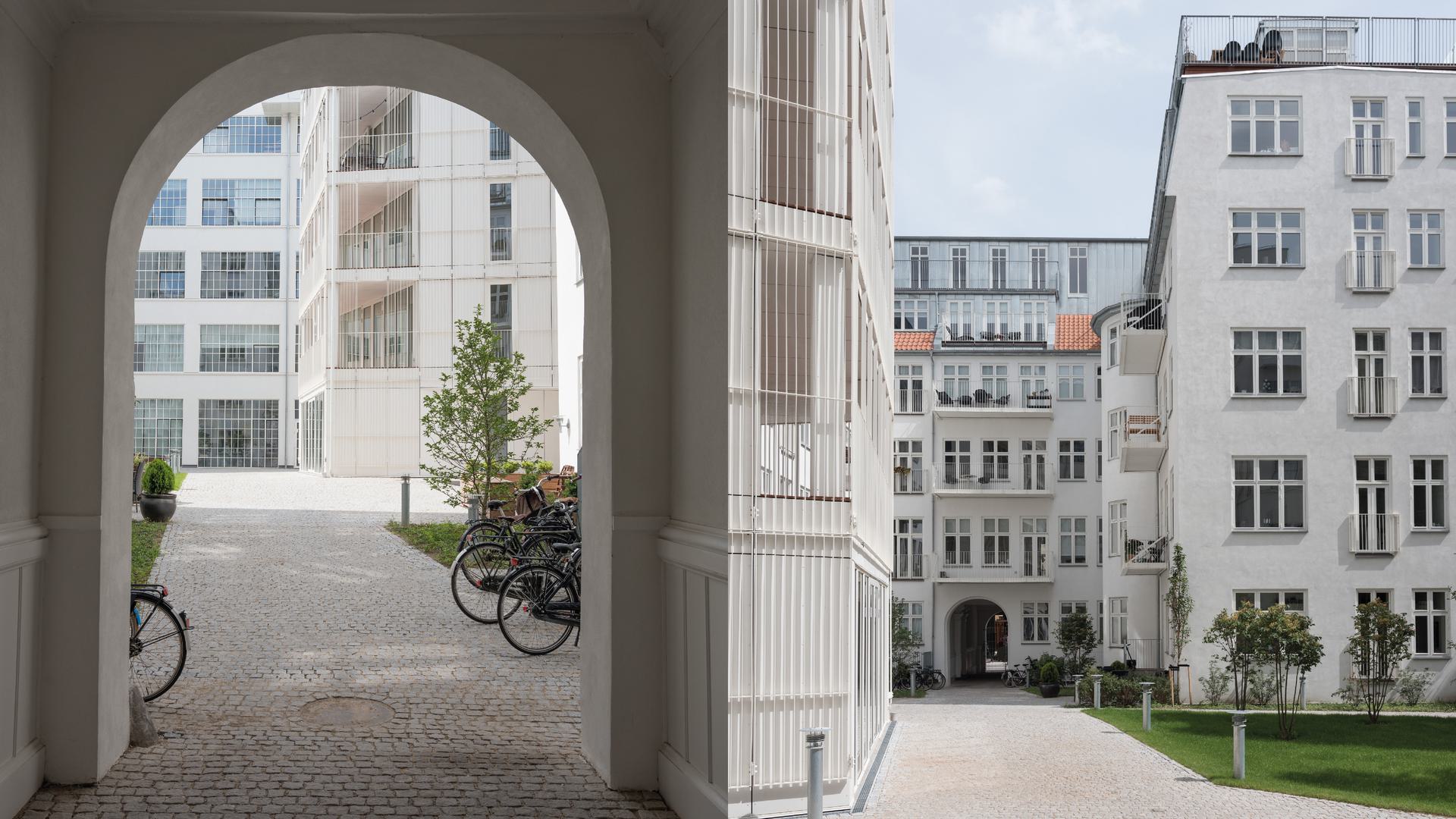
Densification with considerations for light and shadow
In the courtyard between the front house and the back house, something as rare as a new house has been built in the otherwise very tightly packed downtown Copenhagen. The house is built as a six-storey steel structure with one home per floor. It has acquired its characteristic wedge-shaped design on the basis of thorough area analyses of shadow and light to still allows light to pass to the adjacent buildings and courtyards.
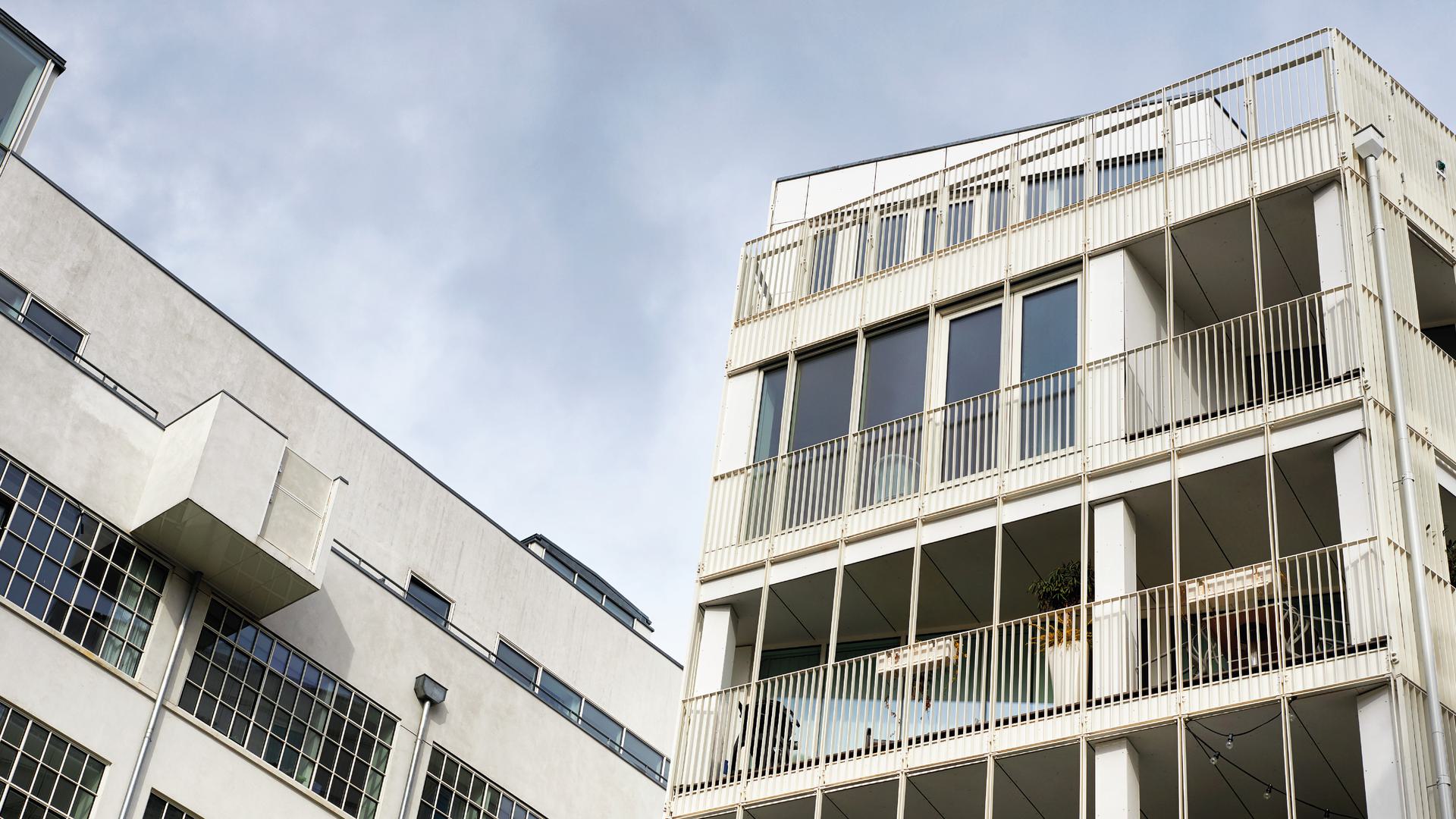
Built in light materials, the three separate buildings stand in harmonious dialogue with each other. However, by virtue of their different historical origins, materiality and architecture, they each tell their own story about urban development in Frederiksstaden.Søren Stoustrup / Partner, Market & Bid Manager at AART
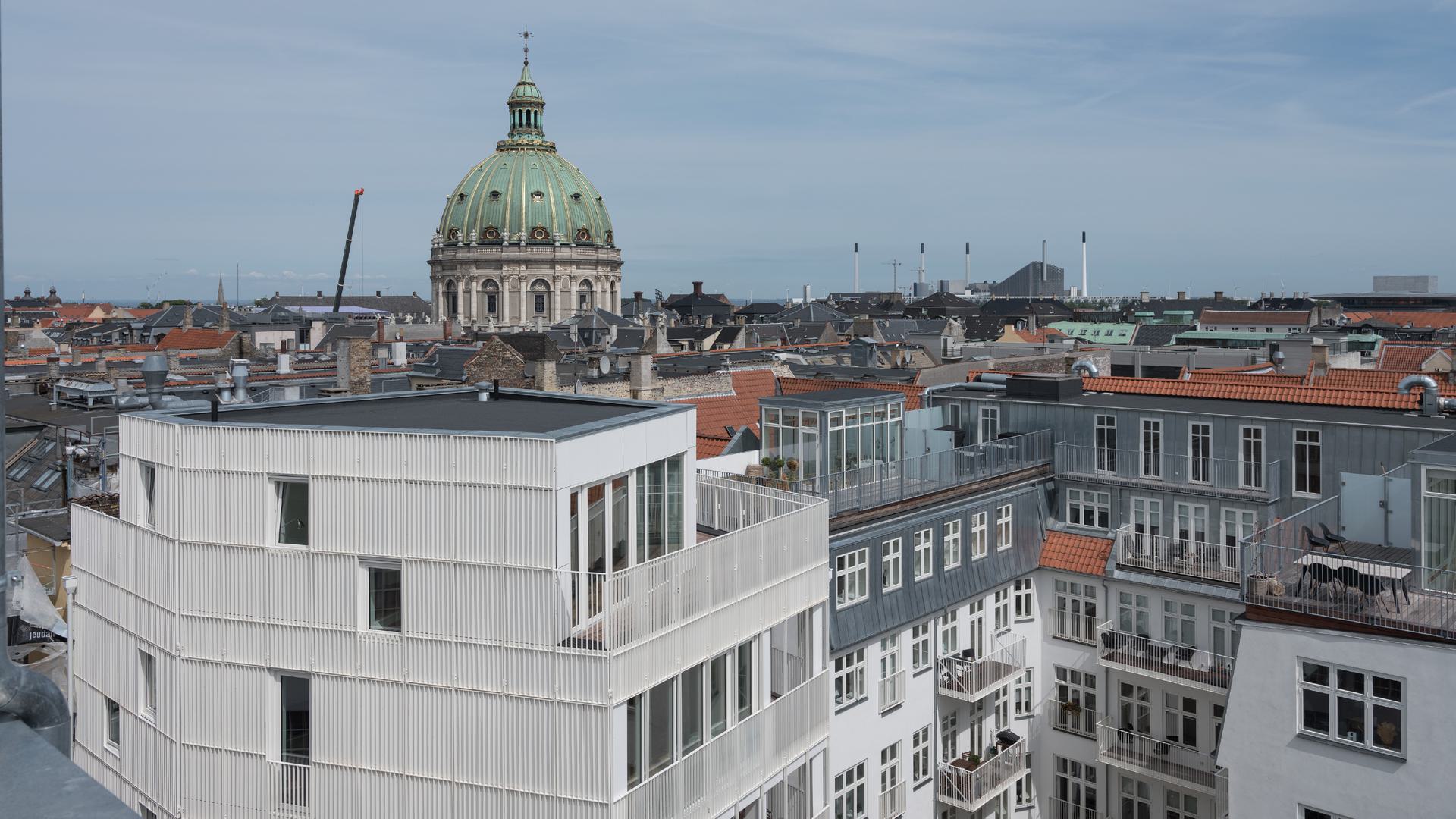
Want to know more?

