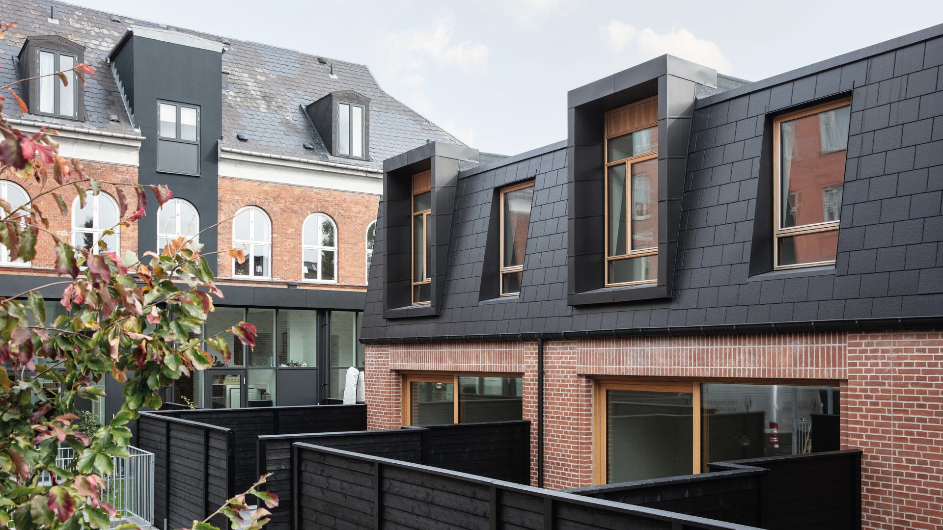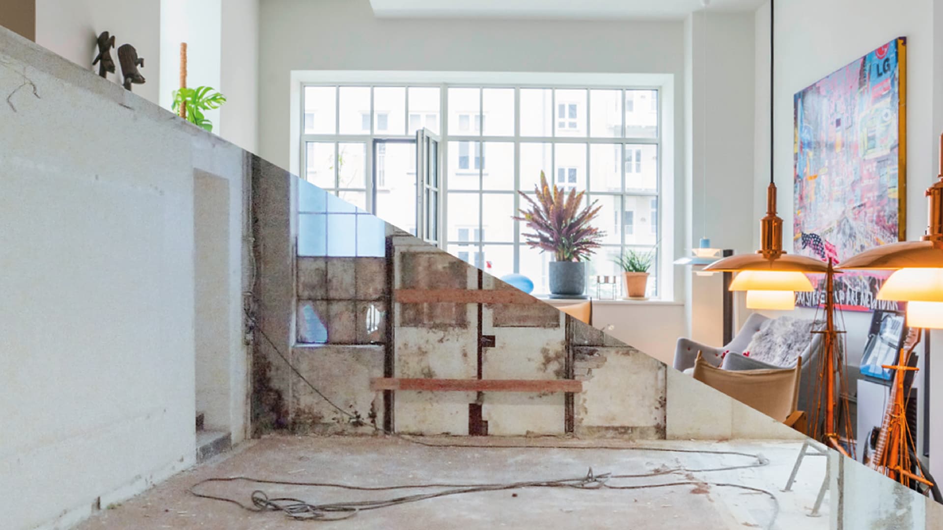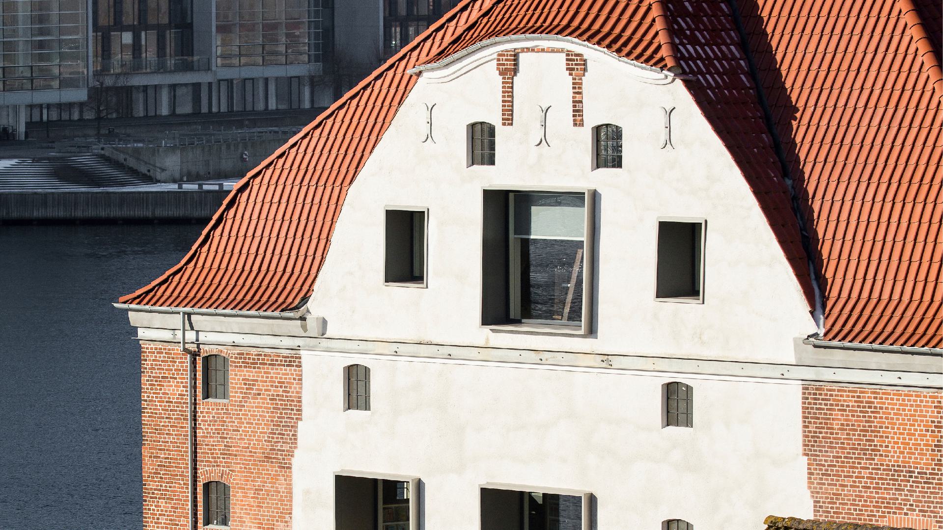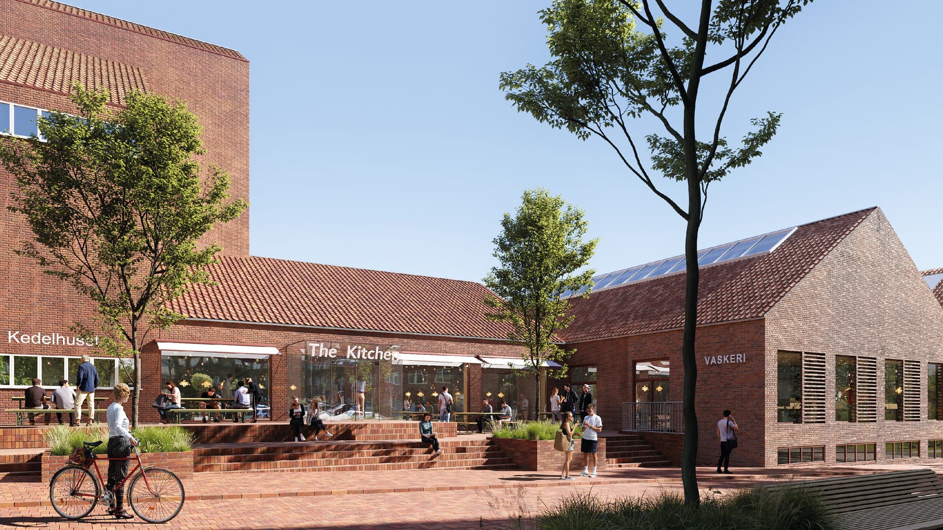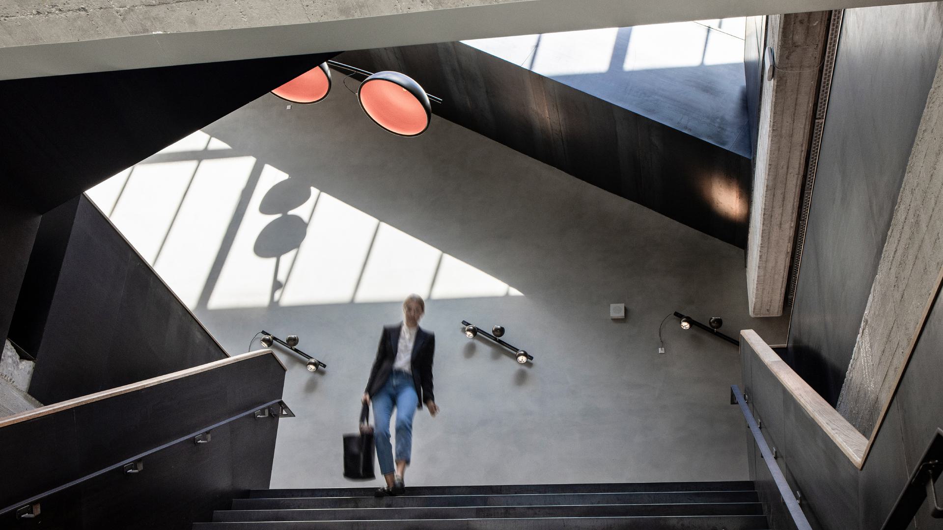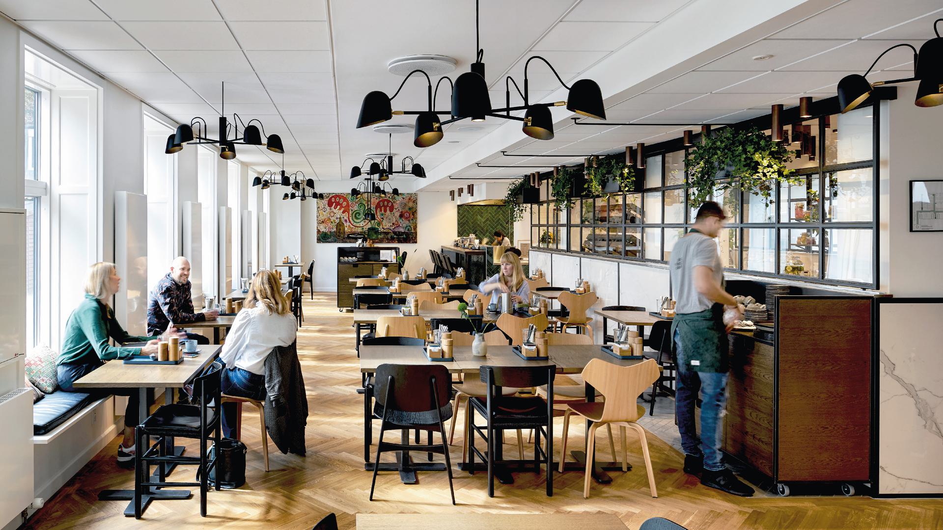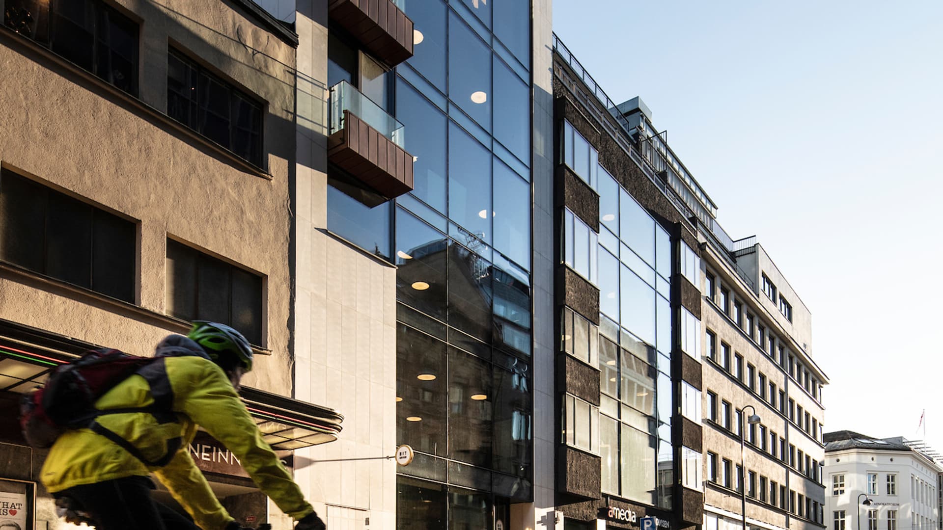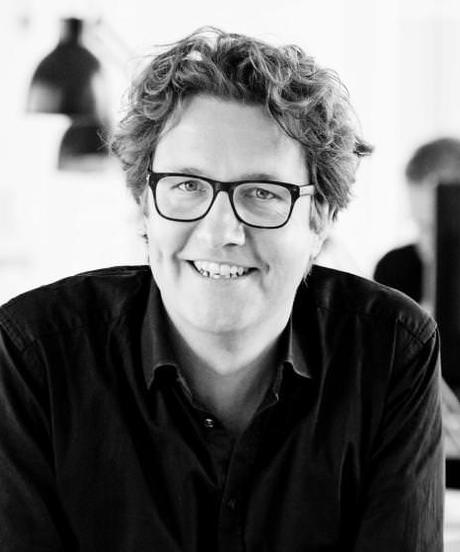
Mariendalsvej
New townhouses in a former cardboard box factory
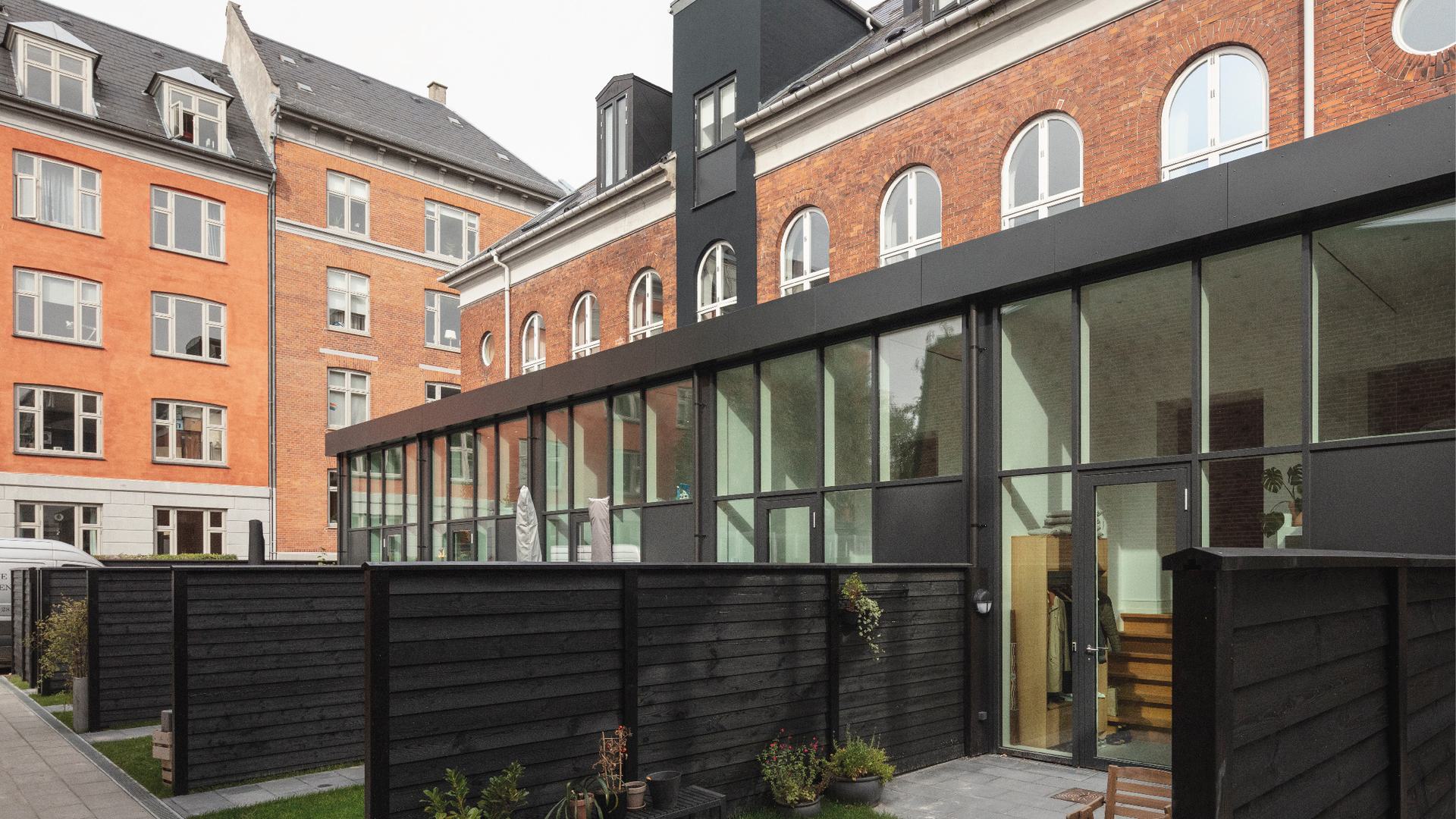
With a focus on retaining as many of the original details as possible, the old factory on the idyllic side street in central Frederiksberg has been transformed into five atmospheric townhouses.
From factory to daycare centre to housing units
When the daycare centre on Mariendalsvej 27 needed to move, this opened up the opportunity to have new family friendly homes in both the existing building (which was originally a cardboard box factory) and the associated rear courtyard. As a result, the former factory building has now been converted into five townhouses with their own gardens while where the old back house used to be, there has now been constructed for new terraced houses. The brickwork here is characterised by its high level of detail and patterned brickwork while the windows and doors are made from beautiful oak.
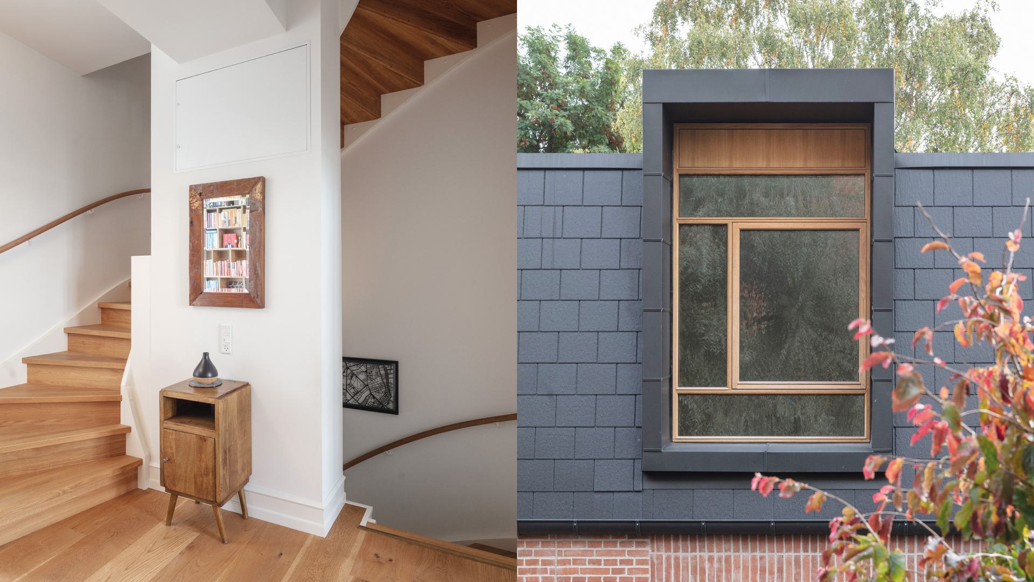
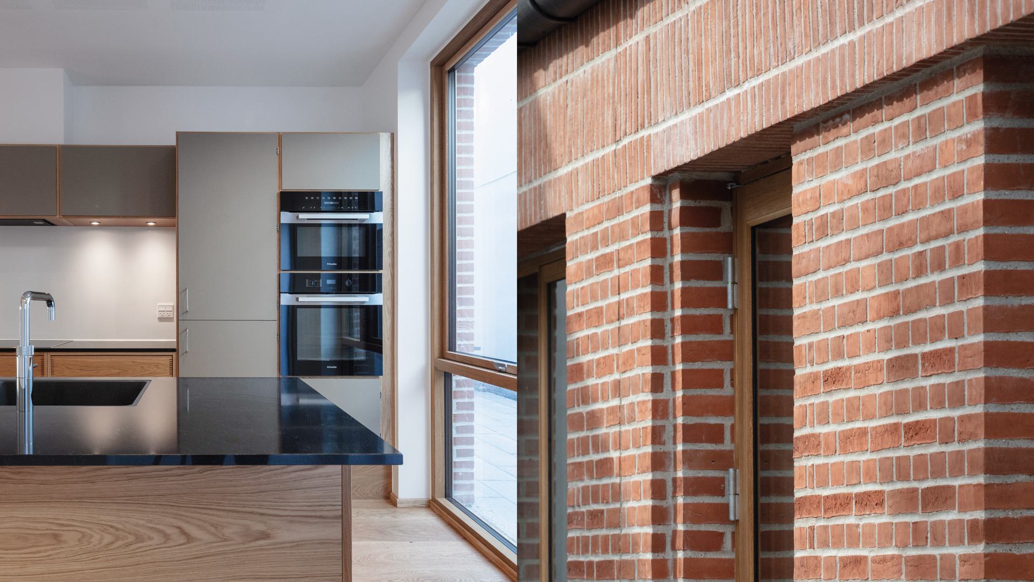
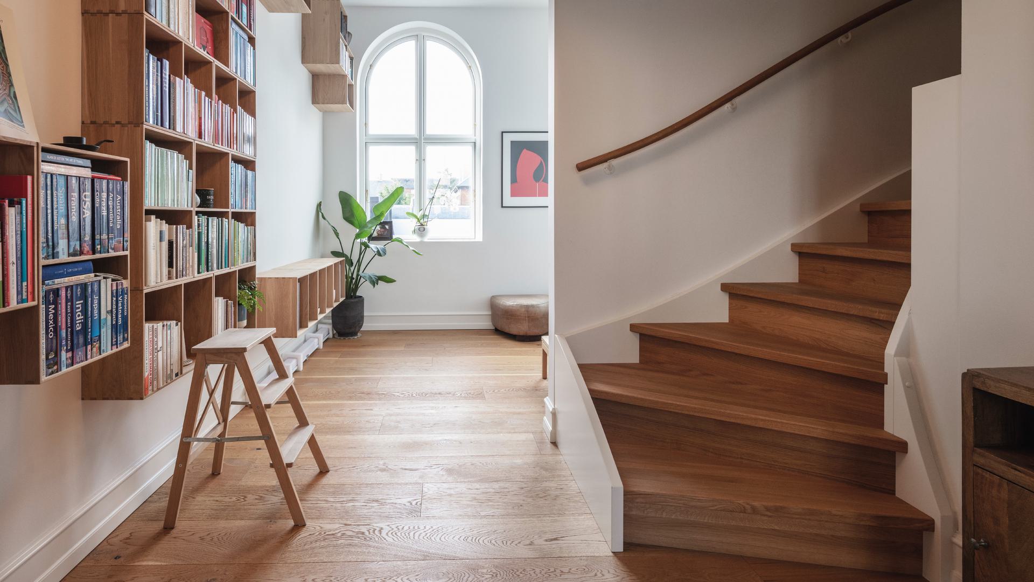
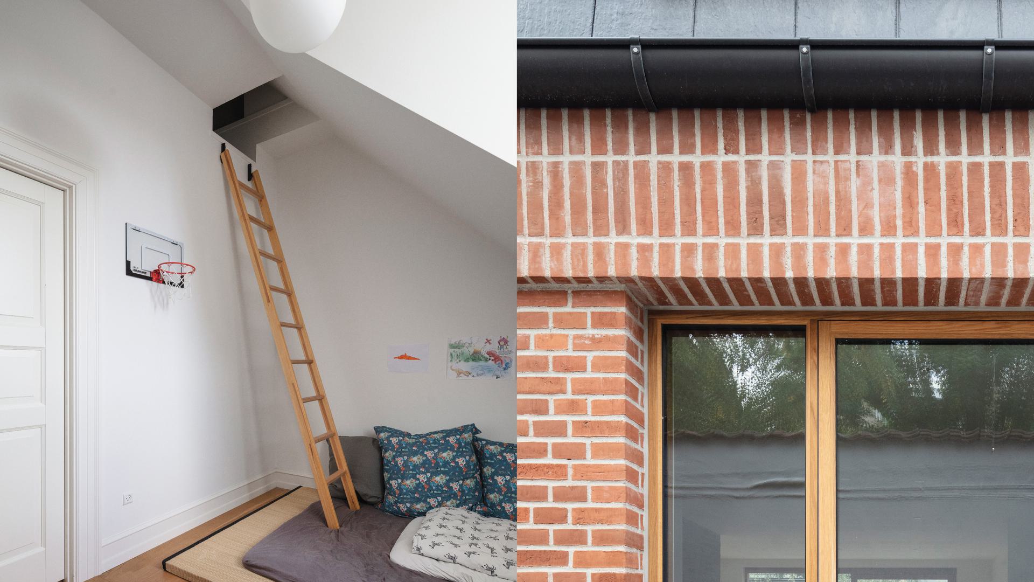
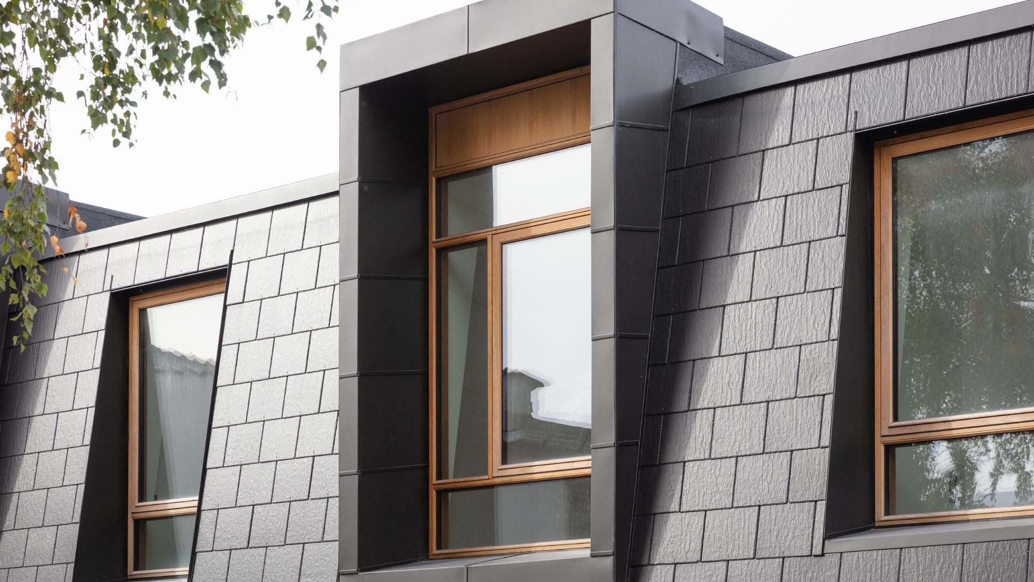
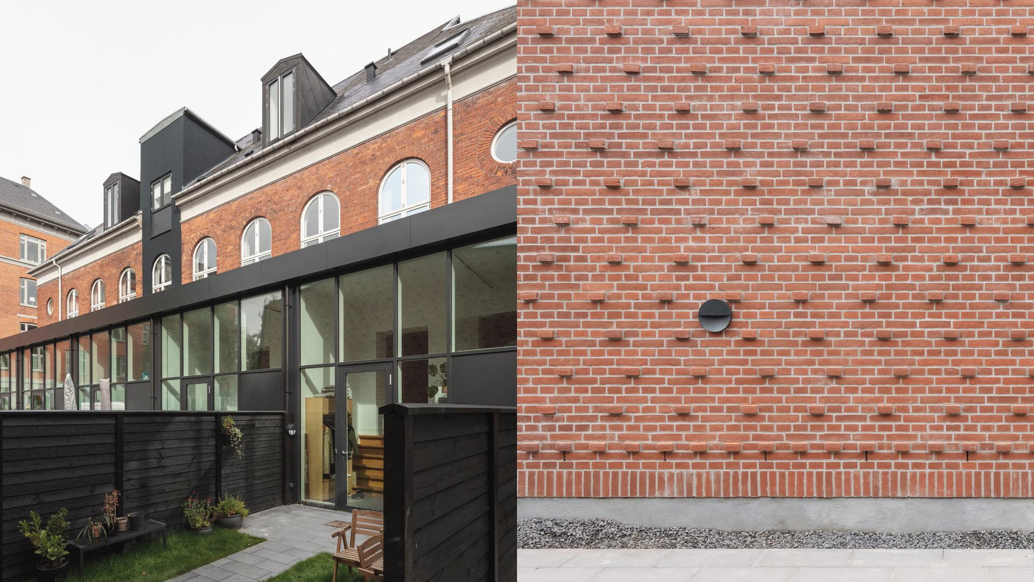
Atmospheric and spacious homes
While refurbishing the old factory, the focus has been on preserving the original atmosphere of the building. Therefore, as many of the building’s original details have been maintained while the houses with two floors have been made bright and spacious - among other things, by including the factory’s old loft in the individual townhouses.
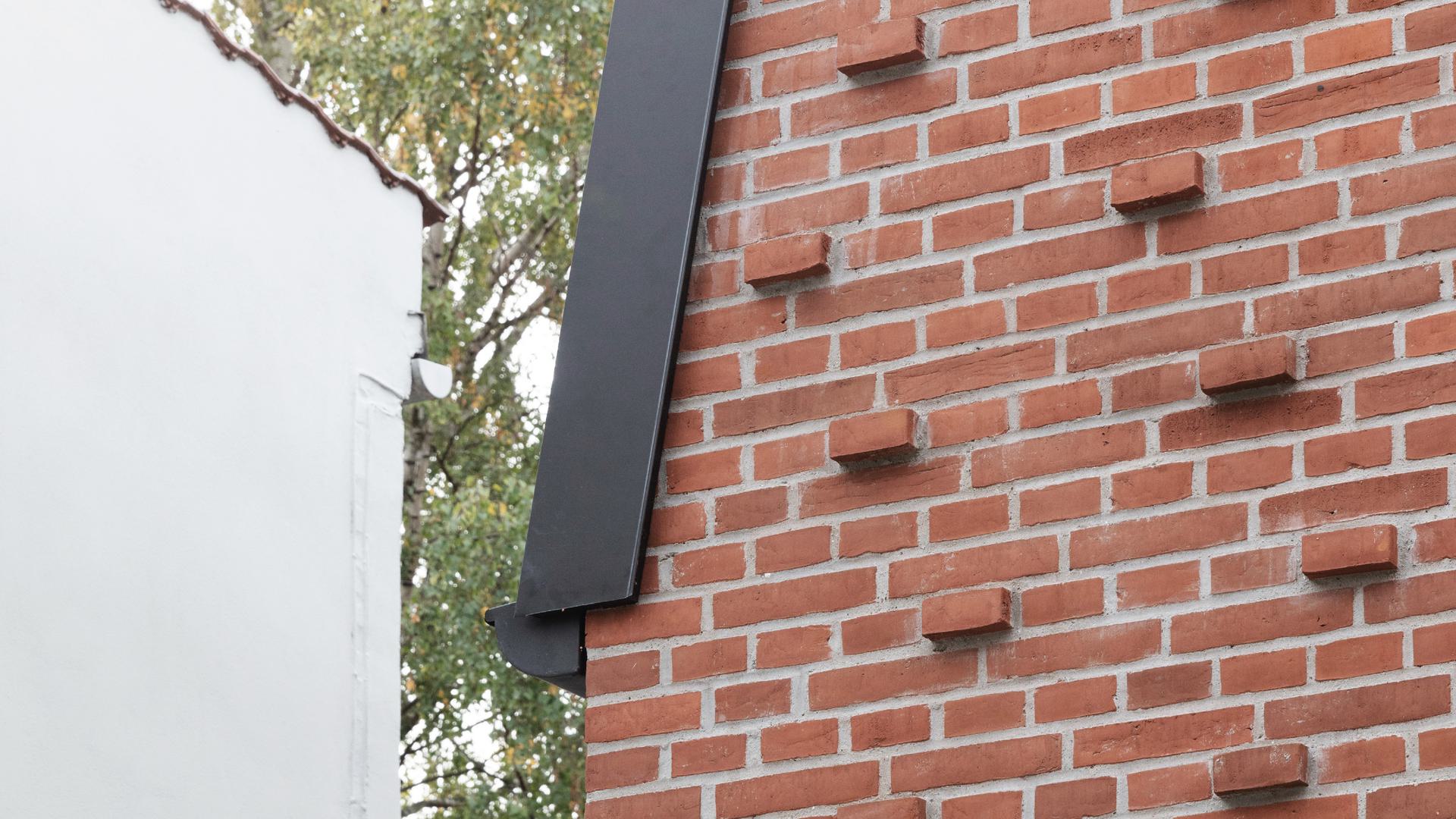
Want to know more?

