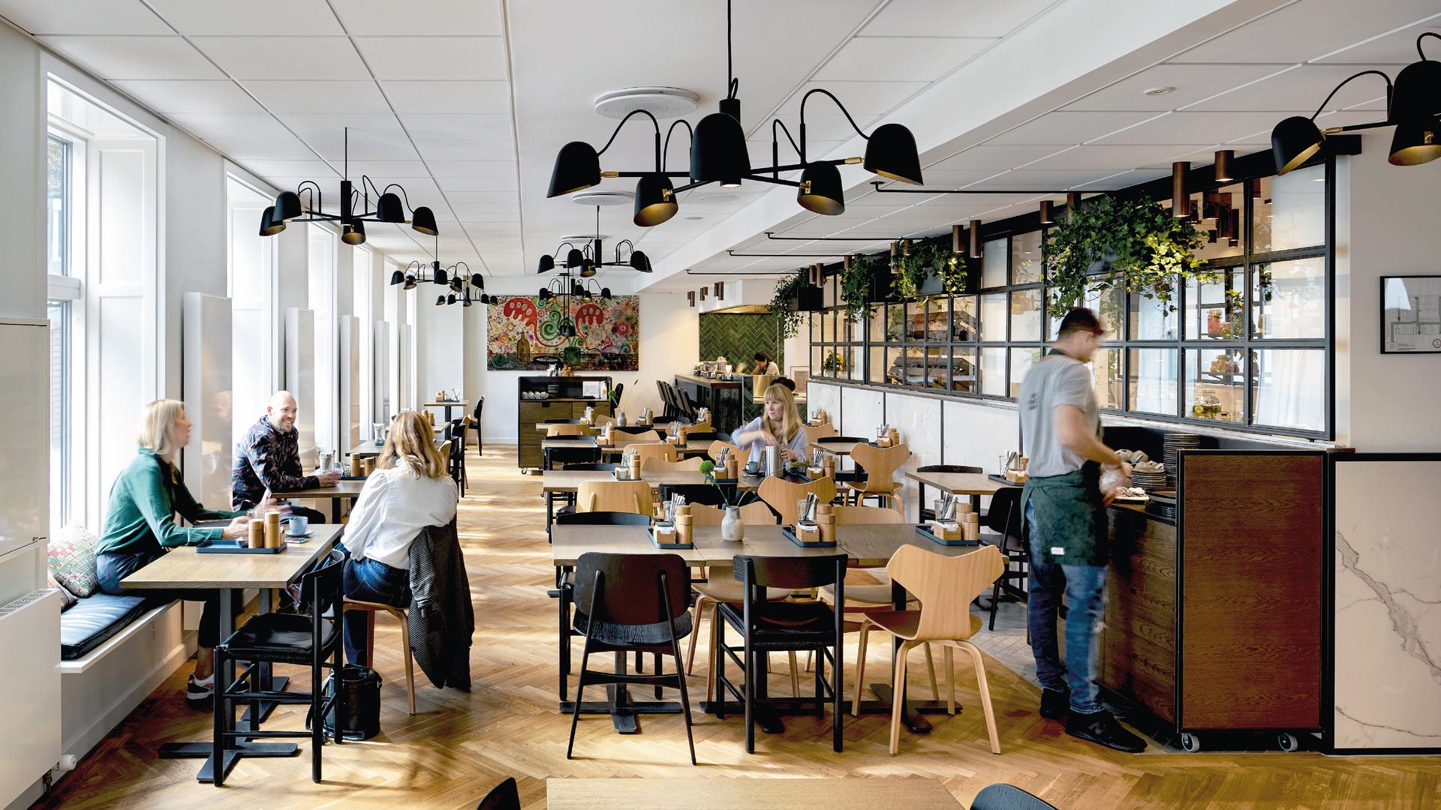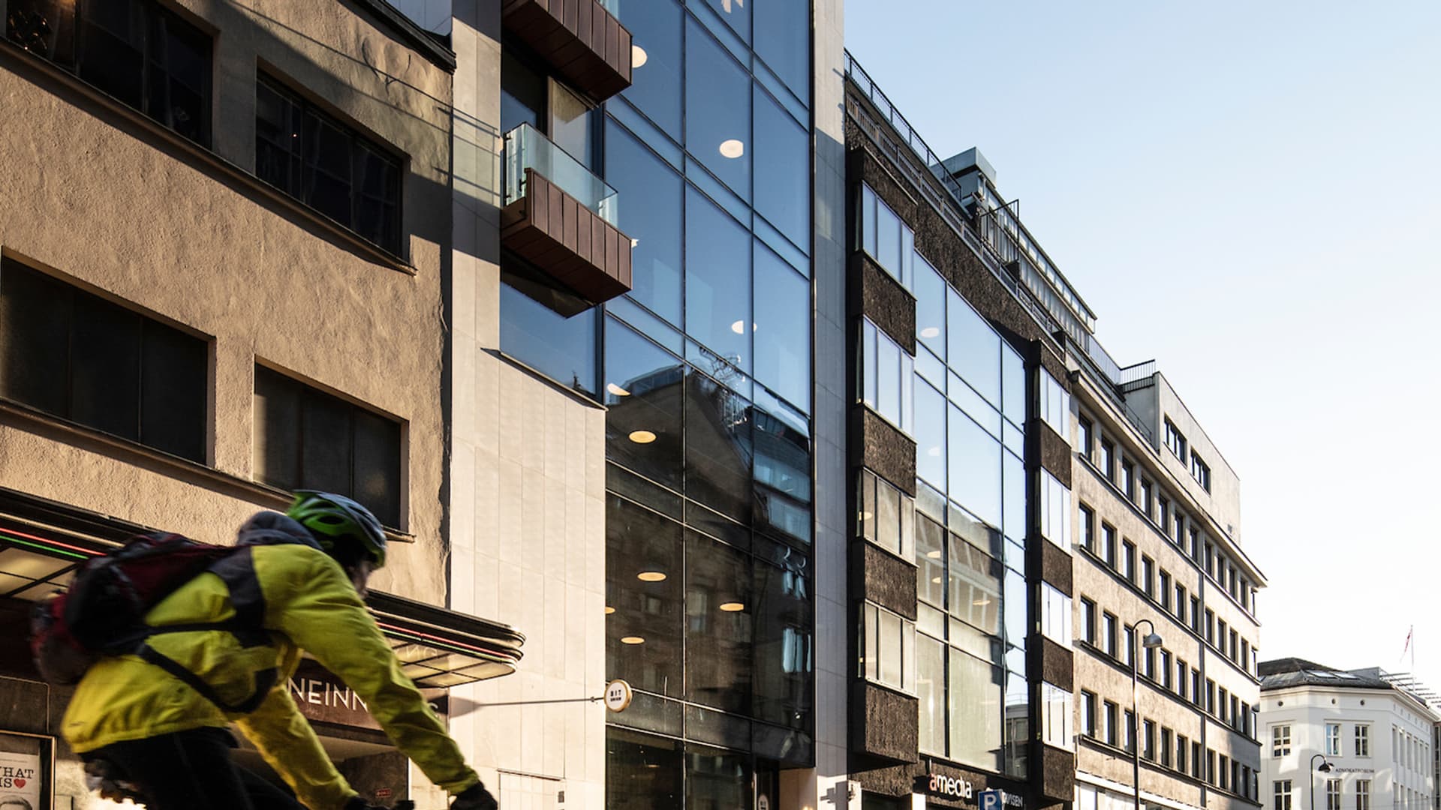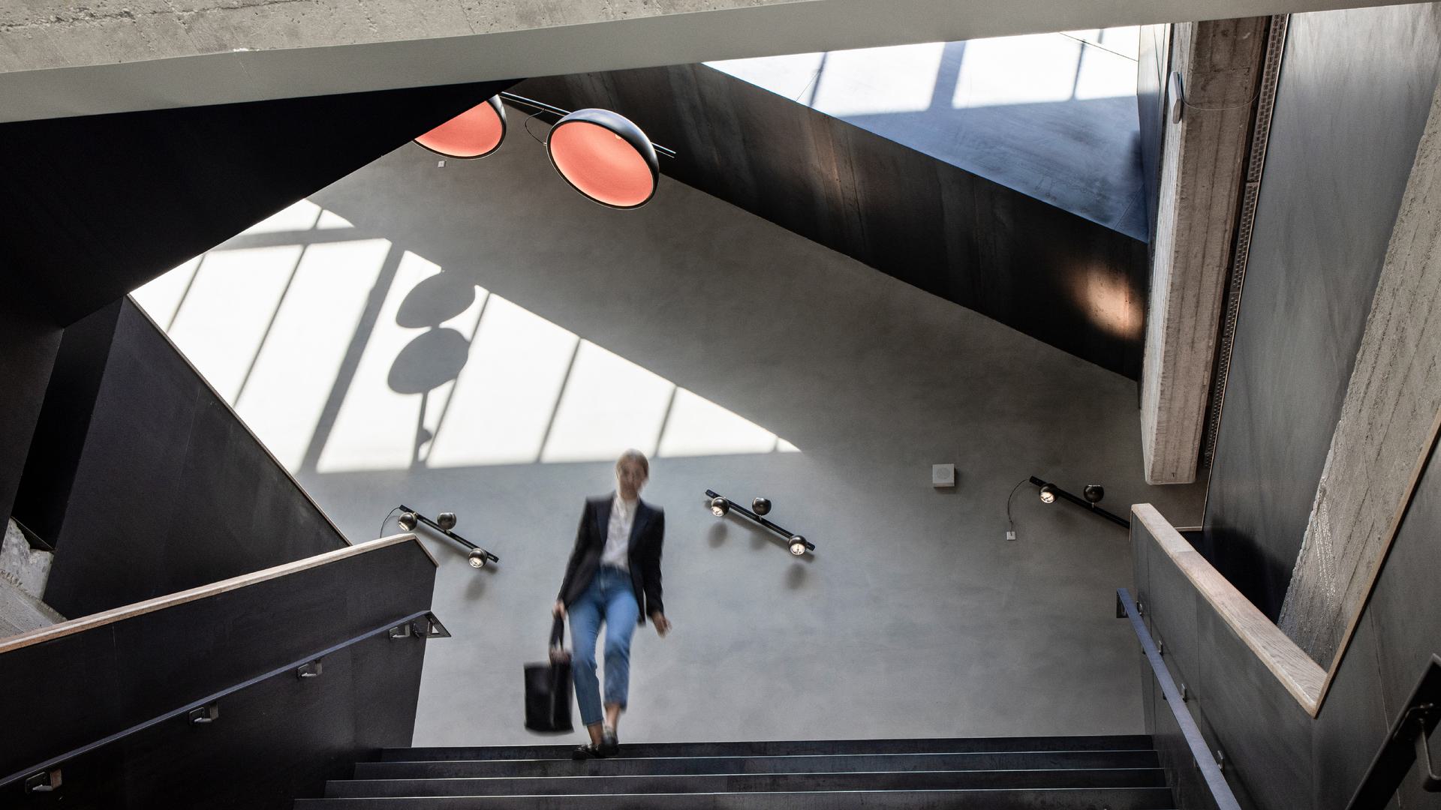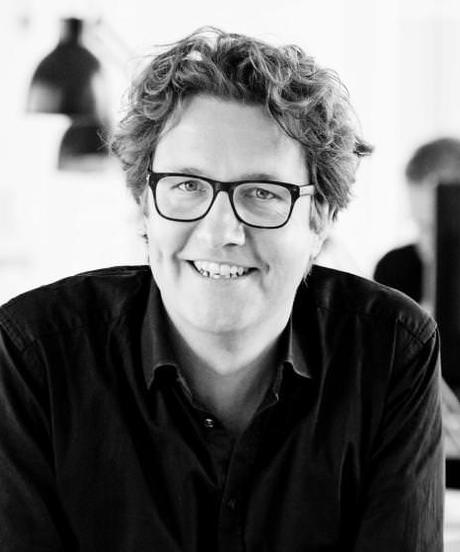
Hotel Kong Arthur
The special atmosphere is preserved in historic building
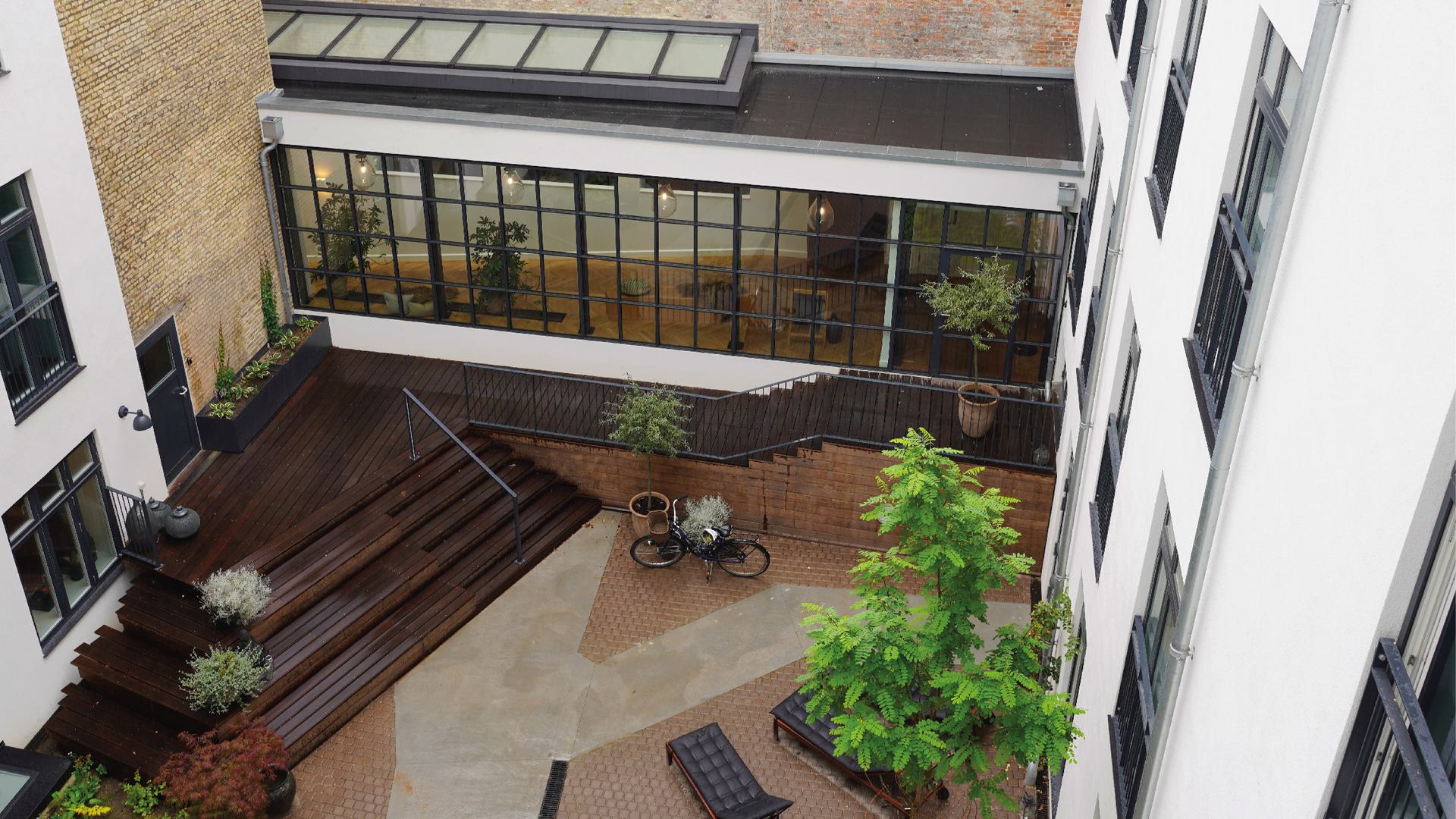
Based on the hotel’s clear profile as a place where guests, the local environment and staff interact and meet and where there is love behind the visions, the renovation and remodelling of Hotel Kong Arthur has been carried out with an eye for detail and the preservation of the historical spirit of the place.
Increased capacity and improved flow with respect for the existing building
Hotel Kong Arthur is located in an old apprentice home from 1882, which is a beautiful city block building slightly set back from the vibrant area by the lakes and Dronning Louises Bro in Copenhagen.
With great respect for the spirit of the place, the renovation and remodelling of the hotel has contributed to a completely new interior design concept, where the hotel’s distinctive features have been retained while the overall aesthetic expression has become more harmonious.
The hotel’s existing capacity of 150 rooms has been expanded by as many as 64 rooms with the inclusion of the hotel’s neighbouring property and the establishment of a new top floor. In addition, a thorough redesign of the hotel’s breakfast restaurant and the establishment of a new connecting corridor creates a better flow across the entire hotel.
Focus on physical and visual connections
When it comes to everyday logistics, Hotel Kong Arthur’s complex history and structure is simultaneously part of its charm and a drawback. To the delight of both guests and employees, the problem with the many stairs and level differences has been solved by establishing new connecting corridors with level-free connections across the ground floor of the buildings.
And with the new physical connections, there are also new visual connections. A consistent feature here is well-lit rooms with views of the various courtyards. These views, which have been framed by beautiful windows, give a very special experience of being in the middle of both the historic and vibrant modern Copenhagen.
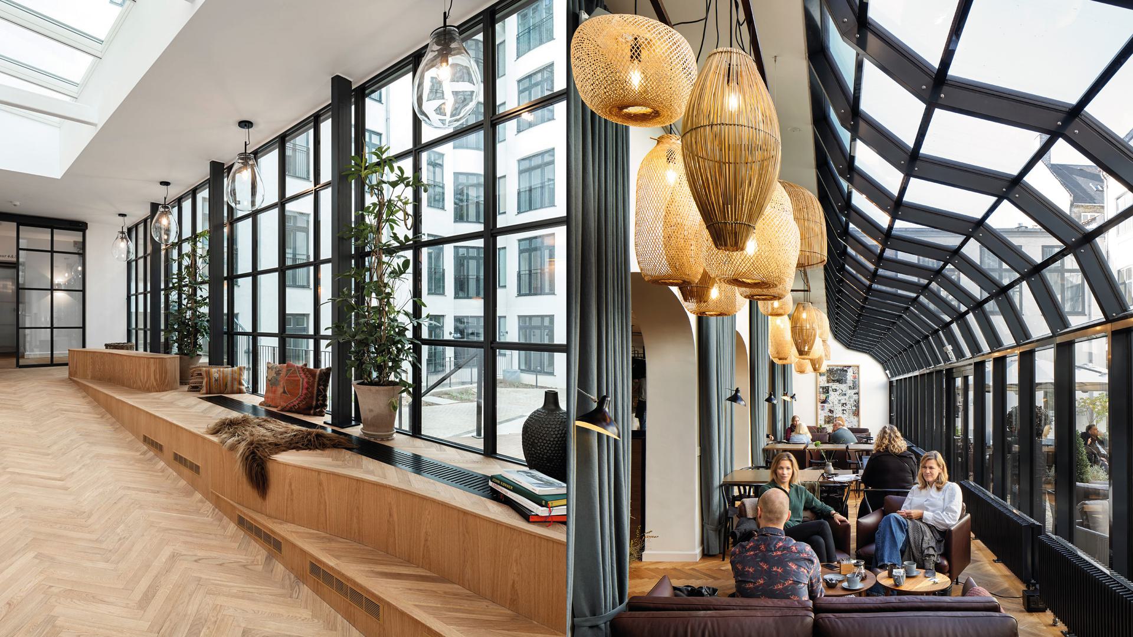
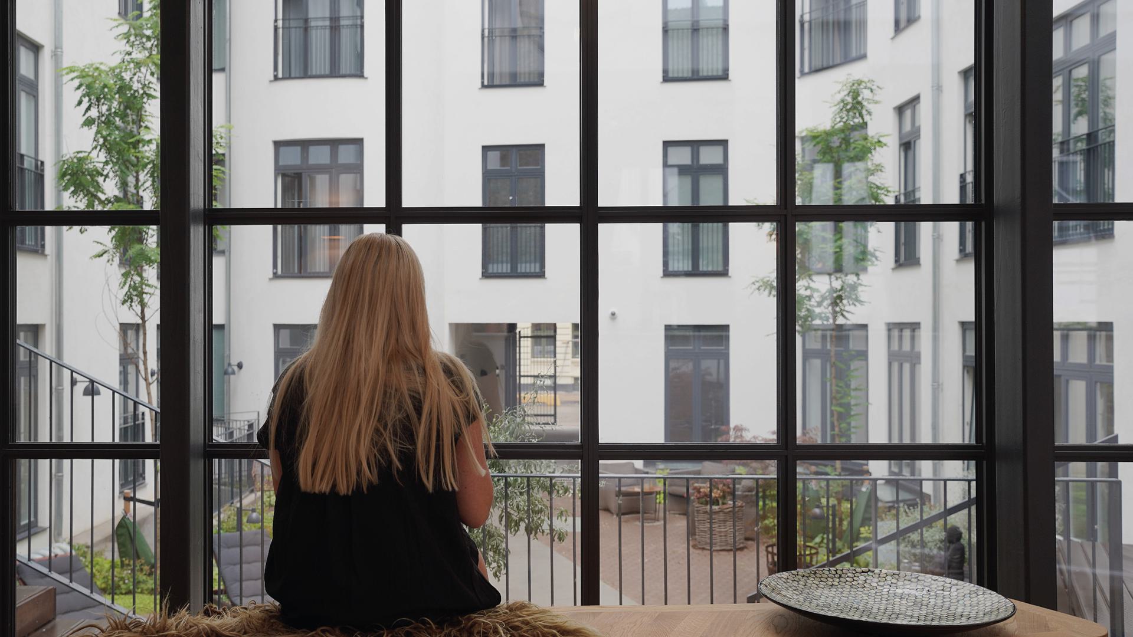
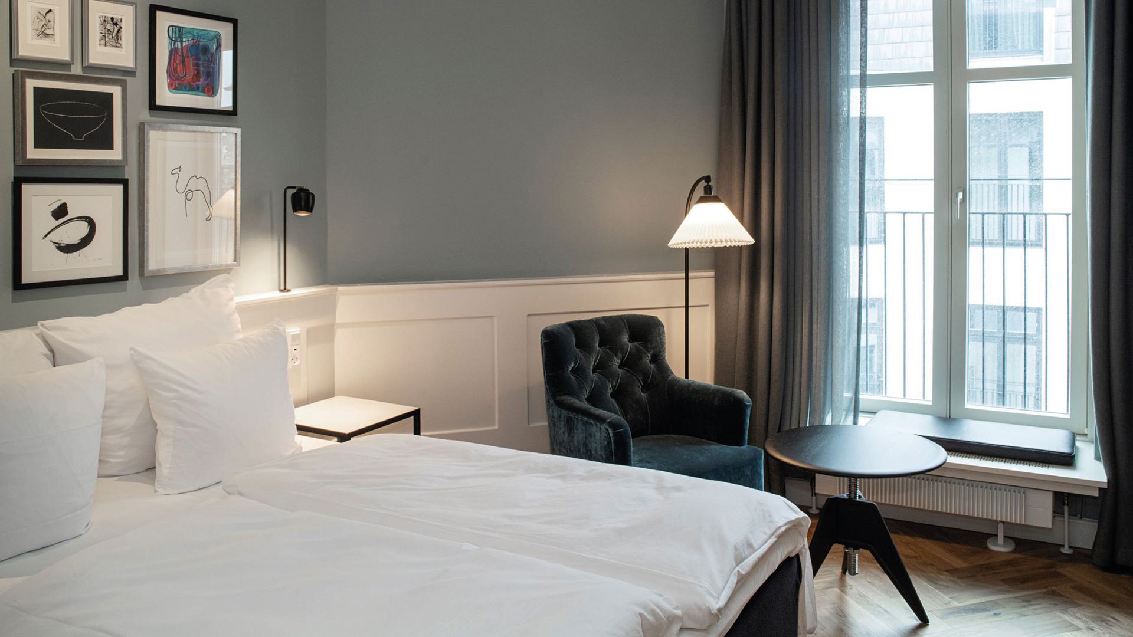
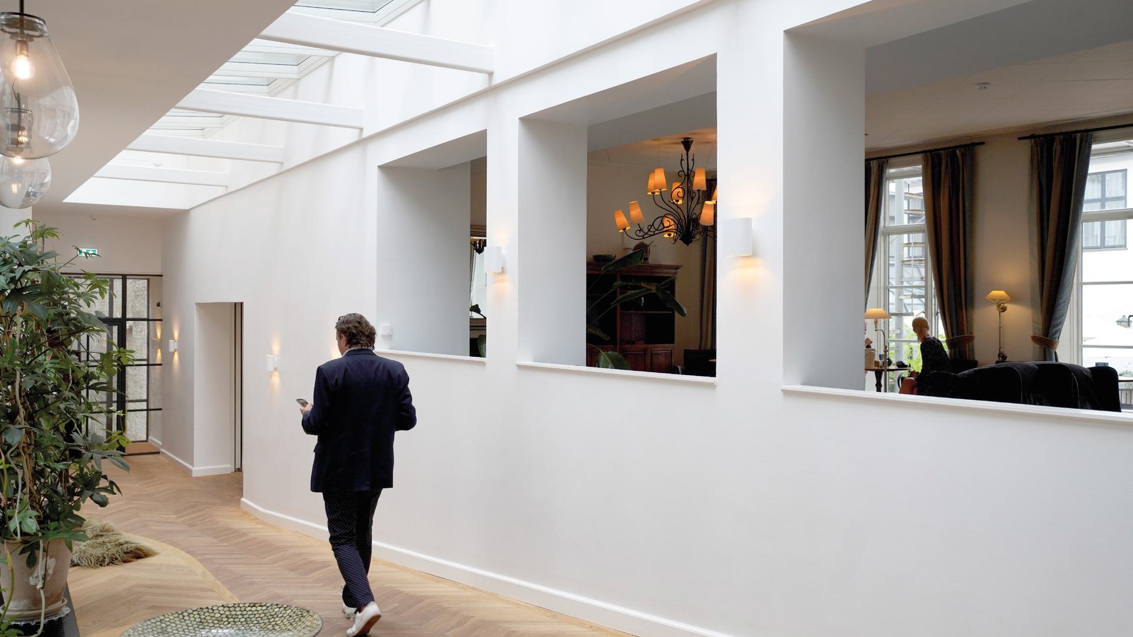
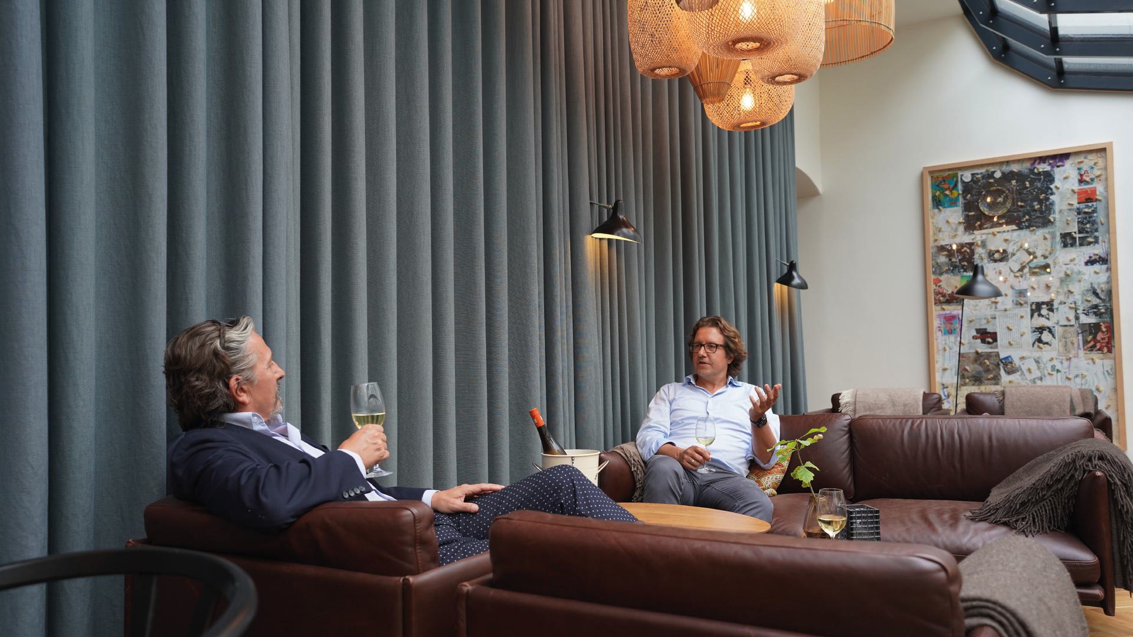
A new and cozy place to eat
The hotel’s new and beautiful breakfast restaurant has been designed to stretch through the entire ground floor of the hotel. In order to draw in the atmosphere from the beautiful outdoor area to the restaurant’s guests and create good lighting conditions, the facades have been opened to the outside with new glass doors, which also provide direct access to the hotel’s newly renovated courtyard.
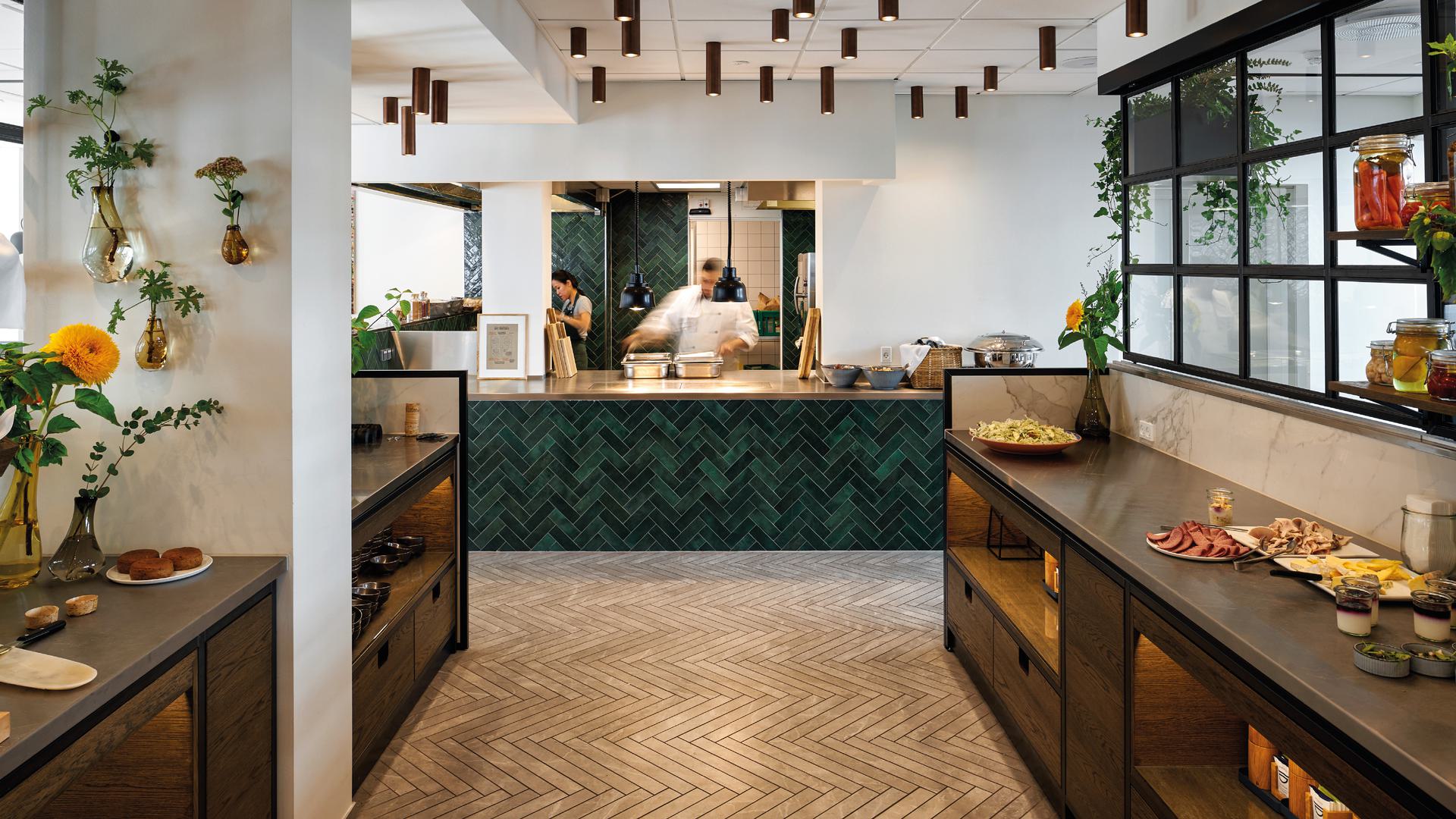
Upgraded outdoor area for the enjoyment of both guests and the residents of Copenhagen
A rethinking of the hotel’s courtyards has made the area semi-public and this has added a green detour in the city dedicated to pedestrians and cyclists with a focus on good spots to stay.
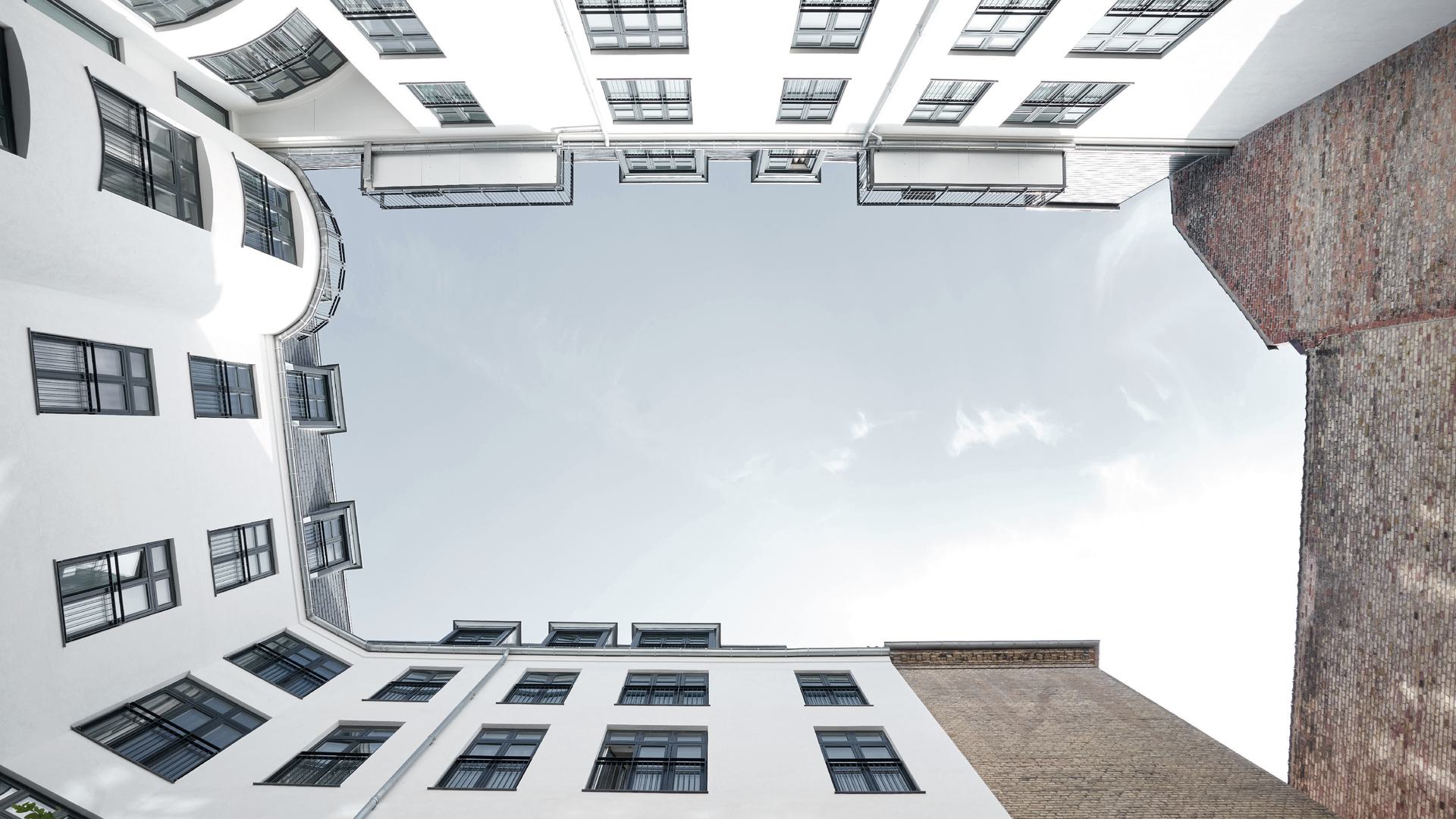
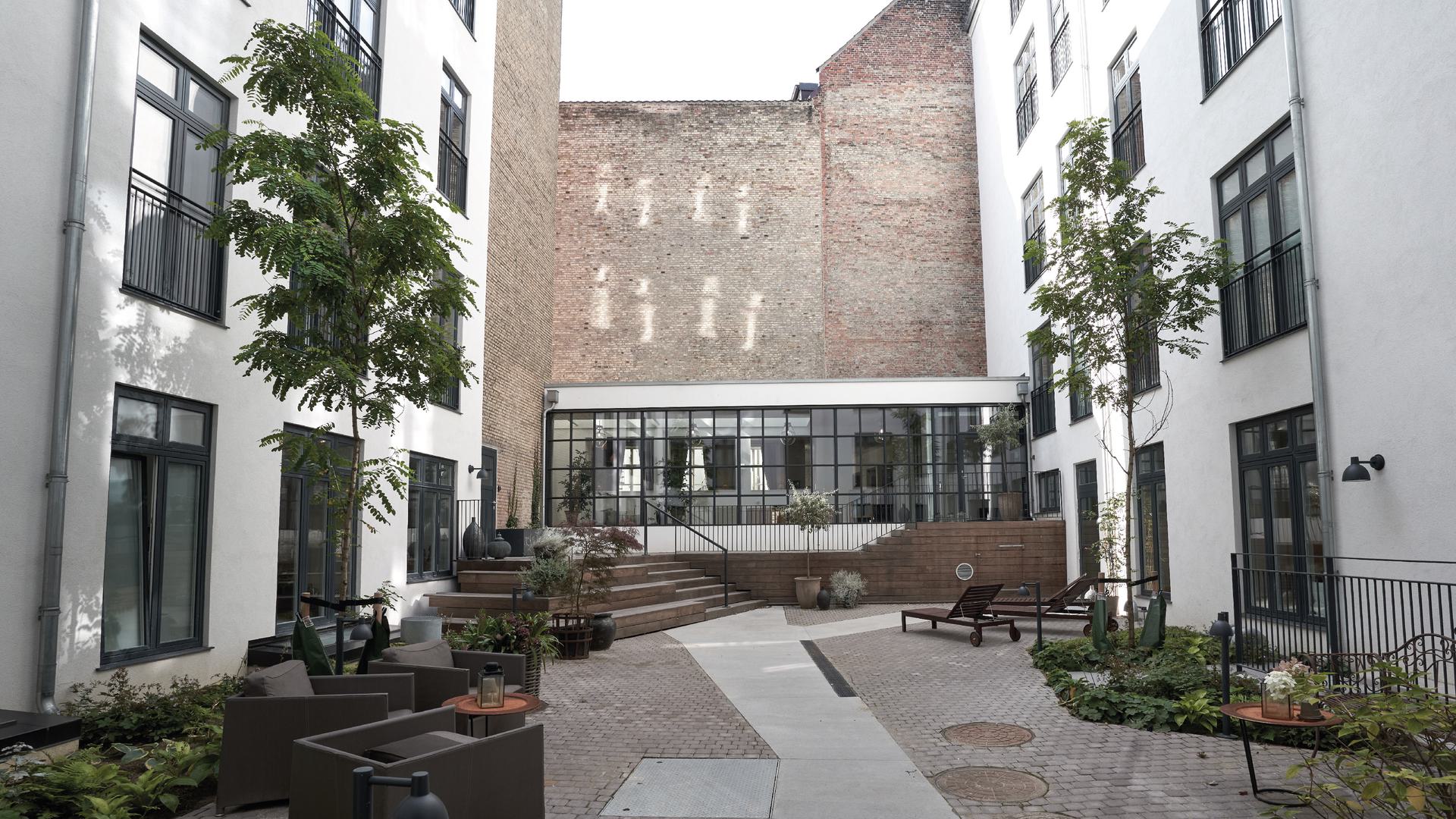
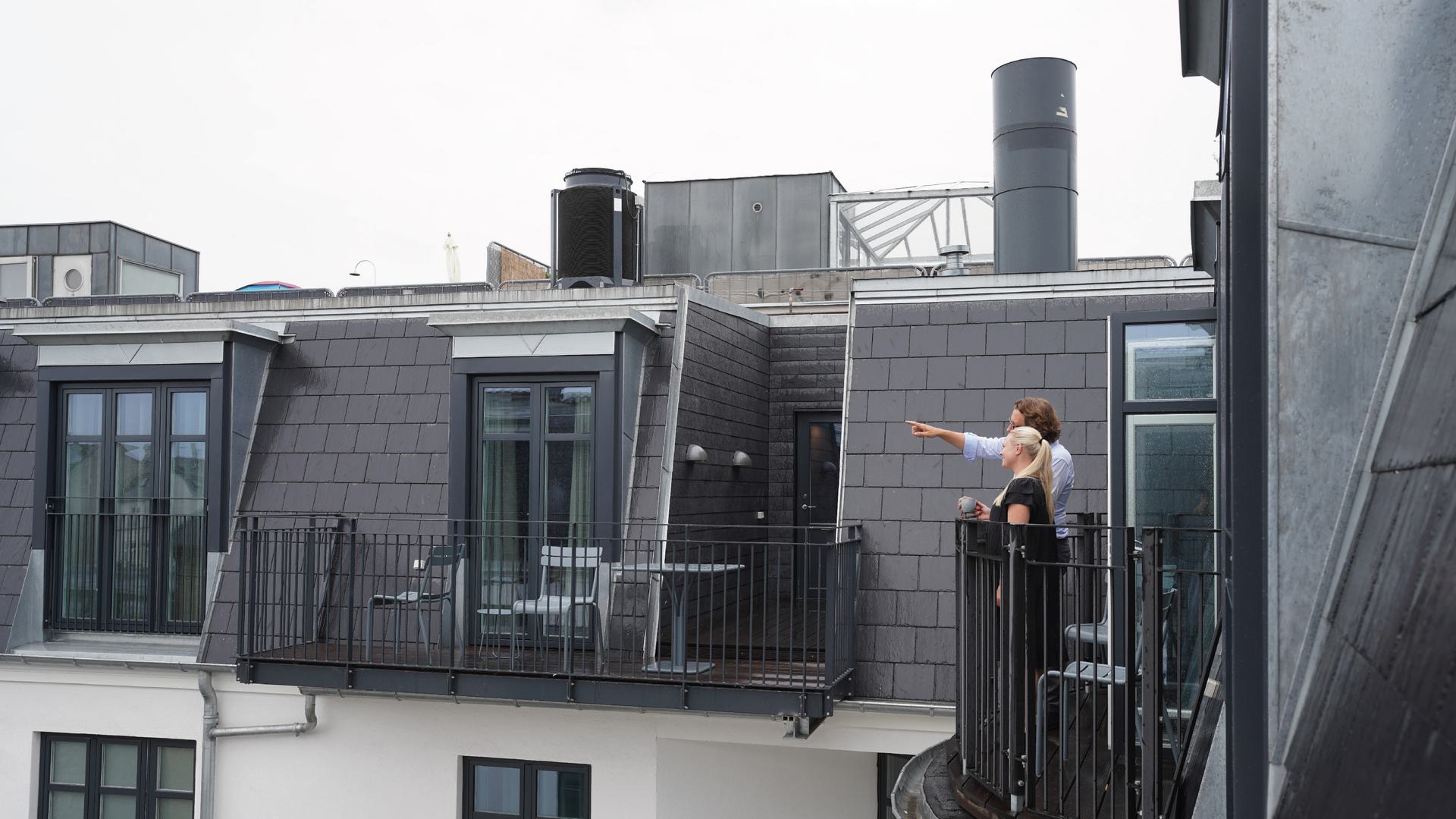
Want to know more?

