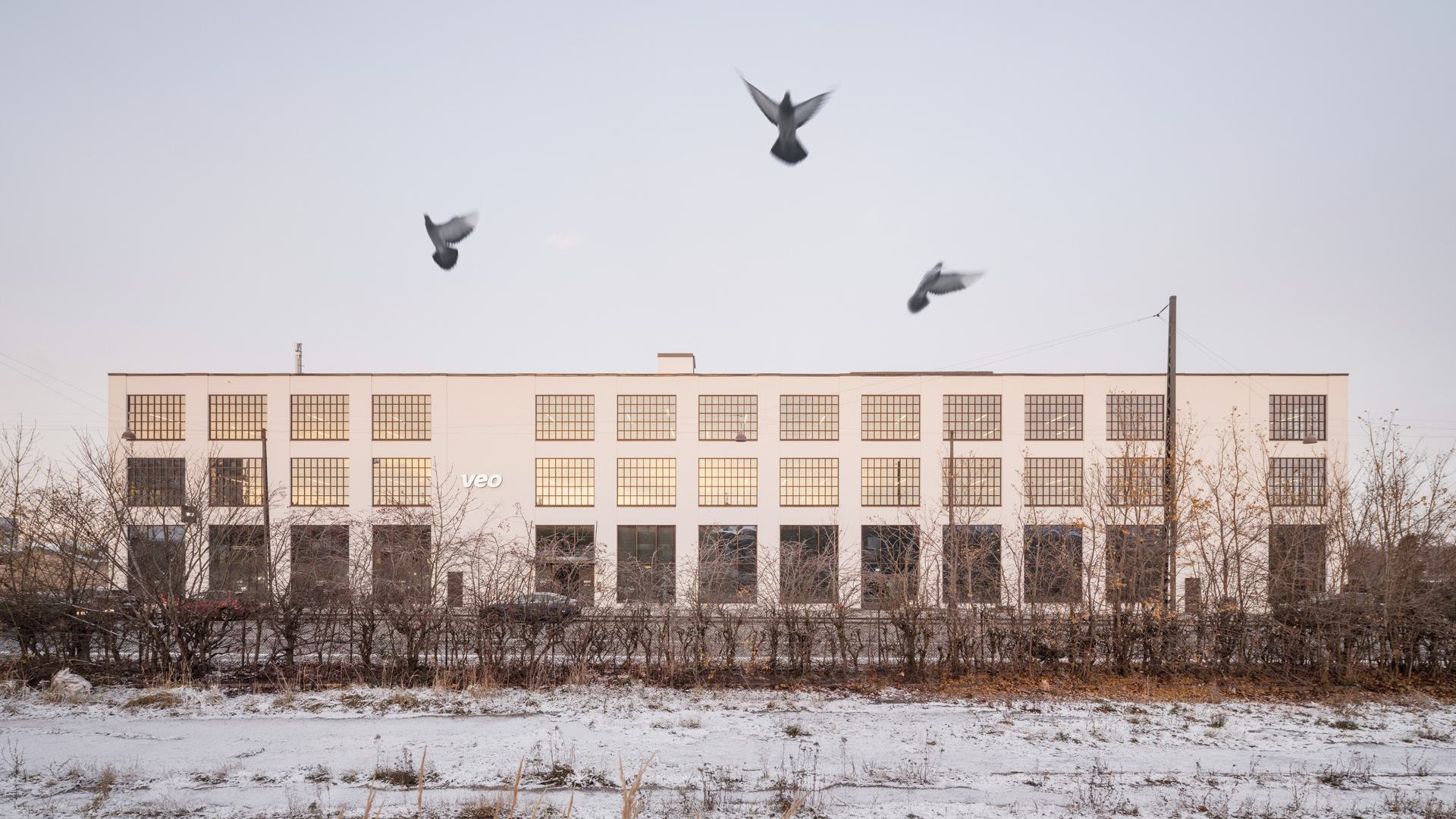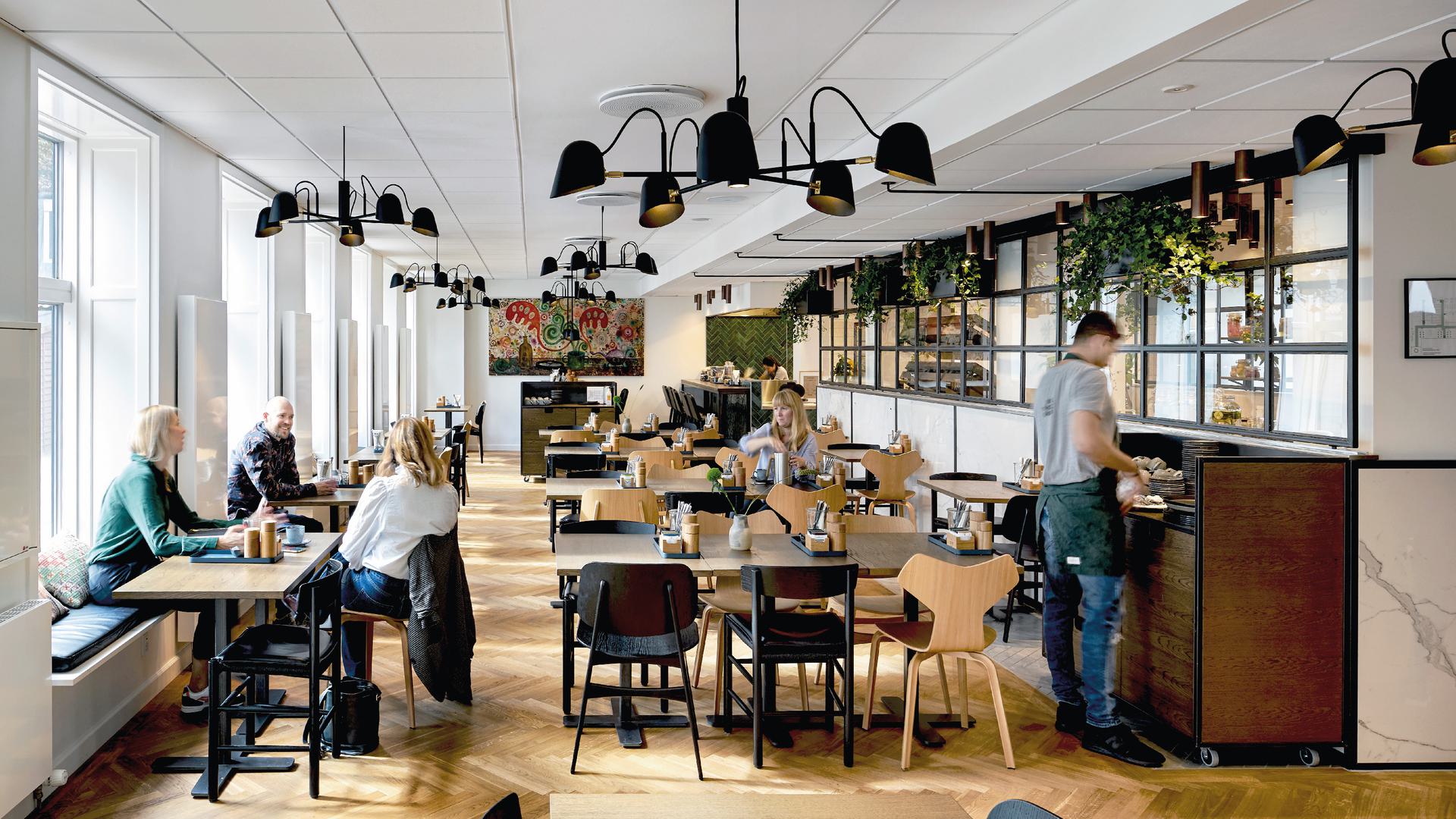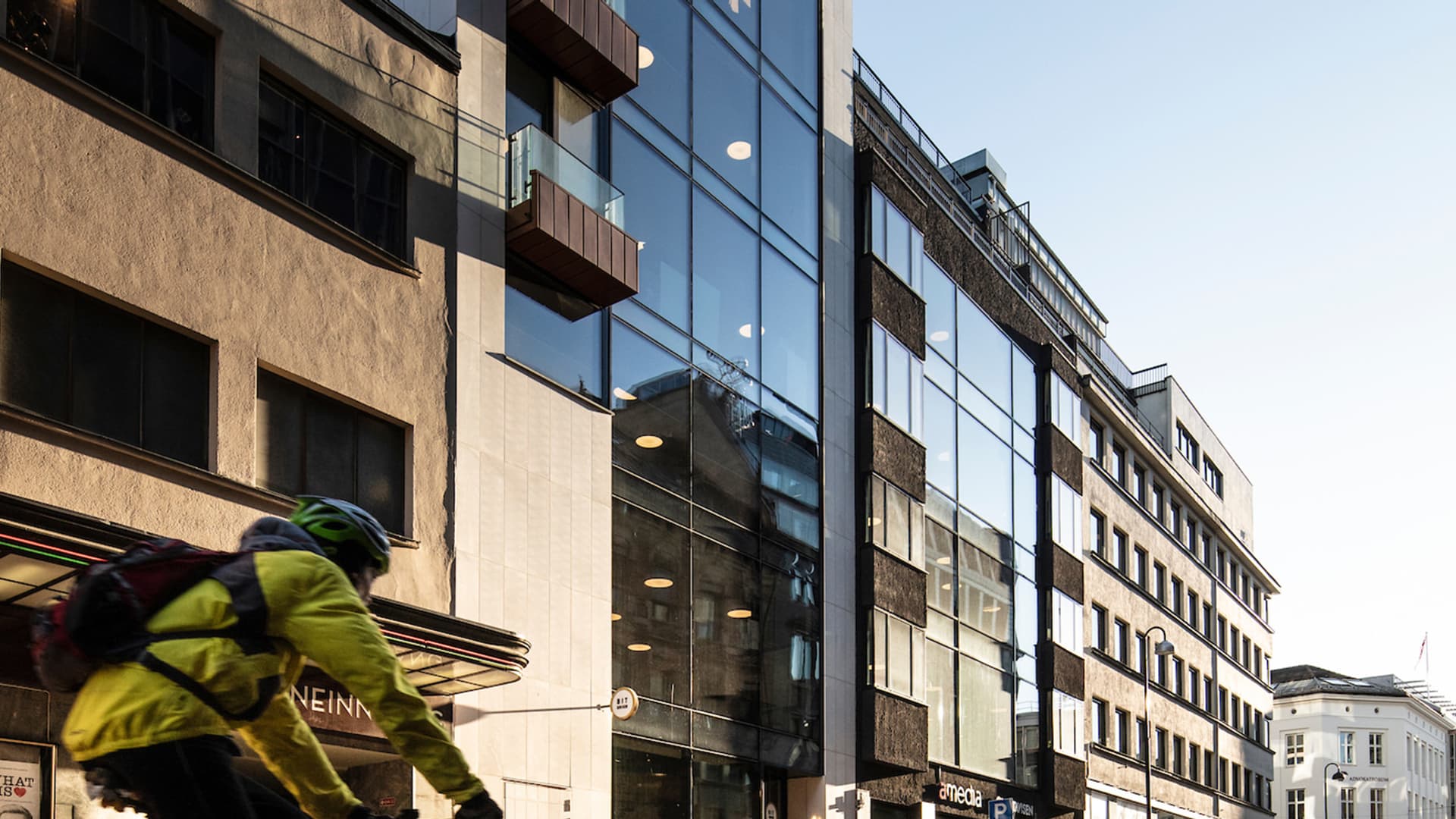
Rovsingsgade 68
A transformation of an abandoned warehouse into a modern commercial property

Dark and closed facades with corrugated iron painted over with graffiti have now become whitewashed brickwork and distinctive industrial windows. Here, employees at Veo Technologies can take joy in an office environment that is both ultra-modern while also having a historical soul.
The starting shot for a new urban development area
Rovsingsgade and the area around the tracks where outer Nørrebro meets Østerbro is one of only a few remaining industrial areas left for development purposes in central Copenhagen. Many different parties have therefore expressed a growing desire for this area to become one of the city’s new and exciting residential and commercial areas.
With the transformation of the abandoned warehouse building at Rovsingsgade 68, the realisation of a more inspirational district on and around Rovsingsgade has now taken a step forward.
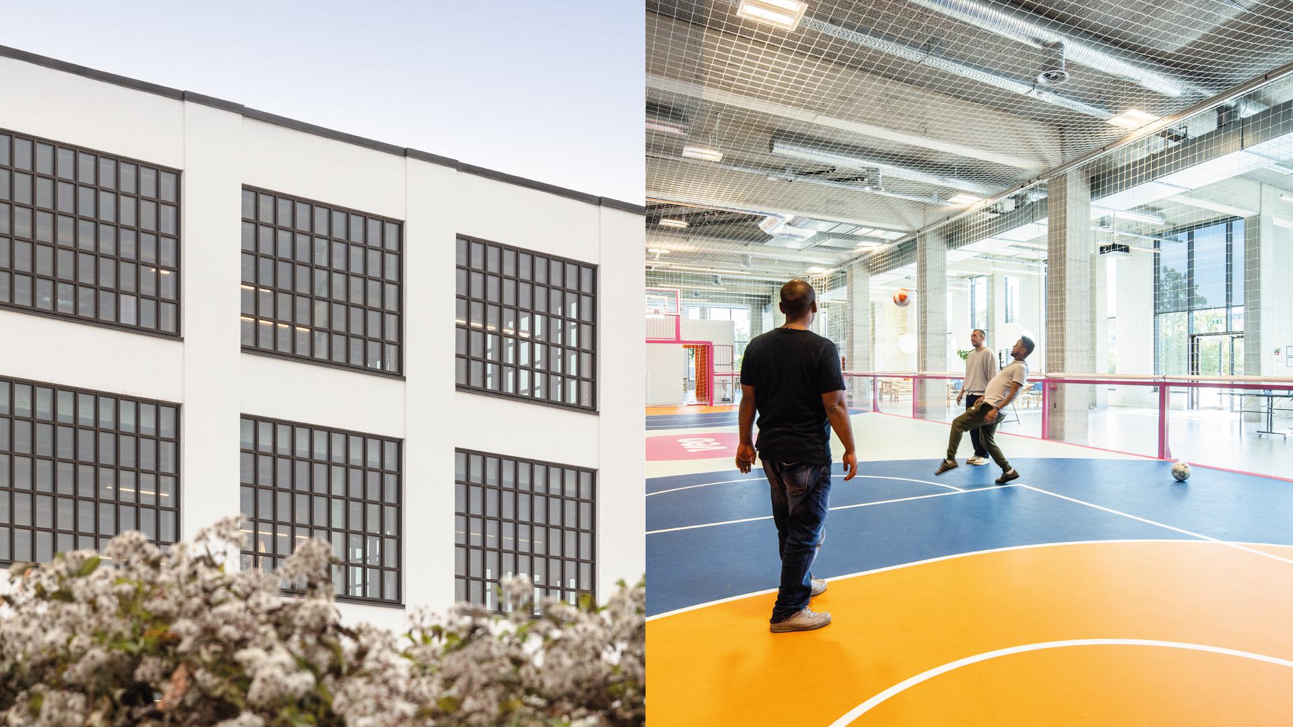
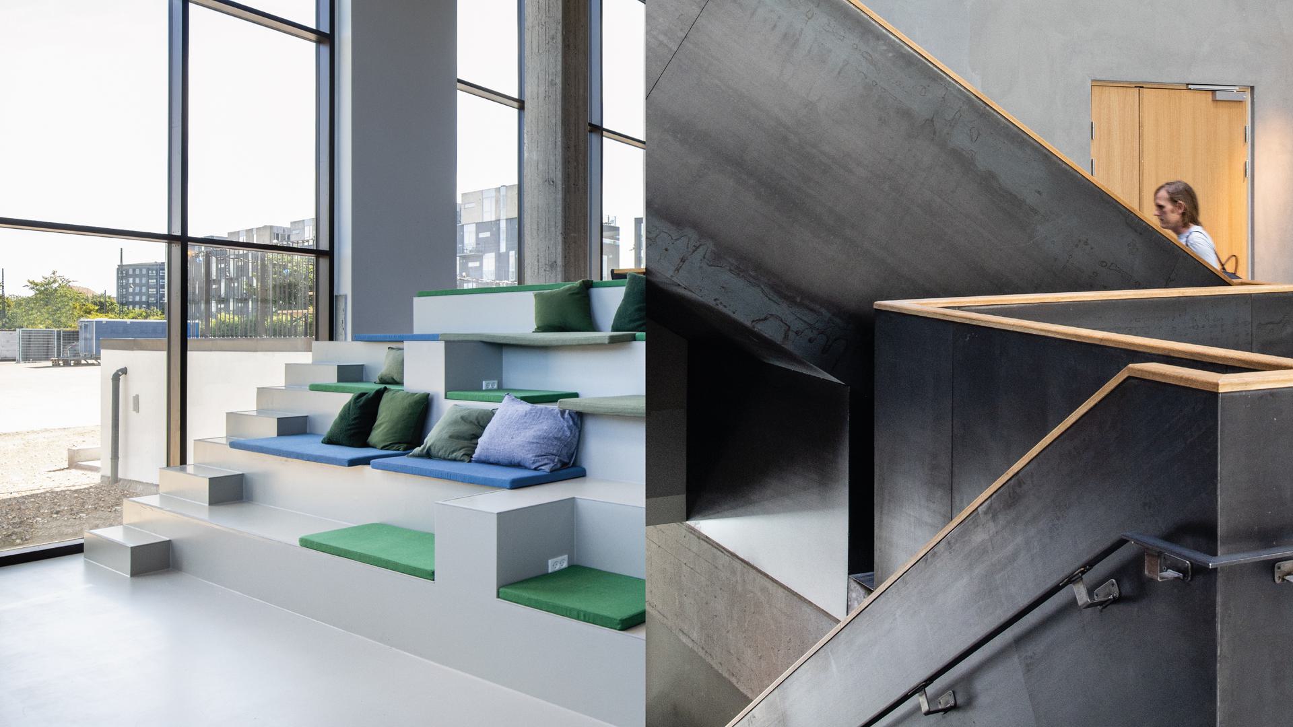
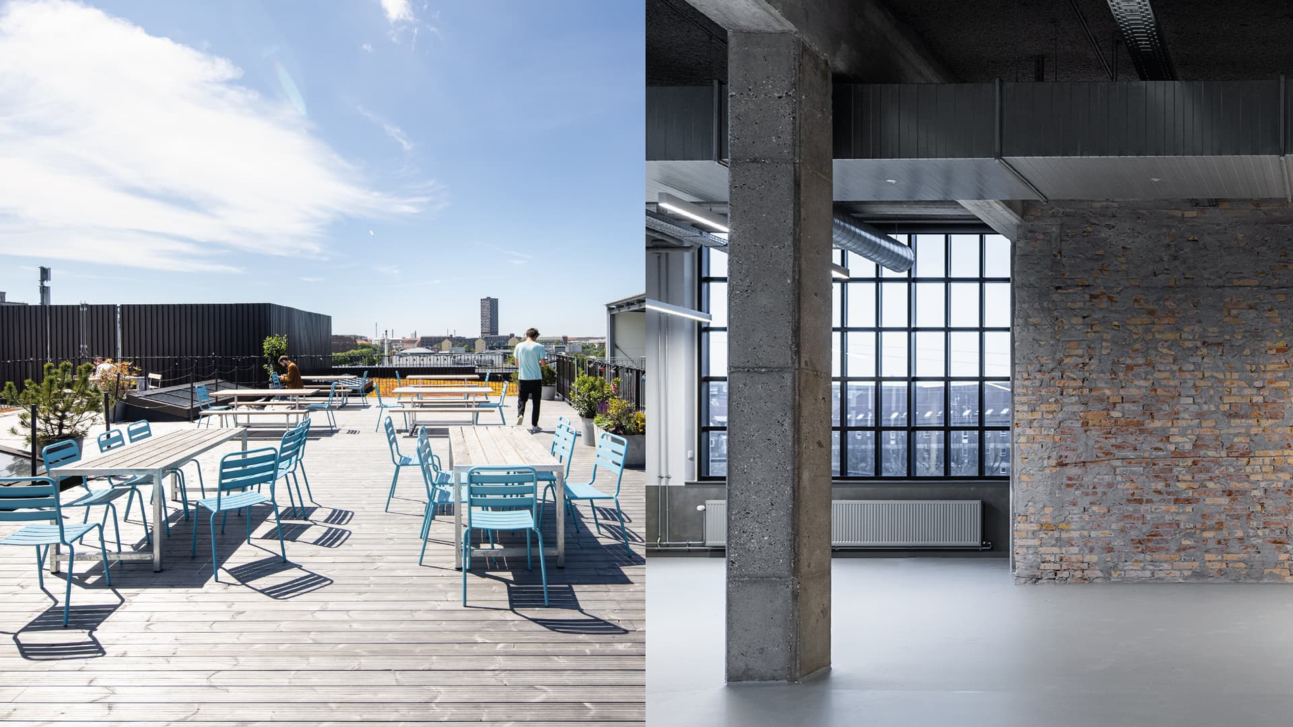
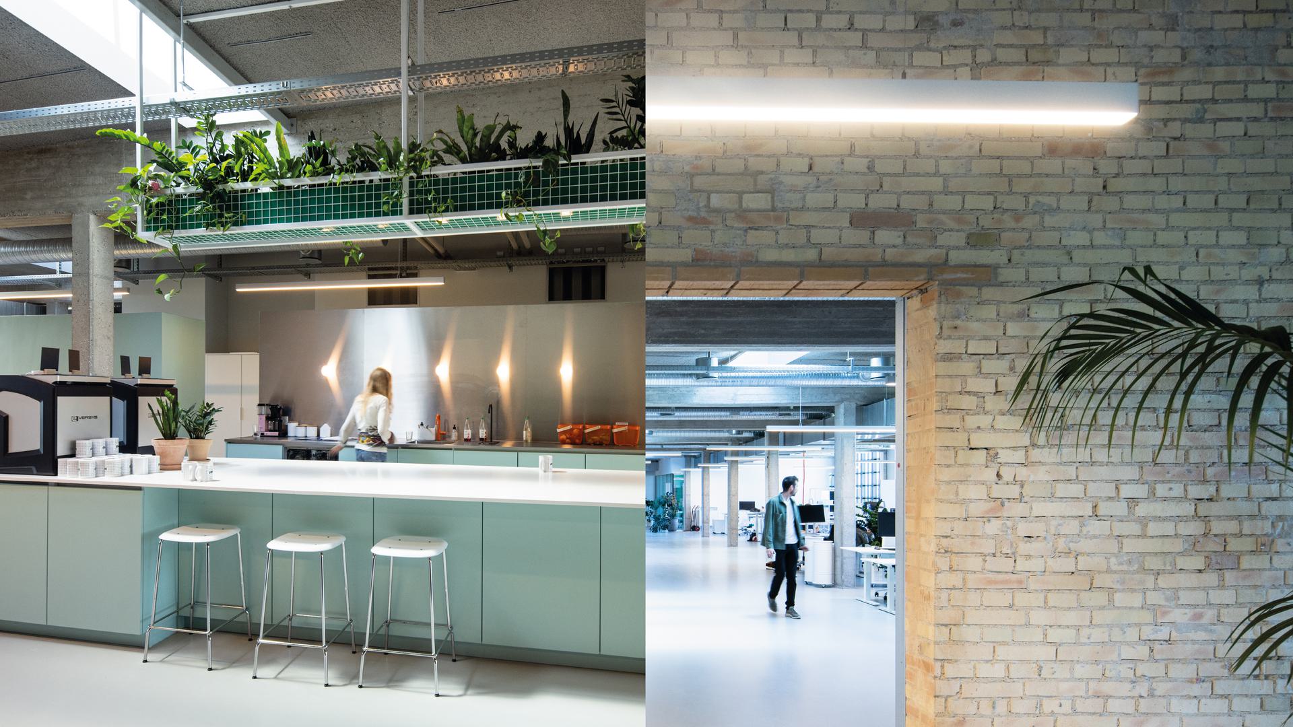
An industrial expression with visible concrete structures
Stripped down to the raw house’s in-situ cast concrete structure, the interior of the transformed building ischaracterised by exposed concrete and brickwork as well as a fantastic ceiling height of up to 5 metres.
Veo Technologies’ specific needs and its desire to create the best framework for a growing, young and innovative workplace that can attract international talent are addressed by adding café and lounge areas to the 1st and 2nd floors’ large, open office landscapes, while on the ground floor both production facilities, a canteen, a connecting amphitheatre staircase and an indoor multi-ball court are visible to those passing by.
In the centre of the old warehouse, an atrium has been established with a wide steel main staircase that gradually narrows up through the floors. Above the sculptured staircase, a large skylight provides plenty of natural light down through the atrium.
The first time we saw the building, there was pretty much nothing but bricks and graffiti. When you compare it to the result, it is without a doubt one of the most accomplished renovations I’ve seen. The style is still raw and industrial, but everything has been thoroughly renovated in a modern, minimalist style with an urban atmosphere, where there is room for us to realize our big ambitions.Henrik Teisbæk / CEO and Co-founder of Veo Technologies
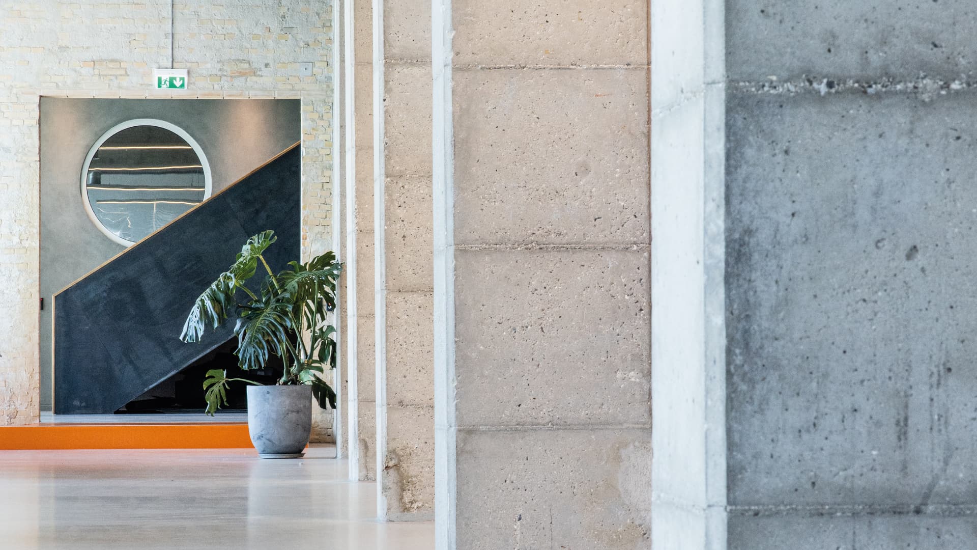
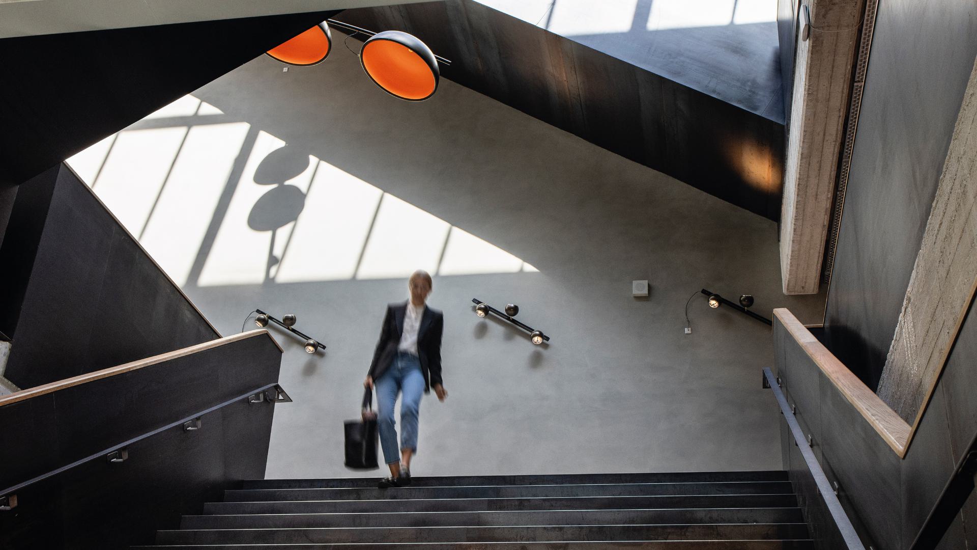
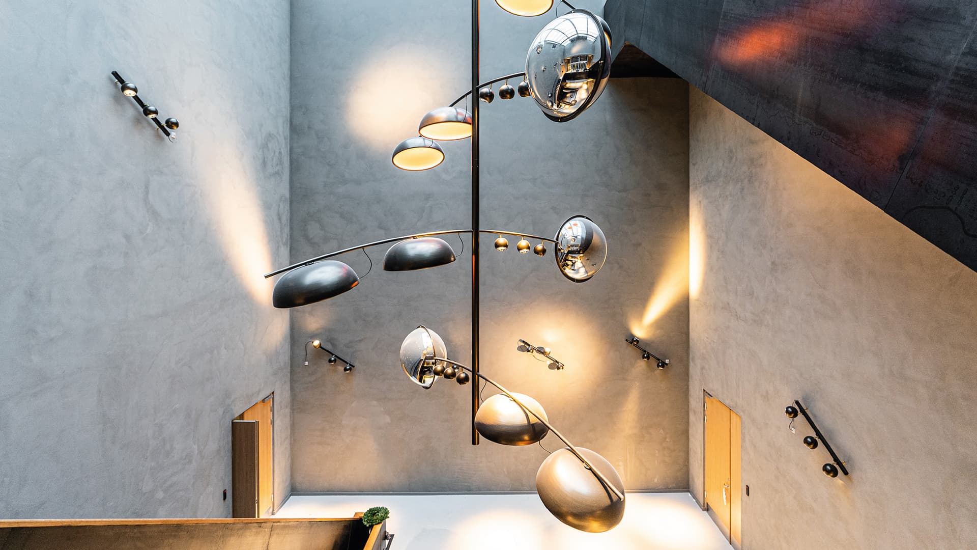
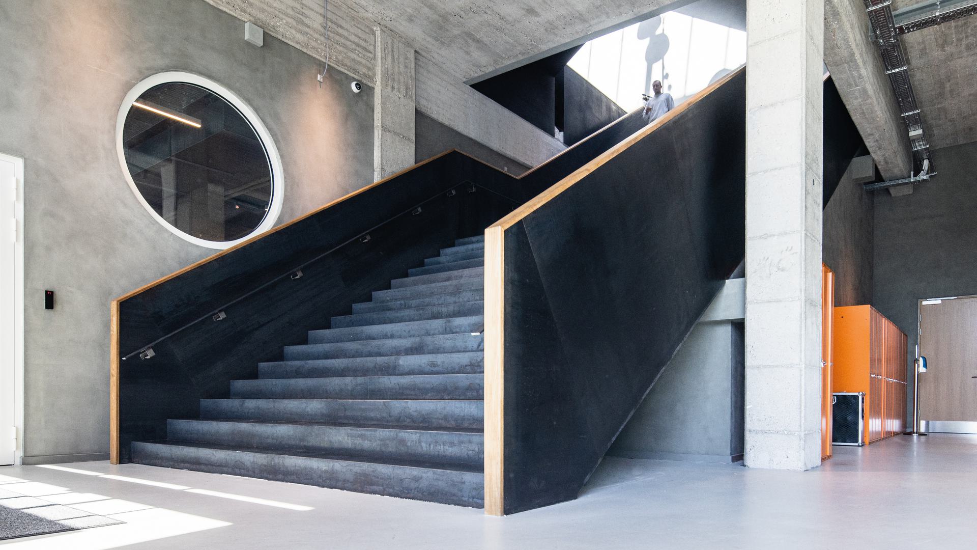
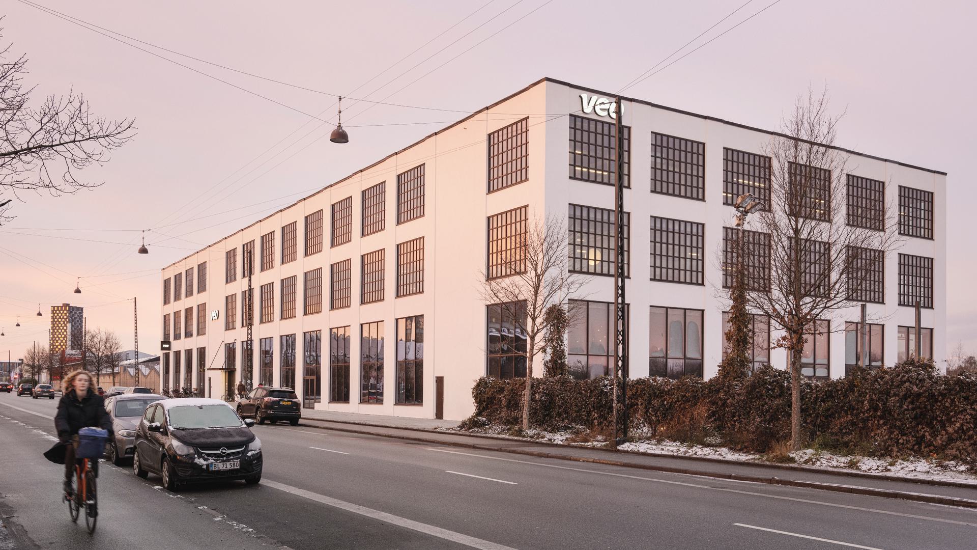
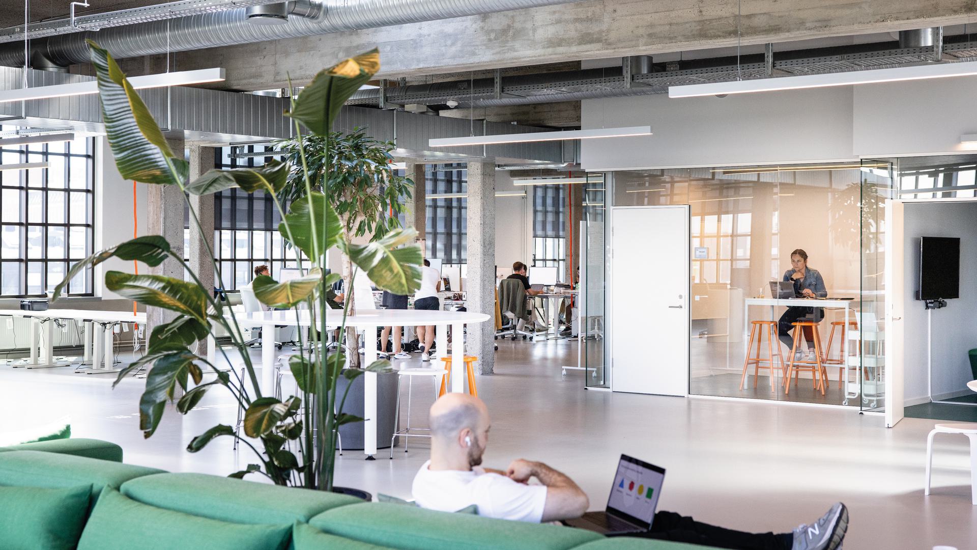
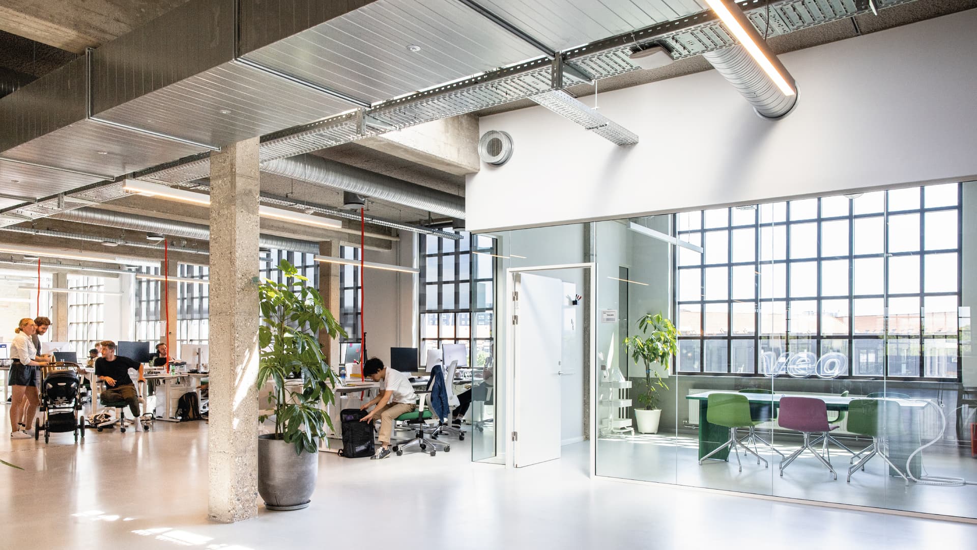
Contributes to its surroundings
The transformation of Rovsingsgade 68 provides something for both the users inside the building and the area around it. For almost 20 years, there have been changing owners and no permanent business in the large three-storey warehouse building, which was built in 1963 by the moving company Salicath.
Whereas before the closed and dirty warehouse building made the whole area appear strangely desolate and abandoned, now there stands an open and lighter building. Its white facade brightens up the area and its vertical pilasters and large window sections breaks down the large facade and makes it easier to relate to. The whole experience of the building from the outside thus helps to give the surrounding area a much-needed boost and makes a further transformation of the area easier to imagine.
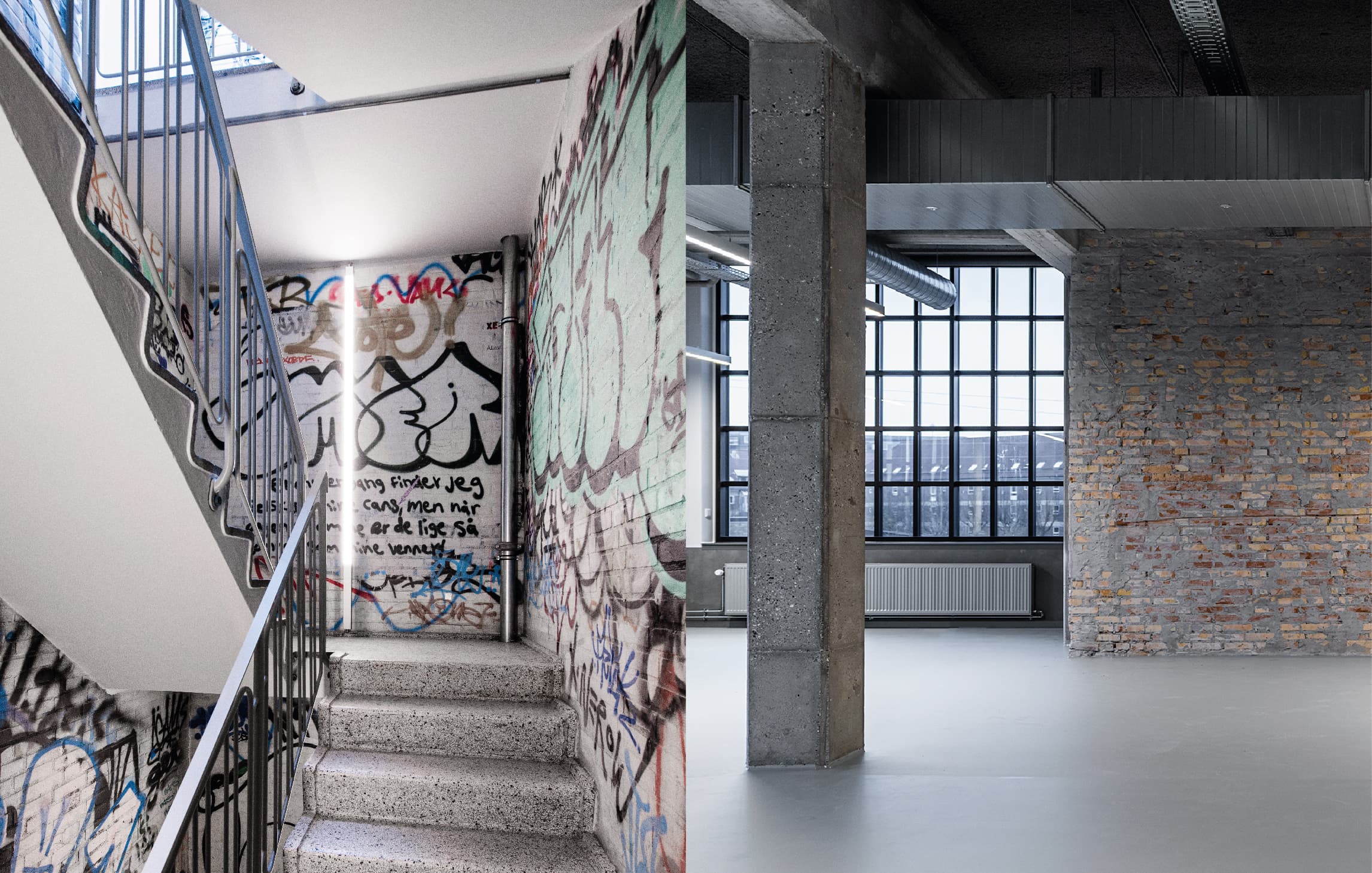
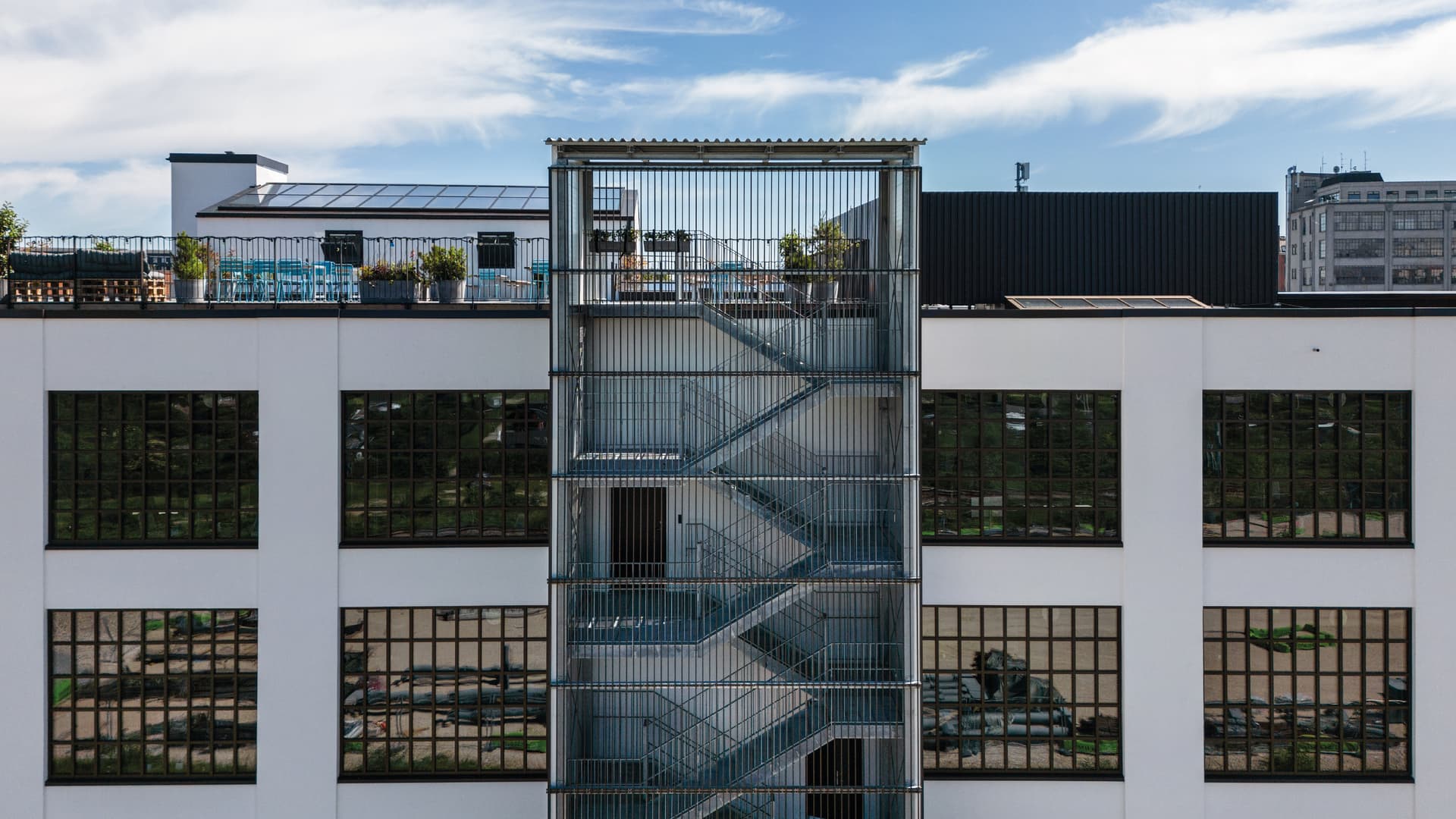
Recycling for the benefit of both the climate and the urban area
All over Denmark, there are old industrial properties that have served their purpose and therefore face either having to be demolished or converted into something else. The transformation of Rovsingsgade 68 is an example of how, with a mixture of conversion and renovation, it is advantageous not to demolish even the most clearly miserable industrial buildings and instead invest in giving them new life to the benefit of both the climate and new city districts - and getting some much-needed historical flair into the bargain.
The transformation of Rovsingsgade 68 has been an extremely exciting and educational process. The whole time, it has been clear that everyone involved, from the client and the client’s advisors to the turnkey contractor, advisor team and later, the tenants, have been working towards the same goal: Creating a transformational construction project which enriches the local area while respecting the existing building.Mikkel Bruun Jensen / Architect in AART
A new energy-efficient climate screen opens up the building
Both in the presentation, design and execution of the transformation of Rovsingsgade 68, the focus has been on preserving and highlighting the essence of the building. This is emphasised by the addition of a new energy-efficient climate screen which brings the building up-to-date while also stylistically drawing clear parallels to earlier times.
Flexibility extends the life of the building
Stripped all everything superfluous in the interior of the building, the property has many furnishing options and can, for example, be used as a corporate headquarters as it currently is or be part of a multi-user building with two or three tenants on each floor. The building’s life expectancy has thus been significantly increased and it can now be used by various people and organisations far into the future.
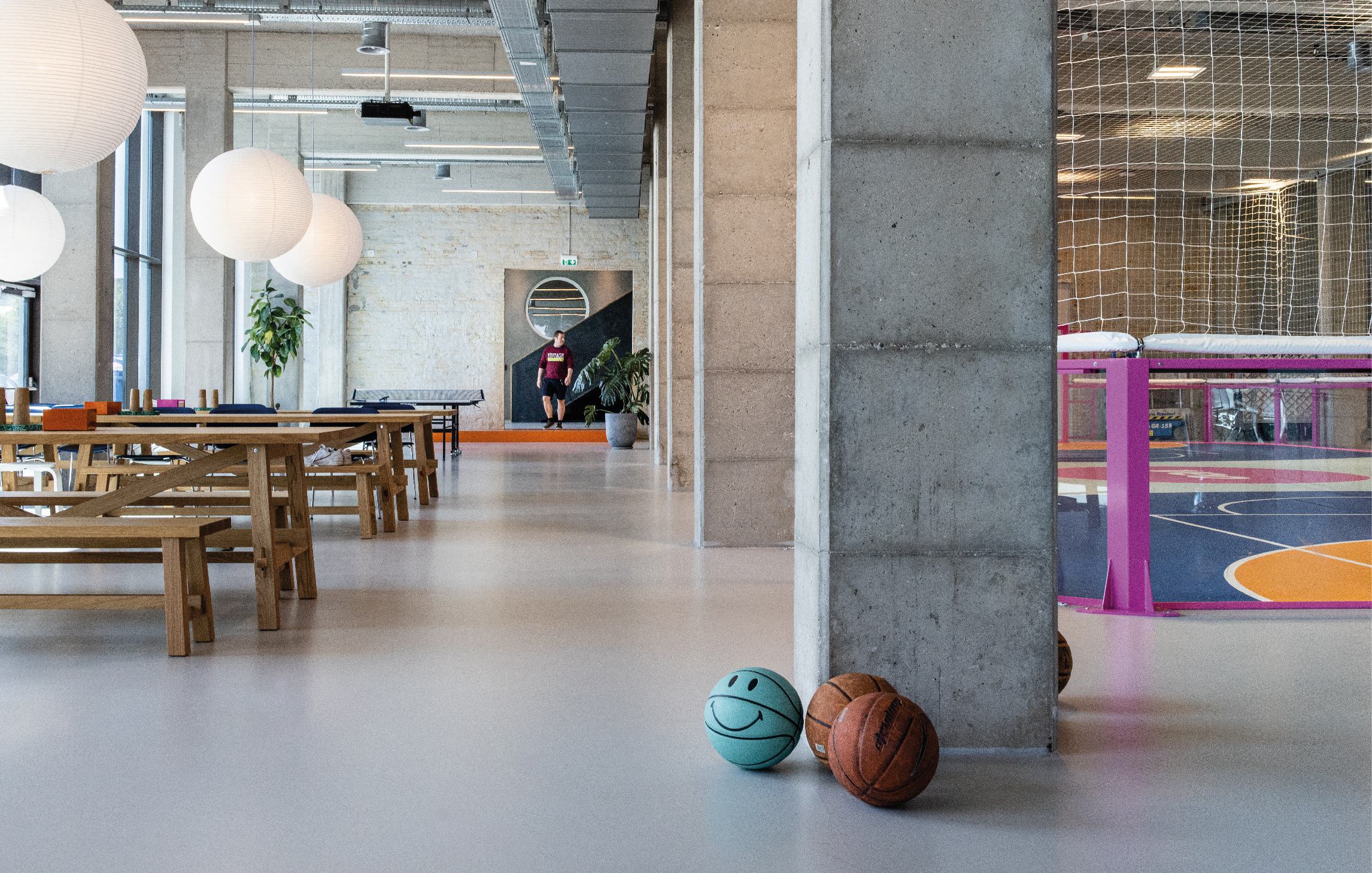
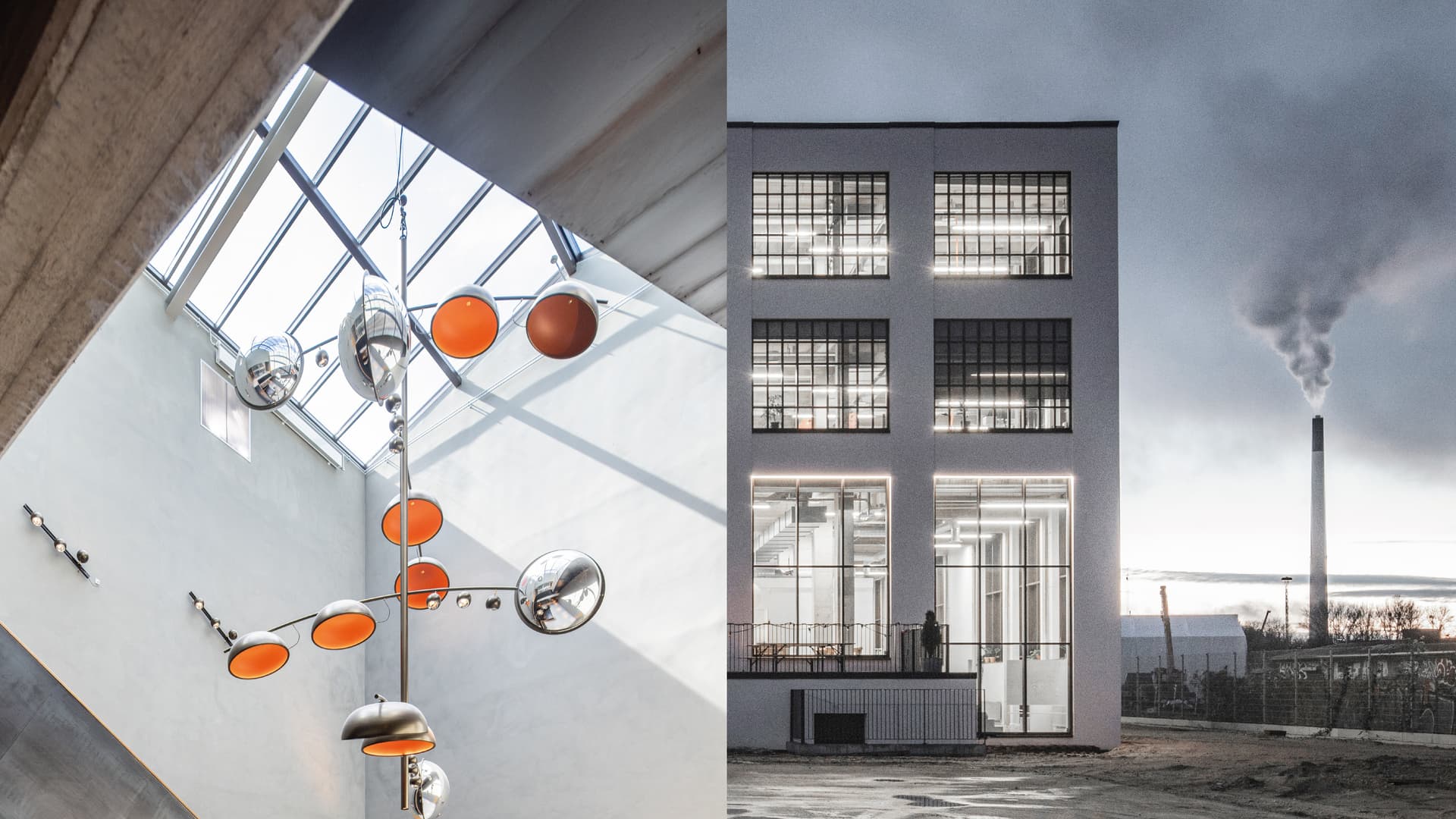
Want to know more?

