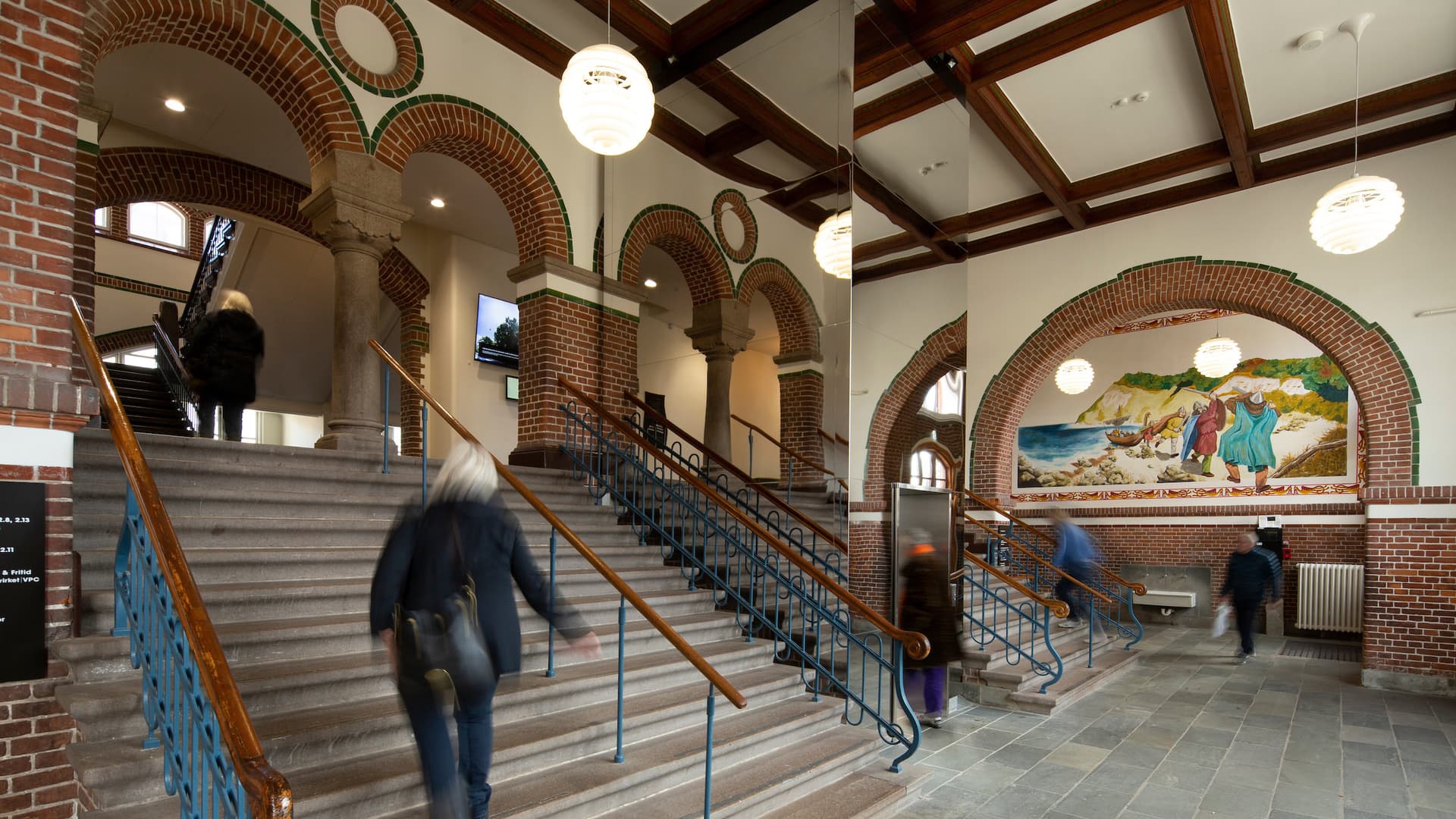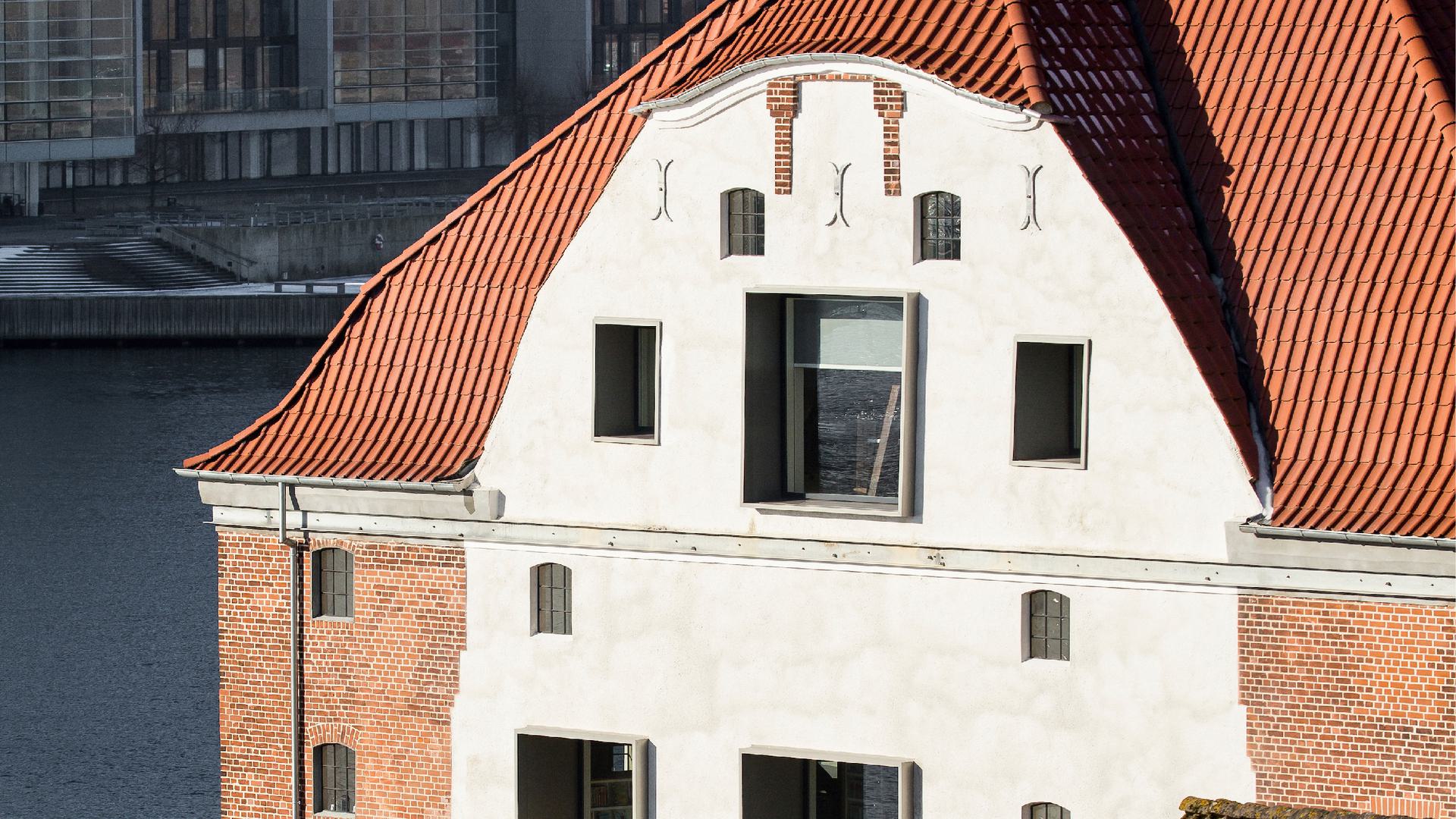
Fjordsgade Community Centre
Fjordsgade Community Centre
Lokale & Anlægsfonden

The more than 100-year-old N. J. Fjordgade School has not only been renovated, it has also been transformed into a community centre where residents of Aarhus can gather and create new opportunities for sport and creative expression in Frederiksbjerg. The project demonstrates the how buildings worthy of preservation can be brought into play again, so that they continue to create value for towns and local communities.
A wealth of activities
The City of Aarhus’ vision for N. J. Fjordgade School was to give the building worthy of preservation a new function in Frederiksbjerg - especially since the district has acquired new school. In close dialogue with the town’s residents, the historical surroundings have therefore been renovated and transformed so that the building now facilitates everything from yoga, boxing and e-sports to teaching creative subjects, language and music. A canteen has been created at the heart of the building, where all the different communities of interest can meet to develop inspiring synergies.

AART has seen the opportunities that we didn’t see ourselves. It’s a challenge to transform a school from the early 20th century into new, usable spaces that meet today’s requirements and needs, and, here, AART has provided very competent advice.Niels Rask / Manager at Aarhus Municipality

An extensive renovation project
The transformation has been done in close collaboration with, among others, AART designers who have customised the fixtures and fittings for the many new facilities. A collaboration that has gone hand-in-hand with an extensive renovation project, where two new stairwells have been established, a new foundation has been laid in the cellar, old timber has been replaced in the building’s structure and much more, all with a focus on updating the physical surroundings in accordance with all applicable regulatory requirements without compromising the building’s qualities that are worthy of preservation.

Renew in order to preserve
Stairwells have not only been established to increase accessibility and flow between the floors; A lift has also been installed at the main entrance. The lift is lined with mirrors so that one side almost blends invisibly with the building and the other side is a modern contrast to the historic surroundings. A detail which encapsulates the very essence of the work to renovate and transform the old school. In short, work to renew in order to preserve.
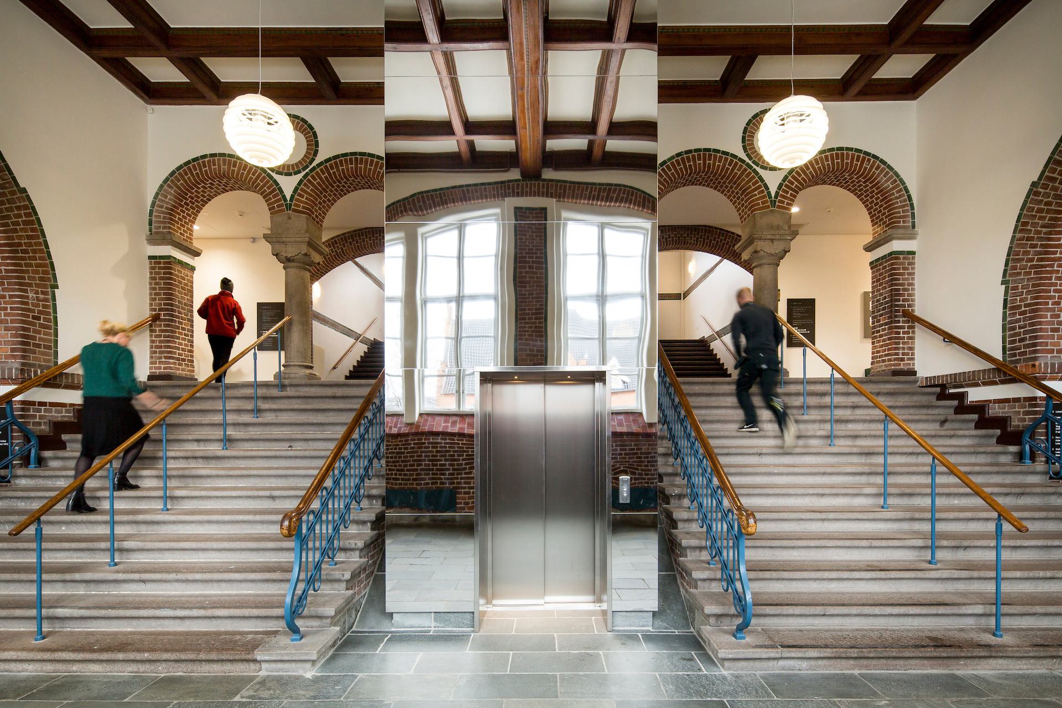
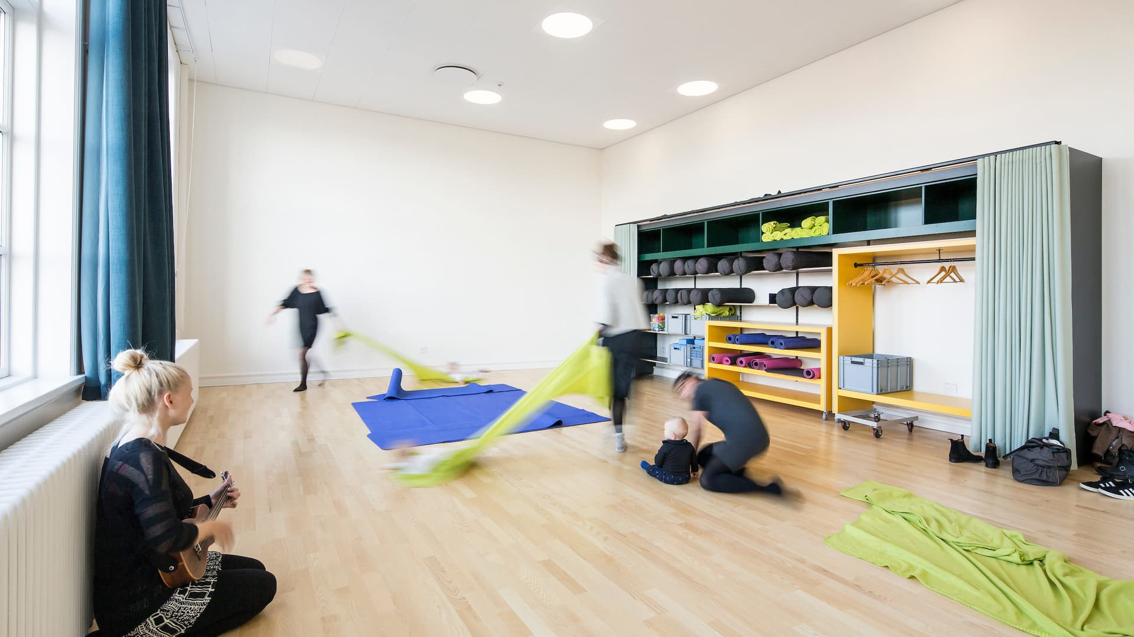
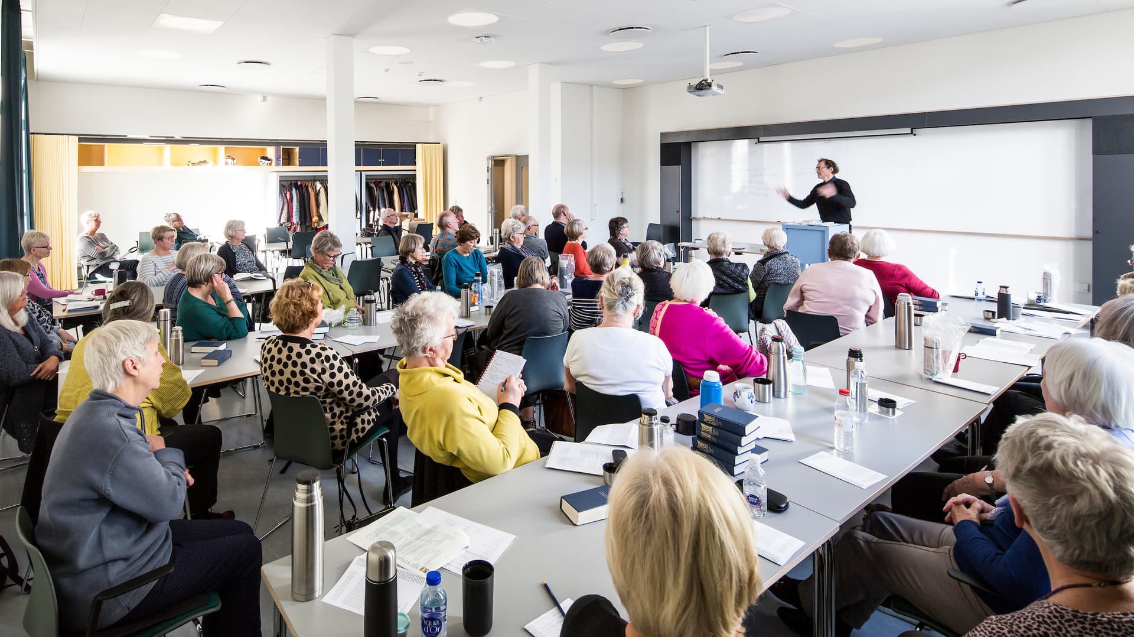
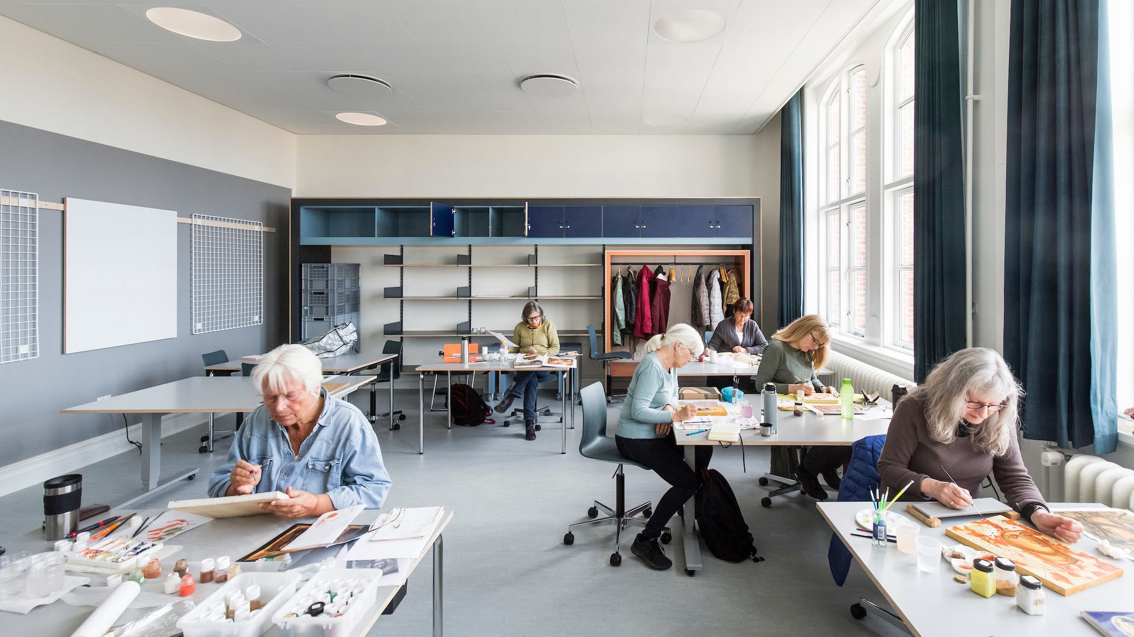
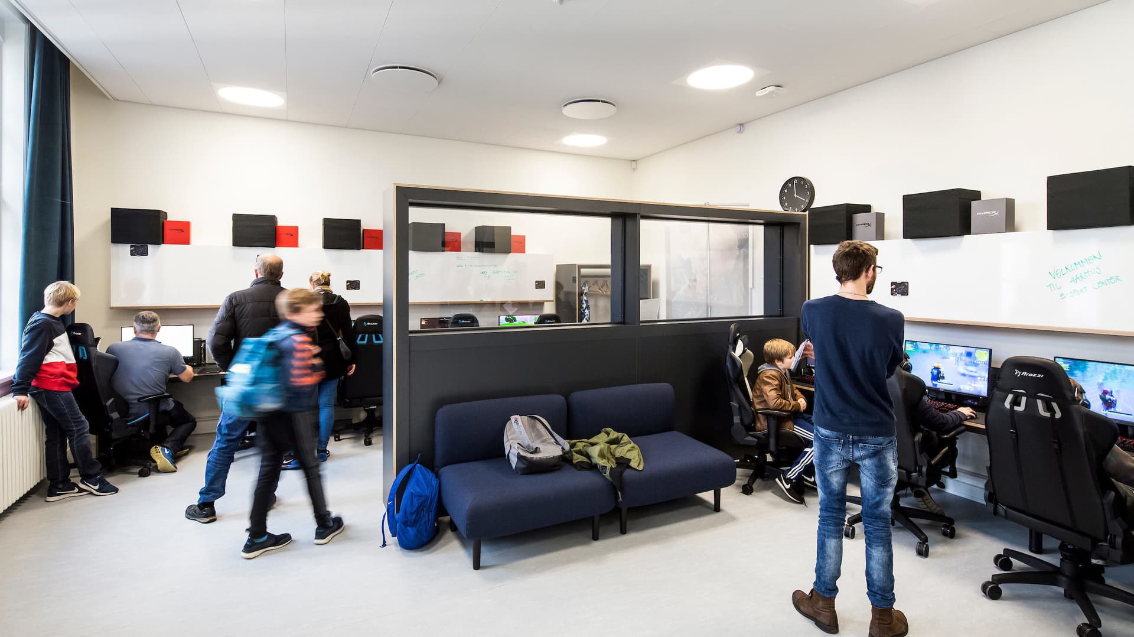
Want to know more?

