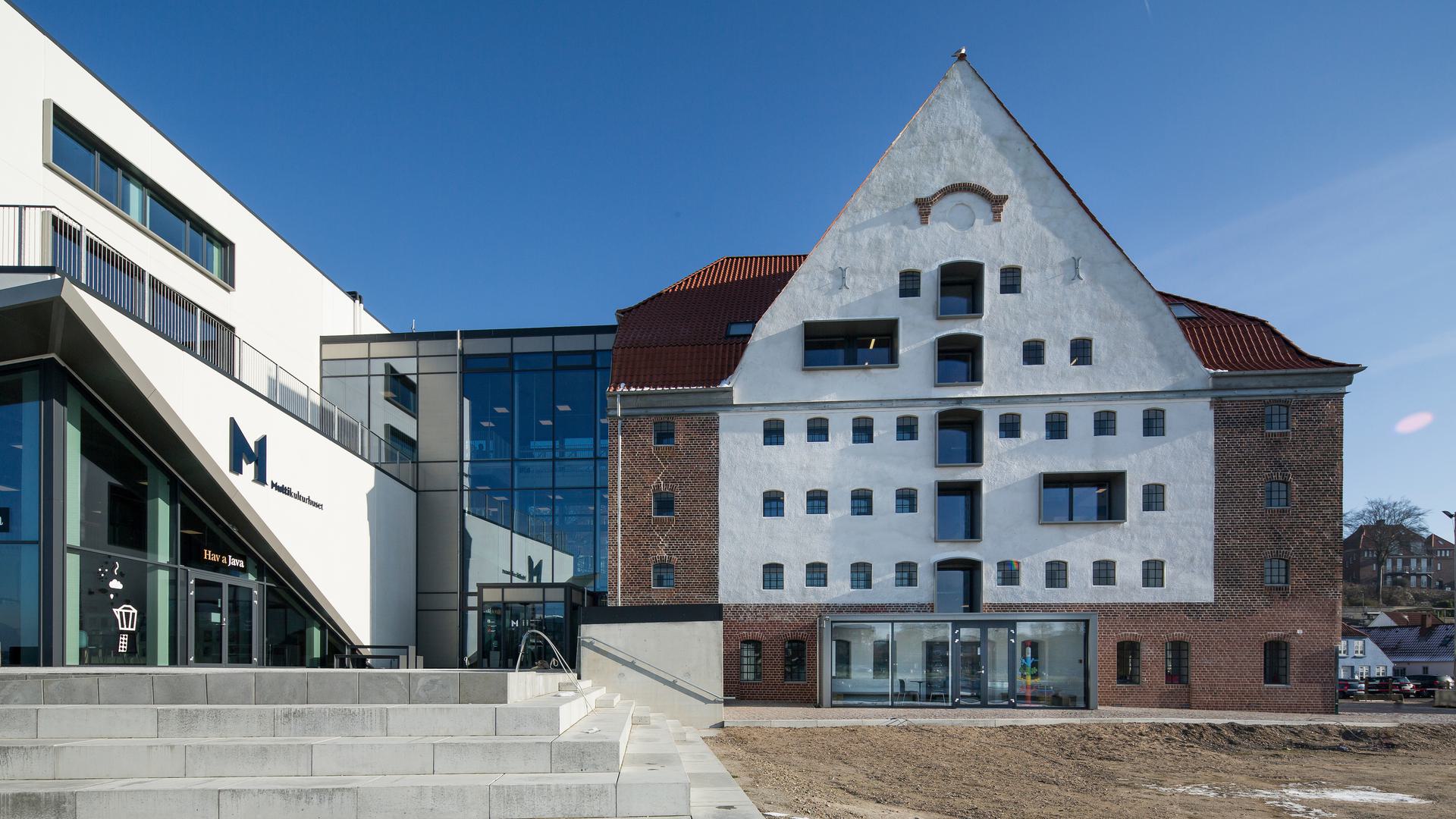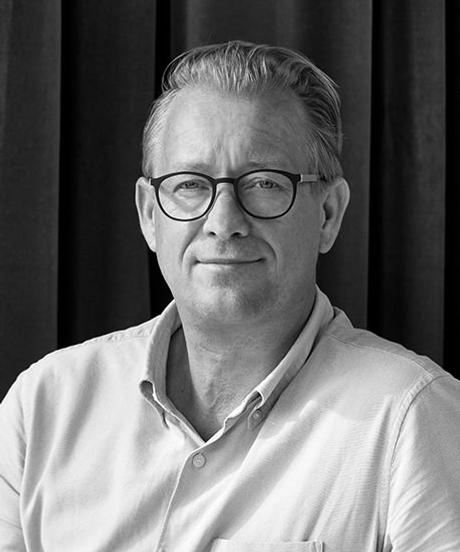
Sønderborg Multicultural House
Connecting the past with the future
Zeni Arkitekter
Alectia
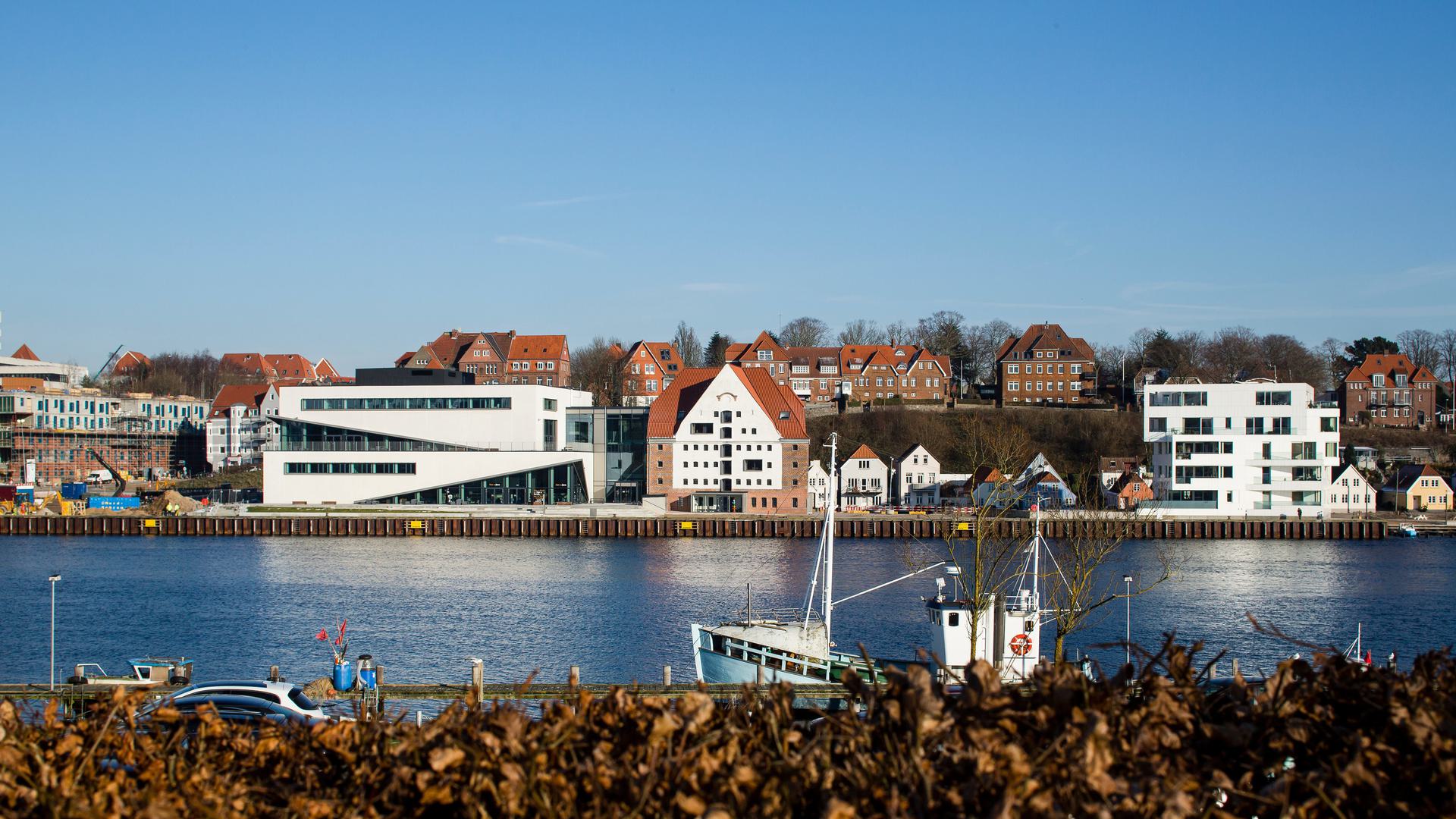
Sønderborg Multikulturhus is an example of how to transform not only former industrial buildings, but entire industrial ports into cultural catalysts for urban development. The abandoned industrial area — with Ewers Pakhus as the historical building — that used to separate the city from the bay, has now been transformed with a diverse cultural centre that has bound the city and its people together anew.
Promoting a modern cultural life
The new multicultural building fulfils Sønderborg Municipality's vision of bringing together several cultural institutions (including Sønderborg Main Library and Sønderjyllands Kunstskole) in an iconic and inspiring building on the city's waterfront, transforming the former industrial port into a vibrant and cultural part of the city. With its many cultural offerings, the centre serves as a catalyst for modern urban and cultural life, yet with a firm nod to the past, so that visitors also get to experience the port's industrial identity and historical significance for the city
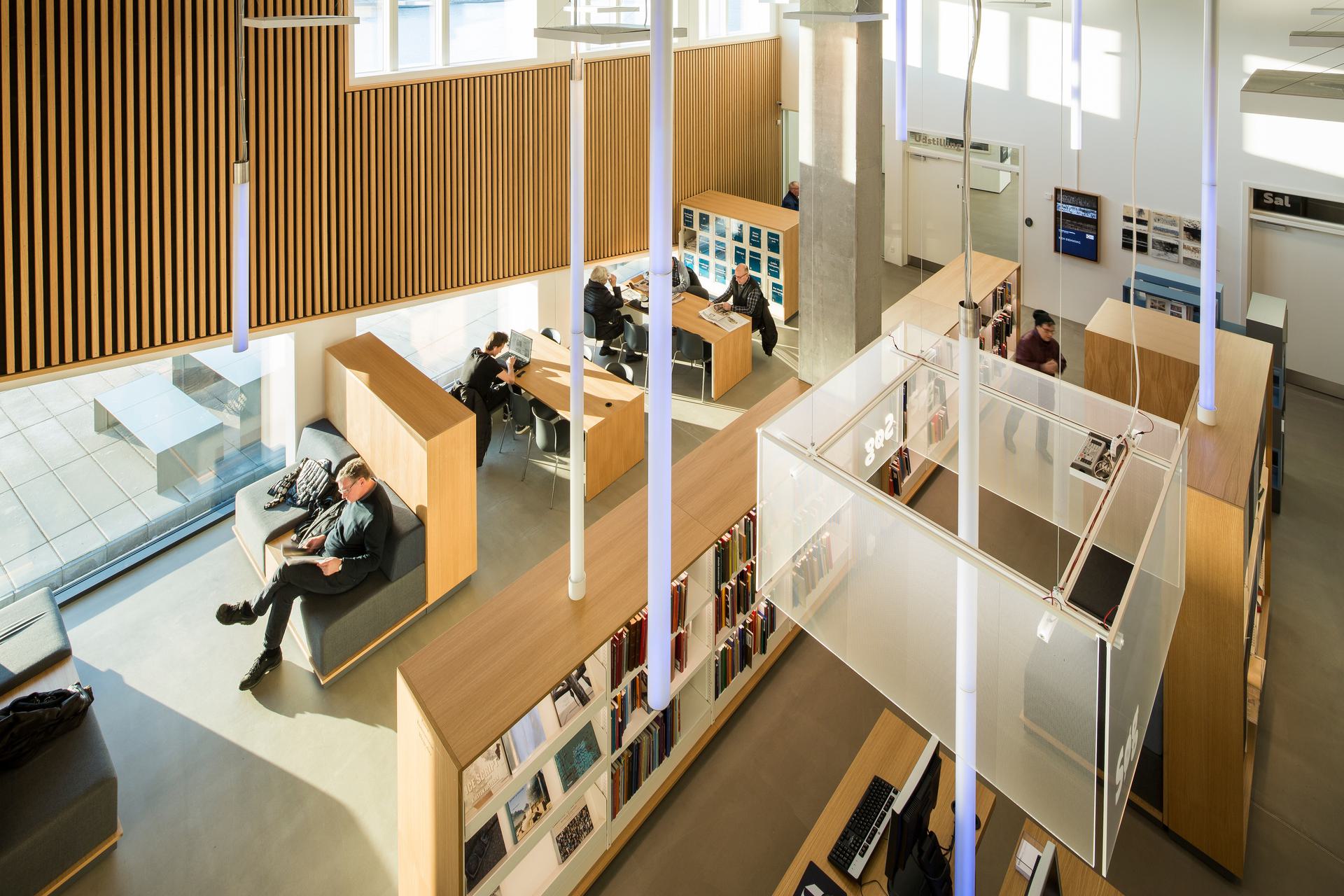
A setting of contrasts
The contrasting setting has been created by combining a modern and tightly composed new building with an ambitious renovation of the former Ewers Pakhus. The contrasts can be seen across the board, where old timber from the warehouse has been converted into plinths and lounge furniture in the new building, and modern technology has been brought into the warehouse — for example in the form of acrylic structures with dynamic lighting that create a contrasting interaction with the old wooden structures.
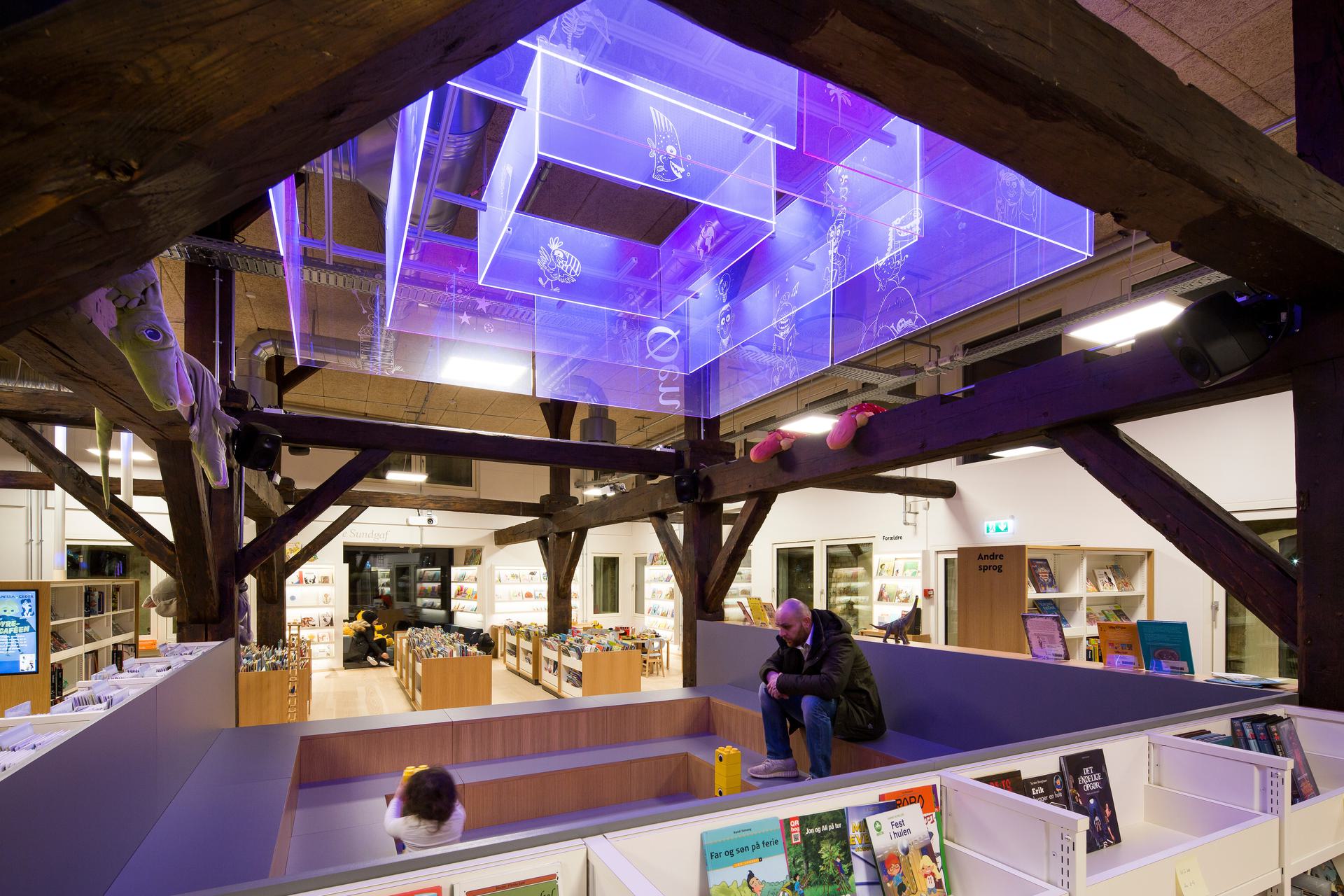
“The building is a hit! People can bring their children here and tell them that their grandfather worked in the warehouse. Tradition and renewal have come together to create something that has meaning.Librarian / Sønderborg Library
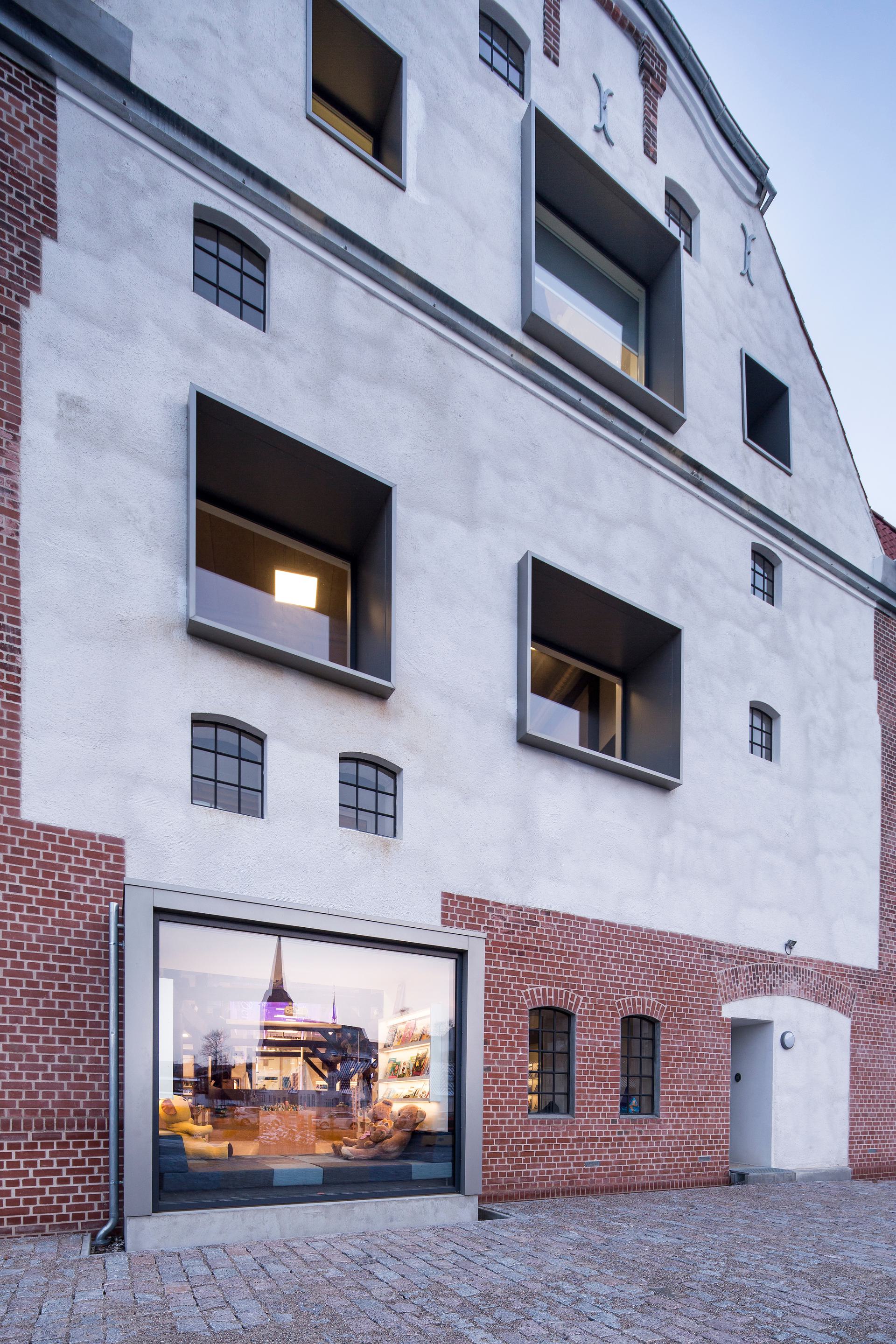
People are flocking in
The result is a cultural centre that brings new opportunities for Sønderborg’s development. Thousands of residents flocked to the opening, and in this new setting, the main library has attracted significantly more young people — a user group of great importance to the city and whose interest the old main library had difficulty capturing. In fact, with a monthly visitor count of 50,000, the new main library has attracted twice as many visitors, well above what was expected. Freelancers too have embraced Kulturhuset as a modern and flexible working environment with a unique view and a diverse vibe.
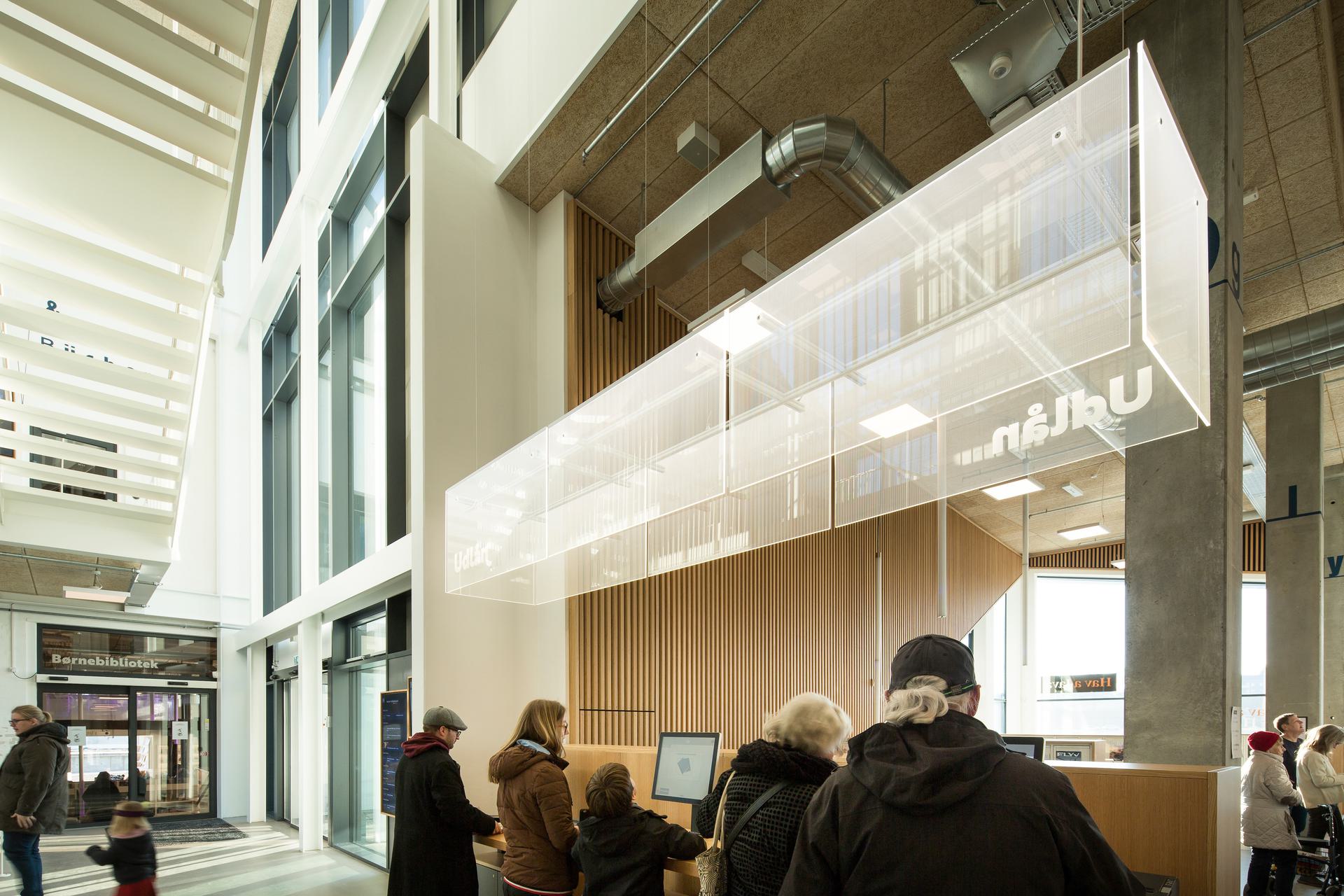
Want to know more?

