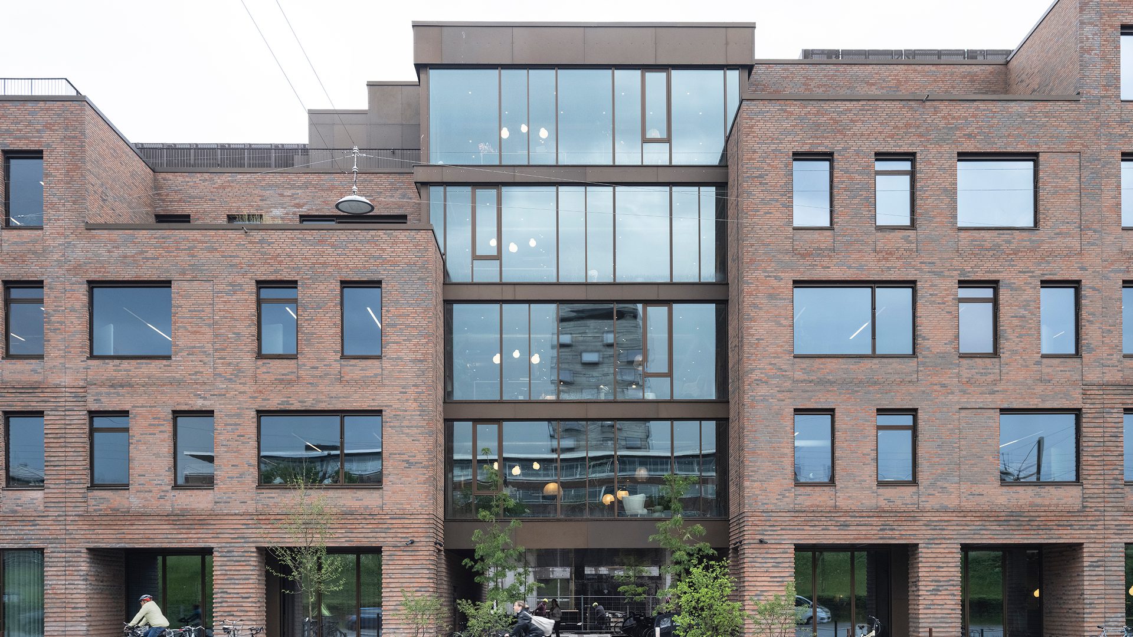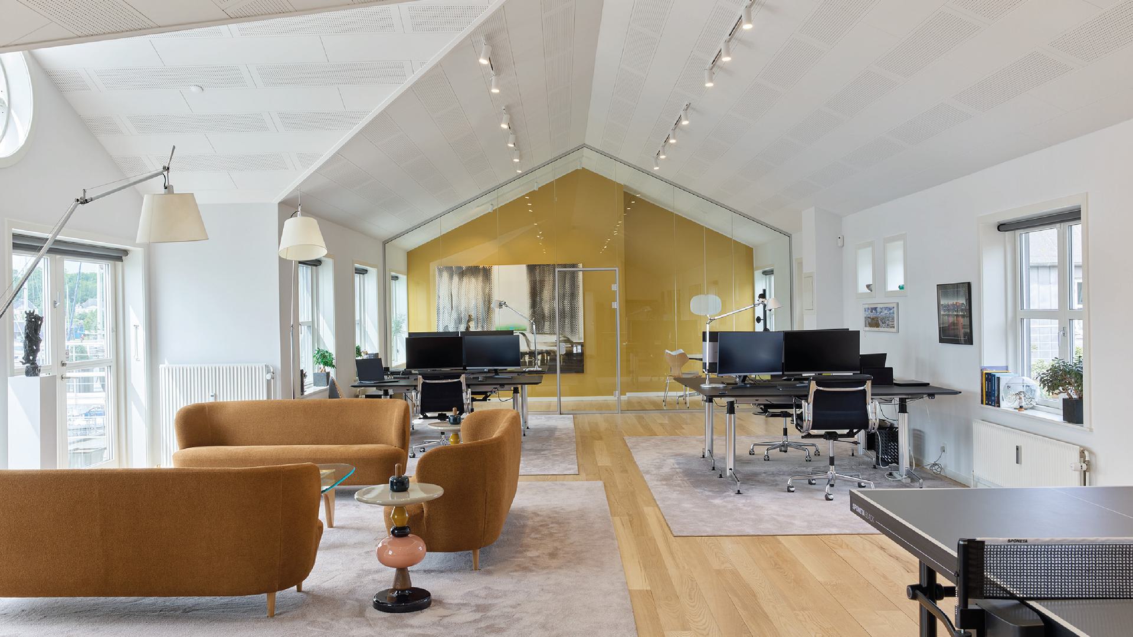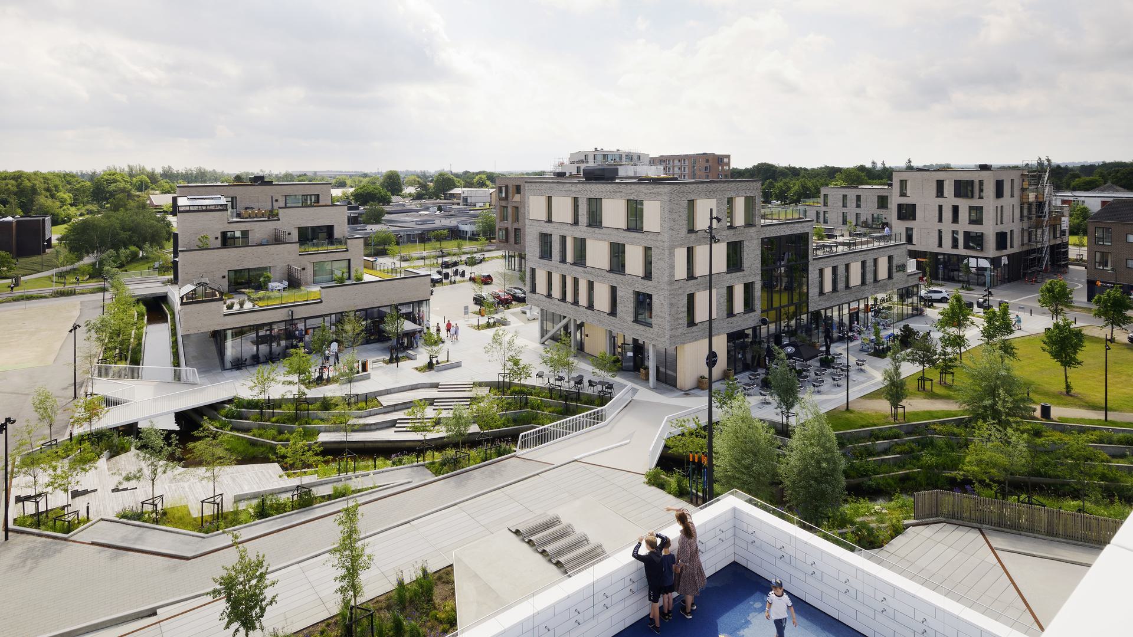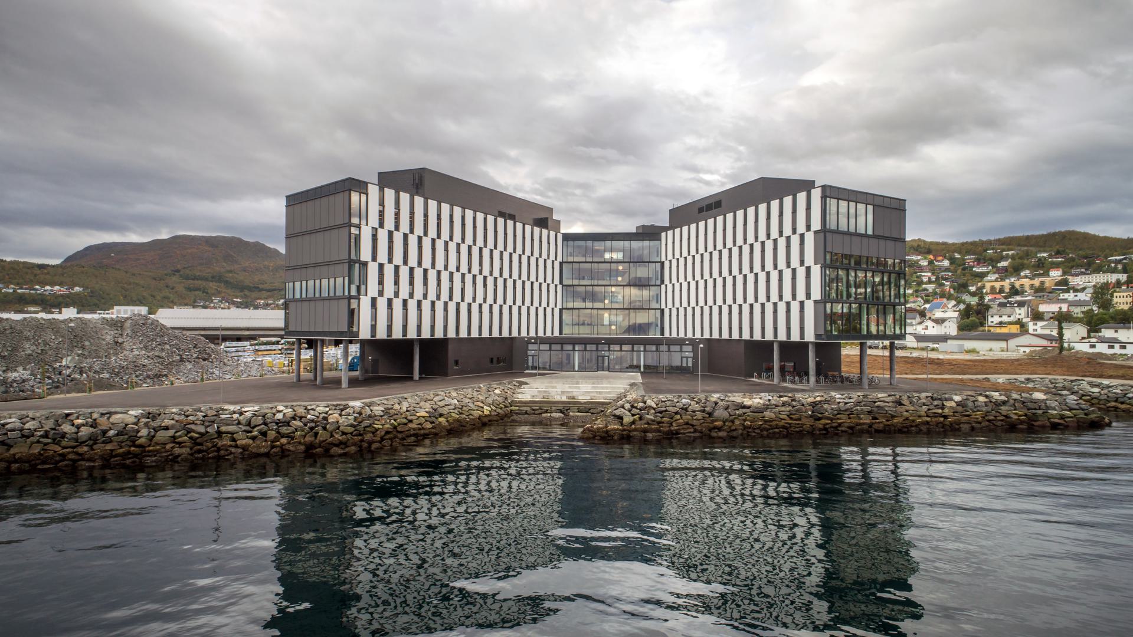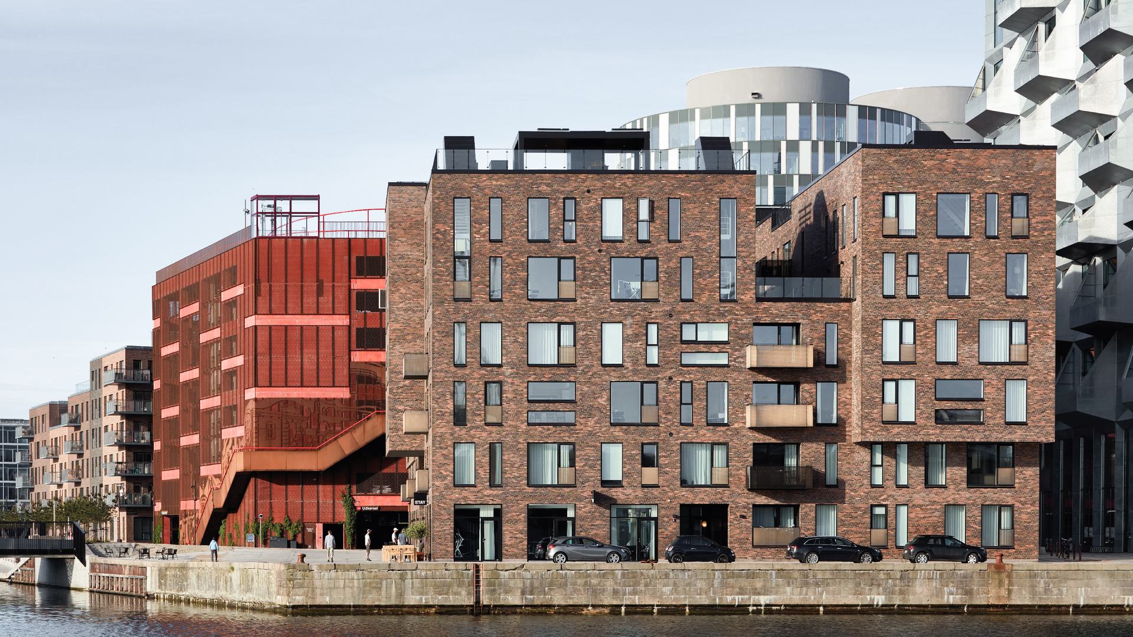
Woods Nordport
Woods Nordport - an office hotel with community at its heart

Located at the entrance to the Århusgade district and directly opposite Nordhavn Metro, you will find Woods Nordport - a multi-user building with red-brown brick and classical proportions. Its simple and clear architecture fits seamlessly into the area's context, characterized by being a new and vibrant neighbourhood. Woods Nordport buzzes with life from the office communities and shared facilities, where professional and positive synergies emerge, and the sharing economy thrives.
Architecture harmonizing beautifully with the area
The architecture of Woods Nordport is defined by subtle details, featuring deep window niches and setbacks that create depth and playfulness in the facade. A distinctive feature on the north facade is an arcade. With a DGNB Gold certification, the project boasts a strong sustainability profile.

Our ambition was to create a sustainable hub with community at its heart. A hub that buzzes with life from early morning to late evening, and promotes the sharing economy in shaping the workplaces of the future. All with a focus on creating a building that extends beyond itself, gives back to the city, and creates new opportunities for residents and visitors of the Århusgade district.Michael Hedegaard Andersen, Teamleader and Architect at AART
Flexible layout
With materials such as concrete, wood, and steel, the interior of Woods Nordport is rustic yet with a warm and inviting expression. Life abounds from the ground floor café, and the many users of the building gather in the communal canteen, on the rooftop terrace, in the adjoining fitness facilities, and in the shared lounges for a coffee or an informal meeting. Woods Nordport offers both office communities and larger or smaller offices depending on the needs and size of each company.
Centrally located in the building's core and on each floor, there are communal lounges with informal meeting rooms and coffee stations, acting as connecting elements within the building. Along the windows, there are office areas with flexible layouts, enabling the division and leasing of spaces in different sizes based on the needs of businesses.
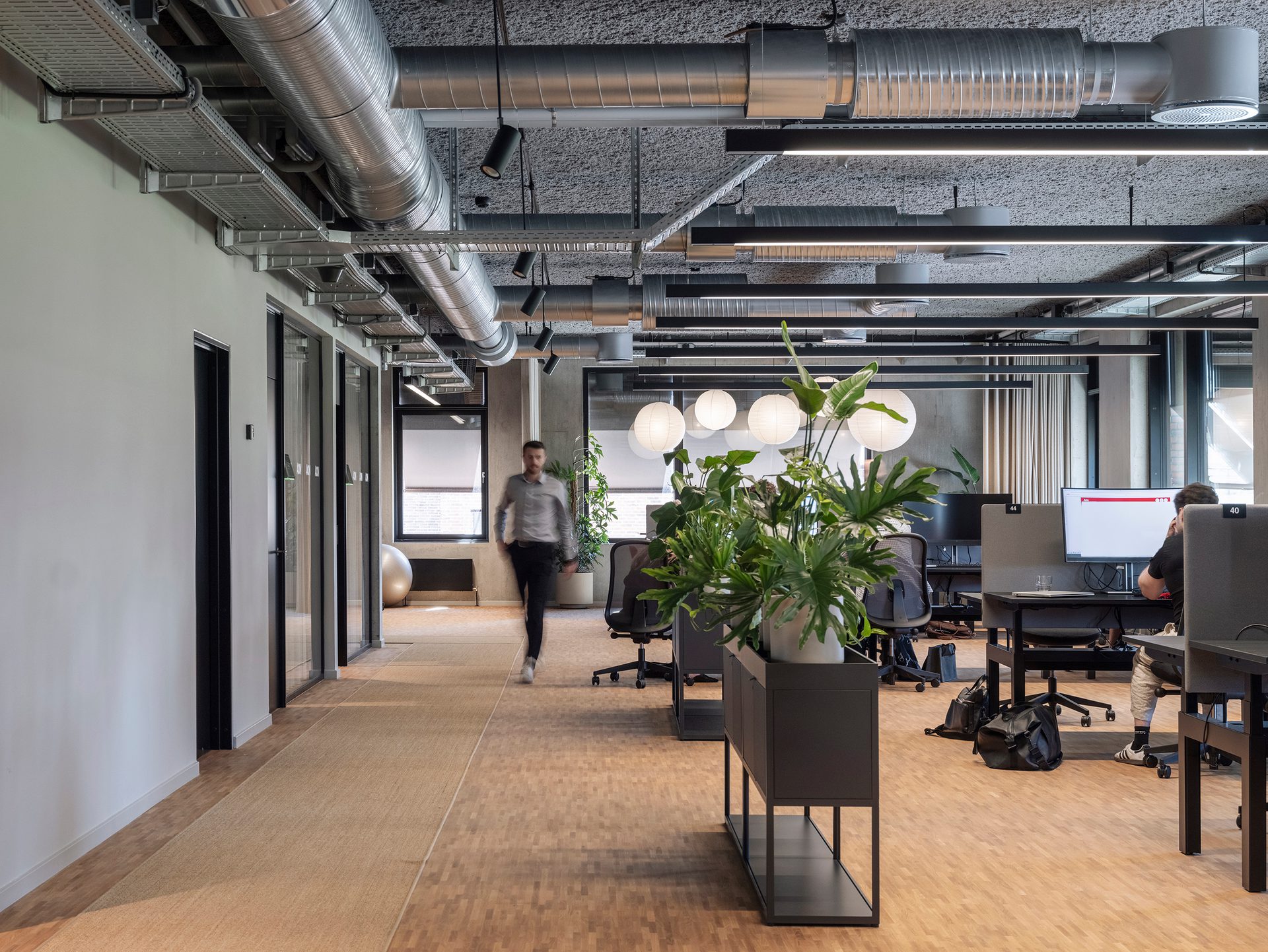


Want to know more?

