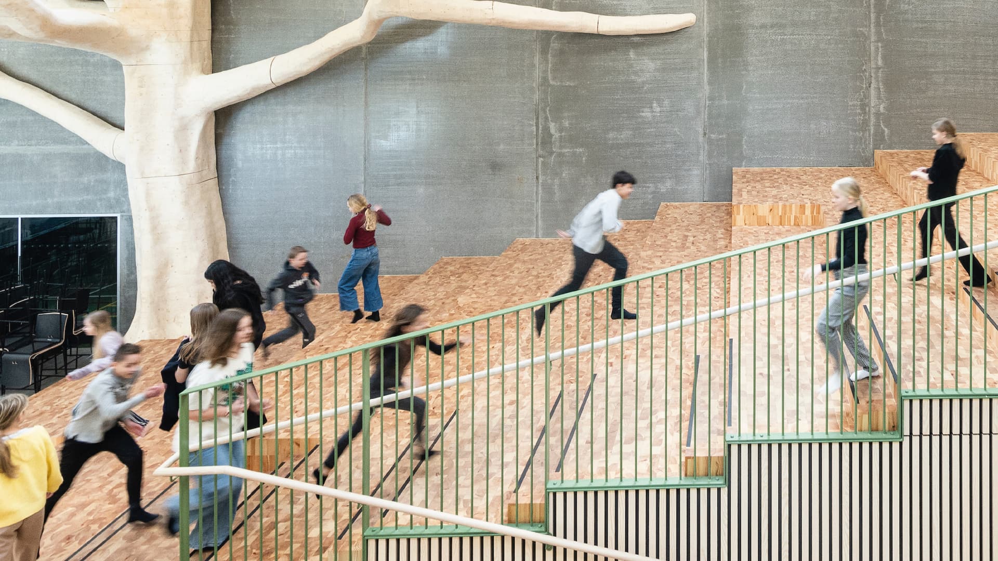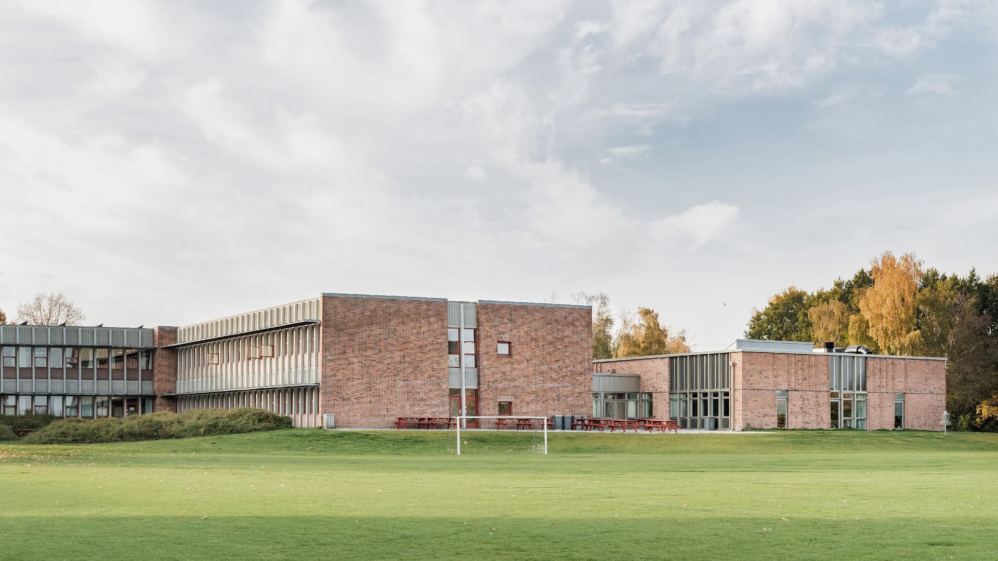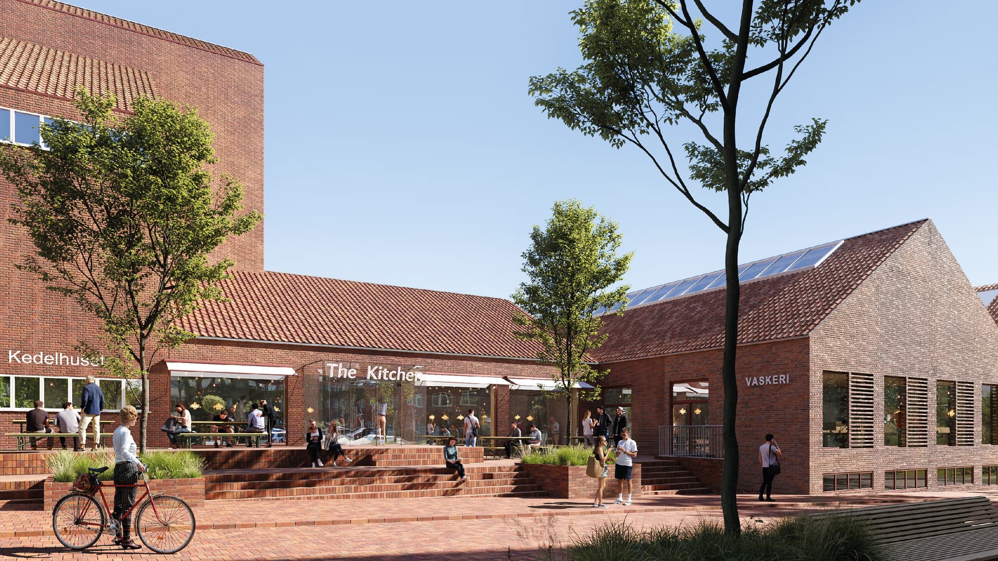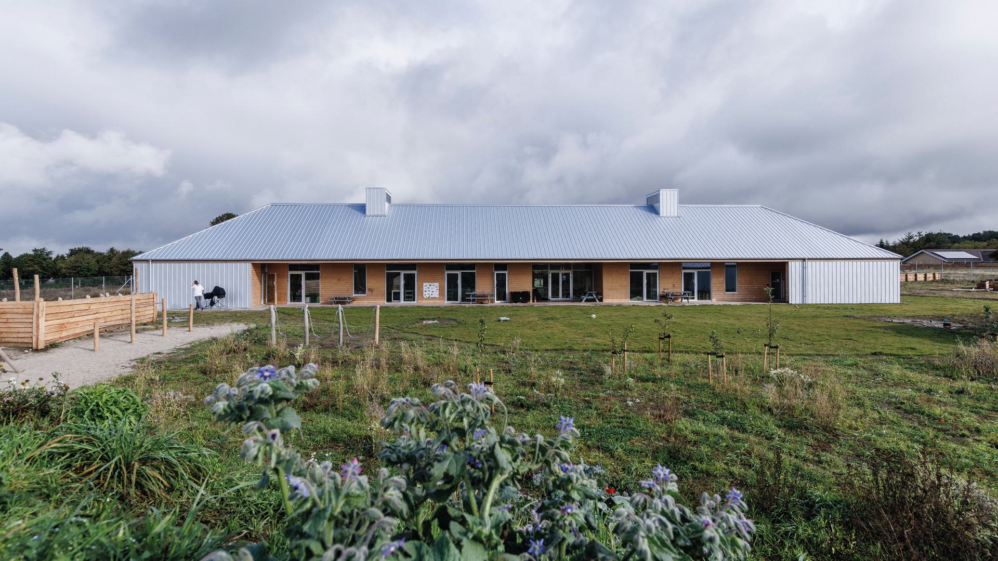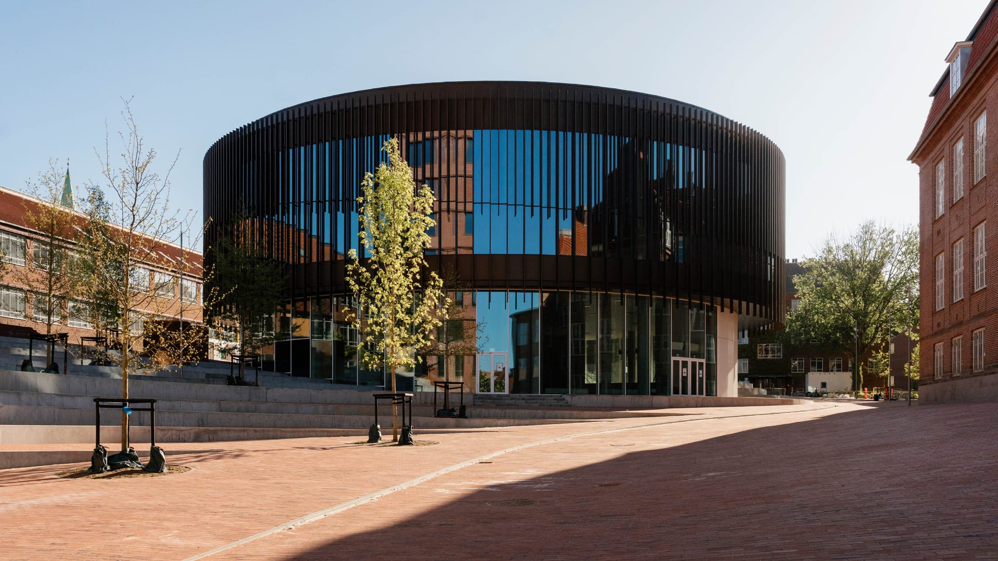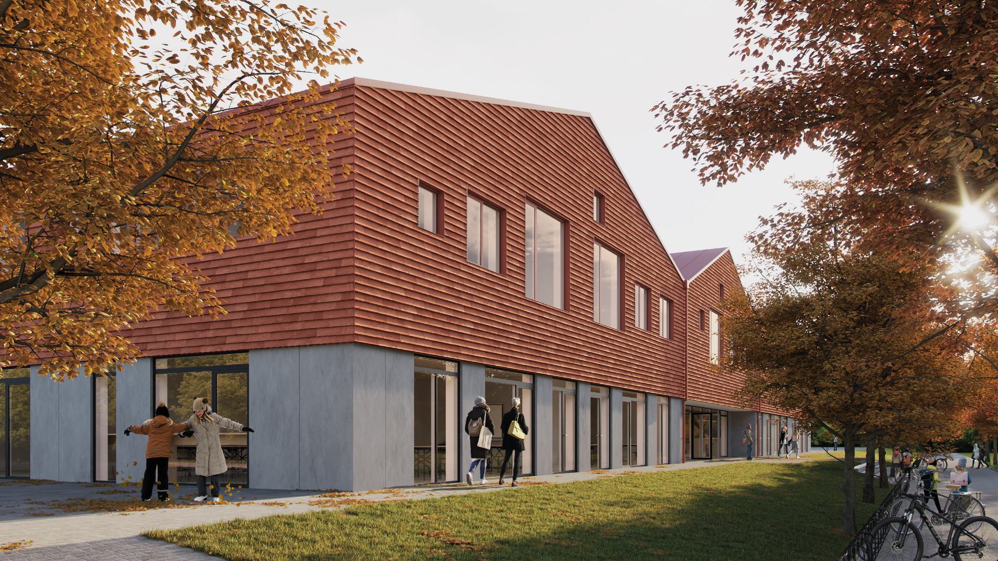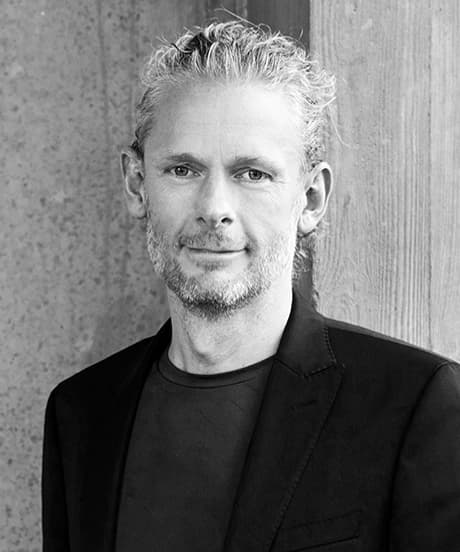
Vrå Children and Culture Centre
A local nerve centre for play and learning
JAJA Architects

Vrå Children and Culture Centre paves the way for new perspectives on educational development by incorporating innovative learning environments and active local life into one, giving children and citizens the opportunity to meet, play, learn, and grow together in a safe and community-based environment.
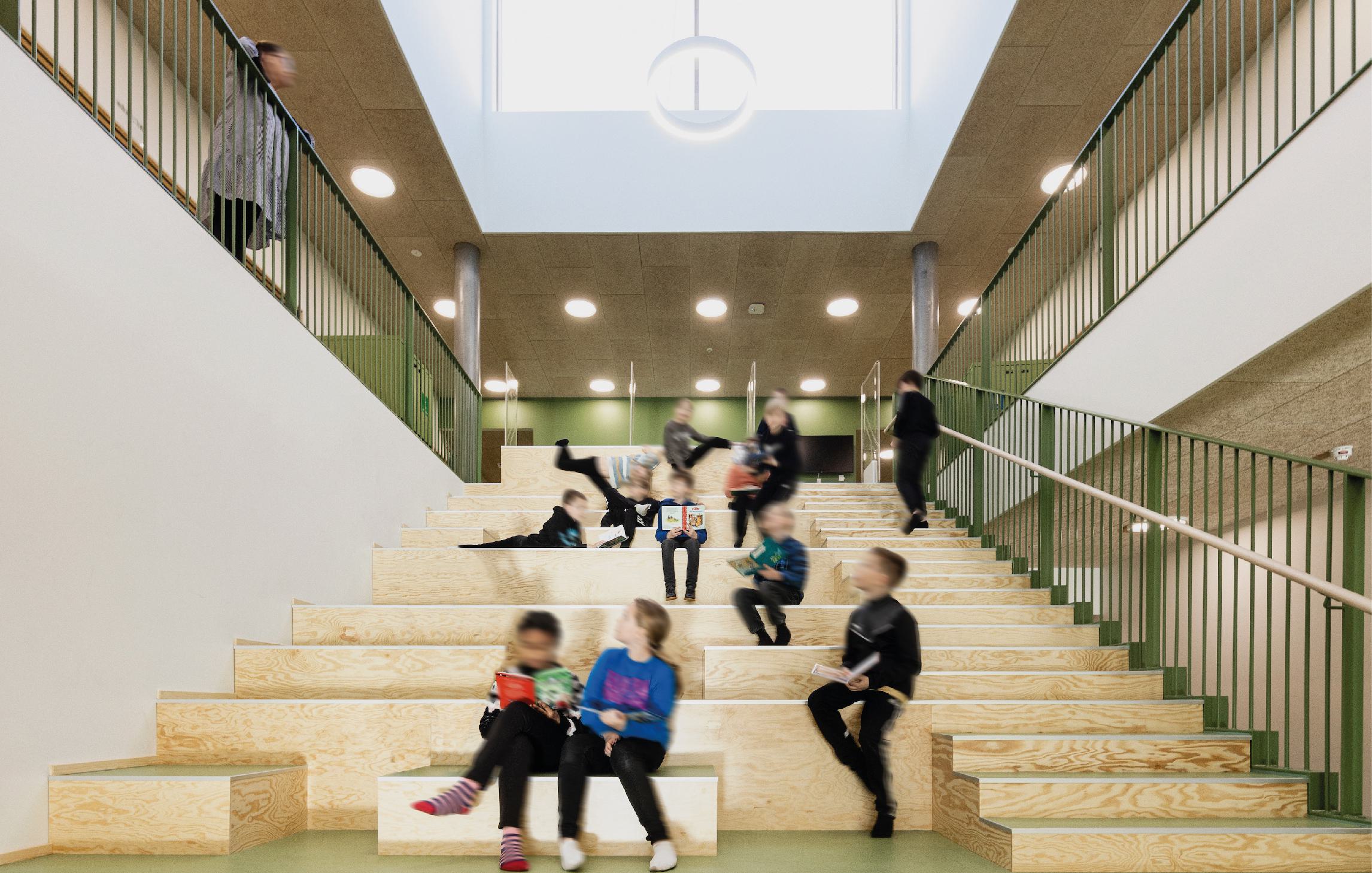
I work at the school, and I enjoy going to work everyday. The indoor environment is great, the sound is amazing, it is bright and nice in all rooms. The building is used by everyone in the town, and it strengthens the community.Excerpt from School of the Year 2022
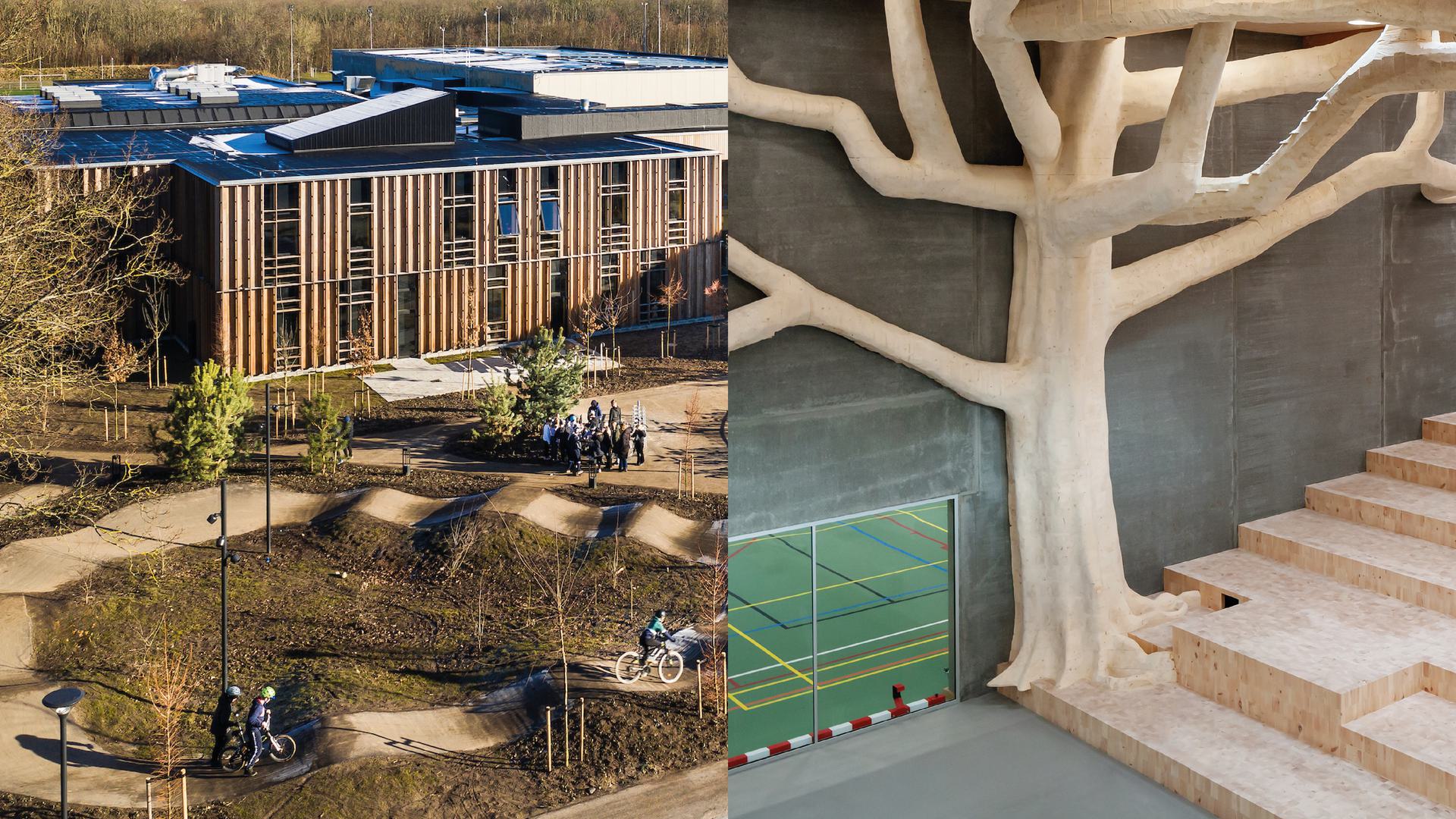
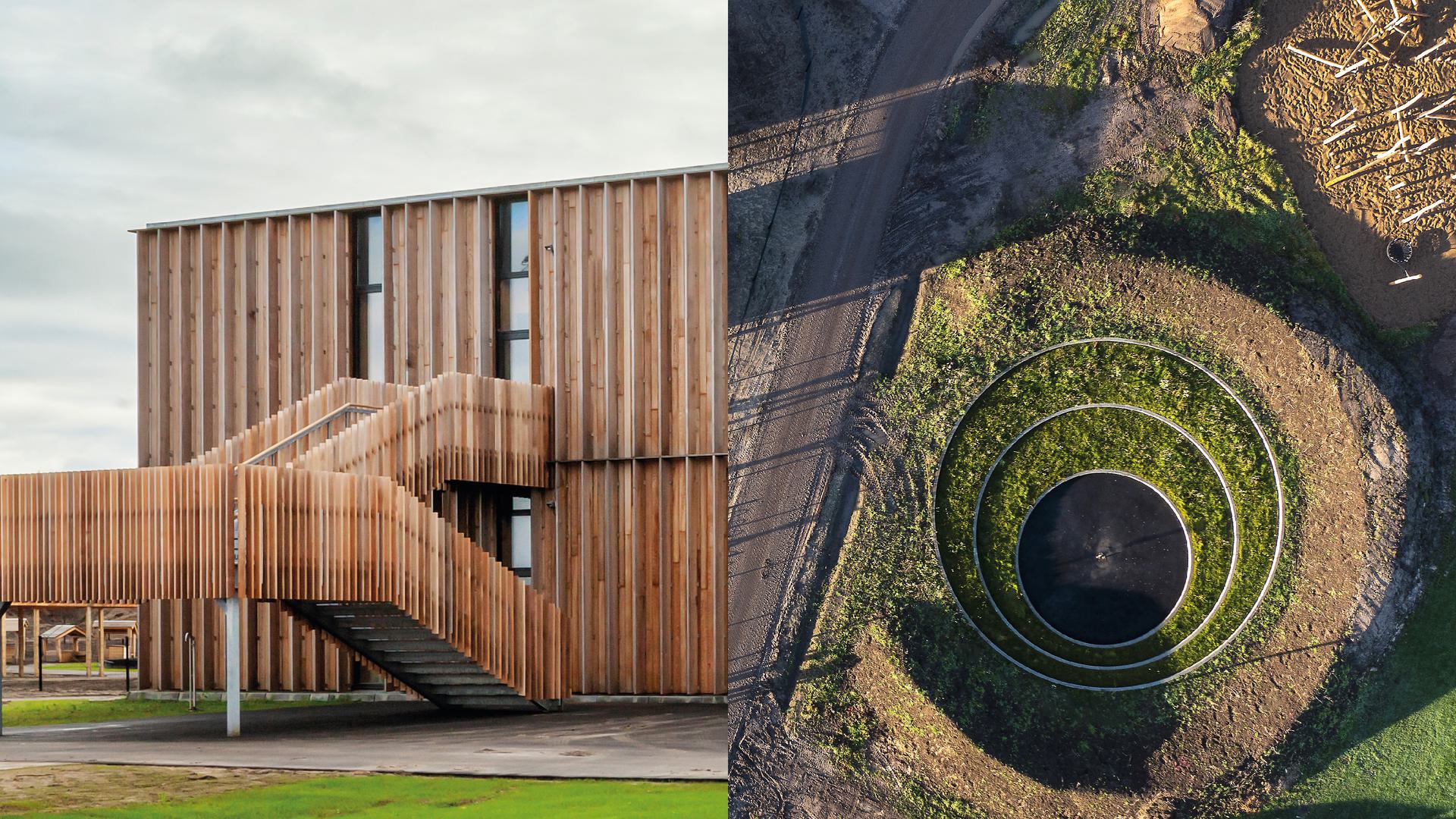
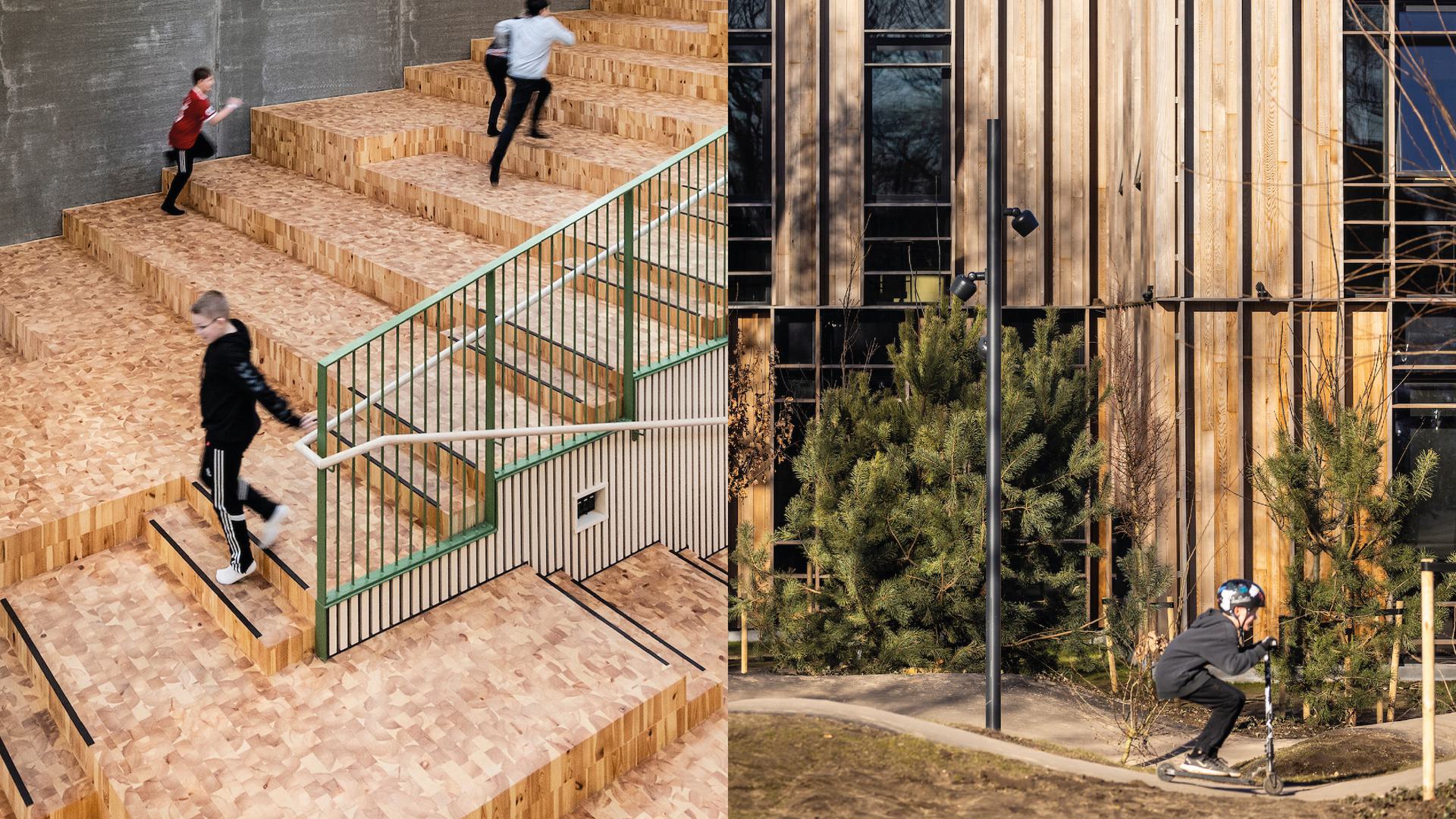
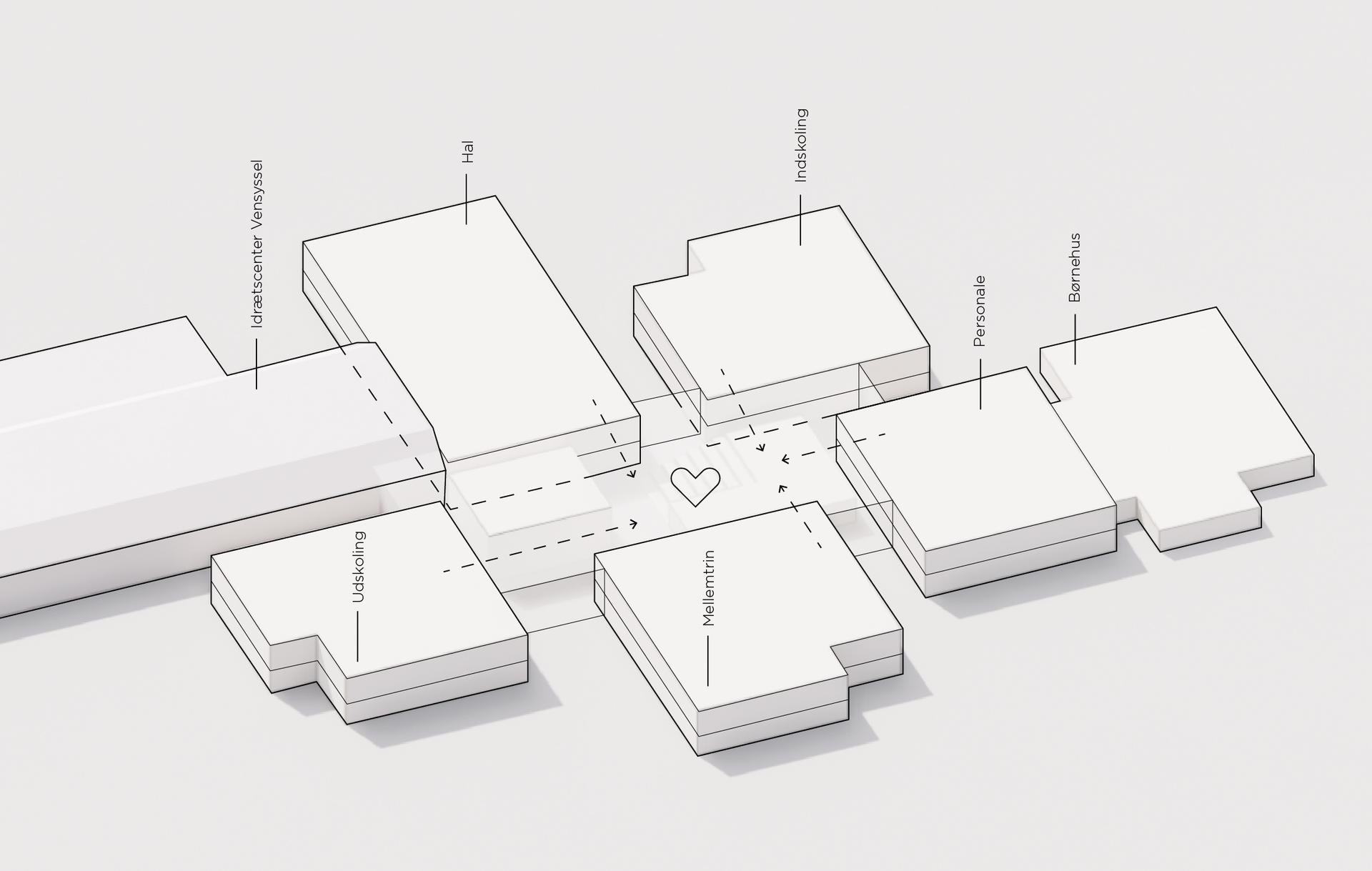
Connects a wide range of services
Vrå Children and Culture Centre is a unique project that focuses on children’s play, learning and development and brings together a wide range of services for the city’s inhabitants, both children and grown-ups. The construction of the school also includes a daycare institution, library, sports hall and outdoor activity area – all with the aim of creating a social nervecentre where children and citizens meet across ages and take part in the local community.
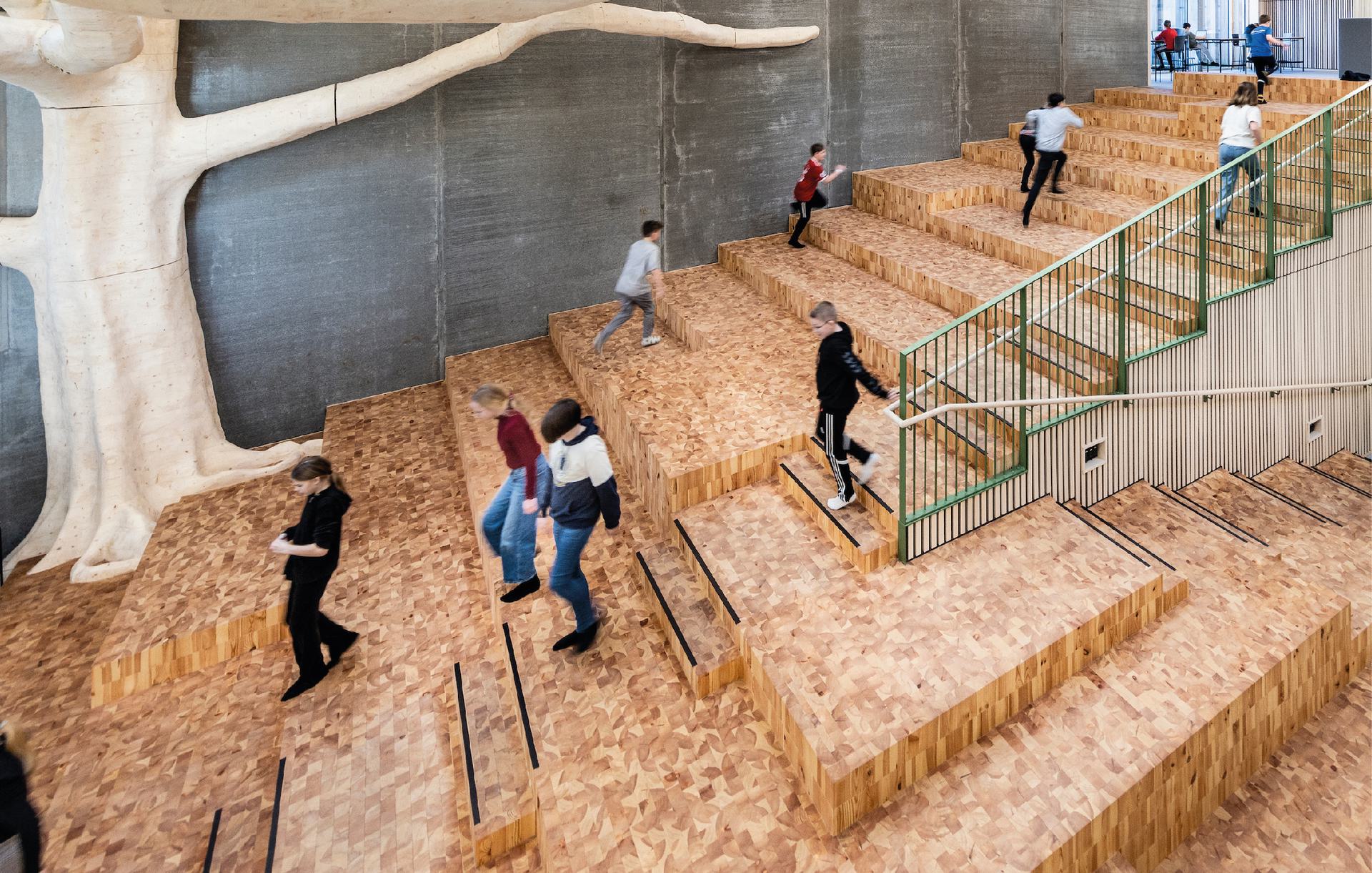
An impactful tool
- What impact will the new school have on the municipality?
- To answer this, we made a so-called pre-occupancy evaluation that gave us unique insights into how the psysical environment influenced the life on the previous school. Simultanenously, this gave us a baseline to consult the clients on how to take the new centre into use and study how the visions can be implemented- and lastly, document to which extend the architecture has contributed to this.
Browning (2015) / Augustin & Fell (2015)
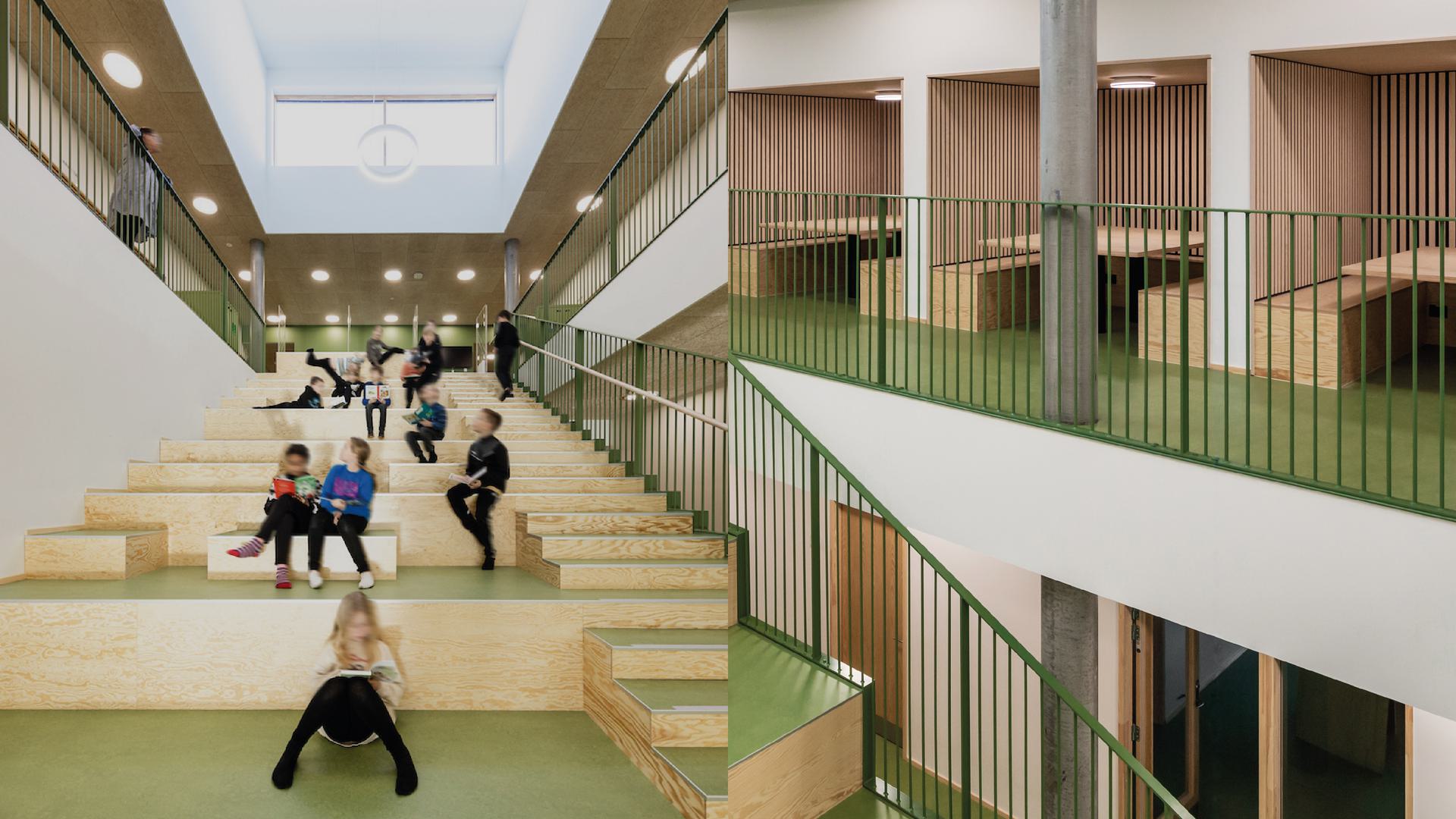
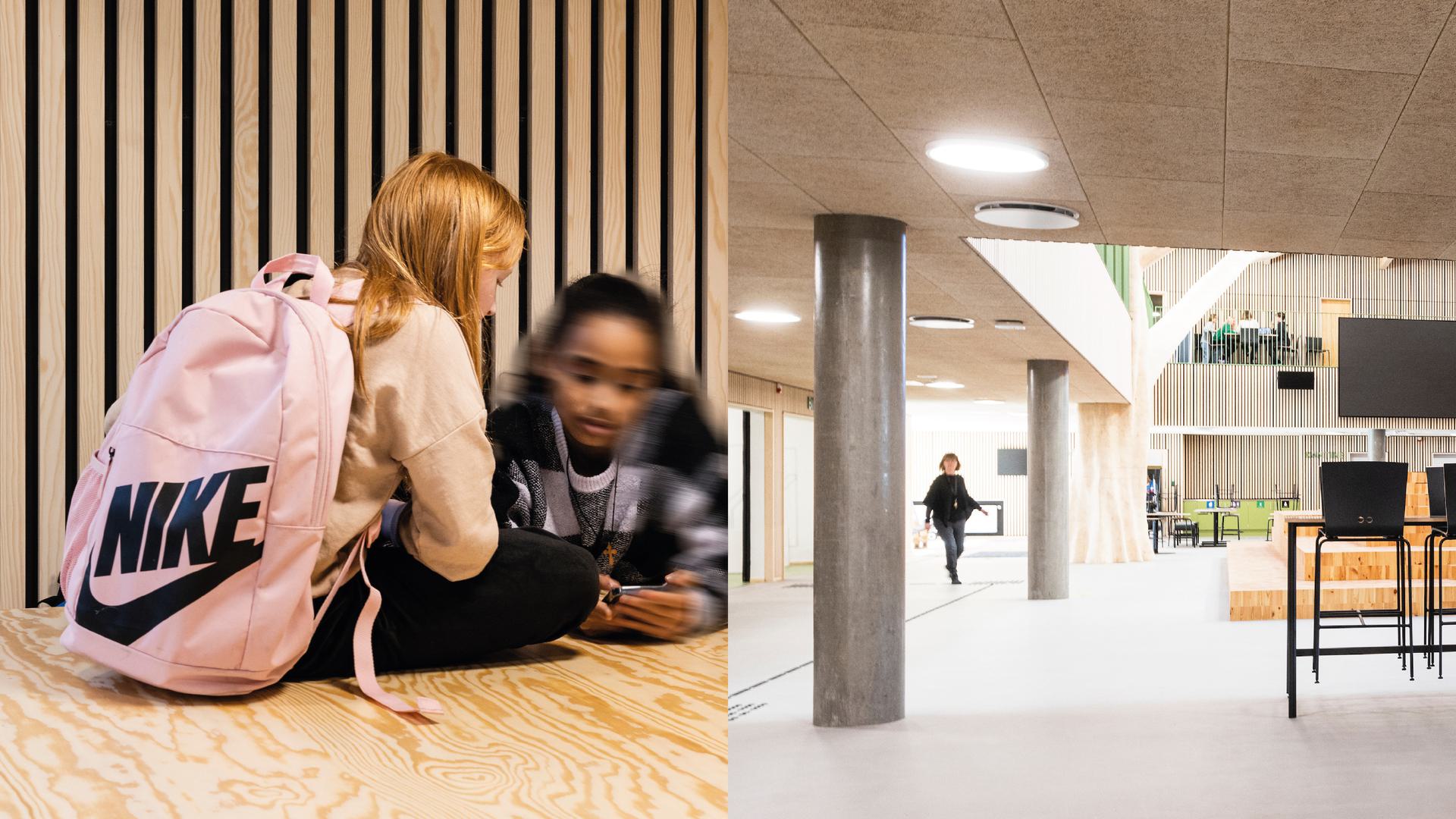
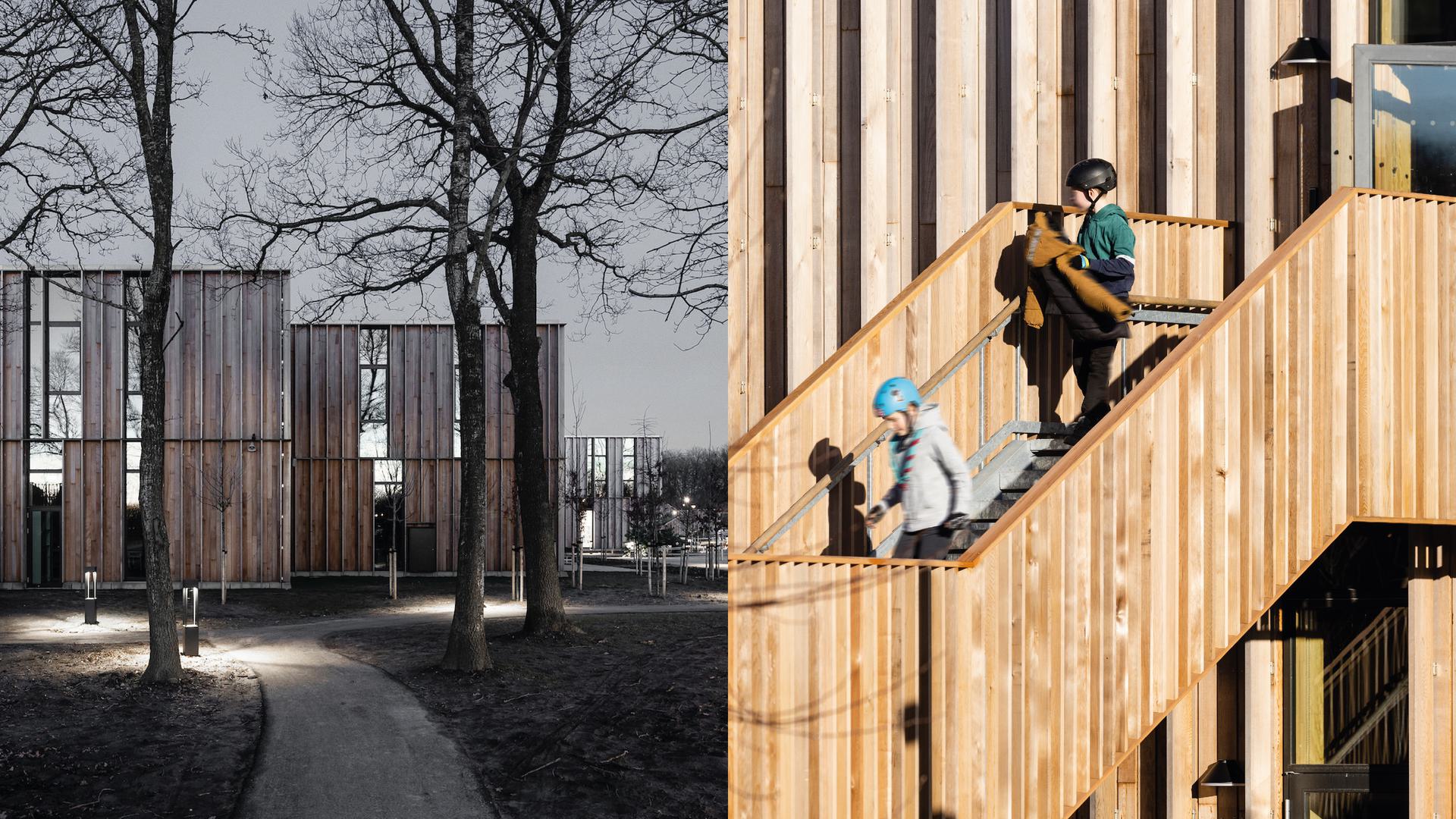
Act as a common thread
Vrå Children and Culture Centre will not only play a central role in the local community. From the very first day of daycare to the last day of school, and for some far into their adulthood, the building will run like a thread, creating connection throughout their everyday lives. A safety that permeates the architecture, where separate entrances to the kindergarden, daycare, and school give calm and comfortable transitions away from home and during their lives.
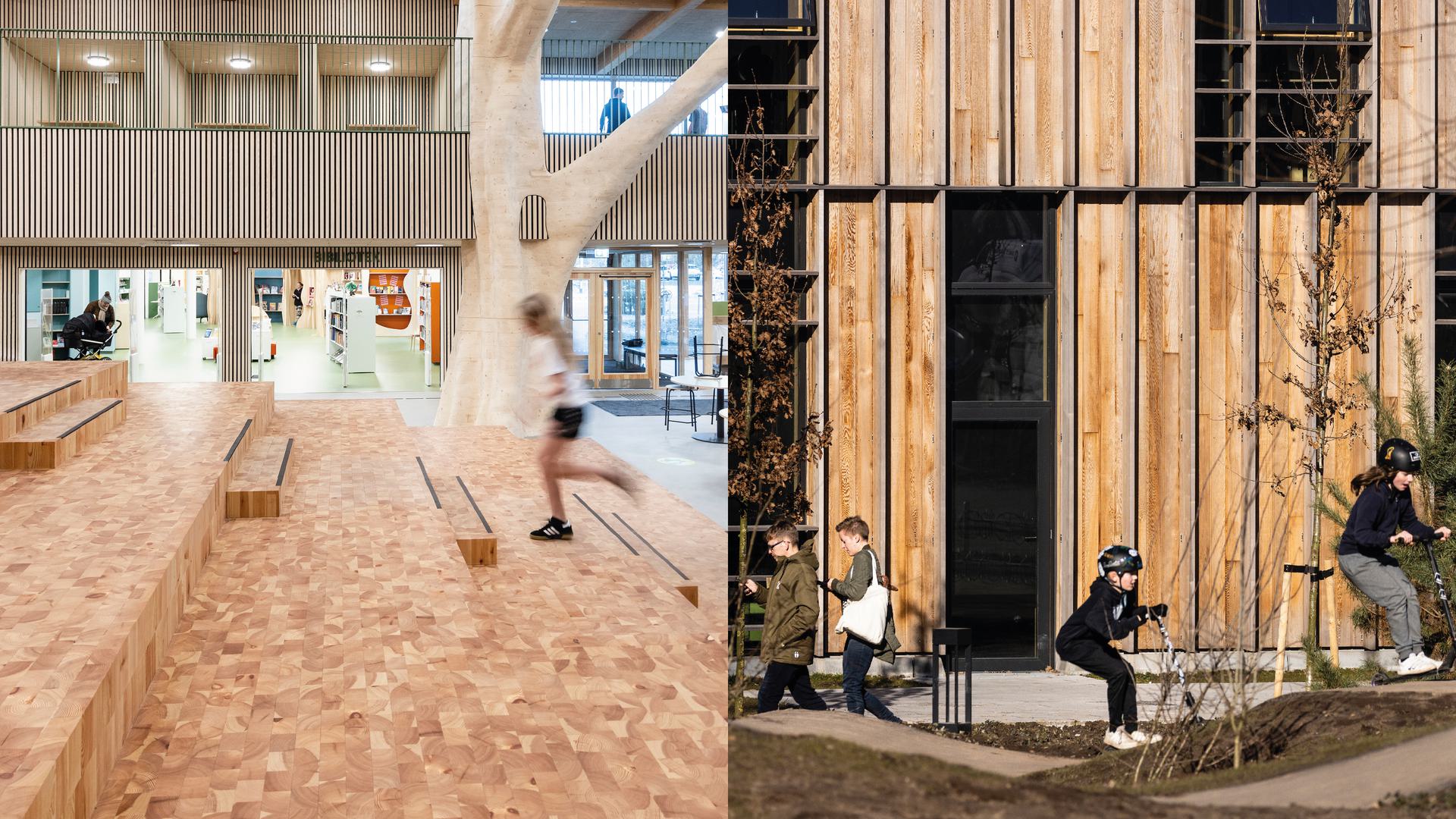
The heart of the school
The school consists of clusters around a core area, or ‘heart’. This unifying square brings together the landscape, arrival area and clusters with the sports hall, library, daycare institution, teaching areas and classes in an open, atmospheric concept. In addition, the great, gathering common staircase will make space for community and immersion.
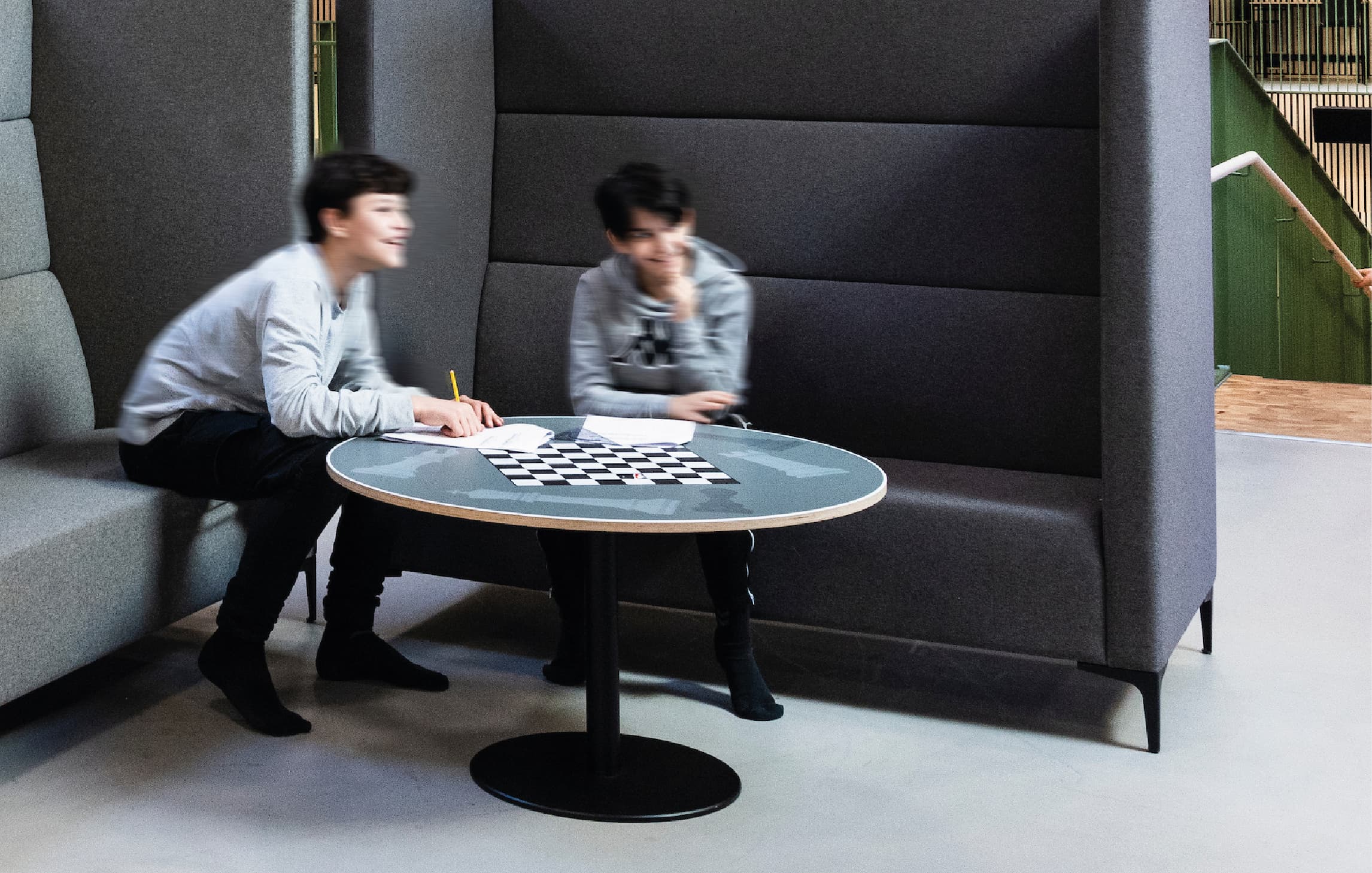
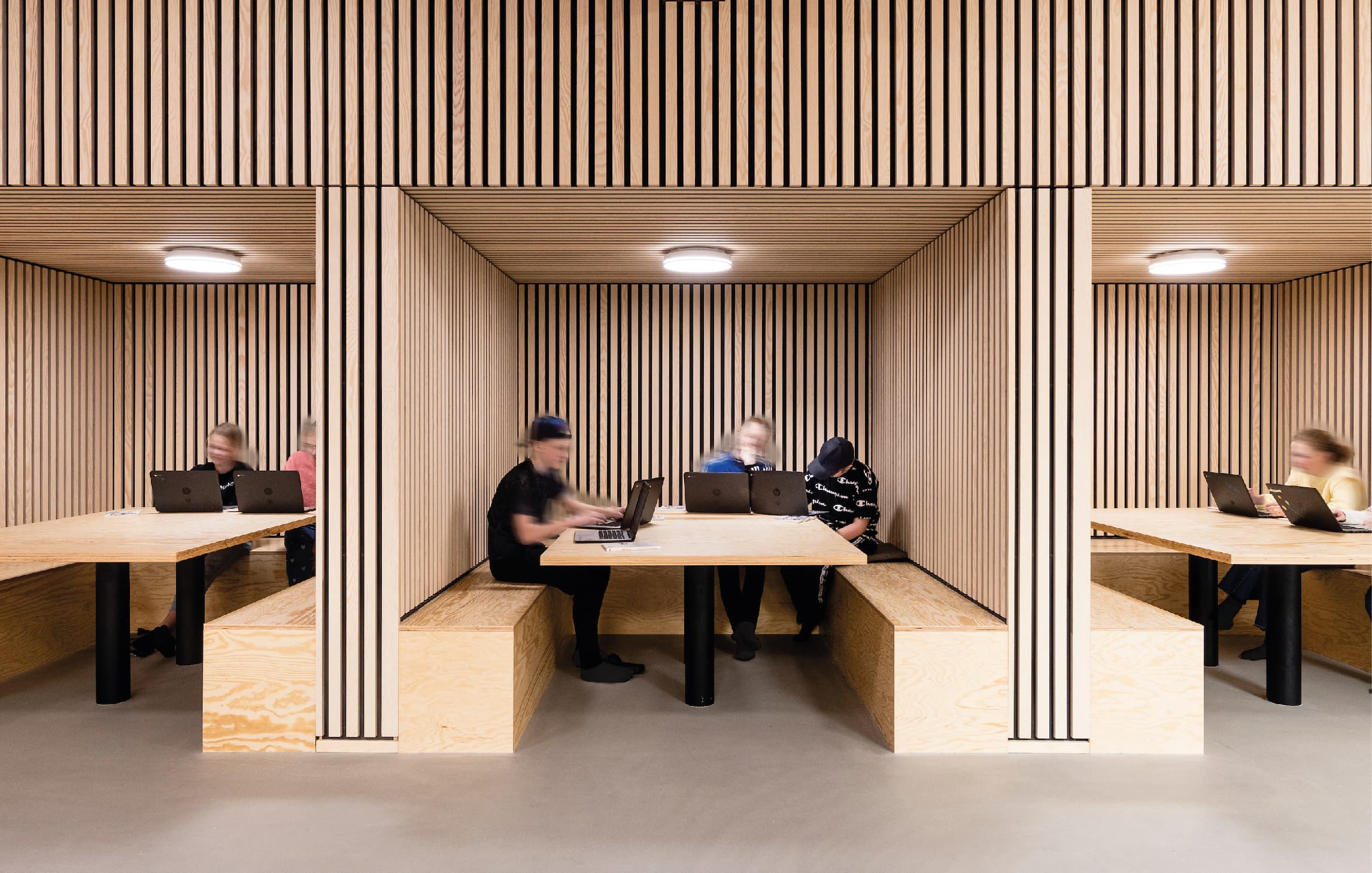
Vrå Children and Culture Centre was created for Hjørring Municipality in collaboration with JAJA Architects, Søren Jensen as consulting engineer and NCC as contractor.
In 2022, Vrå Children and Culture Centre was recognised as School Building of the Year and won in 2023 the Hjørring Municipality Architecture Award.
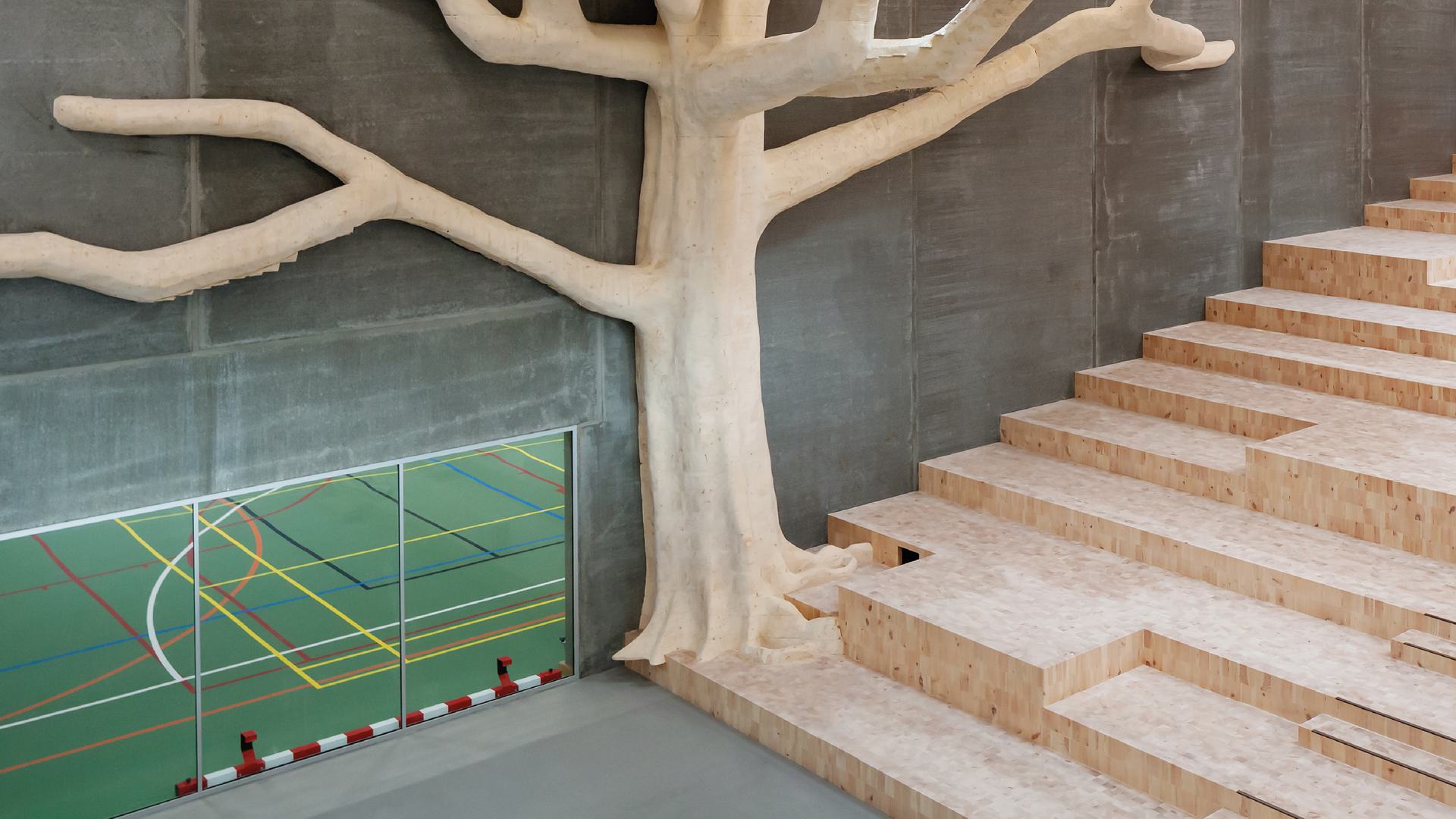
Want to know more?

