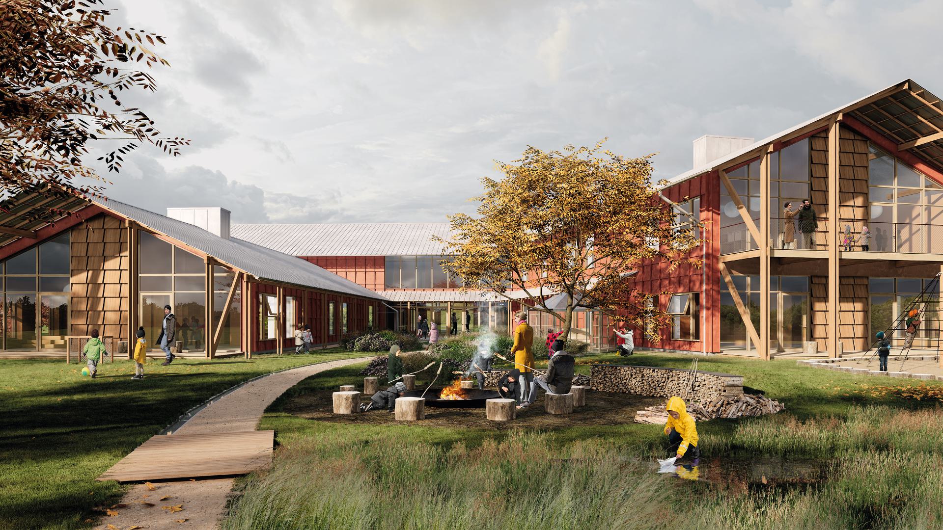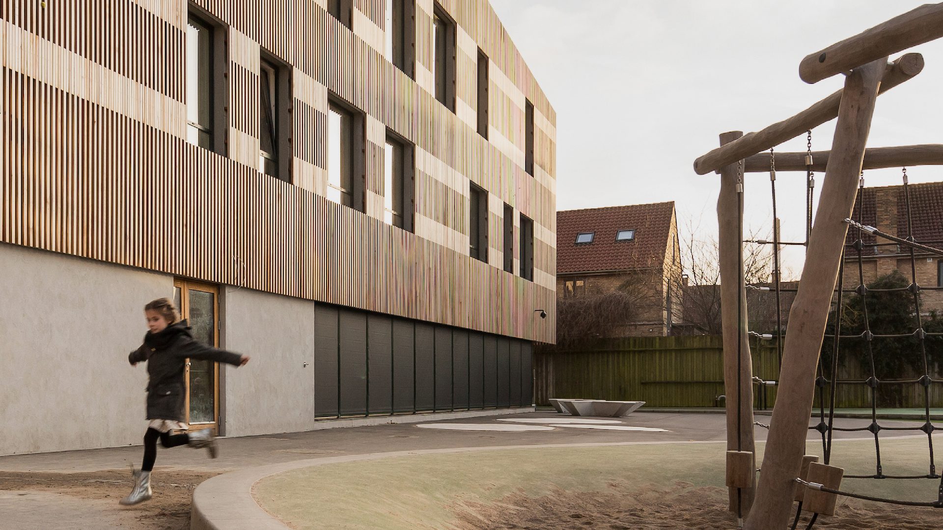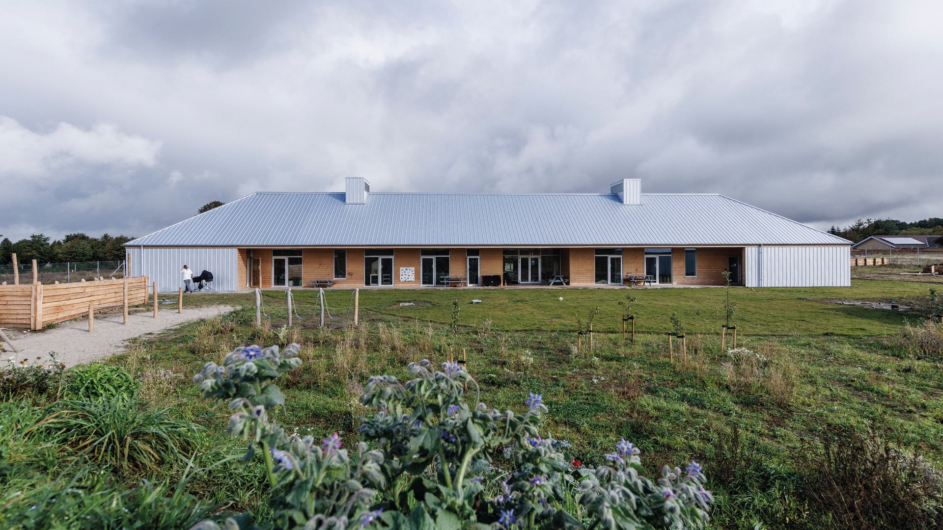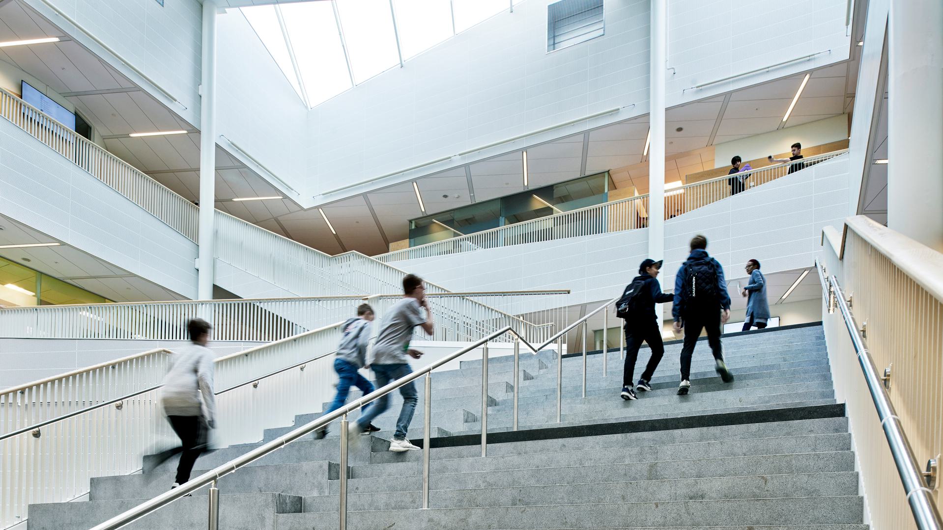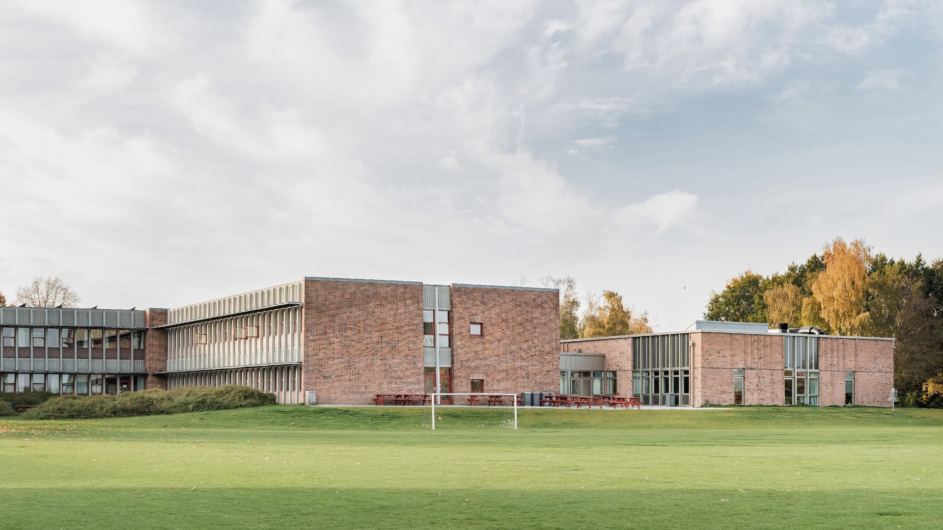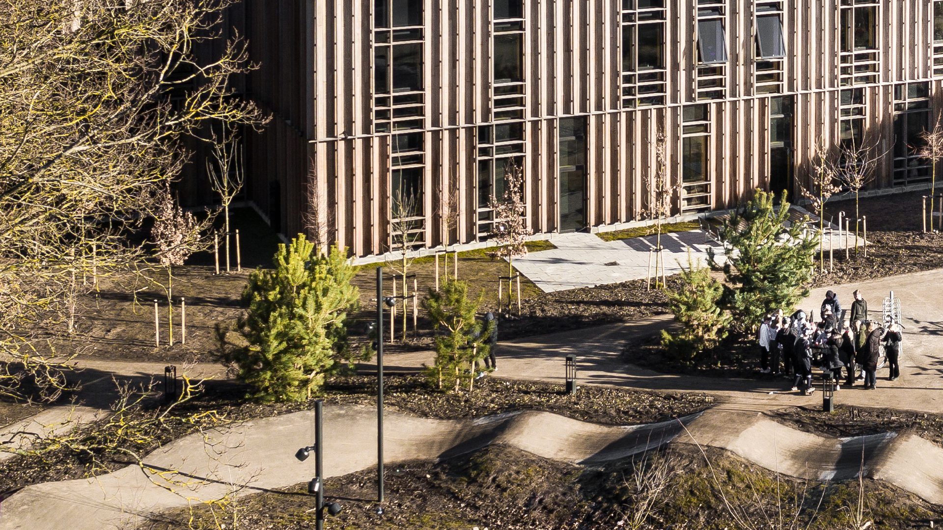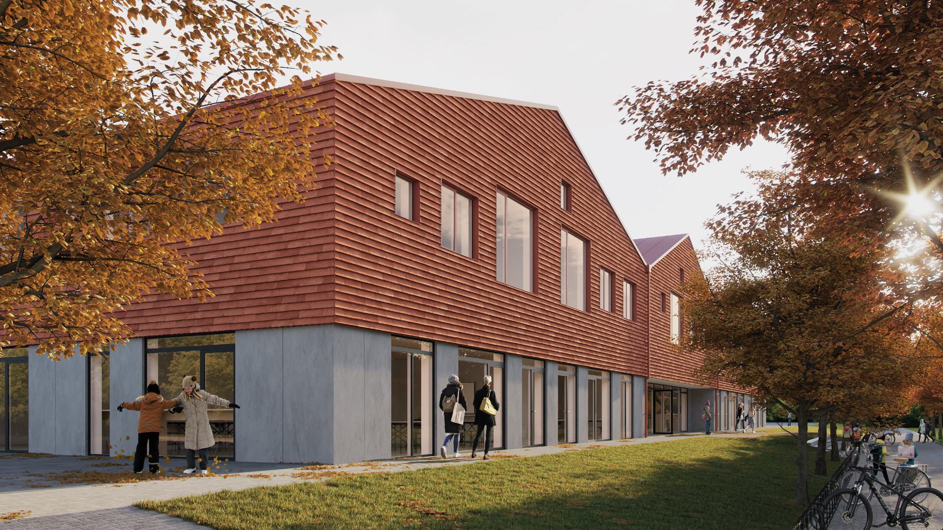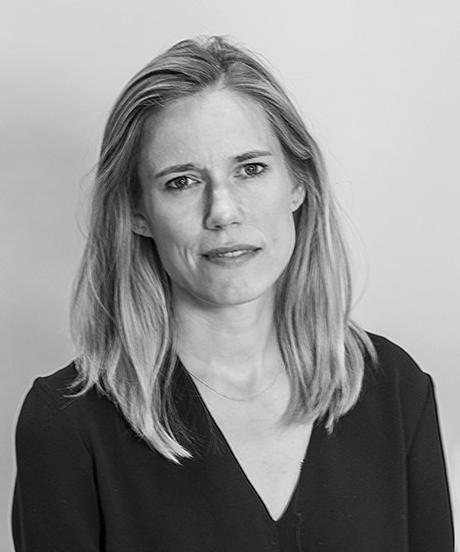
Kildedal Children Centre
Where city meets open landscape
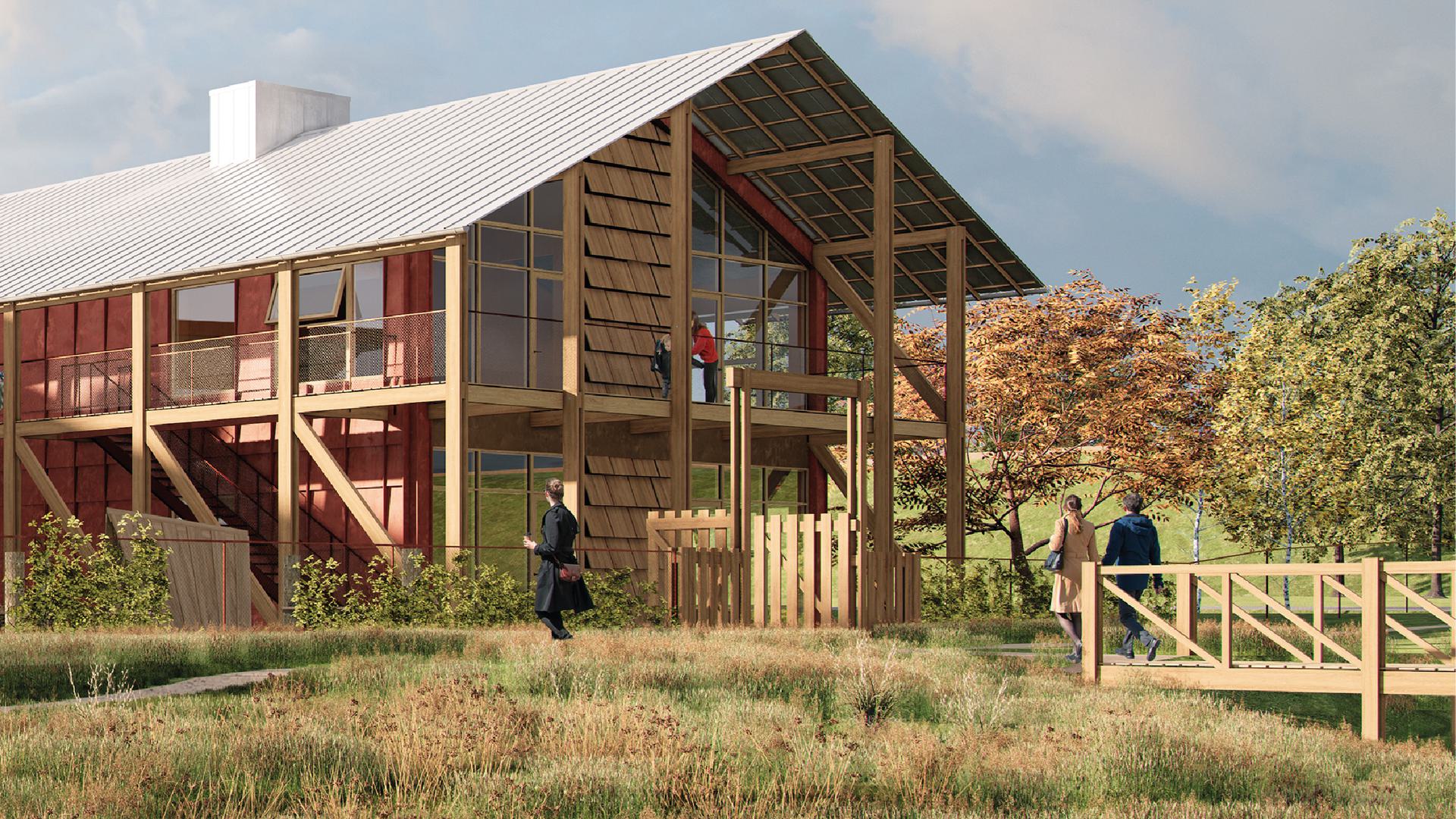
Kildedal is a unique new neighborhood in Ballerup, where residents and employees of the area's life science and health technology companies live, work and relax side by side, creating life, synergy and community. In the new district, a new children centre’s architecture and landscape will combine to inspire a creative, experimental and exploratory learning culture.
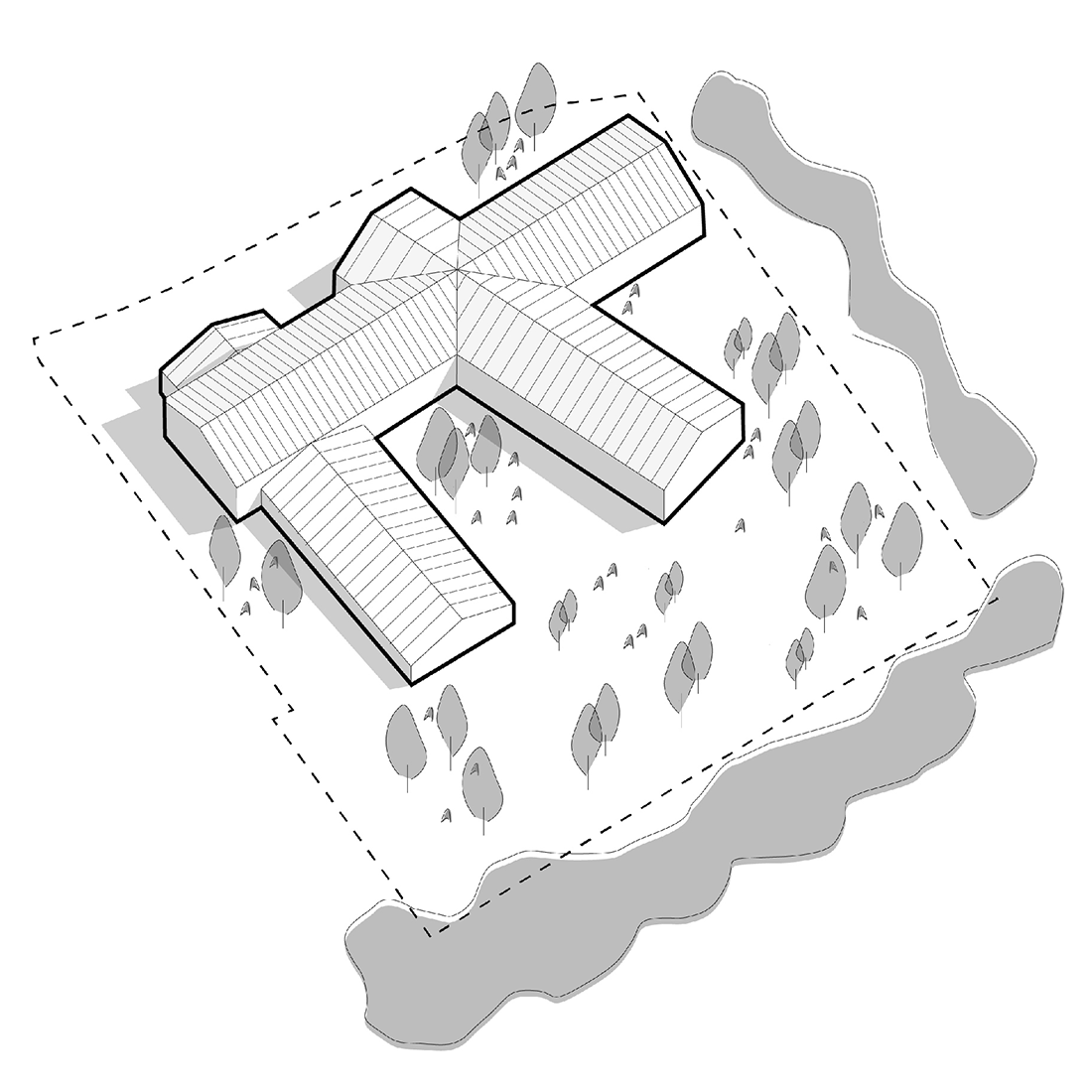
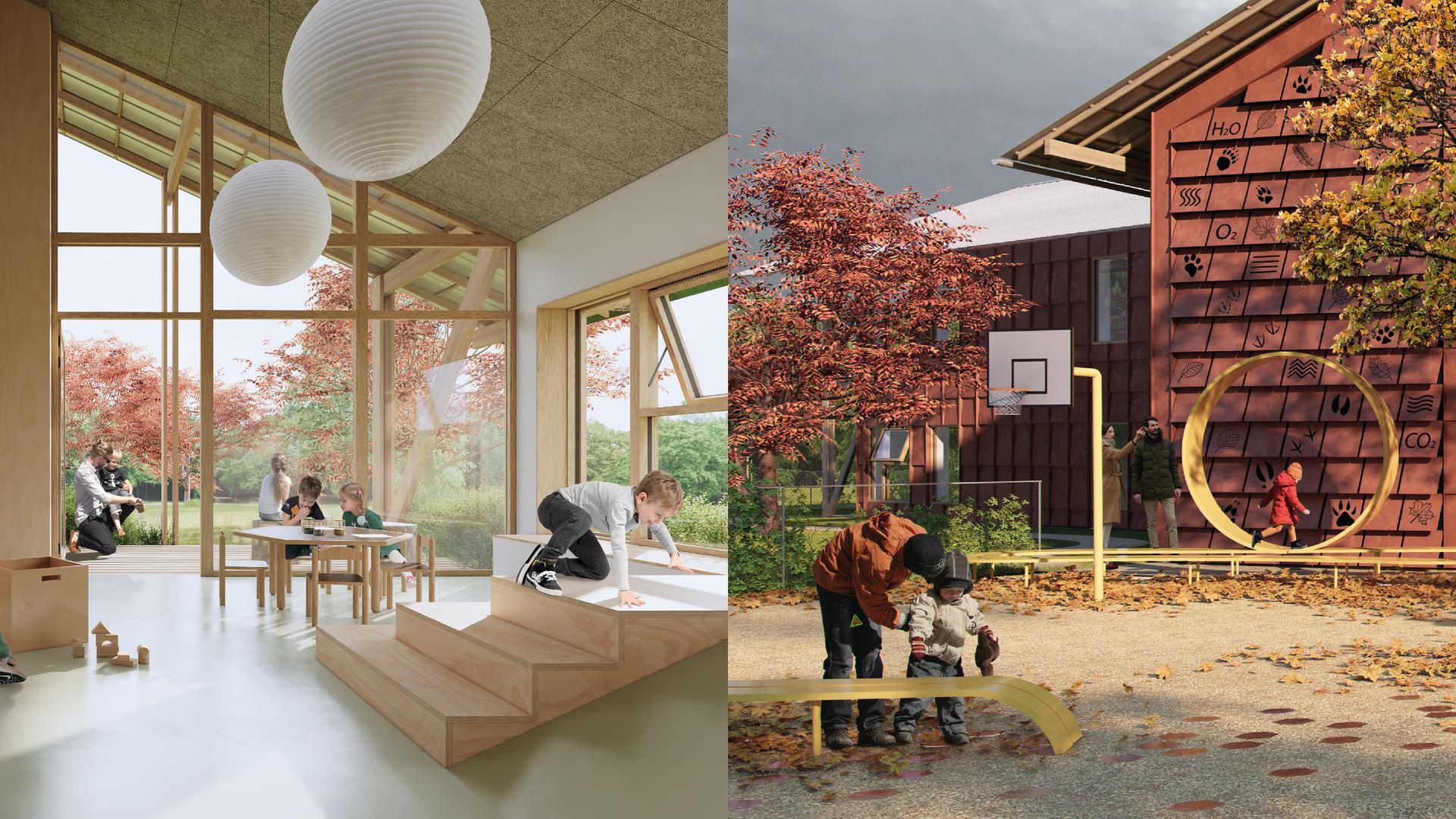
Fusing urban and natural
With the historical landscape and future urban development on either side, the children centre in Kildedal is situated between the urban context to the north and west and the beautiful natural landscape to the south and east. The architecture of the children centre takes its inspiration from the area's historical past of open natural landscapes and farm buildings and is a modern take on the farm motif with three wings connected by a pitched roof. The geometry of the building and the use of overhangs and large windows ensure fantastic views of nature with plenty of daylight.
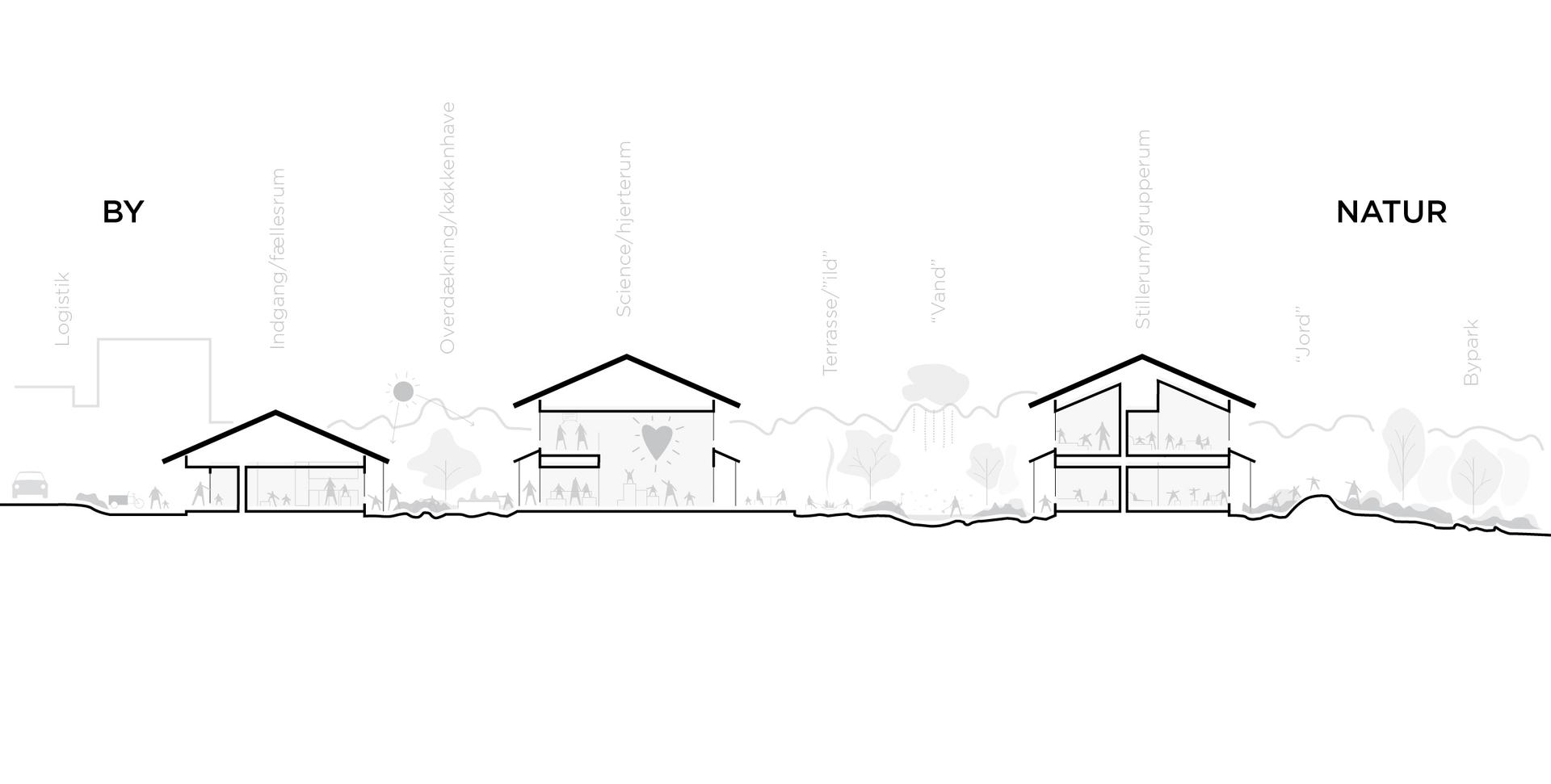
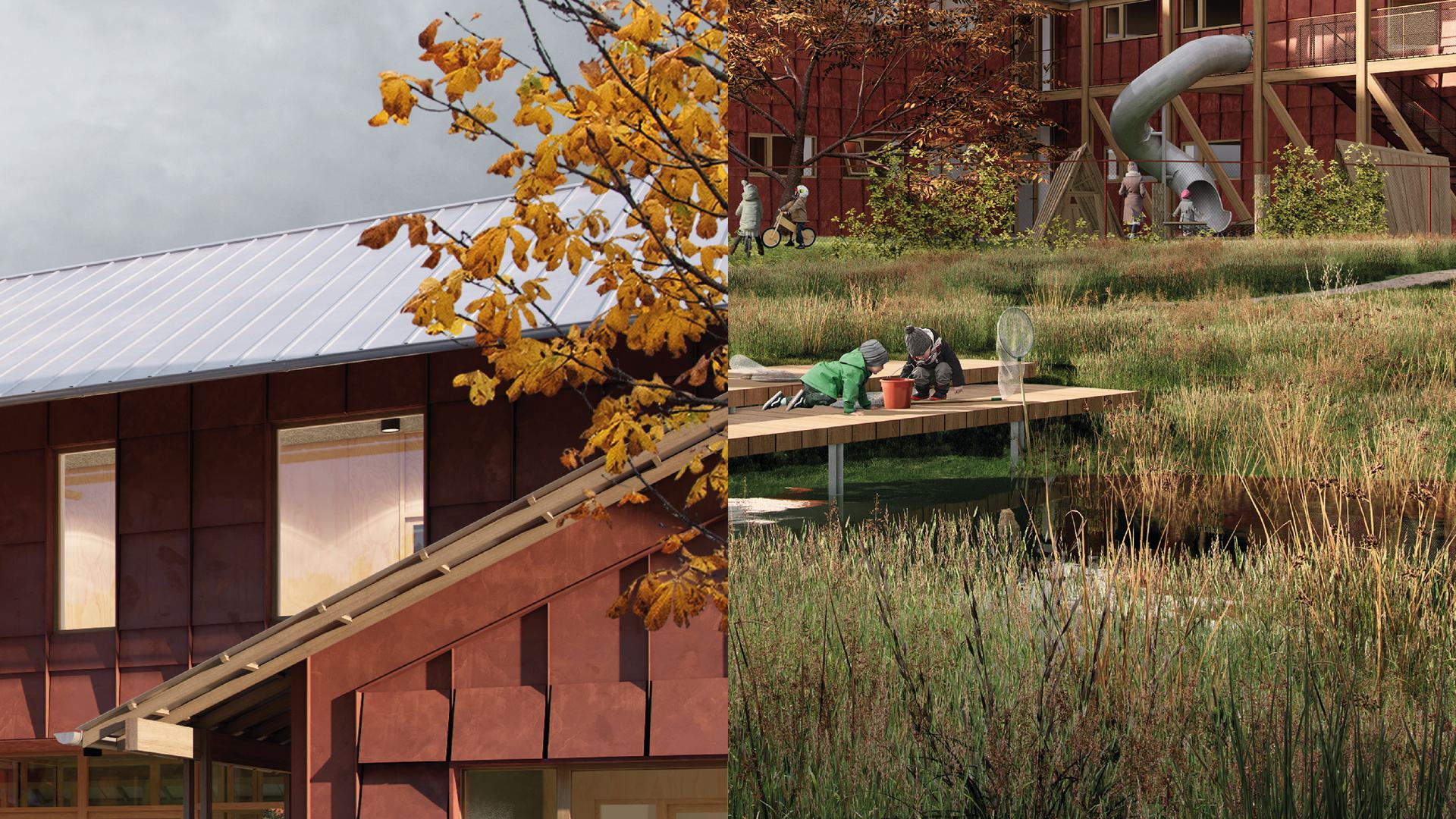
Inspired by the Pi sign
The architecture of the children centre in Kildedal is inspired by the Pi sign from the world of mathematics. The building’s three wings jut out into the landscape and break the outdoor areas down into smaller zones, thus offering fantastic opportunities to group children by ages and activities. The close zones are for playing in a quieter, exploratory and calmer manner. The outer zones, however, are for play with lots of movement and loud activities for children who want to venture further out into nature, as well as for those who prefer a bit more wildness in their play.
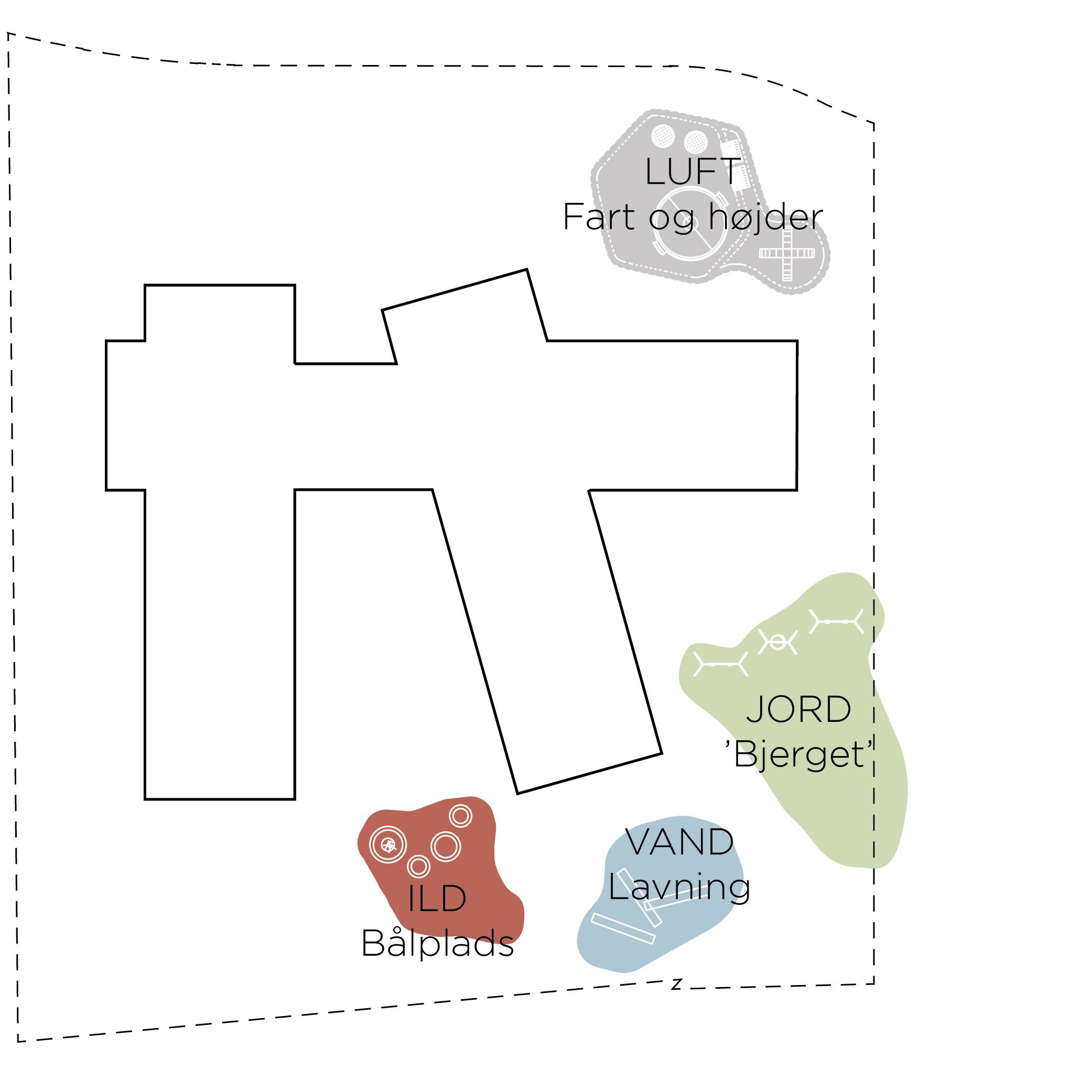
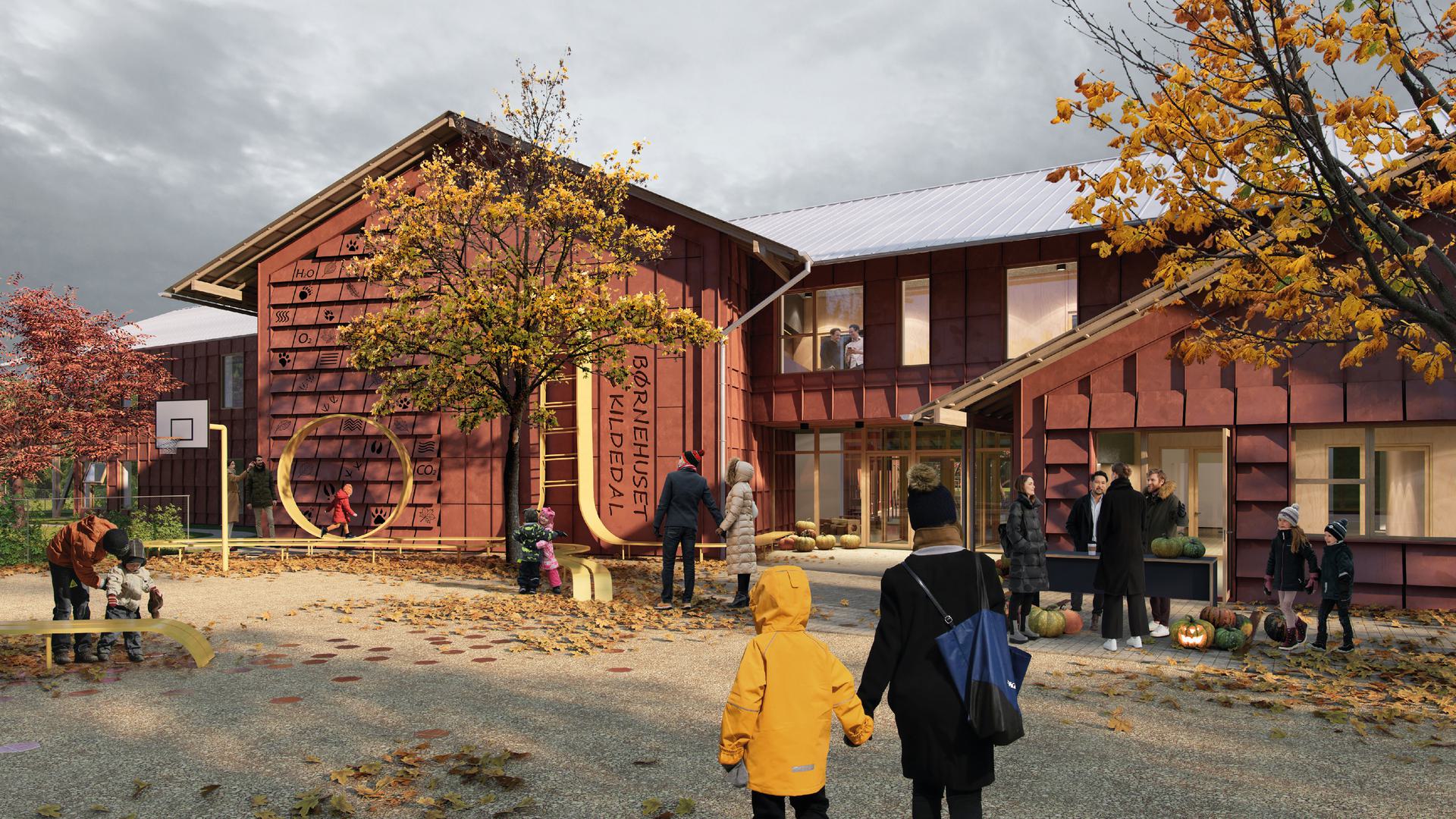
Degrees of community
In the children centre of Kildedal, community can happen on several different levels. The different spaces in the building support learning based on curiosity, creativity and collaboration. The hub is the central room, which connects the elements of the building – both visually and functionally. Here, the furnishings and wall surfaces work together to create multifunctional zones for a library as well as gallery, exhibition and storage areas. Adjacent to the central room is the movement room, where the large opening creates such possibilities as stage performances and events in a single flexible space. In addition, there are workshops at either end of the central room that can be opened up with sliding doors to also make creative and exploratory activities possible.
Each wing has common rooms where educators and parents have their daily contact, and at the end of the wings are the group rooms, where each group of children have their daily home base. The clusters, which are generally similar, are laid out such that the children experience recognisable environments that are clear and easy to understand.
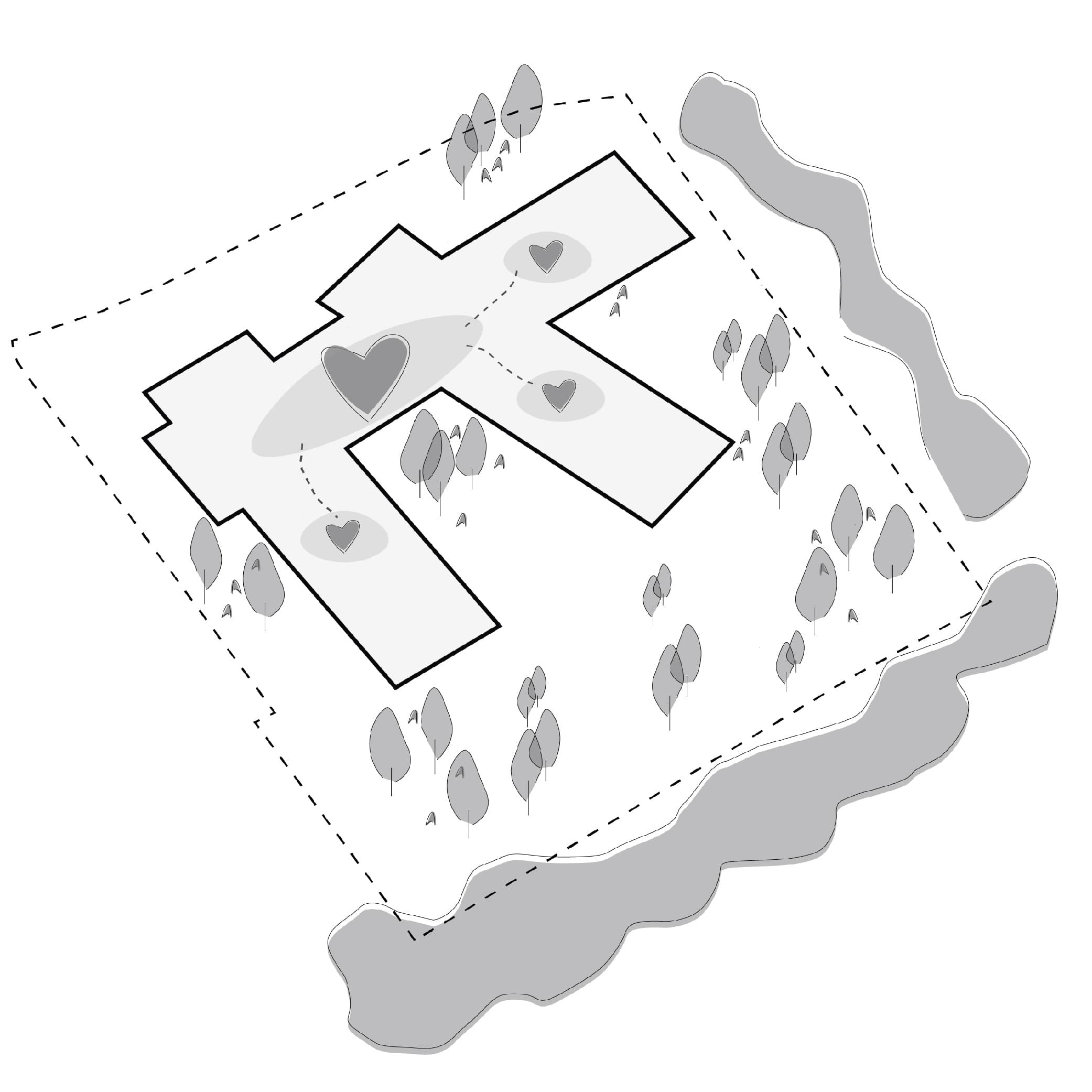
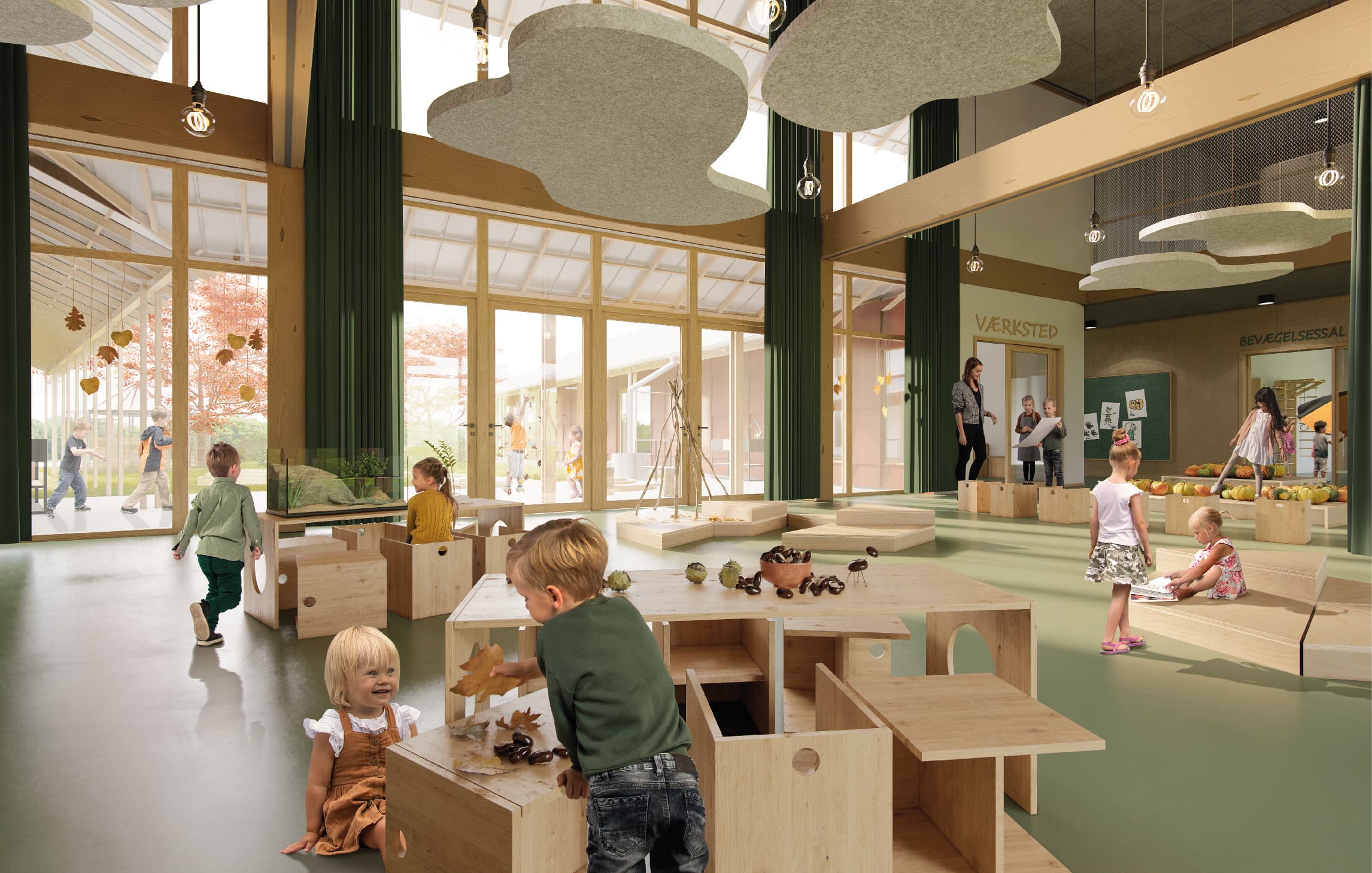
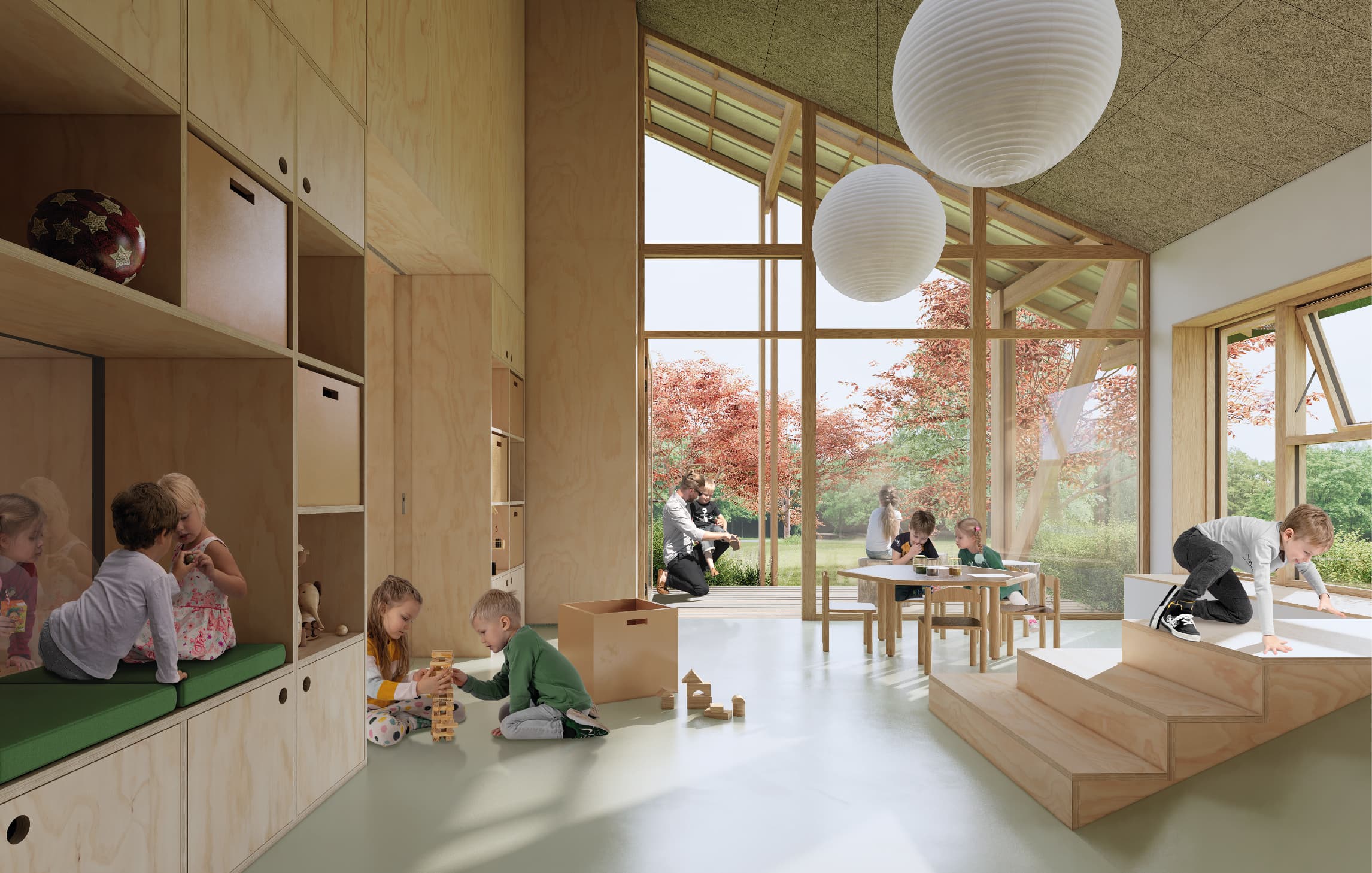
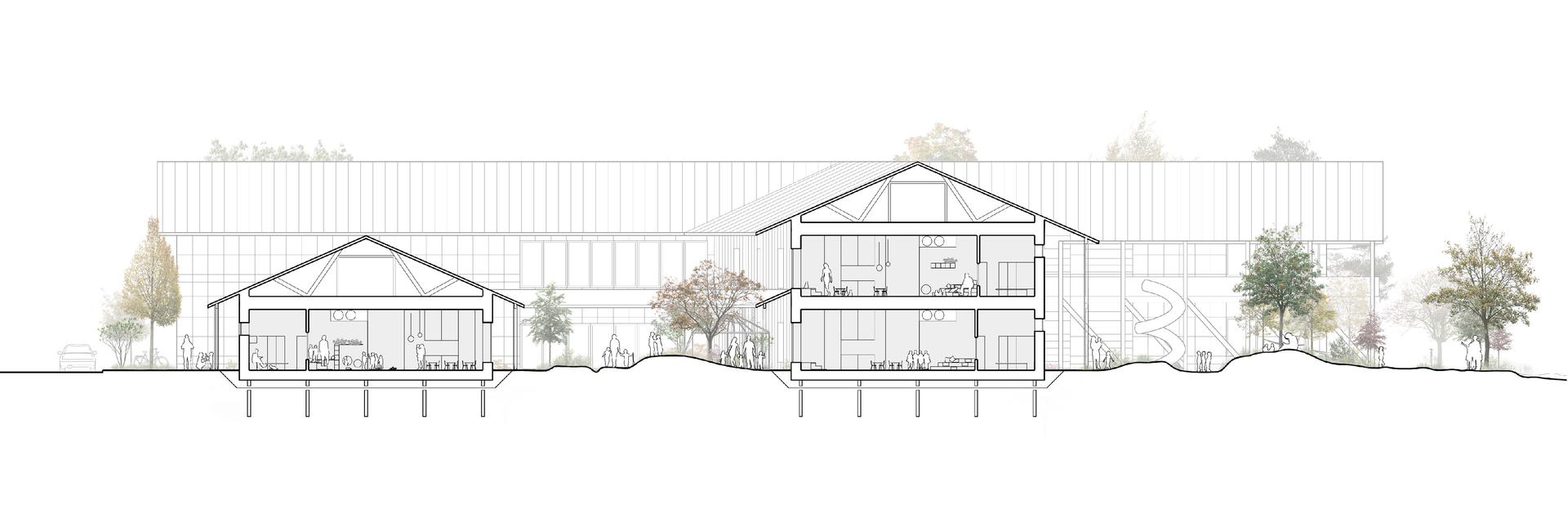
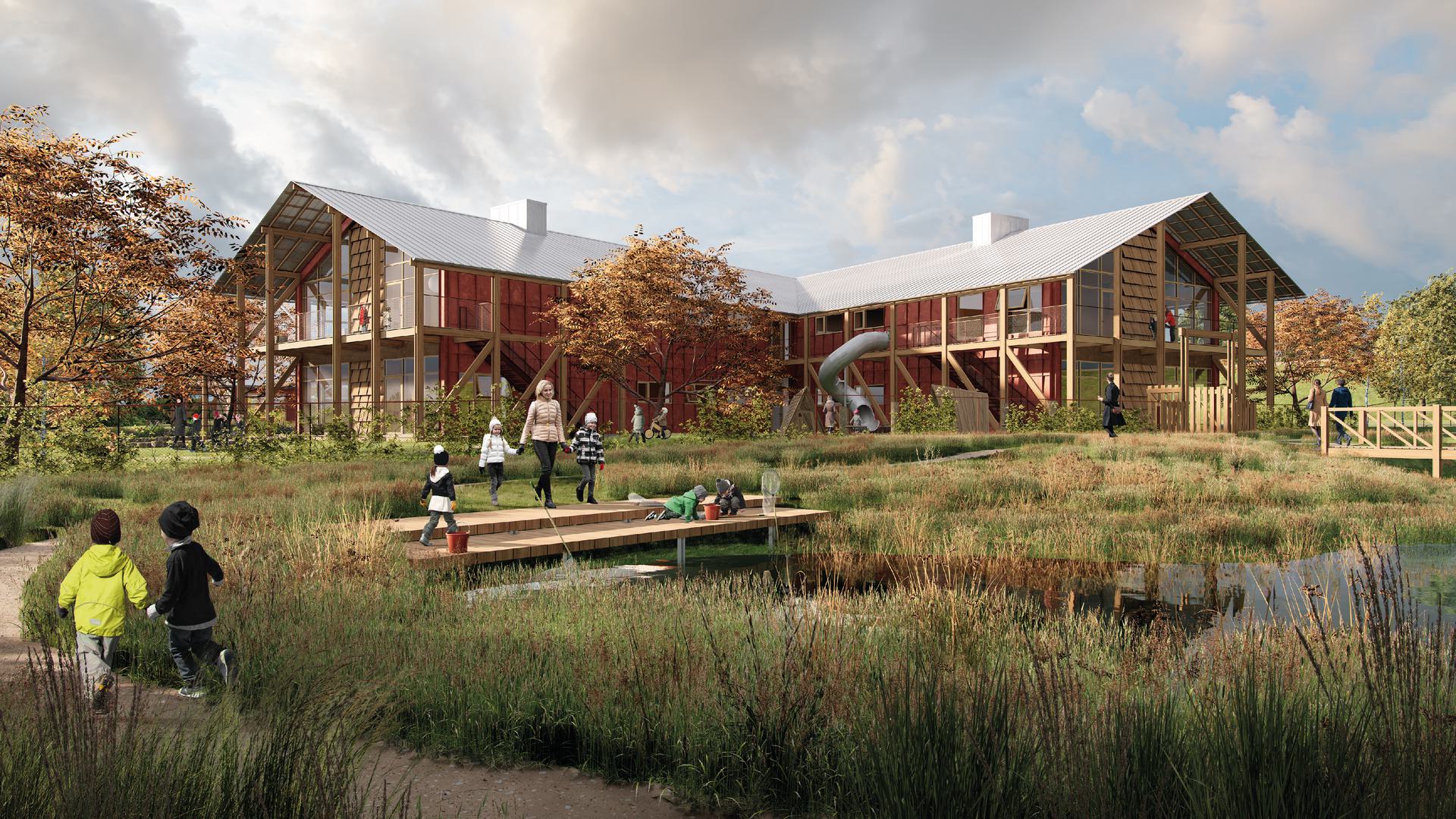
Want to know more?

