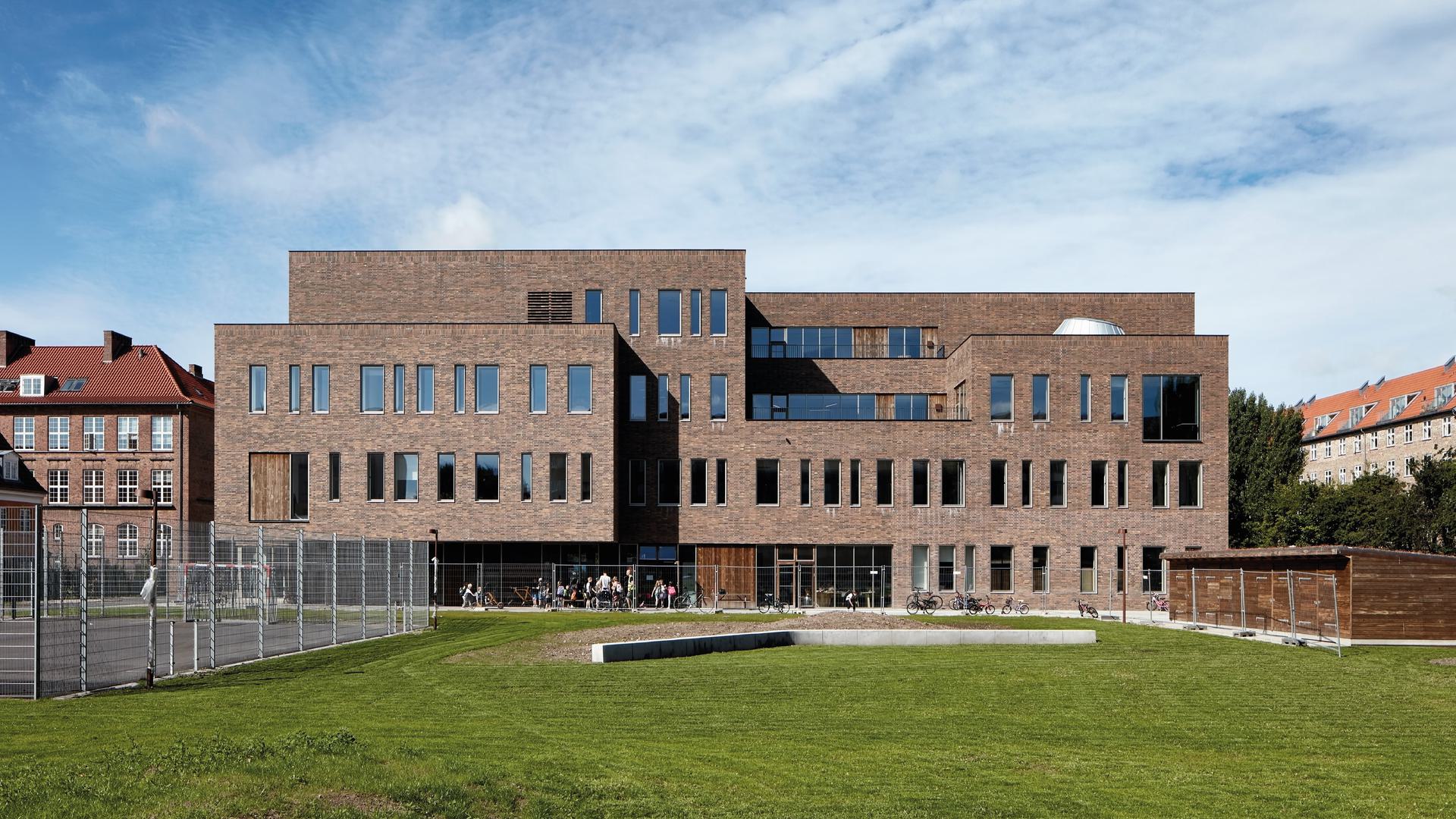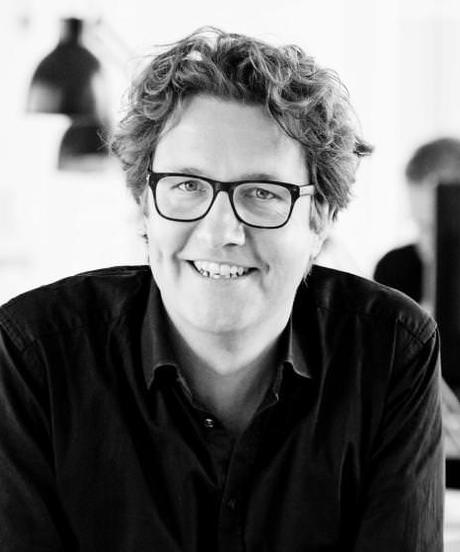
Sundbyøster Skole (‘Sundbyøster School’)
Learning in motion - both indoors and outdoors
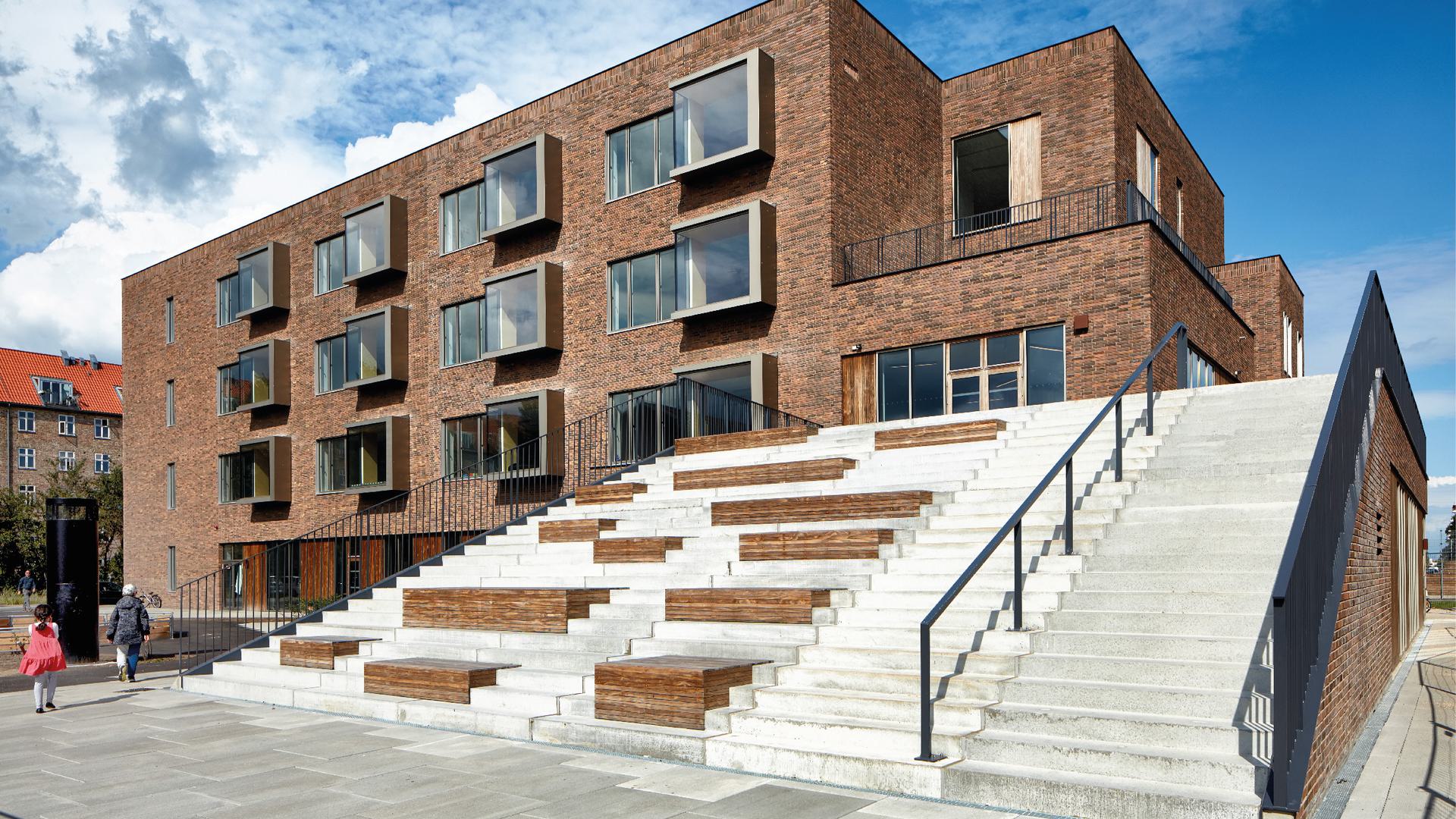
With careful consideration for the school’s architecture and conservational value, Sundbyøster Skole in Amager has been modernised and expanded with a new culture-bearing school building and outdoor areas dedicated to learning, inclusion and movement.
Outdoor teaching with a focus on movement and sustainability
Sundbyøster Skole is located in a dense urban environment, where outdoor areas for play and physical development are important for the children’s development and learning. In the expansion of the school’s outdoor areas, the focus has therefore been on creating optimal conditions for outdoor education and development, which simultaneously supports the well-being and sense of identity in the neighbourhood as a whole.
Divided into different zones across the school’s entire outdoor area, new and innovative learning facilities have thus been integrated - for example, an amphitheatre seating staircase, areas for motor skills training, outdoor cooking facilities and workshop tables for outdoor science education. In order to integrate sustainability and awareness of the climate and environment into the teaching, a basin has also been established to collect rainwater as well as a lush seepage bed with Nordic plants.
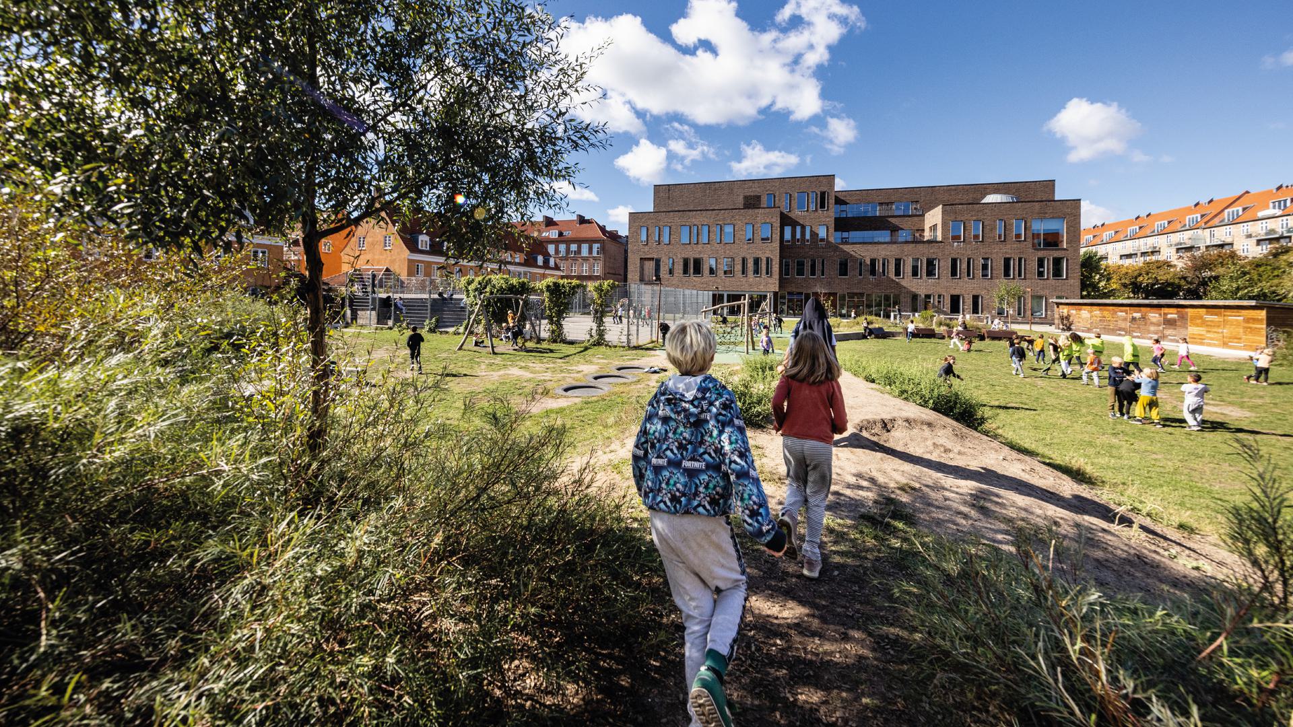
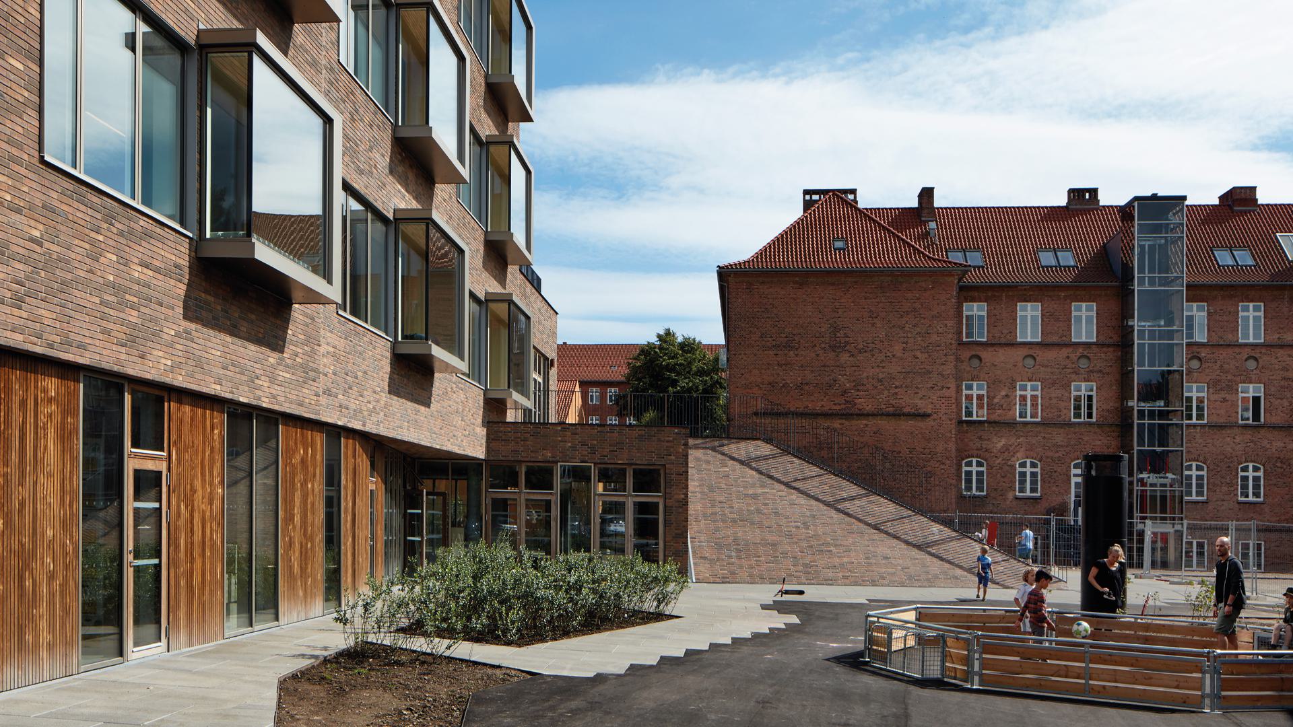
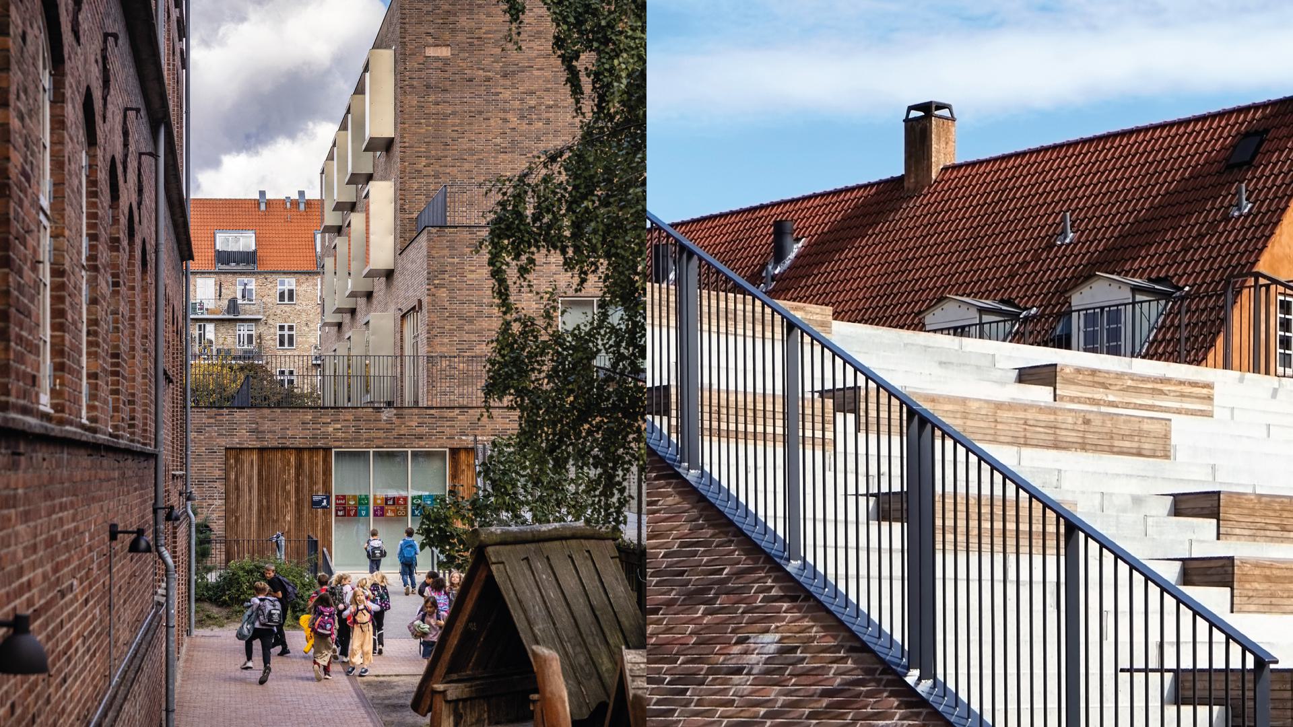
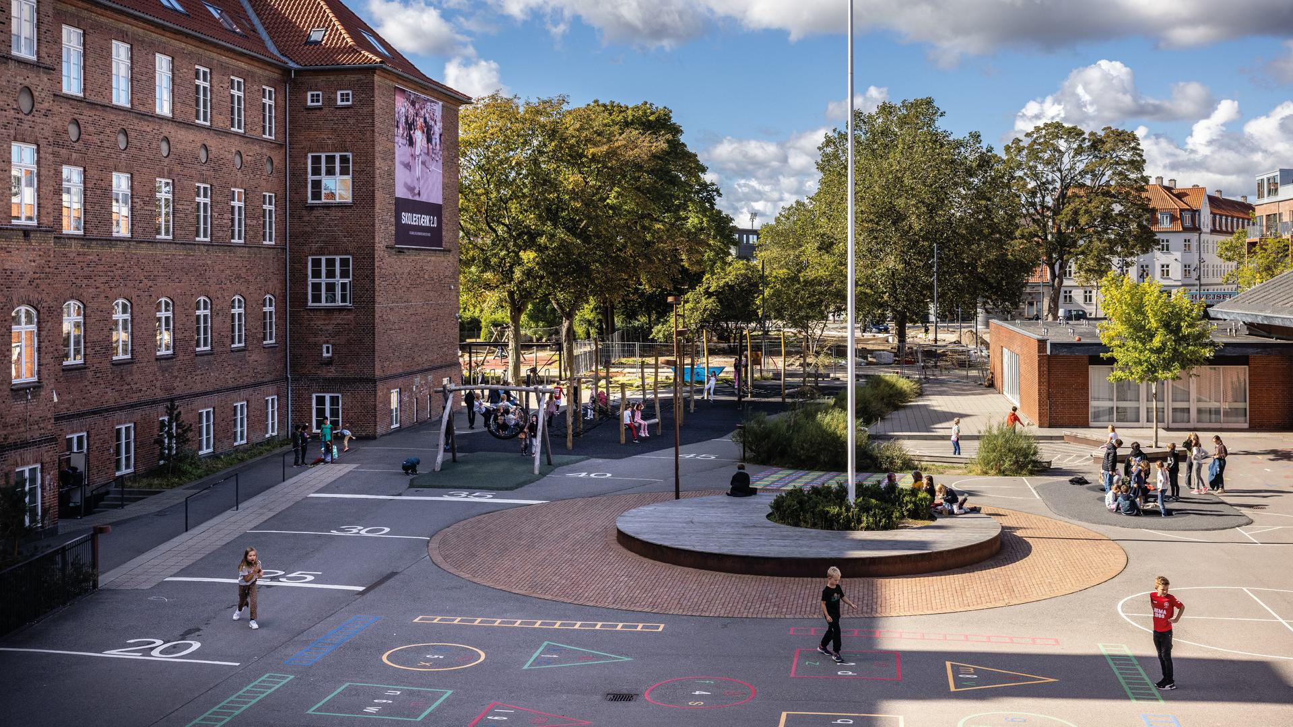
Modern facilitates in a historical context
With the construction of the new school building 'Remisen', Sundbyøster Skole has grown from two to four tracks. Here there has been, among other things, established 12 modern basic classrooms and inspirational specific subject classrooms for visual arts, music, nature and technology as well as a spacious gymnasium.
The building’s architectural starting point can be found in the special history of the place, where Copenhagen's tram and bus depot connected central Amager with the rest of the Copenhagen area. Among other things. the building’s premises and common spaces are therefore characterised by cozy “compartments” for group work and characteristic bay windows that peek out like trams ready to travel out into the world.
In order to be respectful of the school’s older and conservation-worthy buildings and to create a clear visual connection between the old and the new, the construction project is built in a classic red brickwork.
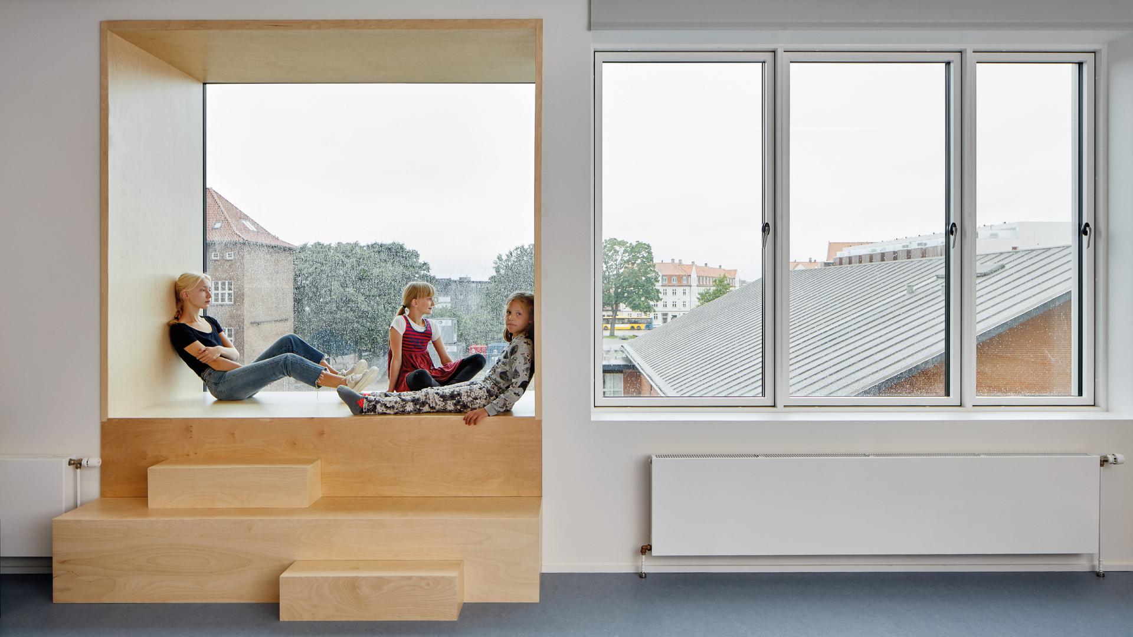
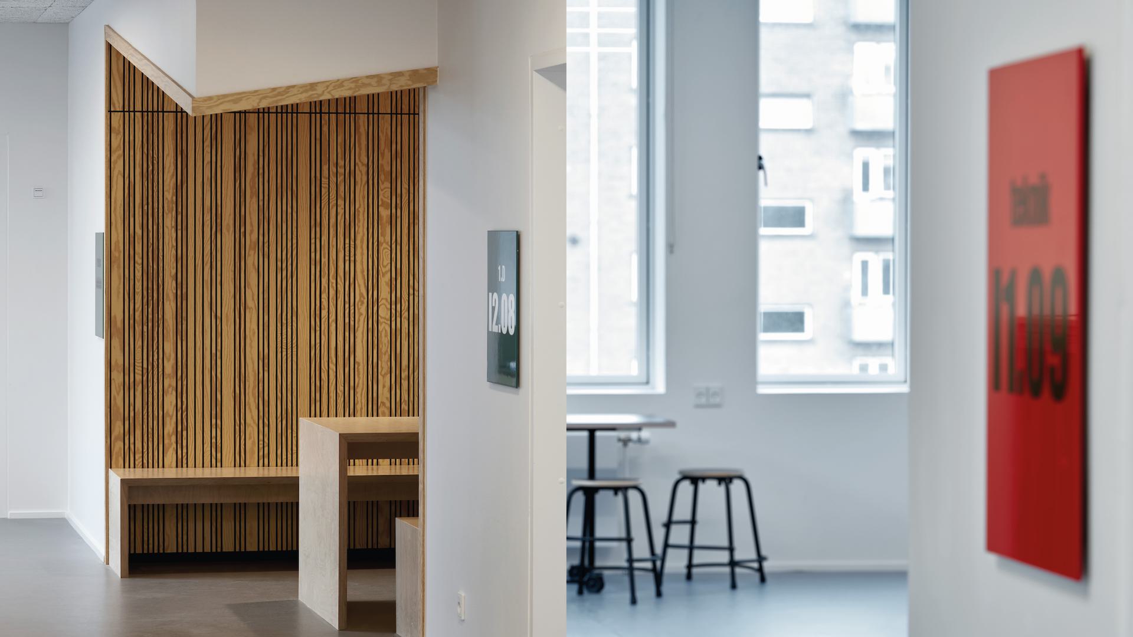
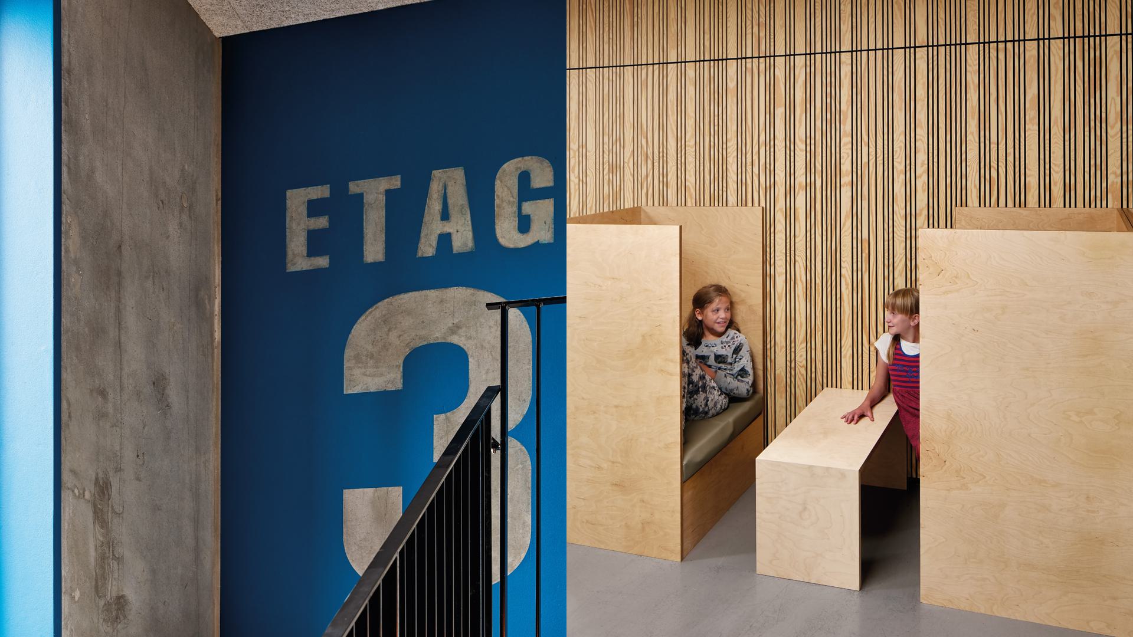
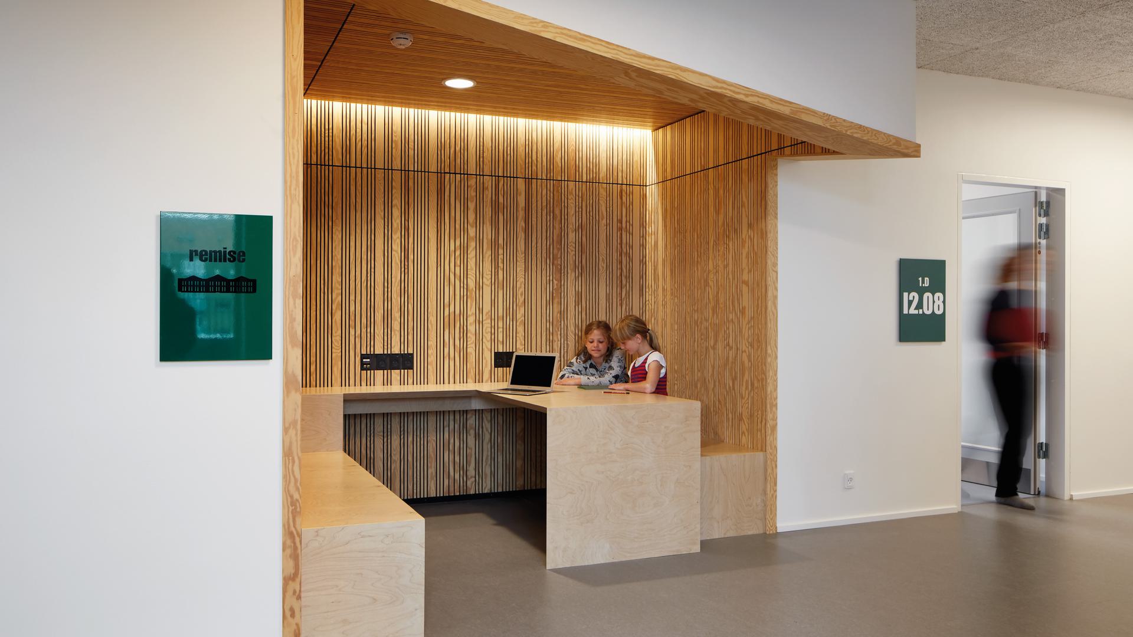
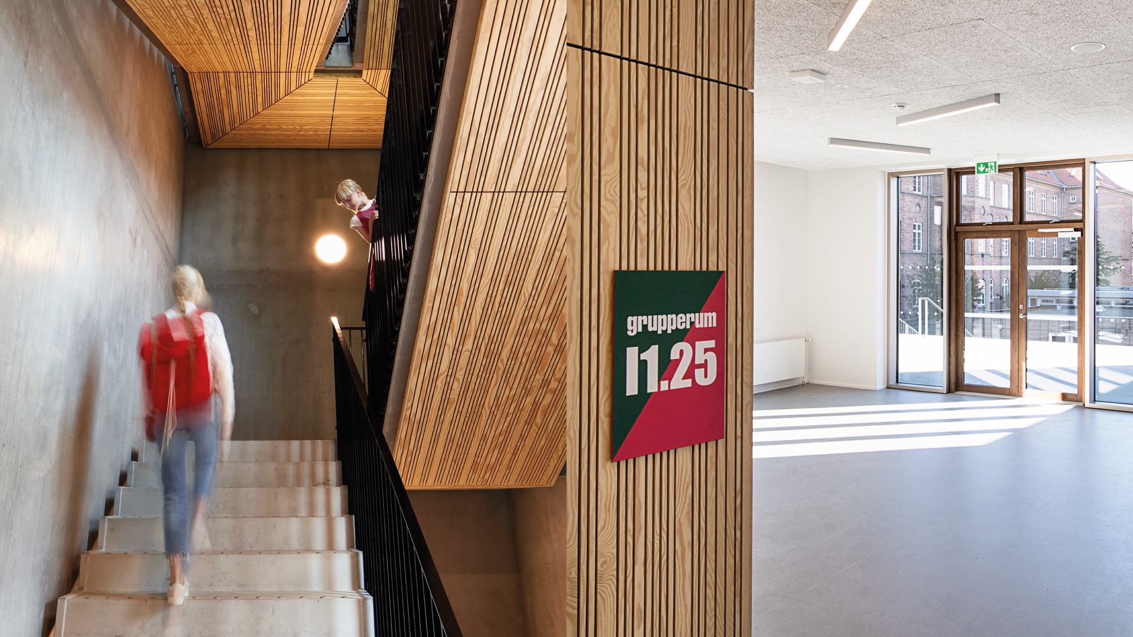
An inclusive microcosm
In interaction with the outdoor areas, the newly constructed school building is intended as a microcosm where the school area mirrors the surrounding city. While specific subject classrooms, general classrooms and group rooms make up the private sphere, the connection spaces and common spaces as well as outdoor areas function as open squares and streets that create a connection between the outside and inside and unite the school’s various structural parts.
Via, among other things, the new outdoors amphiteatre seating staircase there has been a focus on creating an inclusive architecture that invites people to stay and socialise. In a beautiful, welcoming and useful way, it also ties the building’s architecture together with the school’s outdoor space and the surrounding district.
In the afternoon, the sitting stairs are a great place to enjoy the afternoon sun and we are seeing the parents of students staying on the staircase and having a chat or a cup of coffee they’ve brought with them while children from all parts of the city also enjoy the school’s many outdoor facilities after school hours.Søren Stoustrup / Partner, Market & Bid Manager at AART
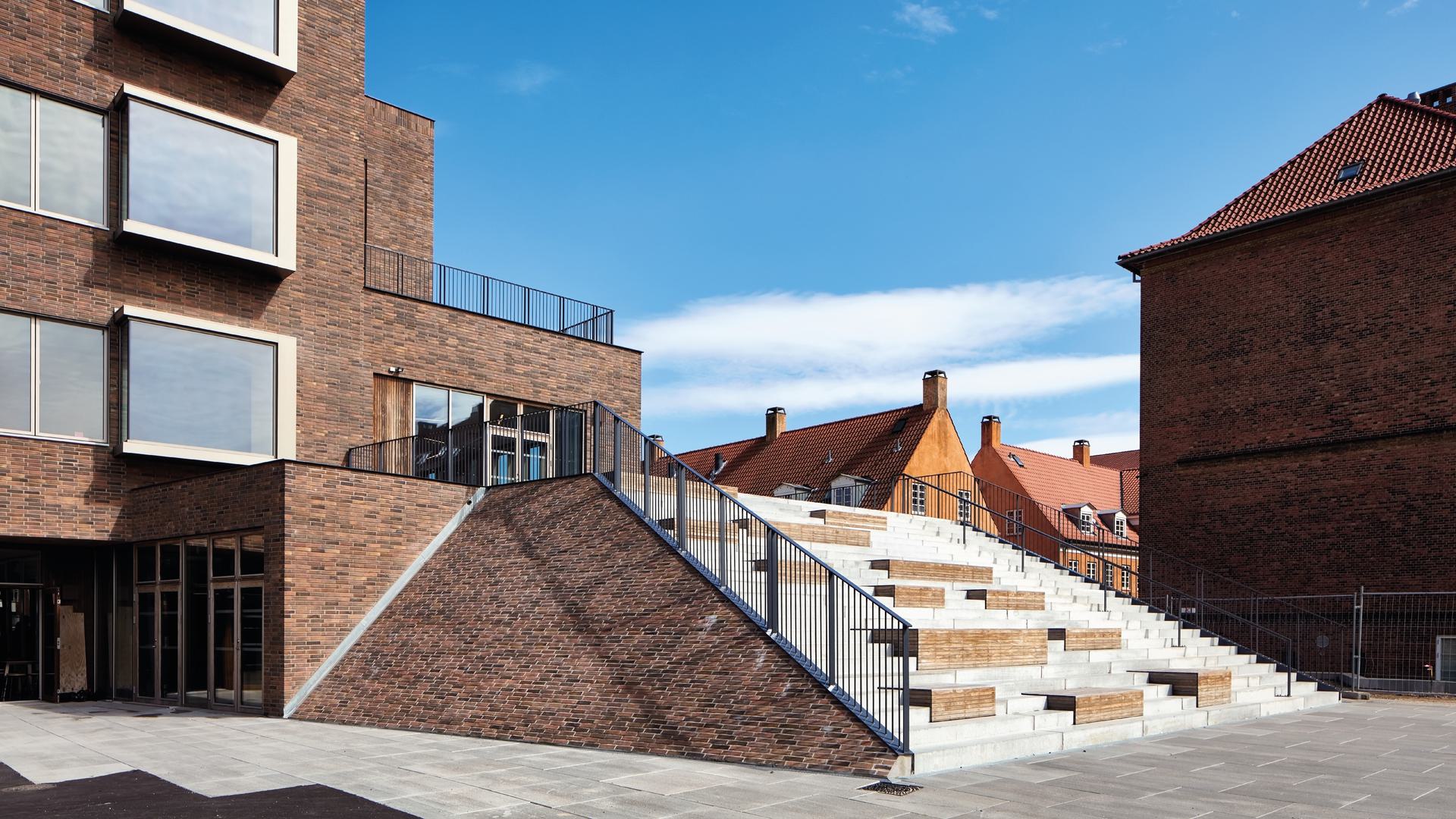
Want to know more?

