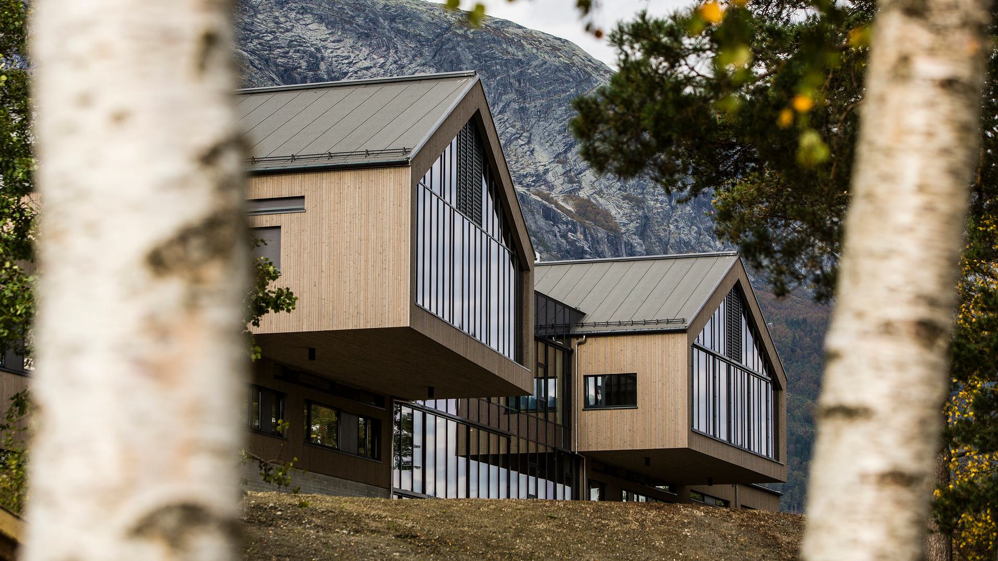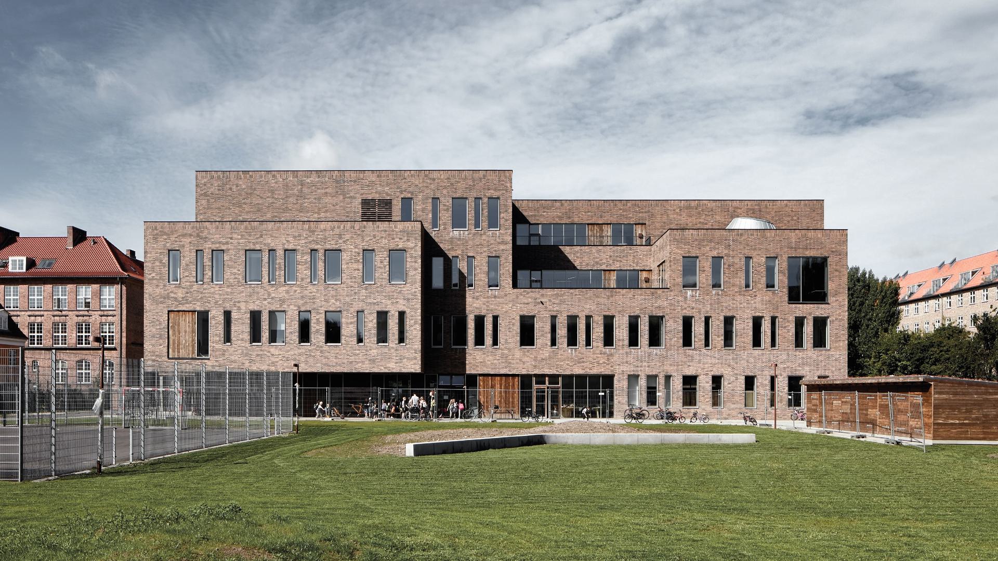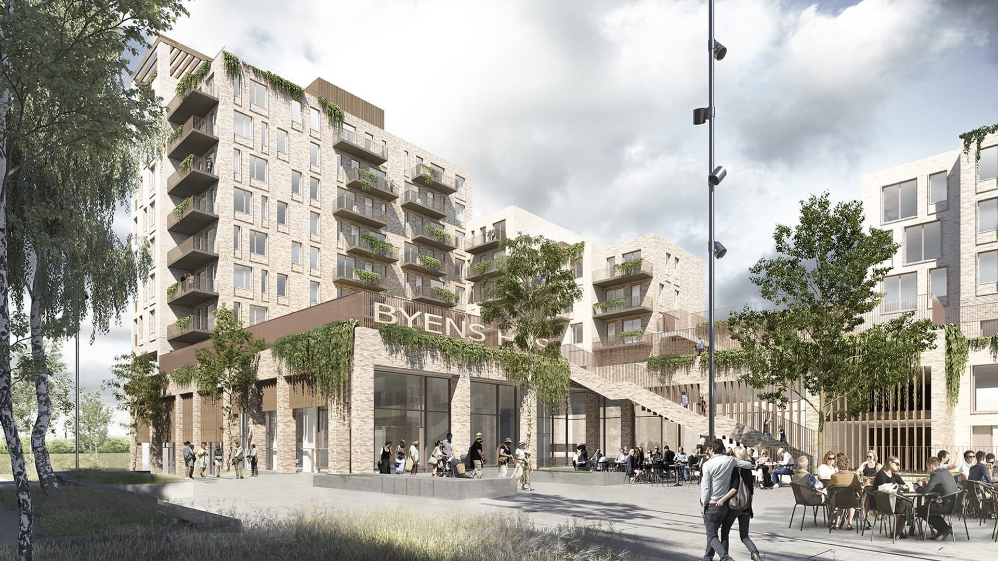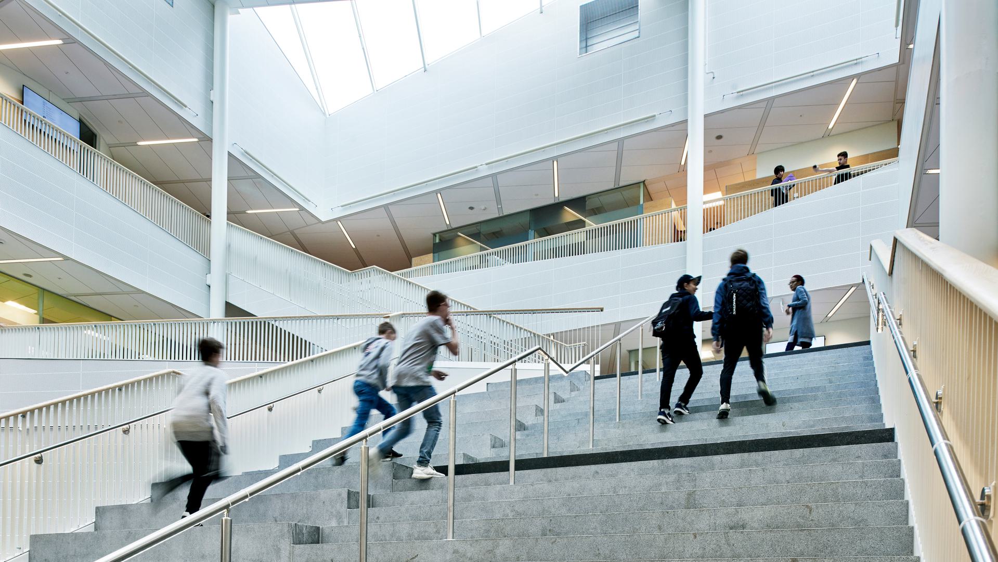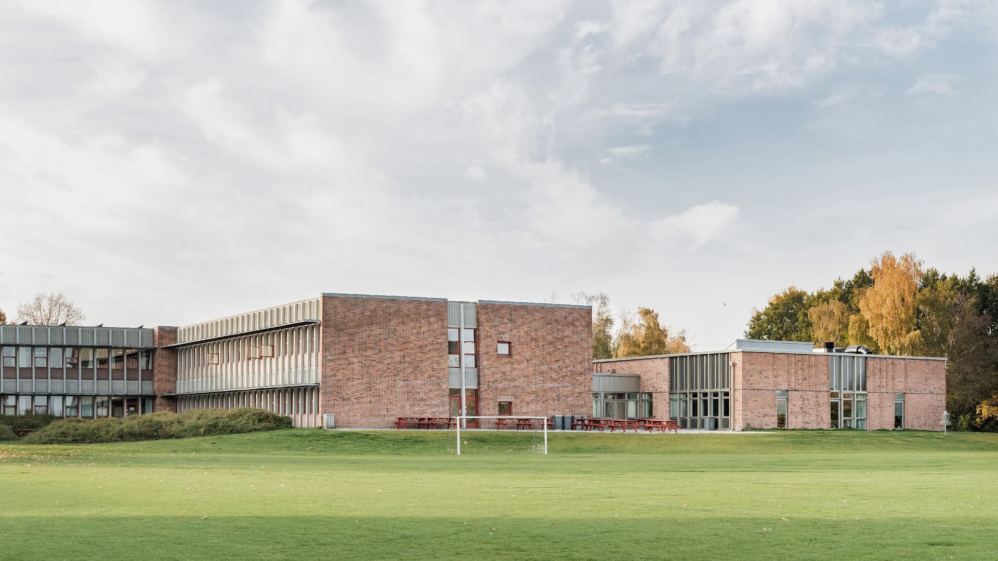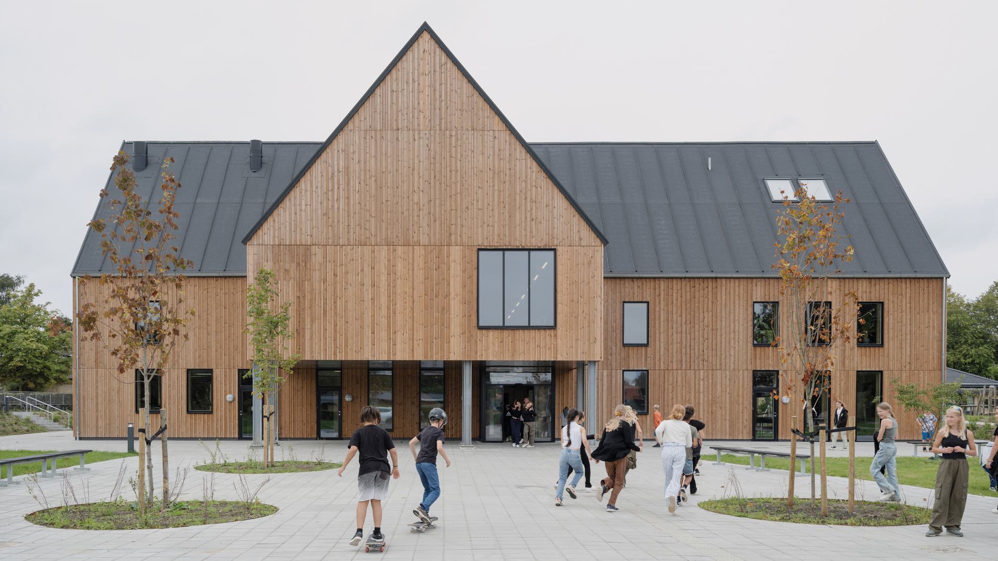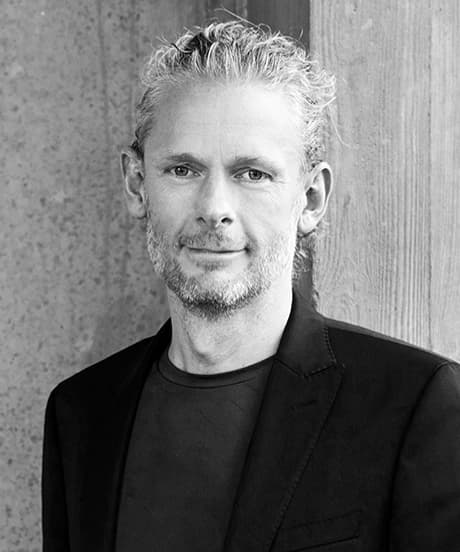
The University Town
From a historical hospital to the campus of the future
E+N
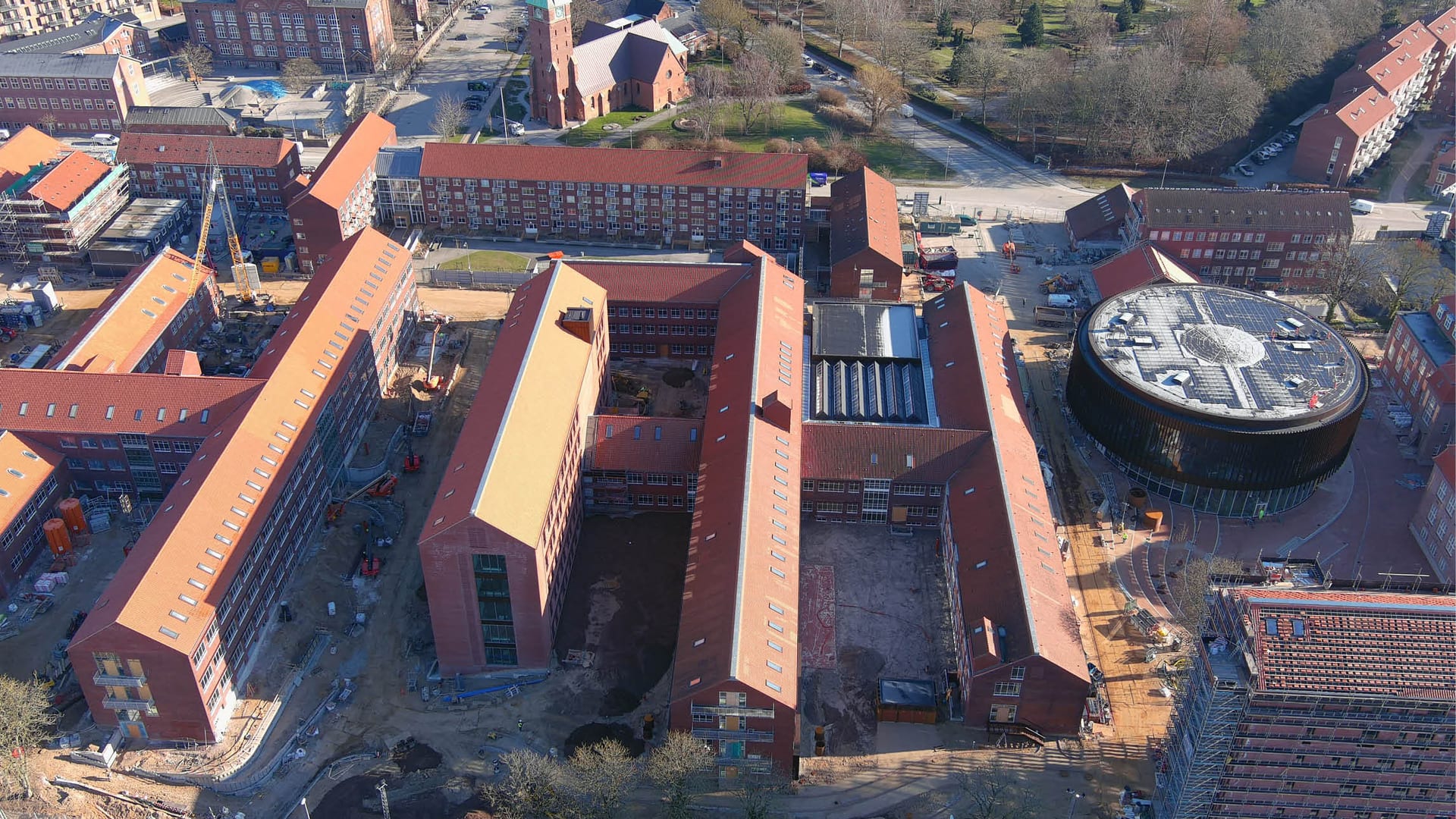
The development plan provides new perspectives on how to convert Aarhus Municipal Hospital into a campus integrated into the city, where Aarhus University interacts with the local urban and commercial environment in entirely new ways - amidst one of Denmark’s most unique constructed environments with a unique homogeneity in geometry and materials.
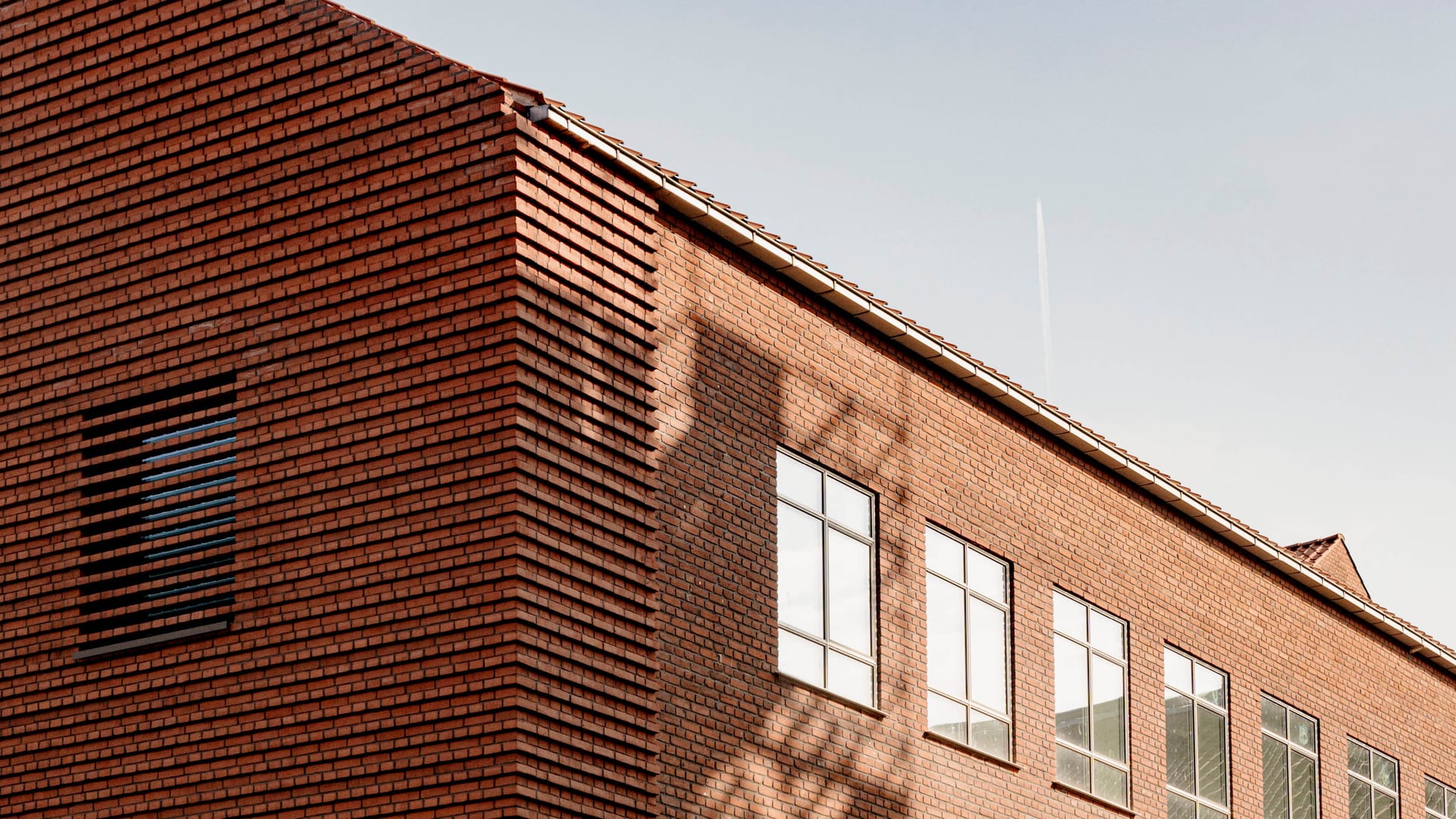
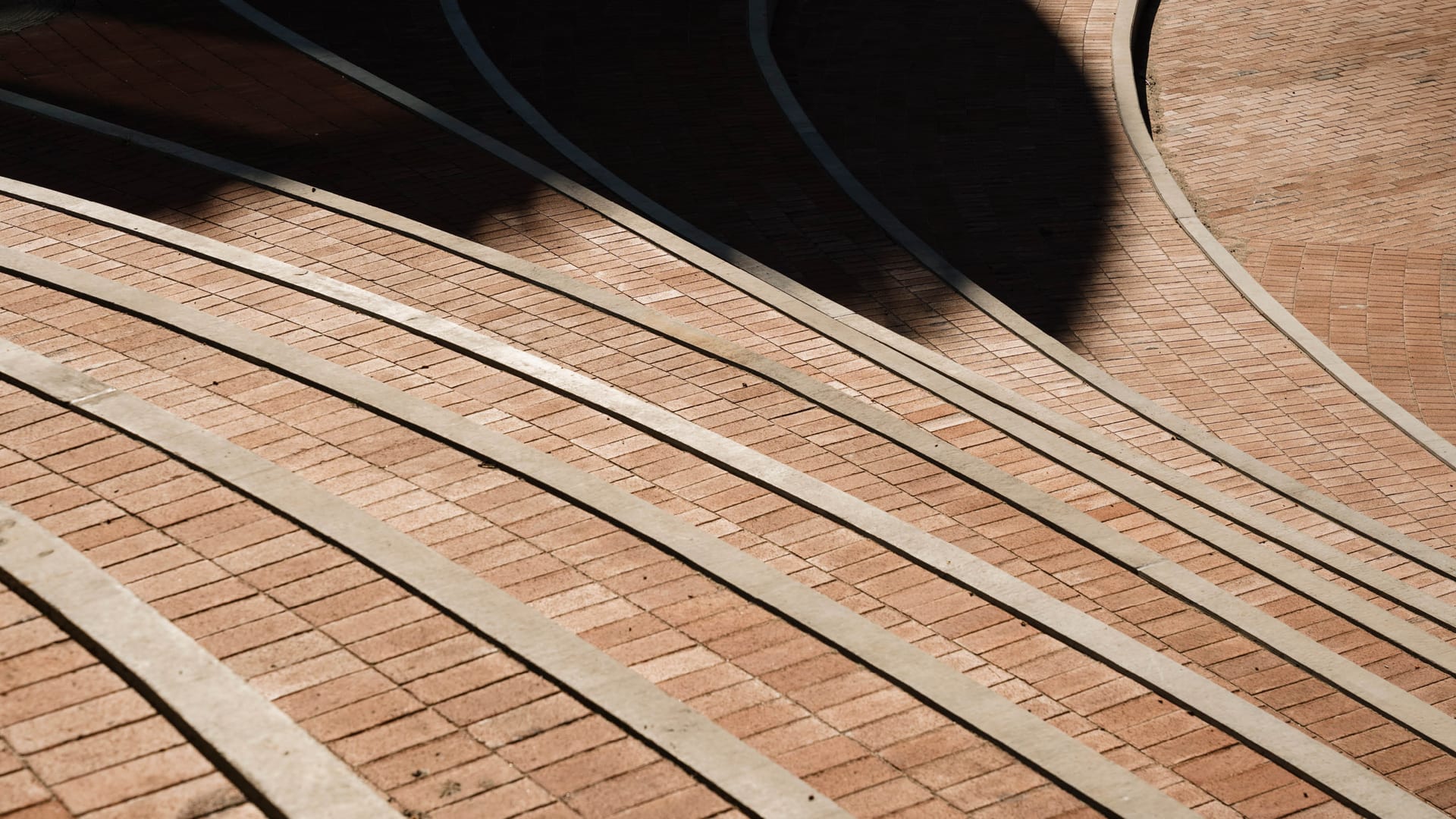
Styrker stedets kvaliteter
Den konsekvente komposition af byrum og bygninger klædt i rød tegl har siden 1930'erne kendetegnet Aarhus Kommunehospital, men er i løbet af de seneste årtier blevet sløret af nye pavilloner og tilbygninger. Med omdannelsen til Universitetsbyen fornys og forstærkes stedets oprindelige kvaliteter. Udviklingsplanen værner om stedets historiske potentiale samtidig med at skabe en fremsynet forandring af dette enestående sted i hjertet af Aarhus. En forandring, hvor det bedste fra fortiden bevares og bringes i spil med fremtidens studieliv og byliv – med helt nye muligheder for forskning, erhverv, boliger, caféer og oplevelser i smukt samspil med Universitetsparken og den omgivende by.
Ved at behandle og fremhæve de bevarede bygninger med nye elementer bringes en livlighed ind i bebyggelsen, samtidig med at den kommer til at fremstå som et af Danmarks arkitektonisk set allermest markante byområder.Tom Nielsen, Professor, Arkitektskolen Aarhus
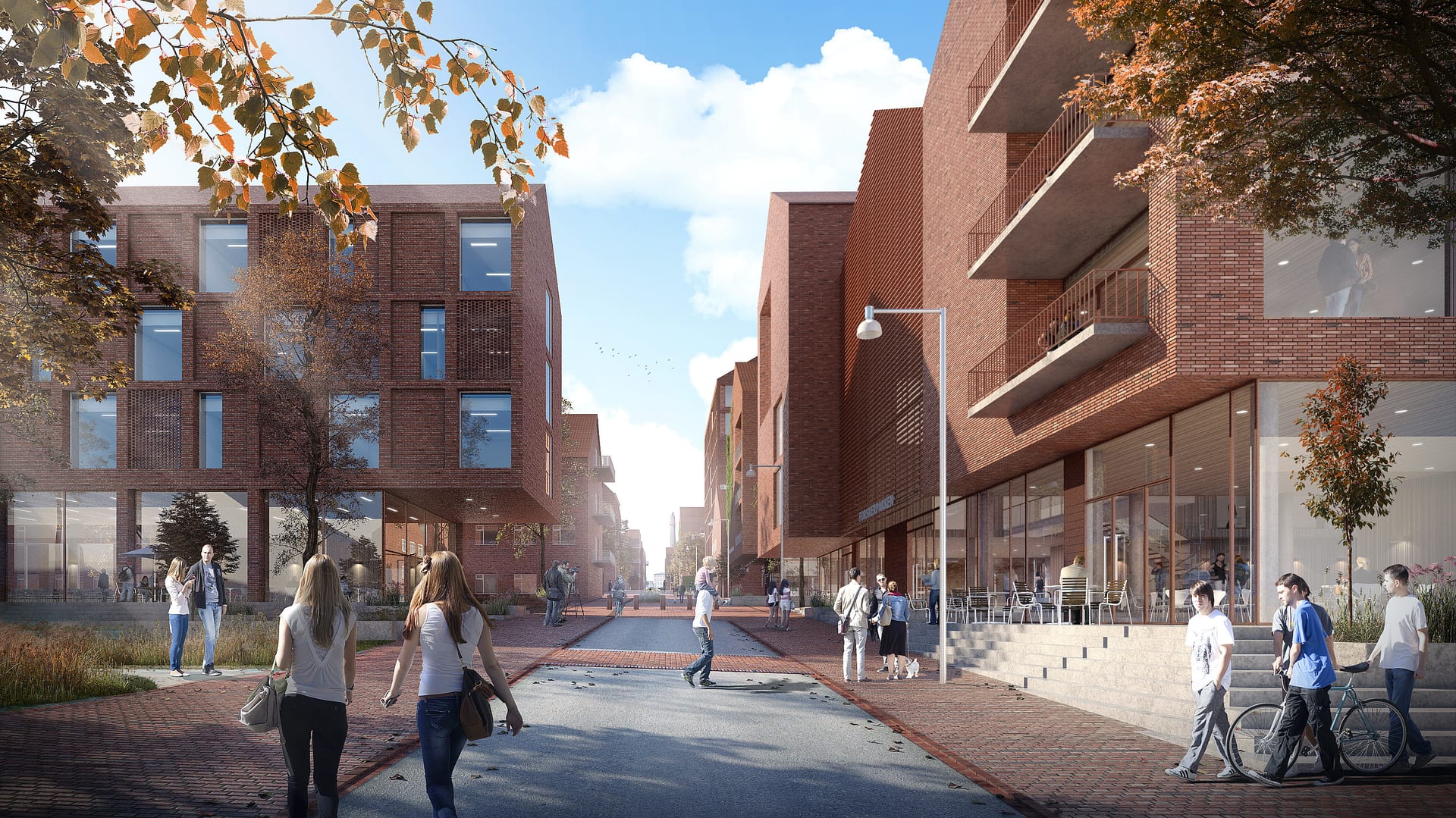
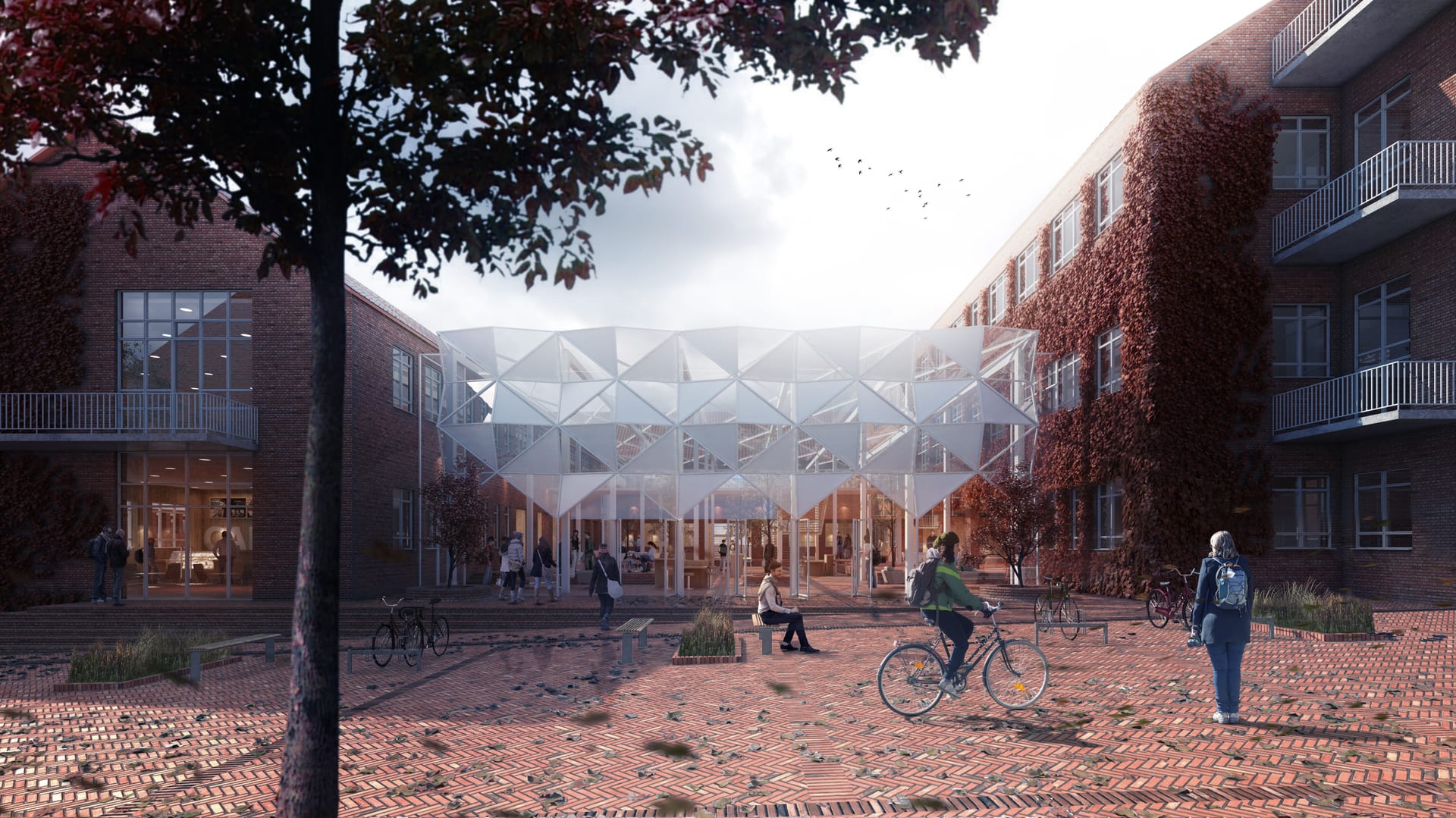
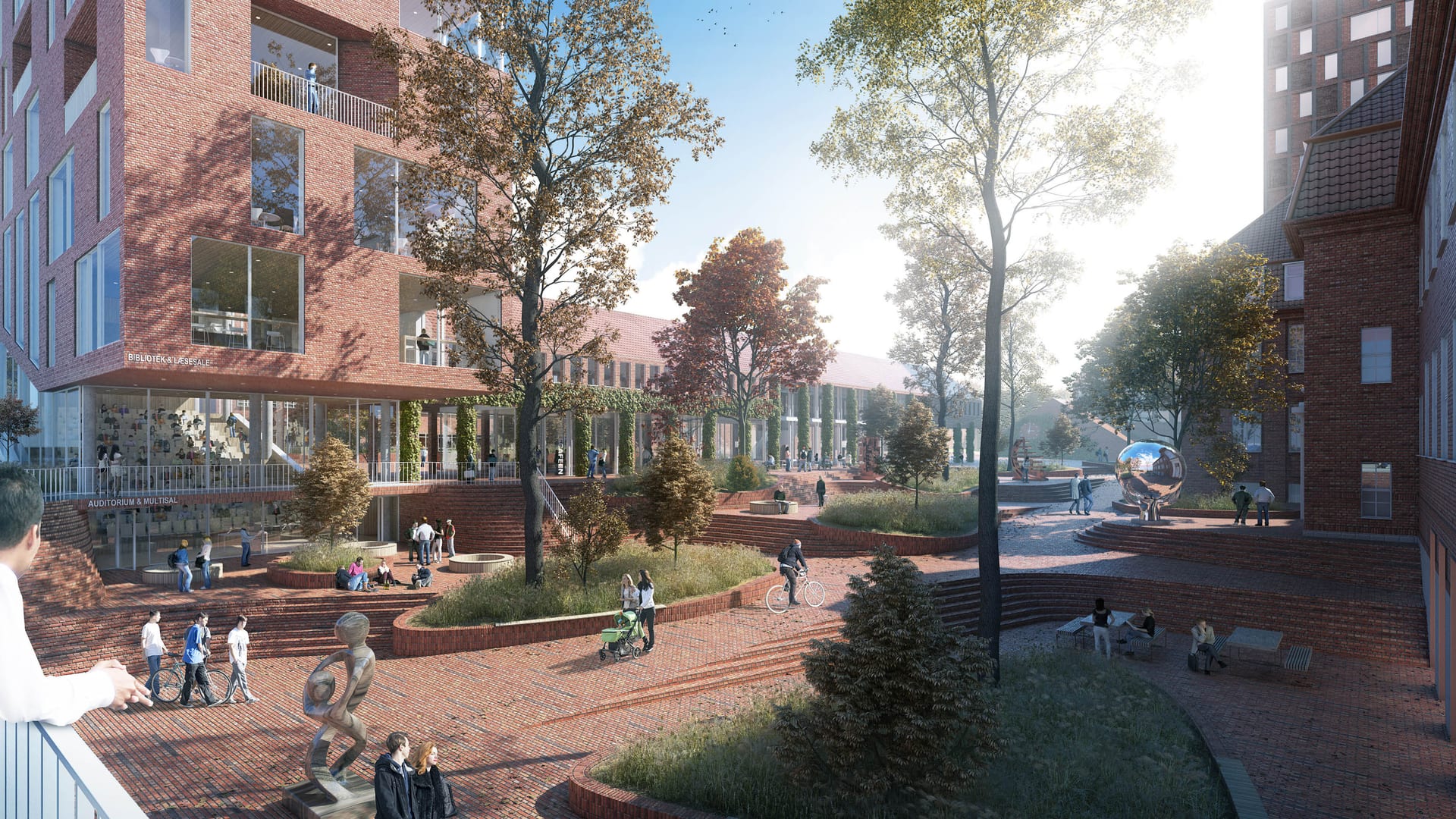
Forbinder universitetet med byen
Udviklingsplanen for Universitetsbyen bygger på fire dogmer: det forstærker stedets historiske potentiale, forbinder det med den omkringliggende by, bringer det i spil med moderne livsformer og indrammer det i en robust planløsning. Tilsammen åbner de fire dogmer for nye perspektiver på udvekslingen mellem by og universitet, så byen tager farve af universitetet og omvendt. Alt sammen med fokus på at styrke fortællingen om Aarhus – nationalt og internationalt – som en levende og attraktiv universitetsby til glæde for både studerende, forskere, borgere og virksomheder.
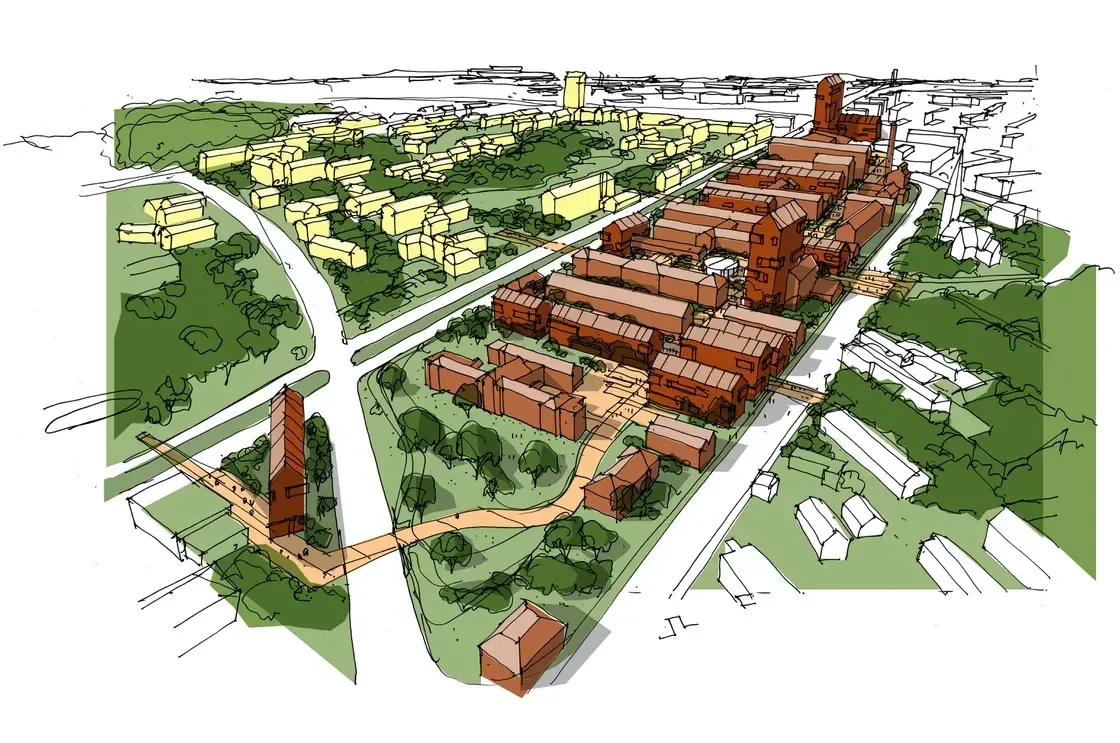

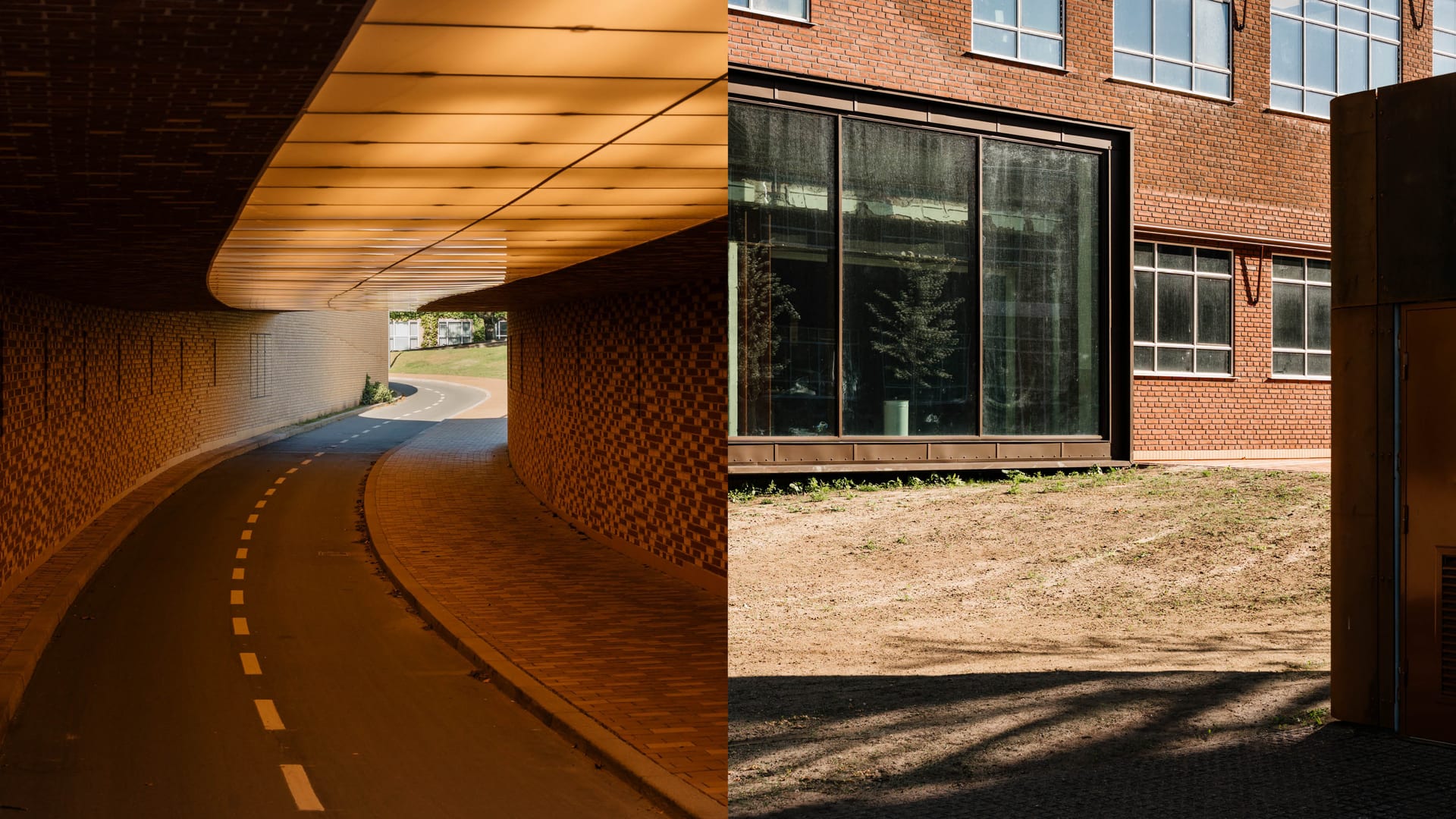
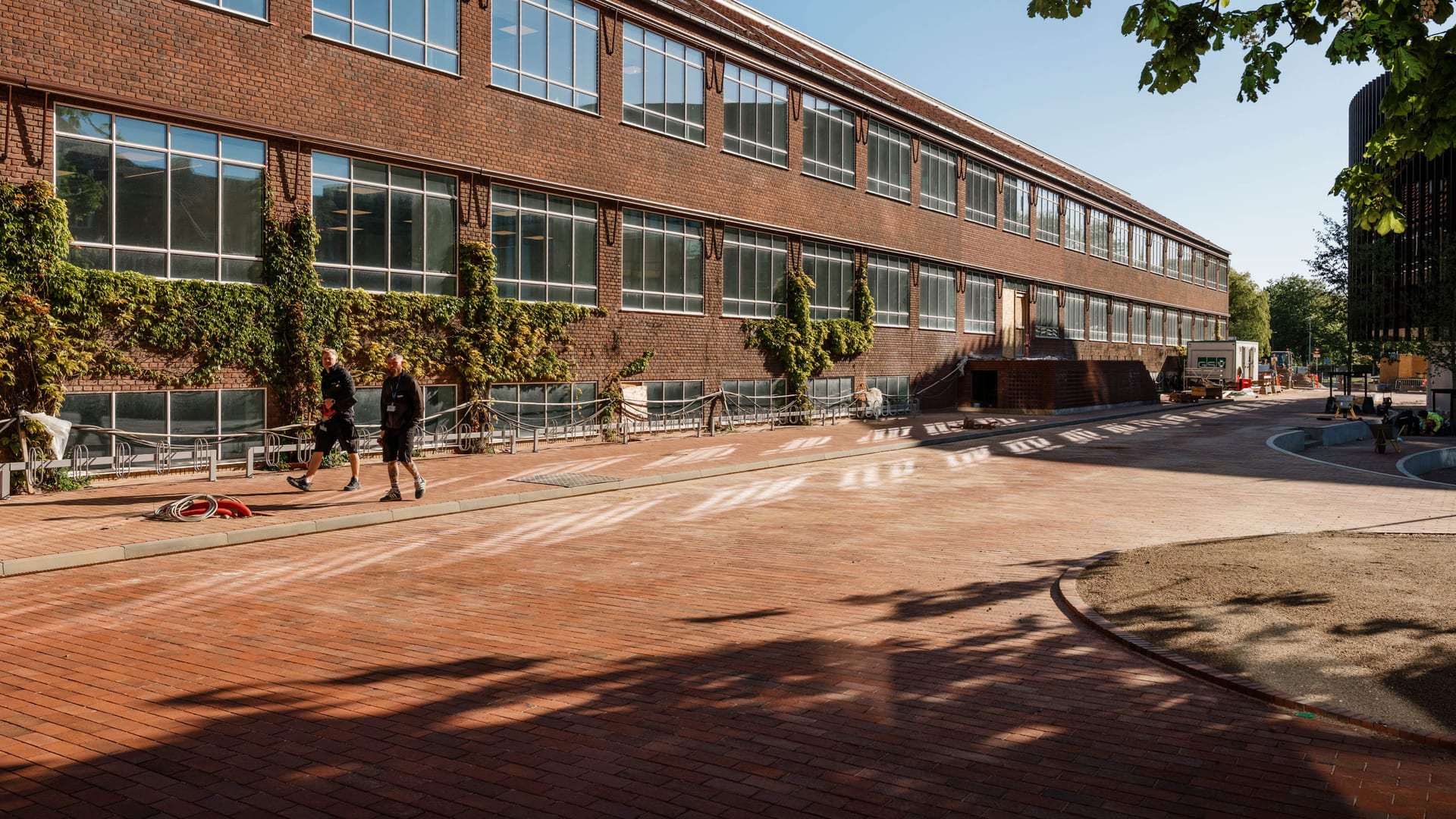
Vil du vide mere?


