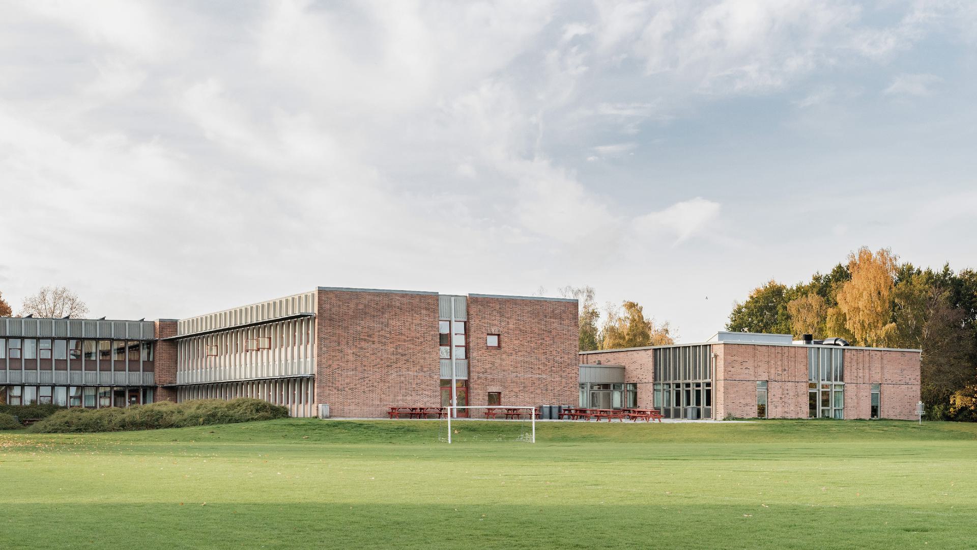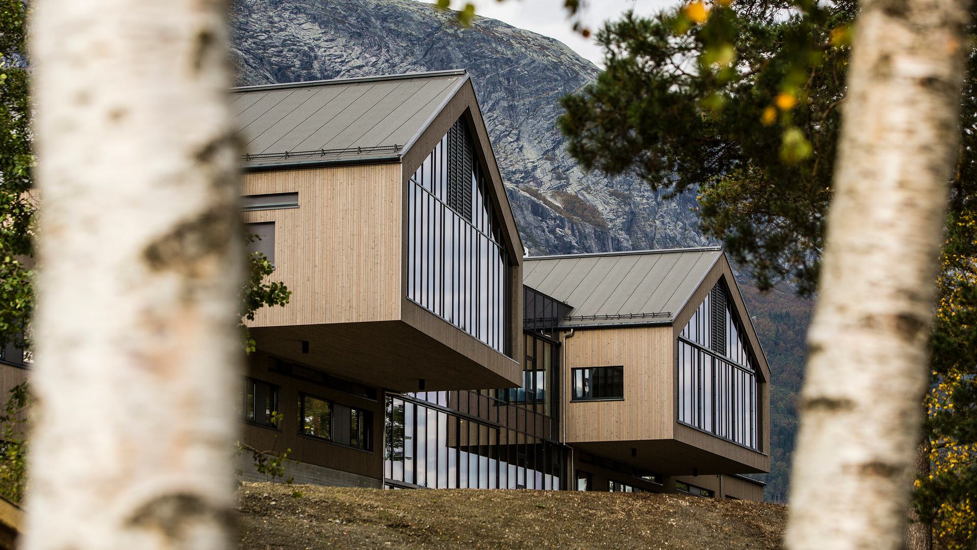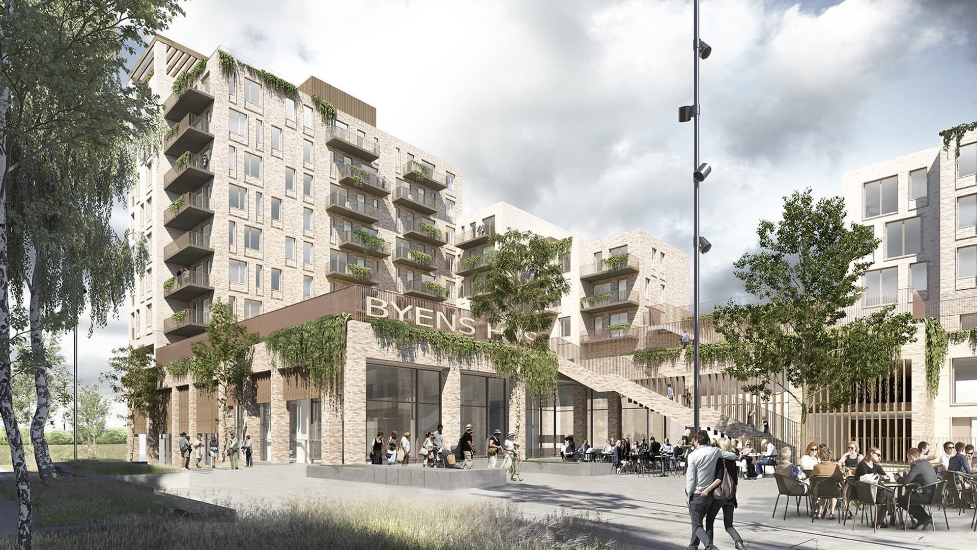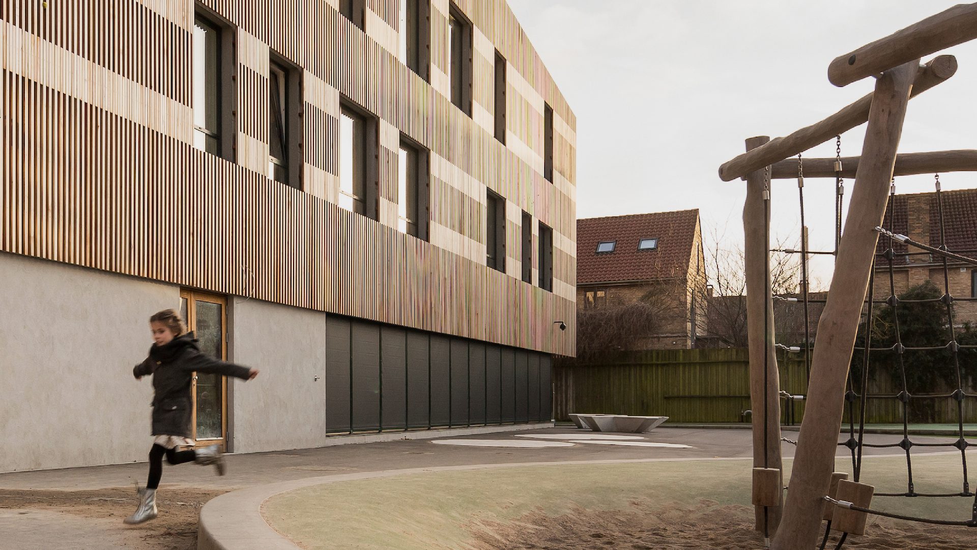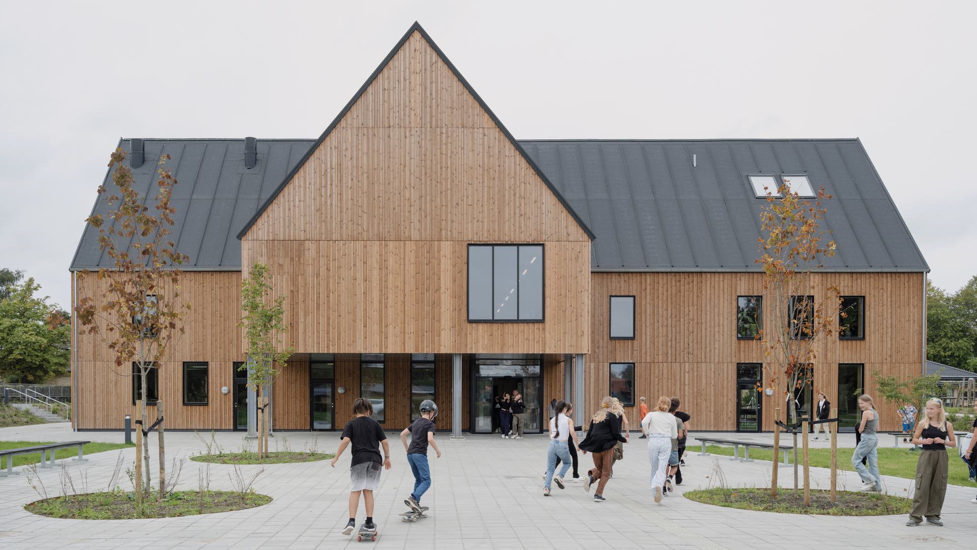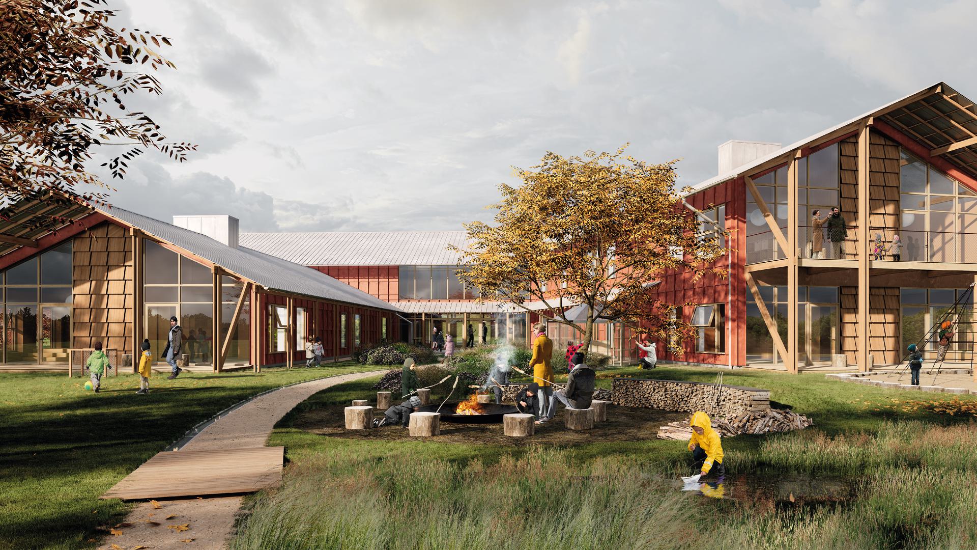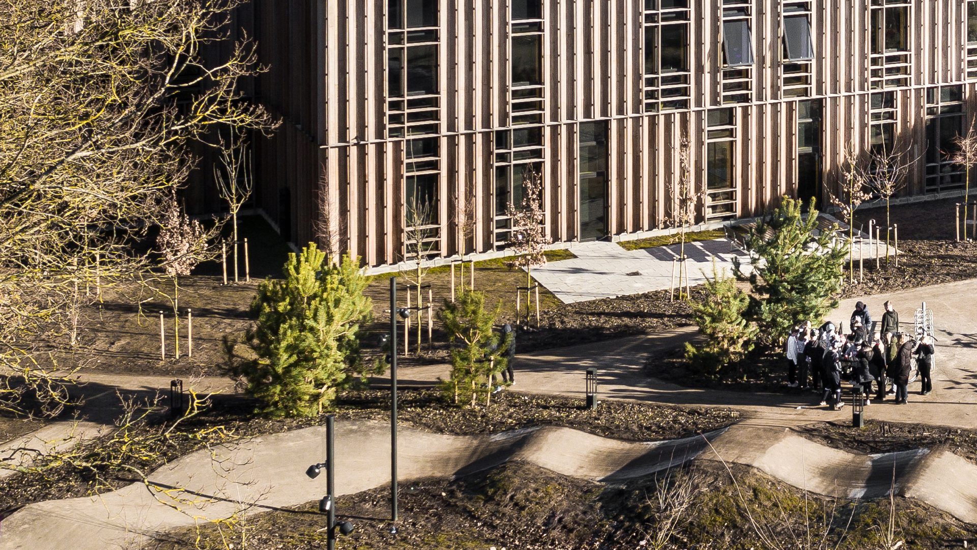
Espergærde Gymnasium
Modern facilities intended for science subjects in a newly constructed school wing
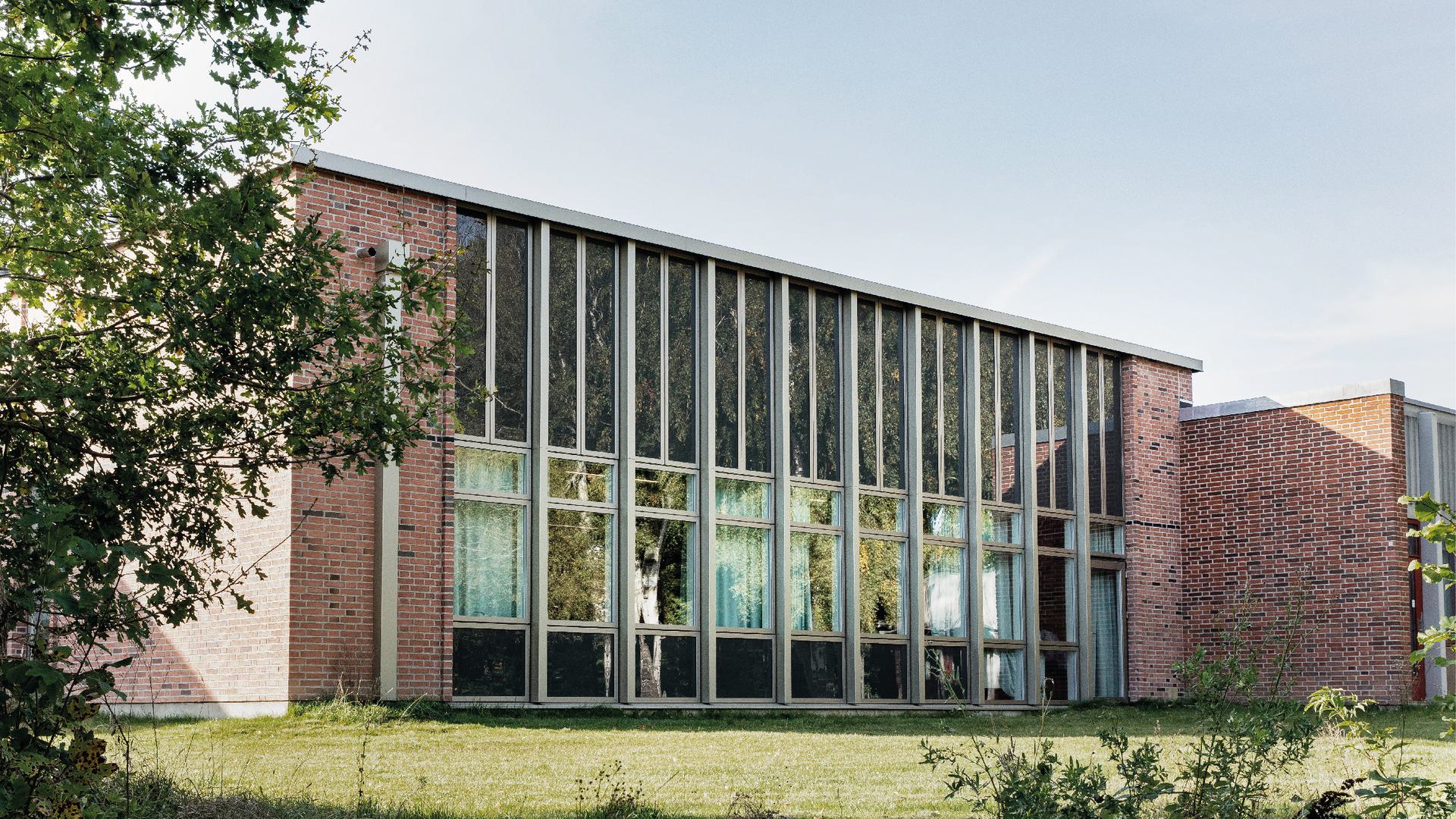
At Espergærde Gymnasium, it is not just the science subjects that will benefit from the newly constructed science wing of the school. The extension, which both consists of modern classrooms, an auditorium and areas for people to stay is designed to be as flexible as possible so that the artistic, humanistic and social science subjects can also use the newly established areas.
A new inspirational learning environment
The newly built wing consists of four modern classrooms intended for science subjects and an amphitheatre-converted auditorium where there is also space for large events with multiple classes at a time. The in between areas are designed as multi-functional common rooms with places to stay and study.
With the intention of creating an inspirational learning environment, both the classrooms and common areas have plenty of access to daylight and views of nature. The auditorium also has a large skylight.
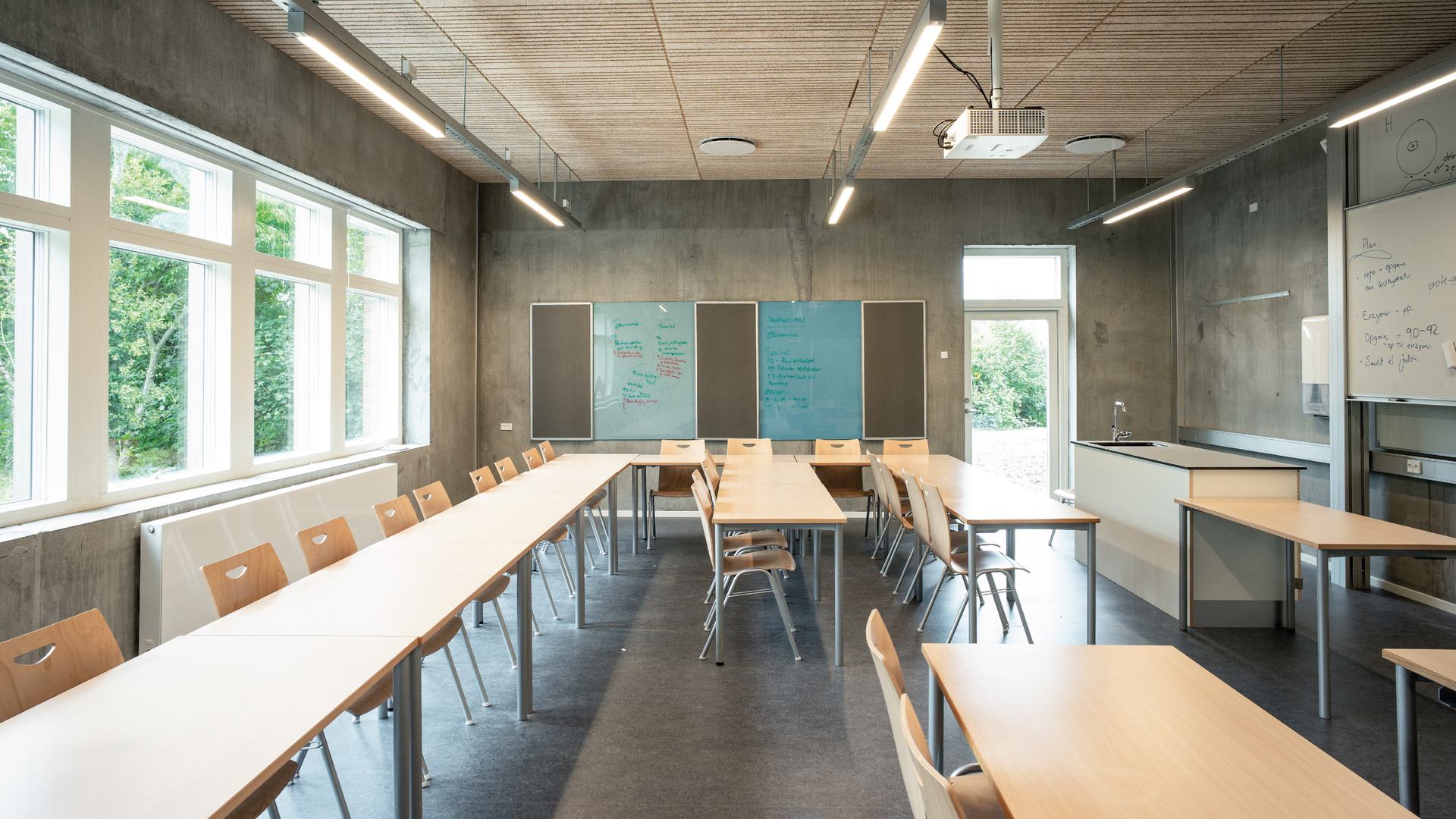
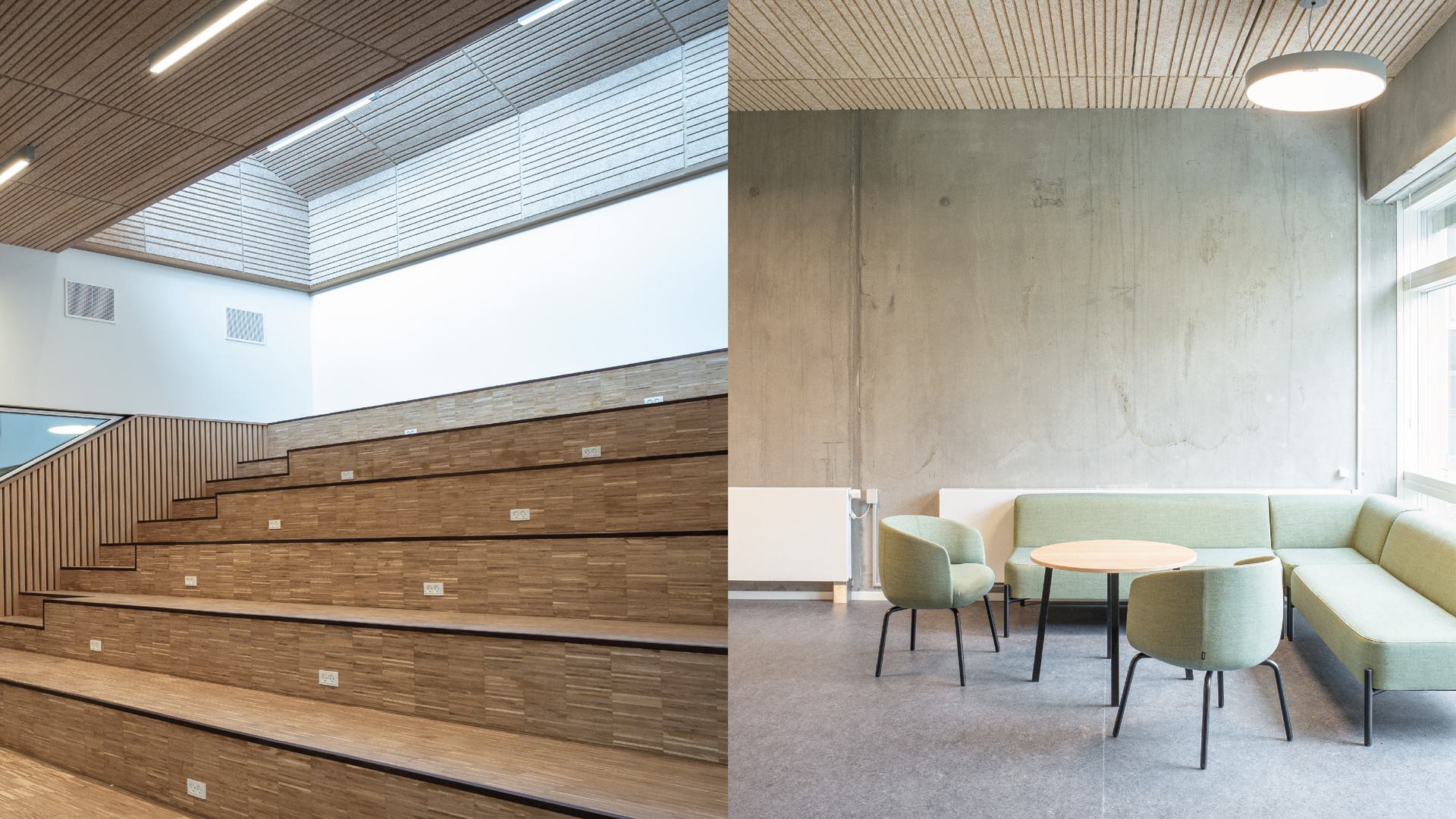
Interpreting the school’s older architecture
The new extension is built with sound maintenance-friendly materials and, like the rest of the gymnasium’s structures, is built of brick with rhythmic windows in the facade. The concrete surfaces of the old buildings are also used in the new classrooms, where the walls are made of raw concrete. However, the auditorium, which is centrally located in the building, in contrast offers warm and soft materials.
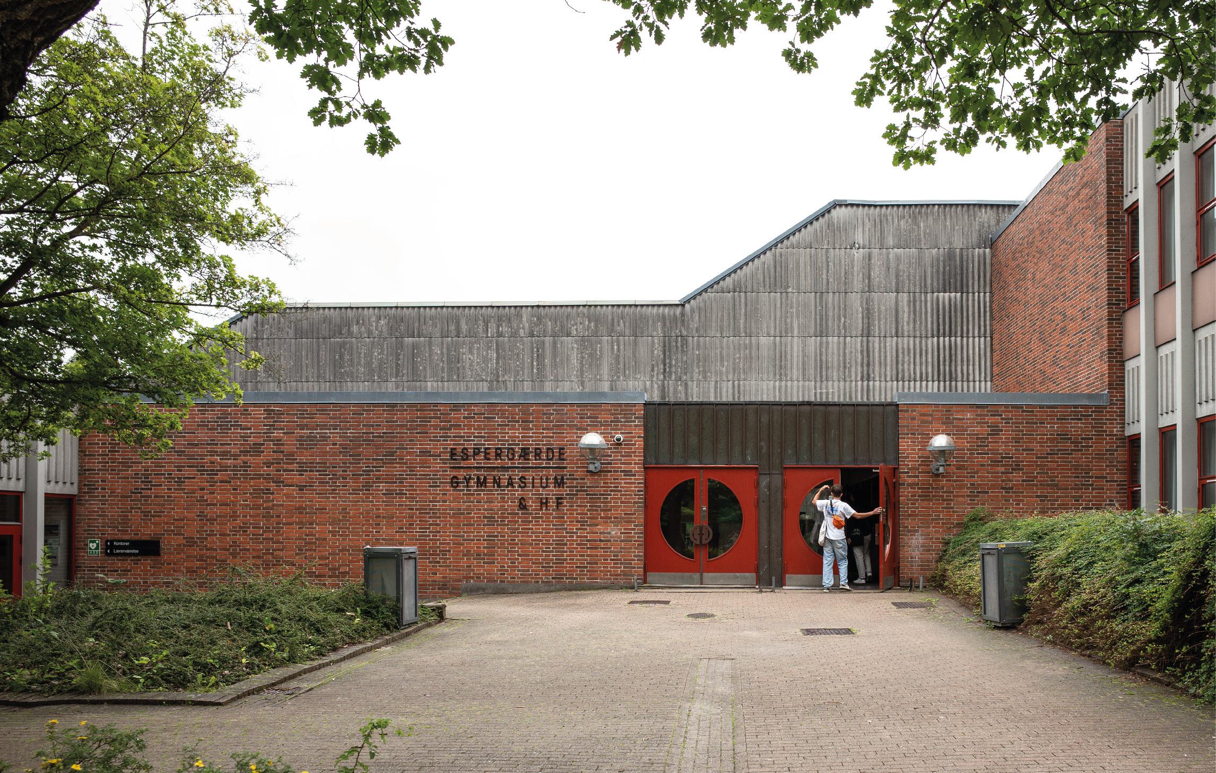
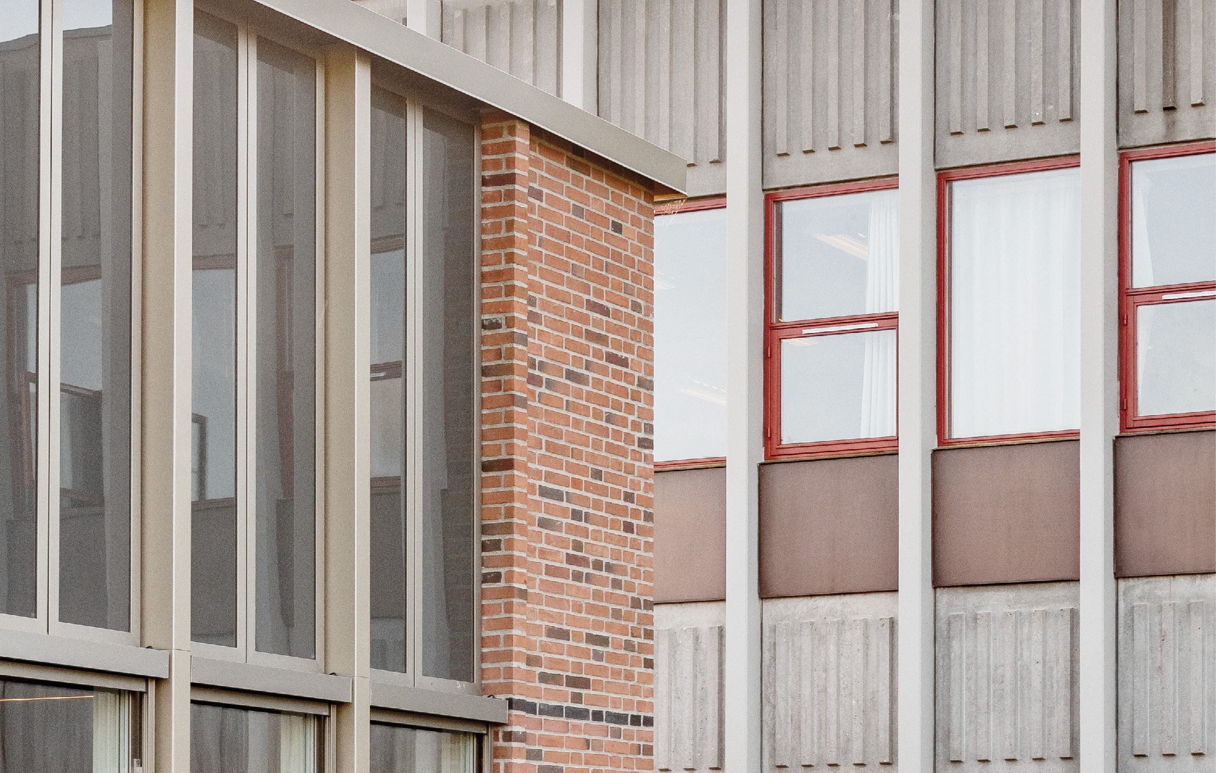
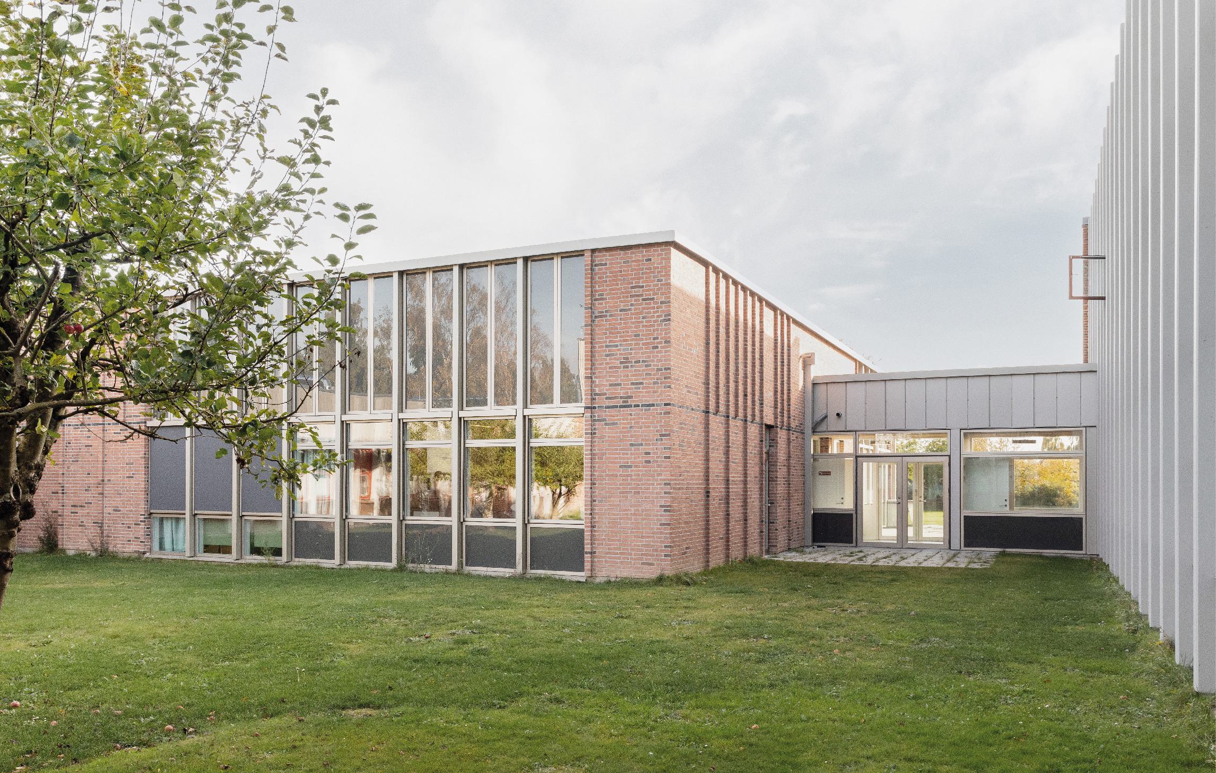
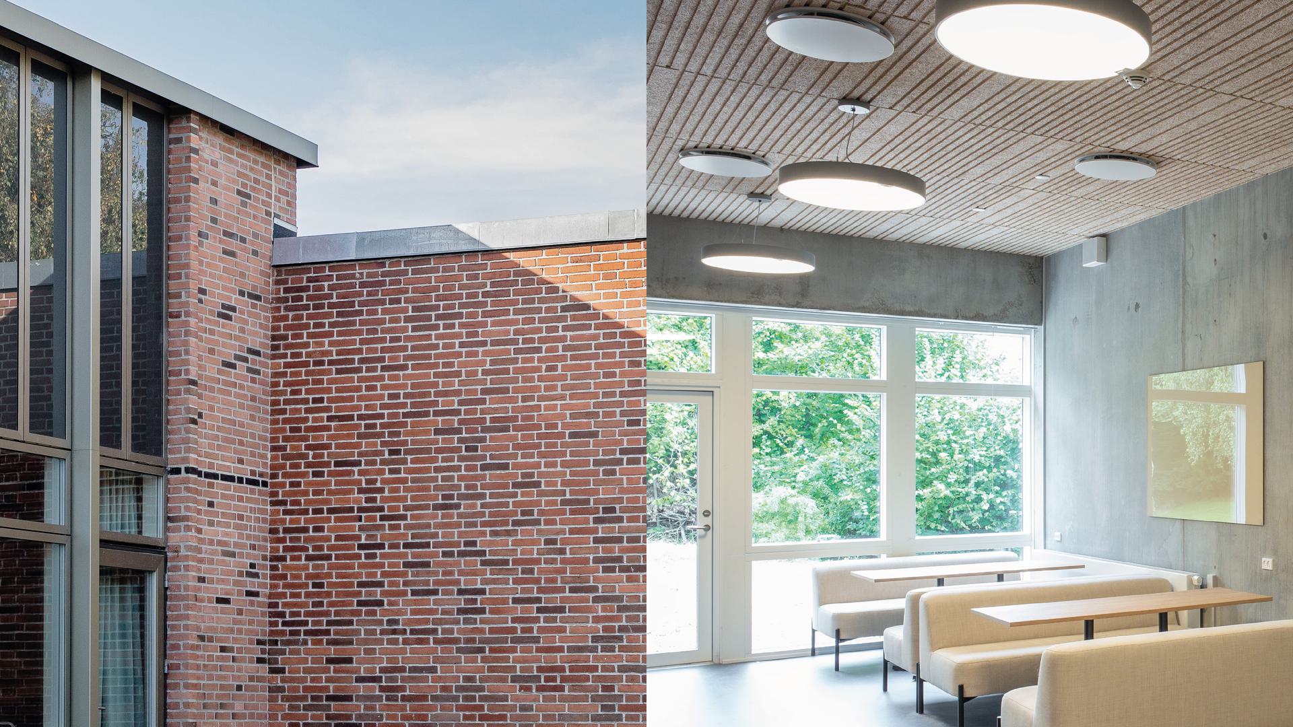
Want to know more?

