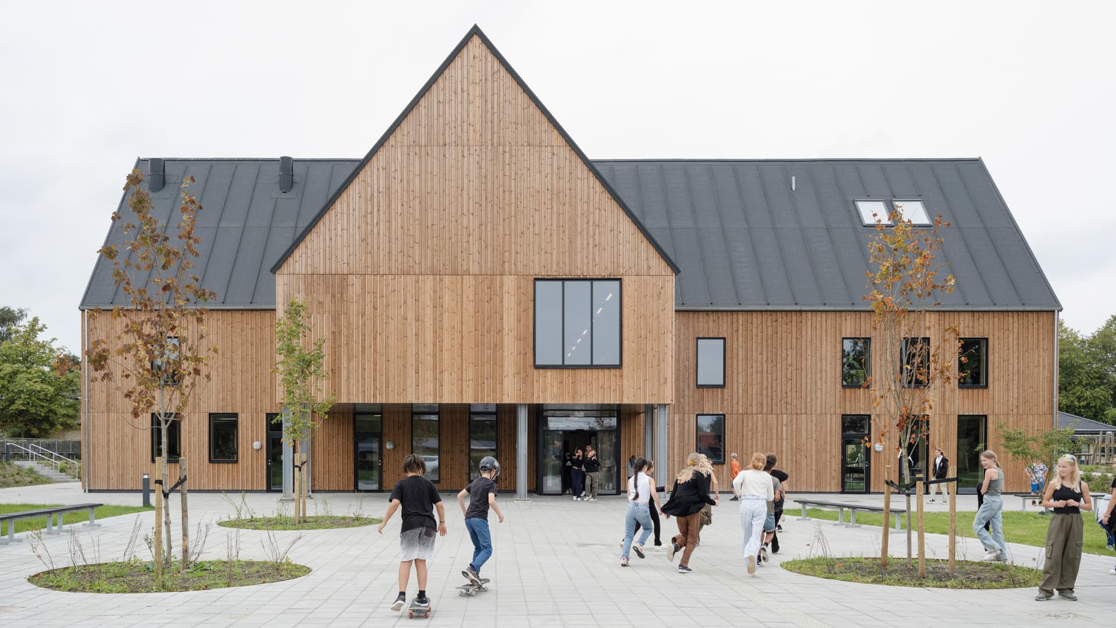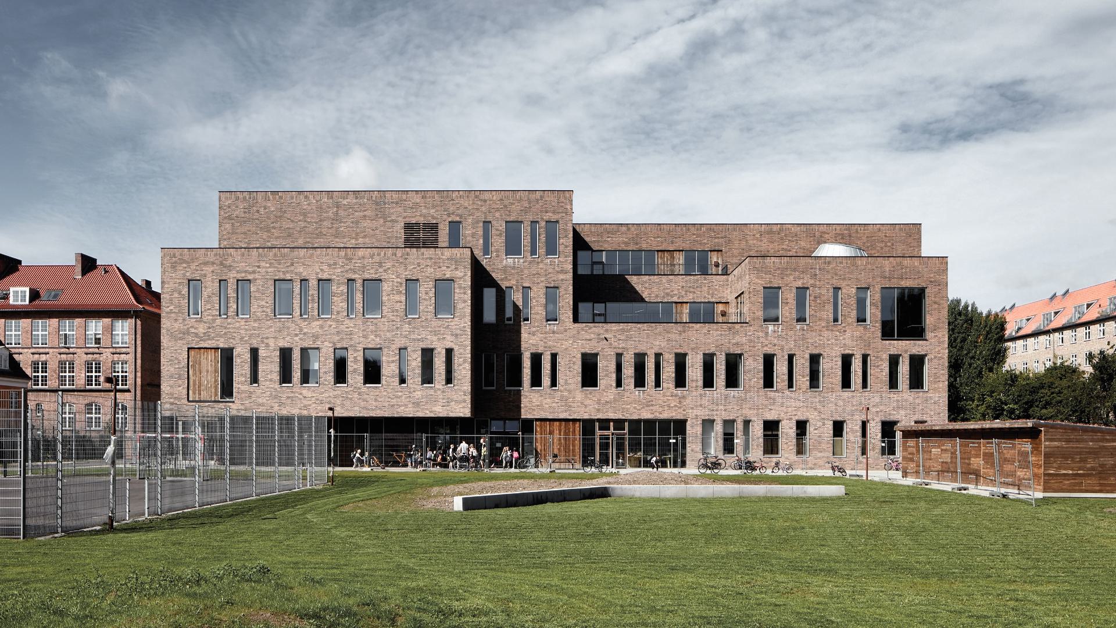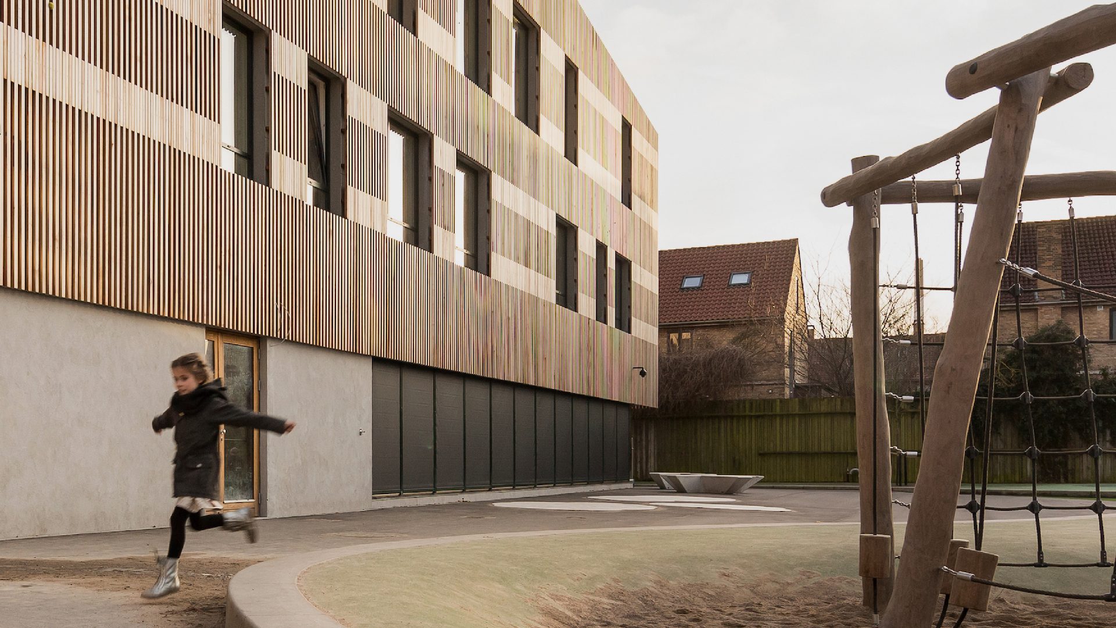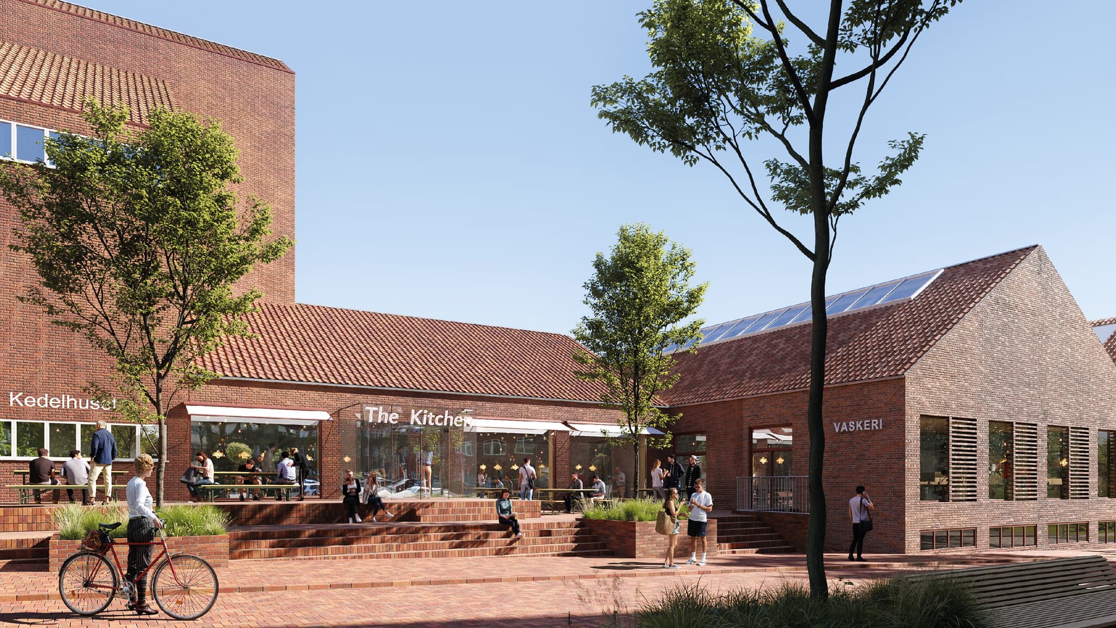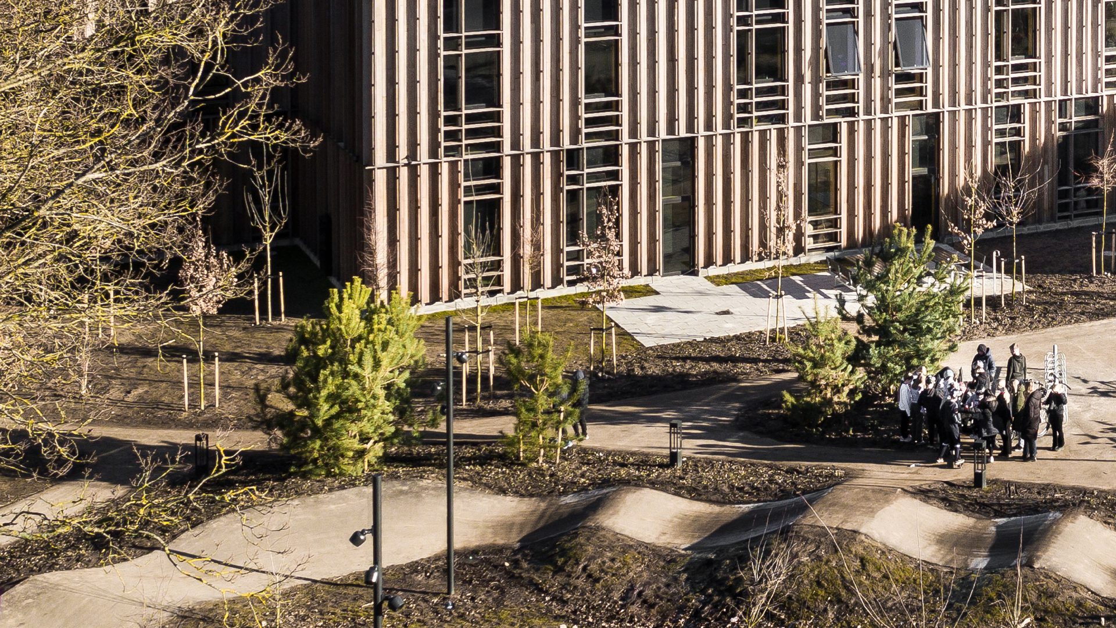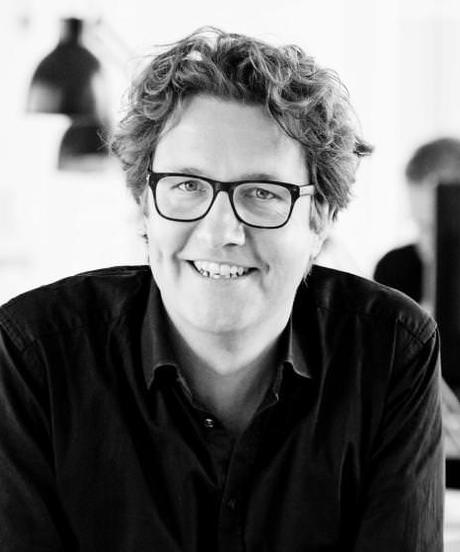
Osted Skole og Børnehus (‘Osted School and Kindergarten’)
A dynamic meeting place with modern facilities for learning, culture and association life
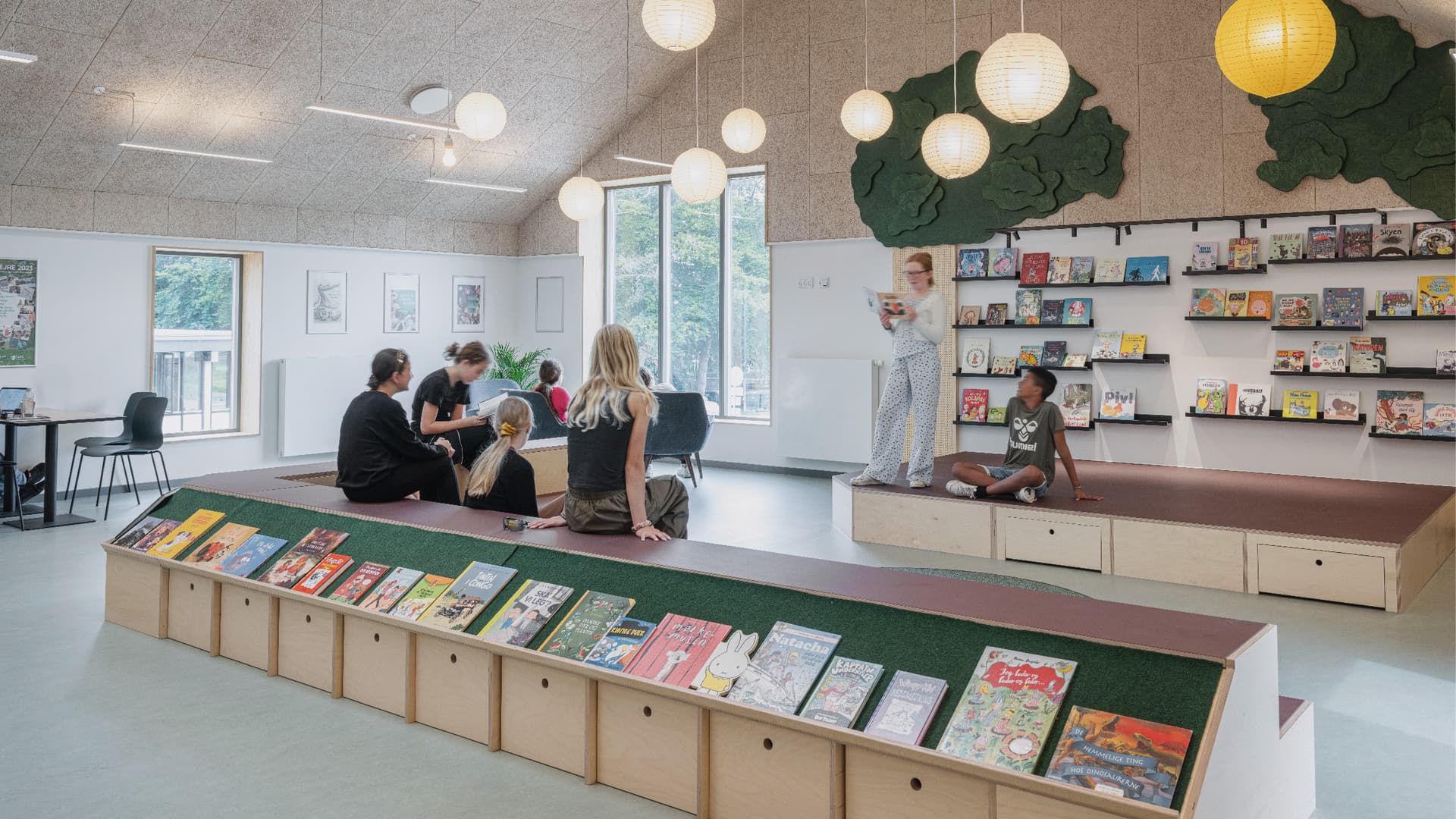
In the heart of Osted, the vision of having a gathering place for the whole town have been realised with a newly built kindergarten, a modernised school and not least a new culture and science centre that brings together public and school libraries and, among other things, provides space for modern classrooms and a makerspace in a beautiful combination with a dining room and public kitchen.
The city and citizens become better connected
Through the respectful renovation and rebuilding of the existing school, a newly built integrated daycare centre and the establishment of a new meeting and teaching space focused on culture and science, Osted Skole og Børnehus has become a gathering place for the city’s residents of all ages.
With the overall project, which also includes a rethinking of the landscape across the plot, a better connection has been created between the area’s lush nature, daycare centre, school and urban space. This has also made the transition from kindergarten to school safer for the little ones.
By emphasizing and reinforcing the inherent qualities of the place, new opportunities have been created for the city’s inhabitants to meet across generations and interests.Søren Stoustrup / Partner, Market & Bid Manager at AART
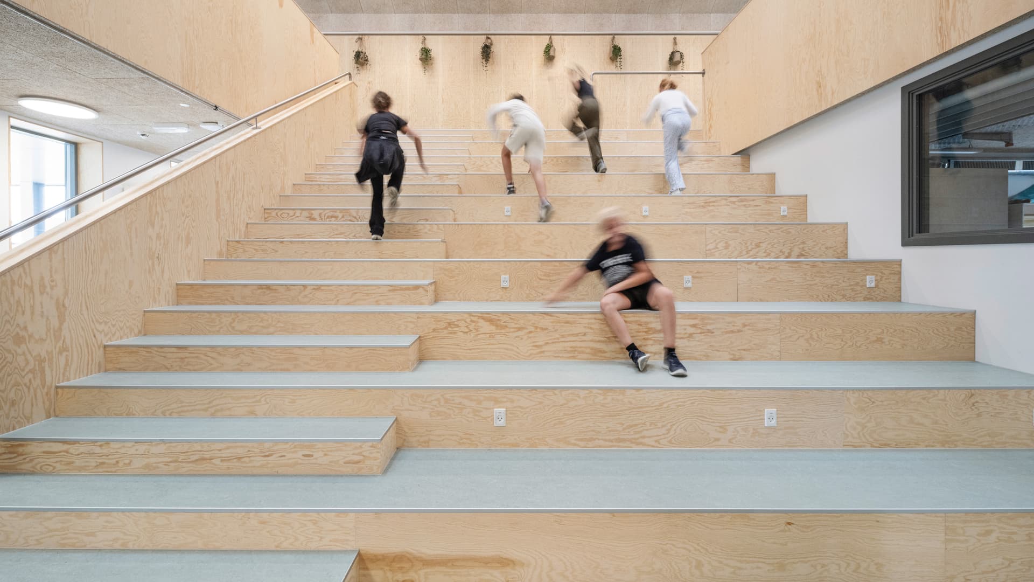
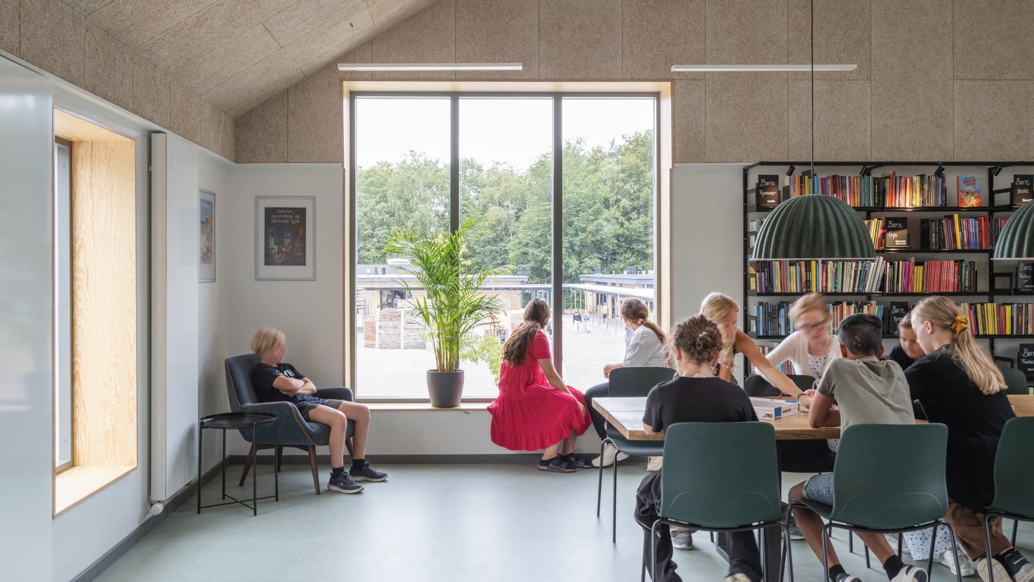
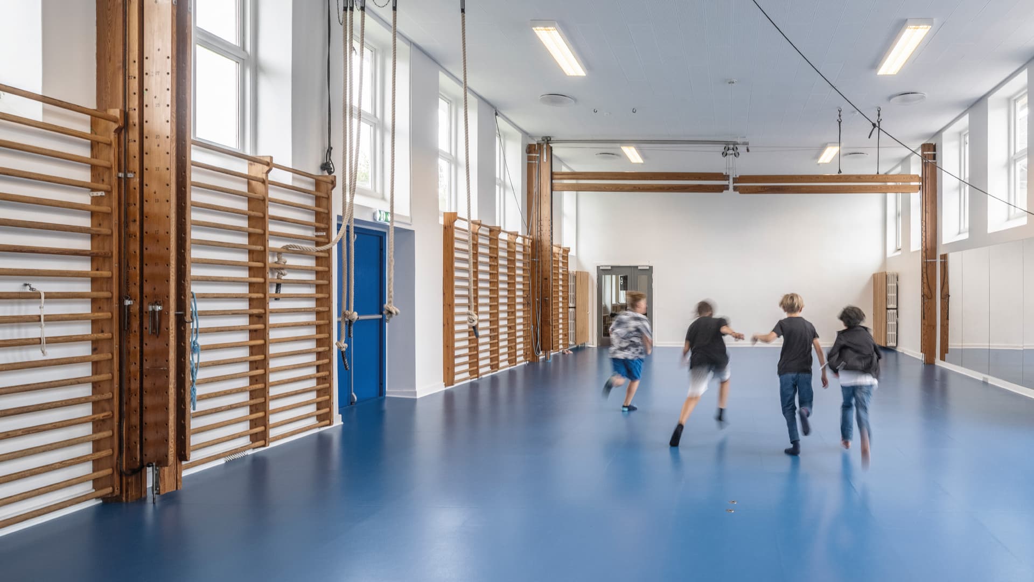
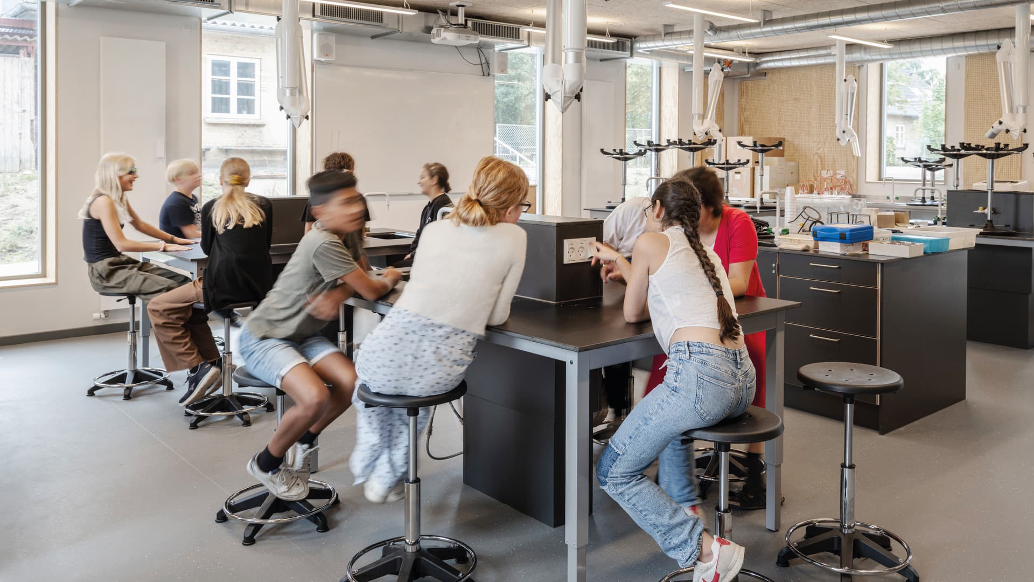
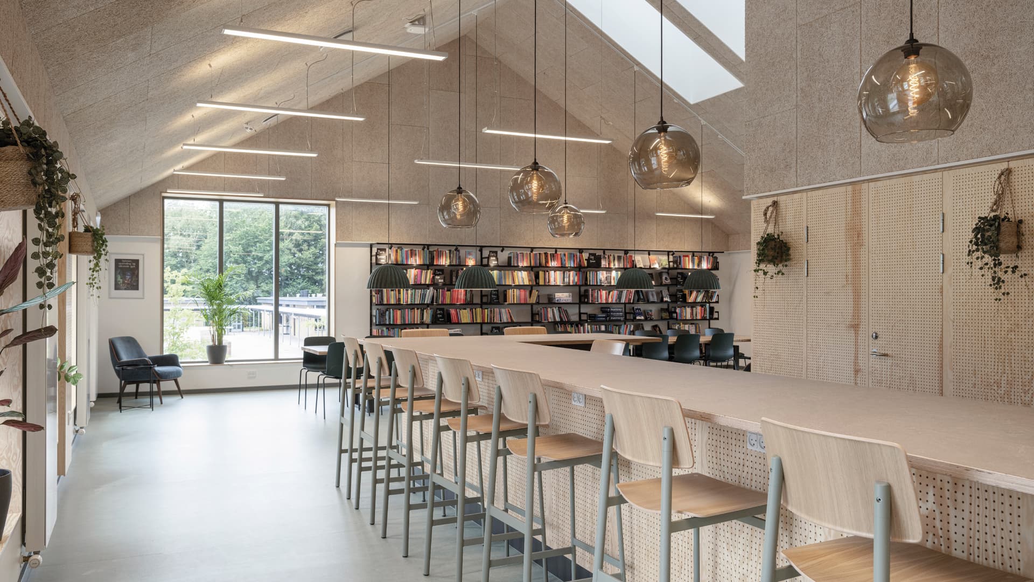
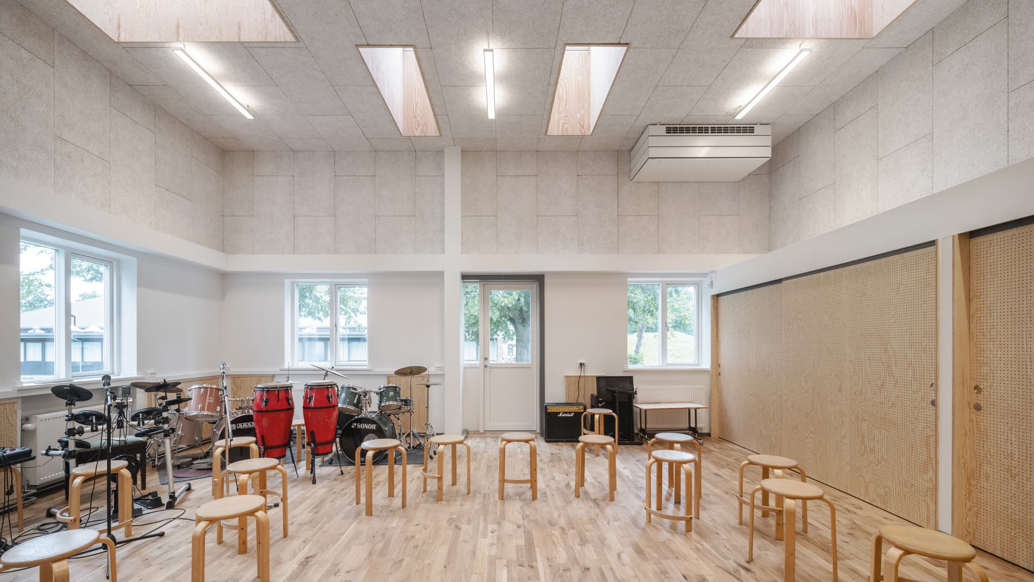
A focal point for play, learning and culture
Clad in pine from top to toe, Kultur- og Sciencehuset (‘The Culture and Science House’) is built on two floors and contains, among other things, a combined school and public library, classrooms and a creative makerspace. The house’s many functions are connected vertically by a central learning staircase and mini auditorium, which form the framework for both teaching and cultural activities.
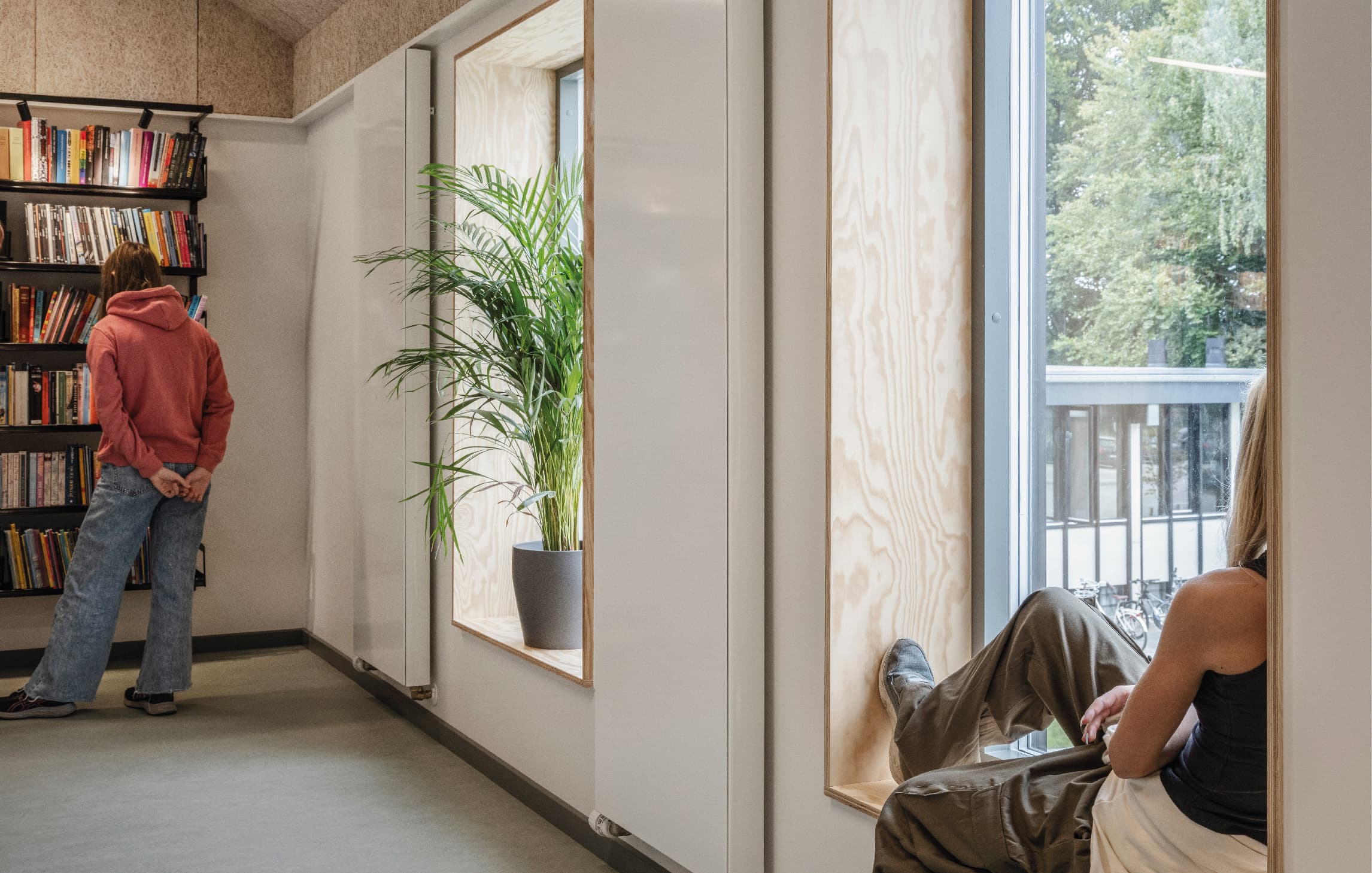
A new common entrance welcomes the city
Kultur- og Sciencehuset is Osted Skole’s new face towards the city, where the pillared first floor marks the entrance to the school. Here, both the new and the old are connected by a light glass corridor, which also gives access to the school’s central outdoor space dedicated to outdoor education.
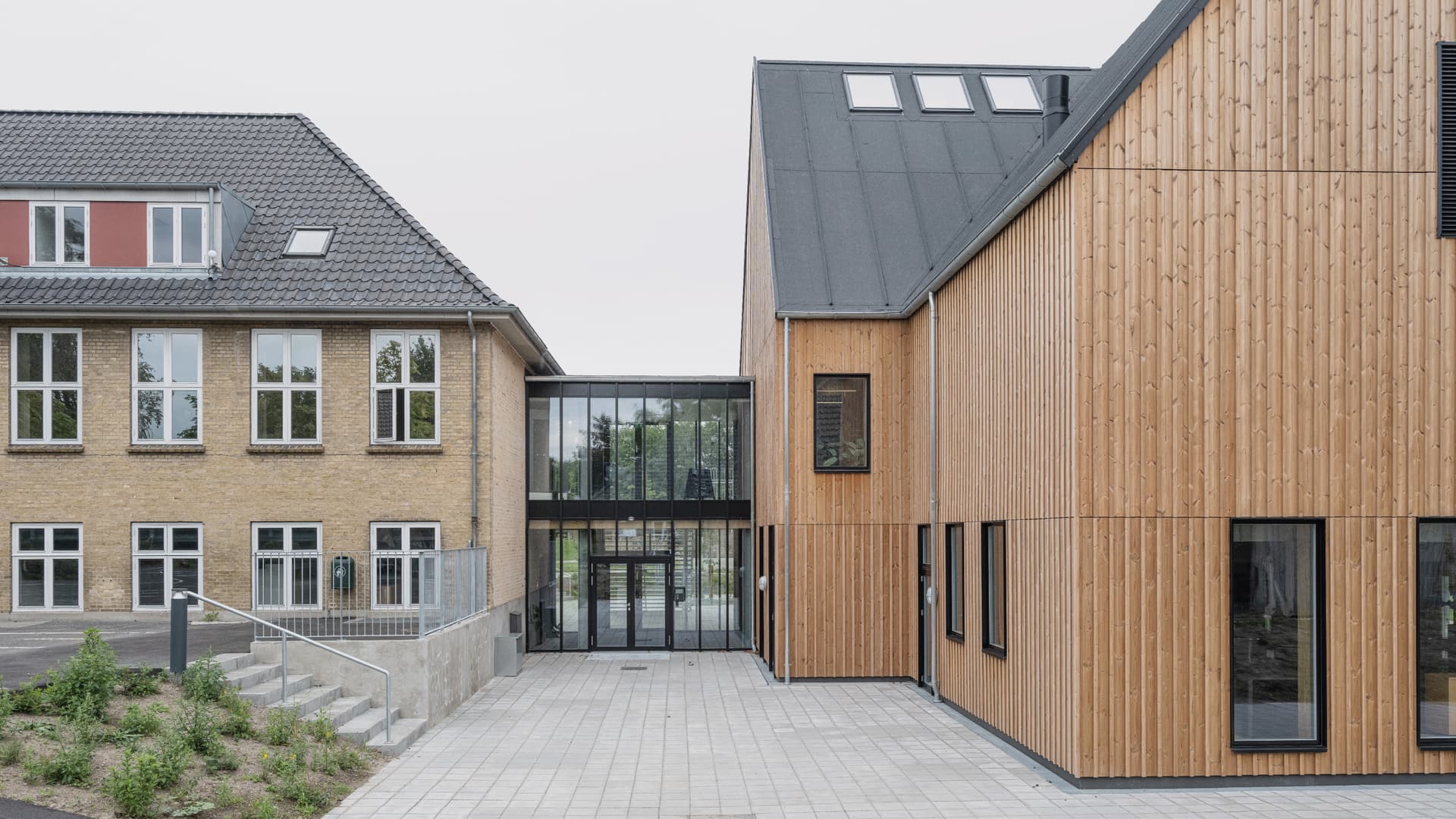
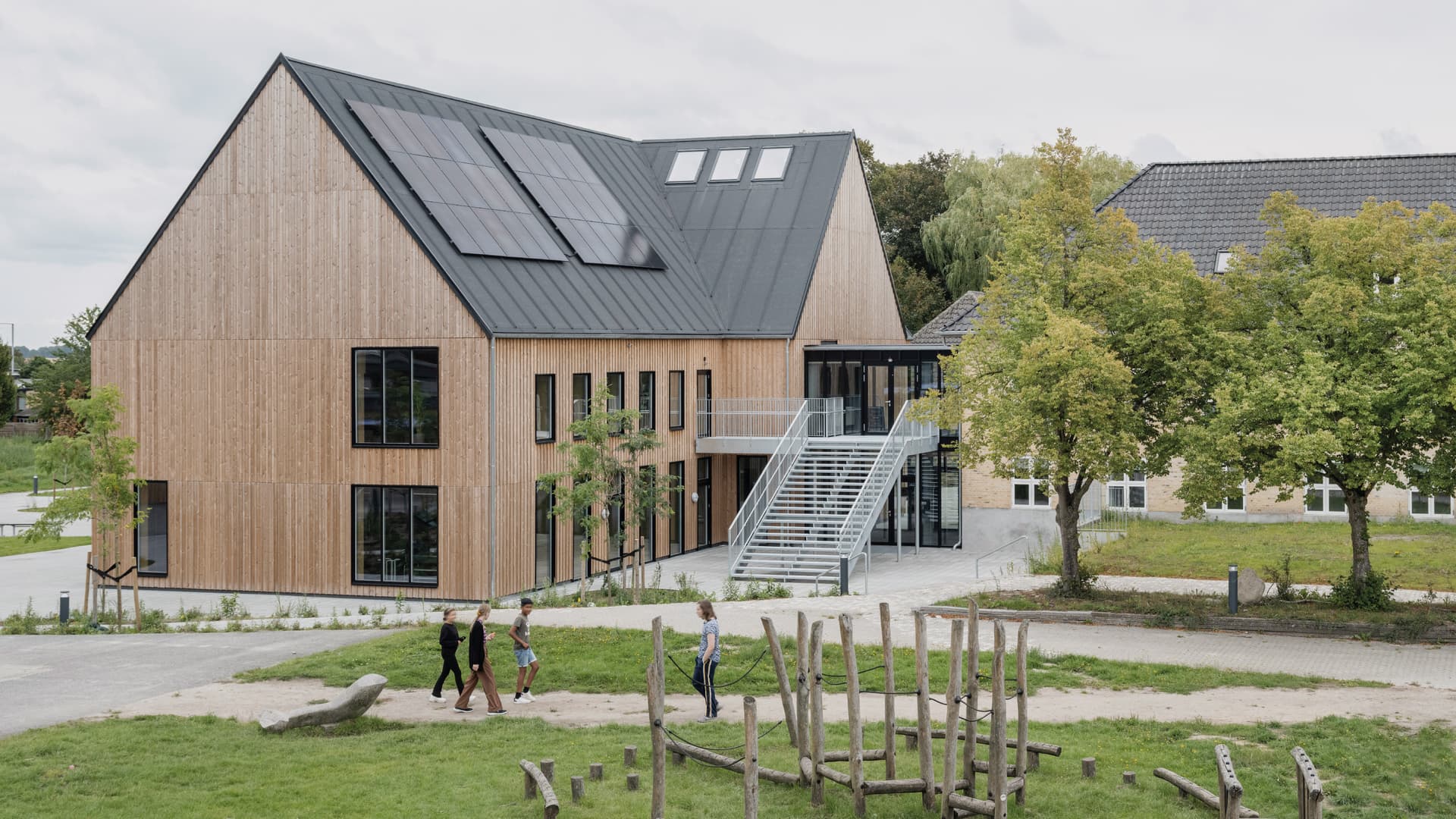
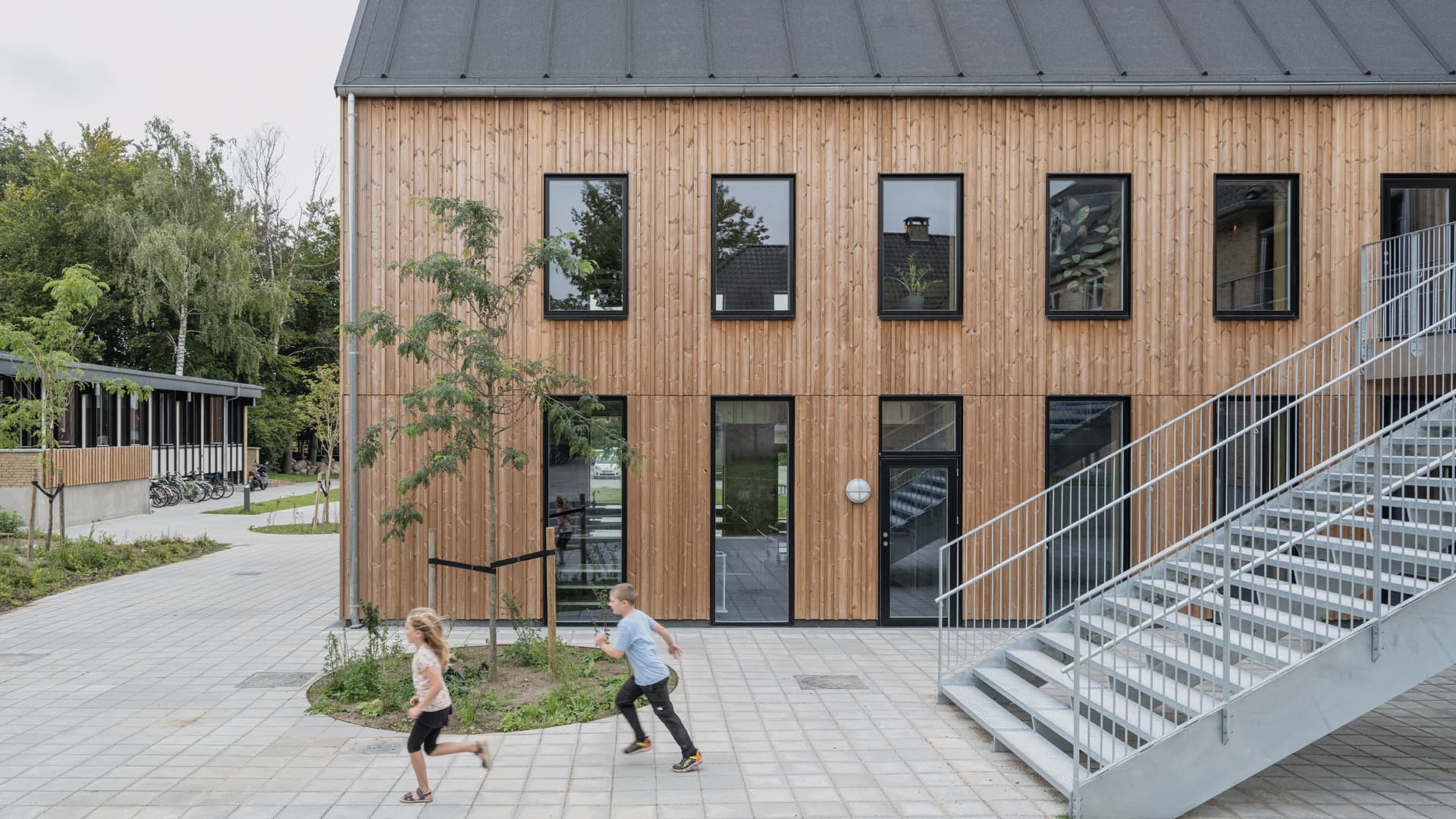
Simple architectural designs connect the old and the new
All of the area’s new buildings are designed based on simple but effective architectural designs. While the newly built kindergarten sits among the existing buildings and relates to the site’s landscape, scale and architecture, the new culture and science house binds the various buildings in the area together with its intersecting shape and central location. This also creates activity in the area both during the day and evening hours.
A kindergarten adjacent to the forest
Osted’s newly built kindergarten can accommodate 110 kindergarteners and 33 nursery school children. The design has tall ceilings and small cozy corners which makes the house appear both modern and inviting for the children.
In order to integrate the surrounding forest into the kindergarten’s outdoor area, the sides of the building open up towards the surrounding landscape. Both the nursery and kindergarten have thus each gained their own active forest playground, where play and learning take place outside among the many old trees.
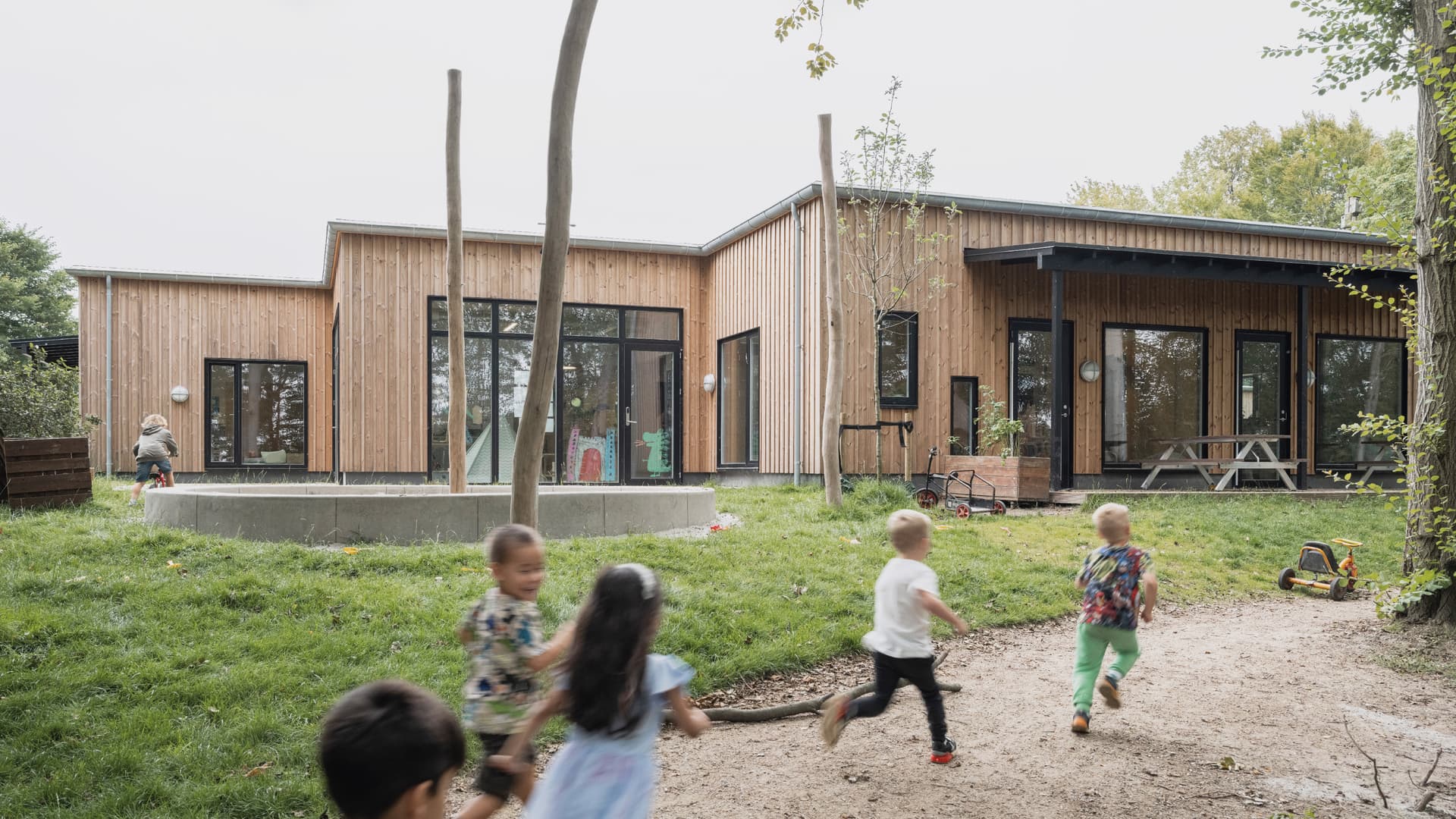
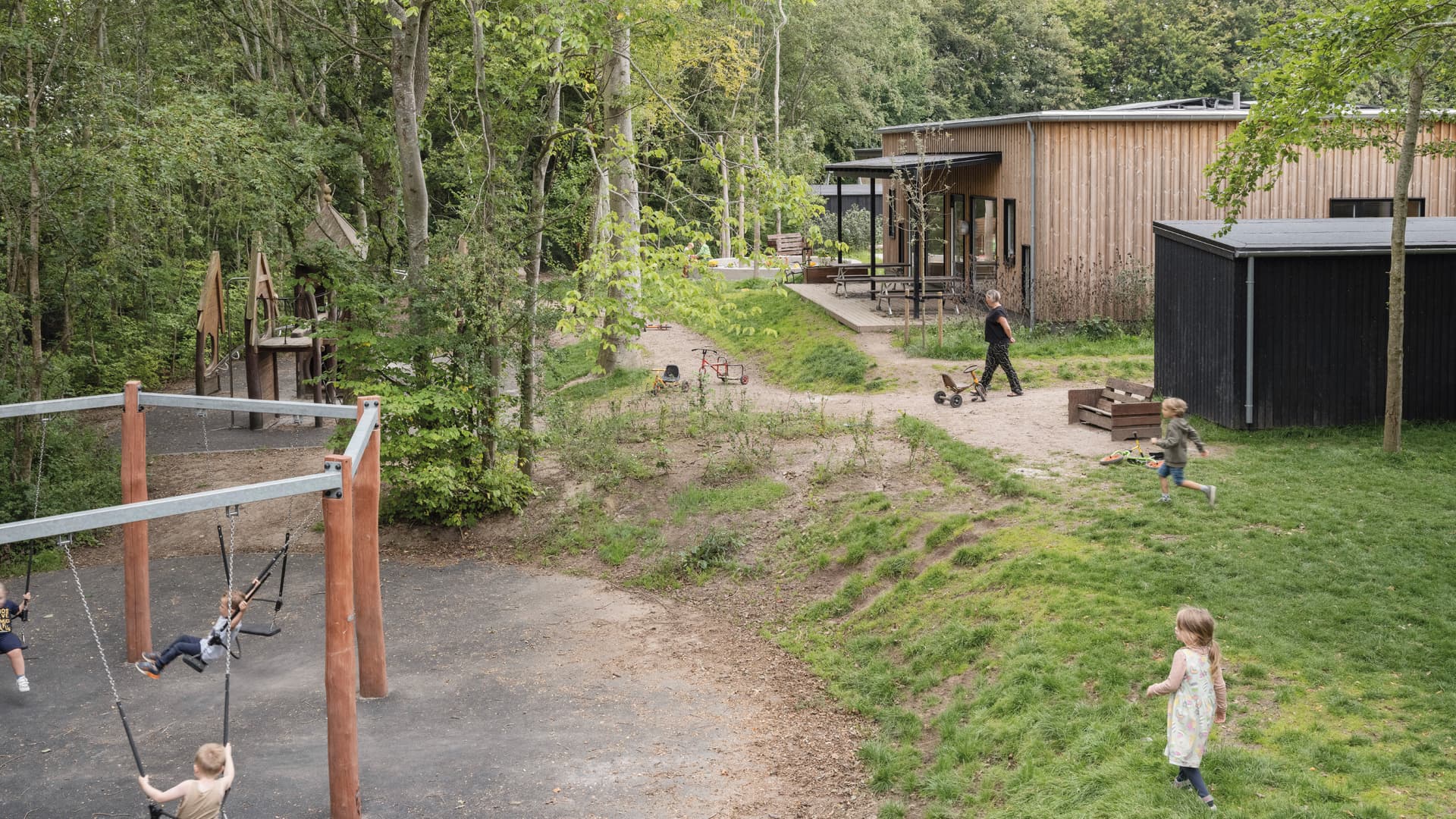
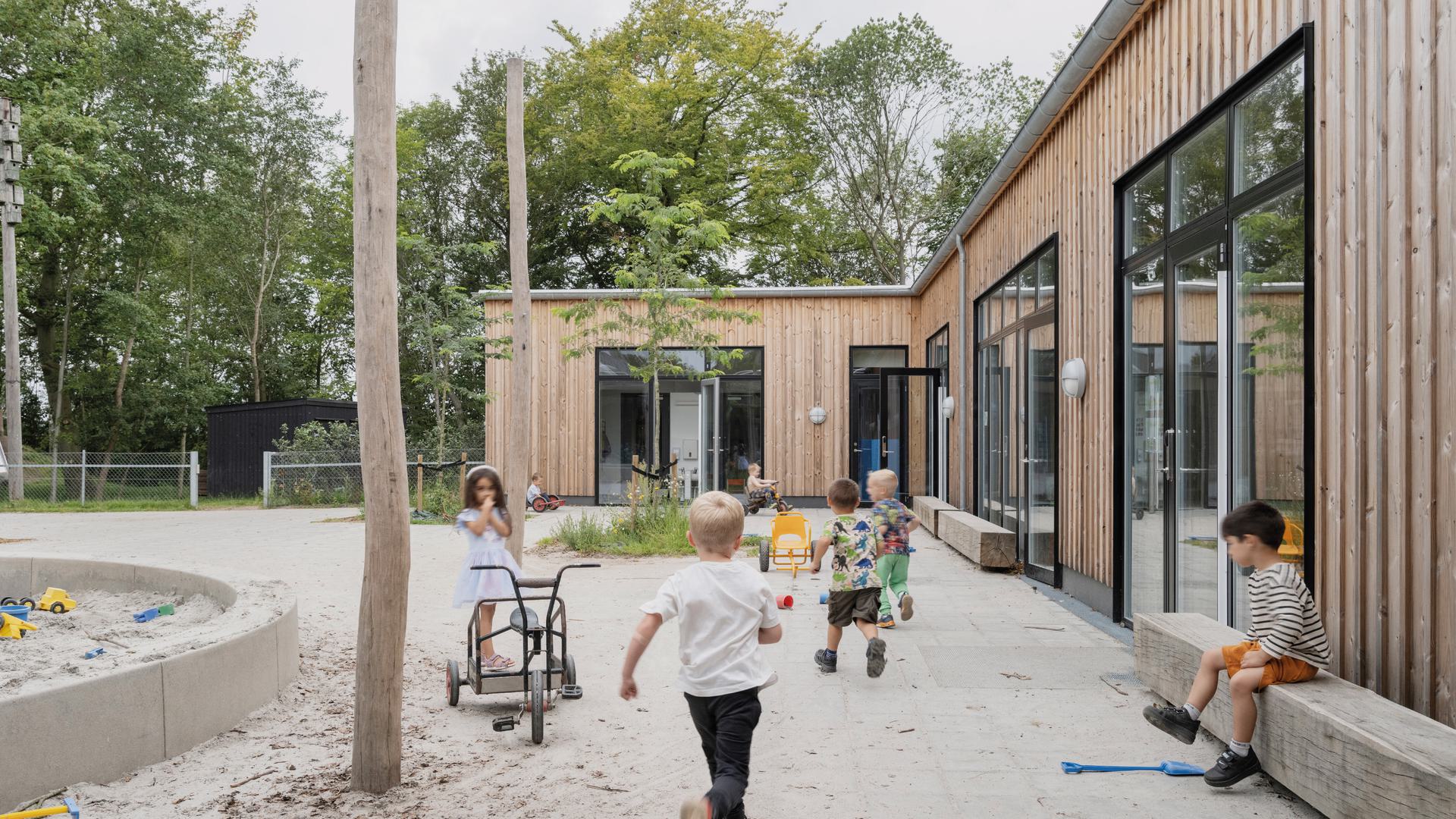
DGNB Gold-certified wooden structure
Both the kindergarten and culture and science house are built as wooden structures with a pine facade. In doing so, the whole of the newly constructed building mass has gained a DGNB Gold certification.
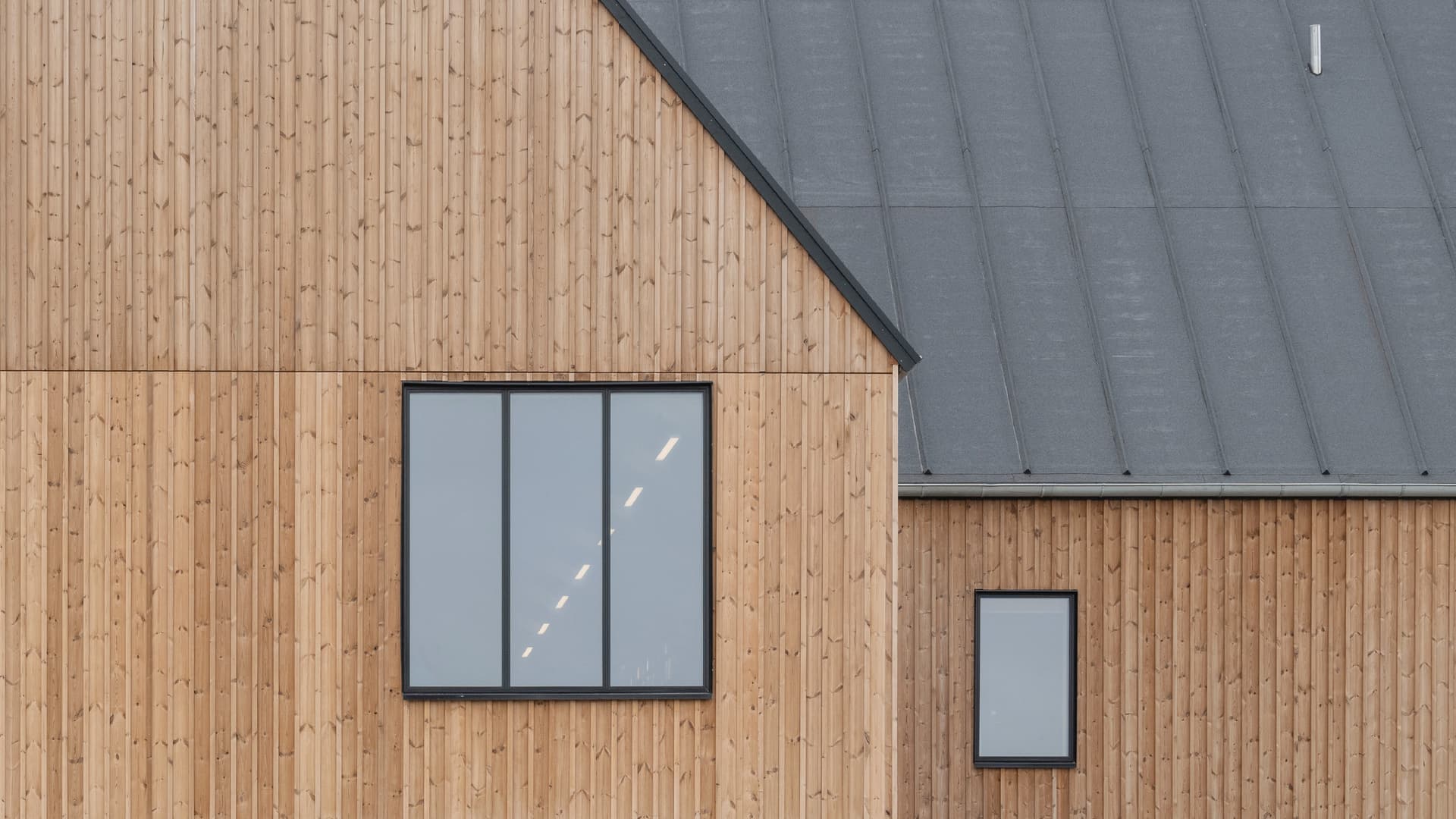
Want to know more?

