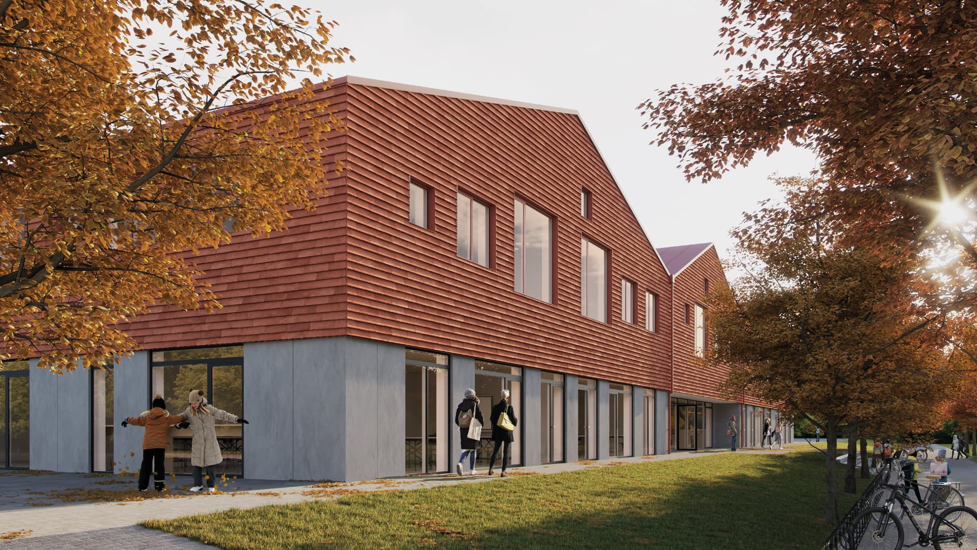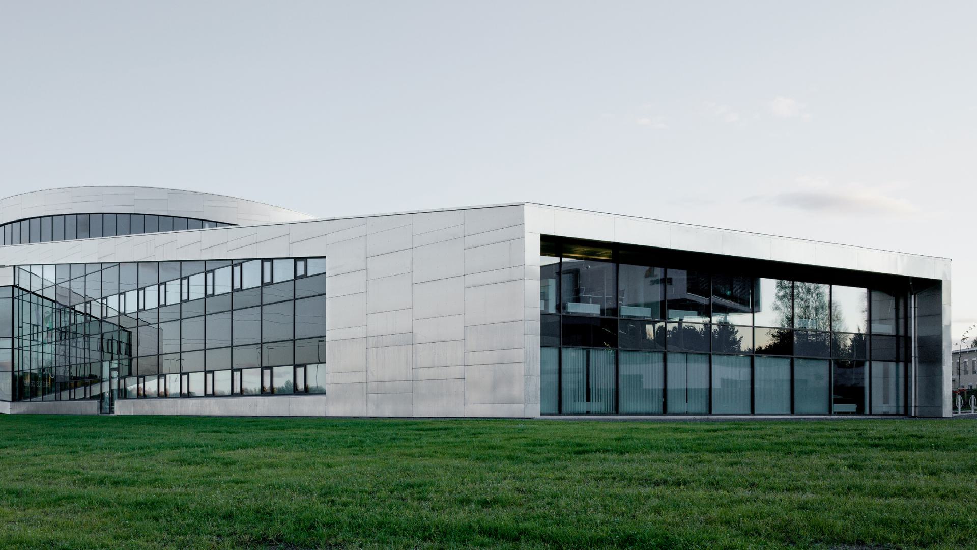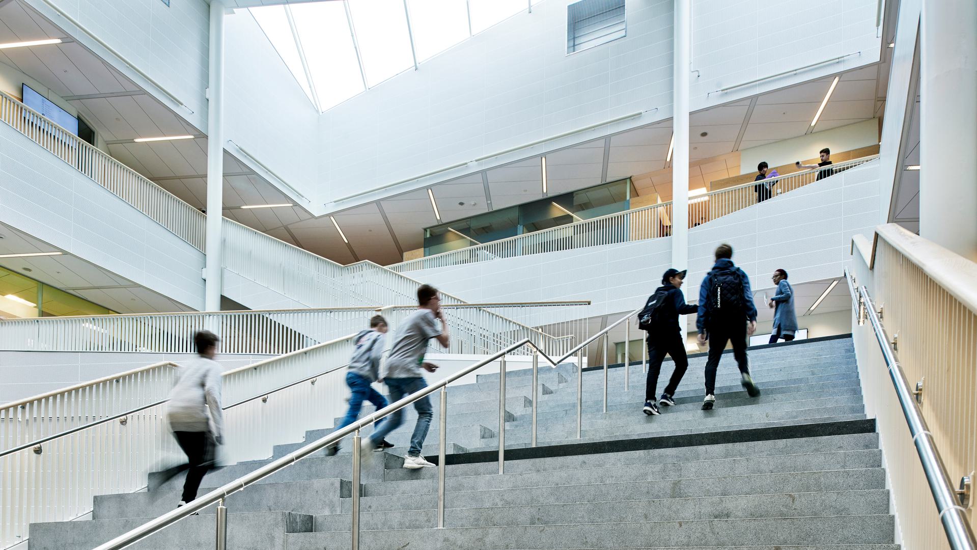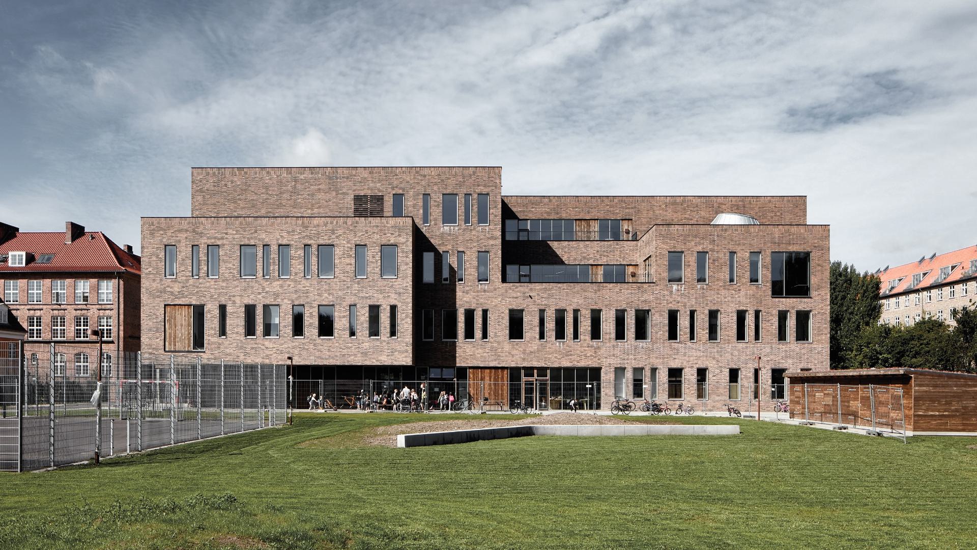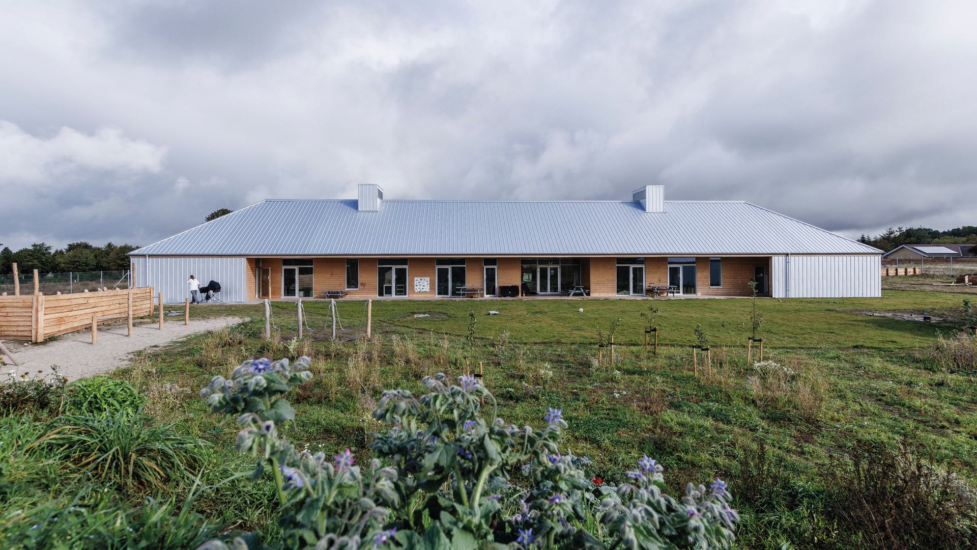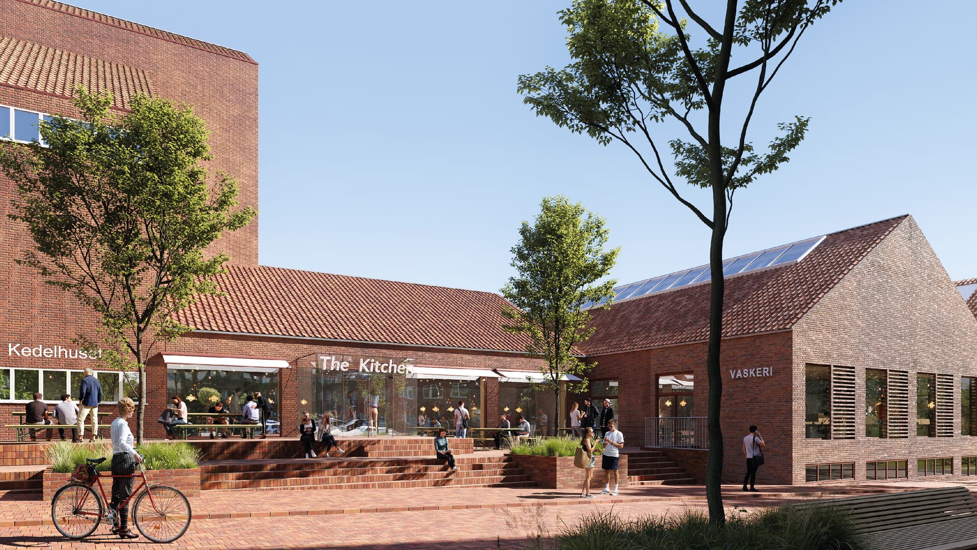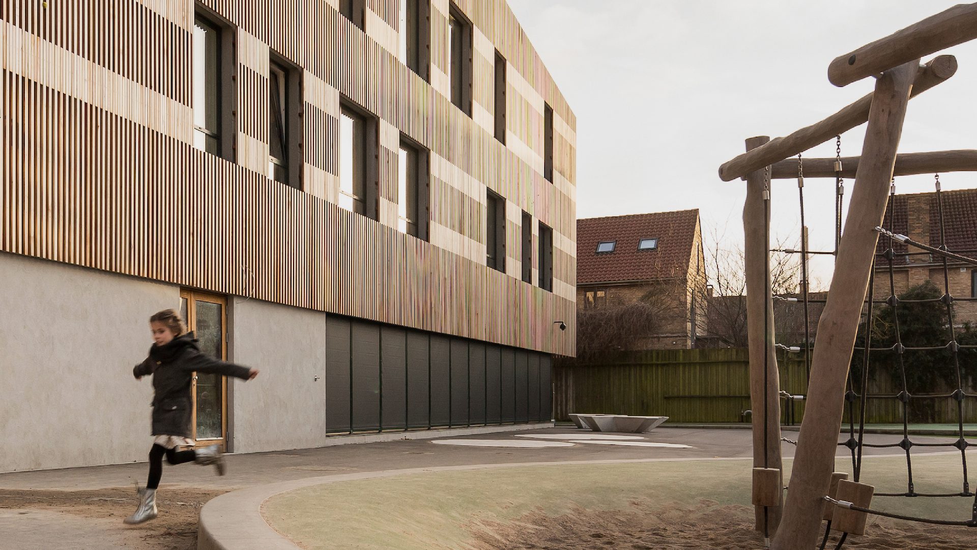
Blovstrød School
A modern and multifunctional learning environment
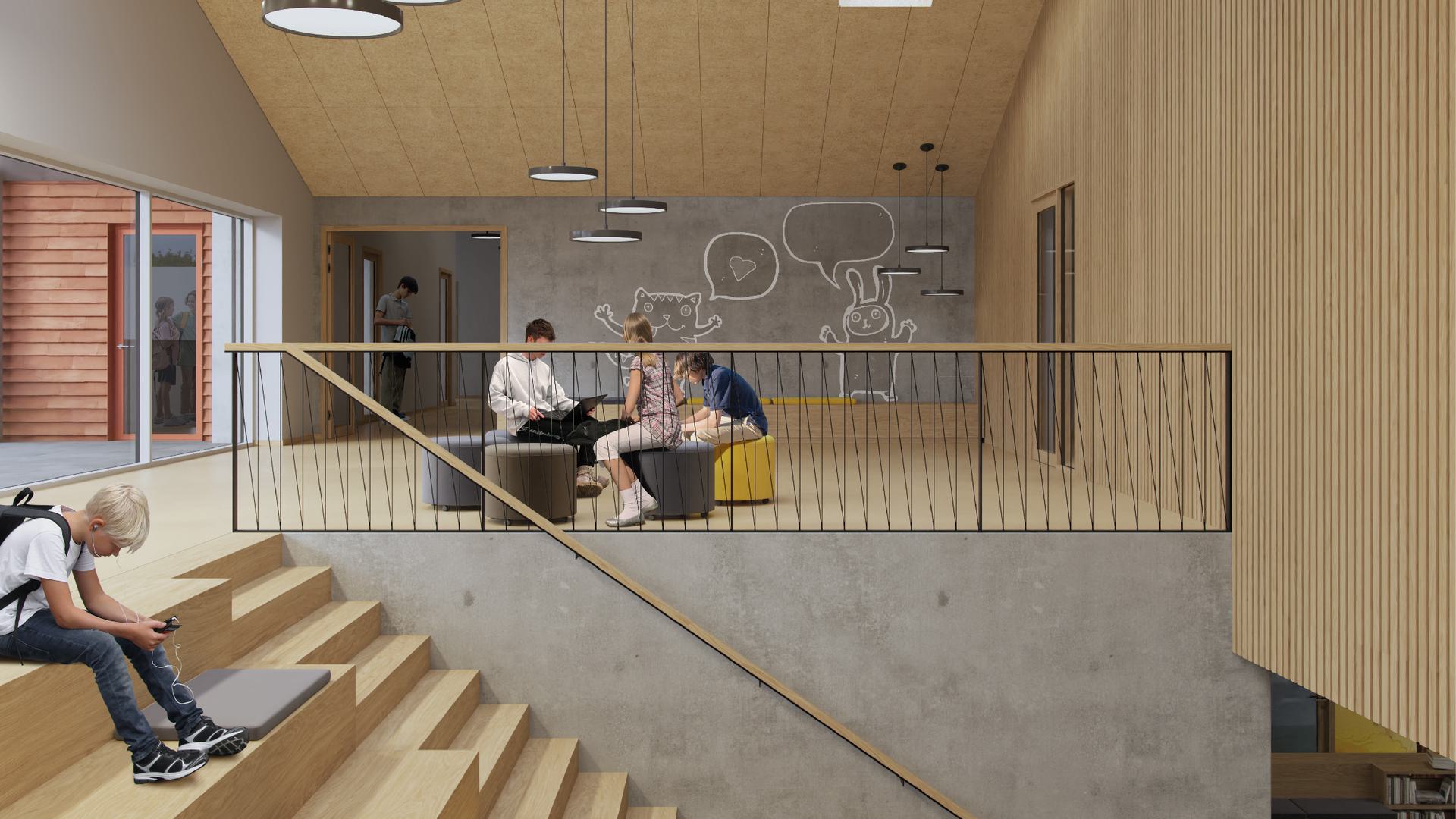
As part of the development of Blovstrød Children and Learning Village, Blovstrød School will be expanded from 2 to 3 tracks with an extension to better connect the school's various functions. In addition, the courtyard in the extension will have a new outdoor area, while other parts of the school will be rebuilt and modernised.
Multifunctional and diverse spaces for learning
Blovstrød School's new two-storey extension will contain basic classrooms for middle and upper school with common areas for each of the grades and a pedagogical learning centre also serving as a library. Inside the building, the teaching areas have separate zones for communication, immersion and project work.
In addition to classrooms, the ground floor will feature a modern and multifunctional learning environment with activity rooms and a seating staircase with balconies where the entire school can gather.
The common areas vary from large open spaces with room for group work and meetings across classes and grade levels, to small and more enclosed spaces offering a stiller environment. To create a continuous learning space that is inspiring, inclusive, safe and easy to navigate, the focus is also on establishing good visual connections between common areas and classrooms.
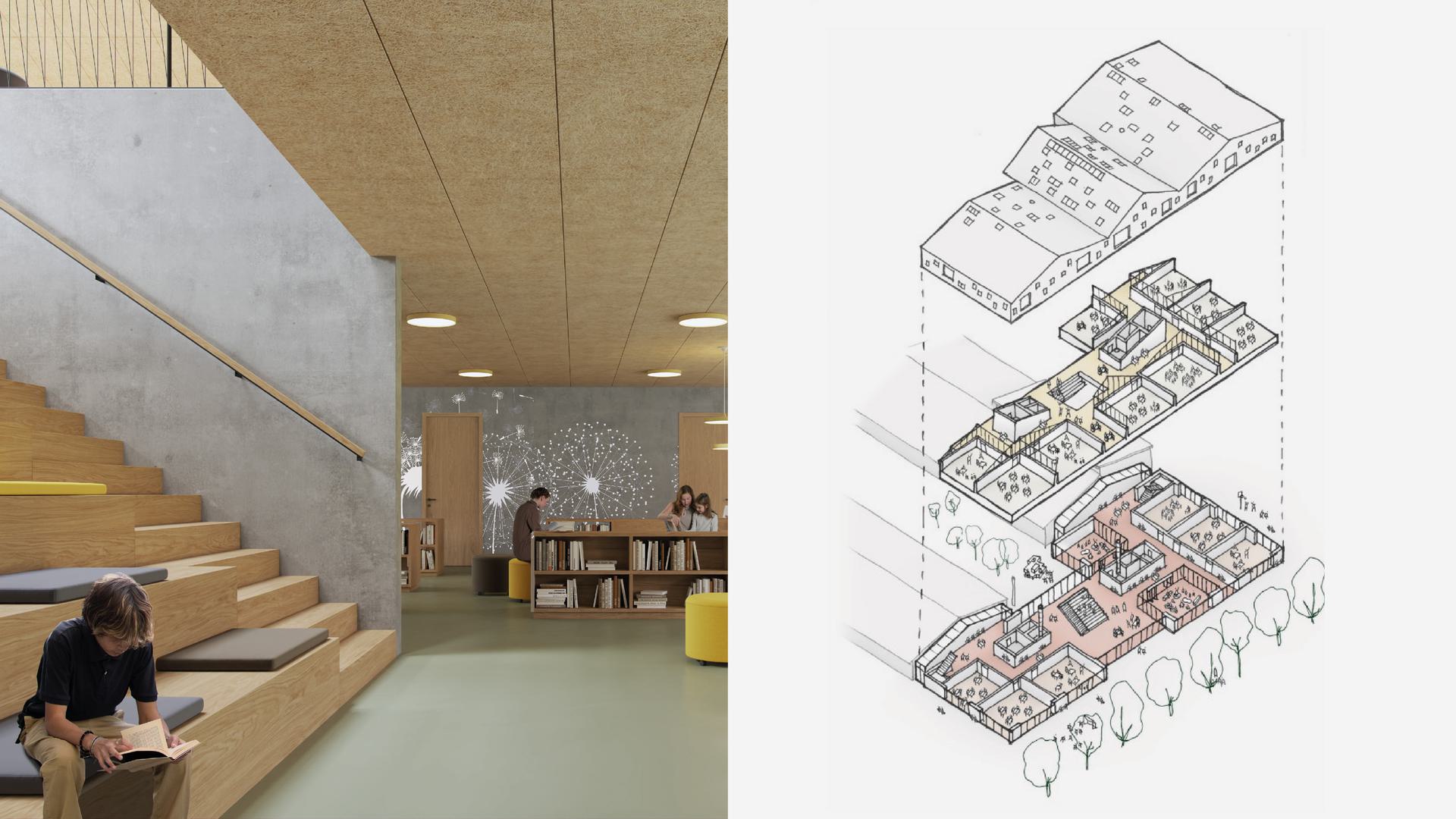
Outdoor learning
Designed with a focus on both education and leisure, Blovstrød School's new courtyard is intended as a dynamic outdoor space that encourages young people to relax, contemplate and exercise. As an extension of the indoor learning environments, this will contribute to new and diverse teaching and working methods.
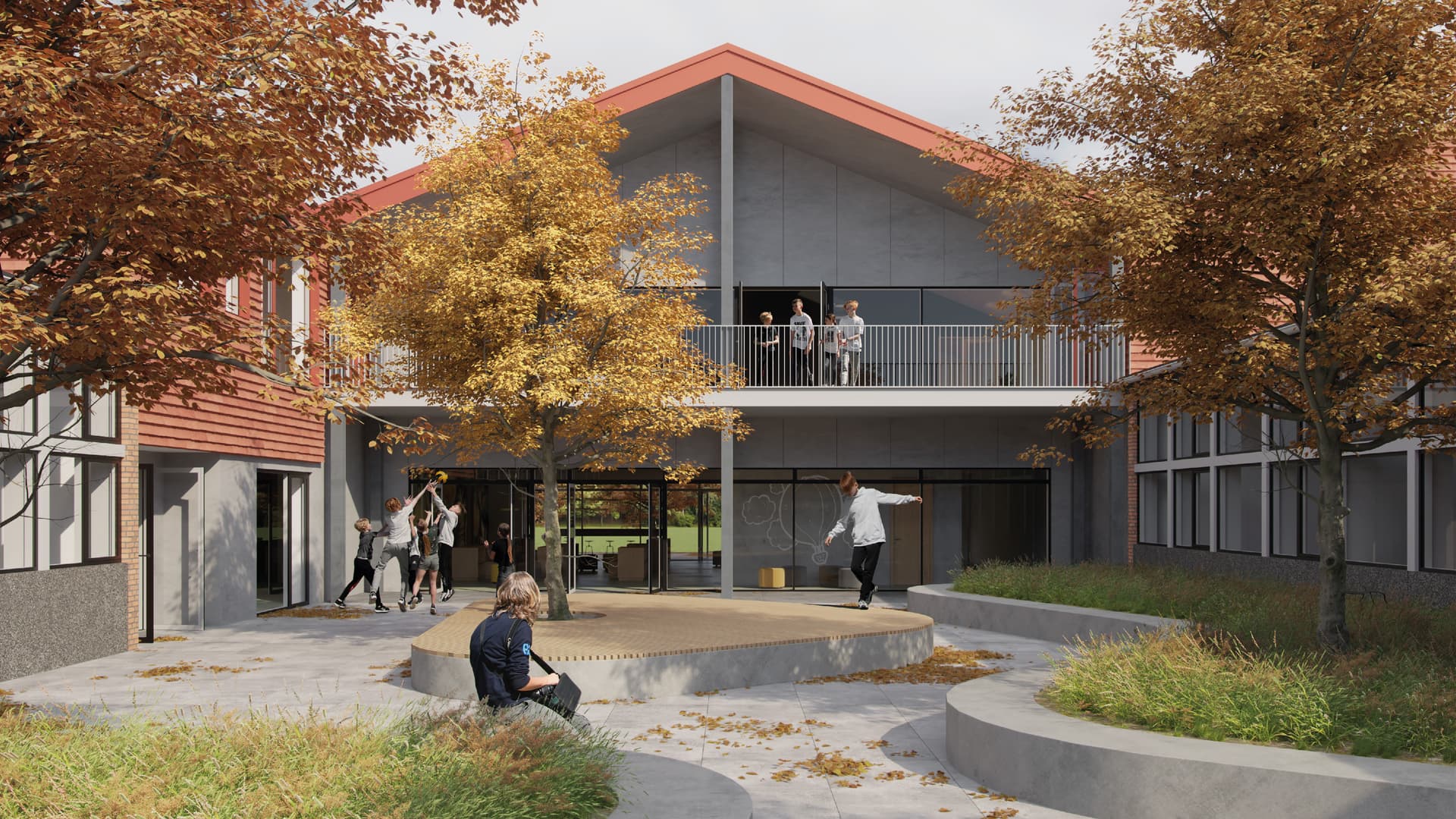
In architectural cohesion with the existing school
Blovstrød School was originally built as a red brick building in 1938, but has since been expanded several times. This has resulted in the school now being characterised by a diverse building stock, with many different materials used throughout the construction.
Drawing on inspiration from the various existing school buildings, the future extension will feature robust and solid materials. With a combination of untreated wood and concrete, the ground floor has a light-coloured facade that contrasts beautifully with a first floor clad in a warm red brick. The transition from the new building to the adjacent buildings built in 1968 with concrete elements is marked by a narrow glass partition, elegantly connecting the new and the existing structures.
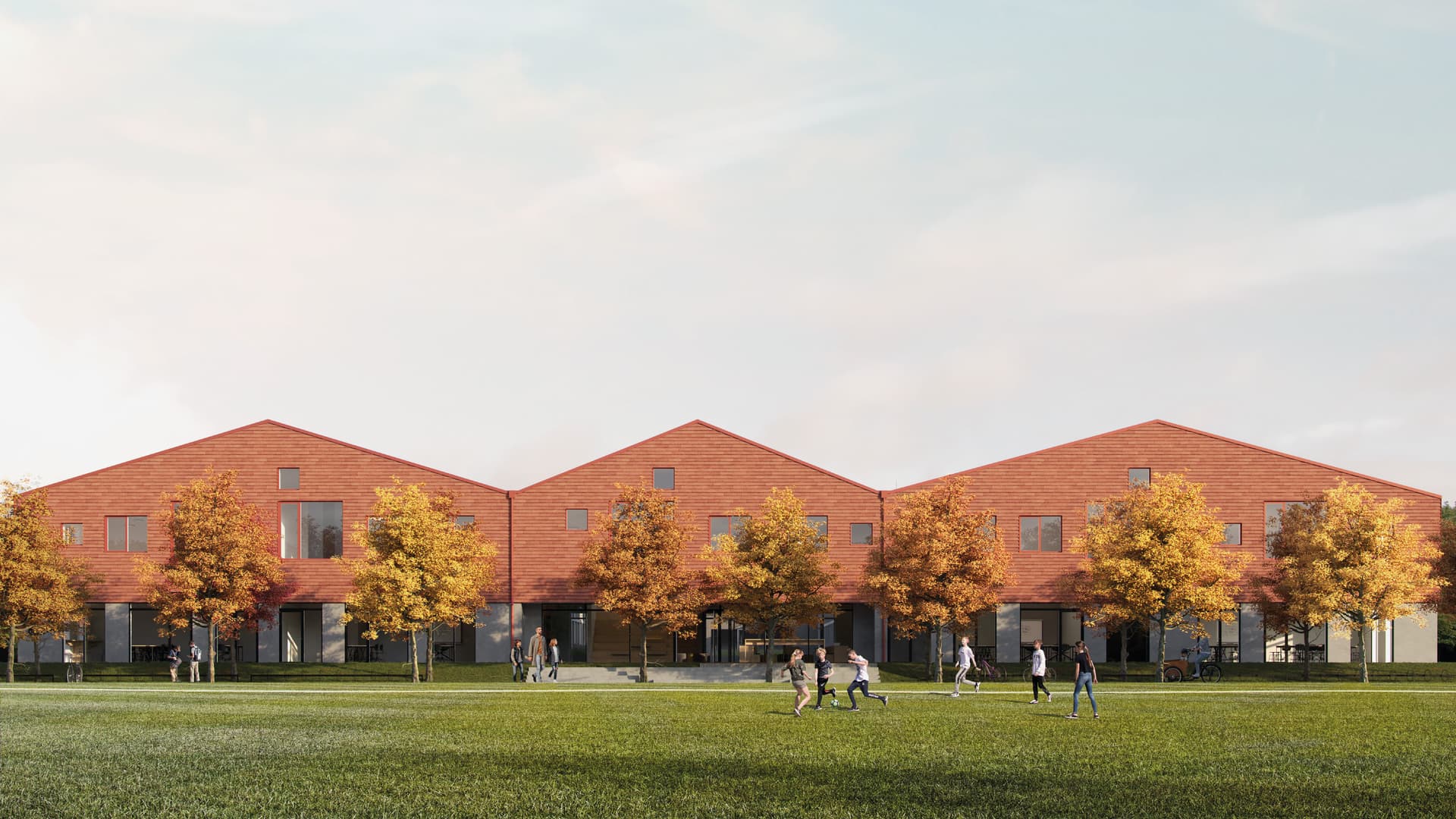
Want to know more?

