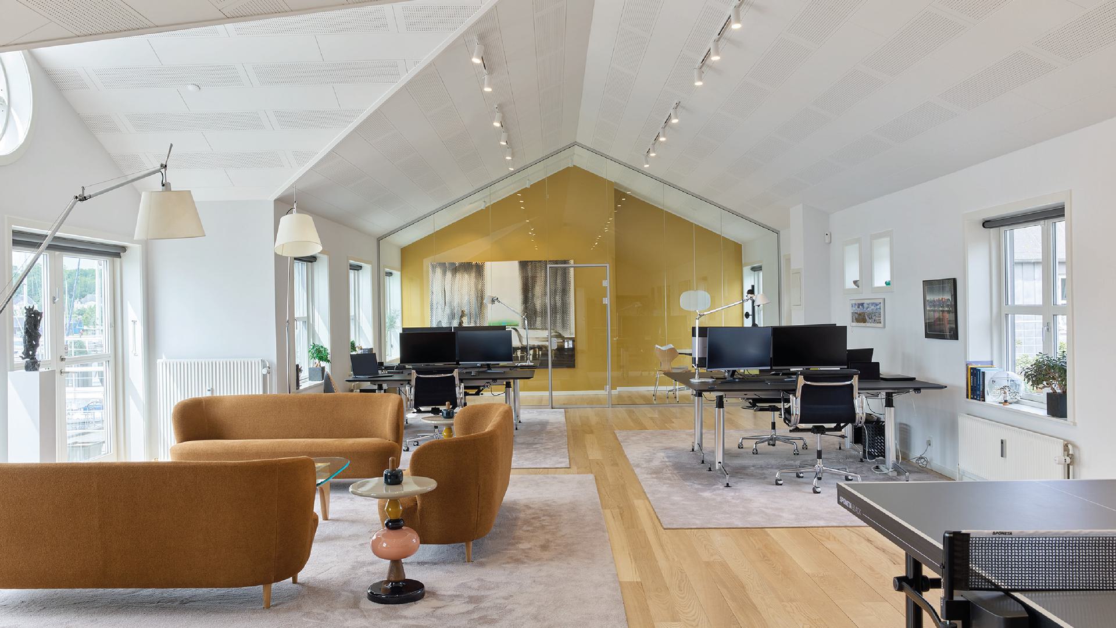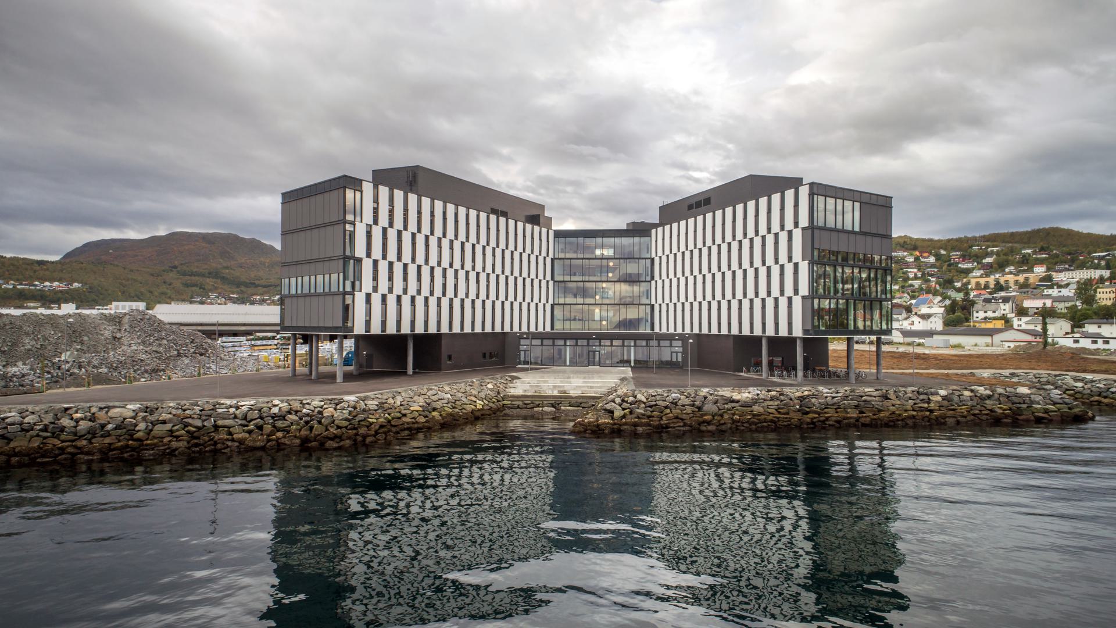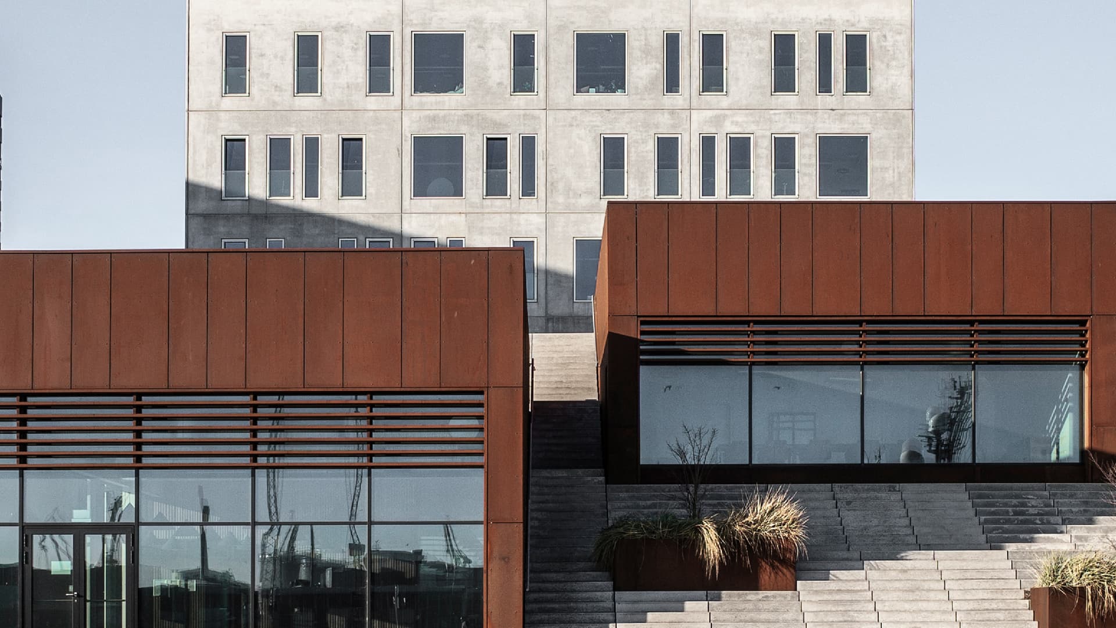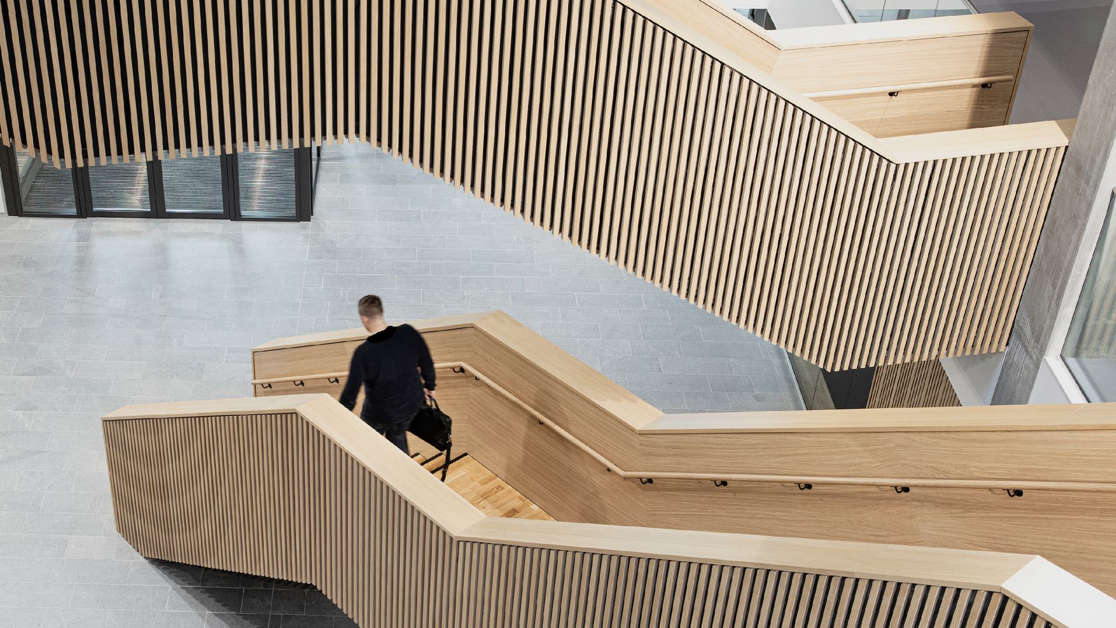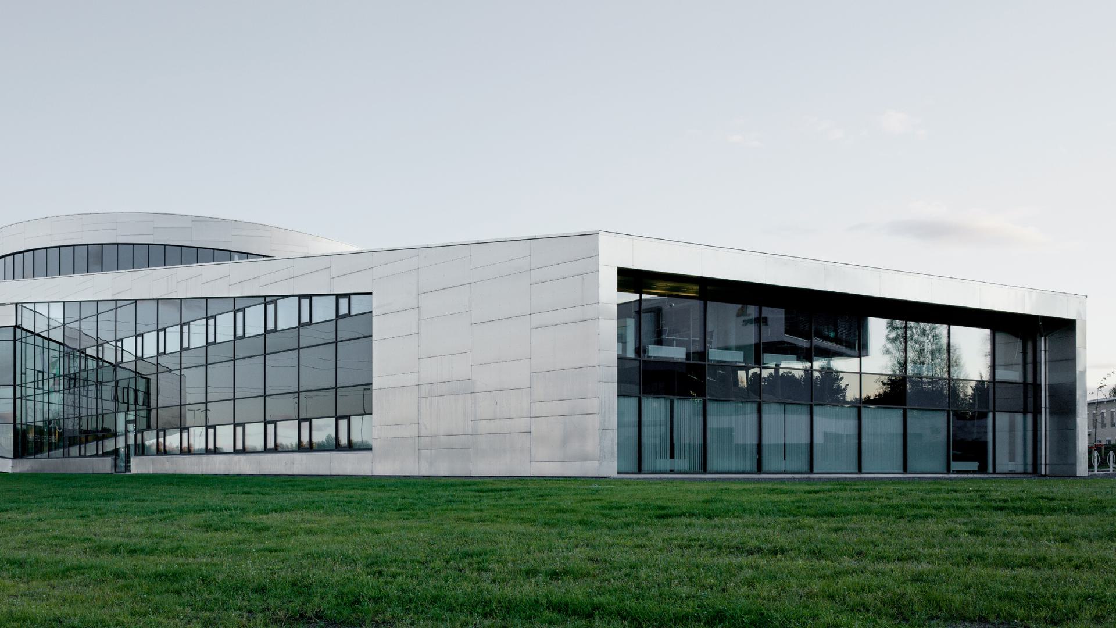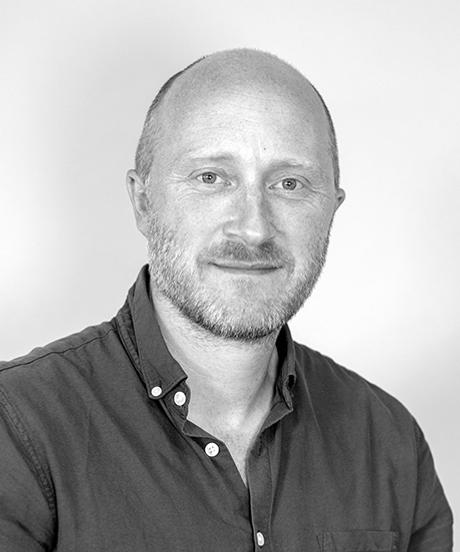
Holstebro Former Hospital
A laboratory for sustainable urban development
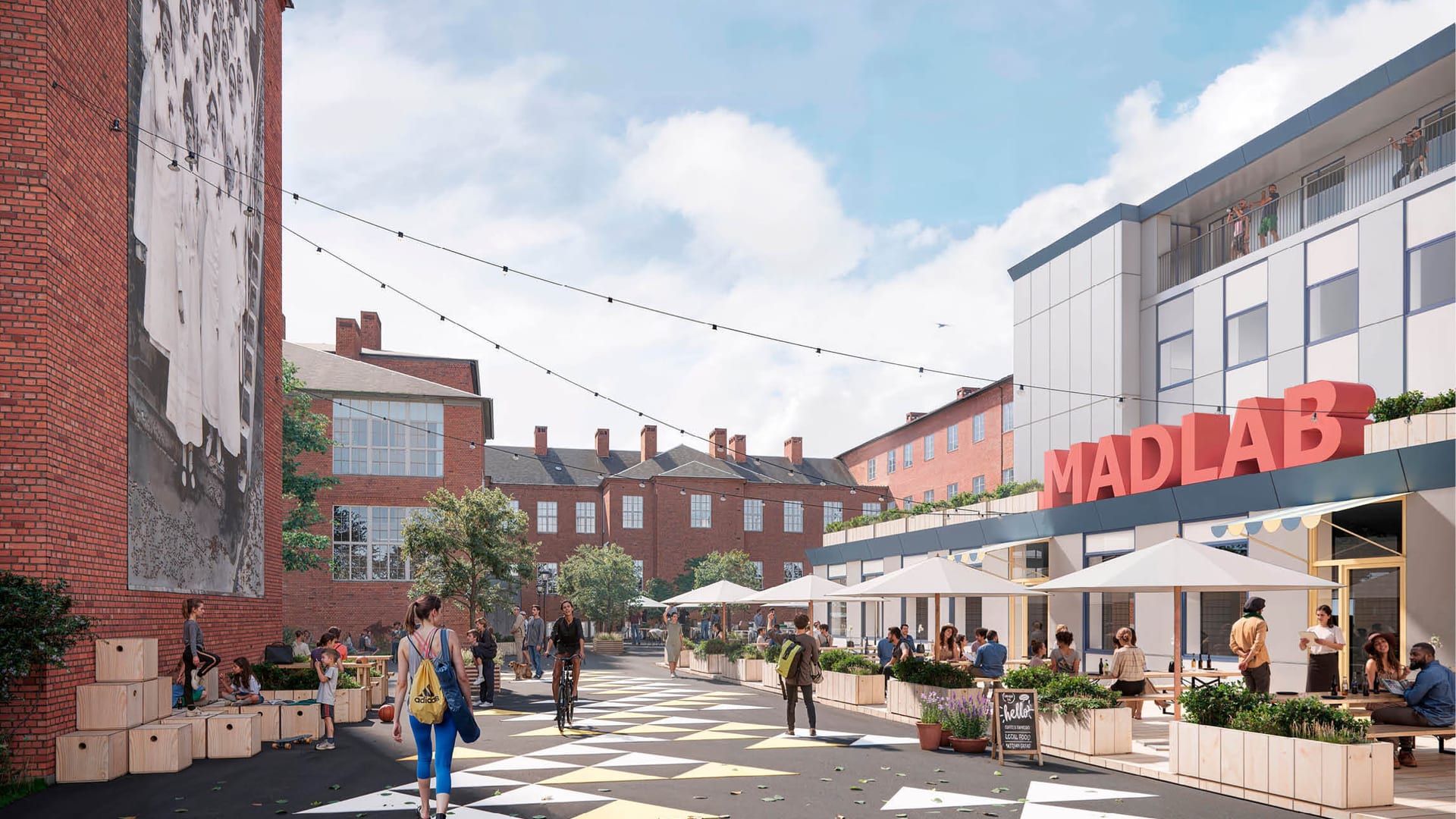
The former hospital site in Holstebro is one of Denmark's most ambitious urban development projects - a visionary example of applying circular principles to large-scale construction and city planning. Covering 8.3 hectares in a central urban location, the site includes over 86,000 sqm of existing buildings. The masterplan aims to preserve and transform the majority of this building stock into an attractive and sustainable neighborhood featuring housing, businesses, and cultural spaces.
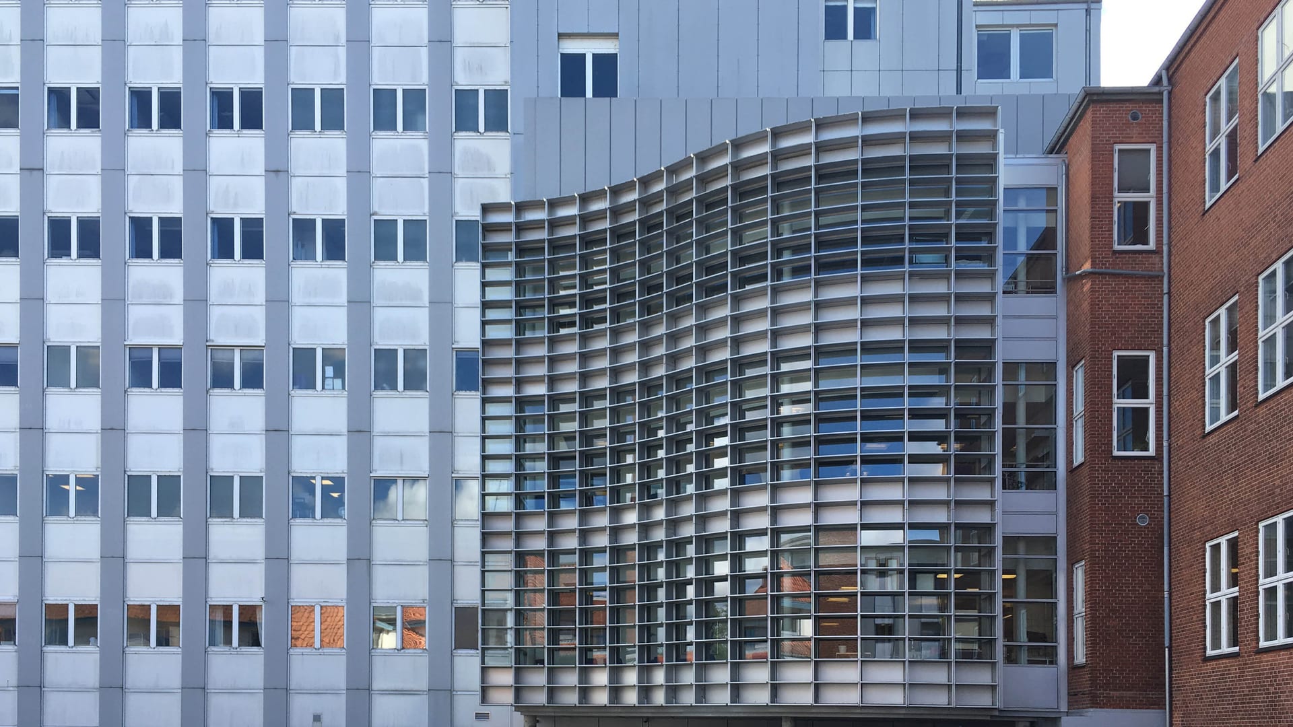
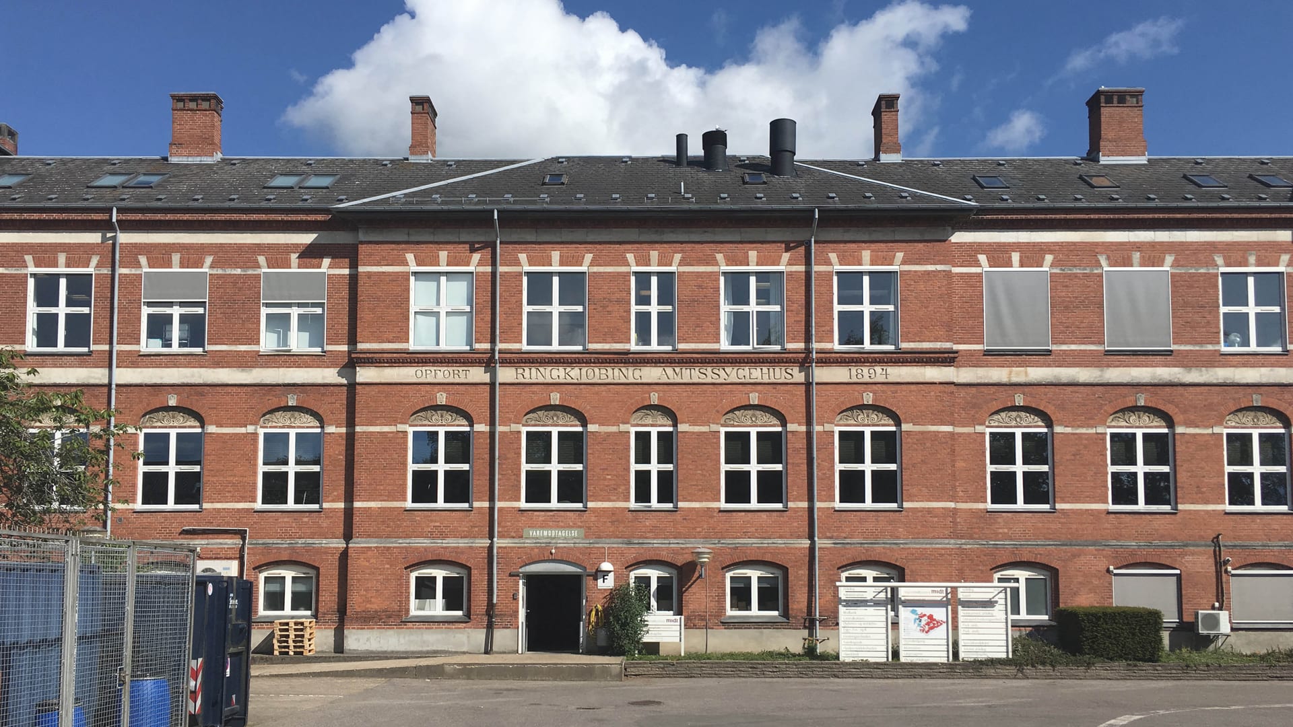
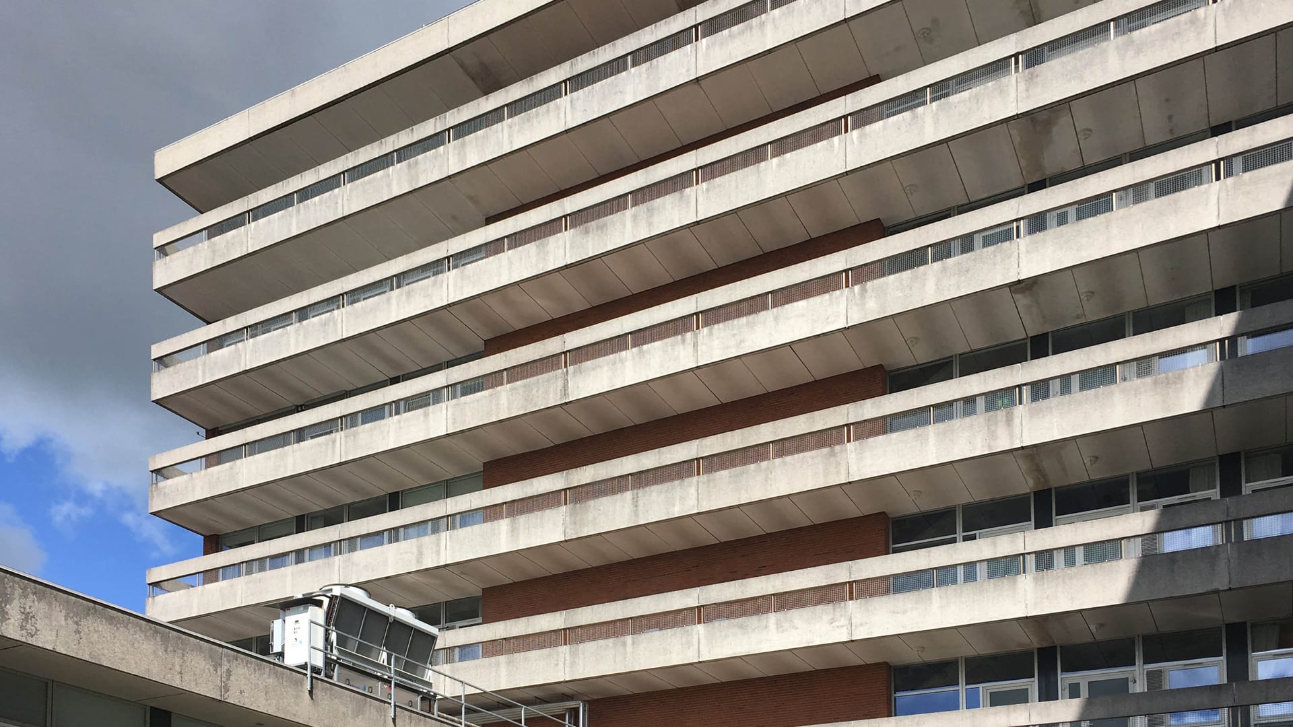
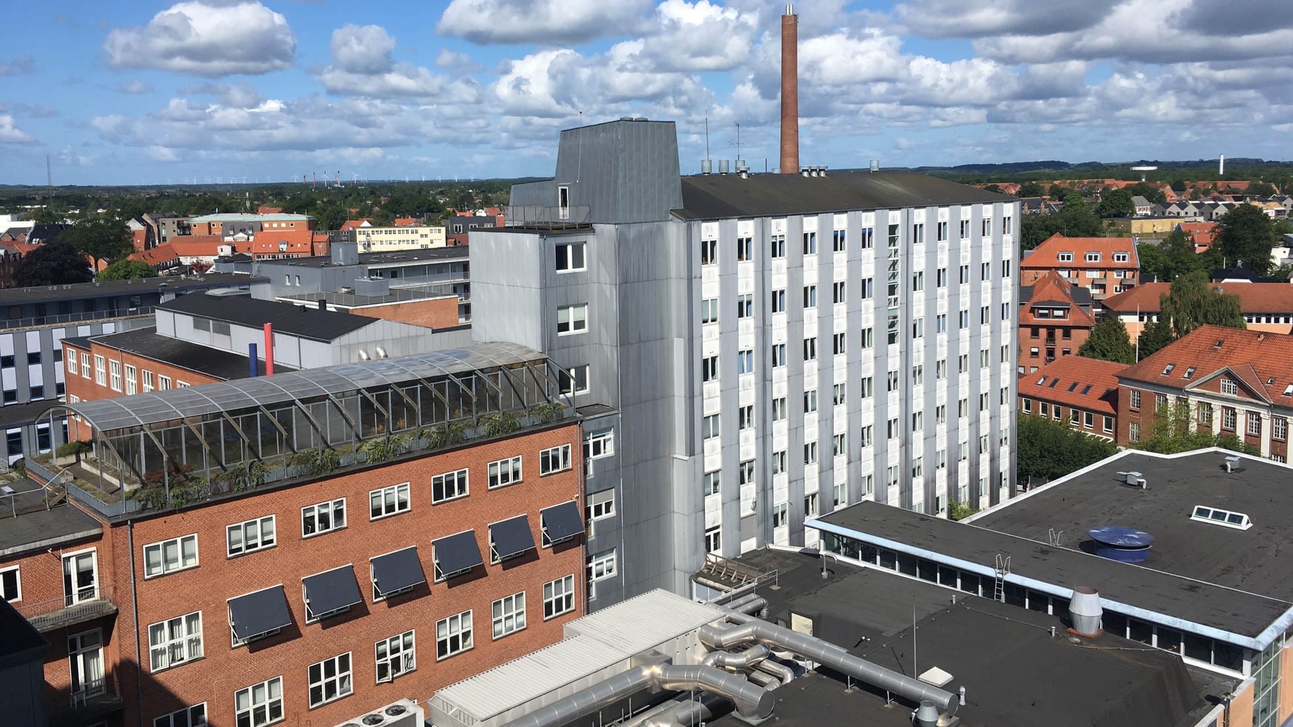
Holstebro Hospital, originally built in 1894, served the community until its closure in February 2022. Now, the buildings are being revitalized to form a vibrant new district in the heart of the 750-year-old market town. The project showcases how Holstebro—and other Danish cities—can pursue sustainable development for the benefit of future generations.
The hospital site in Holstebro is an innovative and visionary project unlike anything else in Denmark. It pushes boundaries for what we perceive as possible and redefines the circular economy in construction.Rasmus Højkjær Larsen, Head of Urban Planning, AART
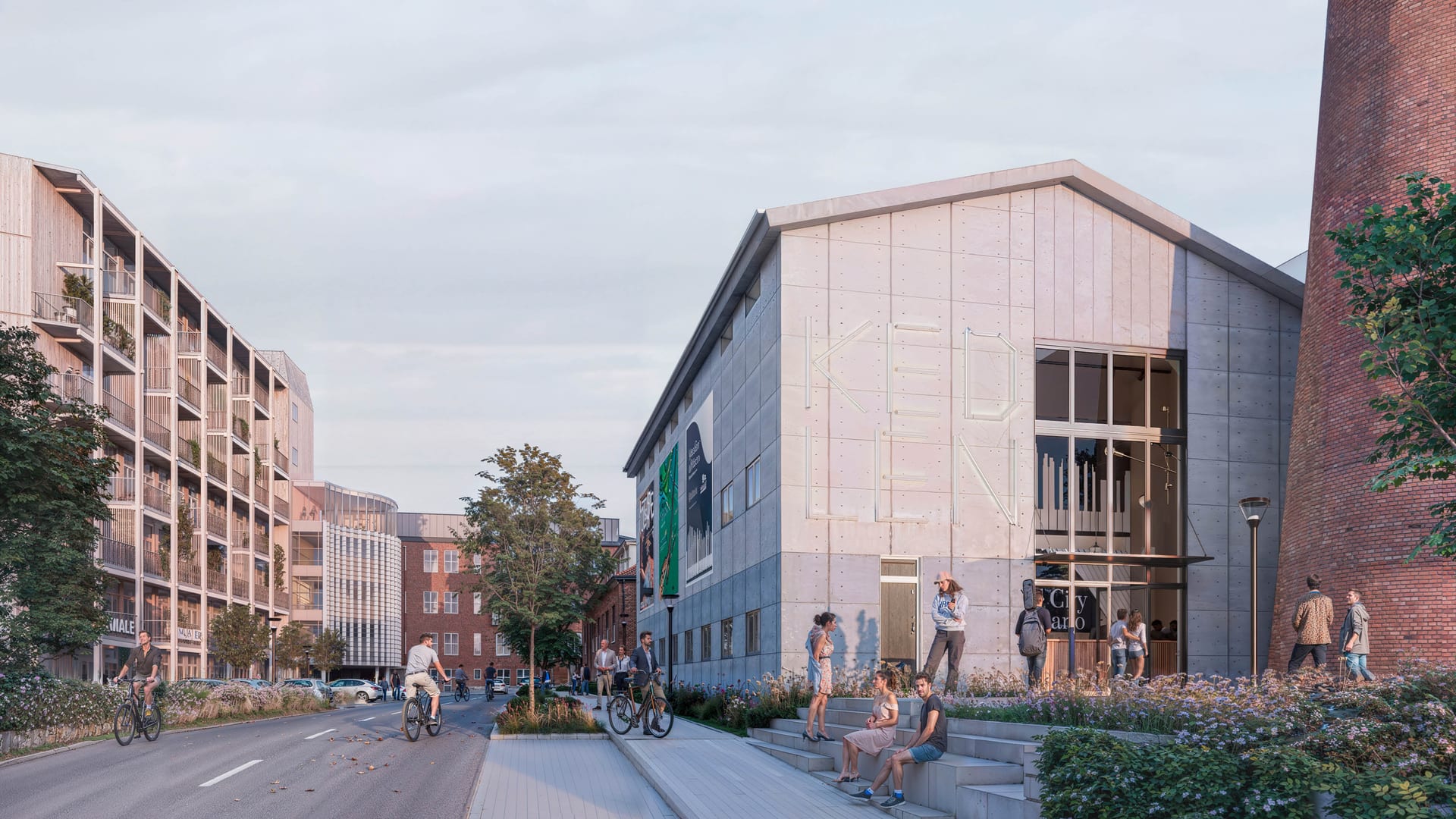
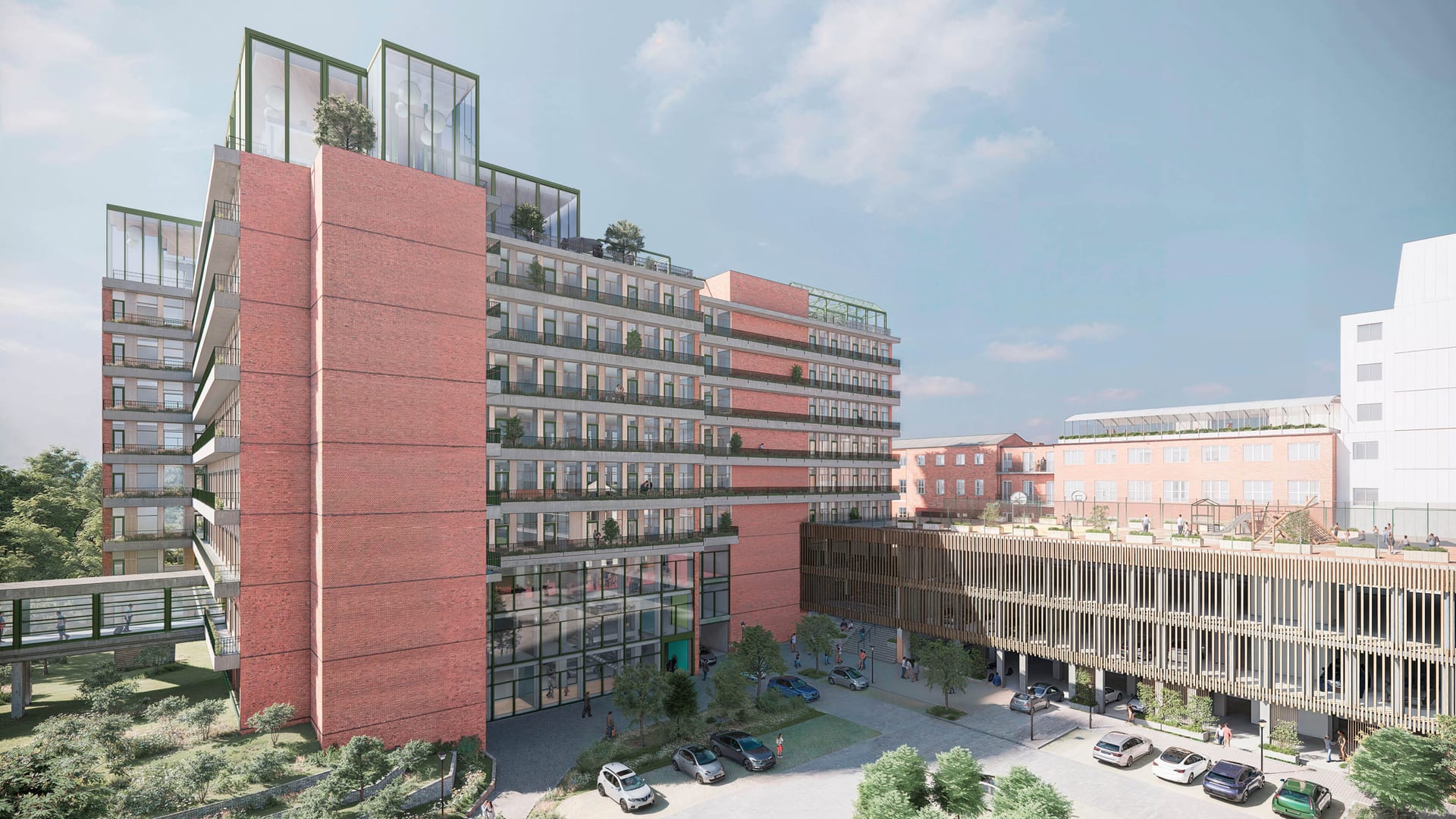
A laboratory for sustainable urban development
The project serves as a catalyst for innovative solutions and high ambitions in building and living more resource-consciously. Over the next 10–15 years, the site will act as a testing ground for regenerative urban development, prioritizing the reuse of existing structures and materials.

The master plan strives to preserve, transform, and reuse as much of the existing construction as possible. This requires new methods and approaches. It’s the first step in creating a neighborhood where little physical change is made to the existing environment.Rasmus Højkjær Larsen, Head of Urban Planning, AART
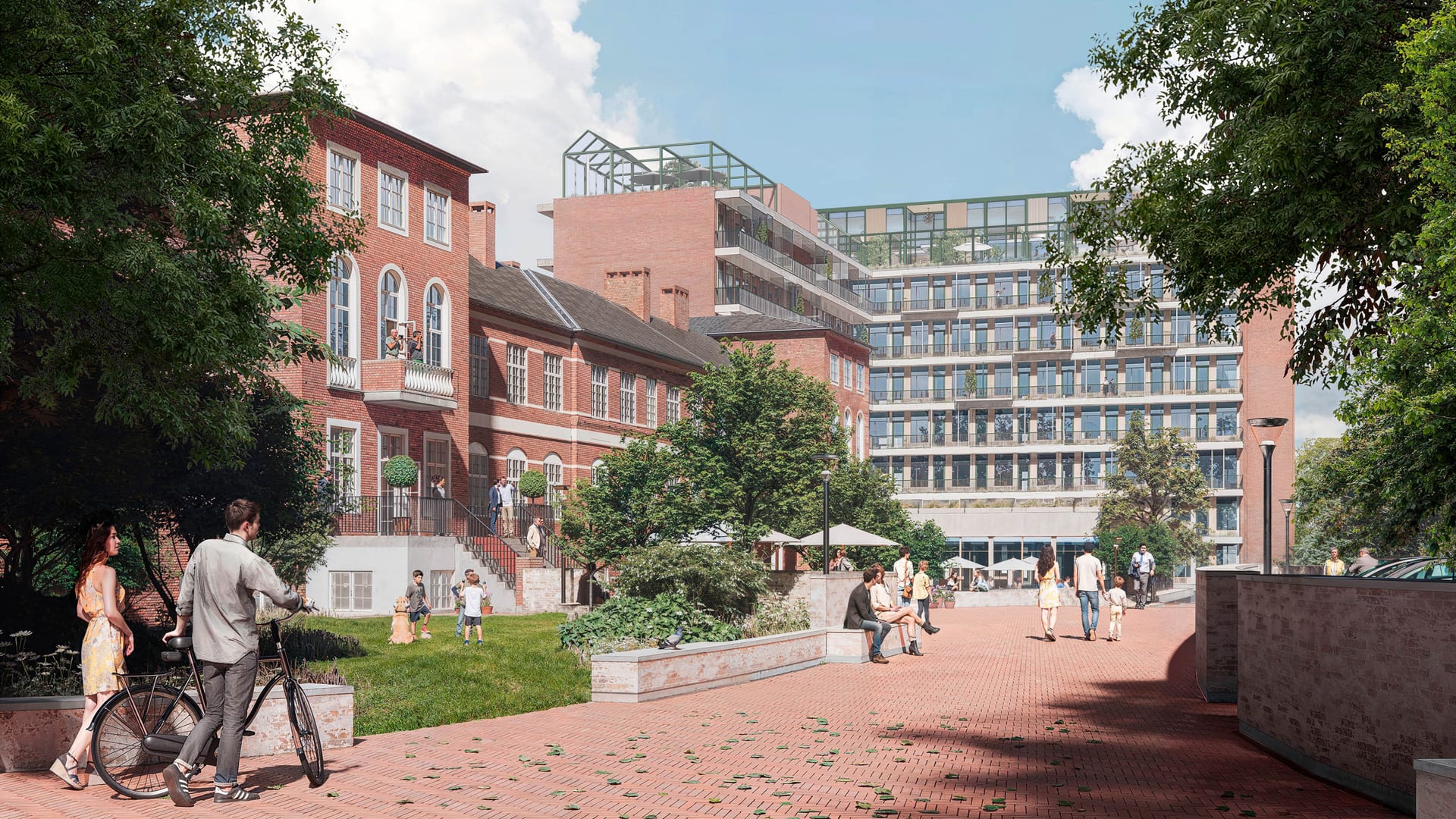
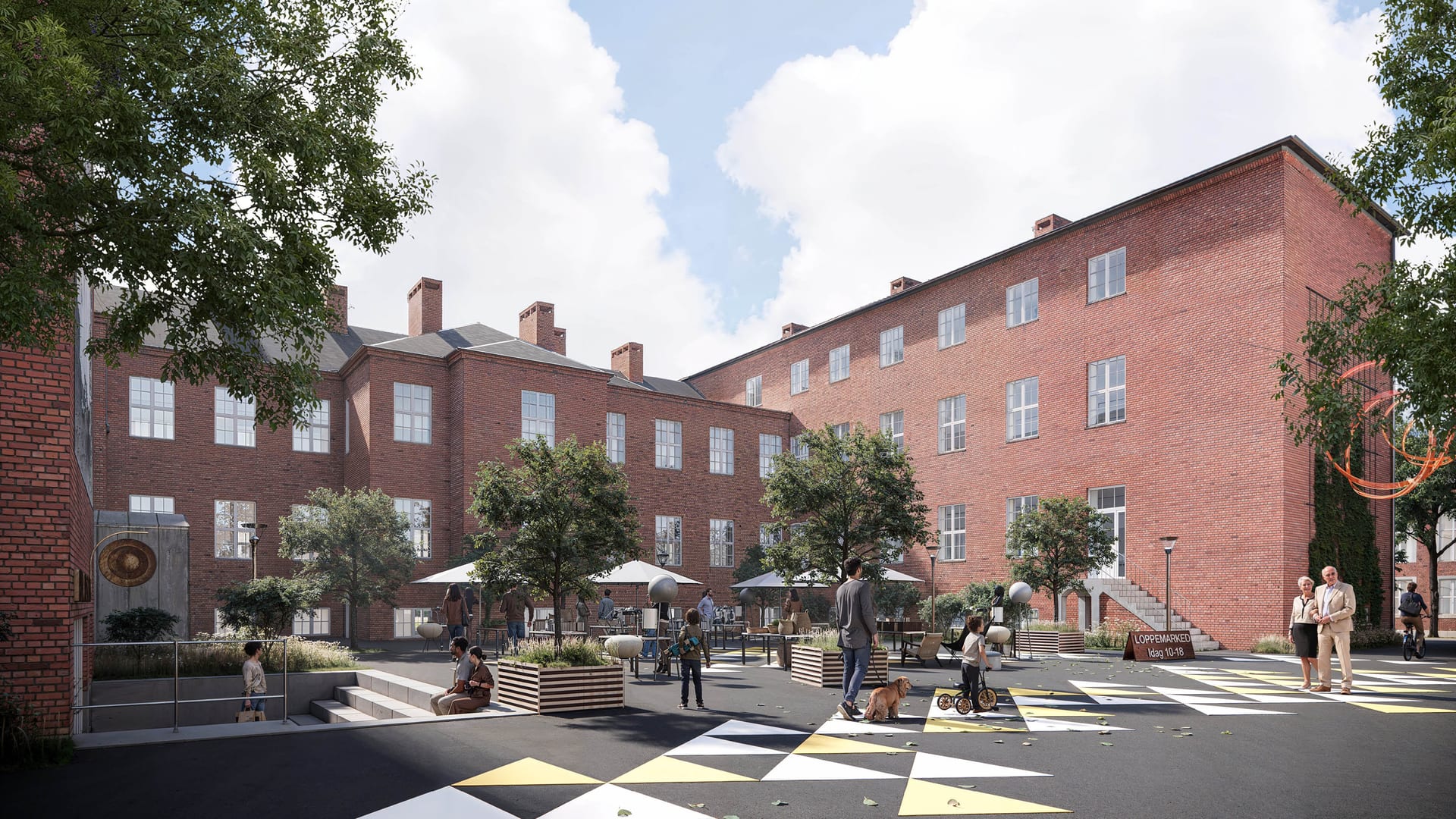
New ways of living
The diverse building stock in the former hospital offers varying architectural and spatial qualities, providing opportunities to accommodate a wide range of functions, ownership models, and housing types. The ambition is to address demographic changes—such as more seniors, single households, and new family structures—by offering innovative housing and living concepts as alternatives to traditional single-family homes.
The neighborhood will feature senior co-housing, youth housing, social housing, owner-occupied apartments, educational institutions, businesses, arts, and culture. Existing structures will create dynamic urban spaces and corridors, fostering both intimate and large-scale communal activities.
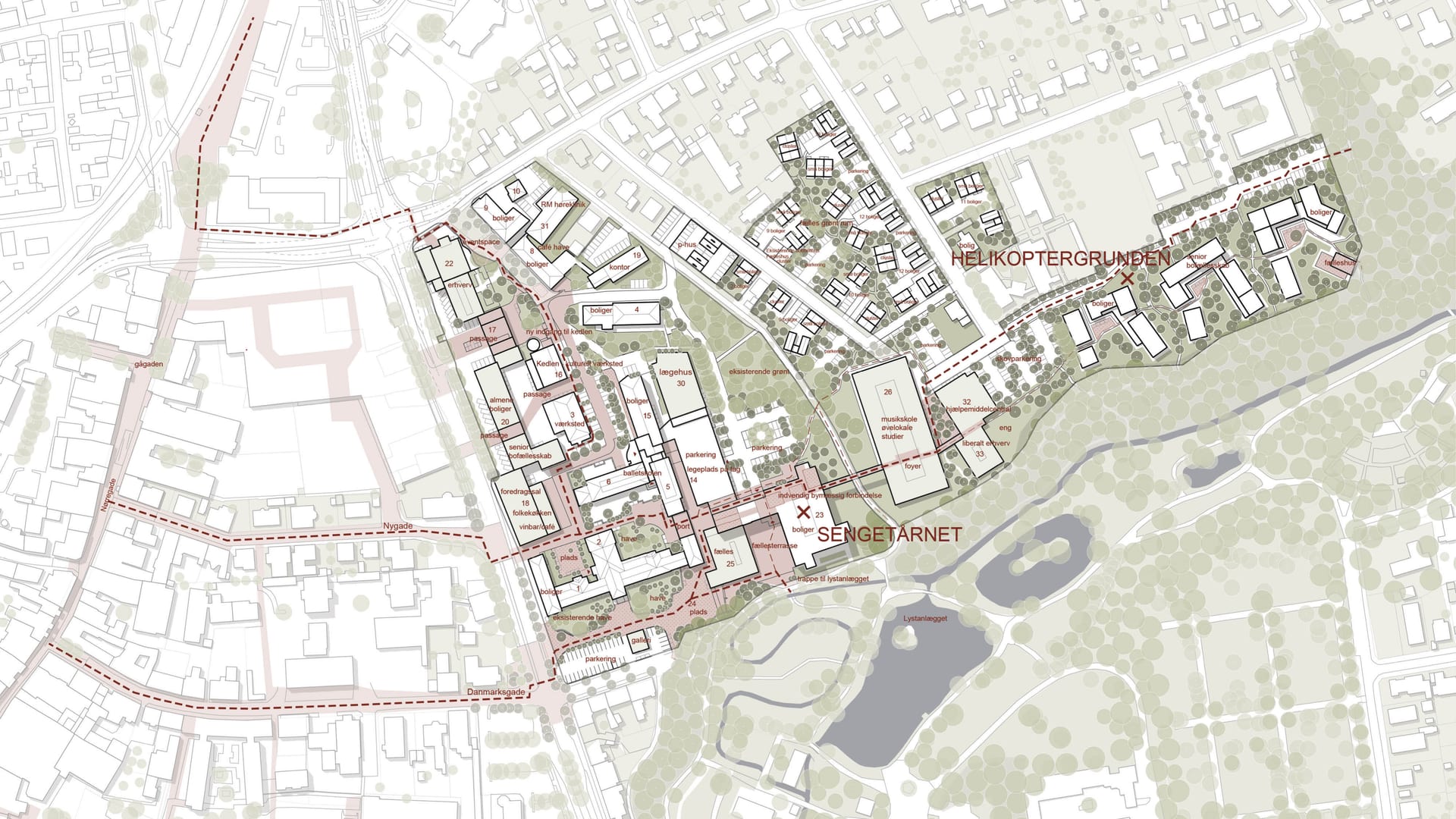
A connected neighborhood
To integrate the site with Holstebro, a key goal is to open it up through new connections. Cross-cutting pathways will link the site to the city, including open access to Lystanlægget park and redesigned ground floors to improve accessibility.
Active street-level functions—such as open facades and public-facing spaces—will invigorate the neighborhood’s outdoor areas. The result will be a lively, green, and diverse district, blending vibrant public life with enriching communities and tying the city center to surrounding green spaces.
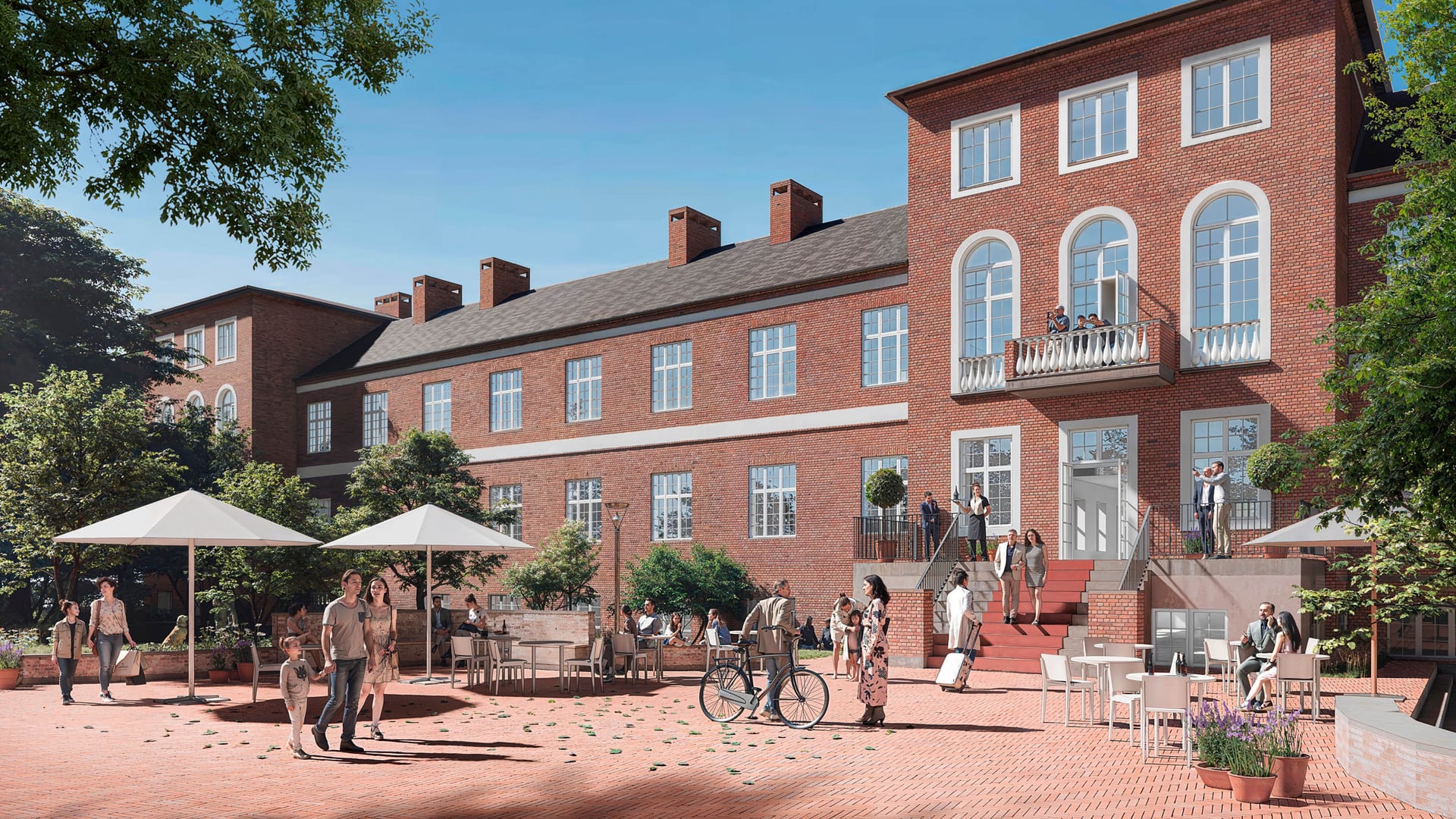
A locally rooted collaboration
The master plan is the product of an extensive co-creation process launched in 2019, incorporating input from Holstebro residents and stakeholders. It is guided by six principles for the district’s development:
- A cohesive neighborhood
- Thoughtful transformation and reuse
- Enhanced green and blue spaces
- Mobility for all
- Diverse communities
- Active urban spaces and ground floors
Want to know more?


