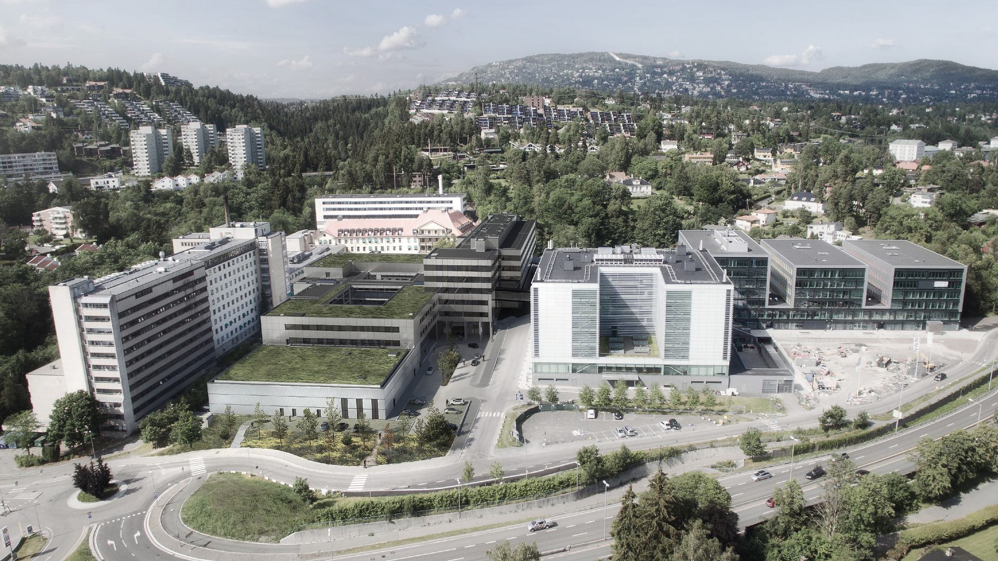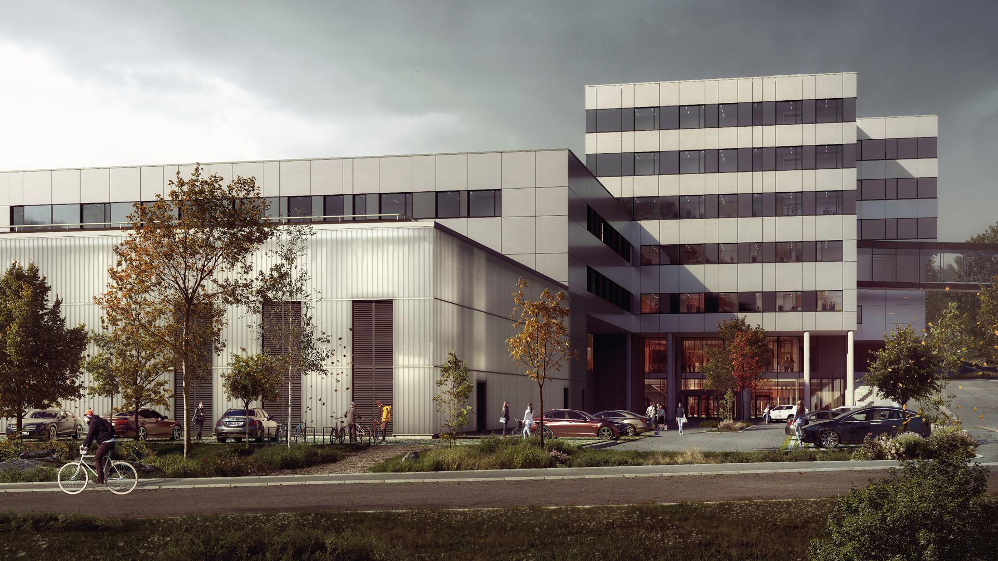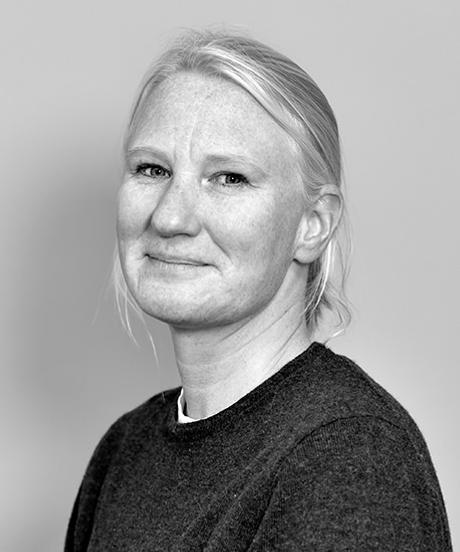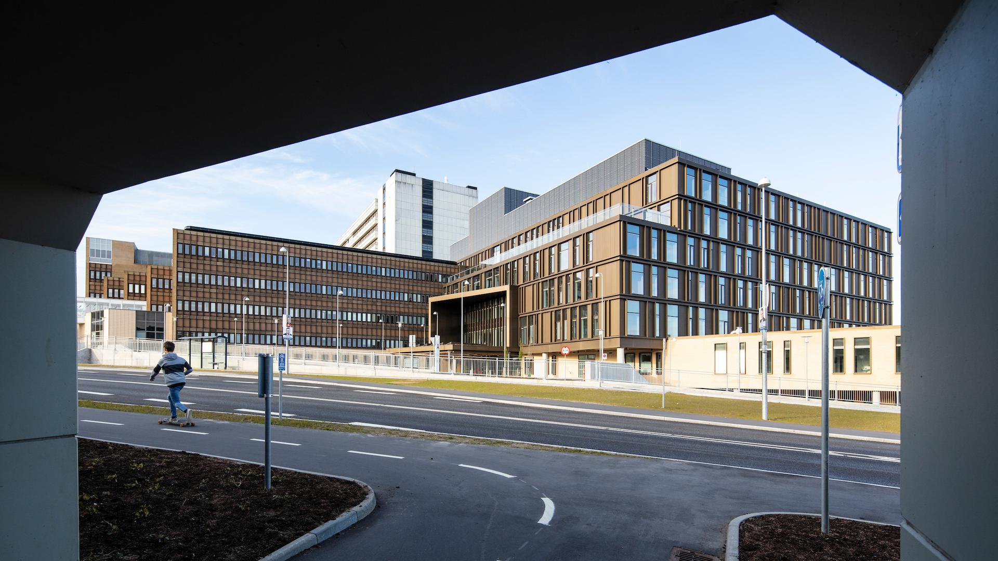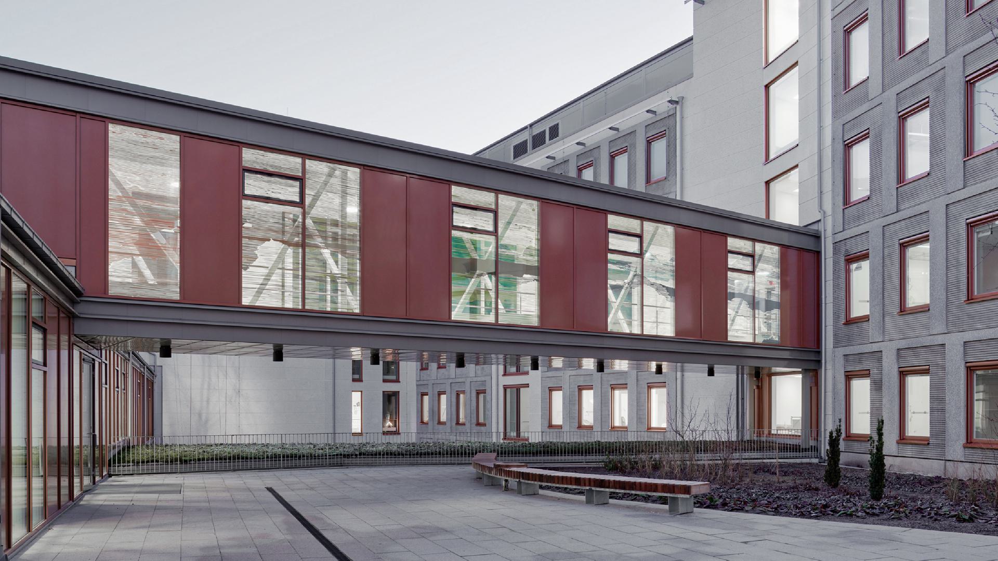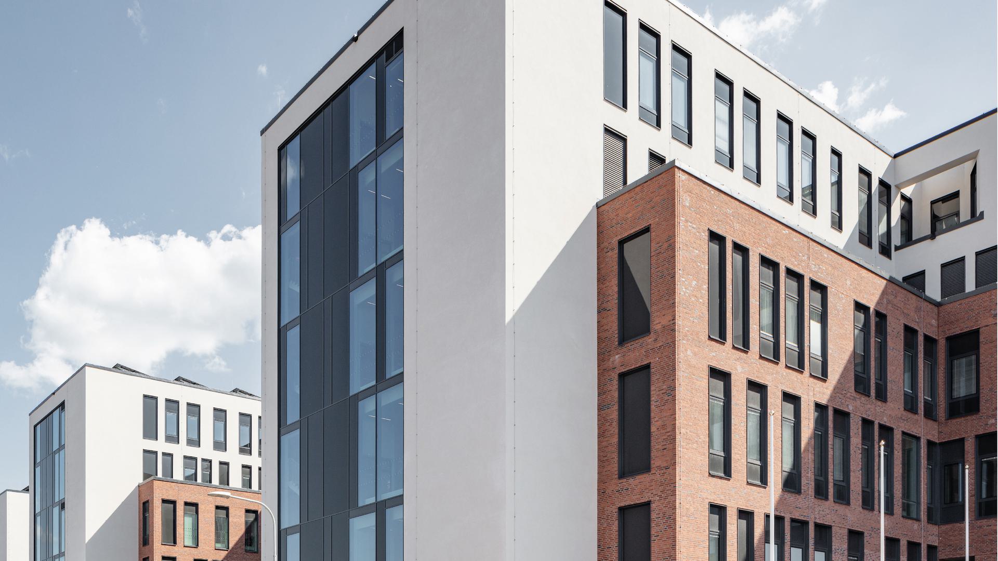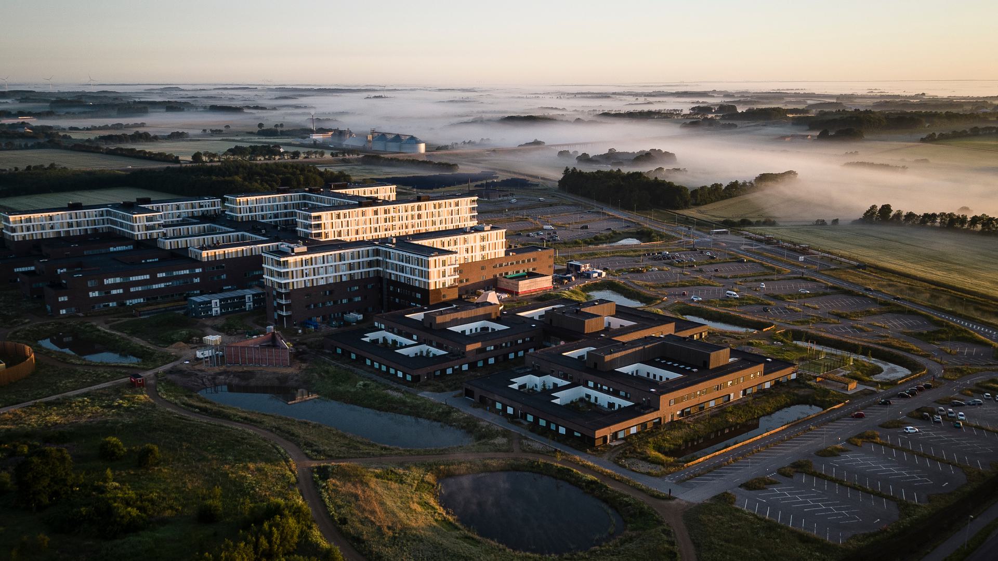
Radiumhospitalet
Norway's first hospital to use protons in cancer treatment
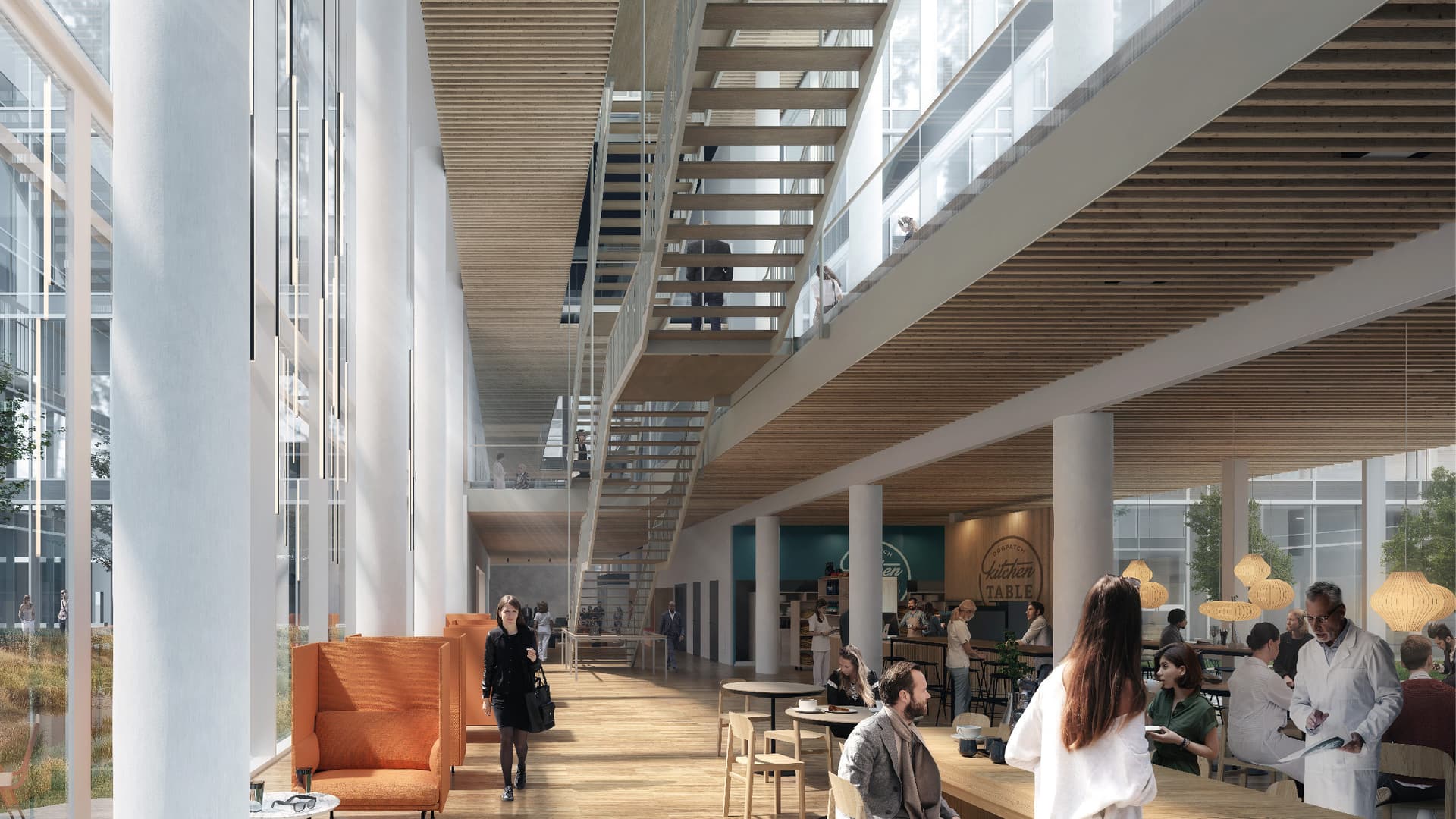
The establishment of Radiumhospitalet's new clinic building and proton therapy centre is a further development of Oslo University Hospital HF, which houses all specialised cancer treatments. Radiumhospitalet will be Norway's first specialised hospital to use proton therapy in treating cancer patients.
A new treatment for cancer
Radiumhospitalet is a specialised hospital for cancer treatment with local, regional and national functions. As the first hospital in Norway, Radiumhospitalet will treat cancer patients with protons, a new form of radiation therapy that is more gentle than what is traditionally offered to cancer patients. At high energy, protons can destroy cancer cells with a precisely targeted dose that reaches the infected cells, while sparing the healthy tissue. By using less radiation on healthy tissue, long-term damage is reduced. Proton therapy is particularly suitable for children.
Highly demanding safety requirements
Treating cancer patients with protons is unthinkable without stringent safety measures, as it is crucial to ensure that no radiation leave the treatment room. For this reason, the proton therapy centre is located in a unique building containing a cyclotron and three radiation portals with strict requirements for radiation protection, including requirements for concrete thickness, concrete type and embedded installations with ducts, cables and other infrastructure.
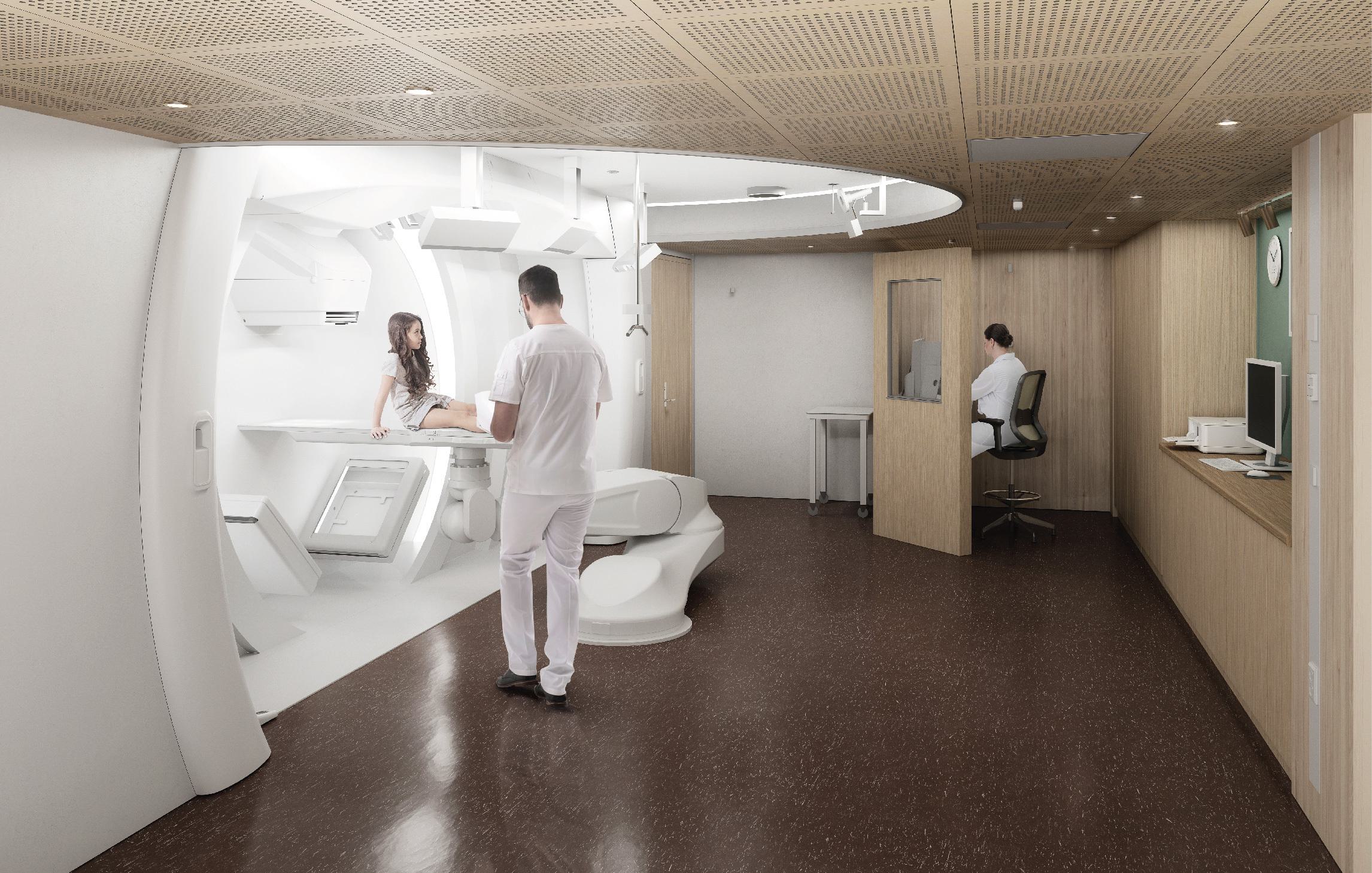
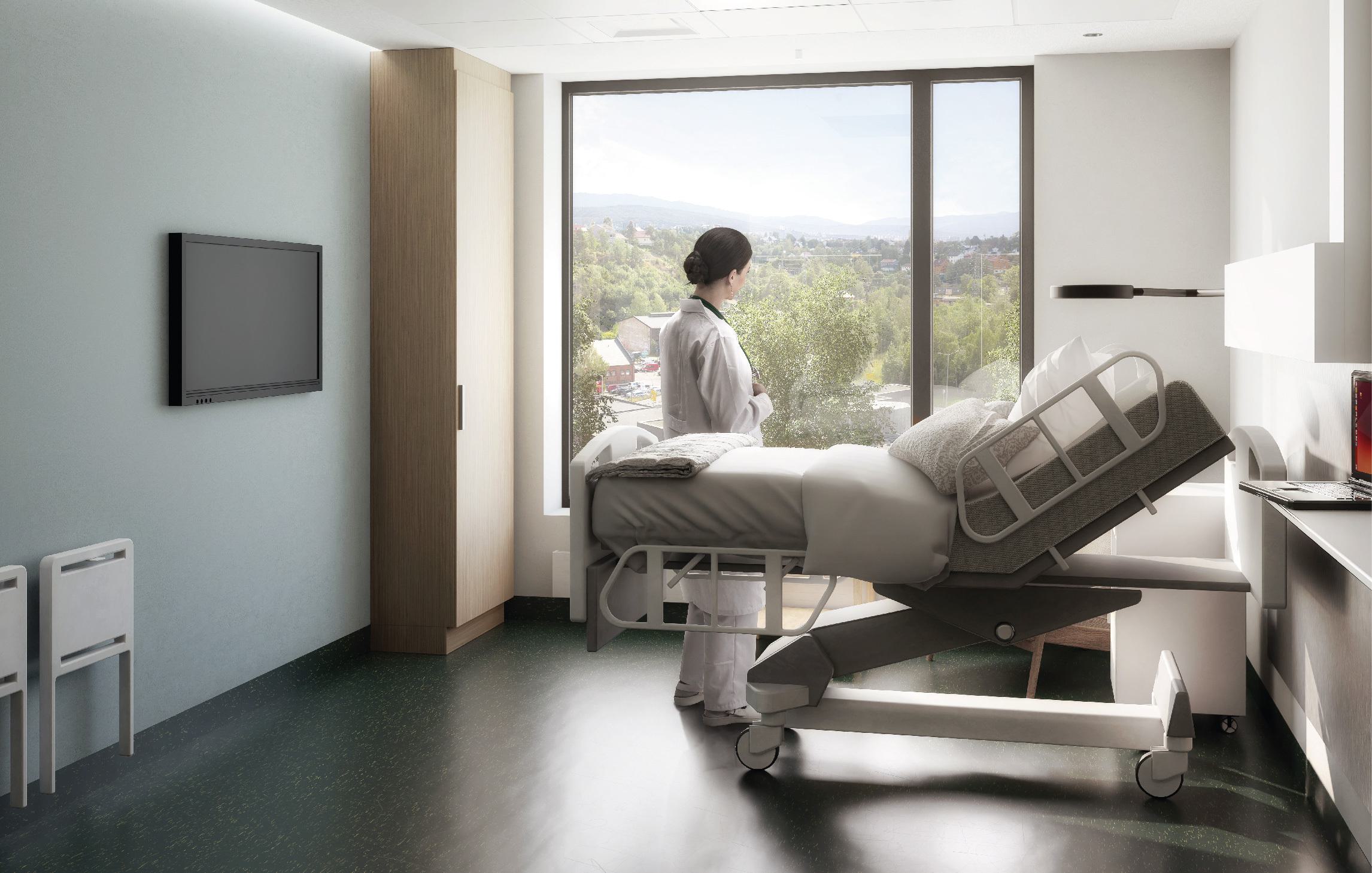
Space for both treatment and research
The hospital’s new clinic and proton building houses most of the hospital’s functions and will replace large parts of the existing structures.
The clinic building will serve as the new entrance to the hospital and will house the hospital’s wards, surgical department, imaging and outpatient clinics. The proton centre has three radiation bunkers, one of which will be used for research. Between these buildings, a four-storey open glass area will be created, connecting the new building structures with the existing buildings to the east and west. All public functions, outpatient clinics and daily care are directly connected to the open glass area, while stay-in patients and other logistics are housed further in the buildings.
