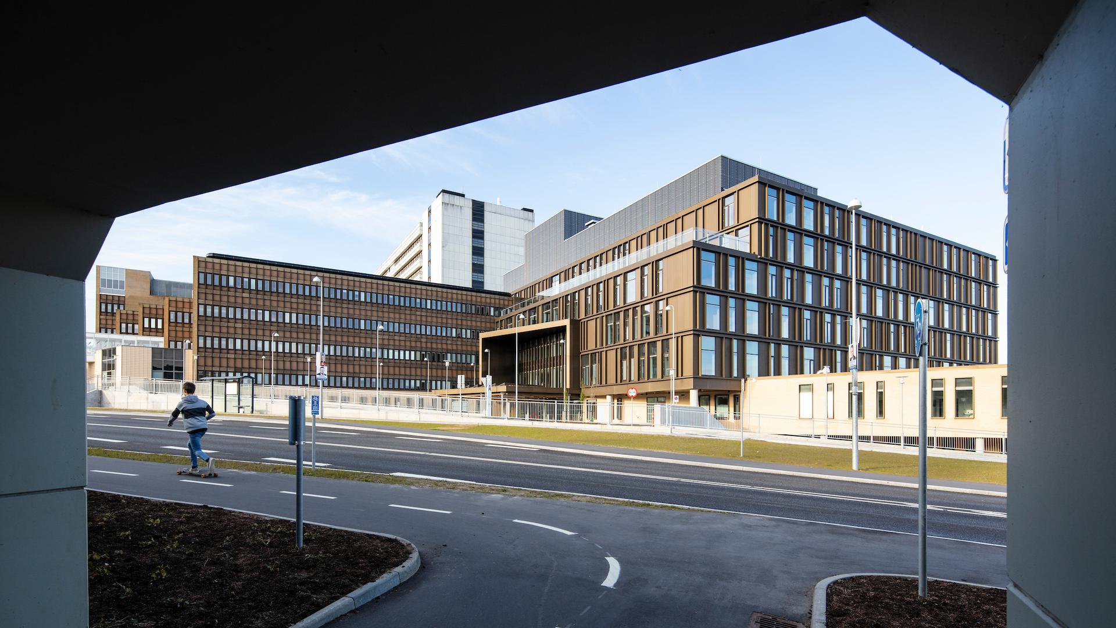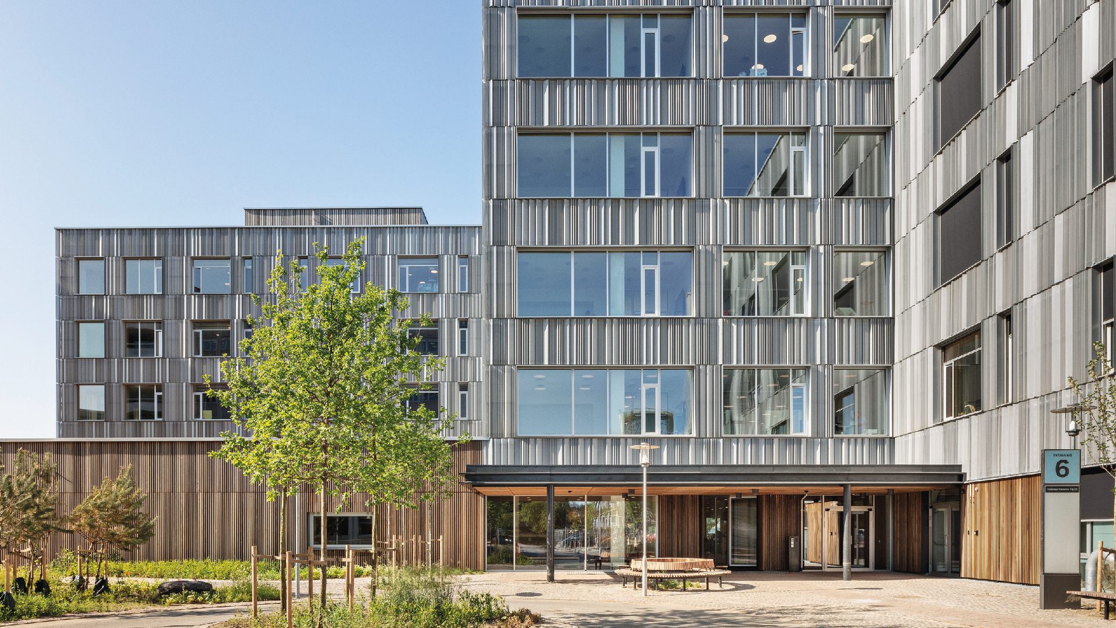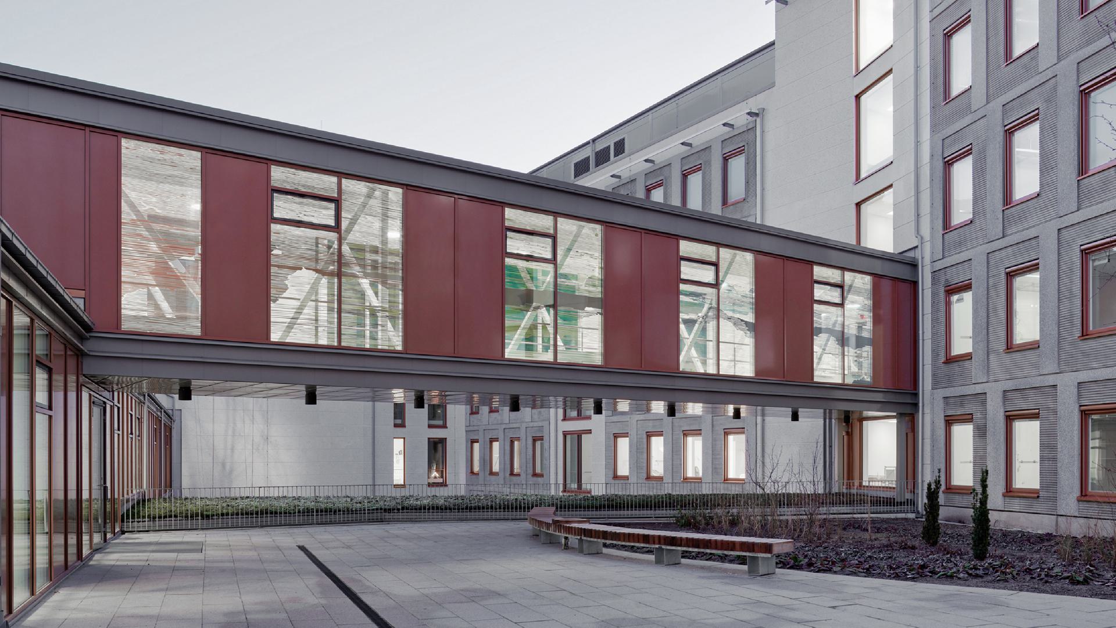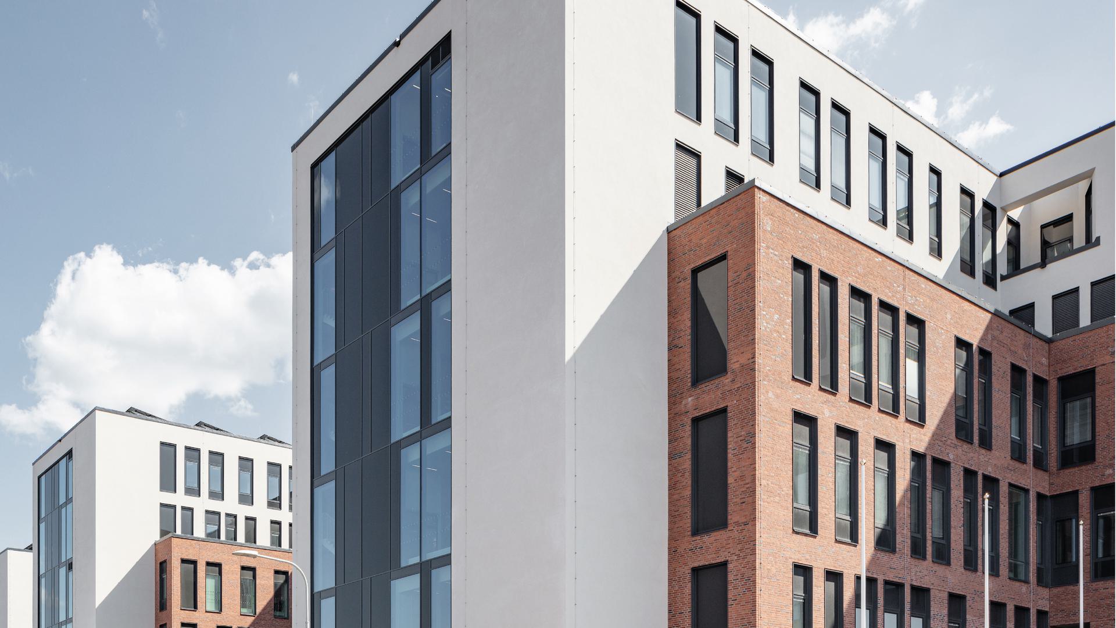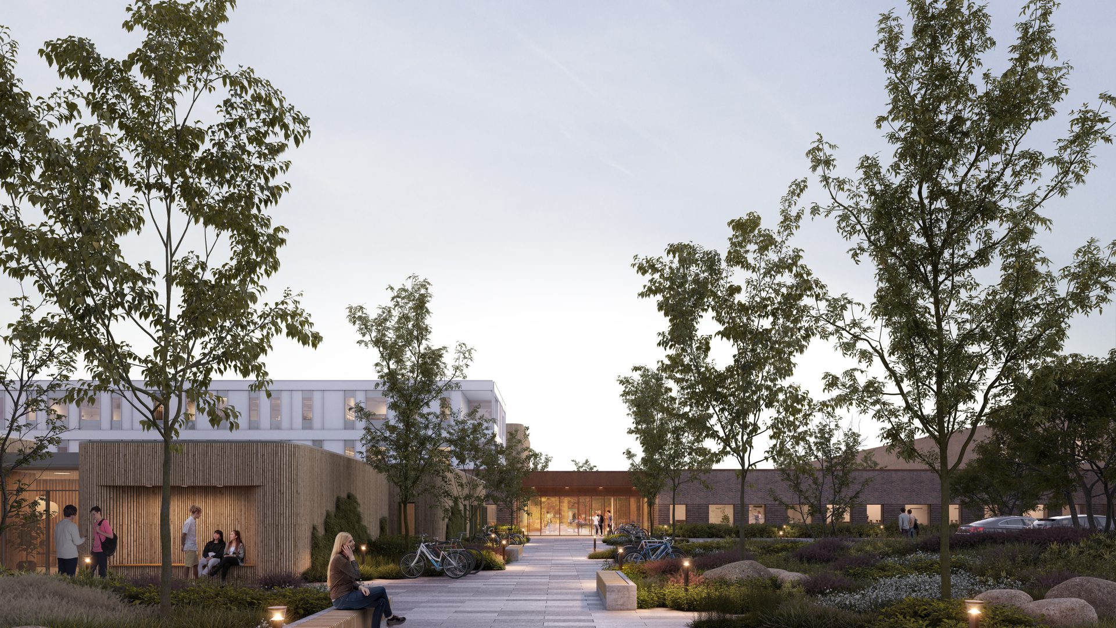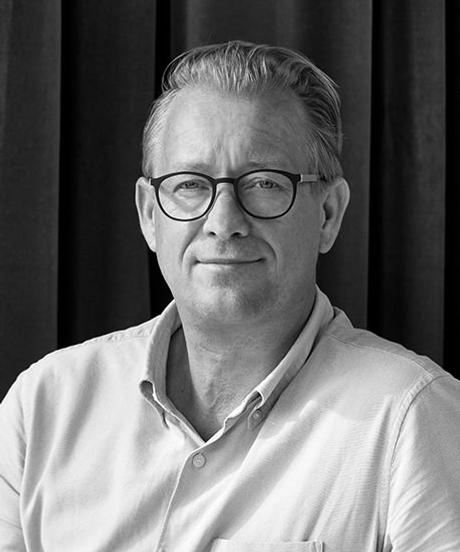
A&E unit
Coherent patient care
Sweco
WSP
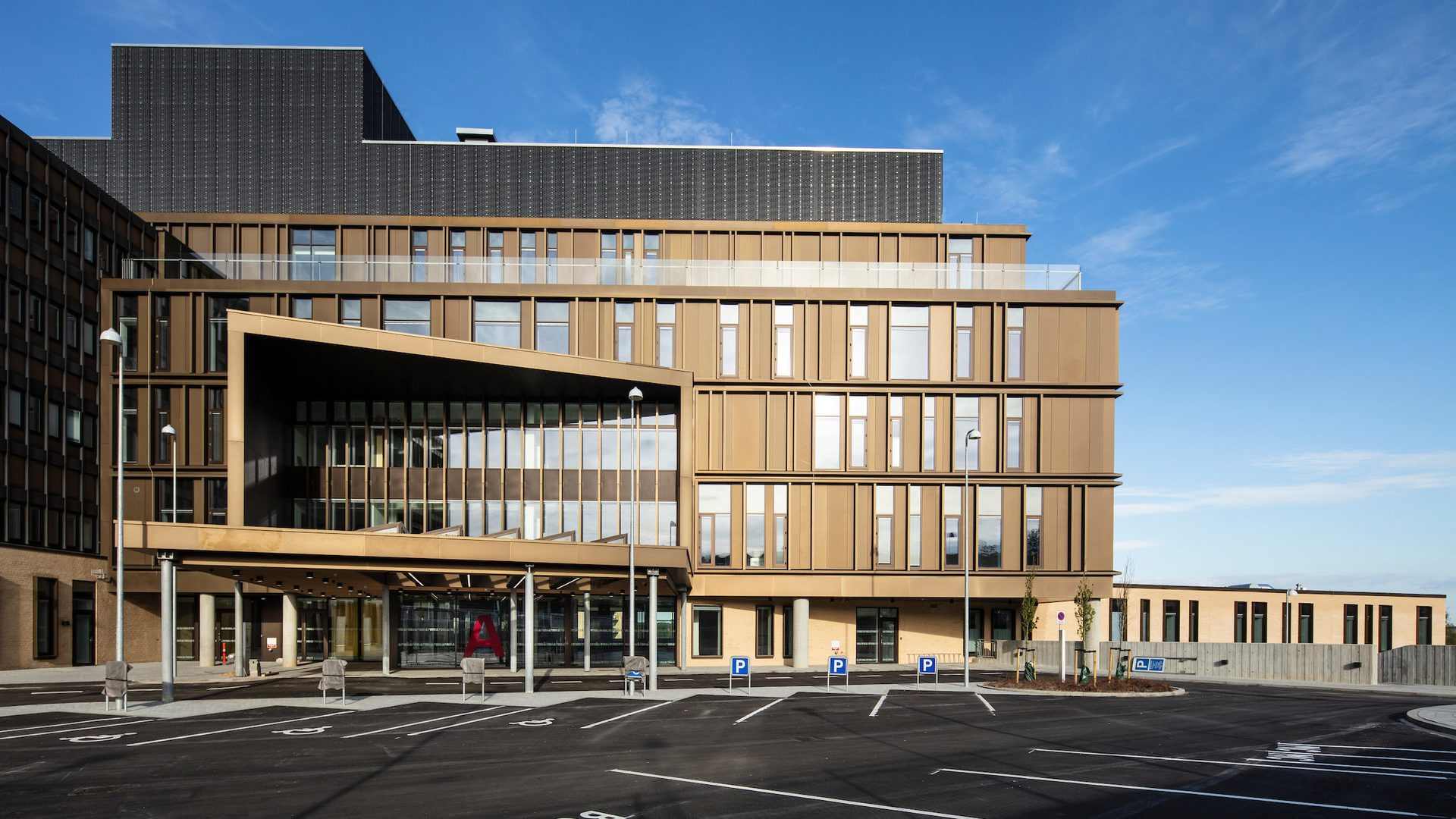
The vision behind the acute care centre has been to offer a healing and restorative treatment environment for coherent patient care. The 25,000 square metre acute care centre therefore offers up an abundance of daylight, tranquil views and warm materials at the same time as short distances between different specialisms and functions help facilitate the workflow. All in the knowledge that every unnecessary meter that staff are made to traverse will have an impact on patient safety and well-being, and thus also on the hospital’s long-term financial development.
A broad range of functions
The acute care centre is spread across more than 25,000 square metres and encompasses both a new A&E department and a number of remodelled facilities. The centre aims to futureproof the Viborg Regional Hospital which currently serves patients from the areas of Viborg, Silkeborg and Skive. In addition to the new A&E department and the conversion of existing facilities, the centre also boasts a new main entrance, foyer, auditorium, an expansion of the hospital’s surgery department and of its diagnostic imagining and clinical physiology departments as well as an extension of its outpatient clinics and wards which are now all set up as single-bed rooms – a change which ensures better dialogue and trust between patients and staff and more space for visiting relatives.
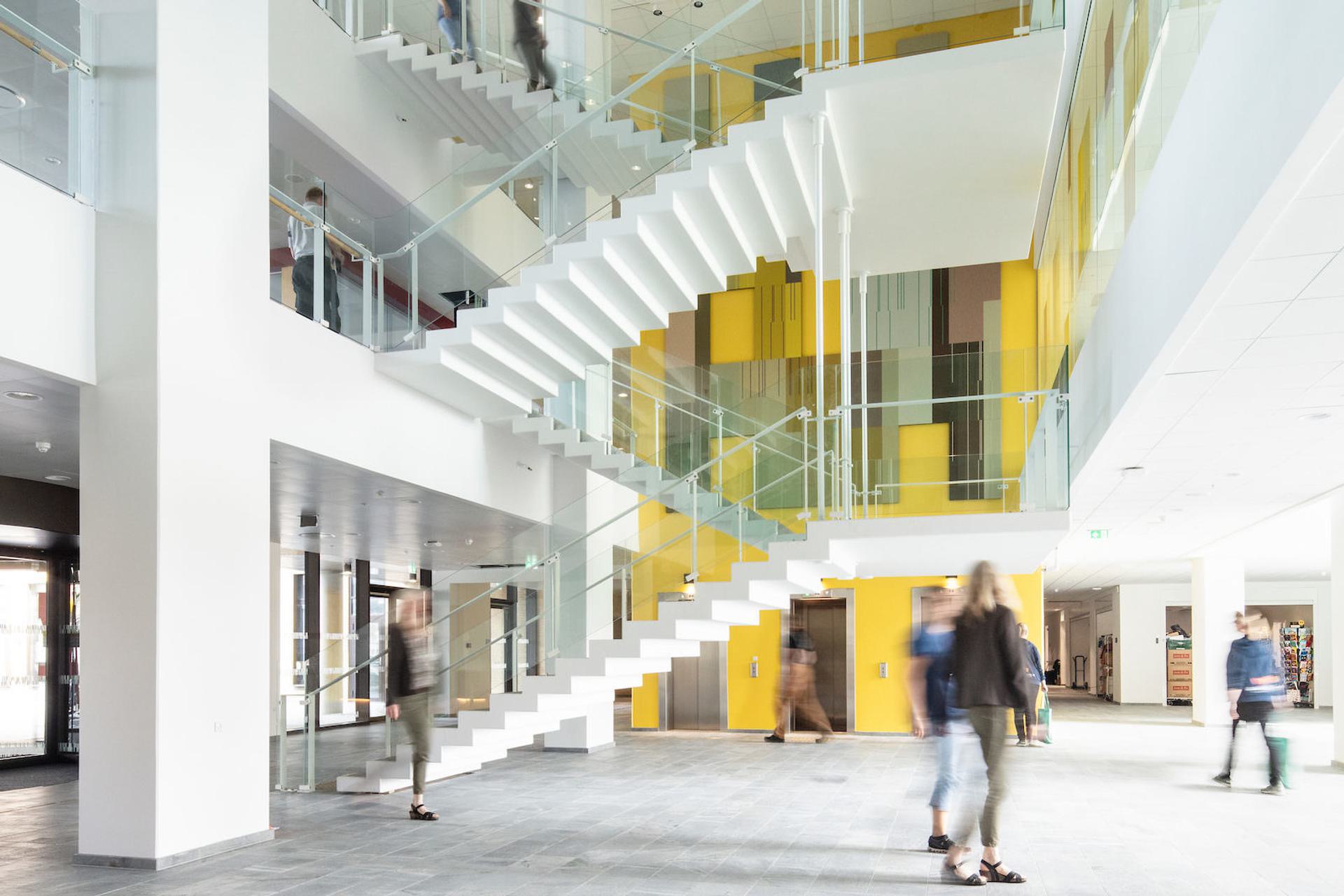
Our goal has been to create an efficient and flexible hospital that places human presence front and centre.Anders Tyrrestrup / Partner in AART
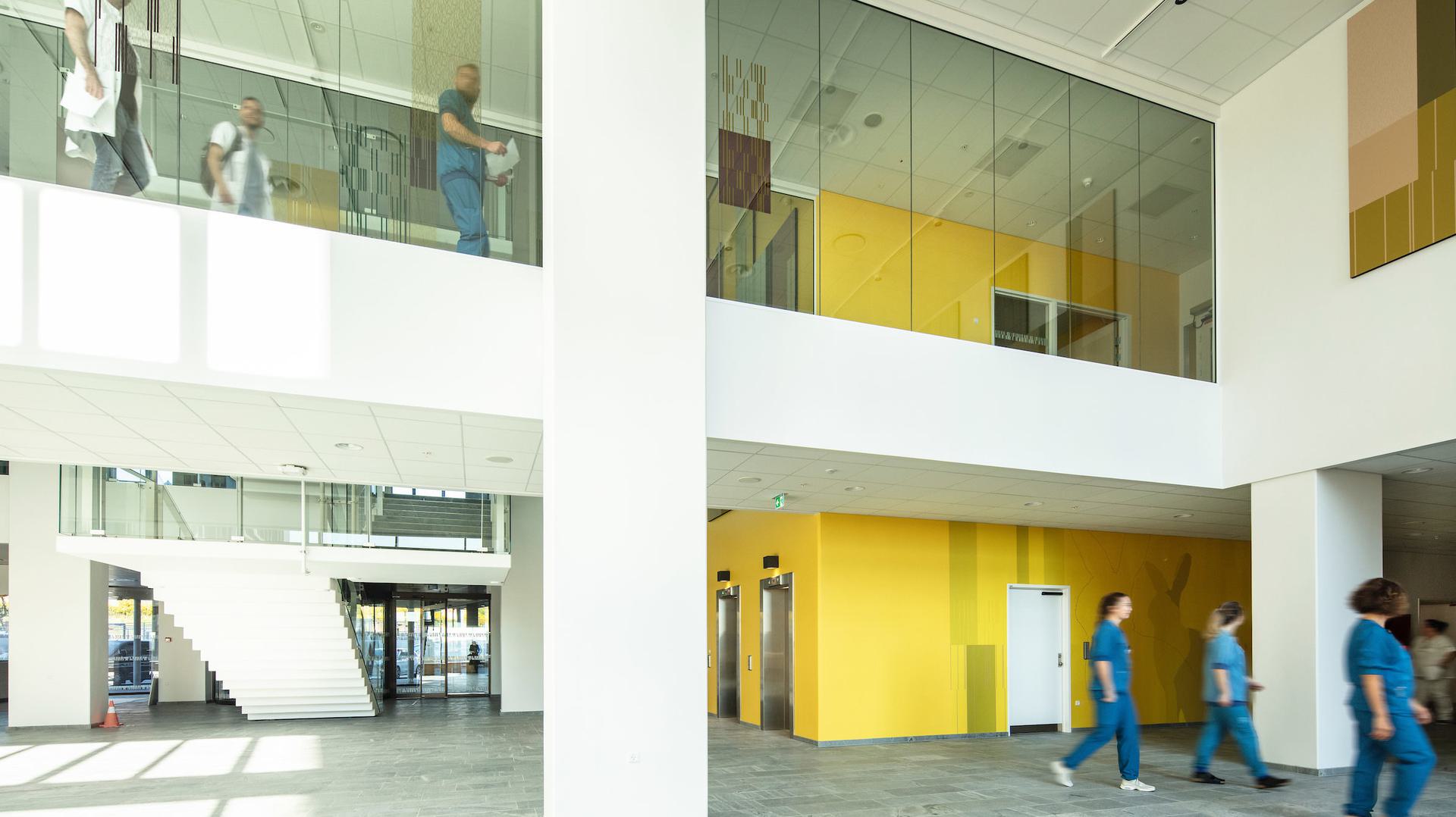
Healing architecture
The concept of 'healing architecture' lies at the heart of the acute care centre, offering optimal daylight conditions, exits into green spaces and views over the town or the nearby Søndersø Lake which patients can enjoy from their rooms. Similarly, the central foyer has been carefully positioned so as to provide impressive views over the lake. Pervasive contact between the centre and its surroundings serves to provide patients, staff and relatives with a manageable space that is easy to navigate and which helps bring comfort and reassurance.
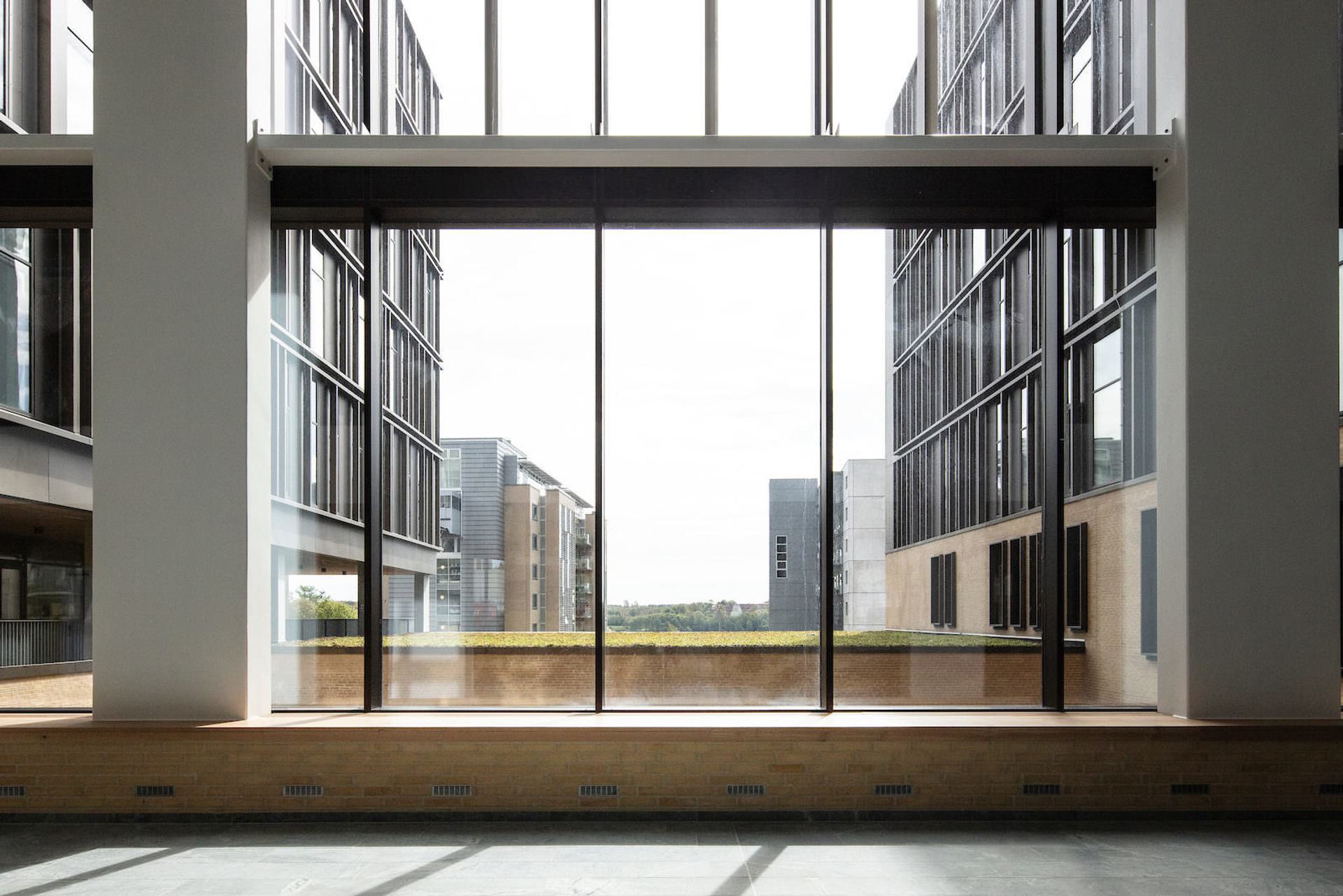
Views and materials
Warm materials such as wood, natural stone and tile are all central to the design of the acute care centre. This is especially true of the foyer, which is the space that gives most patients and relatives their first experience of the hospital. Beyond that, the centre also takes advantage of the sloping ground on its site, offering rooftop terraces on certain floors and green rooftops on others in order to further enhance the hospital’s recreational appearance, while possibly also promoting biodiversity and the local absorption of rainwater.
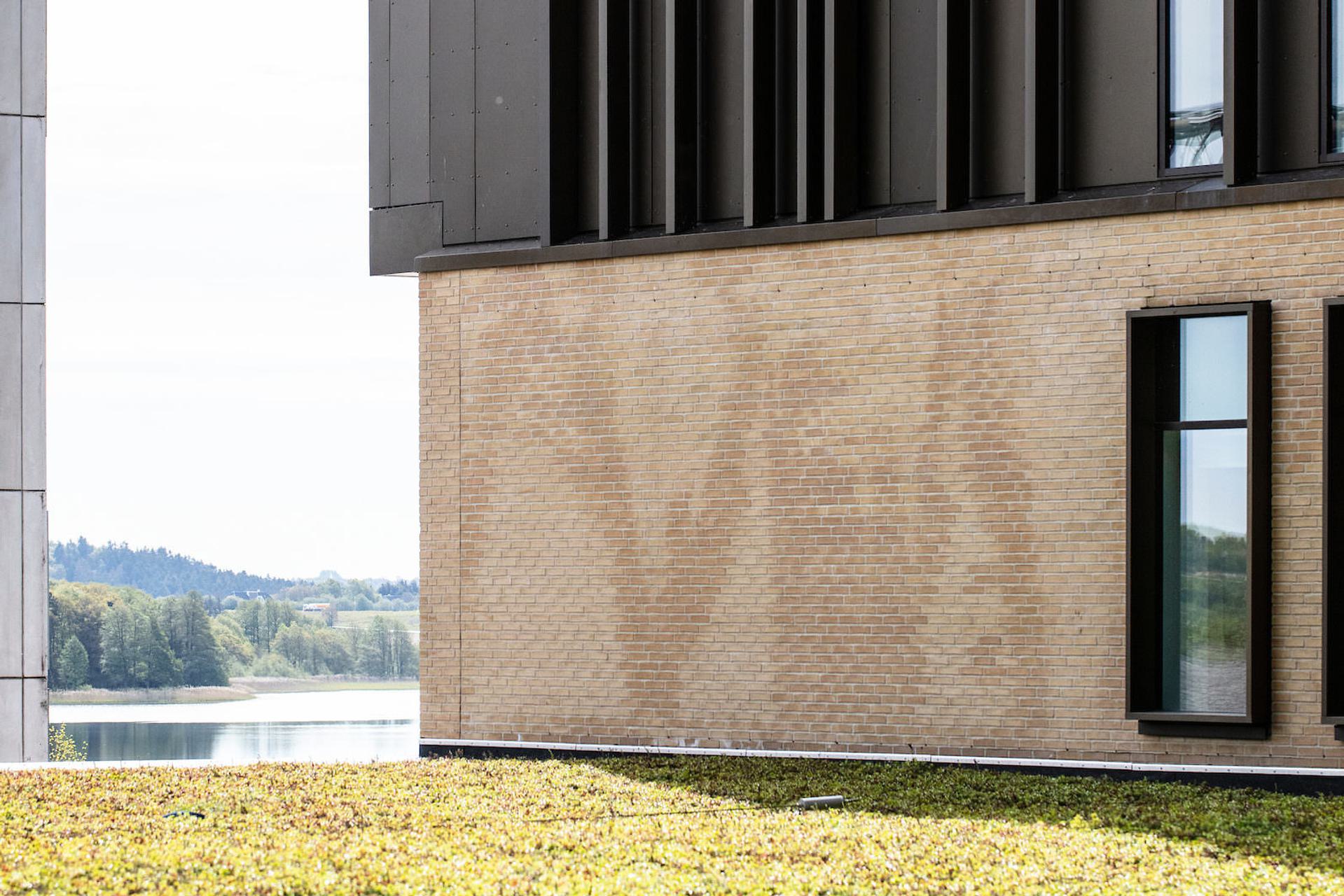
New and existing spaces
The acute care centre has been built in close relation to the existing hospital, which has been built up in several stages over the last few decades. The centre has therefore been designed in such a way that allows it to connect naturally to the existing hospital. This can be seen in the choice of materials, with the new base also featuring the same yellow bricks as the existing hospital and the upper floors boasting a golden-brown aluminium facade that refers back to the design of the existing hospital.
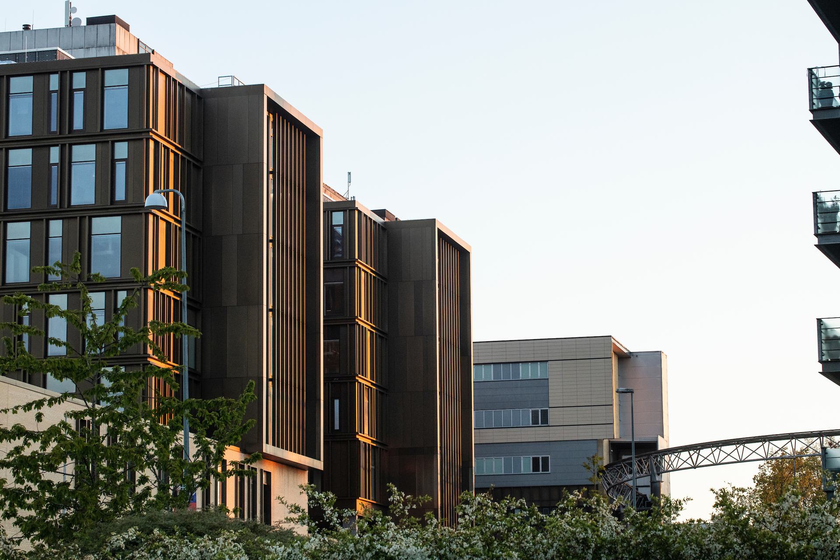
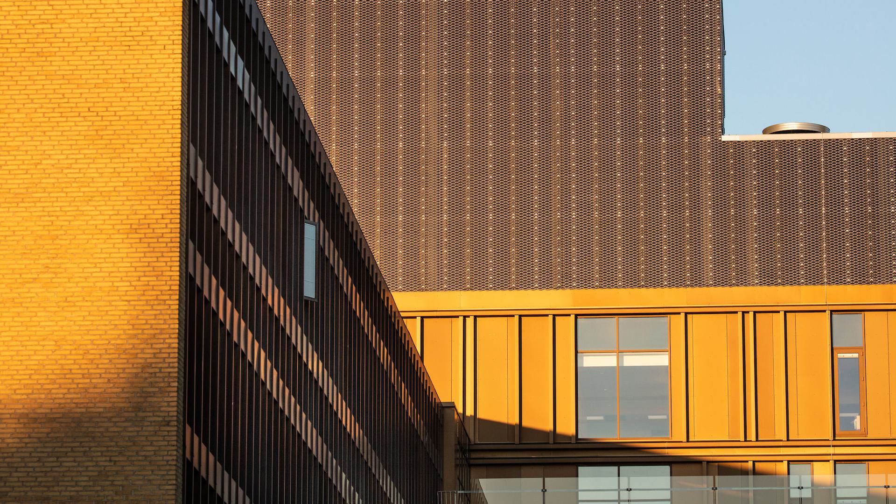
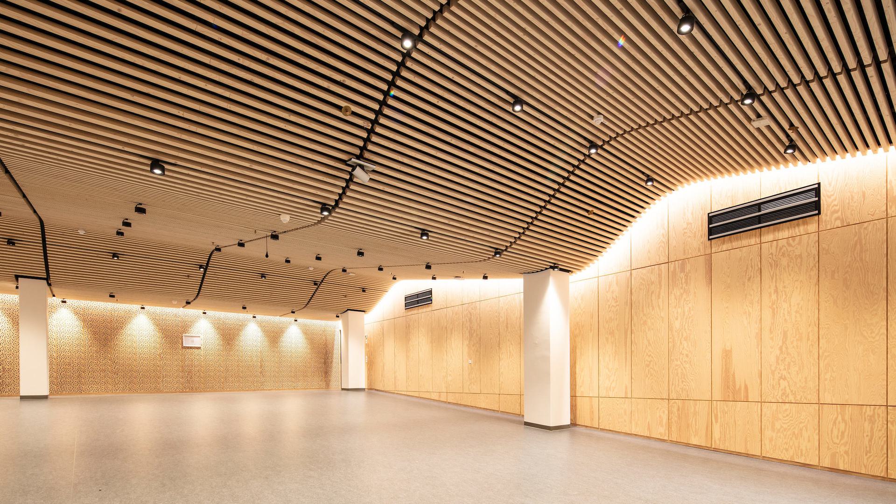
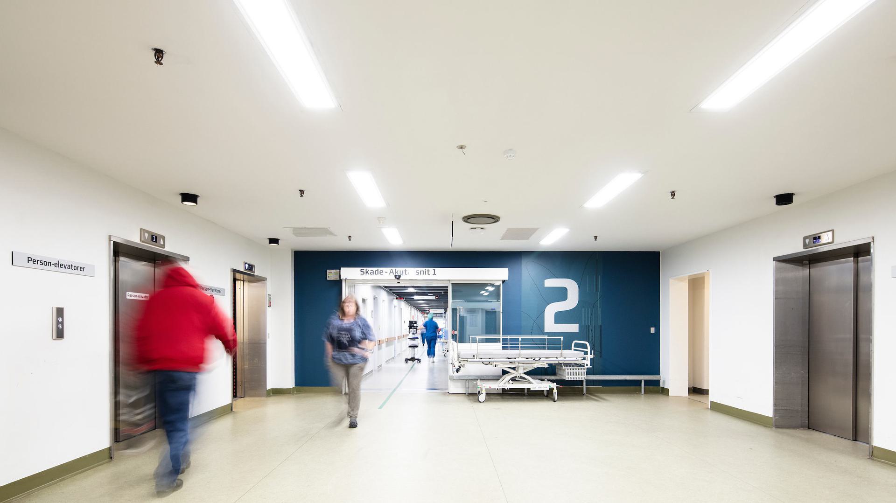
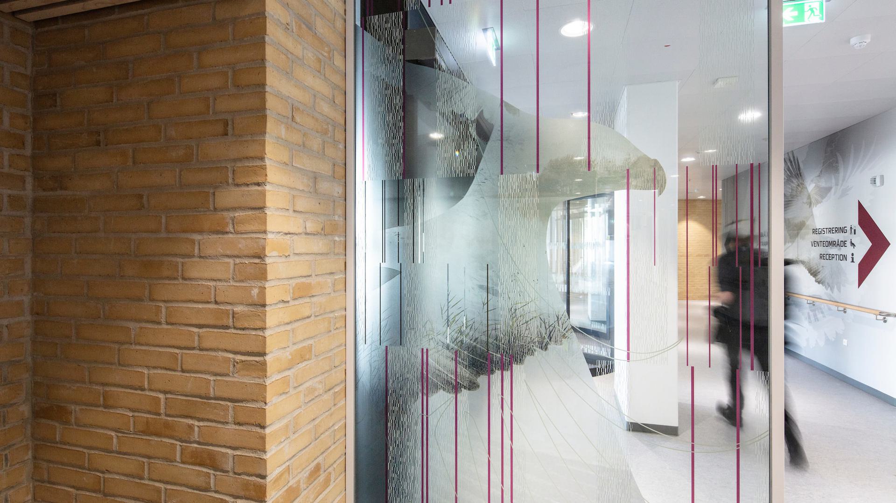
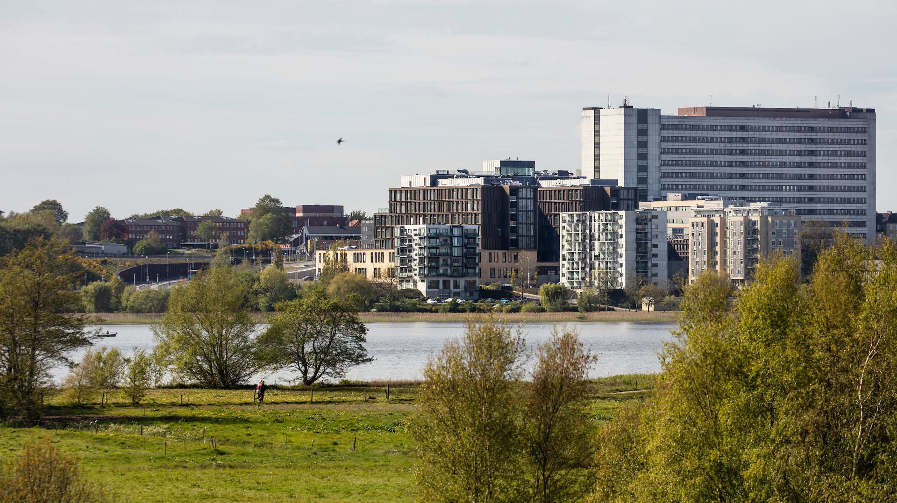
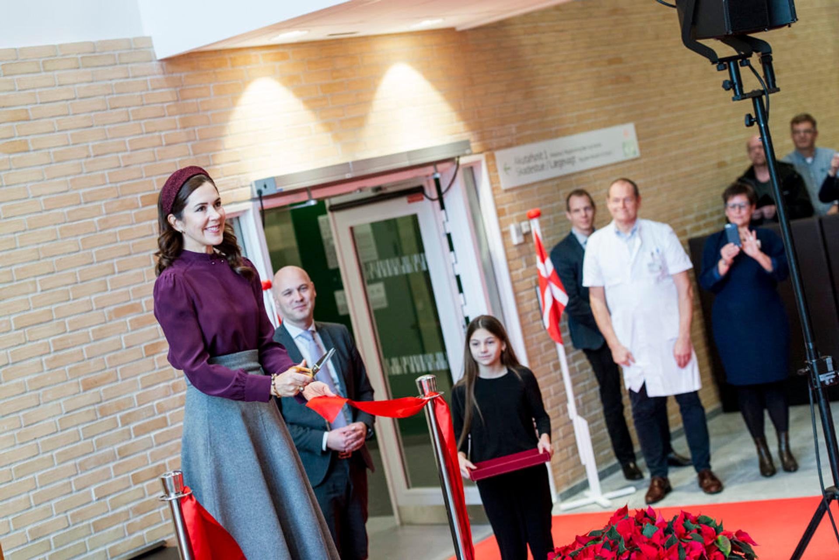
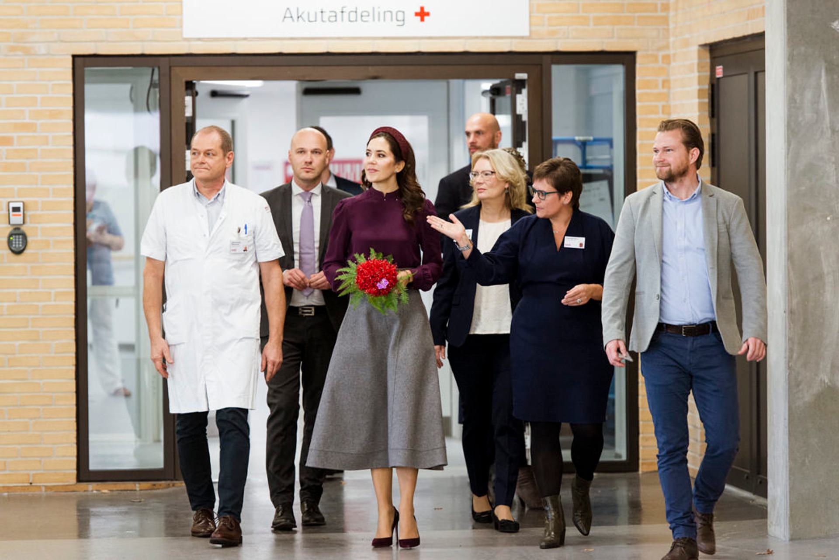
Want to know more?

