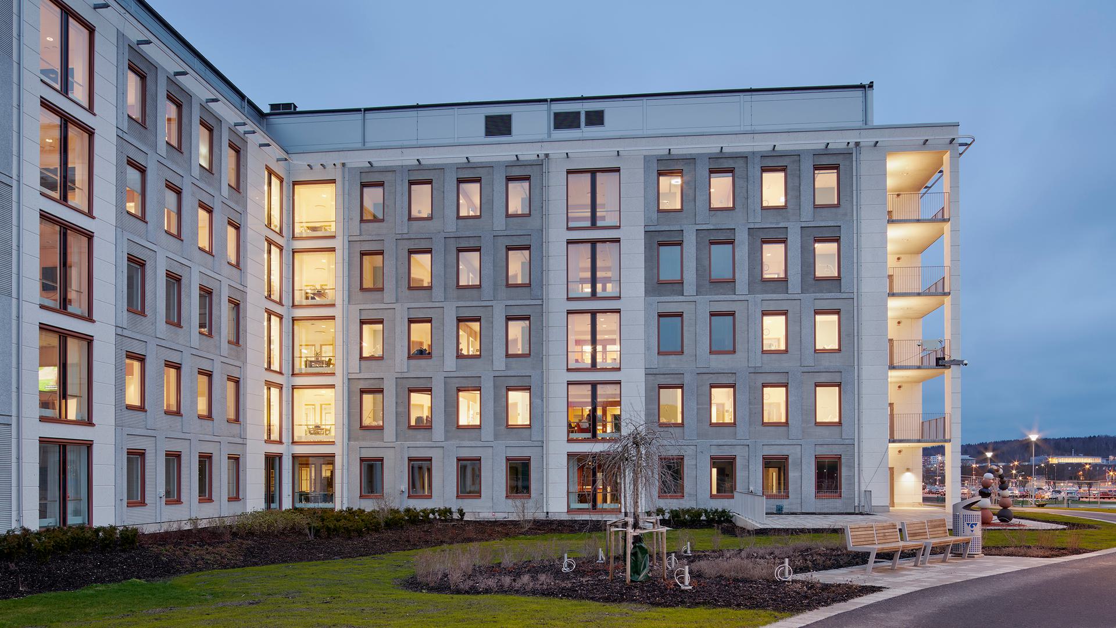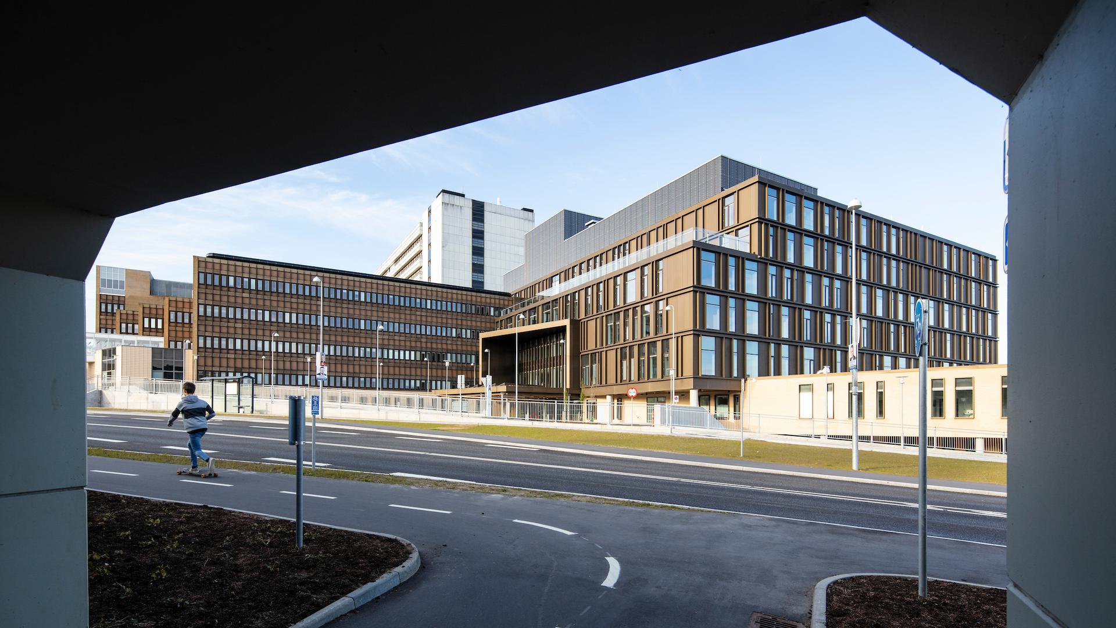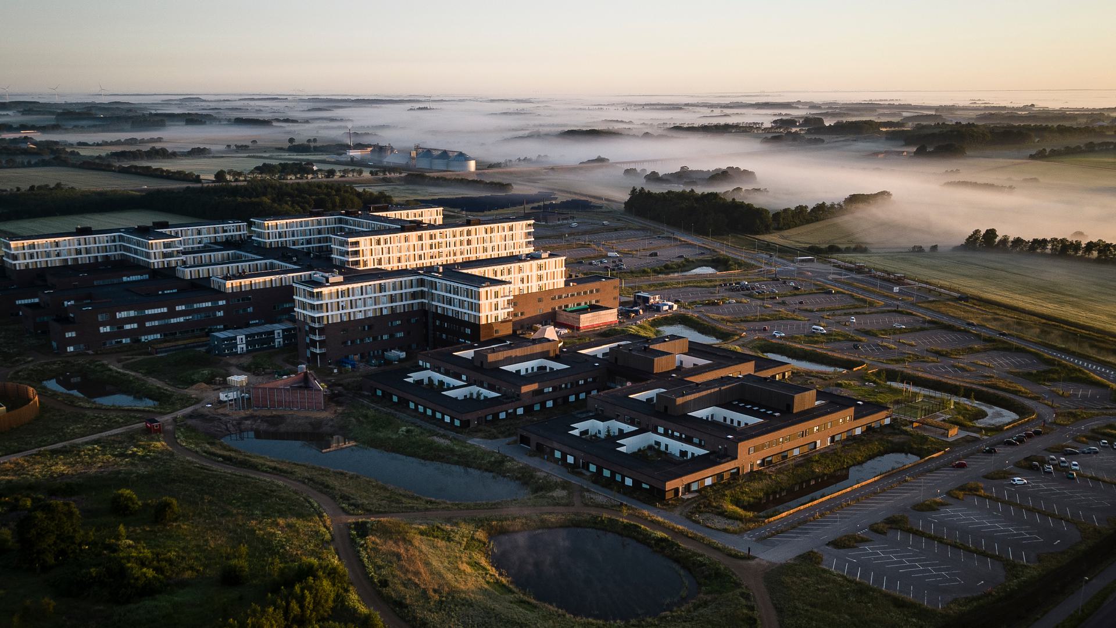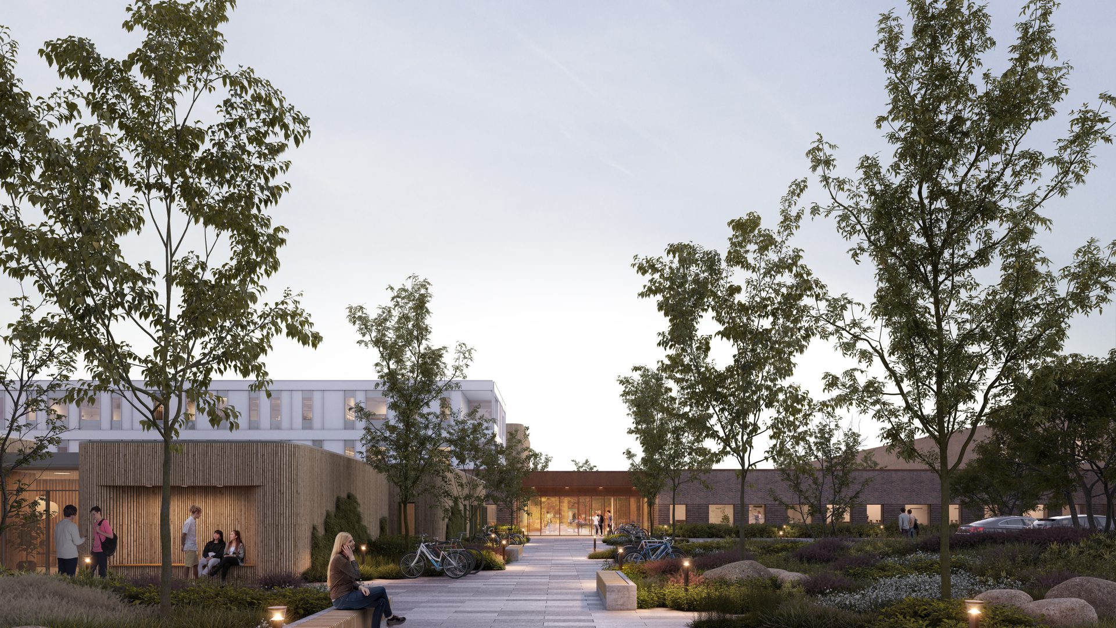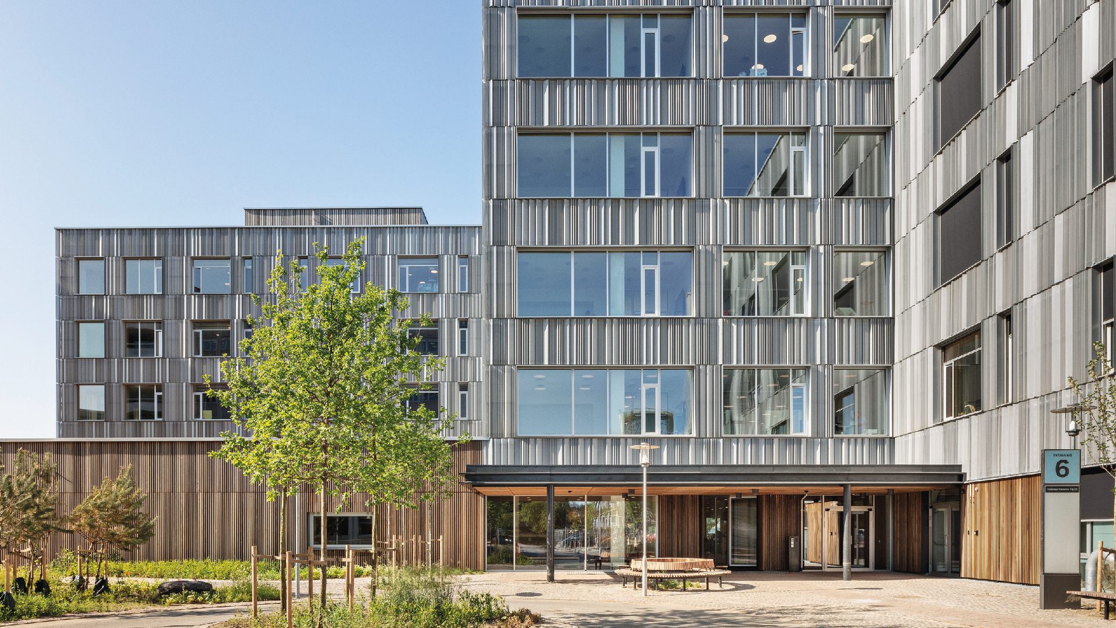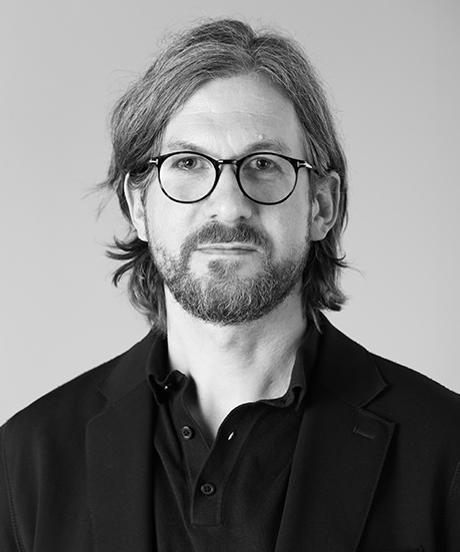
Kungävl Hospital
An efficient hospital with a human presence
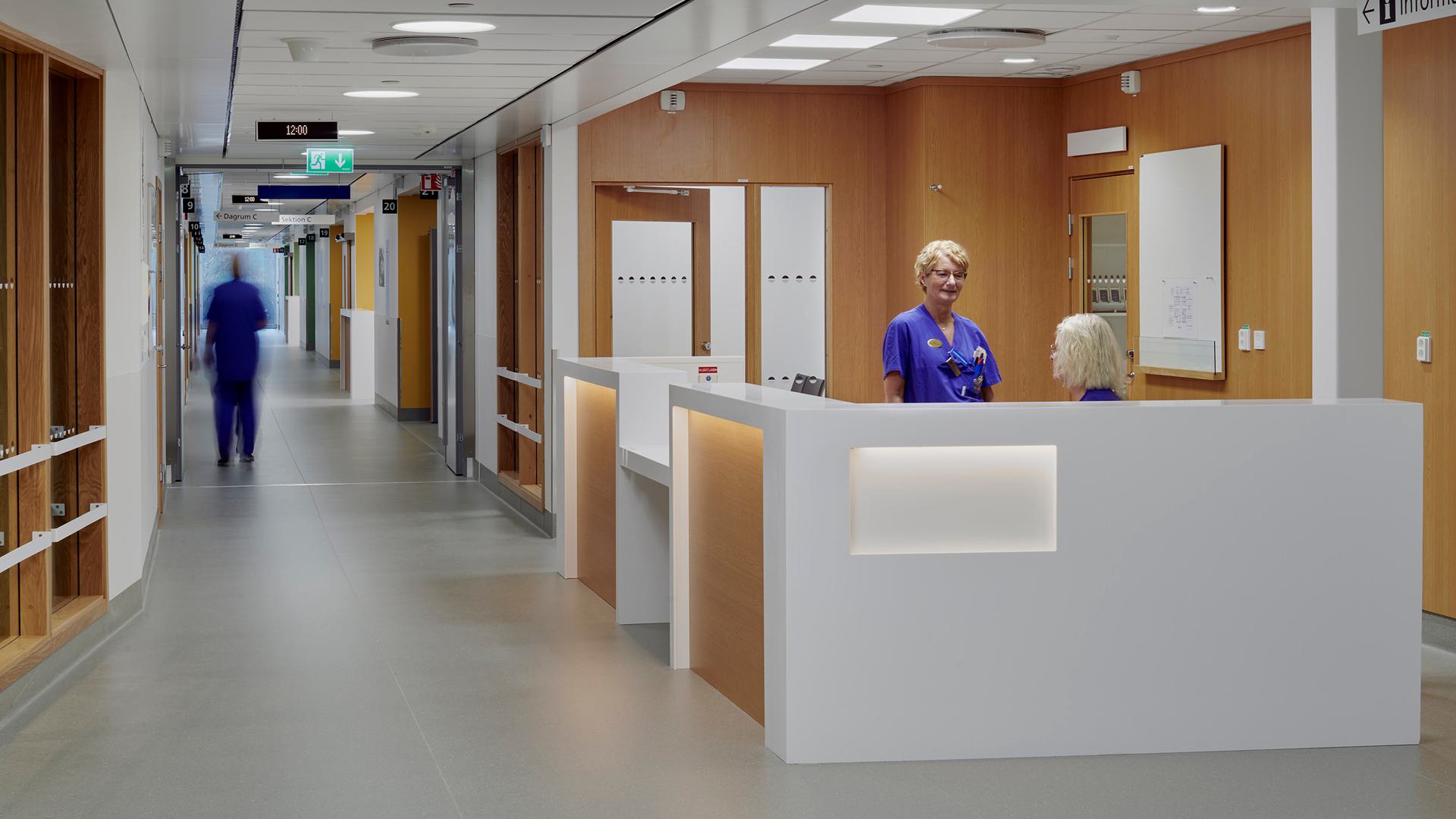
The vision of the expansion and redevelopment of Kungälv Hospital is to create an efficient hospital with a human presence. Single-bed rooms with views of green surroundings are therefore a mainstay for the new and updated hospital. A new connecting building has also been created to strengthen the staff's workflow
Strengthening the hospital's identity
The development of the future Kungälv Hospital includes two new in-patient buildings, a new liaison building, a new main entrance and the redevelopment of existing buildings. All with the aim of future-proofing the hospital to improve patient healing and staff workflow. A vision that has been translated into a treatment environment where views and warm materials support healing, while a short distance between functions and medical disciplines supports the workflow.
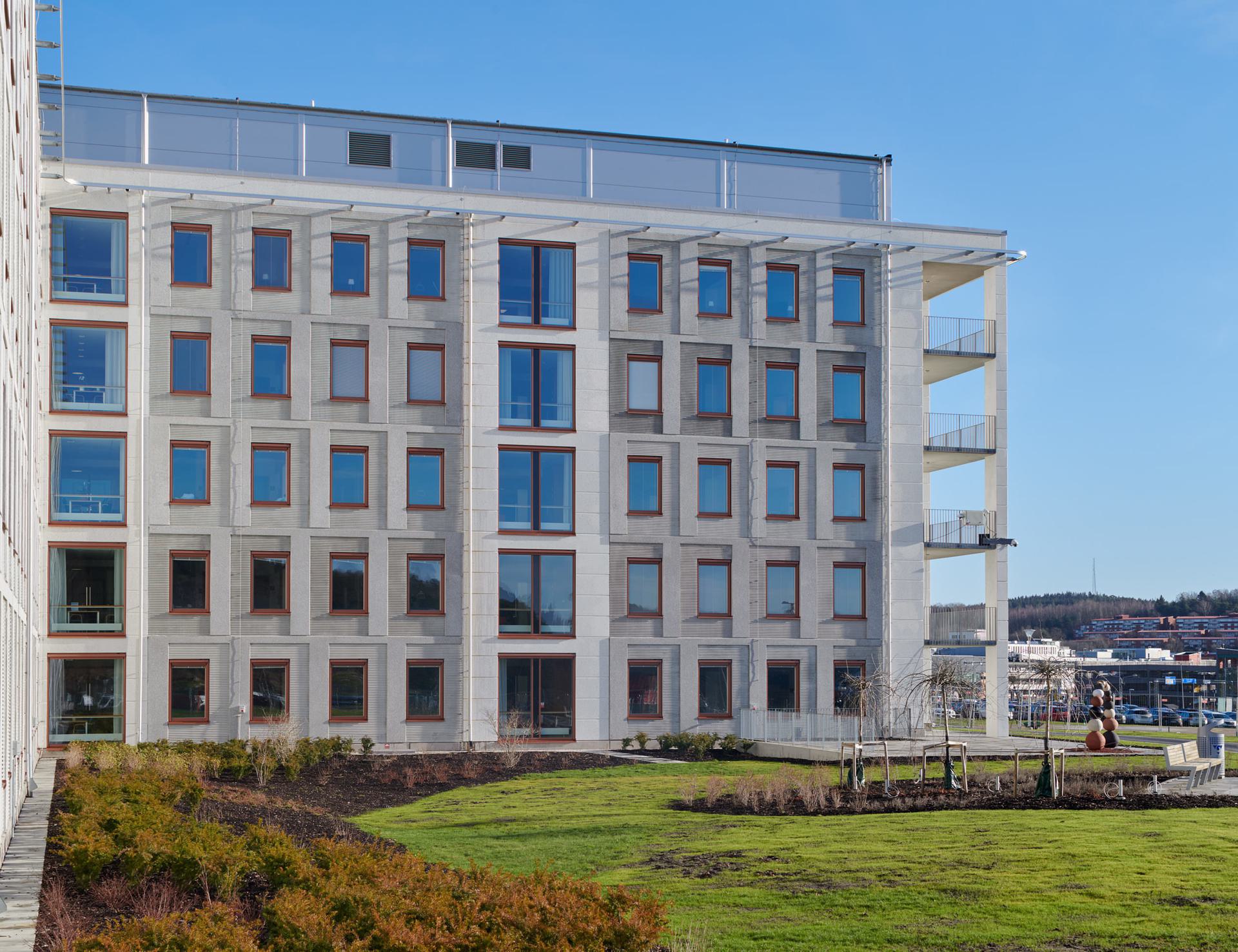
The varying height and length of the in-patient buildings create a compelling interaction with the existing hospital. It’s architecture that signals care.Excerpt from the judge’s report / Västra Götalandsregionen
Offering different degrees of social interaction
The interaction between privacy and socialising has been carefully weighted, which is why the expansion and redevelopment of the hospital offers patients, relatives and staff different degrees of social interaction— from single rooms and sheltered niches to open hallways and communal dining rooms. Meanwhile, the inner courtyards and surrounding green outdoor spaces offer a chance to get some fresh air, while the new foyer offers the opportunity to host exhibitions and other events.
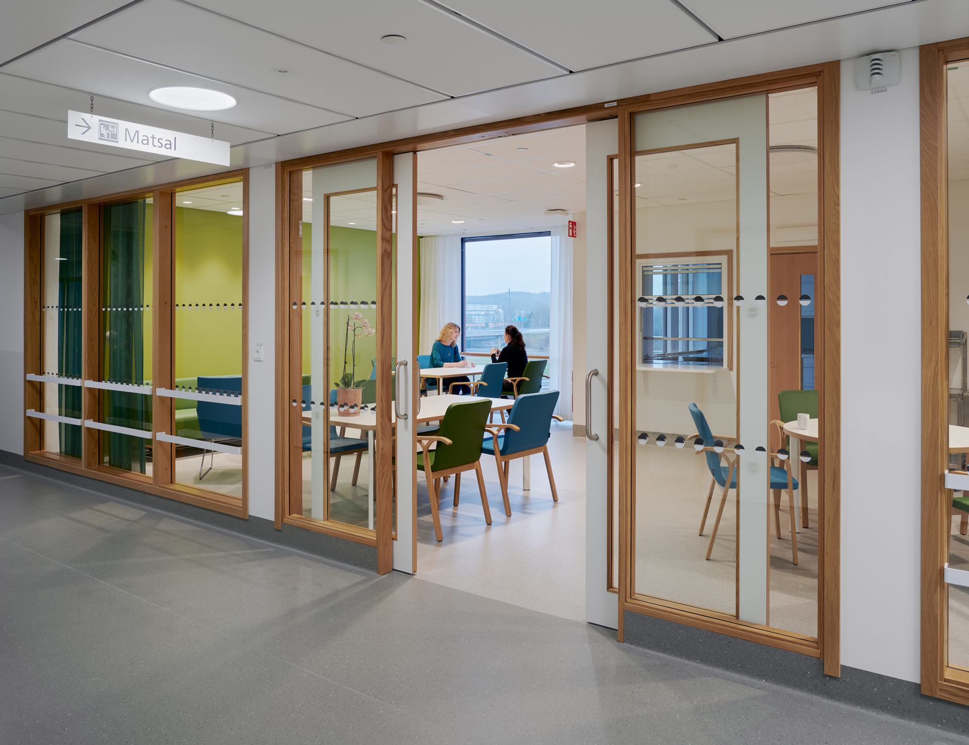
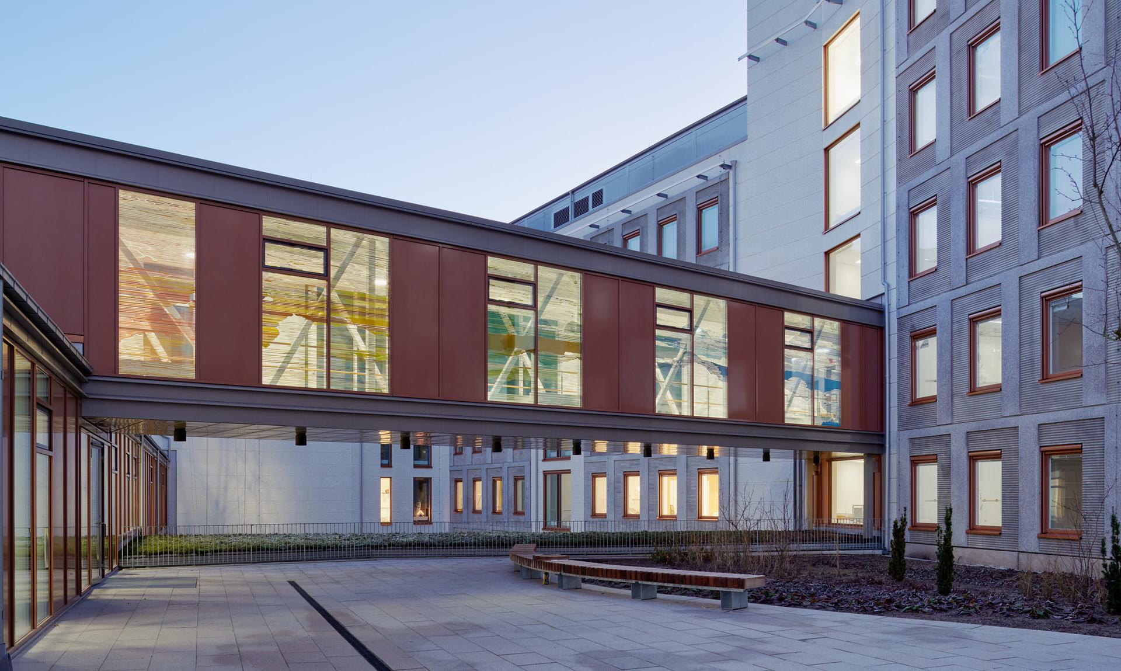
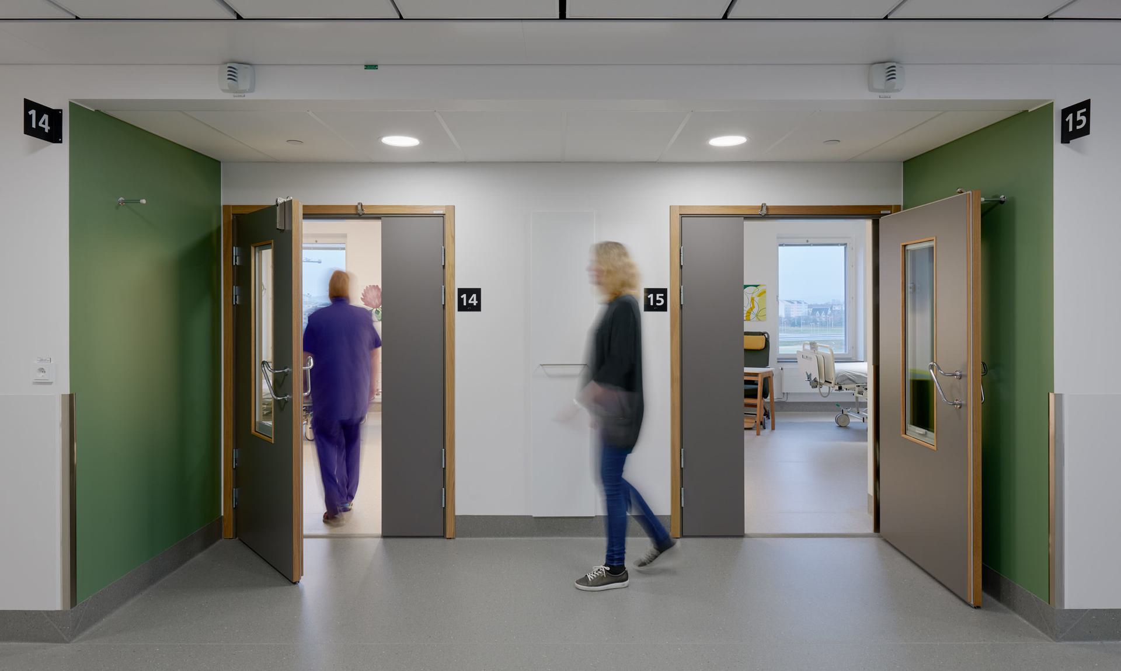
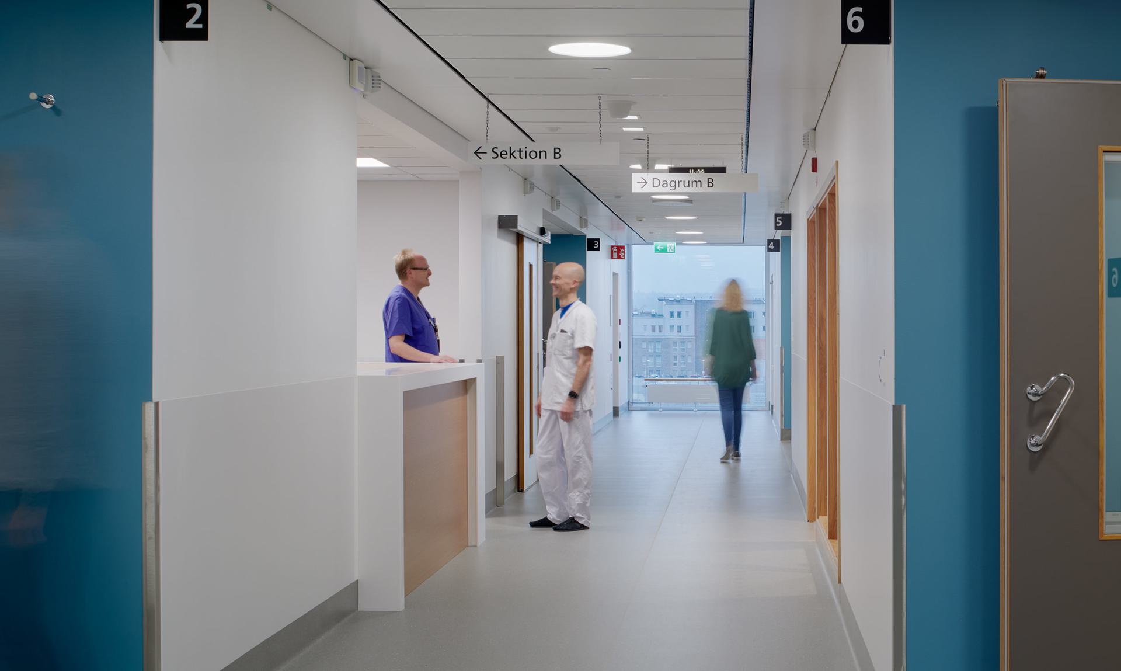
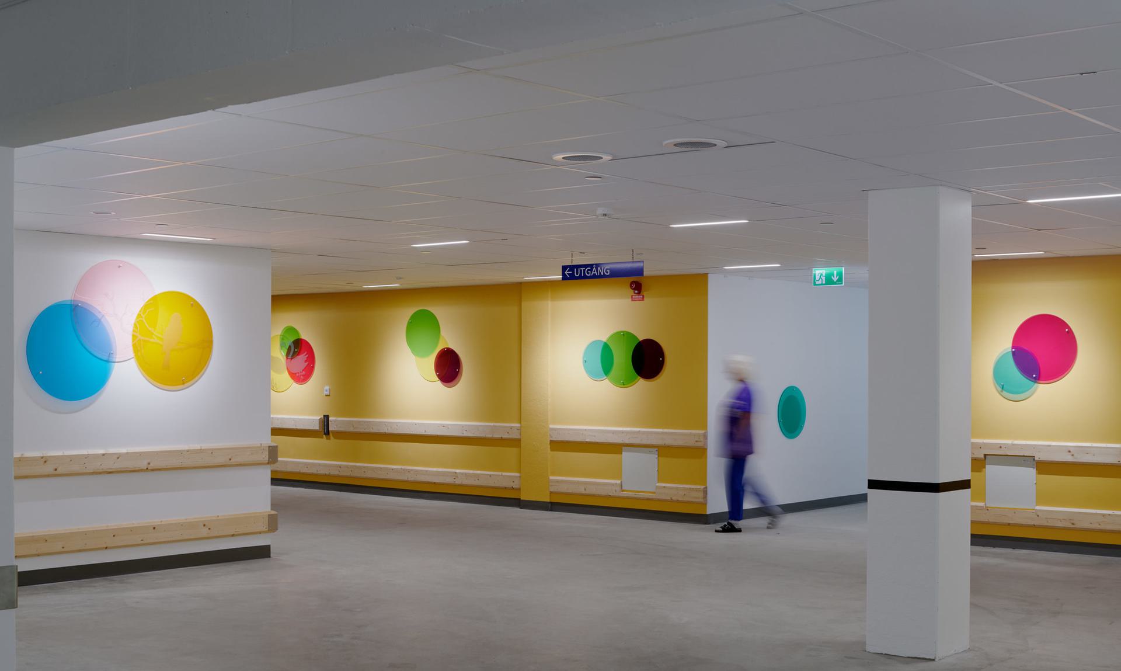
Vil du vide mere?

