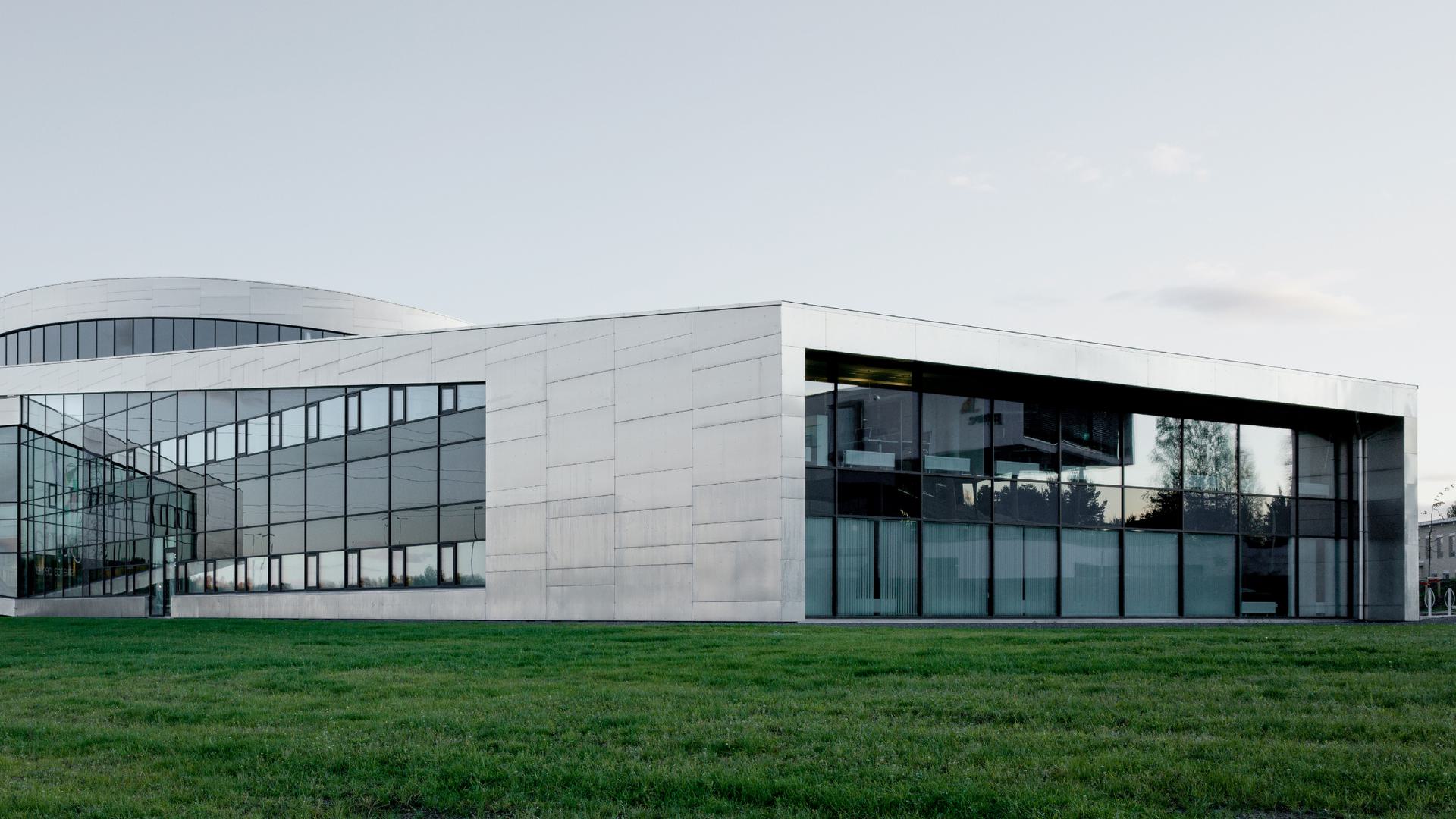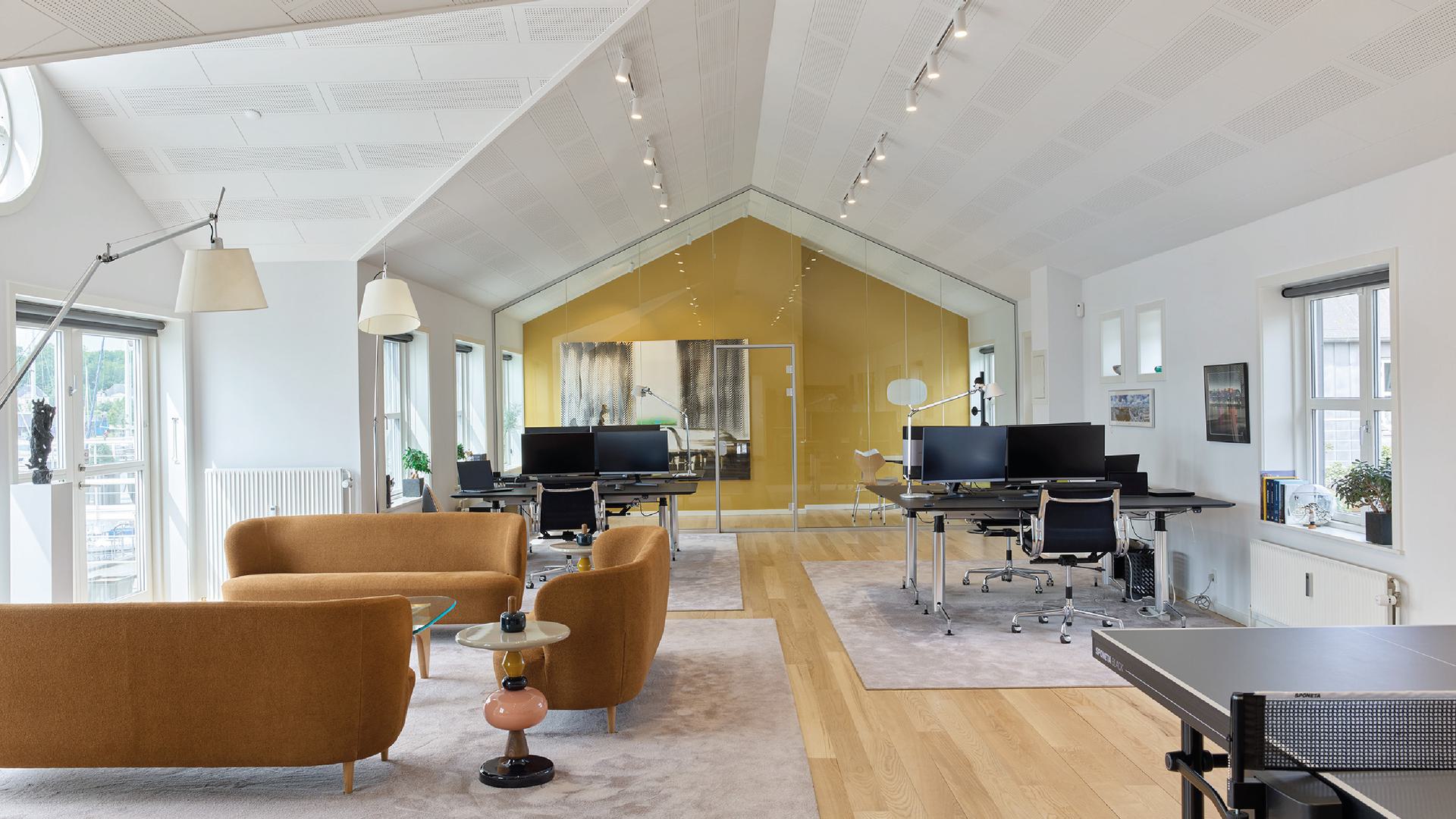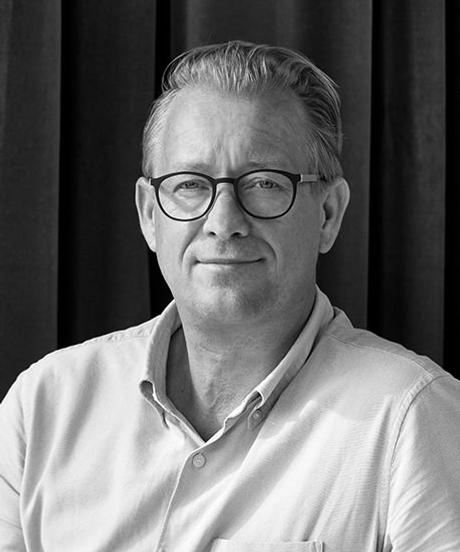
INCUBA Next
An innovation hub fostering growth
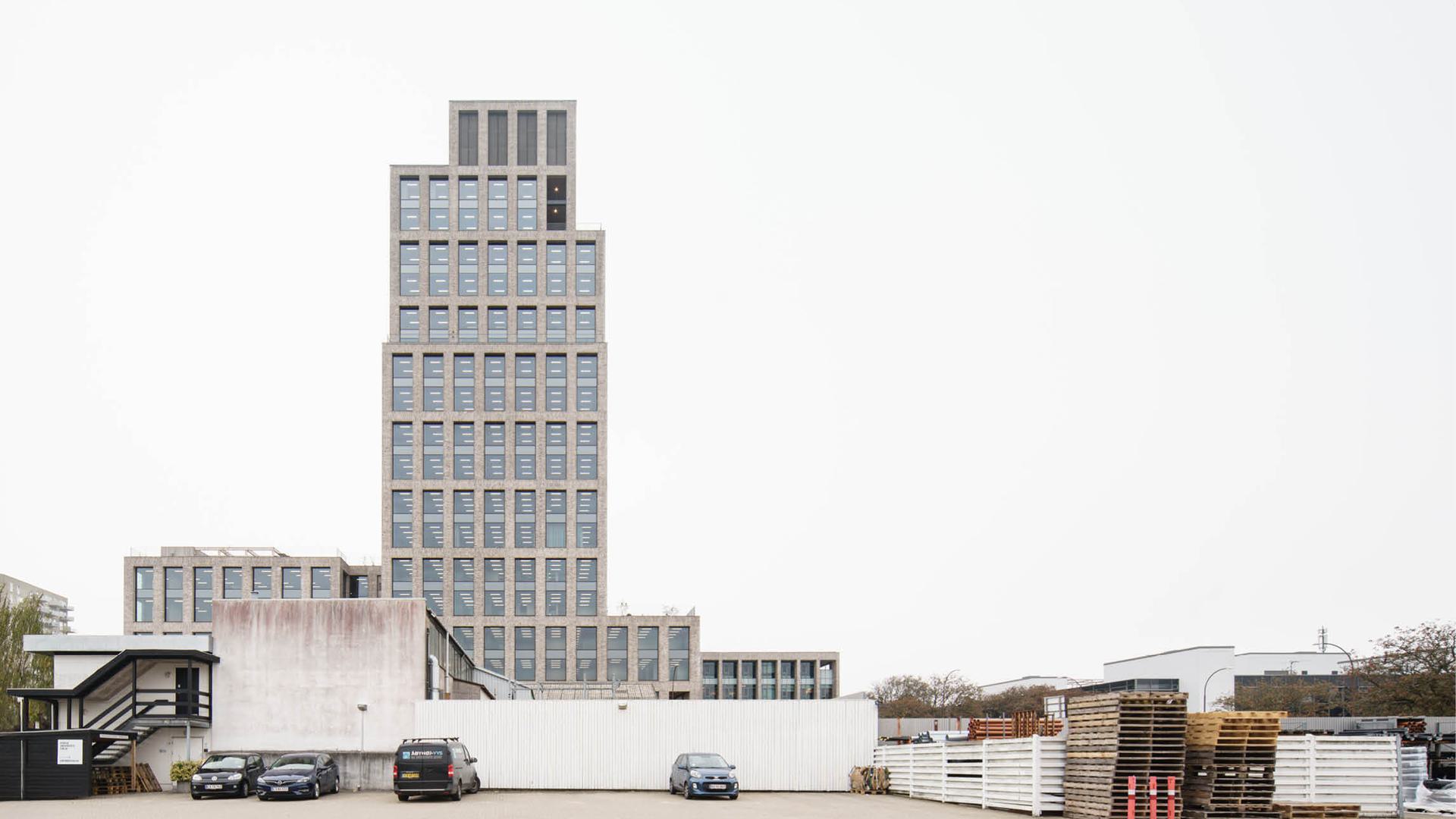
INCUBA Next is a creative innovation hub for growth-oriented IT and tech companies, providing a physical space for ideas, synergies, and development. Designed with both the city and its users in mind, INCUBA Next is a vital step in the transformation of Campus Katrinebjerg in Aarhus into a leading IT and innovation hub in Northern Europe.
With INCUBA Next at Katrinebjerg, we continue our mission to create optimal growth conditions for Denmark’s innovation ecosystem. We are so happy to see the building buzzing with activity from scaleups, startups, researchers, students and investors.Jakob Mogensen,CEO, INCUBA

A multi-tenant hub supporting growth and innovation
With strong ties to Aarhus University and a mission to create better growth opportunities for small innovation-driven companies, the research park INCUBA has, for over 30 years, bridged the gap between students, researchers, businesses, and investors. It serves as a unique gathering point across IT, cleantech, and life sciences.
INCUBA Next extends the existing framework of the research park, supporting its continued development. The dynamic multi-tenant hub plays a crucial role in fostering synergy and community among its tenants, comprising small and medium-sized IT and tech companies.
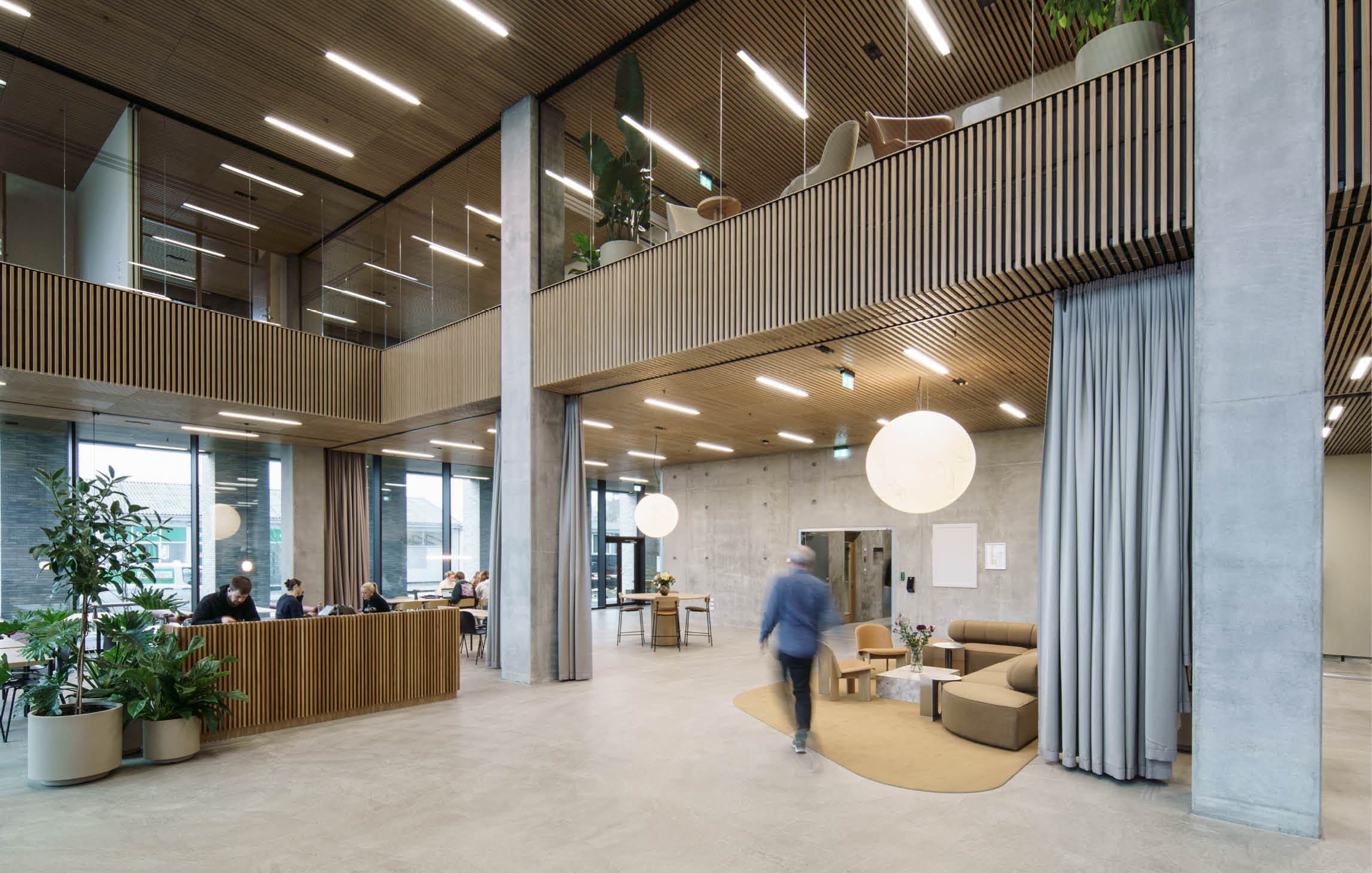
We are very excited to mark a new chapter for INCUBA as a science park and entrepreneurial hub – and our contribution to Aarhus as a leading innovation city within IT, tech and cyber.Camilla Dalsgaard Larsen, Director of Community, Communications & Acceleration, INCUBA
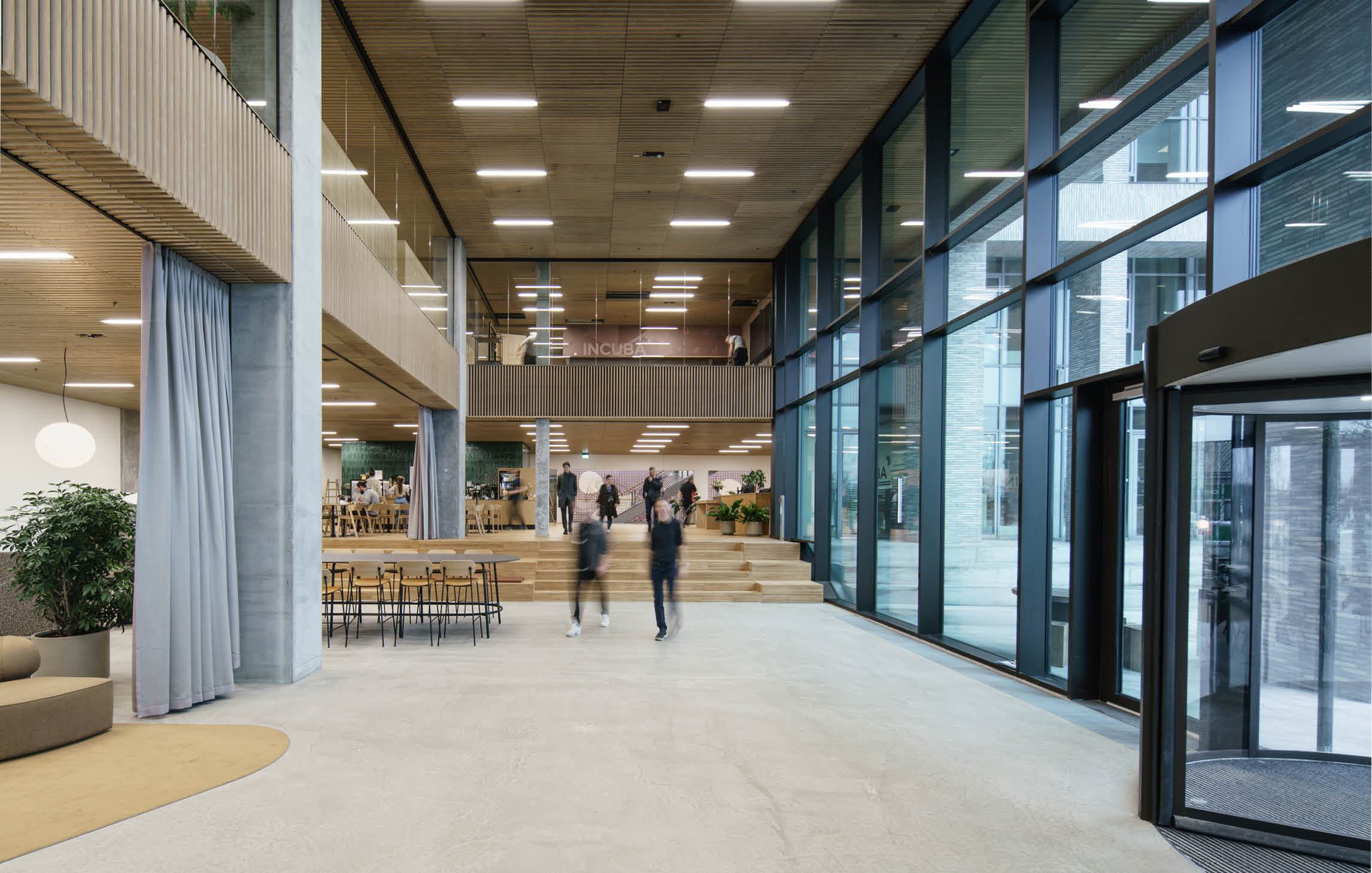
The building’s inherent flexibility, combined with a range of shared facilities, establishes a professional entrepreneurial environment where spaces and design encourage collaboration and synergy across businesses and disciplines. Beyond office spaces, the facility includes a restaurant, café, informal coworking zones, as well as meeting and event facilities.
Higher up, landscaped rooftop terraces create green oases, offering spaces for reflection and relaxation, while the building’s 18 stories provide sweeping views of Aarhus.
We aimed to develop a building design where INCUBA’s purpose is seamlessly integrated into the spaces offering users an ideal creative framework for innovation and growth.Anders Tyrrestrup, Architect and Founding Partner, AART



A leading IT and innovation hub in Aarhus
INCUBA Next represents a significant step in advancing the master plan for Campus Katrinebjerg as a leading IT and innovation hub in Northern Europe. Instead of expanding outward, INCUBA chose to build upward, reinforcing its vision of a central professional gathering point in Aarhus, close to the university and the city’s businesses.
To integrate with and contribute to the local environment, INCUBA Next features an active and welcoming ground floor that connects seamlessly with the existing structure, parts of which have been renovated and transformed.
In front of the building, a large central plaza enhances the campus identity of the area, offering spaces for social interaction, newly planted trees, and local water management solutions.
With INCUBA Next, the new INCUBA Katrinebjerg takes a crucial step towards strengthening Aarhus as a hub for innovation and growth. We are proud to offer a first-class environment where IT and tech companies can grow and thrive.Claus Svane, Director of Real Estate, Lettings & Facilities, INCUBA

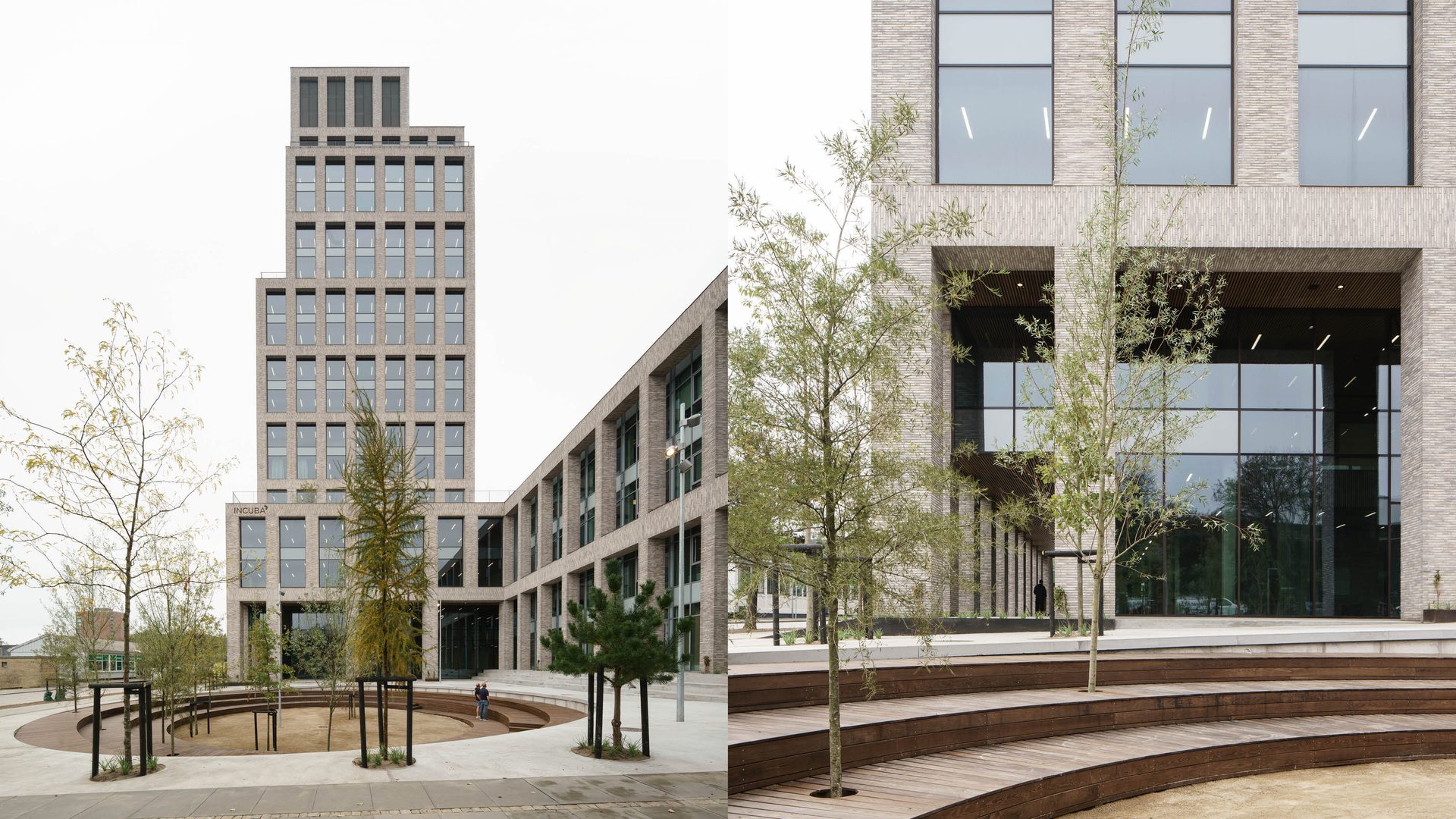

Designed for the Future
INCUBA Next is designed as a flexible building that can be adapted to evolving societal needs.
The building is DGNB Gold-certified and incorporates advanced solutions to optimize operations and energy consumption.
Incuba NEXT is Ddeveloped with insights from AART’s extensive experience in multi-tenant buildings, innovation environments, and shared economic advantages – other projects to mention are Pakhusene, Akson, and The Kitchen 2.0.

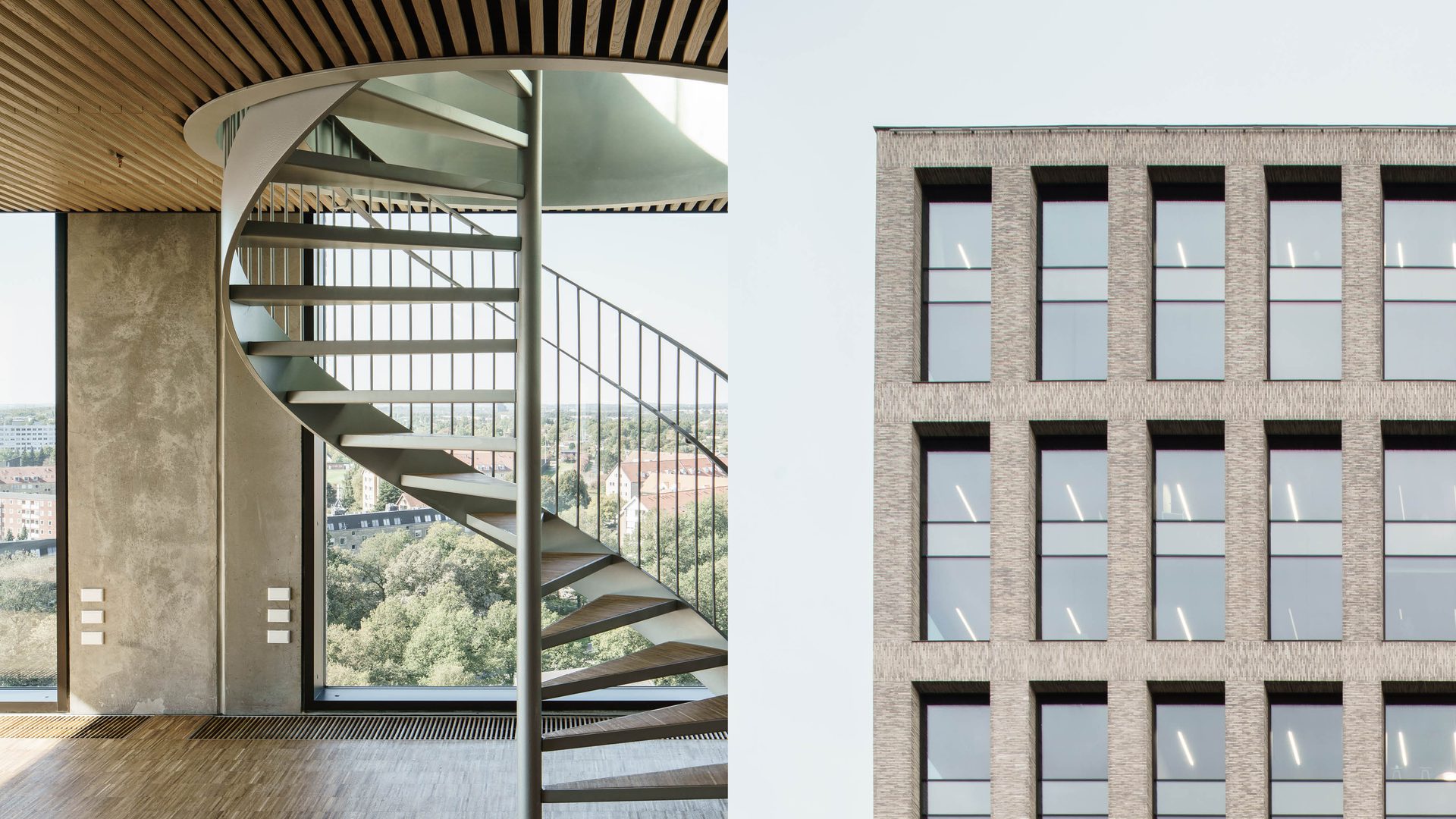

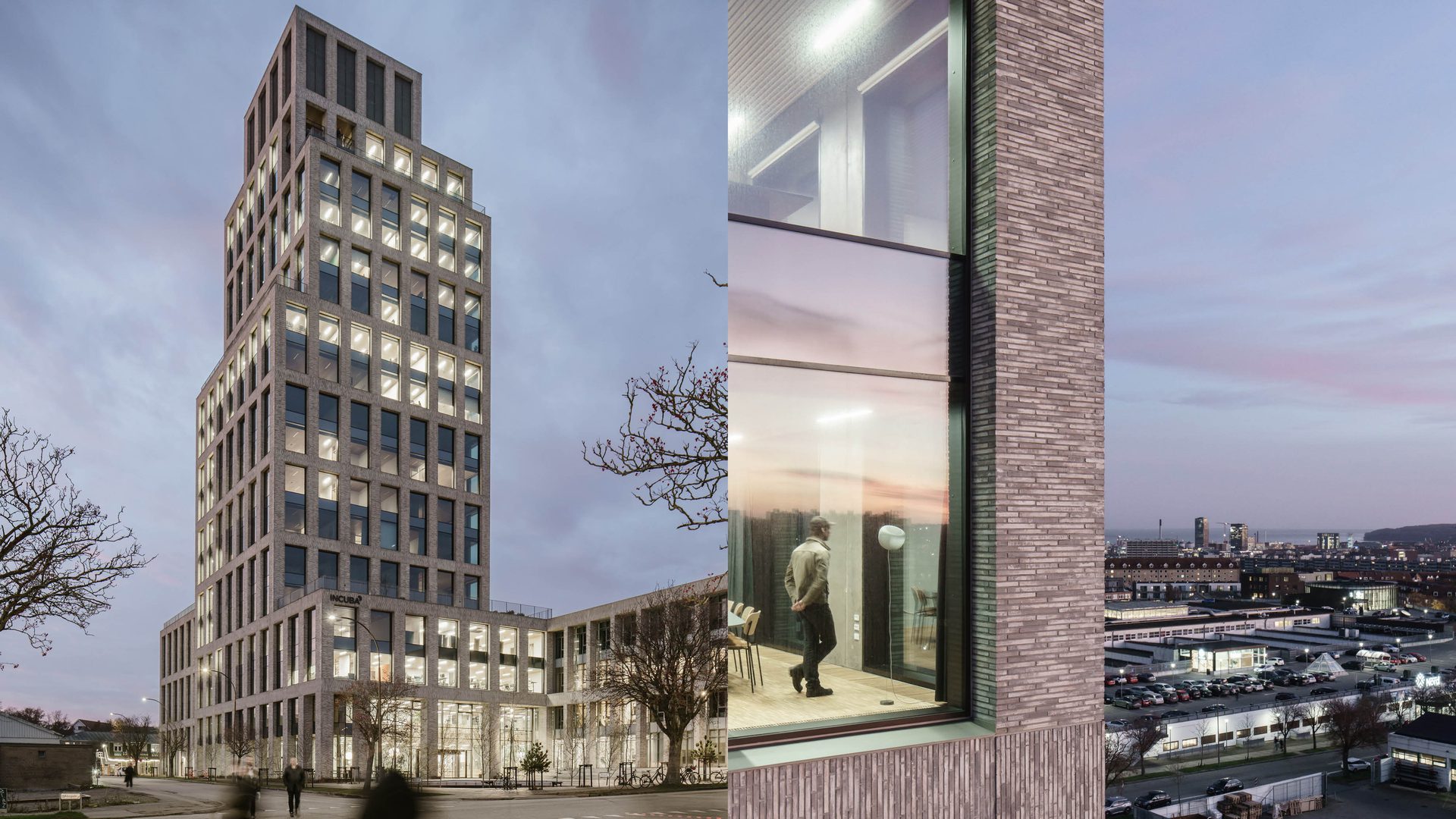
Want to know more?


