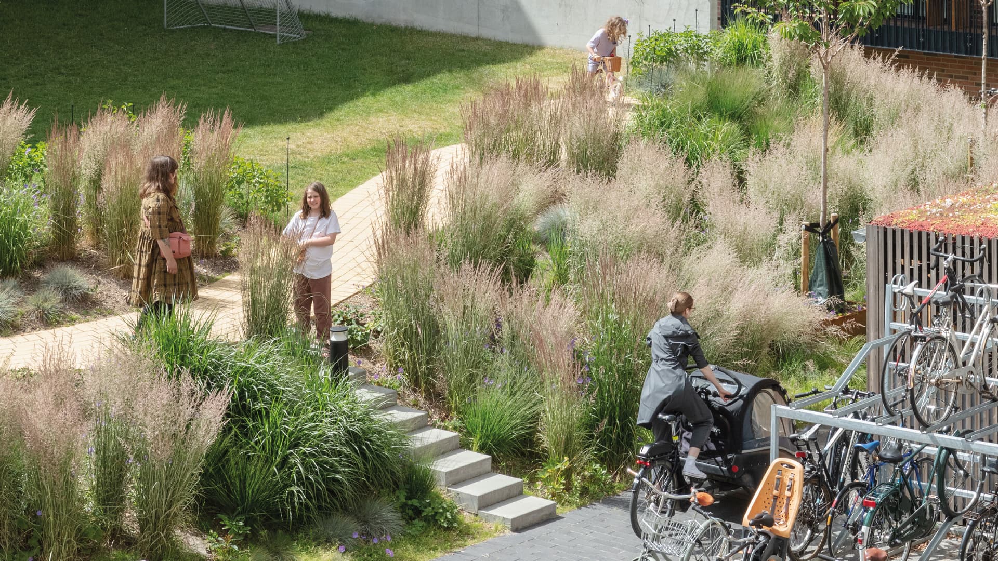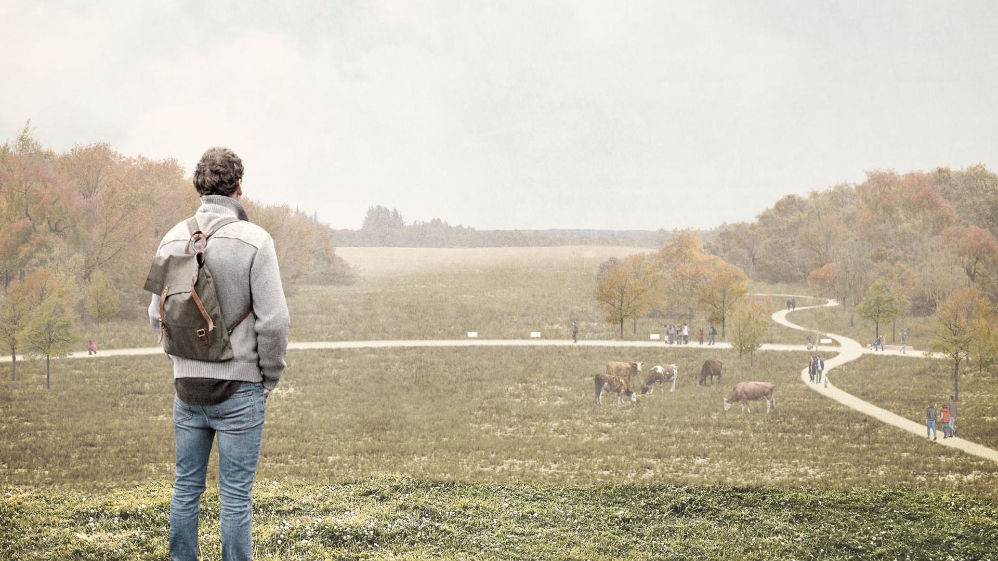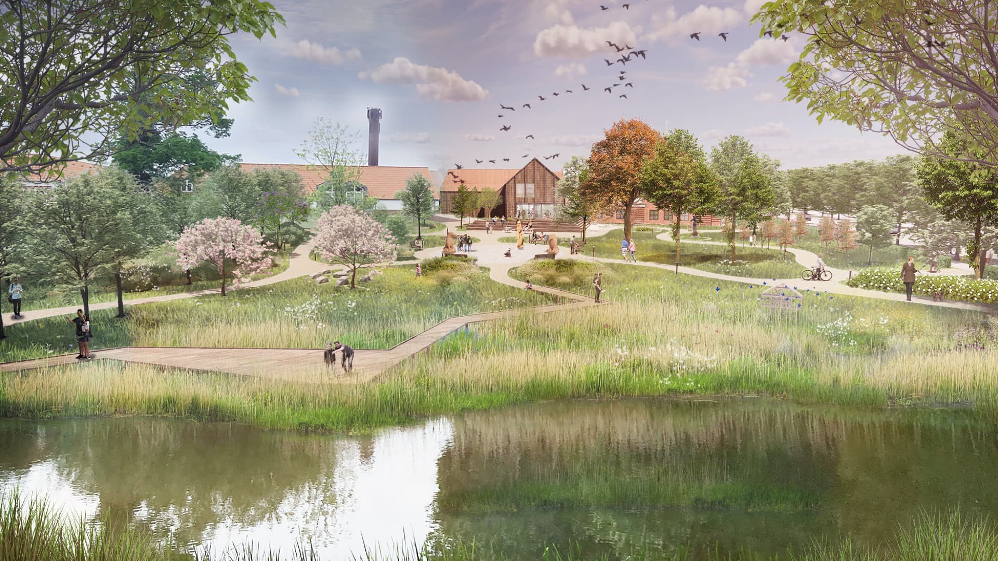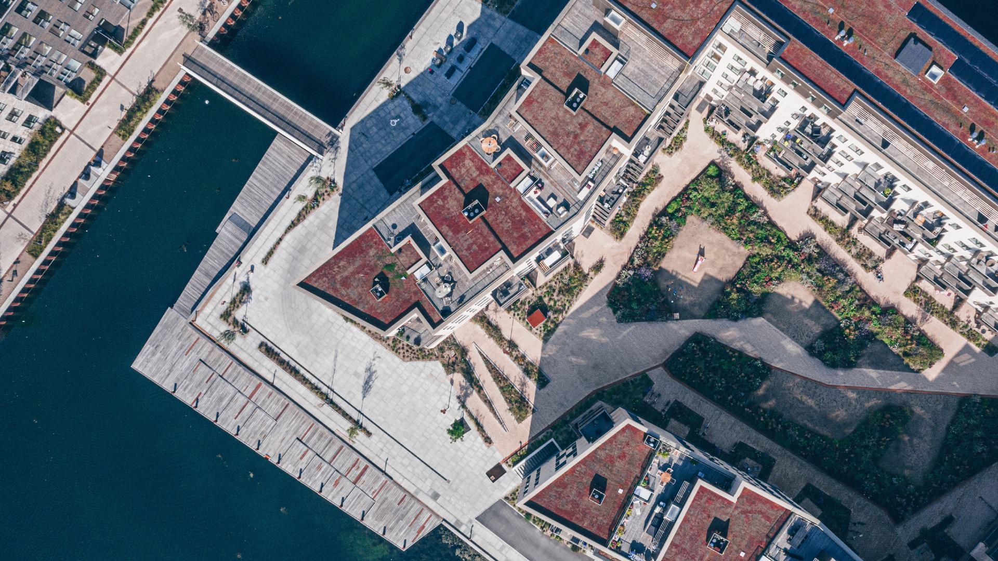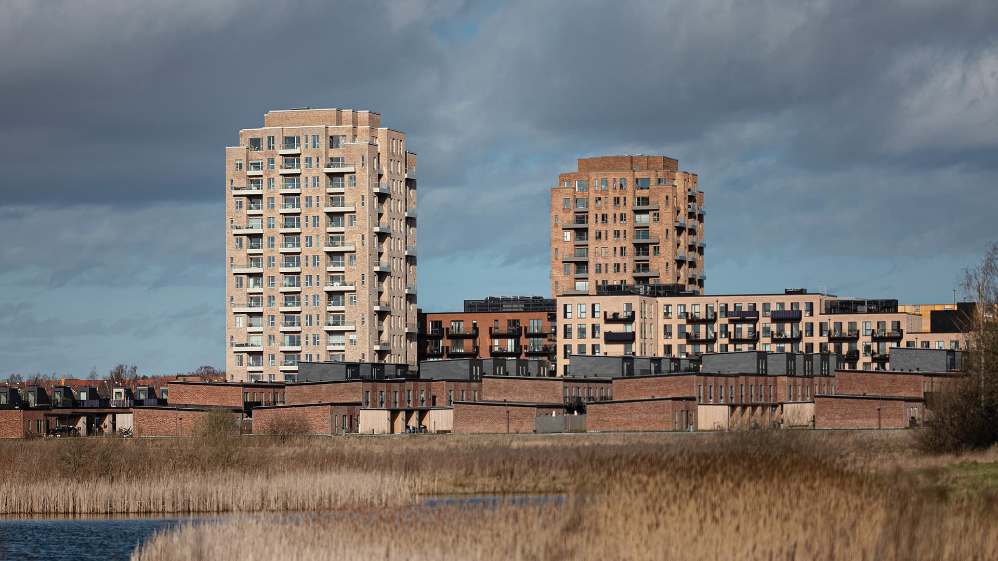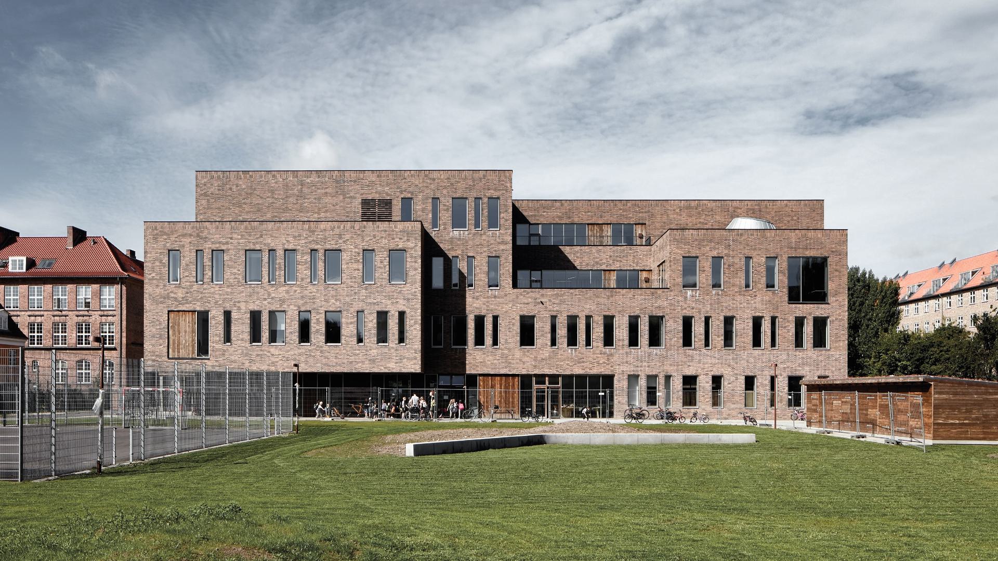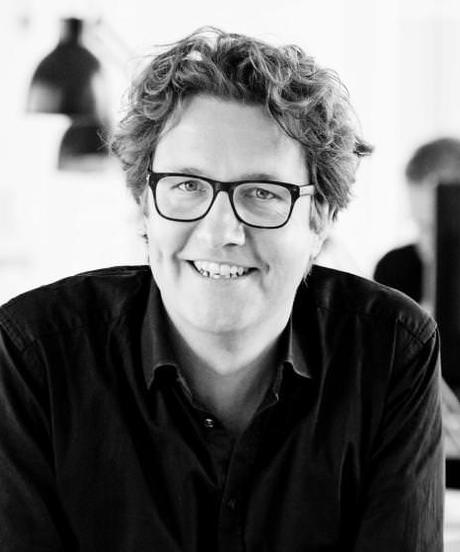
Fredens Gaard
A green oasis developed behind a newly constructed infill on Blegdamsvej

In Nørrebro in Copenhagen, an industrial back alley has been transformed into a green and lush courtyard - to the great delight of the many residents who now live in the newly constructed infill building and the surrounding, converted city block, which previously primarily housed businesses.
A green oasis and 64 new homes in downtown Nørrebro
Behind the newly built and shielding building facing Blegdamsvej, in Fredens Gaard, an intimate and green outdoor space has been created for the block’s residents, with both a shared roof terrace on the lower back houses, a children’s playground made of natural materials and zones for both hanging out and doing activities. The vegetation that has been planted creates an intimate setting for spending time outside and thereby supports a good life for residents in the centre of the city
In addition to the establishment of a new recreational environment on the plot’s rear courtyard area, the project on Blegdamsvej also includes the establishment of 64 new homes via both newly constructed structures, renovations and conversions from commercial spaces as well as an underground parking facility.
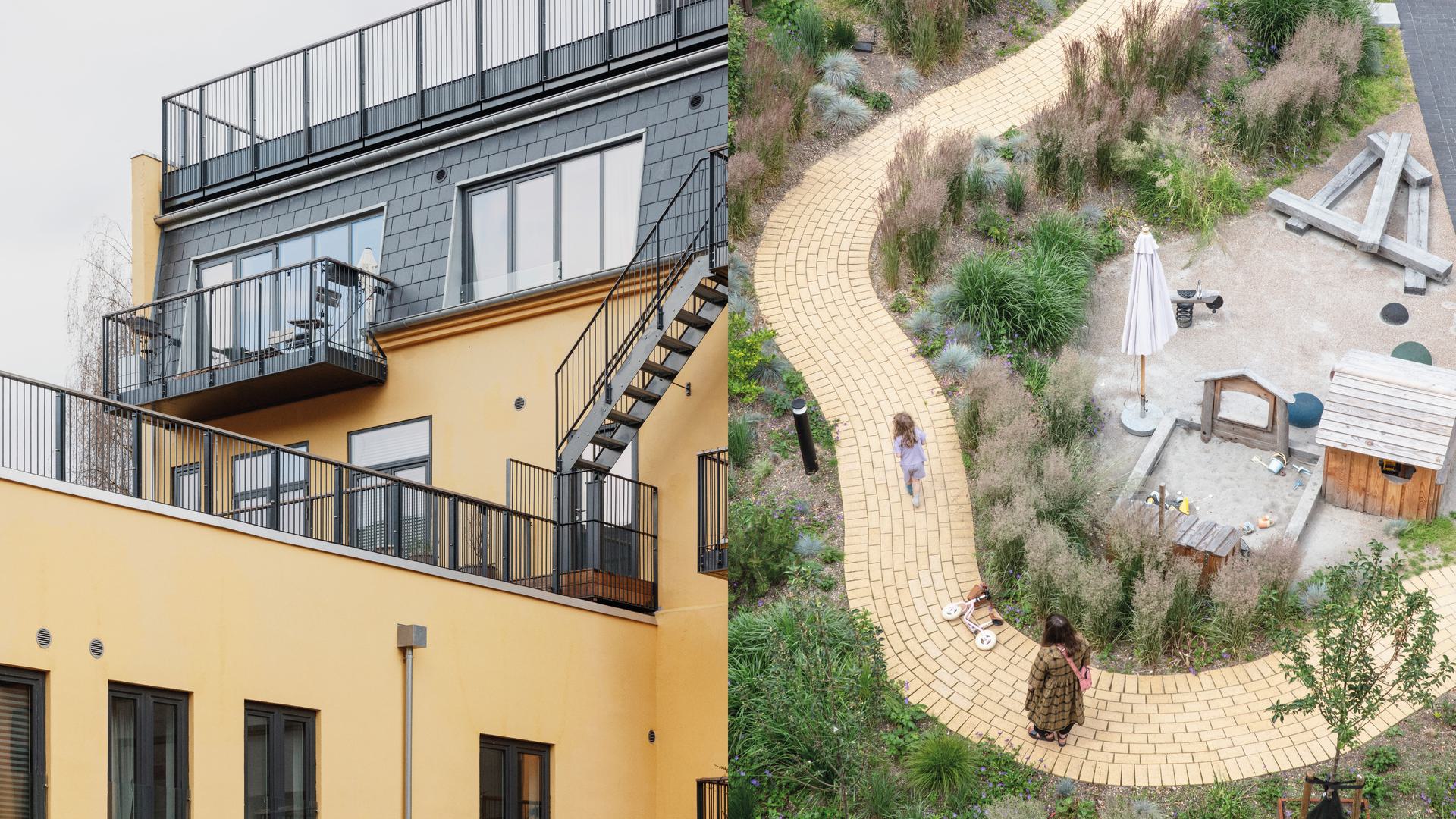
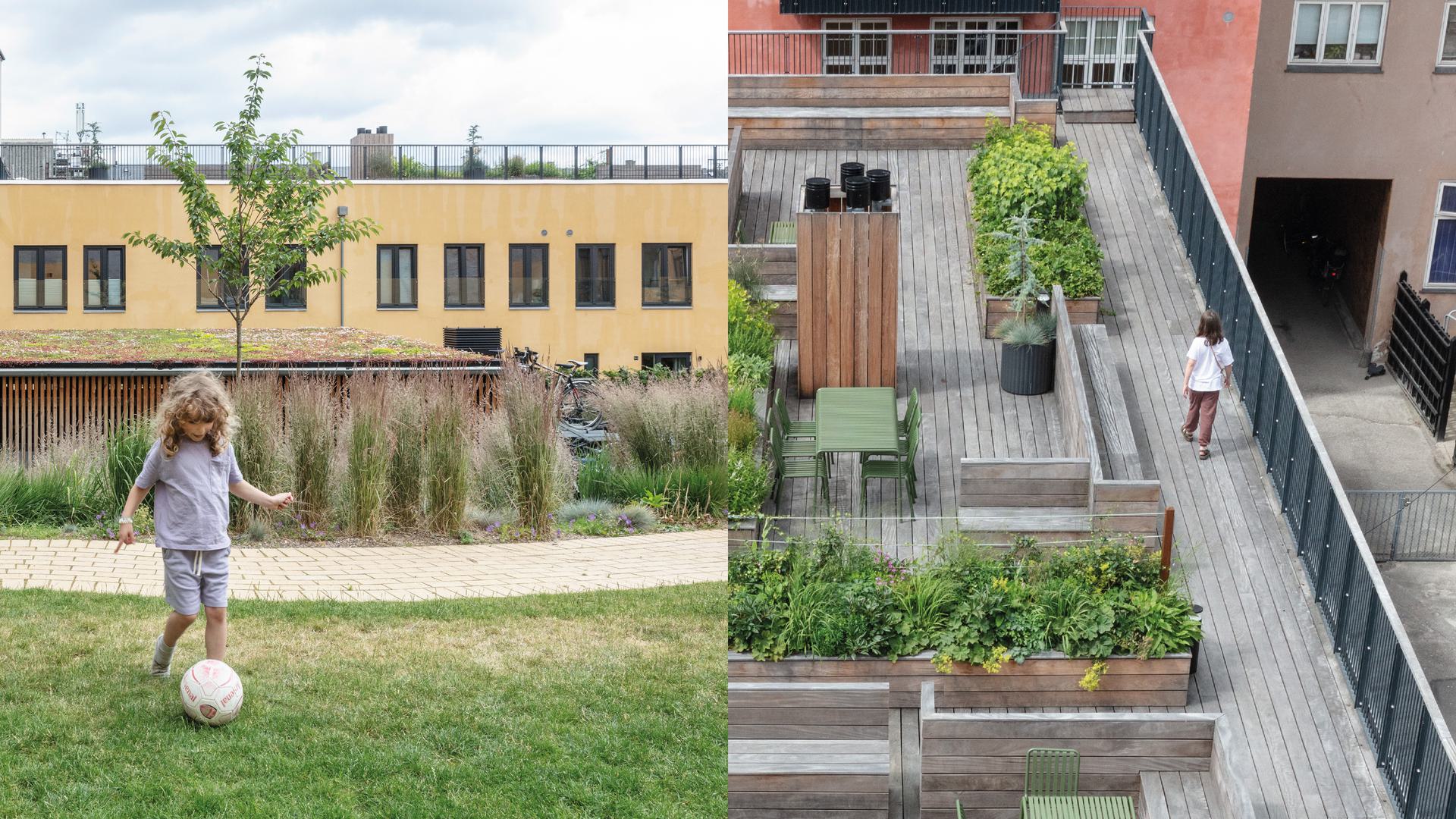
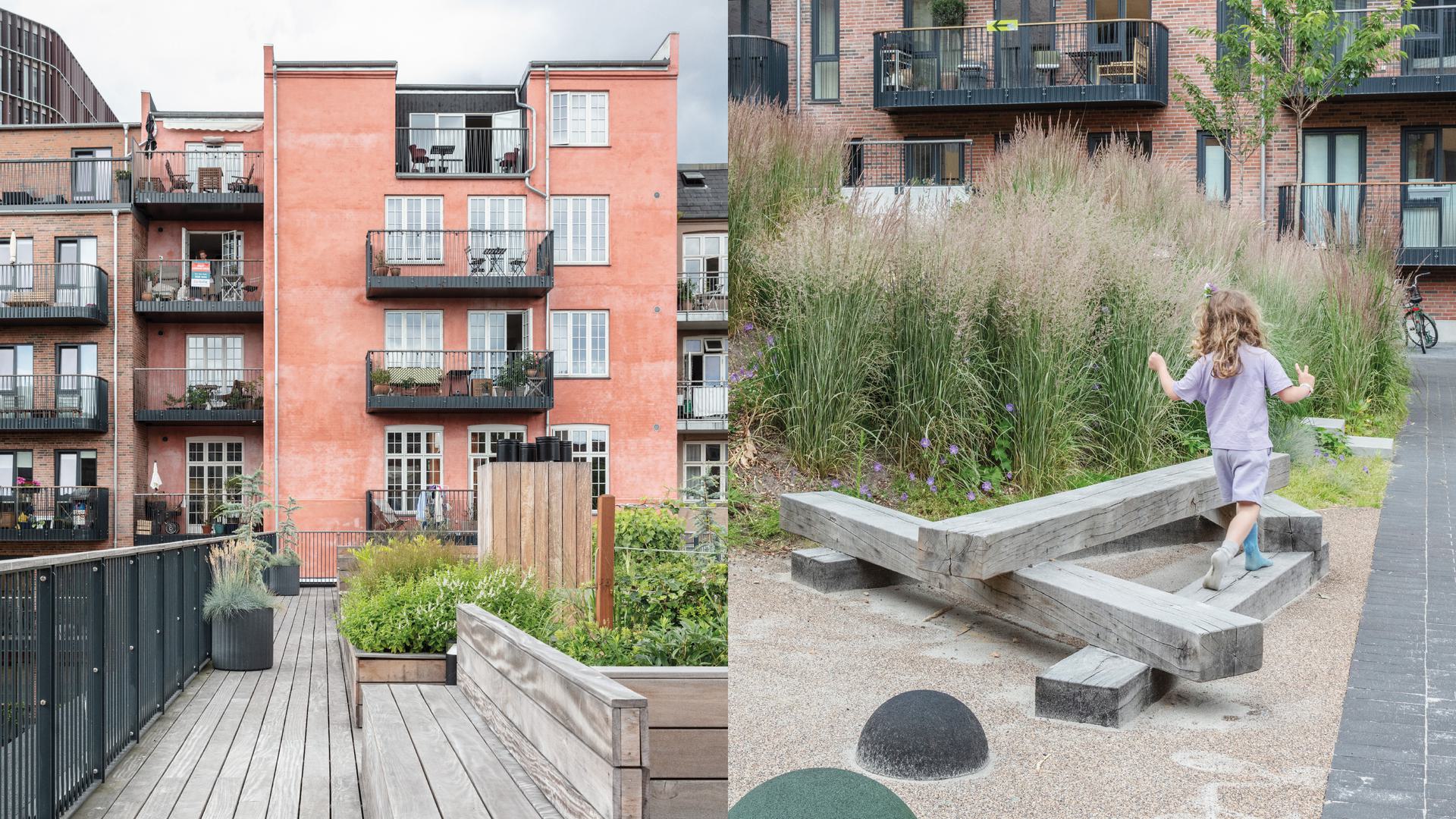
Based on the historical landscape of Blegdammen
With the desire to create a beautiful whole which can also contribute to strengthening Fredens Gaard’s identity, the new landscaped courtyard environment has been created based on the history of the neighbourhood around Blegdamsvej.
The old bleaching pond and the bleaching grounds, which were located where Blegdamsvej is now, and which in the 1600s and 1700s were used for bleaching textile materials are now used as a motif again in the courtyard’s landscape architecture and bright palette of colours. In addition, the vegetation planted in both the courtyard and on the roof terraces are reminiscent of the crops that were grown on the surrounding land in the past. For example, there are raised beds rich in cabbage plants and herbs as well as light-leaved willow trees in the courtyard.
Infill adapted to the neighbouring houses
The newly built house which completes the city block development is adapted to the neighbouring houses and has been architecturally processed with great respect for the formats and materiality of traditional Copenhagen townhouses.
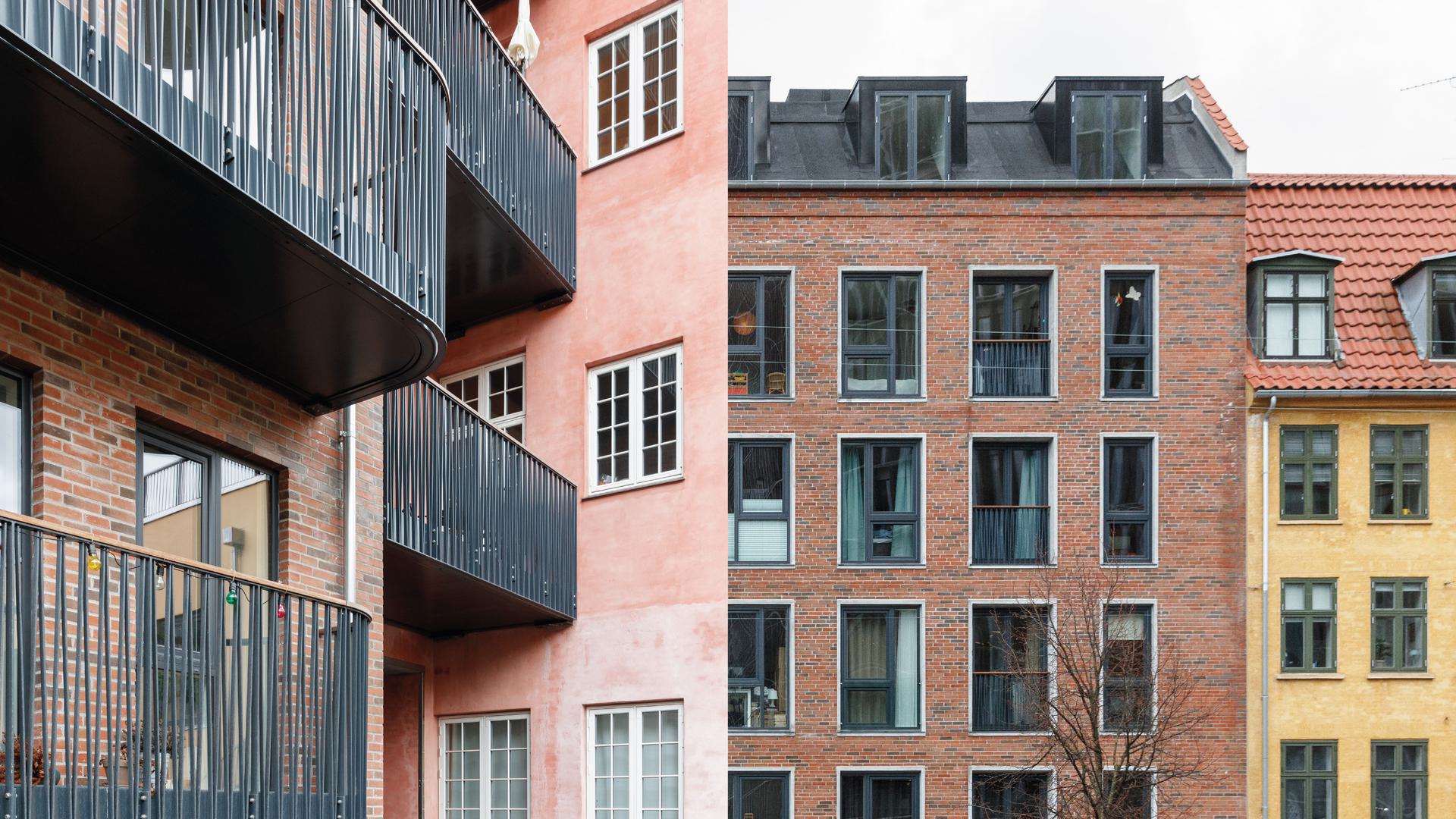
Townhouses in the rear courtyard with underground parking
Six attractive 2-storey townhouses have now been established in the rear courtyard which once housed businesses. In connection with the establishment of the new courtyard, a new underground parking facility with direct access to and from Blegdamsvej has also been created.
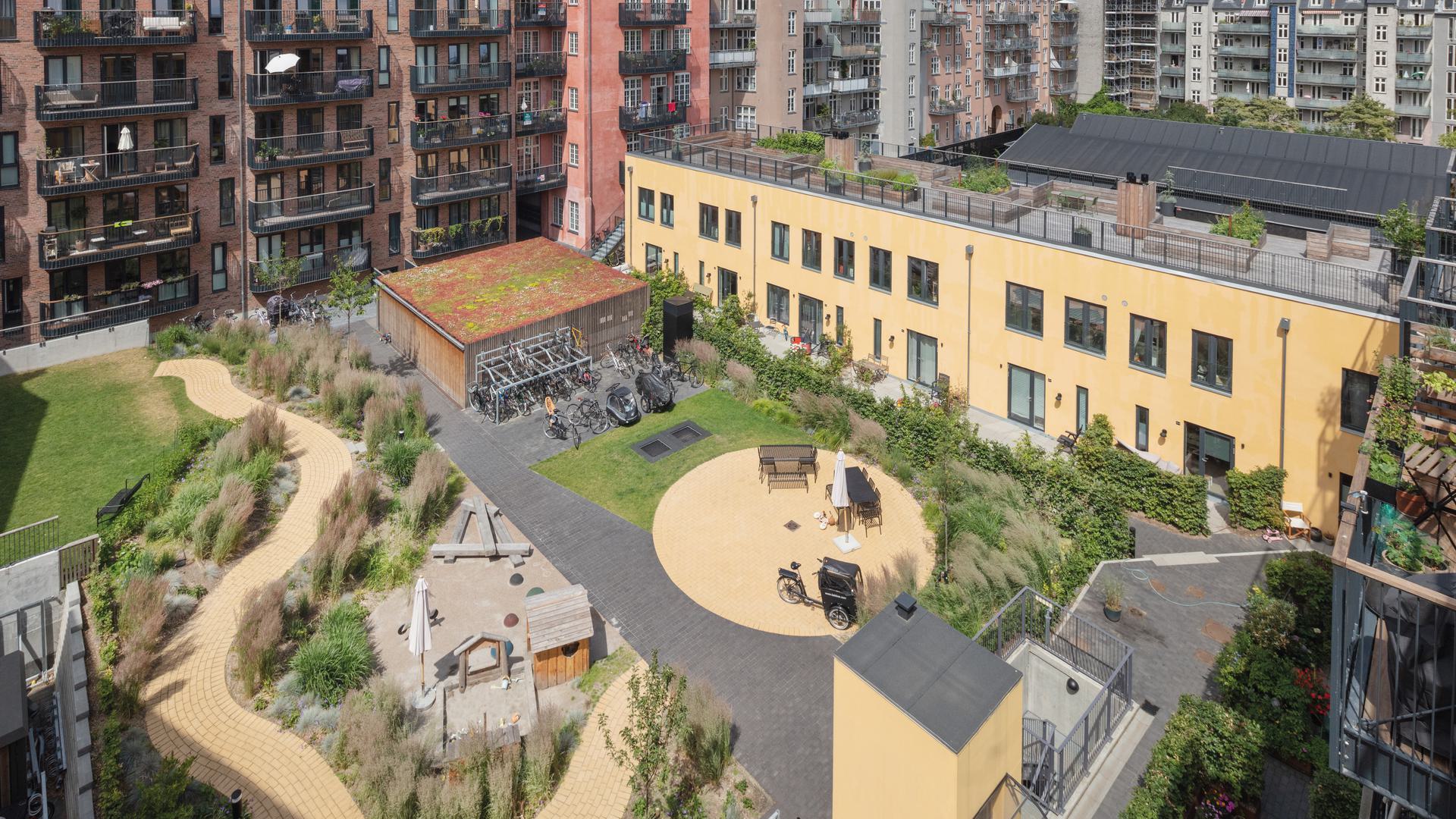
Want to know more?

