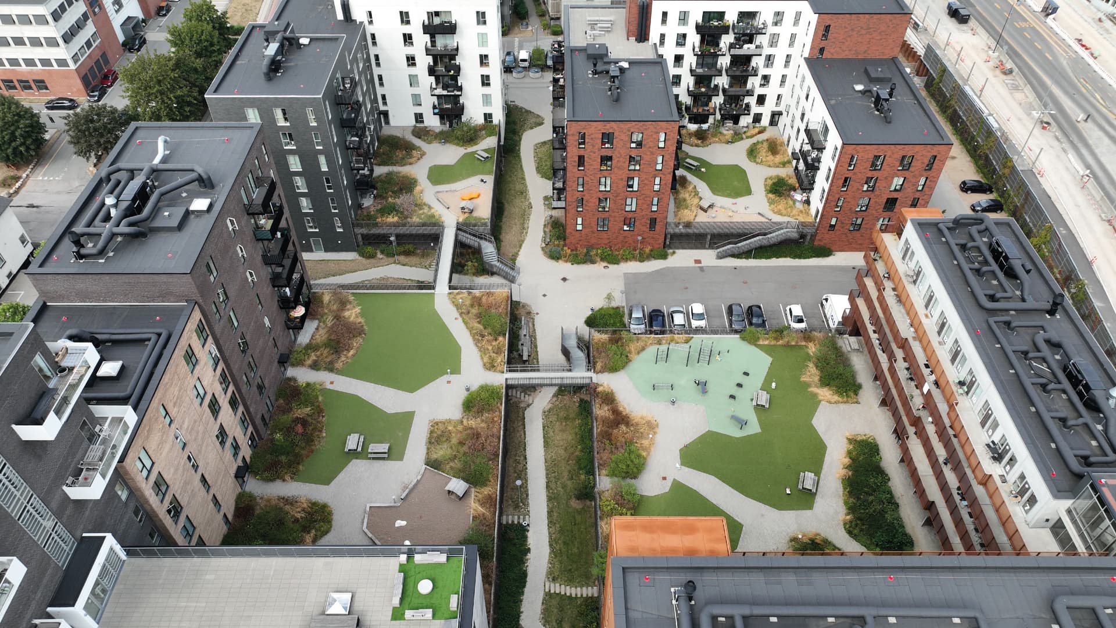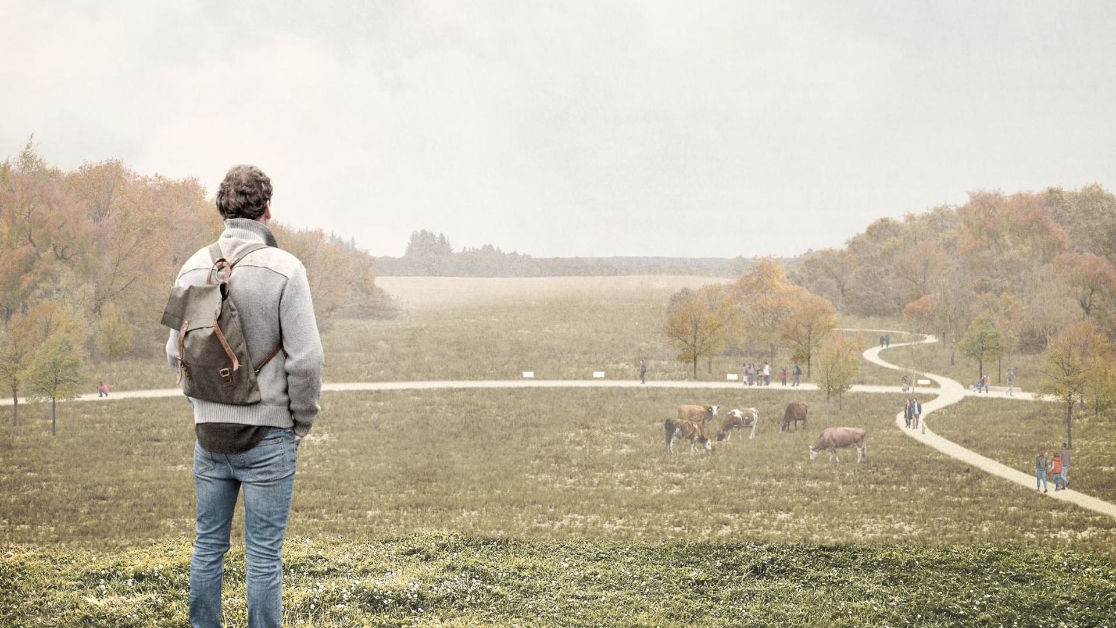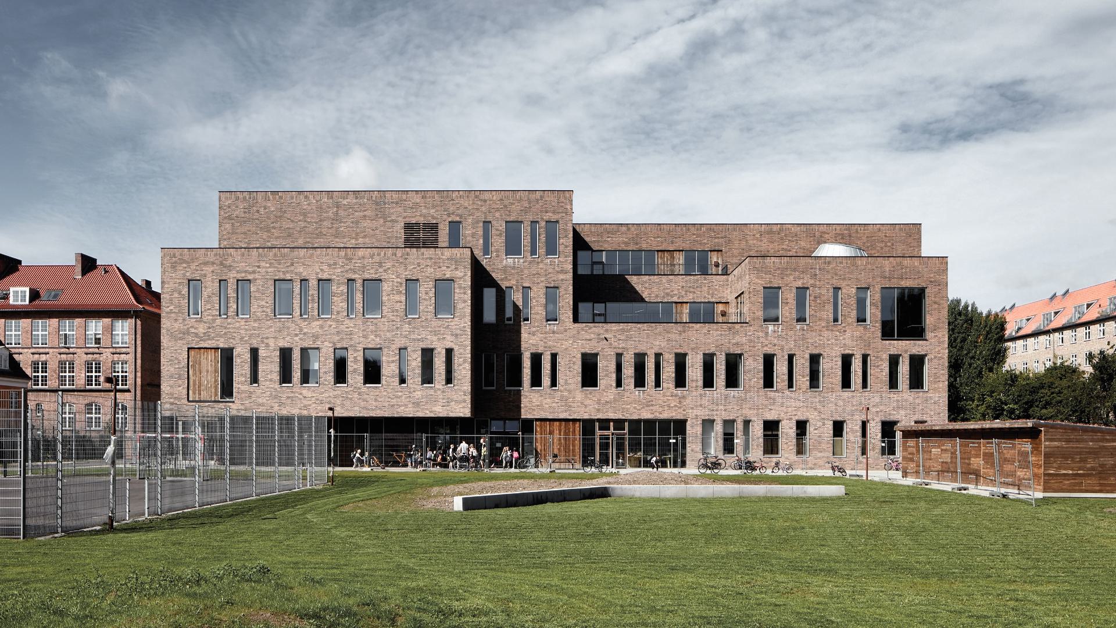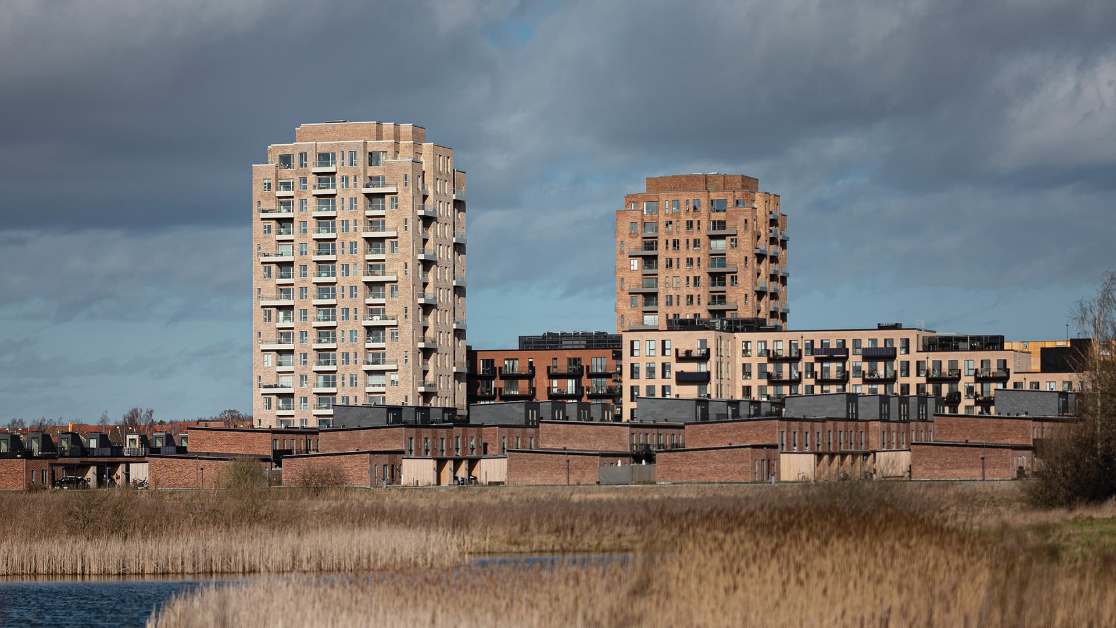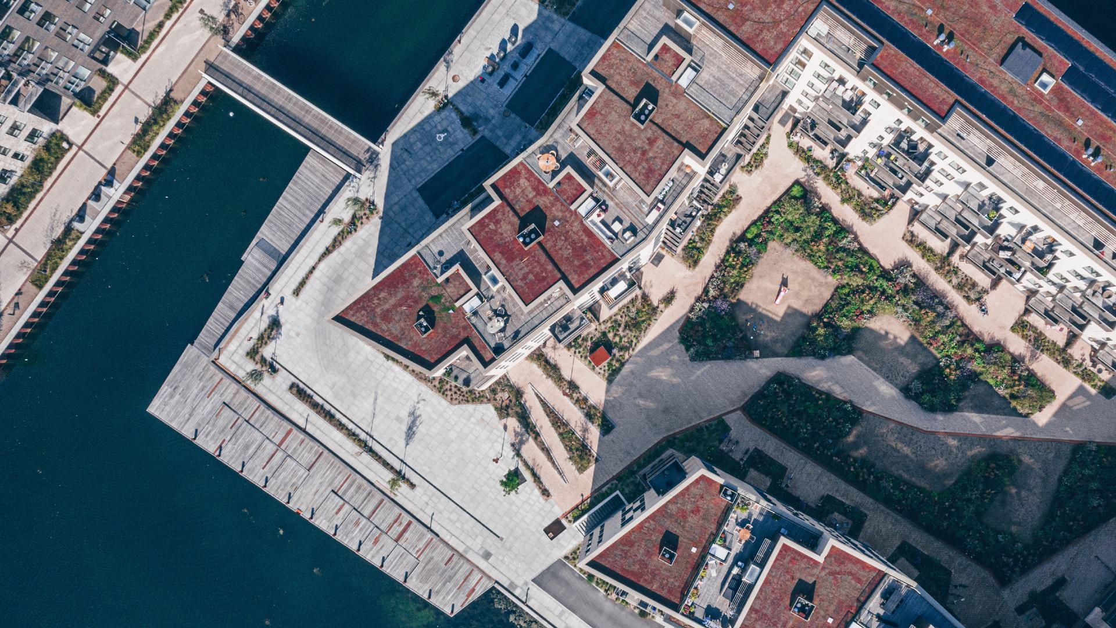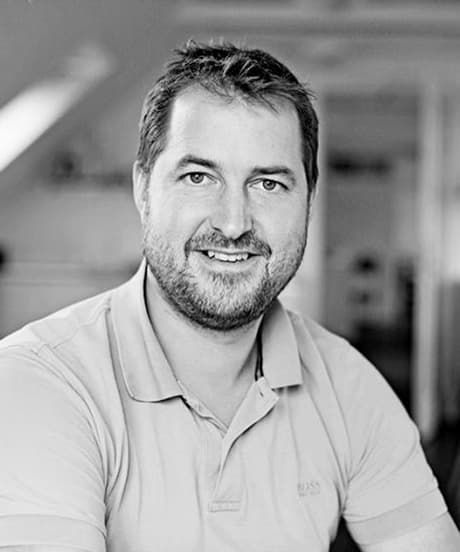
Den Grønne Fatning (‘The Green Socket’)
An open city block characterised by its unique and landscaped courtyard environment
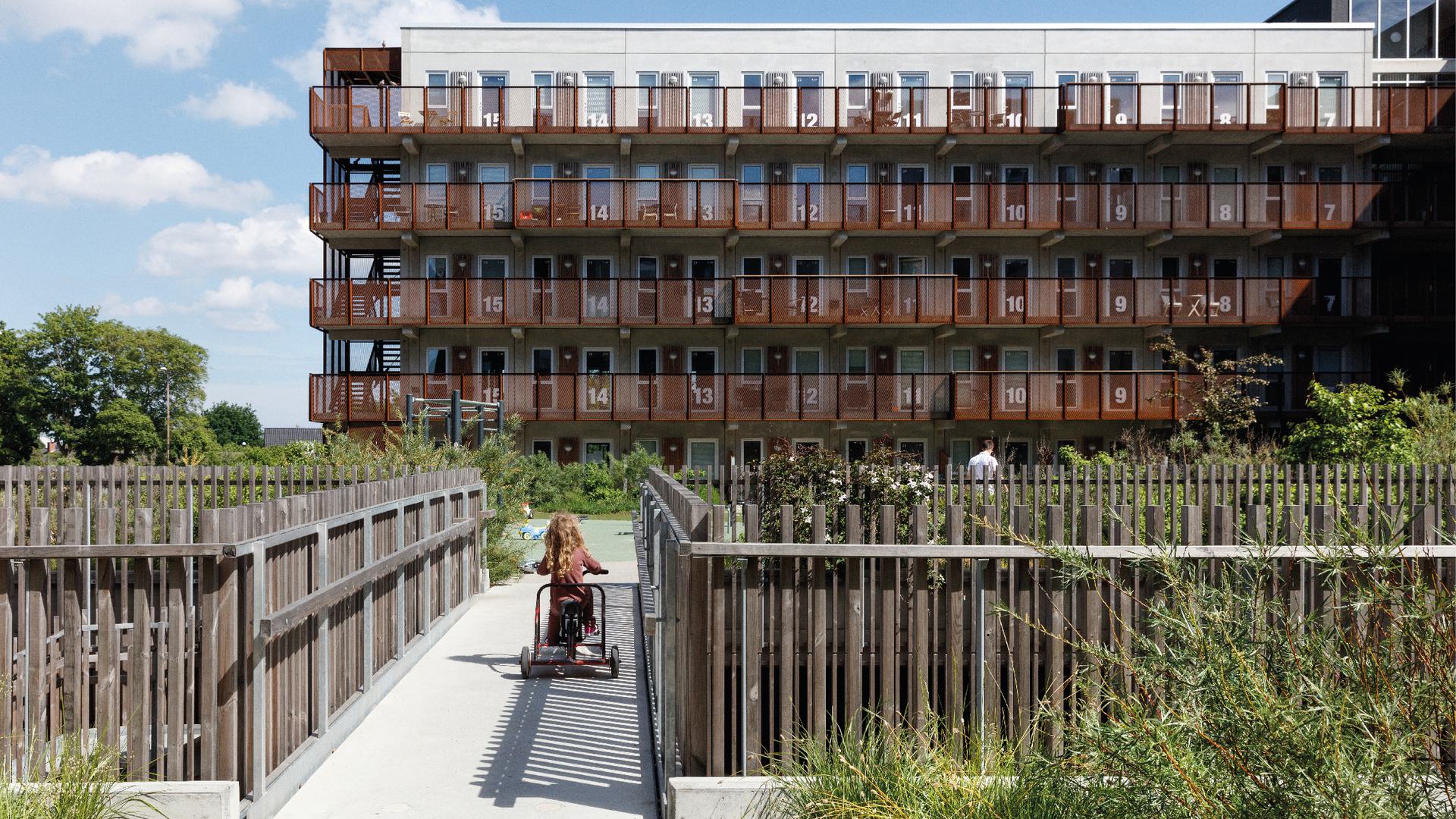
Den Grønne Fatning is located close to some of Herlev’s most beautiful natural areas - it will be a residential area with an open city block structure and a mix of owner-occupied and rental apartments. A central part of the project is a terraced path and landscape area with four separate and conceptual courtyard environments.
From the incandescent lamp industry to a green residential project
The name ‘Den Grønne Fatning’ means ‘The Green Socket’ in English, and the name was chosen based on the creative inventor and electronics expert Søren Madsen who in the post-WW2 period started a factory called Nordisk Glødelampe Industri (‘Nordic Incandescent Lamp Factory’) where Den Grønne Fatning is now built. The “socket” has now become “green” as the project has had a major focus on creating a green and lush environment in what is otherwise a very urban location.
Characteristic outdoors areas between the houses
Between the four separate residential buildings of Den Grønne Fatning there has been created an exciting and landscaped courtyard environment made from green paths and alleys on street level and lush outdoor areas on the plinth in the 1st floor elevation zone. There are four separate courtyard environments with plenty of places to play and just hang out on top of the residential building’s parking facilities.
While footbridges provide easy access across the courtyard areas, wide stairs and lifts ensure level-free access to the courtyards from the street level.
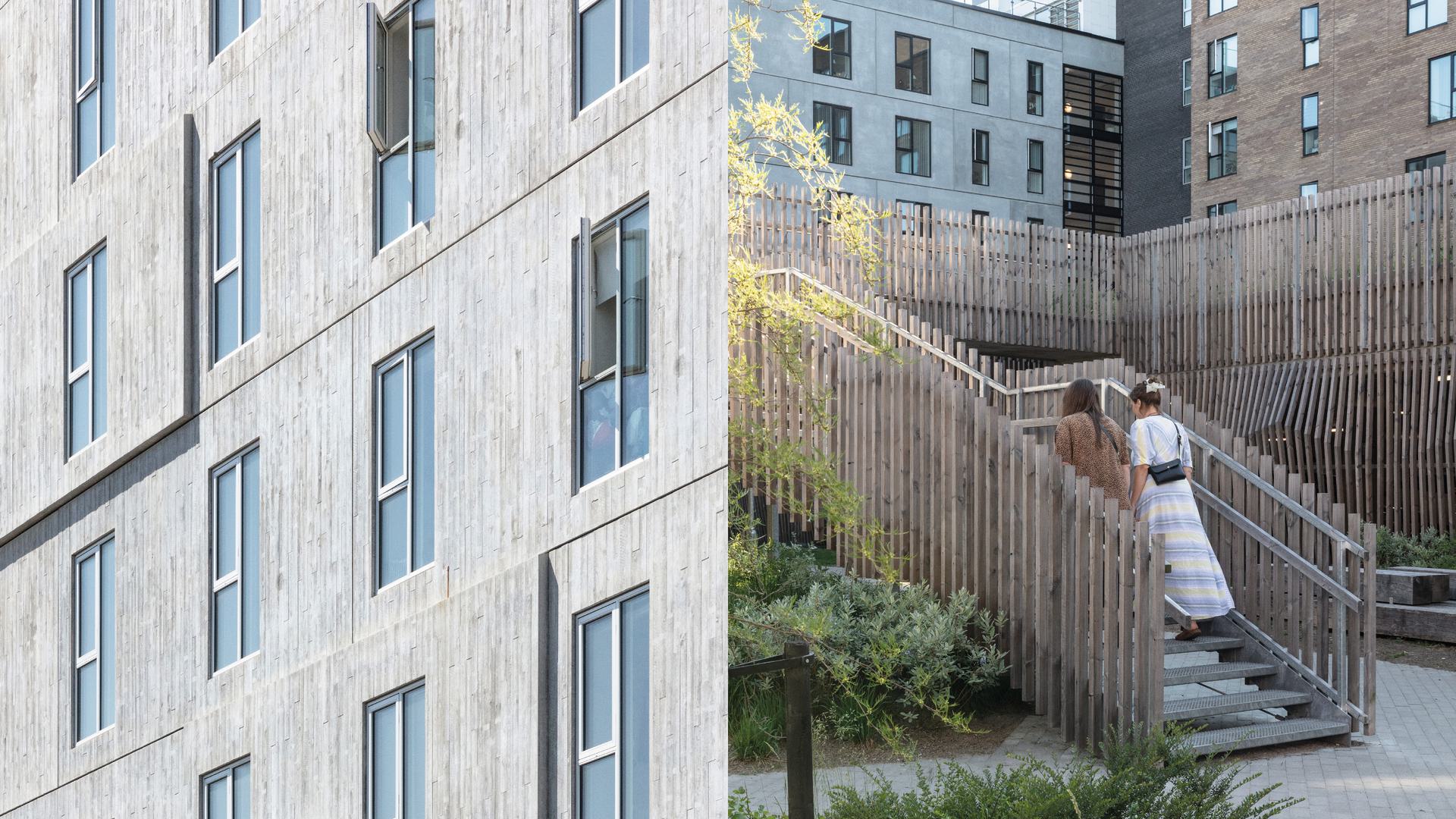
The heath, the commons, the salt meadow and the village green
The different courtyards of the city block buildings each draw inspiration in terms of vegetation from one of the four classic but different Danish landscapes - the heath, the commons, the salt meadow and the village green. This approach creates variety between the courtyards and also gives a unique character to each of the small courtyard areas.
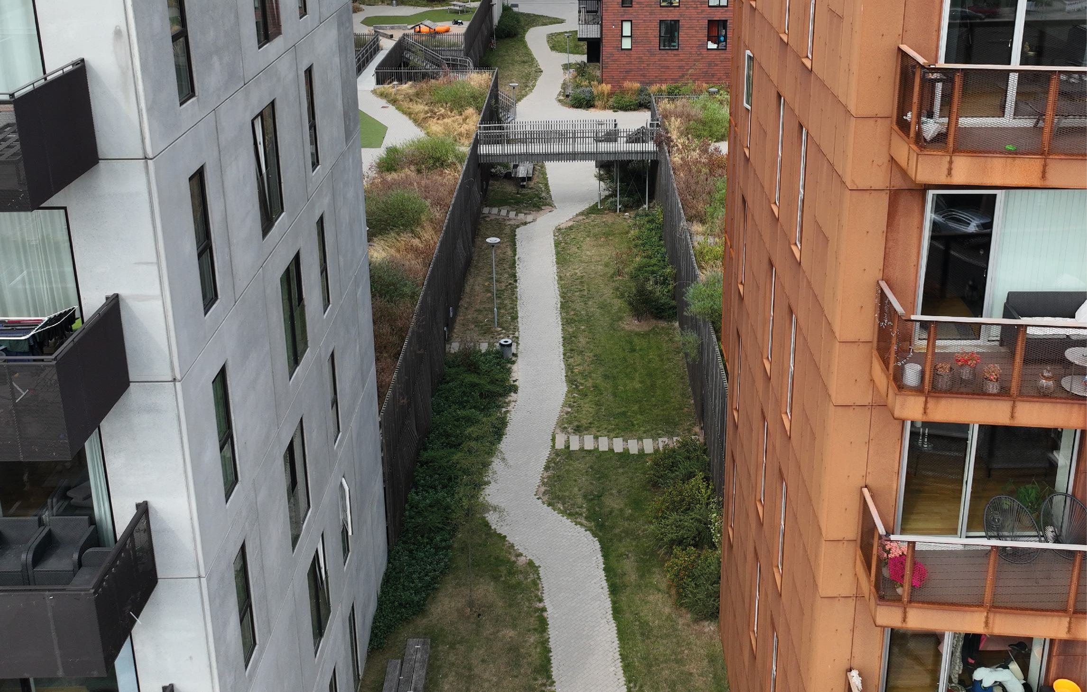
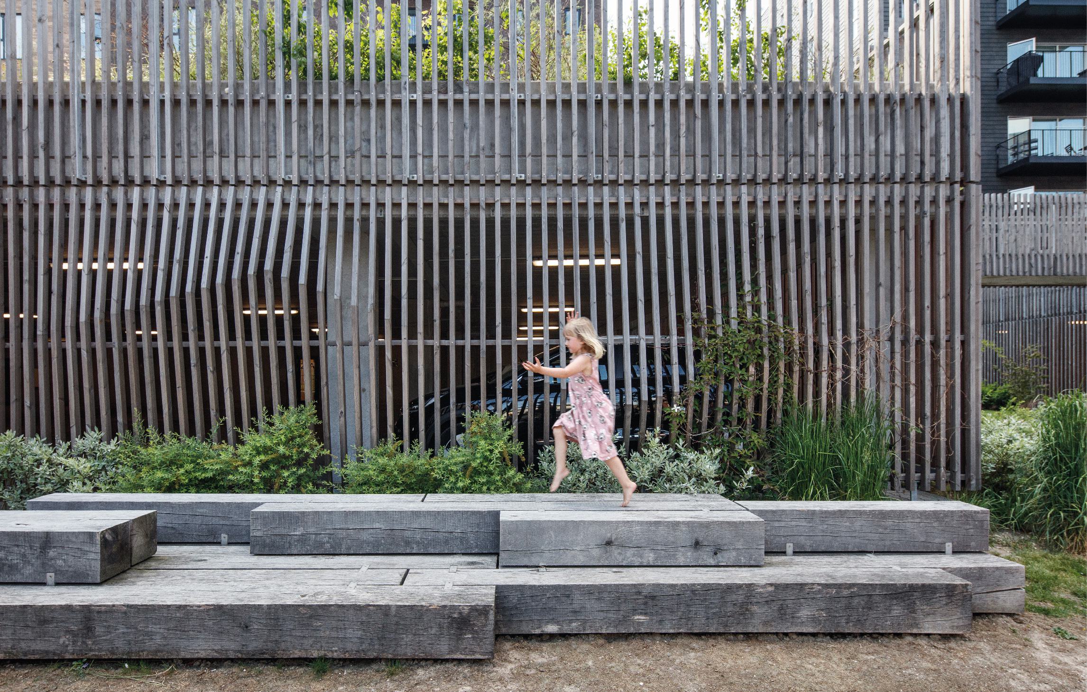
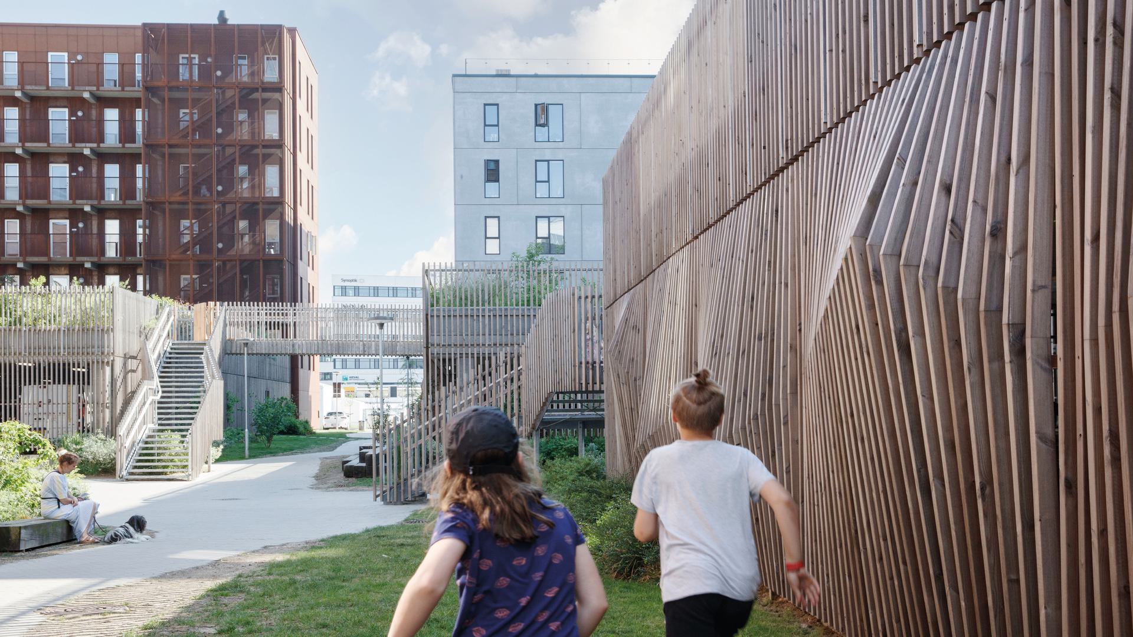
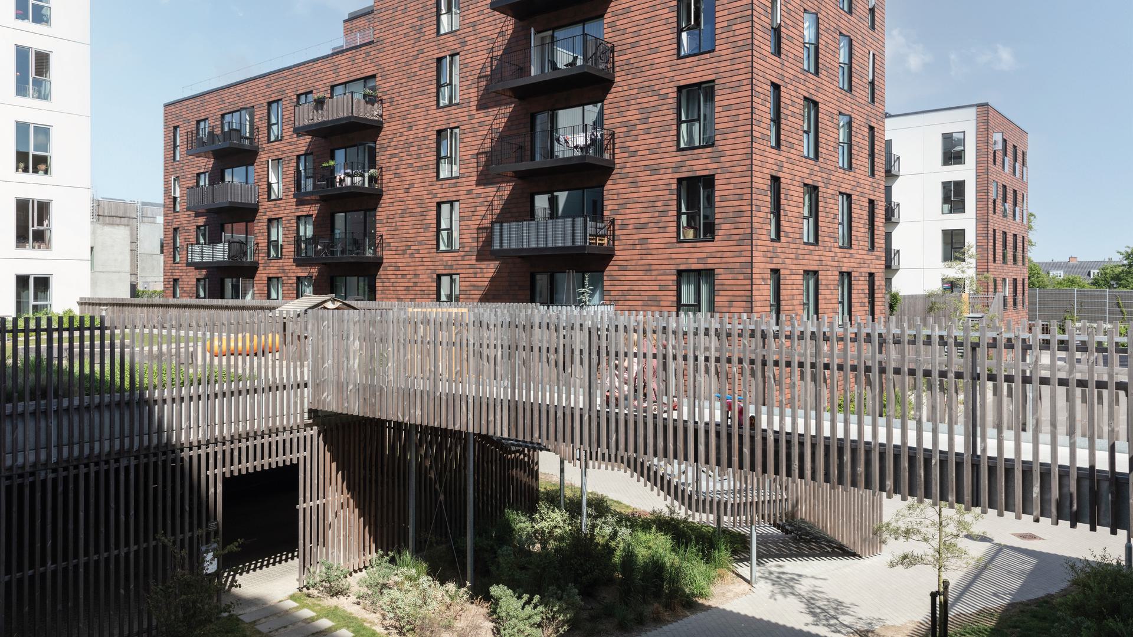
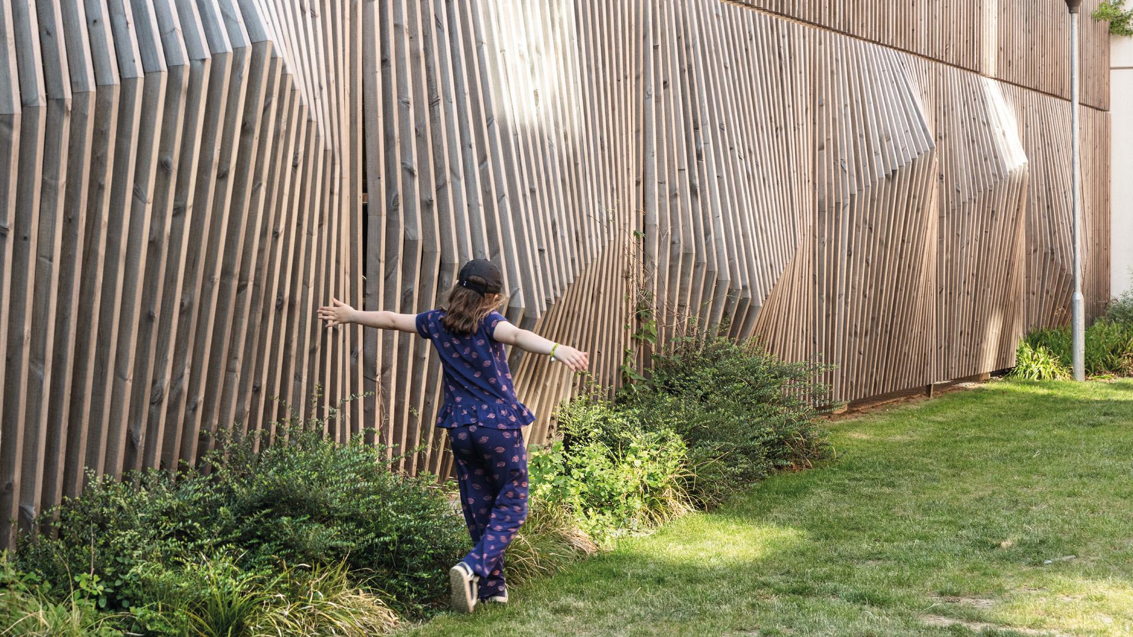
Wood has been used throughout the structures
Den Grønne Fatning’s separate buildings are all constructed with variations in scale and facade expressions - all carefully coordinated to provide the overall residential area a dense and urban expression. Wood has been used as a construction material throughout the common outdoors and courtyard areas to tie the many different kinds of buildings together. Wooden slats have been used to both screen the parking facilities and to build the footbridges and stairs where they soften up and this contributes to creating an aesthetically pleasing, material and welcoming architectural expression.
With a mixture of owner-occupied apartments, rental homes and public housing youth apartments, Den Grønne Fatning will comprise a total of 245 housing units.
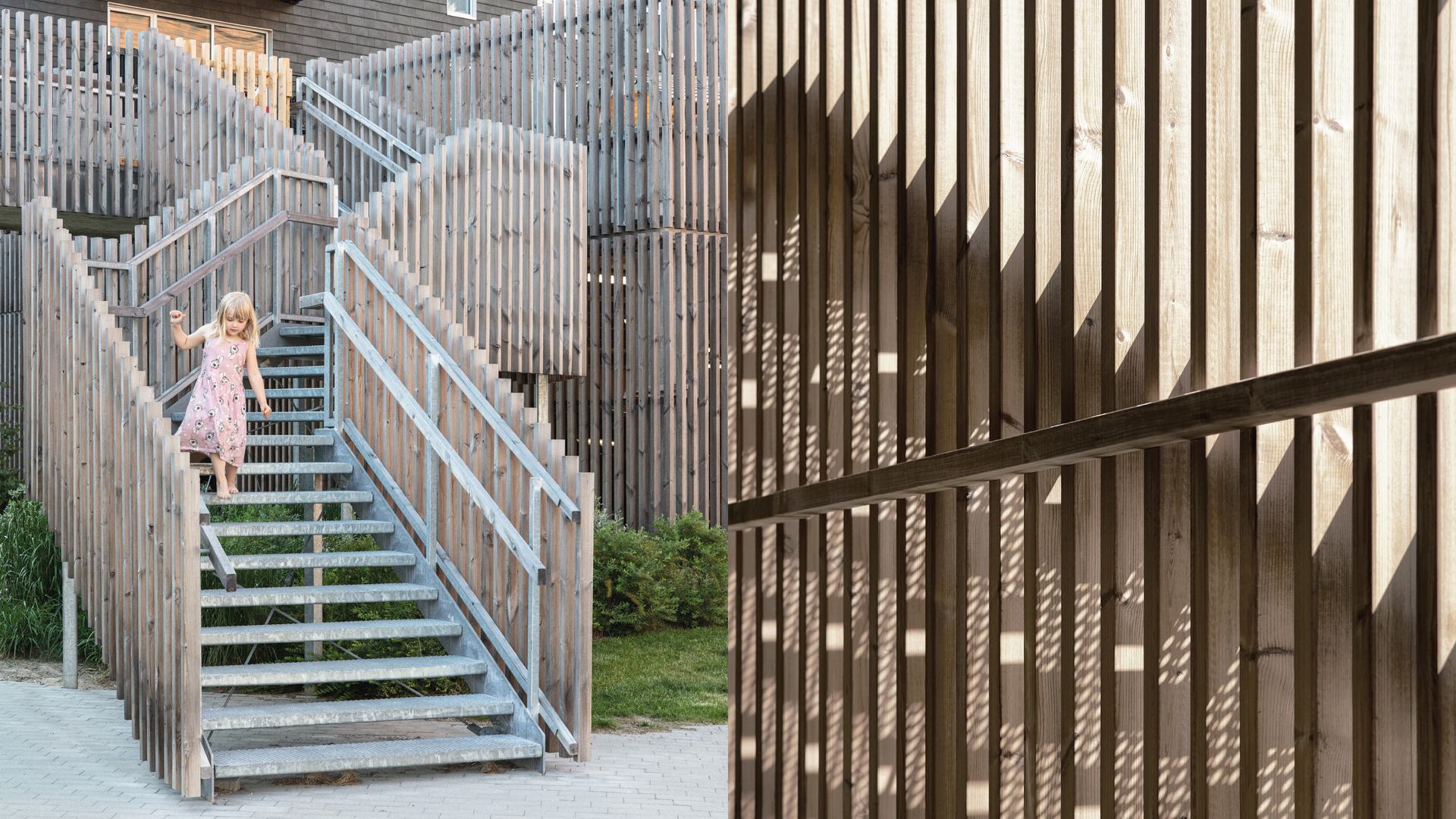
Want to know more?

