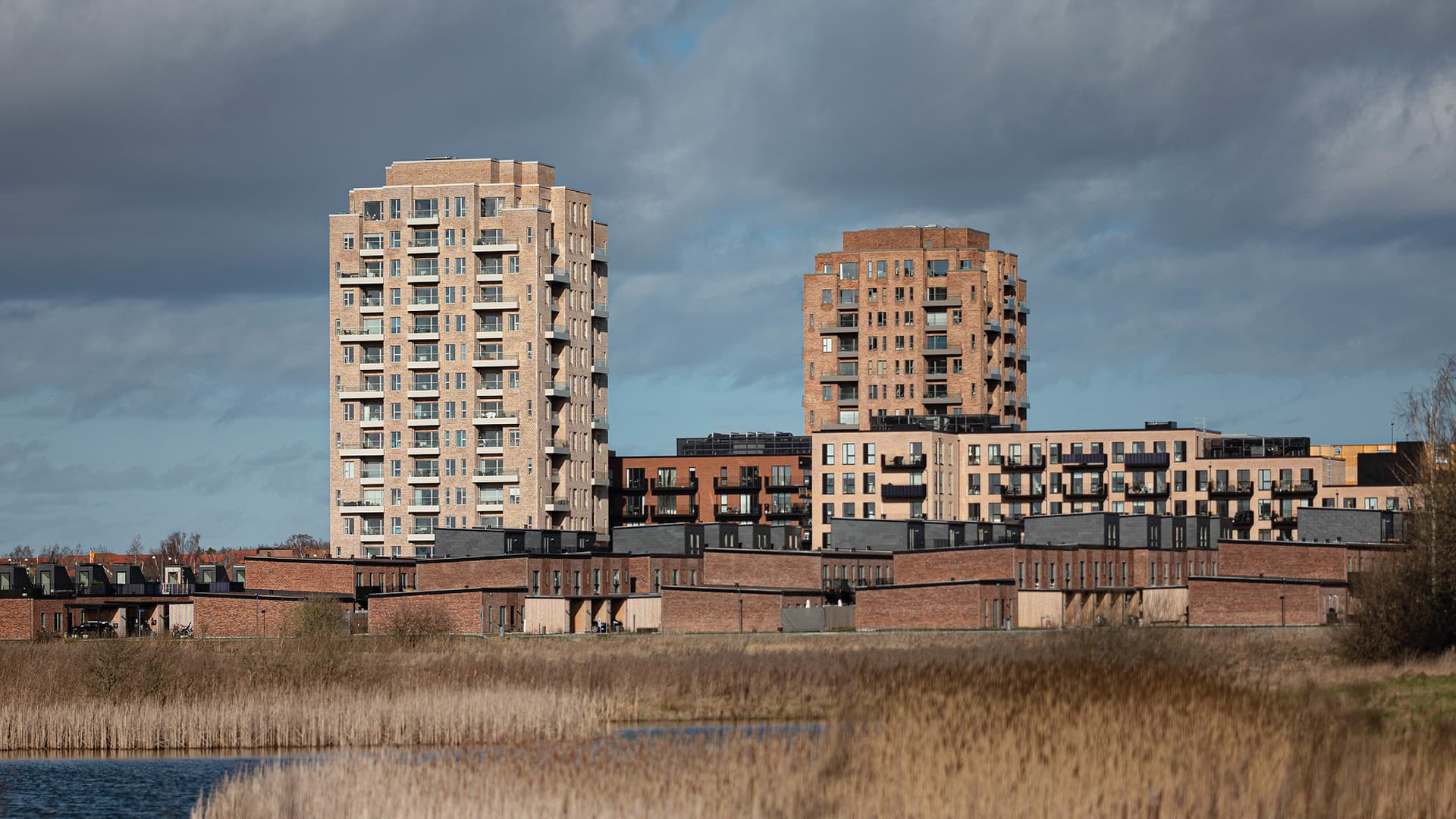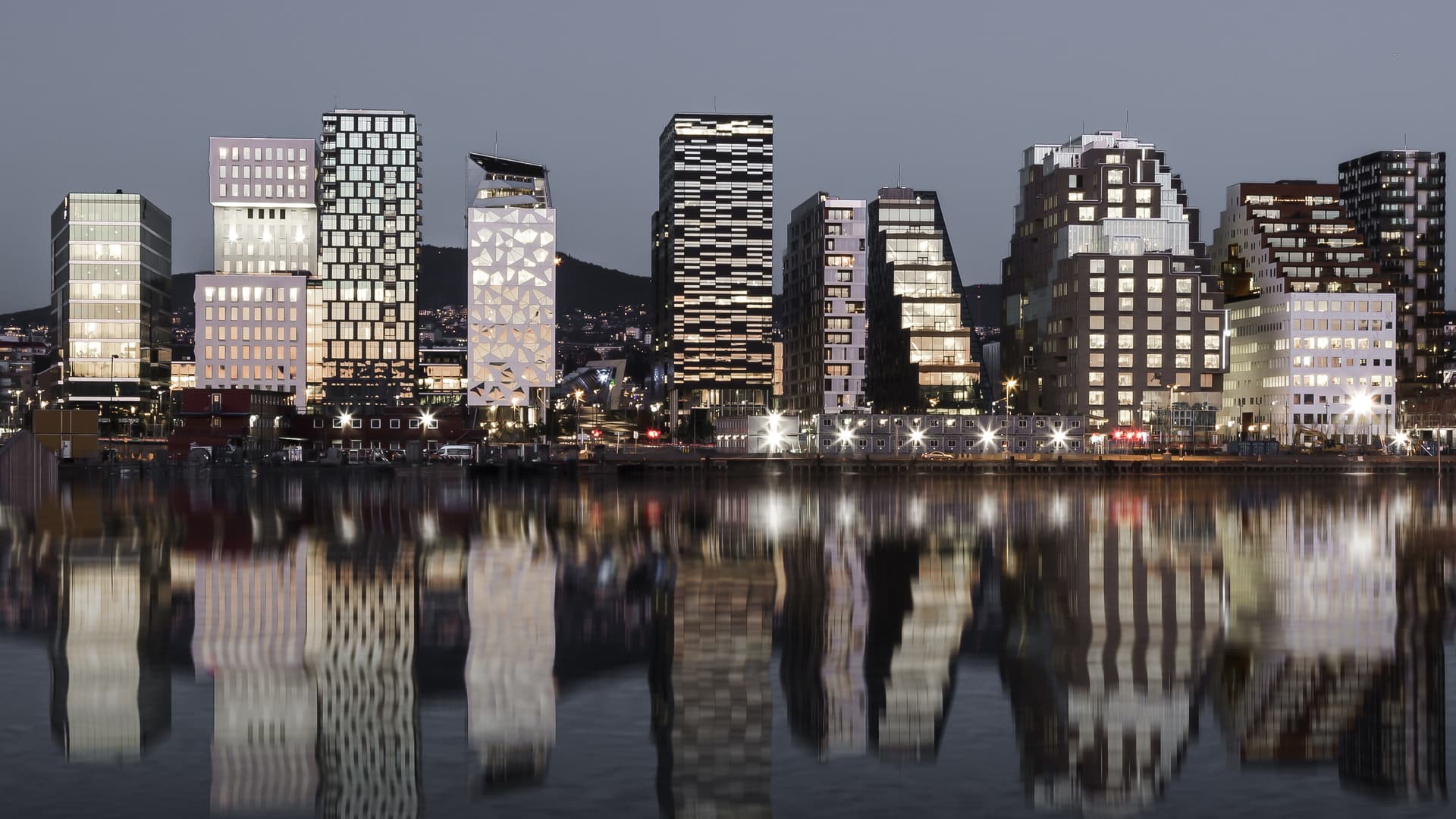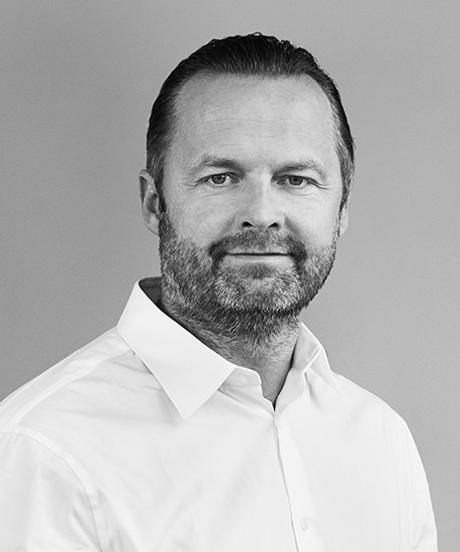
Nicolinehus
A building as a catalyst for urban life
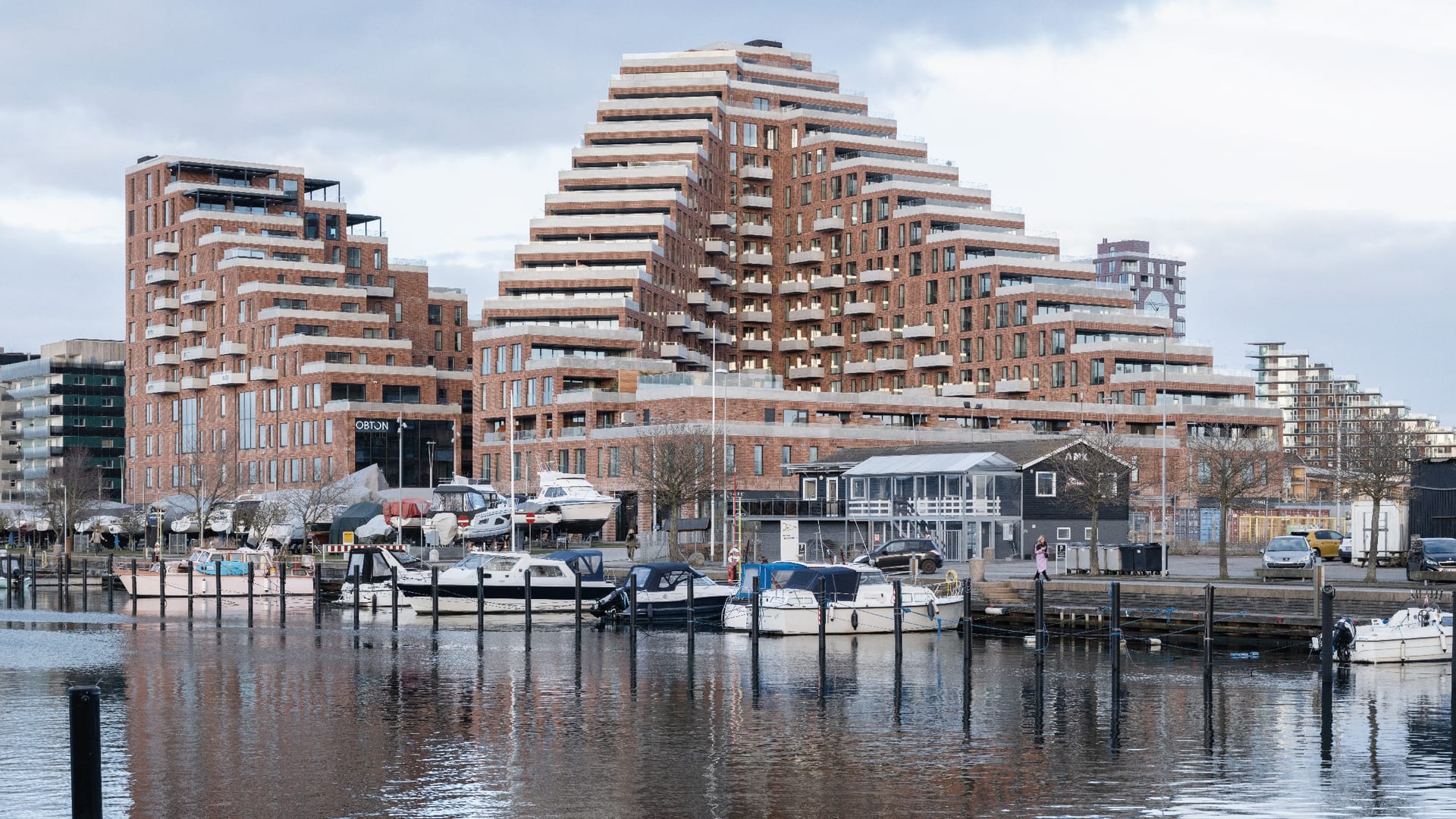
Located on a unique spot right between Aarhus Marina and the city's harbour bath lies the mixed-use project Nicolinehus - the last building project in the development of the Aarhus Ø’s district’s first phase. Mixing urban, commercial and residential functions, Nicolinehus has been developed with a clear goal of bringing more urban life and urban quality to the new urban district for the benefit of both residents and the surrounding city.
From industrial port to new city district
The history of Aarhus Ø dates back to 1997, when a unanimous Aarhus City Council adopted a new master plan for the expansion of the Port of Aarhus. The goal of the plan was to transform the then empty container port into a completely new and vibrant district that would tie the city and the bay together. Despite intense and dense settlement and many new residents in the area, Aarhus Island has often been criticised for its lack of the very urban life that people had hoped would emerge. So the idea behind Nicolinehus was to create a building that would contribute to urban life and urban quality on Aarhus Island, turning it into a more vibrant and attractive district.
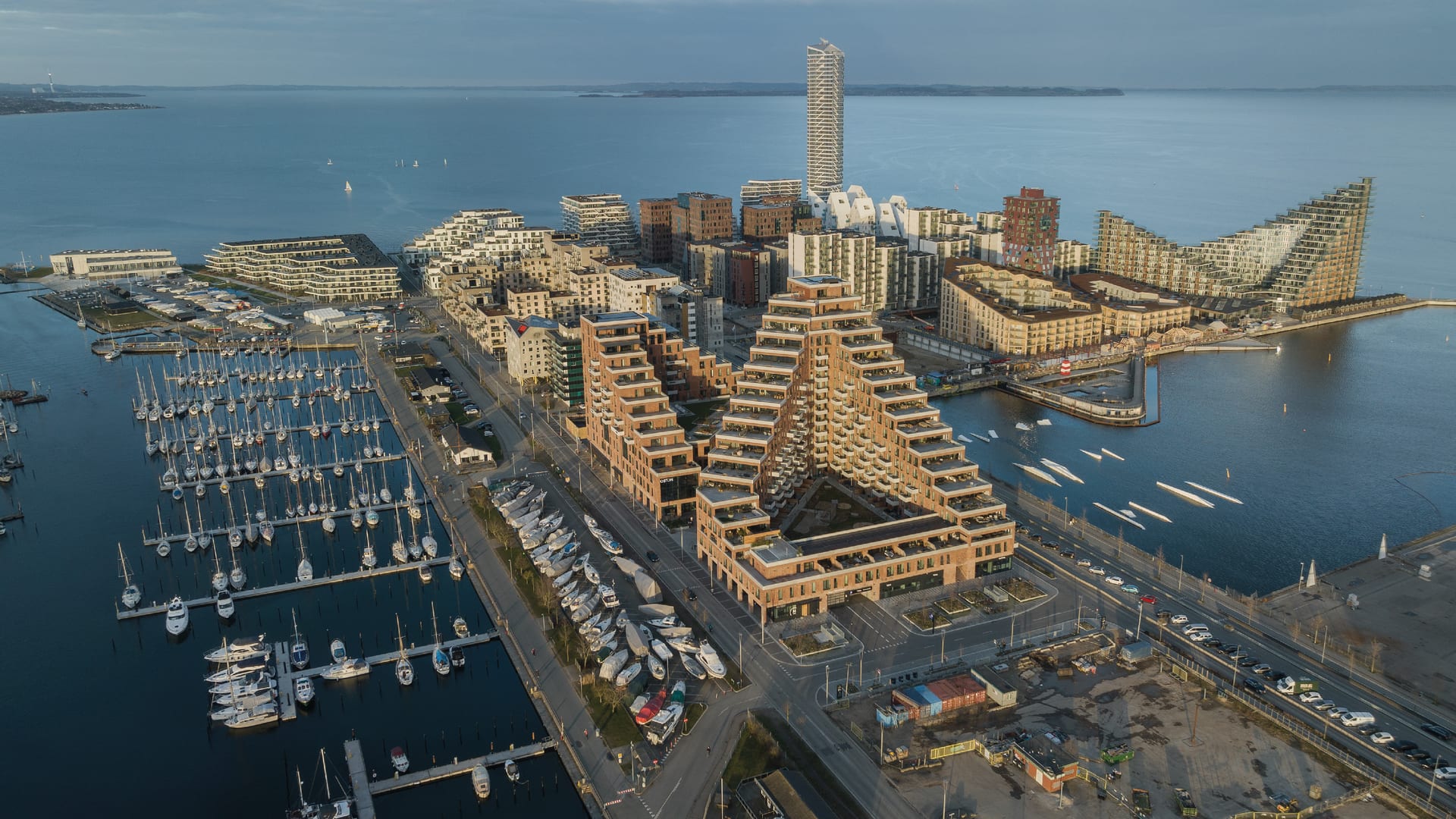
Developed based on our evidence-and impact-oriented approach, where we collect evidence on how the built environment can be used strategically to create positive change, Nicolinehus has become a catalyst and a focal point for the urban life on Aarhus Ø and the people who live there.Anders Strange, Founding partner and CCO, AART
Architecture as a catalyst for urban living
With its combination of residential and commercial residents, and an open ground floor with outward-facing features, Nicolinehus is an example of how to create and attract life to a new district such as Aarhus Ø. Here, a central market hall on the ground floor serves as a hub of buzzing and atmospheric shop life. With space for over 15 vendors — from the small ice cream parlour above the fishmonger to restaurants and specialty shops, as well as a large convenience store, gym and skybar on top, Nicolinehus provides the setting for an active and attractive urban area, which is teeming with life from morning to night.
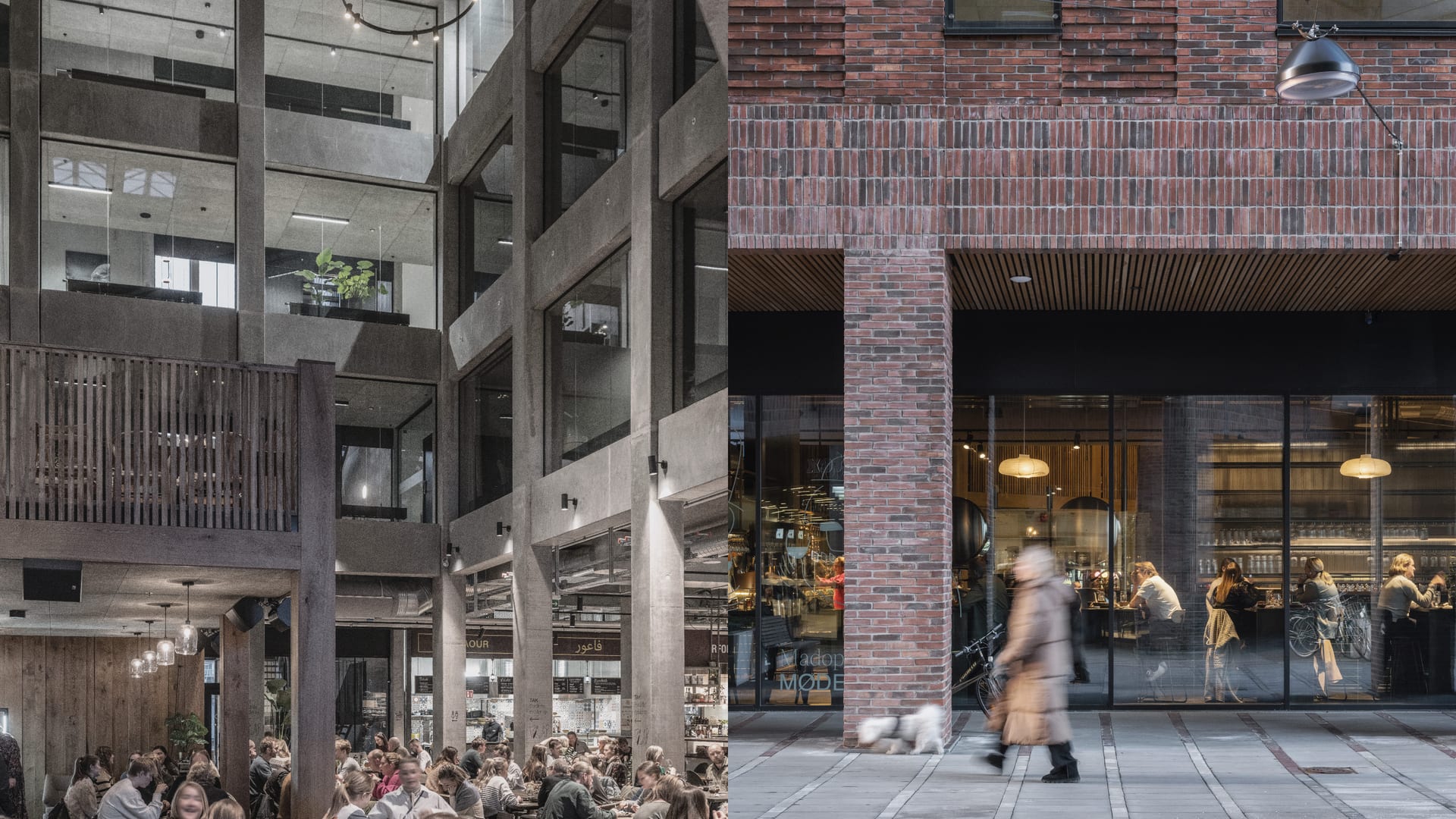
Rethinking the classic residential block
Nicolinehus is inspired by the old brick blocks of Aarhus city centre. Here, the idea of courtyards surrounded by flats has be rethought and adjusted to the life and the environment that exists by the water. Divided into a commercial and residential section that seemingly slopes down towards the marina, Nicolinehus opens up for two courtyards, while the rooftop gardens provide views for the residents and workers. The result is a hybrid of the classic residential block and the terraced landscape, in which functionality and aesthetics merge into a new entity.
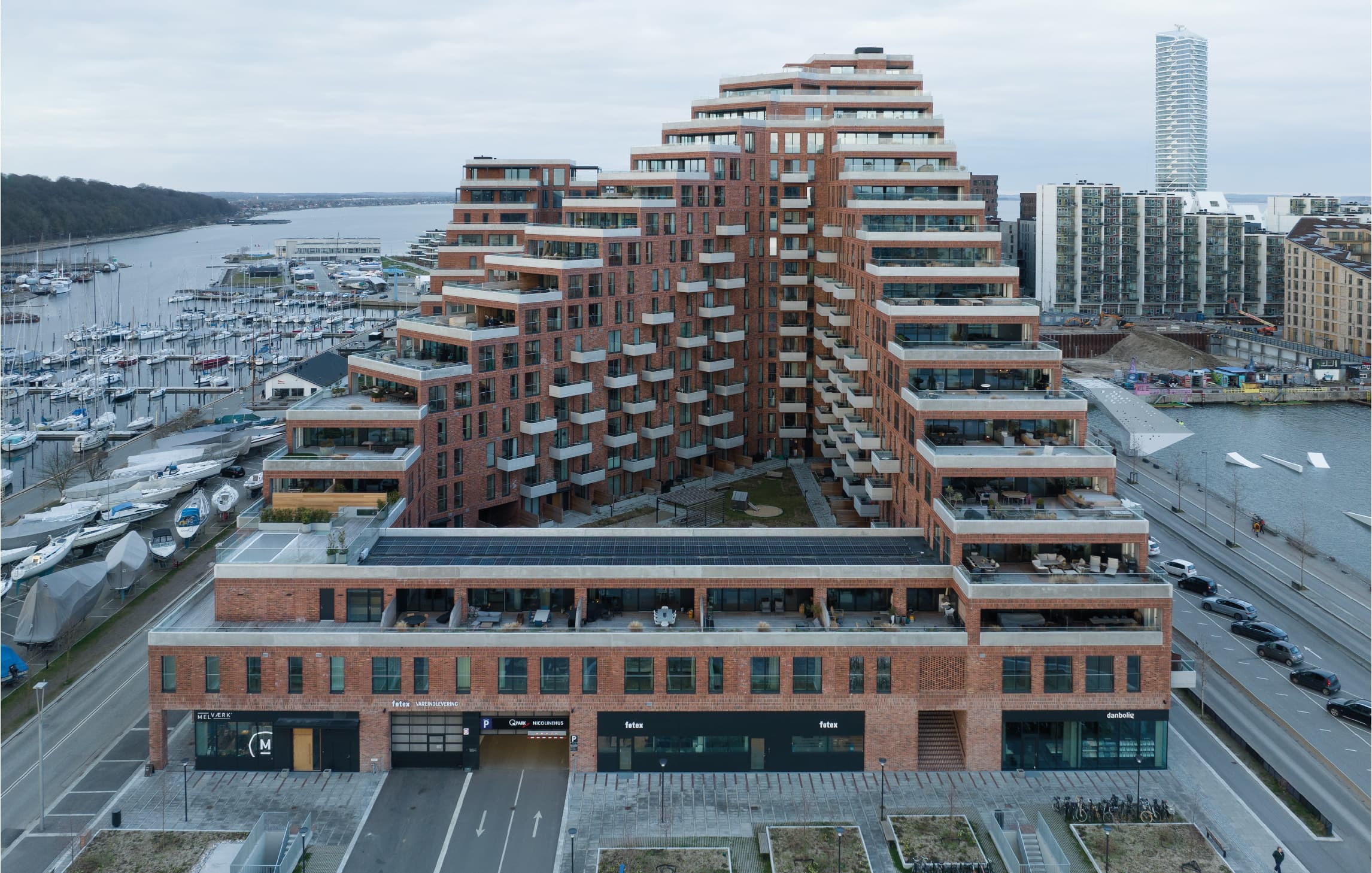
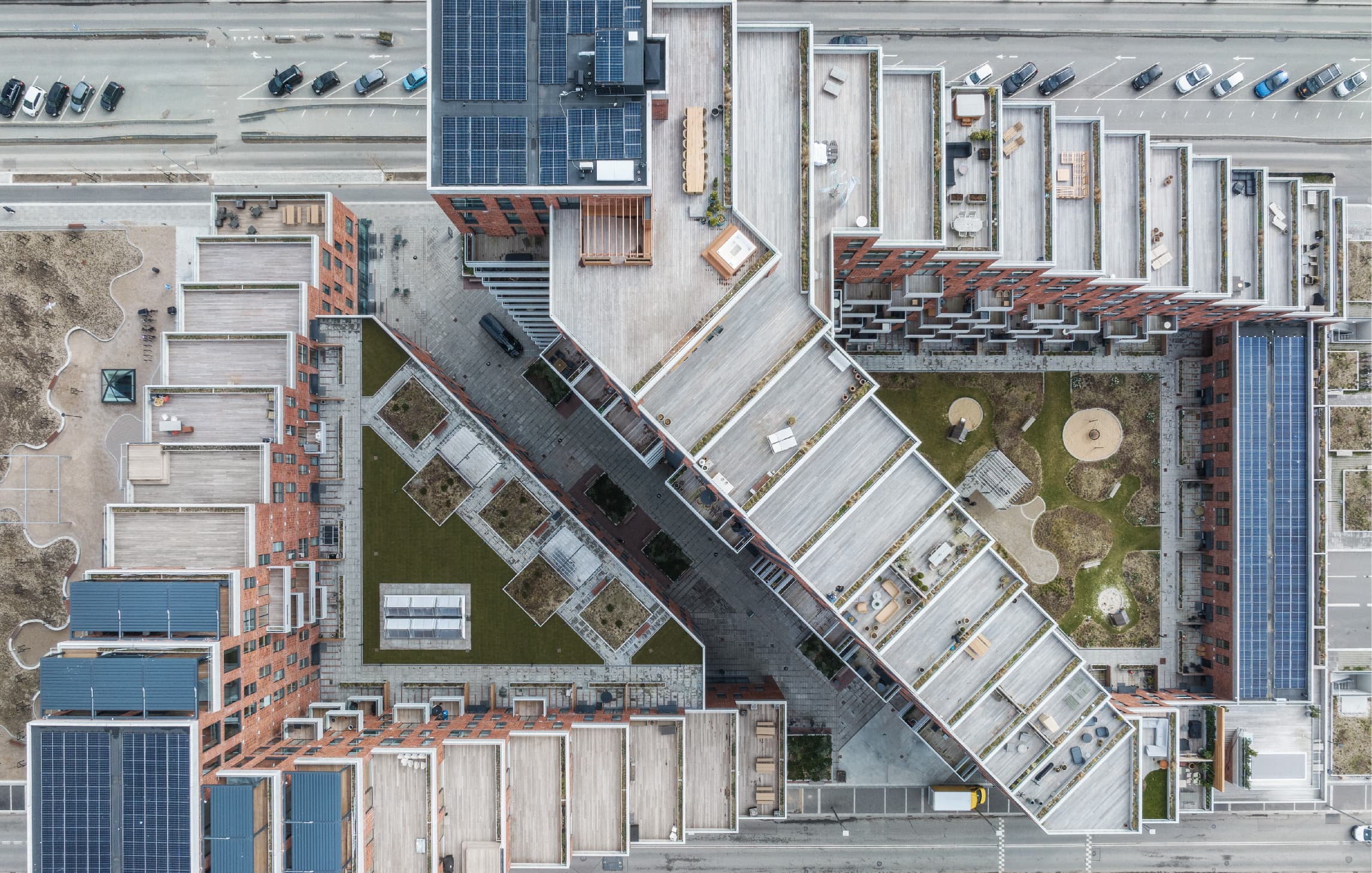
Feeling at home from day one is essential to a good housing experience. The driving force behind Nicolinehus is therefore to offer housing where people thrive to a degree that makes them want to live and live there for the rest of their lives. We know that parameters such as green outdoor spaces, location, noise, light, view, shops and businesses as well as proximity to the coast are some of the things that contribute to the quality of the city and housing and thus to the value of the home. Nicolinehus therefore meets many of the needs of the residents of the building and the areaAnders Strange, Founding partner and CCO, AART
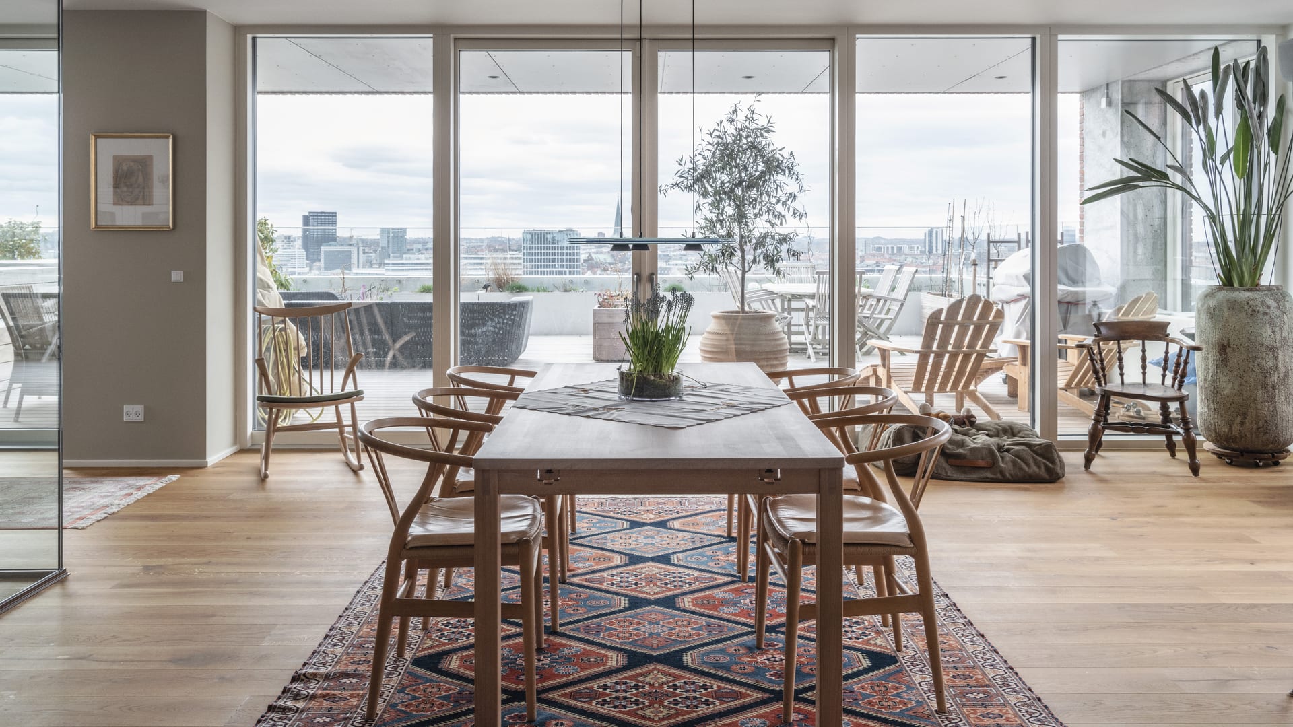
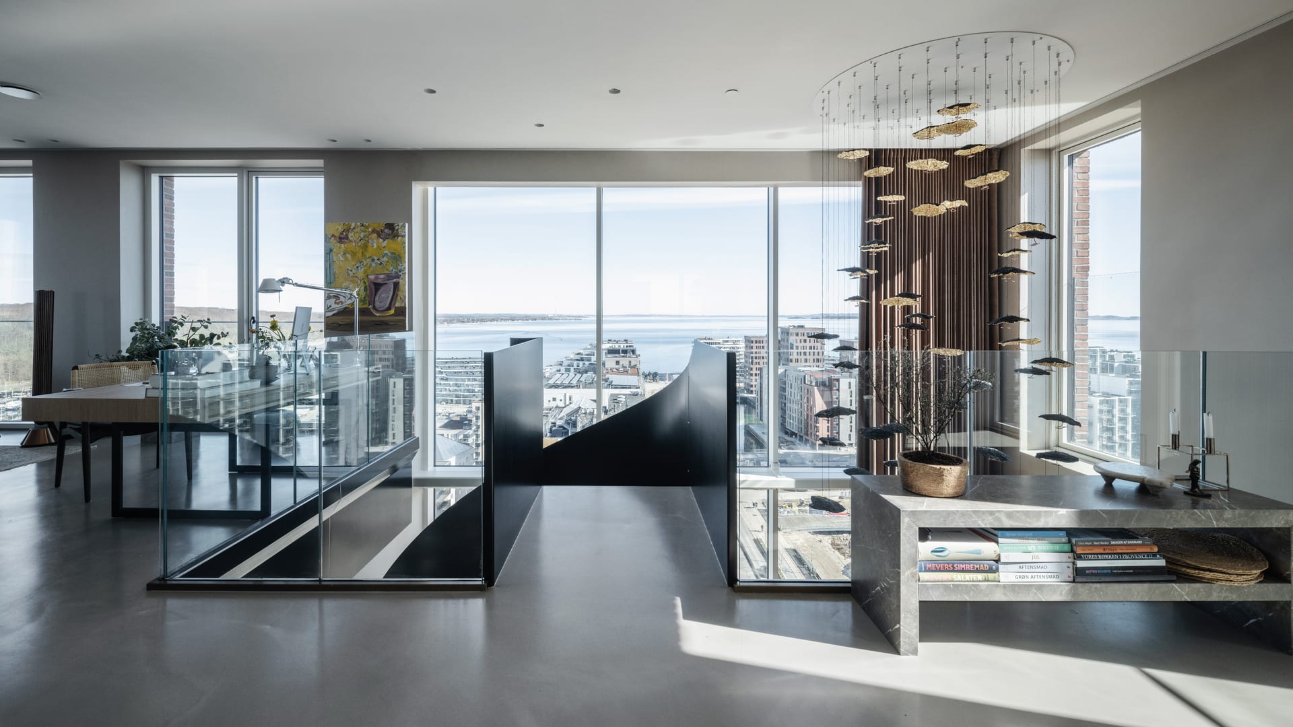
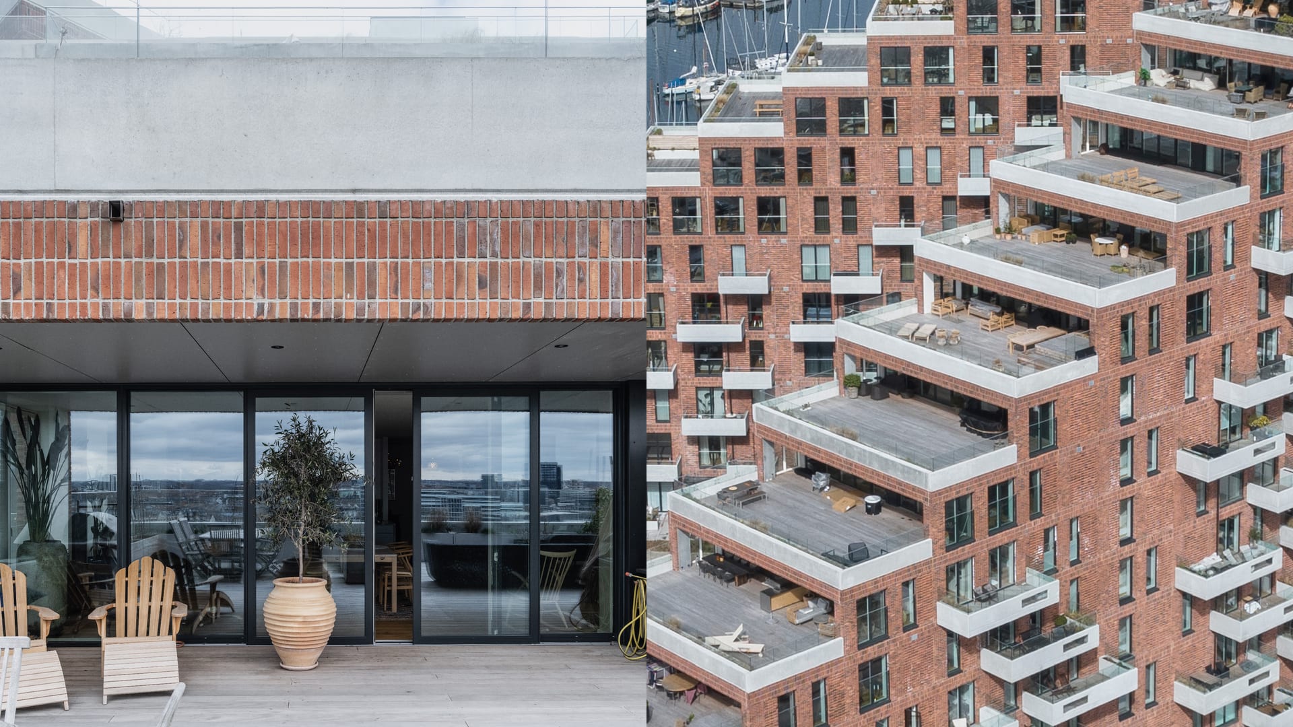
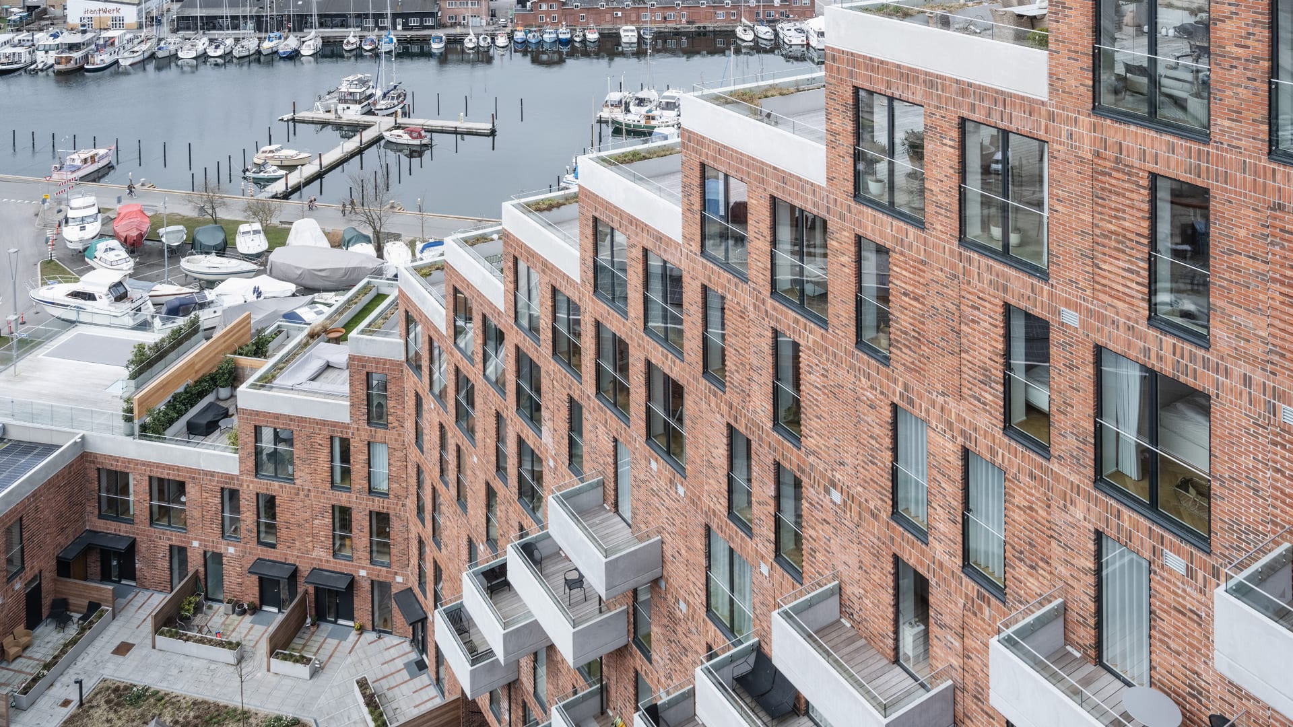
Impacting the quality of life
Essential to creating a thriving urban environment is to create a place where people want to live and settle for a long time. It has thus been a guiding principle to create architecture with unique and functional housing of high quality that supports the good life and uses the unique location to its benefit.
Nicolinehus comprises a total of 243 apartments, with eight of them functioning as town houses. and city. In addition to giving the building a distinct and attractive expression, the terraced structure provides the best views of the city, its forests, and the ocean, and plenty of space to enjoy all kinds of quality of life – whether this is a cup of coffee in the quite morning hours, watering plants, or just watching as the sun disappears behind the bay.
Our ambition of bringing quality and life to Aarhus Ø has been successful and the interest for Nicolinehus has been overwhelming. I have never seen anything like this in my 20 years of business. All square meters were occupied, all flats sold, way before the building was completed. This great interest in Nicolinehus has been attributed to its location, architecture, quality materials, and variety of urban opportunities.Martin Busk, CEO, Bricks
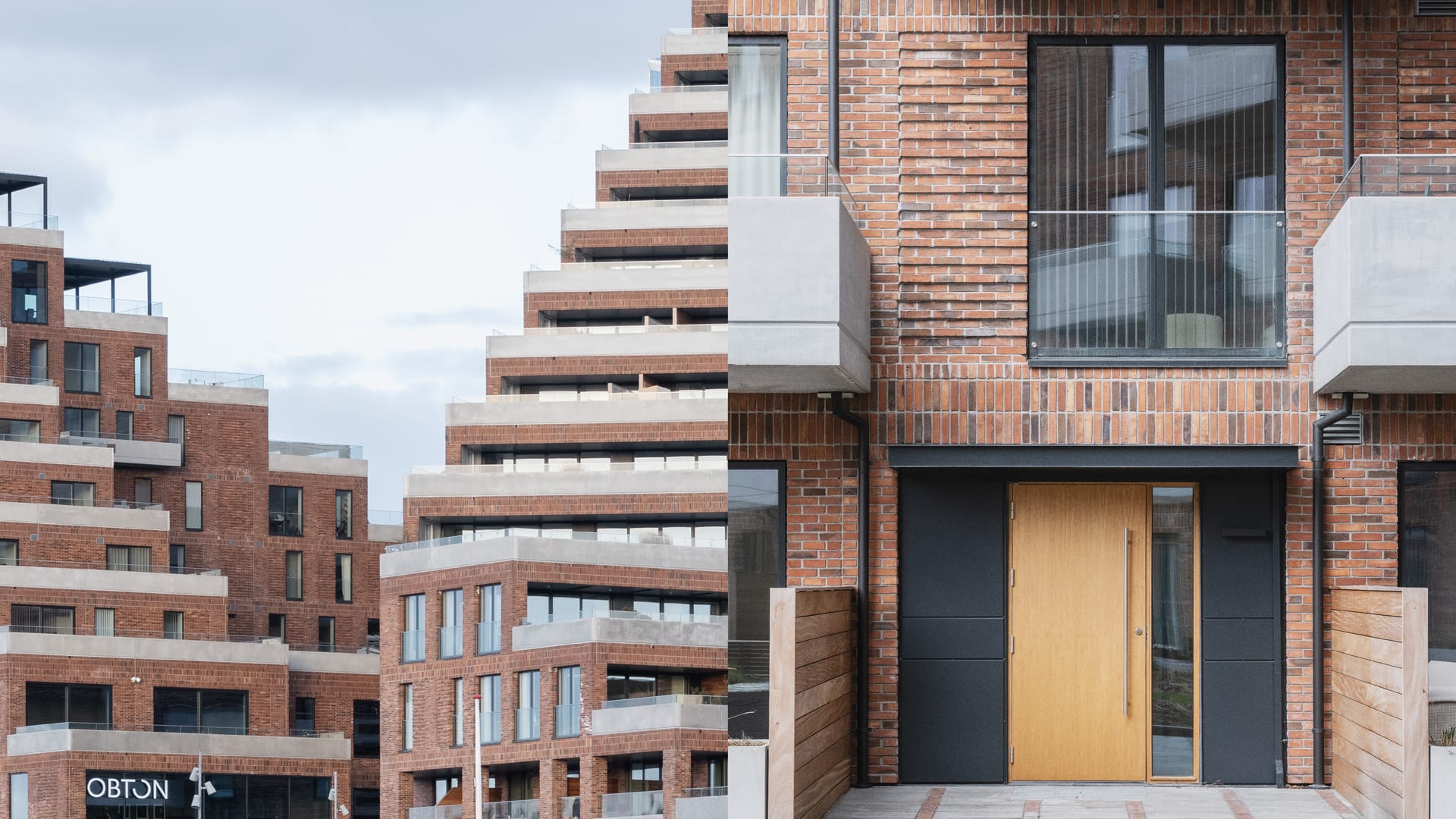
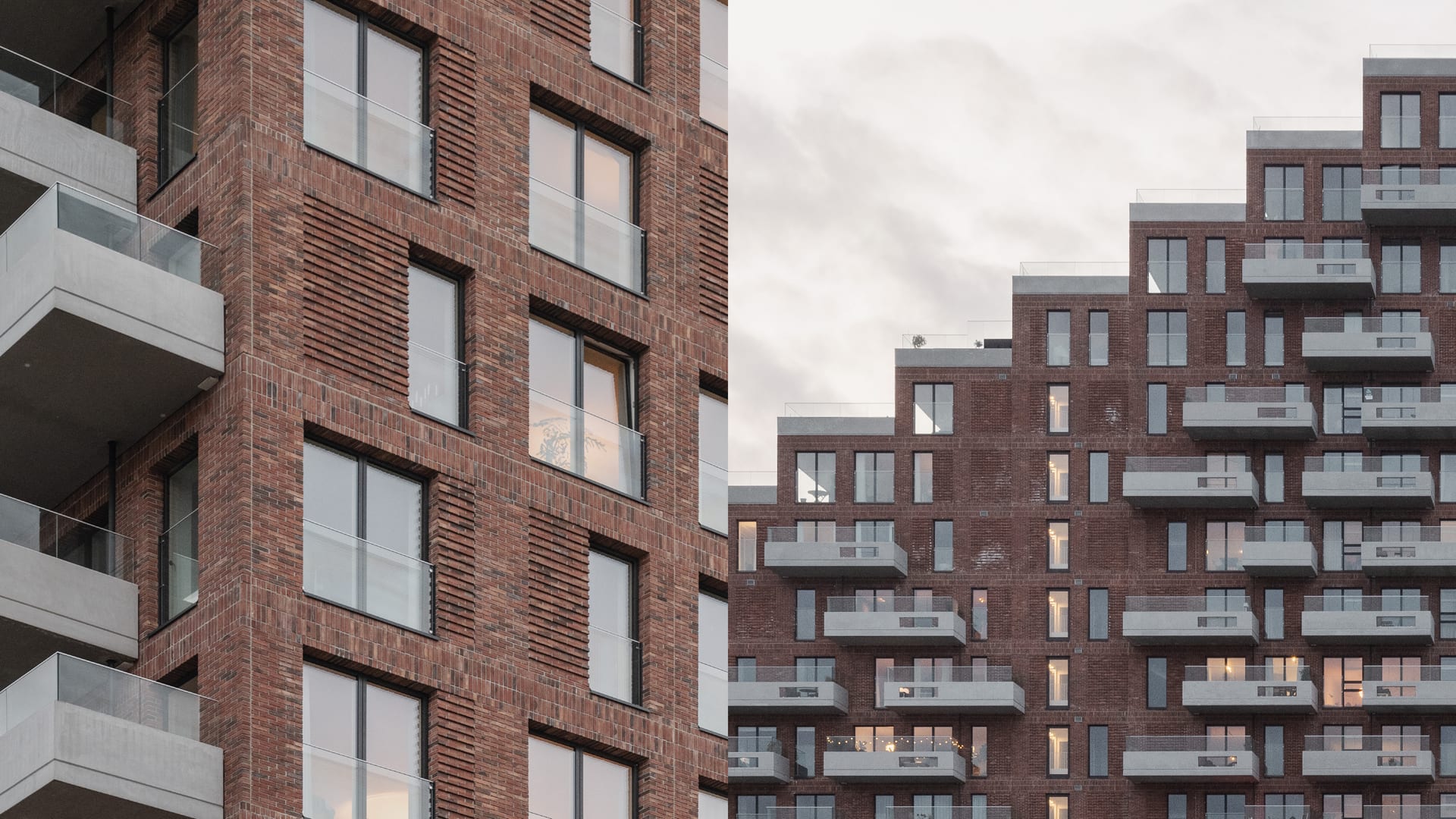
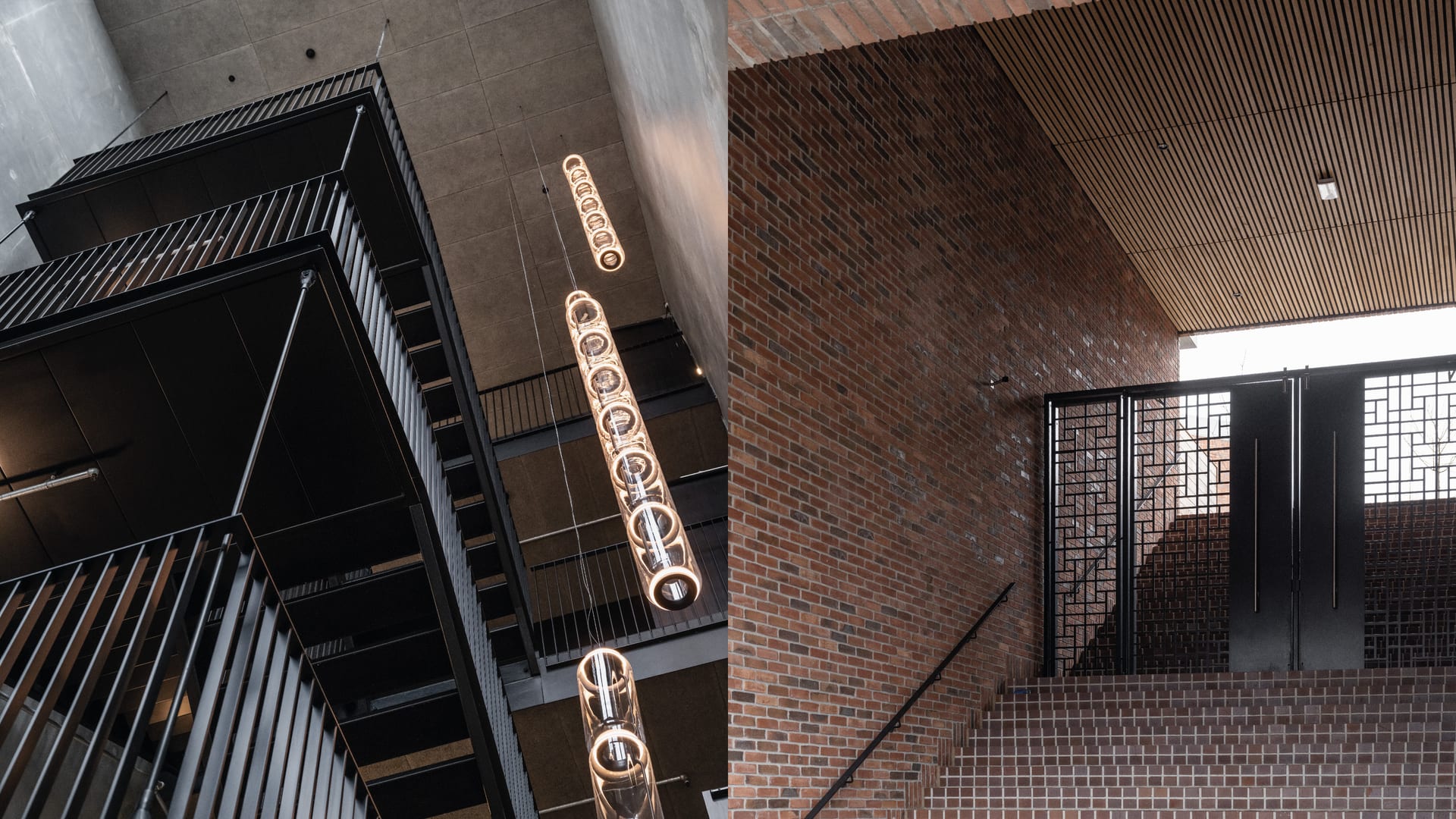
Designed to last
Nicolinehus has been developed with a long-term perspective in mind – both in relation to its social, economic, and environmental value creation. It is a building that can withstand being used, and where solid materials such as brick, wood and concrete dominate and, in combination with bright, hanging terraces, help to bring variation to the surrounding urban space. In addition, the red bricks that particularly characterizes the building accommodates both the connection to Aarhus City Centre and the environment of the old industrial port area – a necessary quality if the building is to withstand the harsh port environment for the next 100 years.
In order to use only the best solutions, the best materials and the best craftsmanship, durability and quality have been thought of in virtually every detail. These are materials that can withstand being so close to the water, but are simultaneously beautiful, wet as dry. It is solid and robust and in line with old Danish building traditions.Anders Strange, Founding partner and CCO, AART
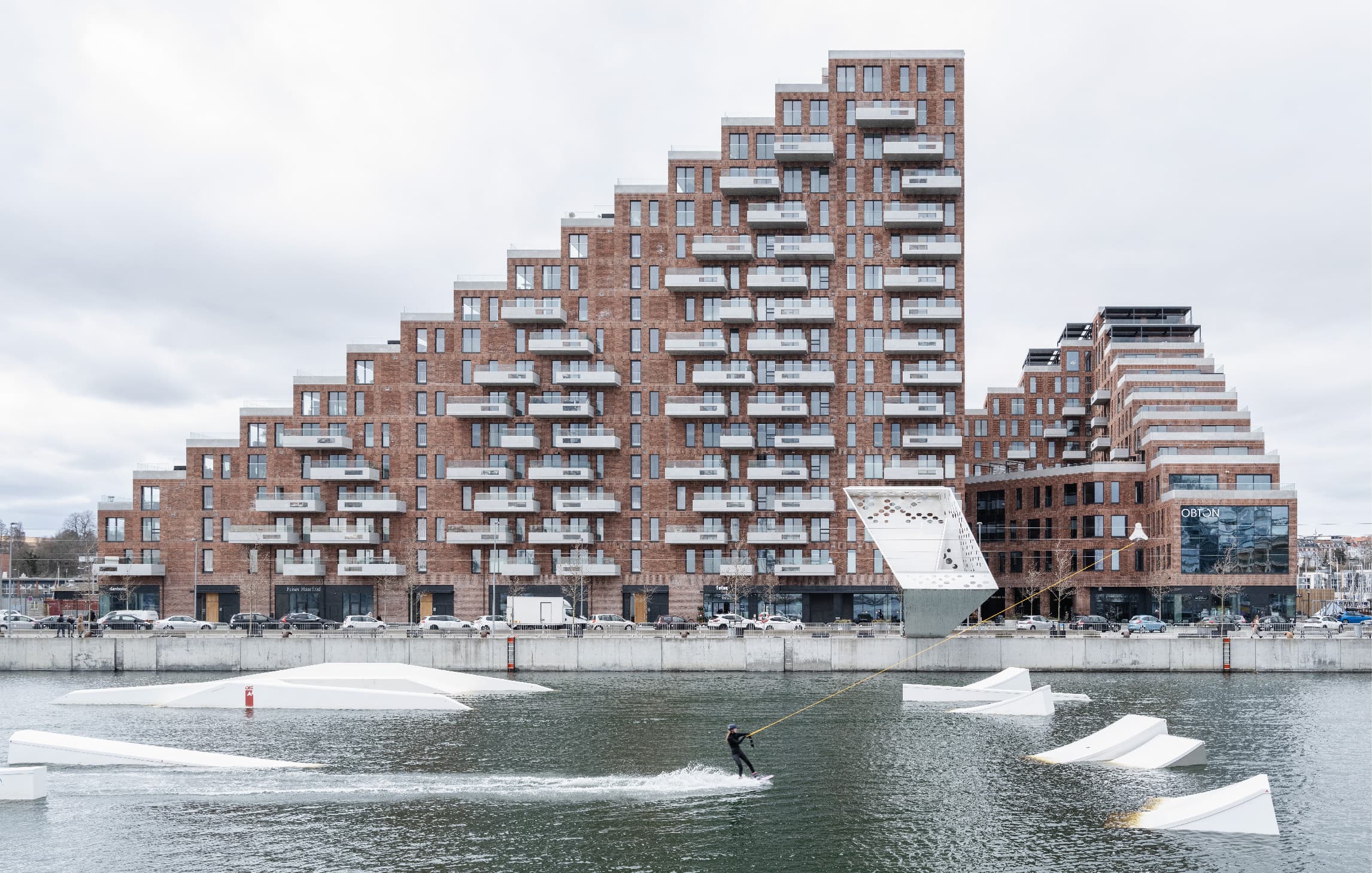
Want to know more?




