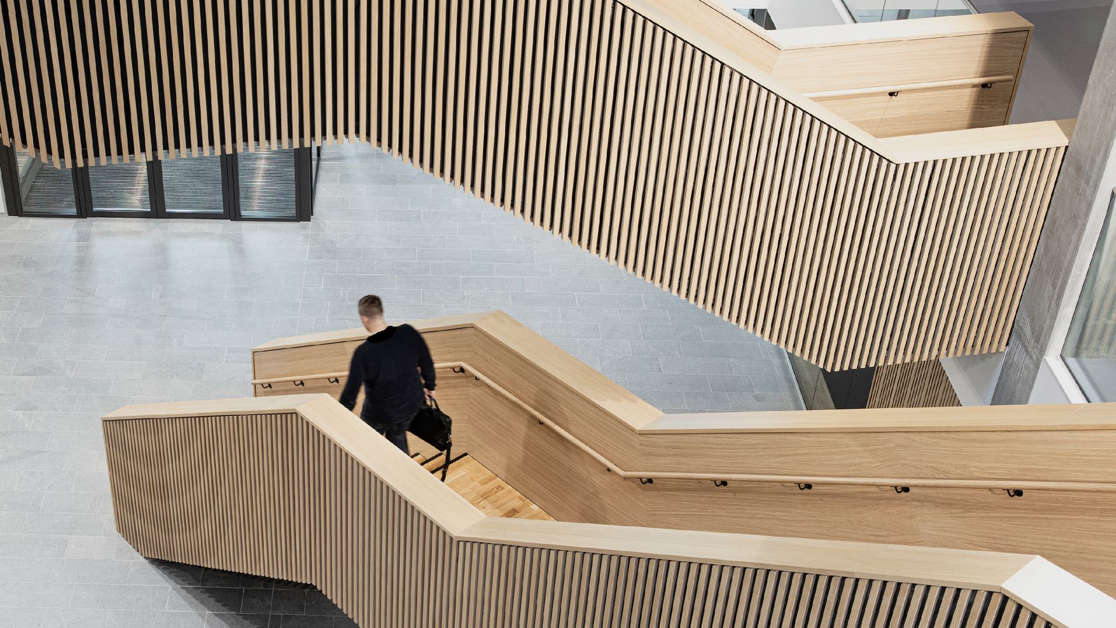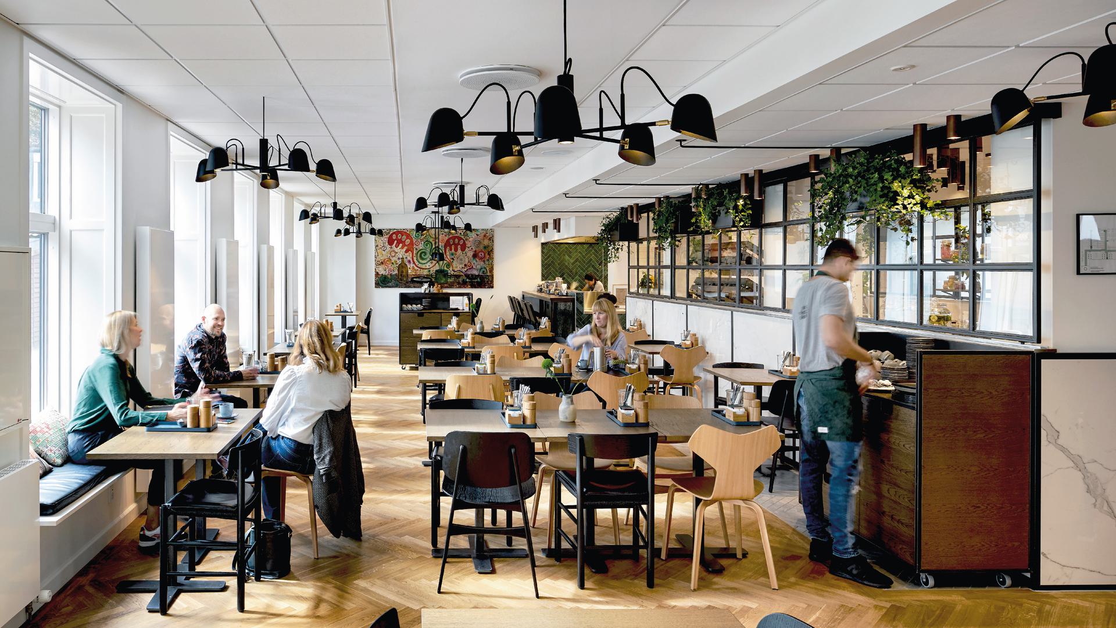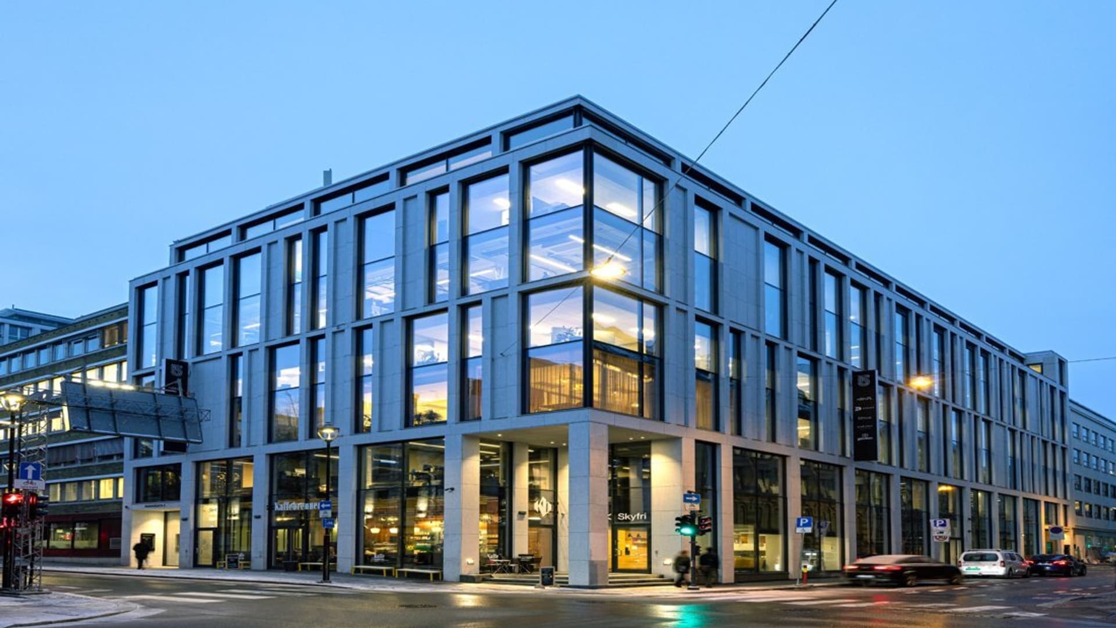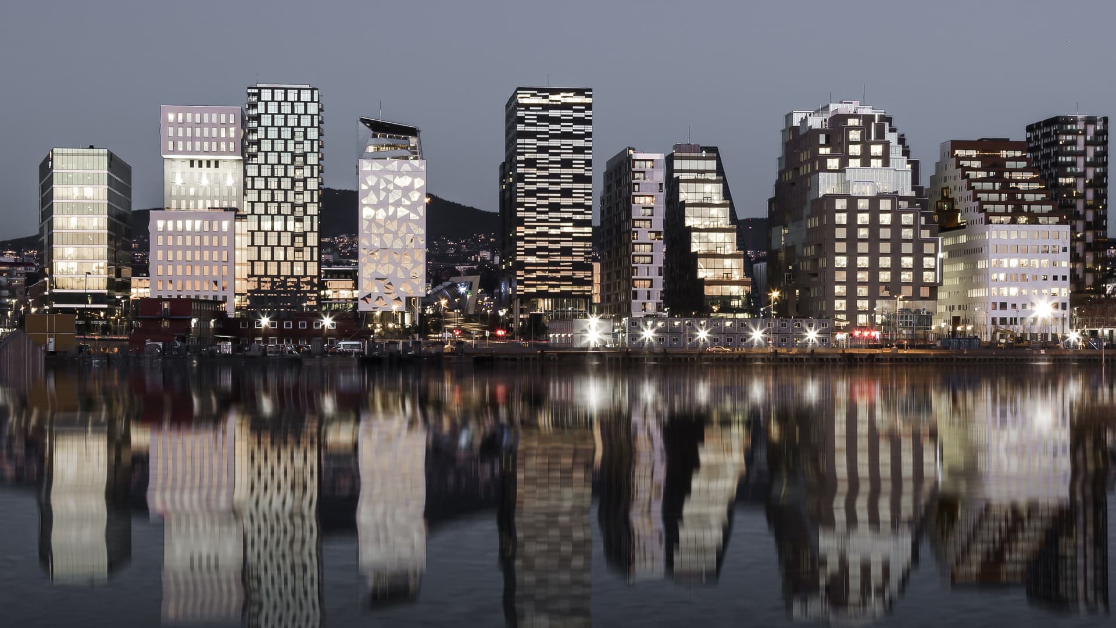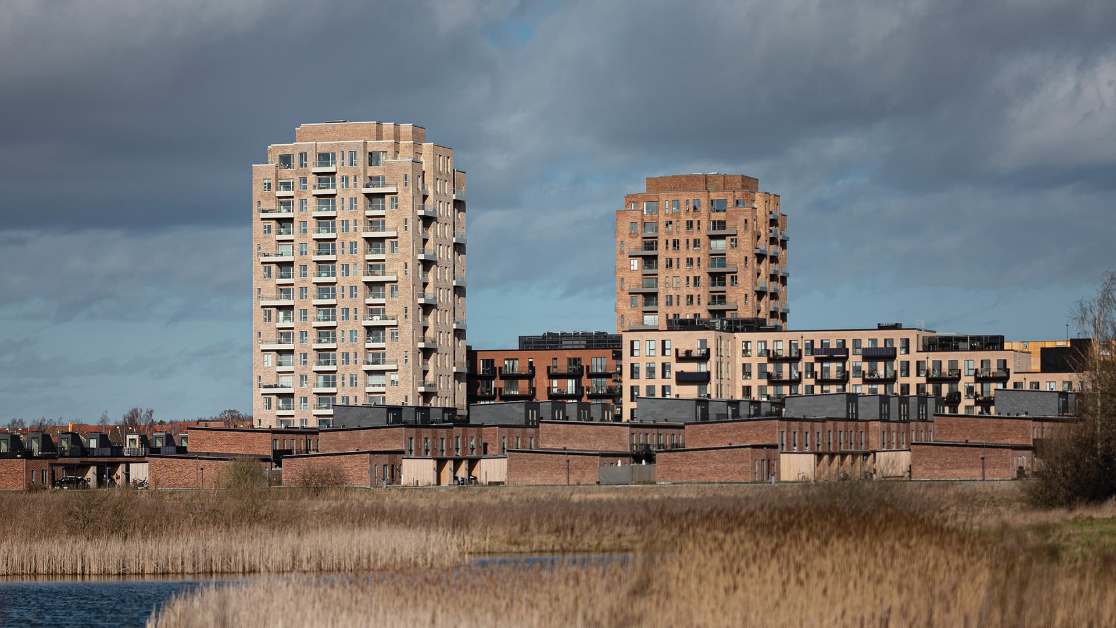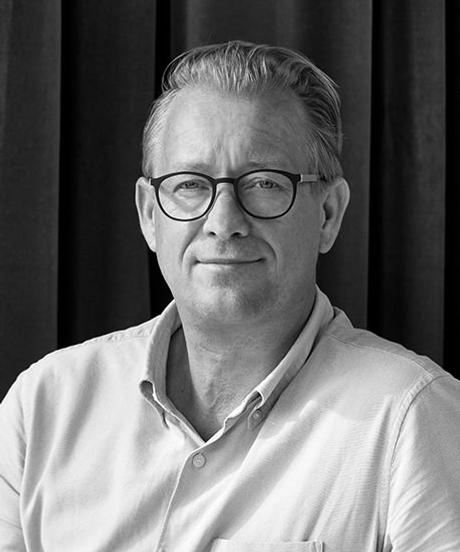
Travbyen
A new district in harmony with people, nature, and local urban life
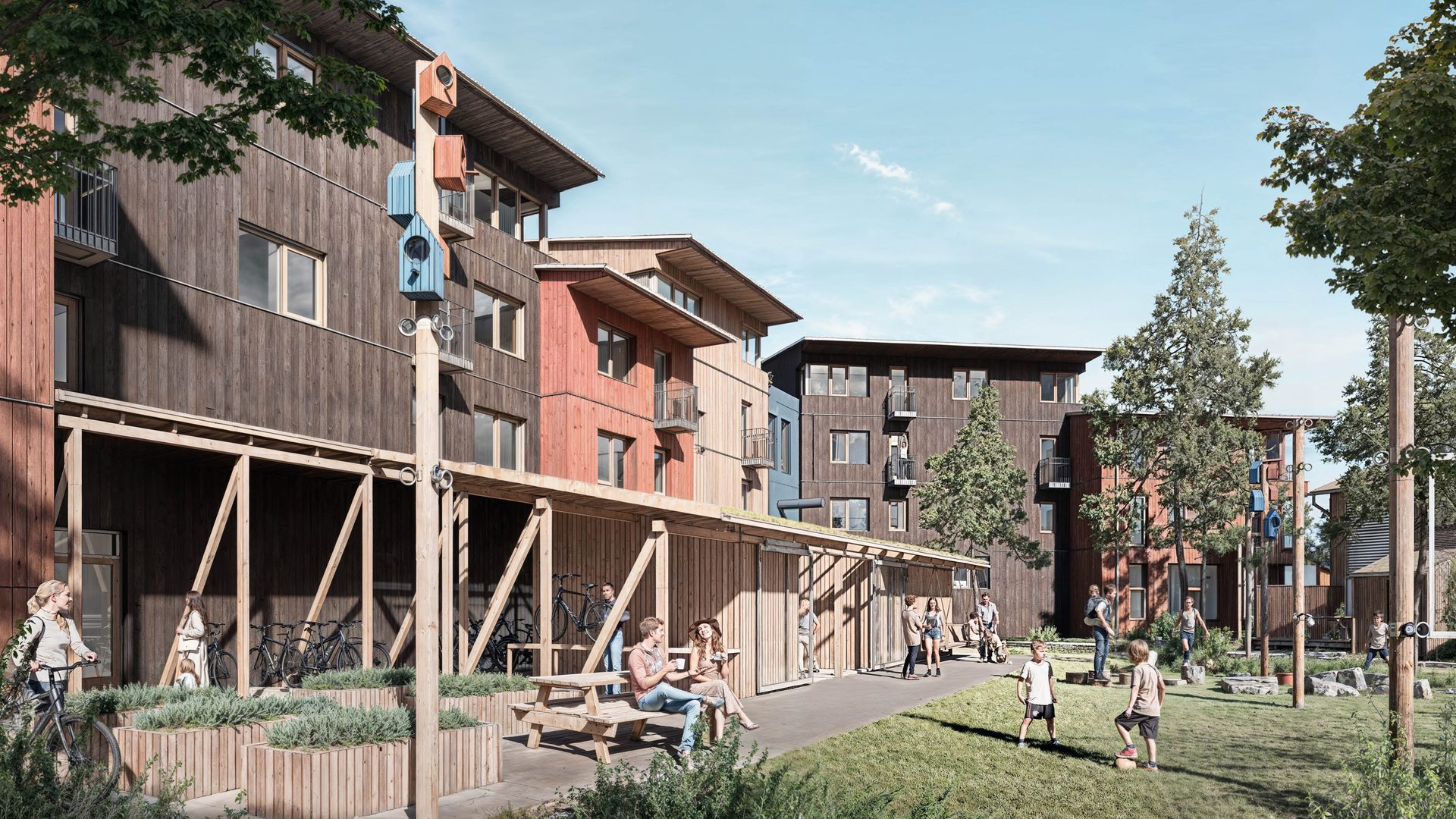
Play, outdoor living, nature, and homes with a low climate footprint are at the heart of the development of Plot 3 in Travbyen—a future urban district located at the site of Billund's former horse track.
Travbyen is planned as a mixed-use neighborhood featuring approximately 550 homes, local shops, spaces for creative businesses, sports and recreational facilities, a daycare center, and amenities designed to foster community connections among the residents.
AART, in collaboration with the studio ReVærk, is contributing to Travbyen through the design and development of one of the first four planned plots. The area will include townhouses, apartments, public spaces, outdoor areas, a community house, and a local hub known as the "Urban Office," which will serve as the district’s community focal point.
The project creates an engaging and playful residential environment where exploratory play and outdoor living are prioritized. It taps into Travbyen’s vast potential as a recreational, playful, and sustainable neighborhood — from individual homes to diverse community spaces.Anders Tyrrestrup, Founding Partner and Architect
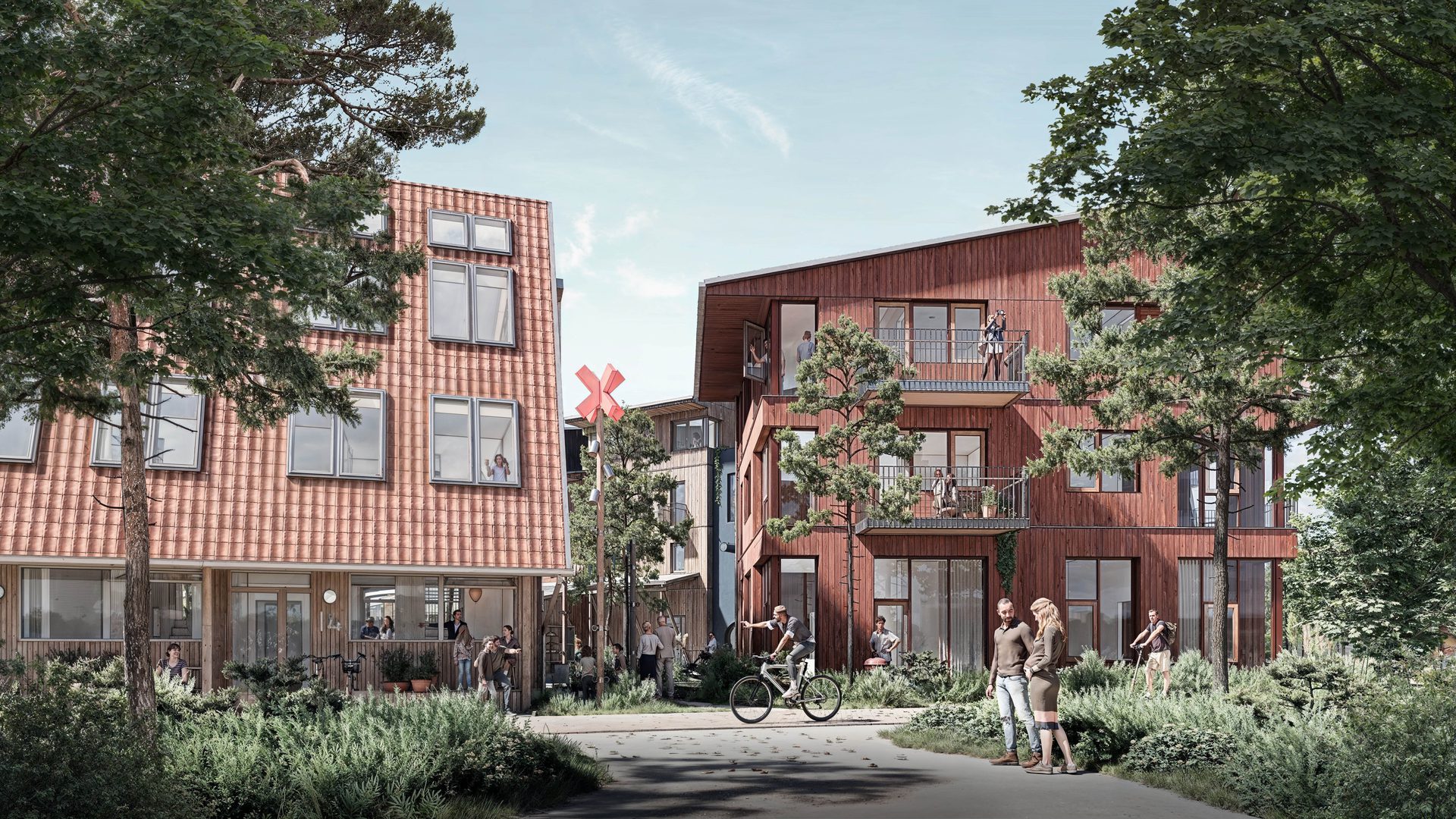
Nature and outdoor living as central themes
For Plot 3, AART and ReVærk share the ambition of creating an engaging and playful residential environment where outdoor activities and exploratory play thrive. The project benefits from on Travbyen’s potential as a recreational, playful, and sustainable neighborhood - from individual homes to small and large-scale communities.
The design incorporates a variety of housing options and communal spaces that create an active and social everyday life. Residents are encouraged to engage with their community and outdoor environment, whether in the shared courtyards, private edge zones, or the central landscaped area known as "The Green Heart."
With features such as covered outdoor areas, inviting semi-private zones, "gear sheds," and a dynamic landscape design, residents will have easy access to nature and outdoor experiences right outside their door.
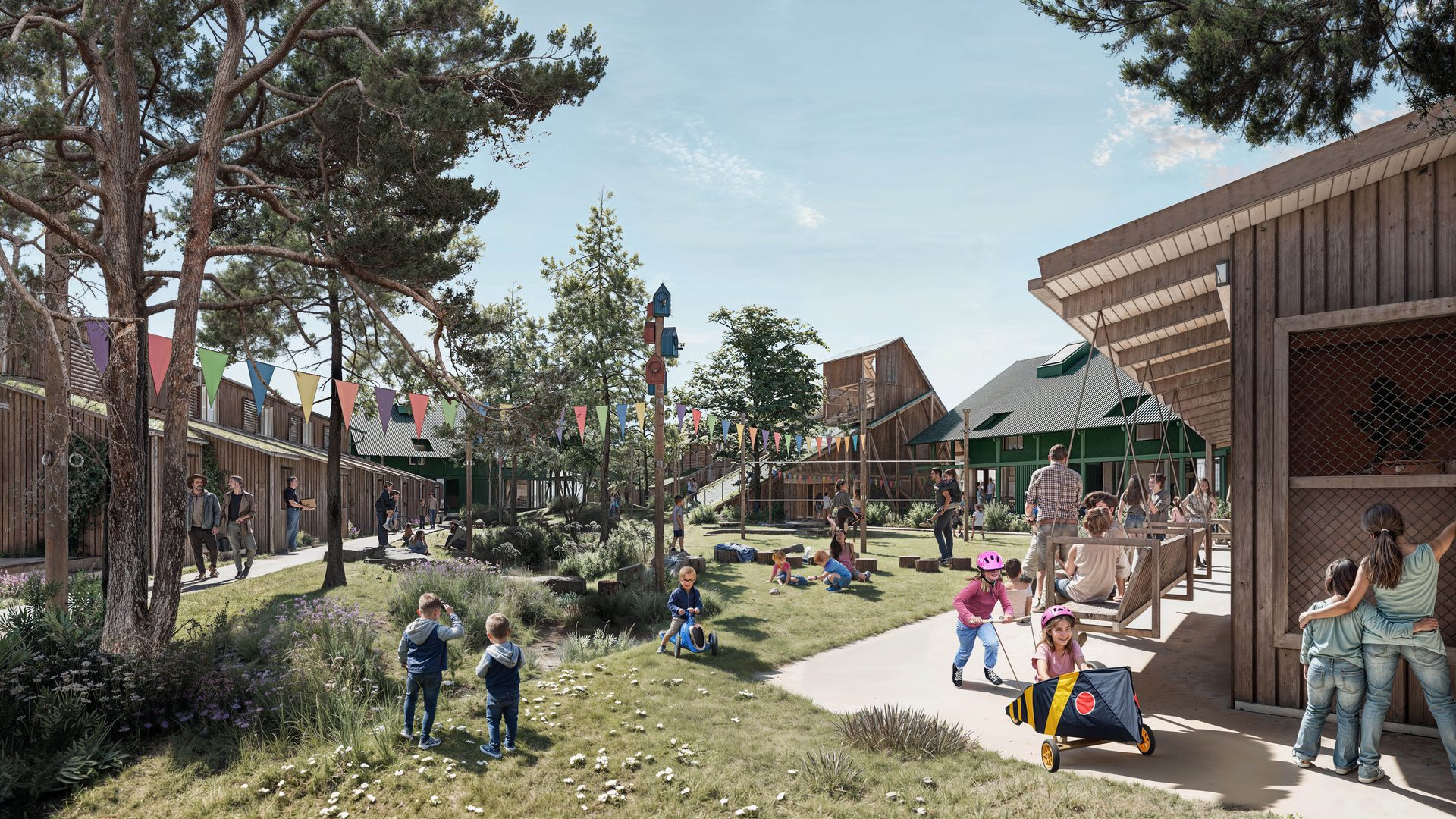
Our client has high ambitions for creating a resource-conscious and forward-thinking district. This vision is evident in the architecture, with a strong focus on sustainable solutions — from recycled clay tiles for roofs to floors made of old window frames.Anders Tyrrestrup, Founding Partner and Architect
Biogenic materials and biodiversity
The architecture and landscaping for Plot 3 prioritize diversity in design and extensive use of biogenic materials to reduce the carbon footprint and resource consumption.
The homes will feature wooden structures, biogenic insulation, and wooden facades. Sustainability is a core focus, with recycled materials such as reused clay tiles for the roofs and flooring made from old window frames. Similarly, outdoor paving will incorporate recycled materials.
The roofs play a dual role in protecting facades and creating covered outdoor spaces for social interaction. Furthermore, visible rainwater channels guide water into basins with open water features, supporting biodiversity and adding an experiential element to residents’ daily lives.
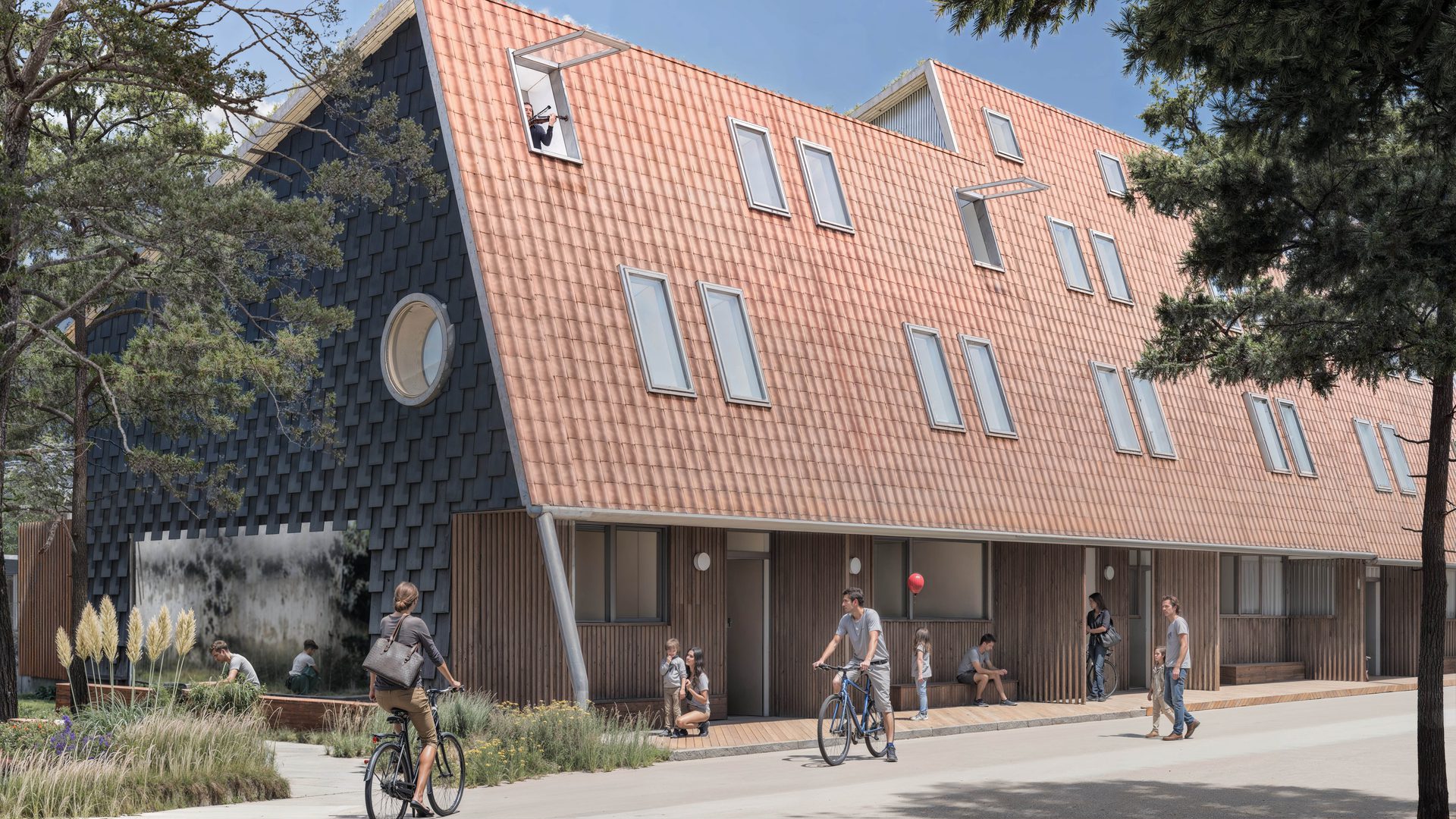
Fostering small and large communities
Travbyen is designed to offer various forms of community living. From small courtyards shared with neighbors to the intimate streets connecting clusters of houses, and larger recreational areas like the Playline that unite the entire district - every element is planned to bring people together.
The Urban Office, an integral part of the project, provides opportunities for residents to engage in community events and activities while also serving as a flexible space for remote work. This focus on fostering connections enhances both quality of life and a sense of belonging among residents.
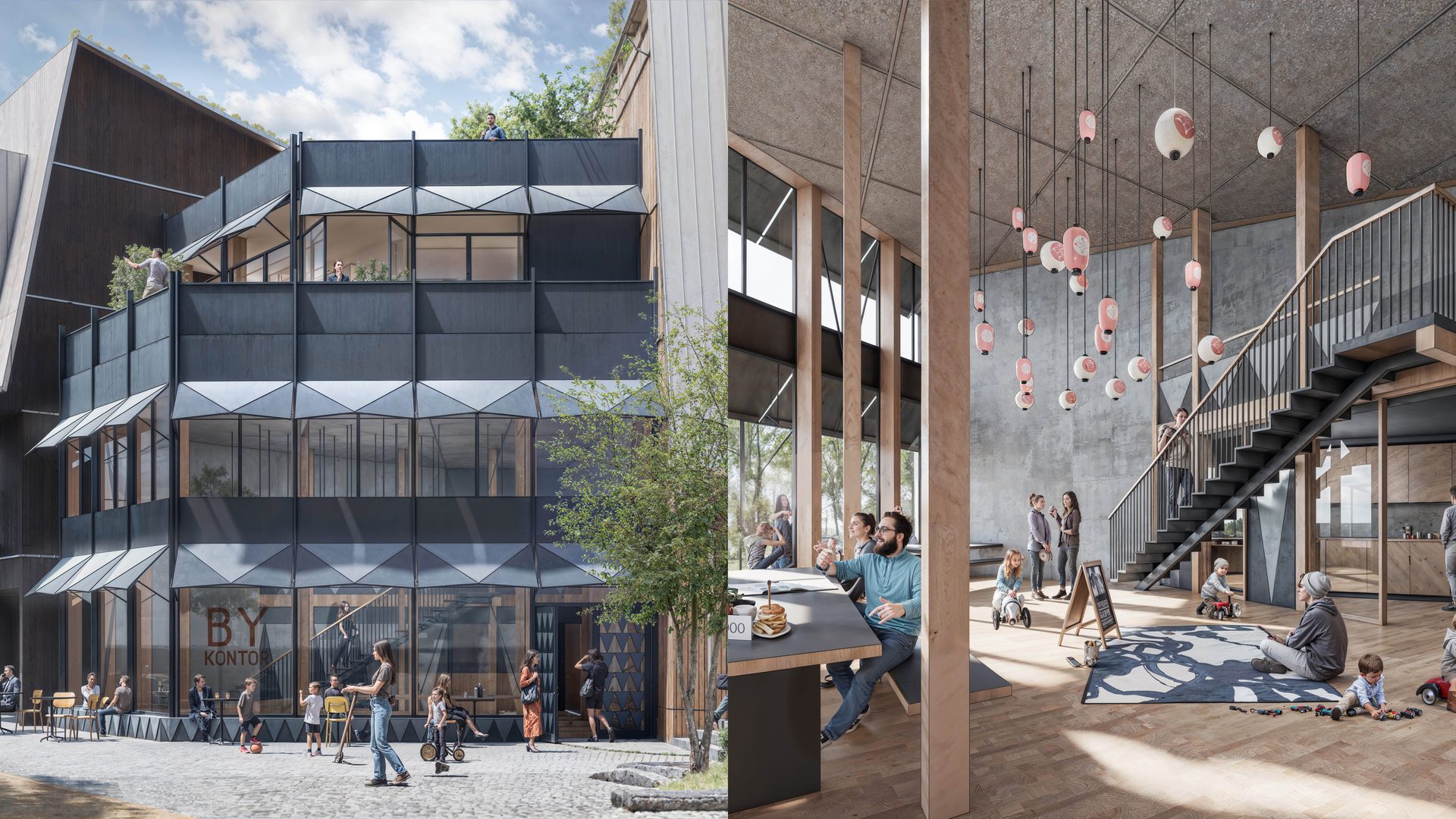
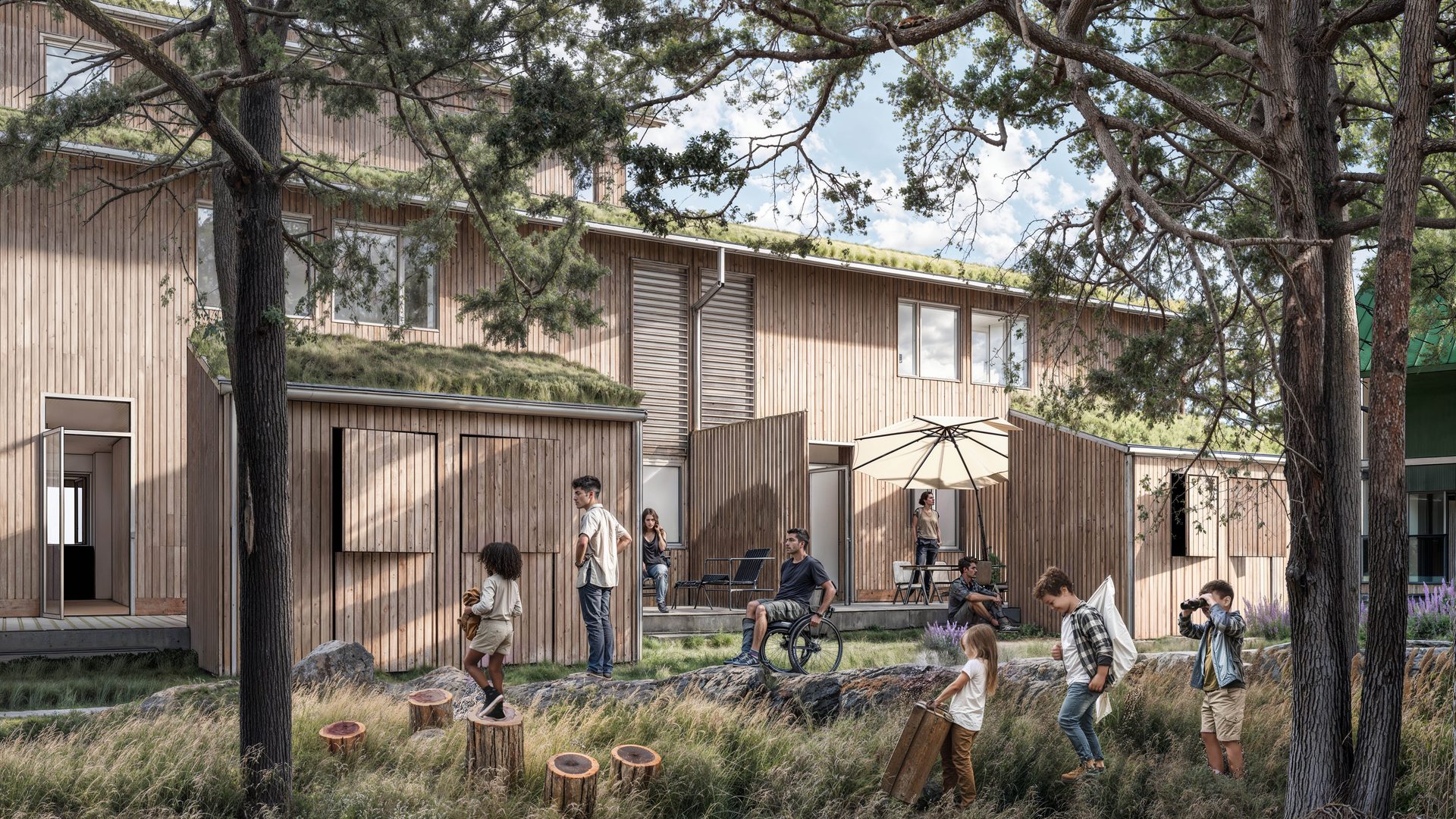
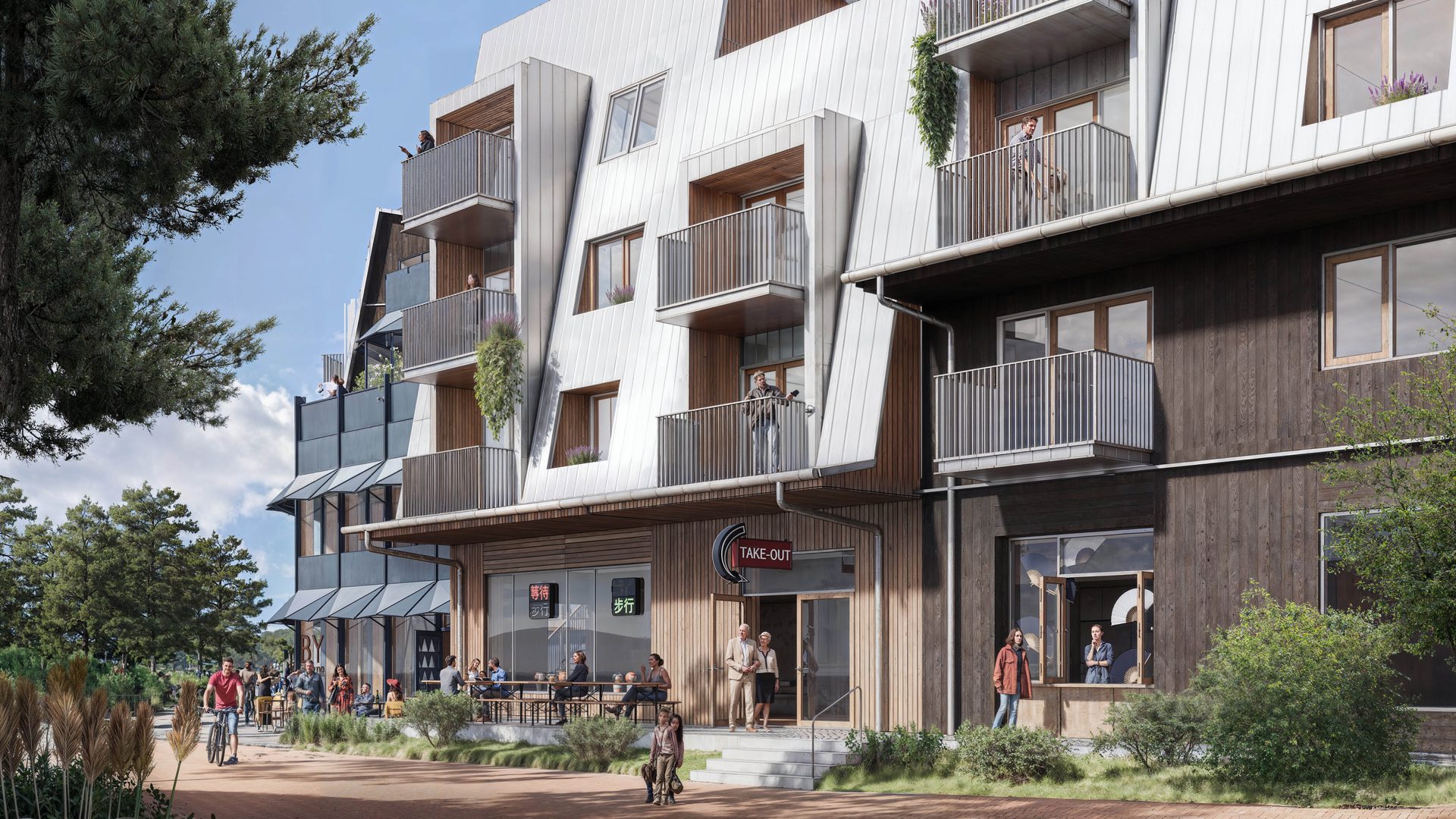
Built on strong vision
Travbyen is guided by four core values that define the vision for the district. These values shape the development of public spaces, buildings, homes, institutions, retail areas, and shared facilities. Rather than prescribing specific designs or dimensions, they set the foundation for the lifestyle and experiences of future residents.
The four core values are:
- Play for everyone
- Everyday balance
- Community for you
- Meet in Billund
Want to know more?


