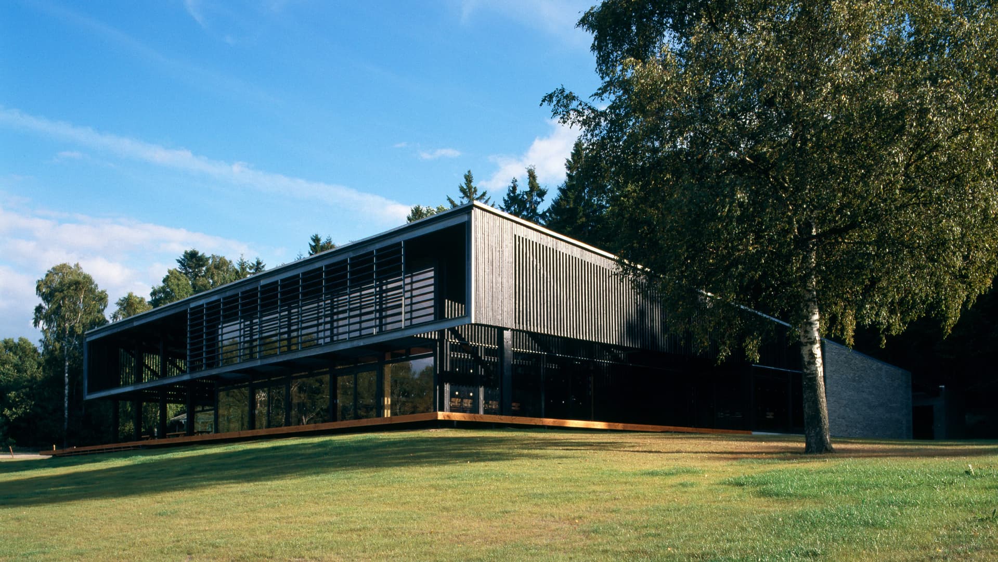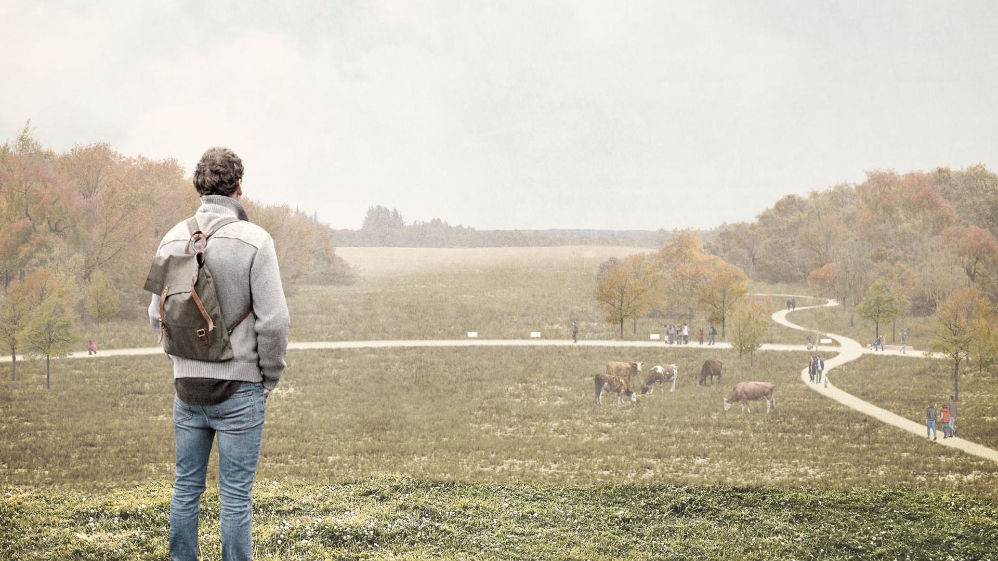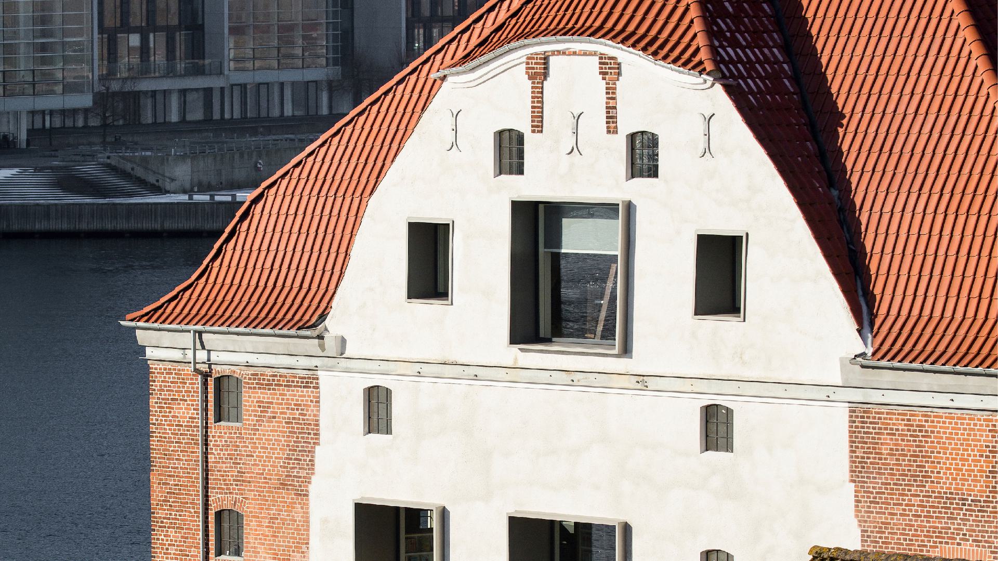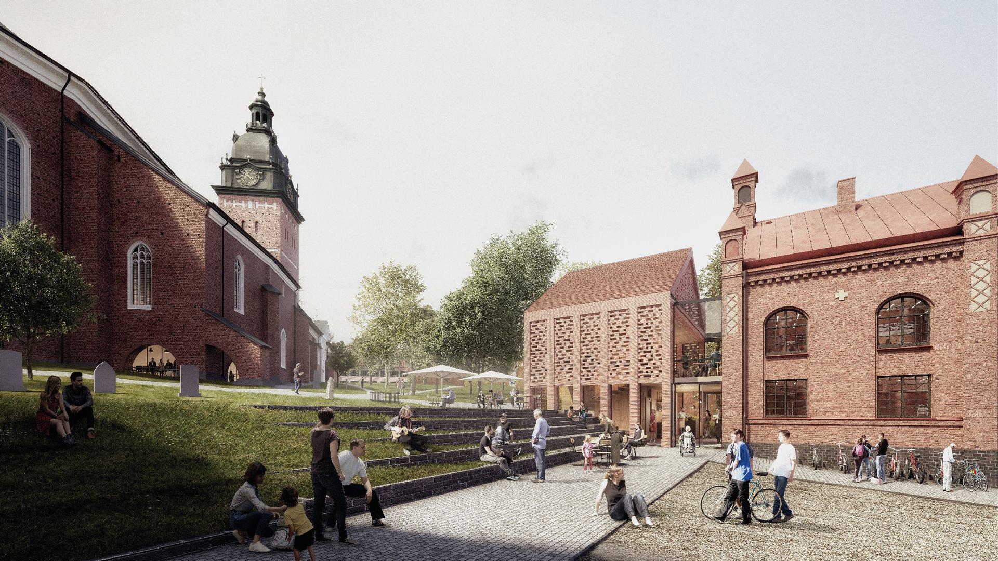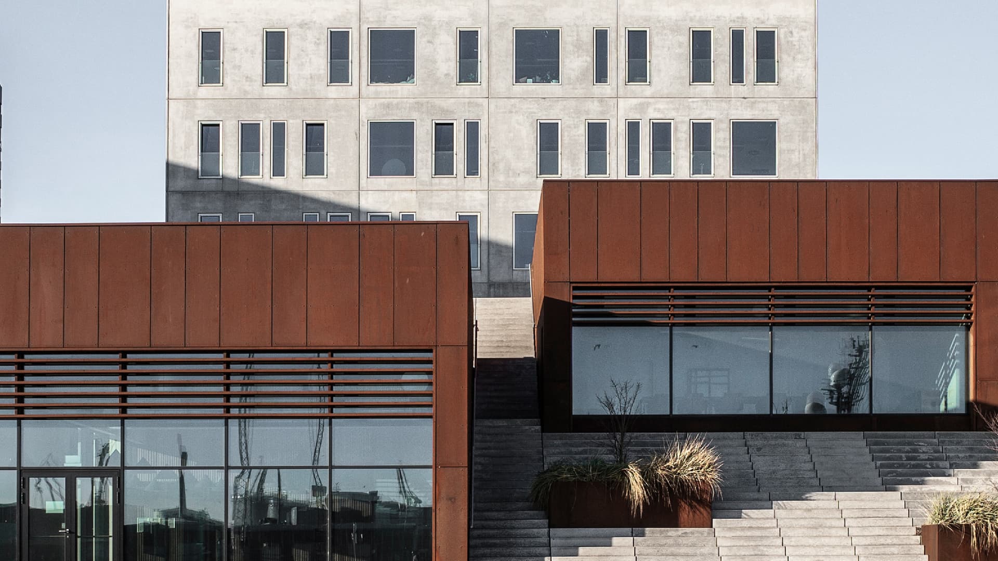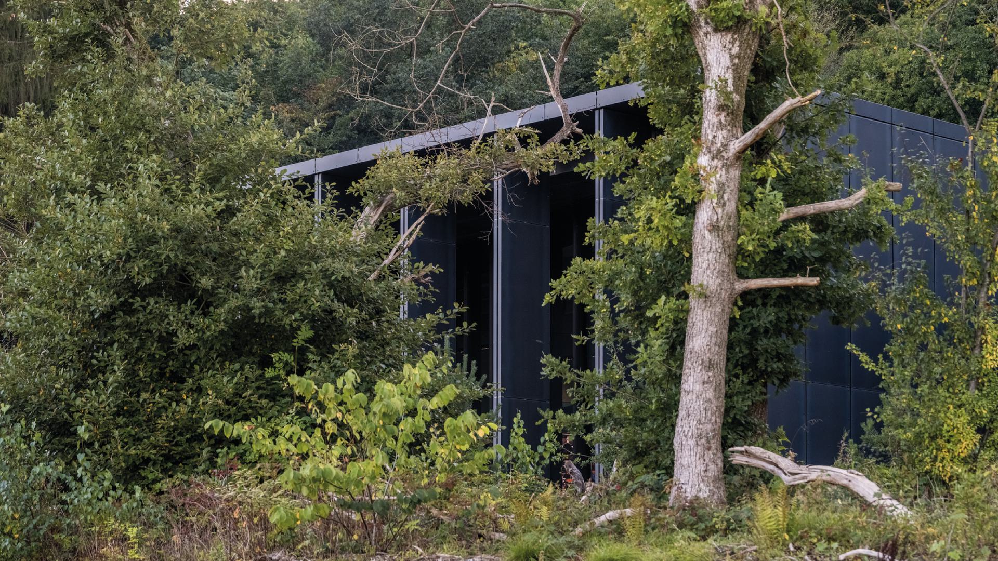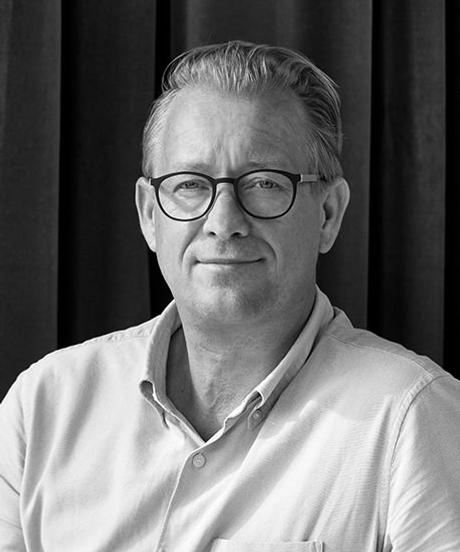
Sletten
Framing an active outdoors life

Architecture and landscape melt together in the outdoor centre, Sletten, where roof projections, window facades and materials such as wood and stone pull nature inside the building – in order to frame an active outdoors life in close interaction with the natural surroundings.
Inspired by nature
The interaction with the natural surroundings is omnipresent in the outdoor centre. Apart from the roof projections, window facades and overall use of natural materials, the huge fireplace is also characterised by nature and the natural gathering point in the multipurpose room. Despite the almost monumental internal dimensions, the outdoor centre is situated naturally in the highland lake area of Central Jutland, while the window facades offer a panoramic view of the scenic surroundings.

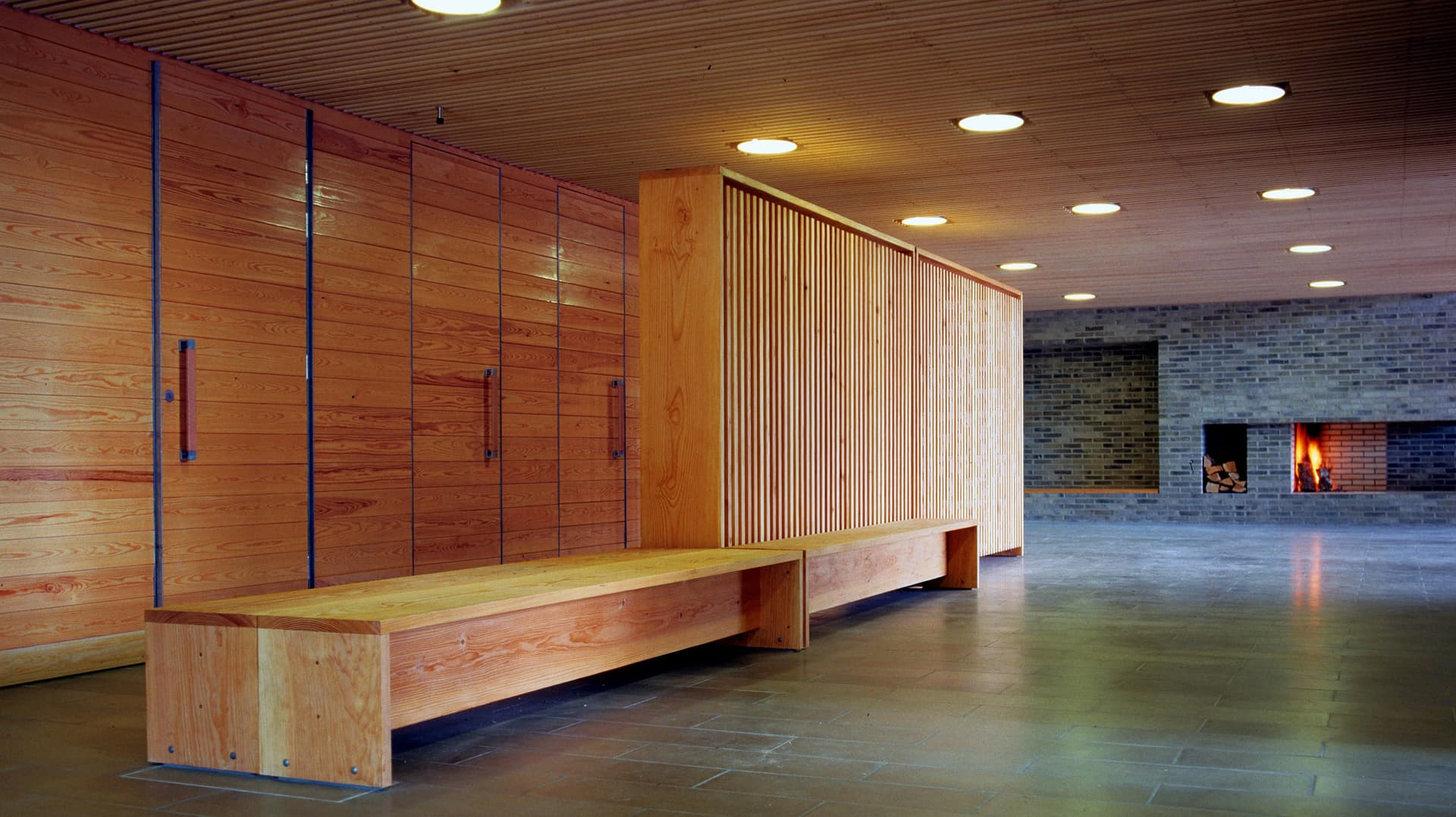
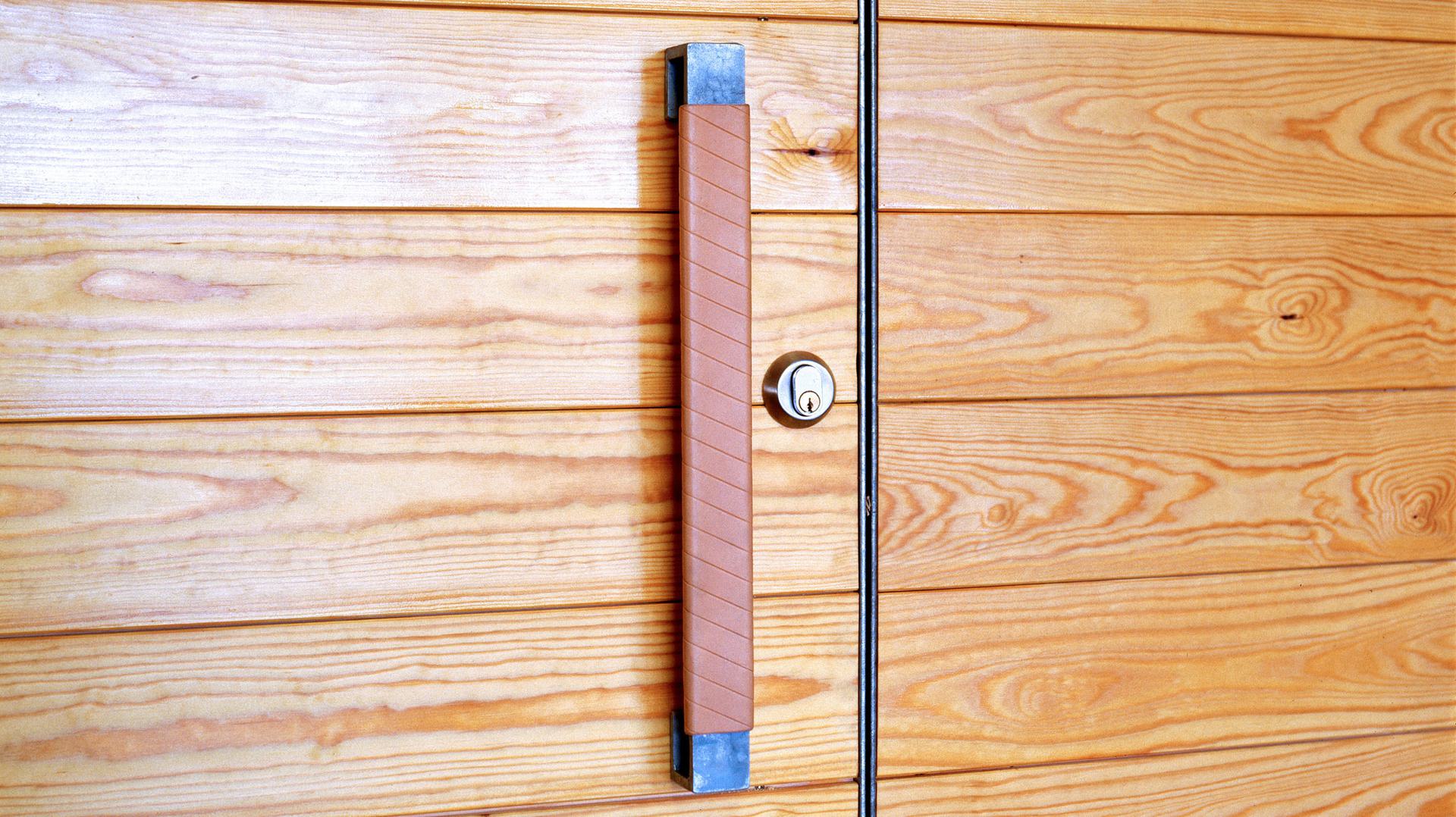
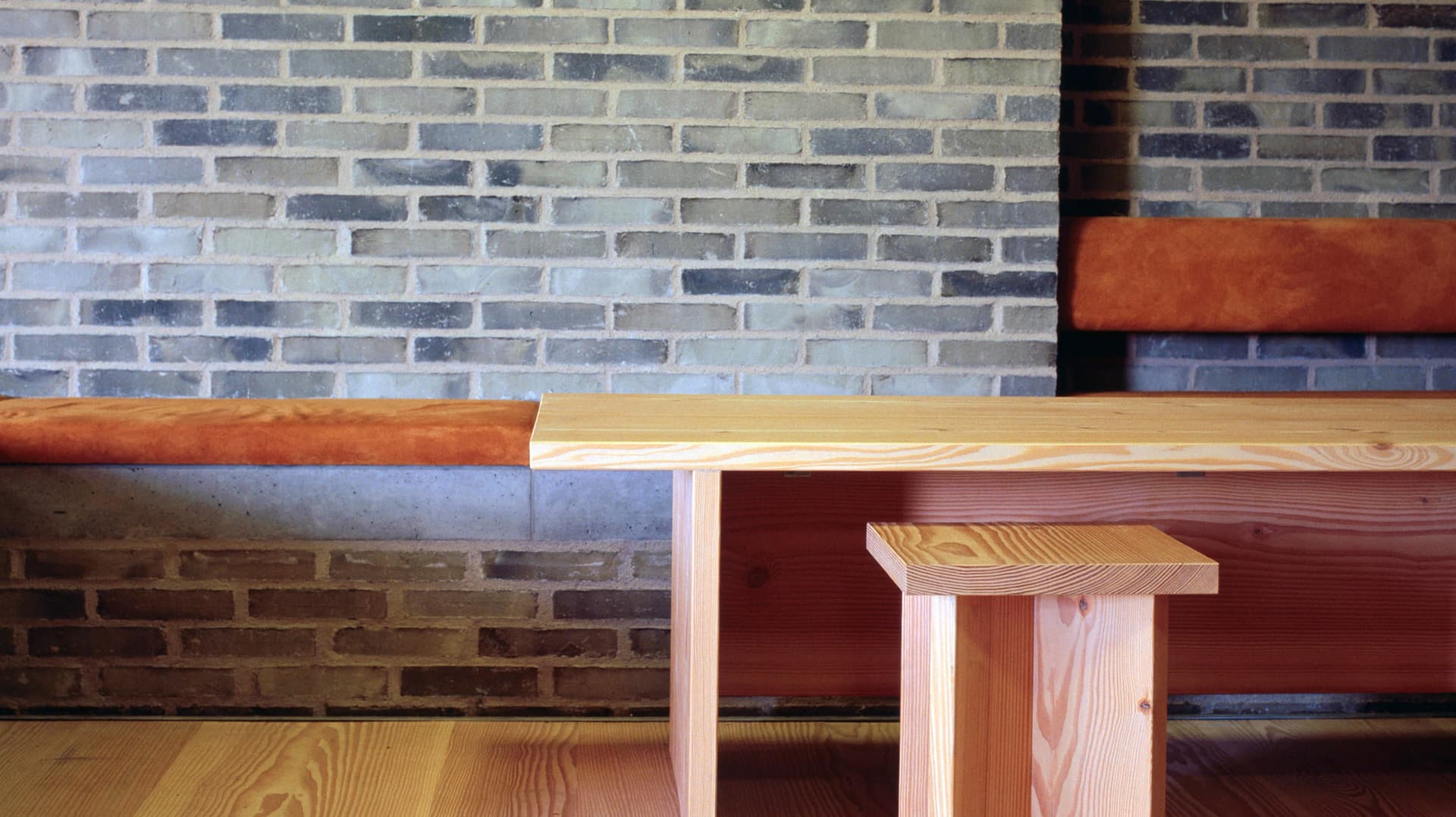
Challenging the highland
However, the outdoor centre does not look entirely neutral in its surroundings. With its black-coated wooden facade it draws attention to itself, just as its stringent and geometrical exterior challenges the highland lake area. The sloping roof enhances the feeling of the outdoor centre as to the surroundings, where the forest encircles the green, sloping plain, inviting to play and learning for children and adolescents in the amphitheatre and widespread nature area.
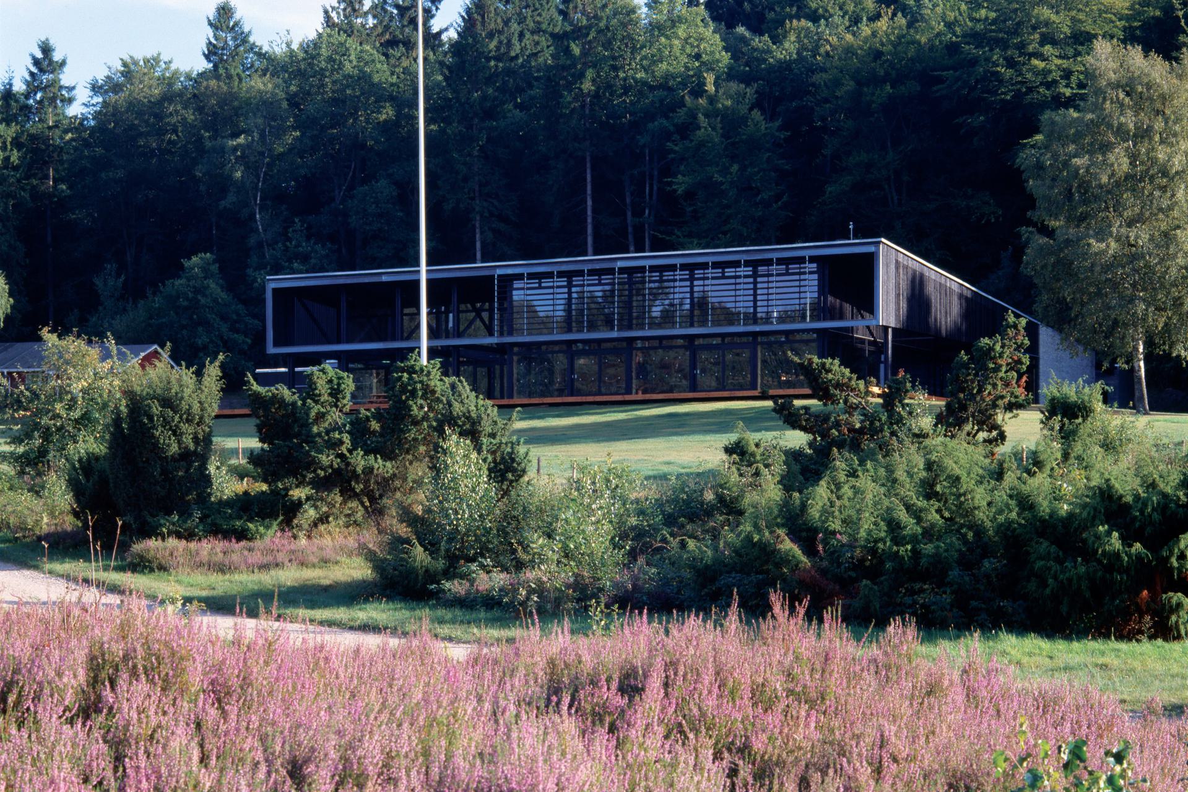
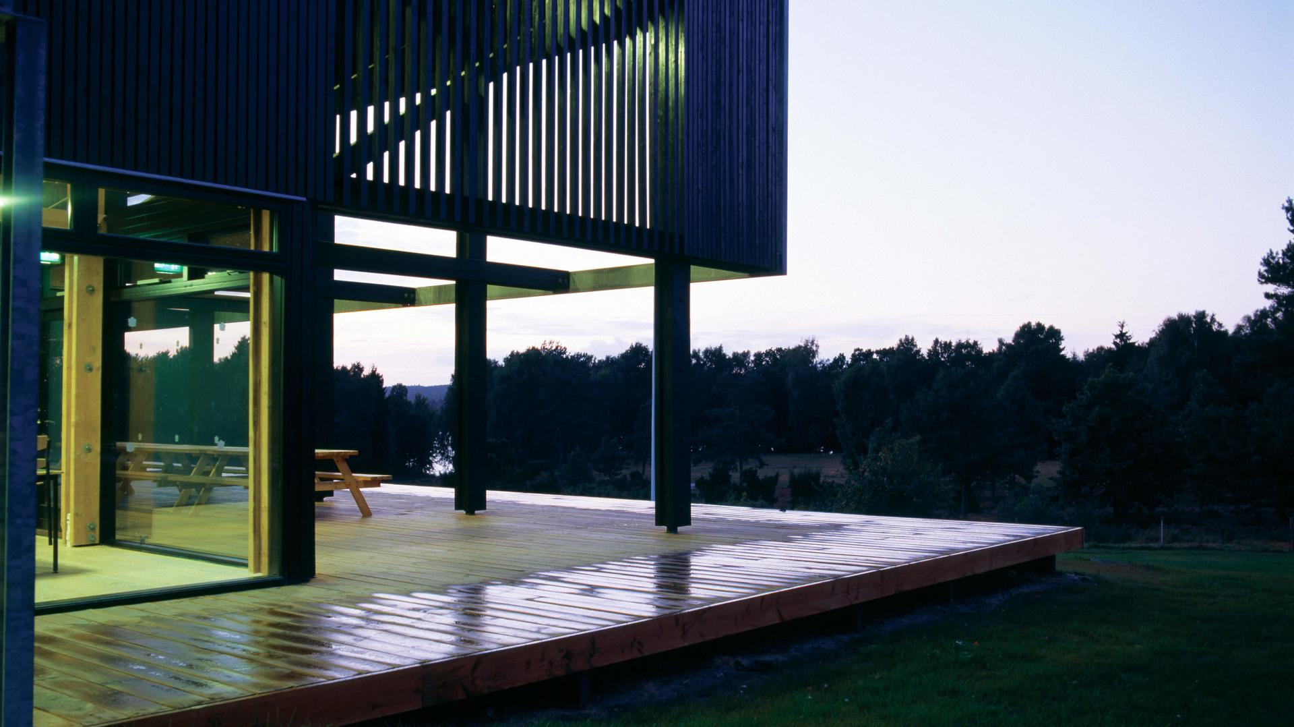
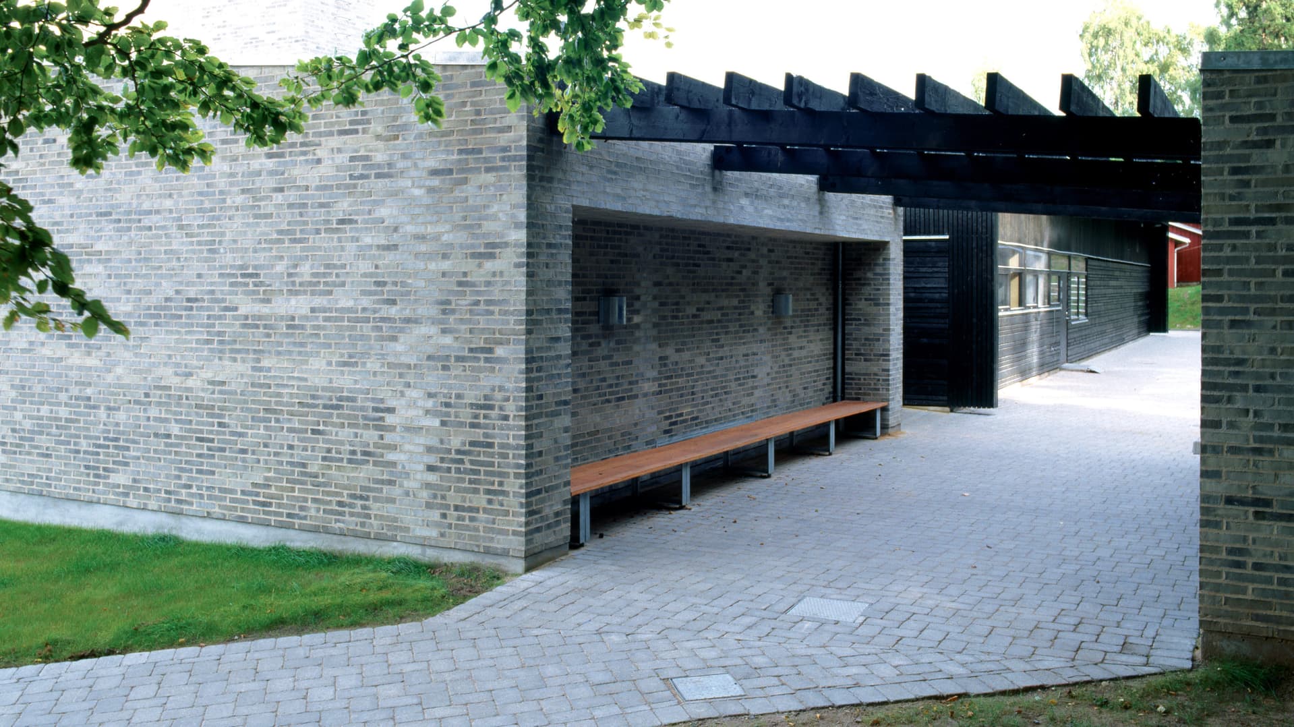
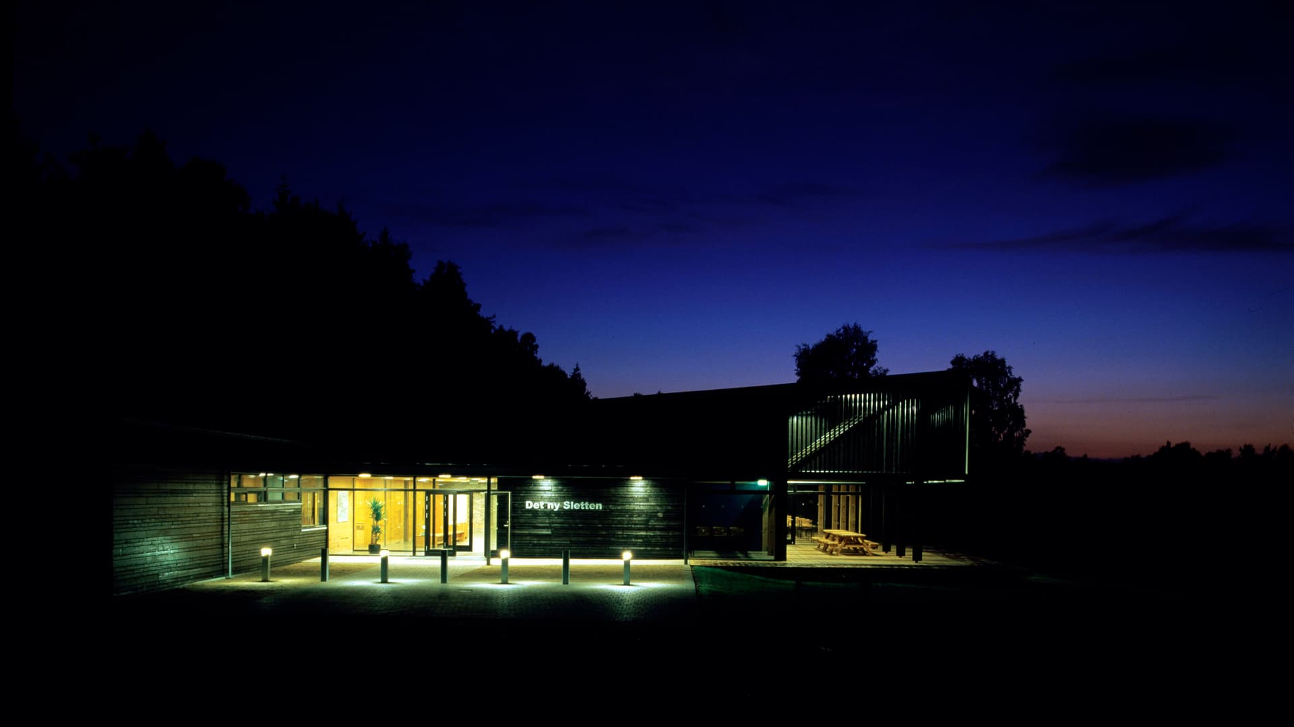
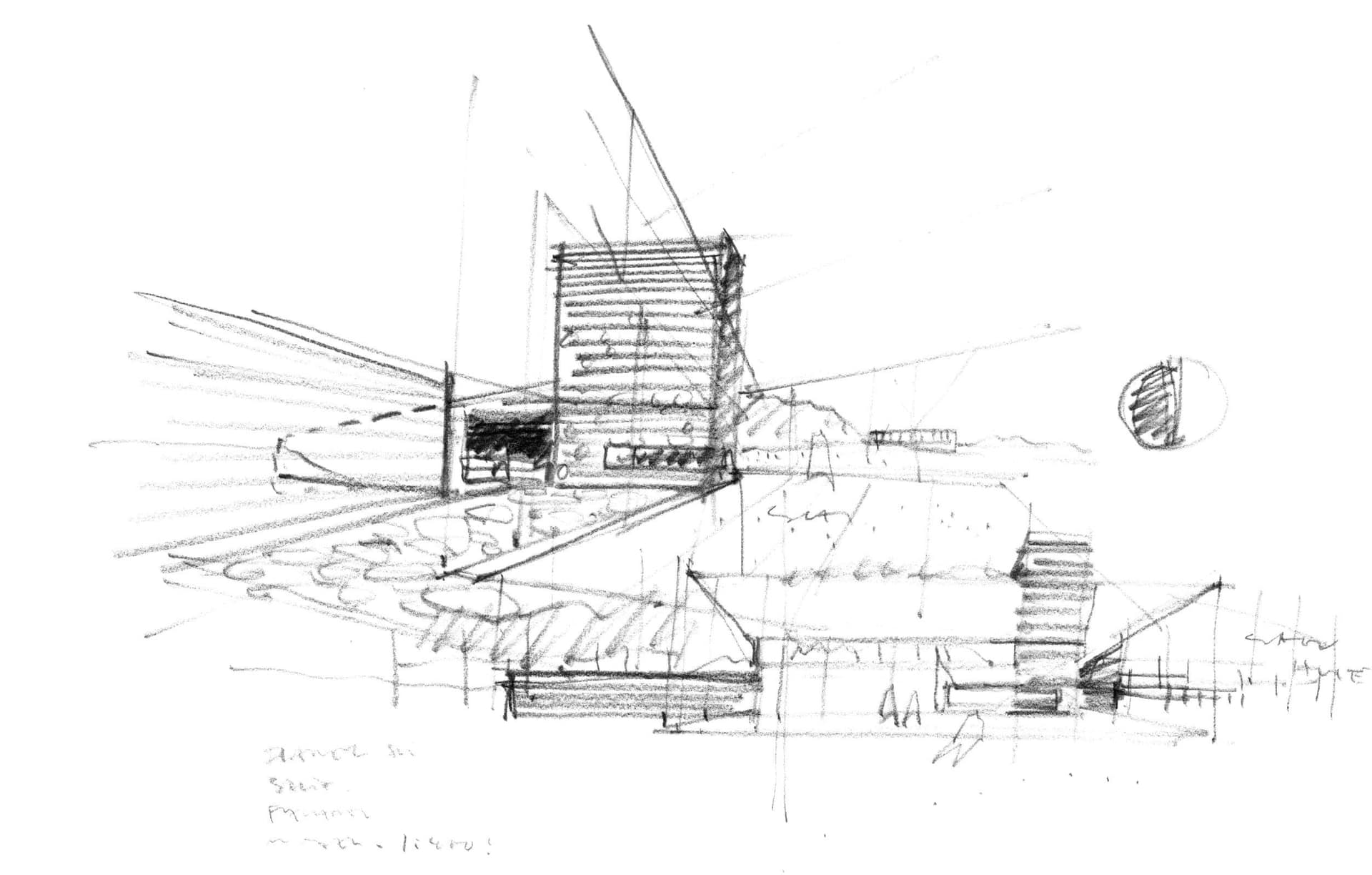
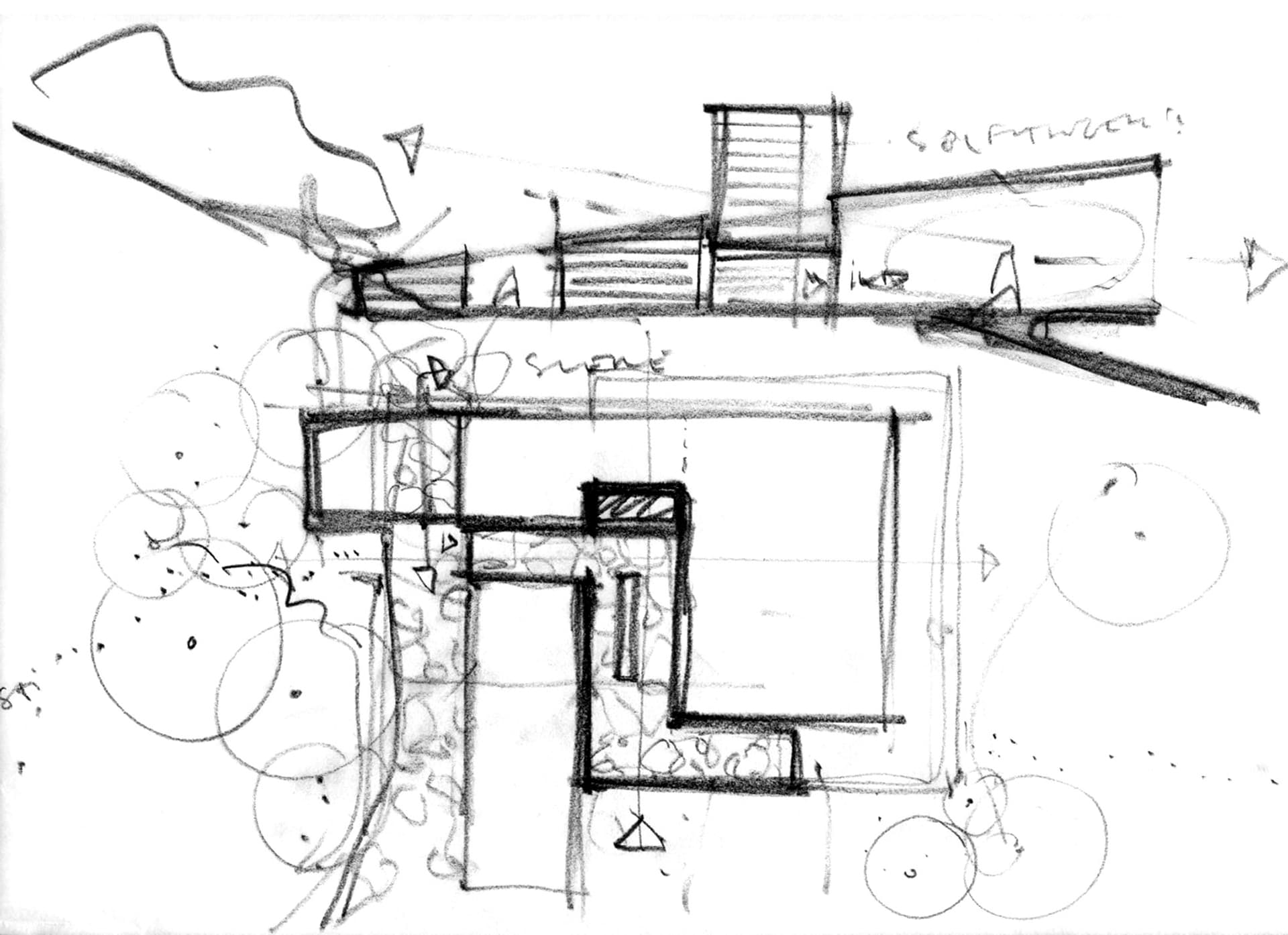
Want to know more?

