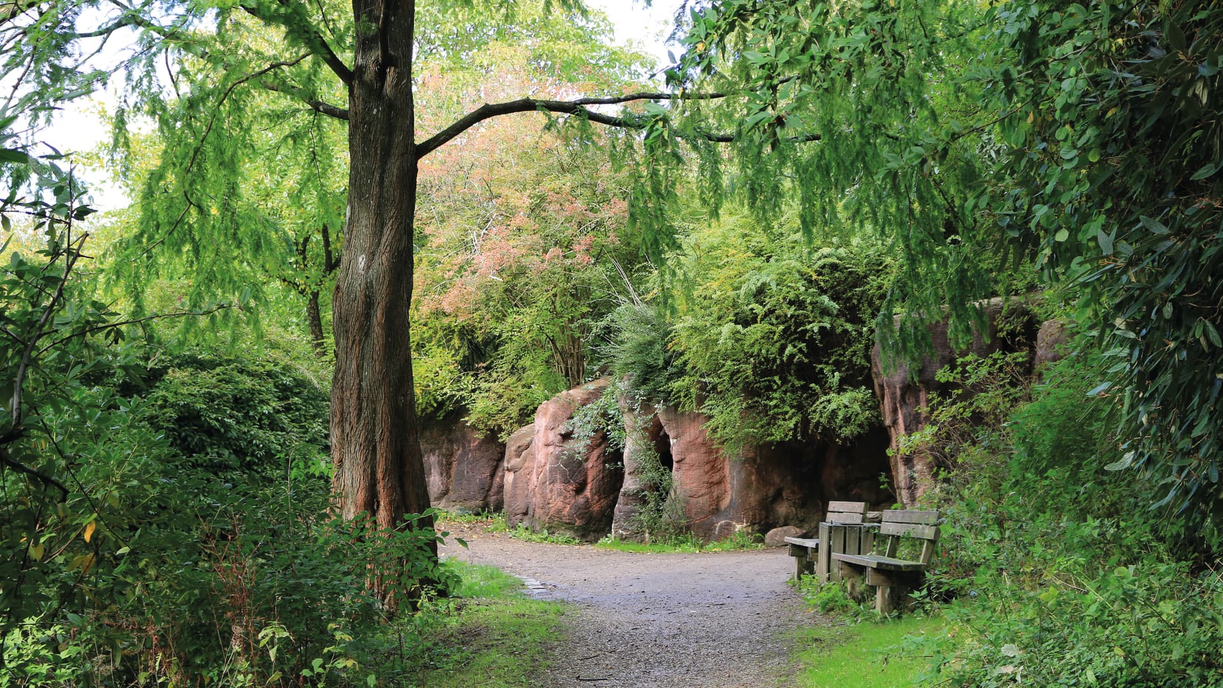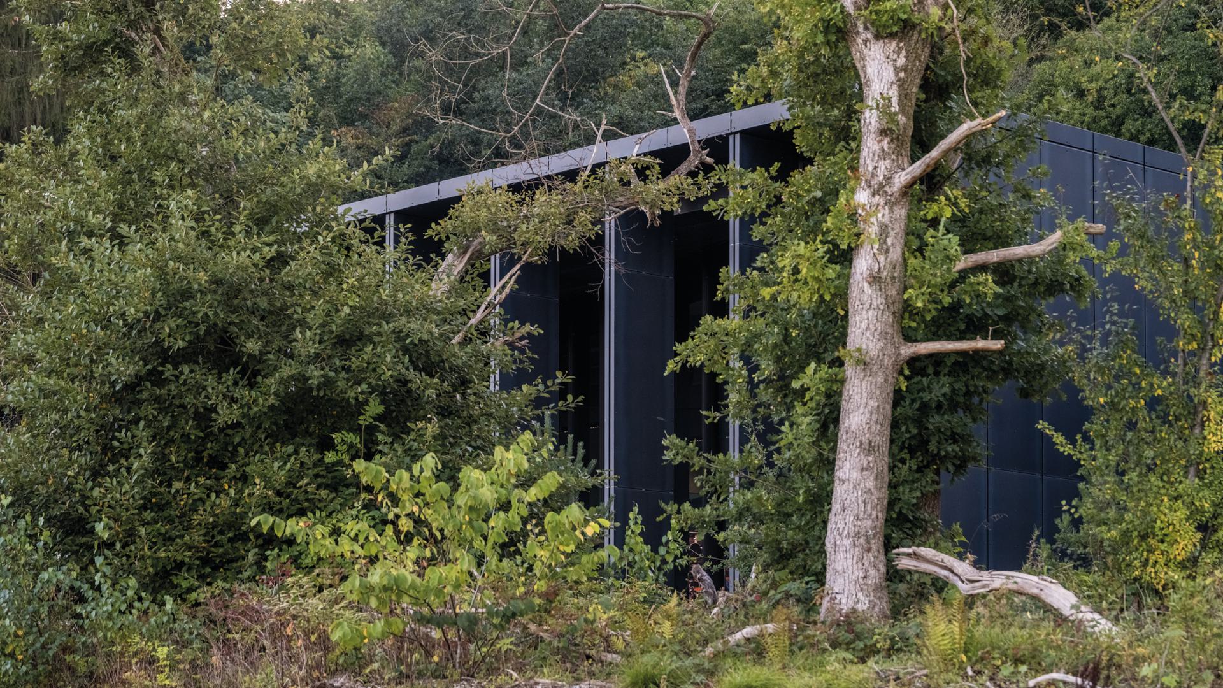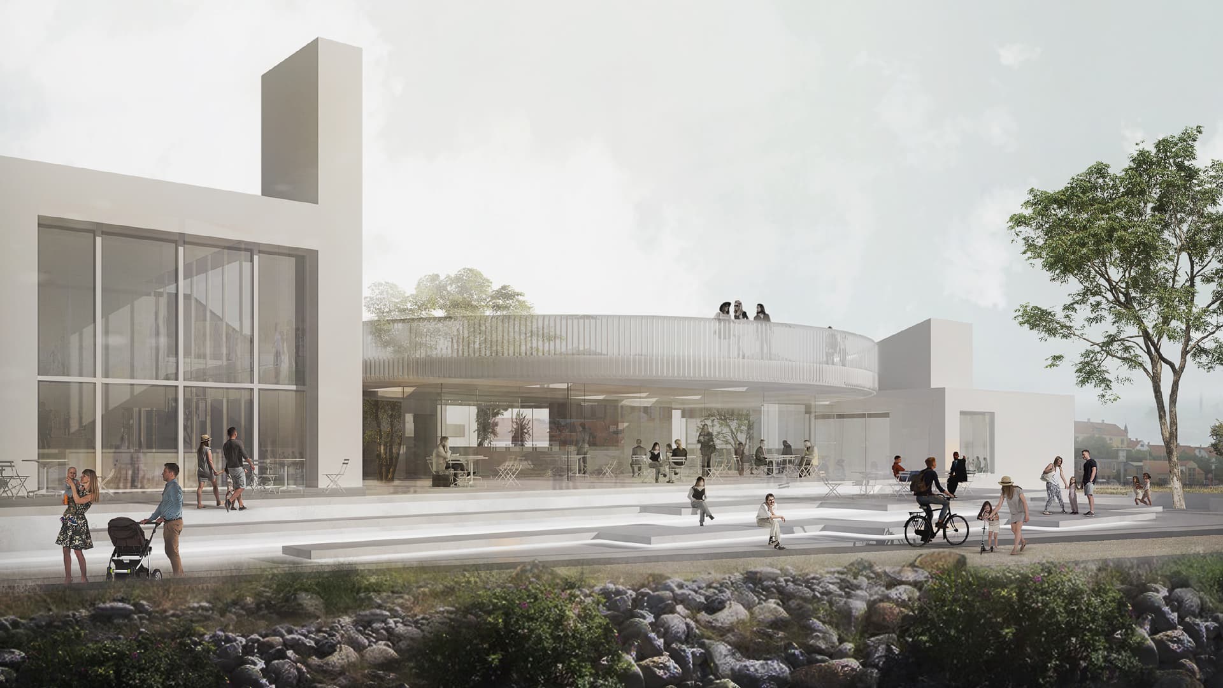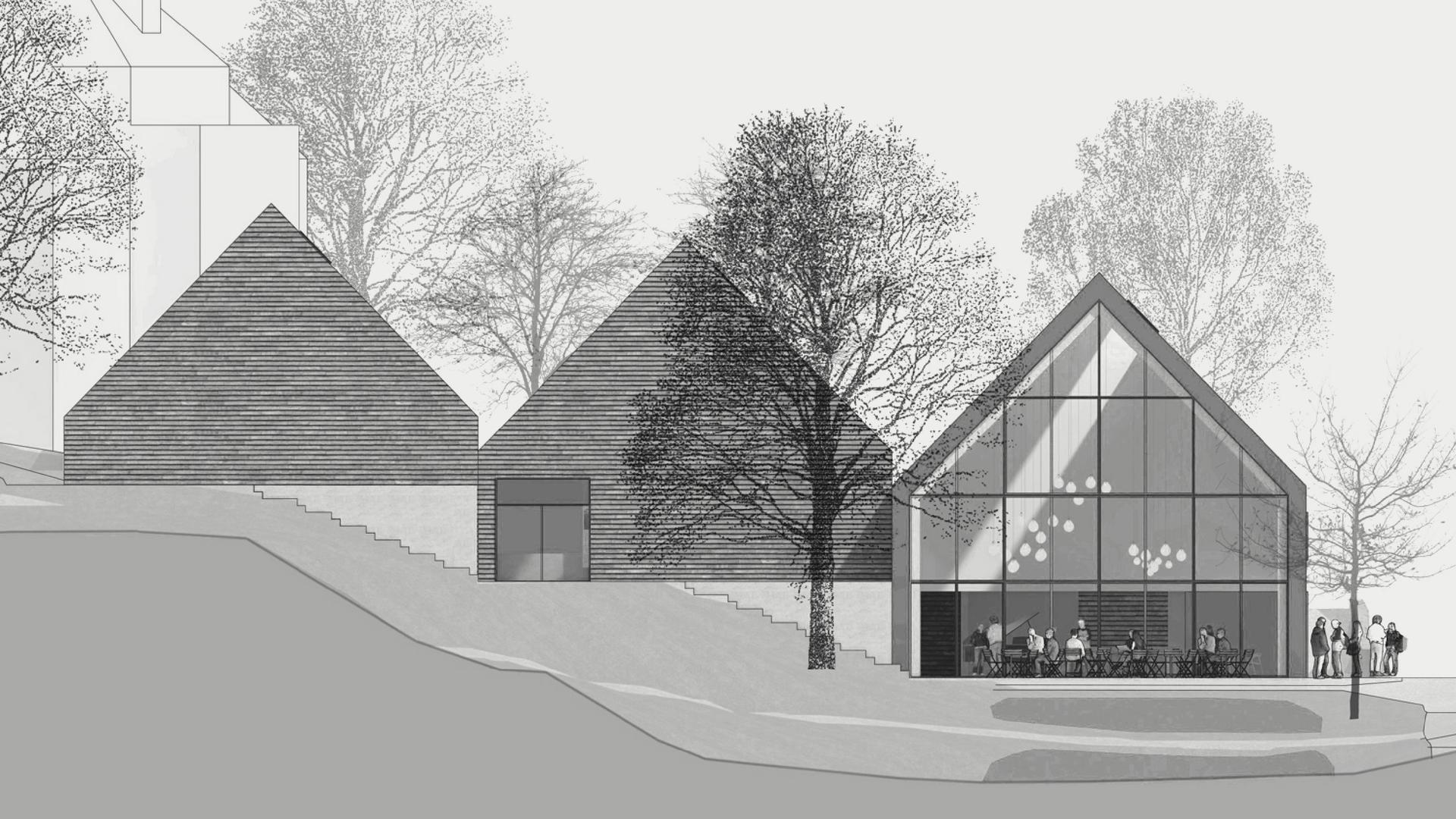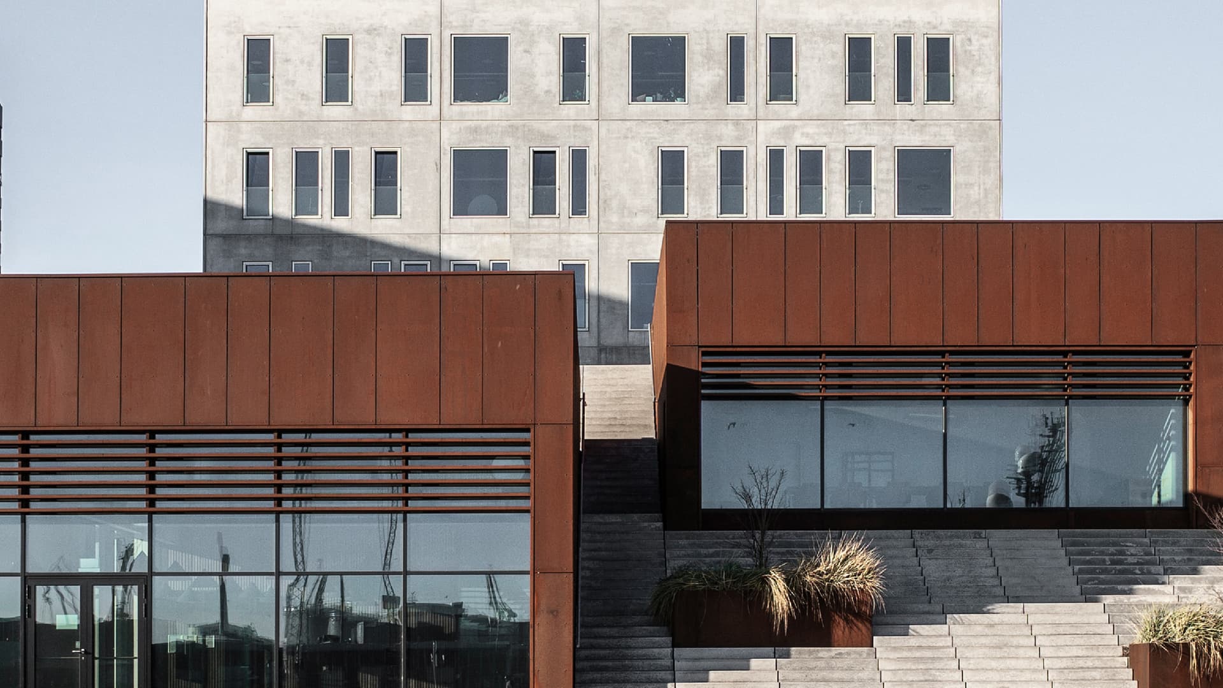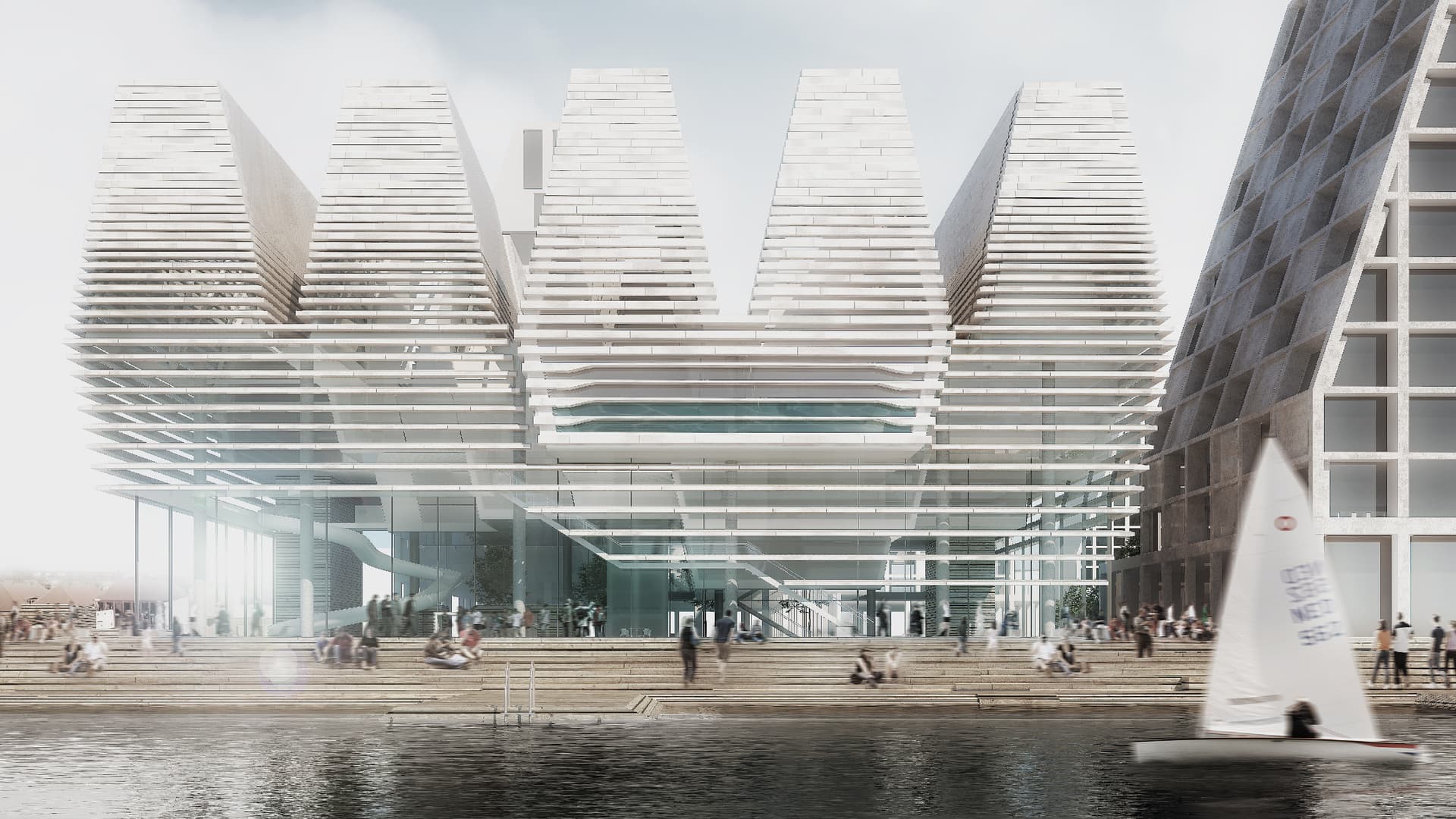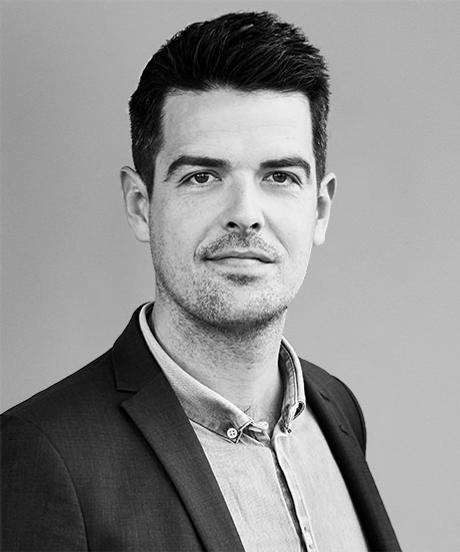
The Green Portal
New building to the Geographic Garden
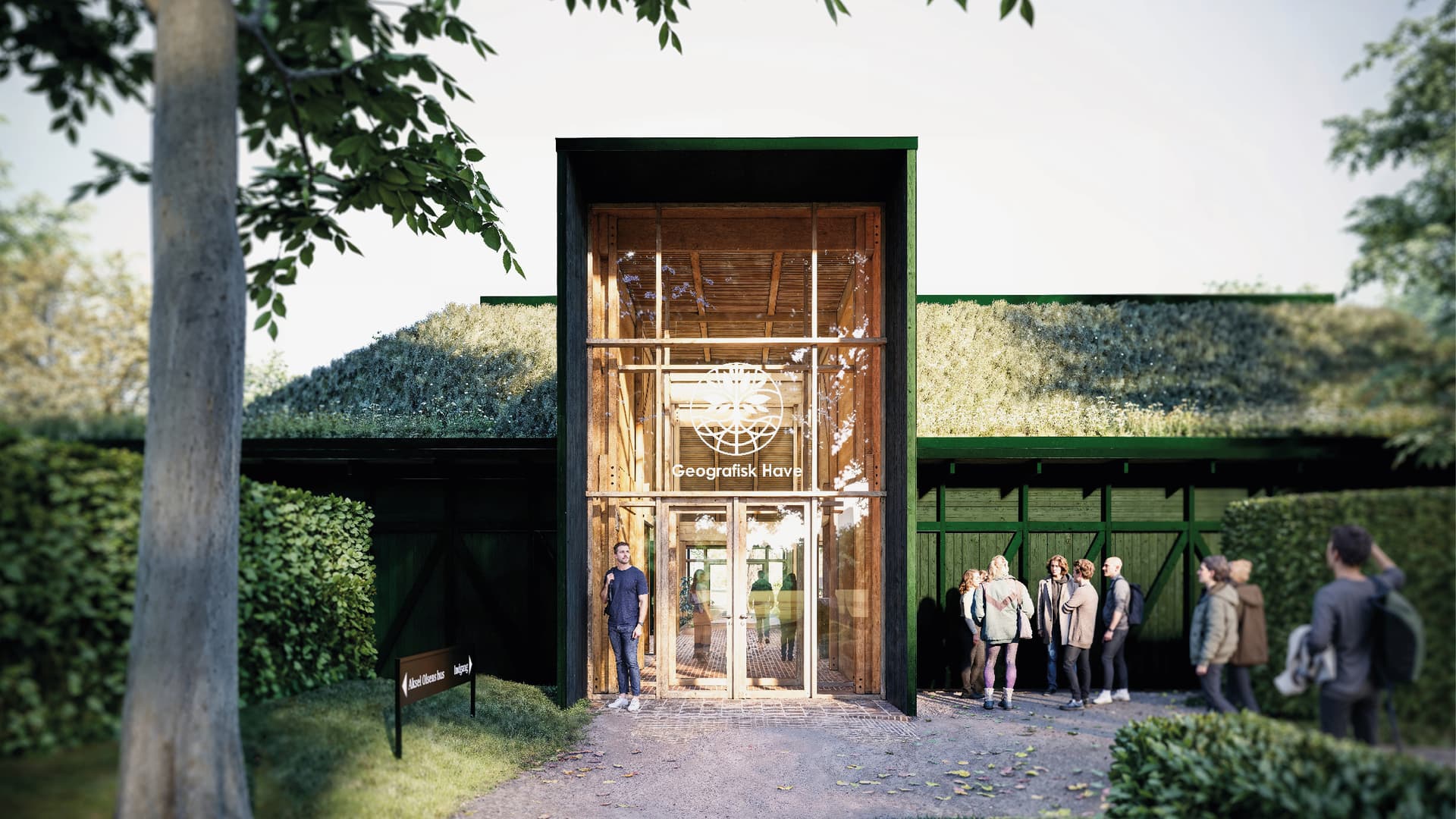
The Green Portal is the name of a new building for the Geographic Garden in Kolding, which is intended to provide a framework for active communities where visitors, employees, and volunteers can experience the house's global plant collection with a line from past to future. The new building supports the botanical garden's vision of becoming a unique place where inspiration, learning, coziness, and activity are the focus.
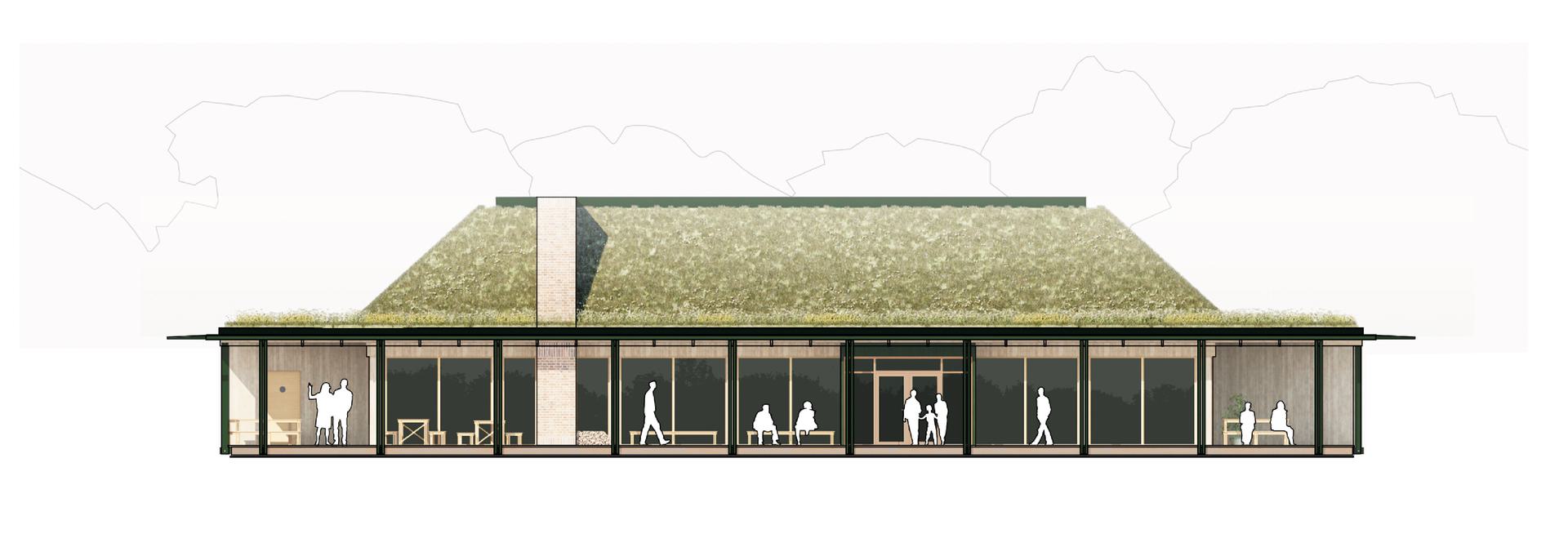
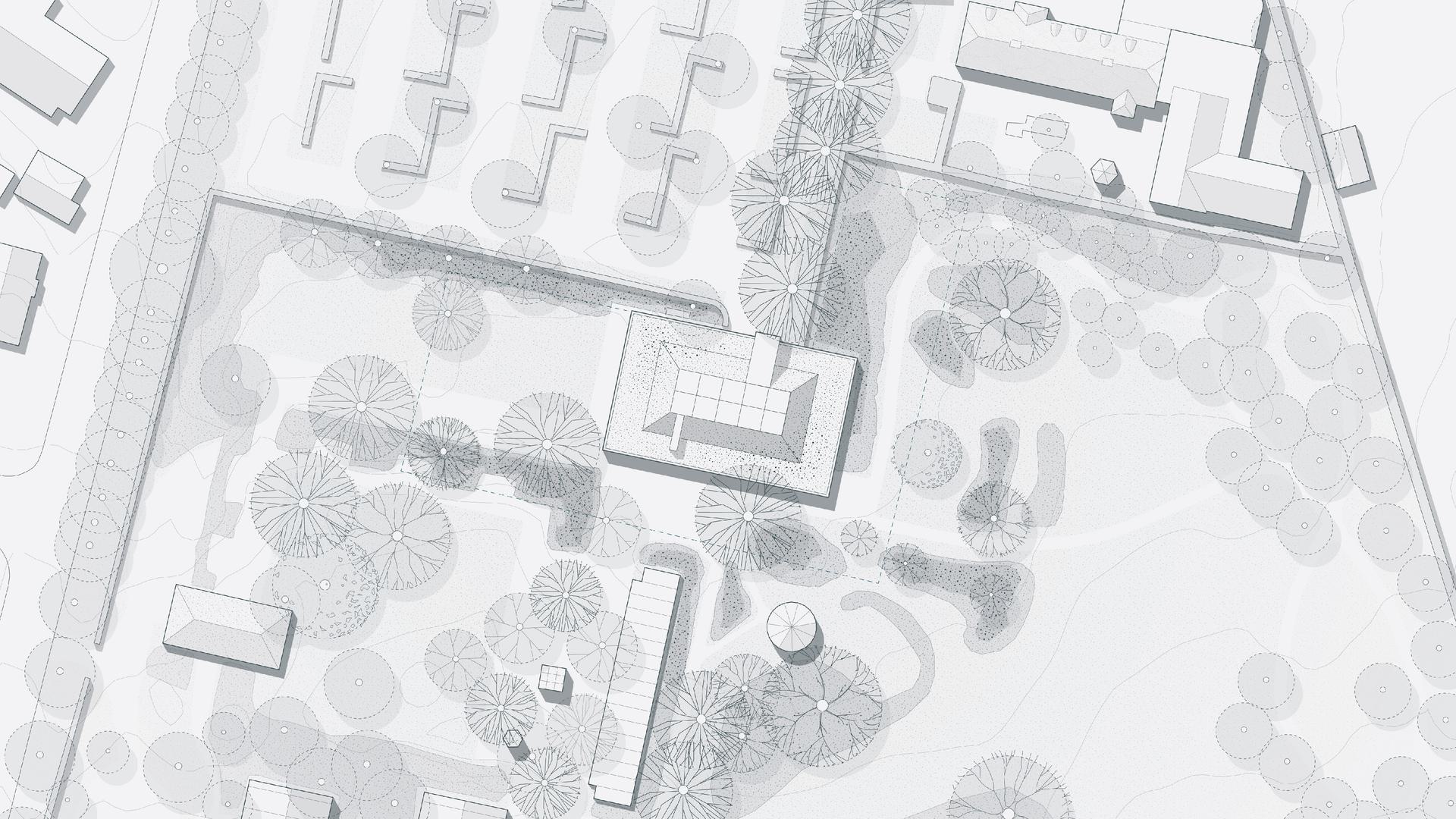
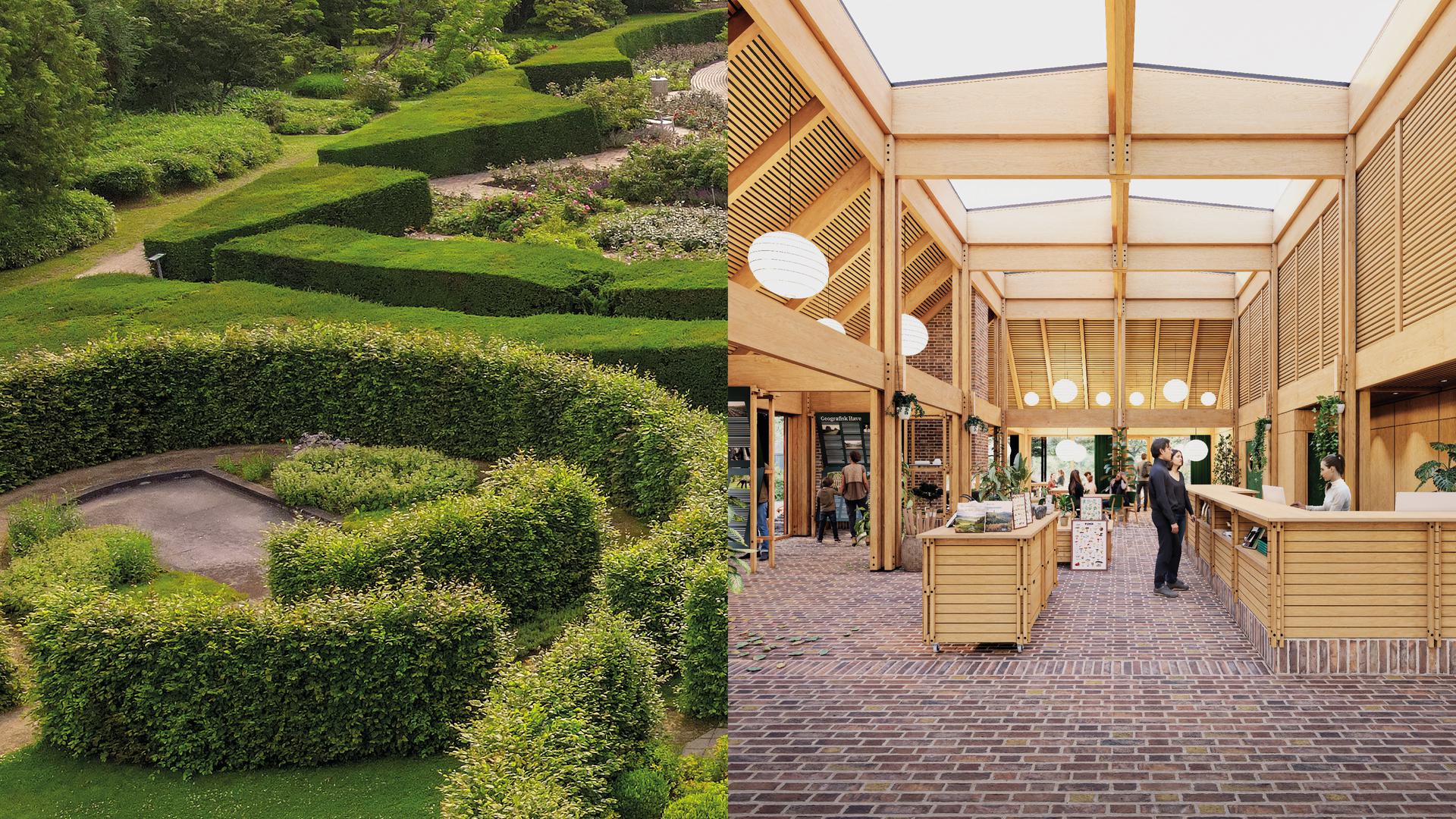
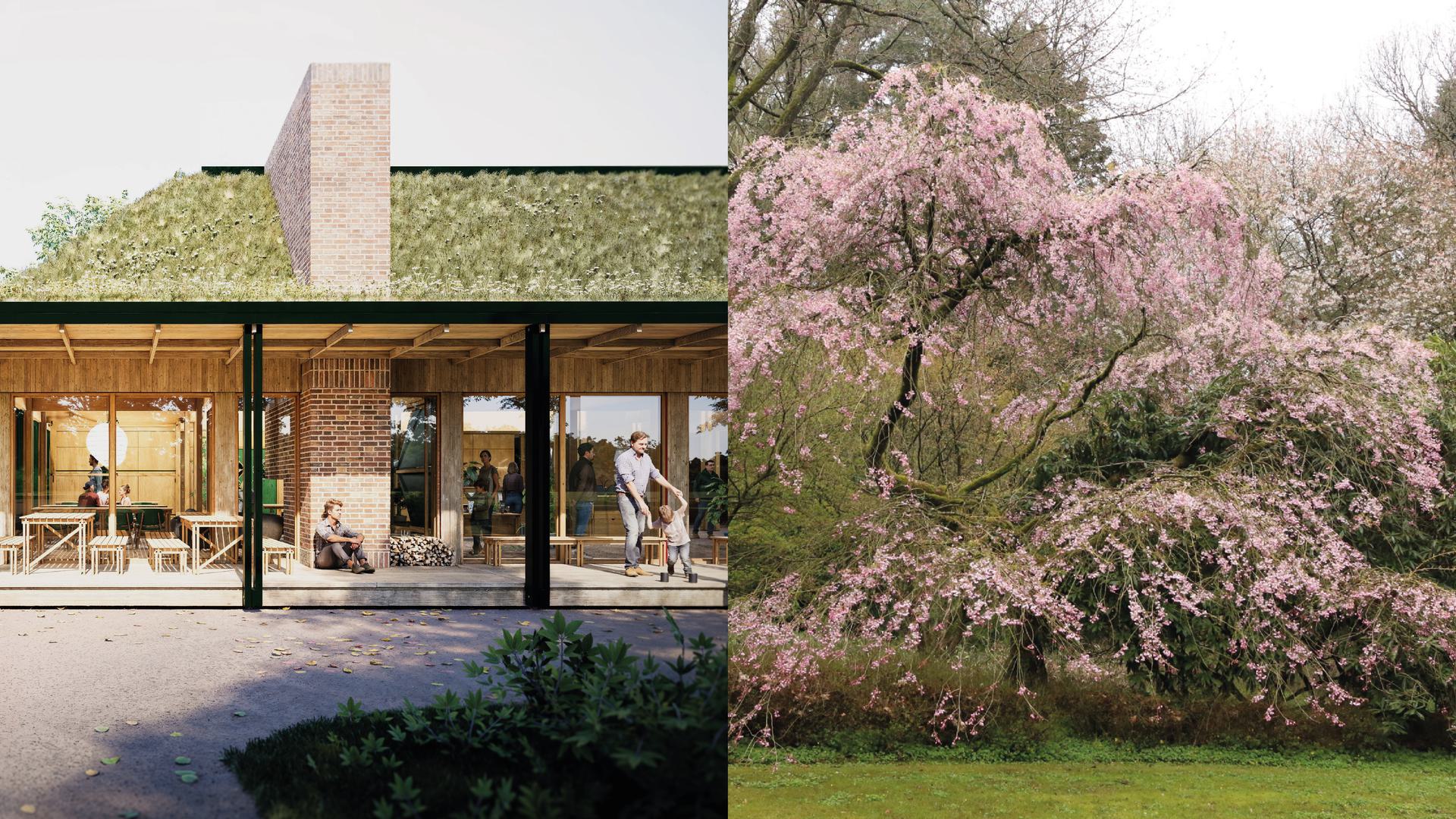
A green oasis
The visionary gardener, Aksel Olsen, founded the Geographic Garden in 1925. It's a 14-hectare botanical garden where the geographical aspect relates to trees, bushes, and herbs being planted together according to their country of origin.
Today, the Geographic Garden is a diverse place welcoming guests of all ages, who use the botanical garden as a meeting place or as a green oasis. The botanical garden consists of various themed gardens, a large greenhouse, playgrounds, and an animal enclosure with petting goats, chickens, and rabbits.
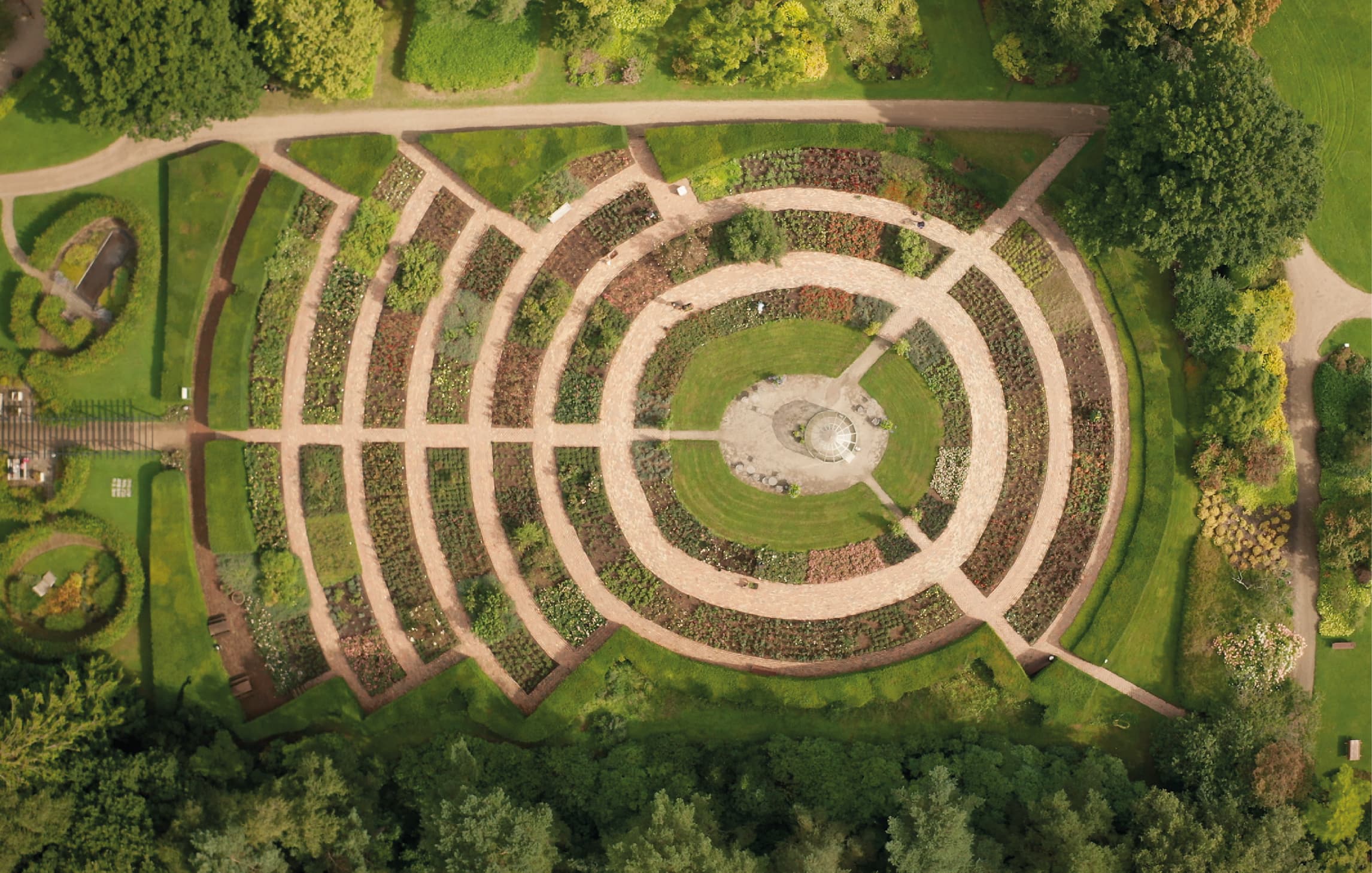
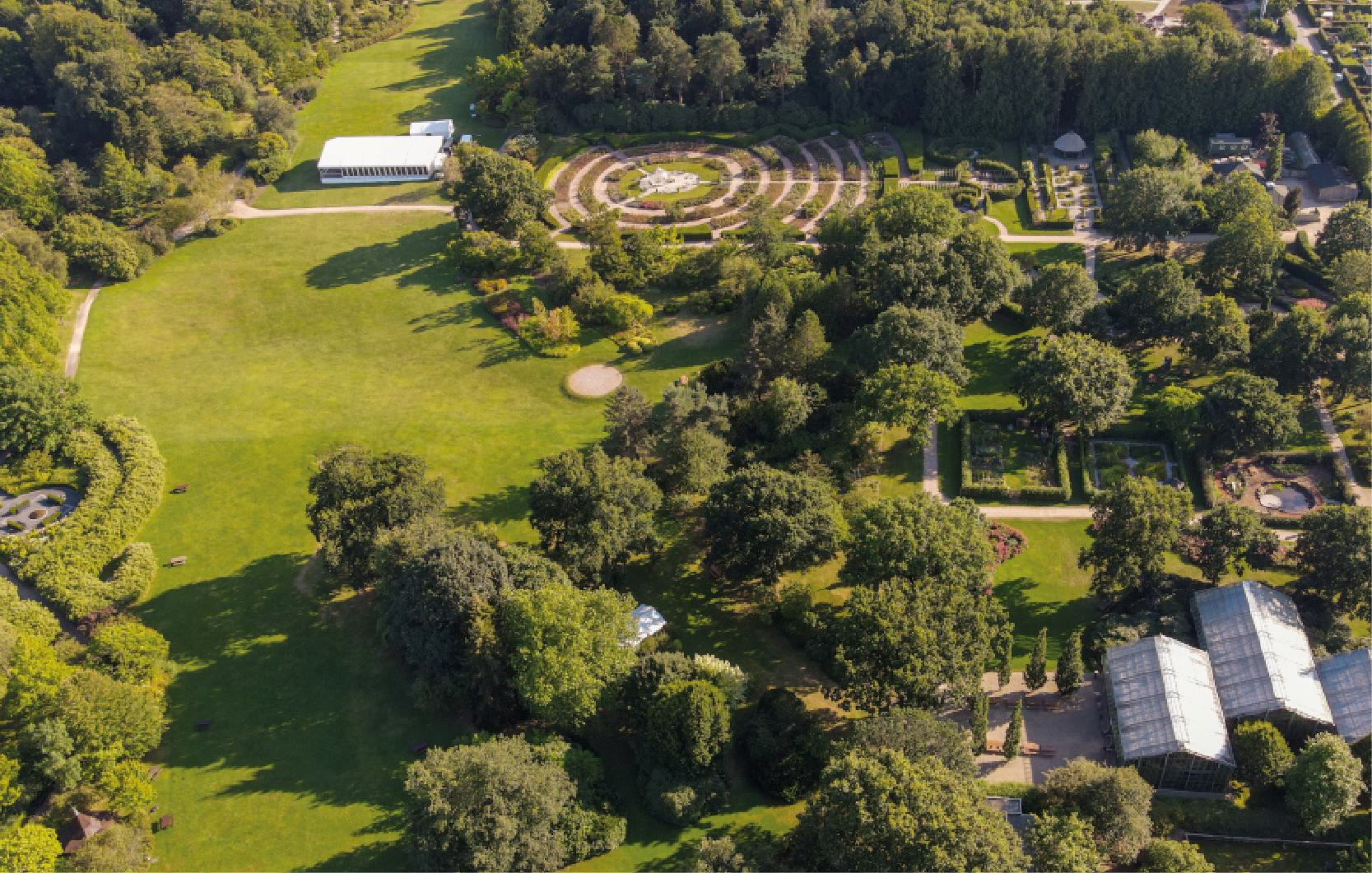
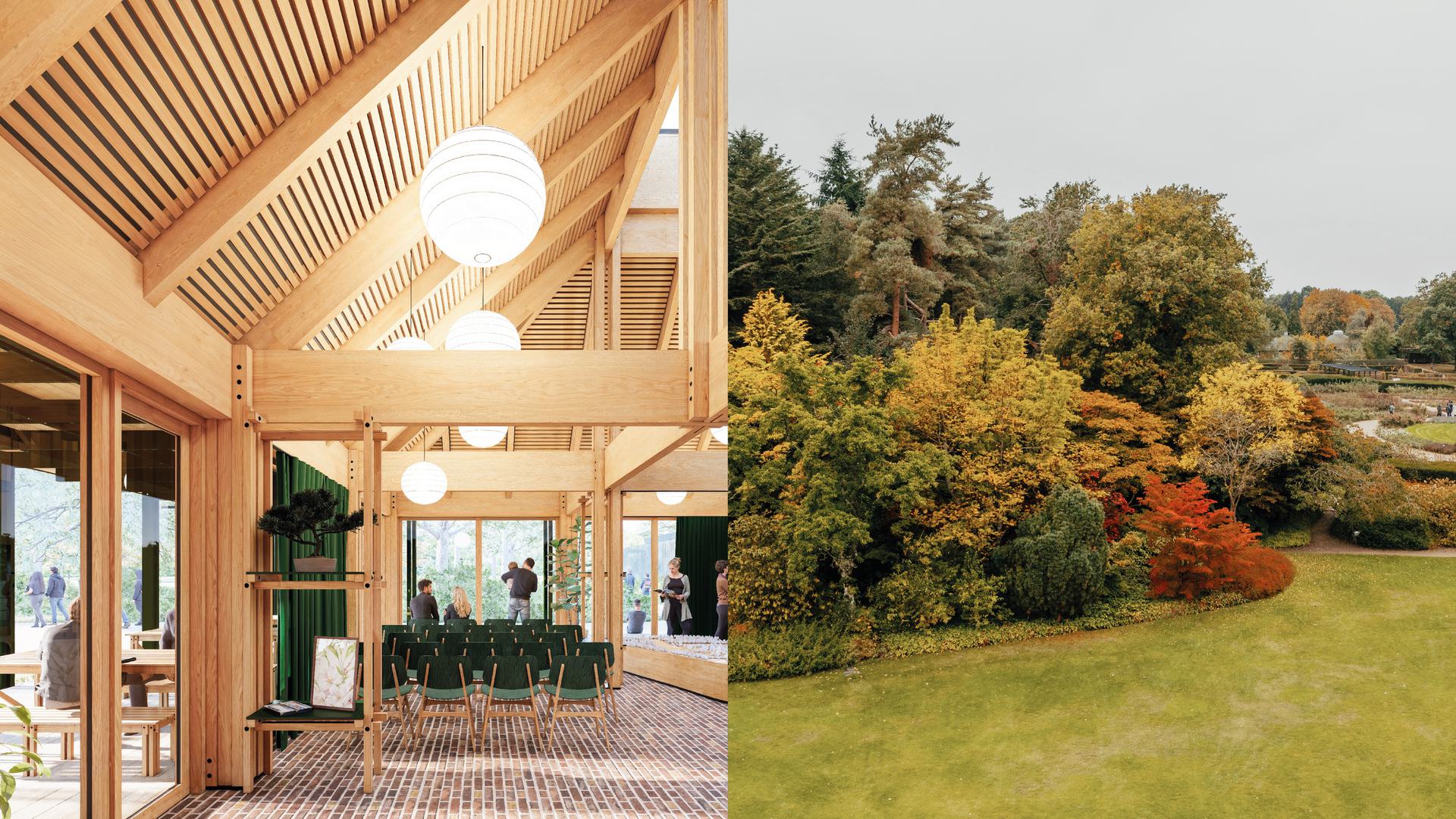
A holistic approach
The vision for The Green Portal is that it should be a unique, iconic, and visitor-friendly building showcasing the Geographic Garden as a dynamic, global plant collection with a narrative spanning from past to future. In the spirit of Aksel Olsen, the building is designed based on a strong site analysis and integrated in close contact with the park, both visually and functionally. The main entrance to the new building connects the Geographic Garden with Aksel Olsen's private garden.
The new building has a green roof and plenty of skylights and covered areas that should be used year-round for both visitors, employees, and volunteers. The building supports the Geographic Garden's vision of being an environmentally conscious construction, with the material selection centered around biogenic and recycled materials.
“Our winning proposal is characterized by an extremely ambitious approach to sustainability, where we have maximized the value of every square meter through an optimal allocation of functions. In addition, the material selection is exclusively centered around biogenic and recycled materials.”Design responsible partner and architect at AART, Mads Nygaard.
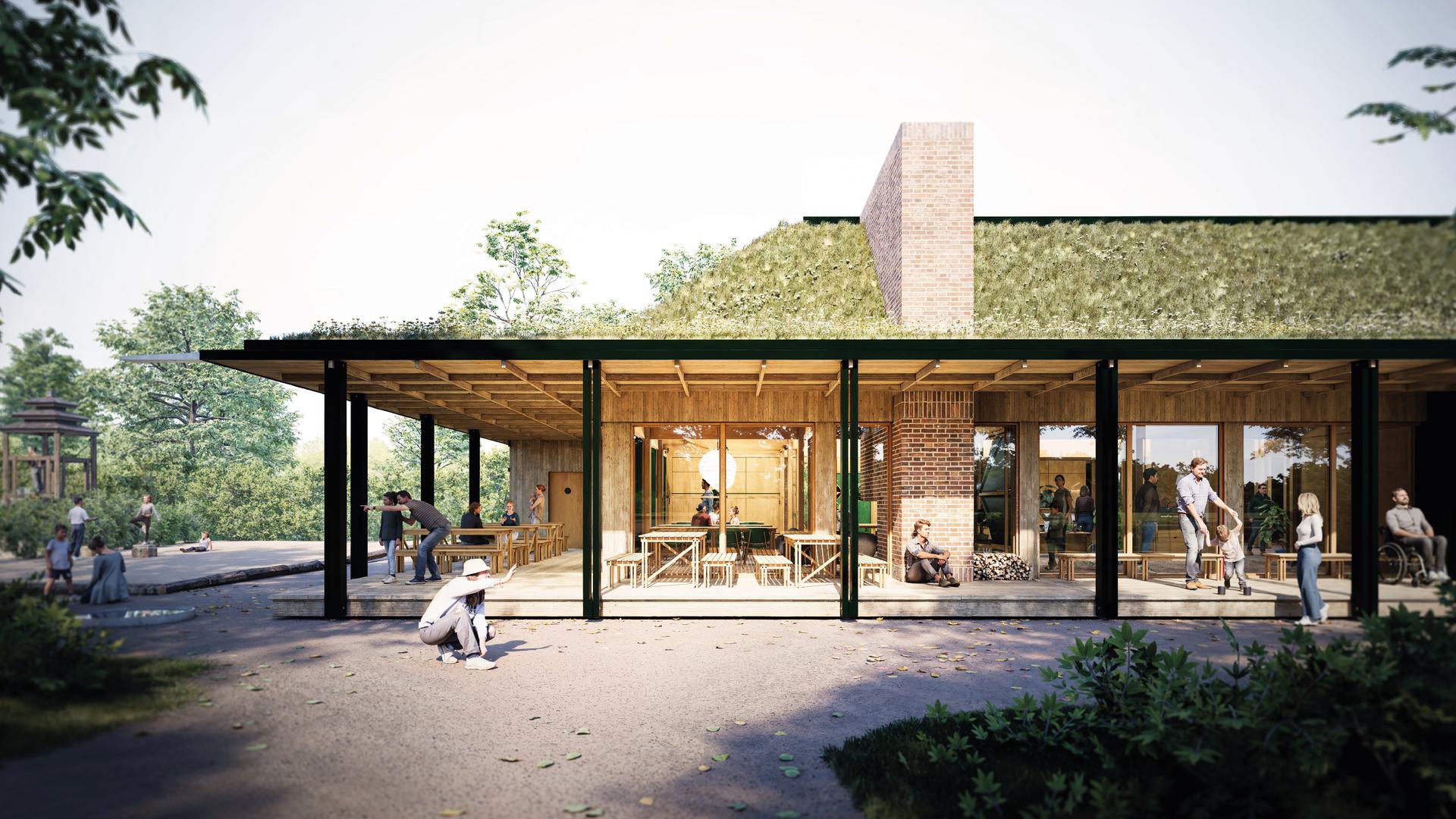
Flexible layout
The Green Portal has a flexible layout, allowing the café area, shop, and exhibition area to vary according to needs and provide a framework for active communities. Likewise, an attractive experience area can be used for dissemination, lectures, or meetings, and with folding doors, the building can have varying room divisions. Basic facilities such as reception, kitchen, and toilets are conveniently located facing the parking lot.
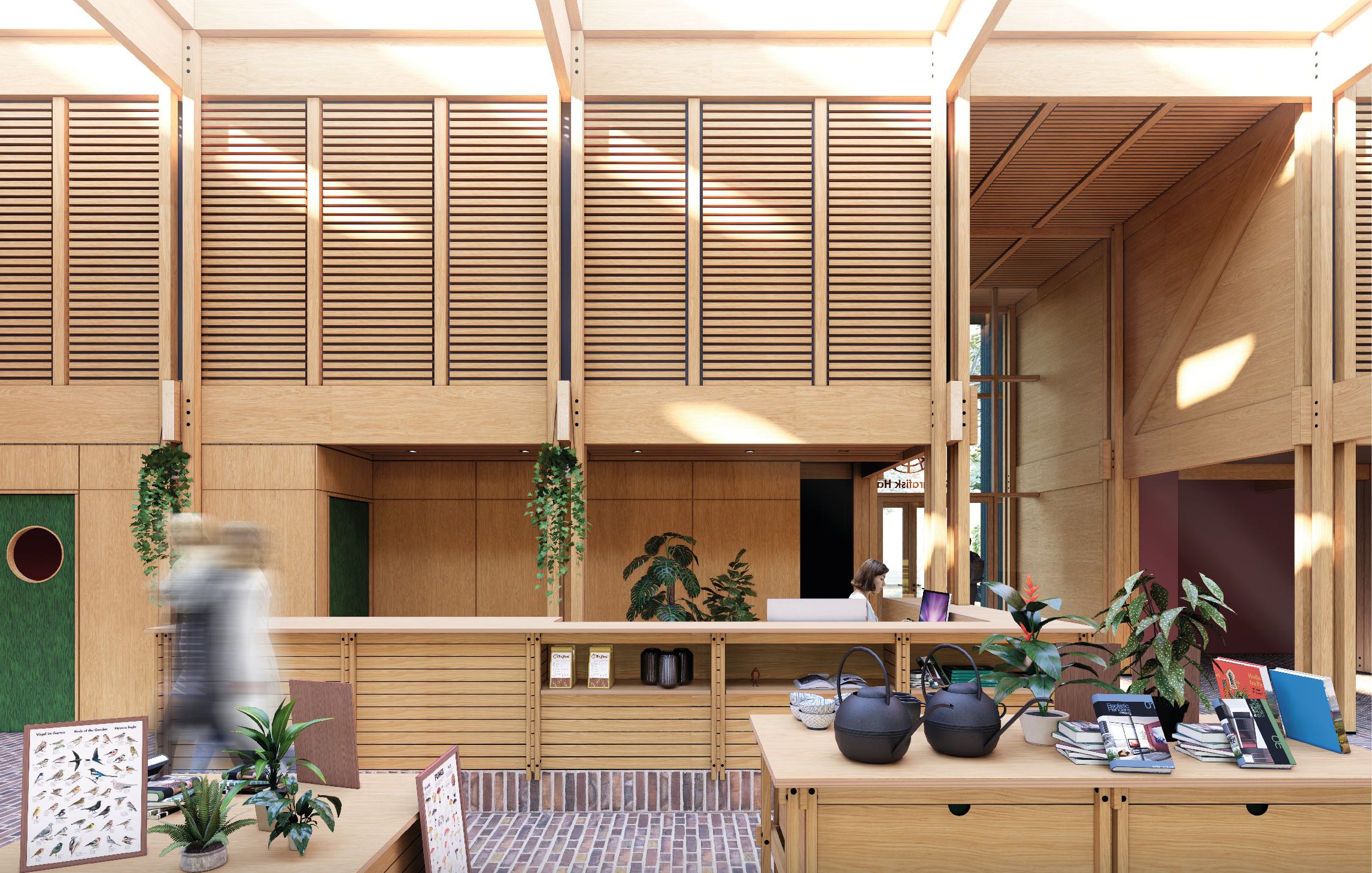
It has also been considered that the new building should be cozy; therefore, the café area includes a brick fireplace where one can warm up after a refreshing walk in the garden. Additionally, The Green Portal has a large overhang around most of the house, providing a space where visitors can settle down in the zone between indoors and outdoors.
With a capacity to accommodate 100,000 visitors annually, The Green Portal will contribute to making the Geographic Garden a unique place for inspiration, learning, coziness, and activity.
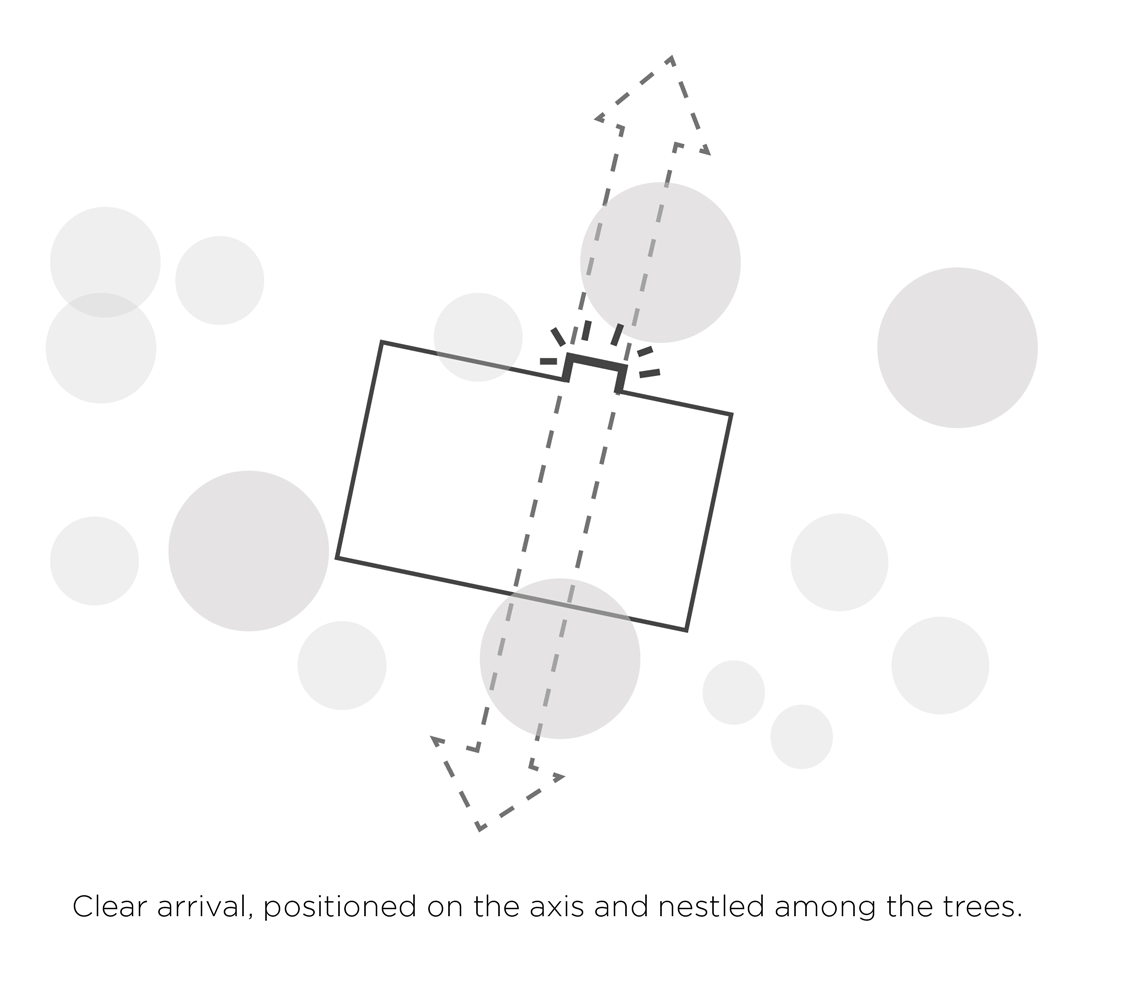
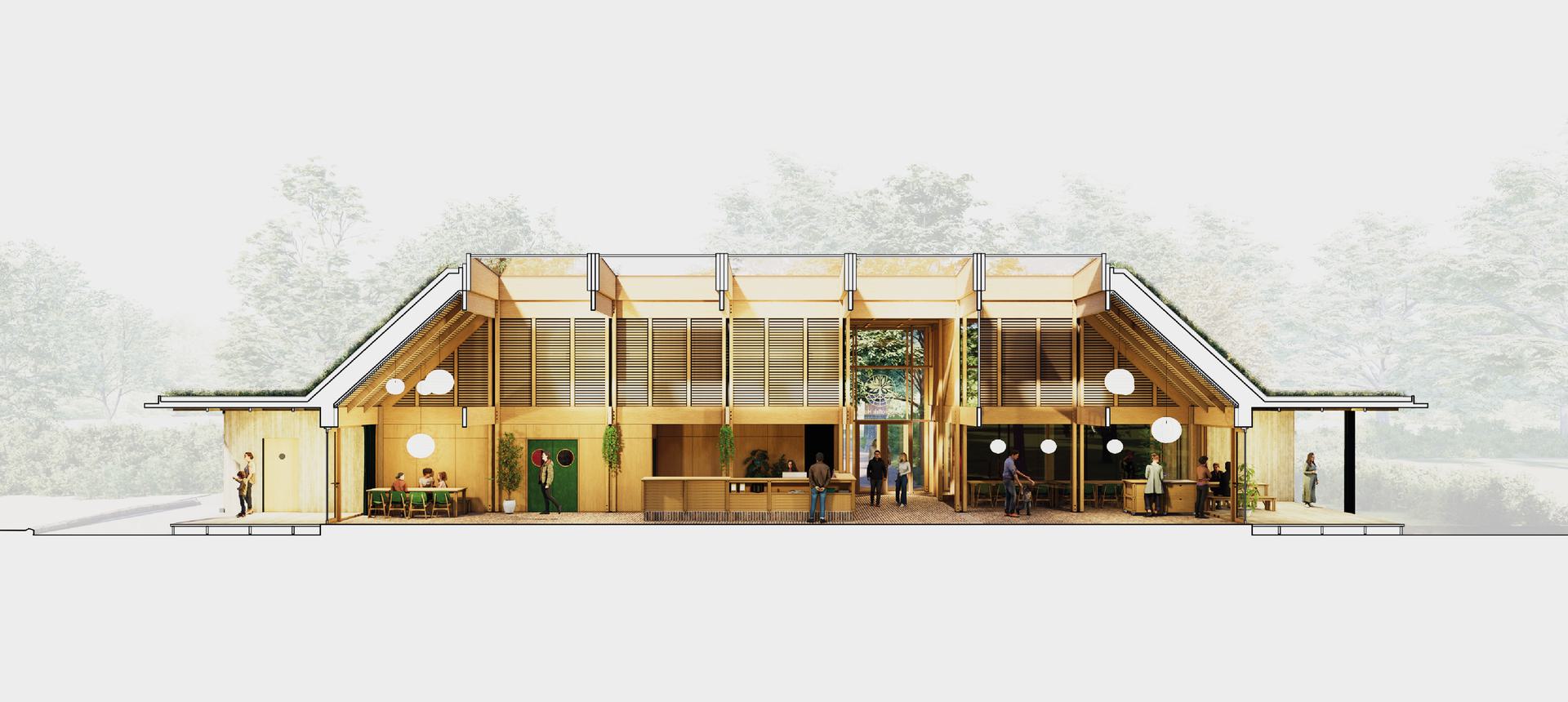
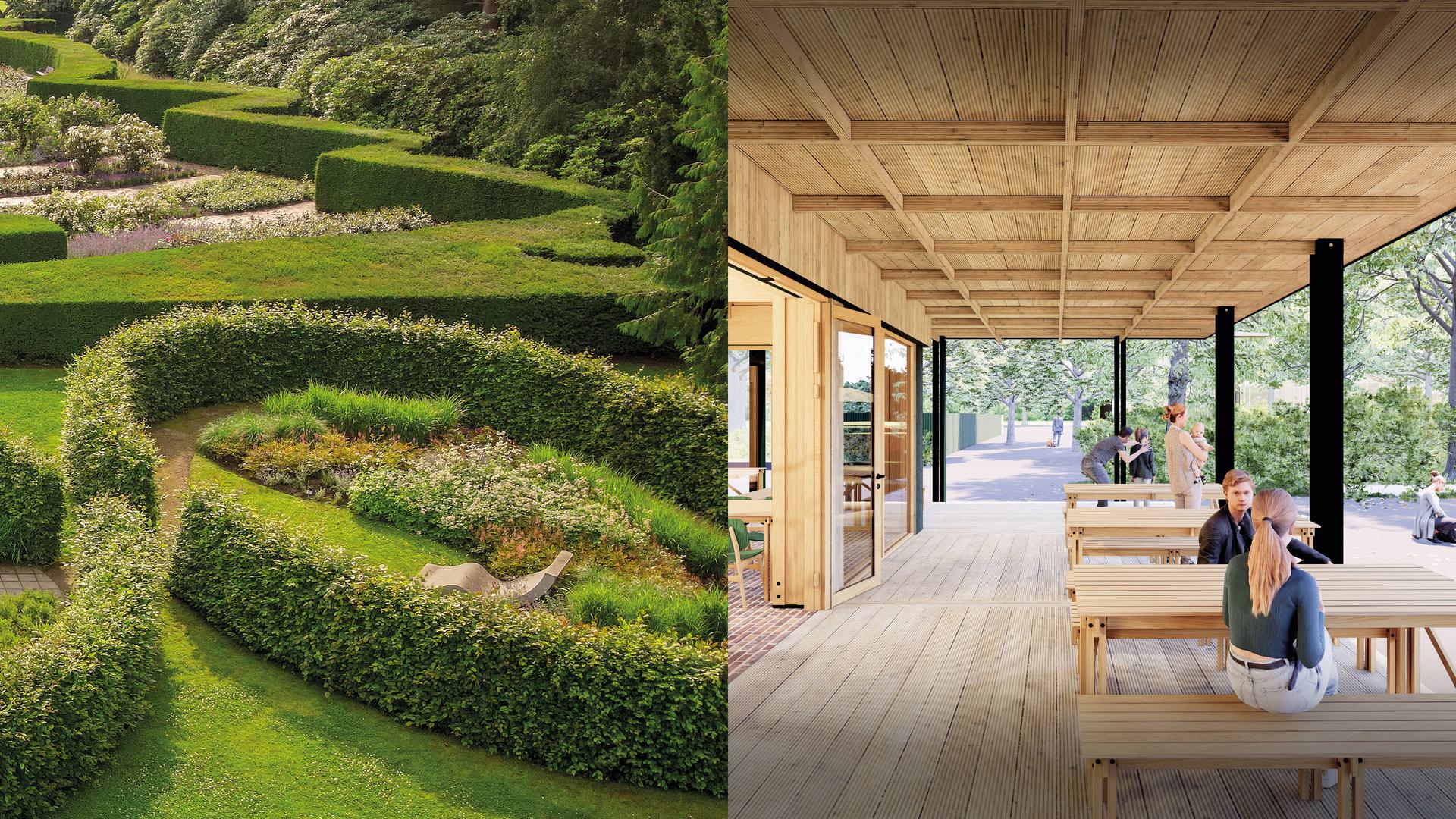
Want to know more?

