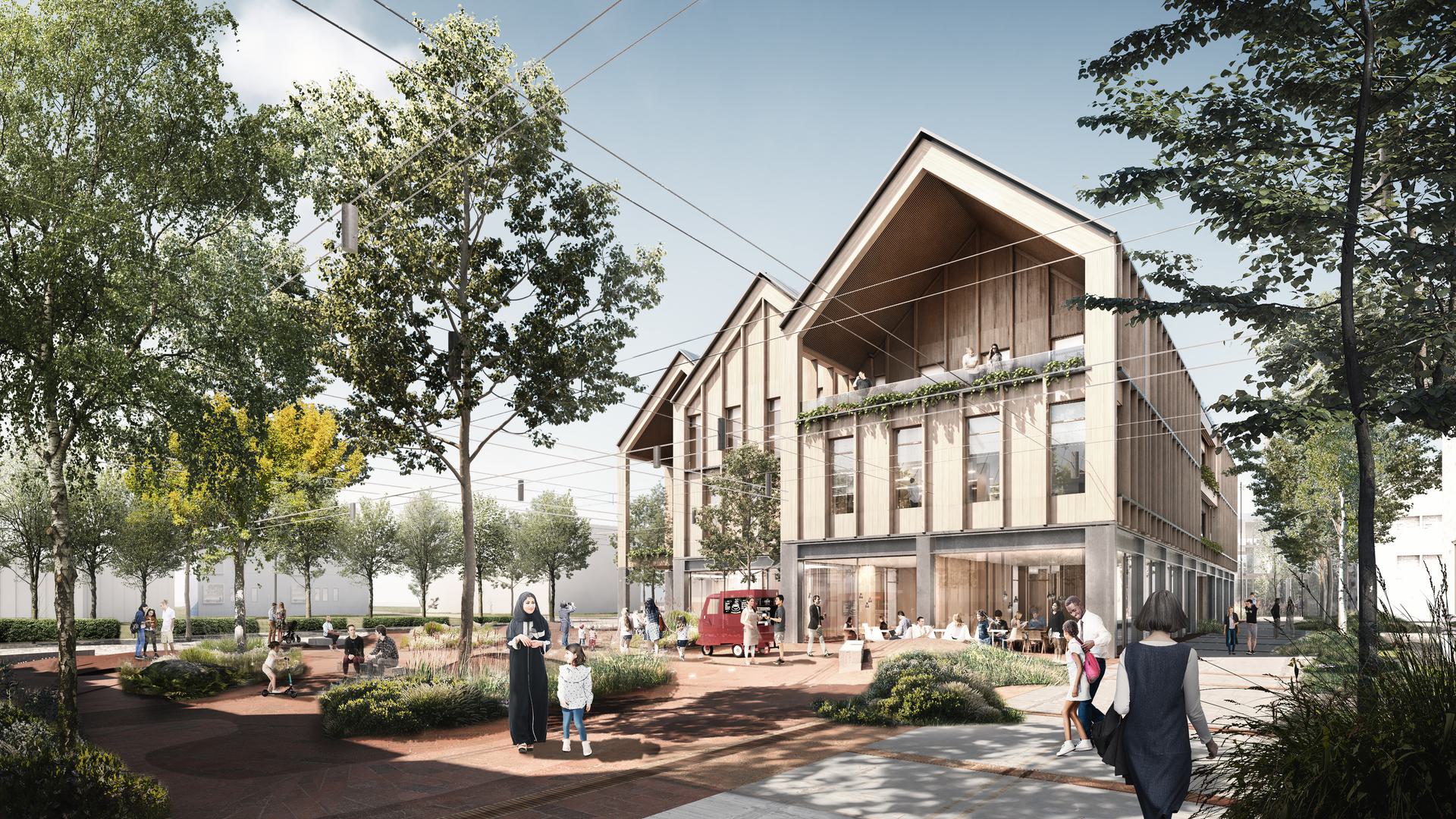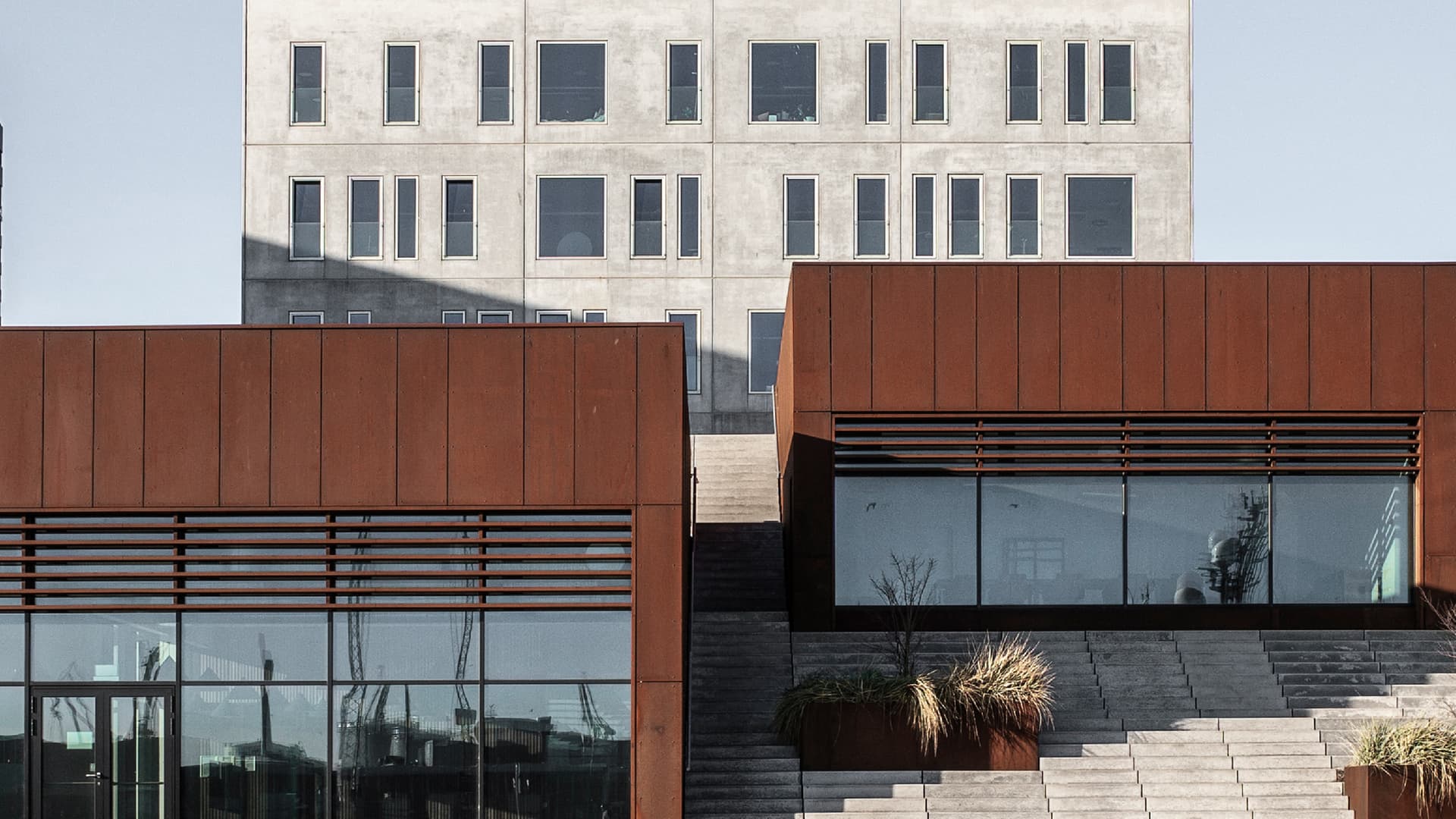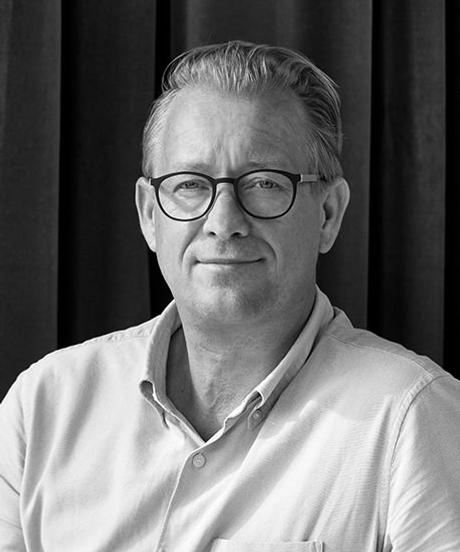
The House in the Square
A healthy gathering point
Boligforeningen Århus Omegn
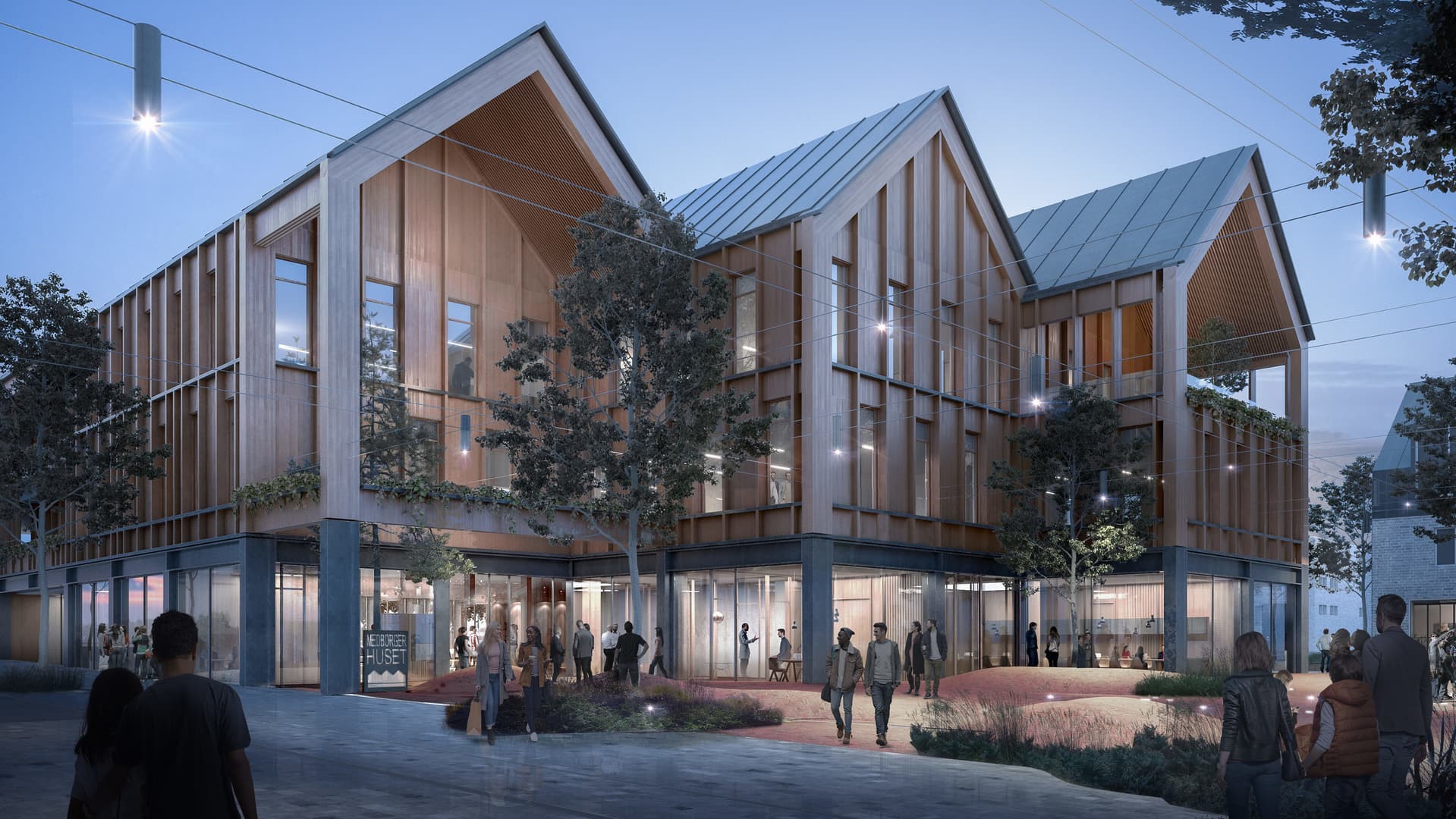
The new office and community centre, The House in the Square, is a vital part of the transformation of the district Viby Syd in Aarhus, Denmark, from a disadvantaged to a mixed district. Many visions have already been realised as part of the development of Viby Syd. And now, as a wooden building with the environment and the individual in mind, the new office and community centre is created to give the district a sustainability boost that will turn it into a healthier and more socially stimulating place to live, work, and to live everyday life.
Firstly, the square…
With space not only suited for recreation and everyday living, but also for events such as market days and town fairs, the square will transform into a natural gathering point for residents and visitors in Viby Syd. It creates new connections internally into the district and outwardly towards the surrounding city. Simultaneously, the characteristic red tiles and green elements will flow through the entire building. This, together with the shape and leap of the house, will create a nuanced and eventful transition to the square and the public passage throughout the building.

… then the house
The house is not only situated by the square, but in the square. Thus, the life of the square will turn into a natural part of the house and the other way around. The house is placed on the tiled square as an easy and accessible wood structure, that together with the open ground level (consists of community centre, cafeteria, and café), becomes an active for the public passage that stretches all throughout the building. All the offices have easy access to the café environment, access routes, and of cause nature, inside and outside.
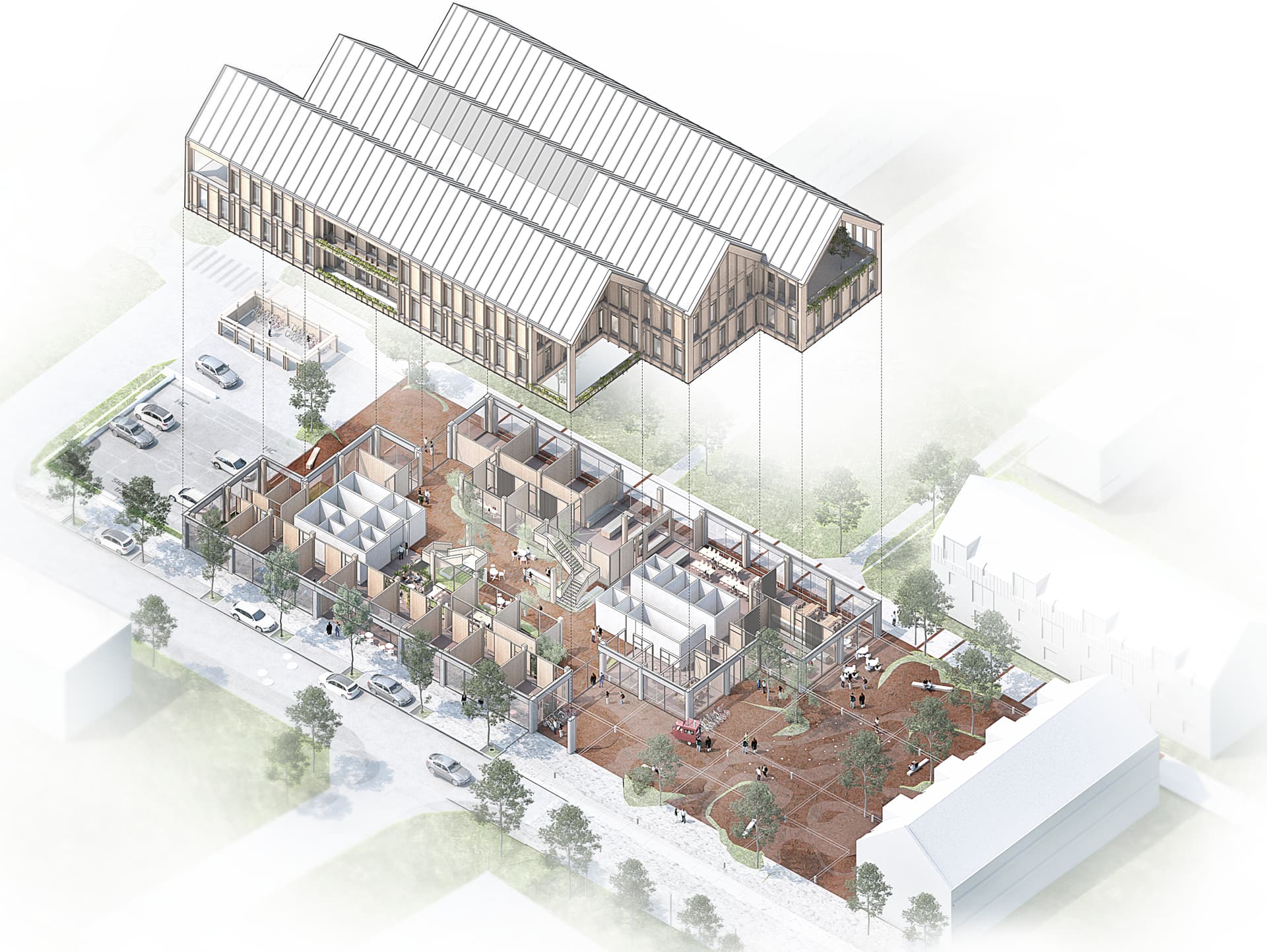
The green passage
The green passage draws the trees and plants all the way into the house, thus, creating a natural buffer zone spaced between the different organisations of the building. Here, an unformal meeting place occurs, which right in the very heart of the building turns into a green atrium where day light beams throughout the building to the benefit of its visitors and employees. The integration of green elements – trees and plants – into the house is a reference to its earlier function as the garden center, Rosenhøj. But it is also a reference to the future, because the green elements are both eco-friendly and reusable while having a positive impact on the indoor climate.
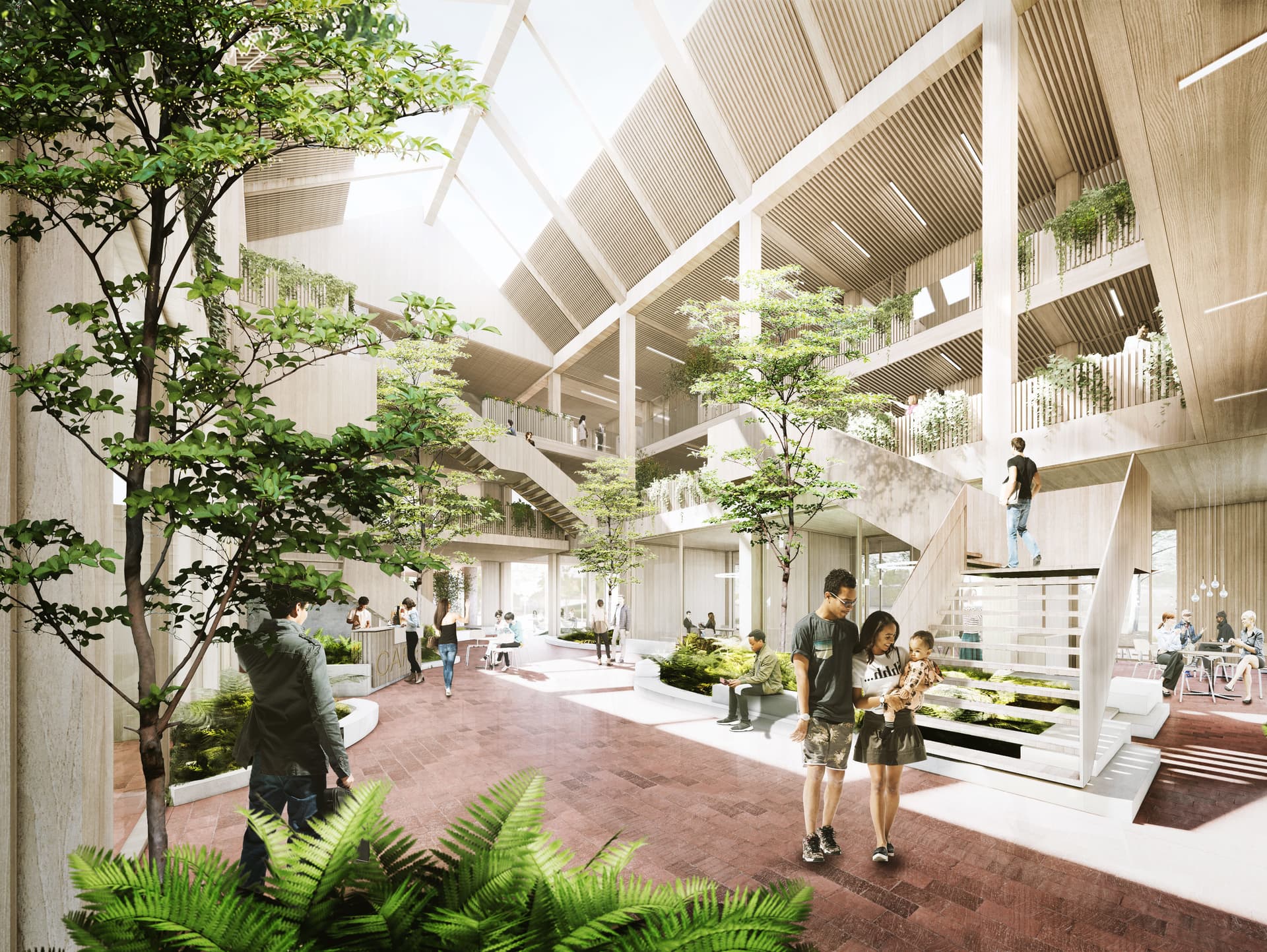
To us it is vital to create a healthy house – both for the environment and its people. Therefore, the building is constructed in wood from the inside to the outside, while the trees and plants are integrated into the house to enhance well-being and reduce sick leave.Anders Tyrrestrup / Partner at AART
Indoor climate creates positive impact
With the impact in mind, the trees and plants are integrated as a part of the architecture and the work environment. Studies show that green elements have a direct impact on the indoor climate and, therefore, the well-being and productivity of the place. This means that the productivity increases with 15 percent while sick leave can be reduced with 10 percent. A better indoor climate will, therefore, contribute to a potential saving of 385.400 Danish Kroner a year, because of reduced sick leave.
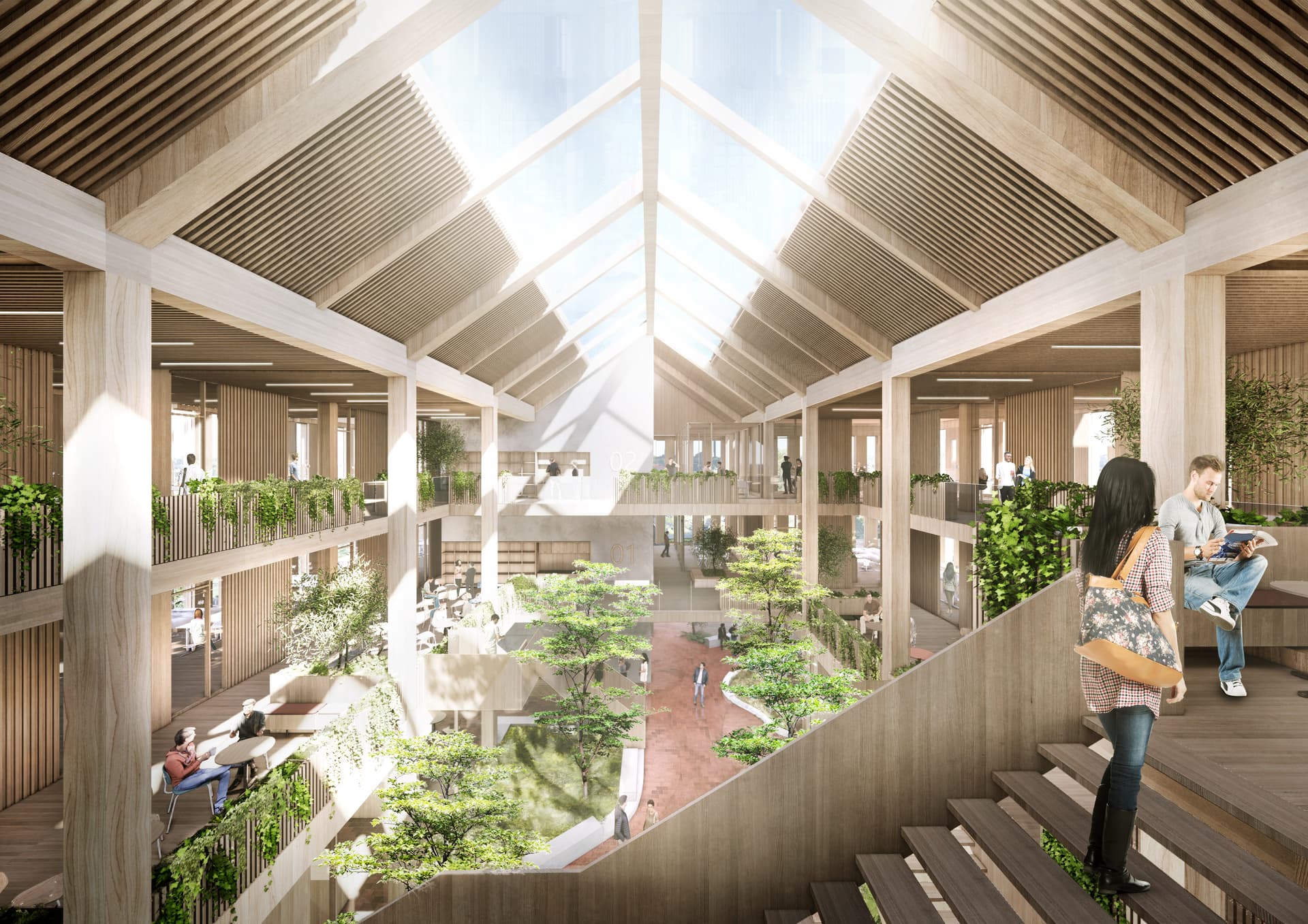
To improve indoor climate can potentially save 385.400 Danish Kroner a year, because of reduced sick leave.
Want to know more?

