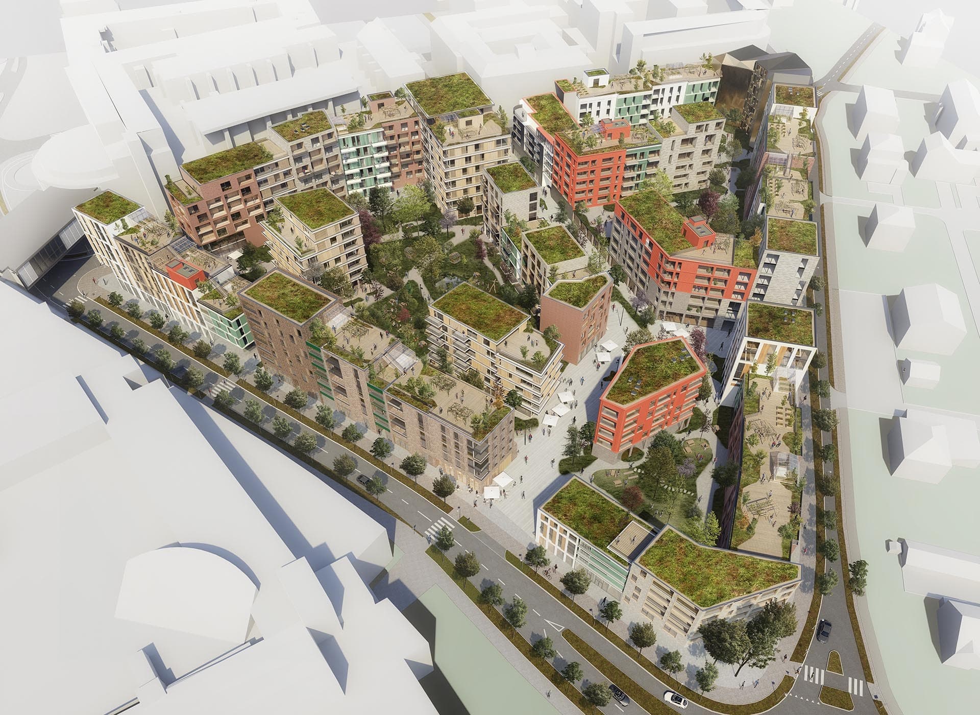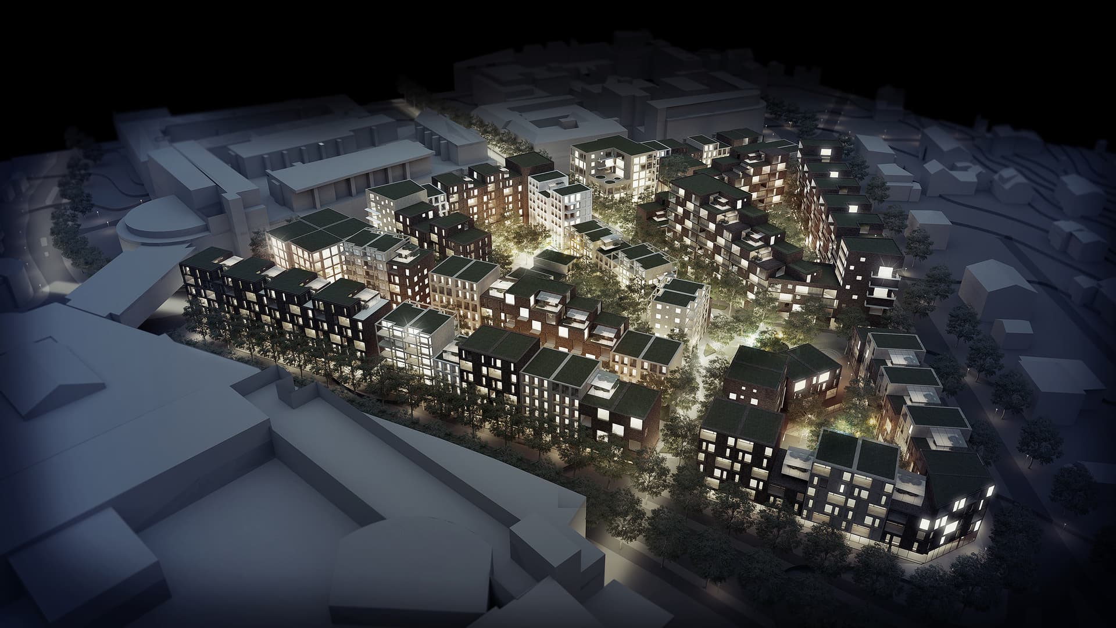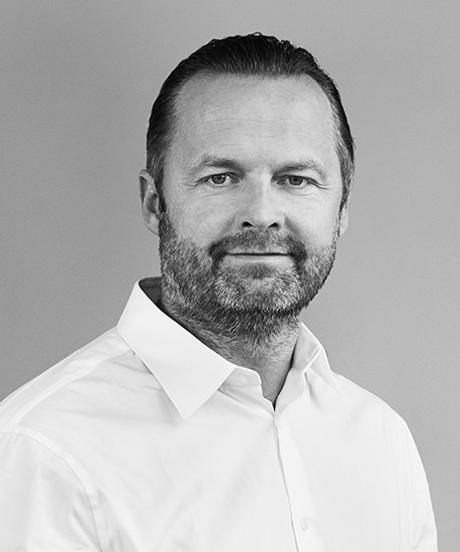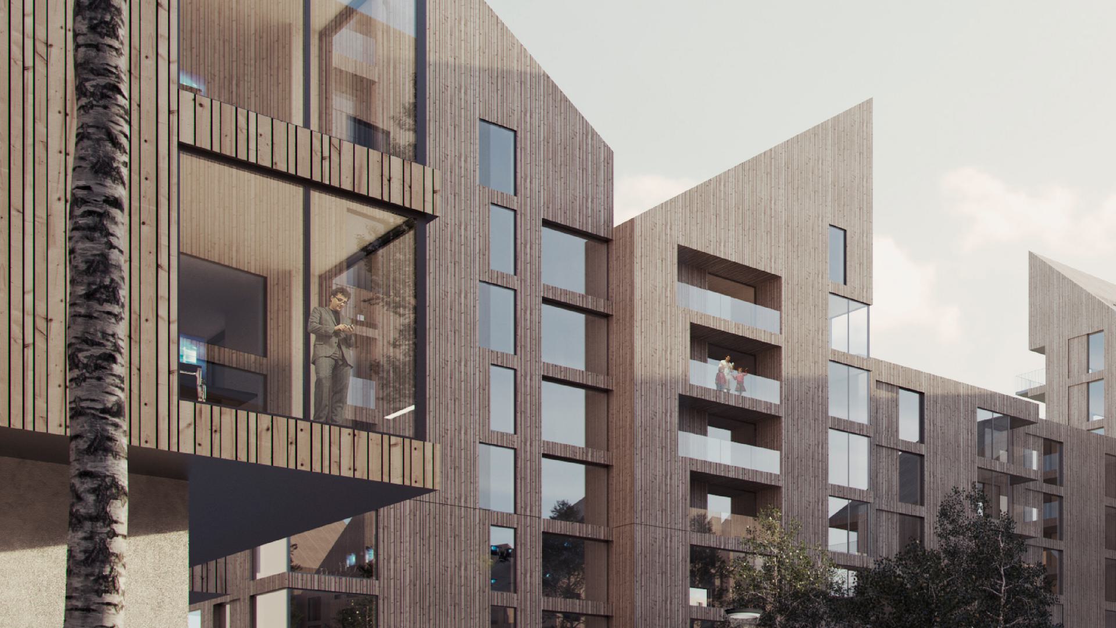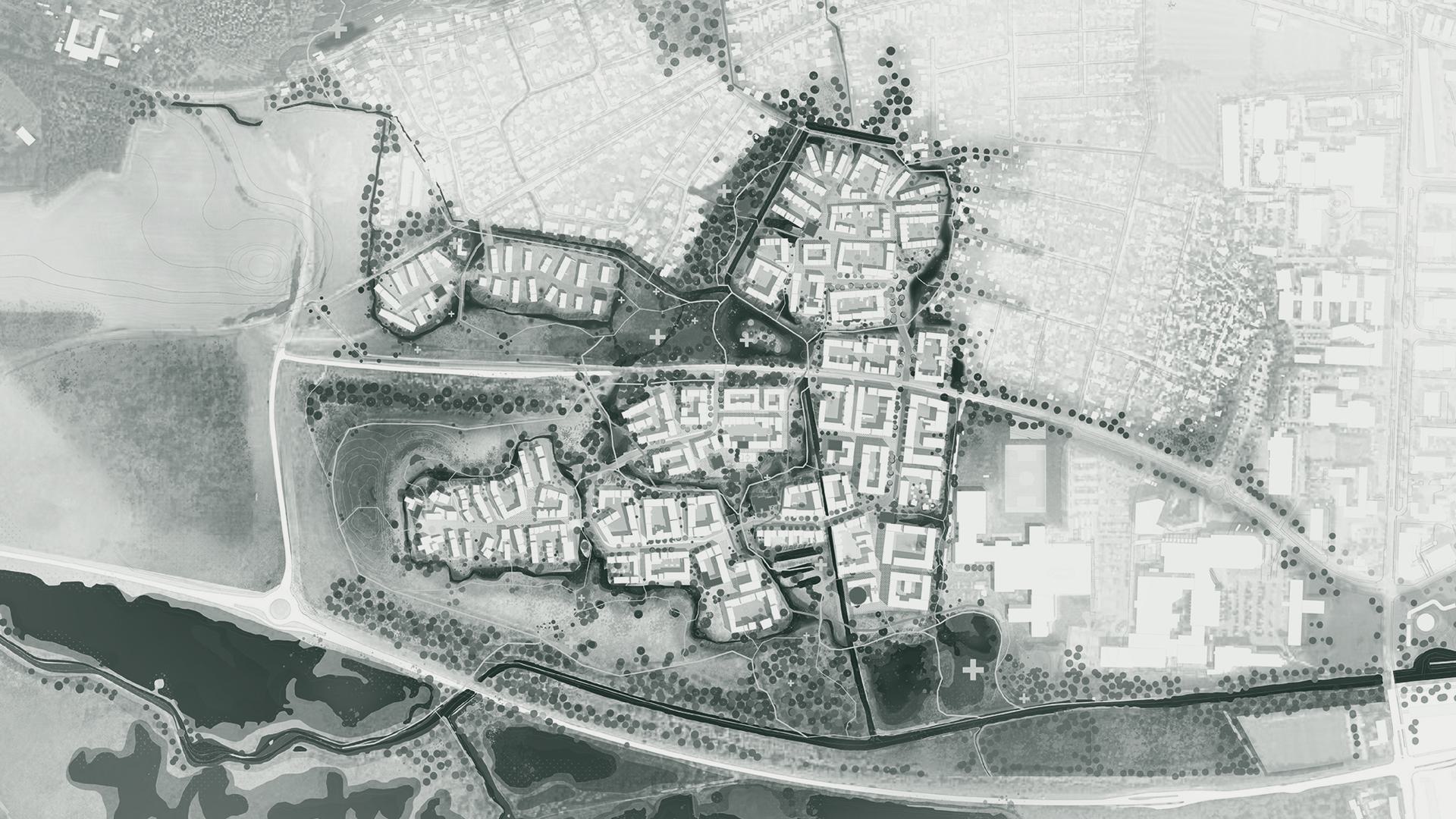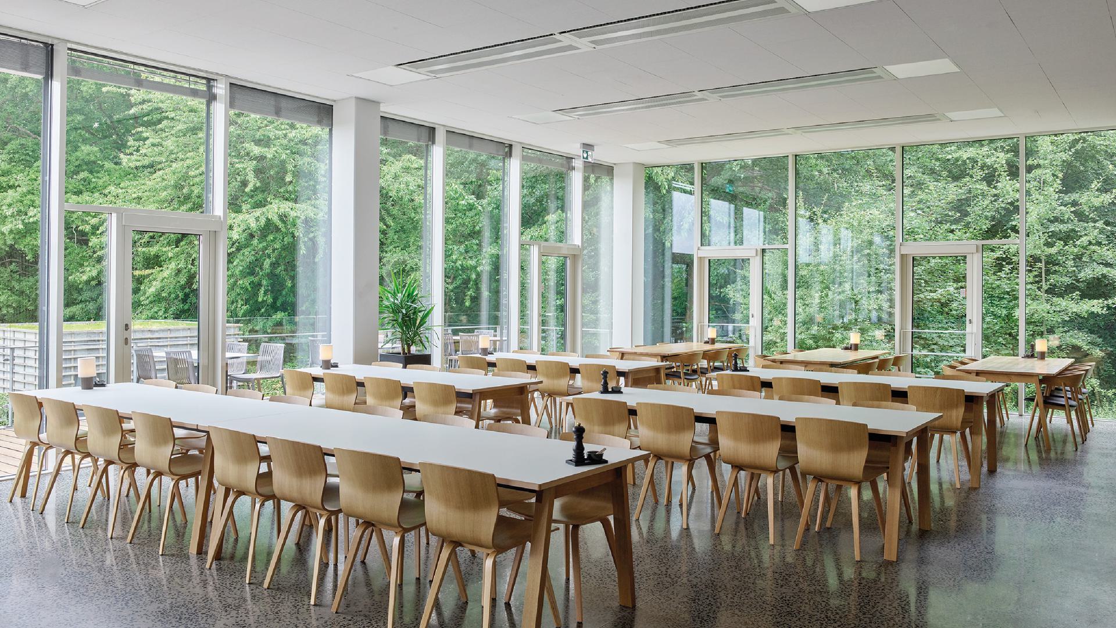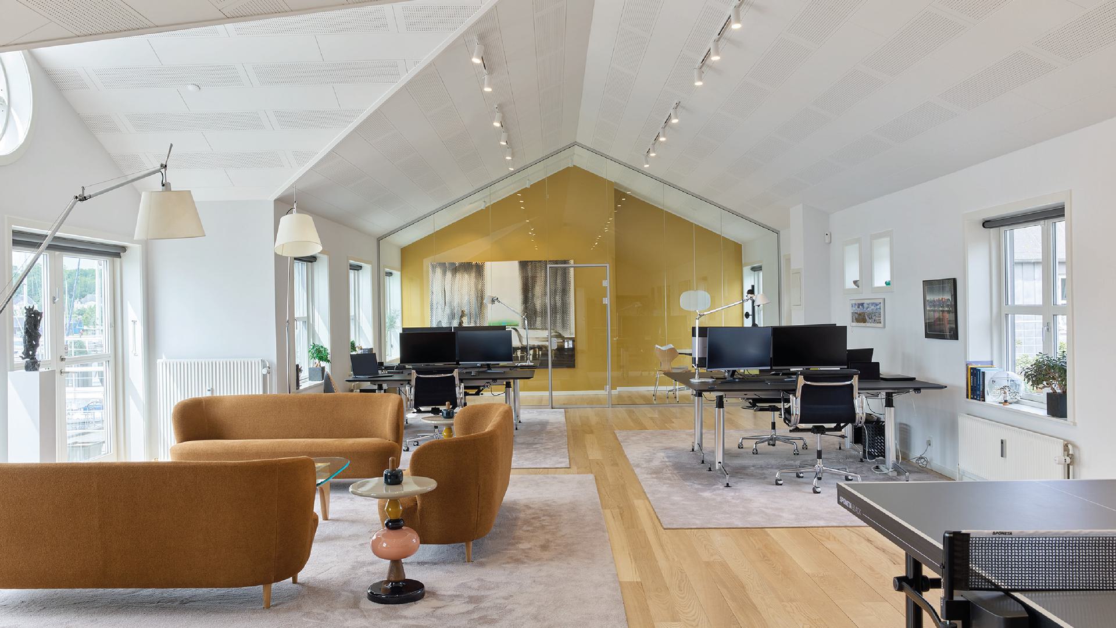
Downtown Ski
Creates a buzzing urban life - at street level and above
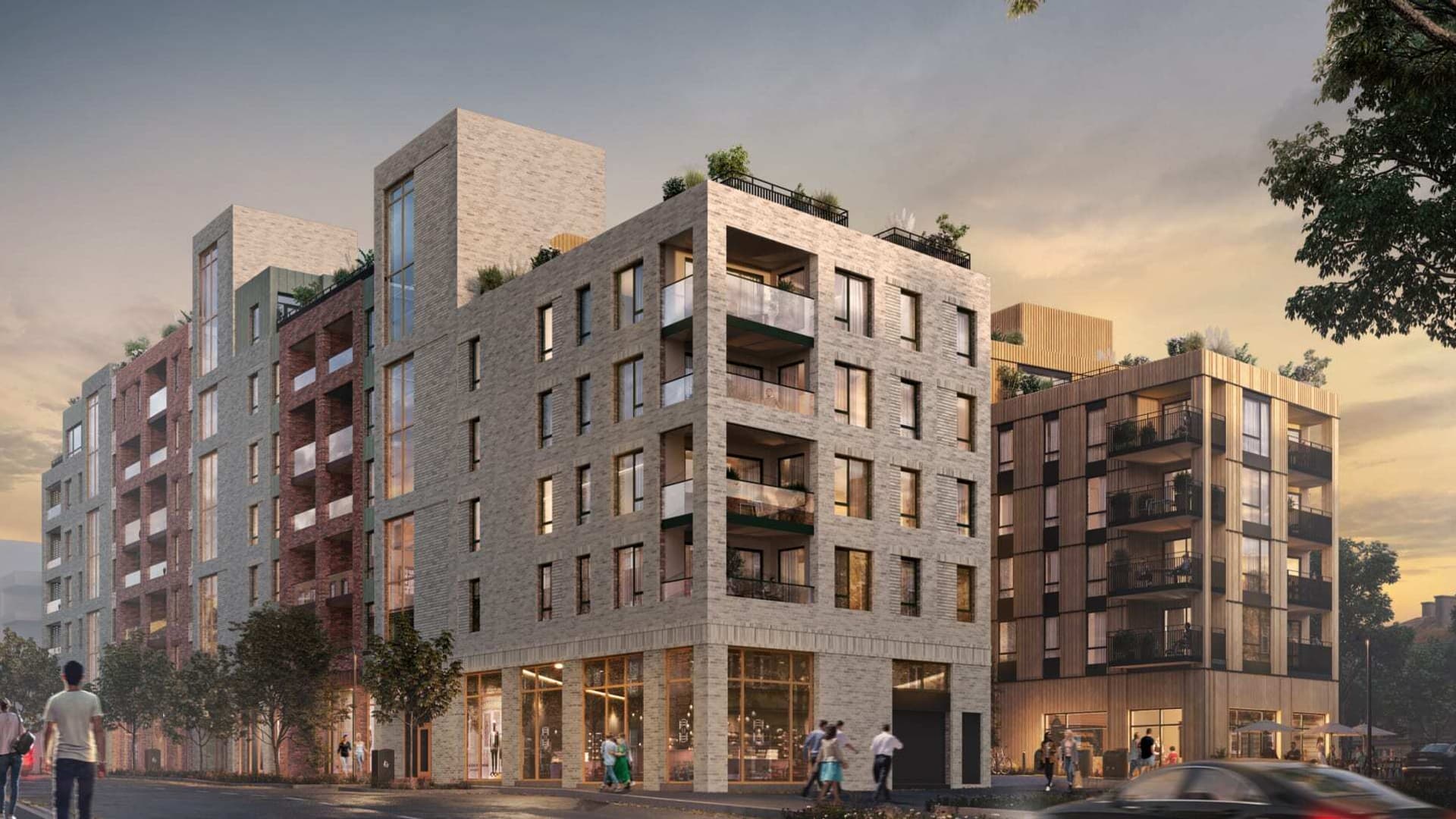
The vision of the new downtown area of Ski is to create a vibrant downtown area closely connected to the surrounding city; a vision which is turned into reality be creating a diversity of housing, shops and urban spaces linked together by a public square to create a buzzing urban life - at street level and above.
A variation of buildings and urban spaces
The short distance to Oslo makes Ski an attractive place to live, but the city’s downtown area is currently characterised by a scattered collection of buildings that isolate the area from the rest of the city. In order to connect the city centre to the rest of Ski, the project envisages creating a variation in buildings and recreational urban spaces. Like pearls on a string, the urban spaces are held together to create a unifying flow that incorporates the area’s existing structures while considering the needs of pedestrians and cyclists, with ample opportunities to move about outside and safely in and around downtown Ski.
Turning the square into the central area
Specifically, the plan entails the construction of a street that runs in parallel to the mall Ski Storcenter, leading the locals and visitors into the new city centre through a welcoming arrival square. The square draws in the buildings around it, creating a shared central area for the urban space. The square connects to all the main thoroughfares, including the main street Hovedgaden, which together with the newly constructed street creates an intuitive route through the area. The result is a living “city floor”, which is not only restricted to the street level but also in the form of green roof gardens.
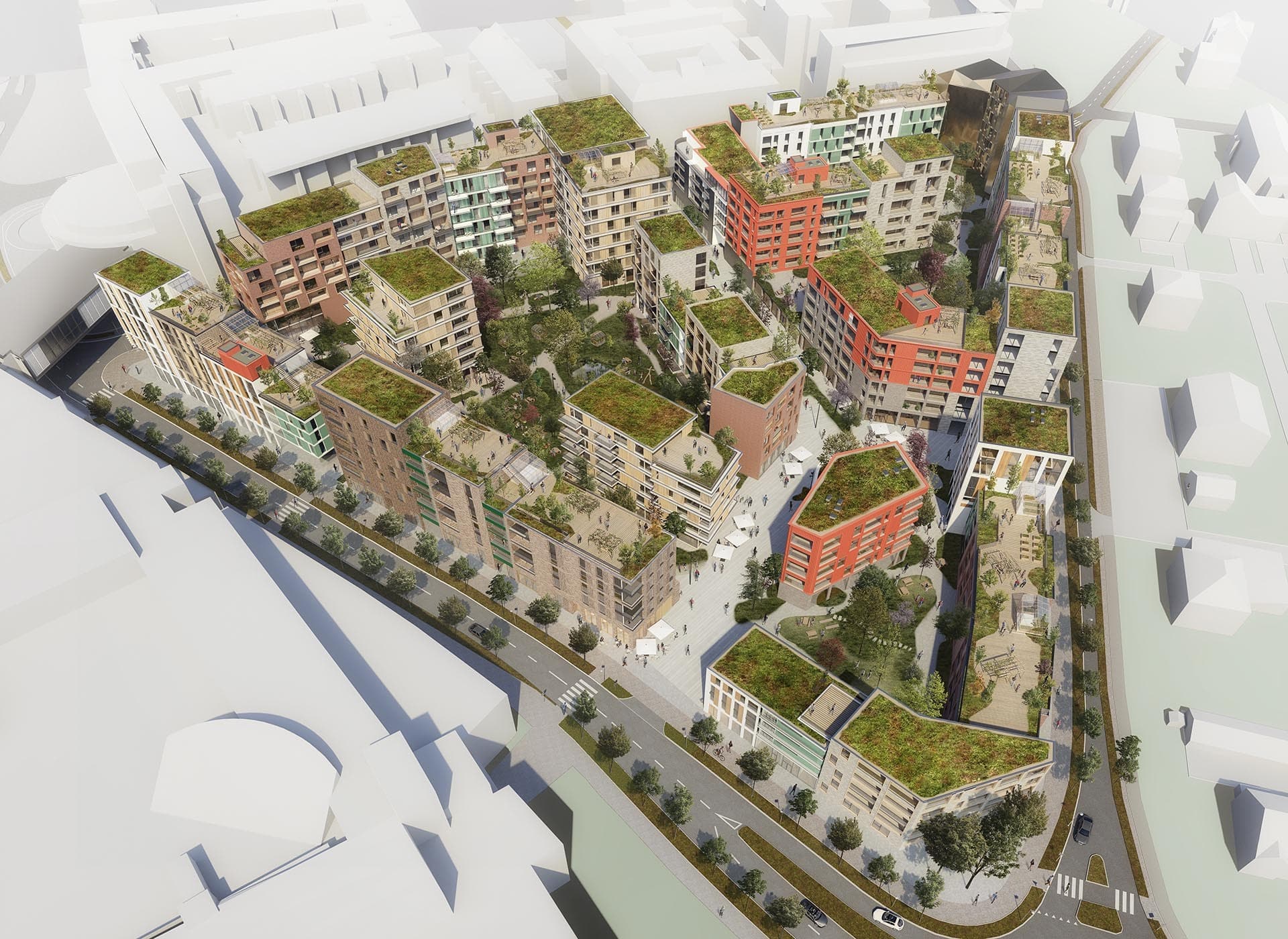
Ambitious urban development
The proposal makes use of the quadratic structure to create sheltered outdoor spaces with green areas. The flats range in size, being suitable for everyone from students, couples and families. Moreover, diversity is a prevailing theme in the varied squares, streets, paths and architectural designs. This allows the area to come into its own as more than just an urban centre, but as a catalyst for ambitious urban development with a view to making Ski an attractive place, not only due to its proximity to Oslo but because of the possibilities the city itself has to offer.
