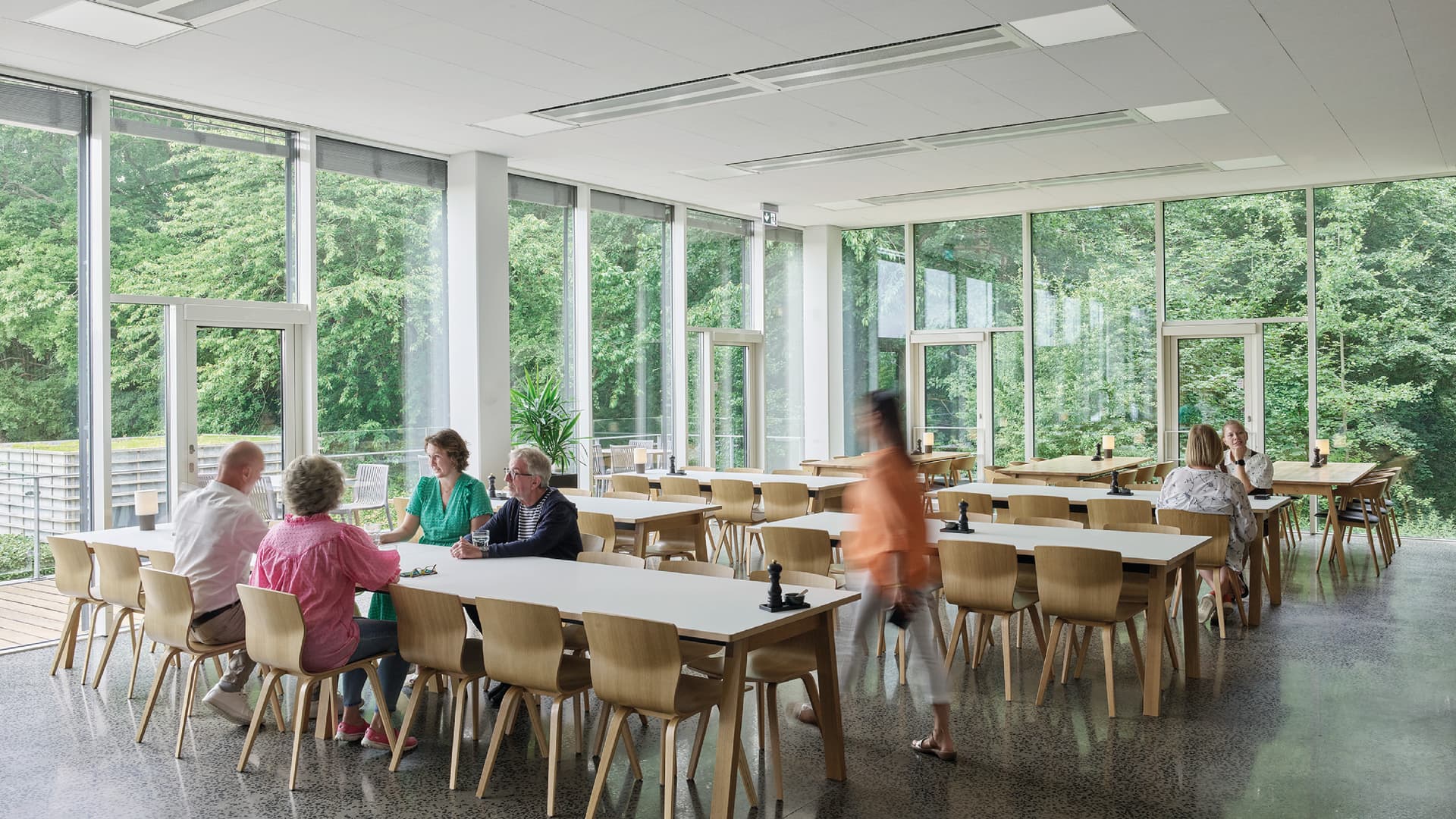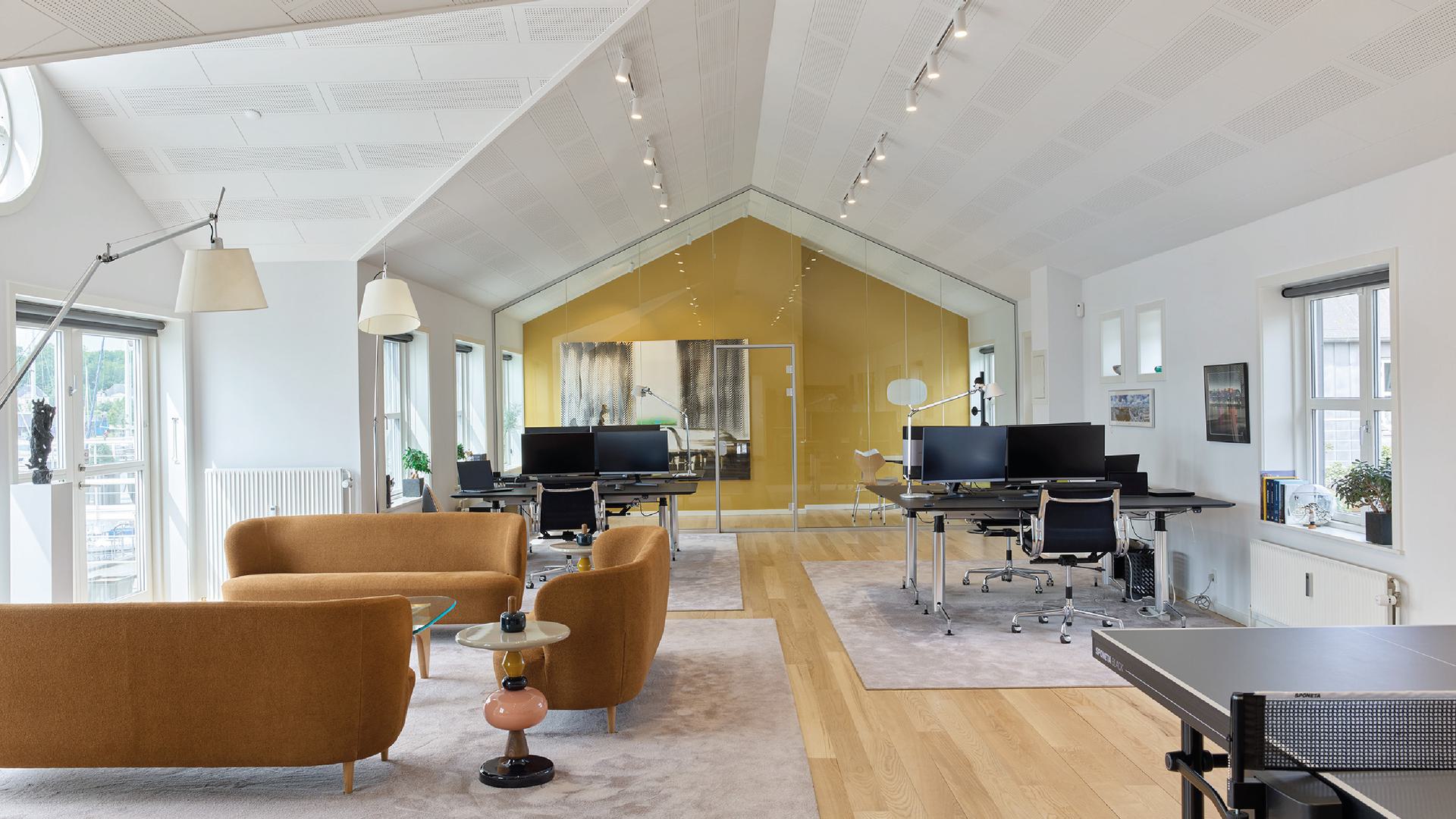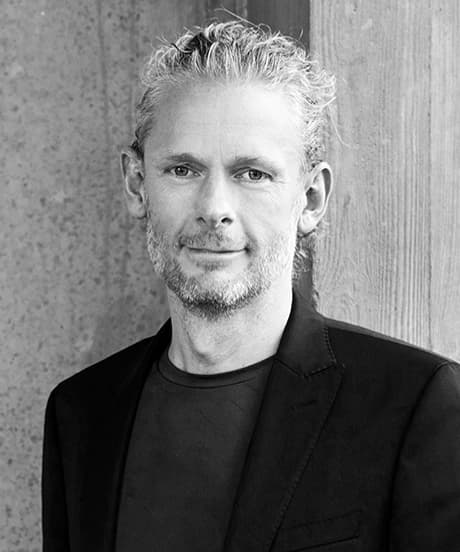
DANVA
Breathing new life into existing settings
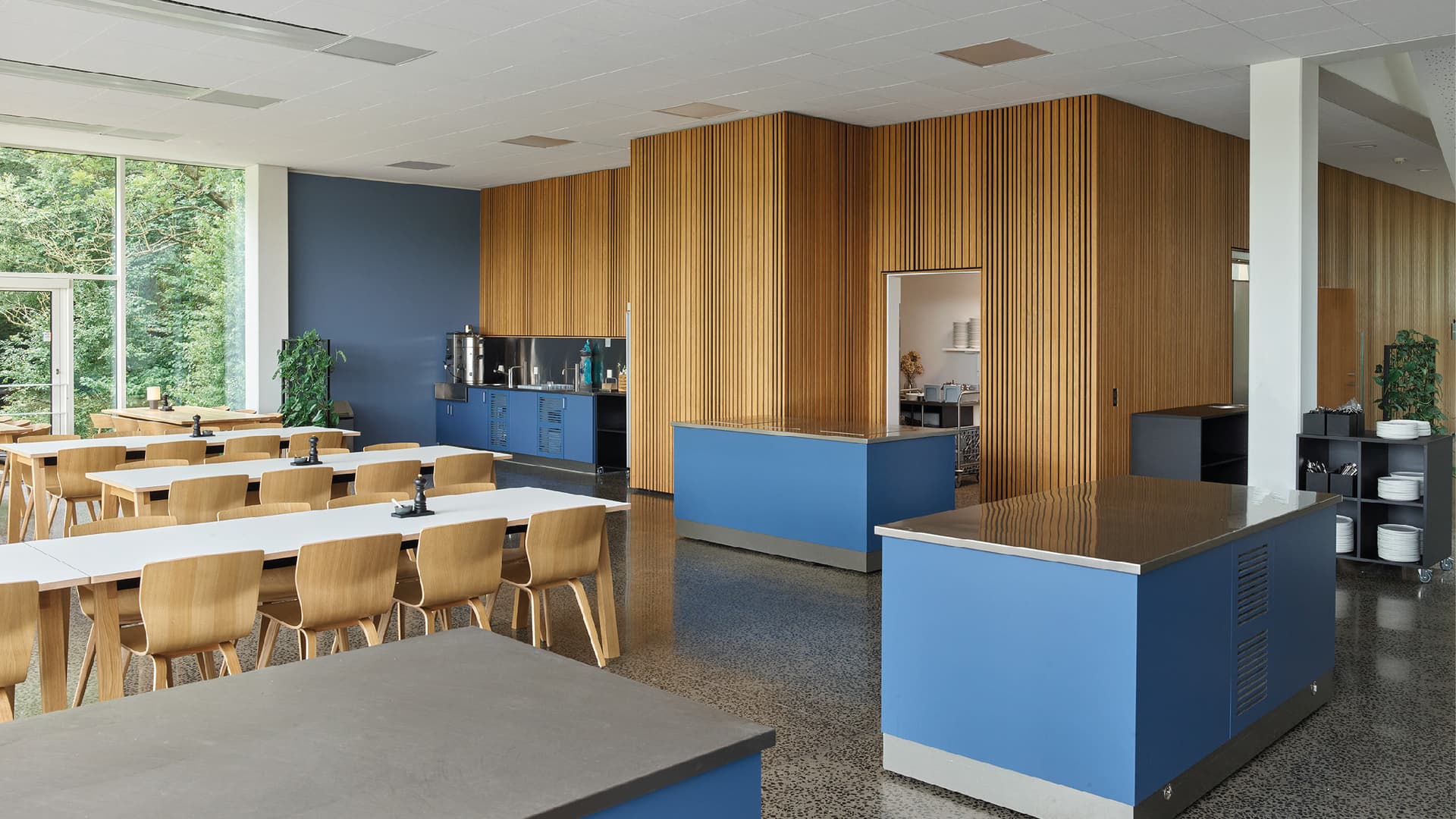
Focusing on making the most of an existing setting, AART Spaceplanning has created an inviting and identity-creating interior design concept for the foyer and canteen in DanVa's head office, Vandhuset.
In close dialogue with DANVA, AART Spaceplanning has created a new interior design concept that simply breathes new life into the main office foyer and canteen, while at the same time underpinning the organisation's identity and work culture.
DANVA is a trade organisation that provides sustainable water and wastewater solutions in Denmark. Climate and recycling have therefore played a key role in the planning and transformation of the spaces.
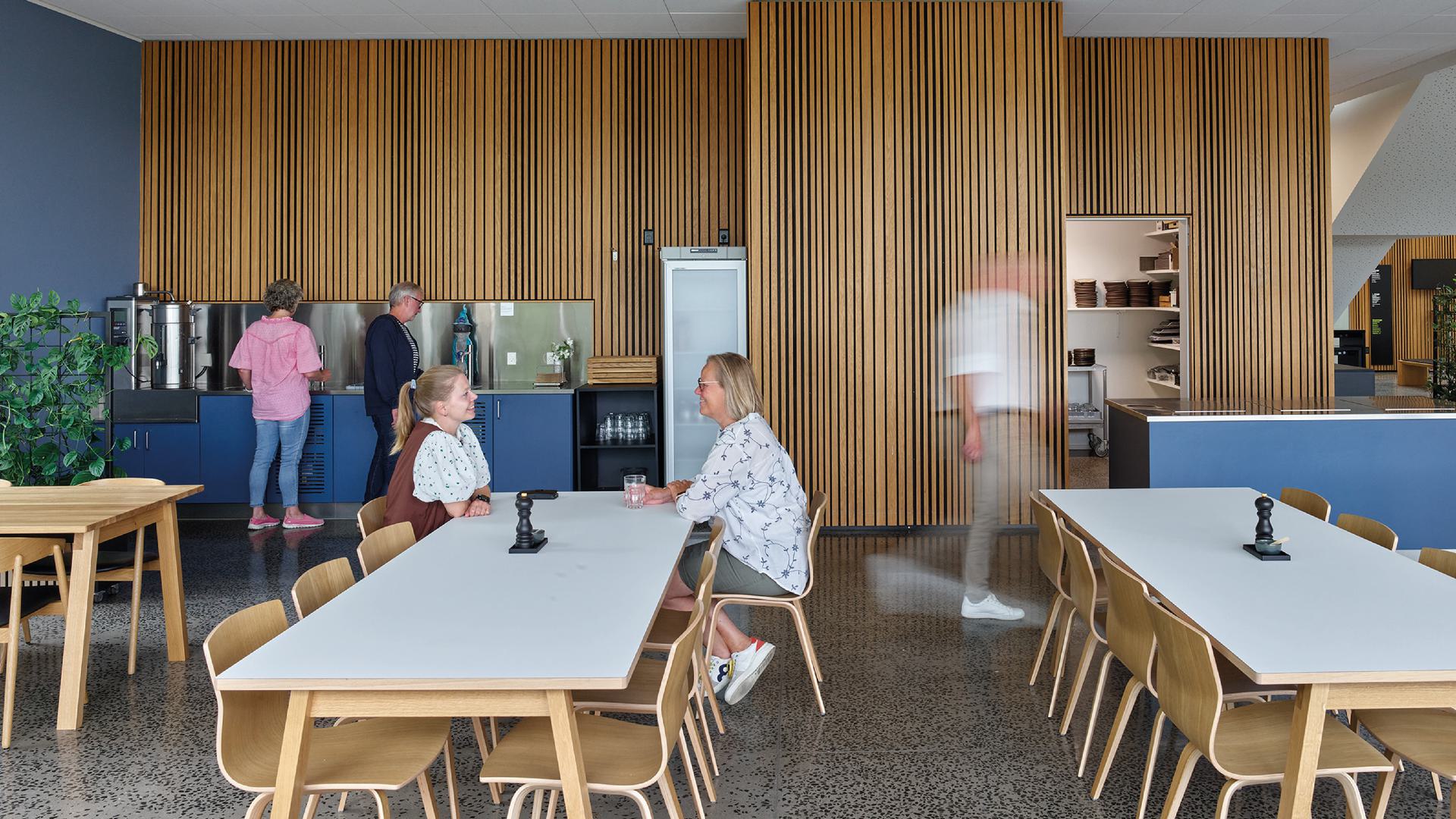
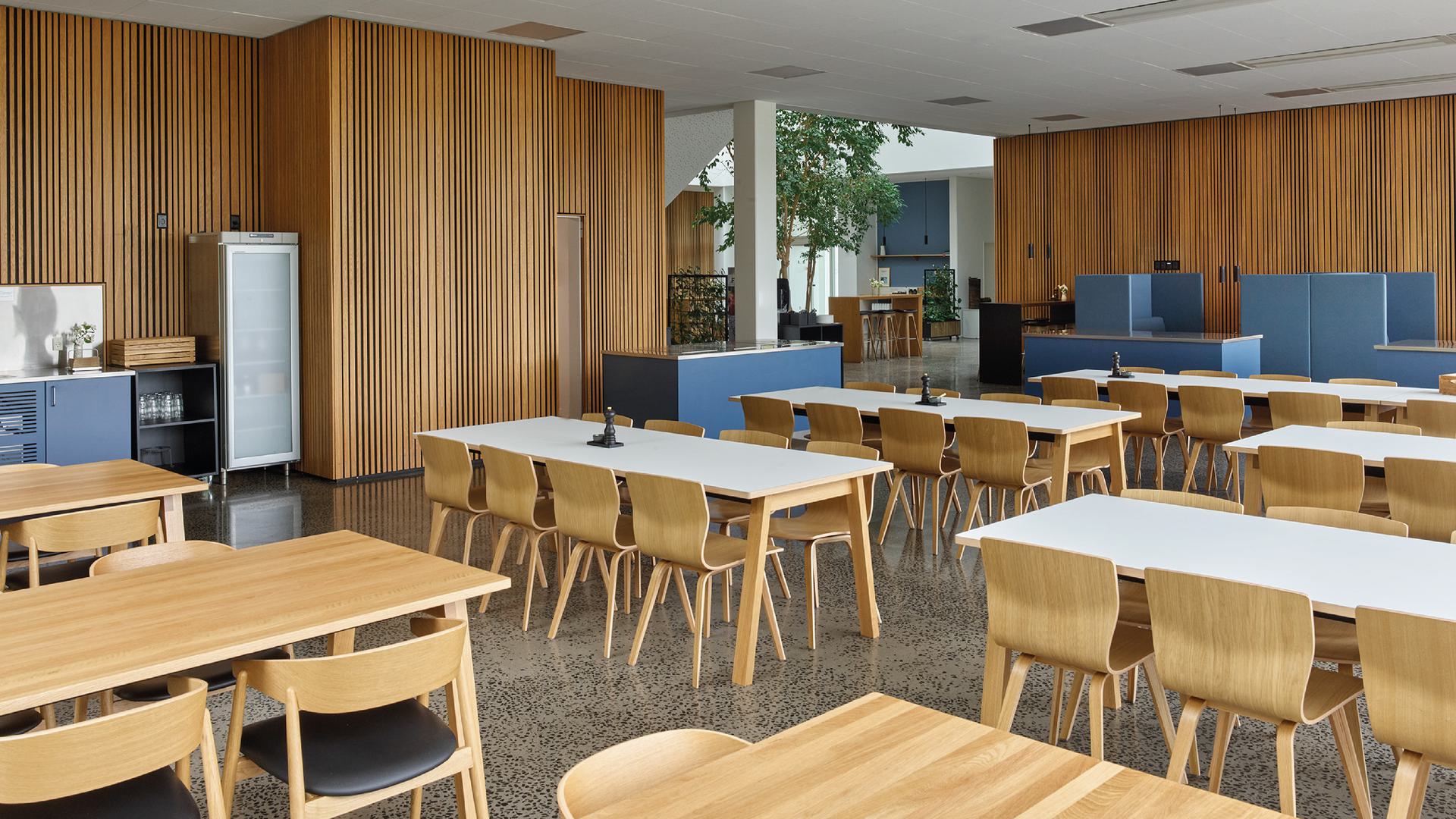
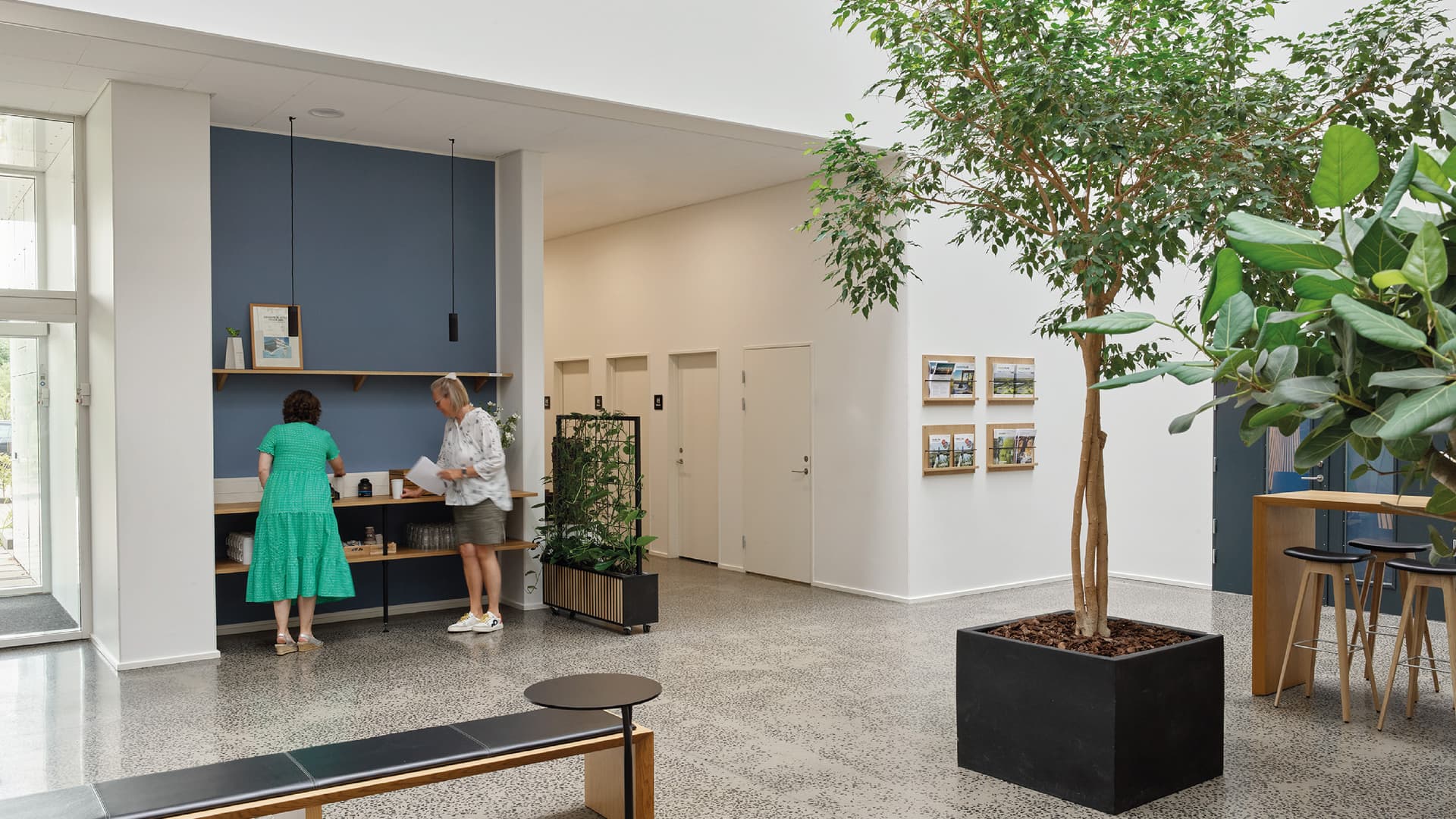
Instead of throwing out and tearing down, existing fixtures, such as kitchen islands, high tables and walls, have been given new, matching blue colours that reflect the organisation's Nordic identity and create a link to the building's water features.
The idea was also to create a flexible and informal environment where employees and visitors could get together over lunch in the canteen or a cup of coffee in the foyer. The natural materials, green plants and cosy lighting in the rooms contribute to the calming and atmospheric effect.
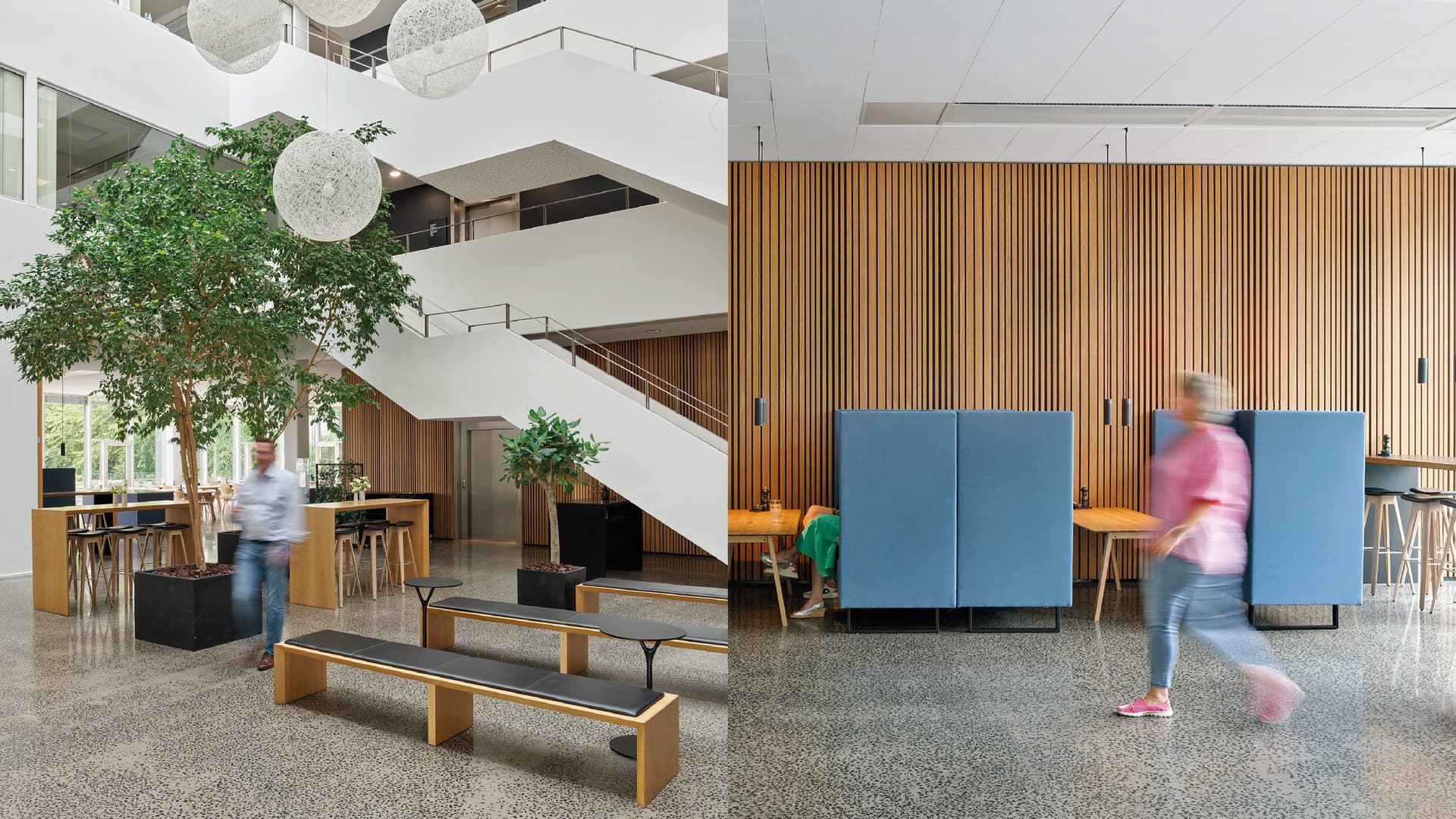
Want to know more?

