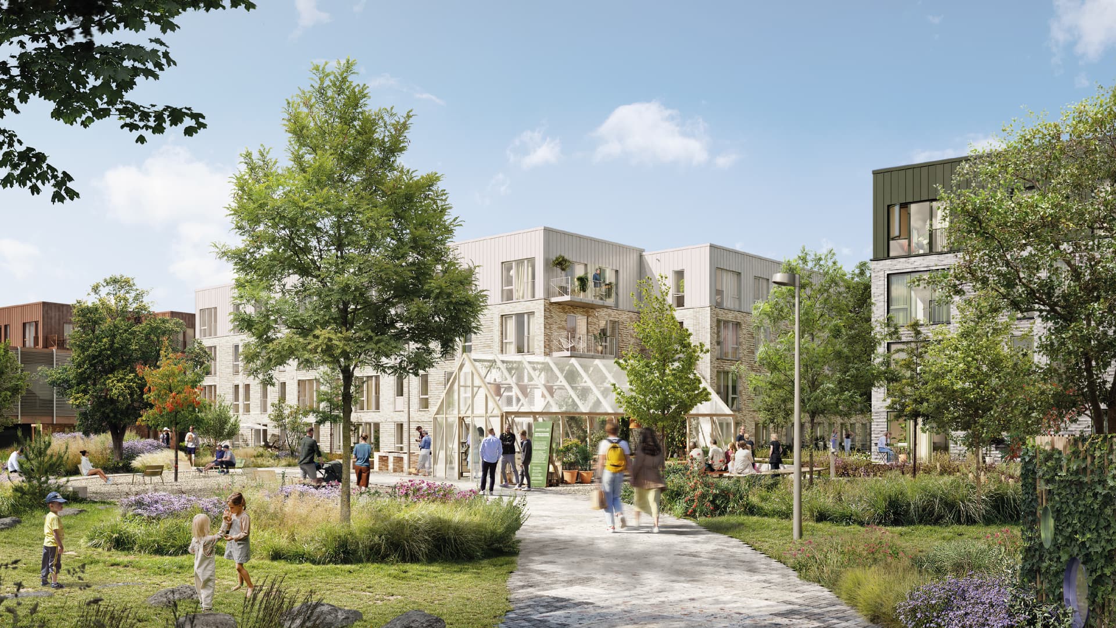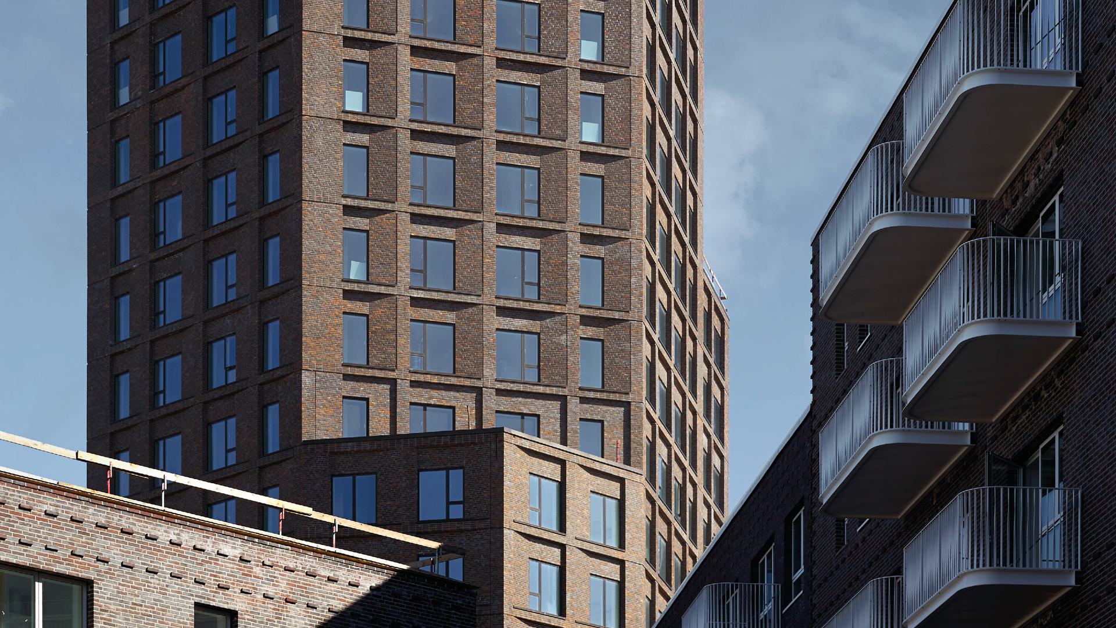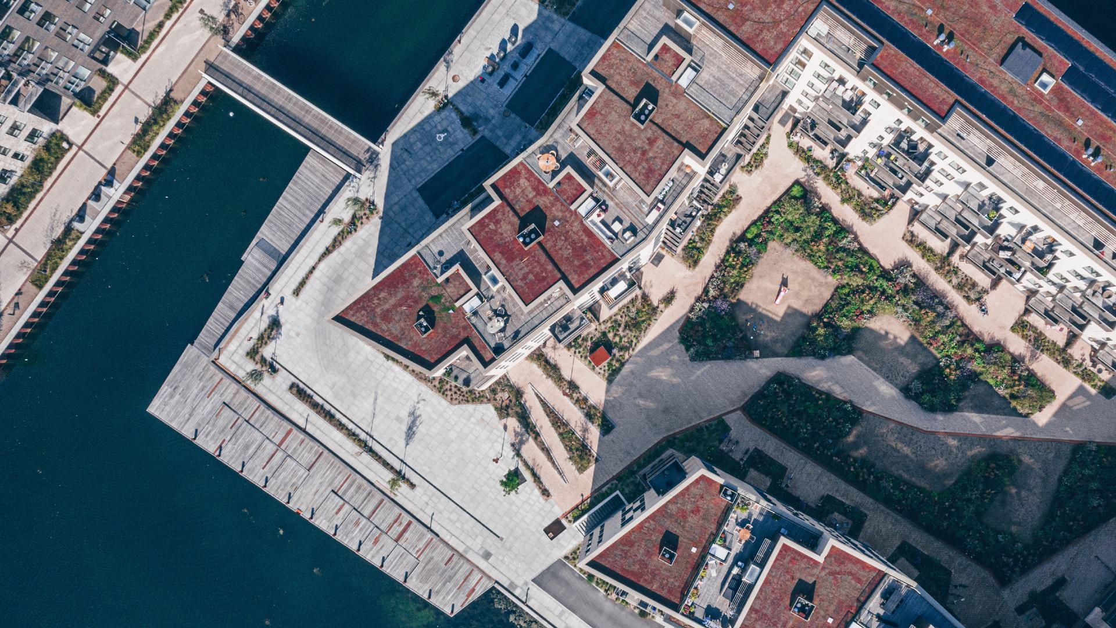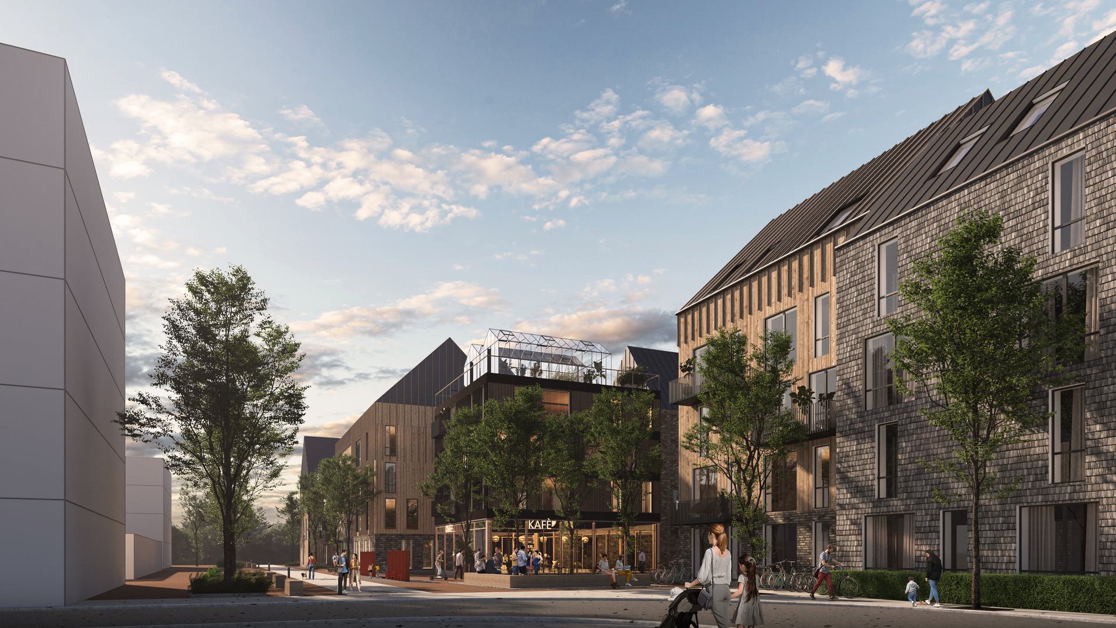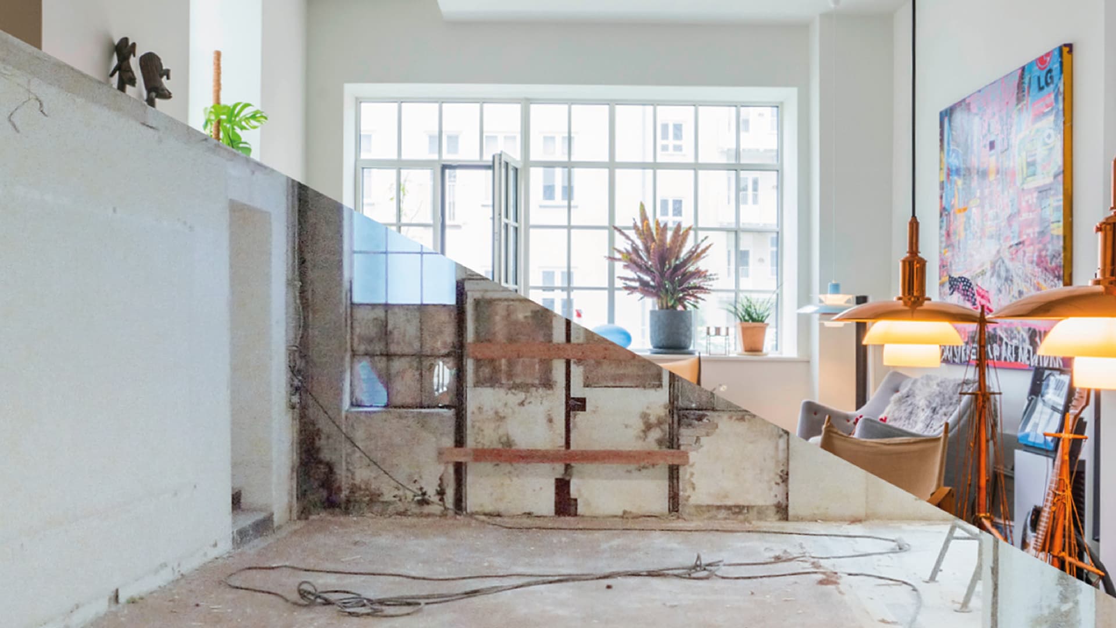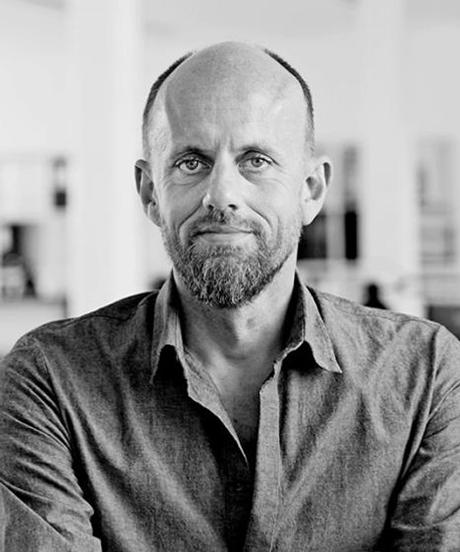
Klyngerne at Coop Byen
Quality of life and neighbourly engagement in ambitious new city district
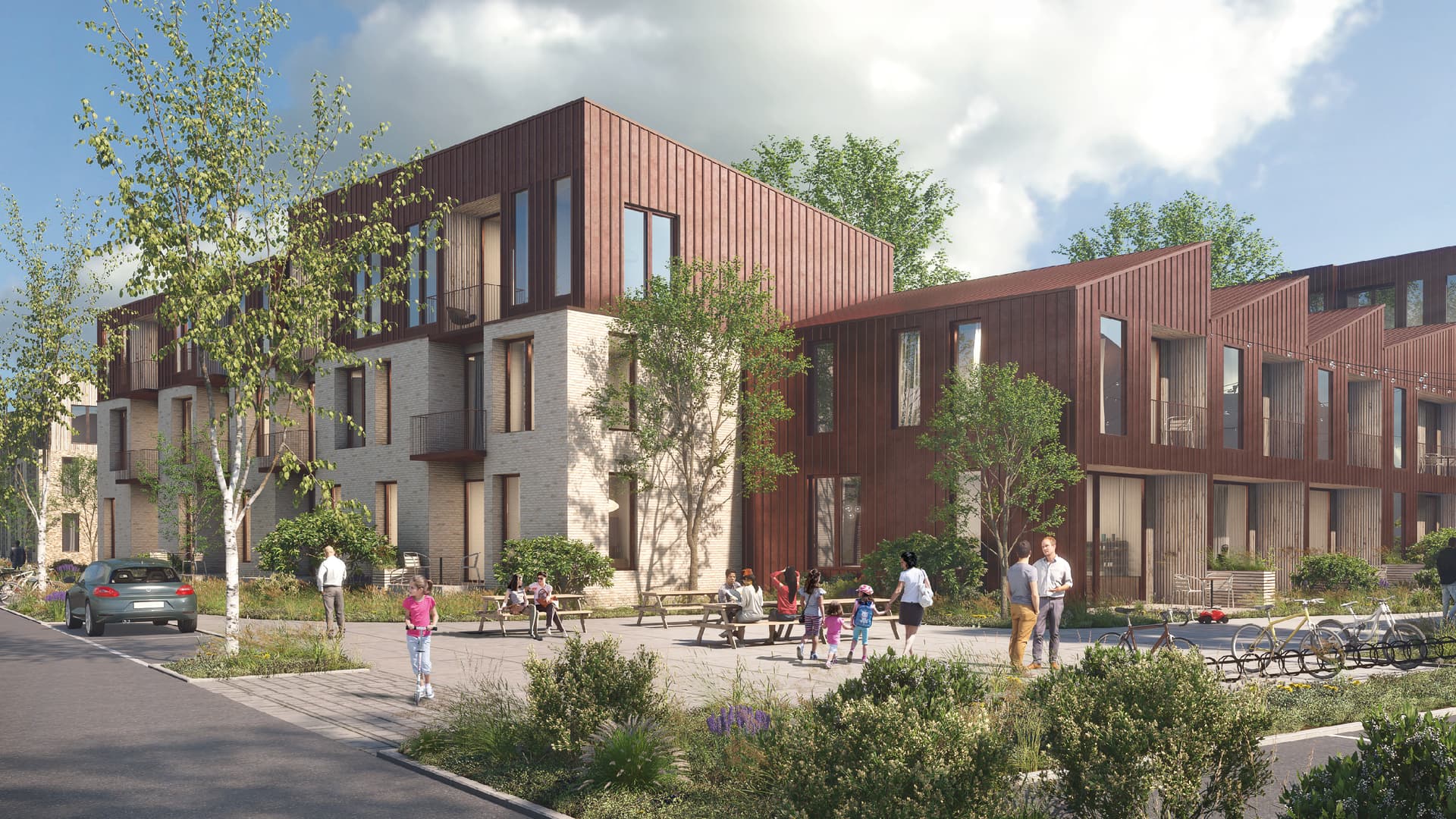
Based on Coop’s core values and ideology, the three new housing units called Klyngerne are intended to promote quality of life and life between the buildings and to create cohesion between all of the units in the first part of Coop Byen - also called Virkelund.
A new city district focusing on community and belonging
Where there was once an empty field in Albertslund and later Coop’s headquarters and central warehouse, there will now be constructed a new and diverse city district with different kinds of neighbourhoods and high-quality rental homes. Three separate neighbourhood development projects will together make up the district’s first phase. Klyngerne is one of these development projects - it consists of three city block structures with a mix of apartments and terraced houses of various sizes located between Trappehusene, a high-rise development project, to the north and the lower elevation development project called Virke to the south.
With a special focus on creating a community and a strong sense of belonging among the future residents, the project is designed to optimally address PensionDanmark's ambitions for this new city district.
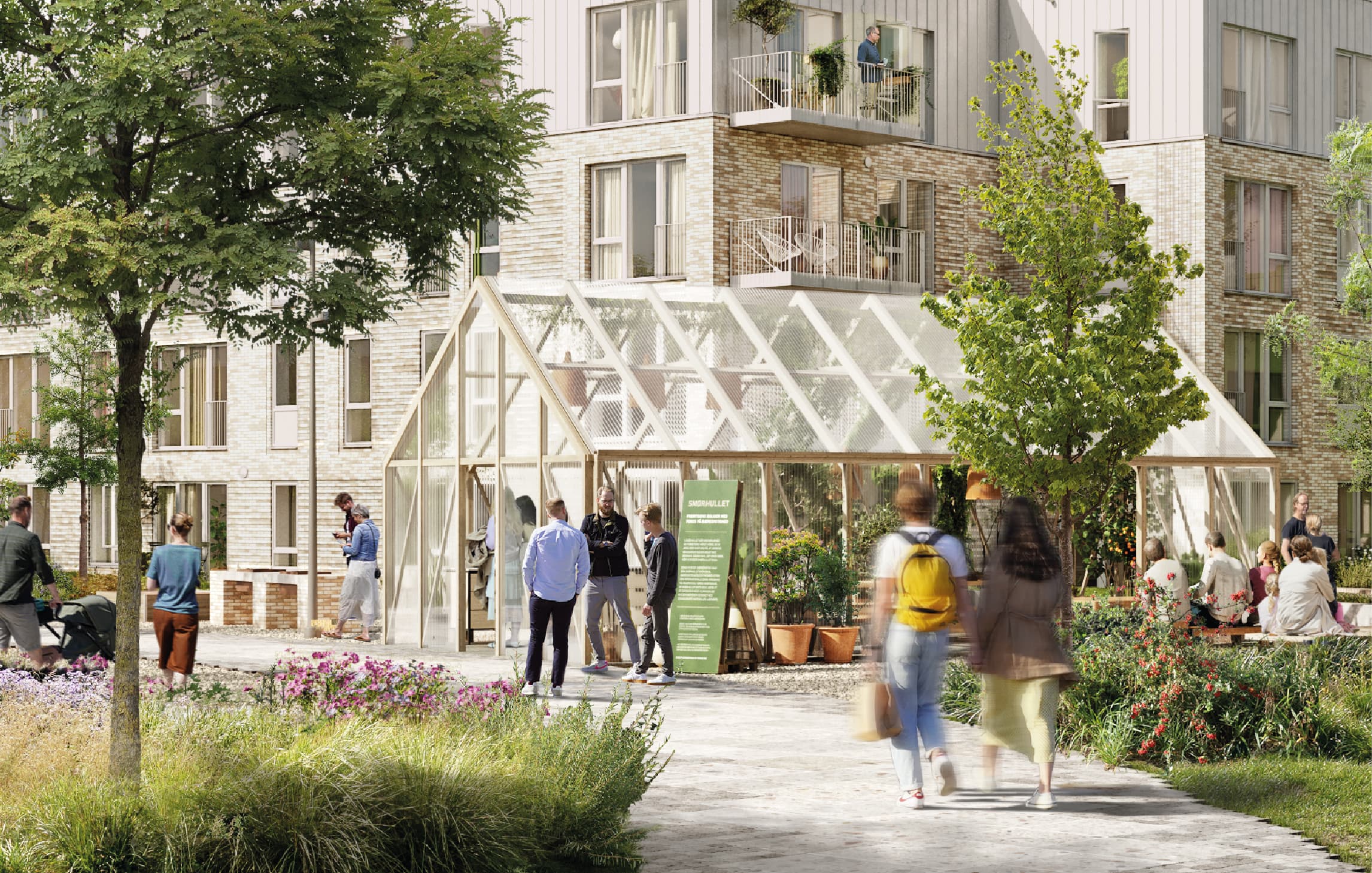
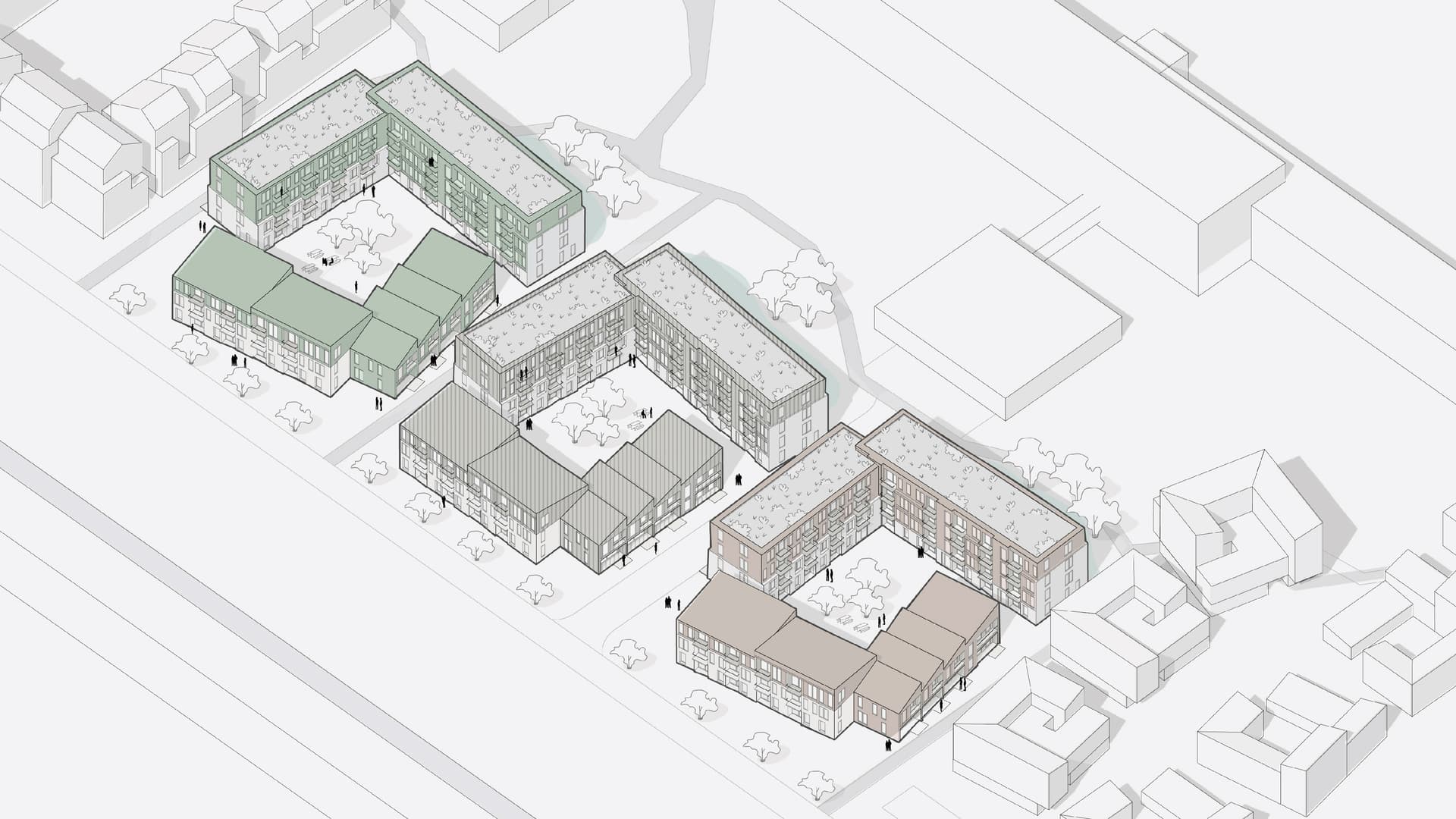
It’s about creating both an aesthetic, functional and long-lasting architecture which can promote vibrancy between the buildings and enhance the quality of life for the residents. We are of course very excited about being part of realising such an ambitious project.Claus Smed Søndergaard / Partner and Design Manager at AART
Interactions with neighbours and life between houses
Between Klyngerne, there are both green paths and urban alleys with a shared bicycle workshop and hang-out opportunities. Some of the houses can also be accessed from the streets while other entrances are located in the city blocks’ courtyards. The different placements of entrances creates an alternative flow and a persistent activity and movement in the landscape surrounding the buildings. In addition, a special focus on architectural details and niches on the ground floors are intended to encourage people to hang around and talk to their neighbours.
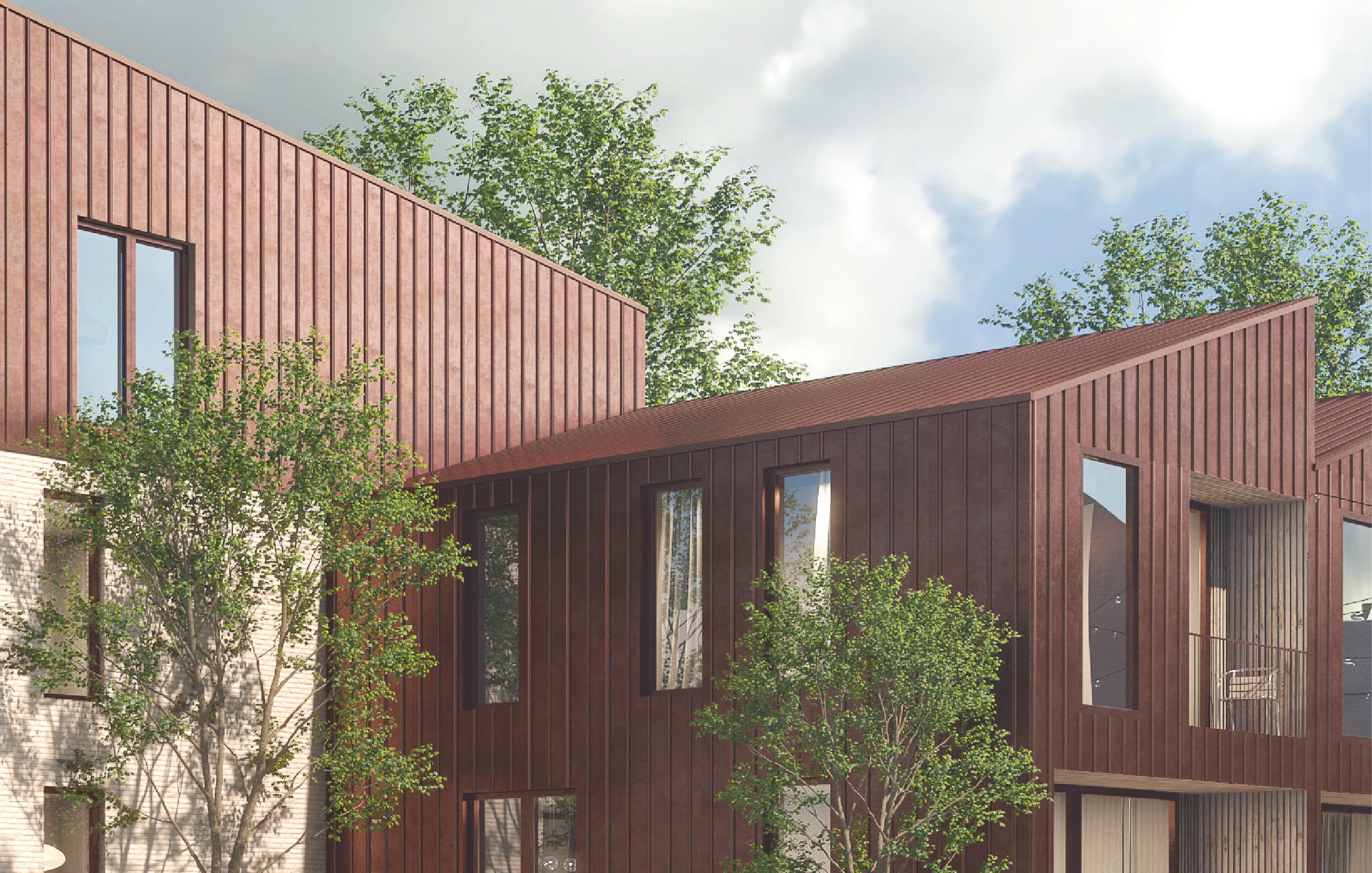
A unifying design in dialogue with its surroundings
Just as the total building mass in Coop Byen will continuously move down in scale, the individual city blocks will also have varied heights. Klyngerne’s only 4-storey buildings will be placed in the area’s particularly attractive section facing the city park while the lower buildings facing south and west will open up for more hours of sunlight in the individual blocks.
Letting the “back” of the buildings face the park area is an unconventional idea, but nevertheless, it will provide Klyngerne’s homes and courtyards with optimal lighting conditions and provide the best views to the buildings with the most residents to enjoy it - which is a great match for Coop’s ideology and democratic foundation.
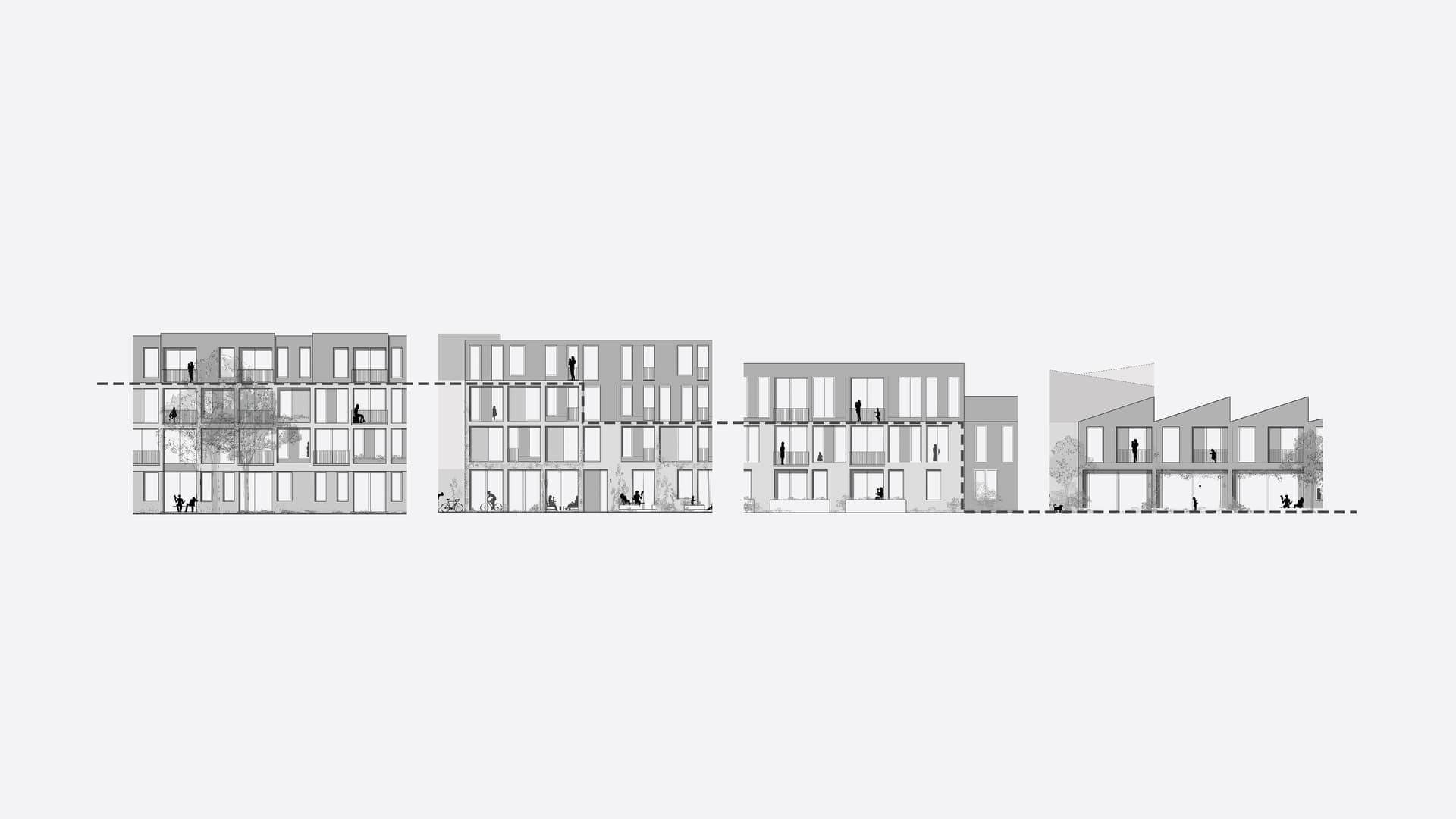
Coherence with variation in the expressions
An identical basic form with different colour palettes and materials will make the three city blocks of Klyngerne appear as a unified whole but with different personalities. The area’s identity and recognisability will be reinforced while the residents will have more of a sense of belonging to their individual city blocks.
Klyngerne is therefore mainly constructed in brickwork with three different warm colours - one per ‘cluster’. In addition, the retracted top of the buildings with metal facade cladding will each have their own distinct colour.
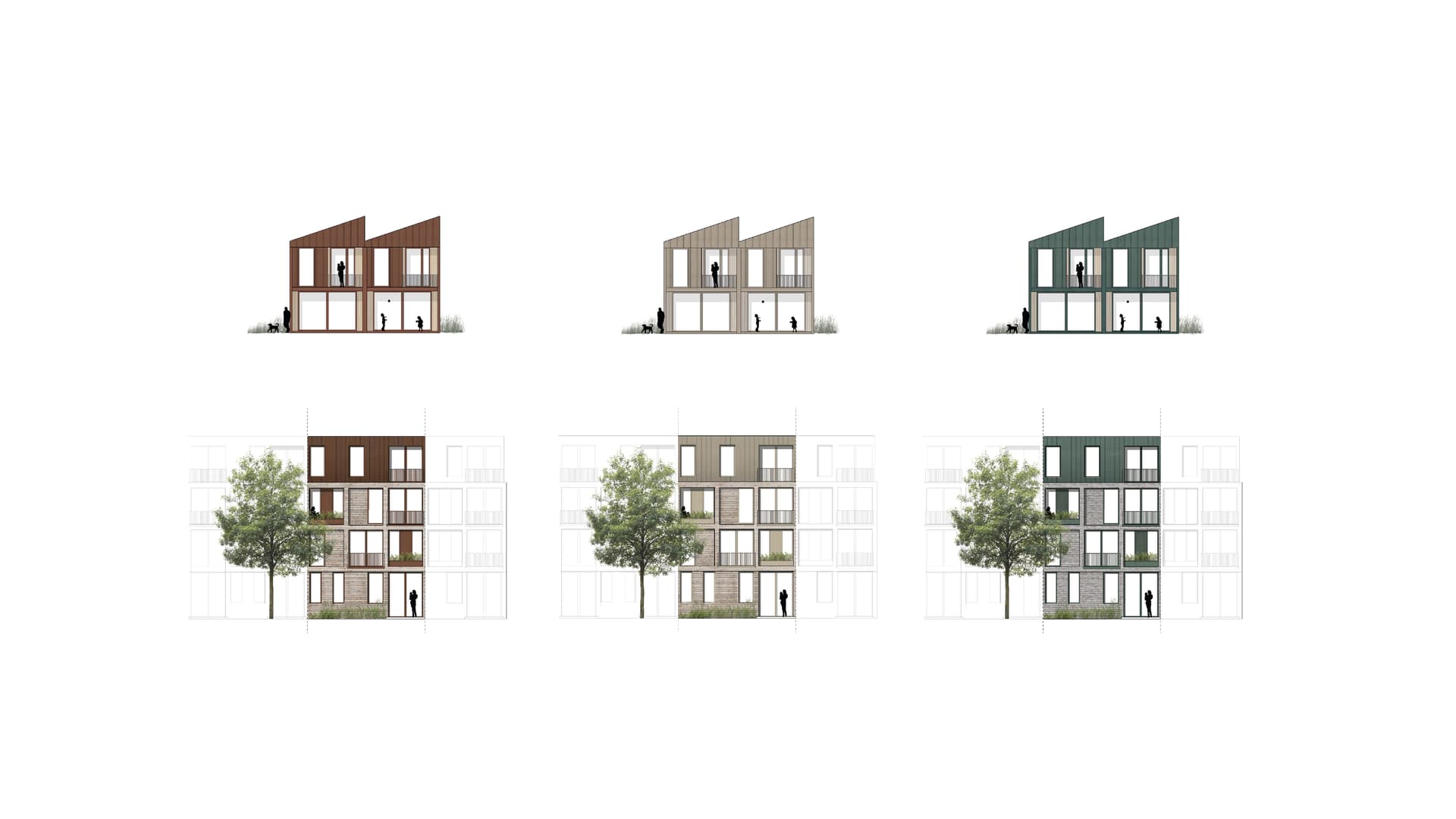
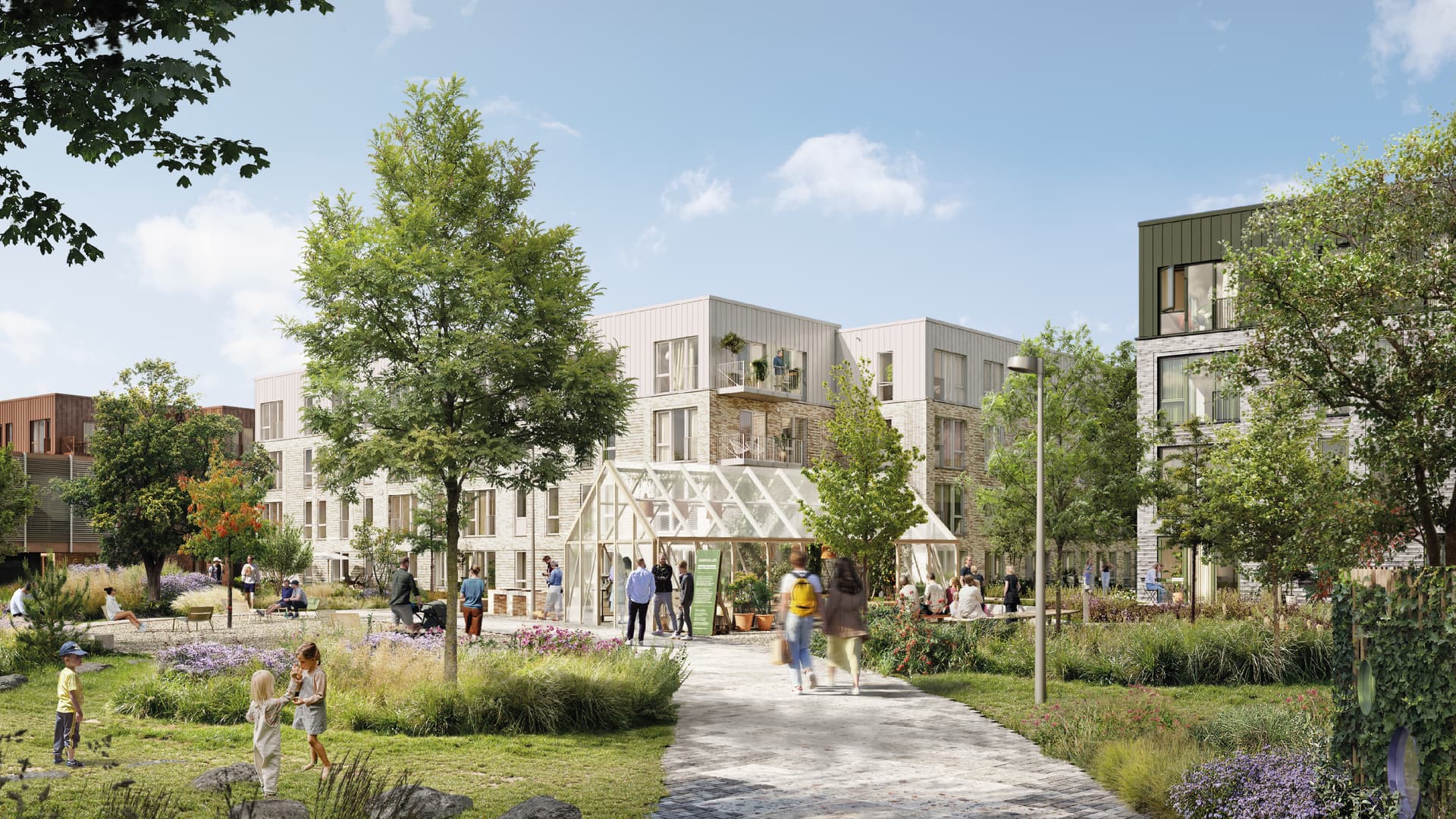
Do you want to know more?

