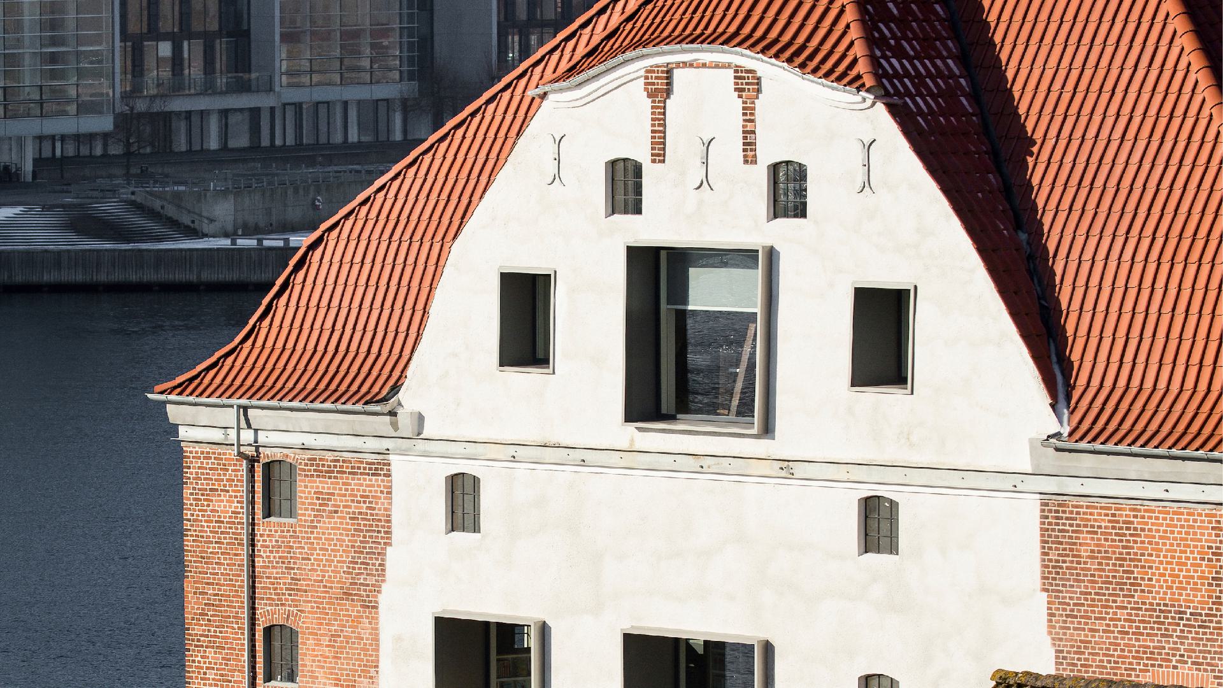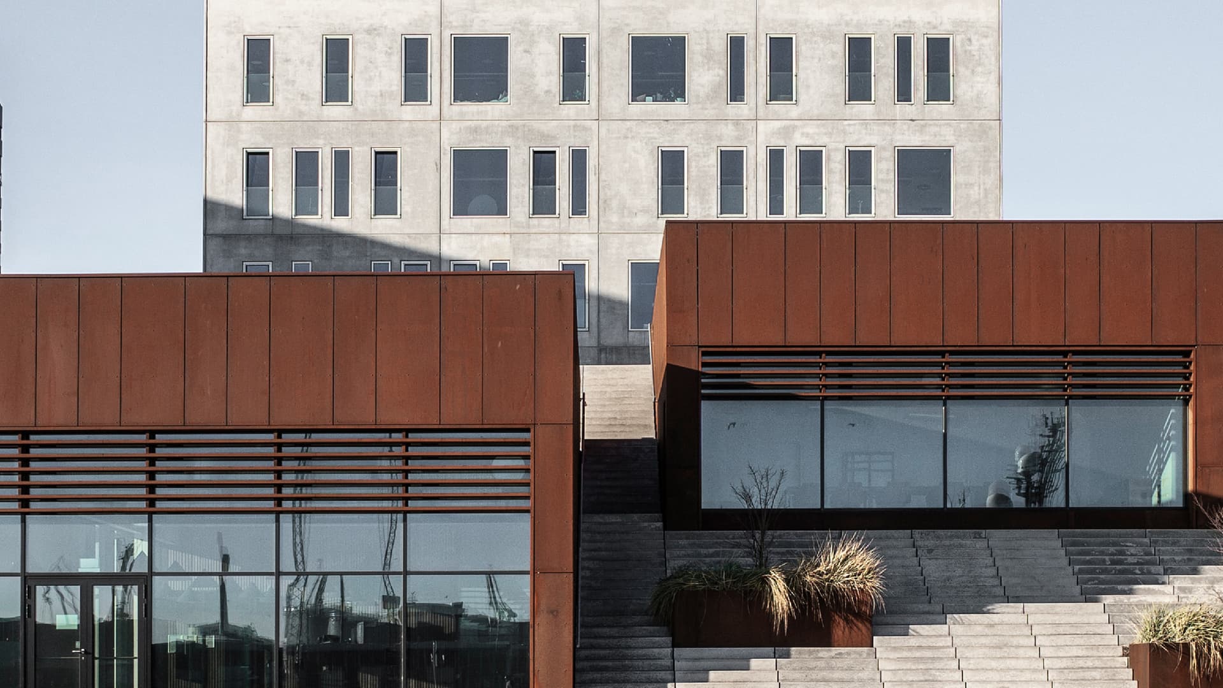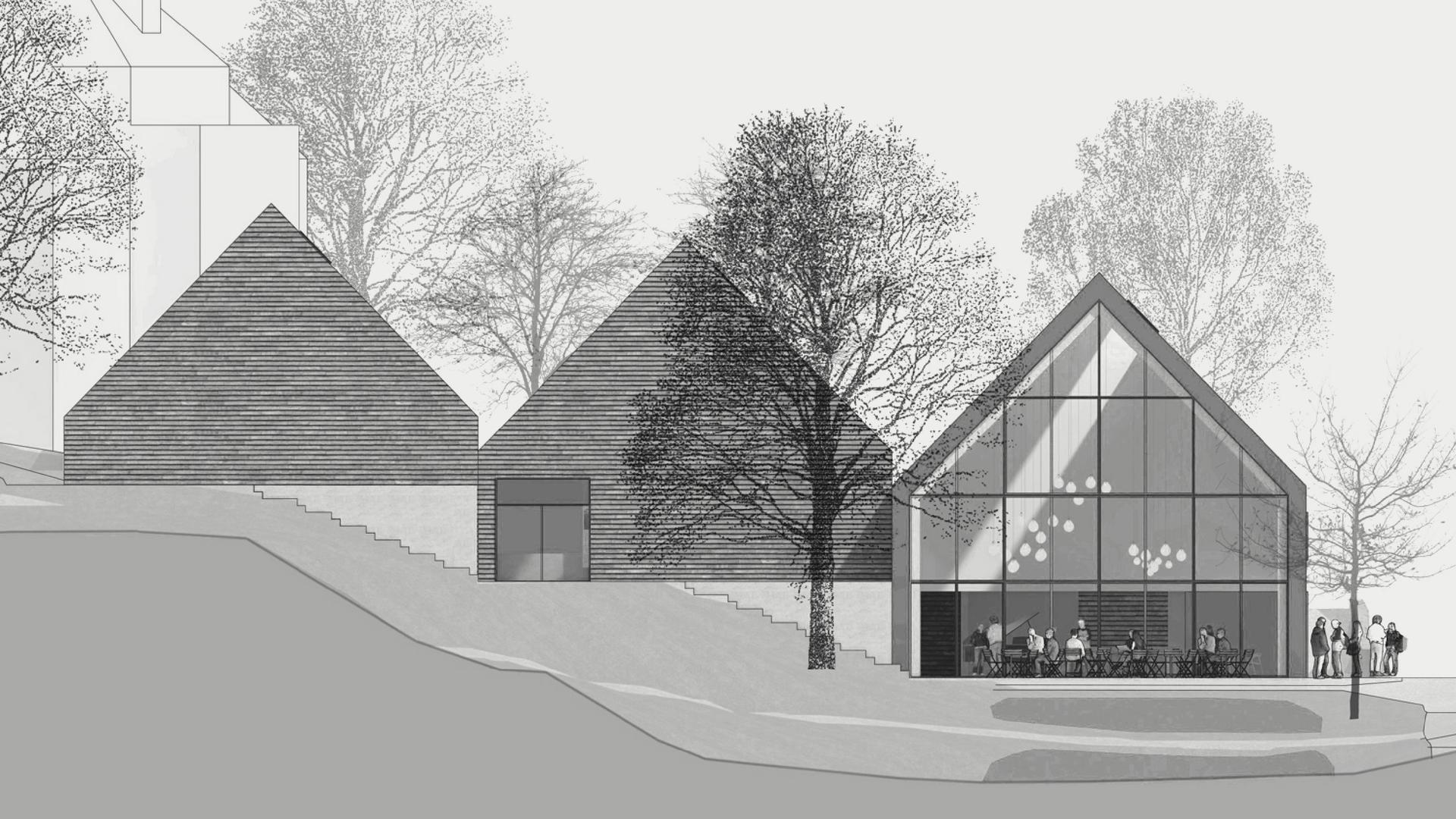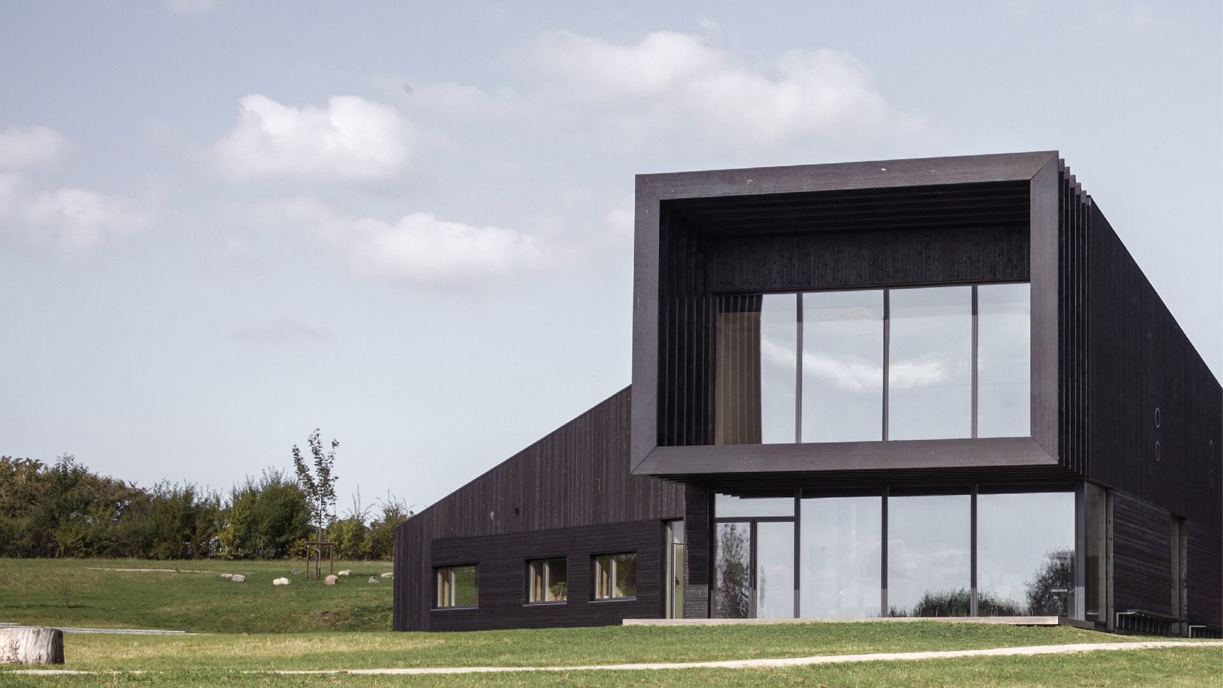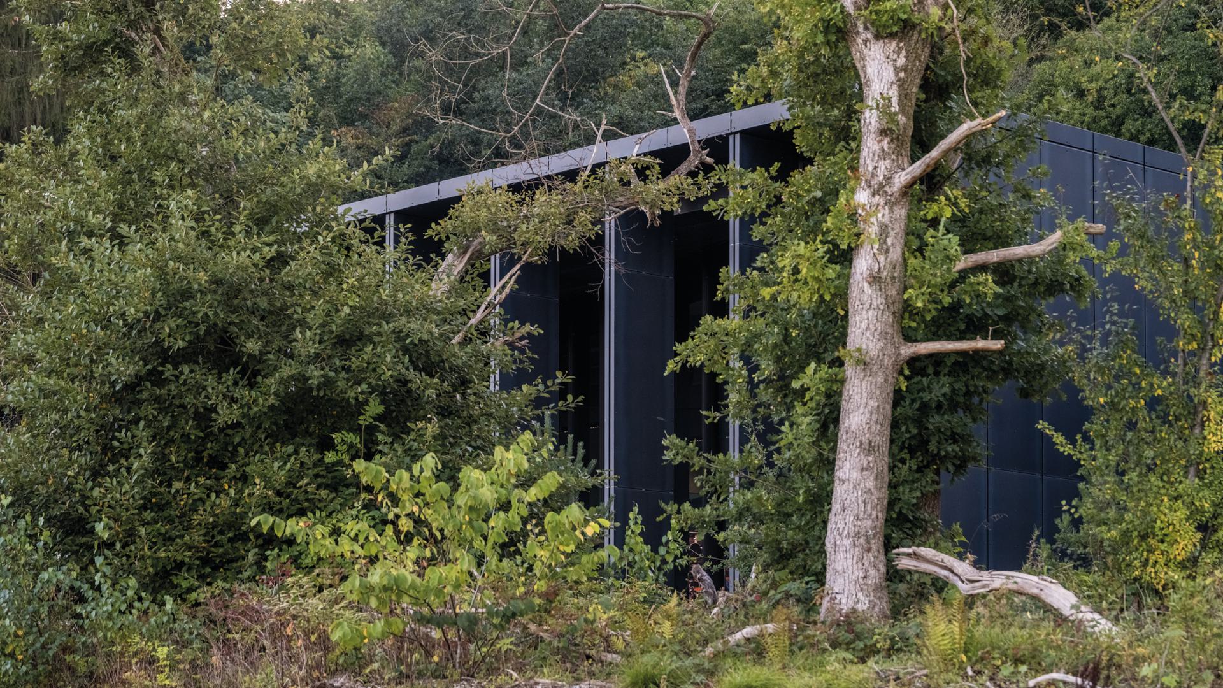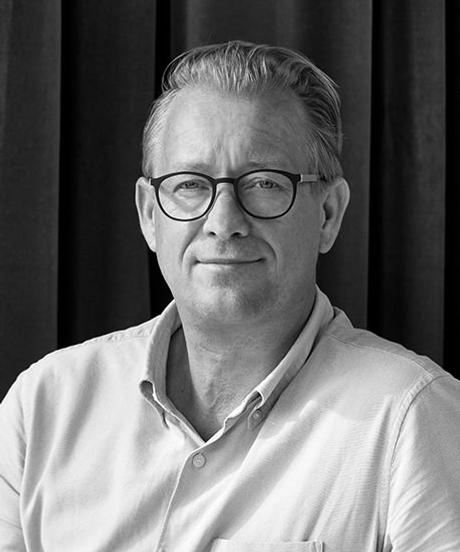
Danish Minority Centre in South Schleswig
A meeting place for culture, community, and learning
School and sports hall: 5,840 m2

The new Minority Centre in Tarp brings together daycare, school, sports, and cultural facilities in one place – set within the landscape of South Schleswig. Rooted in local culture and Danish identity, the Centre will become a vibrant gathering point for the Danish minority south of the border.
The project is founded on four core values that are translated into forward-looking and inclusive architecture: community, Danish identity, sustainability, and play and learning.


A welcoming learning environment for all
The vision for the new Minority Centre is to create a local meeting place inspired by the classic village: a cluster of houses around a shared courtyard that provides a safe and familiar framework for community, learning, and everyday life for both children and adults.
The learning environments are organized according to the users’ age and needs – with nursery, kindergarten, school, and communal areas arranged in clear, manageable buildings that grow with the children and create spaces for togetherness across generations.
Curiosity and play are key elements in the design of the outdoor areas – from the school’s learning environments to the daycare’s green spaces and the experimental micro forest. Everything is designed with an awareness of children’s diversity and the interaction with nature and the surrounding landscape.



“Children are different – and they learn differently. That’s why the place offers a diversity of spaces and opportunities for exploration – from quiet corners to open areas with room for play and gathering. In this way, architecture becomes an active partner in children’s development, creating a safe framework for learning and well-being.”Anders Tyrrestrup, Architect and Founding Partner

Lively, learning, and long-term
The Danish Minority Centre is designed and built with care for both the climate and the local environment.
It is constructed using a light timber structure and biogenic materials, contributing to a reduced carbon footprint and a healthy indoor climate for children and adults alike.
A natural rainwater cycle channels water into the village pond, enabling local reuse, while the new micro forest – planted together with children and the local community – fosters a sense of ownership and co-creation from day one.
The project has been developed with the ambition to achieve DGNB Platinum certification.



Want to know more?
-
 Anders TyrrestrupFounding Partner / CINO / Architect MAA / NORDMAKAarhus, Stockholmaty@aart.dk+45 25 32 32 78
Anders TyrrestrupFounding Partner / CINO / Architect MAA / NORDMAKAarhus, Stockholmaty@aart.dk+45 25 32 32 78 -
 Anders TyrrestrupFounding Partner / CINO / Architect MAA / NORDMAKAarhus, Stockholmaty@aart.dk+45 25 32 32 78
Anders TyrrestrupFounding Partner / CINO / Architect MAA / NORDMAKAarhus, Stockholmaty@aart.dk+45 25 32 32 78


