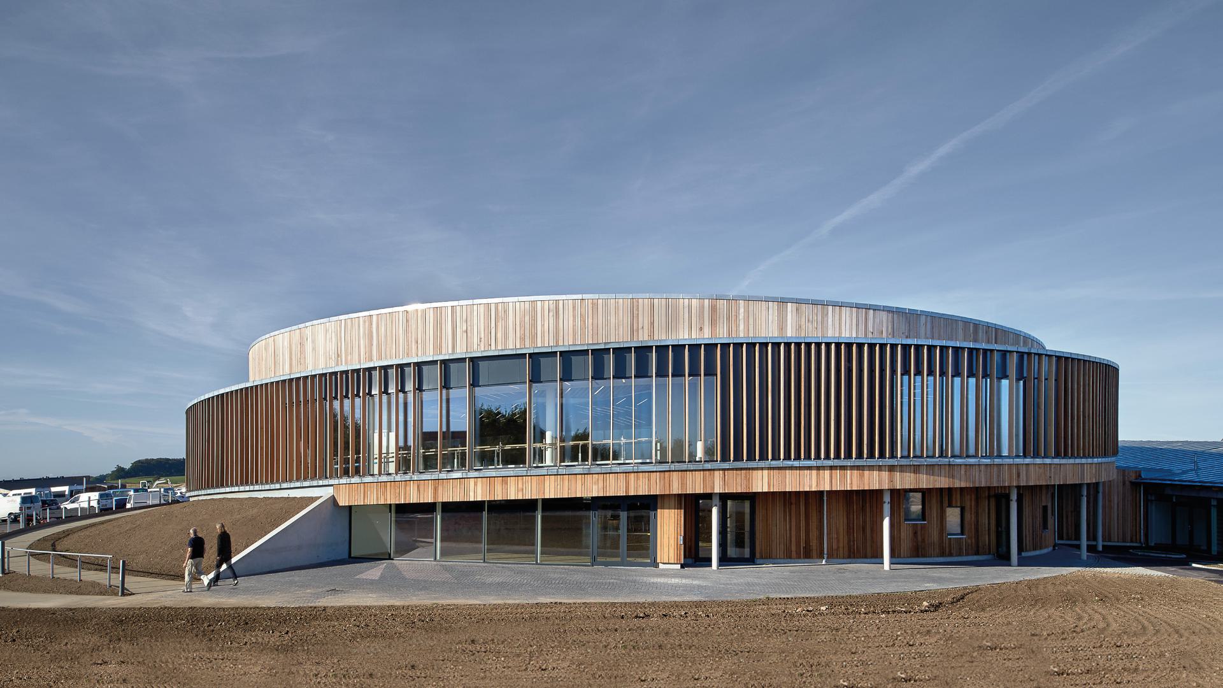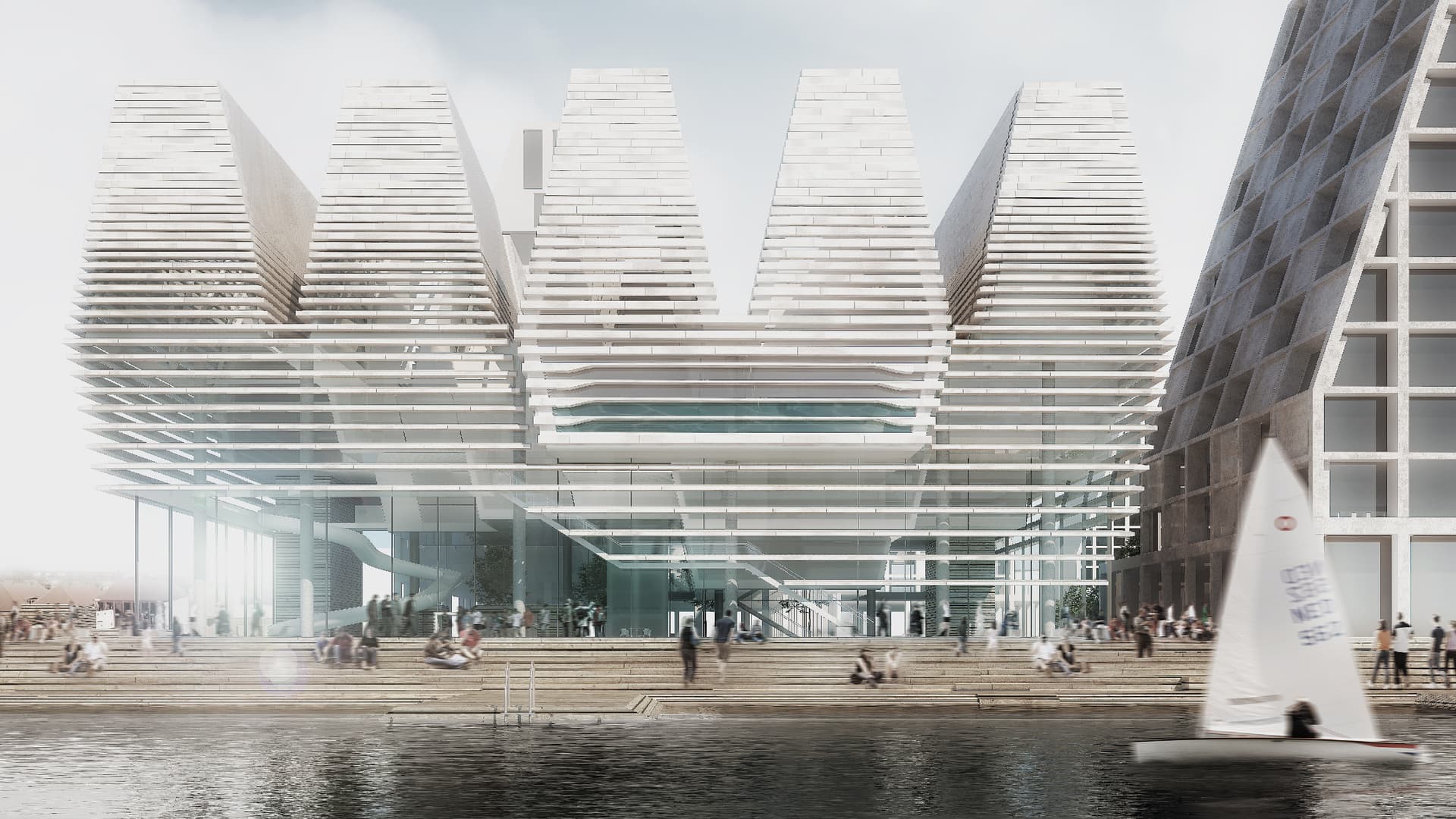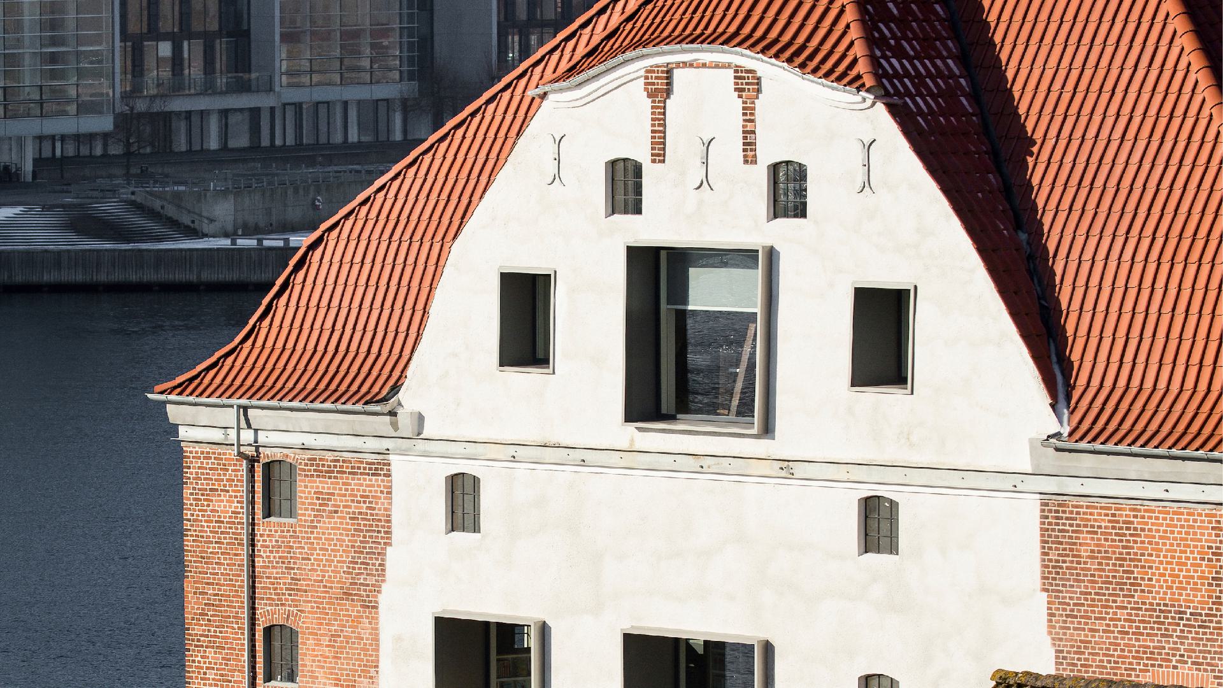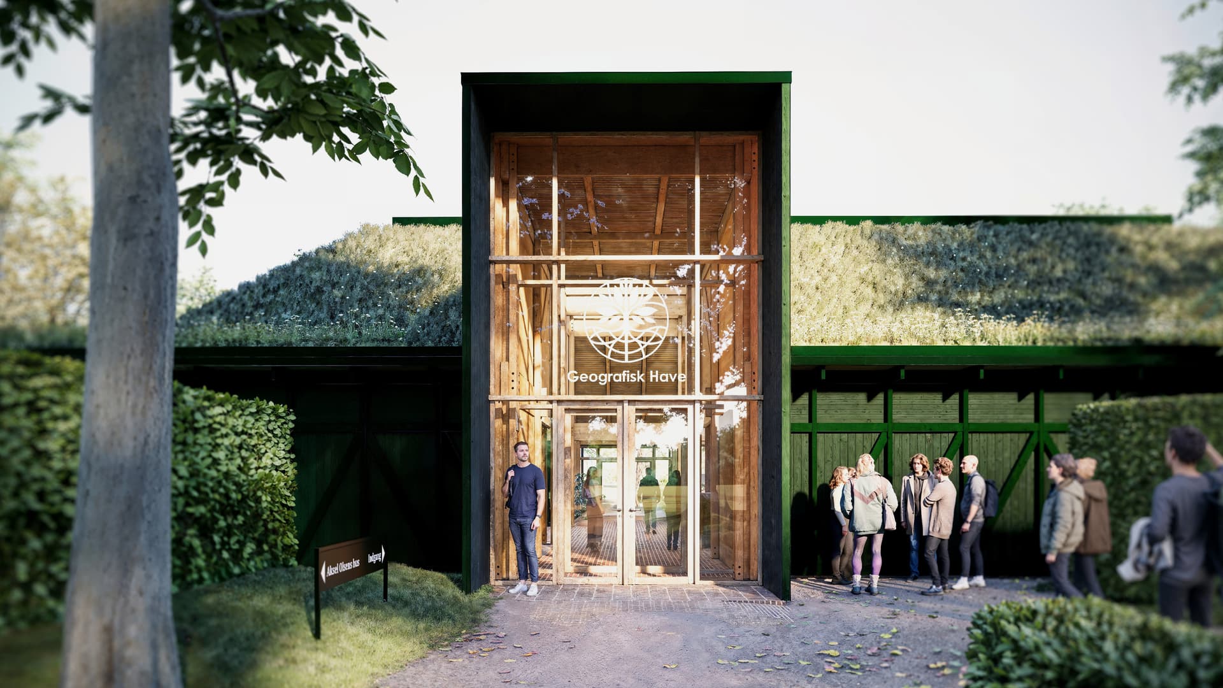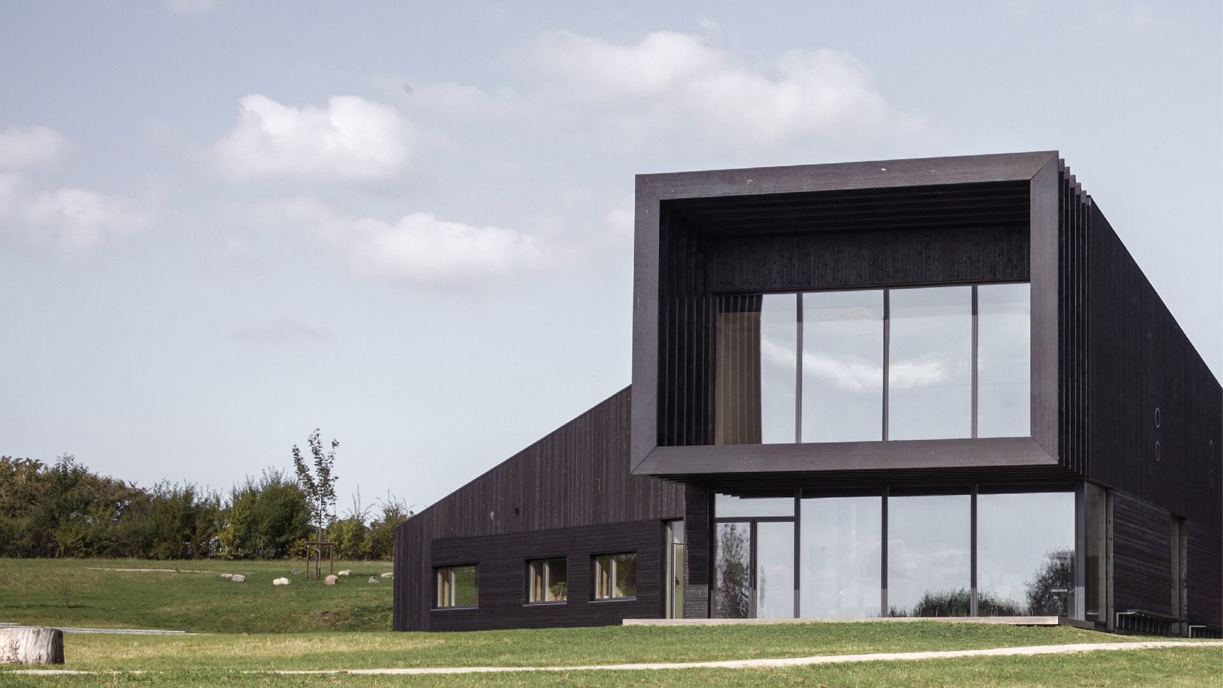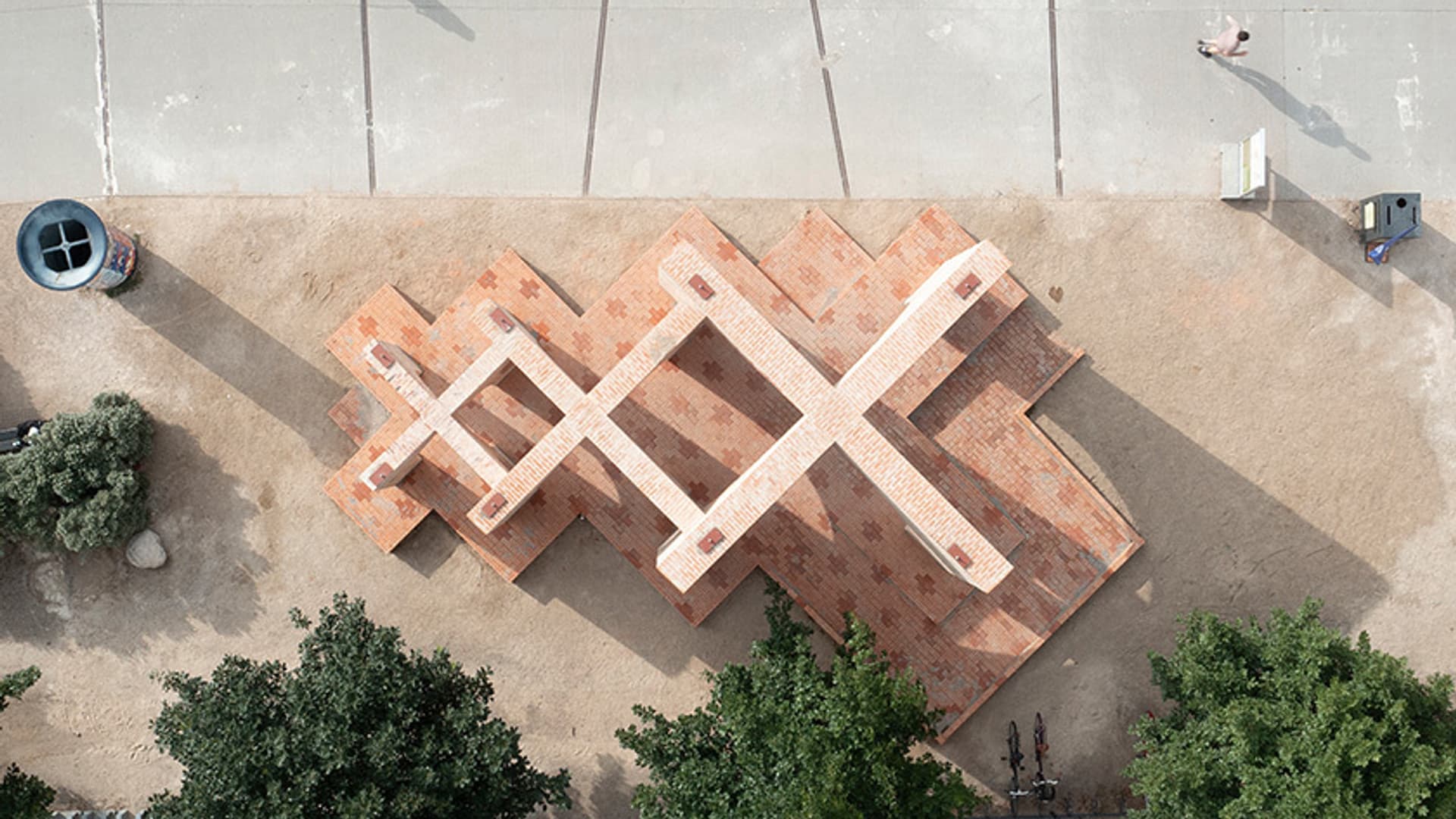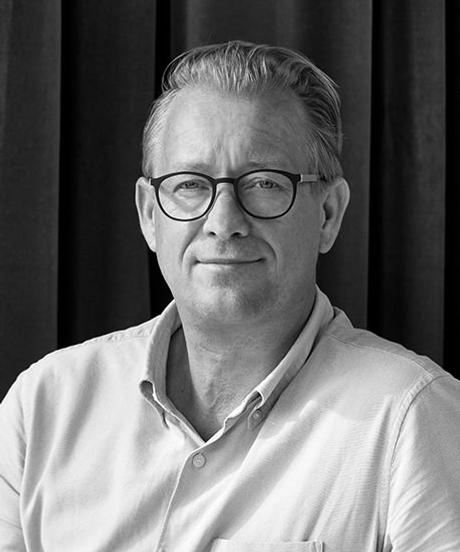
Musholm
Mobility for people regardless of their disabilities
MOE
Bexcom
IPC/IAKS Distinction Award
IAUD Award
Slagelse Municipality Building Award

The expansion of Musholm represents the fulfilment of the Danish Muscular Dystrophy Foundation’s long-standing dream to create an internationally leading holiday and sports centre for people with disabilities. Voted the world’s most socially inclusive building and highlighted the world over as a breakthrough in accessible architecture, the expansion has boosted the perception of the Danish Muscular Dystrophy Foundation as a forward-looking disability organisation.
This amazing space clearly demonstrates that buildings can easily be beautiful and disability-friendly at the same time. I mean, you really want to be here.Mette Bock / Former Danish Minister for Culture
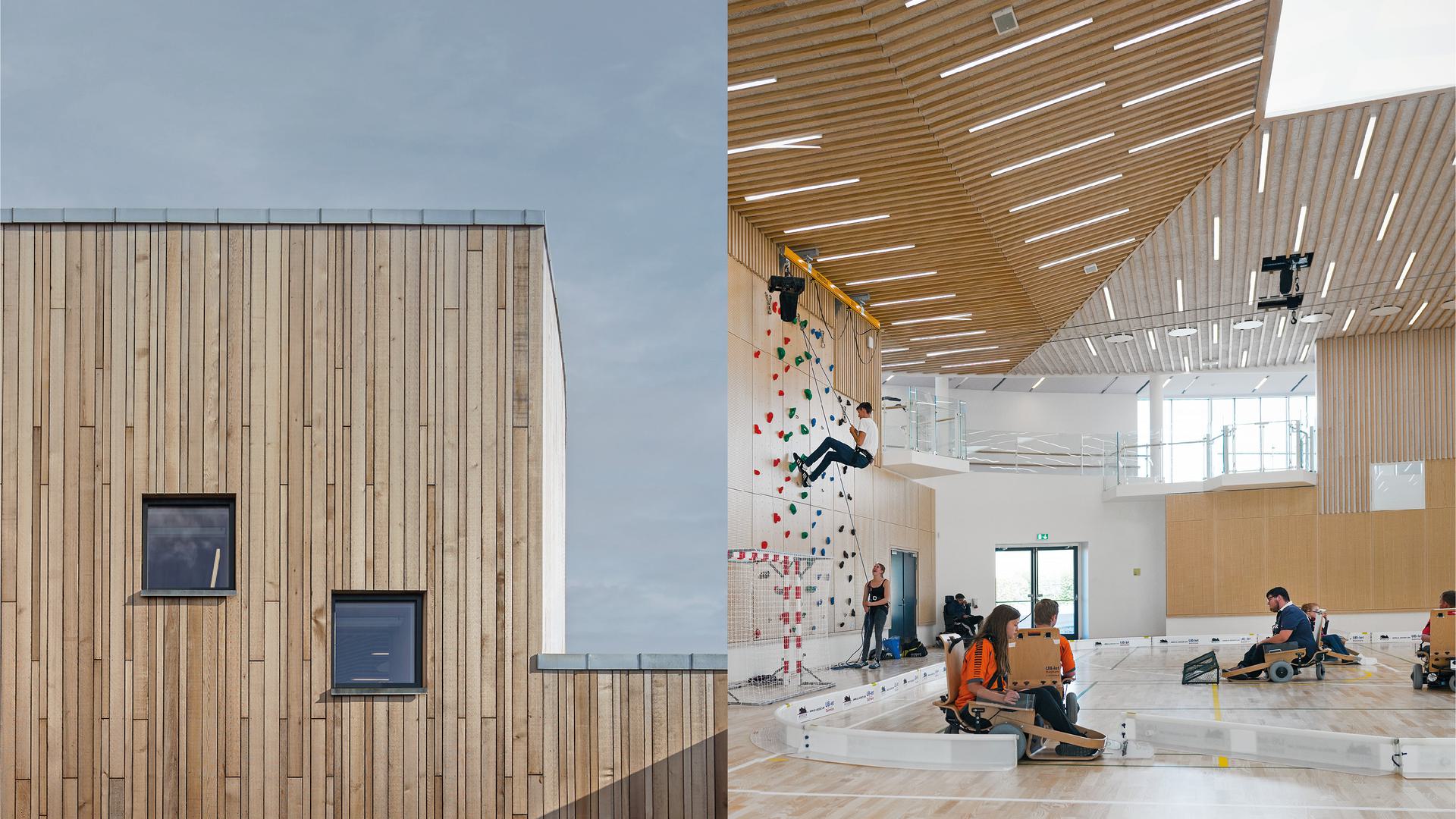
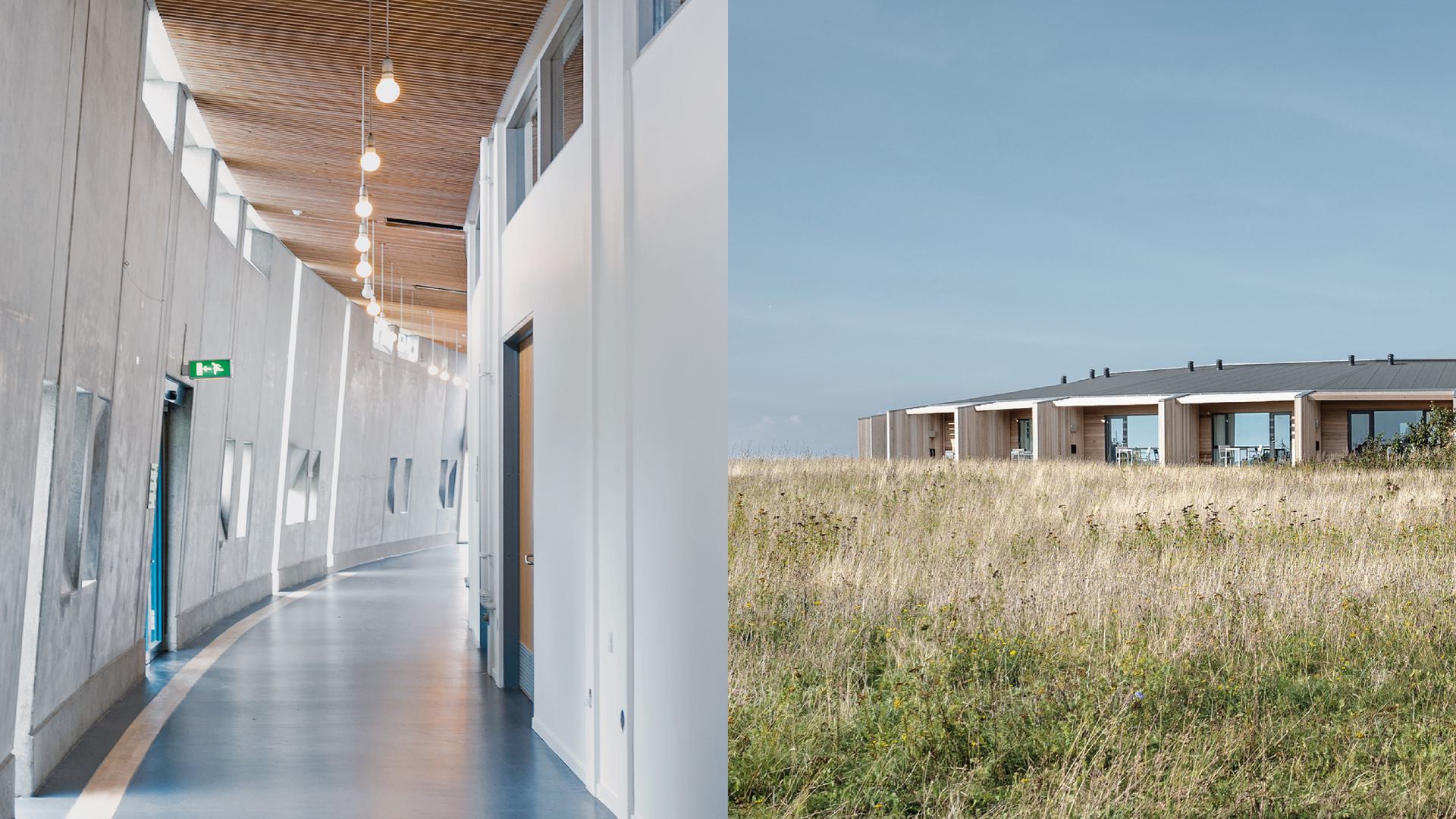
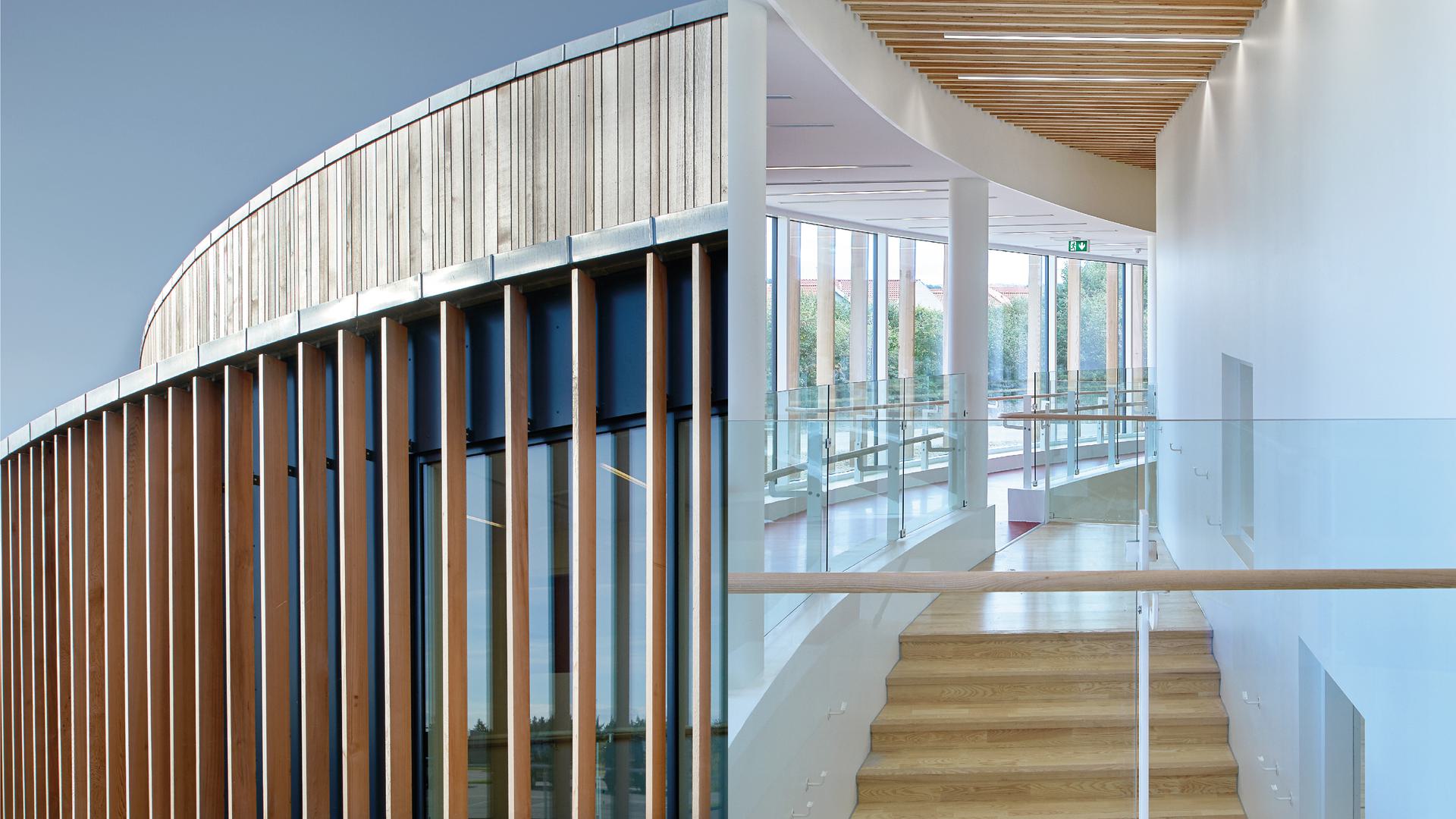
Like ripples in the water
Musholm is situated by the Great Belt’s beautiful coastline and has received recognition as the world’s most socially inclusive building. With a view to creating a modern and fully accessible holiday centre, the expansion is based on a simple layout where the new multi-purpose hall will be placed at the heart of the holiday centre, while the new holiday homes will be located in the periphery of the holiday centre. Allowing life and activities to spread outwards like ripples from the new multi-purpose hall to the new holiday homes in this manner, the layout creates a robust framework for the holiday centre where the view over the bay and landscape is taken full advantage of.

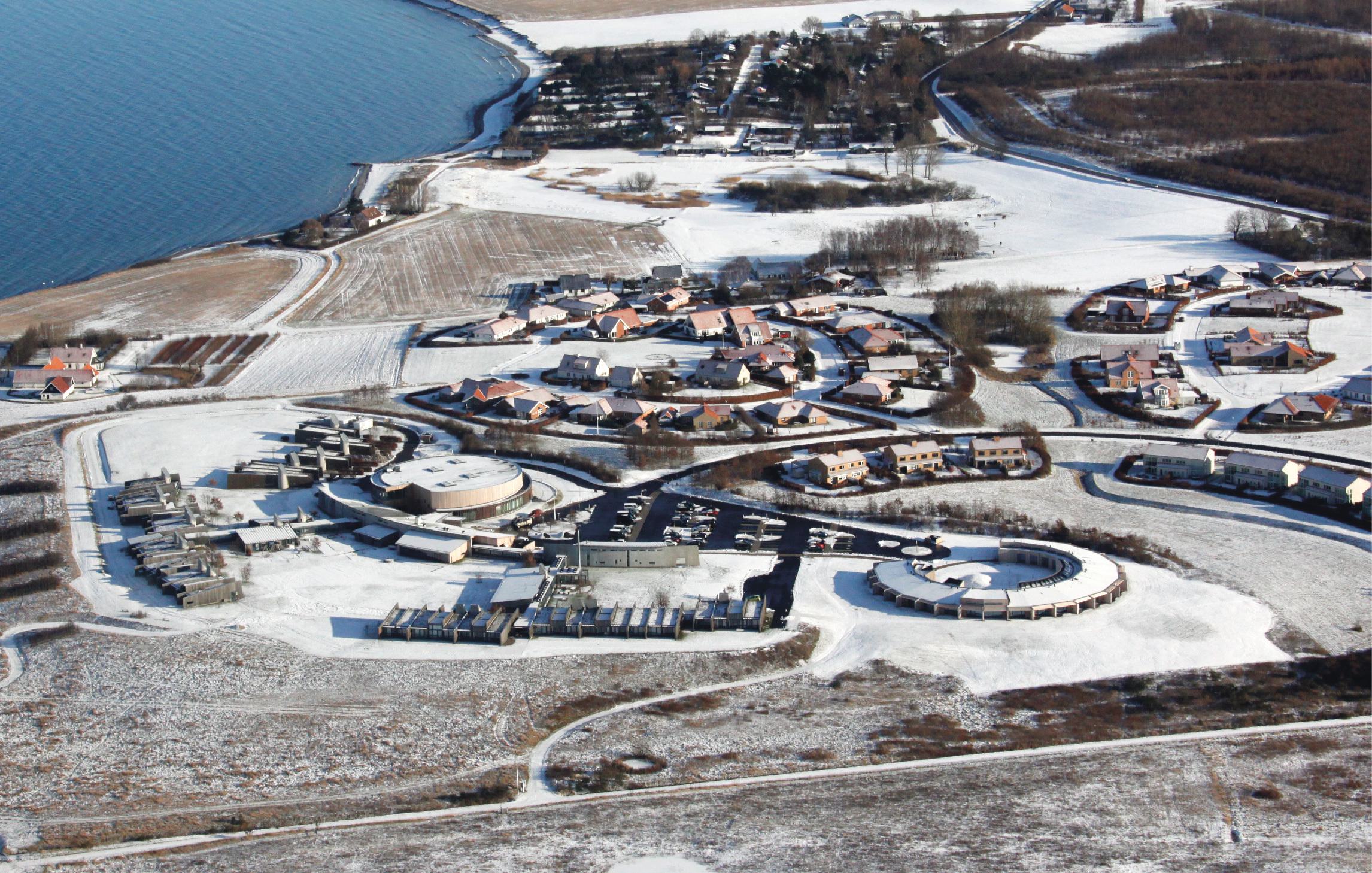
Awards
IOC/IAKS Award
Praised as one of the world’s best sports facilities
IPC/IAKS Distinction Award
Praised as one of the world’s most accessible sports facilities
IAUD Award
Praised as the world’s most socially inclusive place
Slagelses Municipality Building Award
Praised for beautifying the built environment in the municipality
A 110 metre-long activity ramp
The multi-purpose hall is designed as a multi-functional development nucleus with a 110 metre-long activity ramp that provides visitors, no matter their disability, the opportunity to engage in physical activities. An activity ramp with landings and recreational zones brings the visitors up onto a plateau where wheelchair users can engage in activities such as trying their hands at a climbing wall or the world’s first cable-lift for wheelchair users. The activity ramp thereby further boosts the image of Musholm as a place that goes beyond traditional boundaries and invites people regardless of their disability to play, have experiences and form new communities.
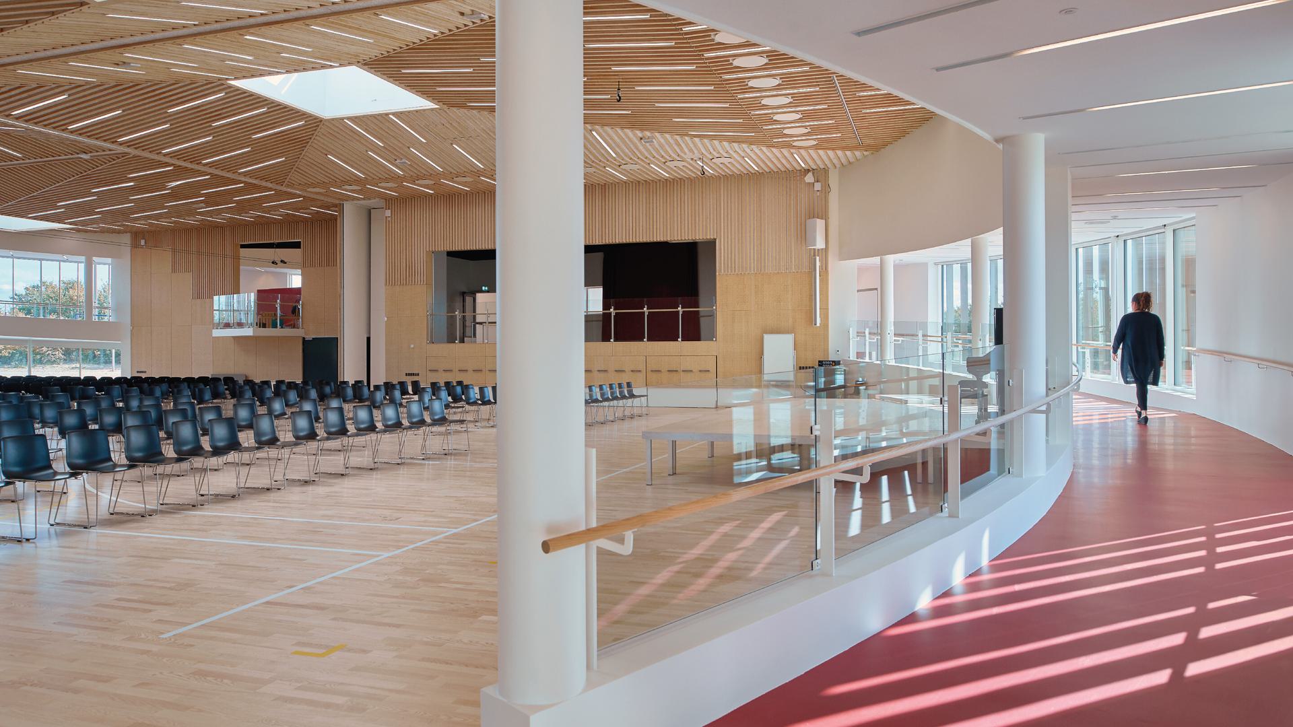
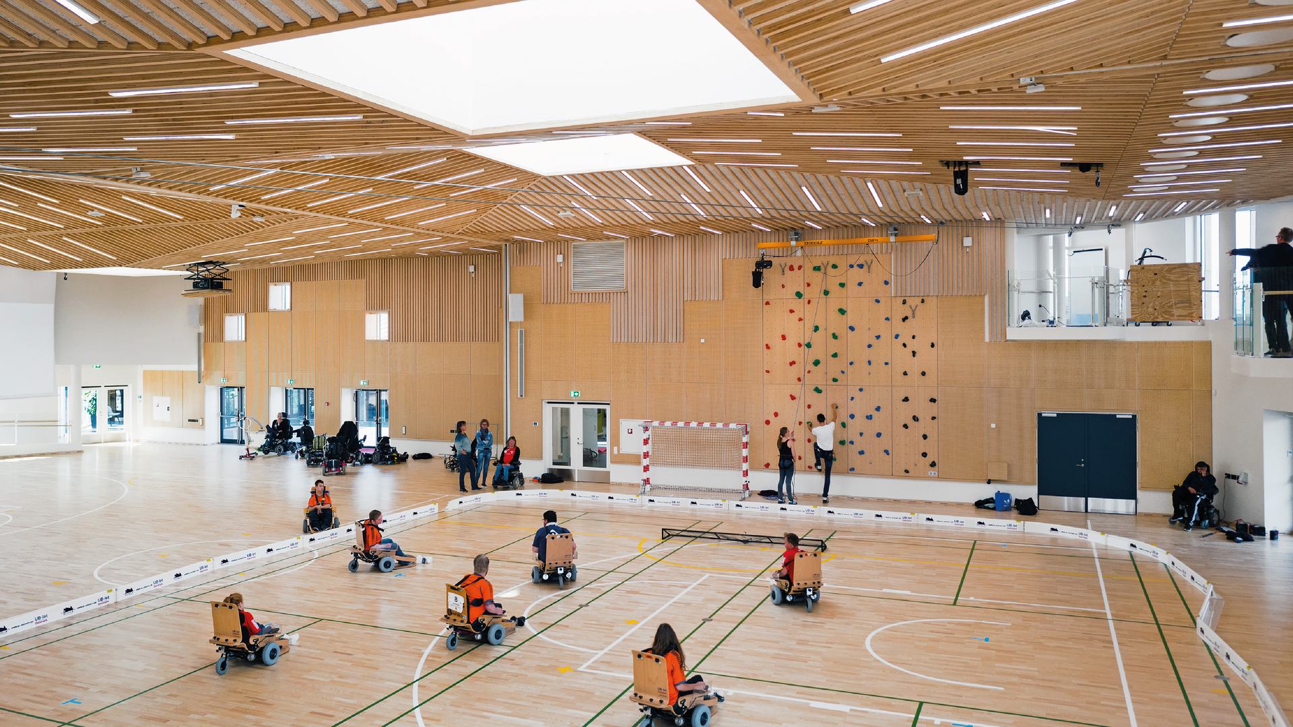
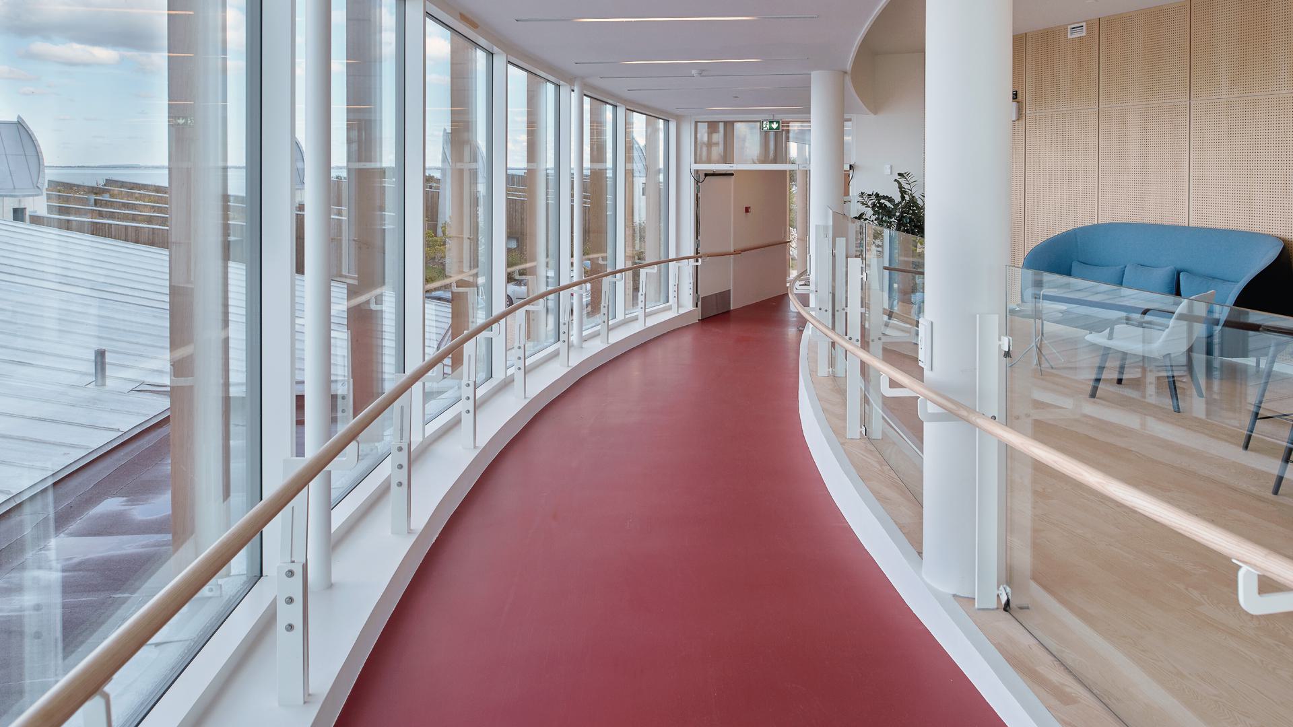
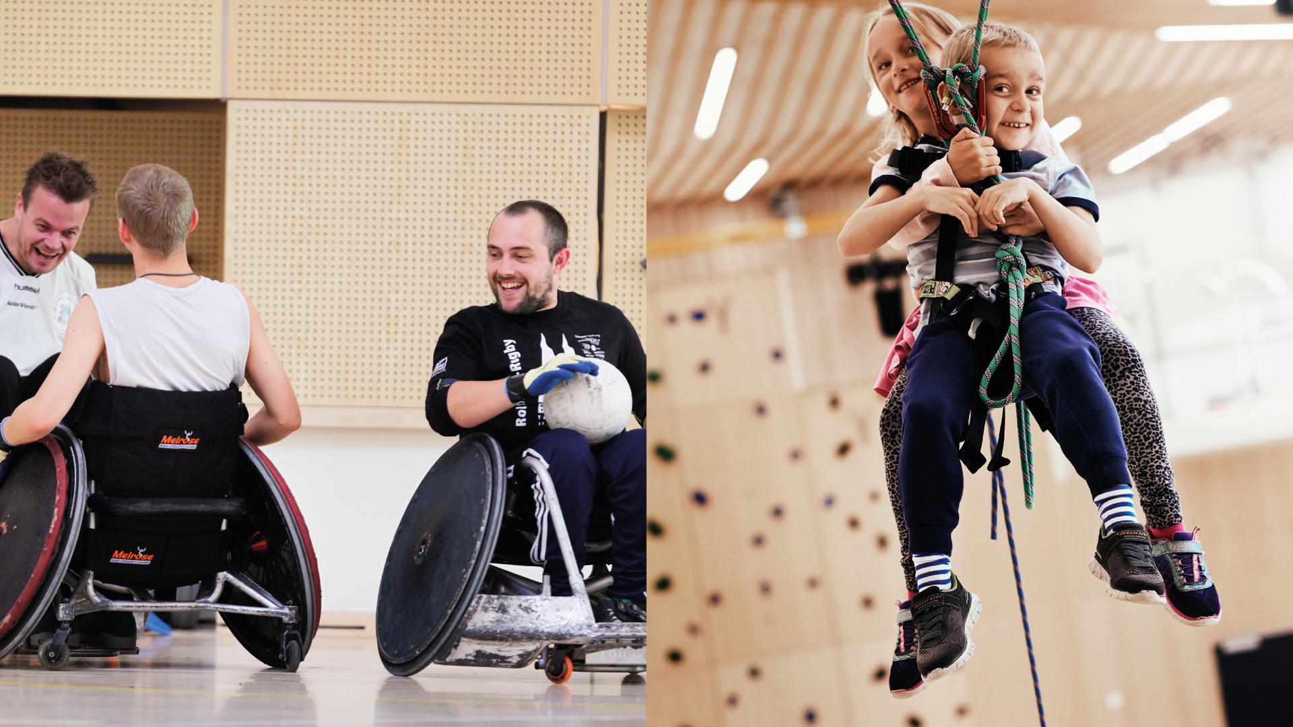
It’s a place where children get to live a life they are usually denied.Mother to a child with muscular dystrophy
Appeals to the senses
The expansion of Musholm not only marks a continuation of the holiday centre’s architectural tone and quality, but also raises the bar for socially sustainable architecture by giving all visitors, regardless of their disability, the opportunity to participate in fun holiday experiences. The expansion therefore establishes new standards for how accessible solutions can be integrated into architecture so that it not only appeals to the senses, but also motivates people to join activities and communities.
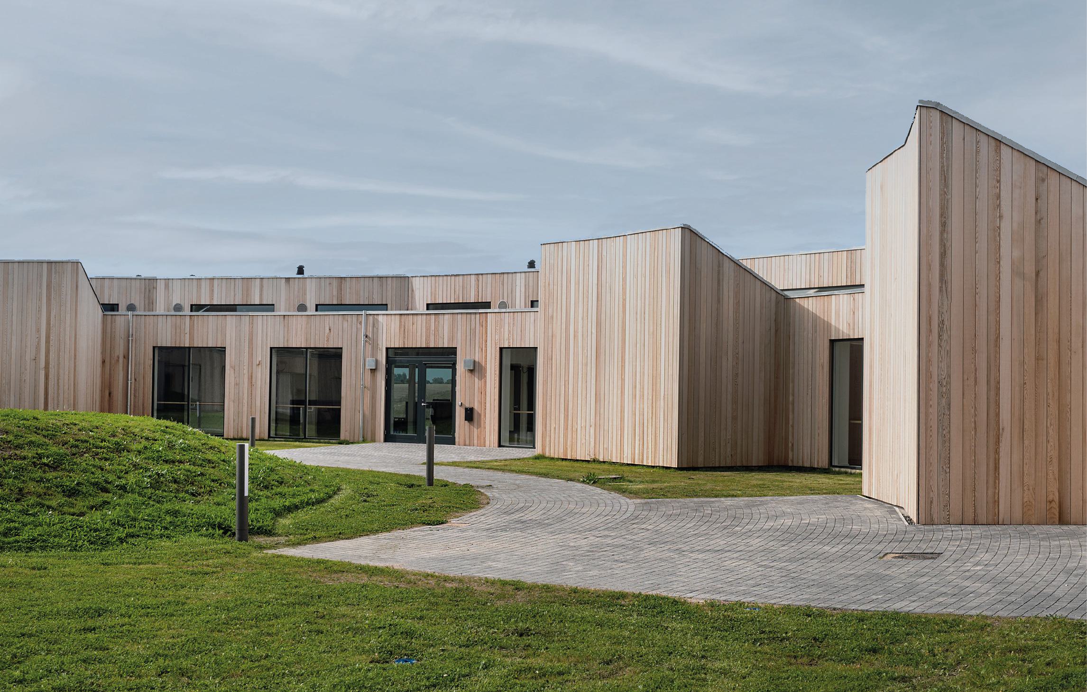
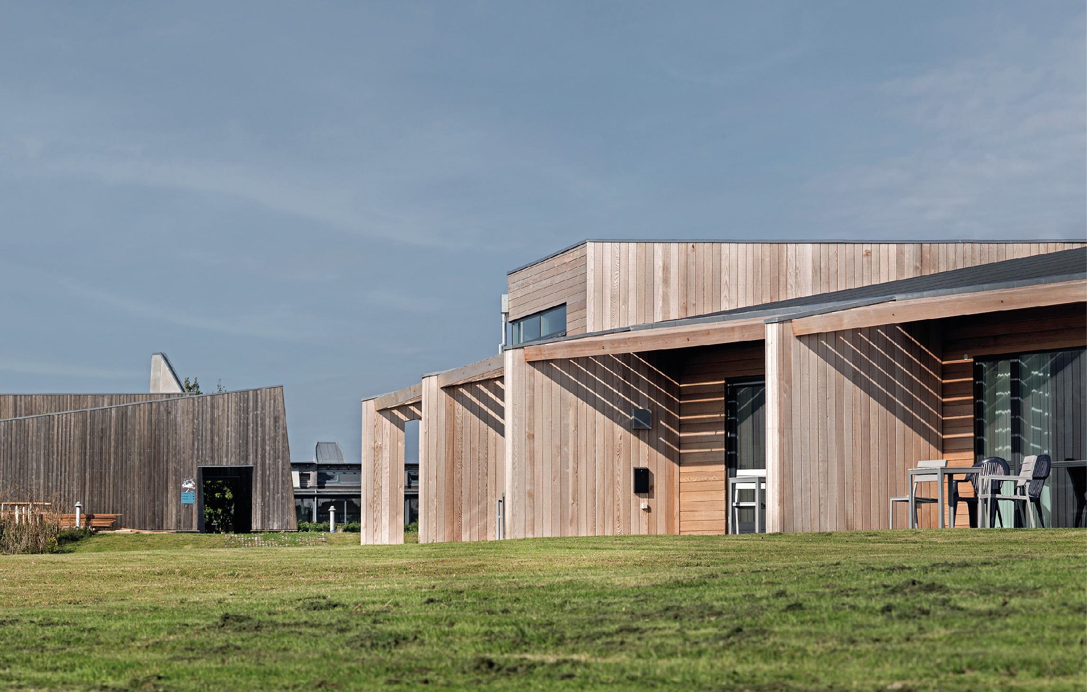
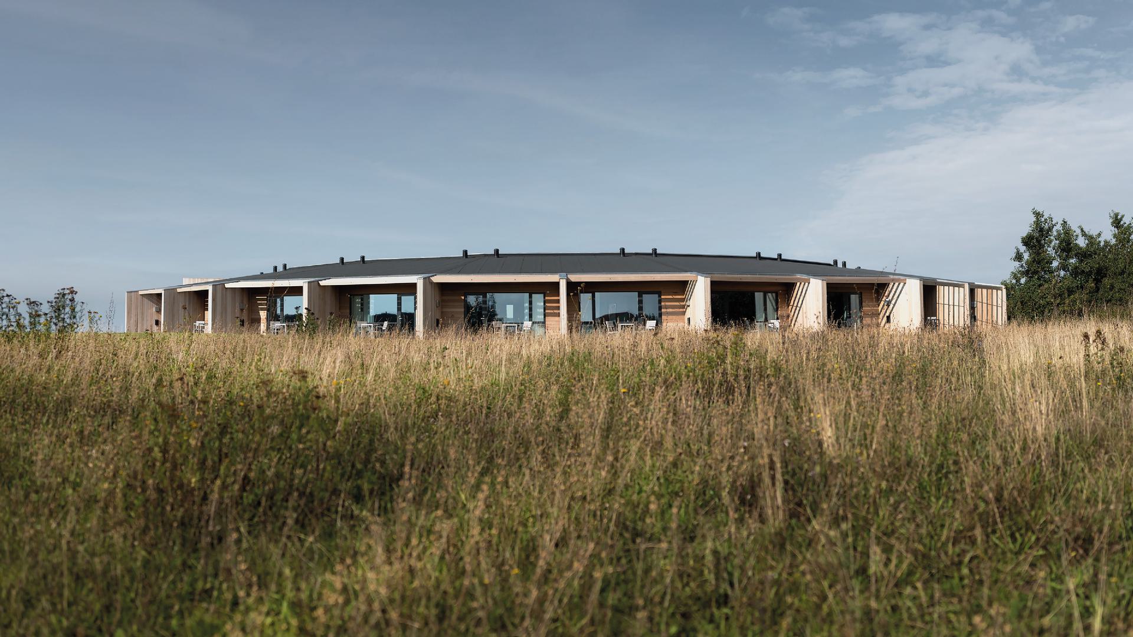
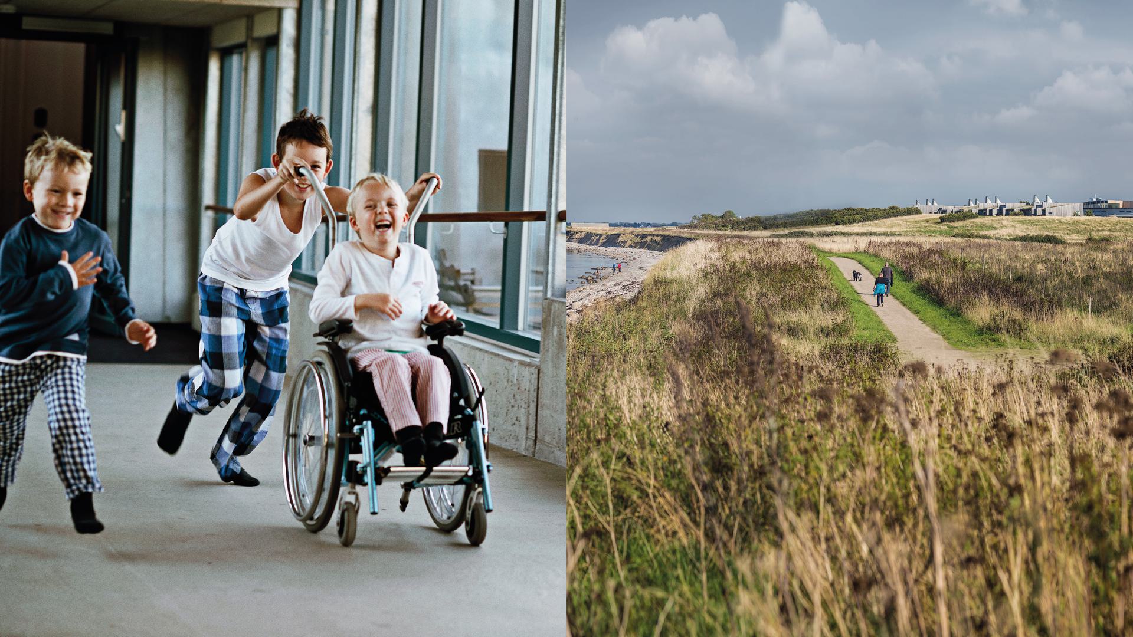
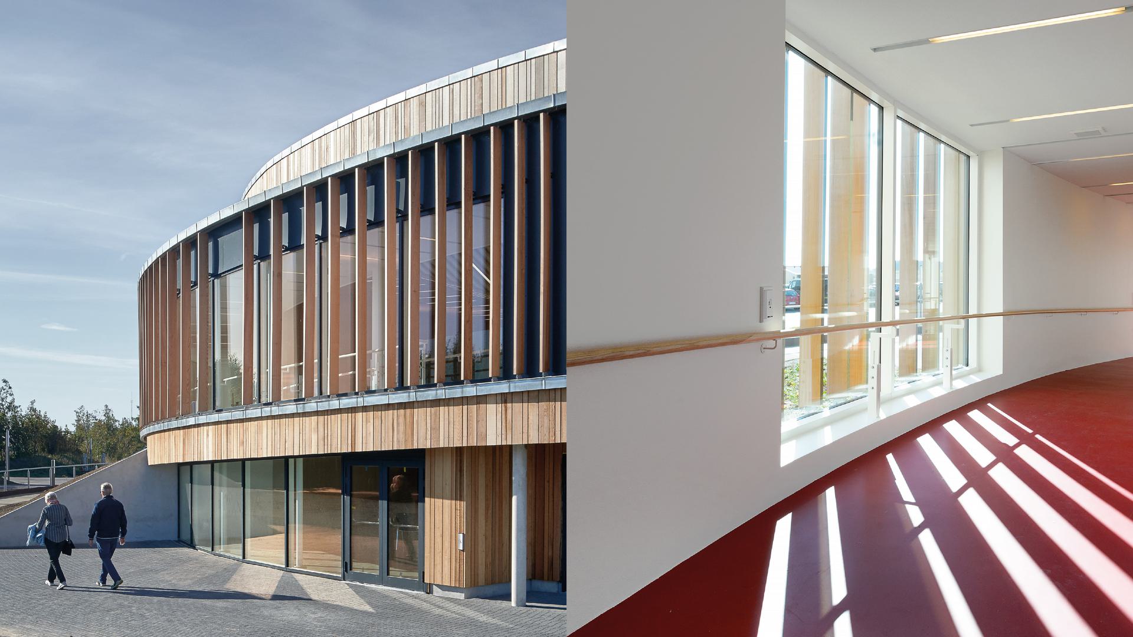
Want to know more?

