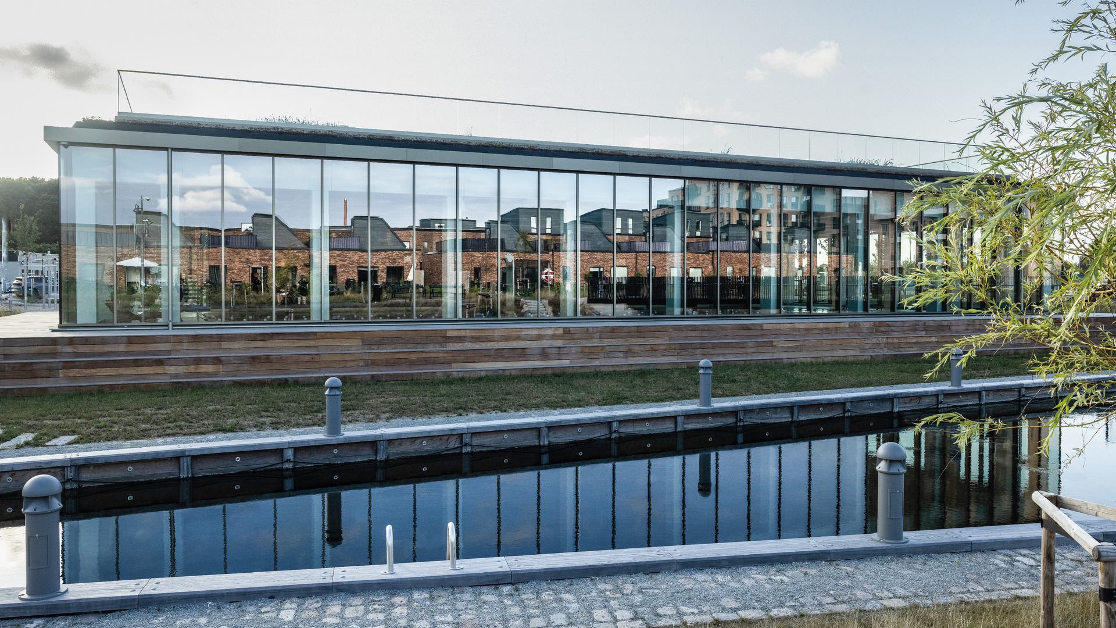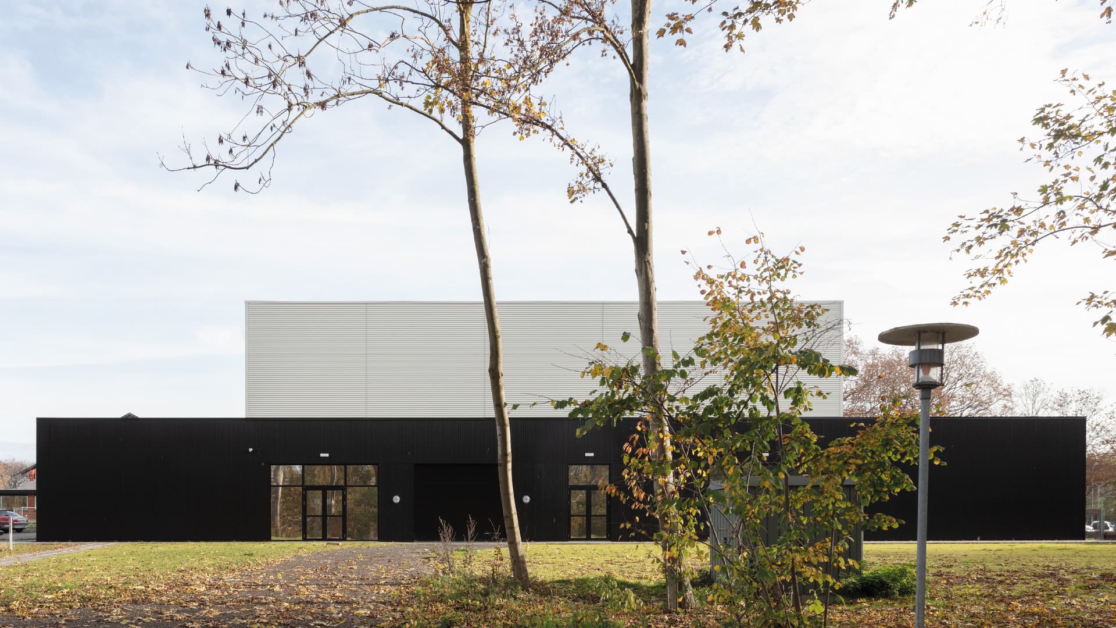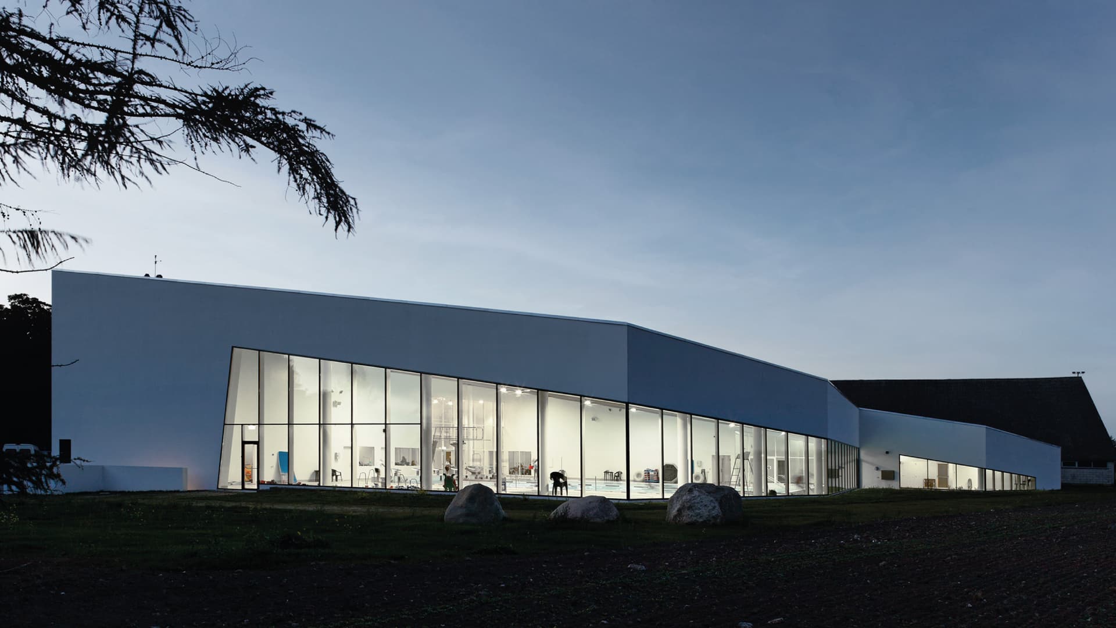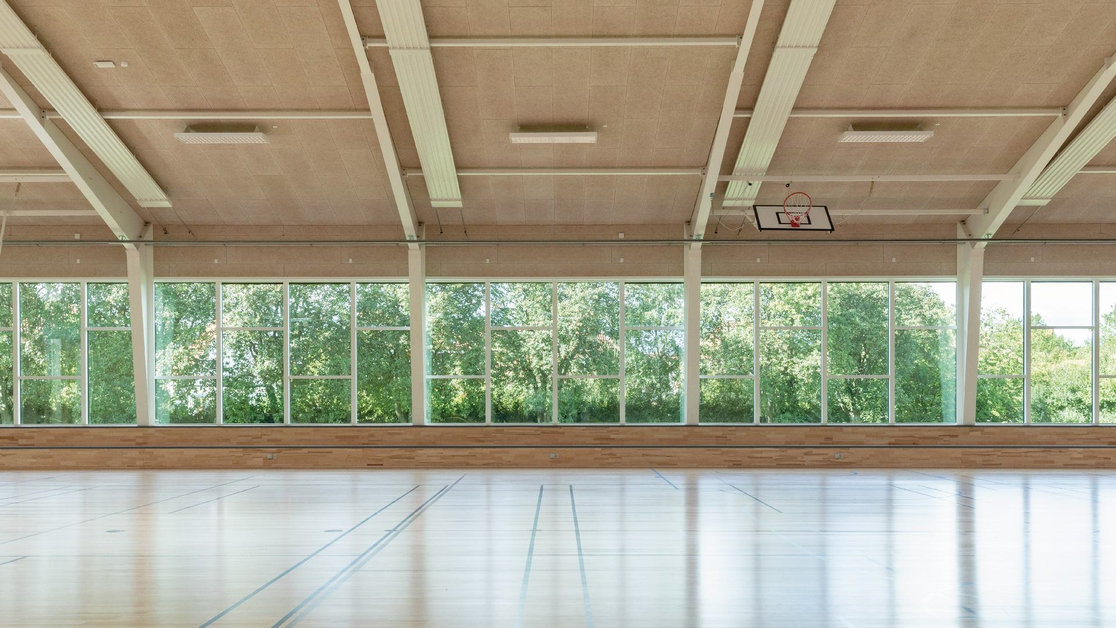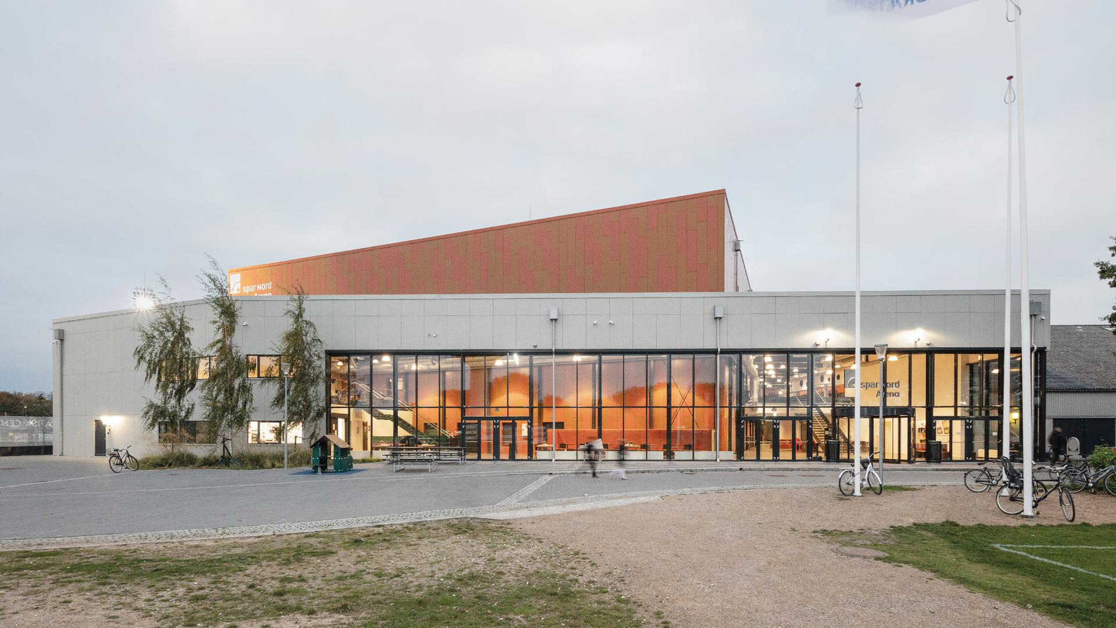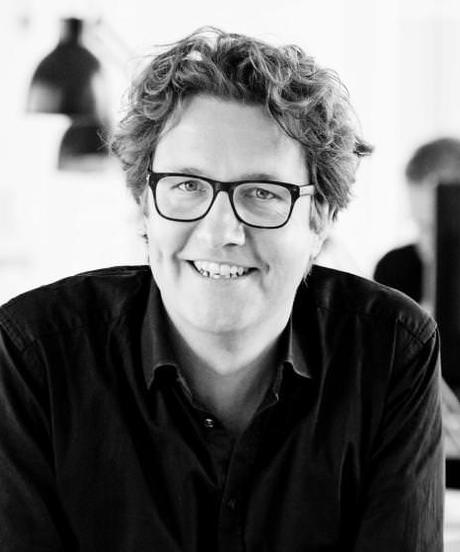
Frederiksbro Badepavillon (‘Frederiksbro Bathing Pavillon’)
An exclusive free space for the residents of the new district
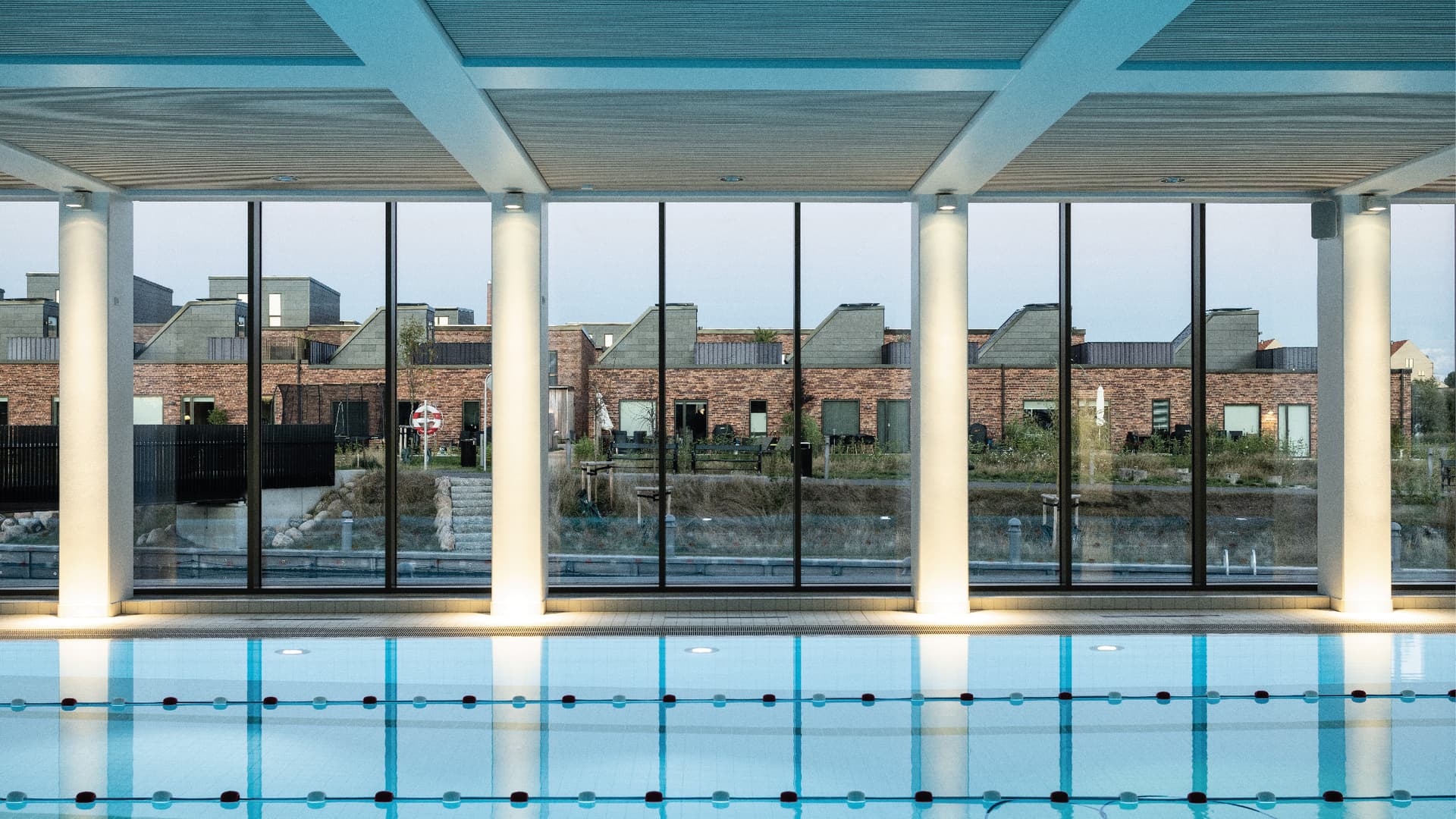
With the construction of an elegant bathing pavilion, the residents of the new district of Frederiksbro can enjoy a unique supplement to the area’s other recreational facilities all year round. In addition to a 25 metre long pool, the pavilion contains both changing rooms and a sauna as well as a large terrace on the roof.
A light and transparent structure lets in light and provides views of the landscape
In a harmonious interplay with the view of Svanesøen and the protected natural areas in Bøllemosen, the bathing pavilion in Frederiksbro is built with large glass facades in elegant black brickwork. The architectural expression helps to emphasise the purpose of the building – to offer an exclusive and relaxing free space for the residents of Frederiksbro.
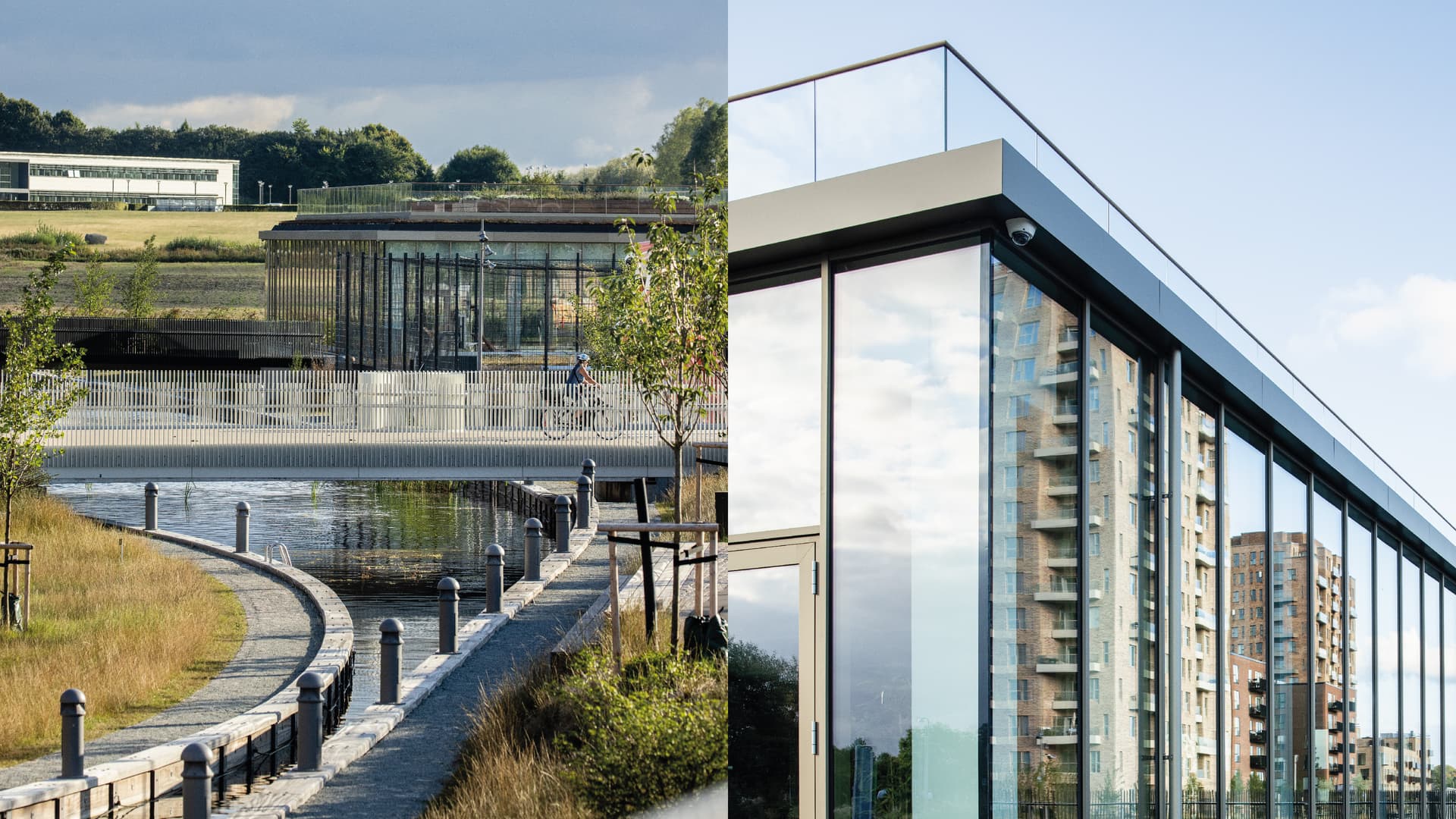
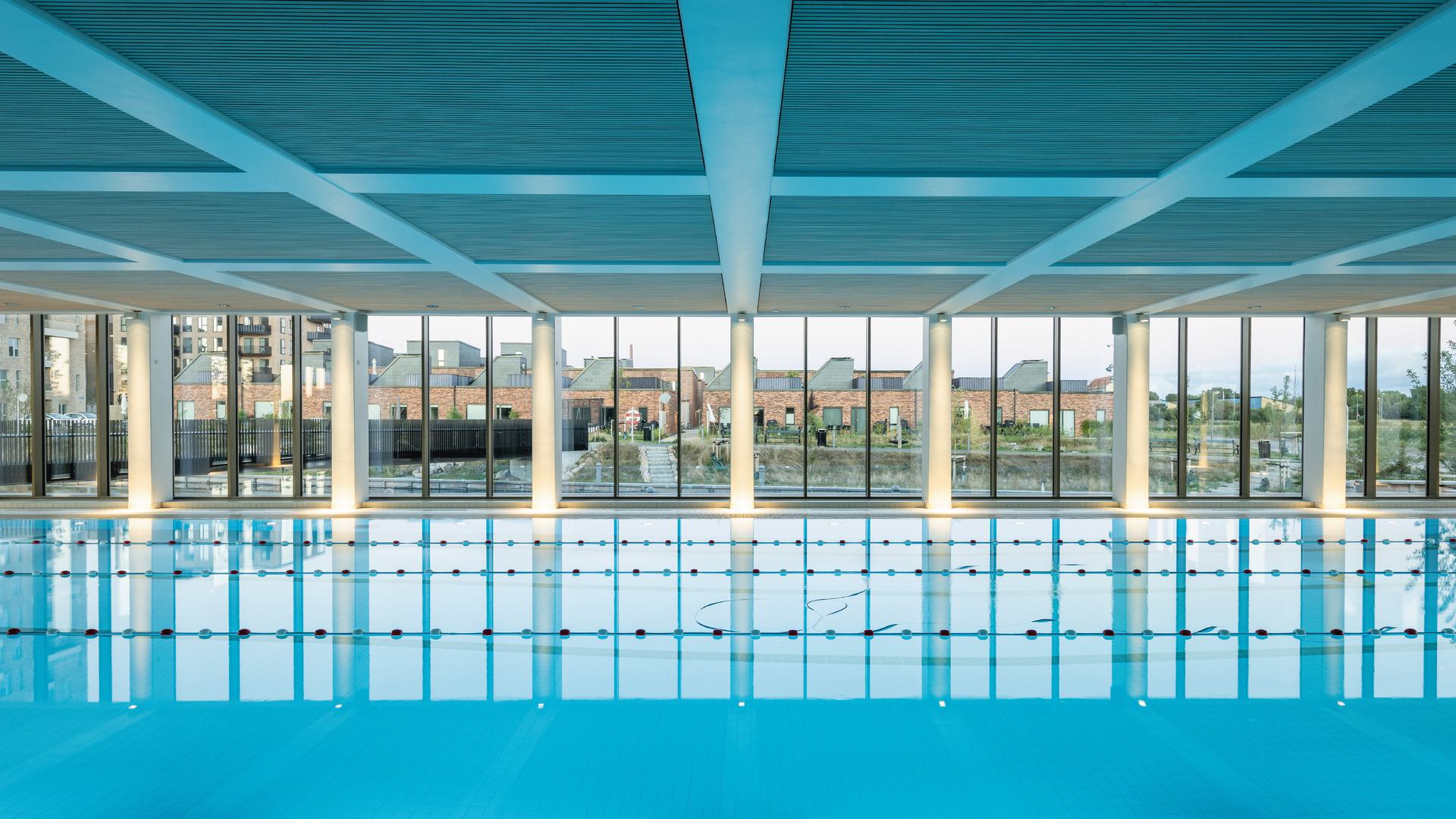
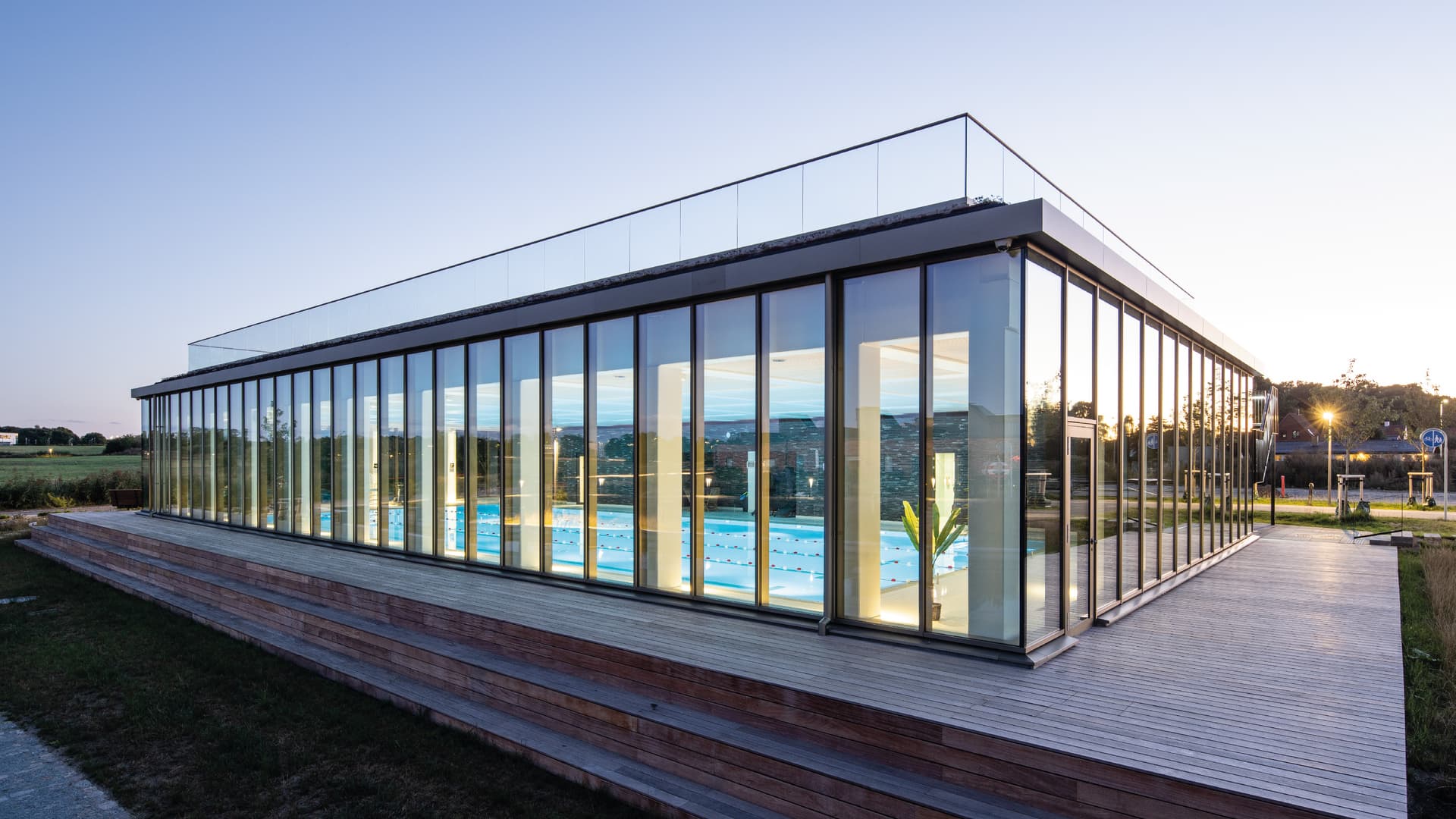
It is precisely the exclusive expression of the bathing pavilion which is essential, as it is not a small swimming hall with springs and splashes in the water, but rather an actual bath house where residents can swim in idyllic and calm surroundings all year round.Jan Moxness / Project Manager and Architect at AART
Sunny roof terrace with a view of the area
The bathing pavilion will in many ways become a small oasis on the edge of Frederiksbro. A large roof terrace has been established on top of the building where residents can go up and sunbathe and enjoy the view of the area’s scenic surroundings.
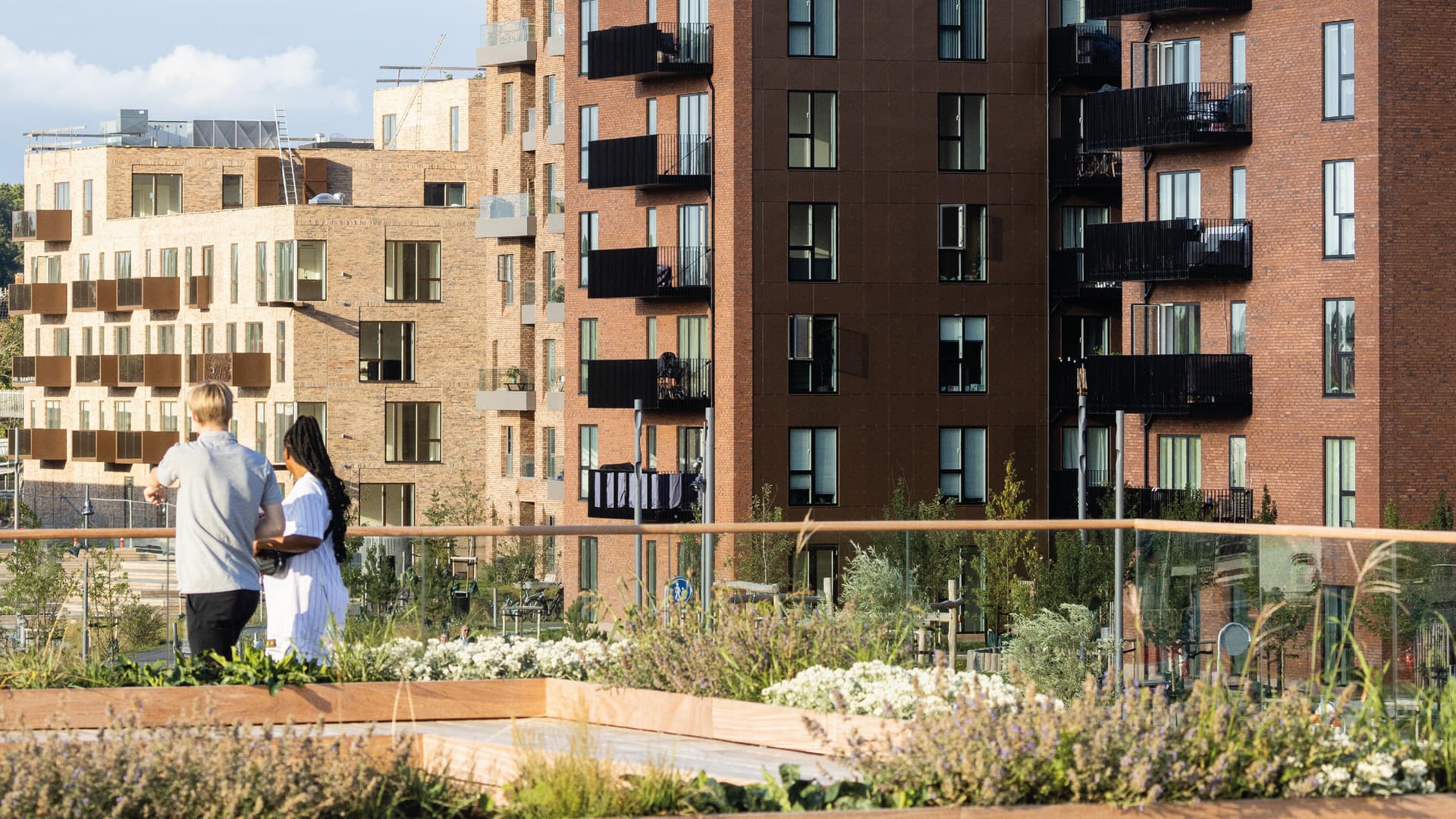
Want to know more?

