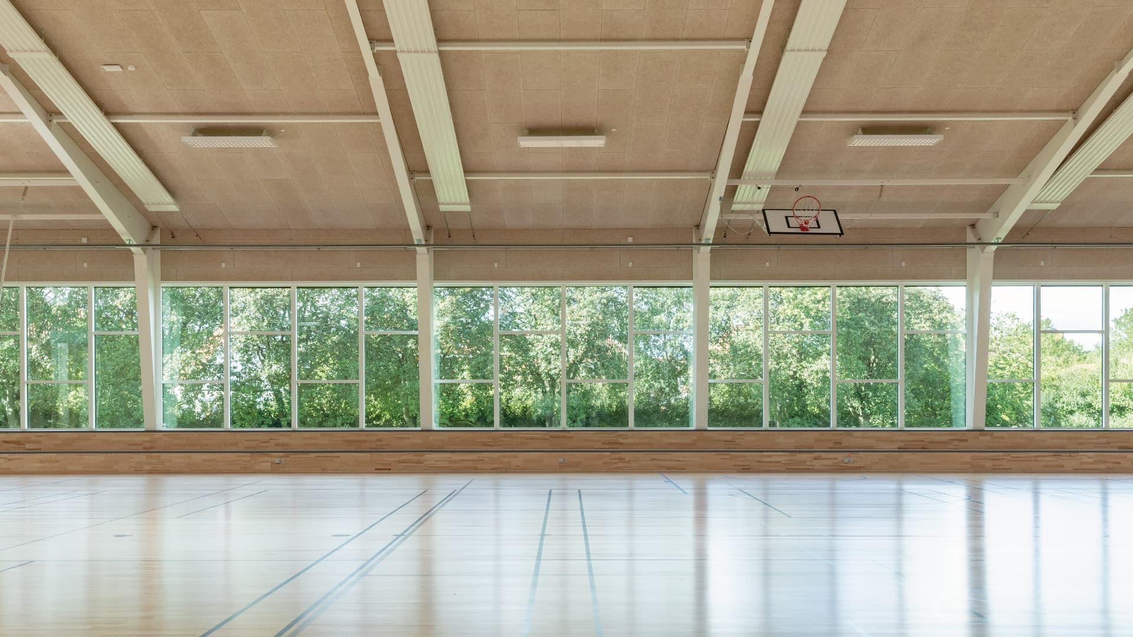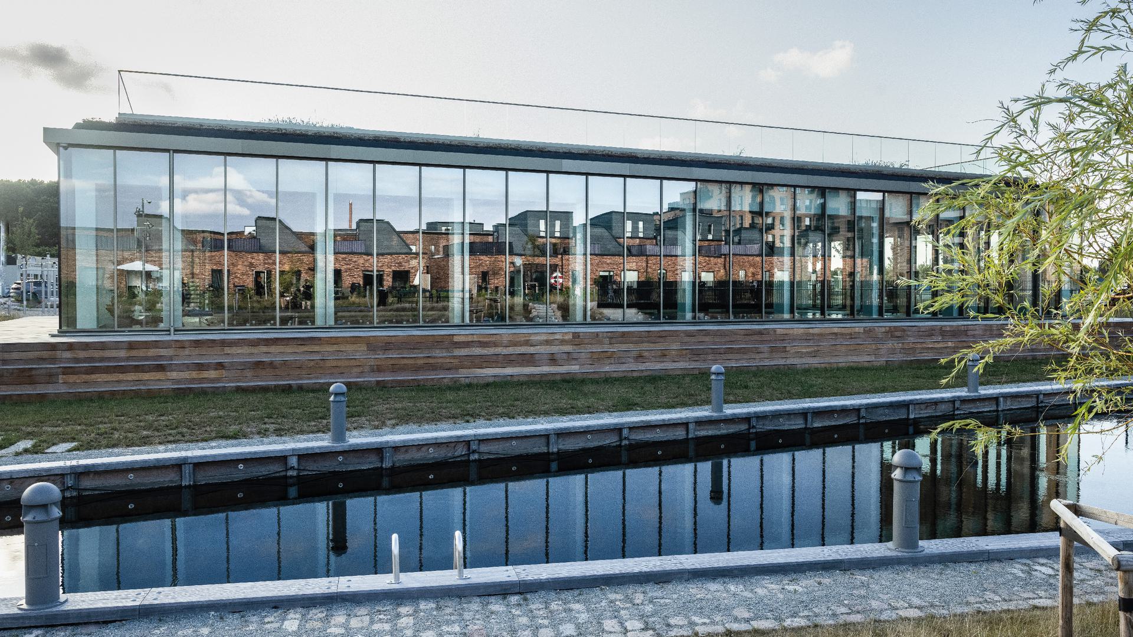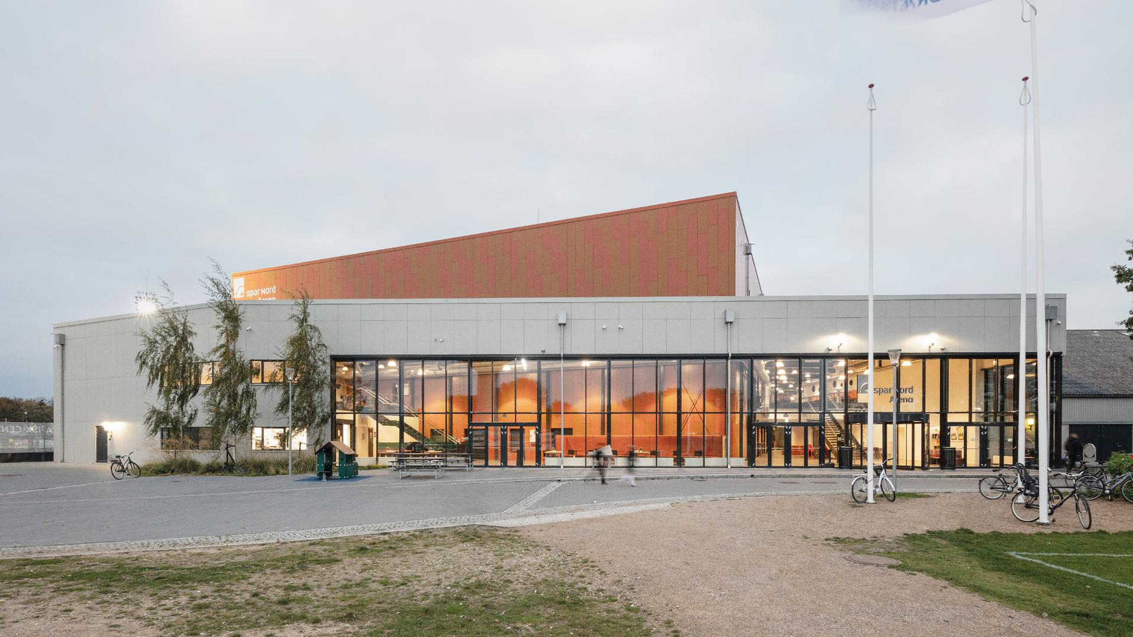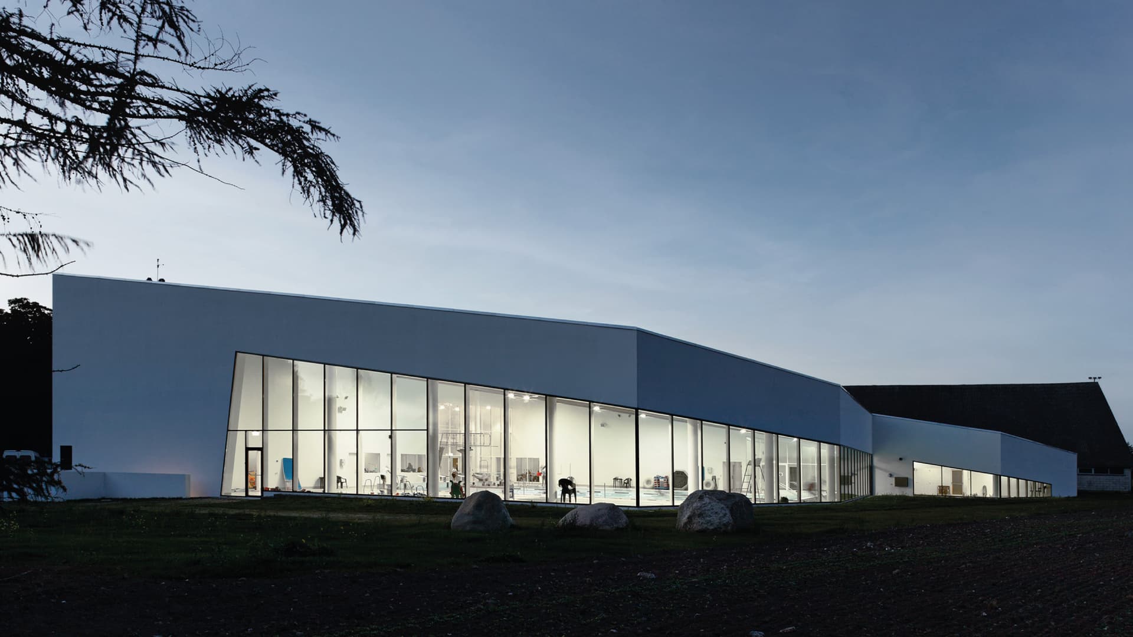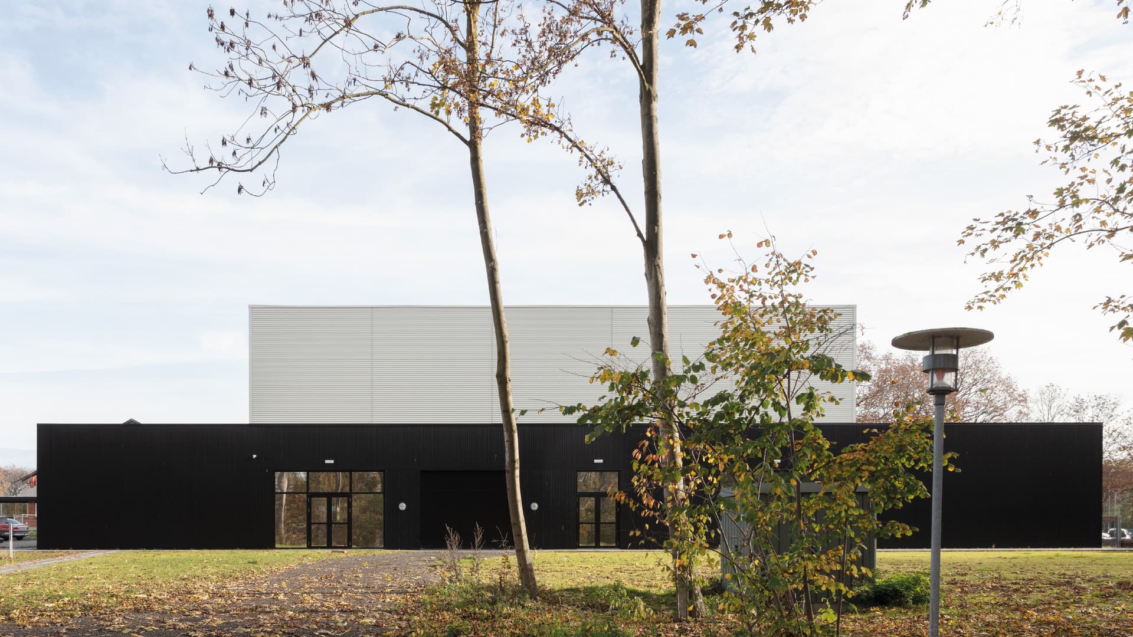
Dyhrs Skole Multihal (‘Dyhrs School Multi-Purpose Hall‘)
A sports hall with modern facilities and lots of light
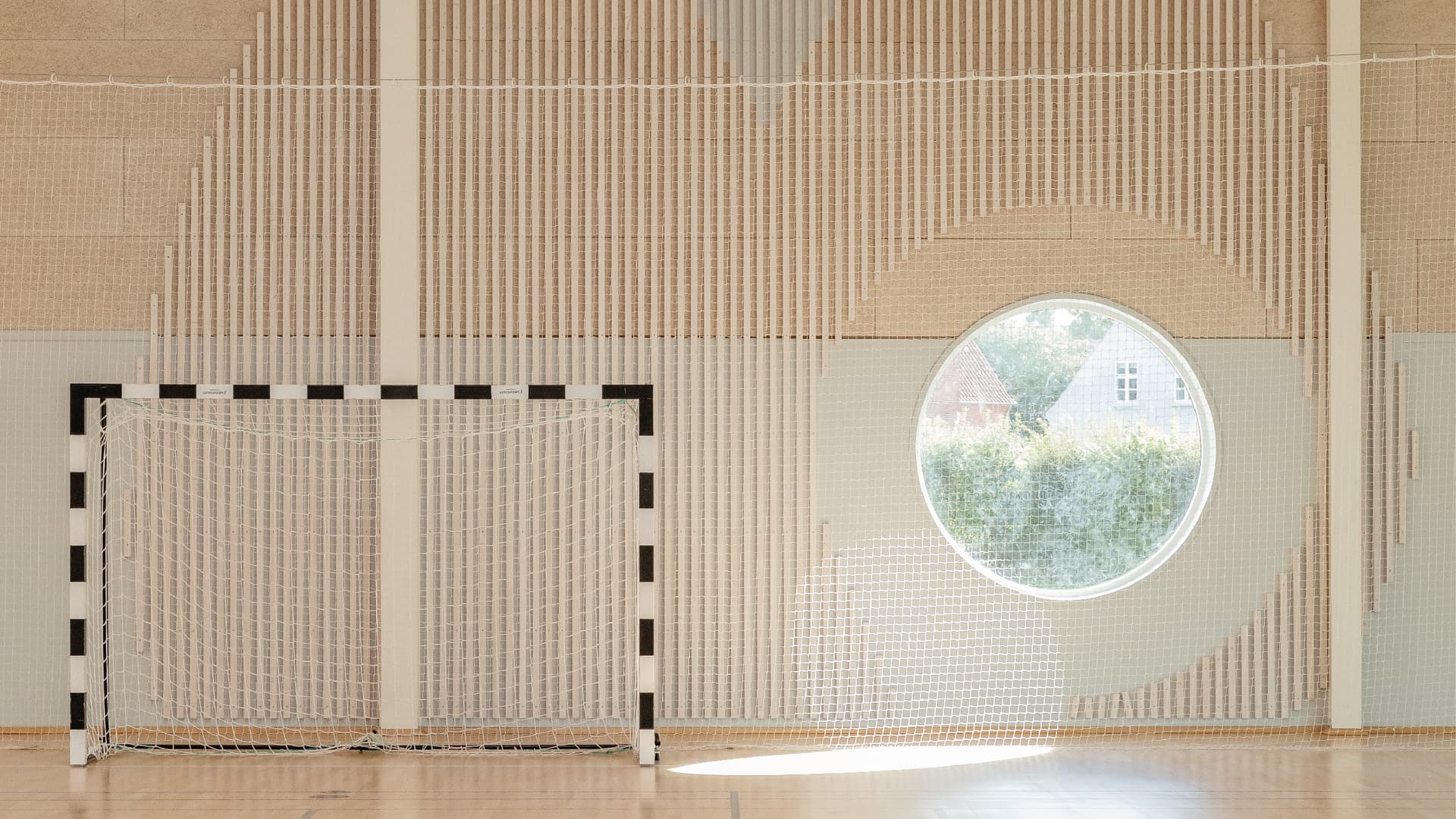
With the construction of a new multi-purpose hall, the self-owned Dyhrs School has fulfilled a great desire for better sports facilities with space for the many different activities that the school offers.
Sports and activities in beautiful and pleasant surroundings
Dyhrs Skole’s new multi-purpose hall consists of a large well-lit hall with seating for 100 people and a smaller gym intended for rhythm and movement. With its large window sections and wood-clad interior, the entire hall is an inviting and pleasant place to be. It allows for play, movement and just hanging out and also has the framework to accommodate handball, badminton, volleyball and basketball matches.
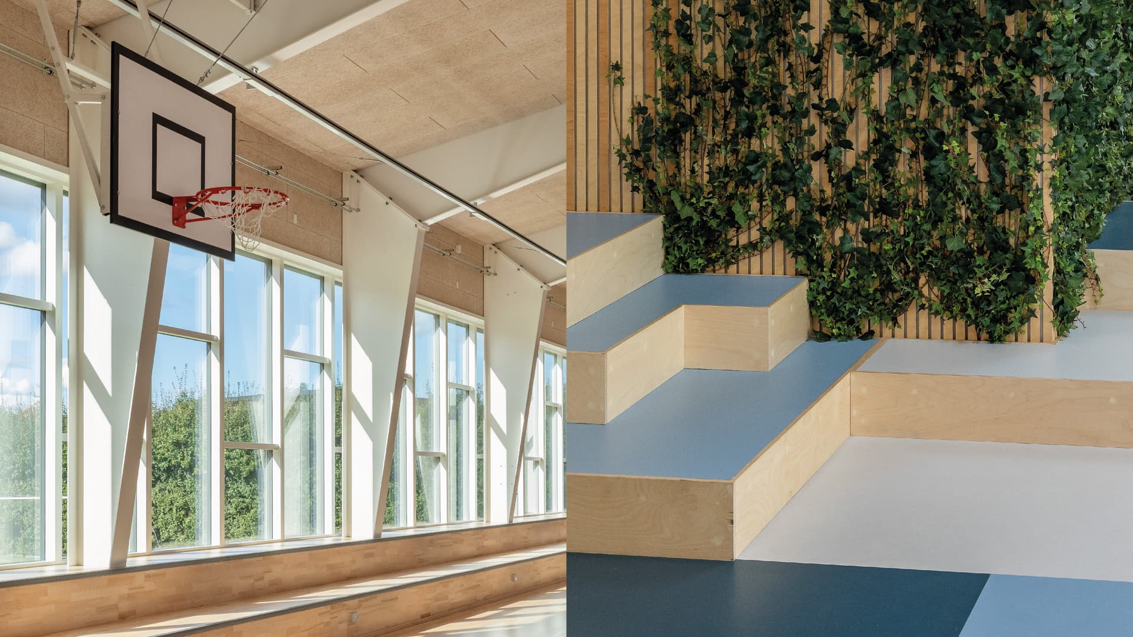
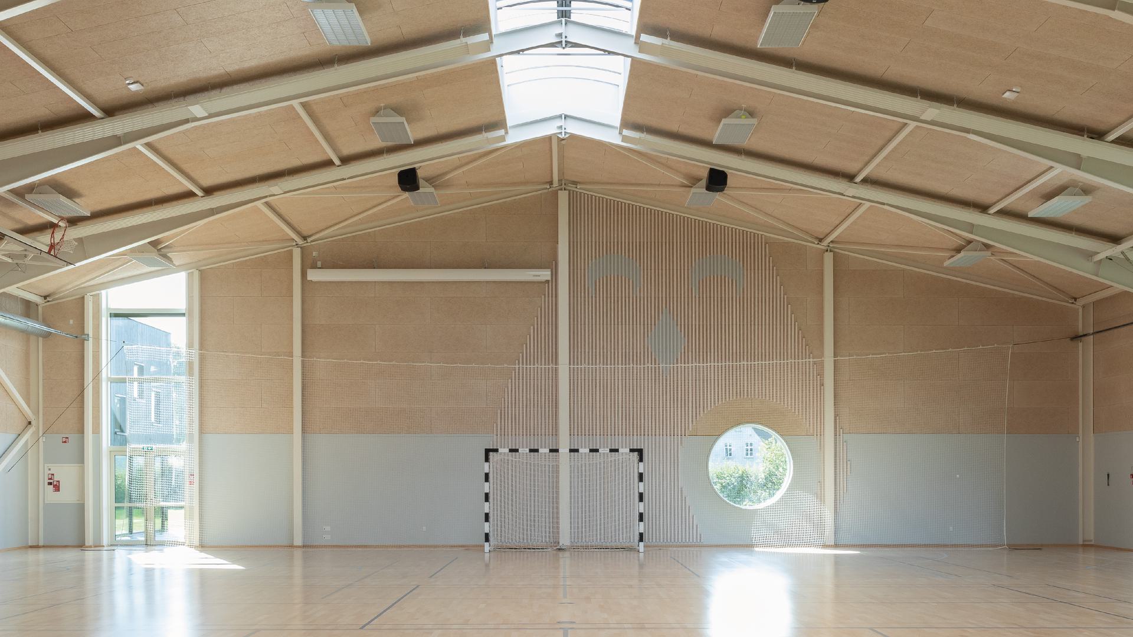
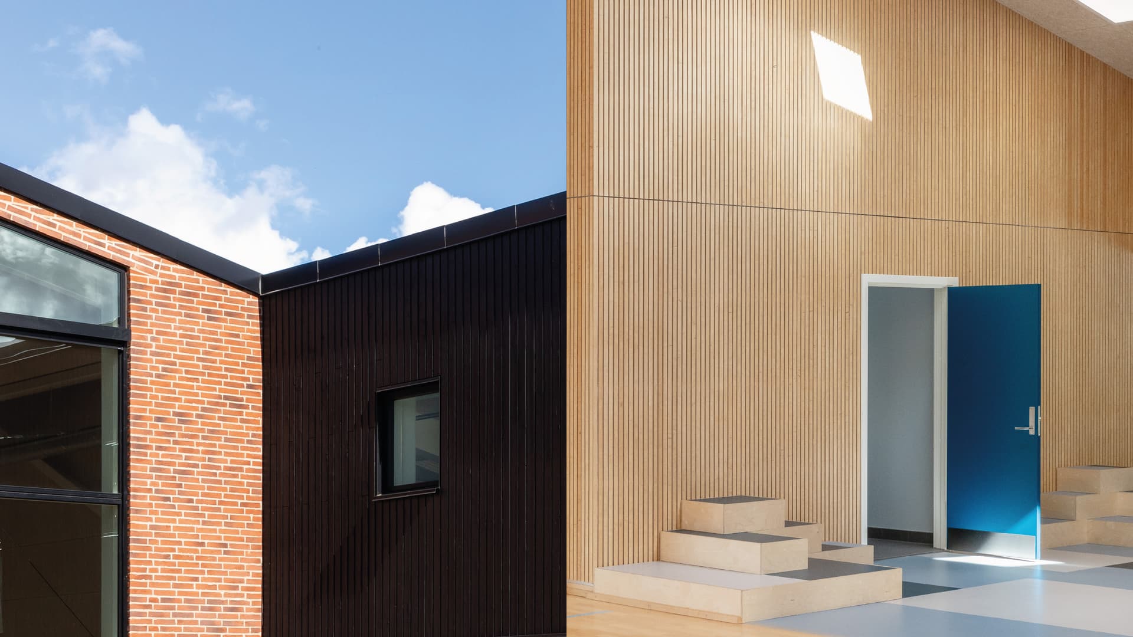
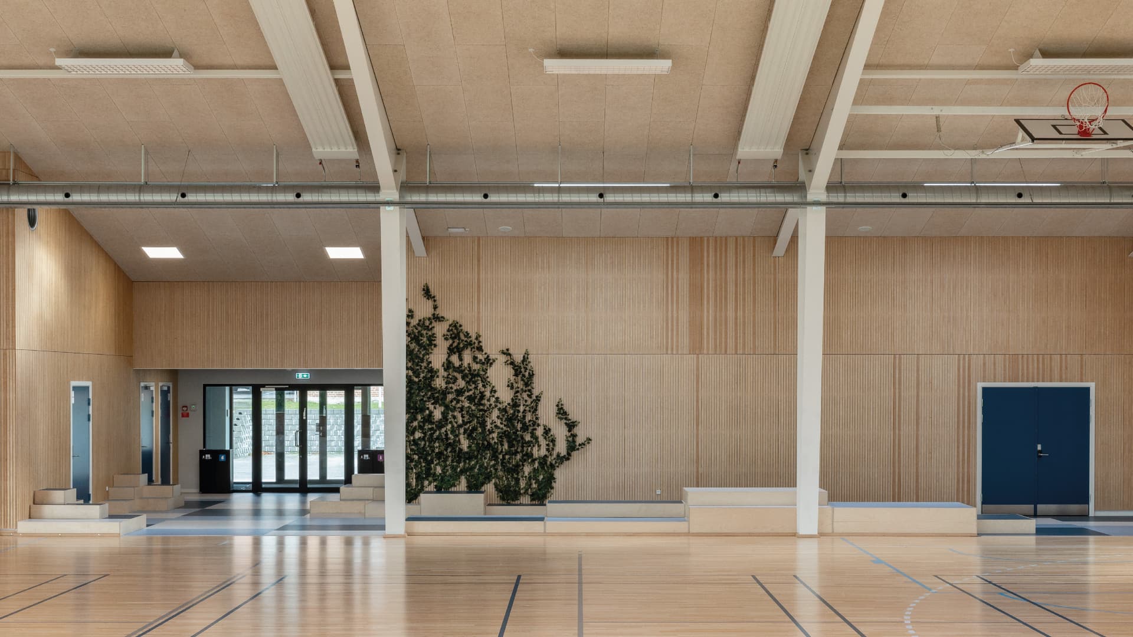
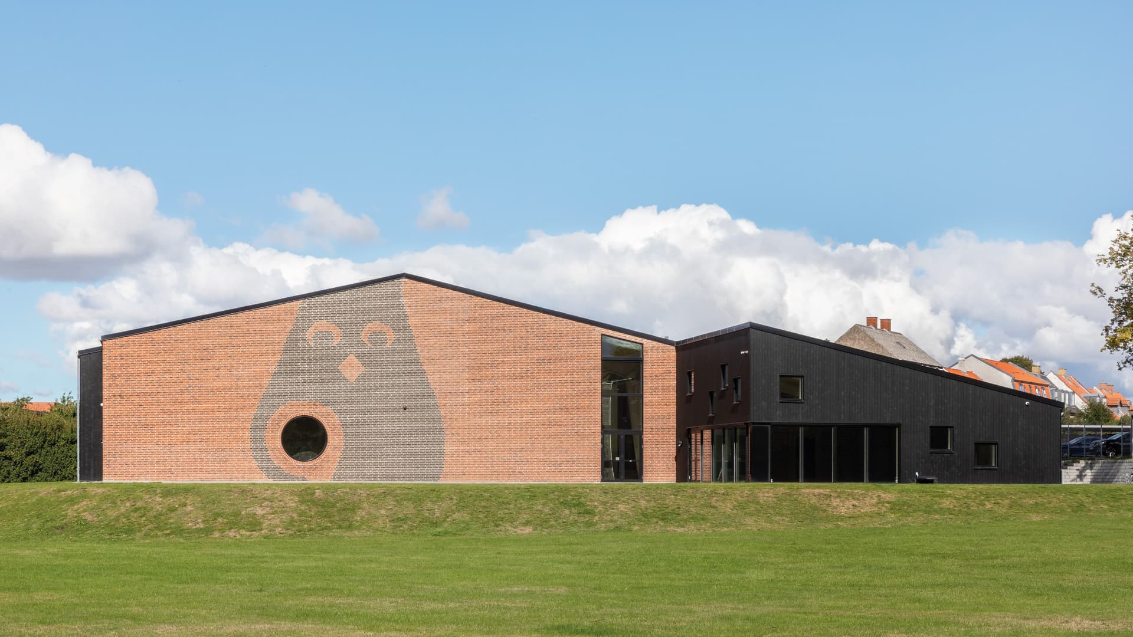
A harmonious contrast
Based on Dyhrs Skole’s classic brick buildings, the new multi-purpose hall is built in red brickwork. A unique detail in the masonry is the school’s recognisable logo, the owl. In addition, a black facade cladding in selected places creates a beautiful contrast in the building - in harmonious dialogue with the surroundings, it also appears architecturally sharp and modern.
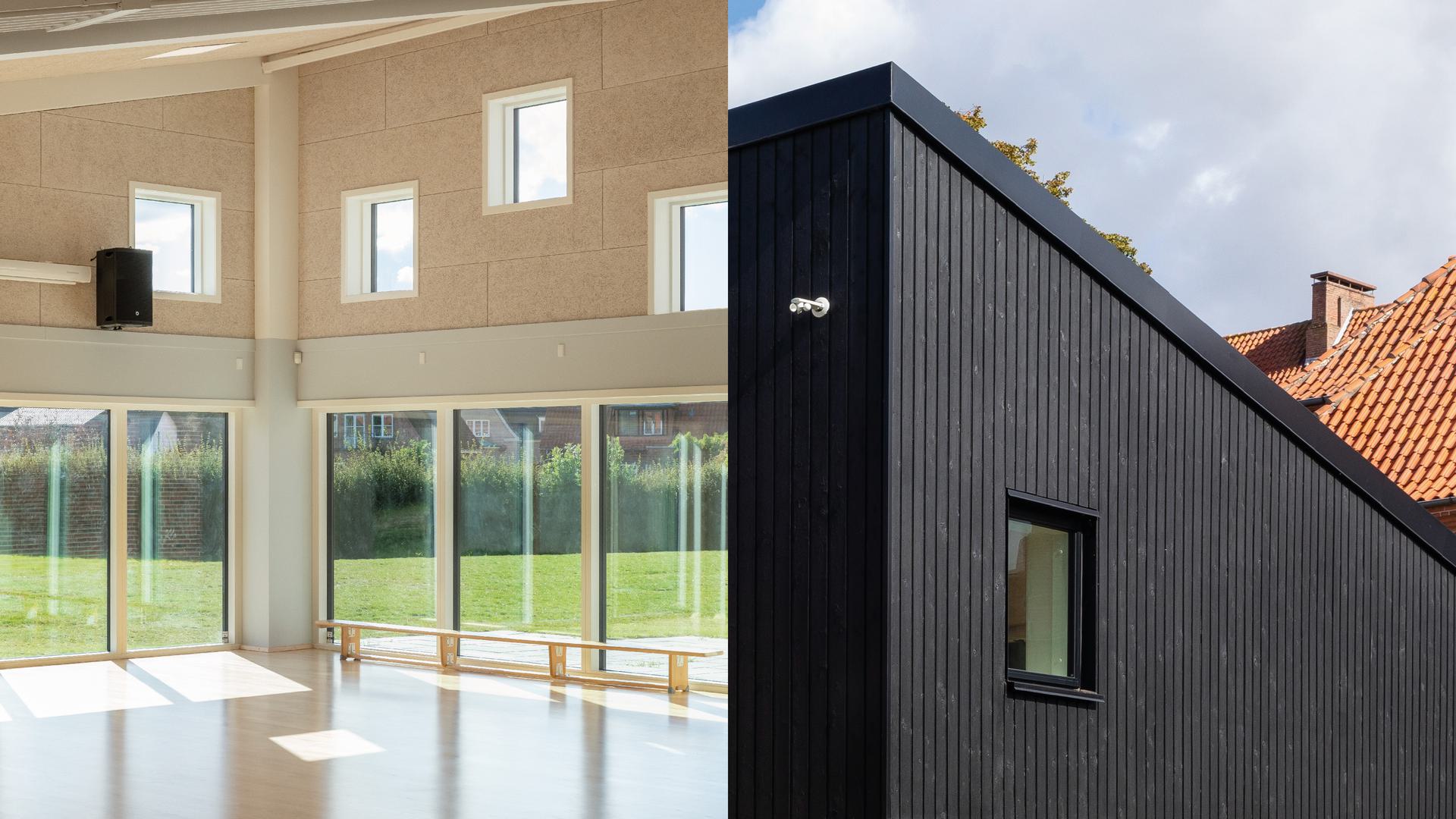
Want to know more?

