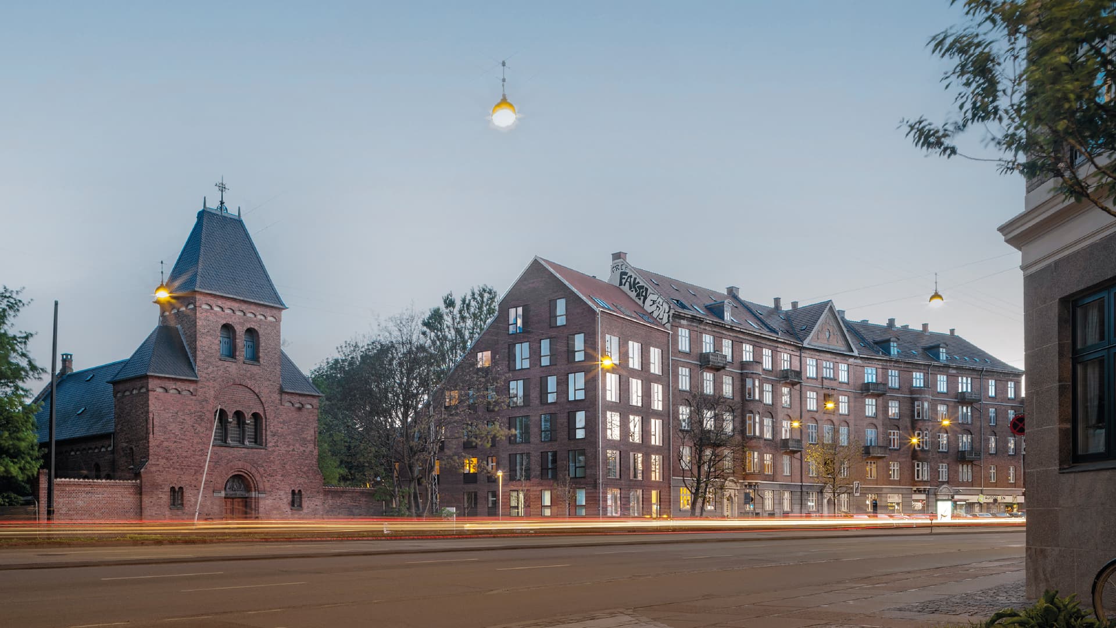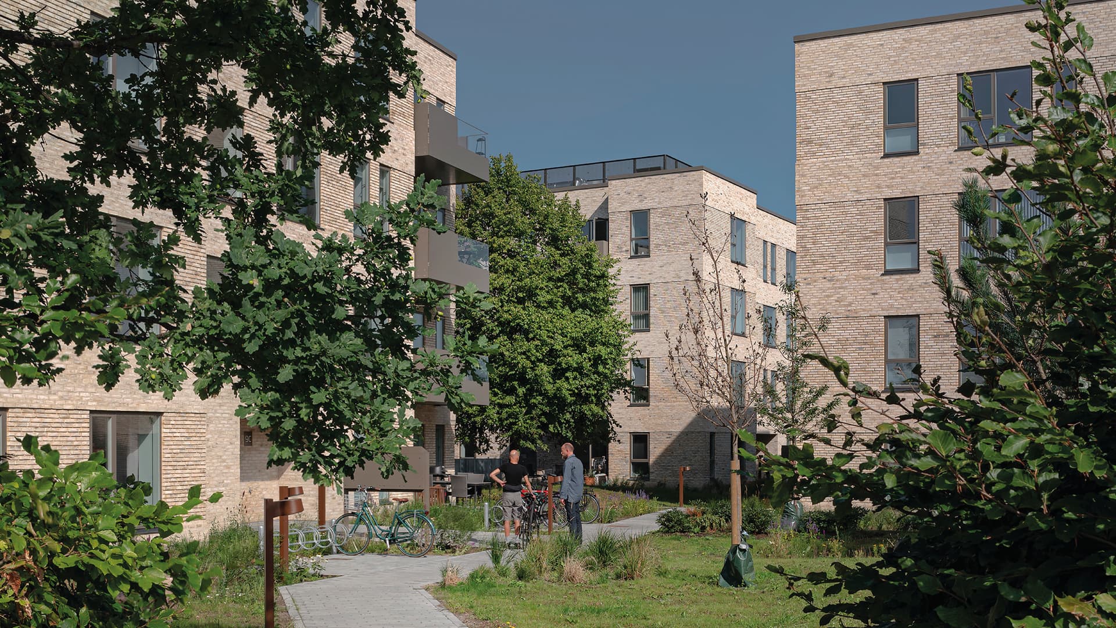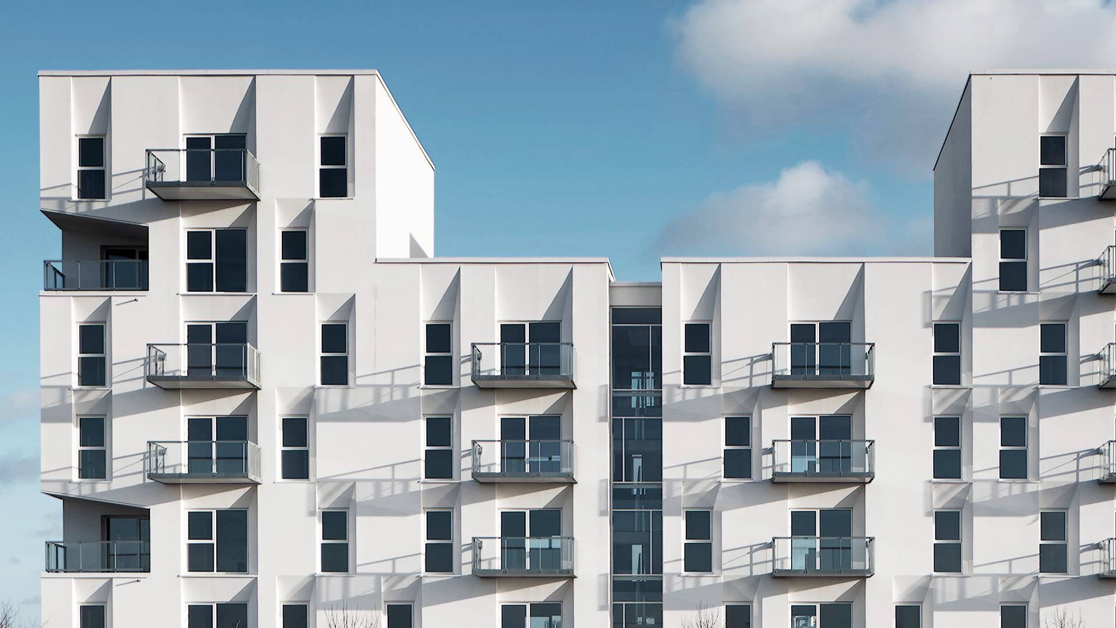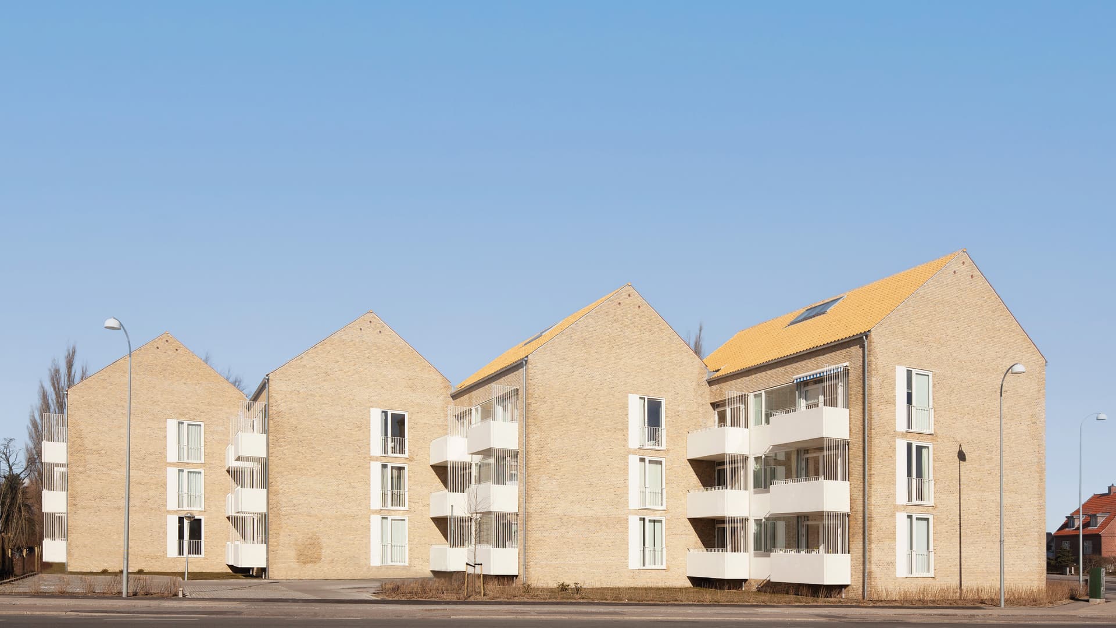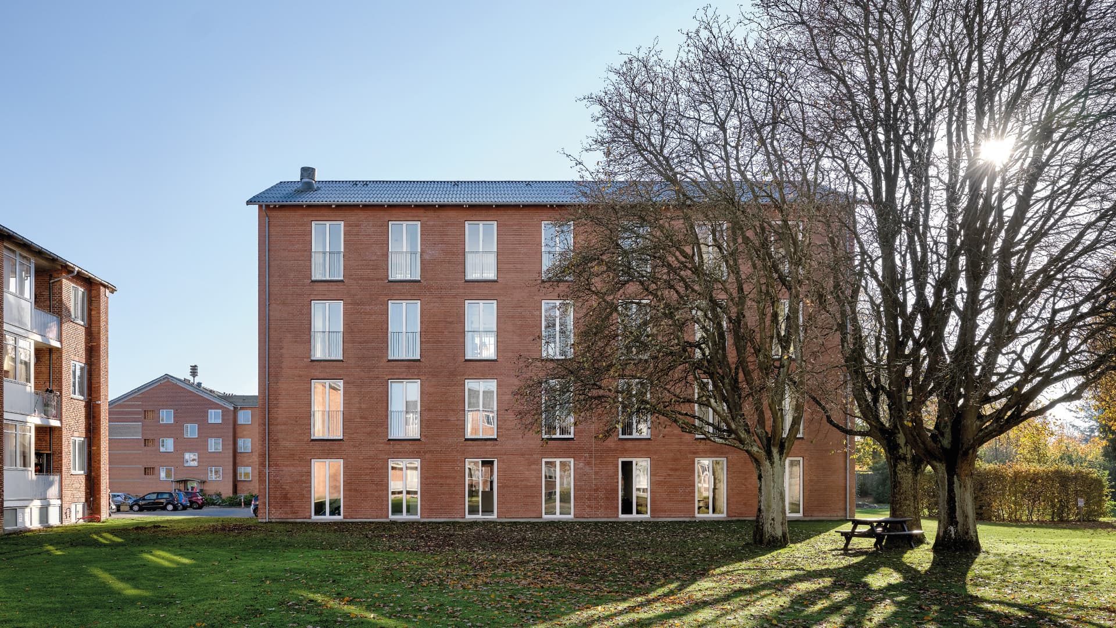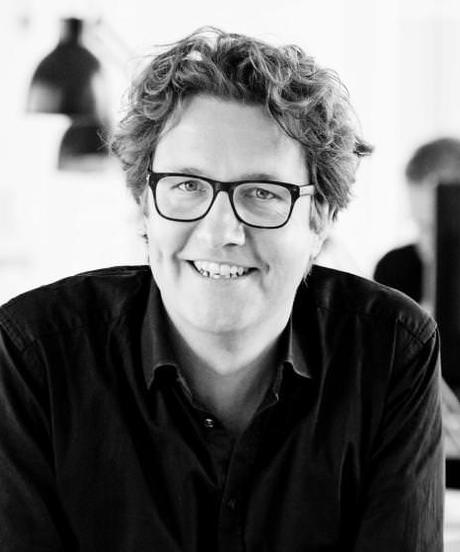
Falkoner Allé
Public housing project with a central location stands out without drawing too much attention to itself

The small but significant housing project on the border between Frederiksberg and Nørrebro in Copenhagen contains 14 public housing units and perfectly embodies the ambitions for a sound and contextual architecture that, though based on traditions, can renew the art of construction.
A rare and special assignment
With a newly built public housing project located where Falkoner Allé meets Åboulevarden, several homes have been created in the centre of the Danish capital at an affordable price.
However, the realisation of Frederiksberg Municipality’s wishes for a smaller multi-story property with 14 apartments of different sizes was not easy. In addition to the fact that the plot was small, the project had to be a public housing project aimed at refugees and therefore within a somewhat smaller budget than conventional housing projects.
Newly built public housing in such a central location in the Copenhagen area is therefore also a rare sight - and that is one of the things that makes the project on Falkoner Allé something very special.
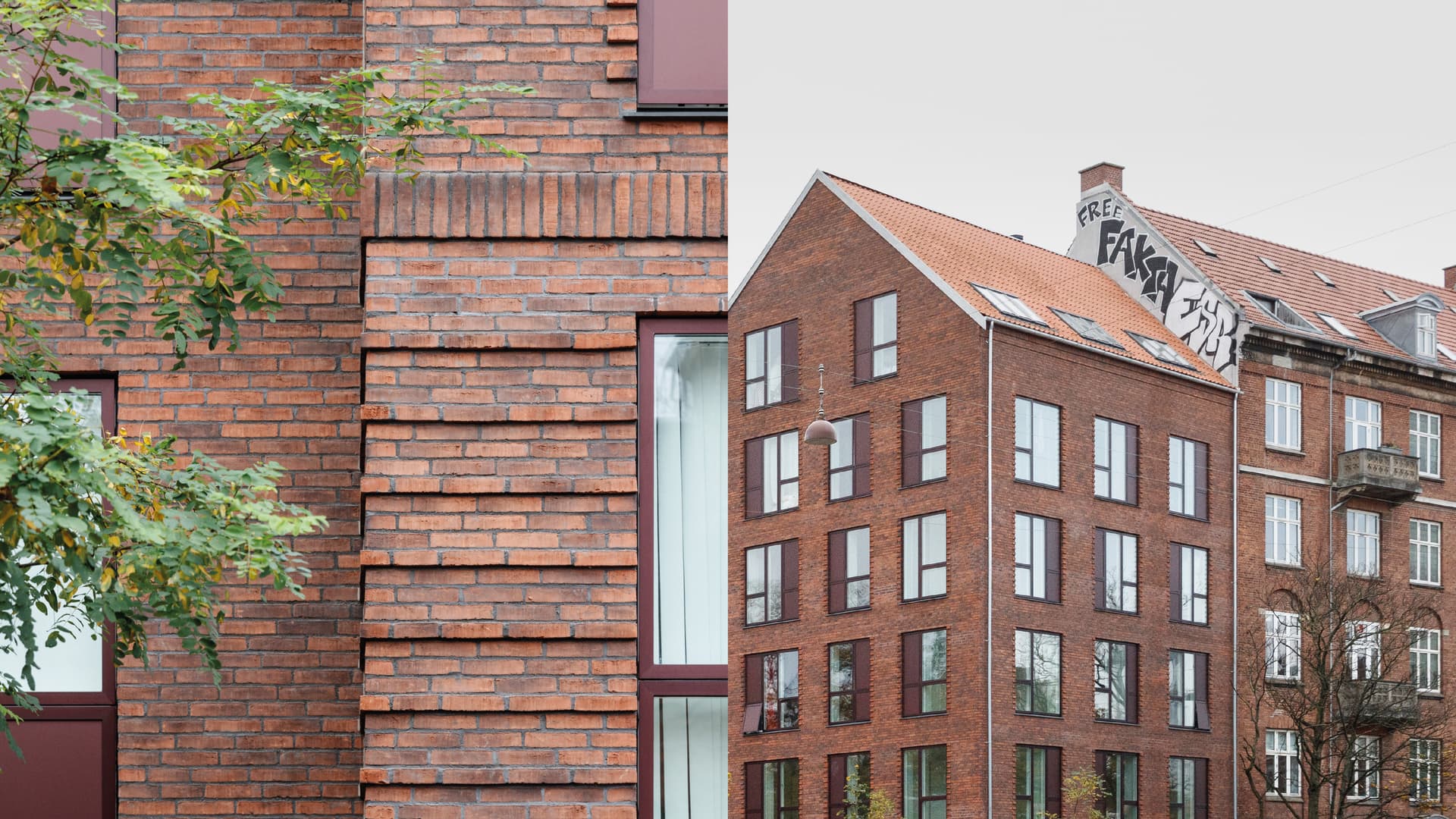
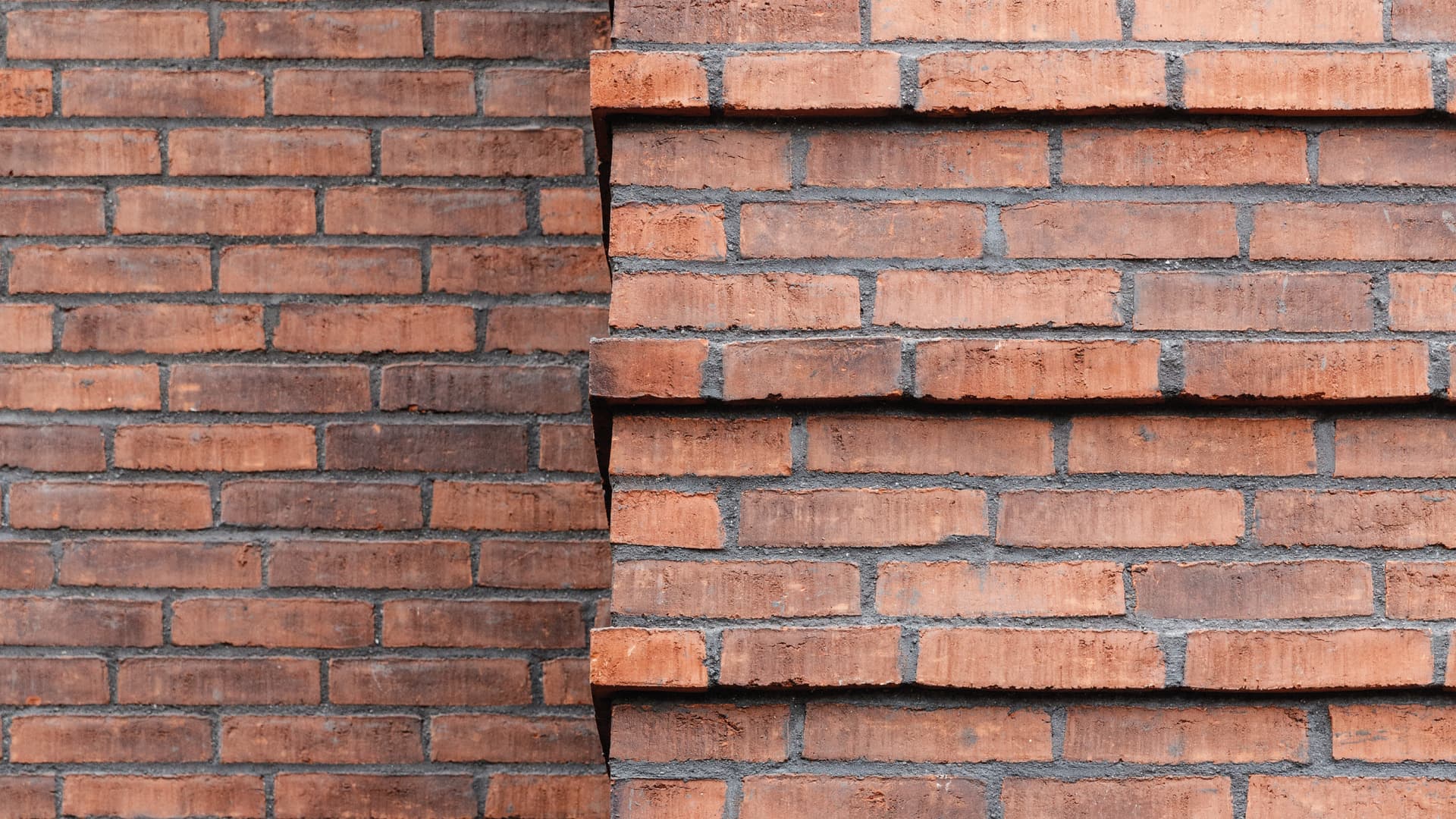
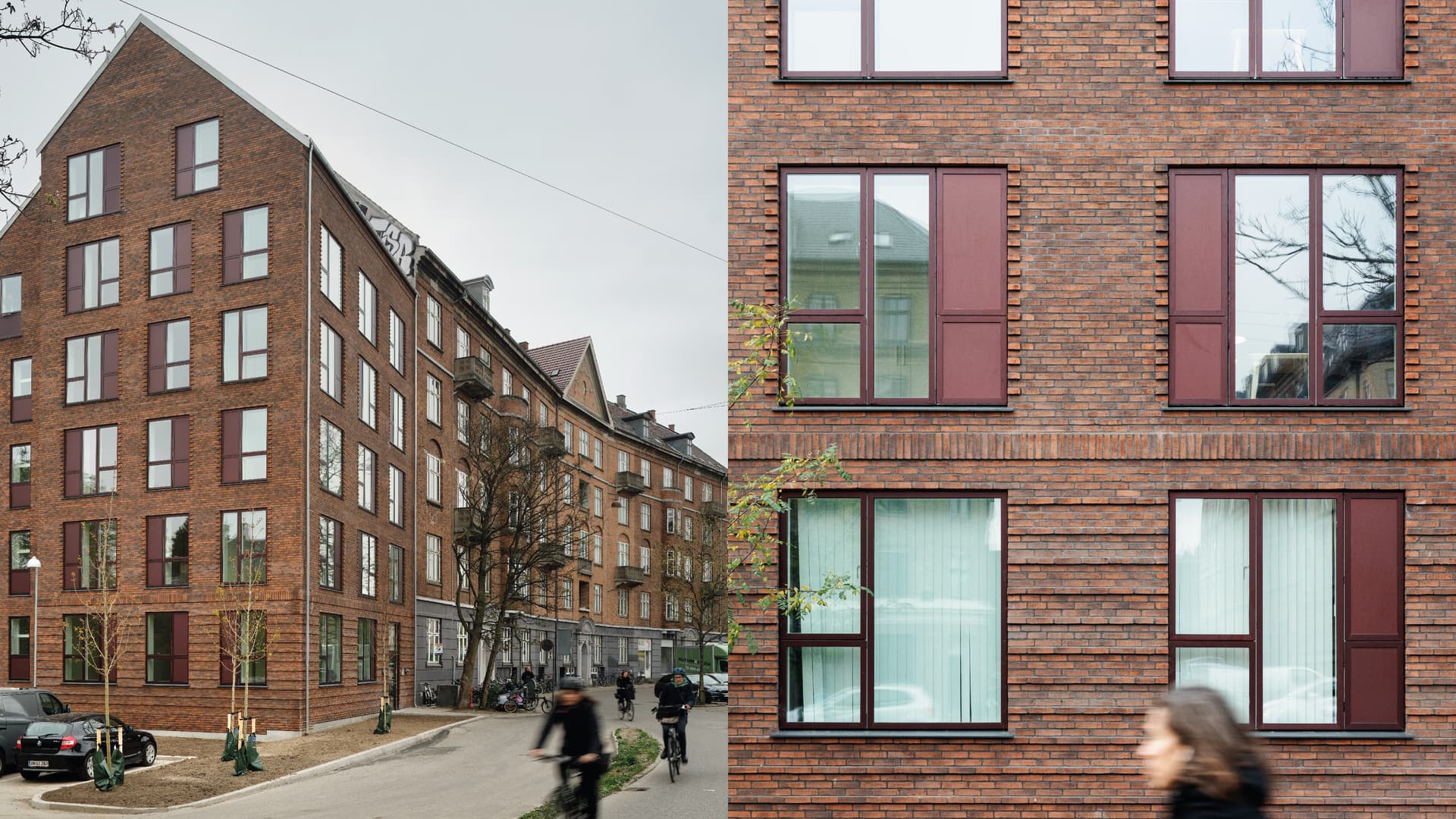
Blend in and stand out at the same time
The architectural challenge of the project was the large difference in scale of the neighbouring buildings. Therefore, the newly constructed property is designed as a monolith that enters into a dialogue with its surroundings across height and depth. It extends and completes the classic five-storey neighbouring building and, with its distinctive sloping roof surface, also meets the villa development on the other side.
In addition, each facade is individually designed to blend in unnoticeably with the surrounding neighbourhood. The beautiful street facade with softly laid bricks in warm reddish shades, patterned brickwork and rhythmic facade detailing completes the row of 100-year-old neighbouring buildings, while a more sober and recessed brick facade meets the church opposite.
In both scale and expression, the social housing at Falkoner Allé 28 is thus respectful of all the neighbouring buildings. However, with its steep roof ridge and its distinctive and asymmetrical gable motif, the project leaves no doubt that it is a newly constructed and modern building.
Falkoner Allé 128 shows that it is possible to build a property with public housing that is both beautiful, good and a natural fit for the city.The judges behind Frederiksberg Municipality’s Construction Award 2021
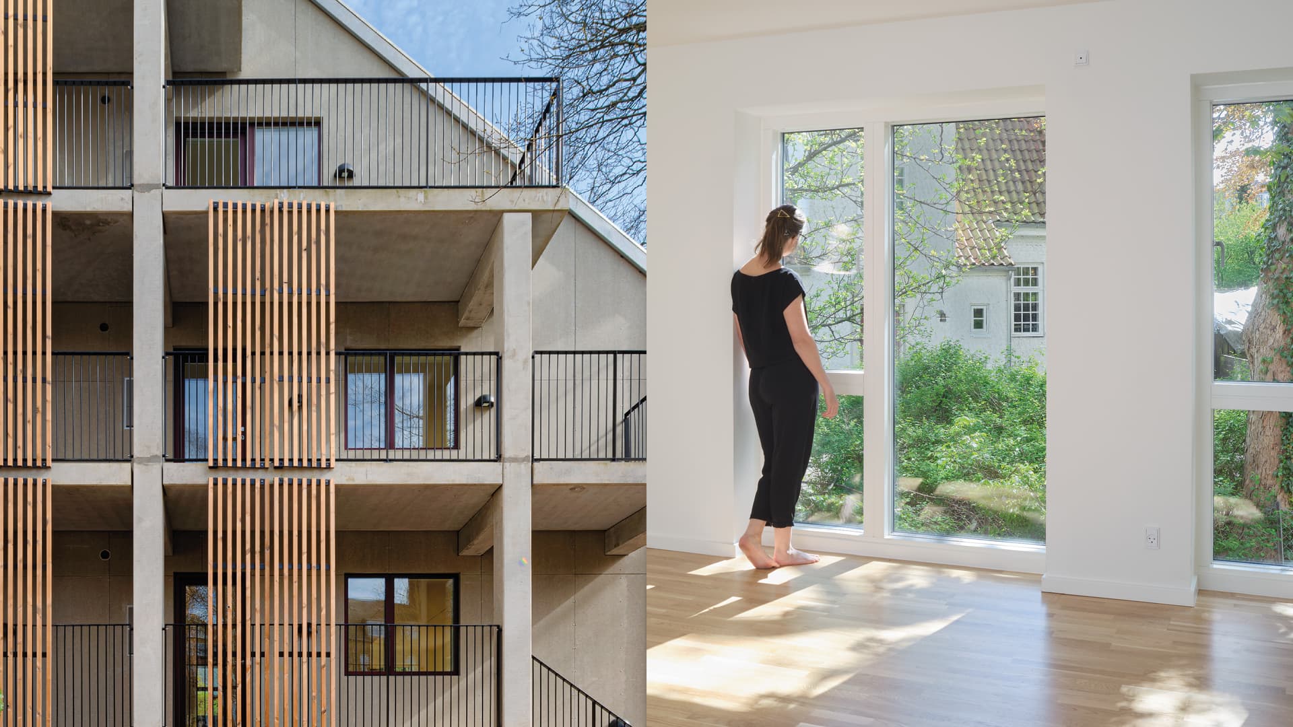
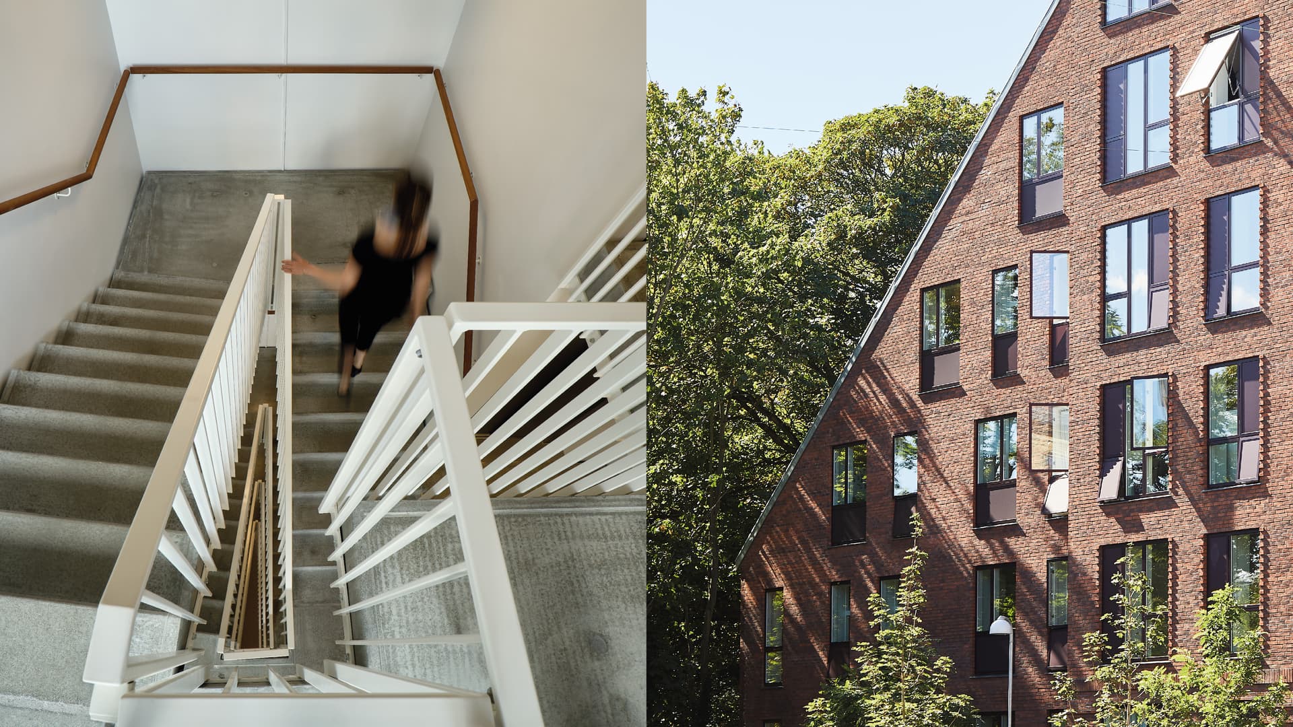
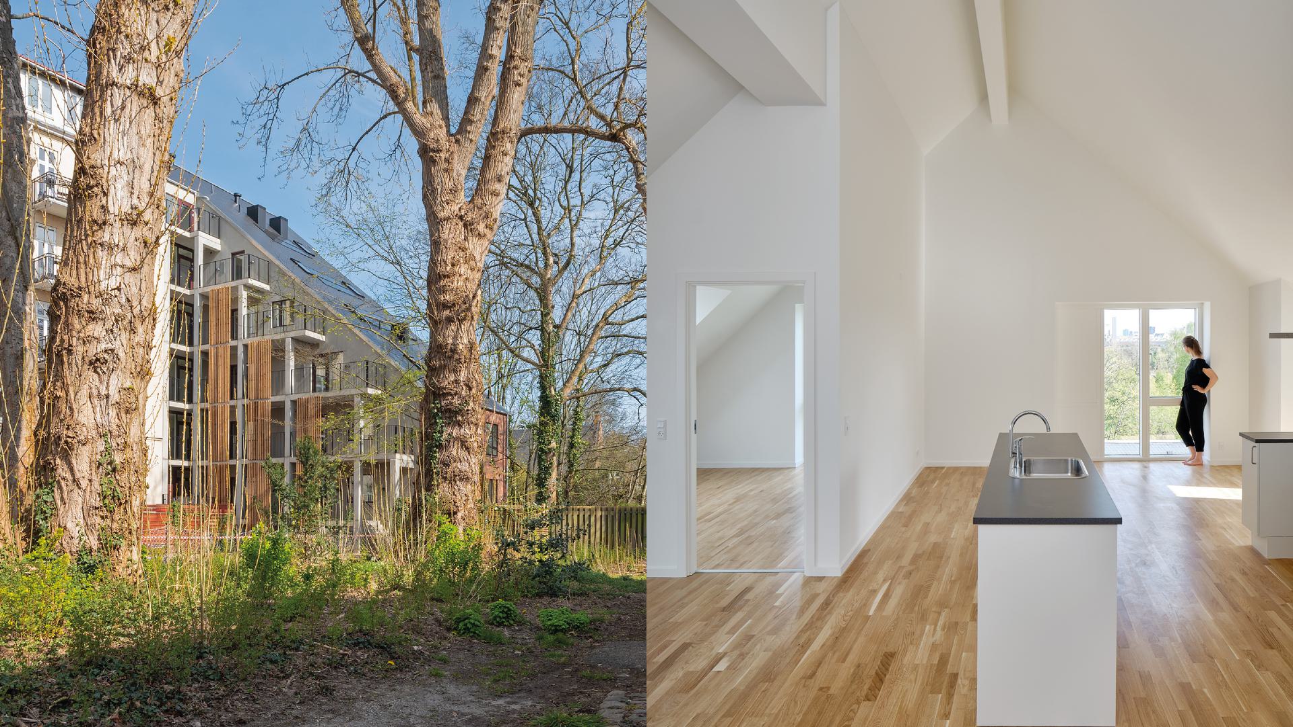
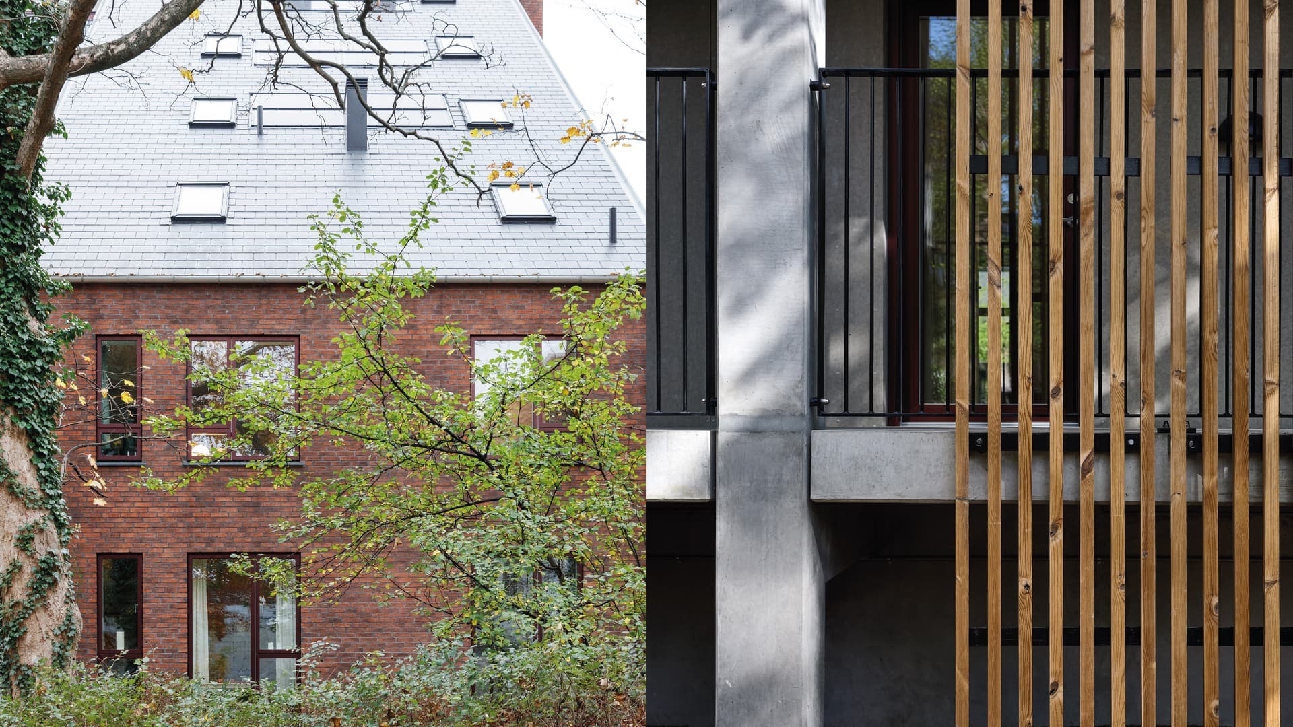
A quiet oasis in the middle of the city
Due to its distinctive shape, the building manages to both shield the noise of the city and establish a view of the more lush Frederiksberg behind it.
Despite the fact that the public housing project is directly facing Åboulevarden, which is one of the city’s busiest traffic arteries, a quiet and green oasis with balconies and an idyllic view has been created on the narrow location’s courtyard side.
Flexible family homes and special living arrangements
The property’s 14 public housing units of between 2 and 5 rooms vary in both size and layout. The ones most suitable for being family apartments have entrances from the balconies towards the courtyard and look towards inner Frederiksberg. In addition, there has been constructed shared flats where up to three people can live together with their own room and a shared living room with entrance from the staircase and a view towards Nørrebro. In order to meet changing needs, however, most apartments are designed for flexible use.
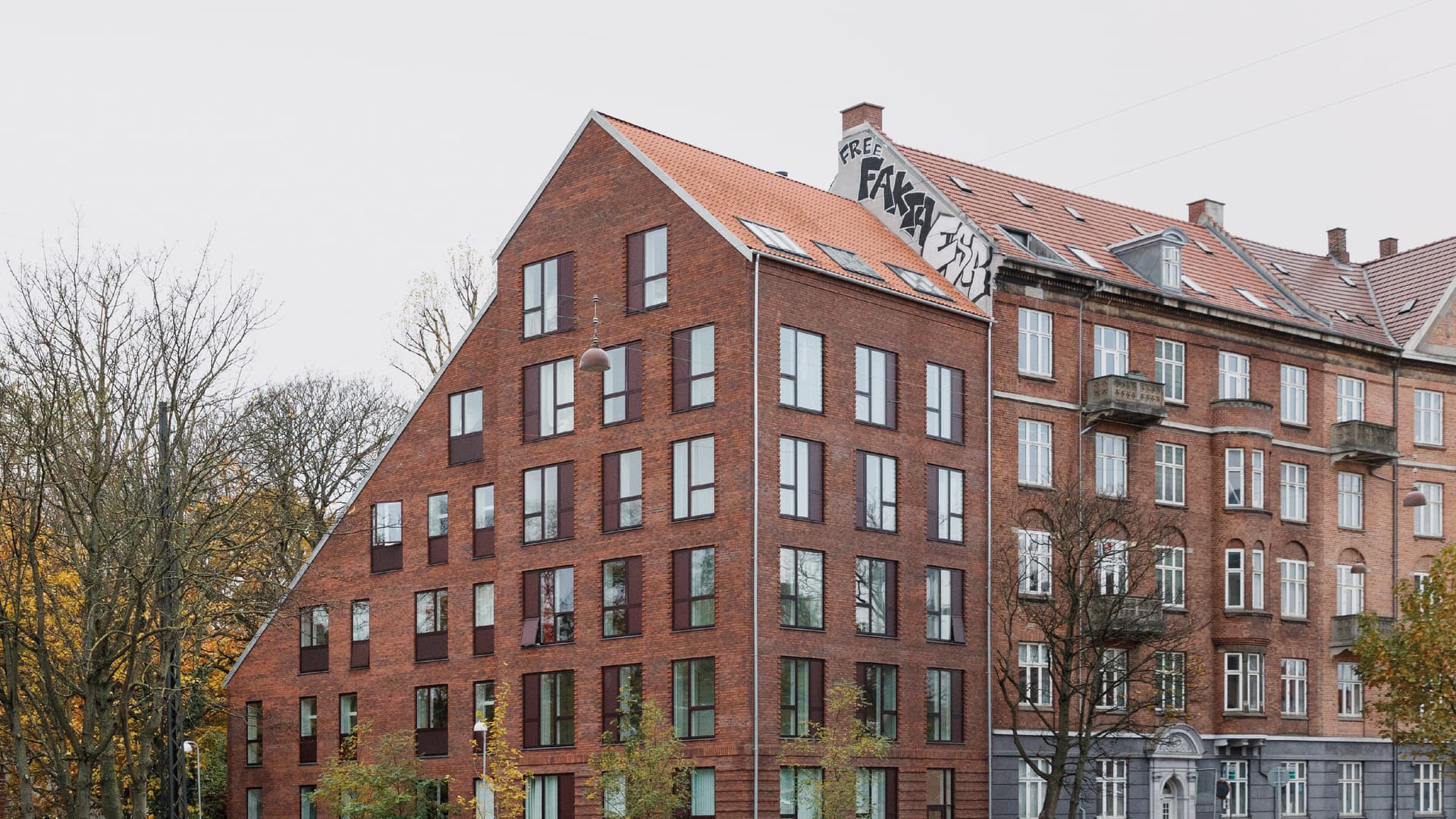
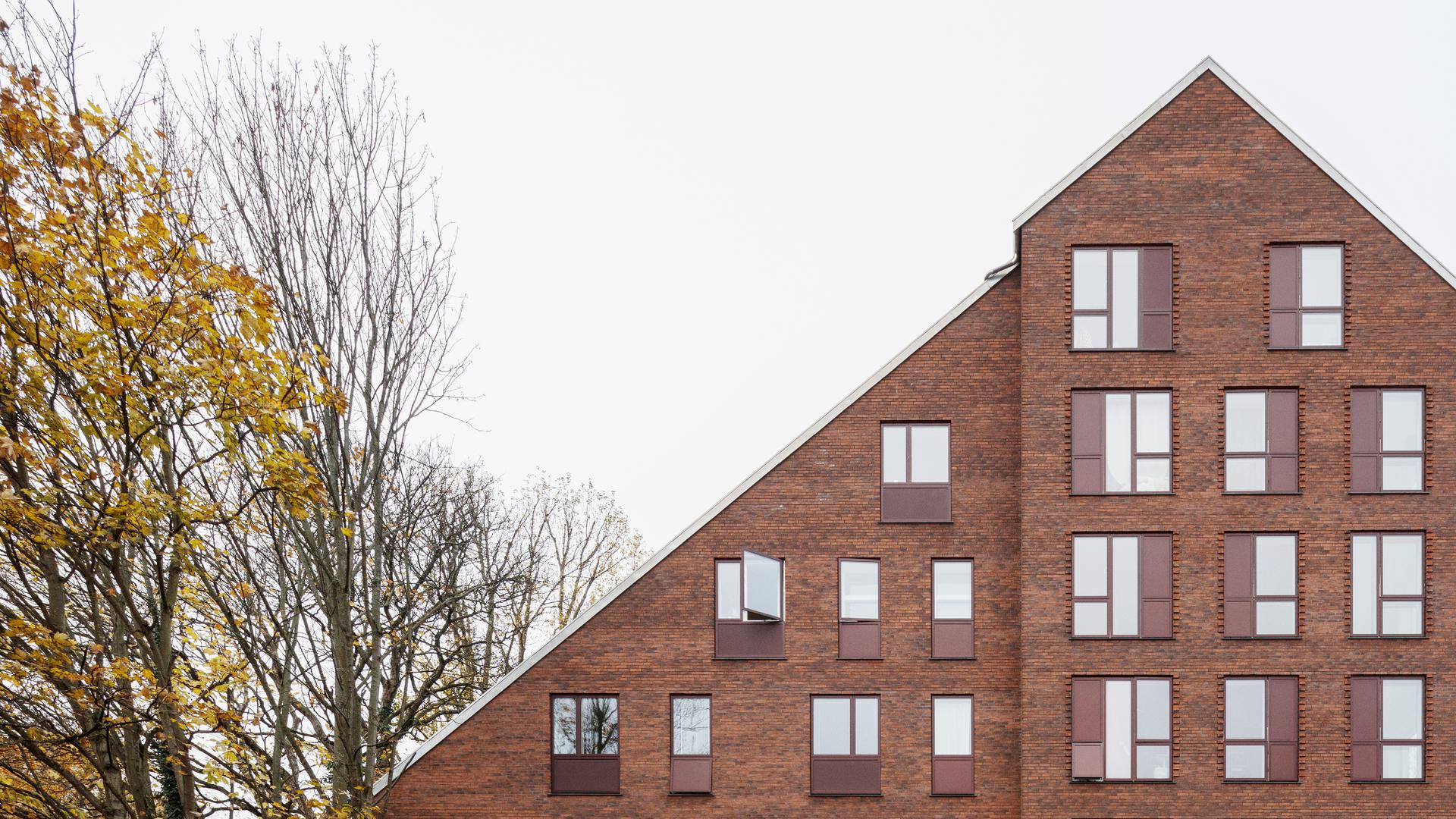
Want to know more?

