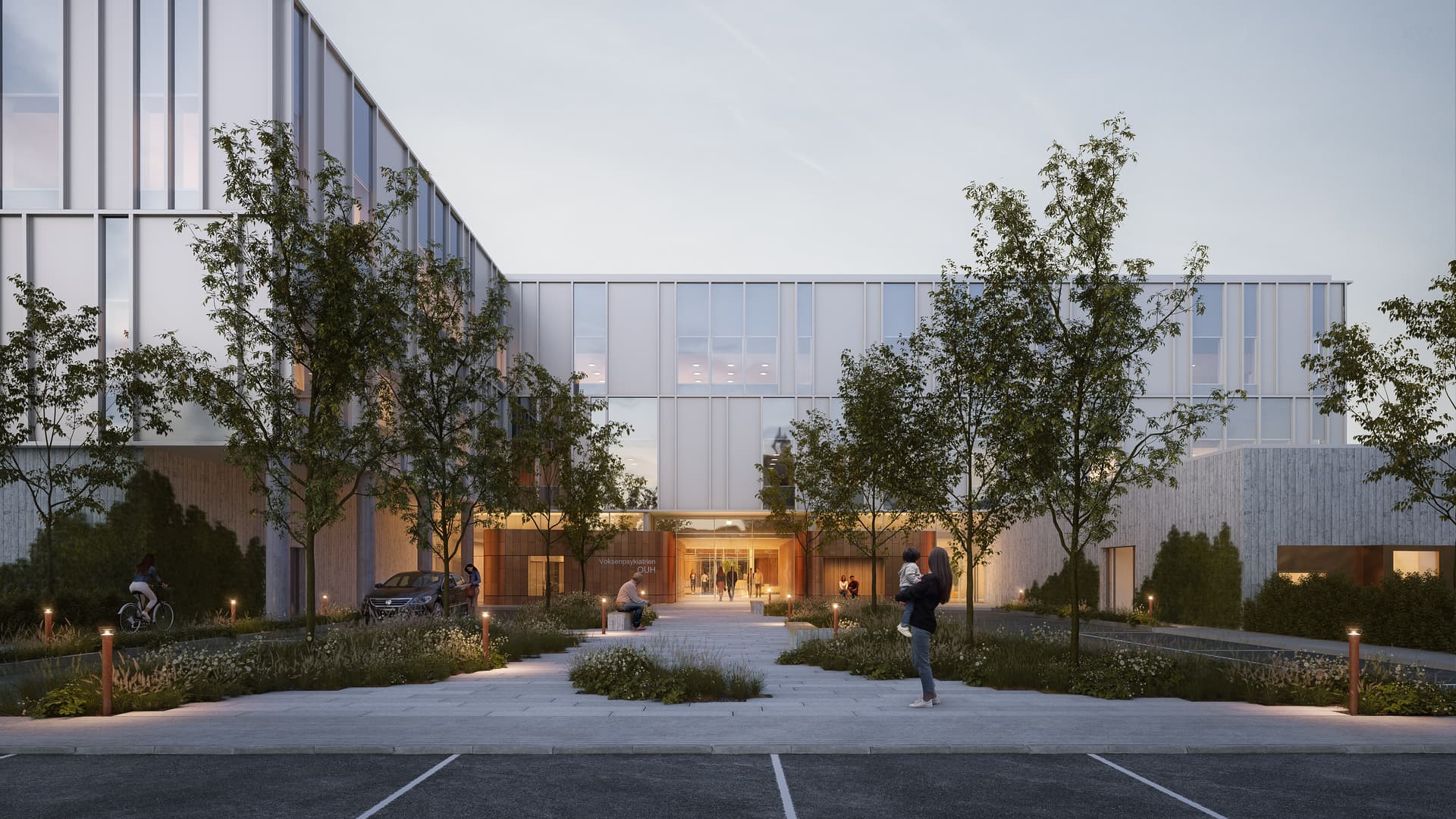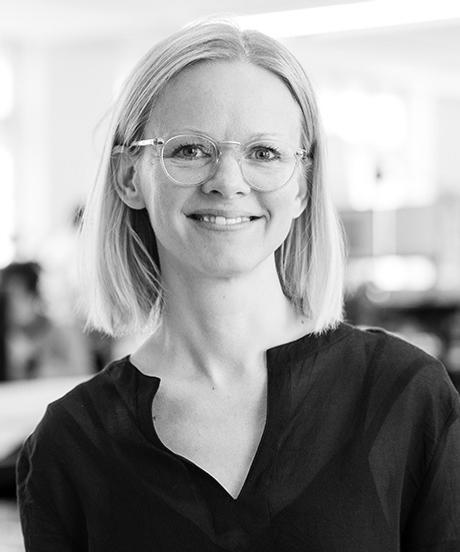
Psychiatry unit at Odense University Hospital
An innovative and safe treatment environment
The vision behind the psychiatric unit at the new Odense University Hospital (New OUH) is to create an innovative and healing treatment environment that connects functionality and efficiency with a strong empathy for the patients’ need and the wellbeing of the staff. With its light and recreative framework, the new department will create safety and become an anchor for a vulnerable group of people with different backgrounds and destinies.

Trygge og hjemlige rammer
Tryghed er et nøgleord i udviklingen af den 20.000 kvadratmeter store Voksenpsykiatri, der blandt andet inkluderer otte sengeafsnit med i alt 142 senge. For som fremtidens psykiatri skal afdelingen skabe de bedst mulige rammer for mennesker i en yderst sårbar situation. Her er alt fra let adgang til naturen, nedskaleringen af bygningsstrukturen, og valget af materialer og farver, som for eksempel træ, der er gennemgående for bygningens indre, med til at lede tankerne væk fra det traditionelt kliniske sygehus og i stedet skabe en tryg og hjemlig atmosfære til gavn for patienterne.
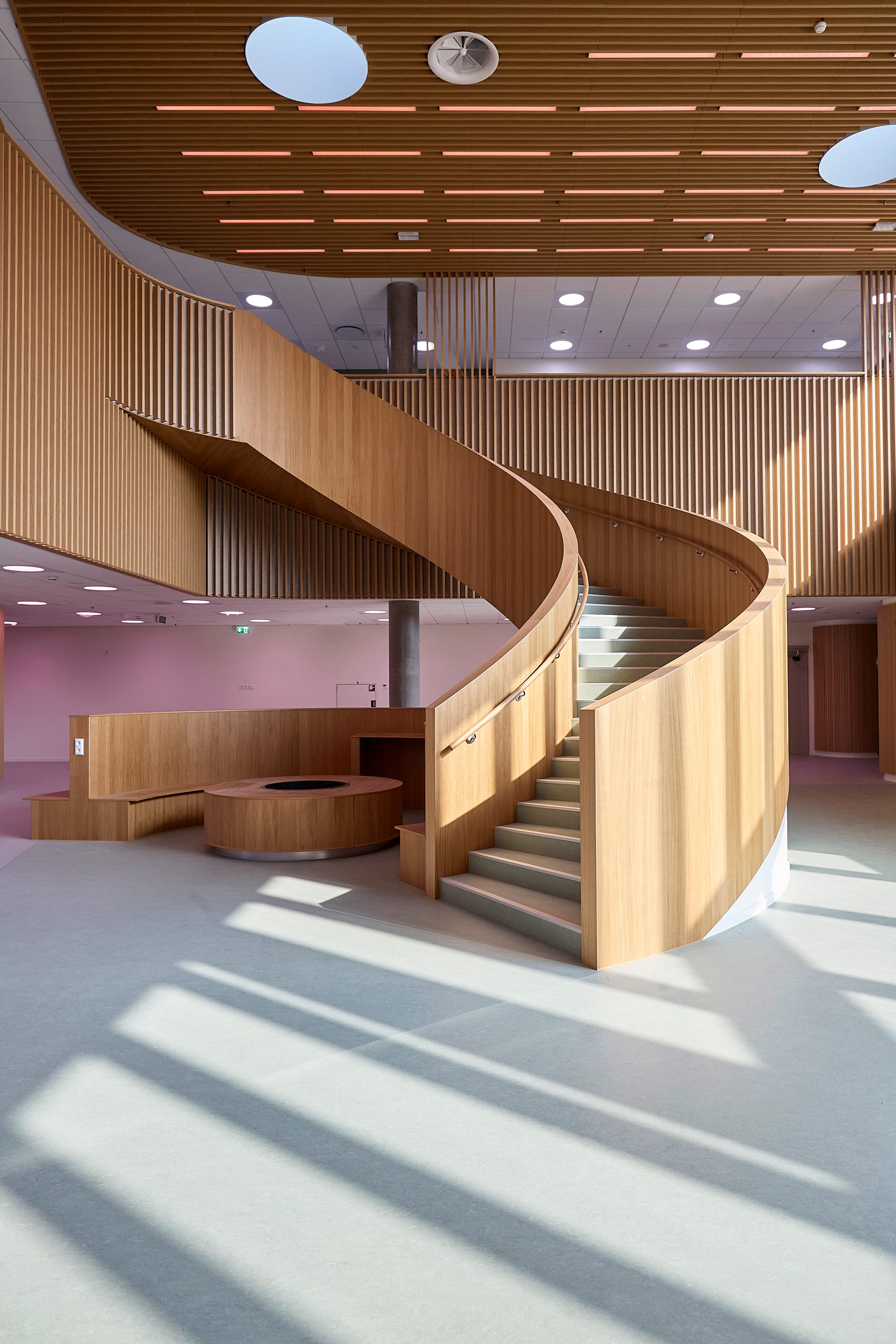
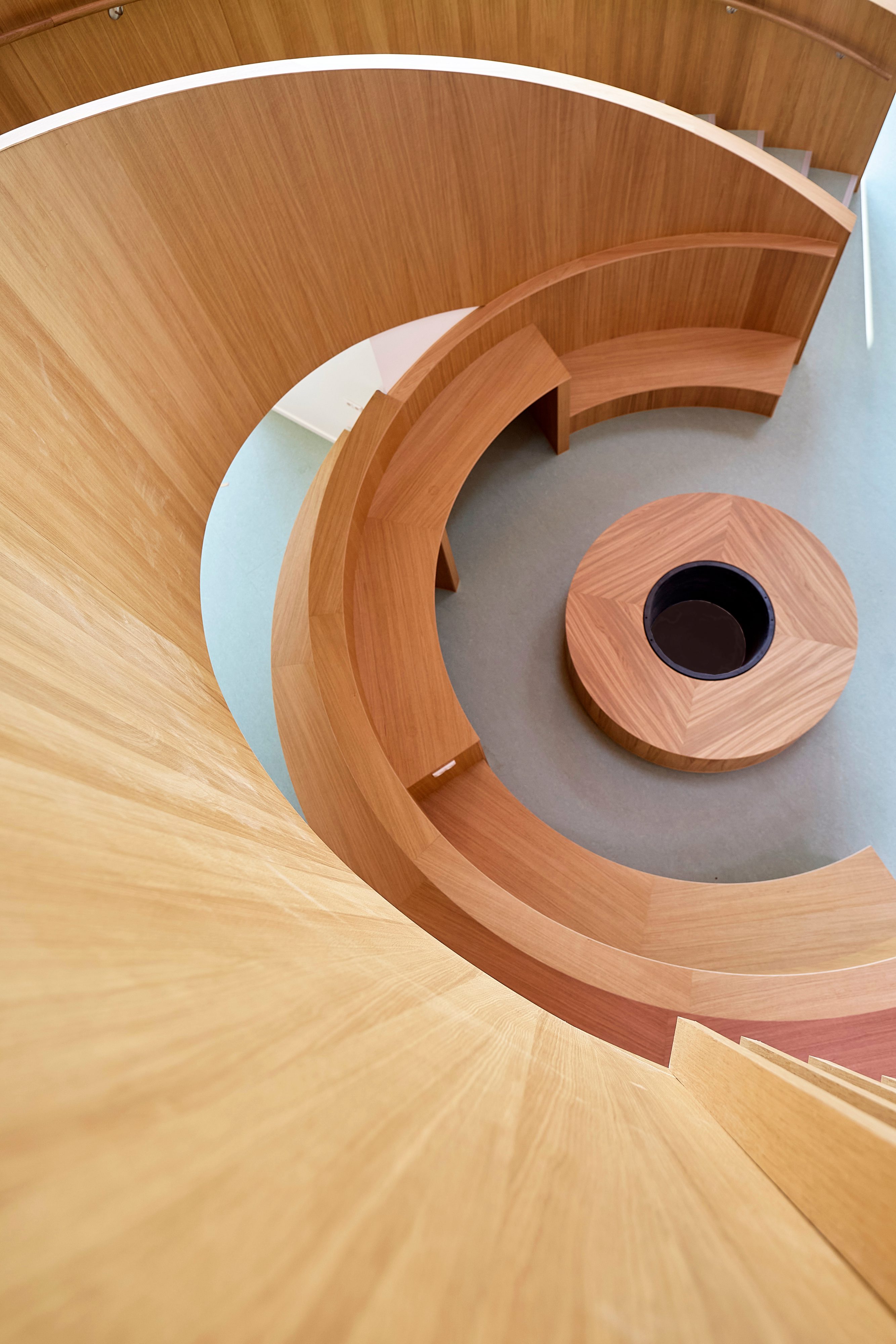

Naturen som helbredende
Forskning viser, at en tæt kontakt til naturen er med til at fremme patienternes helbredelse og personalets trivsel. Derfor er let adgang til naturen gennemsyrende for udviklingen af Voksenpsykiatrien. Her har alle sengeafsnit let adgang og udkig til to tilknyttede gårdhaver, der med deres varierende landskaber giver mulighed for en lang række rekreative aktiviteter i skærmede omgivelser. De mange gårdhaver lader tilmed dagslyset trænge langt ind i bygningen og er et tilbagevendende motiv uanset, hvor i bygningen man befinder sig, så det udendørs frirum aldrig er langt væk.

Plads til forskellige grader af samvær
Den nye voksenpsykiatri er disponeret således der tilbydes forskellige grader af socialt samvær for patienter, pårørende og personale. Fra enkelte private sengestuer og afskærmende nicher til åbne gangarealer og fællesrum, er skabt for at give rum og mulighed for patienten til at vælge både ro og restitution, men også uformelle møder og samtaler efter behov. Derudover er der dedikeret flere rum og en tagterrasse til personalet, hvor de, som den primære støtte for patienterne, kan koble af og genoplade.
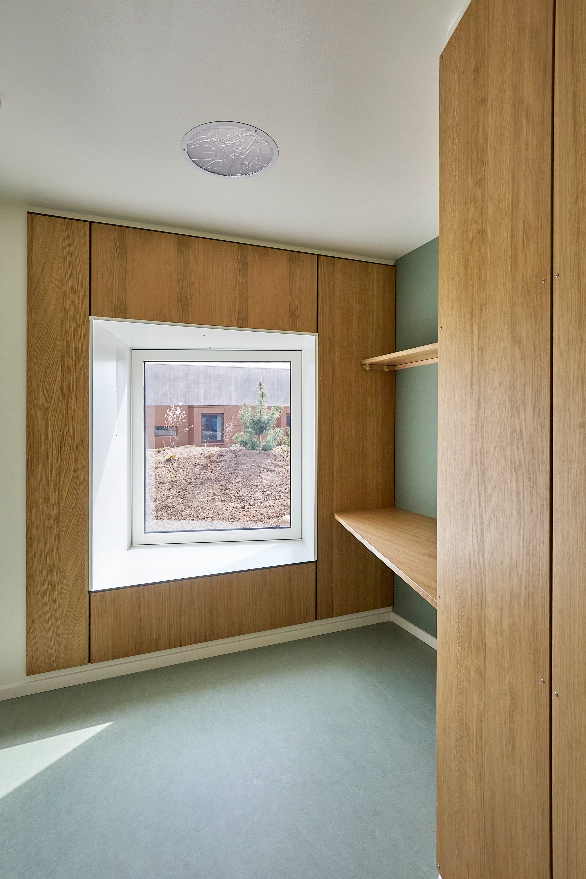
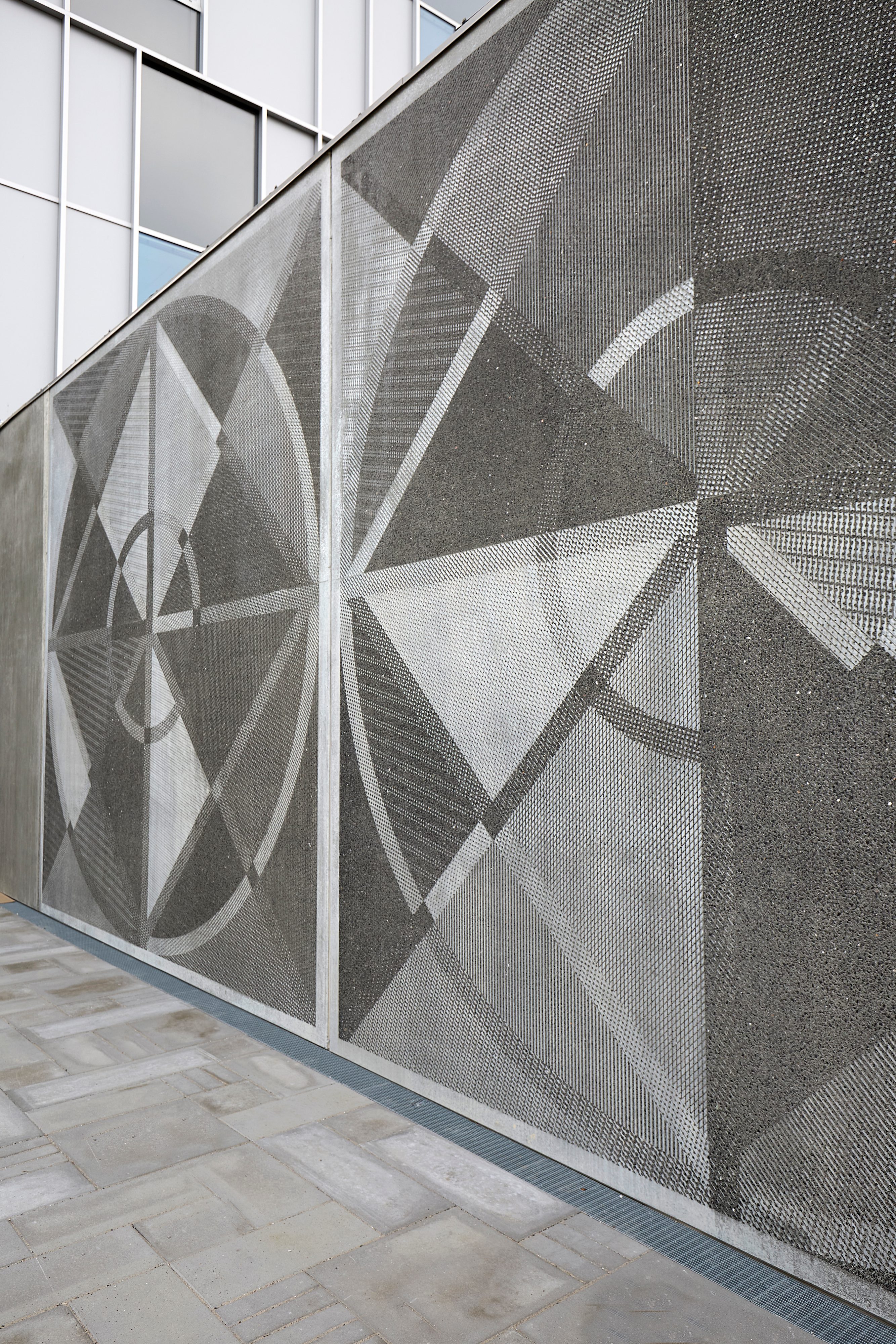
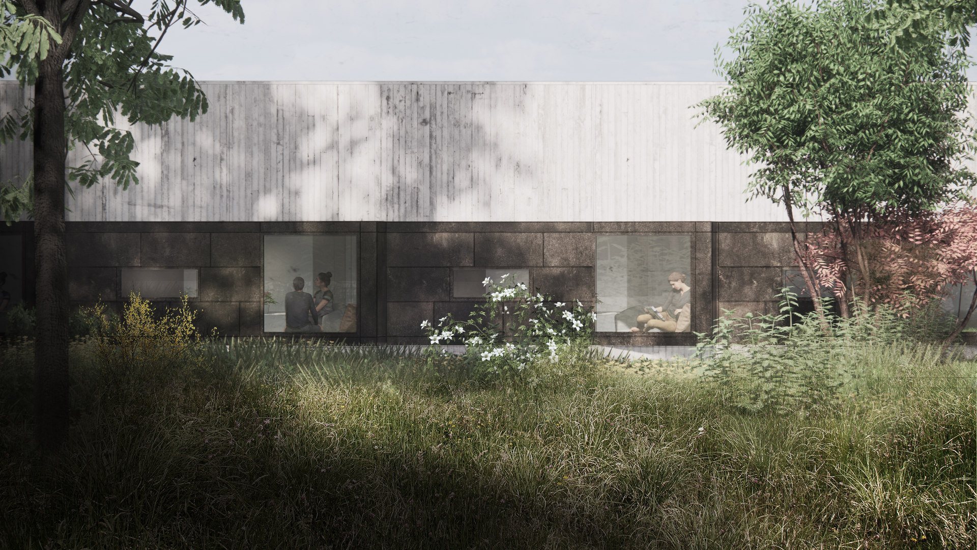
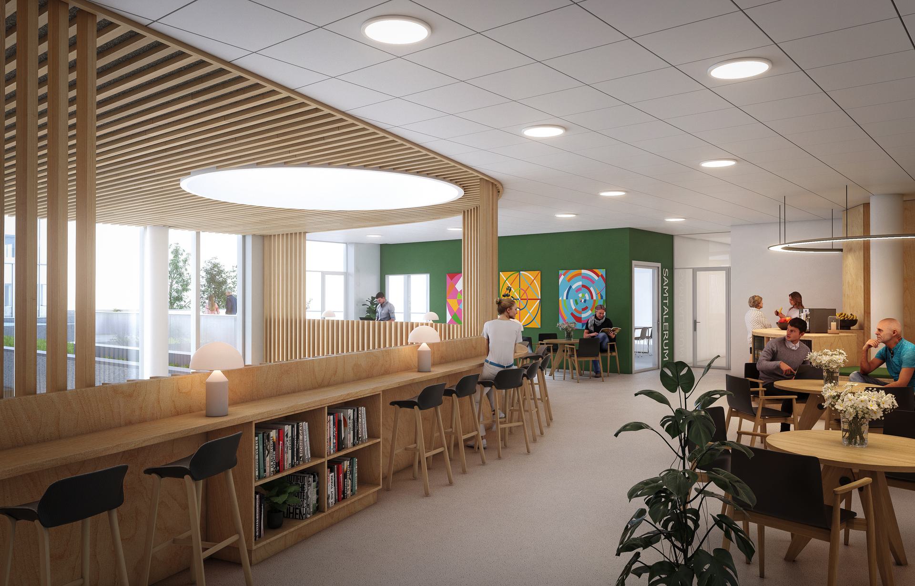
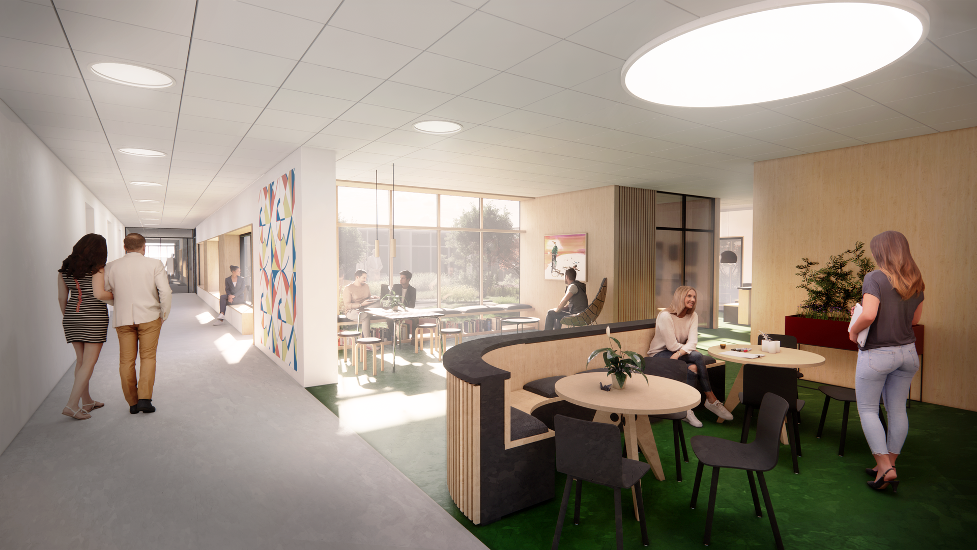
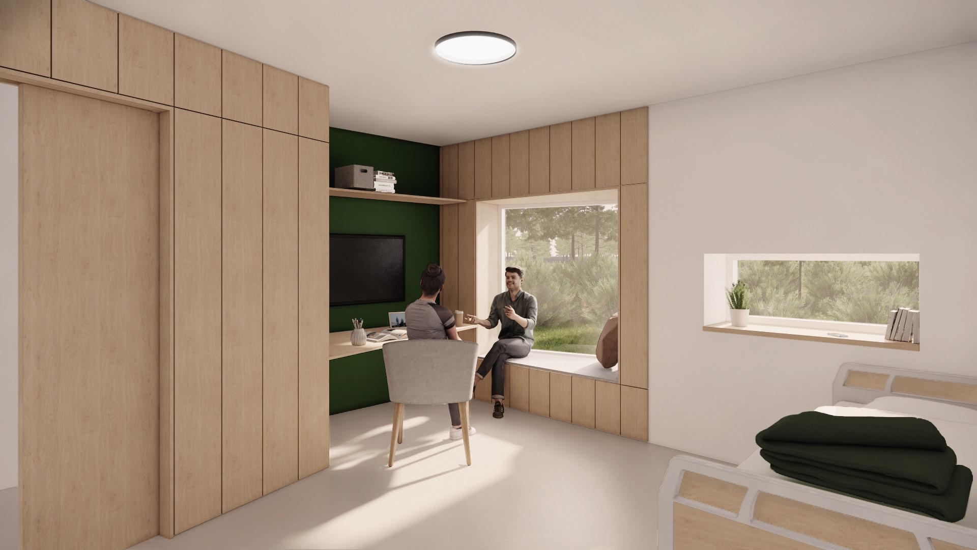
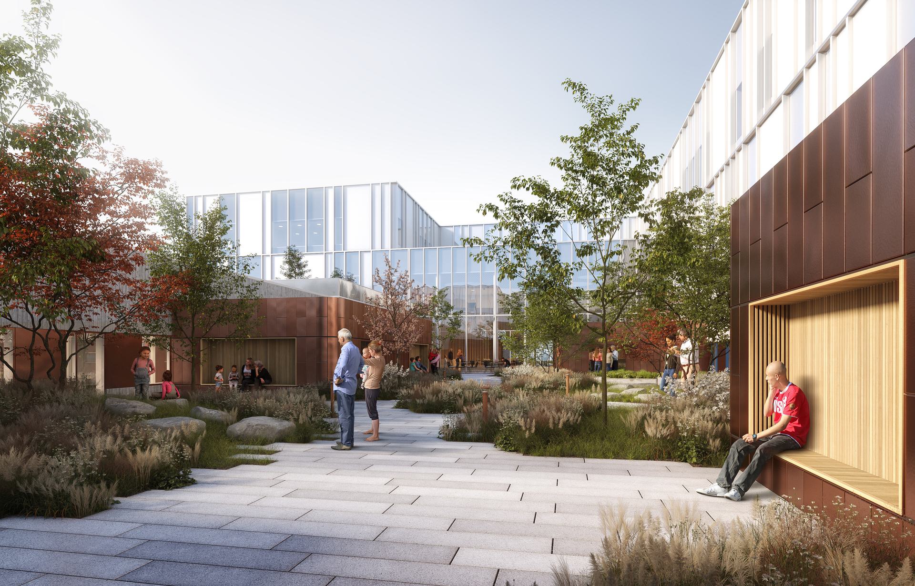
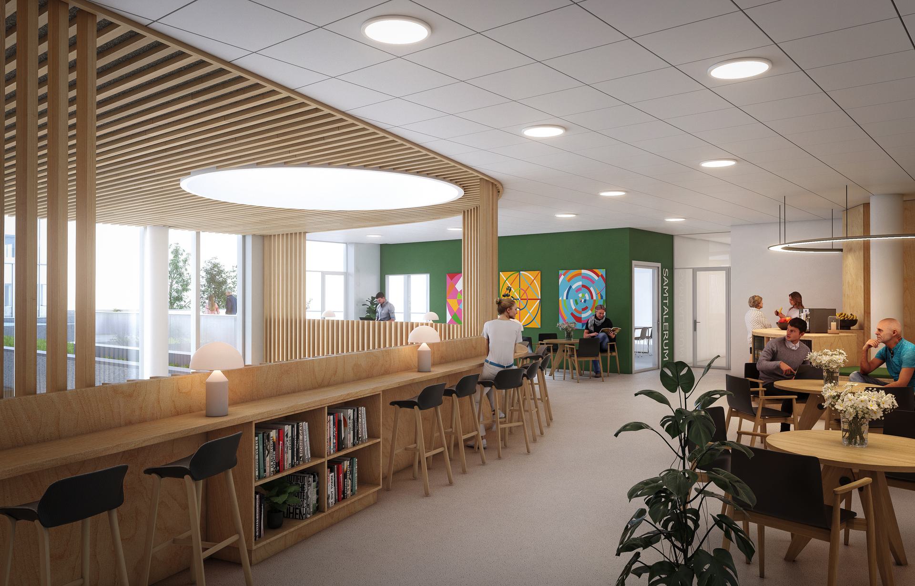
Want to know more?
-

-
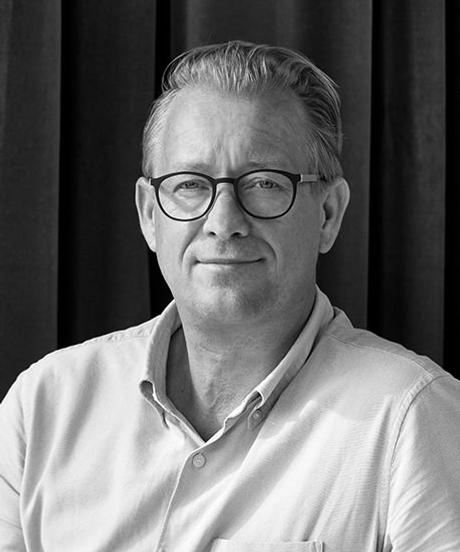 Anders TyrrestrupFounding Partner / CINO / Architect MAA / NORDMAKAarhus, Stockholmaty@aart.dk+45 25 32 32 78
Anders TyrrestrupFounding Partner / CINO / Architect MAA / NORDMAKAarhus, Stockholmaty@aart.dk+45 25 32 32 78
