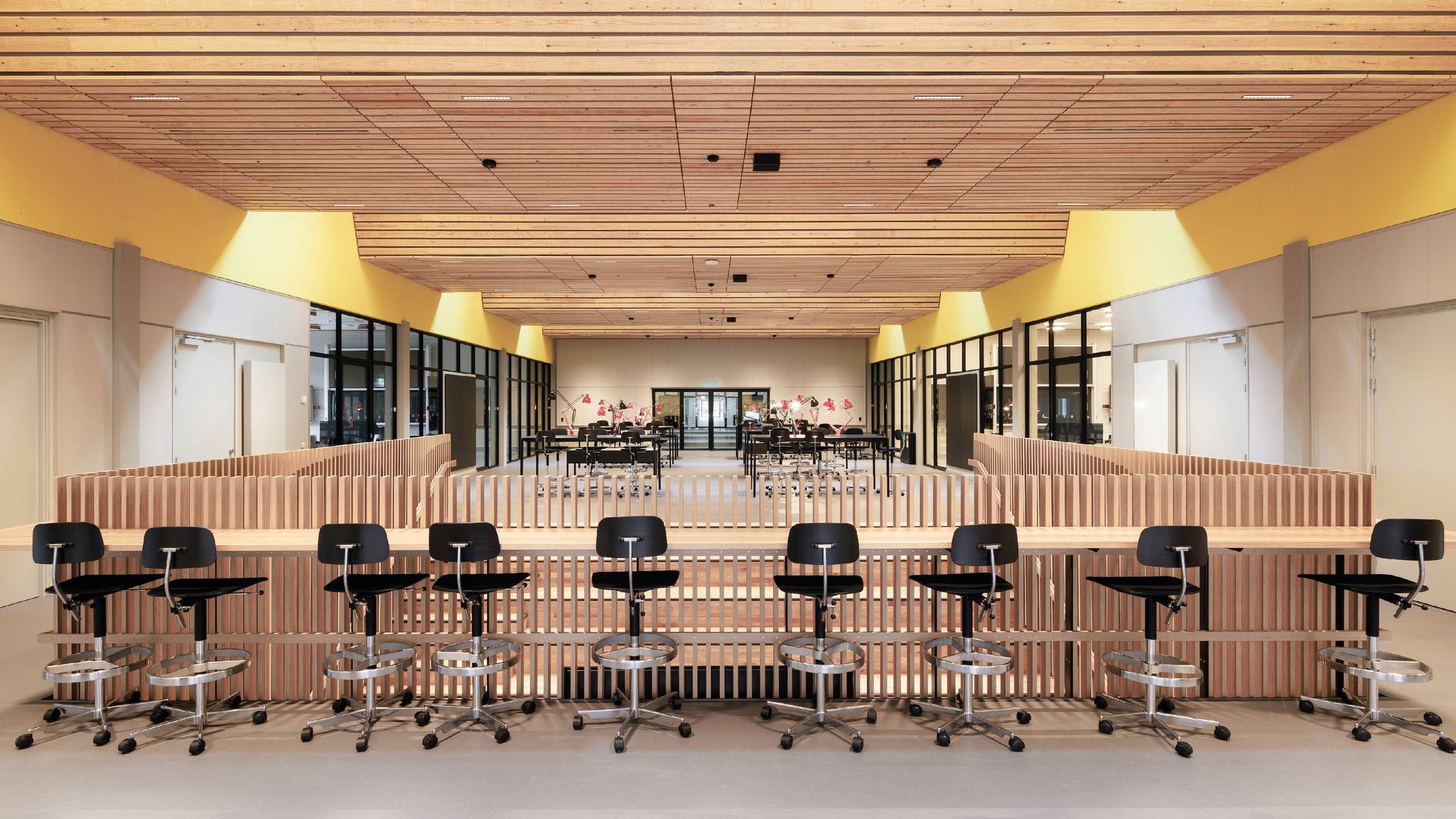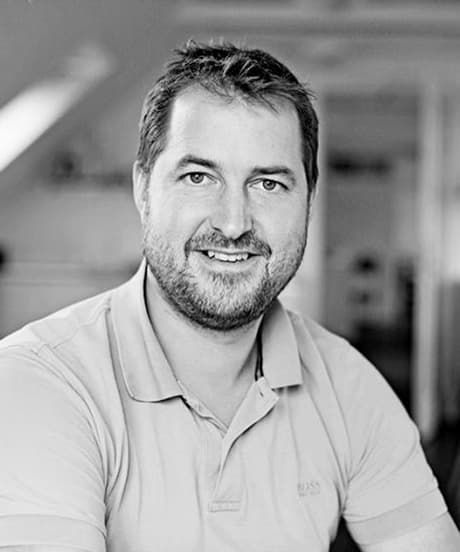
DTU Building 208
The future learning environment created with focus on conservation and recycling
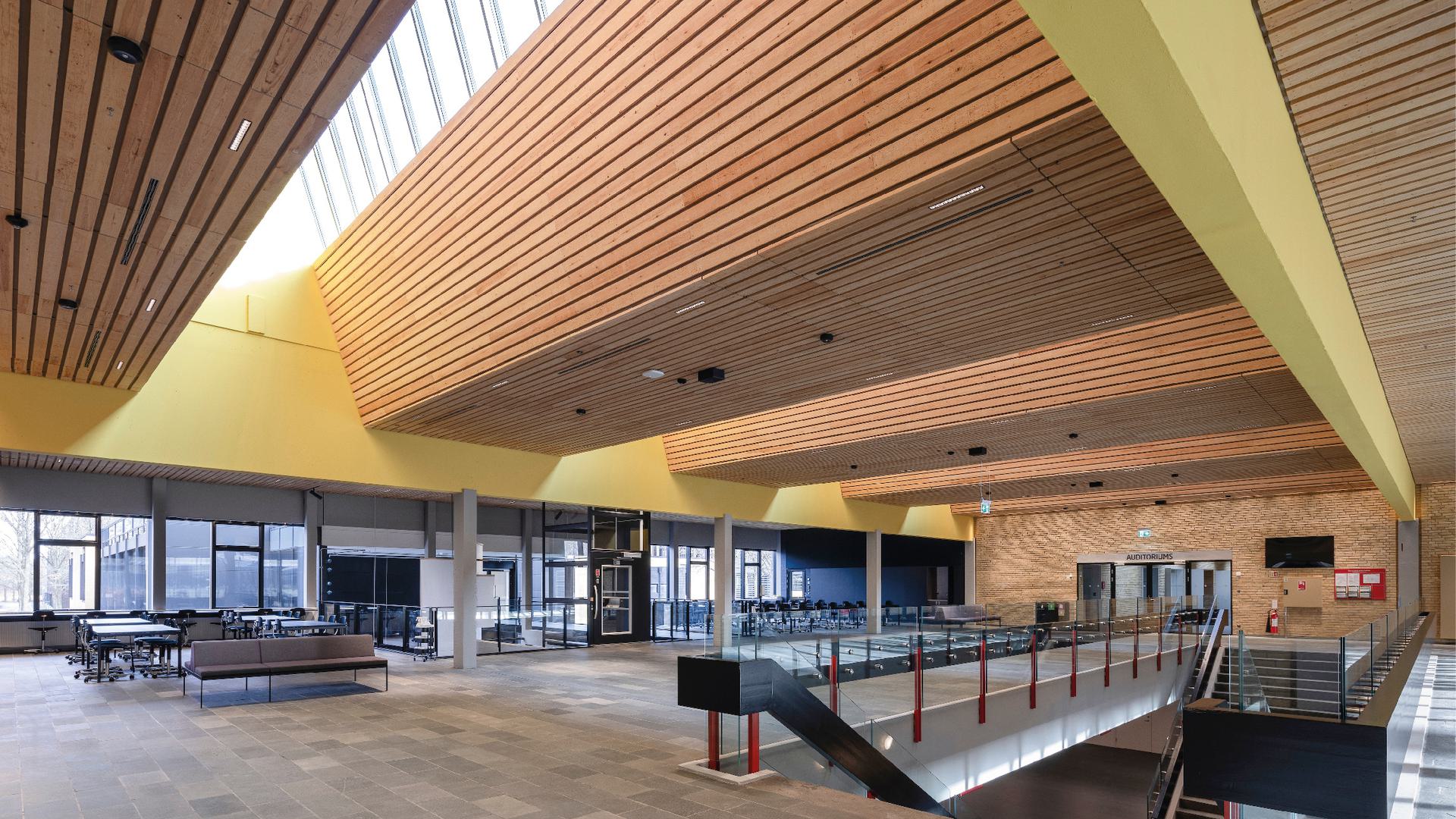
With the modernisation and complete renovation of specialty building 208 at DTU, students and lecturers in chemistry and life science have gained a new learning environment with state-of-the-art teaching and study facilities, in line with DTU's goal of being a world-class elite university.
DTU Building 208, constructed in 1967 with traditional auditoriums and laboratory facilities, is one of the seven original functionalist specialty buildings on the Lyngby Campus, designed by architects Eva and Nils Koppel. Despite being built with high standards in architecture and learning, extensive rebuilding and modernisation were necessary.
Respecting the original architectural quality, Building 208 has been transformed and equipped with modern teaching spaces, support laboratories, and additional relaxation areas. The building now features flexible spaces, equipped with contemporary technical installations, offering improved daylight conditions, acoustics, and new visual connections throughout.
The result enhances DTU's ambition to set the standard for the future learning environment while respecting cultural heritage and focusing on conservation and recycling.
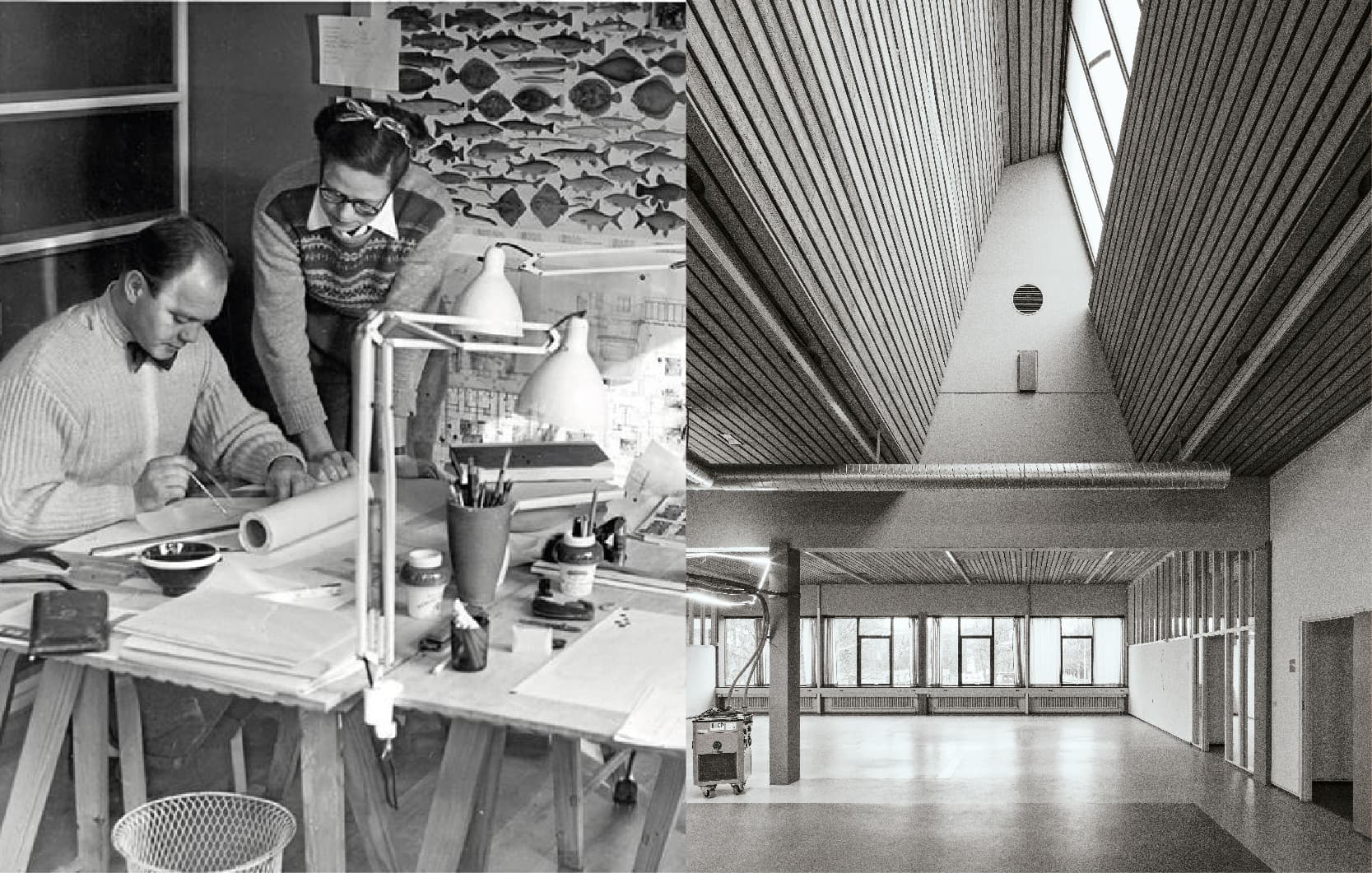
Building 208 on the Lyngby Campus is the latest example of our efforts to develop the learning environments of the future – something that requires a high standard in physical facilities and technical equipment, supporting diverse teaching and working methods while also allowing space for students to foster academic and social communities.Marianne Thorsbøll / Client and Project Manager, DTU Campus Service
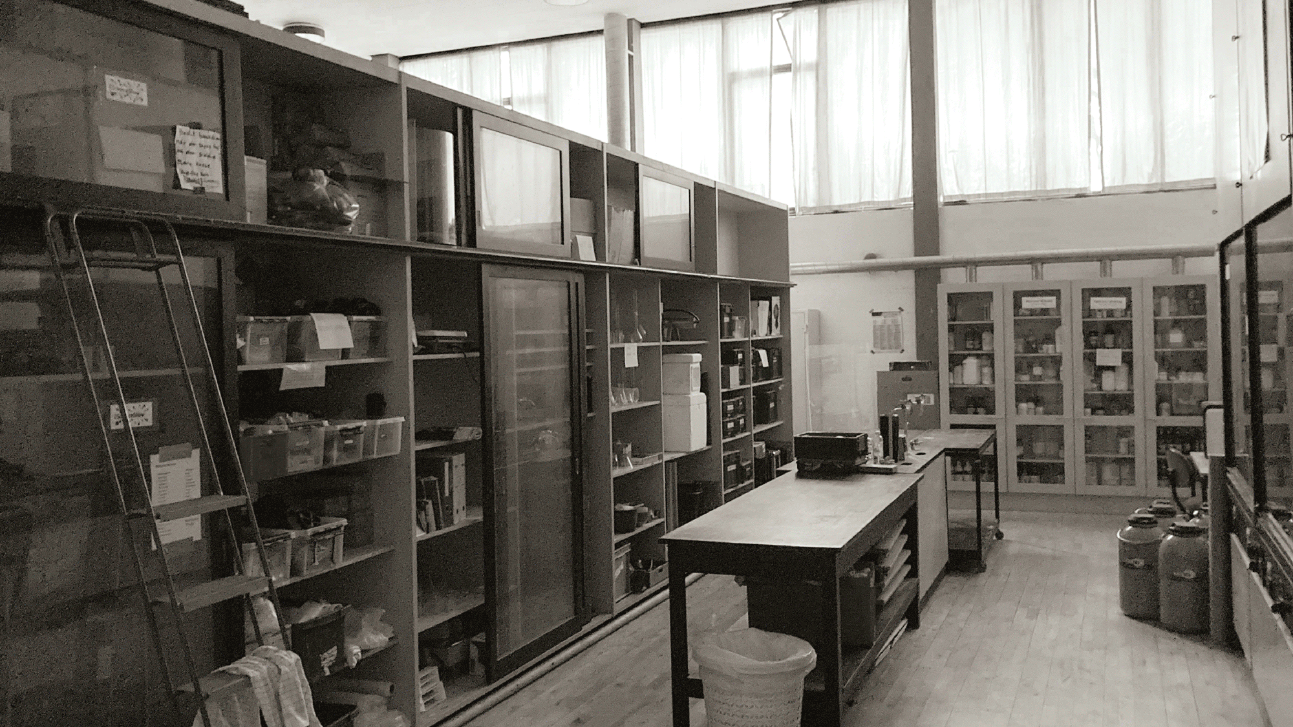
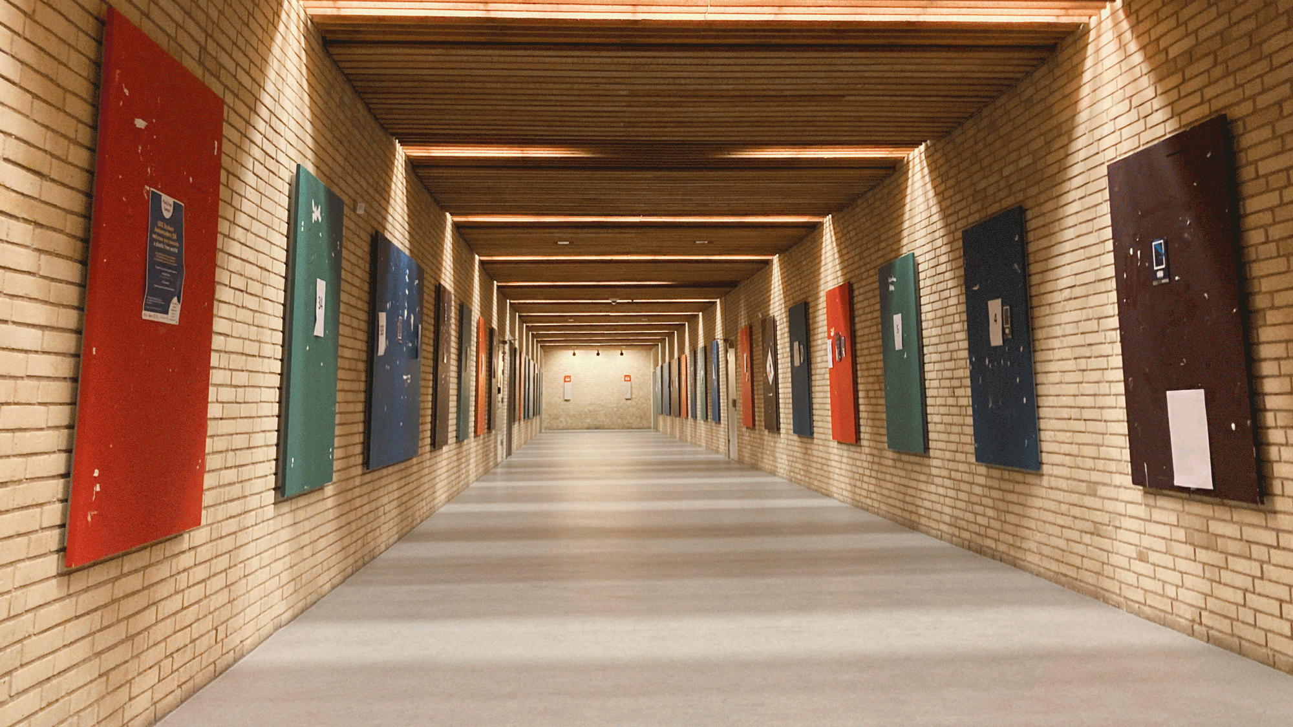
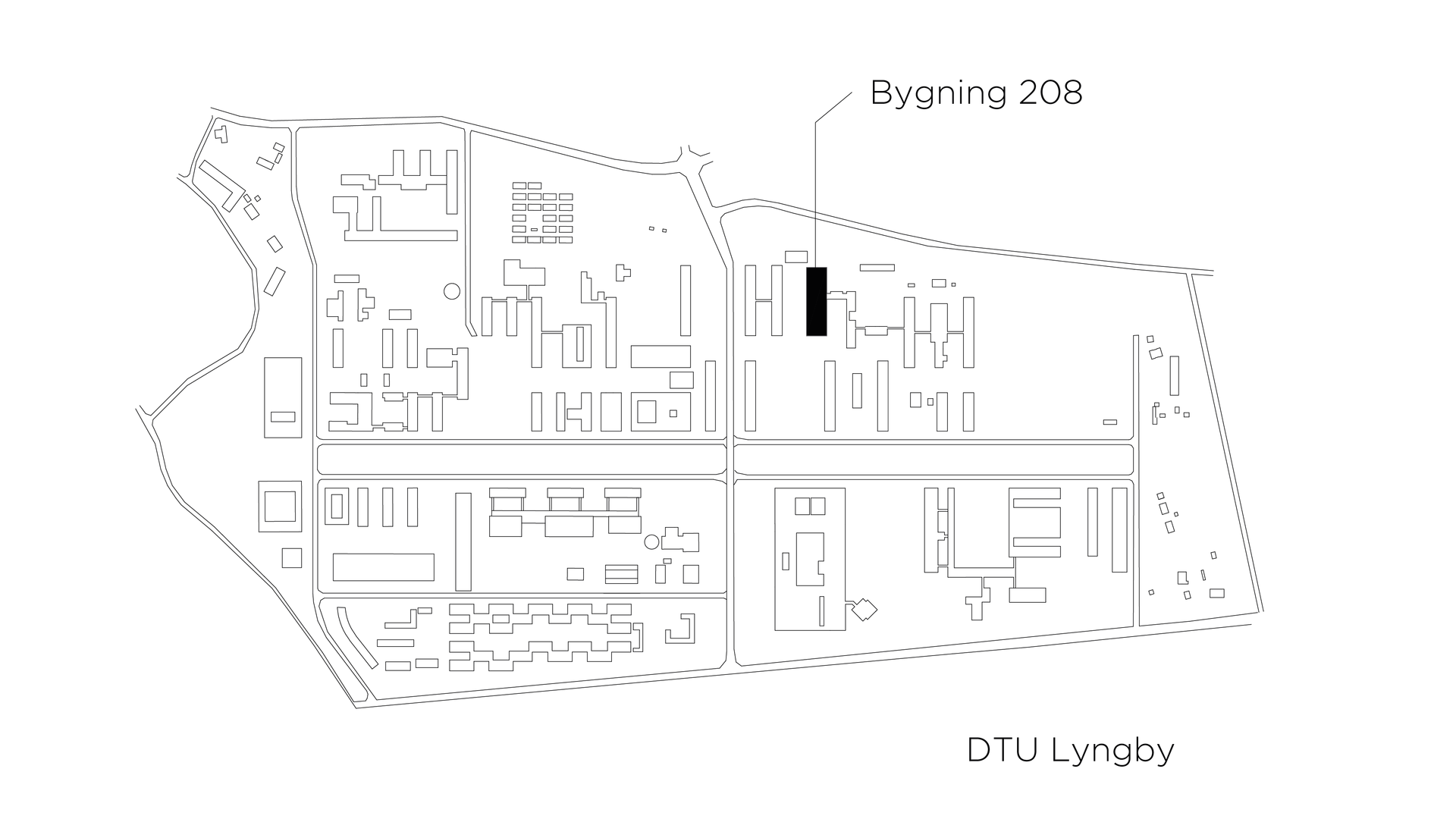
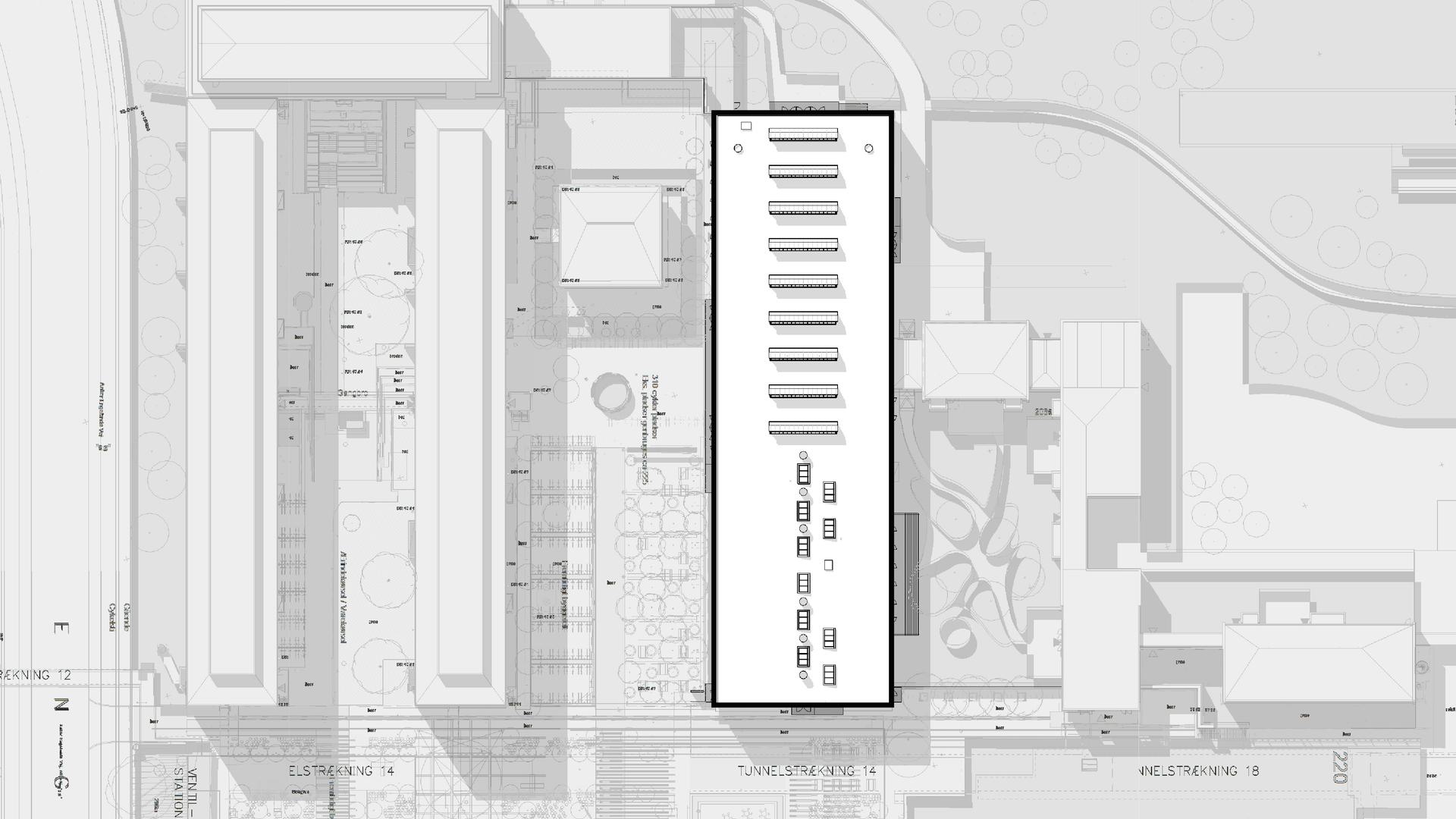
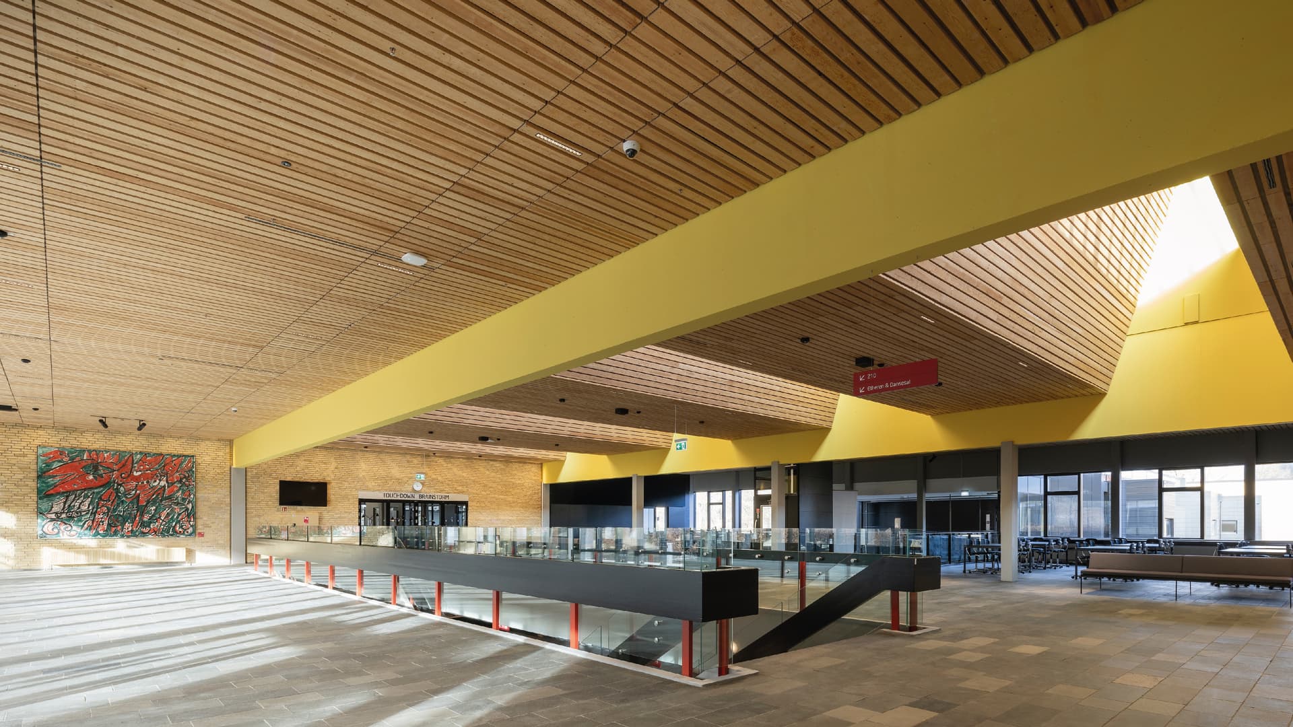
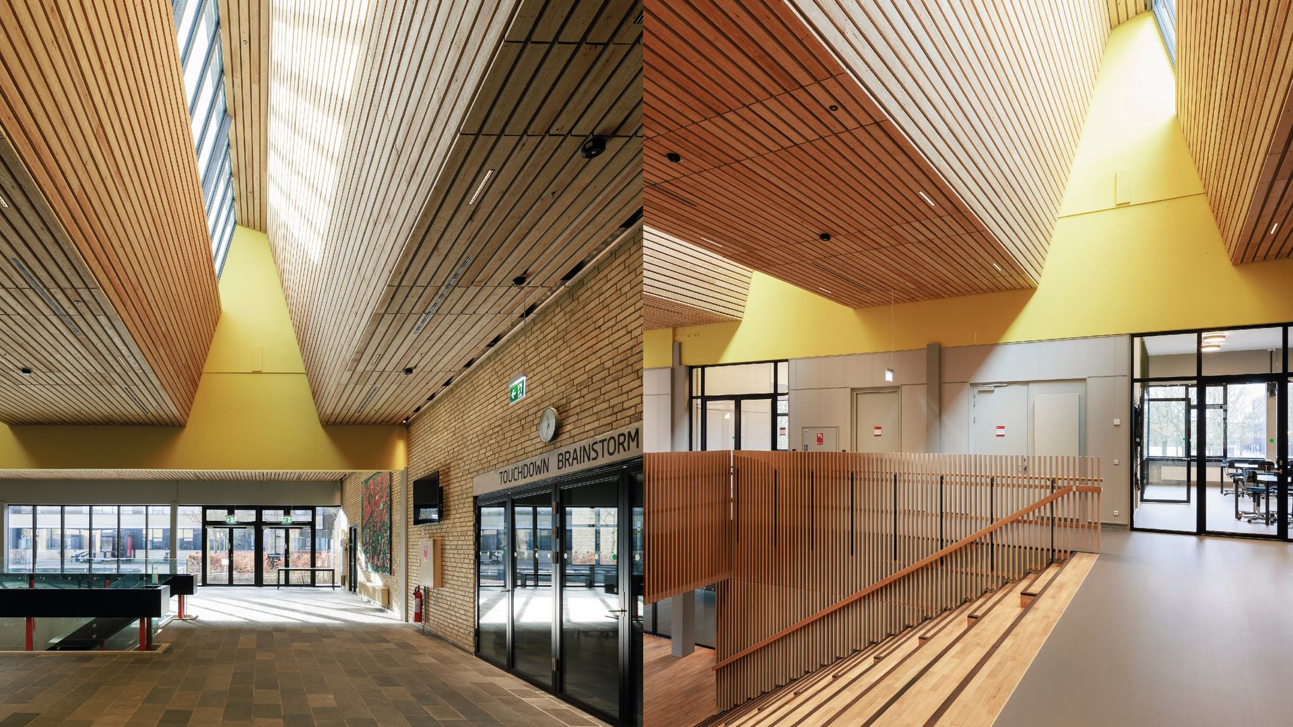
A world-class learning hub
The overarching vision behind the transformation of Building 208 was to create a state-of-the-art learning environment that could set the standard both now and, in the future. One of the primary focus areas of the renovation has been to provide the best framework for variation in teaching methods. Therefore, Building 208 is now designed to accommodate classical lectures, group work, and more informal study activities.
The more traditional lecture halls, classrooms, and laboratories have been supplemented with Active Learning Classrooms (ALCs), Makerspaces, and so-called Brainstorm and Touchdown areas, where students can collaborate more informally and inspire each other. In addition, previously unused areas such as corridors and foyers have been revitalised and transformed into common areas with room for relaxation and social activities.
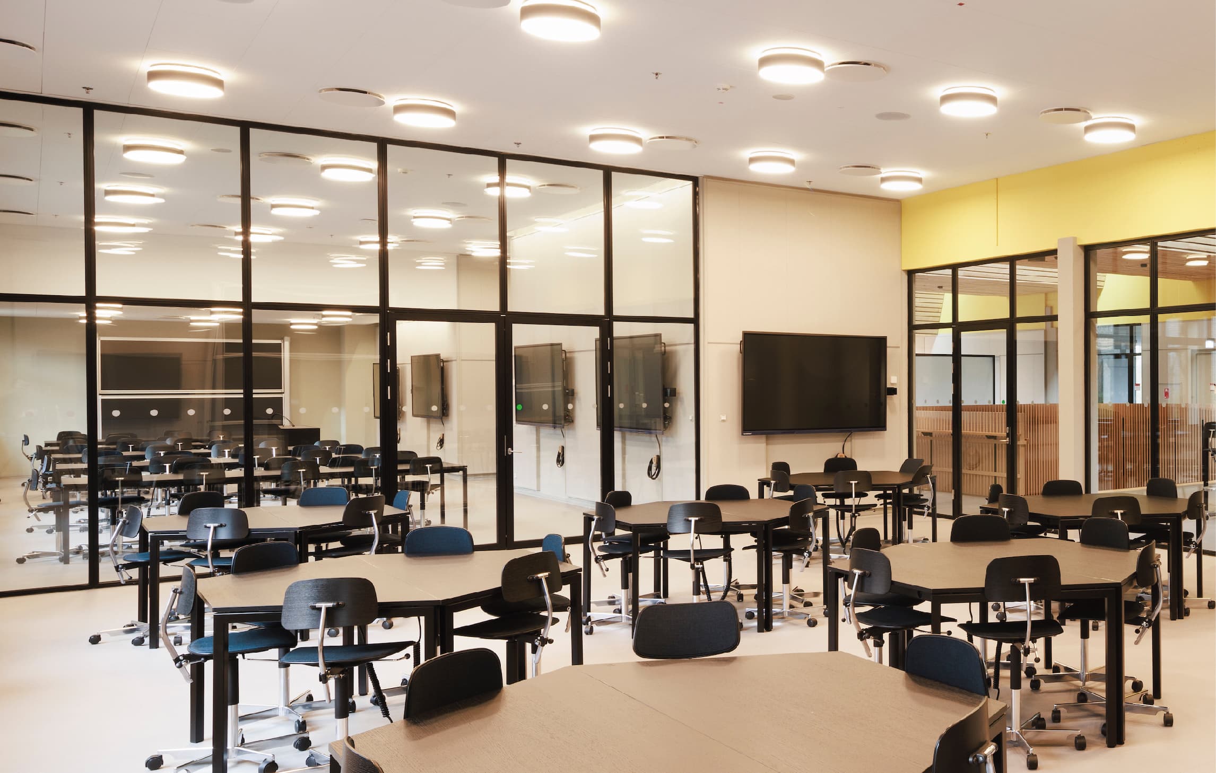
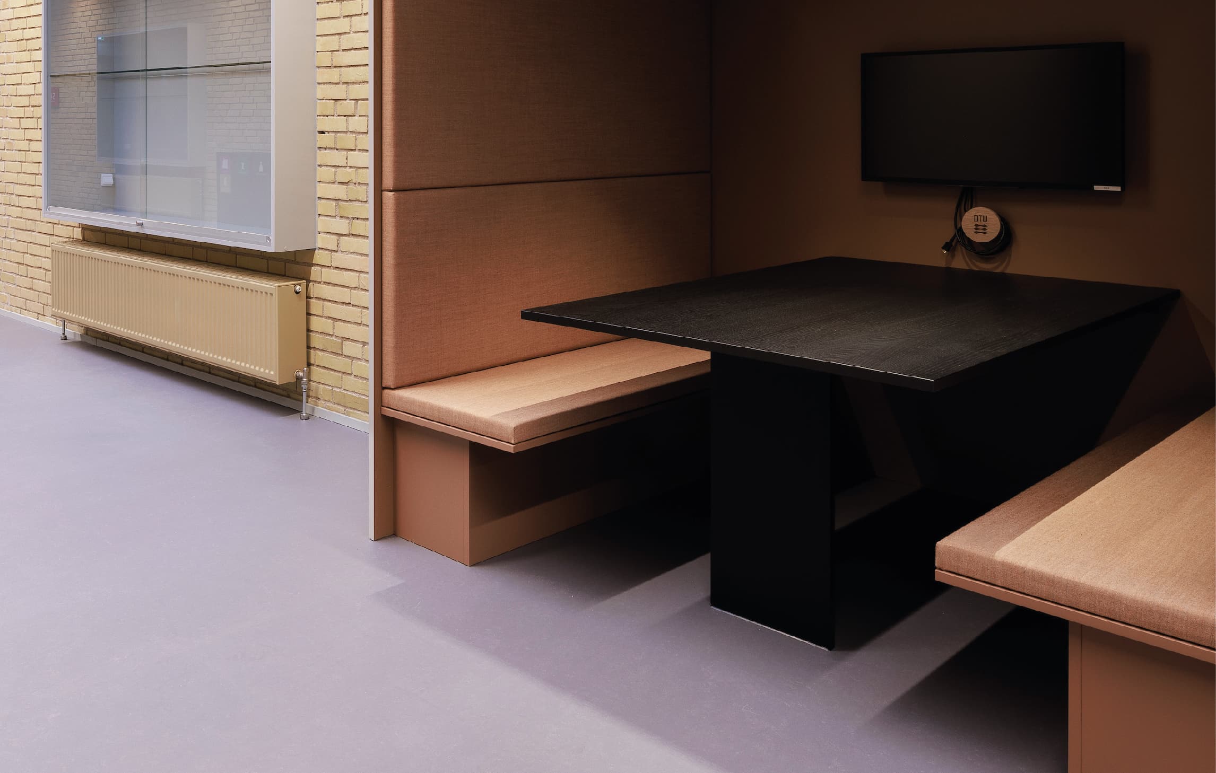
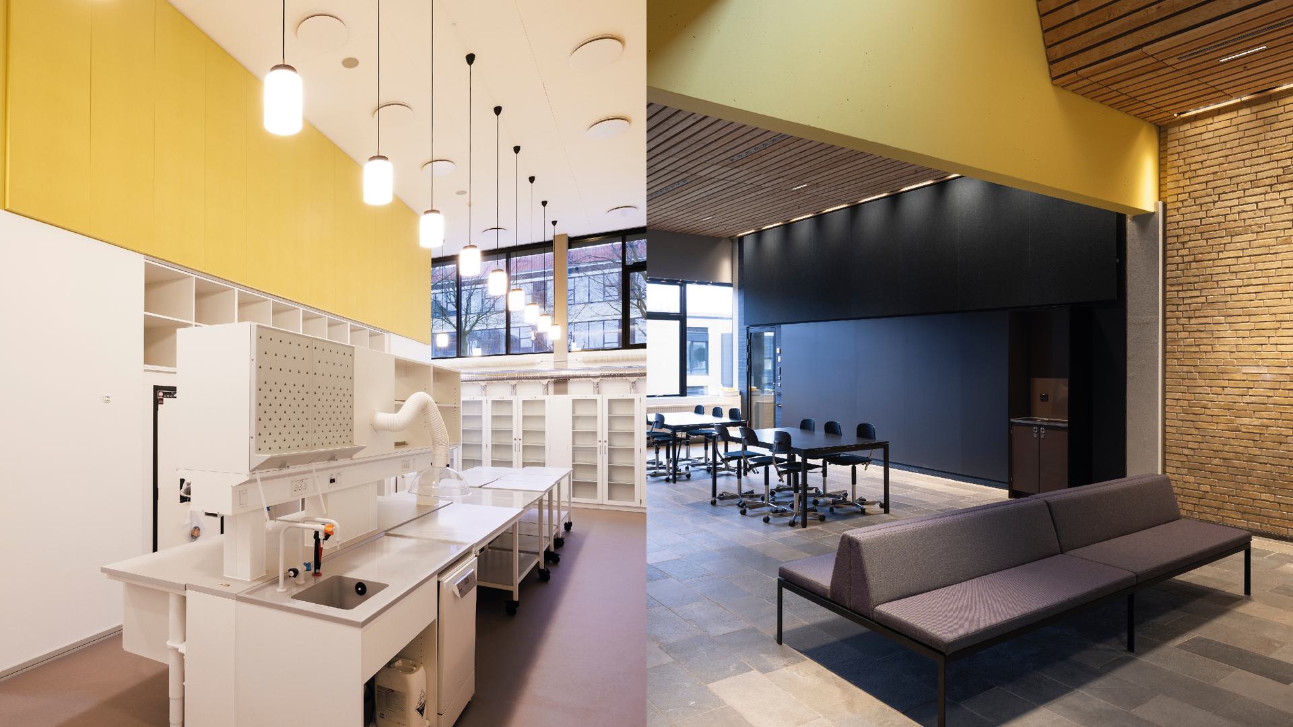
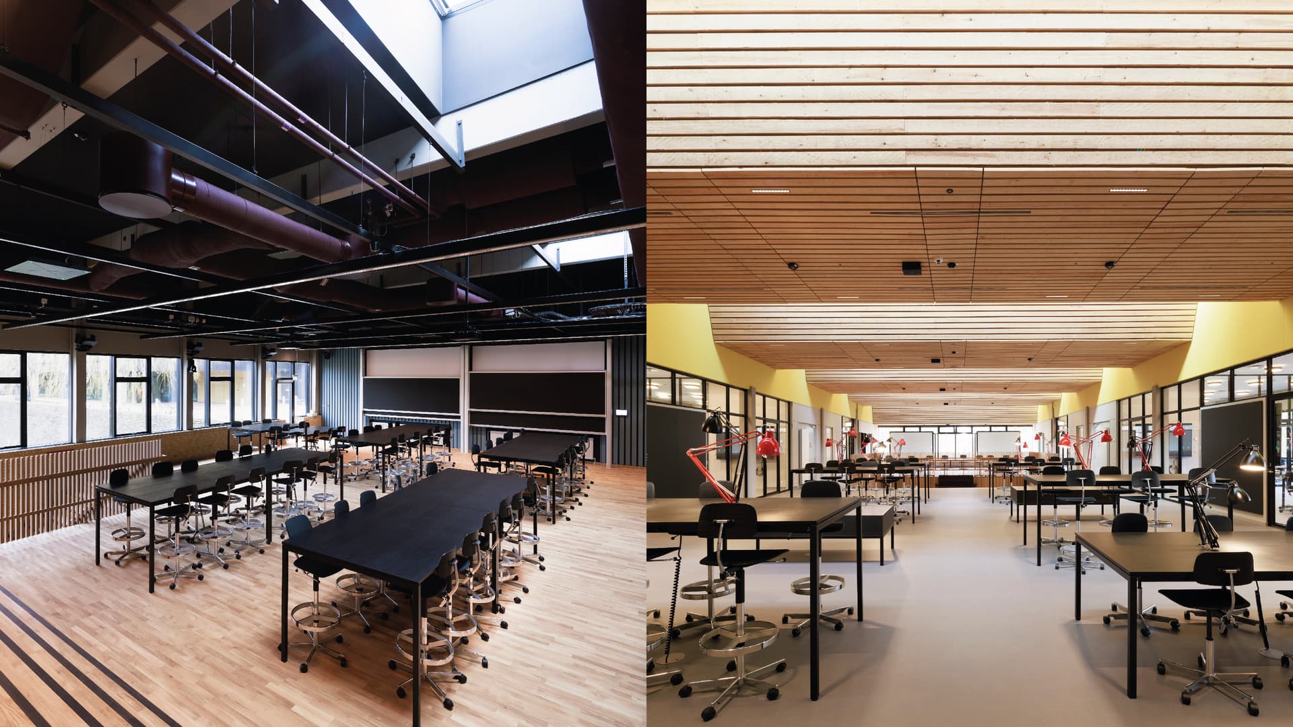
Framework for a vibrant study environment
Because the opportunity for cultural and social activities is crucial for the development of a vibrant study environment, the transformation of Building 208 has created better space and opportunities for students to meet across study programme and engage in social communities.
With a focus on creating an inclusive space where both students and lecturers feel welcome, the entire ground floor of the building has been dedicated to a common area divided into different zones including a Friday bar, lounge area, and dance floor, while students on the first floor can gather and immerse themselves in both formal and informal learning environments.
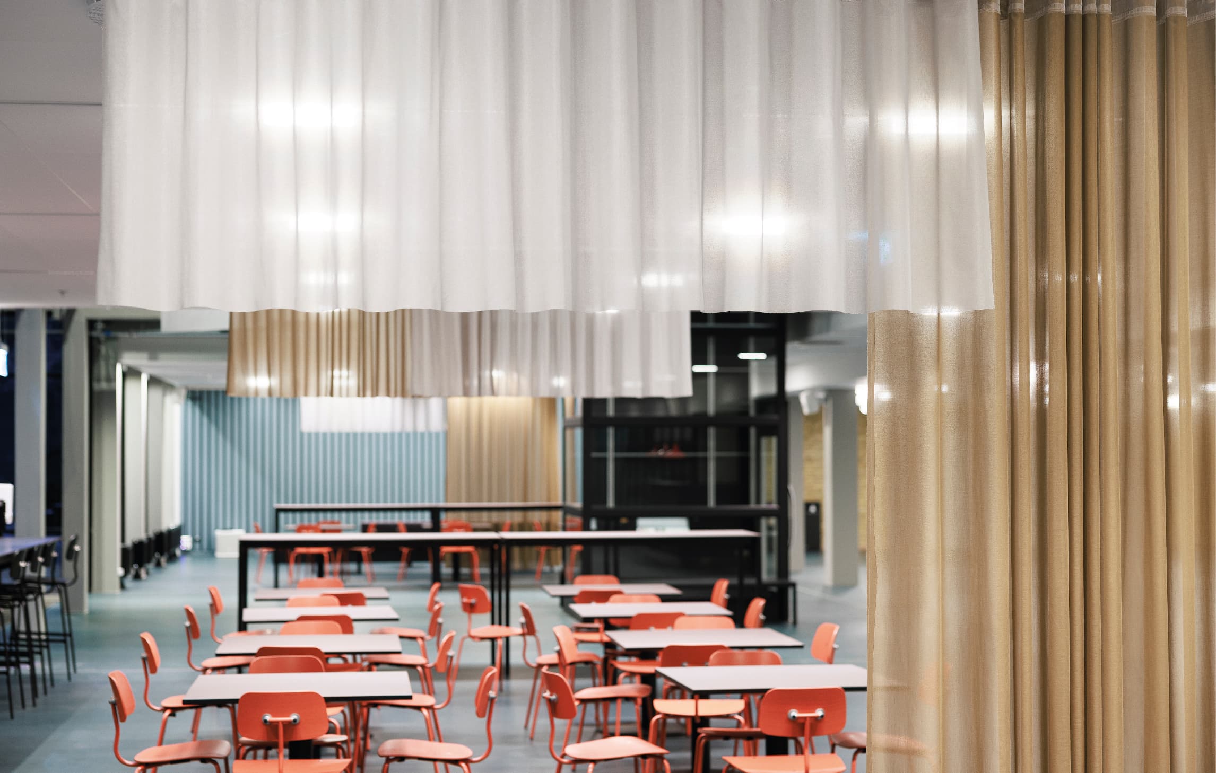
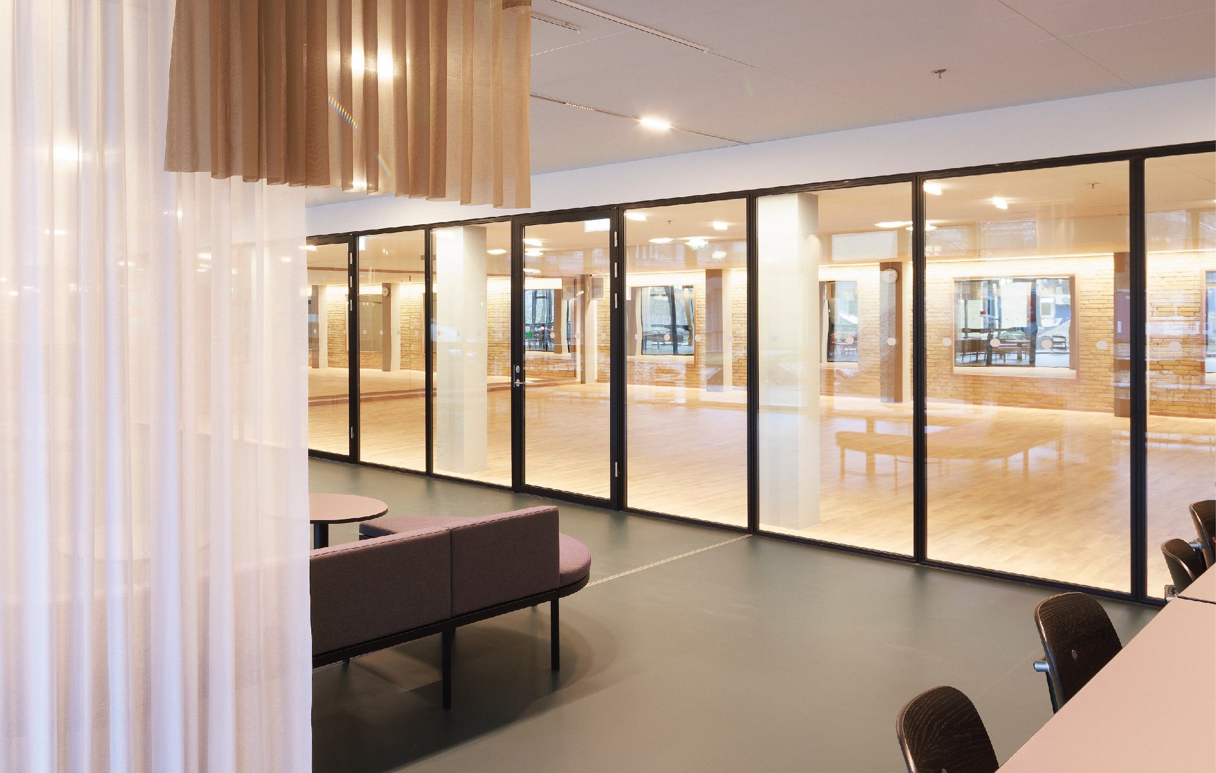
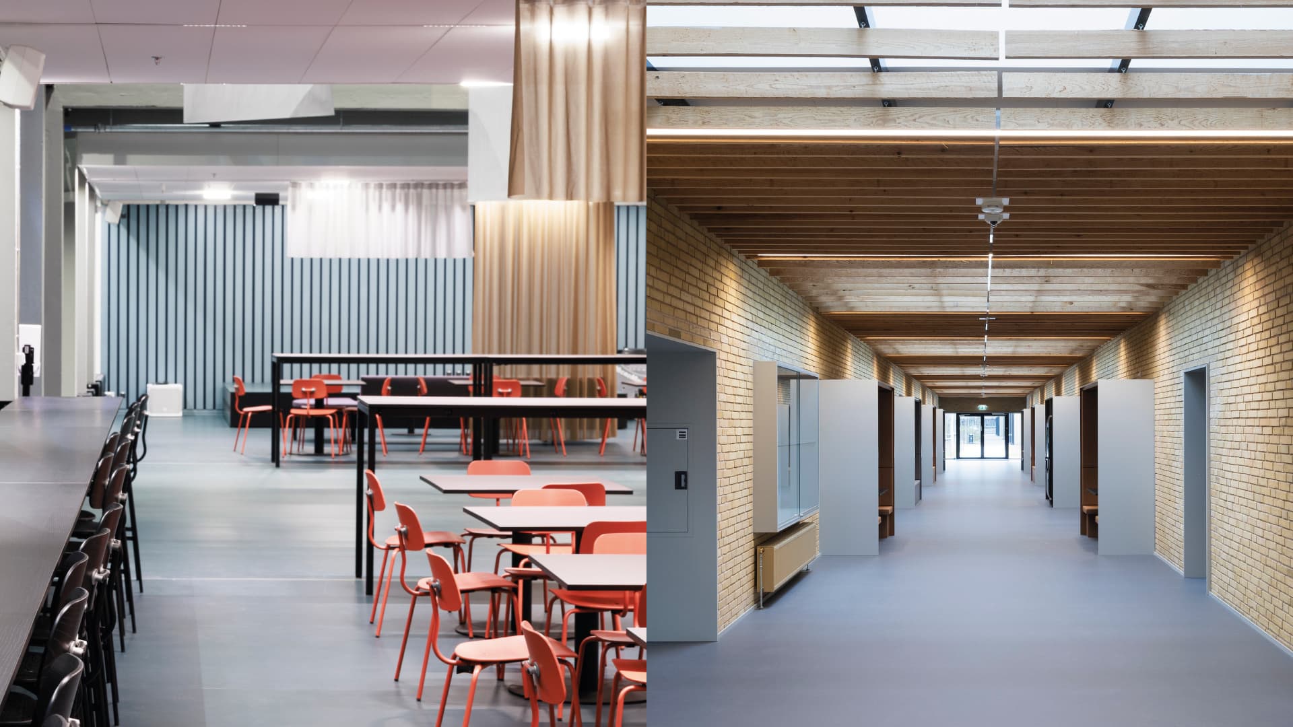
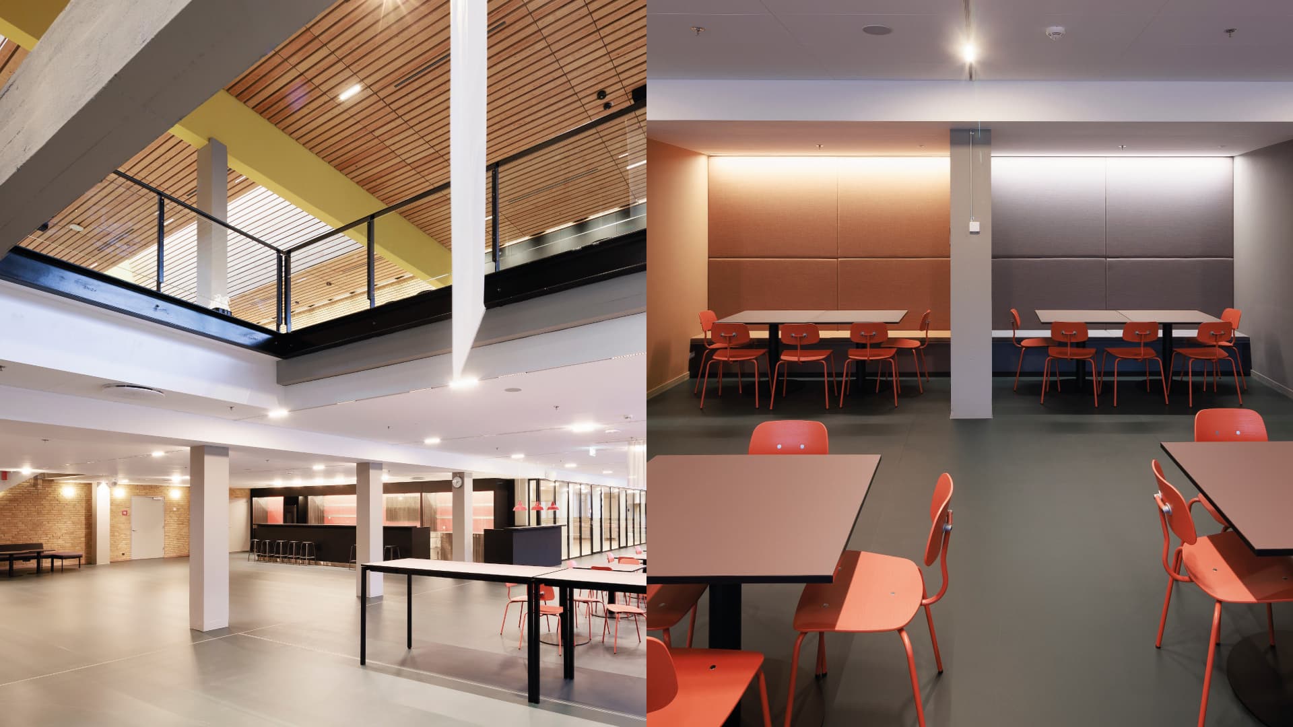
Letting the daylight flood in
Daylight now floods the entire building, enhancing the transformed study environment. Window sections have been expanded, and skylights added to open the previously dark building. Common areas have been strategically relocated along the facade's many window sections. This has created a more vibrant and connected environment, allowing students and staff to navigate easily and stay connected with the landscape outside.
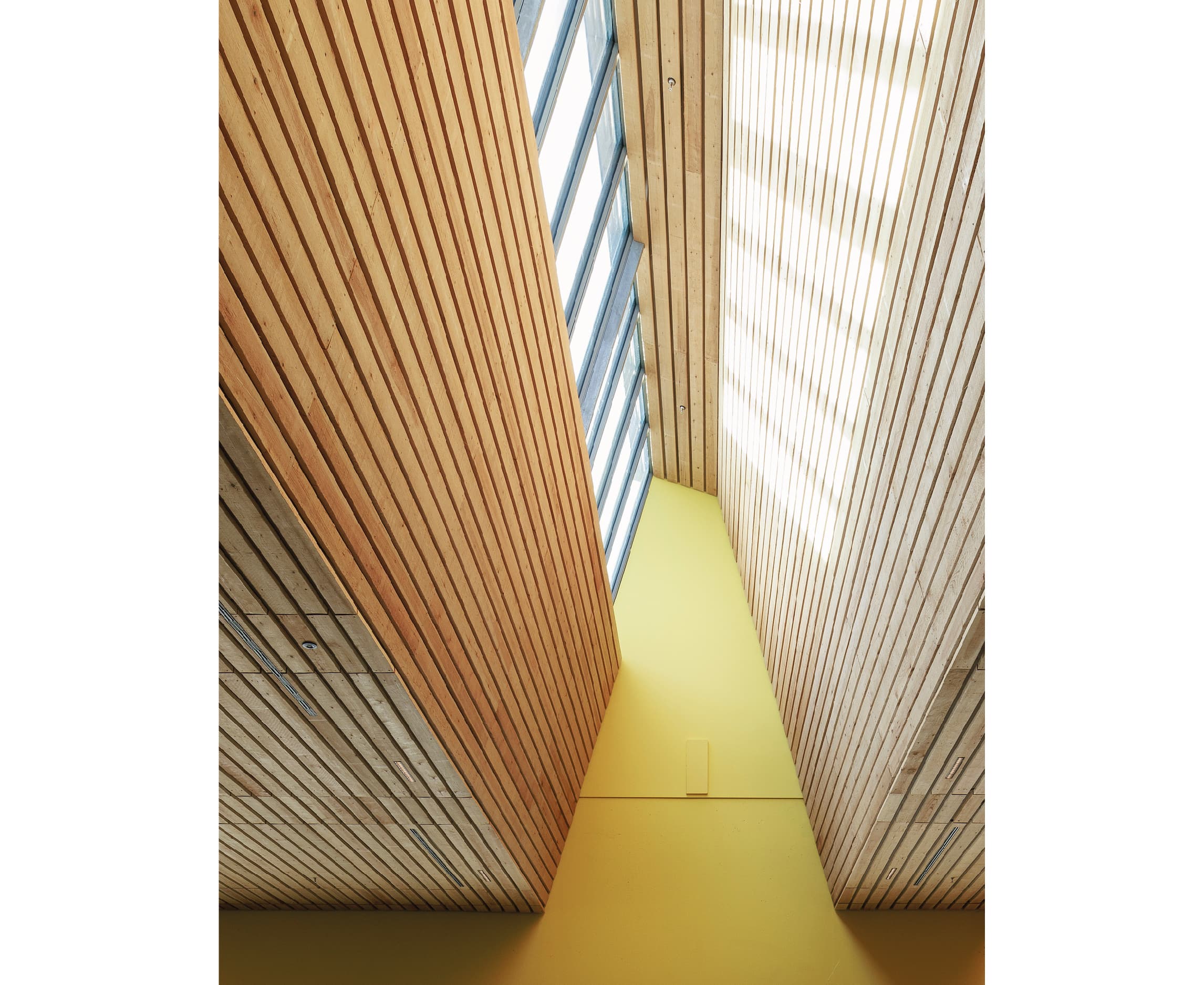
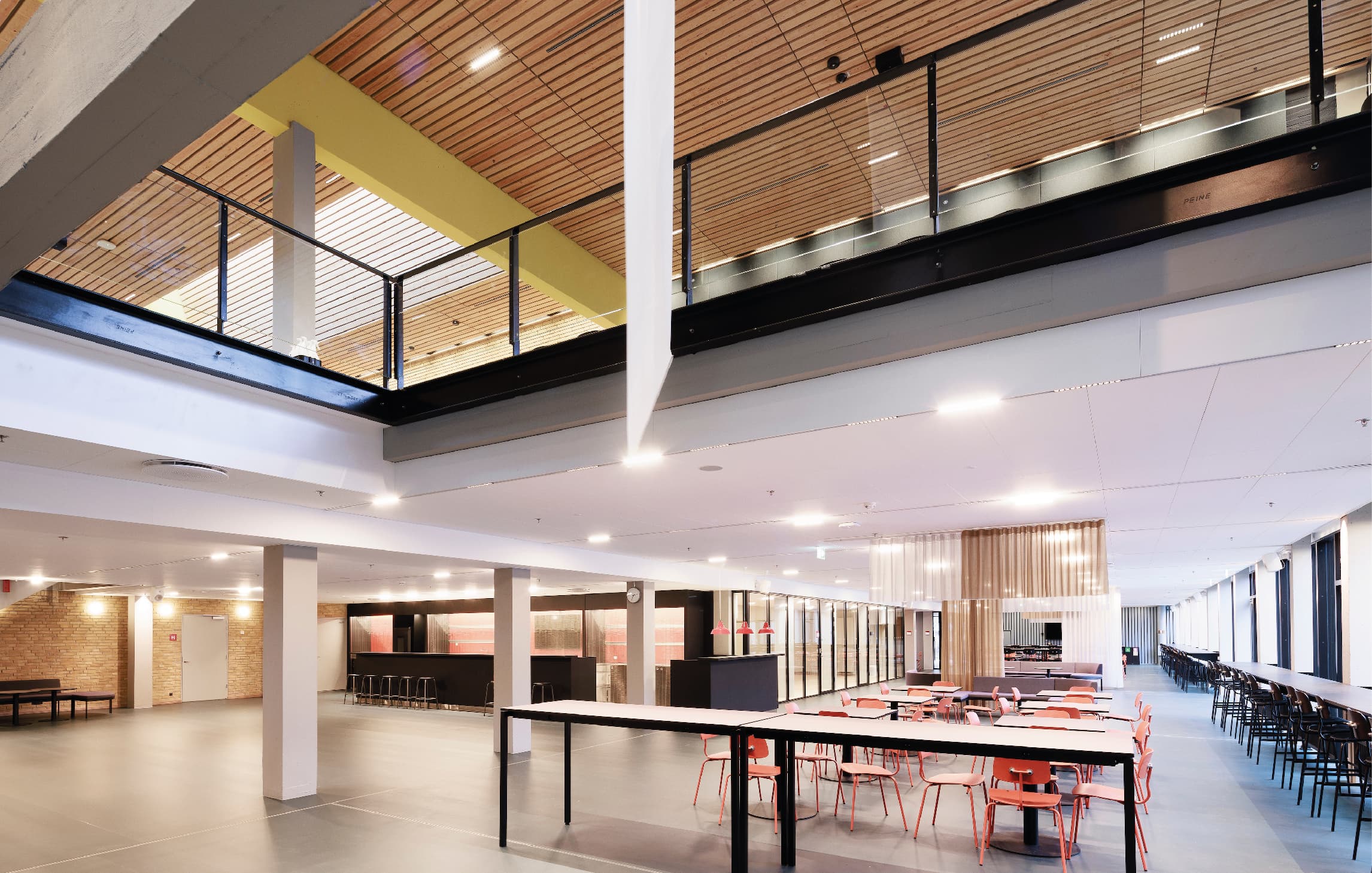
A good building has become even better. The project has succeeded in respectfully implementing new teaching areas within the existing building. The renovation has not only focused on the aesthetic qualities but has also improved the comfort and functionality of the building’s interior. The previously outdated systems have been replaced with modern technology that not only meets today’s standards but also creates a more comfortable and user-friendly experience.Excerpt from the concluding DGNB Diamond assessment - Council for Sustainable Construction
Preservation and reuse of materials
With the aim of preserving the architectural integrity of the specialty building and minimising the CO2 footprint as much as possible, there has been a strong focus on preserving and repurposing the building's old furniture and materials in the new learning environment.
Robust materials such as concrete, brick, slate, and wooden ceilings have been preserved, reused, or repurposed elsewhere in the building, while, for example, the classic auditorium furniture has been restored and reintegrated into the modernised spaces.
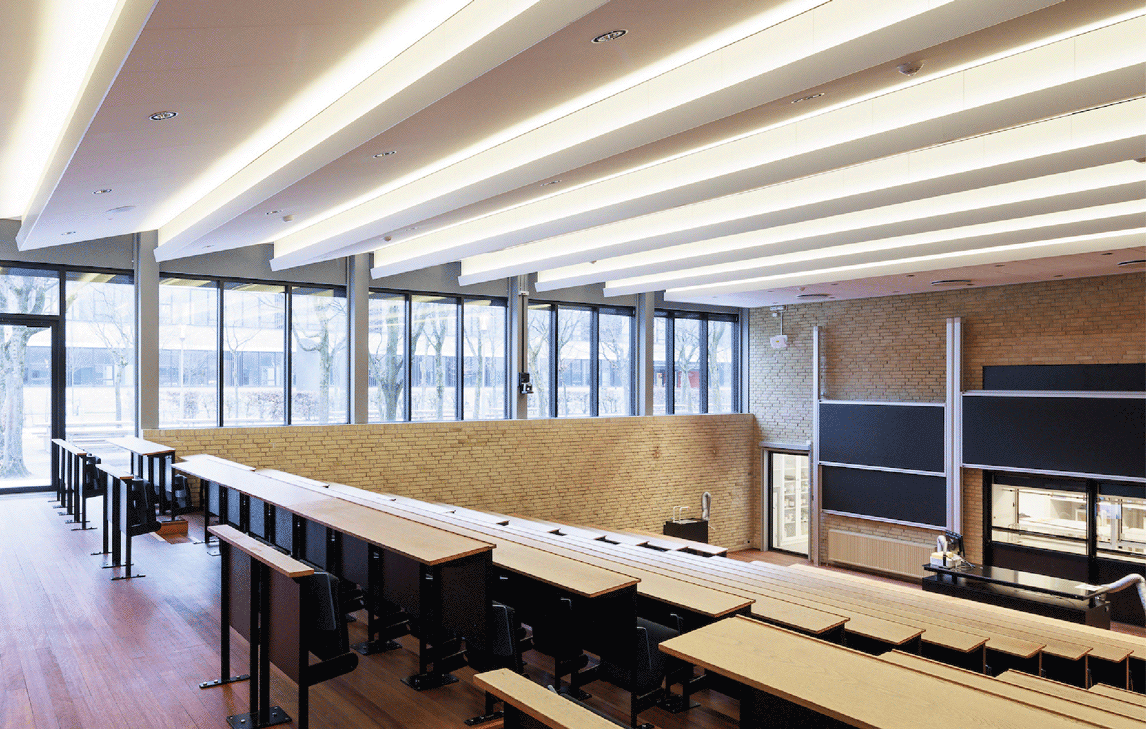
In our work with Building 208, we have identified the architectural qualities of the building that made particular sense to highlight and reinforce. The visible materials and concrete structures, along with the rhythm created by the modular columns, windows, and skylights, give the modernised building a truly distinctive character and identity.Lotte Foght-Sørensen / Architect and Project Manager at AART
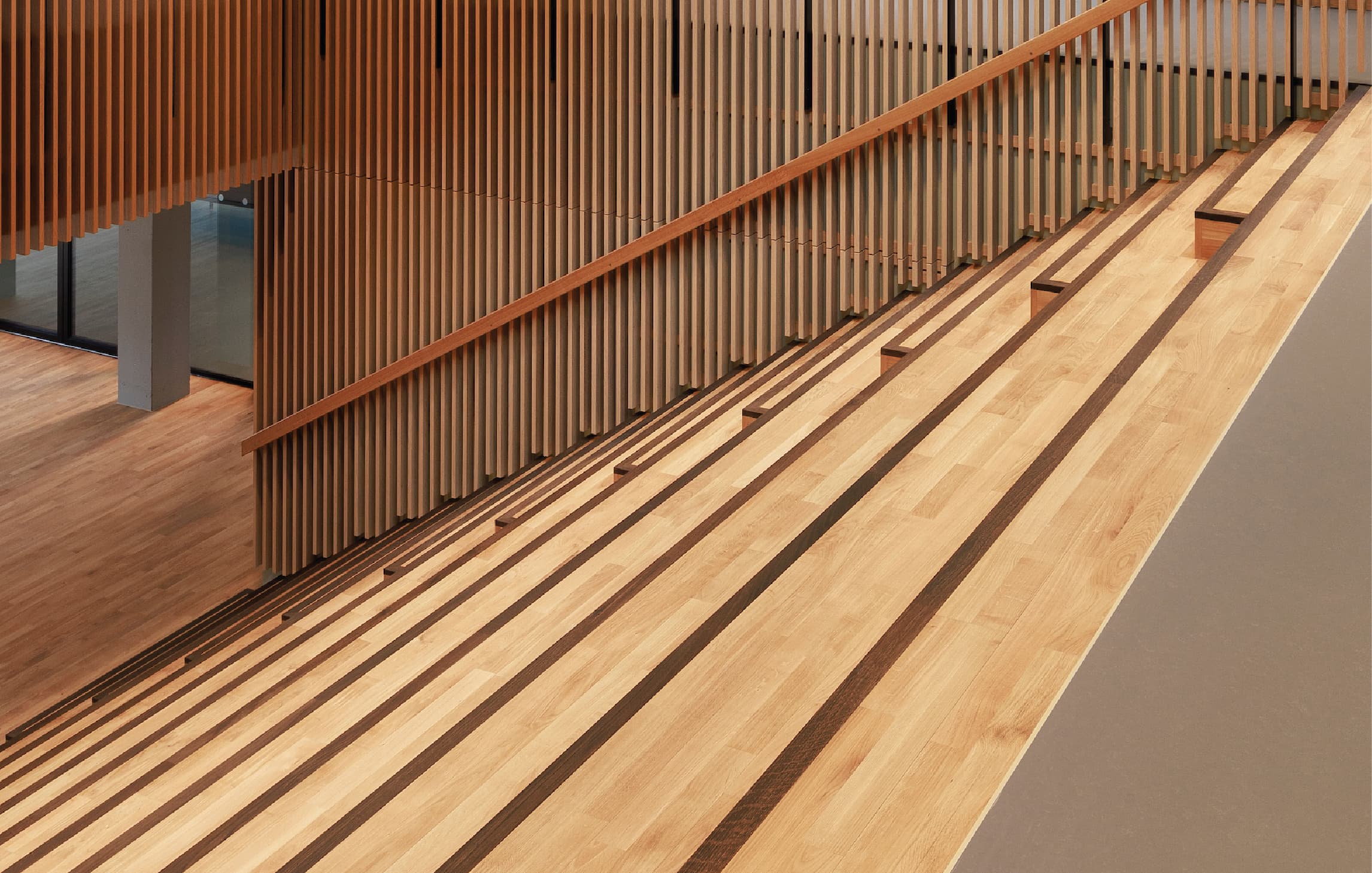
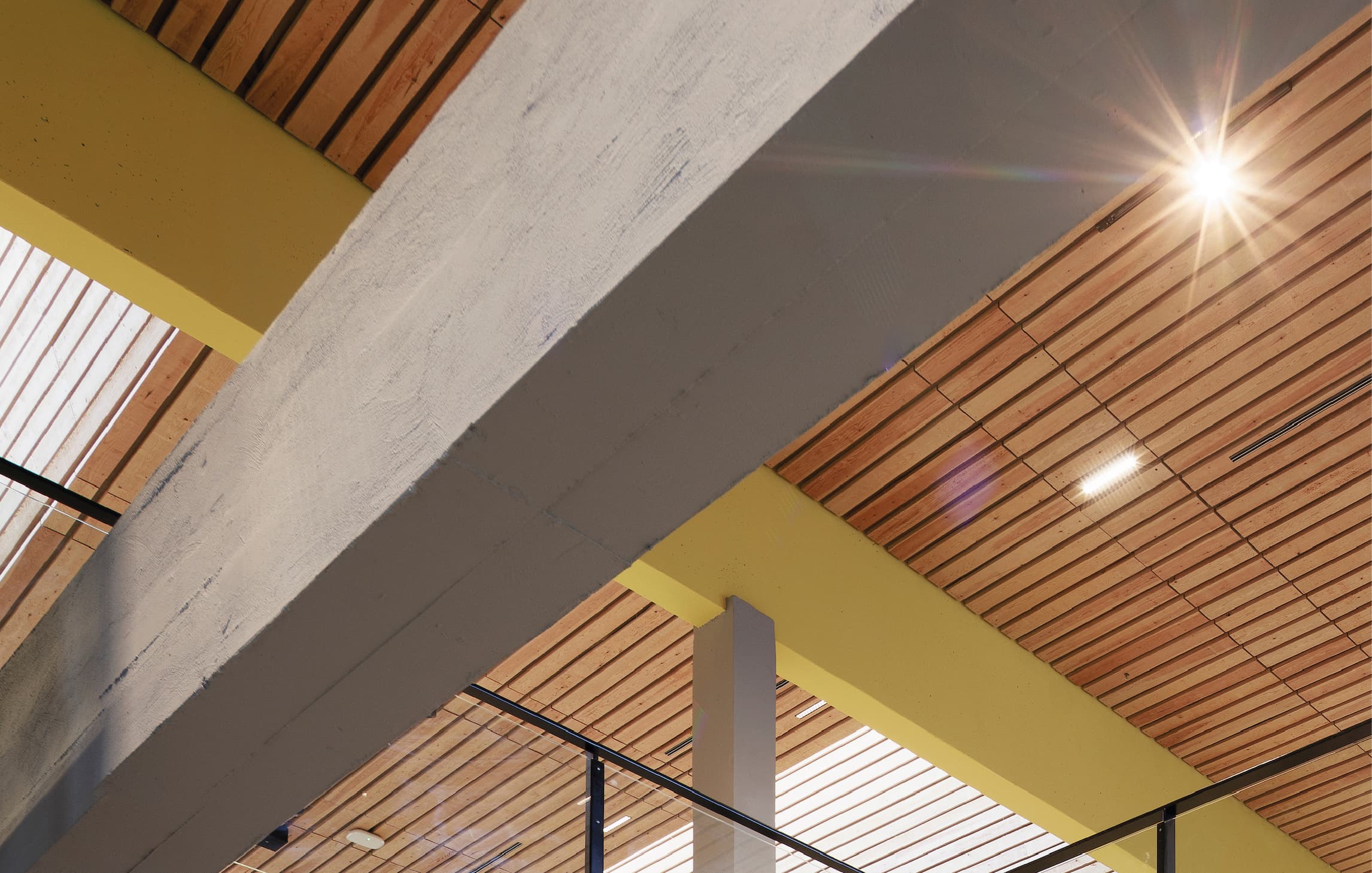
Integrated collaboration and user involvement
To ensure both quality, feasibility, and an optimised construction process, the transformation of Building 208 has been realised following DTU's model for integrated collaboration, where the bar regarding sustainability and futureproofing was set particularly high.
With the desire to create the best conditions for a result that is both aesthetically, economically, and environmentally more sustainable, a lengthy process was initiated early in the project, involving representatives from five of DTU's departments, selected students, DTU Dancing, Learning Lab, and DTU Science Show.
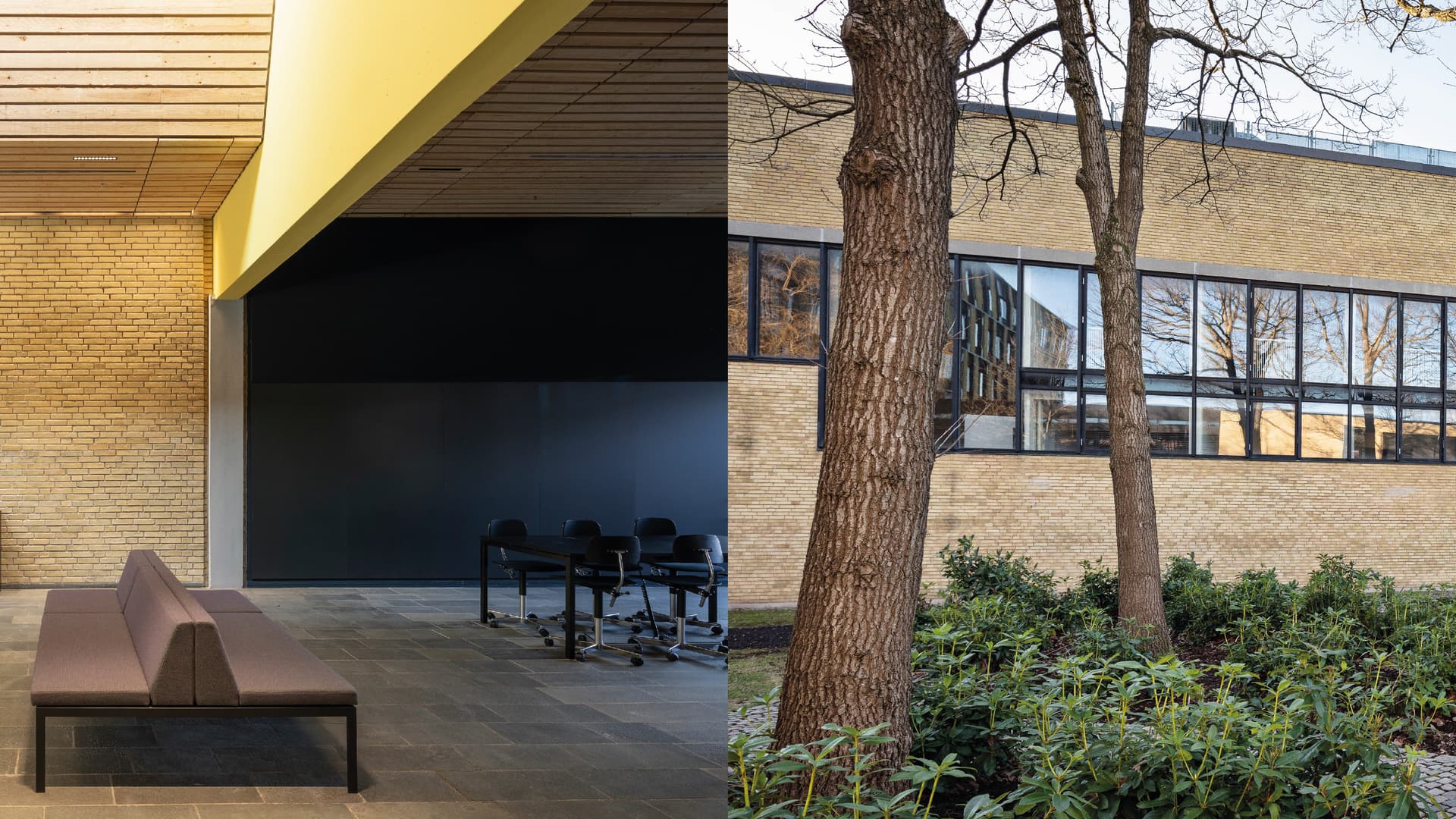
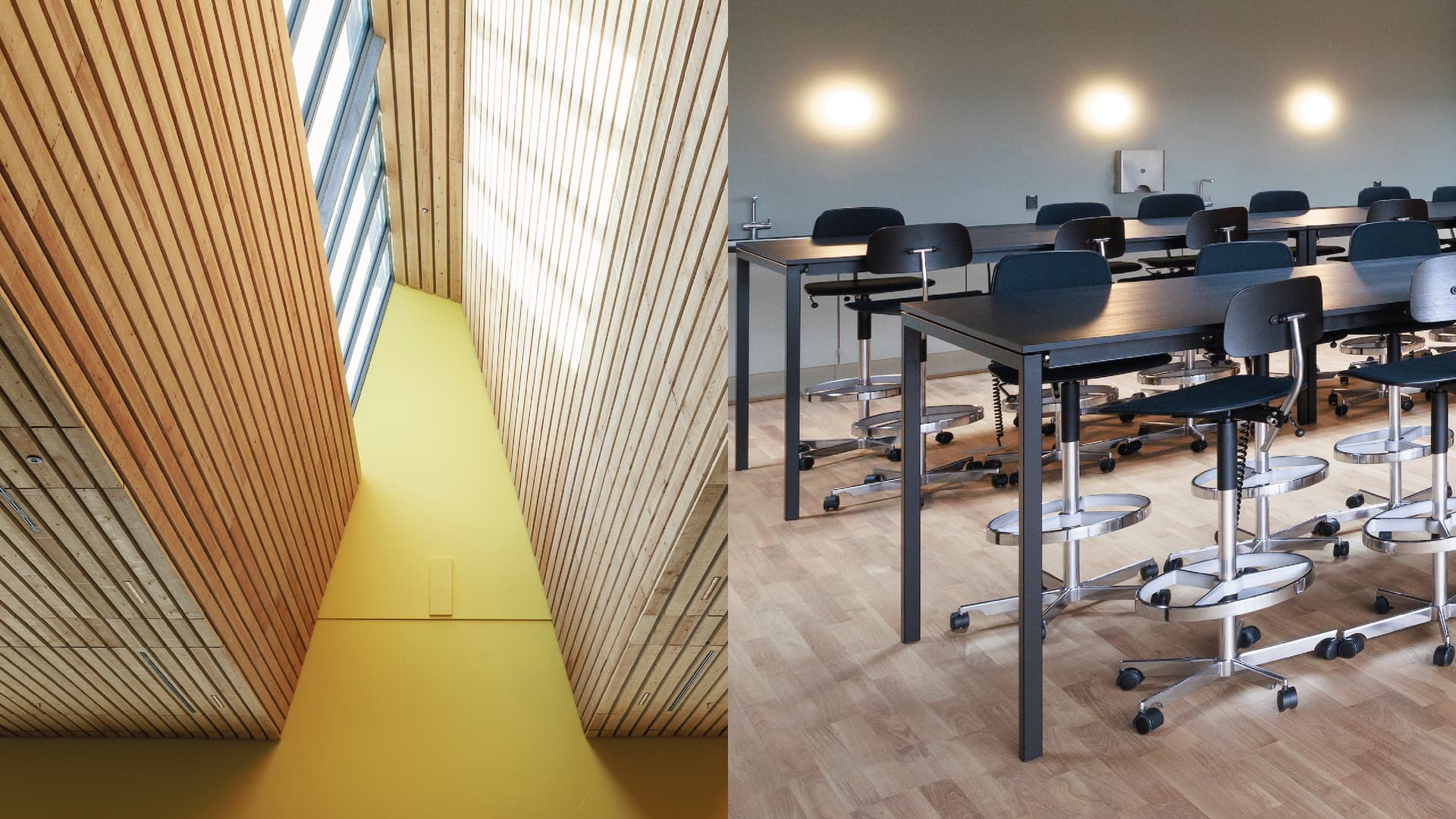
Vil du vide mere?

