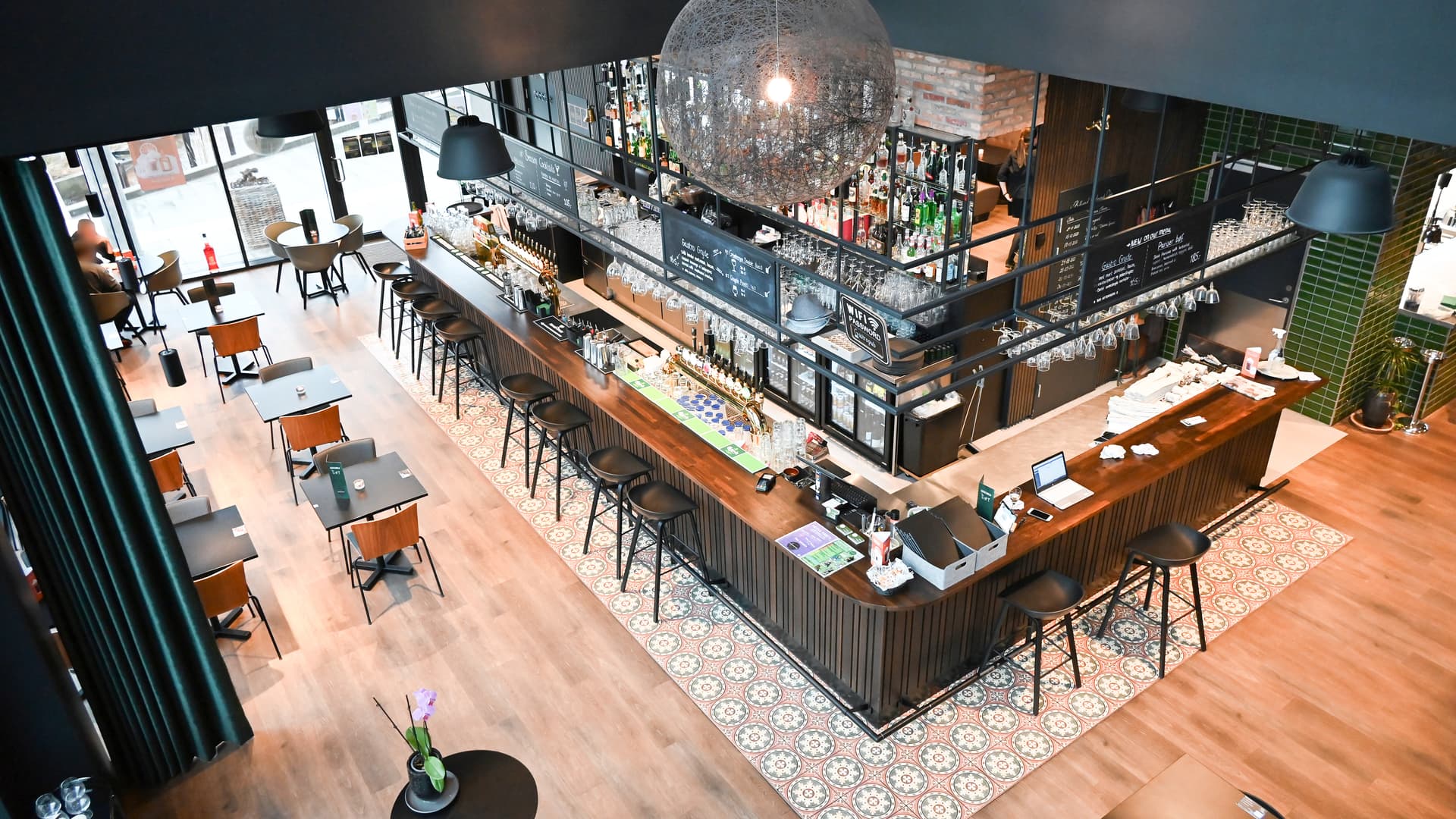
Billund Gastropub
Atmospheric gathering place
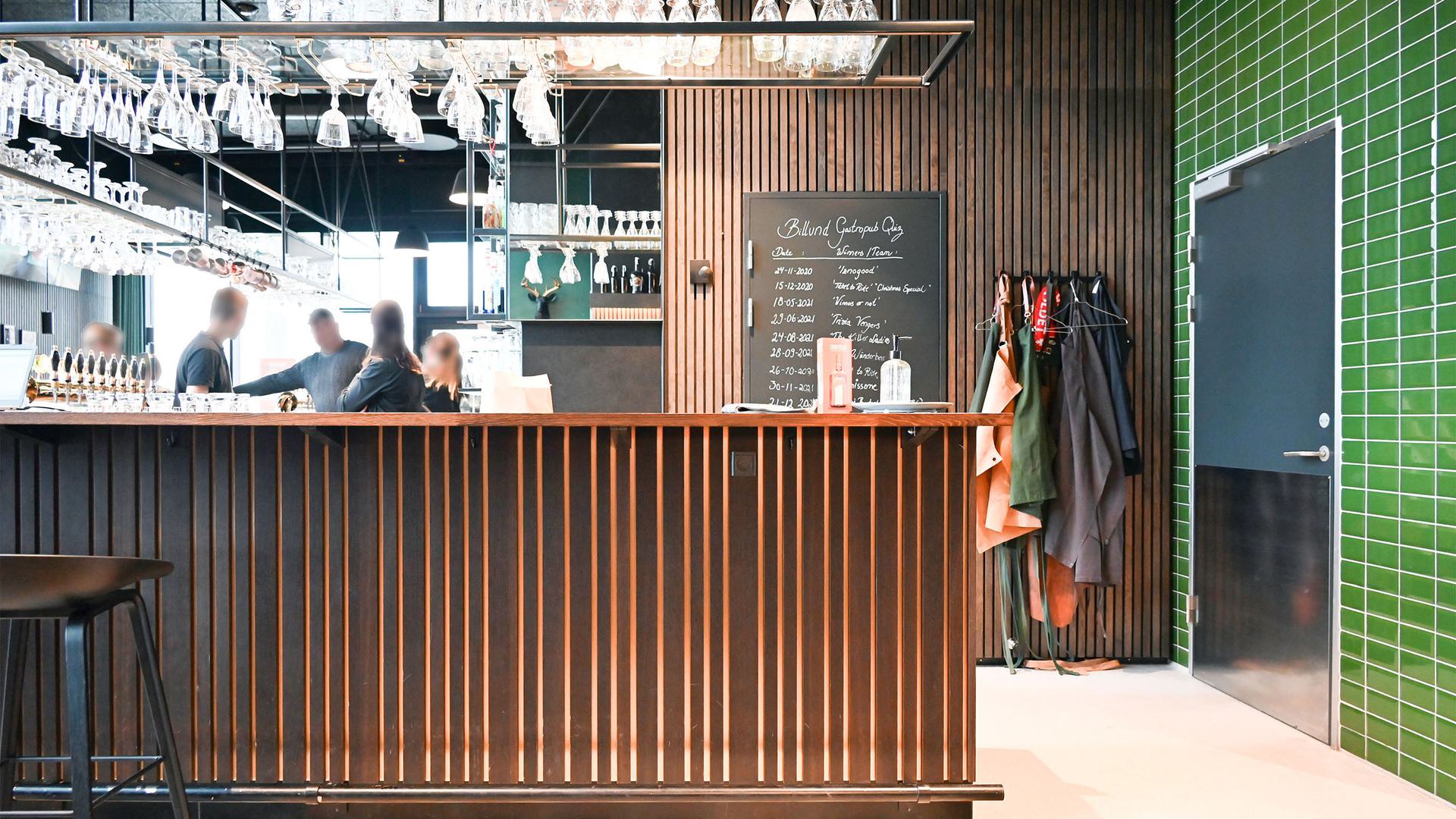
In collaboration with Billund Gastropub, AART Designers have developed a comprehensive concept that reflects the restaurant's brand and identity while creating an inviting and atmospheric ambiance. With a functional and practical layout, the concept also ensures efficient workflows and serving patterns for the staff, making the venue an attractive and well-functioning workplace.
The project was developed in connection with the construction of several buildings at Butikstorvet in Billund, designed by AART. The starting point for the project was an open building structure on two floors, including interior layout, dressing of the building's surfaces, as well as fixed and loose furnishings.
The large custom-designed bar is centrally located and visible both through the window facade and from the first floor via the double-height atrium. In addition, there are several other custom-designed solutions such as built-in sofas, room dividers, and panels with mood-setting lighting. Overall, there is a varied use of different materials, surfaces, and colours that create a characterful, cosy, and informal atmosphere.
Billund is visited by many tourists every year, especially in summer, and besides the local residents, the city also has international residents who work for shorter periods in the city. This creates a varied customer base and needs. Therefore, it was essential for the development of Billund Gastropub to create a flexible and versatile design concept that can accommodate everything from families during lunchtime to business dinners in the afternoon to a gathering place with drinks and entertainment in the evening.
“We are very proud of the collaboration with AART. We have no doubt that the design concept supports our product. On the contrary, it enhances the business and our entrepreneurial idea to a new level in our industry.”Thomas Gullbæk Jørgensen / Owner of Billund Gastropub
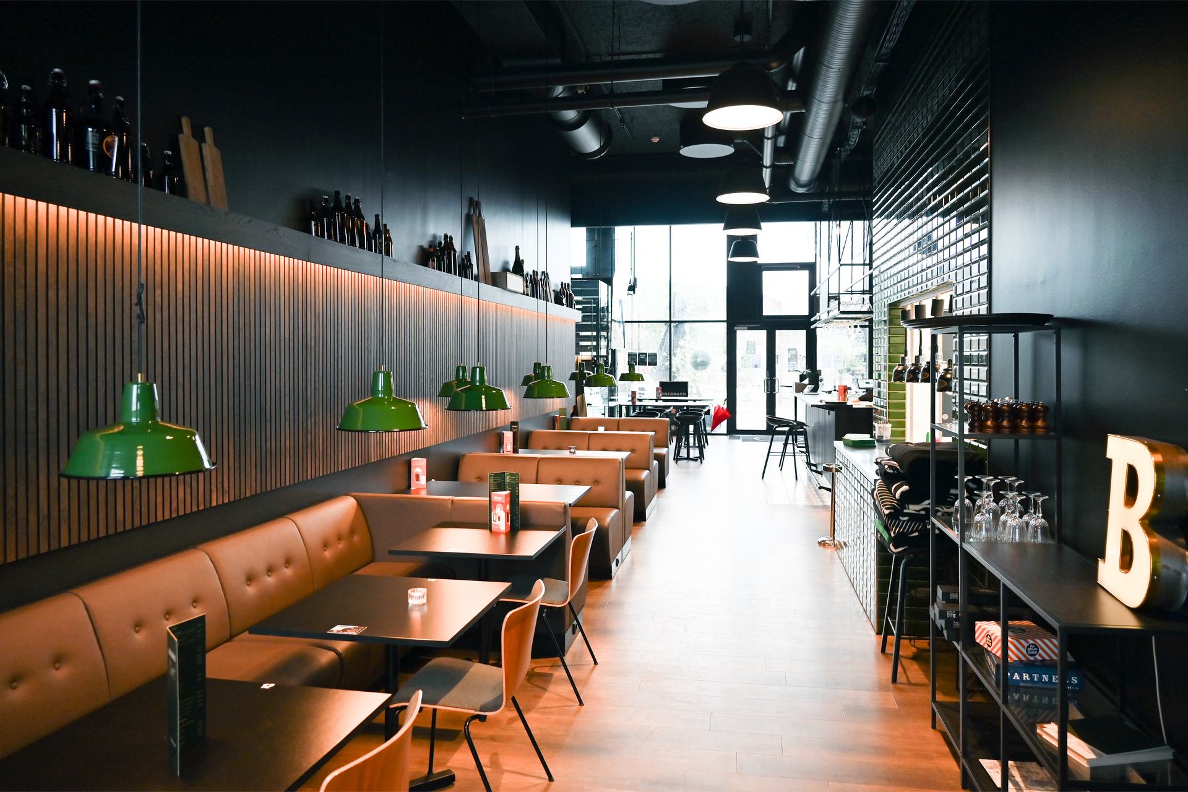
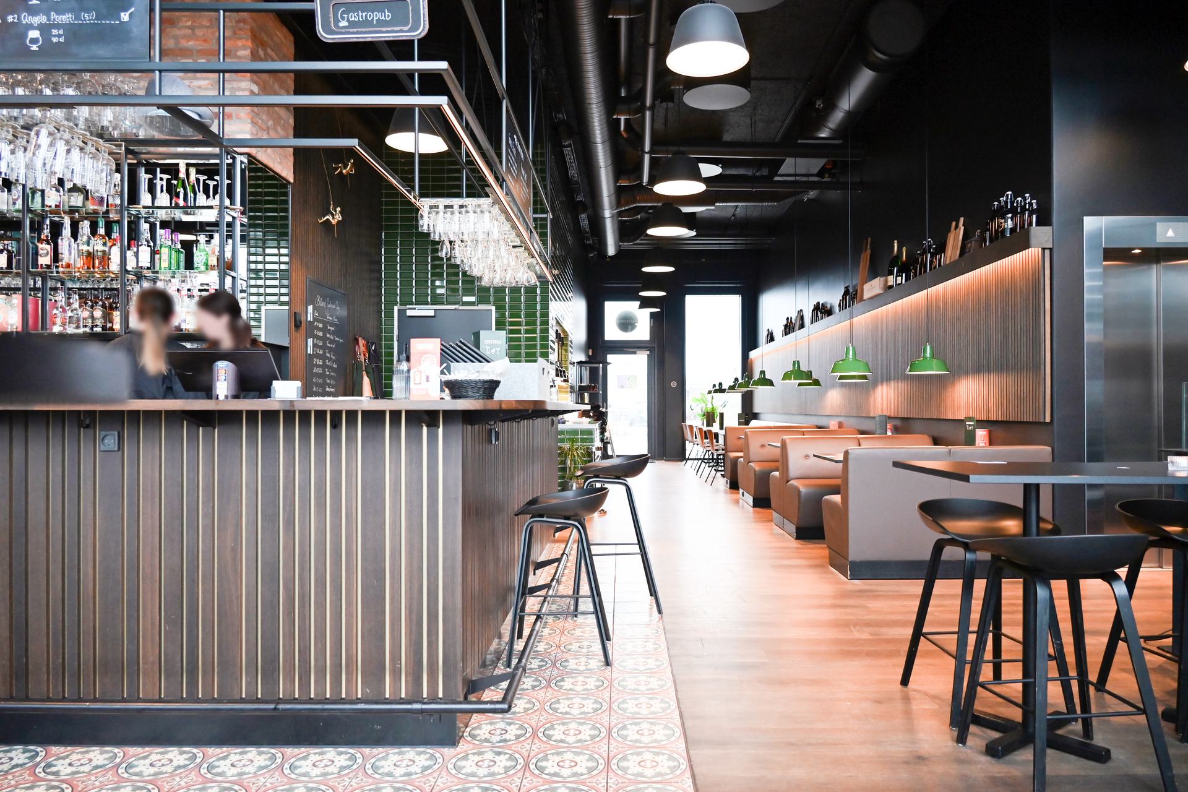
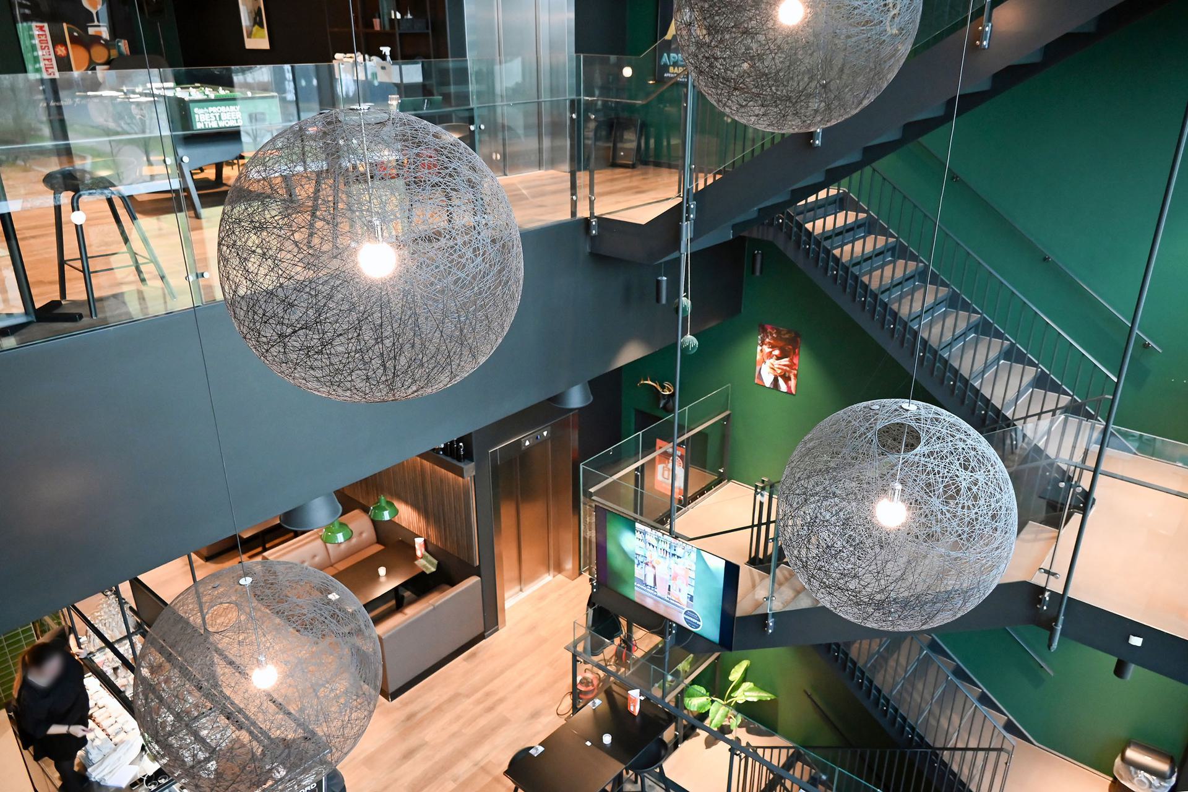
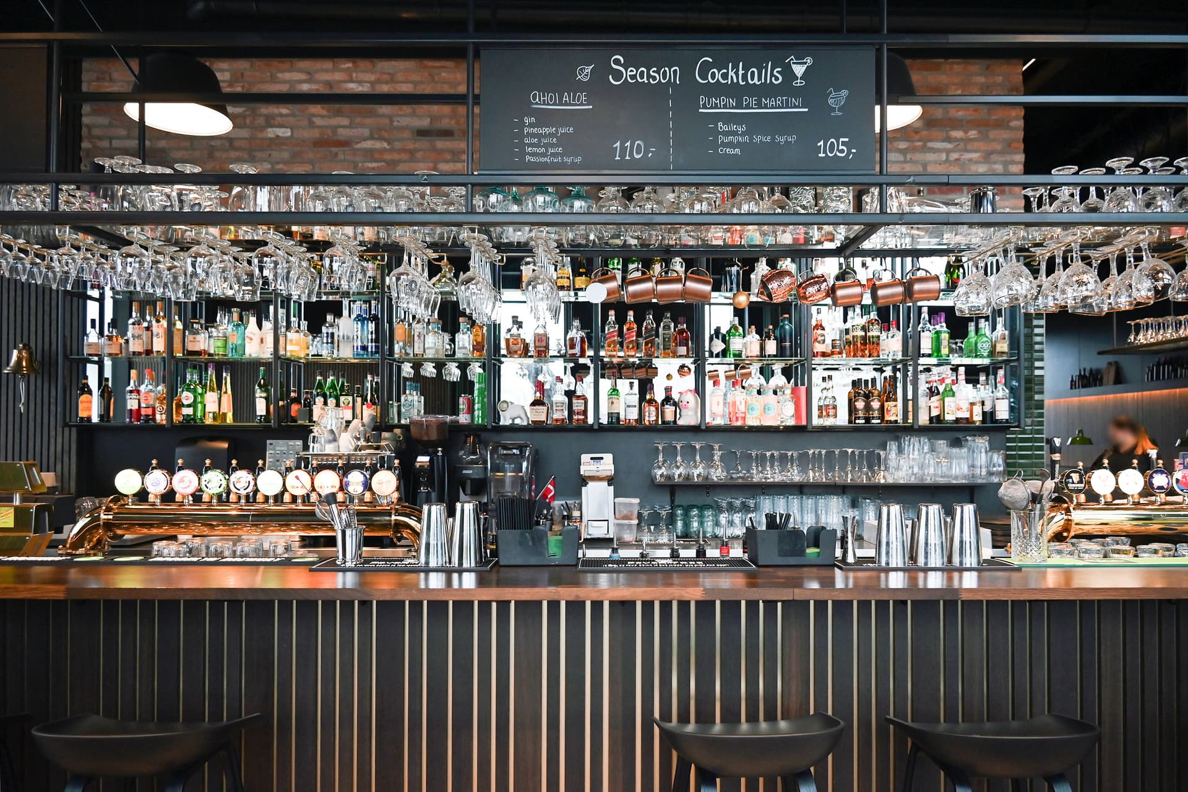
Want to know more?

