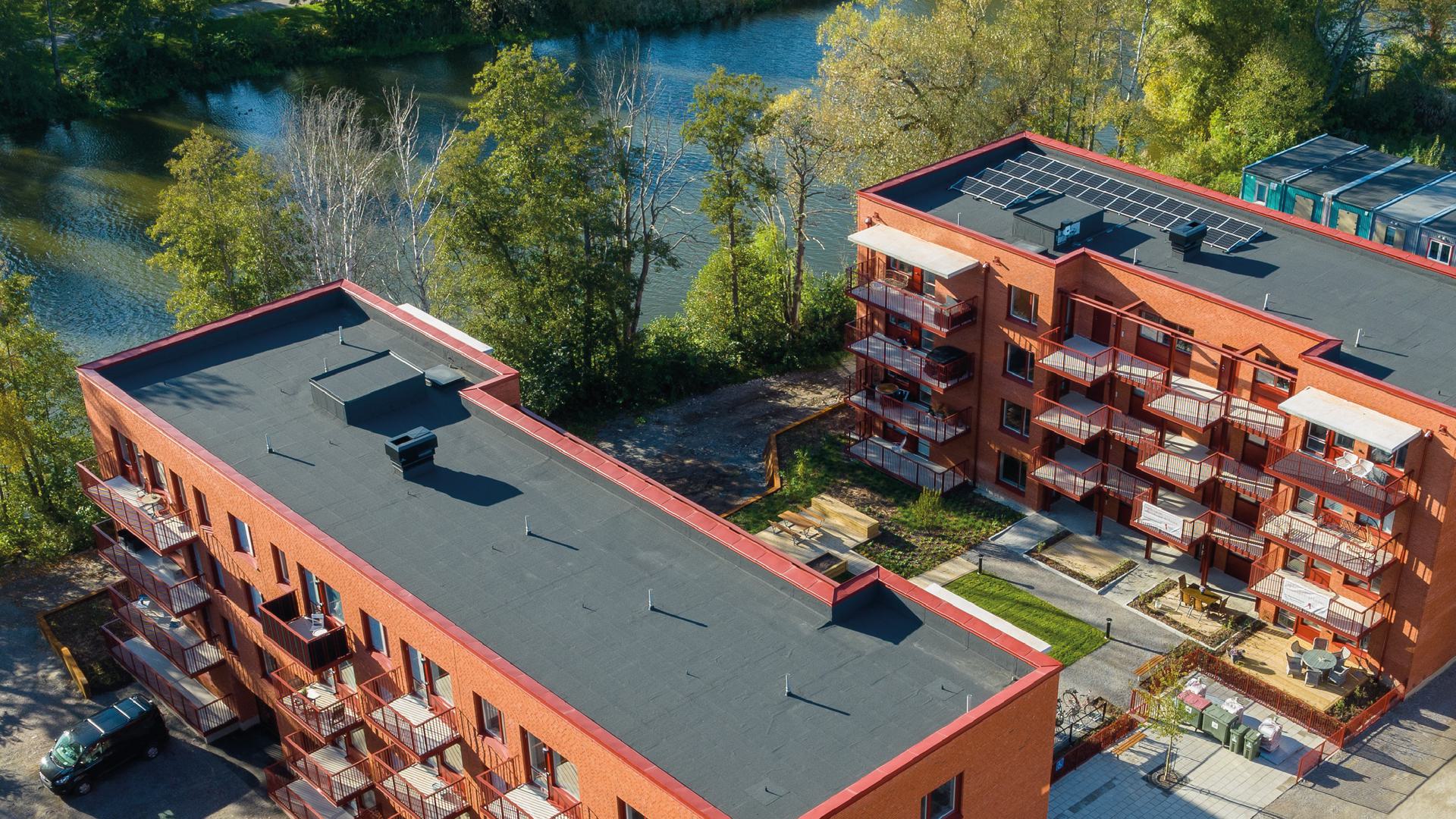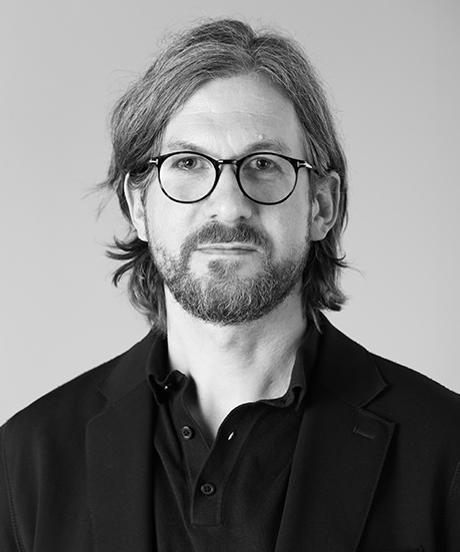
Åstråket
Combines historical heritage with a modern look
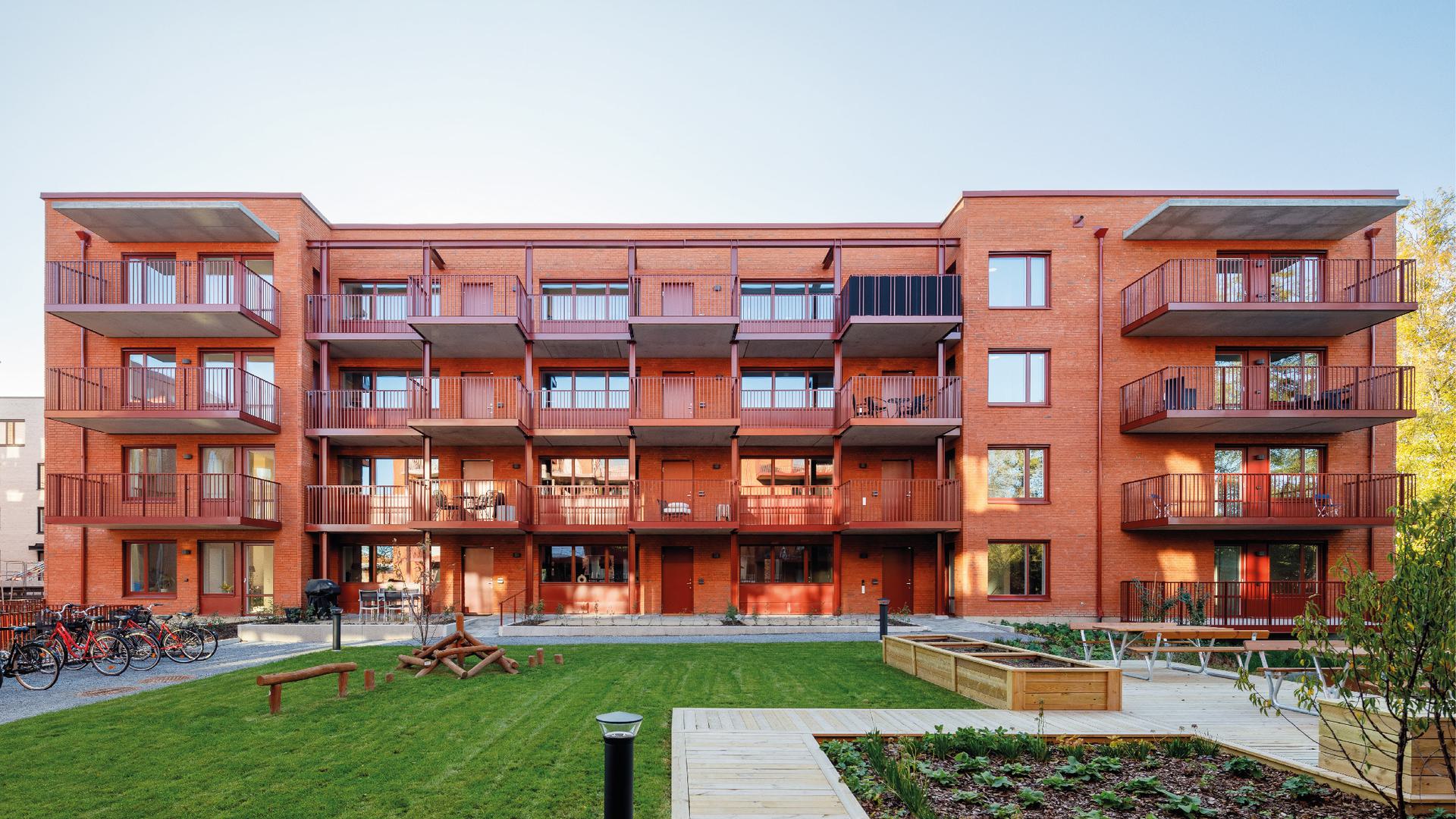
To support the transformation of Munktellstaden in Eskilstuna from a former industrial neighbourhood to a mixed city district filled with culture, sports and education, Åstråket is a modern and inviting residential development that through its architectural expression pays tribute to the area's industrial history.
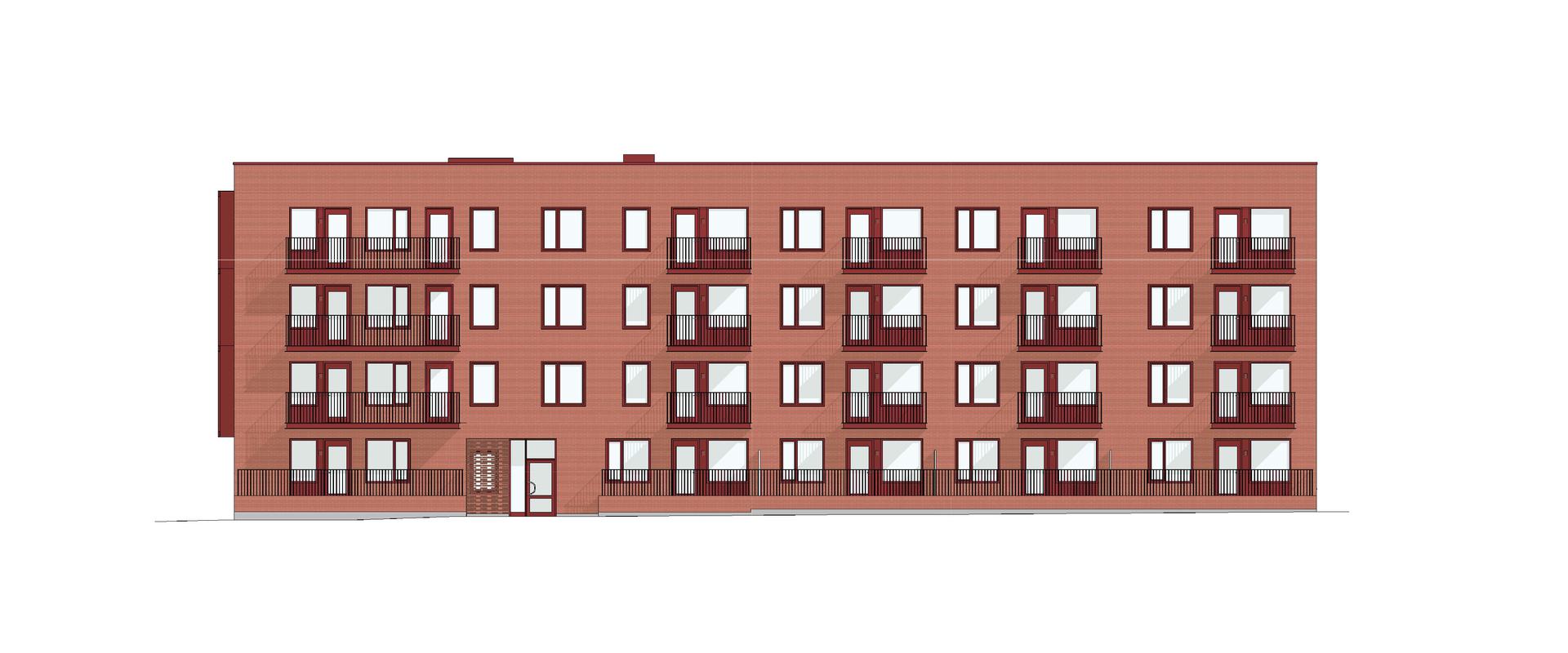
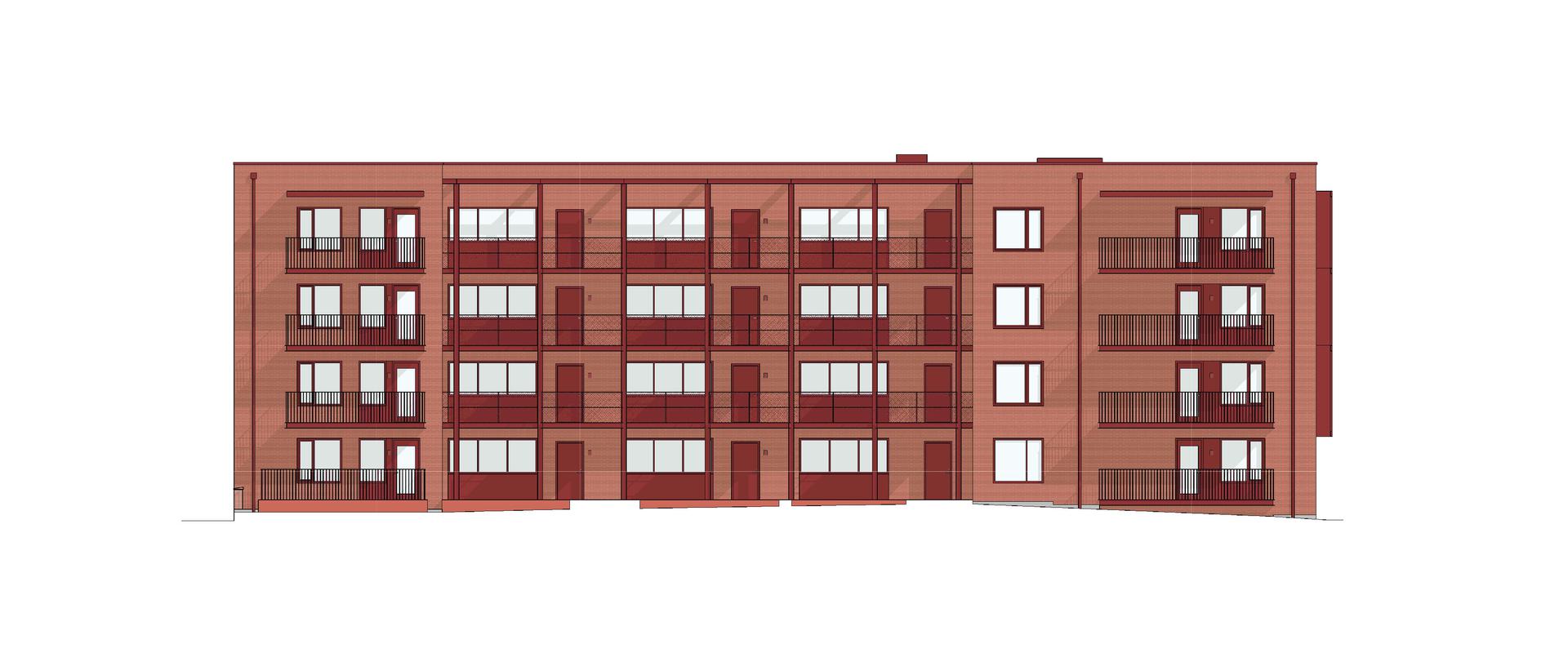
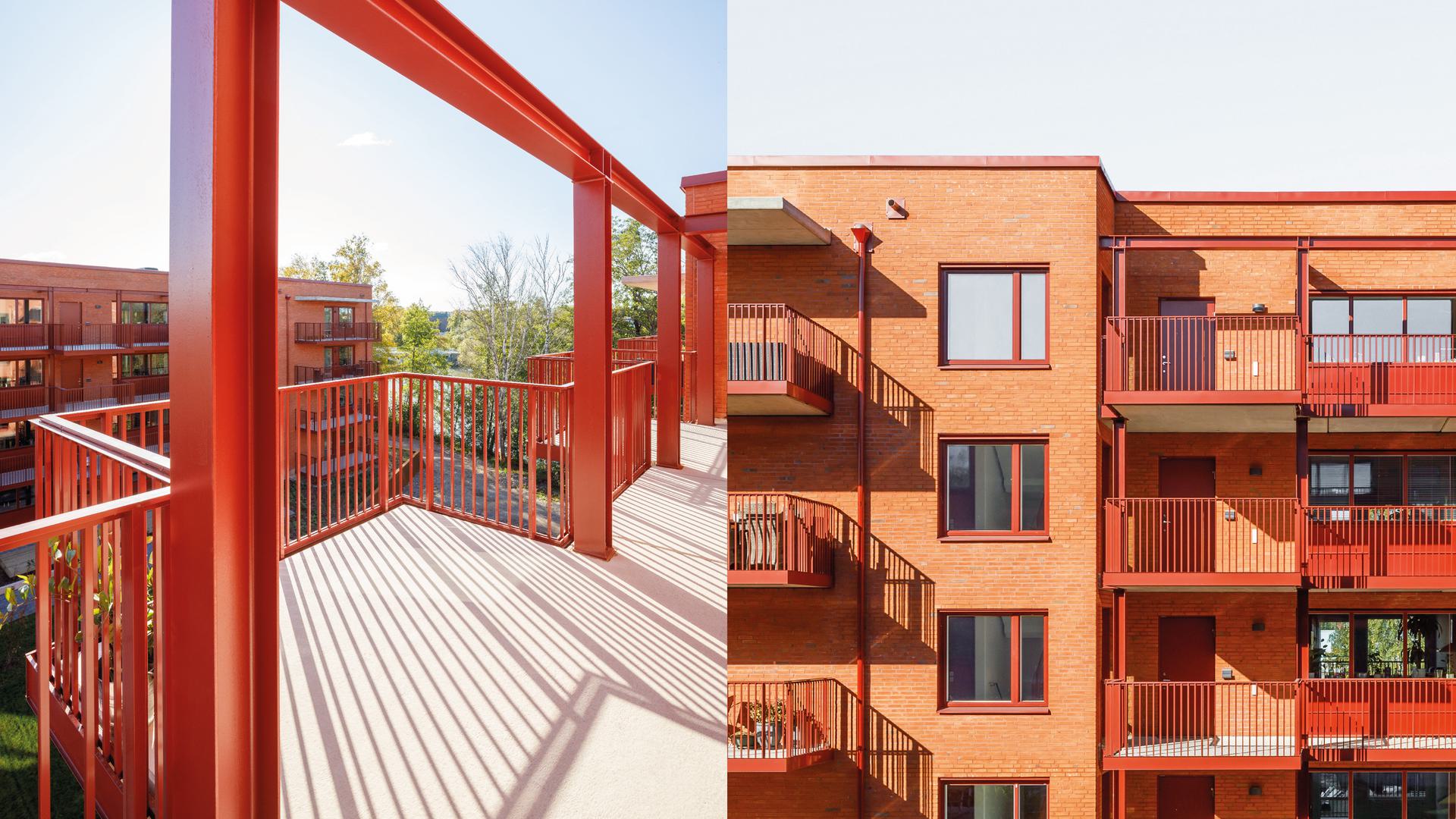
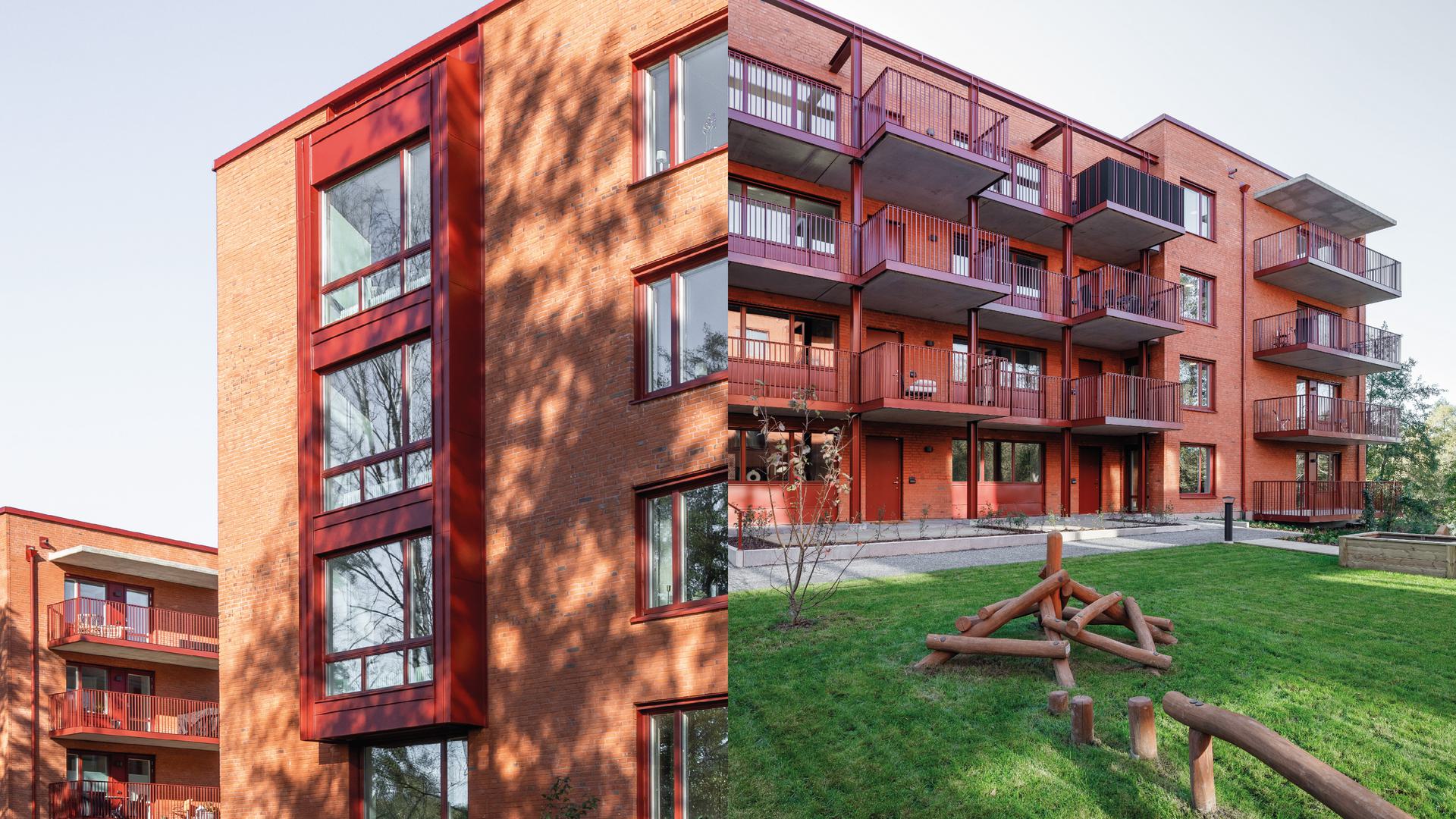
A welcoming scale that fits in
With the idyllic Eskiltuna River in the backyard and short distance to museums, shops, schools and sports, the neighbourhood around the project provides a unique setting for an everyday life with room for both nature and culture.
To create a smaller and more inviting scale that adapted to the surrounding traditional workshops while also harmonising with the landscape, Åstråket's total building volume is divided into two residential blocks - each four storeys high.
The two buildings' total of 36 dwellings consist of a mix of small and large apartments. Each apartment has two balconies with visual contact to both the street and the courtyard. Because the buildings are orientated with the gable end towards the river, residents are offered a beautiful view.
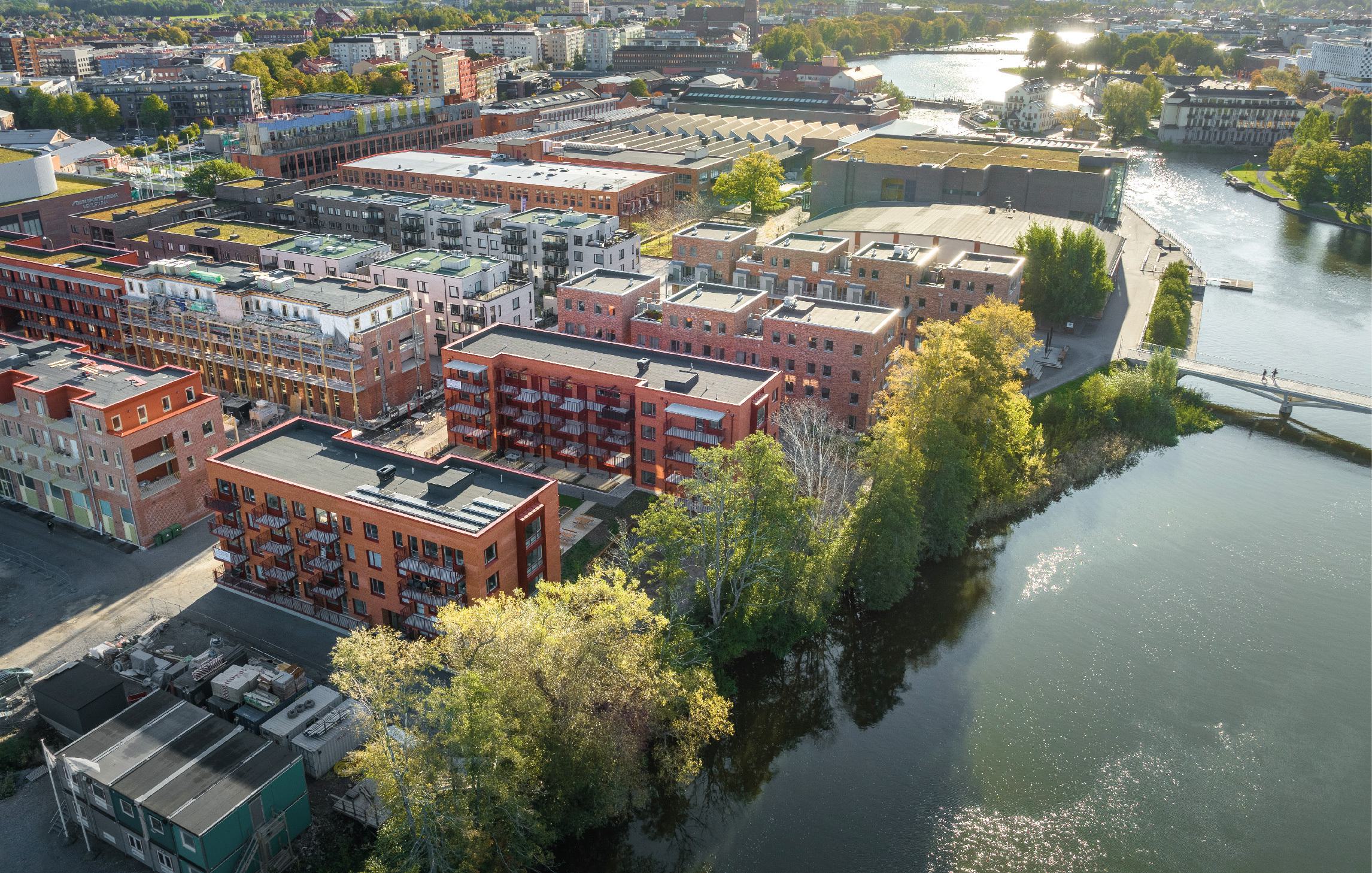
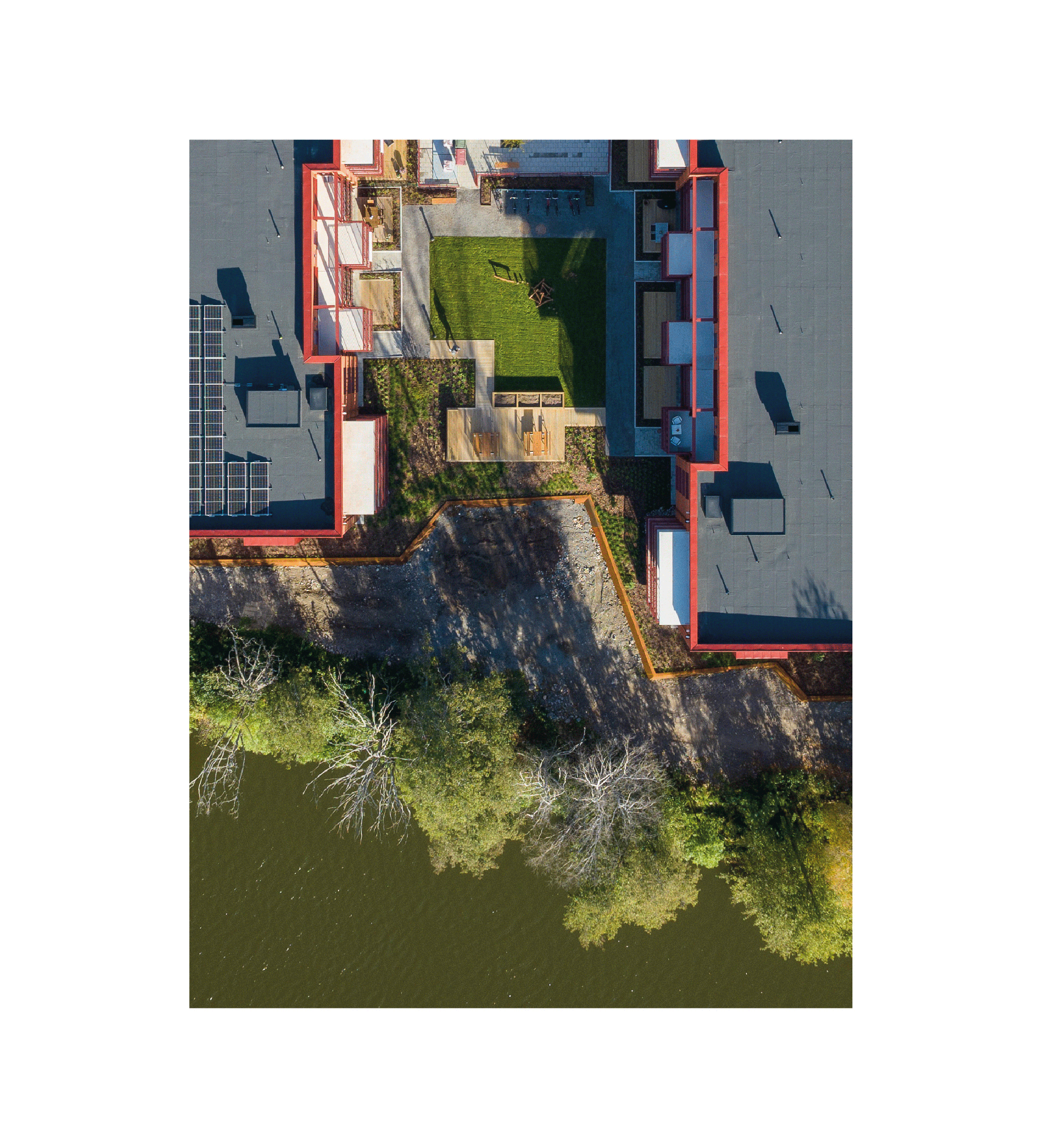
The scenic surroundings set to be enjoyed inside and out
The lush surrounding landscape is drawn into the apartments through large windows on both sides of the building, ensuring optimal daylight conditions throughout the day. In addition, Åstråket's shared courtyard promotes a sense of community and closeness between neighbours, strengthening the social cohesion that is an important element in creating a sustainable and vibrant neighbourhood.
The optimal location and scale of the buildings also gives the vegetation between the blocks particularly favourable conditions, while creating sunny spaces in the courtyard and along the facades.
With details like bay windows, a well-designed courtyard and a floor plan designed for comfort and flexibility, the Åstråket project has created 36 homes where people will thrive.Markus Grieser / Partner and Architect at AART
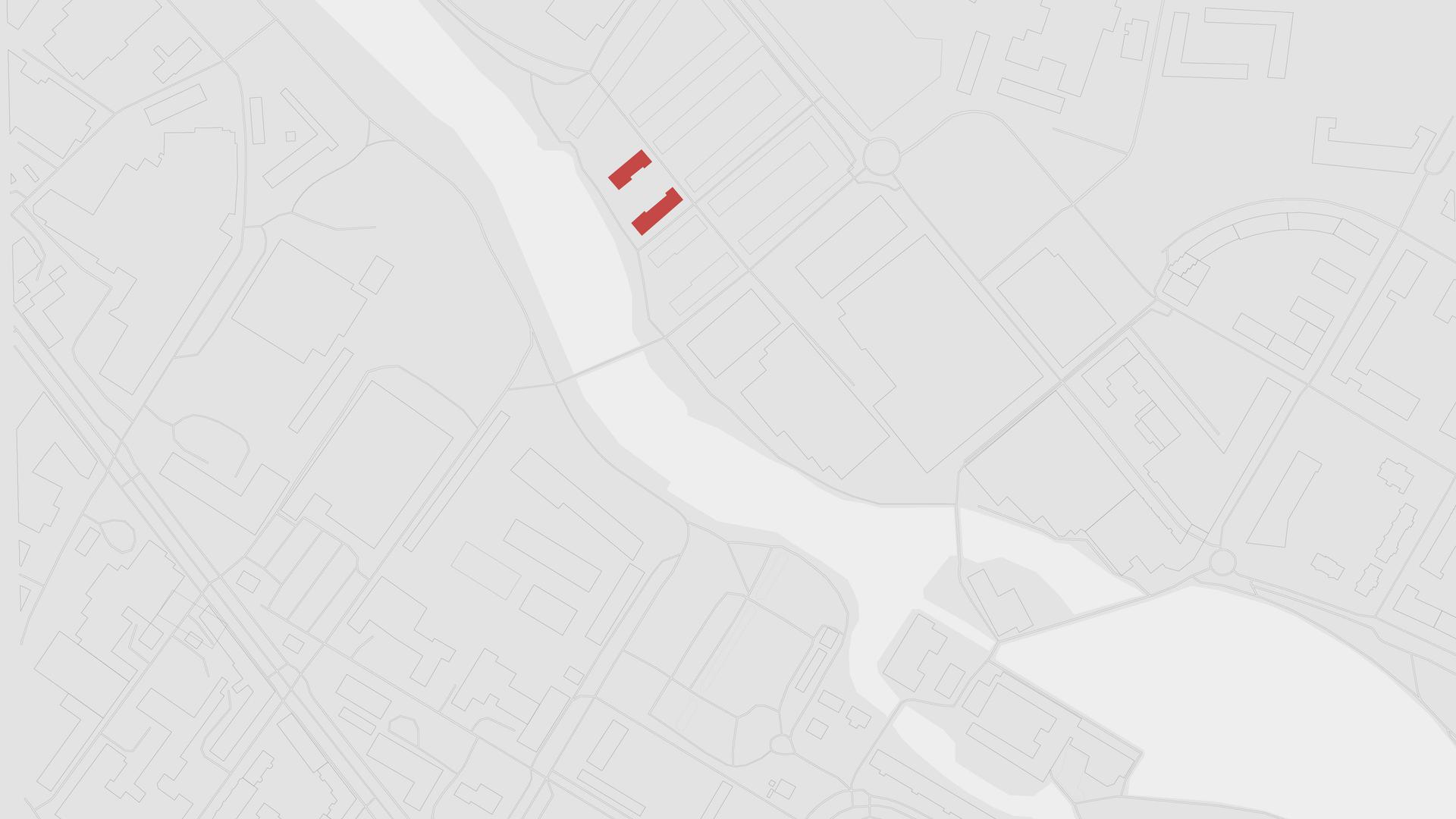
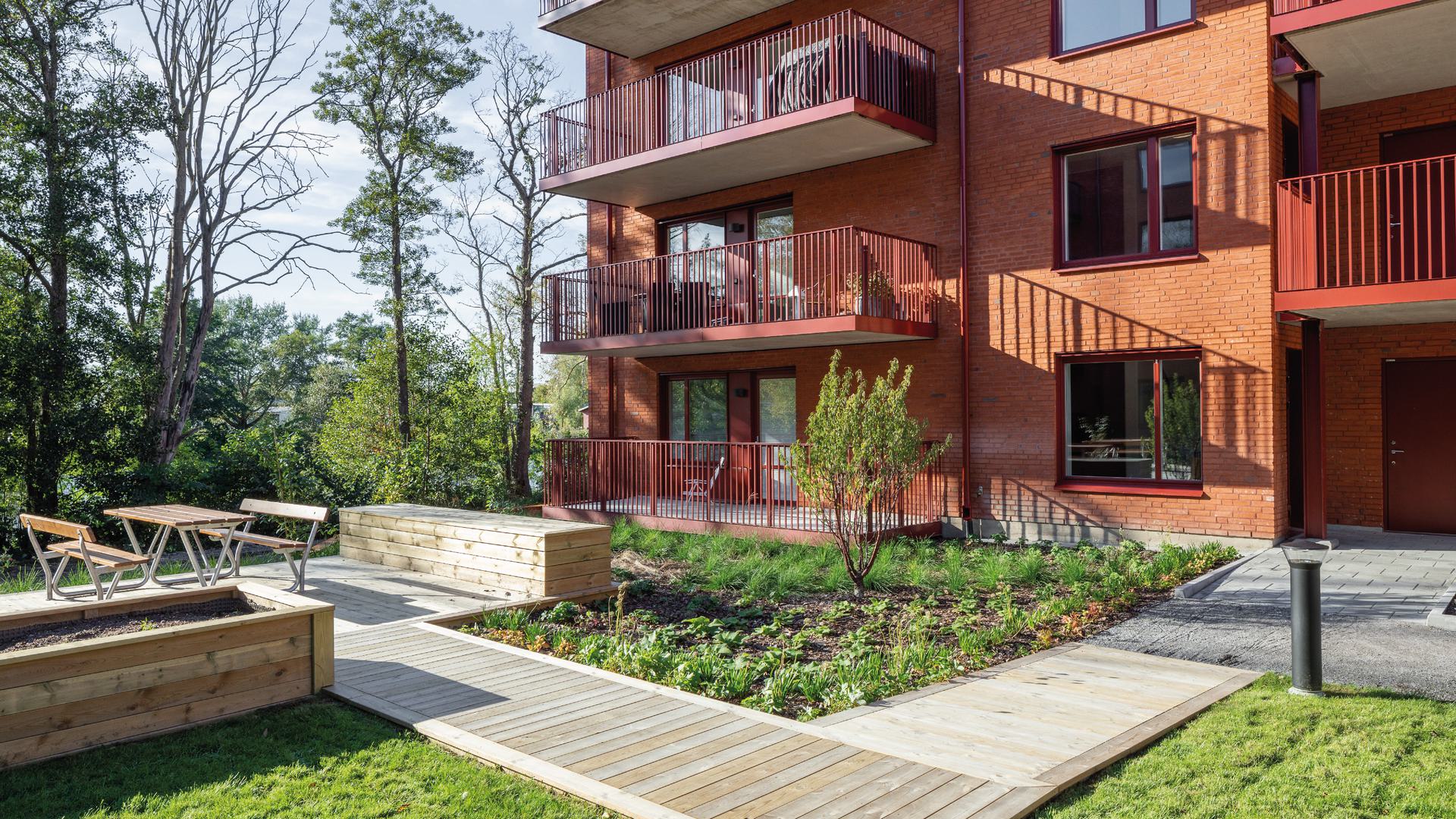
Respecting the industrial heritage
The architectural expression of Åstråket is respectfully based on the area's industrial heritage. The two apartment units are built with red bricks and characteristic steel and metal details that both embrace and reinterpret the historical origin of the new neighbourhood.
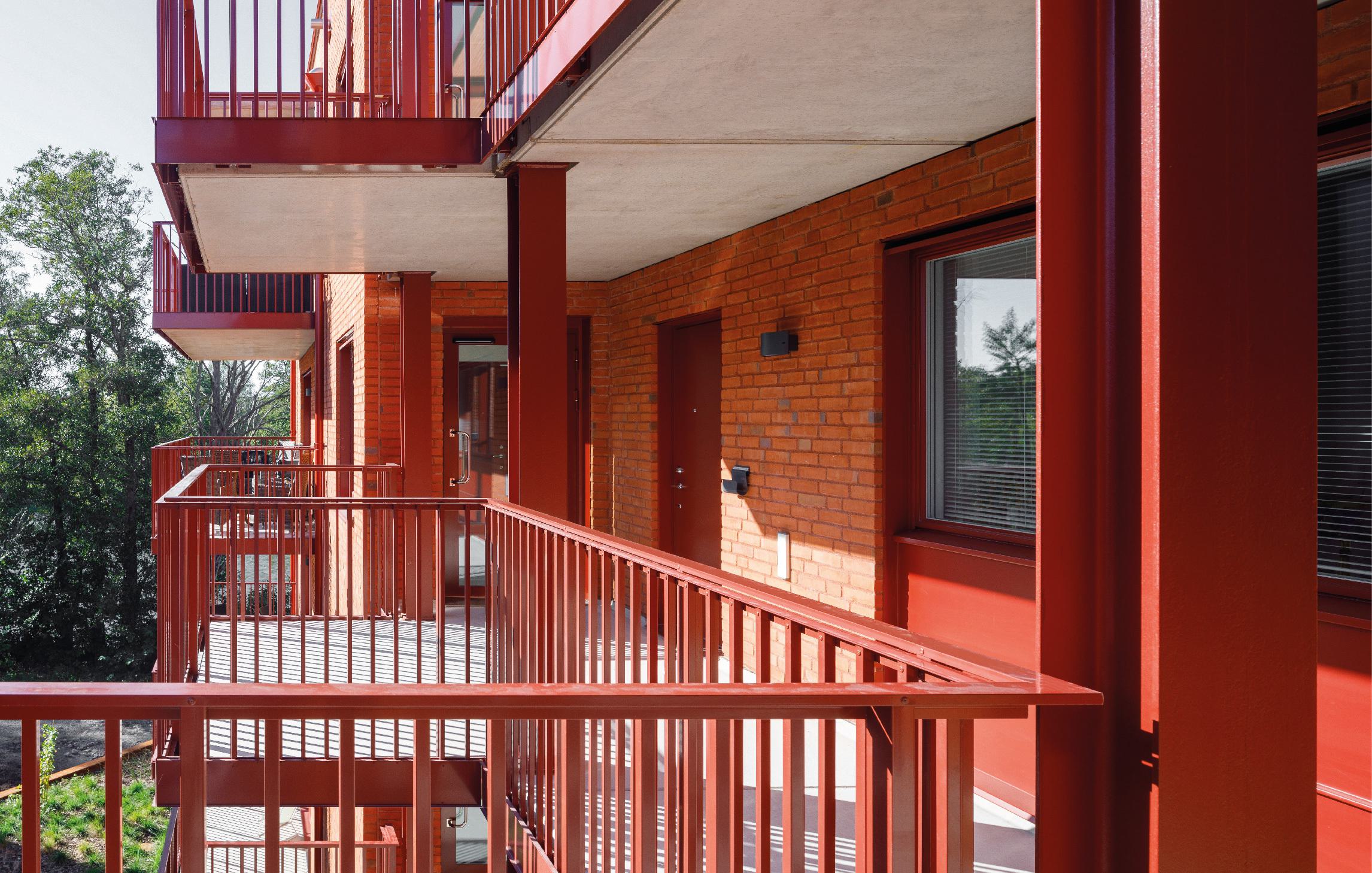
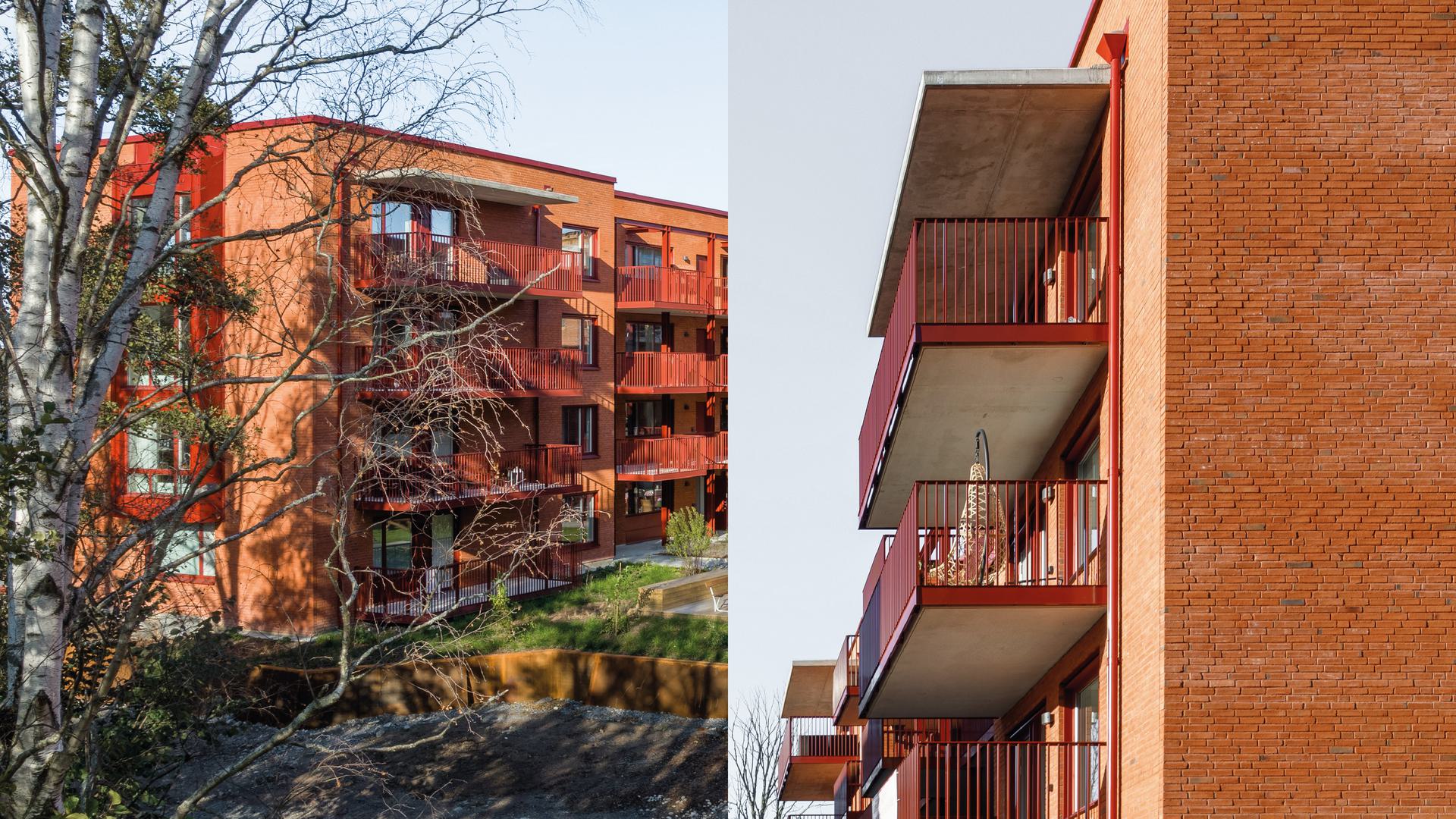
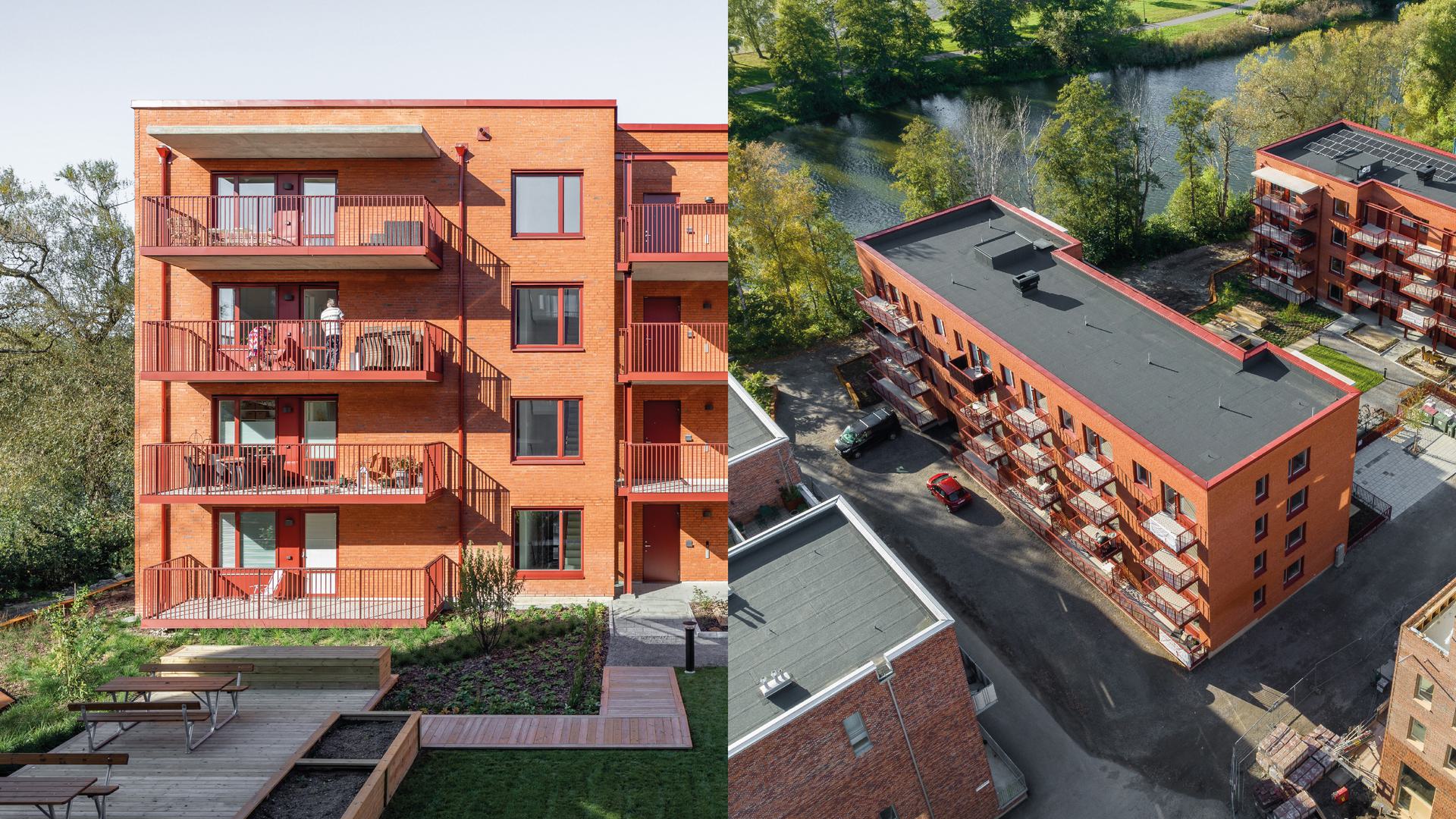
Want to know more?

