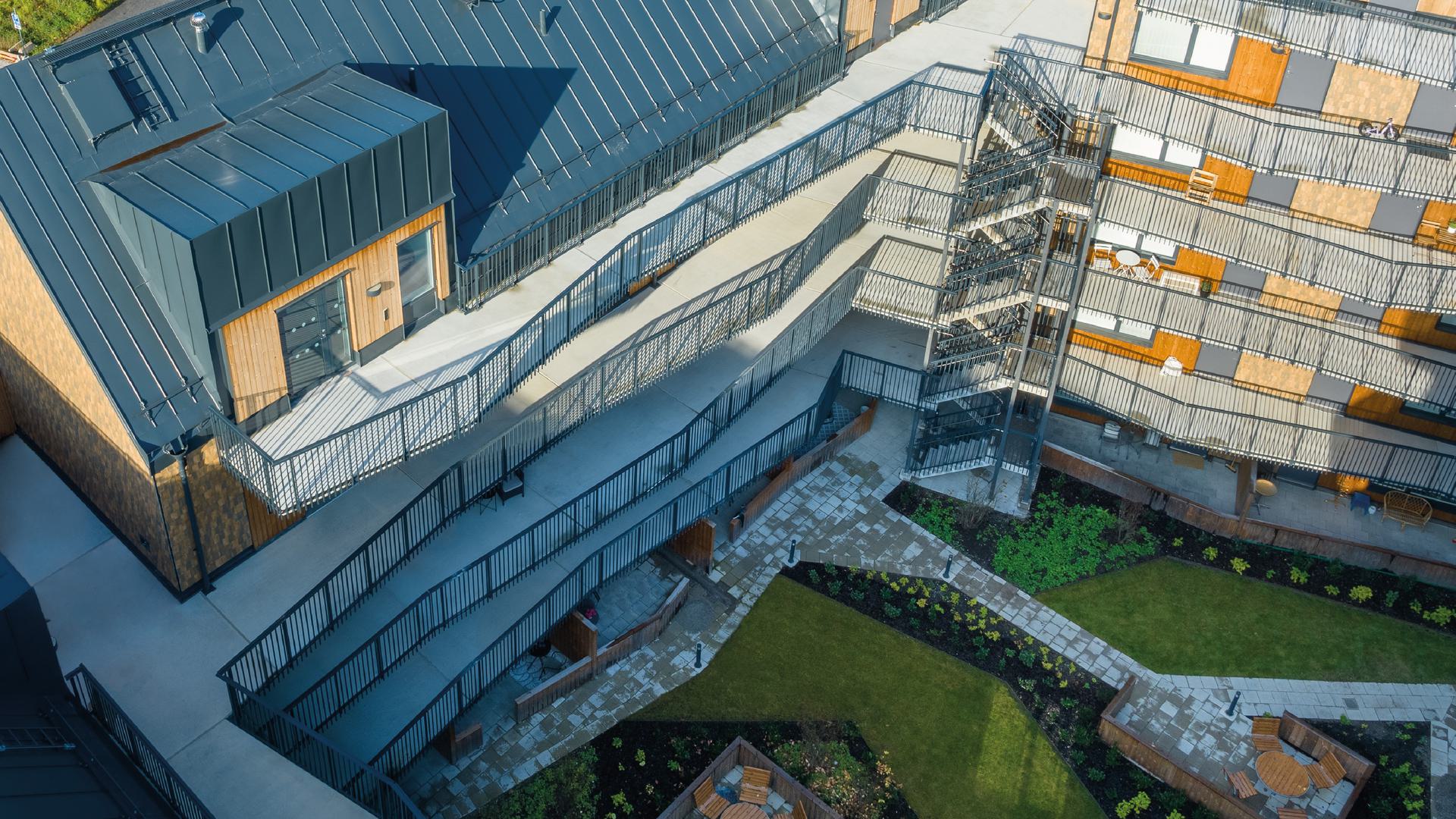
Adolfsbergs Centrum
A safe and cohesive unit
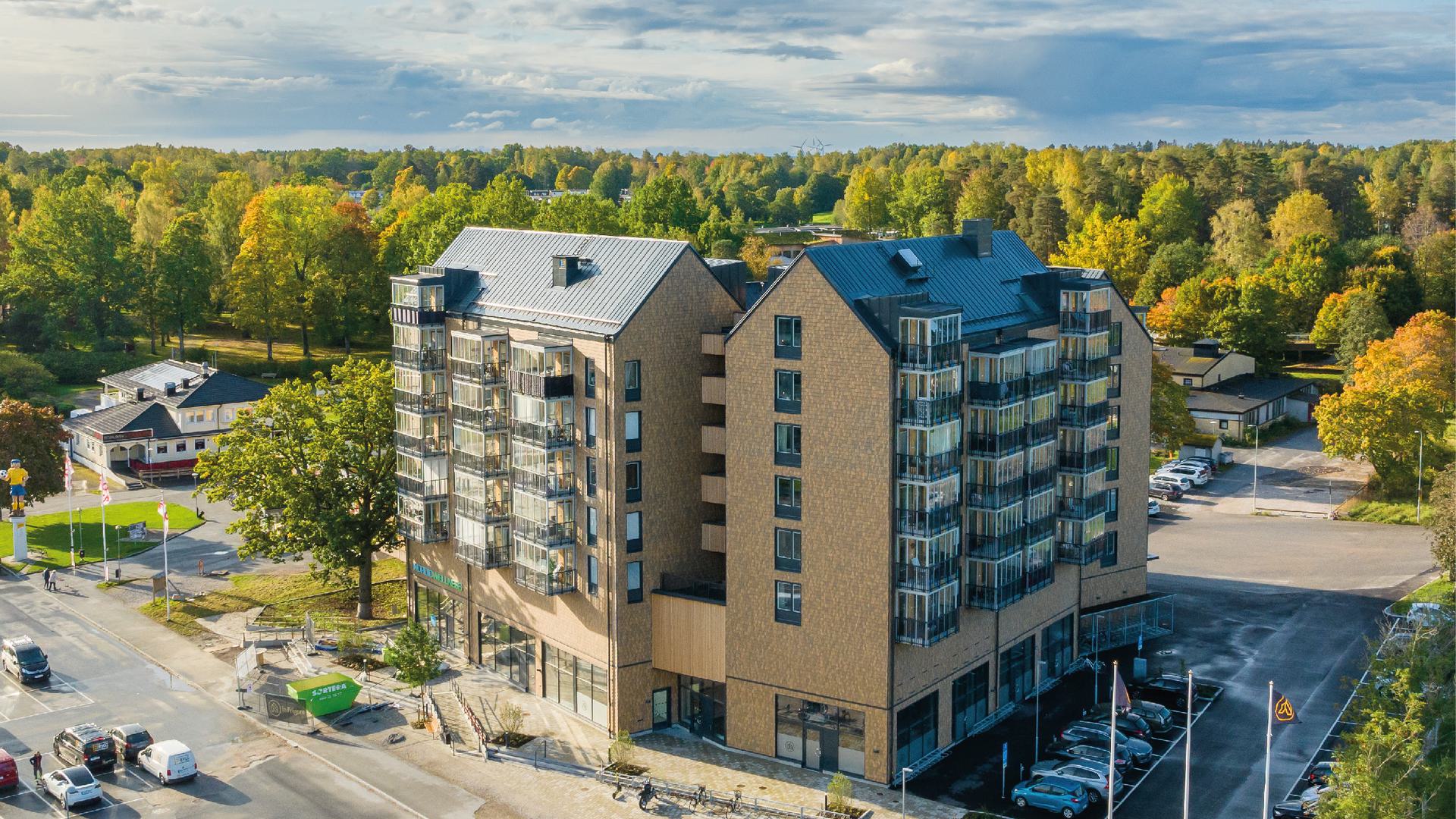
In the heart of Adolfsbergs in Örebro, we are behind four housing units with a total of 73 apartments. All connected by balcony corridors creating a safe and cohesive unit. To strengthen the neighbourhood and create a dynamic, the ground floors of the buildings are designed to accommodate different types of businesses.
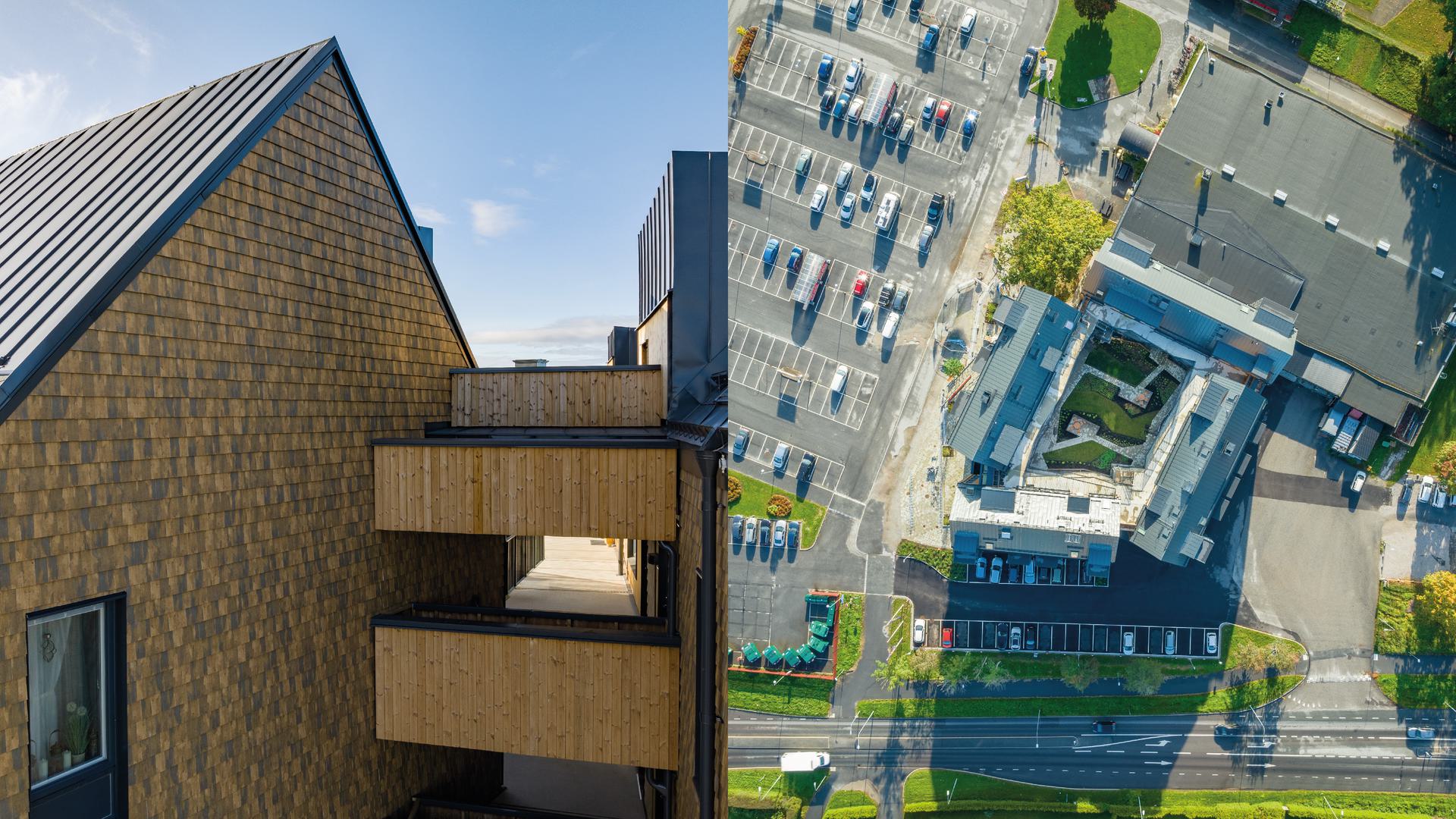
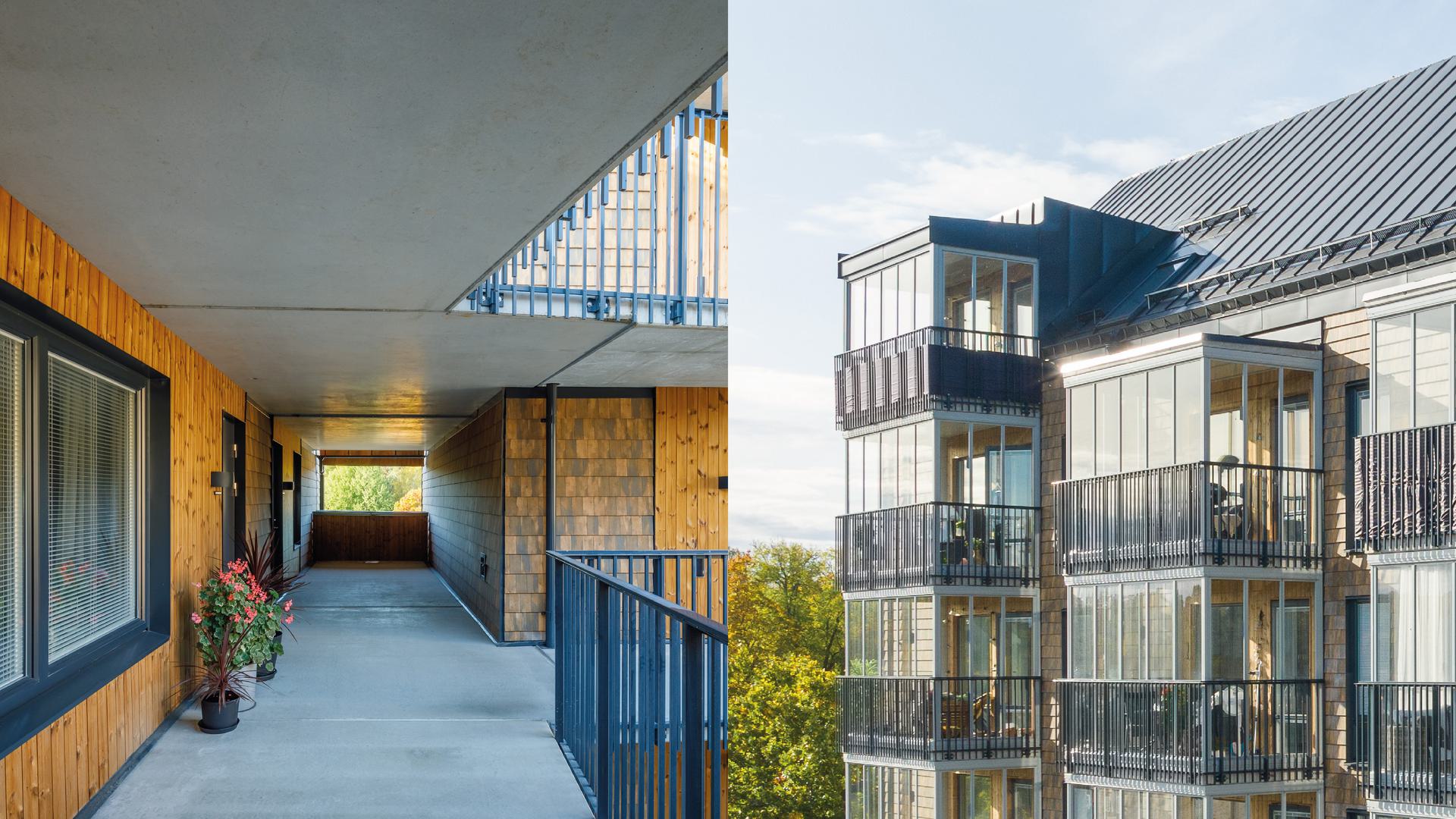
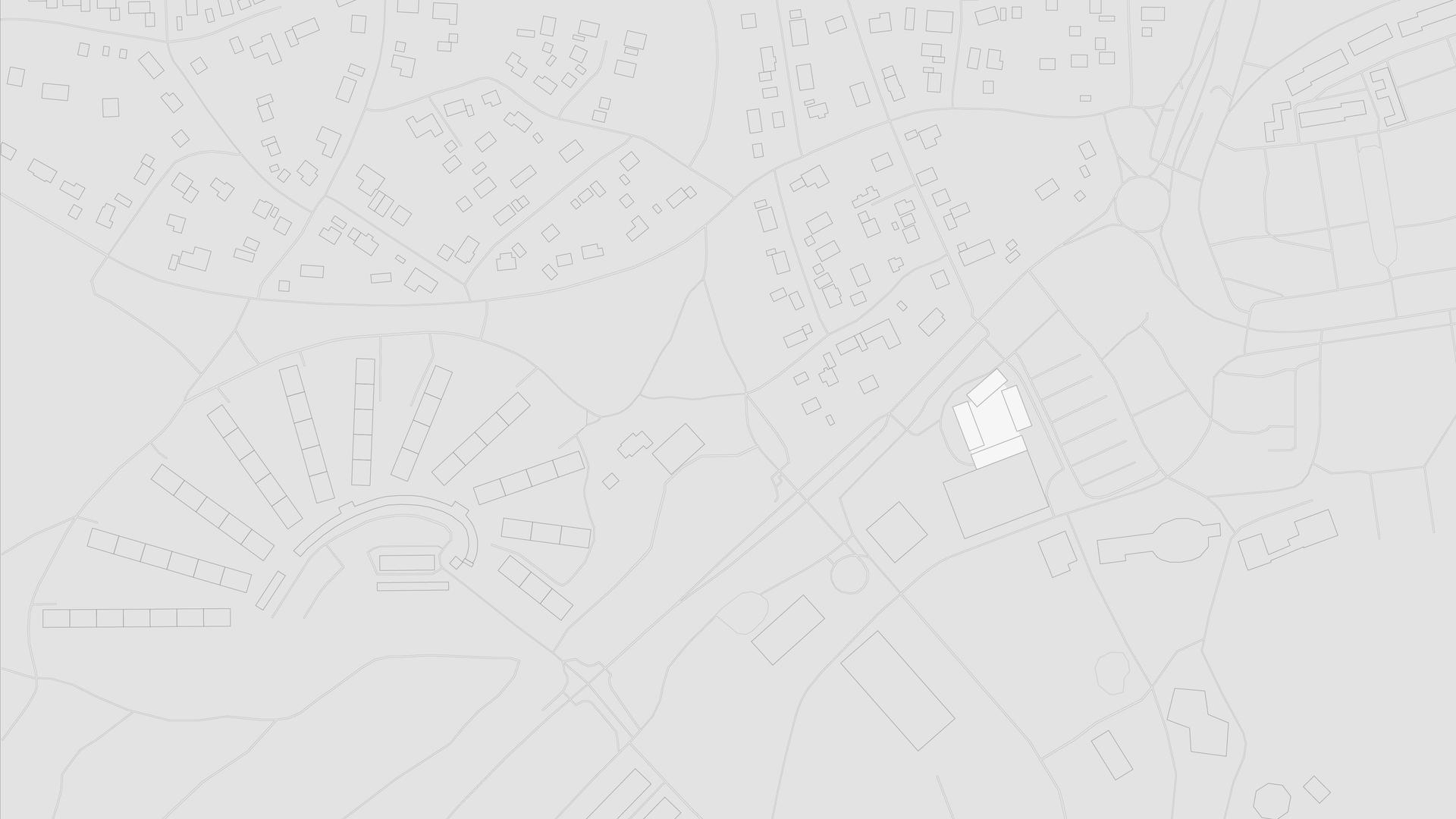
Architectural grip creates safety
Behind Adolfbergs Centrum's four apartment buildings is an inner courtyard accessible via a shared entrance and surrounded by balcony walkways. In a dynamic way, these form a soft framework for the building's common living areas and increase both safety and orientation in the courtyard. This is therefore an ideal place to take a coffee break with good visual contact to the courtyard environment and to the other residents as well.
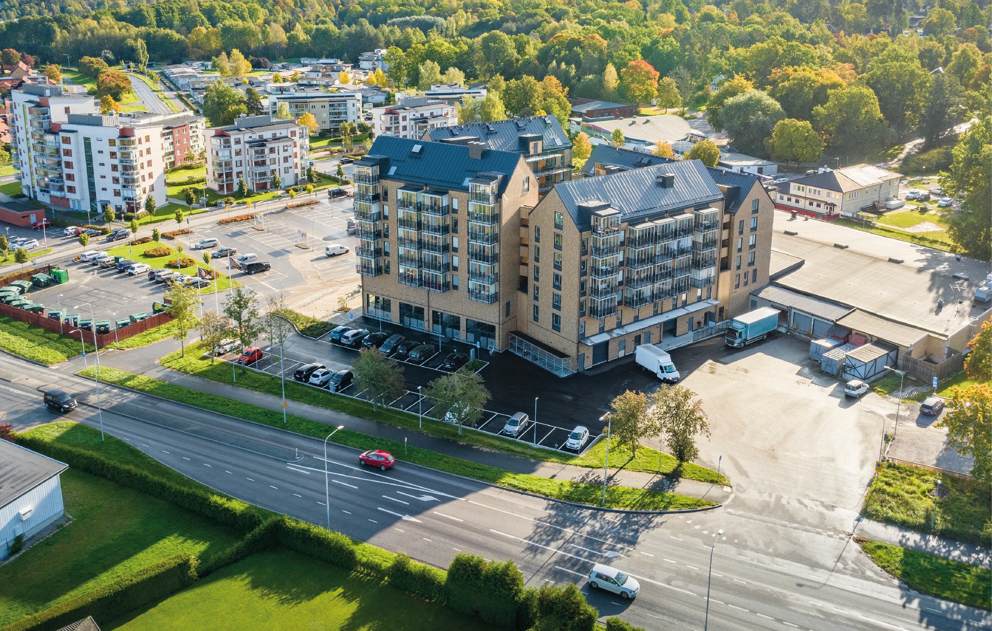
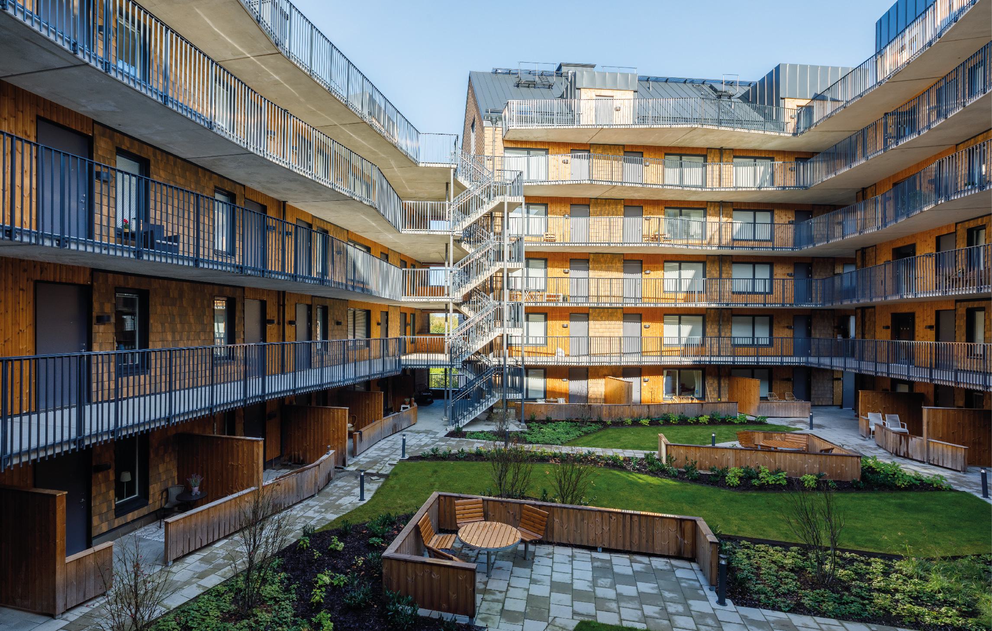
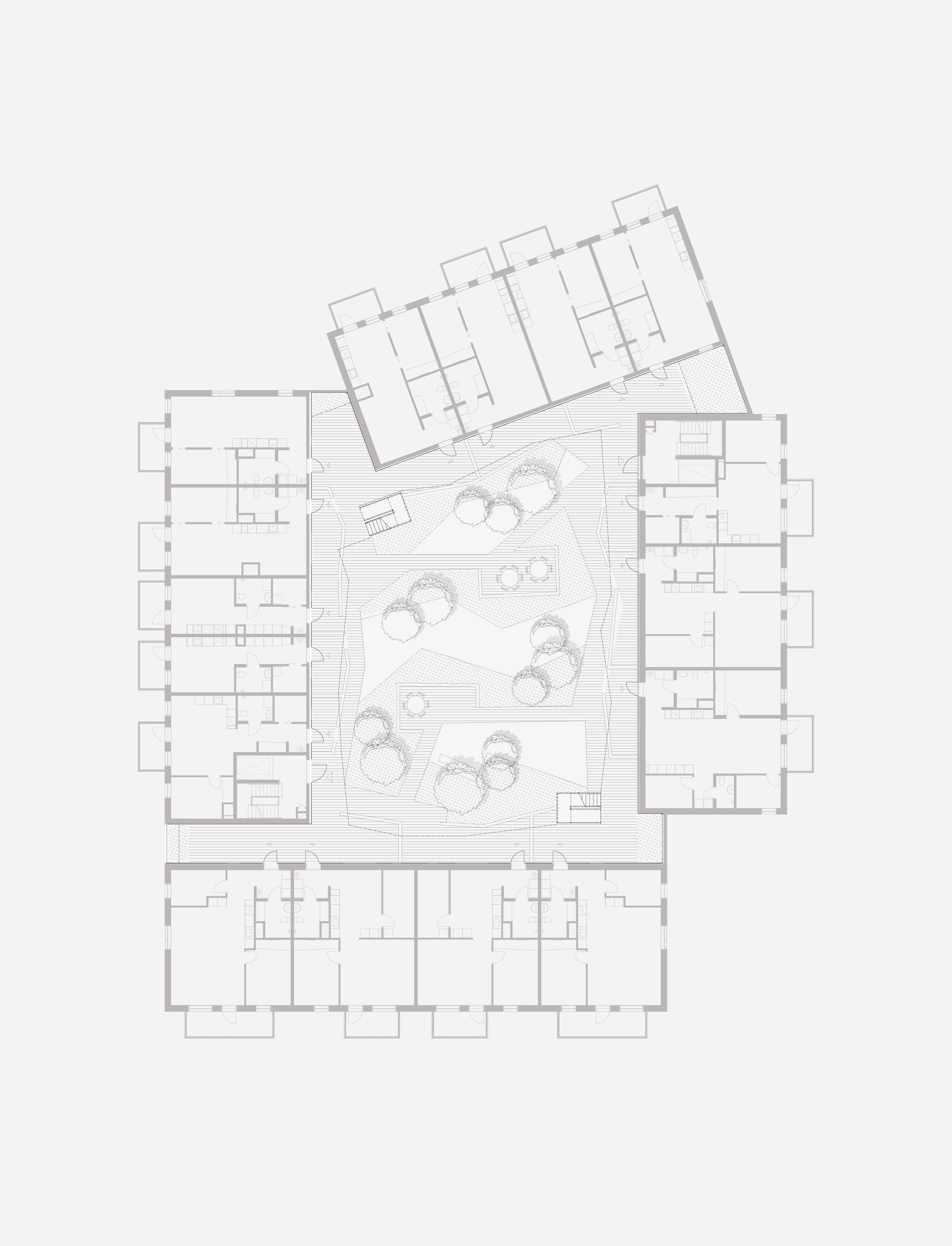
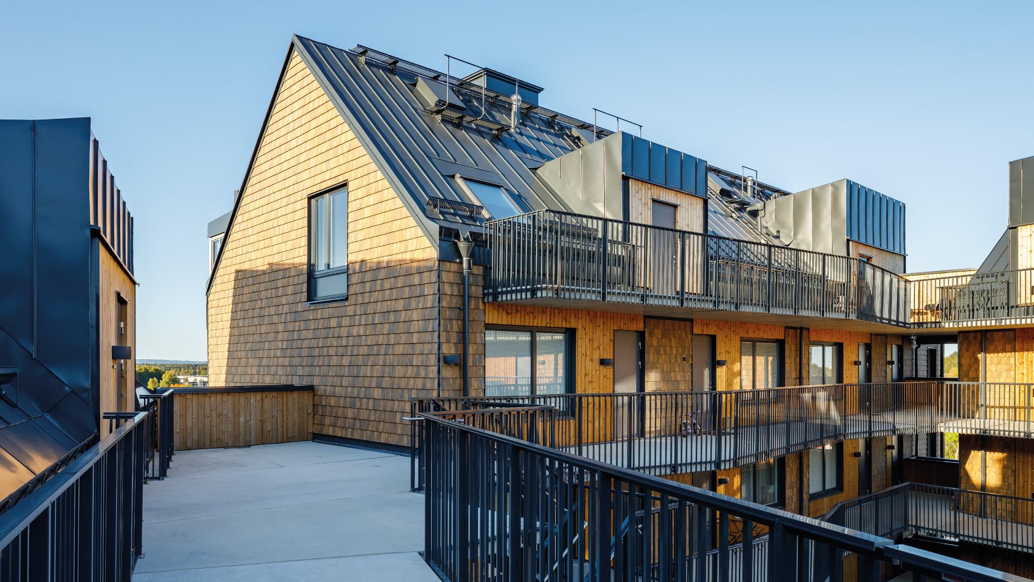
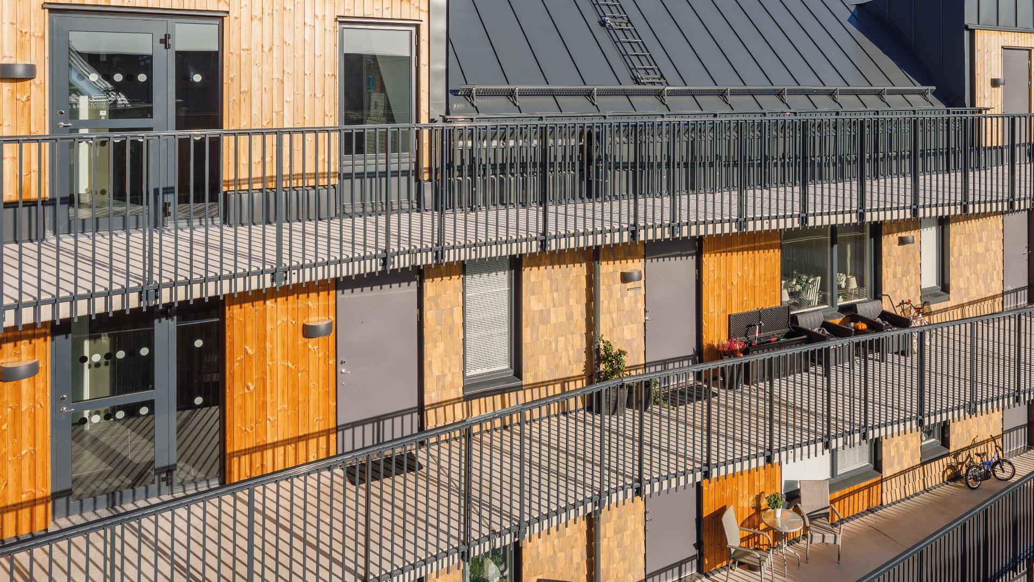
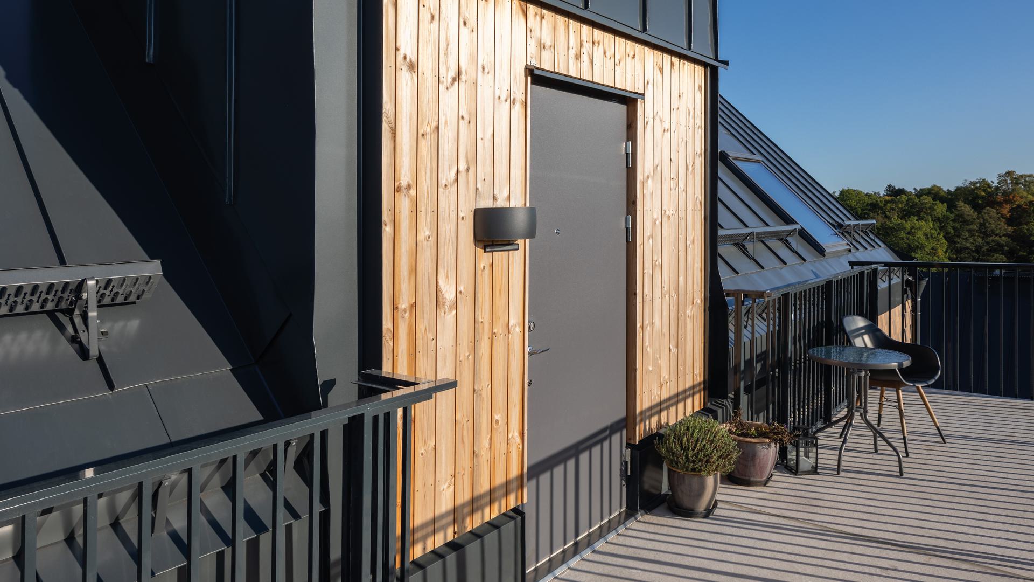
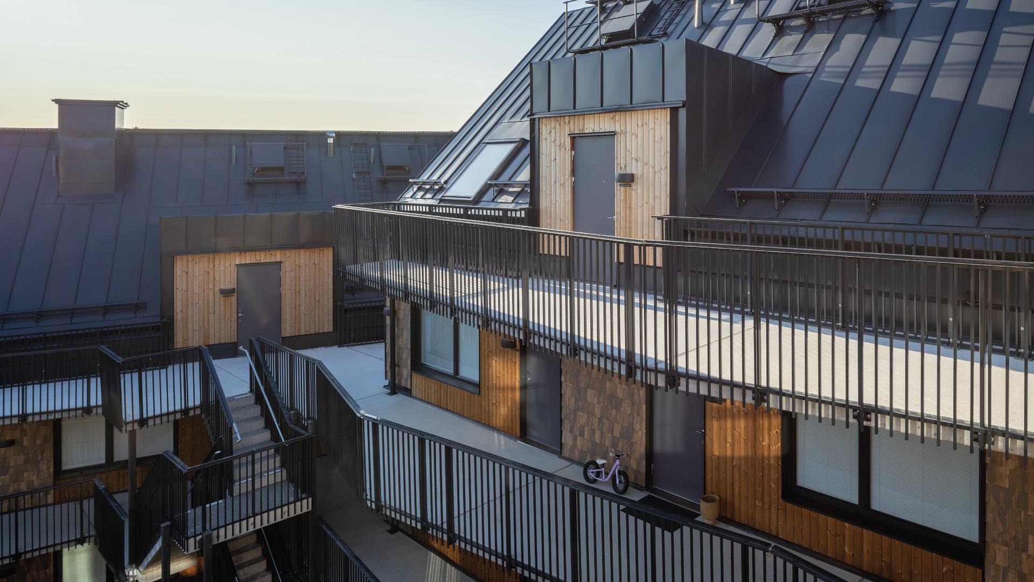
More room for quality of life
The overall development consists of 73 rental apartments of varying sizes - from compact one-and-a-half-rooms to generous four-rooms apartments. By connecting the apartment block's balconies with the apartments' kitchens, most homes have two balconies with very different character. Where the connected balconies encourage neighbourly contact, the private, glass-covered balconies provide each home with extra space while offering room for a life quality that can be enjoyed all year round.
We know that the possibility of privacy is a necessary prerequisite for having the desire and energy to engage in neighbourly relations. It has therefore been important for us to create the best conditions for both elements.Markus Grieser / Partner and Architect at AART
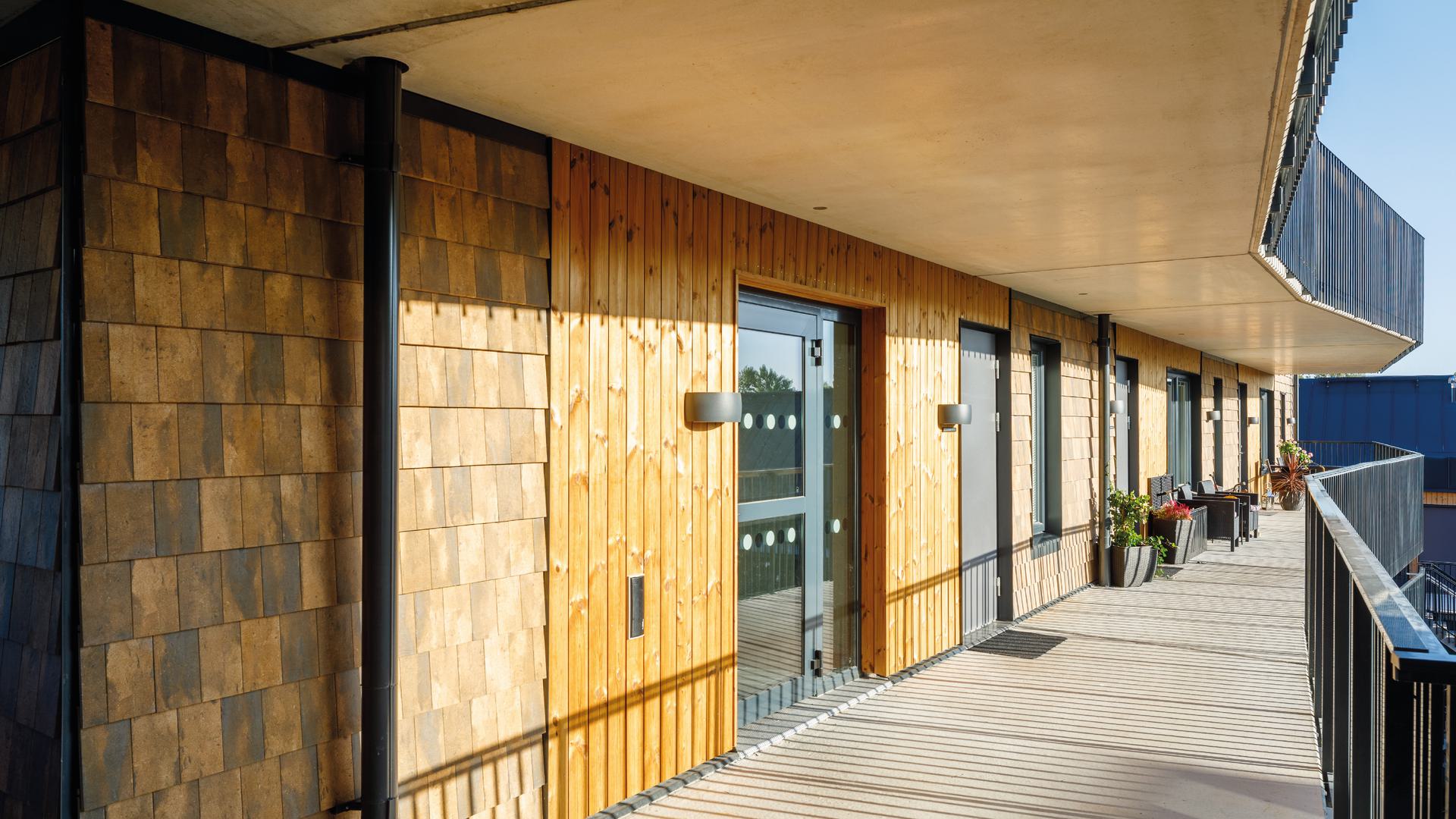
A warm expression with a timeless character
Adolfbergs Centrum er opført med nøje udvalgte materialer og farver, der både harmonerer med omgivelserne og gør bygningerne moderne og funktionelle. Med sin varierende struktur minder skærmteglen, der er brugt på facaderne, om barken på et træ. Det giver både bebyggelsen et varmt udtryk og en tidløs karakter.
Adolfbergs Centrum is built with carefully selected materials and colours that harmonise with the surroundings as well as making the buildings modern and functional. With its varying structure, the rainscreen tilling used on the facades is reminiscent of the bark of a tree. This gives the buildings both a warm expression and a timeless character.
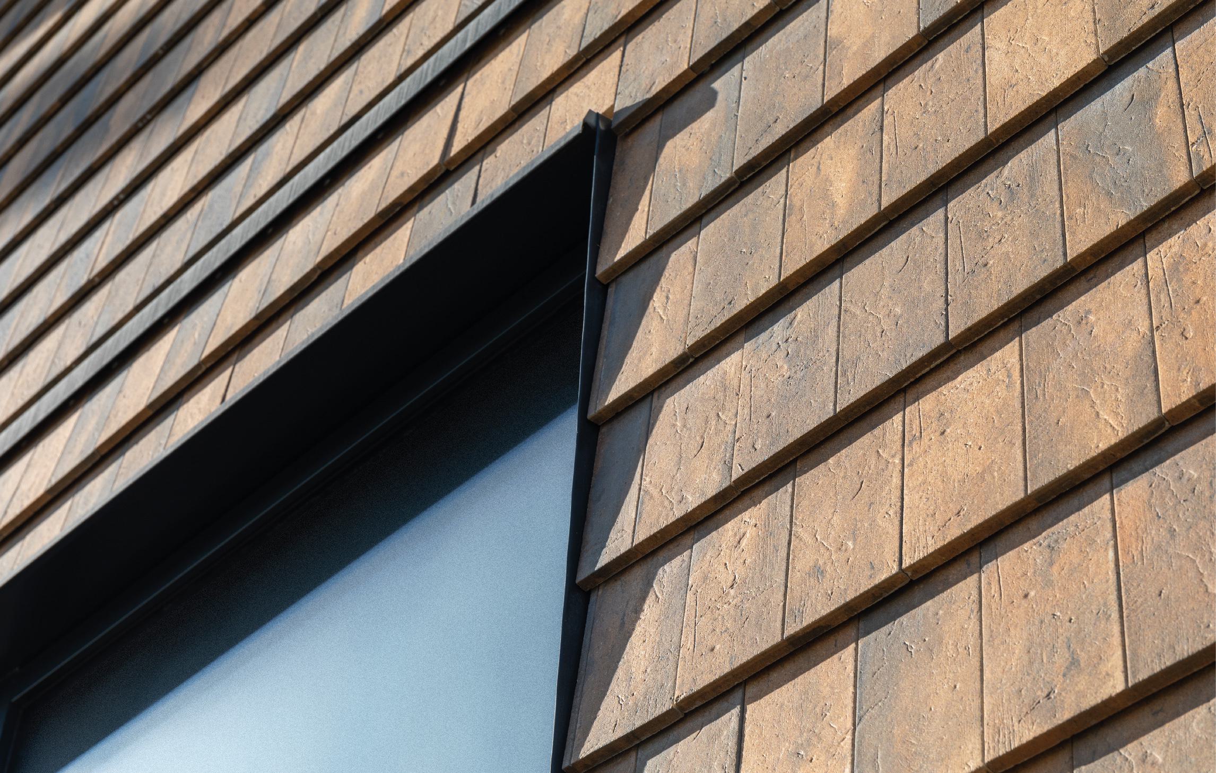
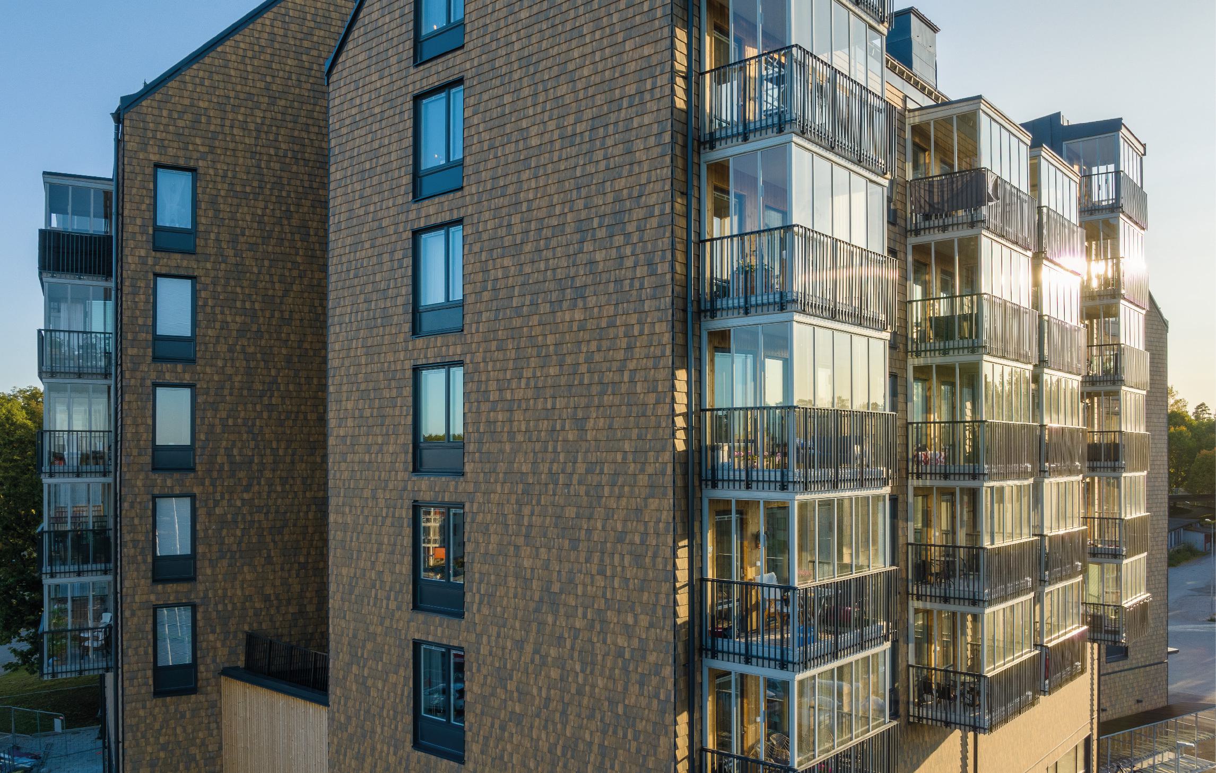
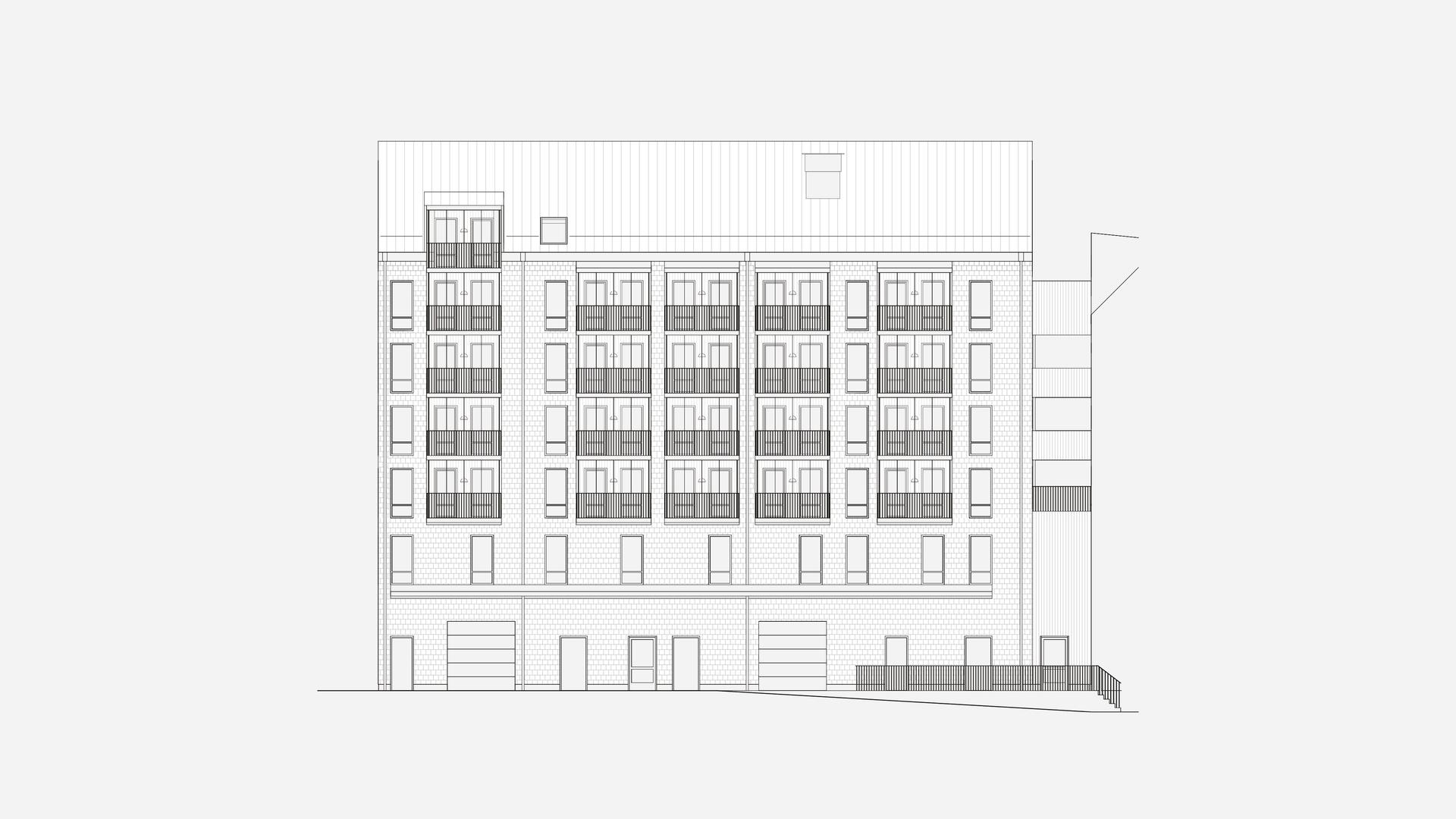
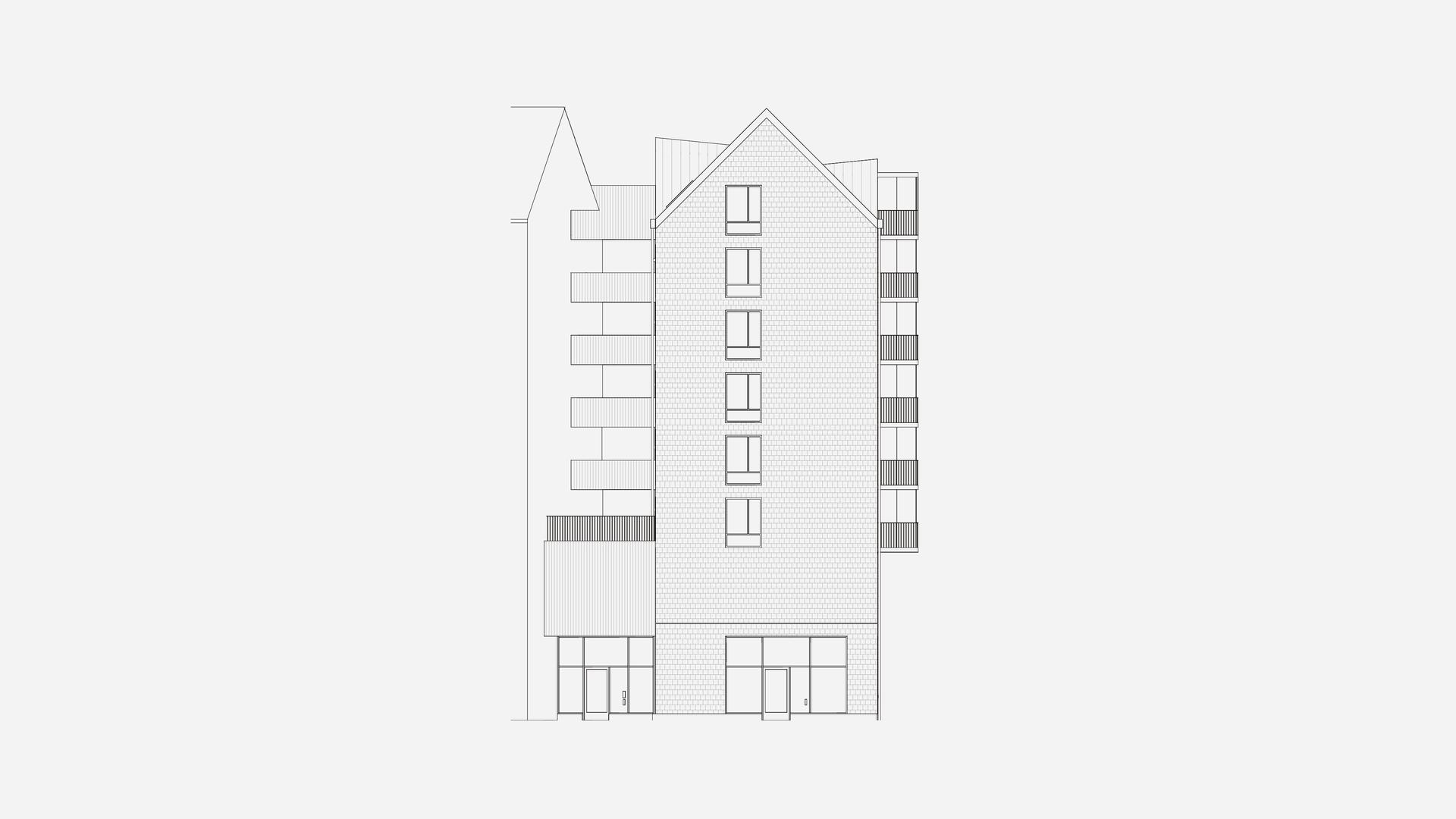
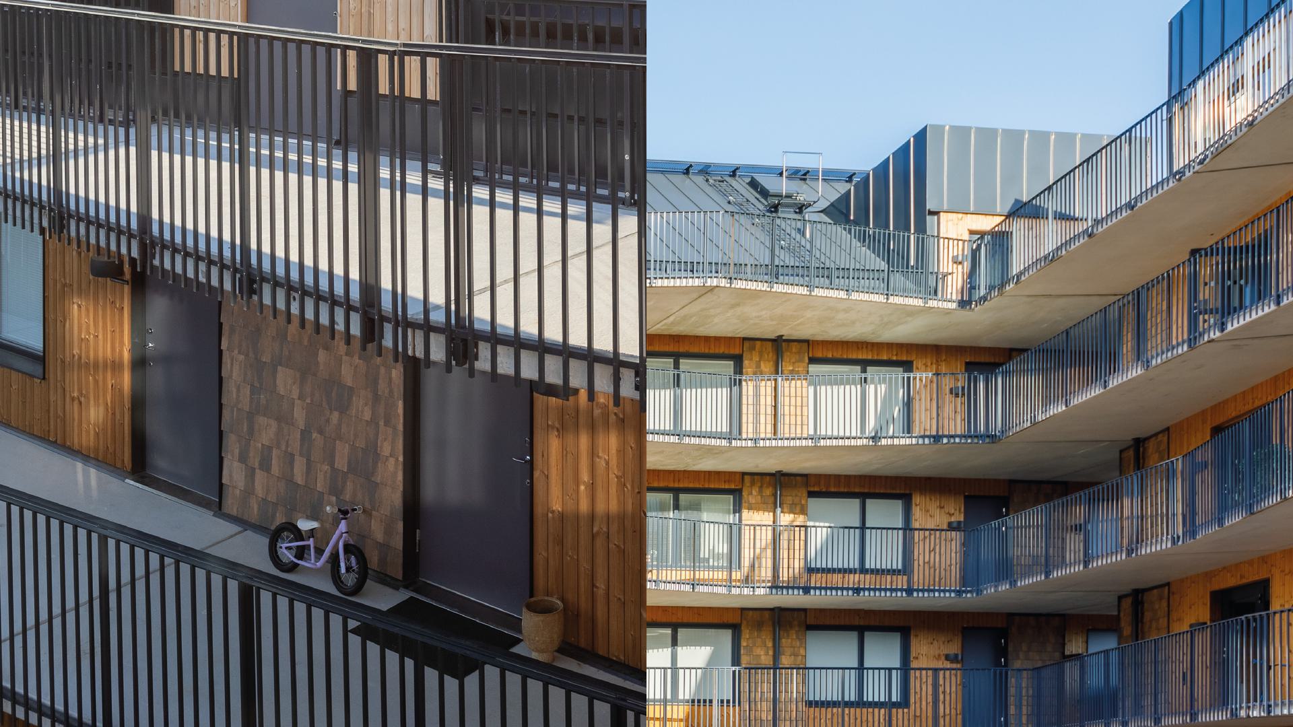
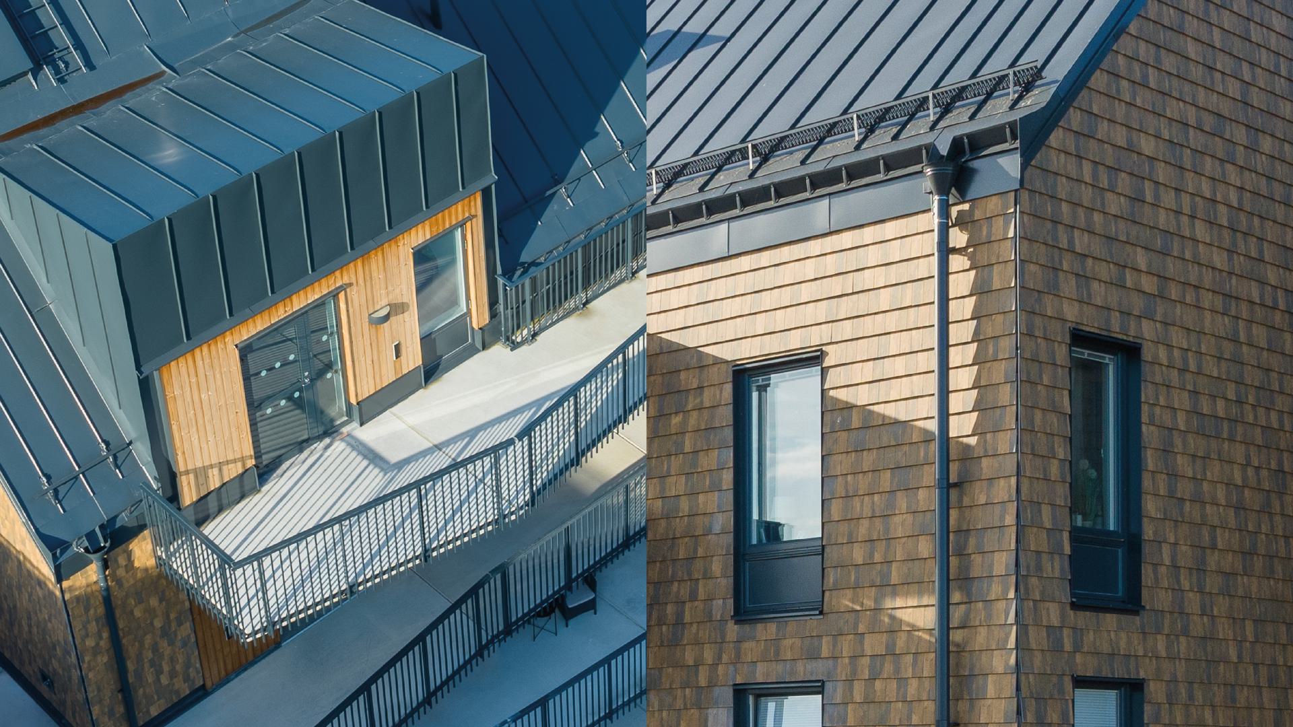
Want to know more?

