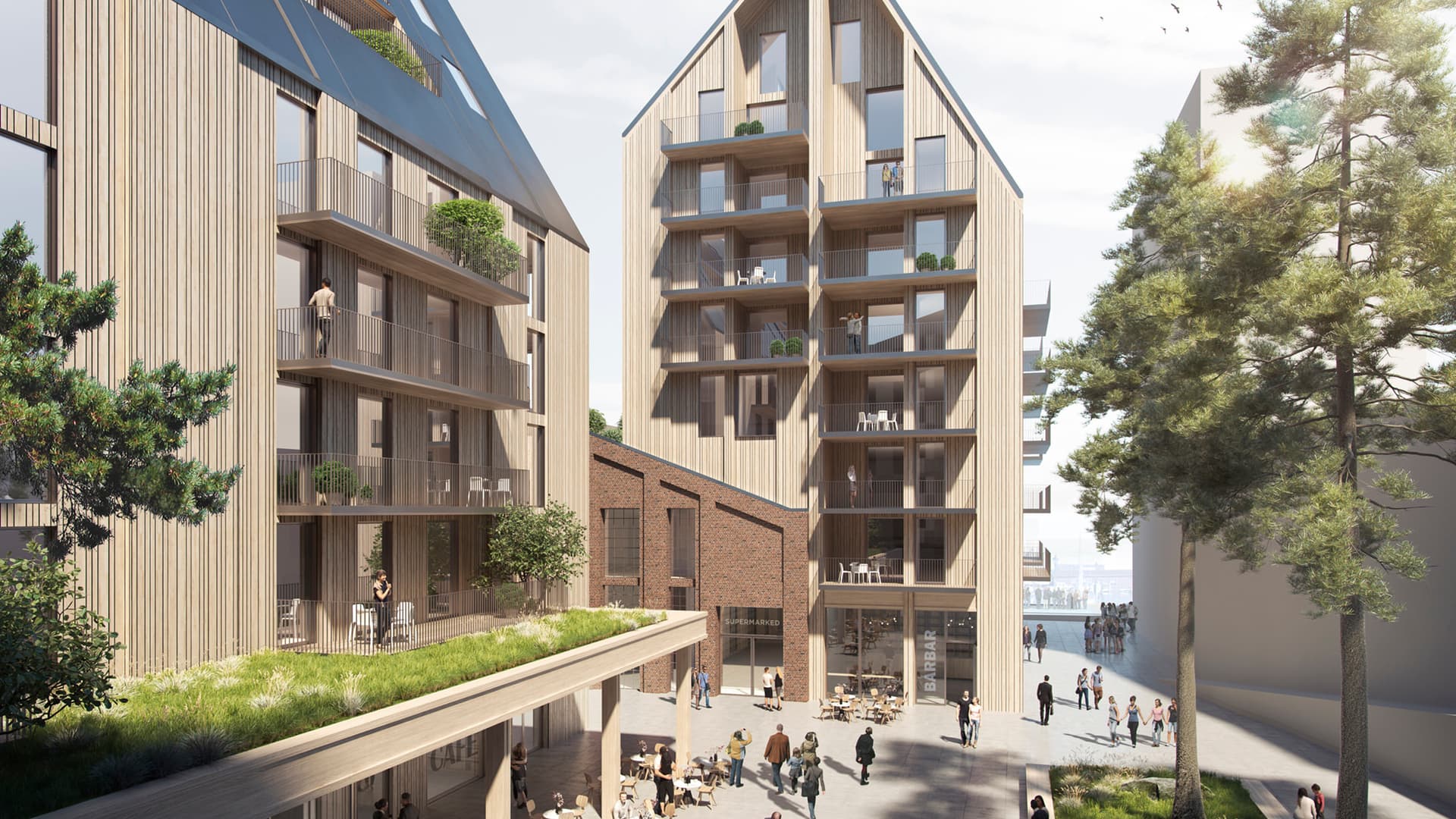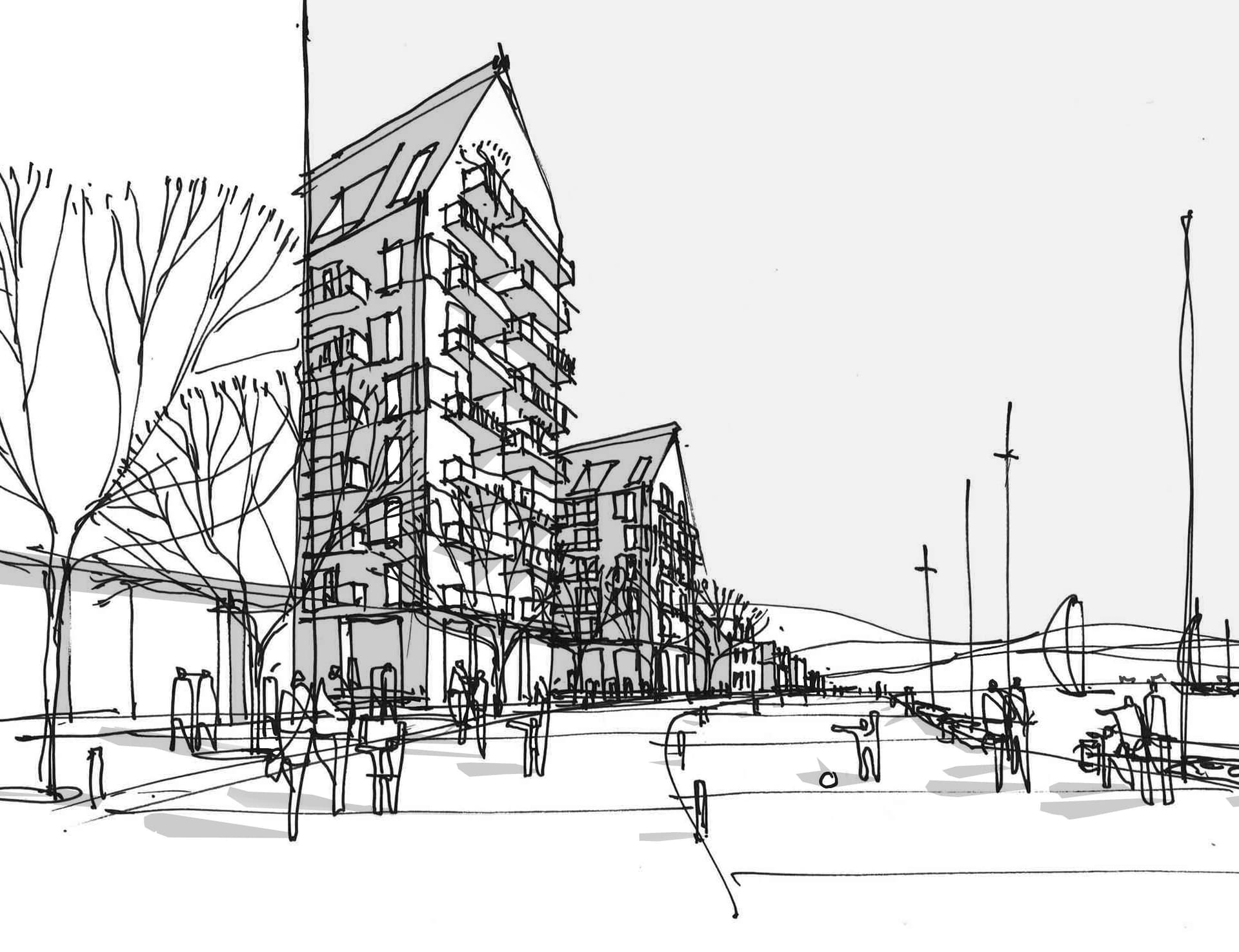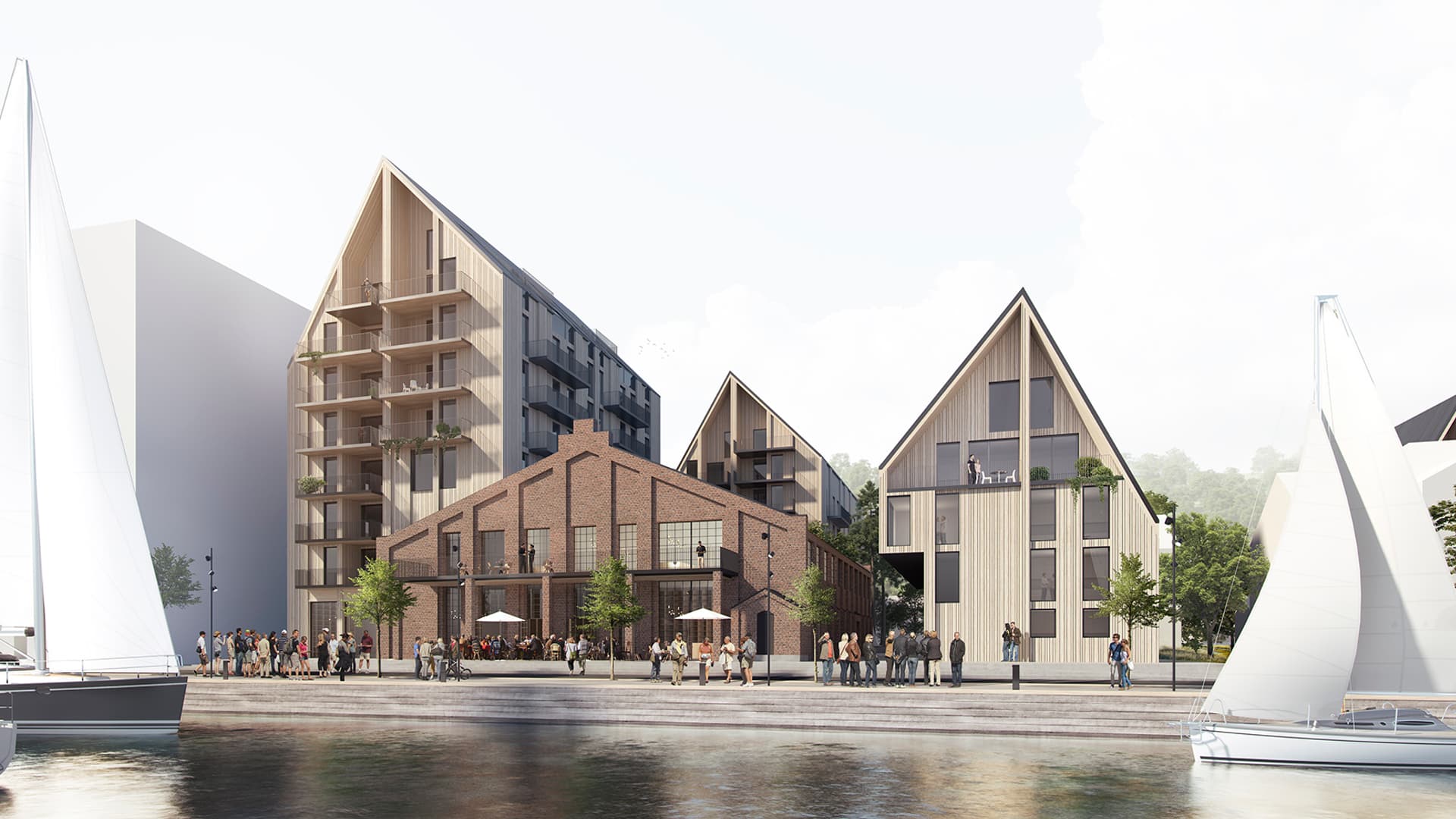
The Bache Quarter
Restoring the city’s relationship with water
Asplan Viak

The vision for the Bache Quarter (in Norwegian 'Bache-Kvartalet') is to rediscover the history of Holmestrand; to create a harbour district where the locals and visitors can once more experience the city’s relationship to the water. Not least because the city’s history is closely tied to a maritime and shipbuilding legacy. Spread across the waterfront was once boathouses and shipyards that defined the city’s life and pulse. But in the 1980s, the old wooden buildings were demolished and replaced by new buildings, and the waterfront became overbuilt to an extent where the city lost touch not only to the water, but also its own history.
Our aim is to transform ‘Kullboden’ so that, as one of Holmestrand’s most iconic buildings, it will lend a certain quality of authenticity to the experience of the new harbour district.Mads Nygaard / Associated Partner at AART

Connecting the city to the water
The Bache Quarter therefore connects the city to the water, giving rise to a harbour district with plenty of light, space and life. The district’s beating heart will be new Bache-Gabrielsens Plass, which will be established between the new oceanfront houses, sheltering it from the wind while also being situated in a sunny location in close proximity to the water. Situated between the railway station and the water, it will become the city’s new gathering point. One of the things the project focuses on is to breathe more life into the city, as demonstrated by the harbour district’s raised city floor, which thanks to its open areas, sheltered corners and broad steps provides ample opportunities for spending time outdoors while also serving as coast protection.
A mix of homes and shops
Situated around Bache-Gabrielsens Plass are the new oceanside houses on raised platforms, creating an arcade with shops, cafés and restaurants. On the upper floors, the residences are distributed by balconies overlooking the water, and with the oceanside houses, the waterfront becomes an area for living and recreation. At the same time, it will be an area in which the choice of building materials reflects the history of Holmestrand. For example, take the old shipyards and timber trading facilities, which will be given a new modern interpretation with wooden facades and metal roofing. The roofs will also be pitched, visually contributing to lowering the height of the buildings and thus making them appear less massive and more reminiscent of the harbour’s old wooden houses.
Reflecting the city’s history
Kullboden, which dates back to 1910, is the last remaining building from the once vibrant maritime scene on the waterfront and was converted into a warehouse for shops in 1985. As a building worthy of preservation, it will be integrated into the Backe Quarter and become one of Holmestrand’s most iconic buildings, lending a unique character of authenticity to the atmosphere of the new harbour district. The facade will be preserved, but it will be opened up towards the waterfront so that the urban life is drawn into the building, which will be converted to host shops, cafés and restaurants along the waterside.
Want to know more?

